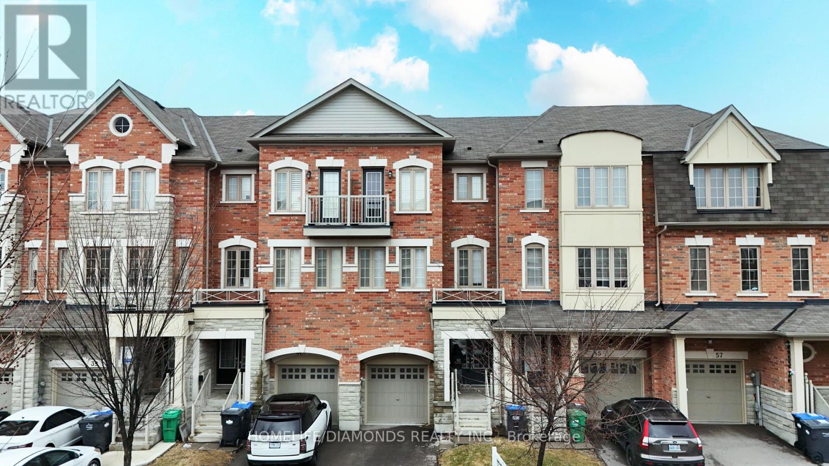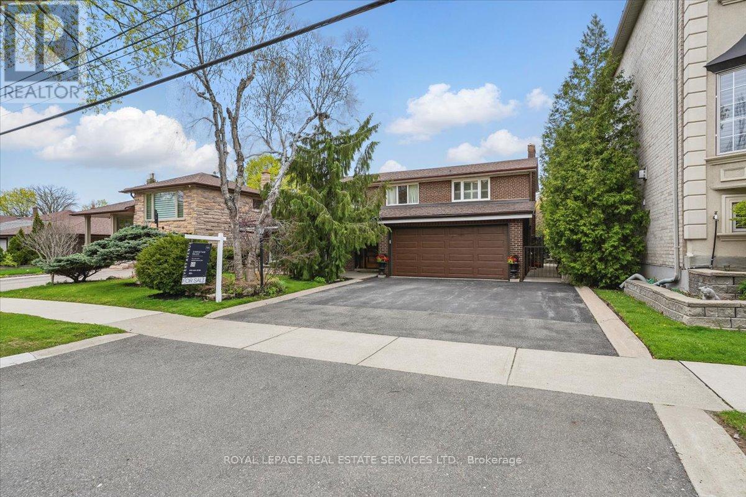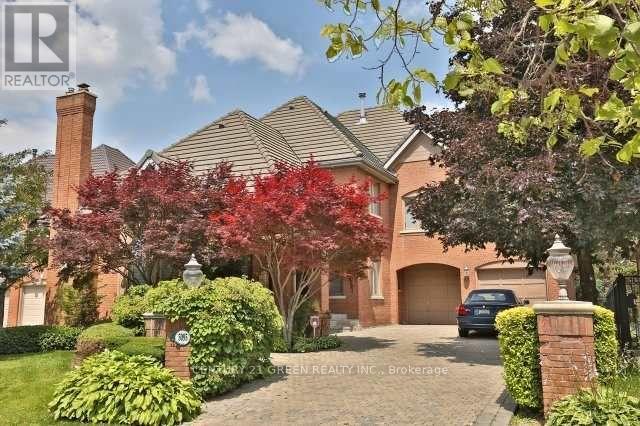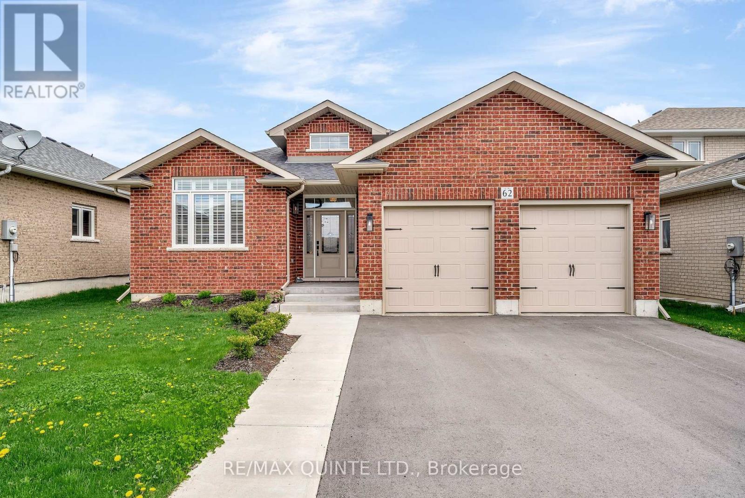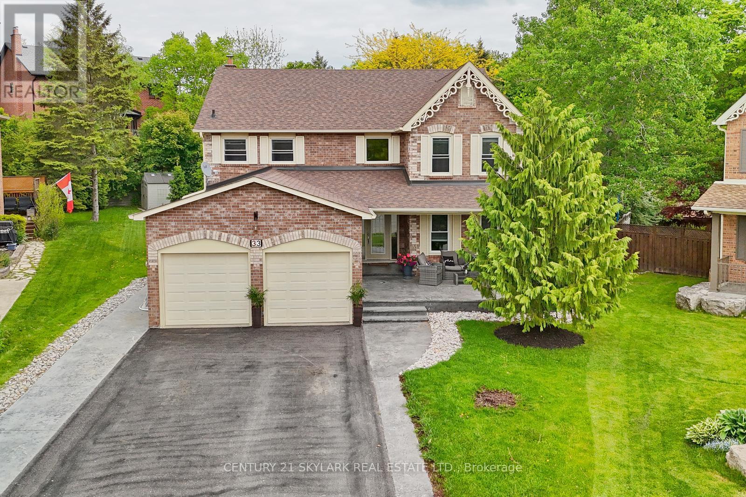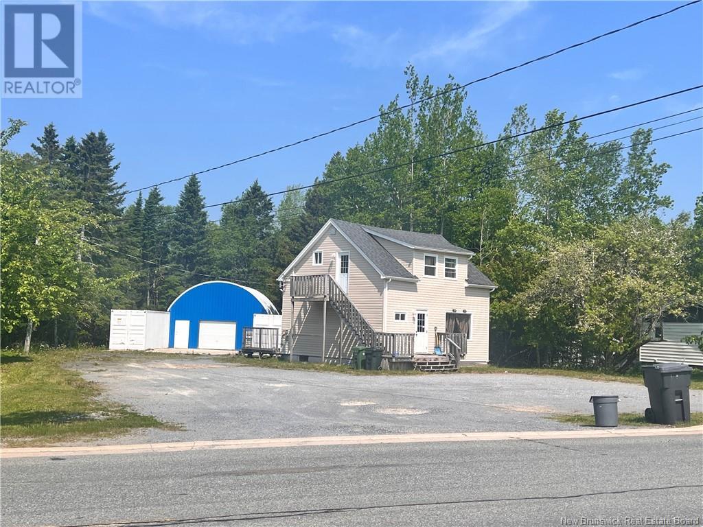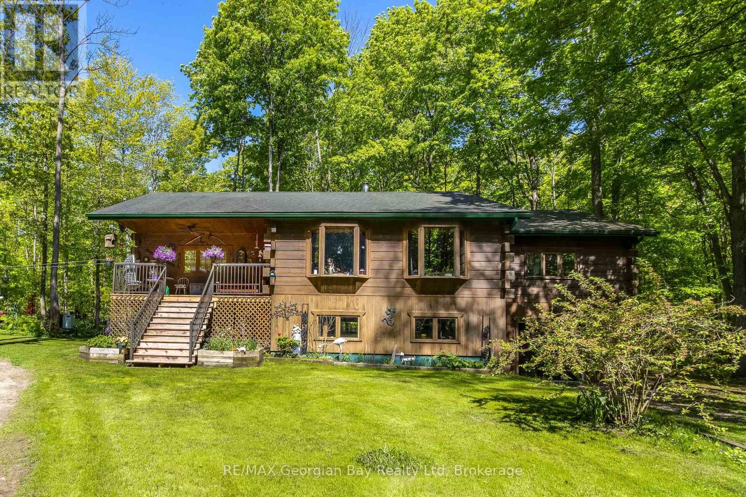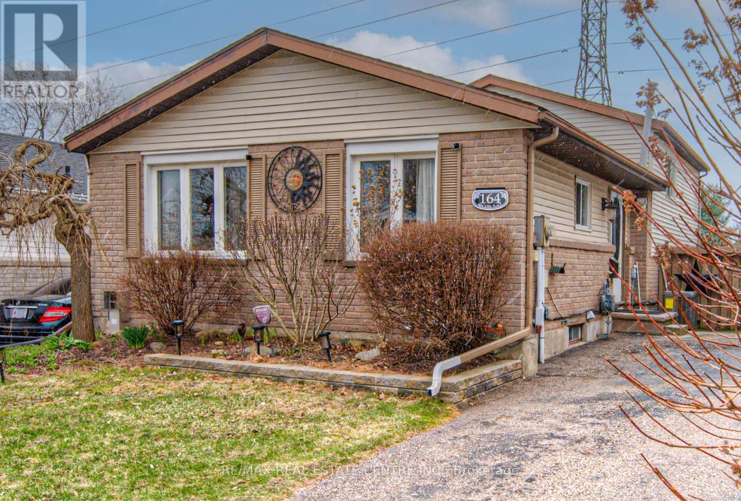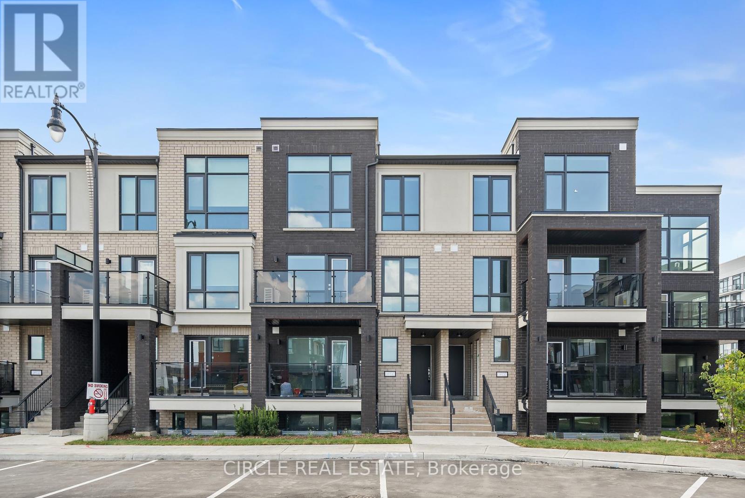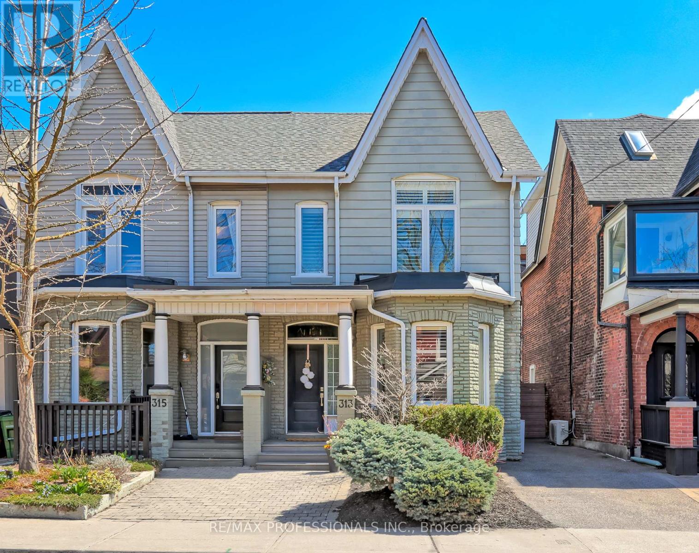43 Sprucewood Road
Brampton, Ontario
ATTN FIRST TIME BUYERS/ INVESTORS!!!! Bright, Spacious, Executive 3 bedroom Townhome! FREEHOLD! 3 Car Parking. Direct Exterior Access to your Private Backyard! Perfectly situated in the desirable Heart Lake East community! With direct garage access, no sidewalk!, a private backyard, and close proximity to the breath-taking Heart Lake Conservation Park, highway 410, Trinity Commons shopping, Brampton Civic hospital, Turnberry Golf Club, parks, nature trails, excellent schools, and more, this home has it all!!! Ideal for families. (id:57557)
116 Clement Road
Toronto, Ontario
Pride of ownership is evident in this spacious and beautifully maintained home, ideally situated in the sought-after Richview Park neighbourhood. Offering 2,731 sq. ft. above grade and an additional 1,468 sq. ft. in the finished basement, this home features large principal rooms designed for comfortable family living and elegant entertaining. The chef-inspired kitchen overlooks the backyard and boasts a granite centre island, countertops, and backsplash, along with stainless steel appliances, sliding doors, and a bright breakfast area with additional access to the patio. The inviting family room offers serene backyard views through a picture window and includes pot lights, a ceiling fan, built-in shelving, and a French door. The laundry/mud room is thoughtfully equipped with pot lights, LG washer and dryer, a laundry sink, shelving, a French door, and direct access to the yard. Upstairs, the expansive primary suite features his and hers double closets, California shutters, and a private 3-piece ensuite. Additionally there are three generously sized bedrooms, all with California shutters, sharing a well-appointed 4-piece main bathroom, completing the upper level with both comfort and style. The finished basement expands the living space with two open-concept recreation rooms featuring windows, exposed brick, decorative and pot lighting, laminate flooring, and a wood-burning fireplace with a brick mantel in one room. A 3-piece bathroom with a dry sauna, a cold cellar with a window and tile floors, and a utility room with a walk-up to the backyard complete the lower level. Equipped with a timed inground sprinkler system and automated front exterior lighting for added convenience and curb appeal. Exceptional location just steps to shopping, groceries, schools, and TTC, with easy access to highways, the airport, and downtown Toronto. (id:57557)
5095 Forest Hill Drive
Mississauga, Ontario
Beautiful and Located in the Heart of Central Erin Mills, one of Mississauga's Prestigious neighborhoods, Experience the Cottage Like Backyard living. Easy access to Forest Hill Park, Lake & Trail, Erin Mills Town Centre, Credit Valley Hospital, and much more. At the heart of the home, kitchen Is Bright , Spacious with Expensive stainless steel appliances, generous cabinetry, and a breakfast area that Over looks to Backyard . As you Step in There is A Den/Bar and Family room with High Ceilings. Separate dining room , perfect for family gatherings . Cathedral Ceiling Grand Lr W/Gas Fireplace Den, Custom Designed To Welcome Guests As Hostess/Bar Room,. "Paris" Custom Kitchen W/Subzero & Wolf, Granite Counter, Island & More. Bedrooms are Large and Allow Sunlight all day along . Exterior W/Pie Shaped Private Yard Incl 2 Tier Deck, Salt Water Pool,. Master Beddroom Boasts Sitting Rm W/Fireplace & Deck for Fresh Air (id:57557)
62 Hummingbird Drive
Belleville, Ontario
Modern 3 Bedroom, 2 Bath, fully bricked bungalow located just mins north of Belleville in Caniffmill Estates. On the main floor you will find gorgeous engineered hardwood flooring, an open concept living room and the kitchen has quartz counter tops. The large primary bedroom has a walk in closet, and beautiful ensuite. On the main you will also find the laundry room and mudroom. Downstairs is unfinished with 8ft ceilings and room to add extra bedrooms/recreation room. There is a rough in for a bathroom. Outside you will find a 2 car attached garage, Huge wood deck fully fenced rear yard . Great location close to the Quinte mall, walking trails, playgrounds, dog park and several golf courses (id:57557)
33 Hathaway Court
Caledon, Ontario
Welcome to this spacious, open-concept 4-bedroom home with finished basement situated on a quiet, sought-after court-perfect for families. Set on a large pie-shaped lot and surrounded by mature trees, this property offers the privacy and tranquility of ravine. living right in your backyard. Boasting over 2,900 sq. ft. of well-designed living space, there's room for everyone to enjoy. The expansive deck with a built-in hot tub is ideal for entertaining or simply relaxing in your serene outdoor oasis. Located in the heart of North Hill, you're just minutes from top-rated schools, the rec centre, library, shops, and an abundance of parks and scenic trails. (id:57557)
355 Hampton Road
Quispamsis, New Brunswick
Prime location for that business idea or a future multi unit. Currently zoned Neighbourhood Commercial, the options to live where you work or generate investment income is all on the table. With 130 ft road frontage, over 10 parking spaces and centrally located in Quispamsis, lets make this summer the year you make that move Propery includes 2 lots in one. 2 bedroom apartment upstairs currently has a tenant $1200 heat and lights (this can be separated) and lower unit is vacant with recent updates so is move in ready. In addition to the extra lot, both seacans and garage increase the usabilty and potential income. All measurements to be confirmed by buyer. Town of Quispamsis must confirm business usage meets zoning. Offers are reviewed on a one to one basis. 24 hr notice to view apartment. 48hr irrevocable required. Proof of financial capability to accompany all offers. (id:57557)
280 Conc 6 West Road W
Tiny, Ontario
White pine log home on 48.8 acres. Consists of 3 bedrooms, 2 bathrooms a large living room with vaulted ceilings finished in tongue and grove pine. The basement is unfinished because it is was used as a woodworking shop. Walk-out from Kitchen/Dining area to 16' x 14' patio/deck redone last year. There is a large cleared area at the front of the property to build a large detached garage/workshop. Nature is at its best with walking trails throughout the property including a pond. The property consists of white and red pine and numerous hardwood which can be used to heat the house. Heat source consists of a airtight woodstove plus a propane gas furnace. There is a Forest Management Program presently being used for this property. The property taxes noted on the listing includes the reduction in taxes with having this program. This management program is not assumable therefore an application will be required by the new owner. (id:57557)
3345 Burdock Place
Mississauga, Ontario
Great Location! Formidable 3 Bedroom, 2 Bath Semi Garage & Private Driveway, Friendly Neighbourhood On Quiet Tree Lined Street, Lots Of Natural Light, Neutral Colours, Open Concept Layout. Lot Size 2230 Sq Ft, No Neighbours At The back, Fully Fenced Backyard From Finished Basement, Very Clean & Spacious. Total Finished Area 1,635 Sq Ft. Garage 240 Sq Ft, Basement Gas Fireplace, Walk Out to Patio and 2Pc Bath. Below grade Finished square Footage 422.No neighbours at the back. (id:57557)
164 Macatee Place
Cambridge, Ontario
Growing family? Work from home? Commute on the 401? This great four level backsplit with lower level walk out could be the home for you. This home is very deceiving with lots of space for a large family in a popular North Galt neighbourhood.The main floor features hardwood in the living and dining room area, and ceramic flooring in the side entrance hall and the updated kitchen. The living room is very bright and airy with a skylight for additional light. There are many newer windows, other recent updates include: roof shingles 2016, furnace and A/C 2024, brick veneer at front 2023, Kitchen updated with new cabinets, countertops, backsplash and island in 2021. The upper level features 3 good sized bedrooms with laminate flooring and a 4 piece bathroom with ceramic floor and tub surround. The lower level has a huge L-shaped family room and a 2 piece bathroom, and has a walkout out through French doors to a fully fenced backyard with a storage shed. The yard is very private and backs onto City owned green space, and offers beautiful gardens both front and back. The basement level has a rec room and another room for your office (in addition to utility and storage spaces also down here). The driveway is single width but still has room for 3 vehicles. Come and see this home for yourself! (id:57557)
173 Columbia Drive
Hamilton, Ontario
Welcome to 173 Columbia Drive. A spacious and bright basement apartment for lease in a quiet, family-friendly neighbourhood. This newly renovated unit offers a private bedroom, full kitchen, and a 3-piece bathroom — plus exclusive use of a main floor living room for added space and natural light. Enjoy a peaceful setting close to parks, schools, transit, and a wide range of amenities. Ideal for a single professional or couple seeking a convenient and comfortable living arrangement in one of Hamilton’s most welcoming communities. One parking space included. Utilities shared. 10 minutes walking distance to Mohawk College. (id:57557)
20 - 175 Veterans Drive
Brampton, Ontario
Beautiful Rosehaven Homes Built Townhouse, Modern Exterior Brick Elevation, Open Concept Layout Features 2 BEDROOMS + 2 BATHS & 2 PARKING!! Great Open Concept Layout with lots of natural Light,Modern Kitchen w/ Quarts Countertop & Stainless Steel Appliances, Balcony to Enjoy the view, Great Location! Close To All Amenities! Banks, Daycare Shopping Plaza, Mount Pleasant Go Station, Schools,Soccer Field, Park. Perfect for first-time buyers, downsizers, or anyone seeking a low-maintenance lifestyle in a vibrant community! (id:57557)
313 Pacific Avenue
Toronto, Ontario
Welcome to this stunning fully renovated semi detached two storey home, with over 2200 square feet of finished space, situated in this highly sought after Junction/High Park community. Fabulous open concept main level with high ceilings, hardwood floor, living room with bay window, built in shelves and a gas fireplace, banquet sized dining room, gourmet white kitchen with granite counters and stainless steel appliances. A convenient mud/laundry room with heated floors, adjacent powder room and walk out to the secluded garden. The upper level has hardwood floors, 3 bedrooms, two bathrooms and loads of closet space. The finished lower level has a recreation room and utility room. Boasting a much desired private driveway, it is a short stroll to TTC, trendy shops and bistros, great schools, High Park, and easy Gardiner Expressway access. (id:57557)

