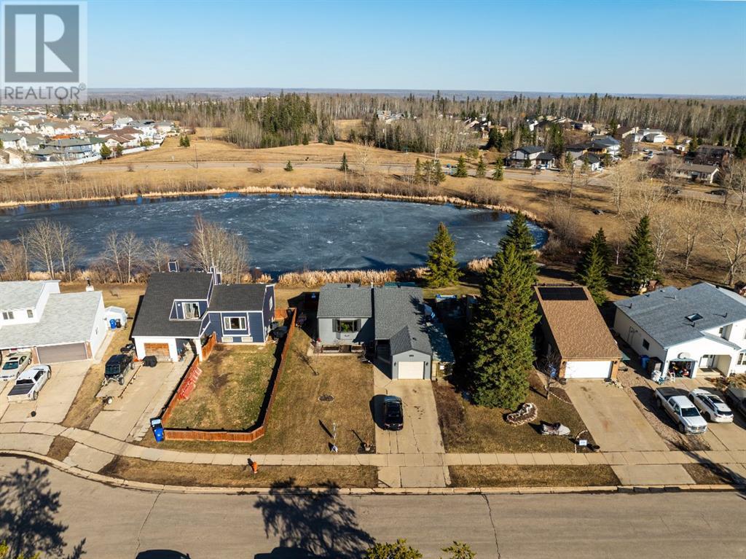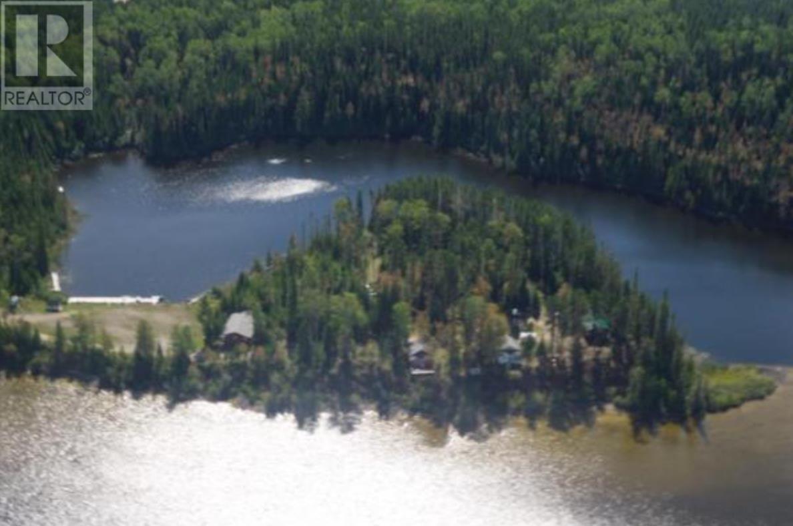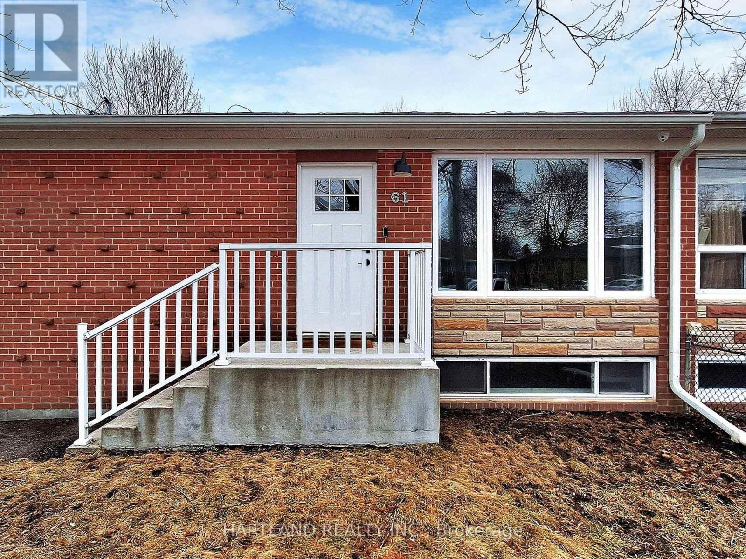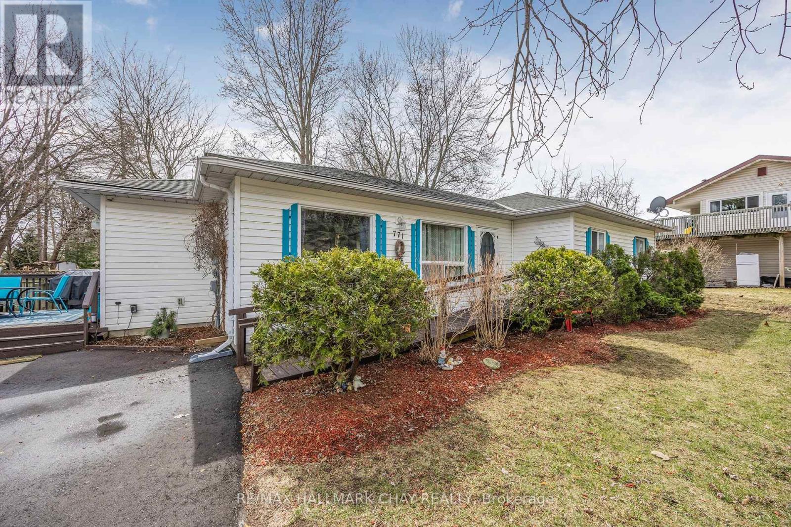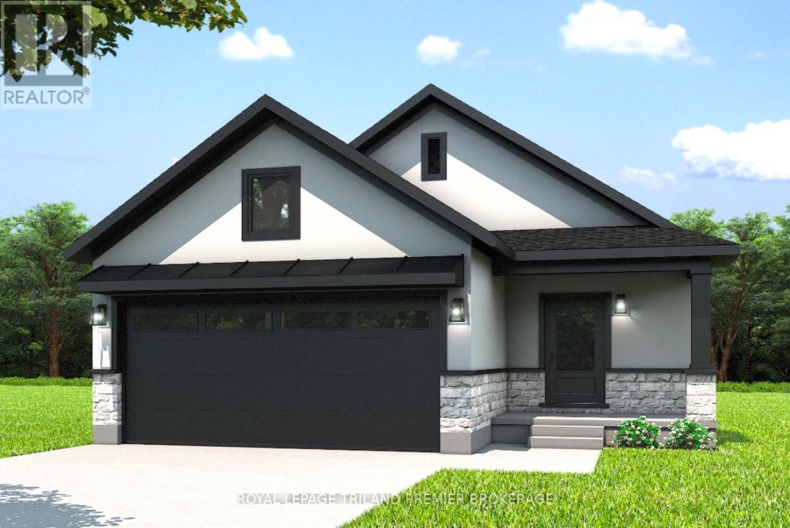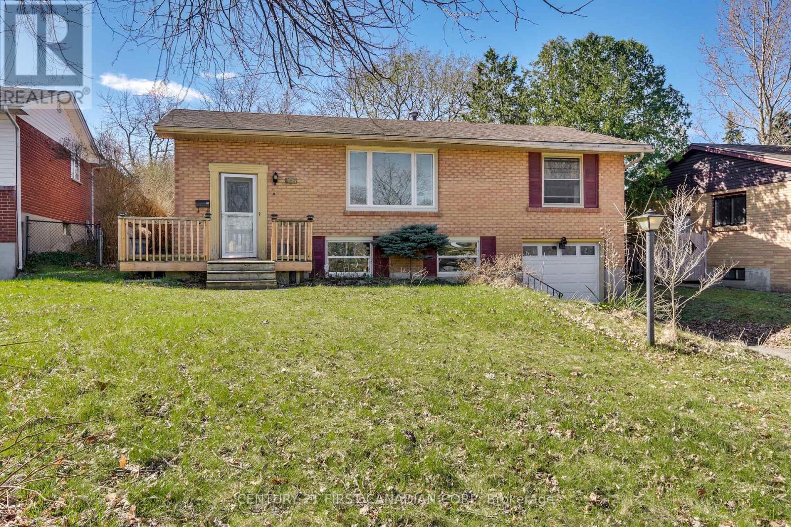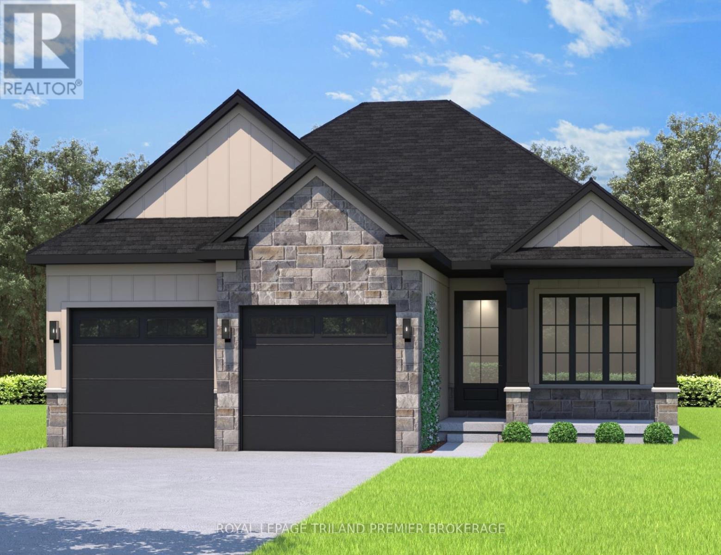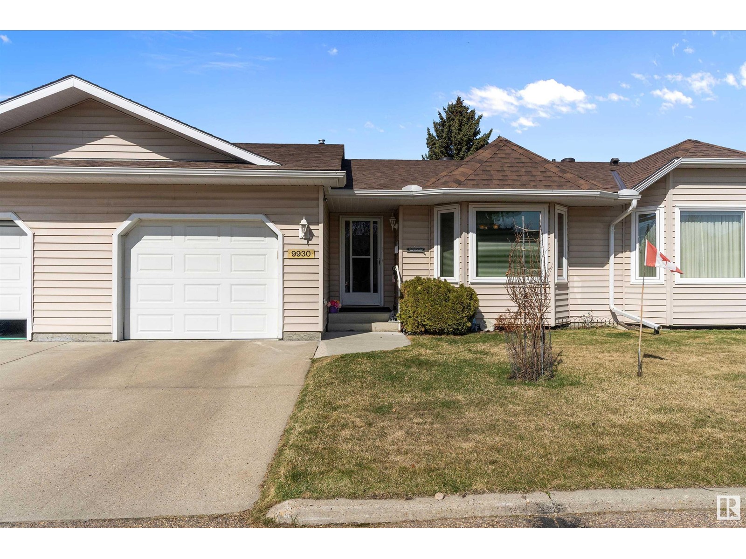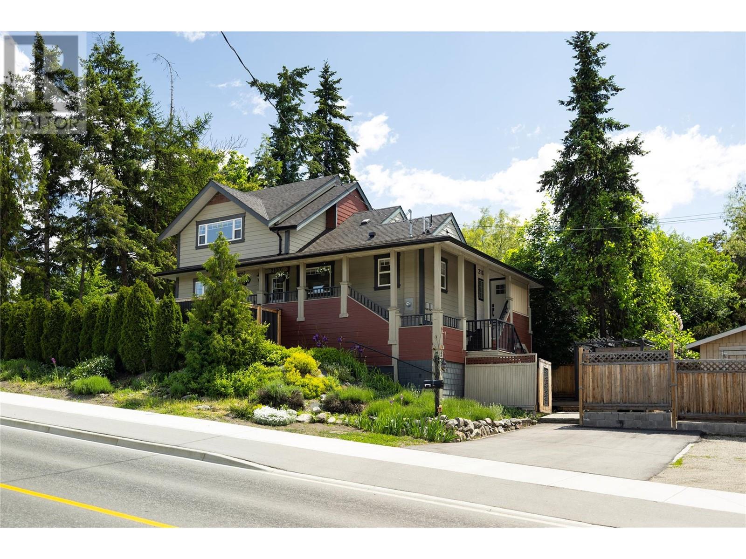145 Brooks Place
Fort Mcmurray, Alberta
Welcome to 145 Brooks Place, a well-maintained bungalow located on a quiet street in Timberlea, backing onto the peaceful Brett Drive storm pond and just minutes from the Birchwood Trail system. This 1,455 ft² home offers a functional and inviting layout with an open-concept living, dining, and kitchen space. The kitchen features granite countertops, a large island, and a window overlooking the backyard + pond. The main floor includes beautiful wood-look tile flooring throughout, a spacious primary bedroom with a 2-piece ensuite and sliding patio door to a private back deck, two additional bedrooms, and a full 4-piece bathroom. Off the kitchen is a separate side entrance leading to a heated all-season sunroom—arguably the highlight of the home. With an overhead door that opens to the backyard, this space allows for seamless indoor-outdoor enjoyment throughout the year. The developed basement includes one bedroom, one full bathroom, a laundry area with utility sink, storage room, rec room, and a custom wine room with racking for over 300 bottles.The exterior of the home offers a heated 20’x12’ attached garage, a 32’x6’ shed for additional storage, large front driveway, garden beds, raspberry bushes, and a wine barrel water system for easy garden care. There is a small fenced dog run that is turfed off the sunroom, a fire pit area, and a deck perfect for BBQs or enjoying peaceful views of the pond. This home sits on a 9,849 ft² lot and provides the perfect balance of privacy, nature, and comfort—ideal for year-round enjoyment. Shingles 3 years old, HWT 4 years old, siding repainted 2 years ago. (id:57557)
33 Old Forestry Rd
Nakina, Ontario
Turn key business opportunity! Check out website - 7 Lakes Wilderness Camps offers it customers once-in-a-lifetime Canadian fishing trips set on the picturesque lakes north of Nakina and in the heart of the best fishing region in Ontario. Home base at Walley cove sitting on 5.6 acres offers 4 updated guest cabins sitting on a beautiful peninsula. Their experienced guides and expert know-how will guarantee there customers a trip they will not soon forget. Offering affordable 7 fly-in outpost camps, drive-in fishing camps and multiple fishing to meet your needs and on budget. (id:57557)
61 Davis Road
Aurora, Ontario
Immaculate Semi-Detached Home in the Highly Desirable Aurora Highlands. This beautifully maintained 3-bedroom, 2-bathroom home offers an exceptional blend of comfort, style, and functionality. The main level features a bright, spacious, open-concept layout with wide-plank engineered hardwood floors that create a warm and inviting atmosphere. The updated kitchen boasts modern finishes, ample cabinetry, and sleek Quartz countertops, making it a perfect space for cooking and entertaining. Both bathrooms have been tastefully renovated to provide a contemporary feel that enhances the overall elegance of the home. The fully finished basement, complete with a 4-piece bathroom and separate side entrance, is ideal move-in-ready home is perfect for families, investors, or those seeking a property with income potential. Additional highlights include all upstairs closets complete with built-in organizers, upgraded windows (2019), an HRV system installed (2024), pot lights throughout the whole house, smart light switches, heated floors in the primary bathroom, and a backyard walkout. Situated in the heart of Aurora Highlands, this property is surrounded by scenic trails, beautiful parks, and some of the areas top schools. Essential amenities, including shopping, dining, and entertainment options, are all within close proximity. With Yonge Street just a short walk away and easy access to public transportation, commuting and running daily errands become effortless. Opportunities like this don't come around often. Immaculately maintained and thoughtfully updated, this home offers an ideal blend of comfort, style, and convenience. Located in one of Auroras desirable neighbourhoods, it presents the perfect opportunity for families, investors, or anyone looking for a move-in-ready home with tremendous potential. (id:57557)
771 Roberts Road
Innisfil, Ontario
Welcome to 771 Roberts Road in Innisfil! This cozy 3-bedroom, 1-bathroom bungalow offers an incredible location just steps from Innisfil Beach Park and the popular Innisfil Dog Beach. With a multi-million dollar revitalization of the park currently underway, this is your chance to get into a growing lakeside community. The home features a functional layout with a large eat-in kitchen and a gas stove in the living room, adding warmth and character. With 129 feet of frontage, the spacious, park-like lot offers plenty of room to enjoy outdoor living or plan future possibilities. Enjoy views of Lake Simcoe from the street and easy access to waterfront recreation, all within a family-friendly neighbourhood. A great opportunity to own a well-located home in one of Innisfils most sought-after areasdont miss it! (id:57557)
#27 51222 Rge Road 260
Rural Parkland County, Alberta
RARE OPPORTUNITY! Welcome home to this CUSTOM BUILT 2-Storey on 2.62 ACRES in prestigious Winterridge Estates. Featuring 5 BEDROOMS and 3 BATHROOMS this home is the perfect blend of luxury, comfort, & space. Fine Craftsmanship is displayed throughout the spacious floorplan that boasts CENTRAL A/C, vaulted ceilings & abundance of natural light. Main floor features a chef's kitchen, formal dining area, massive mudroom complete with laundry, full 4 pc. bathroom, living room with gorgeous 2 sided fireplace that connects to the den. Upstairs features huge bonus room for entertainment, 2 spacious bedrooms, full 5 pc bathroom and massive Primary Suite featuring a 5 pc. spa like ensuite and large walk-in closet. Finished basement offers oversized rec room with projector screen, full 3 pc bathroom, 2 more spacious bedrooms, & separate entrance. PROFESSIONALLY LANDSCAPED this meticulously designed private oasis has it all. Live your dream & experience the perfect escape with city convenience nearby. DON'T MISS OUT! (id:57557)
45 53026 Hghway 31
Rural Parkland County, Alberta
Welcome to your perfect getaway in Singing Hills, just an hour west of Edmonton! This stunning lot is ready to be your private retreat or the foundation for your dream development. The property features a meticulously constructed 200' long by 16' wide driveway that leads to a spacious 40' by 60' parking pad, providing ample space for vehicles, RVs, or future structures. The driveway and parking pad are built to last, with a roadway geo-textile membrane installed atop a compacted clay surface, covered by 10 inches of compacted 40mm aggregates. This solid foundation ensures durability and stability for years to come. The entire perimeter of the lot is securely fenced with a 4-foot fence, complete with a gate, offering privacy and peace of mind. Whether you're looking to develop or simply enjoy a serene spot close to Lake Wabamun, this property is a rare opportunity! (id:57557)
349 Summerside Cove Cv Sw
Edmonton, Alberta
Welcome to 349 Summerside Cove – a stunning 4 bed, 3 bath walkout bungalow offering over 1,900 sq ft of elegant living with lake views and direct trail access to the water. Step into a foyer with vaulted ceilings and a bright great room with gas fireplace and curved staircase with iron railing. The kitchen features Corian counters, brick accents, double ovens, cooktop, and two sinks. A breakfast nook opens to a sunroom, while the formal dining room showcases a beautiful hardwood inlay. The spacious primary suite includes a 5-piece ensuite with dual sinks and deck access, perfect for enjoying your morning coffee. A second bedroom, full bath, and laundry complete the main level. The walkout basement boasts a wood-burning fireplace, family room, wet bar with bar fridge, games area, 2 bedrooms, flex space, sauna, and storage. Lift access, 100-gallon water tank, and heated double garage round out this perfect lakeside retreat. (id:57557)
81 Dearing Drive
Lambton Shores, Ontario
TO BE BUILT: Welcome to Grand Bend's newest subdivision, Sol Haven! Just steps to bustling Grand Bend main strip featuring shopping, dining and beach access to picturesque Lake Huron! Hazzard Homes presents The Bordough has 1393 sq ft of expertly designed, premium living space in desirable Sol Haven. Enter through the front door into the spacious foyer through to the bright and spacious open concept main floor featuring Hardwood flooring throughout the main level (excluding bedrooms); generous mudroom/laundry room, kitchen with custom cabinetry, quartz/granite countertops and island with breakfast bar; expansive bright great room with 7' tall windows; dinette with direct backyard access; main bathroom and 2 bedrooms including primary suite with 4- piece ensuite (tiled shower with glass enclosure, double sinks and quartz countertops) and walk in closet. Other standard features include: Hardwood flooring throughout main level (excluding bedrooms), 9' ceilings on main level, under-mount sinks, 10 pot lights and $1500 lighting allowance, rough-ins for security system, rough-in bathroom in basement, A/C, paver stone driveway and path to front door and more! Other lots and plans to choose from. Lots of amenities nearby including golf, shopping, LCBO, grocery, speedway, beach and marina. (id:57557)
1153 Melsandra Avenue
London East, Ontario
All Brick Raised Ranch on Large Lot! Opportunity knocks in Northeast London! This all brick, raised ranch offers solid bones and endless potential for customization. Featuring 3 + 1 bedrooms, 2 bathrooms, hardwood floors in the living room and bedrooms. A bright lower level family room. Inside entry from garage to lower level. This property is perfect for buyers looking to put their personal touch on a space or investors seeking their next project. Enjoy a large backyard with mature trees in a seasoned neighbourhood. Plenty of amenities close by, schools, parks, splash-pad, shopping public transit and so much more. With a little TLC, this home can be transformed into something truly special. Don't miss out on the chance to create your dream home or next flip. Book a showing today! (id:57557)
79 Dearing Drive
Lambton Shores, Ontario
TO BE BUILT: Welcome to Grand Bend's newest subdivision, Sol Haven! Just steps to bustling Grand Bend main strip featuring shopping, dining and beach access to picturesque Lake Huron! Hazzard Homes presents The Pinough, 1440 sq ft of expertly designed, premium living space in desirable Sol Haven. Enter through the front door into the spacious foyer through to the bright and spacious open concept main floor featuring Hardwood flooring throughout the main level (excluding bedrooms); generous mudroom/laundry room, kitchen with custom cabinetry, quartz/granite countertops and island with breakfast bar; expansive bright great room with 7' tall windows; dinette with direct backyard access; main bathroom and 2 bedrooms including primary suite with 4- piece ensuite (tiled shower with glass enclosure, double sinks and quartz countertops) and walk in closet. Other standard features include: Hardwood flooring throughout main level (excluding bedrooms), 9' ceilings on main level, under-mount sinks, 10 pot lights and $1500 lighting allowance, rough-ins for security system, rough-in bathroom in basement, A/C, paver stone driveway and path to front door and more! Other lots and plans to choose from. Lots of amenities nearby including golf, shopping, LCBO, grocery, speedway, beach and marina. (id:57557)
9930 176 Av Nw
Edmonton, Alberta
Welcome to Amberwood Village. This 55+ townhouse located in the WONDERFUL community of Elsinore will give you all the rewards without the responsibility. As you walk in you will notice the bright good sized kitchen with ample cabinets. The living /dining room has a vaulted ceiling for a nice open feeling with patio door to the west facing covered deck looking into the common green space. Laundry is conveniently tucked away behind closet doors on the main floor with extra space to store your cleaning supplies. The generously sized primary has a walk in closet and 4 piece ensuite, there is an additional bedroom & 4PC bath that finish off the main level. The basement is fully finished with a bedroom, 3 piece bathroom, storage area and rec room area. Park in single attached garage. Recent upgrades included Central AC, furnace, HWT and vinyl planking throughout. This complex has a great community of people and is close to shopping and has great access to the Anthony Henday. You won't be disappointed. (id:57557)
2100 32 Avenue
Vernon, British Columbia
Welcome to East Hill Living – Modern Elegance with Room to Grow Step into your next chapter in Vernon’s coveted East Hill—where charm, convenience, and contemporary design converge in this beautifully updated 3-bedroom, 2.5-bathroom corner-lot home. Spanning three well-appointed levels with over 1,800 square feet of living space, this home is designed for the rhythm of modern family life. Thoughtful details greet you at every turn. A spacious mudroom sets the tone—tailor-made for busy mornings and snowy days. The open-concept main floor blends warmth and style, while the renovated kitchen impresses with stainless steel appliances, a gas range, and a built-in beverage fridge—ideal for entertaining or quiet evenings in. Upstairs, the serene primary suite features a 3-piece ensuite and walk-in closet. Sunlight fills every room, creating a space that feels both elevated and welcoming. Outdoors, your private oasis awaits. The newly fenced yard offers safety and space for kids, pets, and weekend barbecues. A fresh asphalt driveway and alley access provide ample parking—with room for your RV or boat. Just steps from the revitalized Peanut Pool and Vernon’s expanding bike lane network, this home encourages an active, connected lifestyle. Located in the sought-after Hillview Elementary and VSS catchments, it’s a wise investment for families. This isn’t just move-in ready—it’s a move-up opportunity in one of Vernon’s most vibrant communities. Schedule your private showing today. (id:57557)

