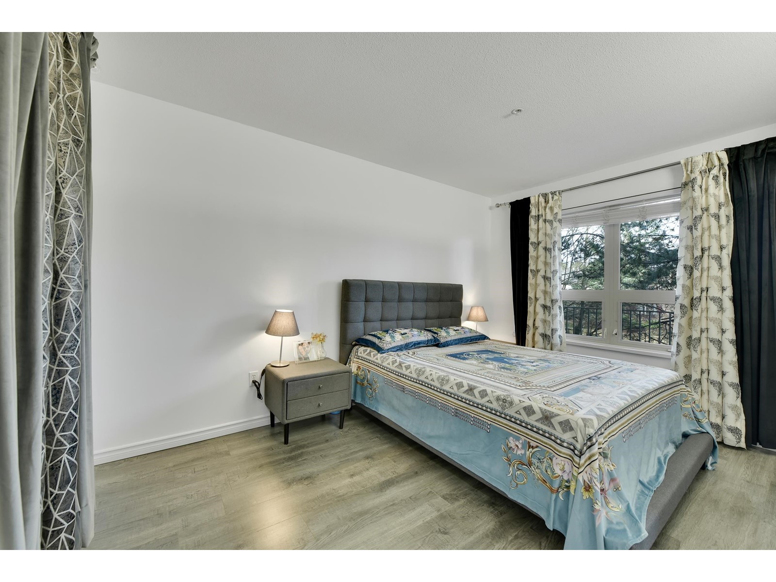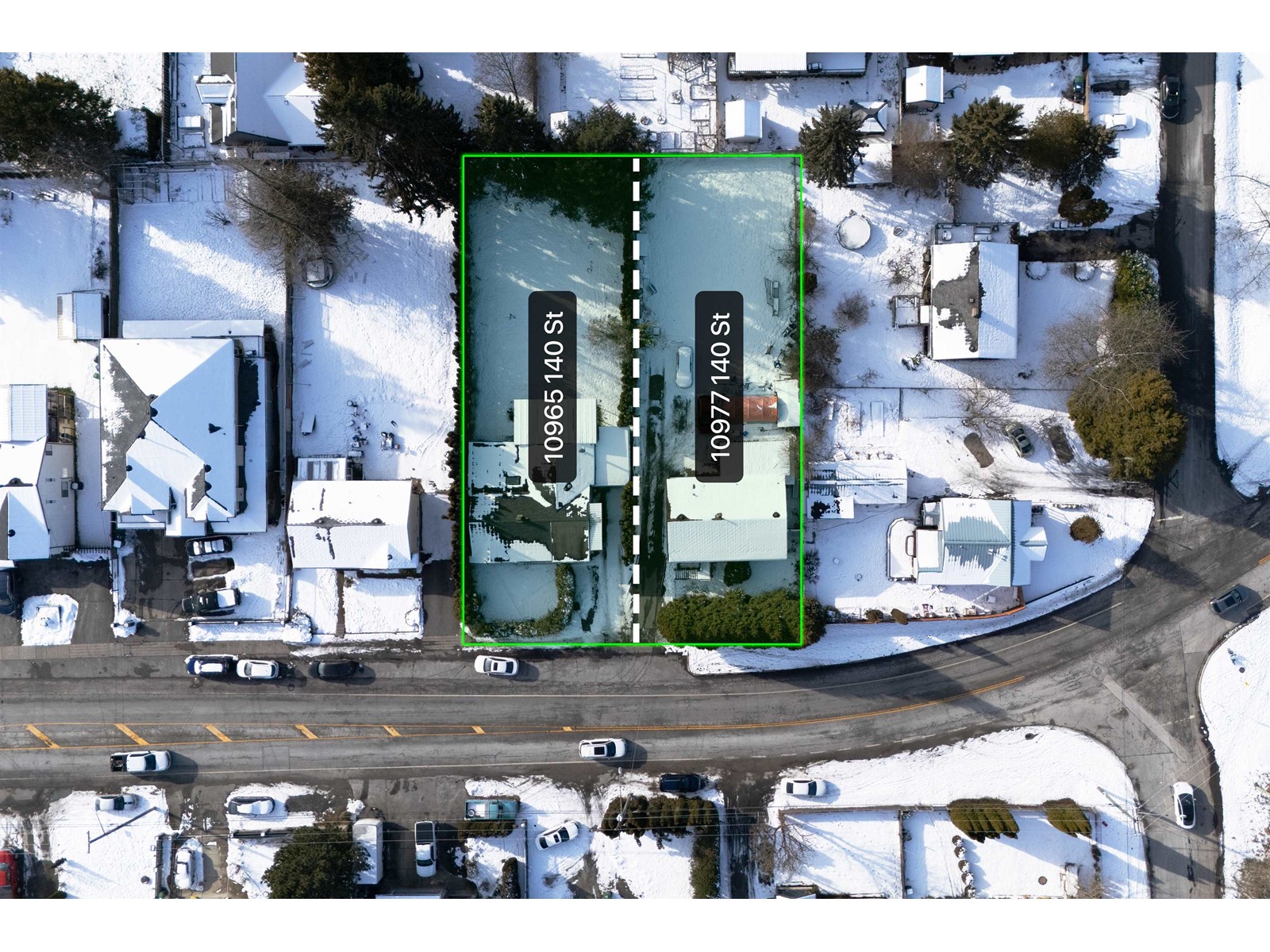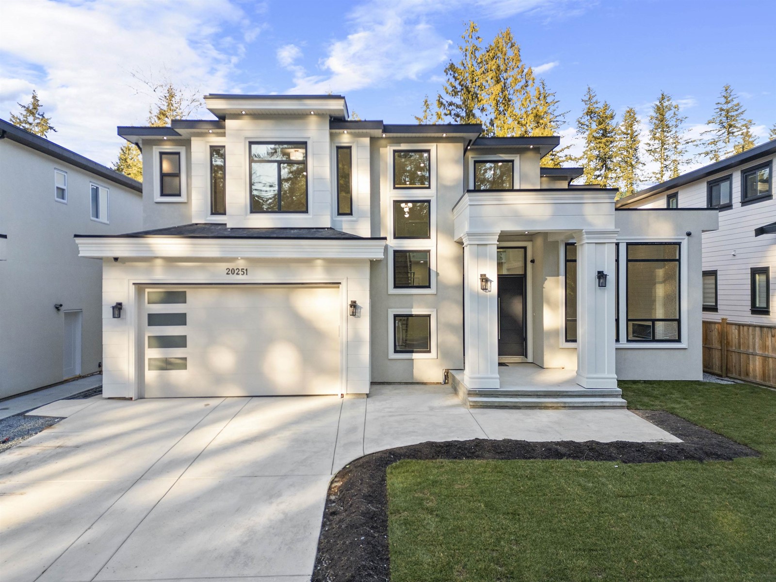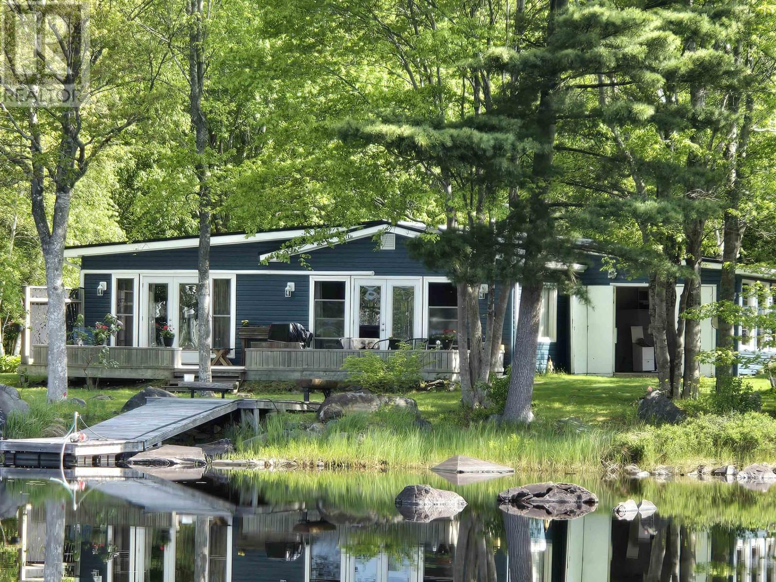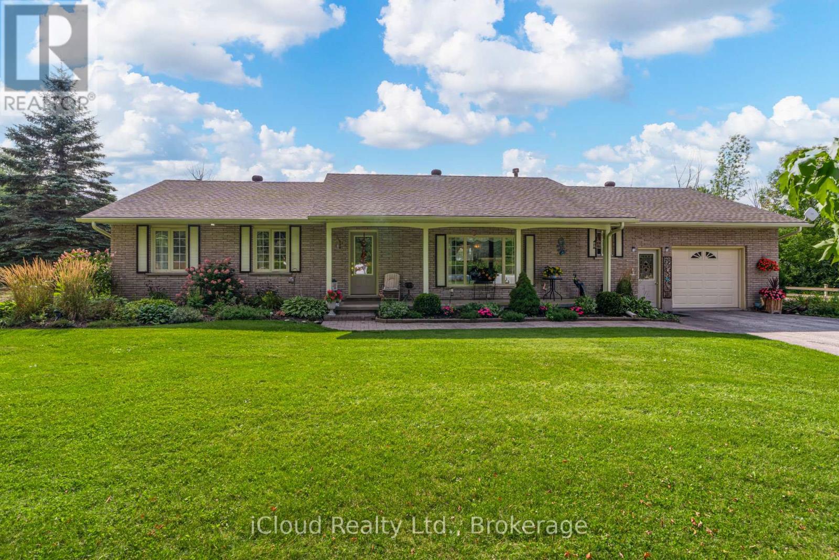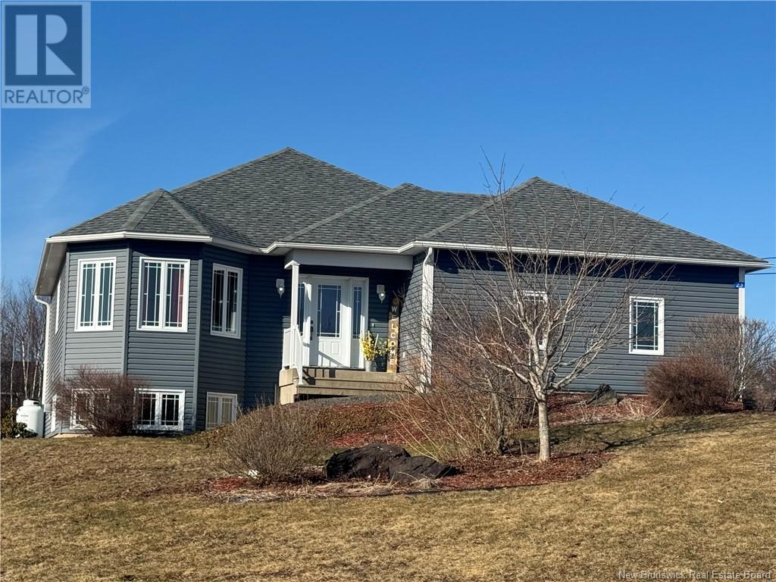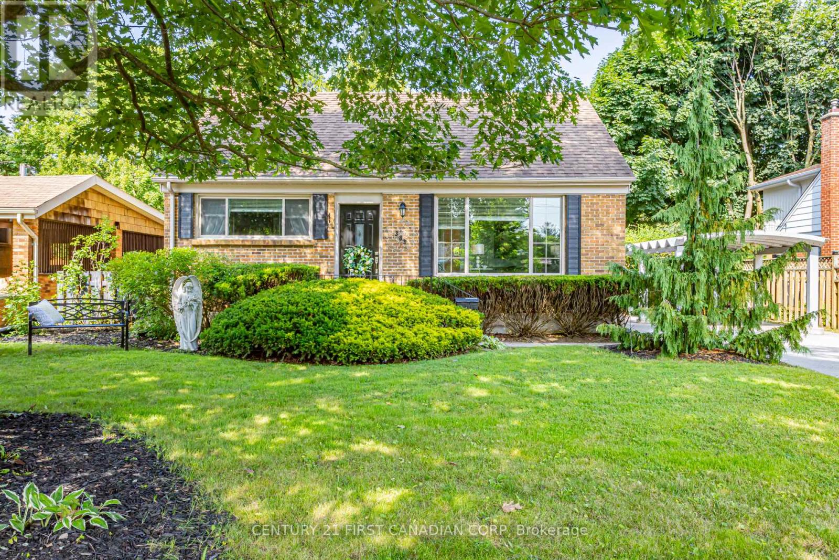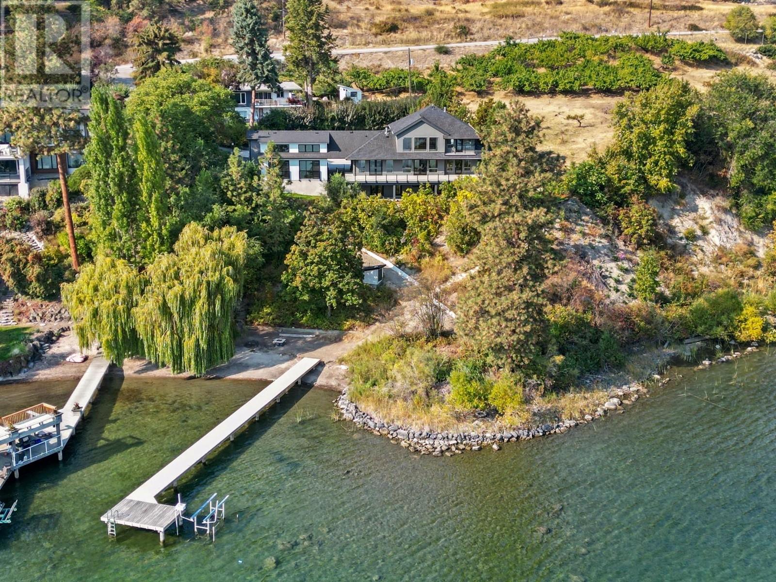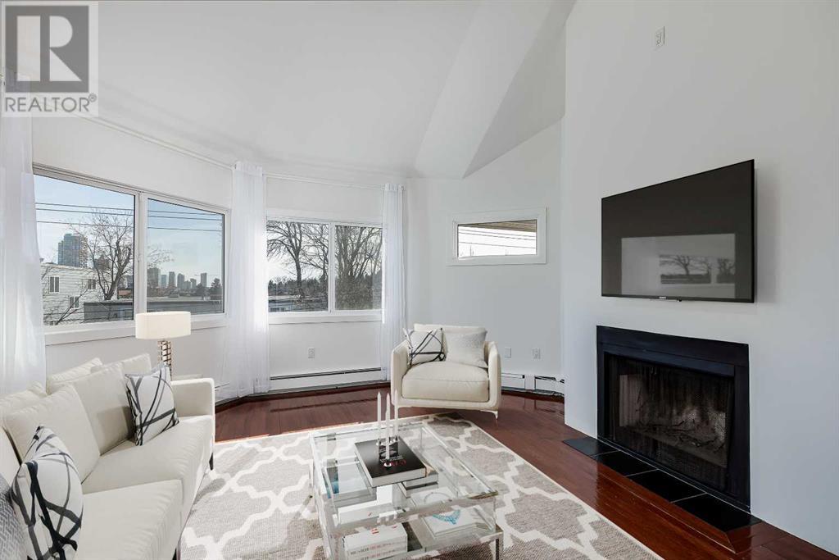307 15210 Guildford Drive
Surrey, British Columbia
If you're looking for a GREAT home in a GREAT location, for a GREAT price, this home is for you. This spacious 718sq ft 1 bedroom, 1 bathroom unit features a wide-open living space, comes with 1 Parking and 1 Locker, Pet Friendly. THE ULTIMATE CENTRAL & FRIENDLY LOCATION, close to Hannam Supermarket (3 min), Guildford Town Center (4 min), T&T Supermarket (5 min), Harold Bishop Elementary (4 min), Johnston Heights Secondary (5 min). (id:57557)
10977 140 Street
Surrey, British Columbia
Calling All Savvy Investors & Developers - Prime Surrey City Centre Assembly! Take advantage of this exceptional R3-zoned opportunity, falling under OCP: Multiple Residential and LAP: Low Rise Residential - Type I in the City Centre Plan Area. Ideal for duplexes, triplexes, multifamily units, or low-rise apartments (verify with City of Surrey).This assembly includes 10965 & 10957 140 St, and 13970 110 Ave, combining for nearly 37,800 sq.ft. of contiguous land in a high-growth, high-demand area.Opportunities like this don't last-position yourself ahead of the curve in Surrey's future downtown core! (id:57557)
20251 27 Avenue
Langley, British Columbia
Introducing a newly constructed 5,500 sq. ft. masterpiece WITH an ELEVATOR, designed for those who appreciate luxury & convenience. Nestled on a 7,259 sq. ft. lot, this property delivers exceptional comfort & style. On the main floor, you'll find an expansive open-concept kitchen & living area as well as, a bedroom with en-suite, along with a dedicated office space. Upstairs, are four spacious bedrooms, each with its own elegant en-suite & walk-in closets. The fully finished basement is a showstopper, with a home theatre & bar. Also 2+2 SUITES offer excellent rental potential. Every detail has been meticulously crafted with top-tier finishes, from the sophisticated stucco exterior to the luxurious interior design. This home truly combines the best of modern living with timeless elegance. (id:57557)
10 Hemford Crescent
Hemford, Nova Scotia
Evening sunsets with this three bedroom 1335 sq ft bungalow located in Hemford Forest Subdivision with 200 ft of shoreline to enjoy. The home has been well maintained and now has a metal roof and expansive deck area to enjoy the lake views. There is a 24x30 shop/garage set up on the lot with its own heating. There is an attached carport for convenient parking as well. (id:57557)
333424 Concession 1 Rr4
West Grey, Ontario
Set On A Beautiful 3.08 Acres Of Land This Unique Property Offers So Much More Than Meets The Eye. With A Rural Living Setting And A Commercial Industrial Zoning You Get To Live and Literally Work From Home. Zoned As M-2 and M2-1, Detached 3+1 Bed and 3 Bath Bungalow With Inground Pool, Pool House, Drive Shed/Shop and 2 Smaller Sheds. Providing Lots Of Space For A Growing Family and Business Heated Shop/Barn 30.3' x 53.4' With Water, Hydro, 2 PC Bath And Concrete Floor Offering 2 Separate Work Spaces. (Irish, Bells, Williams, And Eugenia) Not To Mention Hiking Trails And Rail Trails For Those Wanting To ATV There Way Around Town. Just 5 Minutes To Durham, 35 Minutes To Owen Sound, Two Additional Garden Sheds For Outdoor Storage, And A Pool House/Cabana That Can Be Converted To Your Very Own Office Space. The Property Is In A Fantastic Location For The Recreational Enthusiast With Several Lakes Near-By. (id:57557)
333424 Concession 1 Rr4
West Grey, Ontario
Set On A Beautiful 3.08 Acres Of Land This Unique Property Offers So Much More Than Meets The Eye. With A Rural Living Setting And A Commercial Industrial Zoning You Get To Live and Literally Work From Home. Zoned As M-2 & M2-1, Detached 3+1 Bed and 3 Bath Bungalow With Inground Pool, Pool House, Drive Shed/Shop and 2 Smaller Sheds. Providing Lots Of Space For A Growing Family and Business. Heated Shop/Barn 30.3' x 53.4' With Water, Hydro, 2 PC Bath And Concrete Floor Offering 2 Separate Work Spaces Two Additional Garden Sheds For Outdoor Storage, And A Pool House/Cabana That Can Be Converted To Your Very Own Office Space. The Property Is In A Fantastic Location For The Recreational Enthusiast With Several Lakes Near-By (Irish, Bells, Williams, And Eugenia) Not To Mention Hiking Trails and Rail Trails For Those Wanting To ATV There Way Around Town. Just 5 Minutes To Town Of Durham, 35 Minutes To Owen Sound. (id:57557)
34 Granton Avenue
Ottawa, Ontario
Come before this listing will be taken off the market on June 13'th. Executive custom home WITH SUPERIOR ICF INSULATION is nestled in the heart of St Claire Gardens. House offers 2 story foyer, engineered floors, 9' ceilings, 98" doors and integrated speakers system with Bluetooth amplifier on both levels, heated floors in MB, 3 walk-in closets, striking wooden/glass staircase with unique built in integrated LED panels, Gorgeous kitchen with huge island, separate large butler's pantry ensuring the kitchen is perfectly suited to sociable contemporary living. Stunning stylish and sophisticated design of the main level made to capture natural light through an abundance of windows. Gorgeous gas fireplace completes the main floor. Lower level offers tremendous value & opportunity. SEPARATE ENTRANCE, 2 additional bdrs, open concept of living & family rooms comes with a full set of appliances. Ample size shed, composite board deck & stone patio are great additions to the house. South facing bckd. Proximity to Algonquin college, 15 min drive to Down Town **EXTRAS** Shed (id:57557)
23 Better Homes Drive
Charters Settlement, New Brunswick
Welcome to this custom-built bungalow featuring 4 bedrooms, 2 bathrooms, an attached double car garage, with the home showcasing distinctive accents, refined finishes, and contemporary charm. Located just 10 mins from Fredericton and 20 mins from Base, this home is situated in the family-friendly community of Charters Settlement. Set on a beautifully landscaped & spacious lot, this home is sure to leave a lasting impression. Upon entering, you will be welcomed by a generous foyer, a well-proportioned bedroom, and a primary bedroom on the main floor, conveniently located next to a full bathroom. As you proceed towards the living room then into the dining area, you will notice the striking archways and the exquisitely crafted ceiling. The home boasts stunning design elements and remarkable creativity, featuring unique hardwood flooring, a tiled kitchen, ample cabinetry, granite countertops, and abundant space for gatherings and family meals. With numerous windows and a patio door leading to the expansive deck, the interior is adorned in natural light, enhancing the warmth and comfort of each room while providing access to your outdoor retreat, ideal for barbecuing, entertaining, or simply enjoying a peaceful moment. The lower level offers 2 more bedrooms, 2nd bathroom with a laundry area, storage/utility room, a spacious open area and a rec-room complete with a propane fireplace for added comfort. Wired Ethernet connections in multiple rooms for fast, reliable internet access. (id:57557)
383 Foyston Road
London South, Ontario
In the heart of beautiful Byron is this cozy, meticulously kept, 1.5 story home. Its cute as a button with an absolutely INCREDIBLE backyard oasis with a fully fenced yard and covered deck. This home has 2 bedrooms upstairs and two on the main floor, 2 full bathrooms and a perfect basement family room that would make a great playroom for the kids or man cave! Ample parking for 7 cars complete with the shelter of a carport. Updates include: 2018 - Furnace, AC, asphalt driveway, deck, refinished all hardwood floors, 2019 - Bathrooms completely done, Fence, 2021 - shed rebuilt. New Kitchen Appliances (2023) Washer (2022) Fresh paint throughout. Close to Metro, Shoppers, Rexall, TD Bank, Springbank Park and several restaurants and shops along Commissioners Rd! Come take a look today! (id:57557)
2311 Campbell Road
West Kelowna, British Columbia
Estate sale! Gorgeous, substantially renovated waterfront home in a park-like setting in sought-after Casa Loma. This property offers approx. 200 ft of shoreline & a private dock w/ a lift in place for up to 8,000 lbs. Situated on a large 0.89-acre lot, it offers exceptional privacy. For the car lover, a unique feature of the home is the detached double garage built in 2022 that offers one bath & loft space. Add’l double car garage off the main home w/ ample exterior parking for toys, boats, & RVs. Timeless home for year-round living or a summer retreat. 3,880+ sq. ft. of luxury living over 4 beds, 6 baths, including a 1-bed legal suite, & 2 levels of patios. Finishings include quartz countertops, & beach-tone hardwood floors. Upon entry, captivating lake views draw you to the main living area with high ceilings extending to the 2nd level. The gourmet kitchen offers beautiful finishings: coffered ceilings, professional appliances, a center island, and custom cabinetry. Direct access to a lakeview patio for entertaining & enjoying the tranquility of the natural setting. Main floor primary bedroom with ensuite. Upper level offers 2 beds with 1 bath. The lower level offers a rec room, kitchen, 1 bed, 2 baths, and a den. Excellent floorplan w/ primary on main. Located minutes from wineries, golf courses, & downtown Kelowna’s cultural district. An idyllic setting for those seeking privacy on Okanagan Lake. Lot is freehold and neighborhood is private ALR and reserve orchard. (id:57557)
302, 2214 14a Street Sw
Calgary, Alberta
Located in the heart of Bankview, one of Calgary’s most established and vibrant inner-city communities, this corner, end-unit condominium offers over 1,200 square feet of thoughtfully designed living space across two levels. With three bedrooms, one bathroom, and a layout that maximizes both comfort and functionality, this property presents a rare opportunity for urban living in a highly sought-after location. The main floor opens with a generous entryway featuring a convenient storage closet and welcoming hardwood floors that flow throughout the unit. Soaring vaulted ceilings and oversized windows in the living room flood the area with natural light, creating a bright and inviting atmosphere. A real wood burning fireplace adds a rare bit of warmth and charm, making the living area an ideal place to relax or entertain. The adjoining dining area is open to both the living room and kitchen and offers direct access to a private balcony, perfect for morning coffee or evening meals outdoors. The galley-style kitchen has been upgraded with quartz waterfall countertops, a stylish backsplash, rich wood cabinetry, and ample cupboard space, including a pantry for extra storage. Whether you’re cooking a quick meal or preparing for guests, this kitchen blends form and function seamlessly. Completing the main level is a flexible room that can serve as a bedroom, home office, or creative studio, adapting to your lifestyle needs. Upstairs, you'll find two more bedrooms, including an expansive primary retreat with a walk-in closet and private access to a second balcony boasting views of downtown Calgary. A well-appointed four-piece bathroom serves the upper floor and adds to the home’s thoughtful layout. The unit has been freshly painted, offering a move-in ready experience. One assigned outdoor covered parking stall (with plug in) is included for your convenience. Residents of Chelsea Lofts enjoy access to a rooftop patio with sweeping views of the city skyline—an ideal spot to un wind or connect with neighbours. Practical features like coin-operated laundry, newly installed energy-efficient windows, and a healthy reserve fund contribute to the building's overall appeal and long-term stability. Monthly condo fees conveniently include all utilities except power. This home’s location is a standout feature. Chelsea Lofts is just minutes from downtown, steps from public transit, and within easy walking distance to the restaurants, shops, and nightlife of 17th Avenue. Bankview itself offers a welcoming mix of green spaces and amenities, with nearby parks, the community centre featuring tennis and pickleball courts, and easy access to Mount Royal School and Western Canada High School. You’re also only minutes from the shops and eateries of Marda Loop and just 1.5km from the scenic biking and walking trails along the Bow River. Take advantage of your opportunity to see this incredible property in person—book your showing today! Check out the floor plans & 3D tour for a closer look! (id:57557)
35 Acres South
Hudson Bay Rm No. 394, Saskatchewan
Welcome to your dream homestead! Nestled on 35 acres of fully fenced, certified organic land, this beautifully upgraded 3-bedroom, 2-bath home offers a peaceful & practical lifestyle for families, hobby farmers, or anyone craving space & serenity. Main Floor Features are a bright & inviting open-concept kitchen and dining area with refaced light pine cupboards and a separate pantry. Has a spacious front entrance with closet space for convenience. 3 comfortable bedrooms, including a luxurious upstairs bathroom featuring a deep jet soaker tub for ultimate relaxation across the hall. Outside the Covered back deck has the power access and pilings ready for a hot tub to be setup.Basement Perks the recreational space with a natural wood fireplace & plenty of room for entertaining, games, or even a home office setup. Guest-friendly oversized bedroom & full bathroom. Cold storage room, laundry room, & utility/service area housing a water softening system. home has oil furnace heat, supplemented by a cozy wood fireplace. Dry basement design supported by weeping tile system. Appliances Included the Fridge, stove, built-in dishwasher, built-in microwave/fan, washer, and dryer– everything you need to move right in! Outdoor Extras, Fire pit in a secluded yard, perfect for stargazing or watching the northern lights dance across the sky. 32’ x 36’ shop/garage with in-floor electric heat, mezzanine (over half), 16’ ceiling on one side, & 2 overhead doors. RV parking port behind the shop, ideal for storing toys or travel rigs. Separate heated workshop & barn with basic power & water bowl for livestock. Two animal shelters, a storage grain bin, garden sheds, & a storage shed round out the property. With a shallow 36” well providing good water, organic pasture ready for livestock, and plenty of storage for tools and equipment, this is the ultimate countryside package.Are you Ready to embrace country life? Pack your bags – and your animals – this property is ready to welcome you home! (id:57557)

