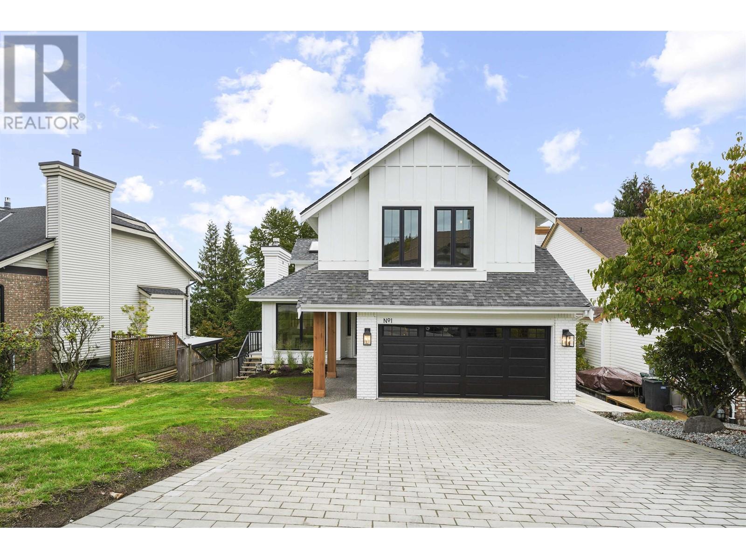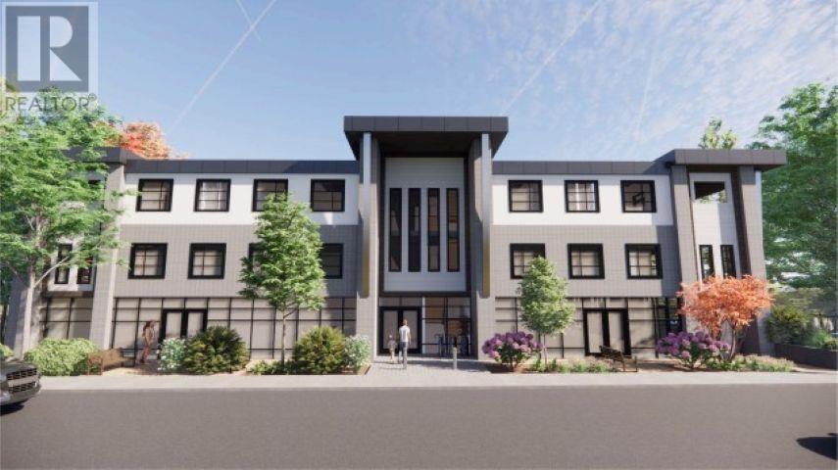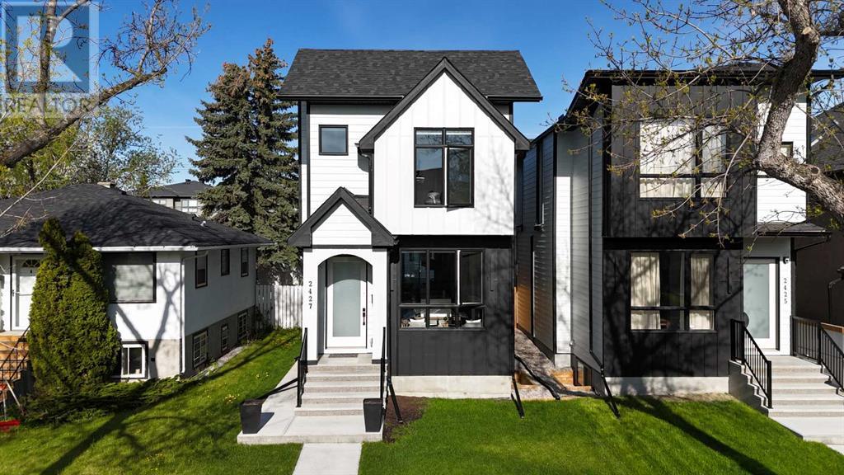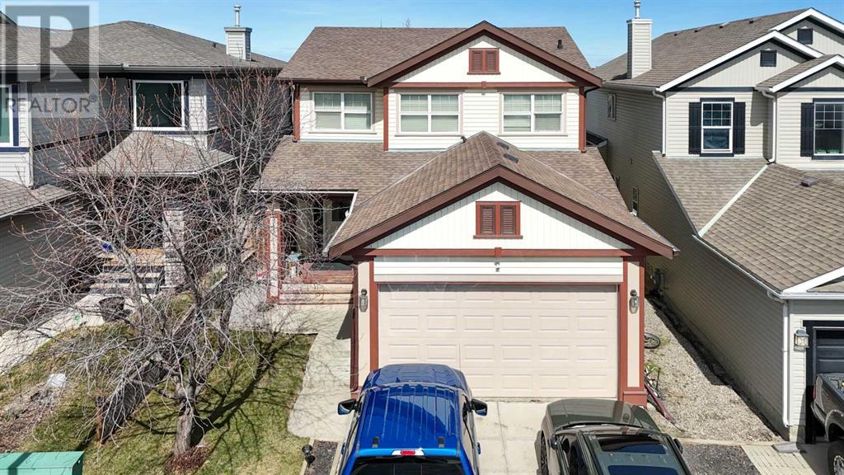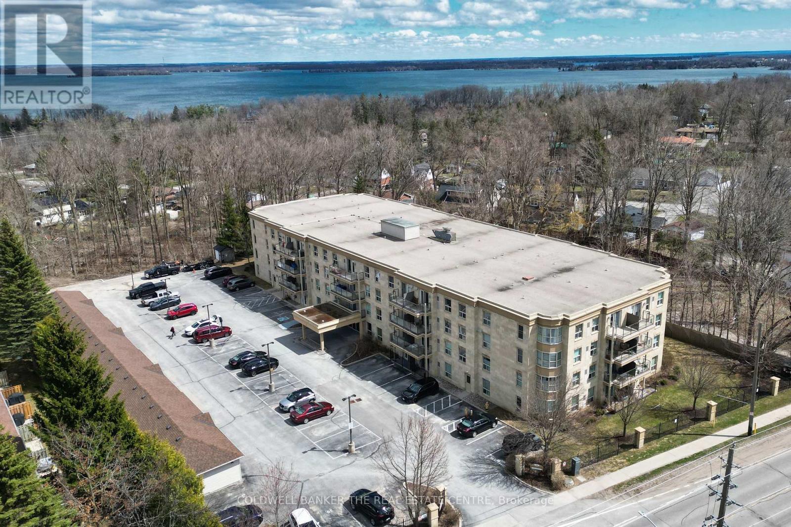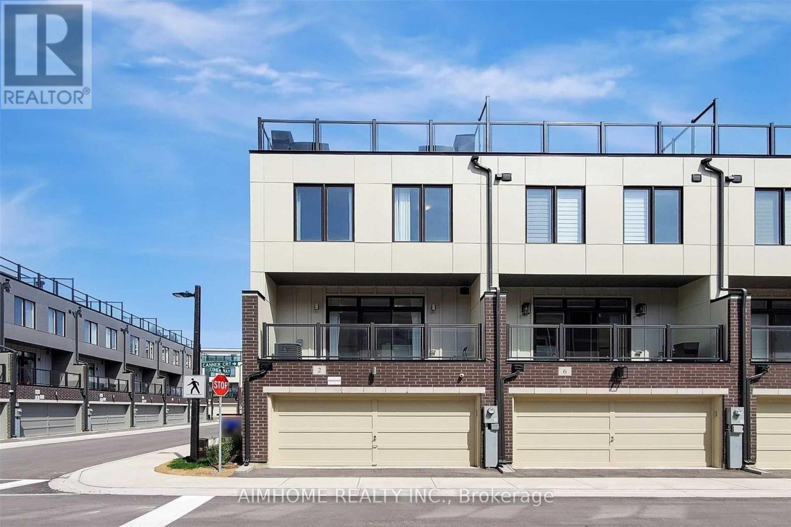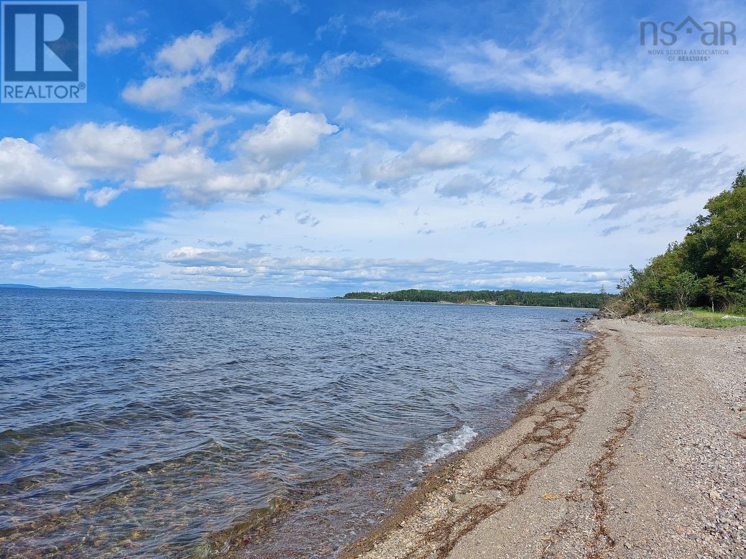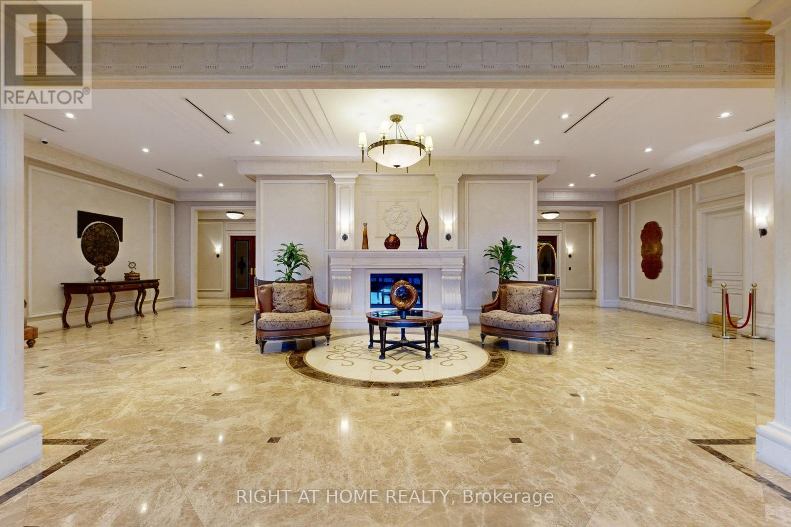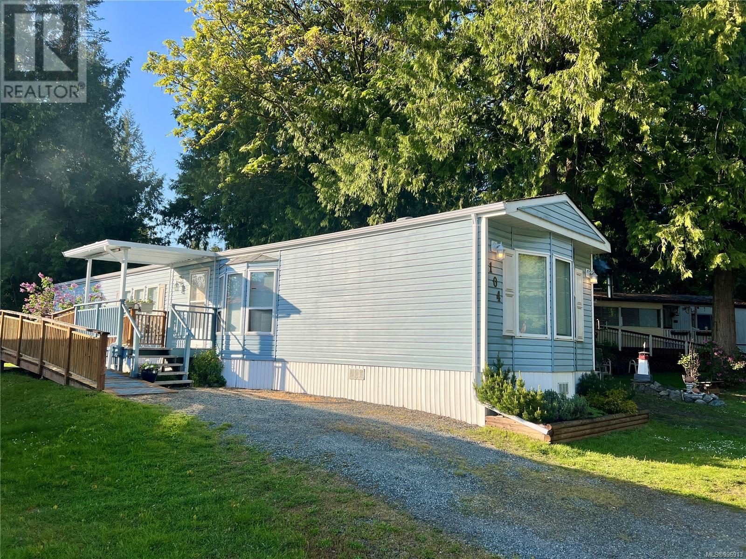1 Cedarwood Court
Port Moody, British Columbia
This RENOVATED 6 bed, 4 bath home is move in ready!! As you enter, you're greeted by vaulted ceilings in the living room, centered around a cozy gas fireplace, perfect for family gatherings. The heart of the home is a gourmet wrap-around kitchen, designed for entertaining. Featuring a farmhouse sink, gas stove w/pot filler, large island w/seating & an adjacent dining & family room with access to covered deck. The main also boasts a mudroom with direct garage access. Upstairs: 4 spacious bedrooms, the luxurious primary with breathtaking city views, spa-like ensuite & a walk-in closet is an oasis. A 2-bed suite w/a private entrance & in-suite laundry, perfect for extended family or as a mortgage helper. Call to book your private appointment! (id:57557)
23479 132 Avenue
Maple Ridge, British Columbia
Opportunity awaits in the heart of Silver Valley´s future town centre! Located within the River Village Hamlet Plan, this prime commercial-designated property sits along scenic Fern Crescent, just steps from Maple Ridge Park and the Alouette River. Envision your development as part of a vibrant, walkable main street that blends retail, office, food and beverage, and residential above-all encouraged under the Official Community Plan. River Village is the designated civic, recreational, and commercial core of Silver Valley, with a phased buildout supporting sustainable growth and long-term success. A high-visibility, high-potential site ideal for developers looking to shape a landmark project in a thriving, nature-connected community. Zoning allows flexibility to meet evolving market demand. (id:57557)
2427 27 Street Sw
Calgary, Alberta
In a market where many infills start to feel the same, this custom-built detached home by a local boutique builder truly stands out — offering over 3,000 sq ft of meticulously designed living space, with attention to detail you can see and feel. Step inside and you’re greeted by a light-filled, open-concept main floor anchored by a sleek chef’s kitchen featuring a KitchenAid stainless steel appliance package, ceiling-height lacquered cabinetry, and stunning 2.5” quartz waterfall countertops — all curated for today’s elevated standards. The spacious dining area overlooks the living space, while the bright living room boasts 8-foot sliding glass doors that lead to a west-facing patio, perfect for effortless indoor-outdoor entertaining. A mudroom with built-in lockers and bench seating keeps the everyday hustle organized and out of sight. Upstairs, the vaulted primary retreat is a true sanctuary, complete with a large walk-in closet with built-in shelving and a spa-inspired ensuite. Unwind in the soaker tub, or recharge in the fully tiled steam shower with bench. This level also includes two additional bedrooms — both with walk-in closets, a full 4-piece bathroom, a large laundry room, and an oversized sun-drenched south-facing window that fills the space with warmth and natural light. Bluetooth-operated window coverings add comfort and convenience with a modern touch. The fully finished basement is designed for both relaxation and functionality, offering a huge rec room with wet bar, a dedicated home gym/yoga space, a spacious guest bedroom with walk-in closet, a full bathroom, and ample storage. Outside, a double detached heated garage with a professionally finished epoxy-coated floor ties it all together — clean, polished, and ready for your lifestyle. This is not your average infill. It’s a thoughtfully crafted home in one of Calgary’s most sought-after inner-city communities — where style, function, and quality come together. Book your showing today! (id:57557)
311 Sagewood Landing Sw
Airdrie, Alberta
OPEN HOUSE ON MAY 10TH FROM 12:00 TO 2:00 PM. Charming 2-Storey Home with Walkout Basement in the Heart of Sagewood! Welcome to this beautifully cared-for 5-bedroom, 3.5-bathroom home tucked away in the highly desirable community of Sagewood—a location that offers both comfort and convenience.As you step through the front door, you're welcomed by soaring lofted ceilings and a bright, open entryway that flows into a cozy home office or flex space with elegant French doors—perfect for working from home or a quiet reading room.The main floor features an open-concept kitchen and living space with stainless steel appliances, a generous corner pantry, and a breakfast bar that’s great for casual meals. The living room is warm and inviting with a built-in wall unit and a gas fireplace, while the dining nook opens out to a private deck—ideal for morning coffee or summer BBQs.Upstairs, the spacious bonus room is perfect for movie nights or game time with the family. The primary bedroom includes a 4-piece ensuite and walk-in closet, and you'll find two more good-sized bedrooms and another full bathroom just down the hall.But that’s not all—head downstairs to the fully finished walkout basement where you’ll find two more bedrooms, a second kitchen, and a huge bathroom—a fantastic space for extended family, guests, or even potential rental income. The massive backyard has tons of room for kids to run around, garden, or host family get-togethers.Located just a short walk from the pond, schools, parks, and playgrounds, this friendly community is also just minutes from Deerfoot Trail, the airport, and CrossIron Mills Mall.?? Don’t miss your chance—book a private tour today. You’re going to love it here! (id:57557)
10922 University Av Nw
Edmonton, Alberta
New Garneau Listing! Beautifully designed 2-storey front/back duplex in the prestigious University Avenue neighbourhood. Offering 5 bdrms and close to 1800 sq ft of living space, 3 bedrooms and 2.5 baths above grade, 2 additional bdrms and a full bath in basement —ideal for family, guests, or potential rental income. An open-concept layout with engineered hardwood and tile flooring throughout. Living room has lots of natural light and features a modern linear gas fireplace. The kitchen includes a large island with quartz countertops, stainless steel appliances, a pantry, and a stylish tile backsplash. Upstairs, all bdrms with double-door closets; and primary bedroom has a 4-piece ensuite. Side entrance to the finished bsmt, excellent rental potential adding versatility and value to the home. Walking distance to the University of Alberta, hospitals, Cross Cancer Institute, LRT, Whyte Ave and the river valley. A rare opportunity in one of Edmonton’s most sought-after locations! (id:57557)
144 Crimson Ridge Place Nw
Calgary, Alberta
Unlock Your First Home with the GST Rebate! ??The First-Time Home Buyers' GST Rebate could save you up to $50,000 on a new home! You must be 18+, a Canadian citizen or permanent resident, and haven't owned or lived in a home you or your spouse/common-law partner owned in the last four years. This is a LIMITED-TIME opportunity— Homes placed under contract after May 27, 2025 are eligible, Terms and conditions are subject to the Government of Canada/CRA rules and guidelines. Meet the Winslow, Built by Master Builder Douglas Homes!Nestled in the highly sought-after community of Crimson Ridge, this stunning new build offers the perfect blend of luxury, comfort, and nature. Backing onto scenic walking paths and the prestigious Lynx Ridge Golf Course, this home provides breathtaking views and an unparalleled sense of tranquility.Spanning over 2,000 sq. ft., this open-concept design is crafted with quality finishings and modern elegance. Hardwood floors flow seamlessly throughout the main level, leading to a great room with a cozy fireplace, an inviting dinette, and a chef-inspired kitchen featuring an oversized island, quartz countertops, stylish cabinetry, and five stainless steel appliances, including a gas stove. A walk-in pantry adds convenience, while the flex room—ideal as an office or den—offers additional versatility. Step outside to enjoy the expansive 20’ x 10’ covered patio - perfect for entertaining or unwinding in nature.Upstairs, the home continues to impress with three spacious bedrooms, a loft-style bonus room, and a dedicated laundry room. The primary suite is a true retreat, featuring a luxurious 5-piece ensuite with a soaker tub, separate glass shower, double vanities, and a generous walk-in closet.The fully finished basement extends the living space with a large recreational room, an additional bedroom, and a full bathroom, making it perfect for guests or family gatheri ngs.With 9 ft. ceilings, 8 ft. doors on the main level, and exceptional craftsmanship throughout, this home is both sophisticated and functional. Surrounded by nature and minutes from amenities, this is a rare opportunity to own a Douglas Home in one of the most desirable location. Photo's may not be a true representation of this home. (id:57557)
304 - 486 Laclie Street
Orillia, Ontario
Premium Corner Suite in Maple Arbour Condominiums Sought-After North Ward Location! Welcome to this spacious and beautifully updated 2-bedroom, 2-bathroom corner unit offering 1,230 sq. ft. of comfortable living space. Nestled in a prime northward location, this premium suite boasts serene forest views, a large primary bedroom with ensuite, and a bright open-concept layout featuring a generous kitchen, dining area, and living room with walkout to a private balcony. Enjoy the convenience of in-suite laundry, a large storage room, and stylish updated flooring throughout. Located in the desirable Maple Arbour Condominiums, this secure and well-maintained building features a welcoming lobby, elevators, and a fantastic 1,200 sq. ft. community room with kitchen, washrooms, and regular social activities. Additional amenities include a mailroom, garbage/recycling facilities, and ample visitor parking. You're just minutes from shopping, Lake Couchiching, scenic walking trails, public transit, and countless amenities. Monthly Maintenance Fee: $438.93 Includes: Building insurance, exterior maintenance, common elements, landscaping, parking, property management, and snow removal. (id:57557)
14 Canner Court
Vaughan, Ontario
3 Year New Luxury Townhouse Located At High Demand Area, Roof Terrace With Privacy Frosted Glass On Fifth Floor. And Elevator To All 5 Floors! Entertaining Room In Basement, Private Office On Main Floor With Garage Access. 2 Car Garage, Laundry On The Third Floor, Kitchen With Central Island, Breakfast Bar, Very Bright Home, Master With 5 Pc Ensuite And Glass Shower. Just Steps Away From Plaza, Shops, Gyms, Parks, New Schools, Cafes. (id:57557)
Lot 6 Macleods Pond Rd.
Roberta, Nova Scotia
Cape Breton, NS 2.7 acres of Land. Located on Bras dOr Lake with a great beach for swimming and water sports. The Bras dOr Lake is Canadas largest inland saltwater sea with over 1,000 kilometres of coastline to explore. This lot comes with deeded access to a green area and over 400 ft. of beach on the Lake. Fronting on a private road plus MacLeod's Pond. There is a walking bridge built to the beach. The property has 425 ft. on the pond as well. Power line running right to the property and Highspeed Internet available. Definitely, a pretty spot with good views and is nicely elevated. You can createa rural lifestyle and still be close to all the amenities of a town. Priced to sell,the asking price is under assessment value. Don't wait to buy real estate, buy real estate and wait. (id:57557)
1009 - 9235 Jane Street
Vaughan, Ontario
Luxury Living with Stunning Southern Views in Bellaria Residences! Welcome to Bellaria, where elegance, comfort, and convenience come together in this beautifully maintained 1-bedroom, 1-bath condo with 899 sq. ft. of bright, open-concept living space. Offering southern exposure, high-end finishes, and unbeatable amenities, this suite is ideal for anyone seeking luxury, accessibility, and a perfect space for entertaining. Step inside to discover 9-ft ceilings, updated laminate flooring (2022), and sun-filled rooms that create a warm, expansive atmosphere. The oversized kitchen is a chef's dream, featuring granite countertops, stainless steel appliances, abundant cabinetry, and a large layout perfect for cooking and entertaining. The elegant formal dining area is graced by an exquisite crystal chandelier (included), while the spacious living room opens to a private south-facing balcony, ideal for relaxing summer evenings with views of Bellaria's lush 20-acre landscaped grounds, complete with fountains, ponds, and walking trails. The large primary bedroom includes a walk-in closet and direct ensuite access to a modern bath with a custom walk-in tub. A separate laundry room with sink and extra storage adds exceptional convenience. Included Features: Parking Space + Double Locker (Units 35 & 36), Newer Laminate Floors throughout (2022), High 9-ft Ceilings & Large South-Facing Windows, Granite Countertops & Stainless Steel Appliances, Formal Dining Area with Chandelier, Private Balcony with Serene Garden Views and Separate Laundry Room with Sink. Resort-Style Amenities Include: 24-Hour Concierge & Gated Security, Fully Equipped Gym & Yoga Studio, Media Room, Movie Theatre & Party Room, BBQ Area & Extensive Green Space, Elegant Lobby & Lounge Areas. Prime Location: Minutes to Highways 400 & 407, Vaughan Mills Mall, Cortellucci Vaughan Hospital, Canada's Wonderland, top schools, restaurants, and easy YRT/TTC subway access. You're perfectly connected to everything! (id:57557)
3949 Maple Way
Port Alberni, British Columbia
This impressive 7,840 sq. ft. commercial medical building is a prime investment opportunity, situated on a 0.94-acre lot, allowing for expansion, ample paved parking, and zoned C2. Fully tenanted, the building hosts a variety of professional services including physician offices, a Lifelabs Laboratory, Medicine Shoppe Pharmacy, and a walk-in clinic, offering a diverse tenant mix. The property features heat pump units in each unit for efficient climate control and boasts a 600 amp, 3-phase electrical service. Located just off Johnston Road/Hwy 4, this high-traffic area provides excellent visibility and accessibility. If you are a medical professional looking to own your own building, there is an empty unit, ready for you to move right in! If you're an investor seeking steady income looking for a high-visibility location, this property is an ideal choice. All measurements are approximate and must be verified if important. (id:57557)
104 25 Maki Rd
Nanaimo, British Columbia
Bright 2-Bedroom & 2 Full Bathrooms with vaulted ceilings and triple skylights for tons of natural light. This well-kept and thoughtfully designed 2-bedroom, 2-bath modular home. The spacious kitchen offers ample counter space, an opening skylight, and a convenient corner cabinet with a built-in lazy Susan—perfect for anyone who enjoys cooking or entertaining. The dining area includes a built-in china cabinet for added character and storage. You’ll appreciate the flexibility of two full bathrooms, including an ensuite with a walk-in shower and its own skylight. Other features include laminate flooring, a covered front deck with ramp access, in-home laundry, and parking for two vehicles. Southern exposure ensures a bright and cheerful atmosphere throughout the day. Located in a quiet, well-maintained community for residents aged 55 and up, this home offers comfort, space, and a relaxed lifestyle. (id:57557)

