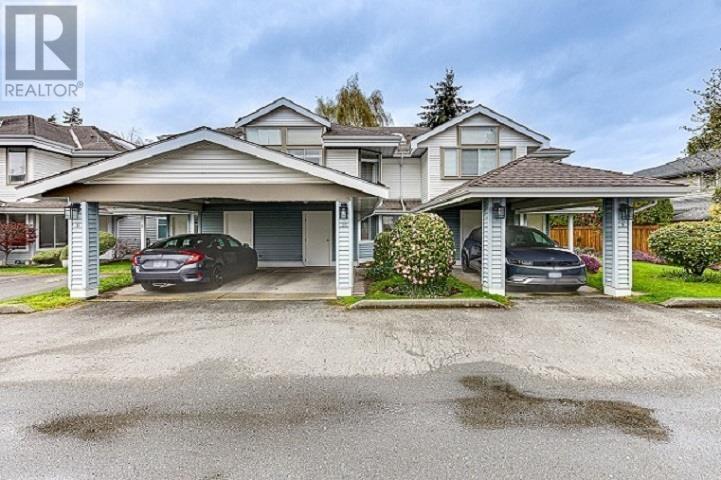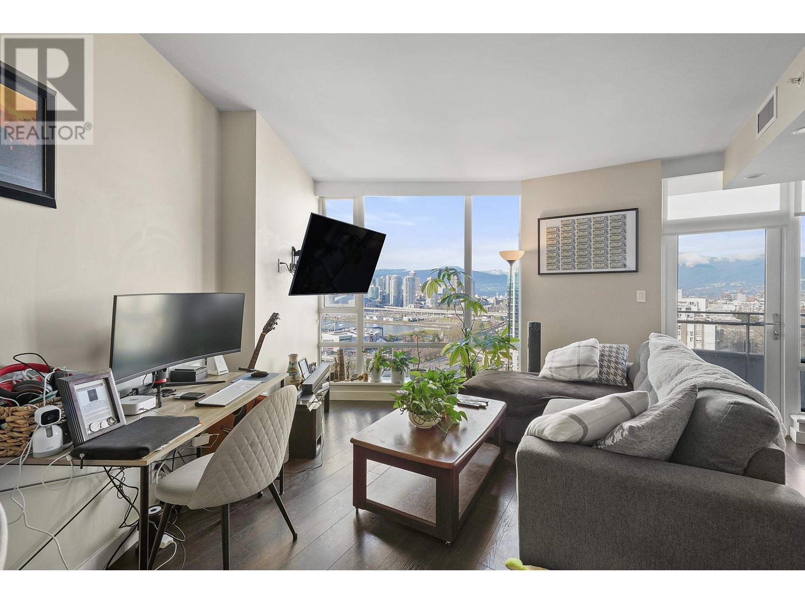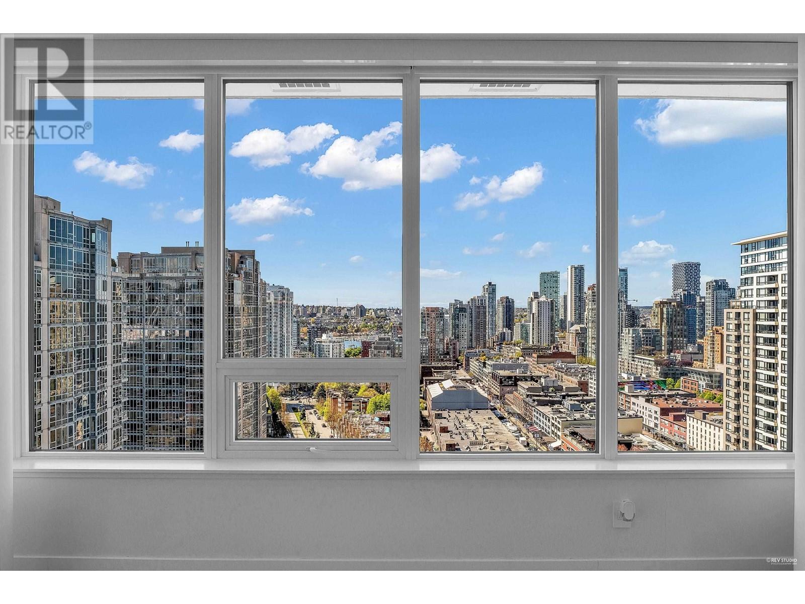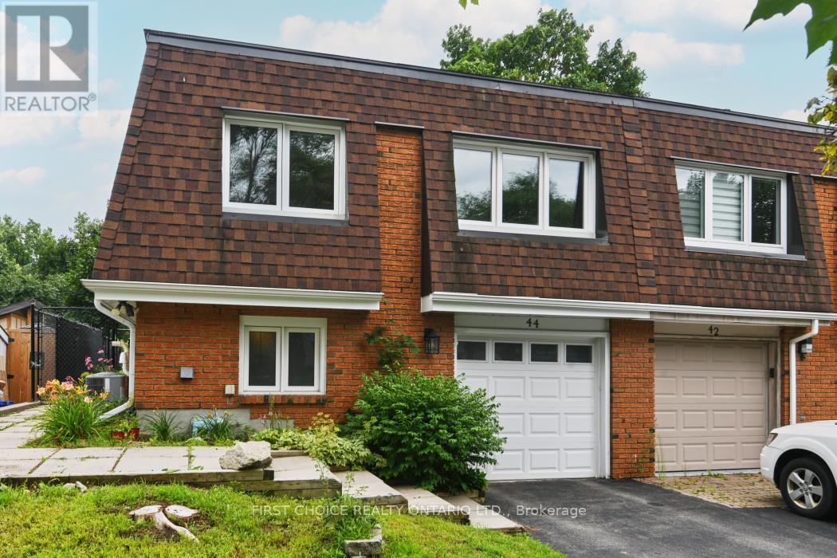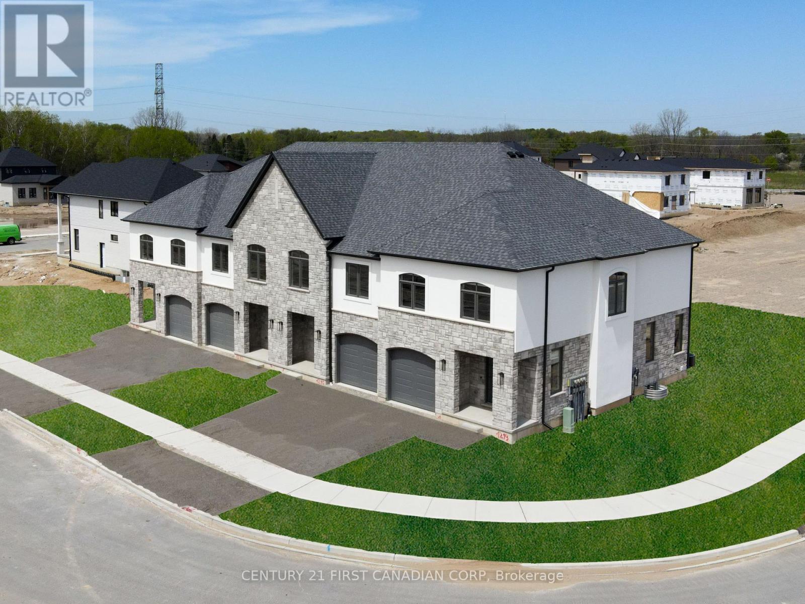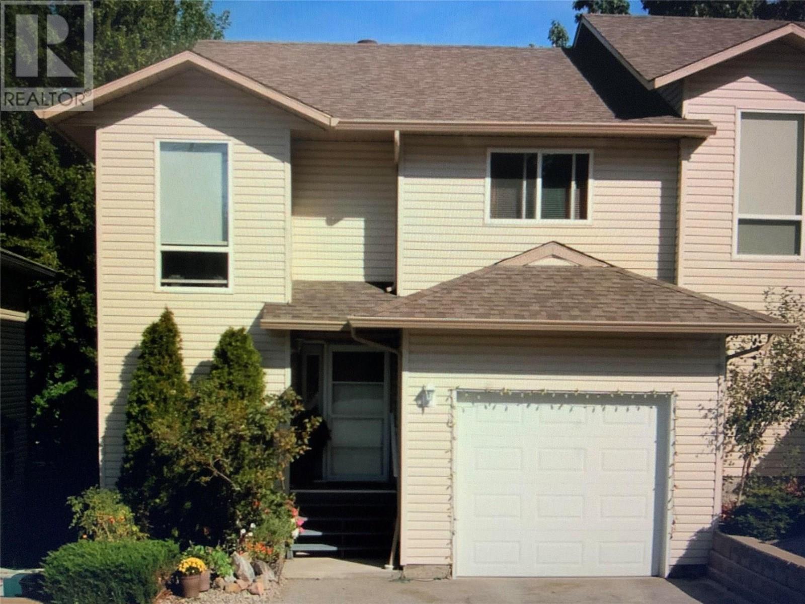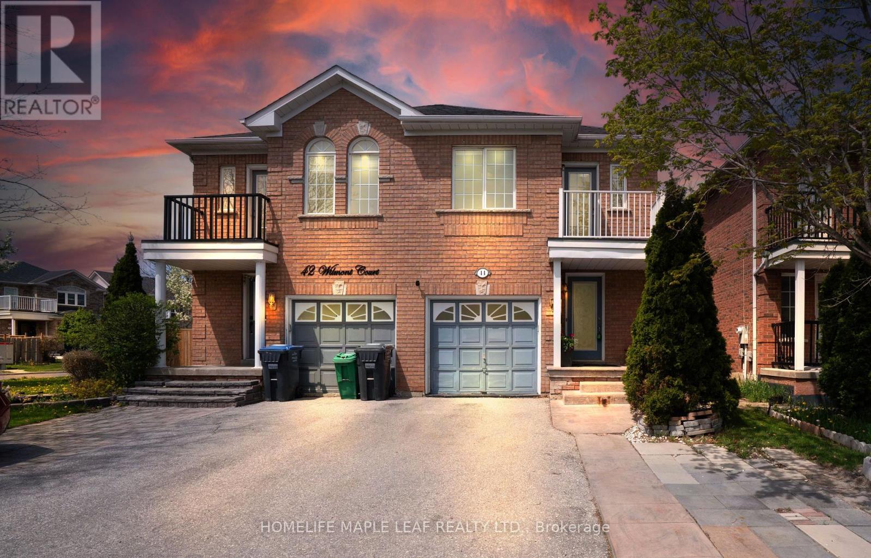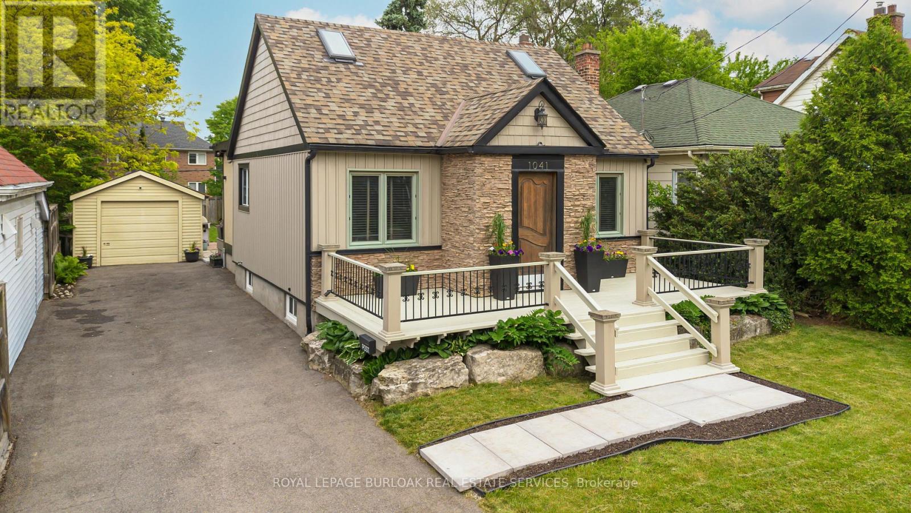10 12331 Phoenix Drive
Richmond, British Columbia
A major price reduction ($84.5k below the city assessment of $1.1835 mil) on this immaculate 1627sq.ft spacious 3 bedroom, 2.5 bath unit with in-suite laundry, gas f/p, 2 parking( 1 is carport), all freshly painted & all new appliances except washer/dryer. Furnace & h/w tank about 5 yr old. This east facing unit is in a 45 unit quiet & well maintained complex & is about a 10 minute walk to Steveston village. Note: quick possession is feasible. Hurry to this v well priced immaculate place & call it "my home"!! OPEN HOUSE SATURDAY AUGUST 2, 2025 2-4 PM & SUNDAY AUGUST 3, 2-4PM (id:57557)
1915 1618 Quebec Street
Vancouver, British Columbia
CENTRAL AT OLYMPIC VILLAGE! This 19th floor 1 bedroom plus den suite sits above False Creek w/UNOBSTRUCTED VIEWS of BC Place, Science World & cityscape. Open floor plan w/abundance of windows for natural light, gourmet kitchen, large bedroom w/double closets, large den, bathroom w/oversized shower. BUILDING: 24hr concierge for convenience, 7000sf wellness centre with full exercise centre, sauna, theatre room, games room PLUS rooftop patio w/bbq area! With a Walkscore AND Transitscore of 98, this location is highly coveted for proximity to: Skytrain, transit, an amazing array of restaurants & shops yet only a quick jaunt into the hustle and bustle of the downtown core. BONUSES: Forced air HEATING/COOLING WITH HEAT PUMP, gas cooking, in-suite laundry, pet friendly, Storage. Call NOW! (id:57557)
2104 885 Cambie Street
Vancouver, British Columbia
Introducing The Smithe by BOFFO: A Masterpiece in Urban Living. This exquisite 3-bed, 3-bath residence, designed by Trepp Design, is located on the 21st floor, offering exclusive views of BC Place and the city, which are only accessible from the 20th floor and above. Spanning 1,434 sqft, it features art-inspired finishes, marble-tiled floors, Savant smart home automation, Nest thermostats, air conditioning, Italian custom cabinetry, built-in wardrobe systems with activated lighting, premium Wolf-Sub Zero appliances, including a wine fridge. Amenities include a 24-hour concierge, two EV parking, over 4,000 sqft of lounges, a workshop, and a fitness facility. Just steps from restaurants, grocery stores, The Smithe offers unmatched convenience. Schedule your viewing today! (id:57557)
880 Cactus Point
Milton, Ontario
Less than 5 Years New Freehold Townhouse With No Sidewalk . Offers 3 Bdrm, 3 Bath, Beautiful Layout With Open-Concept Living Space . The Spacious Great Rm Overlooks The Kitchen W/Plenty Of Cabinet & Counter Space, As Well As Additional Seating At The Breakfast Bar. The Walkout To The Balcony From The Great Rm. Spacious Garage With Tons Of Storage Space And W/Entrance To The Home. (id:57557)
3314 Carding Mill Trail
Oakville, Ontario
Welcome Home To This Executive 3-Storey Town House In The Desirable Preserve. This Sun filled 3 Bed 3 Bath Boasts Almost 1900 Sq Ft Hardwood, Pot Lights & Plenty Of Windows Throughout. 9Ft Ceilings. Combined Living/Dining. Open Concept Family. Kitchen W/Granite Counters, Marble Backsplash, Stainless Steel Appliances & Much More! Breakfast Area With W/O To Balcony! Master W/4Pc Ensuite & W/I Closet. Spacious Bedrooms. Ground Floor Den W/Dual Entry. Double Car Garage. (id:57557)
44 Oberon Street
Ottawa, Ontario
First time buyers and investors take note! Updated 4 bedroom 1.5 bathroom home with large fenced back yard & single garage! Walk into the bright foyer/landing with closet and high ceilings and only a few steps to the with a main floor featuring: updated kitchen with white cabinets, good sized island, loads of counter space, upgraded appliances and porcelain sink, large open living/dining space, full bathroom. The large bright windows let natural light in throughout each level, also offering new flooring throughout main level! The primary bedroom fits a king sized bed with large closet, 2nd bedroom is a good size room with storage space. Take only a few steps down from the entry landing to the lower level that features large windows in the 2 large bedrooms...looking into the back yard, large powder room, storage closet and oversized utility room with laundry and loads of extra storage. The 1 car garage offers enough space and height for a full sized vehicle and space for storage with inside entry to the lower level. The bright and airy space will not disappoint. This turn-key home is walking distance to grocery, restaurants and walking paths and public transit! No condo fees!. Vacant ...easy to show. Quick Closing possible. (id:57557)
4297 Calhoun Way
London South, Ontario
Welcome to the Final Freehold Townhome in Phase 1 by Rockmount Homes! This Upgraded Model Home is the last remaining freehold townhome in Phase 1 of the Liberty Crossing community, designed to showcase the high-quality finishes available in future phases. Enjoy luxurious standard finishes with engineered hardwood and tile flooring on the main level, a contemporary kitchen adorned with quartz countertops and slow-closing cabinets, and ambient pot lighting throughout. An oversized floor-to-ceiling window and 8-foot patio door ensure the space is bathed in natural light. The upper floor boasts three spacious bedrooms, two four-piece bathrooms, and the convenience of upstairs laundry, catering to family-centric living. This model showcases an upgraded kitchen, custom window treatments, and enhanced lighting fixtures throughout. Facing southward, the home overlooks single detached lots and green space, offering a serene view and added privacy. Located in a walkable neighbourhood surrounded by protected forest, walking trails, and nearby parks, Liberty Crossing blends natural beauty with everyday convenience. Enjoy quick access to Highway 402 and a prime location near the Lambeth core and Southdale/Wonderland shopping plaza, giving you the best of suburban comfort with urban amenities just minutes away. Flexible closing dates and deposit structures are available - Contact the Listing Agent for Options! (id:57557)
7802 Ranchview Drive Nw
Calgary, Alberta
Charming 4-Level Split Home on a Corner Lot in Ranchlands!Welcome to this beautifully maintained single-family home in the heart of Ranchlands, ideally located across the street from a school, perfect for families or investors alike! This spacious 4-level split offers a functional layout with room to grow, featuring new flooring, a bright and updated kitchen with granite countertops and stainless steel appliances.Enjoy the added bonus of a double detached garage, plus the potential for a secondary suite(illegal)—ideal for extended family or extra rental income (subject to city approval). The corner lot provides additional parking options and a sense of privacy rarely found in this price range.Don’t miss this incredible opportunity in a family-friendly neighbourhood close to parks, schools, shopping, and transit. (id:57557)
Th 18 - 4055 Parkside Drive
Mississauga, Ontario
Stainless Steel Appliances, Breakfast Bar, Perfect for Entertaining, Spacious Family Room withFloor to Ceiling Windows, SO MUCH NATURAL LIGHT, Open Concept Dining Room, the Perfect Layout! 9 FtCeilings, Engineered Hardwood Flooring Throughout. Spacious Master Bdrm With SPc Ensuite, W/ICloset & Private Balcony. Den is alrge enough to be a 3rd bedroom. Walk out to the street, lots ofprivacy and Convenient Parking. Locker is also owned. A perfect choice with all amenities all Around (id:57557)
7915 Hespeler Road Unit# 23
Summerland, British Columbia
Beautiful, bright three-bedroom, 3 bathroom end-unit townhome just a short walk to downtown Summerland! Park in your single car garage or outside in your stall. On the main floor enjoy the open plan living space; kitchen with stainless appliances and large island, good-sized dining area and living room with sliders onto the deck which leads down stairs to the small, fenced yard. There is also a powder room on the main for your convenience. Upstairs are three good-sized bedrooms, full 4 pc bath, new flooring and laundry. The big master bedroom features a 3 pc ensuite and walk-in closet. Downstairs you'll be pleasantly surprised by all of the storage available as well as a rec room for the kids or home office for you. All large hallways and room sizes! Family friendly complex. This well cared for property also comes with a Natural gas furnace and central air, no age restriction and your pets are welcome! All measurements approx. Very modest strata fees at $260.00 per month (id:57557)
44 Wilmont Court
Brampton, Ontario
Very Motivated Seller ! Show And Bring Offer !Excellent Affordable Starter! A Lovely Neat & Clean 3-Br, 3-Baths Semi-Detached In Great Location With A Huge Drive Way Which Easily Accommodate 4 Cars! Main Floor Features An Open-Concept Functional Layout, Gleaming Hardwood, Ceramic Floors In Kitchen. Spacious And Bright Master Bedroom, Private 4-Pc En Suite. Beautiful Stamped Concrete Porch & Large Deck In The Backyard Perfect For Entertaining. Great Proximity To Shopping, Schools, Parks And Just 4 Minute Drive To Mount Pleasant Go Station . Roof Was Replaced In 2020 . Basement is Spacious And Ready For You To Make It Yours. (id:57557)
1041 Plains View Avenue
Burlington, Ontario
Ready to upgrade your lifestyle? Welcome to West Aldershot, where charm meets modern convenience in one of Burlingtons most sought-after pockets. Perfect for young professionals or first-time buyers looking to put down roots, this stylish detached home offers 1,627 sq ft of finished living space on a spacious 40 x 120 pool-sized lotplenty of room for future plans. Step into serious curb appeal with a warm wood front porch, solid cherry door, and parking for 5 (yes, 5!) cars, plus a detached garage. Inside, youll love the bright and cozy living room, complete with a fireplace and smart remote blinds. The designer kitchen is a total showstopperquartz counters, white cabinetry, gas range, farmhouse sink, and stainless steel appliances. Its made for cooking and entertaining. The main floor features a sleek renovated 4-piece bath (heated floors = major bonus), plus a flexible room that works as a bedroom, gym, or office. Upstairs? A dreamy primary retreat with 4 skylights, hardwood floors, an electric fireplace, and a private 3-piece ensuite with heated floors. Need extra space? The finished basement has a third bedroom and office, perfect for guests or working from home. Step outside into a private backyard oasis with a hot tub, composite decking, patio space, and tons of green space for your pup or summer hangouts. Walkable to Royal Botanical Gardens, trails, parks, and the lake. Minutes to GO Station, shops, restaurants, and the highway for easy commuting. Big-ticket updates include: roof (2021), skylights (2020), spray foam insulation, hot tub pump (2024), and more smart-home features like remote-controlled fireplaces and blinds. If youve been looking for that perfect mix of style, comfort, and locationthis is it. Come see why Aldershot is Burlingtons best-kept secret. (id:57557)

