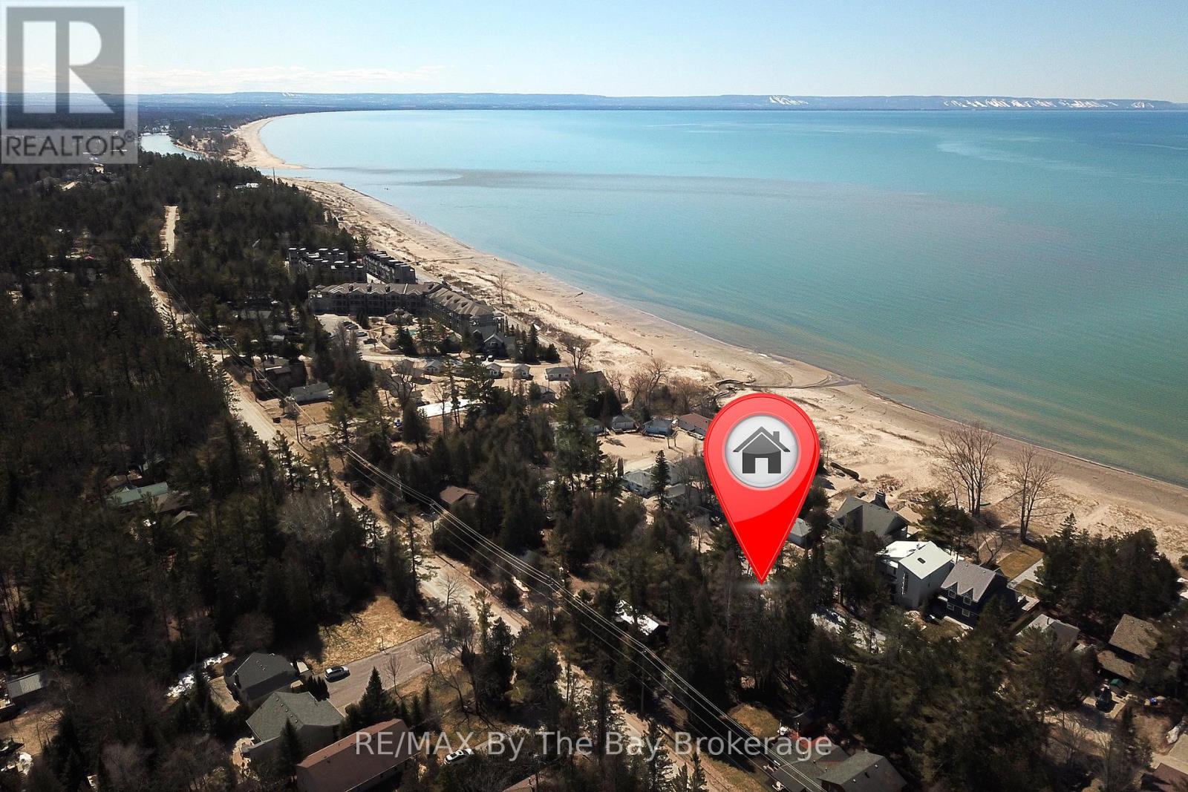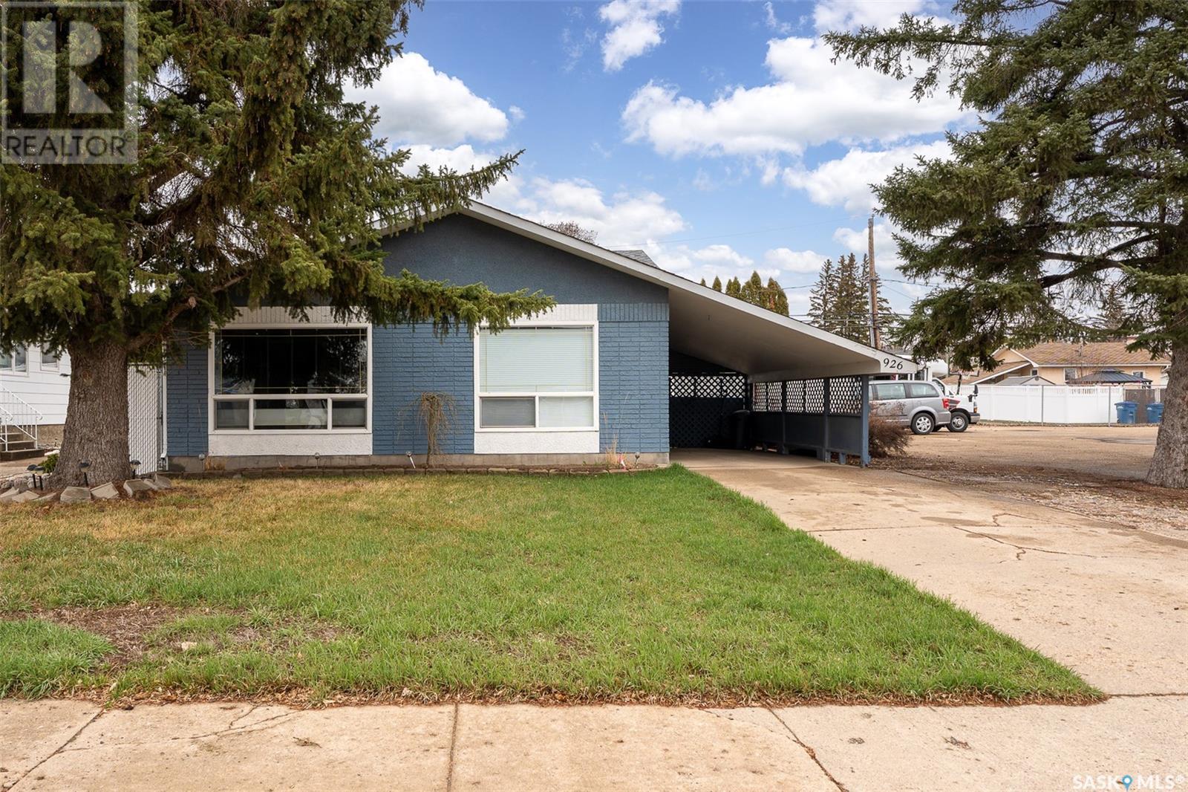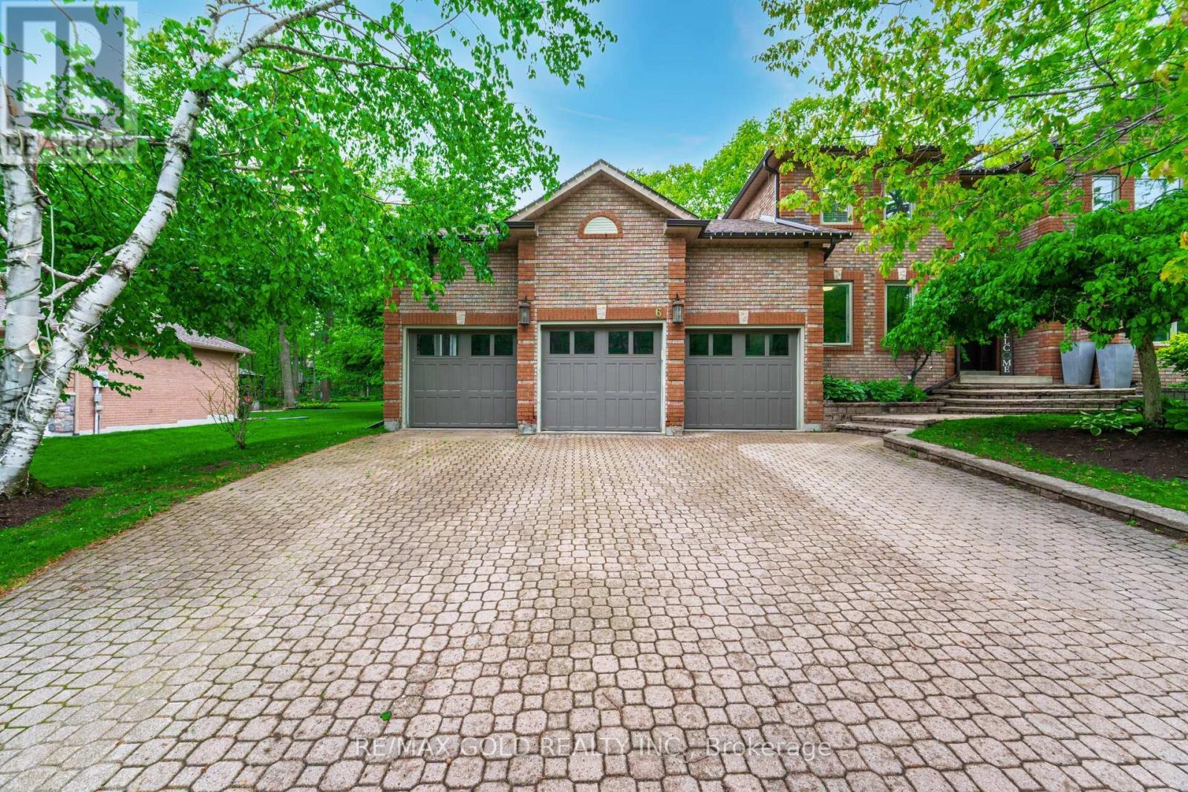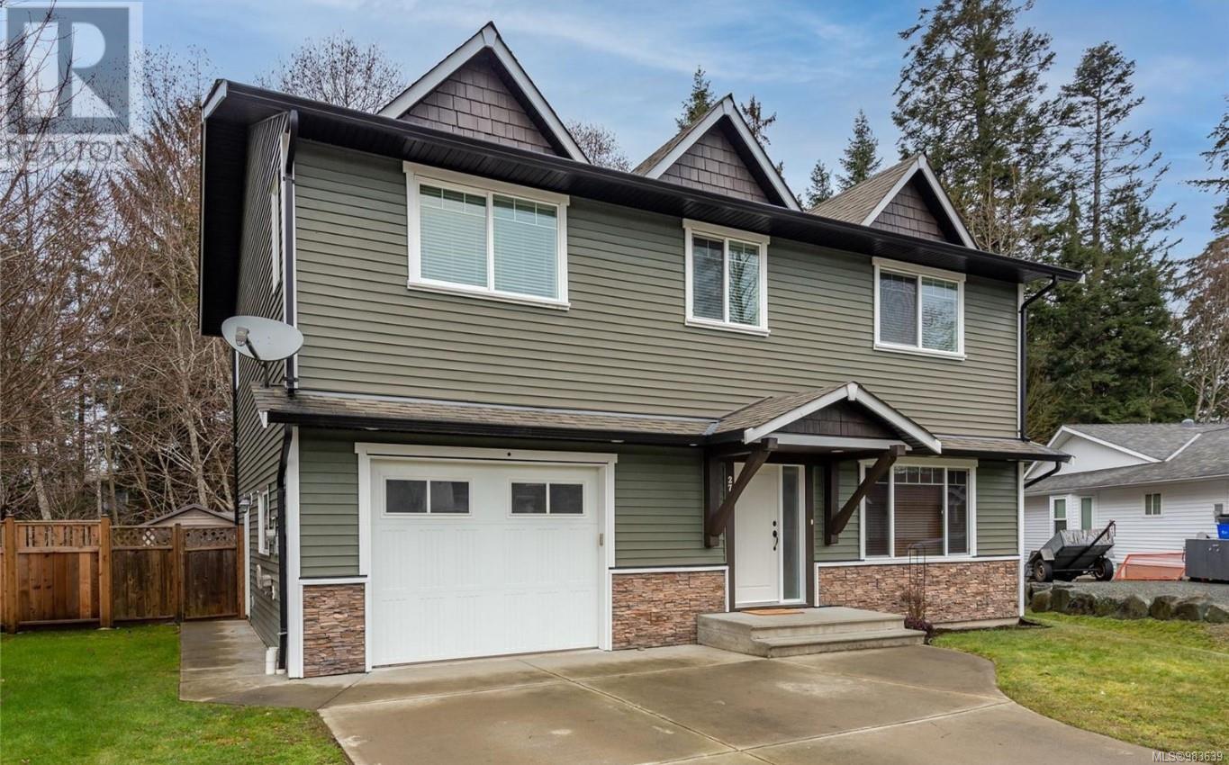20 - 1951 Rathburn Road
Mississauga, Ontario
Motivated sellers are relocating so this is your opportunity! Beautiful, bright & spacious townhome nestled in a sought after family oriented neighbourhood. Ideal layout for first time buyers wanting to grow or upsizing from the cities micro condos. Also coveted by the new generation of young active empty nesters who are tired of maintaining a large home & frankly don't need all that space, but not ready for a condo apartment & prefer to concentrate on their hobbies & BBQ's in their cozy yard! Main floor features a versatile L-shaped combined living/dining room, eat-in kitchen with lots of storage, new countertop & stainless-steel appliances. Walk-out to the fully fenced in backyard with patio & garden ideal for relaxing & letting little ones play safely. Upstairs there are 4 bedrooms including a large primary with his & hers closets plus a 2-piece ensuite. The main bathroom has been renovated with a modern clean palette. Whether you need bedrooms and/or remote/home offices, there is lots of space. The fully finished basement offers a 3-piece bathroom with shower, neat & spacious laundry plus large recreation room. This flex space is great for the kids, the man cave, she space, exercise room, theatre room or whatever you can imagine. Too many features & upgrades inside but lets not forget direct access to your garage & a private driveway long enough to fit two cars outside. Great complex with tennis courts, two playgrounds, ample visitor parking & the location can't be beat! This Rathwood pocket of east Mississauga offers tranquil living surrounded by nature, with Garnetwood Park, Etobicoke Creek Ravine & Trail, Centennial Park & Golf & Markland Wood Golf Club just steps or minutes away. But with all the conveniences, walk to Longo's, Shoppers, bank & other amenities, hop on the MiWay Transit & easily connect to the TTC. Commute easily to Pearson Airport, Square One or downtown. Condo fees include exterior maintenance, water, internet & cable package plus more. (id:57557)
2101 - 15 Legion Road
Toronto, Ontario
The perfect blend of city living and lakeside serenity! This spacious 1 bed + den boasts nearly 700 sqft of living space with thoughtfully designed layout. Enjoy breathtaking lake views thanks to the units southern exposure and floor-to-ceiling windows that fill the space with natural light. A generously sized denperfect for a home office or easily enclosed to create a nursery. The kitchen features full-sized appliances, ample storage, and plenty of counter space, ideal for cooking and those who love to host.Extensive array of amenities on the second floor including indoor pool, cardio, weight & exercise rooms, hot tub, steam sauna, theatre room, library, kids playroom, billiards & ping pong, party & wine-tasting rooms and guest suites + outdoor terrace w/ bbqs. Steps to TTC, shops, grocery, restaurants, Humber Bay park & trails, minutes to highway. (id:57557)
115 - 1100 Sheppard Avenue
Toronto, Ontario
Welcome to this beautiful 2 bed 2 bath 1 parking unit in Westline Condos. This unit features a very spacious and practical floorplan and being on the ground floor it features a huge patio. The unit features a beautiful kitchen with built in appliances, Quartz Counter and backsplash. Enjoy world-class amenities including a Gym, Rooftop Terrace with BBQ, Lounge with Bar, Co- Working Space, Children's Playroom, Pet Spa, Automated Parcel Room, . Close to Highway 401, Yorkdale Mall, York University, Sheppard West Subway Station, Downsview Park GO, Costco and lot more. (id:57557)
465 Bluewater Lane
Wasaga Beach, Ontario
Charming Beachside Cottage in New Wasaga & Allenwood Beach. Spend your summers just steps from the sparkling shoreline of Georgian Bay in this cozy, character-filled cottage. Perfectly positioned with a close proximity to the beach, you will be able to hear the waves and see the colours of the sunset in the skyline from the front porch. Enjoy a beach day just moments from your door, or explore the walkable beach area surroundings. This efficient property features parking for up to four vehicles, a peaceful outdoor space, and an efficiently designed interior with an open-concept living room, kitchen, and dining nook. Inside, you'll find a bright and airy atmosphere with skylights, two wall-mounted A/C units, and a propane fireplace for cooler evenings. The cottage includes a private bedroom, a 3-piece bathroom, and the option for the cottage to come furnished for a move-in-ready experience. Two convenient storage sheds are also included. With the potential to rebuild or expand (pending municipal and NVCA approval and applicable variance), this property offers not only a relaxing escape but also future improvement possibilities. Just a short drive to the shops at Stonebridge Town Centre, the new Wasaga Beach Arena and Library, and the upcoming revitalization of Beach Area Onethis is a rare opportunity to own a piece of beachside property to start enjoying summer at the beach! (id:57557)
2005 Clarence Avenue S
Saskatoon, Saskatchewan
Wowee!! Don't miss this one. Right across from Aden Bowman High School in one of Saskatoon's nicest East side neighborhoods, Adelaide/Churchill . Nice sized Bungalow with Oak Hardwood floors on main level, large and sunny Living room. 3 good sized bedrooms with newer PVC double hung windows. The Basement offers you tons of upside for family living or a convenient Mortgage Helper with a large Living room, 4 piece bathroom, a Kitchen area, and 2 nice bedrooms. This accommodation can be easily updated to be a permitted 2 bedroom suite with Egress windows in every room!. New Water Heater in 2024, newer shingles. Don't forget the massive rear yard with room for a Huge Garage/Garden Suite! This once can be real money maker! Don't miss out! (id:57557)
926 Brown Street
Moose Jaw, Saskatchewan
QUICK POSSESSION AVAILABLE!! Fantastic family home located in the sought after area of Palliser in the North West corner of Moose Jaw. This home is close to elementary schools, Sask Poly Tech, city transit, hair salon and convenience store. This 1134 sqft 3 Level Split boasts 4 bedrooms along with 2 bathrooms. As you walk into this home you will enter a good sized foyer with a double closet for coats and boots! On the main level you will find a living room with large south facing windows for the natural sunlight to shine through. Adjacent is the dining room and kitchen, with the kitchen having plenty of white kitchen cabinetry along with white appliances. Upstairs is 3 bedrooms, the Primary having a double closet. You will also find an updated 4pc bathroom. You will find on both of these levels that they have unique CORK flooring. Down in the basement there is a nice sized family room with another bedroom and a 3pc bathroom. In the back you will find a fully fenced yard with privacy slats. There is a patio area to enjoy warm summer nights and more than enough room to add a garage if you wanted. There is a 11 x 23 carport to help protect your vehicle against the elements and enough space for 3 off street parking spots. Some updates this home has seen are: Water heater, HE Furnace, updated windows throughout. Contact your agent to book your showing!! (*Some pictures have been virtually staged) (id:57557)
1940 12 Avenue Se
Salmon Arm, British Columbia
""Stunning Hillcrest Home with Pool, Shop, and Room to Grow!"" Prime location in Hillcrest, this updated 4-bedrm home sits on a level 0.5-acre lot. Enjoy your own private oasis with an 18' x 36' heated saltwater pool and pool side Hot Tub that is surrounded by a fully landscaped and irrigated yard that includes raised garden beds that have provided a healthy bounty every year. Inside, you'll find a meticulously maintained home with hardwood floors, a striking stone fireplace with built-in shelving, wood blinds. The kitchen island has a 4-burner gas range, convection wall oven, plenty of cabinets and 2 sets of doors leading out to the patio. There are also Heated ceramic tile floors in the kitchen, hall, and bathroom for year-round comfort. The fully finished basement includes a rec room, a flexible room (Den) , a private office with built-in desk, laundry room w/sink, a cold room and plenty of other storage spaces. There's also a dedicated exercise room with floor-to-ceiling windows that look out over the backyard and pool. The attached garage provides easy access to the basement, exercise room, or backyard. Impressive 30' x 40' heated and insulated shop is an envy , with a 16' ceiling, a 12' overhead door, and covered RV/boat storage. With its charming curb appeal, circular driveway, and direct access, this home offers everything you need for comfortable living and endless possibilities. Come see this fantastic property today! (id:57557)
6 Alana Drive
Springwater, Ontario
Aprx 3200 Sq Ft!! Welcome To This Luxurious & Newly Painted Fully Detached 3 Car Garage Home In The Prestigious Stonegate Estates. Comes With Finished Basement. Main Floor Features Separate Family, Sep Dining & Sep Living Room. Huge Den On The Main Floor. Fully Upgraded High End Kitchen With Granite Countertop, Central Island & S/S Appliances. Second Floor Comes With 4 Spacious Bedrooms. Master Bedroom With 5Pc Ensuite & Walk-in Closet. Finished Basement Offers 3 Bedrooms & 1 Full Washroom. Upgraded House With New Hot Tub, New Water Pressure Tank, New Sump Pump, Water Barrier In Cold Room, Upgraded Family Room & Breakfast Area, Septic Tank Drained In 2024. Home Sits On 229 Ft Deep Lot & An In-Ground Pool, Fully Landscaped And Two Storage Sheds. (id:57557)
2746 Bradford Dr
Campbell River, British Columbia
Buyer Bonus! $7500 flooring credit. Have carpets replaced if desired prior to possession by seller, or use the credit towards flooring of your choice after closing. (id:57557)
A&b 107 Brian Street
Limerick, Saskatchewan
Located in the town of Limerick. Check out this awesome opportunity to own a full duplex. Live on one side and fix up the other side. Each side is a one bedroom, 1 bathroom main floor laundry unit on a crawl space. The north Unit has had a fire and has been gutted to the studs, windows have been broken on this side and the furnace and water heater have been disconnected. Due to the fire the utilities on the duplex have been turned off. The electrical on the unburnt side has been brough up to code and should be able to have Sask Power install a meter and have the power restored. This property is sold as is. Check out this property today! (id:57557)
431 Walton Heath Pl
Nanaimo, British Columbia
Updated West Coast Style Home Backing onto the 3rd Hole of Nanaimo Golf Course. Nestled at the end of a quiet cul-de-sac in Departure Bay, this beautifully updated West Coast-style home offers partial ocean views and a stunning golf course backdrop. Situated at the top of a long driveway, the home welcomes you with a spacious foyer and a grand curved wood staircase leading to the main living area. Upstairs, the bright and airy living room features vaulted ceilings, expansive windows, and a cozy fireplace with distant views of Departure Bay. The adjoining dining area flows into the updated kitchen, complete with a large island and open-concept family room. Step out onto the wrap-around deck and enjoy serene views overlooking the 3rd hole of the golf course — a perfect setting for entertaining or relaxing. Down the hall, you'll find a generous den (ideal as a 4th bedroom), a 4-piece main bathroom, and two bedrooms, including a spacious primary suite with ocean views, a walk-in closet, and a private ensuite.The lower level offers great flexibility with a second den, laundry room, and a self-contained 1-bedroom in-law suite with walk-out access to the peaceful, private backyard. A rare combination of tranquility, space, and convenience — all within minutes of schools, parks, shopping, and the beach.All measurements and data are approximate and should be verified by a buyer if important. (id:57557)
158 Harvey Street
Harbour Grace, Newfoundland & Labrador
ESTATE SALE .. and must be Sold ! This home features an eat in kitchen , with lots of cupboards , stove remaining , large back porch with laundry hook ups , dining and living room off kitchen and a family room on front , upstairs has 3 bedrooms and a 4pc bathroom . MOST CONTENTS NEGOTIABLE IN SALE ; mature lot , centrally located .. immediate possession ... COME TAKE A LOOK .. and ... TRY AN OFFER !! (id:57557)















