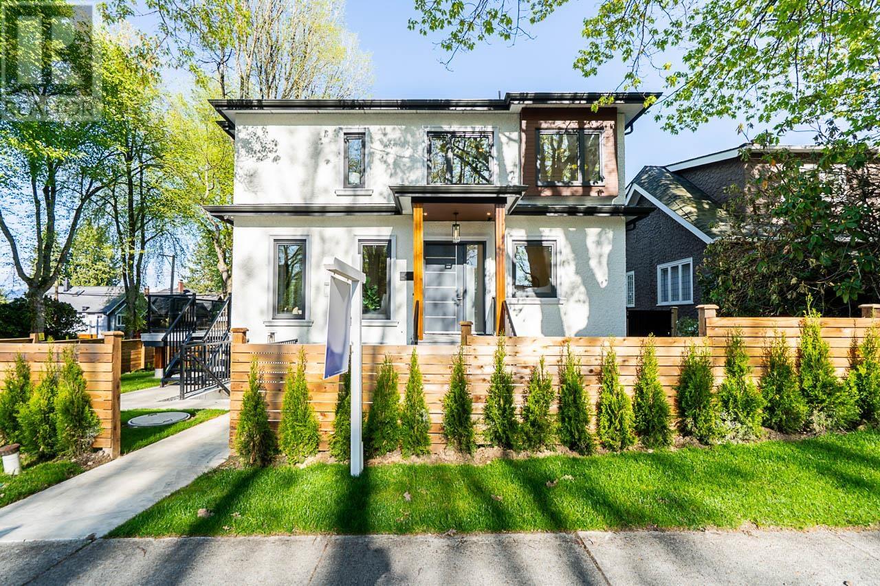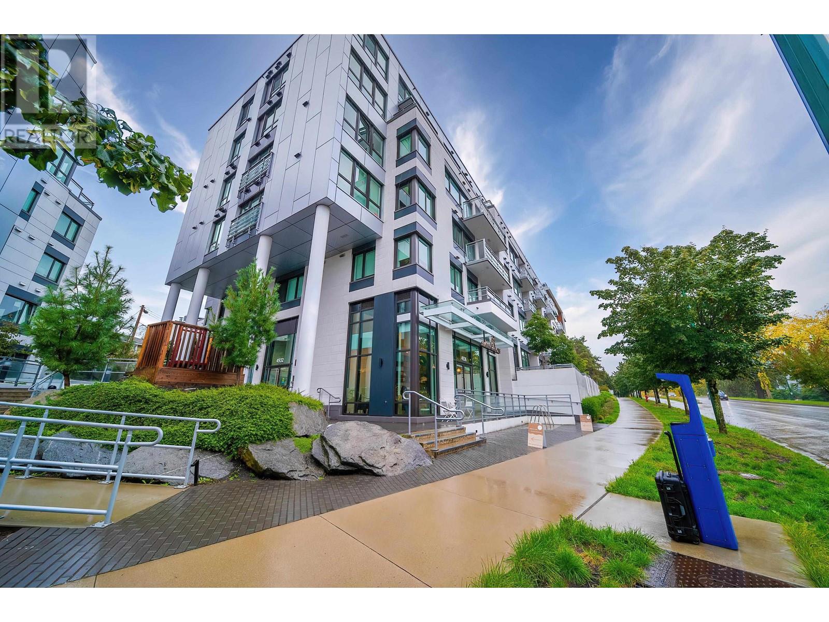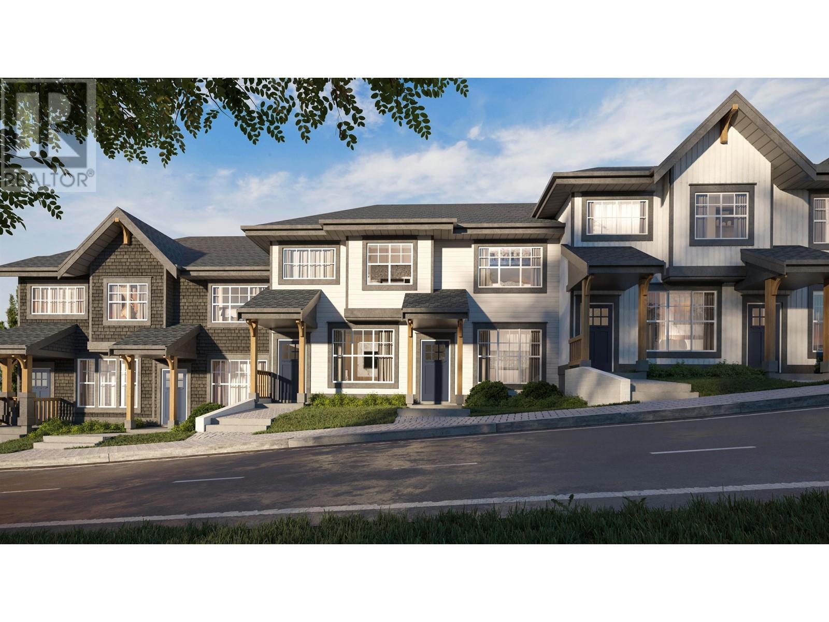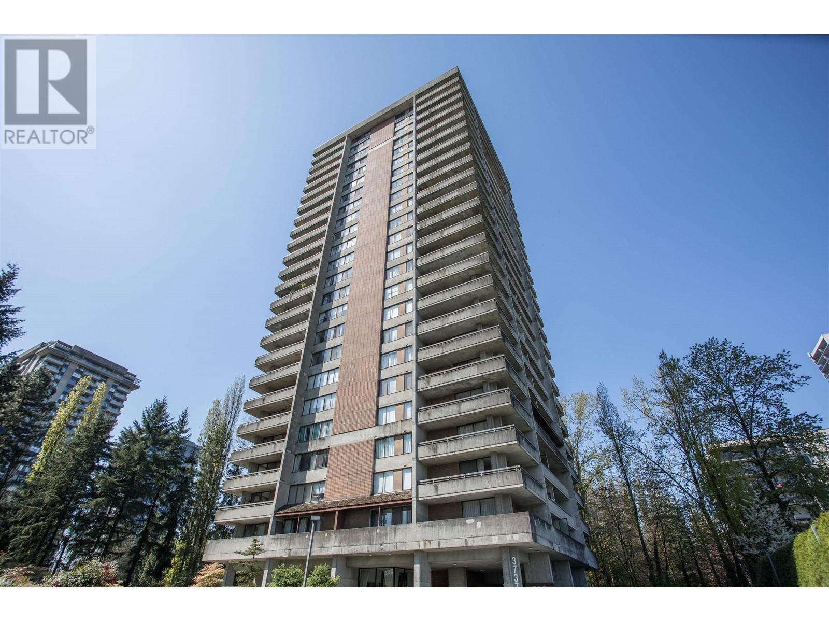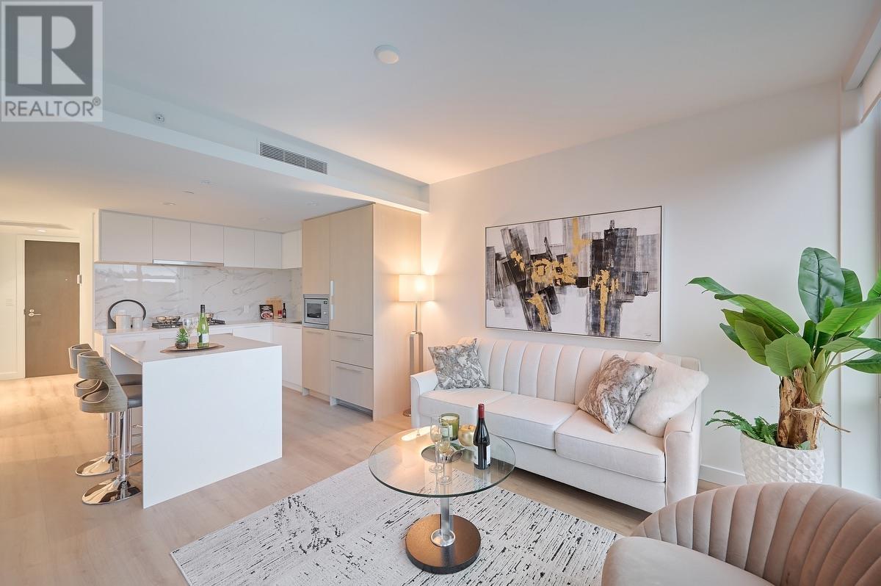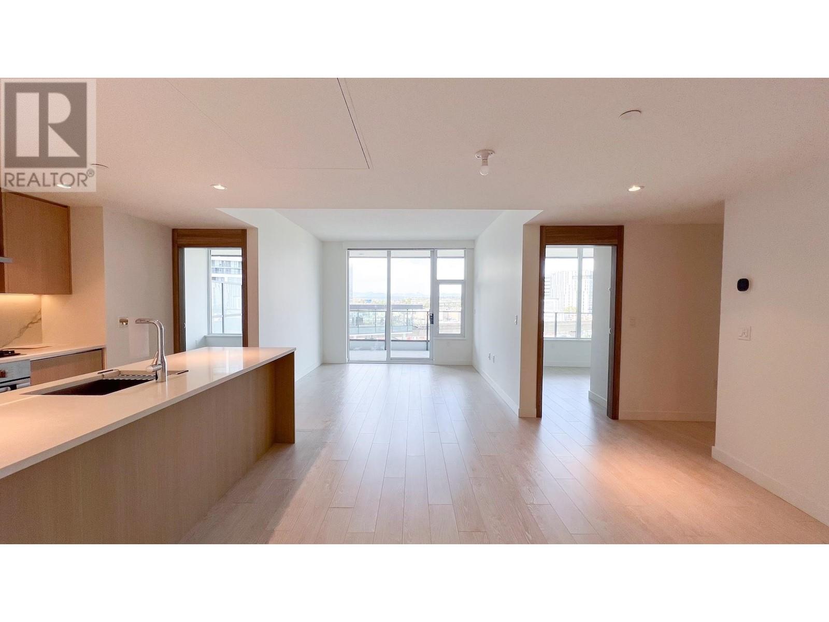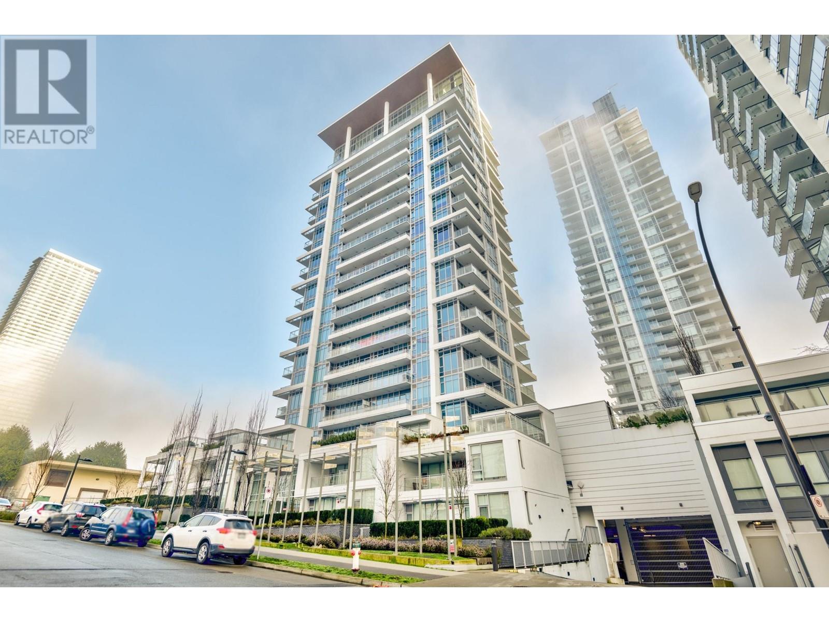306 125 E 14th Street
Vancouver, British Columbia
Welcome to Centreview, this spacious 1 bedroom plus den air conditioned unit with modern finishings including integrated panelled appliances located at Central Lonsdale. The building offers a range of upscale amenities, including a concierge service, outdoor swimming pool, hot tub, sauna, steam room, fitness center, squash court, yoga room, media room, party lounge, guest suites, and a rooftop terrace with BBQ facilities. The development also features ground-level retail spaces, providing residents with convenient access to shops and services. There are also parks, various dining and shopping options in the neighbourhood. Its central location also provides easy access to HWY 1 and public transits such as buses and seabus making it a sought-after residence in North Vancouver. Open House Sat 2-4pm (id:57557)
4010 Blenheim Street
Vancouver, British Columbia
Located in a highly desirable Dunbar neighbor hood.Main floor features soaring 10-foot ceiling, an open-concept layout with outdoor deck for entertaining and relaxation. Luxury high-end Wolf, Sub-zero and Gaggenau appliances. Scenic mountain views in the primary bedroom and deck. Versatile basement with separate entrance, ideal for renting or personal use. Radiant floor heating through out. One detached garage and a EV-ready carport parking. Additionally, walking distance for shopping, dinning and transit options all within close reach. Close to Top private schools St.George's and Crofton House. Public school catchment: Lord Kitchener Elementary and Prince of Wales Secondary. (id:57557)
1 4895 Moss Street
Vancouver, British Columbia
Step into luxury and functionality with this beautifully designed 1,550 sqft SIDE BY SIDE duplex. Featuring both a private FRONT & BACK YARD, this home is perfect for families and entertainers alike. The open-concept layout is anchored by an oversized island & a chef-inspired kitchen equipped with premium SMEG appliances, including a BUILT-IN COFFEE MACHINE - combining elegance with everyday convenience. Thoughtful design meets timeless style with a neutral color palette, maximized storage throughout & interior access to a full crawl space for even more storage. Includes a detached 1 CAR GARAGE PLUS PARKING PAD Located just 2 minutes from transit and steps away from Windermere Secondary and Norquay Elementary, this is a prime opportunity in a family-friendly, well-connected neighborhood. 5 MORE HOMES AVAILABLE (id:57557)
205 4932 Cambie Street
Vancouver, British Columbia
Welcome to Primrose, a sophisticated concrete low-rise that offers a refined lifestyle with Queen Elizabeth Park as your stunning backdrop in Vancouver´s prestigious Westside. Unit 205 is a serene, featuring 2 bedrooms, a den, 2 bathrooms. Experience the epitome of modern elegance with Italian Binova cabinetry, sleek quartz countertops and backsplash, Grohe fixtures, frameless glass showers, Miele appliances, and soaring 9-foot ceilings. Situated in a prime location, you're steps from QE Park, a 5-minute drive from VanDusen Gardens and Oakridge Mall. Conveniently located near the Skytrain, Eric Hamber High School, Children's Hospital, Hillcrest Community Centre. Won't last long! All offers will be reviewed on May 5, 2025 by 5pm. We welcome any offers. (id:57557)
120 3421 Queenston Avenue
Coquitlam, British Columbia
Townhomes designed for families just like yours! Welcome home to Queenston - a boutique collection of 23 beautiful Craftsman-style homes. This brand new spacious three-bedroom homes boasts welcoming open concept floor plan, gourmet kitchen with large island and pantry, gas stove and KitchenAid appliance package. Expansive patio/sundeck connect the interior with the exceptional mountain view and skyline. Visit us today to witness this beautiful home surrounded by parks and green space. Show Home open Thursday through Sunday, noon to 5 pm. (id:57557)
2401 3737 Bartlett Court
Burnaby, British Columbia
SUB-PENTHOUSE showcasing breathtaking Burnaby Mountain views! This bright, updated 2 bedrooms, 1.5 baths, 959 sqft unit boasts a modern kitchen with sleek quartz countertops and stylish wide plank laminate flooring throughout the spacious living, dining, and bedrooms. The open-concept layout is perfect for entertaining. Enjoy not one, but two large covered balconies - your private oases for relaxation and hosting guests while soaking in those incredible vistas. Added value: Strata fees include electricity, heating, and hot water! Residents enjoy access to the fantastic Timberlea Clubhouse featuring a pool, hot tub, gym, several games areas (pool & air hockey!), and even a workshop. Includes 1 parking spot and a storage locker. Unbeatable convenience: Steps to Lougheed Mall, Hanin Village, and a short walk to the SkyTrain (Expo Line) for easy commutes across the Lower Mainland and downtown Vancouver. Don't miss this rare opportunity to own a piece of the sky with comfort, convenience, and truly stunning views! (id:57557)
1308 1500 Fern Street
North Vancouver, British Columbia
Welcome to one of unique one bedroom plus den floorplans at APEX. This home features a generous sized den that can fit two normal work stations. Enjoy the exquisite Gourmet Kitchen integrated with Liebherr and AEG appliances, luxurious Quartz countertops, and Porcelain backsplash complemented by a stunning waterfall island. 5 Star, 14,000 SF RESORT-STYLE CLUB Amenities including a stunning LAP POOL, STEAM & DRY Sauna, LOUNGE, Spacious PARTY Room, GUEST Suite & High-End Exercising Facility. Minutes to Shopping Centers, Community Center, Parks, and more! (id:57557)
706 1077 Marinaside Crescent
Vancouver, British Columbia
Immaculate 2 bedroom, 2 full bathroom & den, N/W corner unit. Beautifully kept by the original owners. Strata fees incl. gas for the fireplace in the living room & gas stove in the kitchen. The den makes a great home office. Enjoy a water view of False Creek from the living rm & the 25 sq. ft. covered balcony perfect for your BBQ. 2 parking & a locker are included. The aptly named Marinaside Resort features a concierge, gym, pool, hot tub, steam rm, library, study & meeting rms, lagoon garden & EV charging. Very well run strata with no deferred maintenance. Concierge & lobby areas have been beautifully renovated & the roofing project is almost complete. Located on the waterfront with everything you might need outside your door incl. a host of shops, restaurants, grocery stores, post office, liquor store, coffee shops, medical services & community center. Walk/Bike the seawall, hop on a ferry to Granville Island or take the Canada Line to the airport. Its not just a home it´s a lifestyle! O/H Sat 2nd Aug 2-4pm (id:57557)
1510 6098 Station Street
Burnaby, British Columbia
Welcome to Station Square II; concrete highrise by Anthem & Beedie. Pristine-Like NEW & Move-In Ready Condition! Spacious 832 SF CORNER Unit, 2 Bed 2 Bath features: Desirable EAST Exposure with Mountain & City Skyline VIEW, high ceiling, modern white kitchen cabinetry & finishing, floor-to-ceiling windows, South-East master ensuite with dbl closet, North-East 2nd Bed, private EAST balcony, 1 XL End Parking Stall (EV R/I Ready) & secured Storage Locker included. 5 Star Amenities: concierge, 3 elevators, fitness centre, terrace garden & guest suite. Amazing convenience just below : Metrotown & Crystal Mall shopping, SKYTRAIN access, banks & restaurants, Community Centre, Central Park. Maywood Elementary & Burnaby South Secondary school catchment. **OPEN HOUSE: Saturday August 2, 2 to 4pm** (id:57557)
596 8671 Hazelbridge Way
Richmond, British Columbia
Welcome to the luxurious Picasso at Concord Gardens in the heart of Richmond. This spacious 1,000 sqft expansive unit features a functional open layout with 3 well-sized bedrooms, thoughtfully positioned apart from each other for maximum privacy, floor-to-ceiling windows, and AC for heating and cooling. 1 parking included. One of its most remarkable highlights is the expansive balcony. Diamond Clubhouse provides resort-style amenities. Convenient lifestyle, only a few minutes distance to the new Capstan Skytrain Station, T&T Supermarket, Canadian Tires, Costco, etc. Must See! https://my.matterport.com/show/?m=LhiE151B3su (id:57557)
603 2288 Alpha Avenue
Burnaby, British Columbia
Welcome to your luxurious retreat in this prestigious AIR CONDITIONED ALPHA building with comfort in mind. The expansive 9ft floor-to-ceiling thermo windows let in ample natural light. This MASSIVE 107 sqft balcony is perfect for relaxing or entertaining. You'll find 2 spacious bedrooms thoughtfully positioned on opposite sides of the home for enhanced privacy. The modern kitchen is a chef´s dream, equipped with high-end Miele appliances, a gas range, quartz countertops, & premium cabinetry featuring under-cabinet LED lighting. Laminate flooring flows seamlessly throughout, creating a sleek & cohesive aesthetic. Premium amenities boasts a concierge, gym, playground, BBQ area, & a beautifully landscaped green space. Remainder of the 2-5-10 New Home Warranty provides added peace of mind. Located in the vibrant Brentwood Village, you´ll love the convenience of nearby Costco, Save-On-Foods, SkyTrain & Highways. PETS: No size or breed limits. EV charging available! Showings Appointments Only. Contact your Realtor! (id:57557)
104 7633 St. Albans Road
Richmond, British Columbia
Over 1,324 Sq.FT Spacious 3 Bedrooms/2 Full Bath unit (large den used as a 3rd bedroom), large 400+ sq. ft. patio for entertaining or gardening. Centrally located in Brighouse Richmond. Well managed building with 2 secured parking stalls and one storage locker. Large community garden, party room. Close to transit, schools, daycare, shops and restaurants. School catchment: General Currie Elementary & R.C. Palmer Secondary. **OPEN HOUSE Saturday August 2, 2025 from 2:00pm-4:00pm. (id:57557)


