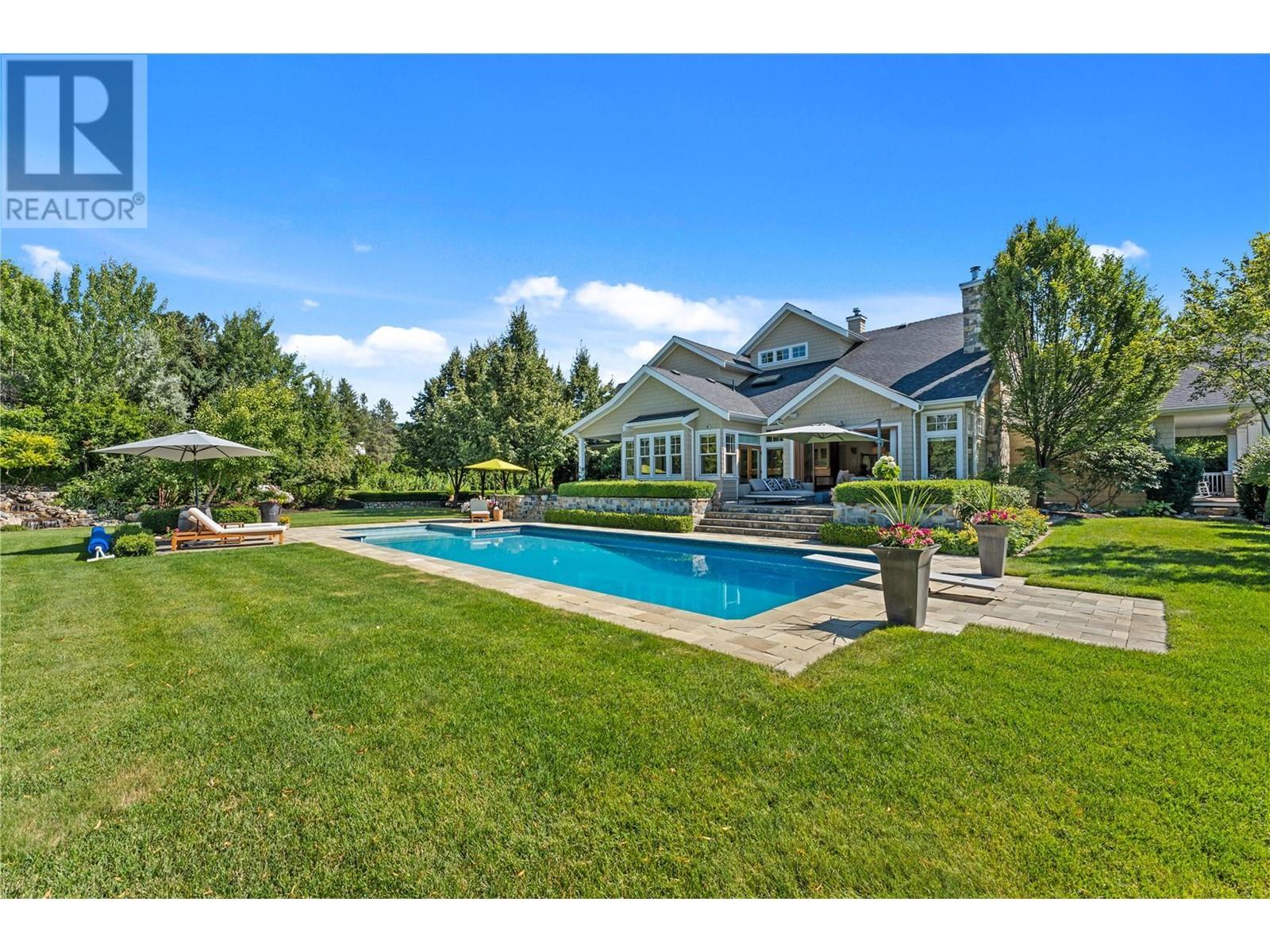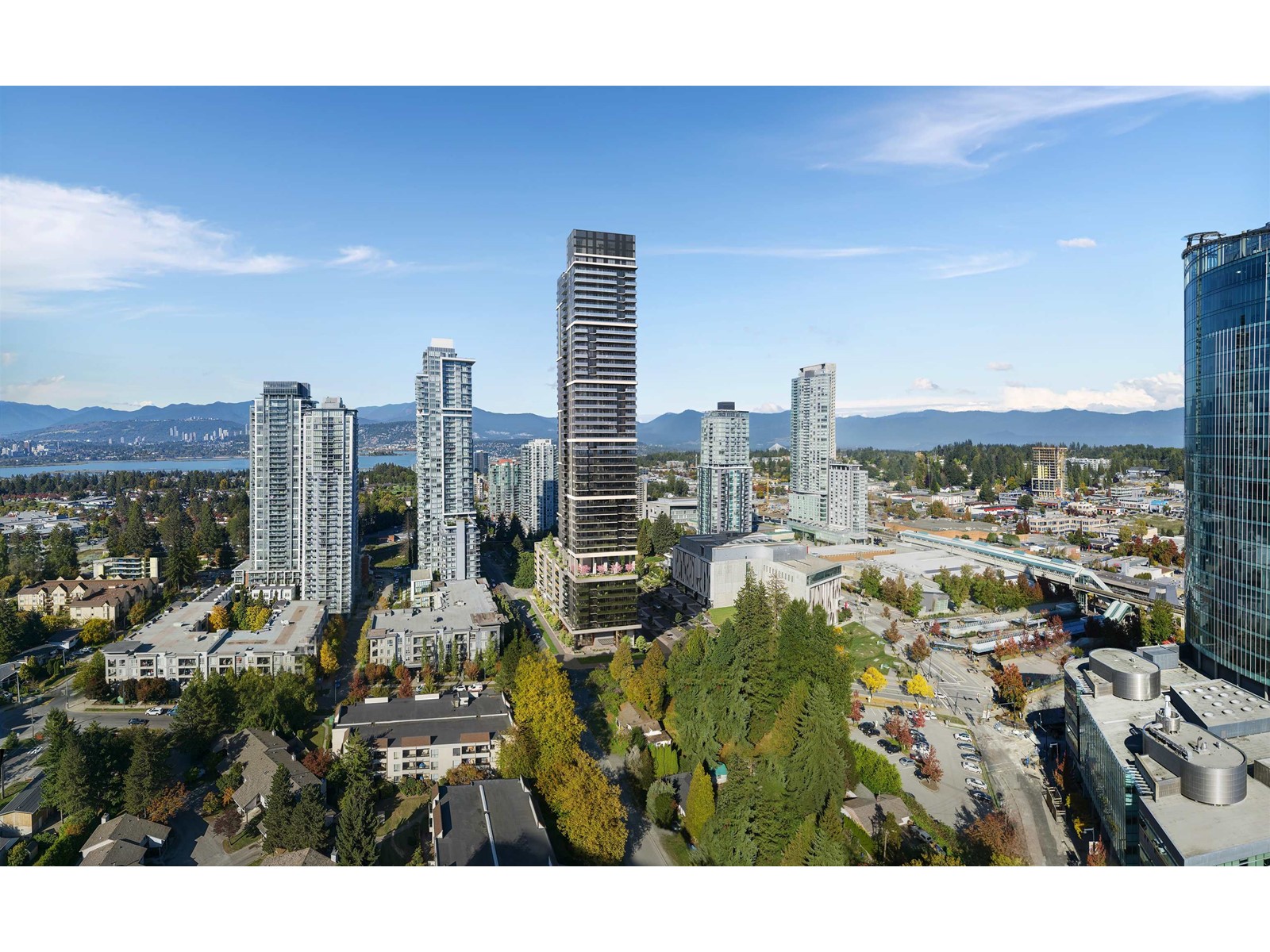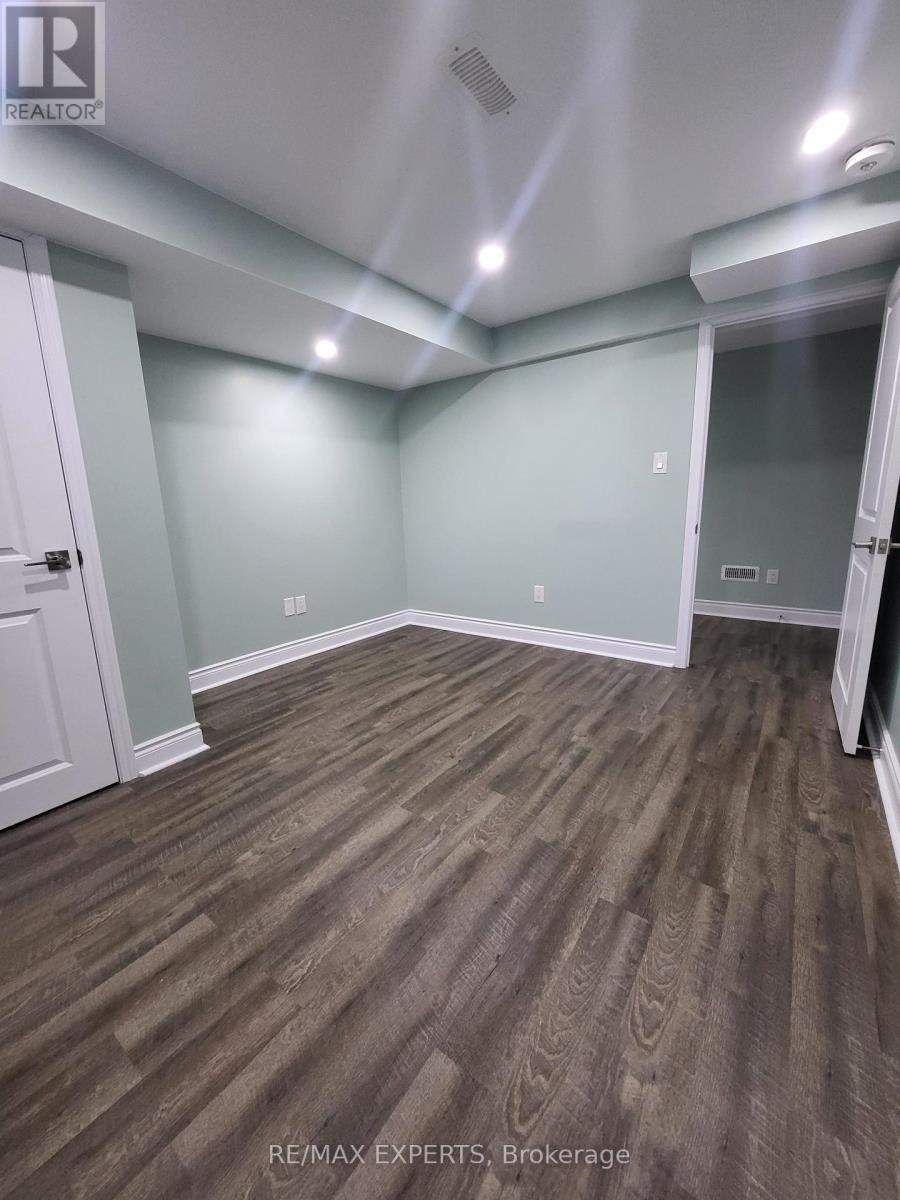1147 Chemong Road N
Peterborough North, Ontario
Welcome to 1147 Chemong Rd in Peterborough's north end. This all brick 3+1 bedroom, 2 bathroom bungalow shows pride of ownership throughout. The quiet backyard is fully fenced with a large 10 X12 shed and a back deck with a west exposure. Tastefully decorated with a large eat in kitchen and 3 bedrooms on the main level. The side entrance and downstairs finishings would welcome a large in-law suite for the extended family. The large 10 X 26 foot front deck overlooks the north end of town with views of the landscape to the south. Walking distance to the Chemong corridor for all your shopping needs and close to Peterborough Public Transit. Just a 5 min drive to highway 28 for those quick trips to Toronto. Perfect for first time home buyers and investors alike. (id:57557)
L17c8 Evergreen Drive
Spring Bay, Ontario
Campbell Township hunting and timbering on 100 acres just 1.2 km east of Lanktree Sideroad on the extended Evergreen Drive. Good access over road allowance with a site cleared for parking and development and a trail running northerly through the lot. Very central on Manitoulin Island. $199,000 (1649) (id:57557)
4079 June Springs Road
Kelowna, British Columbia
Luxury estate acreage in Southeast Kelowna. Offering over 6.6 acres, this property is surrounded by manicured grounds creating a park-like setting and offers the ultimate in privacy. Timeless Cape Cod Hampton-style exterior. This residence offers over 6900sqft of living space with custom finishings throughout include wood lined ceilings, stone, granite, timber beams and oak floors. Enjoy a bright and open concept main living area perfect for gathering as a family or hosting guests. High efficiency, wood burning fireplace in the living area for a cozy ambiance. Country kitchen with a unique double island design creating ample work and entertaining space. From the main living area numerous access points seamlessly lead to the outdoor pool and lounging areas expertly integrating indoor and outdoor living. Office space off the foyer. Primary master retreat with custom built-ins surrounding the fireplace, private access to the patio and tranquil ensuite with soaking tub. On the upper level you’ll find 2 generous-sized bedrooms with private ensuites, a large flex space, and lofted area that overlooks the great room below. More entertainment space can be found on the lower level with a wet bar, wine cellar, family room, home gym and secondary primary bedroom. Approximately 1,440sqft of finished space above the detached garage with 2 bedrooms, an office and 3 baths. Paved driveway, ample interior and exterior parking. This is truly a one-of-kind custom home with so much to offer. (id:57557)
10 Fordham Road
Brampton, Ontario
A Perfect Blend of Comfort, Style & Potential! Nestled in a newly developed and family-friendly neighbourhood, this beautiful semi-detached home offers a perfect mix of modern upgrades and future potential. Located close to the Mississauga border with easy access to Hwy 407, this home is ideal for commuters and families alike. Step inside to a warm and inviting main floor with hardwood flooring flowing through the living space and second level. The kitchen features sleek Samsung appliances including a stove, fridge, and dishwasher, and opens to a deck and concrete backyard perfect for summer BBQs and entertaining. Stylish zebra shades throughout the home offer both elegance and privacy. The unfinished basement comes with a separate side entrance, offering incredible potential for a future apartment or in-law suite design it your way! The main floor laundry room adds everyday convenience. Upstairs, the primary bedroom is a true retreat featuring two walk-in closets, a luxurious 5-piece ensuite with double sinks, a soaker tub, and a stand-up shower. This home is loaded with extras such as Central vac rough-in, Garage door opener, EV charger set-up ready to go, Tankless hot water tank. Don't miss your chance to own this move-in ready home with endless possibilities. (id:57557)
Basmt - 38 Inverdon Road
Toronto, Ontario
All-Inclusive Utilities | Turnkey Living | Private Entrance | Onsite parking. This bright and newly renovated 1 bedroom + den basement unit offers complete peace of mind! Water, Hydro Electricity, and Gas, alongside your own private-use washer and dryer laundry appliances are included in the rent. Just move in and enjoy.The unit features a full master ensuite 3pc bathroom with heated floors, linen closet storage, and natural light. A separate 2pc powder room is by the common area, ideal for guests or day-to-day convenience. The modern kitchen comes equipped with a full stainless steel appliance package in pristine condition. You have a private entrance, a mudroom, one dedicated parking pad, your own washer and dryer, and a versatile den that works well as a home office, reading nook, or dining area. Large windows allow natural light to brighten the space throughout the day.Located in the quiet Eringate neighbourhood, on a cul-de-sac, youre close to Hwy 427, Centennial Park, Renforth Station, Rotating transit to Kipling station, and shopping at Sherway Gardens and Cloverdale Mall. Well-regarded schools nearby. Book a showing today. Smart lock home access (id:57557)
5543 Maxhamish Crescent
Fort Nelson, British Columbia
Welcome to your dream home! Nestled in the heart of the most sought-after neighborhood, this executive four-bedroom, three-bathroom residence offers unparalleled luxury & comfort. Meticulously maintained & updated, this home boasts the perfect blend of modern amenities and timeless charm. With four generously sized bedrooms & three elegant bathrooms, there's ample space for your family to grow & thrive. Just a stone's throw from schools, playgrounds, & parks-ideal for families of all ages. Imagine waking up each morning in a beautiful home, knowing that every convenience & comfort is at your fingertips. Whether you're hosting a family gathering or enjoying a quiet evening on one of your backyard decks (Duradecks) This home offers the lifestyle that you are looking for. (id:57557)
208 - 8302 Islington Avenue
Vaughan, Ontario
Stylish One Bedroom + Den in Boutique Vero Condos Step into this beautifully upgraded suite at Fernbrooke's exclusive Vero Condos an intimate 5-storey building with just 86 units. This thoughtfully designed 1+Den layout features custom marble flooring in the kitchen and den, an open-concept living space perfect for entertaining, and a gas hookup for BBQs on your private balcony. Enjoy the feel of upscale condo living in a quiet, low-rise community just minutes from all amenities. A rare find dont miss your chance to own in this sought-after boutique building! (id:57557)
63 Mclean School Road
St. George, Ontario
Seize a truly exceptional opportunity! Rarely does a property of this caliber become available: a sprawling 56-acre estate nestled in a highly sought-after rural setting between the vibrant communities of Brantford and Cambridge. This remarkable offering boasts approximately 48 acres of prime, workable agricultural land, presenting an ideal entry point for aspiring farmers or a significant expansion for established agricultural operations. The substantial two-story residence, constructed in 1978, is perfectly suited for a large family. It features five generously sized bedrooms and four well-appointed bathrooms. Convenience is further enhanced by a three-car garage with a separate entrance leading to a finished basement, offering additional living space and potential. Beyond the home, a substantial 40 x 40 insulated and heated shop awaits, providing a haven for hobbyists and a launchpad for entrepreneurial ventures. The expansive backyard is a true oasis, highlighted by a large in-ground pool complete with an enclosing structure, allowing for 3 season enjoyment regardless of the weather. The home enjoys a desirable setback from the road, ensuring privacy and providing ample parking space for numerous vehicles, including recreational vehicles such as campers and boats. Don't let this extraordinary chance slip away! Envision the possibilities and make this exceptional property your dream home, ready to be personalized with your unique style and vision. (id:57557)
63 Mclean School Road
St. George, Ontario
Seize a truly exceptional opportunity! Rarely does a property of this caliber become available: a sprawling 56-acre estate nestled in a highly sought-after rural setting between the vibrant communities of Brantford and Cambridge. This remarkable offering boasts approximately 48 acres of prime, workable agricultural land, presenting an ideal entry point for aspiring farmers or a significant expansion for established agricultural operations. The substantial two-story residence, constructed in 1978, is perfectly suited for a large family. It features five generously sized bedrooms and four well-appointed bathrooms. Convenience is further enhanced by a three-car garage with a separate entrance leading to a finished basement, offering additional living space and potential. Beyond the home, a substantial 40 x 40 insulated and heated shop awaits, providing a haven for hobbyists and a launchpad for entrepreneurial ventures. The expansive backyard is a true oasis, highlighted by a large in-ground pool complete with an enclosing structure, allowing for 3 season enjoyment regardless of the weather. The home enjoys a desirable setback from the road, ensuring privacy and providing ample parking space for numerous vehicles, including recreational vehicles such as campers and boats. Don't let this extraordinary chance slip away! Envision the possibilities and make this exceptional property your dream home, ready to be personalized with your unique style and vision. (id:57557)
407 10284 133a Street
Surrey, British Columbia
The future of Surrey is here. Its dynamic presence represents the energy, connectivity, and opportunities of a global city. Live in the midst of it all at The Manhattan. 418 elevated residences in a modern, world-class tower and multiple floors of loft-style amenities that echo the epitome of New York living - a lifestyle of convenience, cultural richness, and exclusive access to extraordinary experiences. OPEN ON WEEKENDS 12-5PM. (id:57557)
190 Gibson Circle
Bradford West Gwillimbury, Ontario
Welcome to a newly renovated 2 bedroom basement apartment. This 2 bedroom basement is carpet free with laminate flooring and pot lights throughout. New kitchen backsplash and the appliances were purchased in late 2023. The Tenant will have access to their own private laundry room. One newly renovated 3 piece washroom with a stand up shower. No pets. No smoking. Tenant pays 30% of water and gas. Separate hydro meters. **EXTRAS** 1 driveway parking (id:57557)
301 River Heights Drive
Langenburg, Saskatchewan
301 River Heights is a spacious, updated home, with a basement we all dream of, plenty of storage space with an attached garage and detached 14' x 27' shop in the backyard! 2 bedrooms upstairs, 1 full bath, and main floor laundry. An open concept flow from kitchen to dinning to living room, all complete with large windows makes the main floor feel large and bright. Downstairs has been completely gutted and remodeled to give you a fantastic space to host, watch the game, let the kids play etc! A den, the 2nd bathroom, and plenty of storage finish off the inside. A large attached and insulated garage, a secondary detached shop, and a very well manicured yard complete the package! (id:57557)















