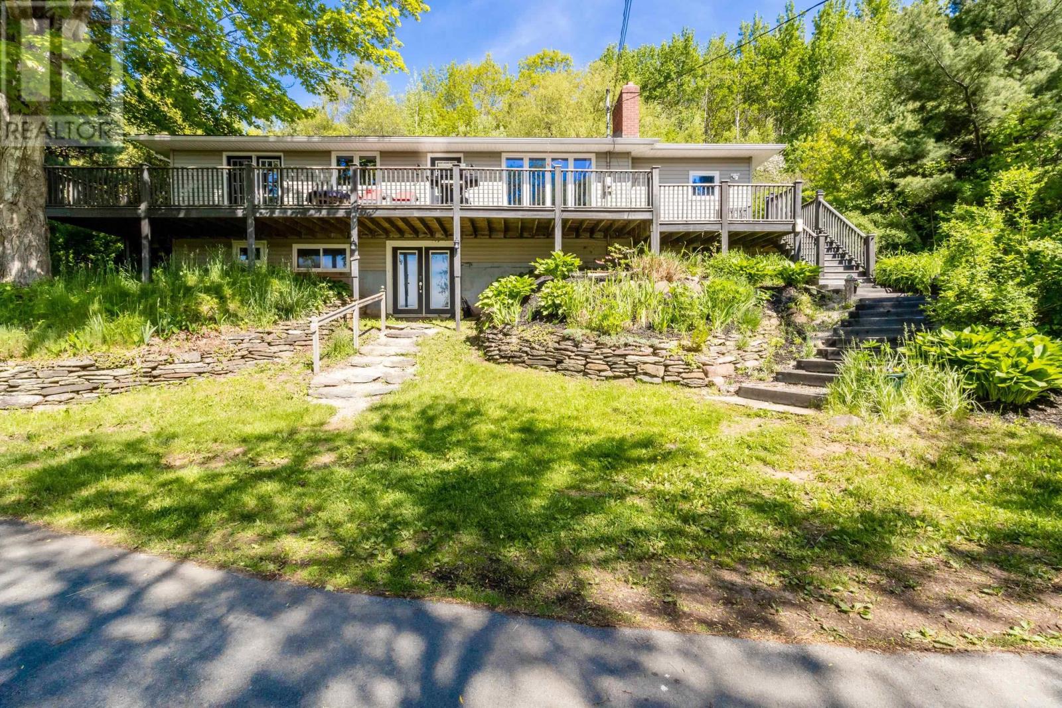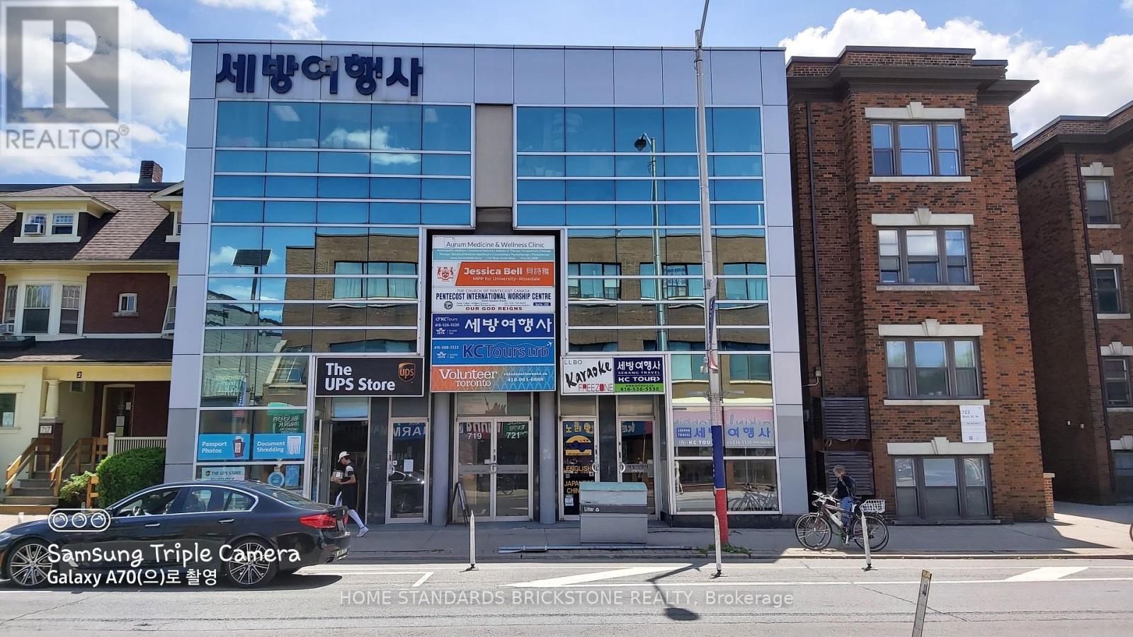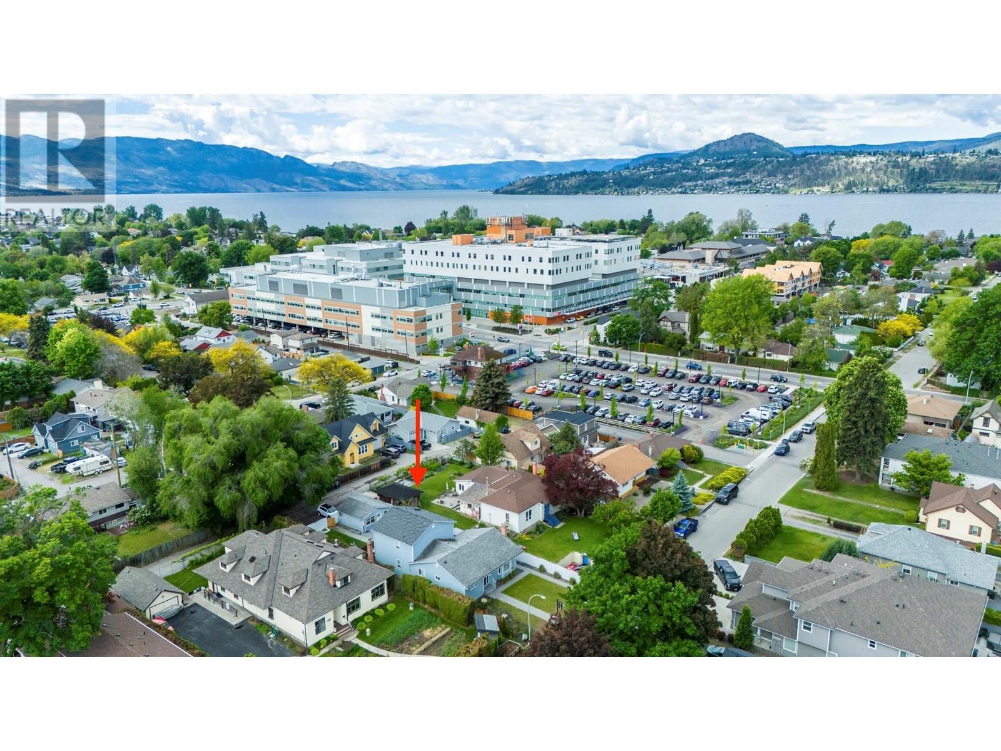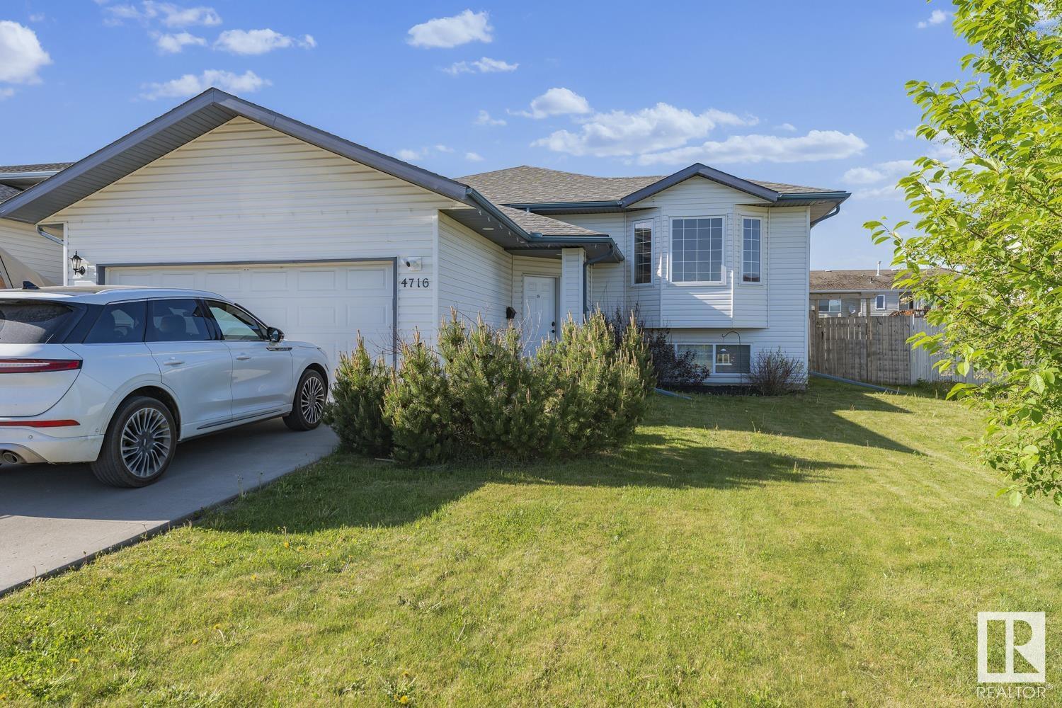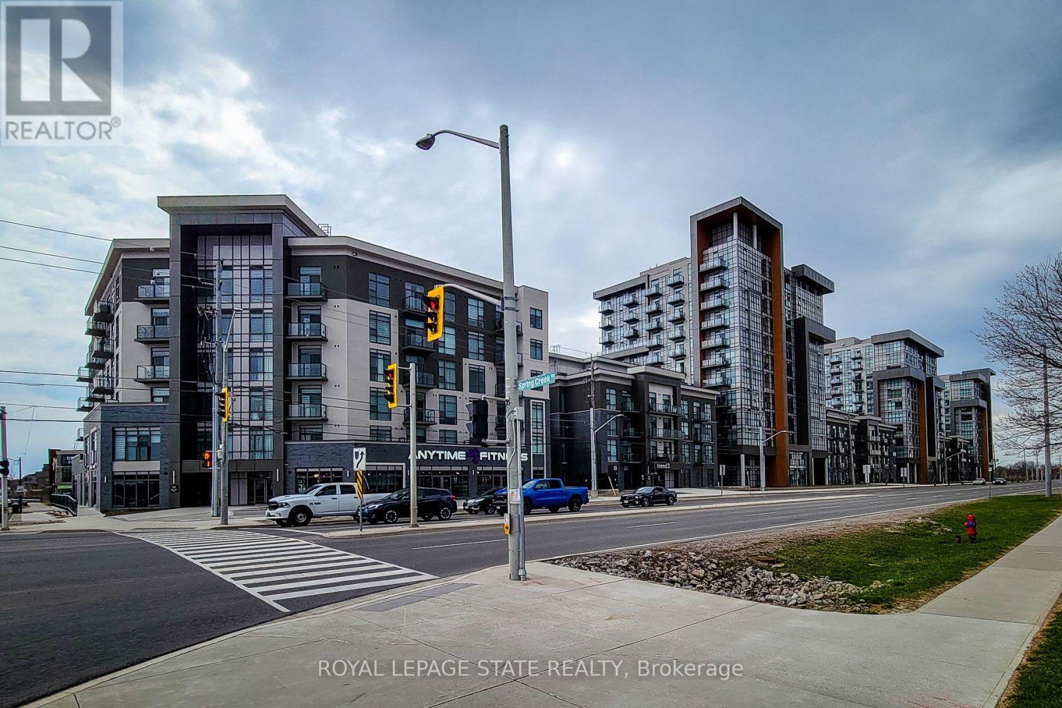2 Deer Run
Glen Haven, Nova Scotia
Enjoy the peace and quiet of this scenic seaside community, and one level living, in this fabulous custom built R2000 home. Located in Glen Haven, just off the Peggy's Cove Road, an easy 30 minute commute to Halifax. And, if you are looking for ocean frontage, you have a share in Craigview Estates Homeowners Limited, providing Deer Run residents with exclusive use of an adjacent waterfront parcel on Sellars Cove. This parcel features a common wharf, where you can pull up with your boat to load and unload, a pretty beach, a boat launch and patio area, all a short walk from your home. The design of this residence gives it exceptional curb appeal, enhanced by attractive landscaping and the newly paved driveway. The front door, with leaded glass sidelights and transom window, leads into an inviting ceramic tiled foyer. Abundant natural light fills the home, with large windows and skylights on the vaulted ceiling of the sunken living room. The adjacent renovated eat-in kitchen features quartz countertops, stylish backsplash, and quality appliances. A large dining area bay captures the afternoon and evening sun. Three bedrooms on this level boast custom trim and cove moldings, and engineered hardwood floors. The sprawling primary bedroom is a real highlight, featuring a luxurious ensuite with soaker tub and separate shower. A large 4pc bath and laundry complete this level, which enjoys the comfort of infloor radiant heat and a ductless heat pump. The walk out basement offers tons of potential for additional living space. Other features include electric boiler with "time of day use" timers, solar hot water heater, double garage, and convenient second driveway to the lower level. (id:57557)
1401 Barss Corner Road
Barss Corner, Nova Scotia
Well-maintained and solidly built, this charming 3-bedroom, 2-bathroom home sits on 13.5 acres in a peaceful country setting, surrounded by farmland, cows, horses, and wildlife. Bright and spacious with large windows throughout, the main floor features a welcoming living room with propane fireplace, oak kitchen with cozy breakfast nook, private dining room, bright home office, and a convenient powder room. Upstairs, an elegant hallway leads to an oversized primary bedroom with ample closet space and a separate dressing room. The main bathroom includes a walk-in shower, while a bedroom has been converted into a spa-like bathing room with a soaker tubeasily returned to a bedroom if needed. Thoughtful architectural details such as built-ins and graceful arches add warmth and character throughout. The basement has a cold storage room, and plenty of space for hobbies and storage. Outside, enjoy a large garage with wood stove, a dartboard and an attached shed. The property includes a lovely apple orchard with nine mature trees, a chicken coop for fresh eggs, and endless privacy and space to enjoy the outdoors. Conveniently located next to a well-stocked country convenience store and just five minutes from the amenities of New Germany. Bridgewater is a short 30-minute drive away, and you're only 1.5 hours from Halifax and the international airport. The area is rich in natural beauty, with many lakes nearbypublic swimming is just minutes away at Lake William. A perfect blend of comfort, charm, and rural tranquilitythis is country living at its best. (id:57557)
4840 50 Avenue
Vermilion, Alberta
Attention real estate investors! Don't miss out on this lucrative investment opportunity! The IMPERIAL BLOCK, a historic revenue-generating building located in downtown Vermilion, is available for sale. Built in 1912 by British capitalists, this iconic property was originally designed as a luxury office and apartment block. Over the years, it has served as a residence for figures like Mayor J.W.G. Morrison and provided accommodations for students from the Vermilion School of Agriculture. Today it continues to be a popular residence for students of Vermilion's Lakeland College and local industry such as oilfield and agriculture. Sitting on a spacious 60’ x 120’ lot, this three-story building is constructed of durable local brick from the Vermilion Brick Factory. It features a single commercial tenant on the main level, along with eight residential units above. The unit breakdown includes a variety of layouts, from spacious two-bedroom units to oversized one-bedroom and studio apartments. Additionally, the property offers the convenience of on-site coin-operated laundry facilities.With an impressive gross revenue of approximately $100,000 annually, the Imperial Block boasts a remarkable CAP rate of over 9%. This makes it a highly desirable investment opportunity for savvy real estate investors. Contact us today to discover how you can maximize your returns with this exceptional property! (id:57557)
21 Zinnia Lane, Indigo Shores
Middle Sackville, Nova Scotia
Welcome to 21 Zinnia Lanea stunning custom-built raised bungalow in the sought-after community of Indigo Shores, just four years young and offering breathtaking views of McCabe Lake. Situated on a beautifully landscaped 1.4 acre lot, this home is just a short walk to the public lake access park and features a 25x24 finished detached garage with vaulted ceilings, plus a brand new shed for all your storage needs. Inside, you'll find 2,250 sq. ft. of thoughtfully designed living space, including an open-concept main level with vaulted ceilings, shiplap ceiling detailing, and decorative beams. The kitchen boasts quartz countertops, white cabinetry, a custom range hood cover, a stylish blue island, and stainless steel appliances, flowing seamlessly into the dining area with double doors leading to the wrap-around deck, which features brand new stairs (April 2025) for added convenience to the driveway. The living room includes an electric fireplace and a ductless heat pump. The main floor also offers a spacious primary bedroom with a walk-in closet and a luxurious ensuite featuring a custom-tiled shower, deep soaker tub, double vanity, and beautiful finishes that bring a spa-like feel to your daily routine. A second bedroom and full bathroom complete the upper level. The walkout lower levelaccessible from both the backyard and a private entranceincludes a generous rec room with large windows and a cozy wood stove, perfect for entertaining or relaxing. This level also offers a third bedroom, a third full bathroom, and a combined mudroom and laundry area with built-in lockers. The attached garage, currently used as living space with carpeted floors, functions well as a home gym or can easily be converted back to a garage. With upgraded tile and laminate flooring throughout, quartz countertops, and a home warranty, this lake-view home blends comfort, style, and functionality in one exceptional package. (id:57557)
1719 White Rock Road
White Rock, Nova Scotia
Welcome to 1719 White Rock Road, a tranquil oasis just 5 minutes from the lively town of Wolfville and a short stroll from Benjamin Bridge and the scenic Gaspereau River. Set back from the road, this lovely rancher showcases beautiful vistas of the canal and the valley beyond. With around 1,200 square feet of finished space on the main floor, you'll enjoy a cozy living room with a fireplace, a welcoming family room, a spacious kitchen with plenty of cabinets, a dining room with spectacular views, 2 good sized bedrooms and a 4-piece bath. Elegant hardwood, ceramic, and laminate flooring flows seamlessly throughout the home. For year-round comfort, a heat pump ensures a perfect climate no matter the season. The downstairs area offers great versatility, featuring a large storage/workshop, a rec room, an additional bedroom, and a 3-piece bath with a walkout entrance, making it ideal for conversion into a suite for guests or in-laws. Set on 1.94 acres of beautifully landscaped grounds, this property includes mature landscaping, fruit trees, a charming fish pond, and a paved driveway. It truly delivers the perfect blend of nature and comfort! Don't let this fantastic opportunity pass you by! (id:57557)
100 - 721 Bloor Street W
Toronto, Ontario
*** Location, Location, Location***!! 2,400 sq. ft. Office at Bloor W. and Christie is Available for Lease for your Business. Multi-use office/retail/service space, Zoning Information Available From City. Just Steps Away from Christie Subway Station and Christie Pits Park. 2 Levels / Main St. Signage, High Ceilings On Main Floor. Sitting On The South Side Of Bloor.A Public elevator is available. Prime Residential Neighbourhoods and The Downtown Core, Shops And Restaurants, Neighborhood Amenities and Businesses. (id:57557)
Pc22 86 Pearlgarden Close
Dartmouth, Nova Scotia
Unveiling The Wentworth by Cresco, an epitome of refined living at The Parks of Lake Charles. Boasting 2,410 sqft, this basement garage 3 level home has 4 bedrooms, 3.5 bathrooms, an open-concept main floor with an office in addition to the living room, dining room AND family room! Enjoy the luxurious touch of engineered hardwood and porcelain tile flooring, and appreciate the finer details, including soft-close mechanisms on all cabinetry, quartz countertops in the kitchen and bathrooms, and an upgraded plumbing package, and linear fireplace feature wall. Offering the latest heating solution, this home is upgraded to include a fully ducted heat pump. The Wentworth offers flexibility for personalization, creating an ideal haven for sophisticated living in this sought-after community. (id:57557)
173 Millview Square Sw
Calgary, Alberta
OPEN HOUSE May 24/ 25 (SATURDAY AND SUNDAY), 1-4 pm. Welcome to this beautifully upgraded home in the heart of Millrise — a peaceful, family-friendly community surrounded by green spaces and walking paths. Step inside to a spacious foyer with double coat closets, leading up to a bright, open living room filled with natural light and overlooking the deck and landscaped backyard. The property offers direct access to a side walking/biking path — perfect for an active lifestyle. The kitchen features stainless steel appliances, a walk-in pantry, and flows into a sunny dining area. Upstairs offers three generous bedrooms, including a primary suite with a walk-through closet and spa-like ensuite with a deep soaker tub, The upper-level family room adds even more flexibility for your lifestyle, while the fully finished lower level offers a large rec room and generous storage. Ideally located just minutes from top-rated schools, parks, shopping, and transit — and right across the street from a playground and open field where kids can enjoy soccer and outdoor fun. With a perfect blend of comfort, space, and location, this home truly has it all — book your private showing today! (id:57557)
633 Glenwood Avenue
Kelowna, British Columbia
BUILD up to 36 units on this one lot! Rare opportunity to acquire a prime development property in the heart of South Kelowna. Currently featuring a well-maintained rental house, this expansive property offers immediate rental income while you plan your development. With MF4 zoning that allows for a 6-story building and located in a parking exempt zone, the potential for high returns on investment is immense. Close Proximity to shops, restaurants, services and steps away from the Kelowna General Hospital. Additionally, located within close proximity to Okanagan Lake. Key Features: • Zoning: MF4 zoning ideal for 6 story residential development with minimal parking restrictions • Current Structure: Charming, income-generating house currently leased to reliable tenants for $3,650.00 per month. Casita in backyard which creates the potential for additional square footage and rental income • Location: Situated in a highly desirable area with robust market demand, ensuring strong appreciation potential. • Accessibility: Excellent transport links and proximity to major roads, public transport, shopping centres, schools, and recreational facilities. • Future Development: Perfect canvas for developers looking to build residential apartments, Potential FAR of max 2.8. For Developers looking for a larger project, the adjacent property at 607 Glenwood is also for sale. (id:57557)
633 Glenwood Avenue
Kelowna, British Columbia
Potential to BUILD A 6 STORY BUILDING WITH UP TO 36 UNITS ON THIS ONE LOT! Rare opportunity to acquire a prime development property in the heart of South Kelowna. Currently featuring a well-maintained rental house, this expansive property offers immediate rental income while you plan your development. With MF4 zoning that allows for a 6-story building and located in a parking exempt zone, the potential for high returns on investment is immense. Close Proximity to shops, restaurants, services and steps away from the Kelowna General Hospital. Additionally, located within close proximity to Okanagan Lake. Key Features: • Zoning: MF4 zoning ideal for 6 story residential development with minimal parking restrictions • Current Structure: Charming, income-generating house currently leased to reliable tenants for $3,650.00 per month. Casita in backyard which creates the potential for additional square footage and rental income • Location: Situated in a highly desirable area with robust market demand, ensuring strong appreciation potential. • Accessibility: Excellent transport links and proximity to major roads, public transport, shopping centres, schools, and recreational facilities. • Future Development: Perfect canvas for developers looking to build residential apartments, Potential FAR of max 2.8. For Developers looking for a larger project, the adjacent property at 607 Glenwood is also for sale. (id:57557)
4716 62 Av
Cold Lake, Alberta
Welcome to a beautifully maintained fully finished home in Tri City Estates with 5 bedrooms, 3 bathrooms, an upgraded kitchen, updated lighting, an fresh paint. A spacious entry greets you and leads up the hardwood stairs into the open concept living space. The living room has a large front window that allows tons of natural light into the home, and flows seamlessly into the dining room and kitchen. The kitchen has been updated to feature stunning stone counters, new hardware on the abundance of white cabinetry; a beautiful modern backsplash and stainless steel appliances. There is also access to the back deck and the fenced and landscaped yard complete with shed. There are 3 bedrooms up including spacious primary with walk in closet and ensuite. All upstairs bathrooms have also been updated to match the kitchen. Basement is fully finished with 2 big bedrooms, 3rd bathroom and great theatre/family room - space for the entire family! Additional upgrades include new shingles in 2024. (id:57557)
10 Mallard Trail
Hamilton, Ontario
Welcome to the exclusive Boutique collection at Trend living in beautiful Waterdown. Come check out this large 657 sqft unit with plenty of features such as upgraded vinyl flooring and stainless steel appliances. Large bay window in the bedroom with tons of natural light. Your own private balcony to enjoy the sunset while taking in all the natural beauty Waterdown has to offer! The kitchen welcomes you with quartz countertops, large peninsula and prep area with breakfast bar seating! Best of all is the extra large family room with unique design to also have space as a den, work area or a place to put your Lazy Boy! The opportunities are endless! The laundry room also has space to be used as a pantry. The Boutique building offers a private entry, elevator, bike room & premium party room. Additionally residents get access to the roof top patio and some amenities in Trend 2. This building is conveniently located on a public transit route, close to the QEW, 403, Highway 6 & GO station. (id:57557)





