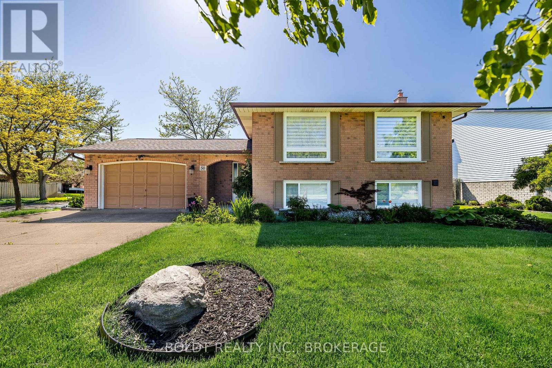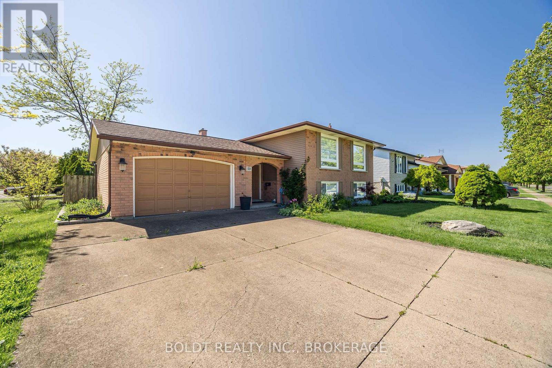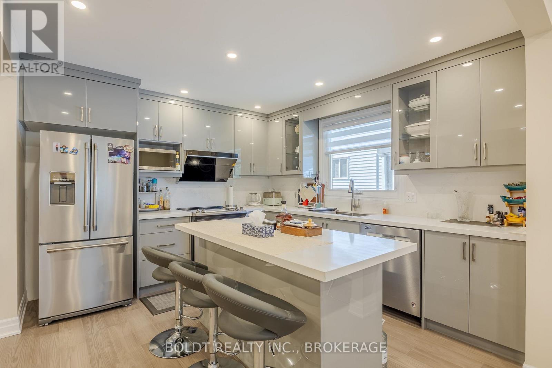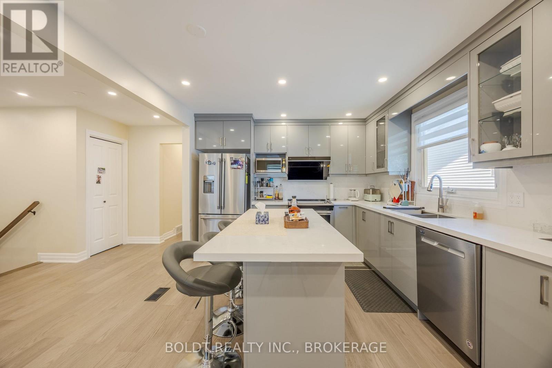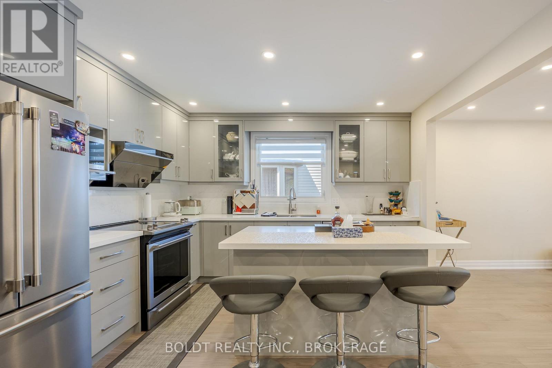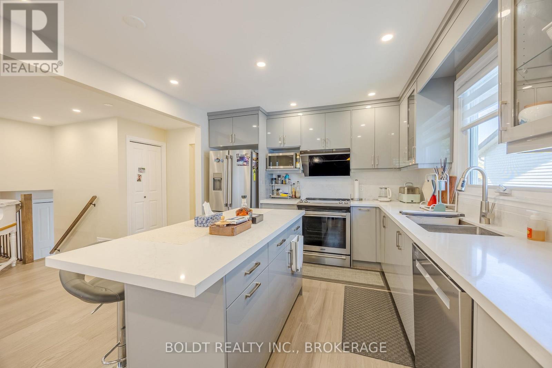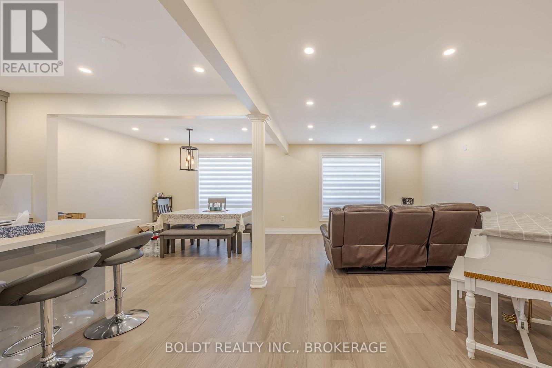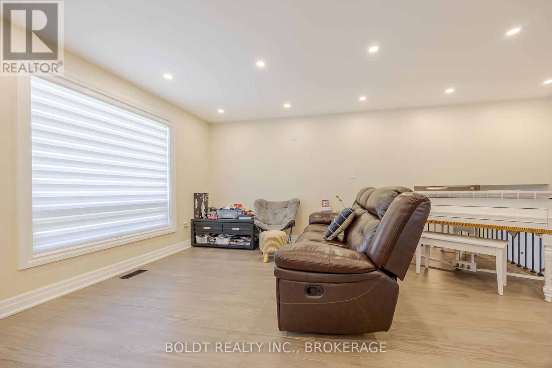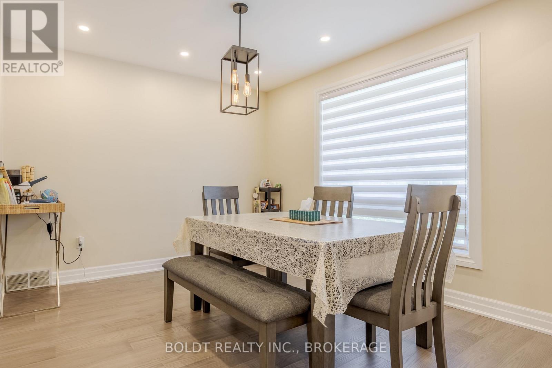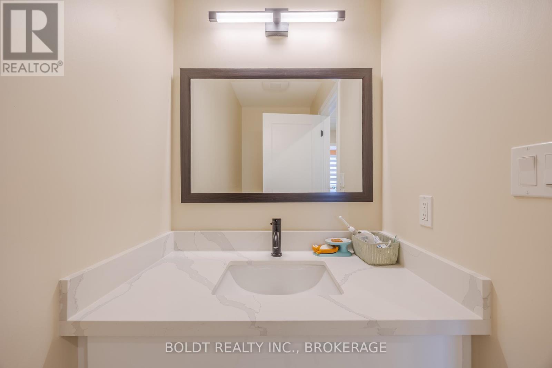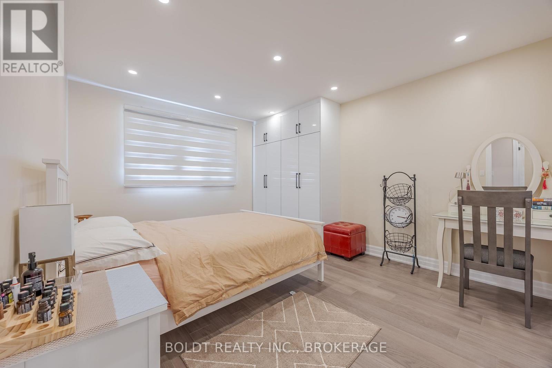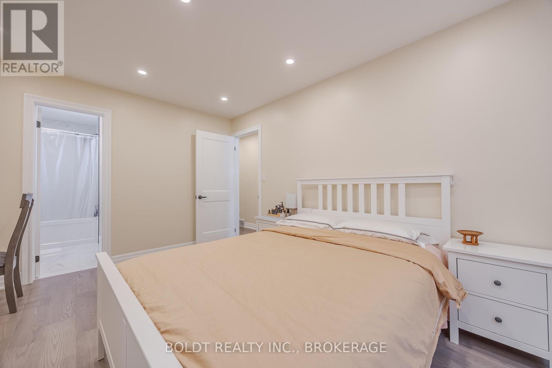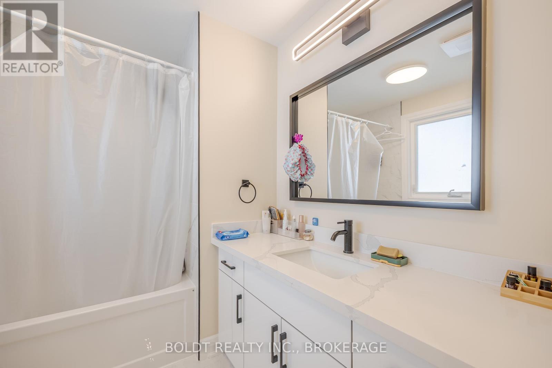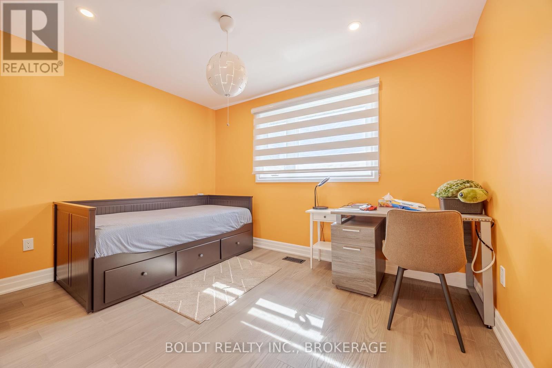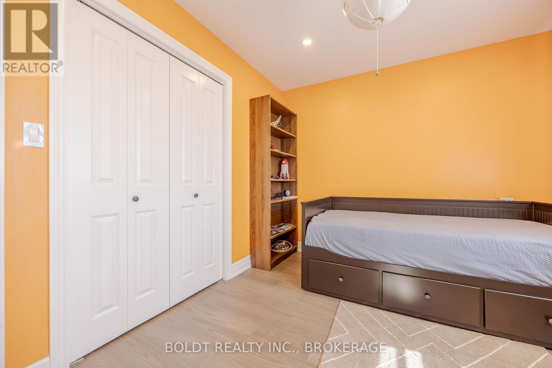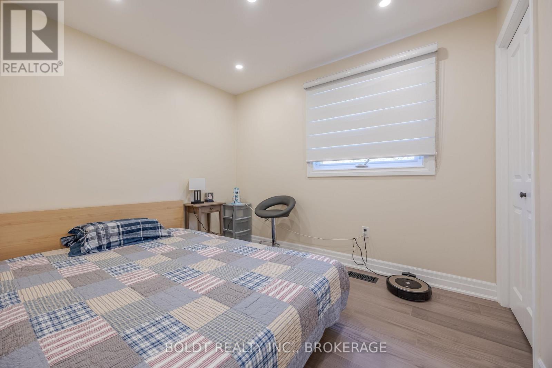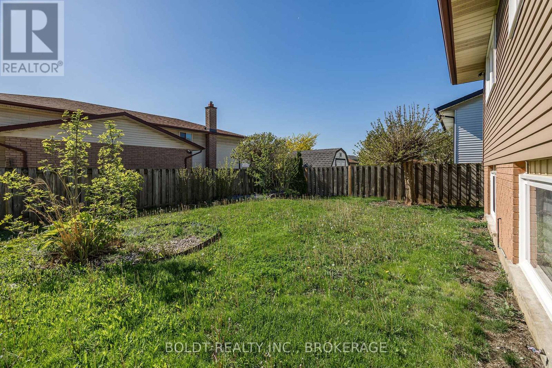3 Bedroom
2 Bathroom
1,100 - 1,500 ft2
Raised Bungalow
Central Air Conditioning
Forced Air
$2,800 Monthly
Gorgeous Raised Bungalow Main Floor for Rent. Beautifully maintained raised bungalow offering a bright and spacious main floor. Features hardwood flooring throughout and an open-concept layout that includes a large kitchen with a center island, a dining area, and a cozy family room all seamlessly connected and filled with natural light. The primary bedroom includes a 4-piece ensuite, plus there are two additional generously sized bedrooms and a convenient powder room. Located within walking distance to banks, restaurants, the hospital, train station, downtown, Ridley College, and shopping. Just minutes from major highways for easy commuting. Please Note: Only the main floor is available for rent, Garage is not included, The landlord will maintain the lawn, and The tenant is responsible for garbage removal and snow removal. Fully furnished. Tenant pays 80% of utilities (reduced to 60% when the landlord is present maximum 2 months per year) (id:57557)
Property Details
|
MLS® Number
|
X12183211 |
|
Property Type
|
Single Family |
|
Community Name
|
459 - Ridley |
|
Features
|
Carpet Free |
|
Parking Space Total
|
6 |
Building
|
Bathroom Total
|
2 |
|
Bedrooms Above Ground
|
3 |
|
Bedrooms Total
|
3 |
|
Age
|
31 To 50 Years |
|
Architectural Style
|
Raised Bungalow |
|
Construction Style Attachment
|
Detached |
|
Cooling Type
|
Central Air Conditioning |
|
Exterior Finish
|
Brick |
|
Foundation Type
|
Poured Concrete |
|
Half Bath Total
|
1 |
|
Heating Fuel
|
Natural Gas |
|
Heating Type
|
Forced Air |
|
Stories Total
|
1 |
|
Size Interior
|
1,100 - 1,500 Ft2 |
|
Type
|
House |
|
Utility Water
|
Municipal Water |
Parking
Land
|
Acreage
|
No |
|
Sewer
|
Sanitary Sewer |
|
Size Depth
|
100 Ft ,1 In |
|
Size Frontage
|
60 Ft |
|
Size Irregular
|
60 X 100.1 Ft |
|
Size Total Text
|
60 X 100.1 Ft|under 1/2 Acre |
Rooms
| Level |
Type |
Length |
Width |
Dimensions |
|
Main Level |
Primary Bedroom |
3.53 m |
4.24 m |
3.53 m x 4.24 m |
|
Main Level |
Bedroom |
2.26 m |
3.05 m |
2.26 m x 3.05 m |
|
Main Level |
Bedroom |
2.9 m |
3.61 m |
2.9 m x 3.61 m |
|
Main Level |
Kitchen |
3.51 m |
3.61 m |
3.51 m x 3.61 m |
|
Main Level |
Living Room |
3.73 m |
5.89 m |
3.73 m x 5.89 m |
|
Main Level |
Dining Room |
3.15 m |
3.43 m |
3.15 m x 3.43 m |
https://www.realtor.ca/real-estate/28388534/upper-50-crestcombe-road-st-catharines-ridley-459-ridley

