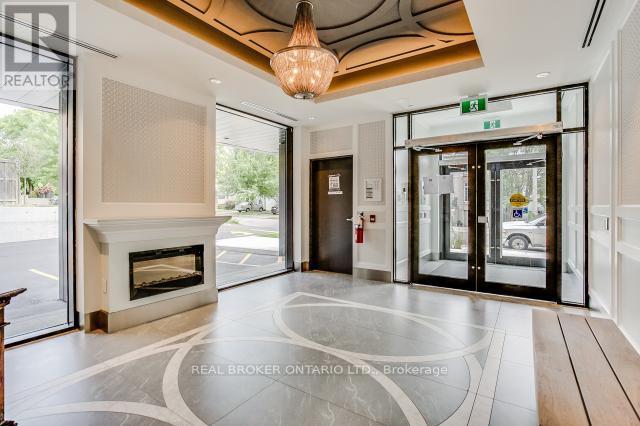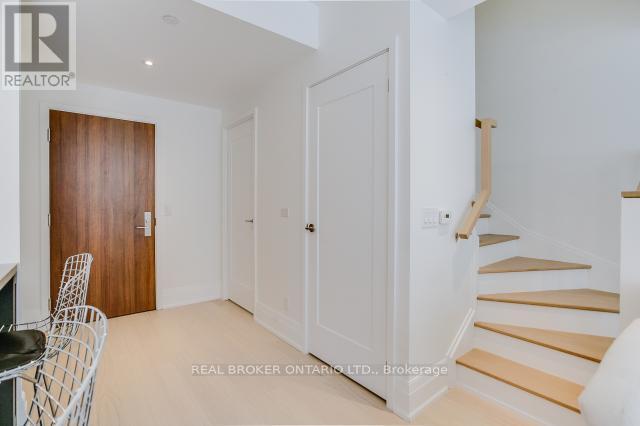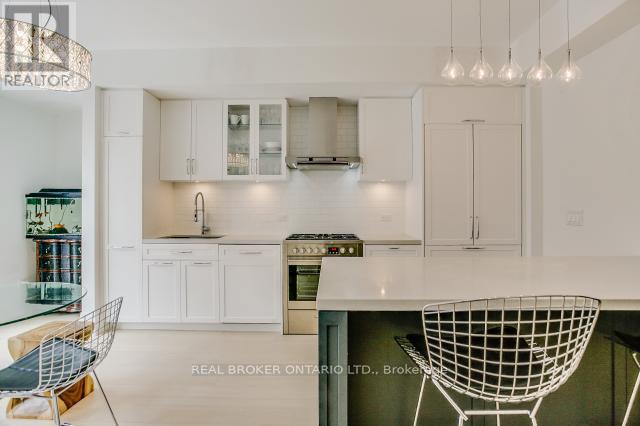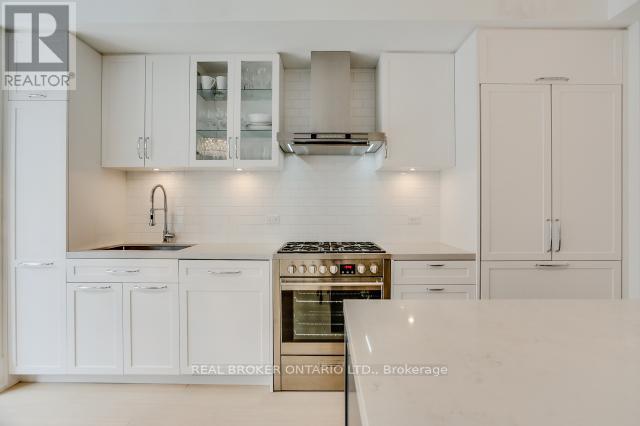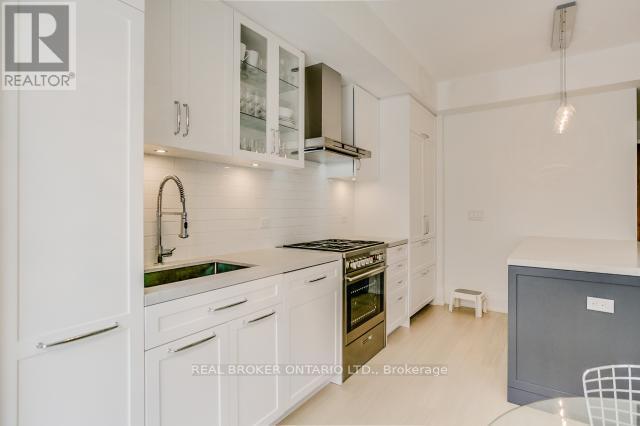Th-112 - 25 Malcolm Road Toronto, Ontario M4G 0C1
$1,149,000Maintenance, Heat, Insurance
$990.77 Monthly
Maintenance, Heat, Insurance
$990.77 MonthlyWelcome to The Upper House Condos in Leaside, where this rare 2-storey condo townhome blends the comfort of a house with the ease of condo living. From the moment you step inside, you'll feel the difference. Soaring 10 ft ceilings, wide open living and dining spaces, and a modern kitchen with stone countertops and a built-in wine fridge set the tone for everyday life and effortless entertaining. Upstairs, two spacious bedrooms offer privacy and room to grow, whether you're starting fresh, downsizing smart, or somewhere in between. Step outside to your private terrace complete with a gas line and water hookup. Your parking spot comes with its own EV charger, and the building doesn't skimp on extras: theres a gym, concierge, party room, bike storage, and even a dog spa. This is more than a condo- its a lifestyle in one of Torontos most loved neighbourhoods. (id:57557)
Property Details
| MLS® Number | C12247753 |
| Property Type | Single Family |
| Community Name | Leaside |
| Amenities Near By | Public Transit |
| Community Features | Pet Restrictions, Community Centre |
| Features | Carpet Free, In Suite Laundry |
| Parking Space Total | 1 |
Building
| Bathroom Total | 3 |
| Bedrooms Above Ground | 2 |
| Bedrooms Total | 2 |
| Amenities | Security/concierge, Exercise Centre, Party Room, Storage - Locker |
| Appliances | Dishwasher, Dryer, Stove, Washer, Wine Fridge, Refrigerator |
| Cooling Type | Central Air Conditioning |
| Exterior Finish | Brick |
| Fire Protection | Security Guard |
| Half Bath Total | 1 |
| Heating Fuel | Natural Gas |
| Heating Type | Forced Air |
| Stories Total | 2 |
| Size Interior | 1,000 - 1,199 Ft2 |
| Type | Row / Townhouse |
Parking
| Underground | |
| Garage |
Land
| Acreage | No |
| Land Amenities | Public Transit |
Rooms
| Level | Type | Length | Width | Dimensions |
|---|---|---|---|---|
| Second Level | Primary Bedroom | 4.64 m | 3.53 m | 4.64 m x 3.53 m |
| Second Level | Bedroom 2 | 3.59 m | 2.59 m | 3.59 m x 2.59 m |
| Main Level | Living Room | 7.11 m | 6.19 m | 7.11 m x 6.19 m |
| Main Level | Dining Room | 7.11 m | 6.19 m | 7.11 m x 6.19 m |
| Main Level | Kitchen | 7.11 m | 6.19 m | 7.11 m x 6.19 m |
https://www.realtor.ca/real-estate/28526321/th-112-25-malcolm-road-toronto-leaside-leaside

