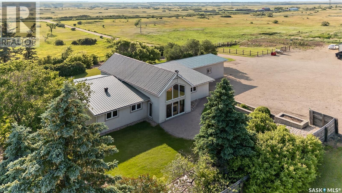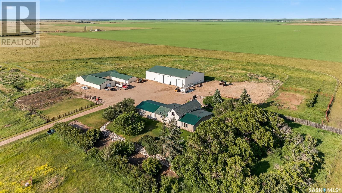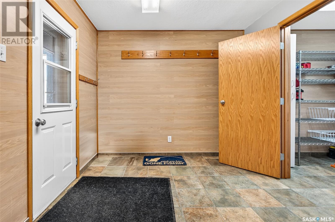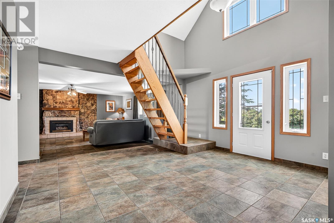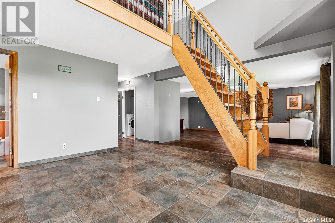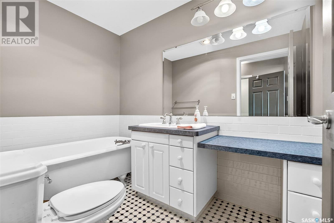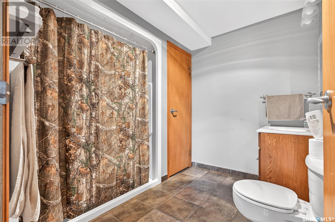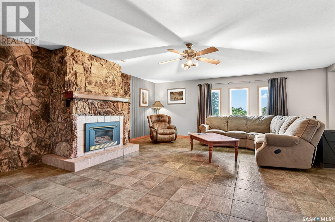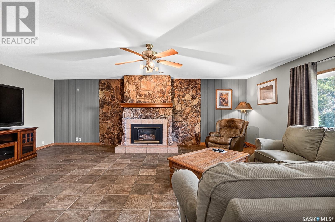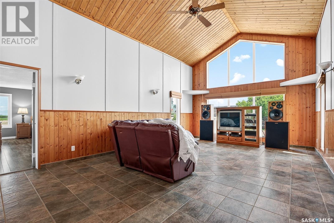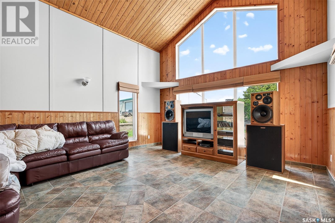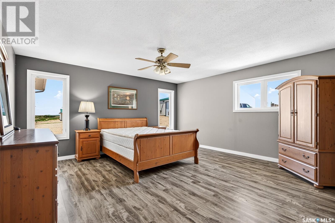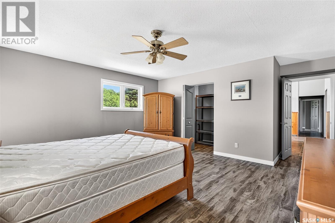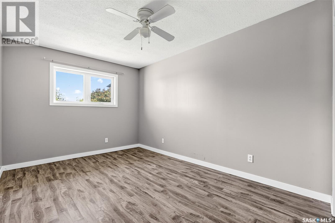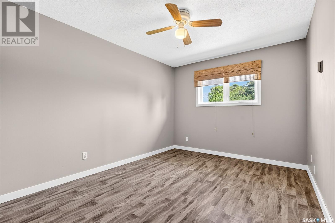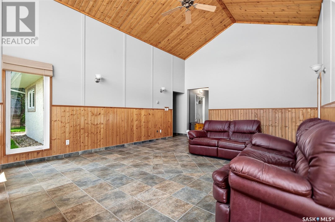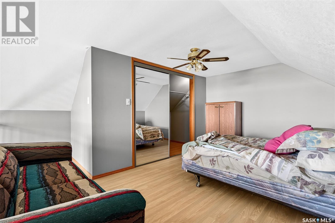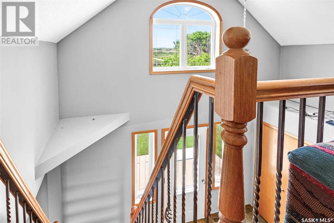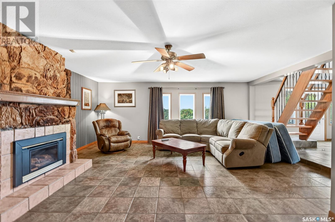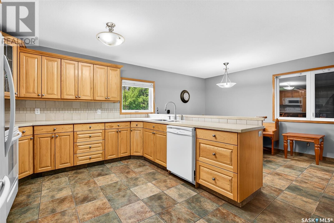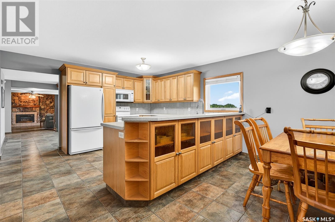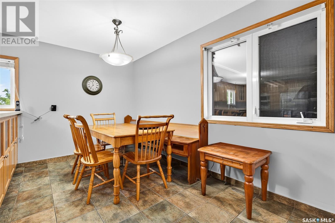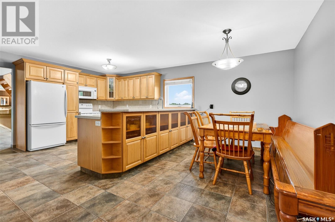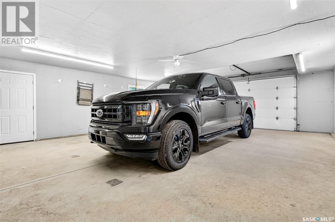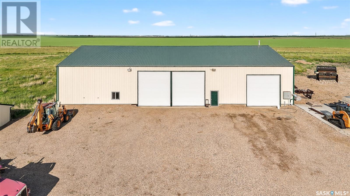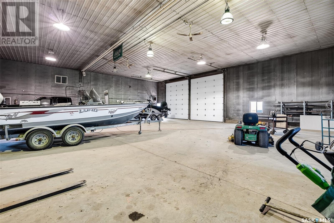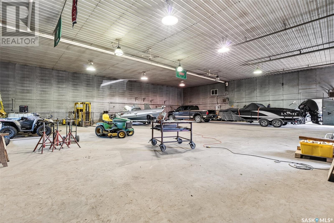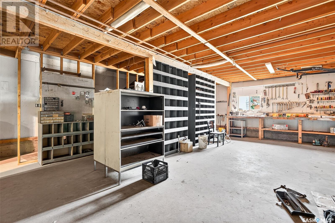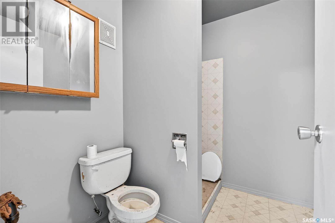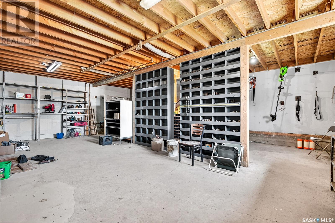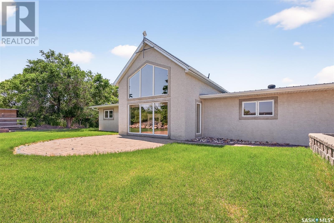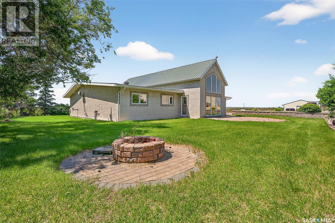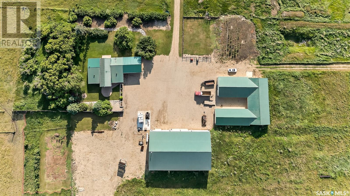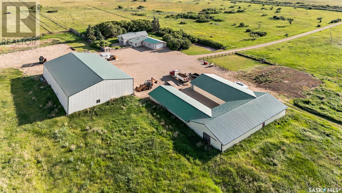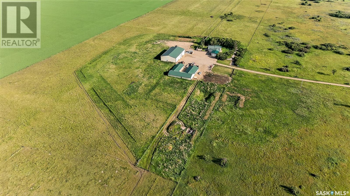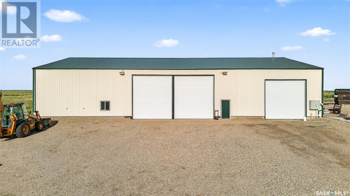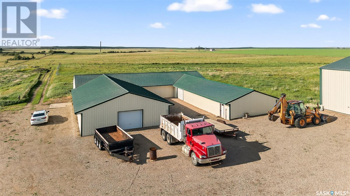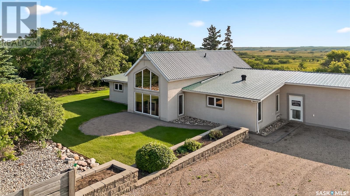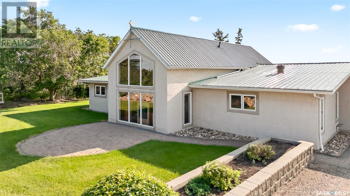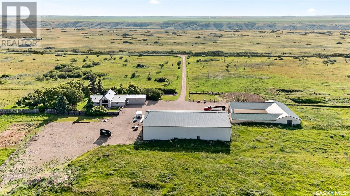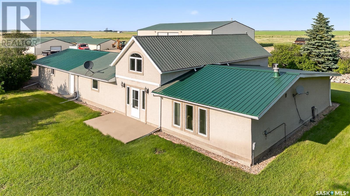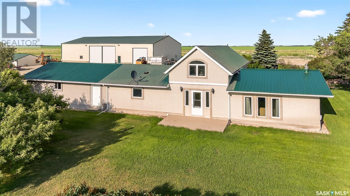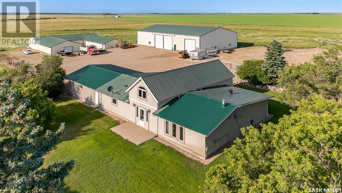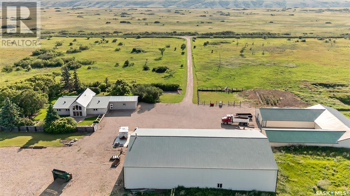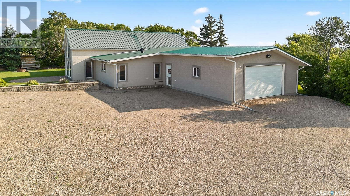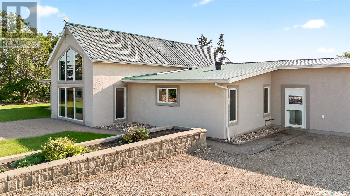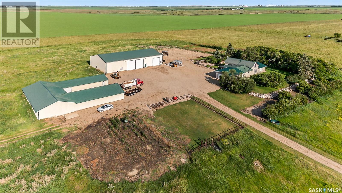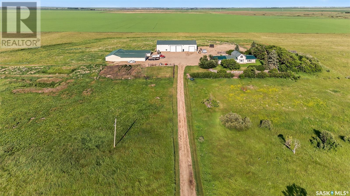4 Bedroom
2 Bathroom
2,368 ft2
Bungalow
Fireplace
Hot Water, In Floor Heating
Acreage
Lawn, Underground Sprinkler, Garden Area
$790,000
This may be the perfect place to live and work. Absolutely stunning shop is 60'x100' with in floor heat and boiler heat that also heats the house. Large diameter water well, R/O system for entire farm, natural gas, power, all on a private 20 acre parcel and another 60 acres available to whoever buys the property. 4 Bedrooms including the loft, 2 bathrooms, 2 unique living rooms, one has a fireplace, the other has vaulted ceilings. Beautiful yard with mature trees, UGS, and so much more! (id:57557)
Property Details
|
MLS® Number
|
SK010826 |
|
Property Type
|
Single Family |
|
Community Features
|
School Bus |
|
Features
|
Acreage, Treed, Wheelchair Access, No Bush, Sump Pump |
|
Structure
|
Patio(s) |
Building
|
Bathroom Total
|
2 |
|
Bedrooms Total
|
4 |
|
Appliances
|
Washer, Refrigerator, Dryer, Microwave, Garage Door Opener Remote(s), Storage Shed, Stove |
|
Architectural Style
|
Bungalow |
|
Basement Development
|
Not Applicable |
|
Basement Type
|
Crawl Space (not Applicable) |
|
Constructed Date
|
2002 |
|
Fireplace Fuel
|
Gas |
|
Fireplace Present
|
Yes |
|
Fireplace Type
|
Conventional |
|
Heating Fuel
|
Natural Gas |
|
Heating Type
|
Hot Water, In Floor Heating |
|
Stories Total
|
1 |
|
Size Interior
|
2,368 Ft2 |
|
Type
|
House |
Parking
|
Attached Garage
|
|
|
Gravel
|
|
|
Parking Space(s)
|
20 |
Land
|
Acreage
|
Yes |
|
Fence Type
|
Fence |
|
Landscape Features
|
Lawn, Underground Sprinkler, Garden Area |
|
Size Frontage
|
656 Ft |
|
Size Irregular
|
20.00 |
|
Size Total
|
20 Ac |
|
Size Total Text
|
20 Ac |
Rooms
| Level |
Type |
Length |
Width |
Dimensions |
|
Second Level |
Enclosed Porch |
|
|
9'0 x 8'6 |
|
Second Level |
Bedroom |
|
|
14'7 x 10'2 |
|
Main Level |
Kitchen |
|
|
14'0 x 11'10 |
|
Main Level |
Dining Room |
14 ft ,1 in |
|
14 ft ,1 in x Measurements not available |
|
Main Level |
Living Room |
|
|
22'10 x 15'1 |
|
Main Level |
3pc Bathroom |
|
|
8'5 x 5'10 |
|
Main Level |
Laundry Room |
|
|
8'9 x 4'2 |
|
Main Level |
Living Room |
|
|
23'5 x 15'0 |
|
Main Level |
Bedroom |
|
|
15'6 x 14'11 |
|
Main Level |
Bedroom |
|
|
12'1 x 9'7 |
|
Main Level |
Bedroom |
|
|
13'1 x 9'4 |
|
Main Level |
3pc Bathroom |
|
|
8'7 x 5'7 |
|
Main Level |
Foyer |
|
|
14'0 x 13'3 |
https://www.realtor.ca/real-estate/28522721/stony-beach-acreage-pense-rm-no-160

