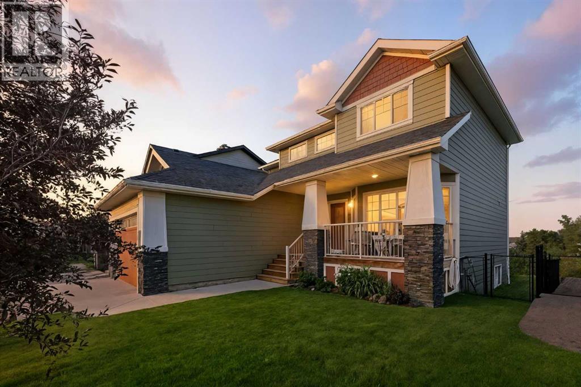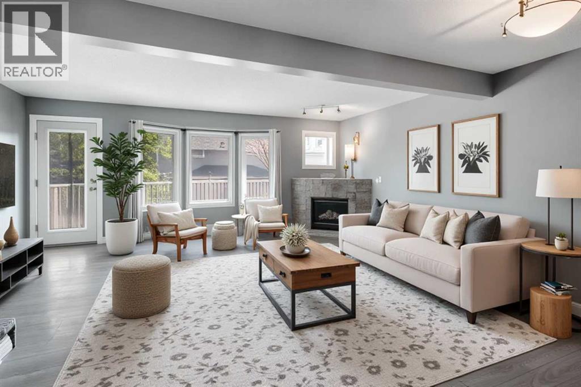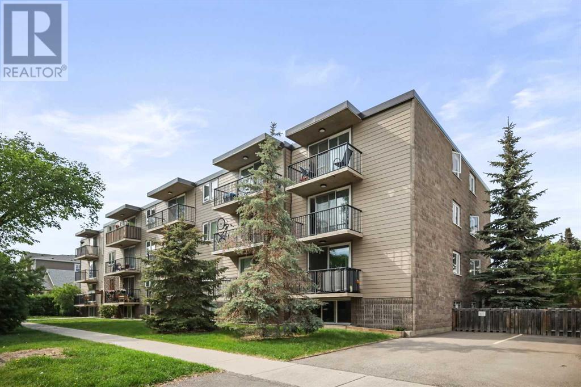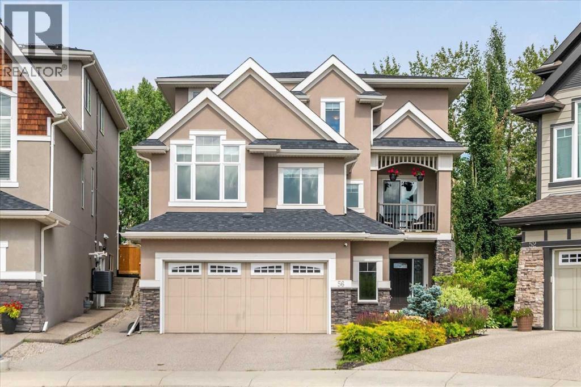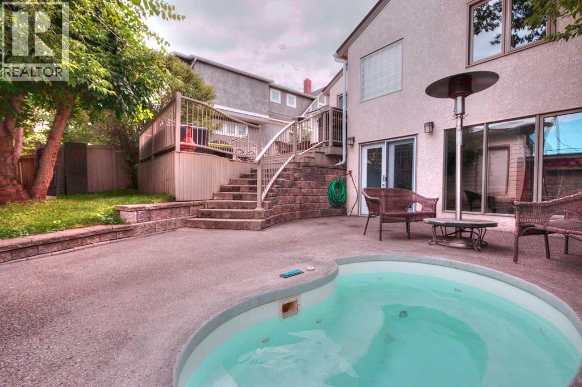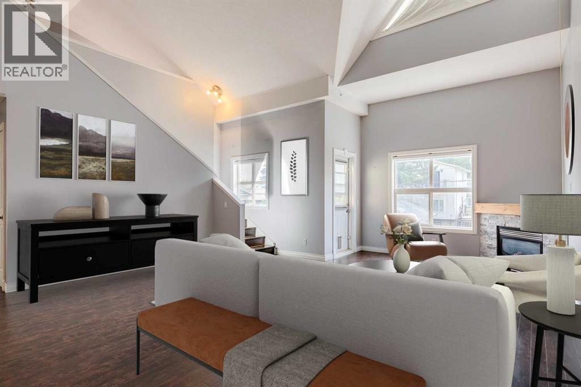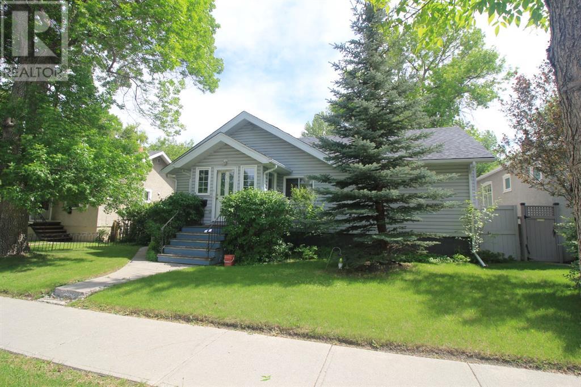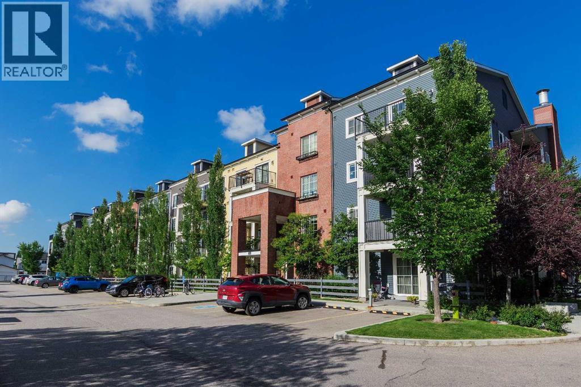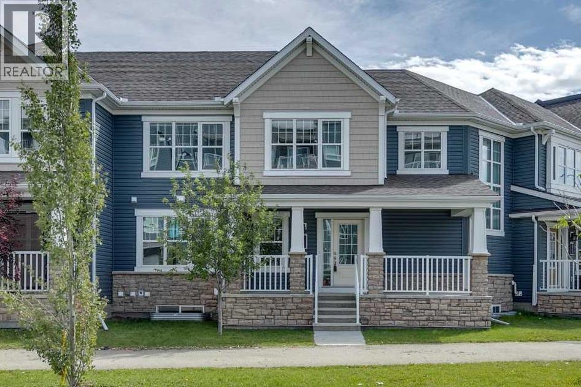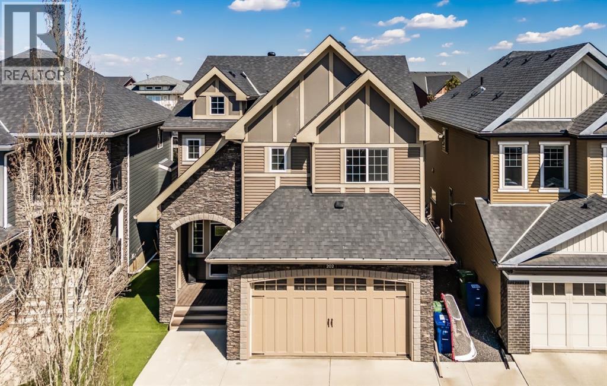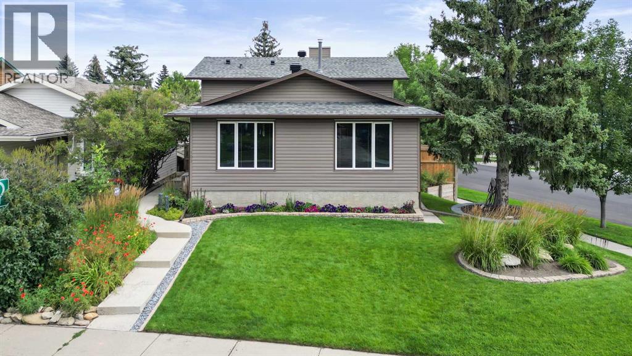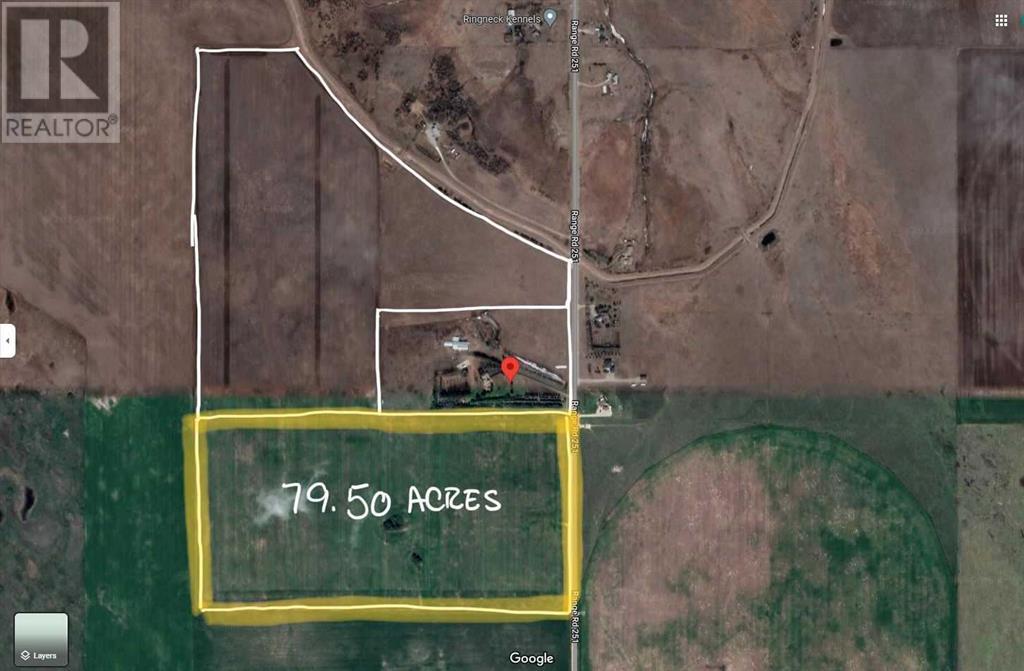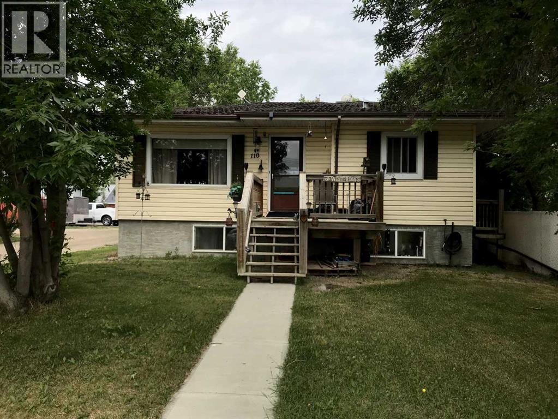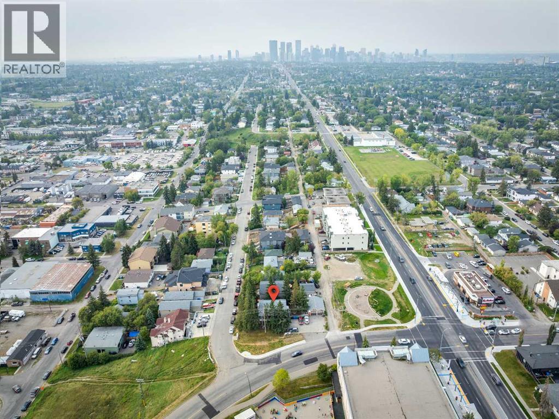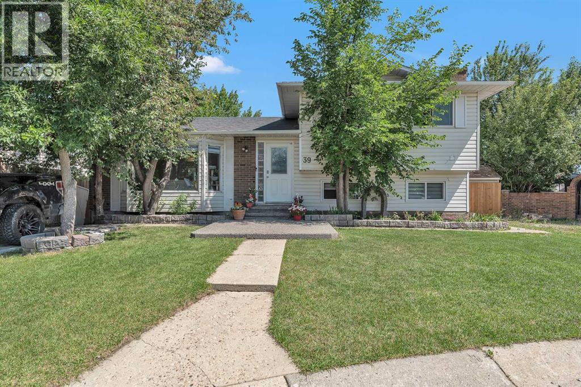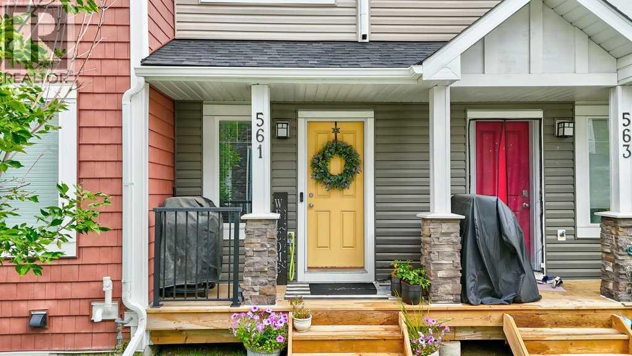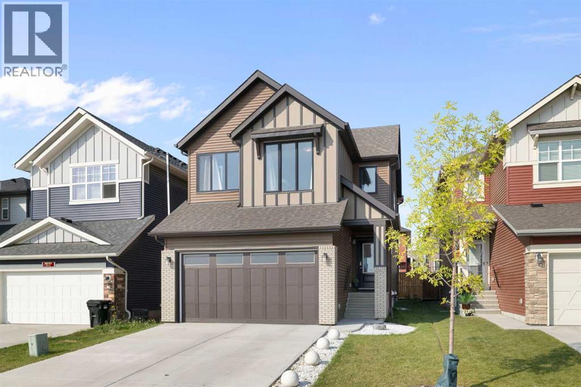62 Kinlea Court Nw
Calgary, Alberta
Rare Find in Kincora! This 6-bedroom, 3.5-bath home delivers exceptional space and value in one of Calgary’s most family-friendly communities. With more than 4,000sqft of developed living space, this property offers room to grow without compromising on style or comfort. Inside, you’ll find a bright open layout with soaring ceilings and a chef-inspired kitchen featuring high-end appliances, oversized island, and built-in wine fridge. Step out to the full-width composite deck and enjoy peaceful ravine views. A dedicated main floor office makes working from home a breeze. Upstairs, gleaming hardwood floors extend through the bonus room and four spacious bedrooms, including a primary suite with walk-in closet and spa-like ensuite. The fully developed basement adds two more bedrooms, a bar, recreation space, and side entrance, and even has a second set of washer/dryer hook-ups - perfect for multi-generational living or future suite potential (city approval required). Major upgrades include two new furnaces, newer hot water tank, new shingles and siding, gas garage heater, and fiber internet. Nestled on a quiet cul-de-sac with a huge backyard, this home truly checks all the boxes. This house has been waiting for your family to call it home! (id:57557)
1011 10 Avenue N
Lethbridge, Alberta
The complete package…including an amazing double door 28x28 garage with a 9’ door! Bring your lifted truck, we have room for it! 2012 renovations included shingles, soffit, fascia, windows, cabinets, paint, fixtures, 10x22 deck and most flooring. Beautiful original hardwood on the main level. This well kept 3 bedroom (could be 4), 2 bath home has a separate side entrance, an extra long driveway with additional RV parking out back. Being close to all levels of school, with quick access to Scenic Drive, downtown and the industrial park, this home could suit the whole family! (id:57557)
40 Sunrise Terrace
Cochrane, Alberta
Welcome Home to 40 Sunrise Terrace! This inviting 3+1 bedroom, 2.5 bath home is situated in a tranquil, family-friendly neighborhood. With parks, a pond and plenty of pathways, this neighborhood is perfect for the children to play and to walk the dog right out your front door.Elegant hardwood floors greet you throughout the main level as you step into the open floor kitchen, dining room and living room. The large island is perfect for having your morning coffee or an after school snack spot for the kids. Off the kitchen is your walk through pantry, leading into your mudroom with built in cabinets and bench seating. Granite countertops, stainless steel appliances and loads of storage complete this spacious kitchen. Your dining room has plenty of room for a large extended table to entertain family and friends any time of the year! While your gas fireplace keeps you and your guests warm and cozy on those cold winter nights. Natural light floods the living room with plenty of windows providing peace of mind so you can keep your eye on the kids while they play in your fully fenced backyard. Set up a fire pit to enjoy the summer evenings on your patio or with easy access to the back lane from your backyard there's ample room to park your RV or toys. Upstairs, your extra large family room with vaulted ceiling, provides another spot for the family to be together to enjoy movie or game nights. Down the hall, the master bedroom is complete with large walk in closet, a 5 piece ensuite with dual vanities and soaker tub. 2 additional bedrooms, a large laundry room and a 4 piece bathroom complete this level. The basement has been beautifully developed recently with new carpet throughout. The large entertainment area is perfect for the kids and their friends to gather. In additional, there is another bedroom with built in shelving and accent lighting, an office off the utility room and rough in for another bathroom. New HWT (2025), new dishwasher (2025) new washer/dryer (2024). Th is home is Built by Excel and is solar panel ready and built Green. Bring your favorite realtor to come and see how this home will check all the boxes off your list! (id:57557)
149 Wildrose Crescent
Strathmore, Alberta
Welcome to 149 Wildrose Crescent, a stunning two-storey home perfectly situated in the highly sought-after family community of Wildflower in Strathmore. Backing onto Western Irrigation District's canal and walking path, this beautifully maintained residence offers over 2,000 sq. ft. of thoughtfully designed living space, blending functionality with timeless style. Built in 2014, the exterior is completed with durable Hardie board siding and features a beautifully landscaped yard (with underground sprinklers) that takes full advantage of its east-facing backyard—perfect for morning coffee with picturesque water views. The west-facing front covered deck provides the ideal space for relaxing in the evening shade. Inside, you’ll be greeted by 9’ ceilings (including in the basement) and hardwood flooring that flows seamlessly through the main level. The heart of the home is the gorgeous kitchen, complete with maple cabinetry, quartz countertops, a walk-in pantry, and an island—perfect for gathering with family and friends. The open-concept design continues into the dining and living areas, where a gas fireplace anchors the space in addition to adding warmth and charm. Upstairs, you’ll find three generous bedrooms and two full bathrooms, including a luxurious primary suite. Recent updates include new refrigerator in 2024, new asphalt shingles in 2025, new dishwasher 2025 & reverse osmosis. With its stunning canal views and quiet location, this home offers the perfect balance of tranquility and convenience, just minutes from schools, parks, and all amenities. This is more than a home—it’s a lifestyle. Thoughtfully designed, meticulously maintained, and ready for its next chapter, 149 Wildrose Crescent is the one you’ve been waiting for. (id:57557)
165 Hillcrest Drive Sw
Airdrie, Alberta
**** NEW PRICE **** ( Public OPEN HOUSE Sunday September 14th - 1:00 to 3:30 pm ) Welcome to 165 Hillcrest Drive SW, Airdrie — a home that blends family comfort with smart income potential, in one of the Top 5 most desirable communities in Airdrie ( Airdrie CityView -House & Homes ) This 2-storey with nearly 2,500 sq. ft. of developed space offers all the style, space, and versatility today’s families are looking for. The main floor sets the tone with a bright, open kitchen–dining–living area. Rich espresso cabinetry, quartz countertops, and a working island create the perfect hub for family meals and entertaining. Chefs will love the gas oven and corner pantry for added storage. The living room easily fits a large sectional and features a cozy gas fireplace. Step outside to a covered deck with gas hookup for your BBQ — ideal for year-round barbecuing and relaxing evenings. A practical mudroom and 2-piece bath complete this level. A heated 2 car attached garage for you comfort. Upstairs, you’ll find a spacious bonus room — the perfect retreat for movie nights or a kids’ hangout. Full-size laundry (with floor drain for peace of mind) sits conveniently on the same floor as three bedrooms. The primary suite is a true retreat with a spa-like 5-piece ensuite and a large walk-in closet. But what really sets this home apart is the walkout one-bedroom illegal suite. Thanks to the grade-level entry, big windows, and thoughtful design, it doesn’t feel like a basement at all. Complete with its own laundry, fireplace-style wall heater, and permitted plumbing/electrical, this suite is ideal for extended family, young adults craving independence while staying home longer, or as a fully separate rental unit. ( Contractors are charging $50k to $75K for basement suite development today ) Whether you use it for long-term tenants or explore short-term rental options like Airbnb, it’s a true income generator that adds incredible flexibility. With extras like a heated garage, ne wer furnace and hot water tank, and central A/C, this home is as functional as it is beautiful. And all of this is located in Hillcrest, one of Airdrie’s most desirable family communities — close to schools, parks, pathways, and quick access to Calgary. ?? The perfect family home with a built-in mortgage helper — it doesn’t get smarter than this. At this price...this property is ready to take off. (id:57557)
11946 20 Avenue
Blairmore, Alberta
This 4 bedroom, fully furnished home is the ideal candidate for a turn-key investment property in the heart of Blairmore. A spacious country kitchen, bright dining/living area, a full bathroom and three well appointed bedrooms complete the main floor plan. The lower level with direct access to the rear yard features a fourth bedroom, laundry, storage and a huge recreation area. This low maintenance home and yard will be a very manageable investment property be it long or short term rental. A short hop to Pass Powderkeg Ski Area, outdoor pool, tennis courts, golf course, hiking/walking trails....you name it! This is a comfortable home in an ideal, central Blairmore location in the Crowsnest Pass of sunny SW Alberta. (id:57557)
378 Regal Park Ne
Calgary, Alberta
Don’t compromise on space or location—this affordable, move-in ready townhome offers the best of both! Nestled in the vibrant community of Renfrew, you’ll enjoy easy access to all levels of schools, public transit, shopping, parks, playgrounds, and the local rec centre—everything you need is just steps away.This bright and welcoming home features a double tandem garage with additional visitor parking, ideal for urban living. The main floor boasts a spacious kitchen with main floor laundry neatly tucked away, a convenient 2-piece bathroom, and newer laminate flooring throughout. The open-concept living and dining area includes a cozy gas fireplace and leads out to a large, sunny patio—perfect for morning coffee or evening relaxation.Upstairs, you’ll find two generous bedrooms, a 4-piece bathroom, and a versatile den/home office. Enjoy comfort year-round with central air conditioning, and take advantage of the well-managed, pet-friendly complex featuring mature trees, green spaces, and a true sense of community.Whether you're a first-time buyer, downsizer, or investor, this townhome offers exceptional value in a sought-after inner-city location. (id:57557)
933 Macleod Trail Sw
High River, Alberta
Live at the trailhead on country's edge in this quiet, established community with all the comforts of vibrant High River. This beautiful bungalow is at the intersection of Highwood Trail and Macleod Trail.The curb appeal of the oversized lot carries into this functional, 5 bedroom home. There are modern finishes, stainless steel appliances, air conditioning, and specialty features include tempered-glass divider, stringless window coverings, and multi-setting LED lights. The bright, open concept main floor has direct access to outdoor living spaces, a central dining room, kitchen with generous cabinets and island with serving counter, and the showpiece living room with fireplace and wraparound views. Off to the side is convenient laundry space and 3 bedrooms each with a different view. The retreat primary bedroom is complete with two closets and ensuite with glass shower doors. There is a private side-entrance and mudroom between floors making the lower-level ideal for separate living. Downstairs there is a huge recreational room with another fireplace and a wet bar / flex space that could be modified for generational living or other. The two large bedrooms have egress windows, and the full bathroom has a soaker tub. Completing this level are the 2nd set washer and dryer plus storage space.The oversized double garage is insulated and heated. It is set up for workspace with airlines and 220v power. The outdoor spaces are large and ready for everyone’s enjoyment, starting at the deep front yard with custom fencing and gazebo with a heater. A covered patio is between house and garage, and the very private enclosed back yard is set up for storing RV’s, big toys, pets, kids' playground, or customizing for you. There is RV plug-in, huge gates, and a shed with pass pass-through to the front yard.Easy walking distance are a hospital, elementary school, downtown, community garden and rink, and vast green space. High River is and iconic town with historic buildings ands murals, TV and movie filming, and community events like car shows, and hot air ballooning which have taken place right out across the street.This is a once-in-a-lifetime location and lifestyle opportunity. (id:57557)
207, 310 4 Avenue Ne
Calgary, Alberta
Come and experience the true inner city pedestrian lifestyle with #207 at Crescent View in the community of Crescent Heights. Located on a quiet and no thruway street, #207 is a 2 bedroom + 1 bath end unit that gives serene-neighbourhood-but-close-to-all-the-action vibes. At 937 square feet and spanning the full depth of the building in a four-storey concrete walk-up, rarely do units of this size come up on the market in Crescent Heights. This home is naturally lit all day with its sunny south facing balcony and includes windows on the north, east and south exposures, which provides wonderful cross breezes throughout. You will conveniently have access to all your seasonal items with in-unit storage space. Having been lovingly maintained in its original condition, this is a fantastic opportunity as a blank canvas to really make this home your own. Its spacious and functional lay-out provides ample options for set up, without detracting from the roominess of the living spaces. While it is not necessary to have a vehicle in such a central location, it’s beneficial to have the option as this home comes with an assigned stall. Your health and wellness will be at optimal levels by being within walking distance to the tennis club, Rotary Park, Centre Street Bridge, gorgeous Crescent Heights views to downtown, and the famous Crescent Heights stairs. This home is ideal for those who enjoy being steps to the energy and vibrancy of the inner city while being on a quieter street, and must be seen in person to be fully appreciated! (id:57557)
448 West Lakeview Drive
Chestermere, Alberta
PRICE REDUCTION....WE FOUND JUST WHAT YOU'VE BEEN LOOKING FOR….NO CONDO FEES in a beautiful OPEN AND AIRY plan. This 3 BEDROOM, 2 1/2 Bath townhome is move-in ready to accommodate your growing family. The inclusion of large windows and high ceilings is more than just a design choice—it is an investment in future comfort, and timeless elegance. These features transform ordinary into extraordinary space, enhancing the main living area. You will be delighted with the tasteful, fresh decor that provides ample space for each family member or guest. Gorgeous QUARTZ counters drape over nearly every horizontal surface including a huge Island for food preparation and entertaining. STAINLESS STEEL appliances include a SIDE-BY-SIDE REFRIGERATOR, DISHWASHER, MICROWAVE HOOD FAN and GAS STOVE. The SECOND FLOOR LAUNDRY allows for efficient use of time and convenient access. The large Prime Bedroom includes a sizable walk-in (with builtin organzer) and spa-like DUAL SINK ENSUITE that is a welcome delight during your busy morning preparations. The computer desk area, 4-piece main Bath and 2 more substantial bedrooms complete the second level. AIRCONDITIONED to deal with those hot summer days, this home also includes a WATER FILTRATION SYSTEM and a WATER SOFTENER. The LARGE DECK (with PERGOLA) immediately off the kitchen is a perfect escape for a quiet morning coffee or evening BAR-B-QUE (with natural gas outlet). A double cement parking pad and unspoiled basement await your future plans. COMPARE THE VALUE... then Call your favourite realtor today to arrange your private viewing. (id:57557)
53 Cardiff Drive Nw
Calgary, Alberta
*RENOVATIONS COMPLETED END OF AUGUST TO ADD THIRD UPSTAIRS BEDROOM* Welcome to 53 Cardiff Drive NW - a big, bright, and beautiful home in the heart of Cambrian Heights, backing directly onto a peaceful park. Built in 2010, this home offers over 3,000 square feet of thoughtfully designed living space with stunning views of mature trees, giving the feeling of living in a private urban treehouse. The front living room is bathed in natural light from floor-to-ceiling windows and opens seamlessly onto a sunny balcony, perfect for morning coffee or quiet evenings. A three-way fireplace creates a warm ambiance between the living room and the large kitchen, which features a granite island and an abundance of cabinetry. Also on the main floor, you’ll find a spacious office, powder room, and convenient laundry area. Upstairs, the primary suite is a true retreat featuring its own balcony, a massive 5-piece ensuite with a soaker tub facing a double-sided fireplace, steam sauna shower, double vanities, and a large walk-in closet. A second bedroom with an attached full bathroom and a sunny third bedroom complete the upper level. The walkout basement offers access to the heated double attached garage and includes a secondary family room, additional bedroom, and full bathroom. The outdoor spaces are truly exceptional. The beautifully landscaped back yard features low-maintenance artificial grass, a pergola with a Roman shade, a gas-plumbed fire bowl, a water feature, and thoughtfully curated gardens - the perfect space for entertaining or relaxing in your own urban oasis... A separate side patio adds another peaceful corner to enjoy. This home is equipped with a brand-new boiler system for in-floor heating to all bathrooms, the lower family room, entry hall, and garage. Additional recent upgrades include a new furnace, hot water on demand (no hot water tank, so you’ll never run out), central A/C, and built-in ceiling speakers throughout the home. An in-ground sprinkler system adds further convenience. Situated in one of Calgary’s most desirable school zones, this location provides access to a wide range of options including public (Cambrian Heights Elementary, Colonel Irvine, James Fowler), Catholic (St. Joseph, St. Francis), and charter schools (FFCA, Westmount Charter). It’s just a 10-minute drive to both the University of Calgary and downtown, with close proximity to Confederation Park, pathways, and major bike routes. This is a rare opportunity to own a park-backing property with exceptional outdoor living, smart upgrades, and a functional layout in a mature inner-city neighbourhood. (id:57557)
737 2 Avenue Nw
Calgary, Alberta
Welcome to this incredible 60 ft x 120 ft corner development lot – An Ideal Investment in the vibrant community of Sunnyside—an exceptional opportunity to bring your vision to life. This prime location offers stunning downtown views and is perfectly positioned near the LRT, downtown core, and the lively amenities of Kensington. With Memorial Drive pathways right at your doorstep, the possibilities for development are vast. Whether you're looking to build your dream home or create a unique project, this lot provides the ideal setting to make your mark in one of Calgary’s most sought-after neighbourhoods. Don’t miss the chance to add your personal touch to the charm and character of Sunnyside. (id:57557)
56 Rockford Terrace Nw
Calgary, Alberta
A rare opportunity to own an executive family home on one of the most sought-after streets in Rock Lake Estates. This 2 storey home features almost 3,800 square feet of lovingly maintained living space and is perfectly situated on one of the largest lots in the community. Distinctive rooflines and stone accents compliment the charming curb appeal of this home that has a terrific blend of privacy, elegance, and modern comfort, with a peaceful feel of a country escape. The inviting foyer and reverse walk-out design creates a light-filled lower level where oversized windows and high ceilings frame the spacious recreation room. A large guest bedroom and stylish full bath make this floor ideal for extended family or visitors, while a generous mudroom with built-in bench connects to the oversized double garage with extended depth for extra storage or workspace. Dual high-efficiency furnaces and on-demand hot water keep the home comfortable year-round. Upstairs, the main level unfolds into an open concept living space designed for both connection and entertaining. The chef-inspired kitchen features an oversized granite island, premium stainless-steel appliances, induction range, and a walk-in pantry, perfect for everything from weekday dinners to festive gatherings. The sunny breakfast nook overlooks the backyard’s lush greenery, while the inviting great room, anchored by a gas fireplace, creates a cozy space for relaxing evenings. A vaulted-ceiling bonus room with south-facing windows offers a sunlit retreat, and the elegant formal dining room sets the scene for memorable celebrations. A private den with rich built-ins and patio access provides a quiet space to work from home. The air-conditioned upper level is home to four generously sized bedrooms, including one with mountain views. The primary suite is a true sanctuary, offering serene aspen forest vistas, a spa-inspired ensuite with soaker tub, walk-in shower, dual vanities, and a custom walk-in closet with built-in c abinetry. A full laundry room and a thoughtfully designed main bath complete this level. Step outside to a backyard oasis that feels worlds away from city life. Professionally landscaped and framed by mature aspen trees, it features a composite deck for summer dining, a brick patio for evening fires, a tranquil waterfall, and a four-zone underground sprinkler system to keep everything lush. Two gas BBQ outlets make hosting effortless. Park in the oversized garage that has a dedicated circuit for EV charging. From your doorstep, explore winding pathways, serene ponds, and wetlands. The Rocky Ridge Recreation Centre and YMCA offer tennis and basketball courts, paddle boating, a splash pool, and fitness facilities. Schools, shopping, the LRT, and major roadways are only minutes away. In Rock Lake Estates, this rare offering pairs luxury living with a lifestyle surrounded by nature, a home that you will be proud to share with family and friends. (id:57557)
2050 41 Avenue Sw
Calgary, Alberta
Welcome to 2050 41 Avenue SW — a stunning 4-bedroom, 3.5-bathroom luxury residence crafted by acclaimed inner-city builder Palatial Homes Ltd., perfectly situated on a premium corner lot in the heart of Altadore. Surrounded by some of Calgary’s best amenities, this home is just minutes from top-rated schools, playgrounds, parks, off-leash areas, boutique shopping, and vibrant Marda Loop dining — making it the ideal location for families and professionals alike. The home’s bold brick exterior, fully landscaped and fenced yard, and detached double garage make an unforgettable first impression while ensuring low maintenance and timeless curb appeal. Inside, you'll find a thoughtfully designed, light-filled interior with a bright front dining area and an open-concept layout perfect for entertaining and everyday living. Stunning wide plank hardwood flooring flows throughout the main level, complemented by 10-foot ceilings and designer finishes. The gourmet kitchen is a true showstopper, featuring quartz countertops, a full-size island, ceiling-height cabinetry, and a premium JennAir appliance package. The adjacent living room is anchored by a cozy gas fireplace with floating built-in shelves and large windows that flood the space with natural light. A custom mudroom and stylish powder room add everyday convenience and function. Upstairs, the primary suite is a luxurious retreat with a spacious walk-in closet, and a spa-like ensuite featuring heated tile floors, a freestanding soaking tub, walk-in shower, and dual vanities with quartz counters. Two additional well-sized bedrooms, a shared full bathroom, and an upper-floor laundry room complete this level.The fully finished basement offers a massive recreation room, wet bar, full bathroom, and a fourth bedroom — ideal for a guest suite, teenager’s retreat, or home gym. Book your showing today! (id:57557)
2204, 4001b 49 Street Nw
Calgary, Alberta
Move in with ease - enjoy three months of condo fee already paid by the seller at this fantastic price! This freshly renovated 2-bedroom, 1-bathroom condo PLUS a versatile den is located in the highly sought-after community of Varsity. From the moment you walk in, you'll appreciate the fresh, light, and airy feel. The home features brand new luxury vinyl plank flooring, fresh paint, updated tile, baseboards, modern lighting, sleek faucets, a reglazed tub, and stainless steel kitchen appliances - all thoughtfully selected to create a clean, contemporary space with a true “like-new” feel throughout. With a well-designed and spacious layout, the large primary bedroom easily accommodates a king-sized bed. The den offers excellent flexibility as a home office or additional storage space. A cozy, stone-faced gas fireplace with a mantle and hearth adds warmth and charm to the living area, while sliding patio doors open to a quiet, private balcony overlooking a peaceful courtyard with a peek-a-boo view of Market Mall just beyond. This adults-only (25+) building is well-managed and includes an on-site manager for added peace of mind. The unit also features in-suite laundry, an assigned parking stall, visitor parking, and additional storage available for just $40/month. Plus, there’s free street parking conveniently located right beside the building on 50th Street NW. The unit is vacant and available for immediate possession, making it ideal for buyers or investors looking for a move-in-ready property. Location-wise, it’s hard to beat. Market Mall, one of Calgary’s premier shopping destinations, is just steps away and includes your grocery store, drug store, Tim Horton’s, restaurants, retail shops, and much more! The adjoining professional centre offers access to medical, dental, and optical services, while the nearby University District continues to expand with trendy shops and amenities. Transit access is excellent, and major traffic routes are close by for easy commuting. For outdoor enthusiasts, you’re just a short walk to Dale Hodges and Bowmont Park, where you can enjoy acres of green space, river views, walking and biking paths, and playgrounds. This is a rare opportunity to own a beautifully updated, well-priced condo in one of Calgary’s most desirable communities - book your showing today! (id:57557)
1374 Strathcona Drive Sw
Calgary, Alberta
Located in the desirable & established neighbourhood of Strathcona Park this 4 bedroom home is perfect for the active growing family. Over 2,200 sq ft of finished living space with and additional 1,000 of unfinished basement space, perfect for additional bedrooms or home theatre. The main floor of this home offers a large living room, home office and 2 pc bath off the front foyer. The updated kitchen with stainless steel appliances, island and pantry open to the dining nook and large family room with gas fireplace. The laundry/mud room is directly off the garage. Large windows throughout make this home bright and welcoming. The upper level is comprised of 4 generous sized bedrooms and a 4pc bath. The primary suite is complete with a large walk in closet and a 5 pc ensuite with jetted corner tub, walk in shower and double vanity. The large south facing back yard offers full day sun and is ready for your ideas! Steps to Dr Roberta Bondar School (K-6), transit and wooded pathway system. Close to all amenities and minutes to Aspen Landing Shopping Centre, Westside Recreation Centre, Webber Academy and Calgary Academy. 4 minutes to the 69th St C-Train station makes this the perfect home for commuting workers and students. Enjoy easy access to Bow Trail, 85th Street and the Stoney Trail Ring Road. (id:57557)
1604 Scotland Street Sw
Calgary, Alberta
City View from Walkout Bungalow. Beautiful private east back yard . Hot tub built into the exposed aggregate patio with raised deck with custom curved railings. Sidewalks all replaced, and roughed in for snow melt radiant heat system to clear snow automatically. Extensively renovated kitchen with Dark chocolate granite that shines with blue flecks in the large feature cherry kitchen with hand laid pebble back splash. Stainless downdraft gas range, built in wall oven. Hand painted modern metallic doors with original 40s restored glass knobs and brass hardware. The living room feature wall has beautiful big windows that do not look on to a home on the other side of the street.. the feature wall has imperador dark marble hearth and mantle.. dark oak accents with hidden wire for TV mount over real wood burning fireplace with log lighter. Large 22 x 10 ft master suite featuring multi-jet shower system, 10 ml glass doors and ready and roughed in for steam shower. Custom shallow vanity, and over mount porcelain sinks. 2 Way gas fireplace above waterfall fill jetted tub, all done in imperador light marble stone. Large master closet with stackable laundry in the walk in closet as well as a second laundry downstairs. All new plumbing throughout the home, .pex and PVC, Electrical upgrades include new main panel in garage and no overhead power lines. Aluminum roof will last another 50 years making it cool in the summer as it does not transfer heat. Low maintenance vinyl fencing needs no painting.. 2 and a half car garage with 8 ft door is heated with RV PARKING IN CARPORT featuring 33 ft of length 11 ft 3 inch height. WORK FROM HOME in your detached office over the garage 20 x 11 (not included in square footage) that's in floor heated. STEEP LOT , The two doors on the garage that are accessible from the back yard are to the office space and shed space above the parking area. Most windows replaced with combo vinyl and aluminum clad windows. Fully re-insulated in renovation with home energy grant. There's much more in the virtual tour link! (id:57557)
404, 1631 28 Avenue Sw
Calgary, Alberta
Welcome to this stunning 1,136 sqft TOP FLOOR 2-storey condo in the heart of vibrant Marda Loop, offering 1 spacious bedroom, 2 full bathrooms, a versatile loft, and a long private balcony! Soaring 2-storey ceilings - peaking at an impressive 25 feet - and expansive windows flood the space with natural light, creating an open, airy feel throughout. Step inside to discover thoughtful updates, including fresh paint completed in 2024, new window shades installed in November 2024, and luxurious in-floor heating throughout the entire unit. The sleek kitchen features stainless steel appliances -including a fridge that is 3 years old and a stove that is 5 years old - and opens to a huge living room with a beautiful gas fireplace and a designated dining area, perfect for entertaining. Laminate flooring, updated approximately 7 years ago, adds warmth and durability to the space. The private primary suite is tucked away with direct access to the balcony and a large ensuite bath with a corner soaker tub and a brand-new light fixture. A second full bathroom near the front entry (rare for a one-bedroom home) offers a tub/shower combo for added flexibility, and in-unit laundry (with a washer and dryer just 3 years old) is also included. Upstairs, the bright and spacious loft provides endless possibilities for a guest room, home office, gym, or play area. Enjoy summer evenings on your south-facing private balcony with a gas BBQ hook-up, and take advantage of the titled underground parking stall, secure storage locker, and convenient bike storage. Located just steps from boutique shops, trendy cafés, and some of Calgary’s best restaurants, plus minutes from 17th Avenue, downtown, and fantastic recreational amenities like an outdoor pool, tennis courts, skating rink, ball diamond, and public library - just a few short blocks away! This move-in-ready home is a rare find - book your showing today! (id:57557)
3 Timber Crescent
Rural Mountain View County, Alberta
Located on one of the larger lots in Tall Timber RV Resort in Sundre AB is this wonderful Park Model located on a beautiful landscaped ( low maintenance ) lot on a short crescent with only local traffic. Close to the owners gate, public washrooms, laundry, playground and Pickleball courts, and an easy walk to the Indoor Pool and Hot-tub. There is also an owners lounge that is equipped with free wifi. For those with a larger family or those who expect a lot of company, this immaculate Park Model has a Loft ( very rare ), increasing the sleeping accommodations to 9! The original owners have maintained and cared for this unit.... and it shows " as-new ". On the main floor is the Living Room, Kitchen, Eating nook and Bathroom. Stairs lead up to the Loft which can comfortably sleep 5. Several windows in the Loft area allow natural light and air circulation for the occupants. There are tons of windows allowing for natural light on the main living area as well. All windows have the flip down feature so you can easily clean the exterior of the windows, from the inside and all windows open for easy ventilation and cooling on those hot days! The flooring has been redone with LVP ( Luxury Vinyl Planking ) enhancing the already beautifully decorated interior. Outside there is a large deck where you can have your morning coffee as you enjoy the view across the street of a greenspace. Your outside living space includes a Firepit area, a BBQ area as well as a shed for your storage needs. For your convenience, there are 2 metal hooks installed where you could simply hook your hammock to in minutes, and begin your day of relaxing. Tall Timber RV Resort is a 3 Season resort ( May-Oct ) located on the eastern edge of Sundre. As you enter Sundre from the east, you get a panoramic view of the beautiful Rocky Mountains. Sundre is a great little town and has a choice of restaurants, groceries, hospital, fast food, doctors office etc....all within walking distance of the park. West of Sun dre are a couple of smaller lakes where you can even swim, kayak, boating,hiking, horseback-riding, and ATV trails. If you're a golfer, there are several golf courses within minutes of Tall Timber. The maintenance fees for Tall Timber include Power/Water/Sewer and are 1746.09 annually, one of the cheapest in the area. The park has a very active community association and plans activities for both Adults and children alike. Dances, BBQ's, outdoor movie nights, onsite market of fresh vegetables and goods on some Fridays during the summer and even some Food Trucks on occasion. There is a darts club for both adults and children as well, in the community center. You can be busy all the time if you want, OR, you can just sit back around your campfire taking in the sounds of nature. Located just one hour from the NW city limits of Calgary, it is a beautiful drive and within minutes of arriving you'll be sitting around your campfire. No camping reservations. No Crowds. No disappointments of not getting a campsite. (id:57557)
1217, 6 Merganser Drive W
Chestermere, Alberta
Welcome to 6 Merganser Drive West, where modern living meets small-town charm in this brand-new, beautifully crafted 2-bedroom, 2-bathroom condo. Thoughtfully designed with comfort and style in mind, this bright and spacious unit is perfect for anyone looking to enjoy contemporary finishes, functional living spaces, and a strong sense of community.As you step inside, you’re welcomed into a sun-filled, open-concept layout that seamlessly connects the living room, dining area, and kitchen. Whether you're hosting guests or enjoying a quiet night in, the space is ideal for both everyday living and entertaining. The kitchen features sleek, modern finishes with ample cabinetry and an inviting eating bar — perfect for casual meals, morning coffee, or gathering with friends.The primary bedroom serves as a true retreat, complete with a walk-through closet that offers generous storage and leads into a private 3-piece ensuite bathroom. The second bedroom is equally well-appointed, located steps from the main 4-piece bathroom — an ideal setup for guests, family members, or a home office.Large windows throughout the unit flood the space with natural light, creating a warm and welcoming atmosphere. Step outside onto your private balcony to enjoy fresh air, sunshine, or a peaceful moment with your favorite book.Located in a quiet, well-connected neighborhood, 6 Merganser Drive West offers more than just a home — it’s a lifestyle. The surrounding community is known for its friendly atmosphere, local parks, walking trails, and proximity to schools, shopping, and dining. Whether you're taking a stroll around the block or heading into town for weekend activities, you'll find everything you need just minutes away.This brand-new unit combines quality construction, thoughtful design, and a vibrant location — making it an excellent choice for first-time buyers, professionals, downsizers, or investors alike. Don't miss your opportunity to be a part of this growing, welcoming comm unity. (id:57557)
1122, 1140 Taradale Drive Ne
Calgary, Alberta
**CORNER/END UNIT on MAIN FLOOR at PRIME LOCATION**.This unit is having * 2 BEDROOMS* & * 2 FULL BATHS*. Each bedroom has * 2 CLOSETS*. Master bedroom has *4-piece ensuite bathroom*. Designated *IN-SUITE LAUNDRY* space-a breeze! Modern & functional kitchen with ample cabinets leads to living/dinning area. An inviting good sized living room layout with patio door stepping out to assigned parking stall right in front for everyday convenience & ease -also serves as a **Separate Private Entrance/Exit** to unit & to enjoy outdoors. Main entrance leads to hallway & easy access to stairwell & exit door. **Extra storage unit** with good capacity right on main floor as shown in photo. Condo fee includes all utilities. Apartment amenities include **bicycle storage & free of cost main floor party/recreational room** for 20 people(need booking in advance).Walking distance to shopping plaza, neighborhood park, medical clinics, gas station, LRT/public transportation, schools & much more-making it an ideal place waiting for you to step into! ** Great home & investment property** (id:57557)
327 12 Avenue Nw
Calgary, Alberta
This 1929 home is located on a 50 foot lot that backs onto Crescent Park. One of the few homes that backs onto a green space in Crescent Heights. This would be a prime location to re-develop into a luxury single family home or an attached home configuration. The current home is 3+1 bedrooms with 2 full baths. There was an addition that included a full basement completed in the 1980's and the home has been well maintained since. There is also an oversize double garage with 2 single doors in the very large fenced South backyard. (id:57557)
31045 Morgans View
Rural Rocky View County, Alberta
Nestled within the prestigious Morgans Rise estate community, this custom built 4 bedroom bungalow by Gallaghers Homes showcases refined craftsmanship with over 6,285 SF of luxurious living space, thoughtfully situated on a meticulously landscaped 2-acre parcel. Hear the gurgling water feature and the bird songs as you contemplate the beauty of the world famous Rocky Mountains. Step inside this luxurious architectural gem to experience premium finishes including site installed 1/4 sawn oak hardwood, cork flooring, glittering Schonbek chandeliers, intricate wainscoting and narrow French passage doors adorned with beveled and leaded glass. The grand foyer with its diamond-patterned limestone and marble tile opens to a sophisticated open-concept living area enhanced by Bermuda and double cornice ceilings. At the heart of the home is a chef's dream kitchen featuring a Wolf 6-burner gas range, wall oven and warming drawer, Subzero fridge and fridge drawers and a Meile dishwasher. There is a spacious island, custom cabinetry, bronzed hardware and a walk-through pantry tucked behind the kitchen. Enjoy casual meals in the sunlit breakfast nook. Have morning coffee on the raised wood deck or cozy up with the gas heater or build a fire in the wood burning fireplace on the 3 season screened porch. A formal dining room with built-in bookshelves and wet bar makes entertaining a pleasure. The principal bedroom is a serene retreat complete with a sitting area, walk-in closet with a dressing table, and a spa-like 6-piece ensuite featuring a steam shower, soaker tub, towel warmer and double vanity. The main level also includes a den with fireplace, a laundry room and mudroom. The walk-out level is designed for comfort and entertaining. It is anchored by a spacious family room and gas fireplace that opens to the patio. There is a private guest suite with a 4 piece ensuite bath, 2 additional bedrooms, a full and half bath, fitness room, wine cellar, and wet bar, 2 oversized storage ro oms, cedar closet and lockers. Other appliances include a Subzero wine fridge, Subzero bar fridge, Sharp microwave drawer, 2 Fisher & Paykel dishwasher drawers, central vacuum system and a front loading Meile front load washer and dryer. Additional features include 4 fireplaces, an elevator, heated 4-car garage, Split faced fieldstone detailing inside and out, central a/c, water softener and purifier, cistern, underground sprinklers and a security system. Recent updates include fresh Farrow and Ball paint, new site installed oak hardwood flooring in the principal bedroom, warm cork flooring in the walk out level bedrooms, new lighting, chandeliers and pot lights, updated electrical wiring, updated Mother Board and hydraulics on the elevator and additional fruit trees/berry plants/perennials. This is more than a home in the country; it's an opportunity for an elevated lifestyle in this exceptional property only minutes from Calgary's West Side. (id:57557)
3, 1611 21 Avenue Sw
Calgary, Alberta
This executive townhome offers an elegant and updated living experience in a unique inner-city location, fronting directly onto Buckmaster Park.Upon entering, you are welcomed by a ground-floor entrance leading to a conveniently tucked away Powder room on one side, and a bedroom on the other side which is currently being used as a beautiful media room. Its spaciousness offers endless and versatile possibilities as an office, library, study, or guest room.The main floor features an open-concept layout with natural light flooding throughout. Great view of the Park from every window! It boasts a large living room with a cozy fireplace and a separate dining room, which seamlessly flows into a very big, bright, and beautiful kitchen. The kitchen offers partial city views and is equipped with new quartz countertops, new backsplash, new refrigerator, new microwave, and new kitchen sink and faucet. The entire main floor features exquisite crown molding and Built-ins plus new hardwood flooring, which extends from the lower level all the way to the upper level excluding the bedrooms. This floor also includes a main floor laundry and a cozy breakfast nook leading to a good-sized private balcony and deck with partial city views.Moving upstairs, you'll find a very large and bright level with abundant windows, ensuring plenty of natural light. The upper floor consists of a large primary bedroom with its own private four-piece ensuite and walk-in closet, along with another large bedroom and an additional three-piece bathroom. The second bedroom also has a charming balcony overlooking the Park for endless hours of tranquilty and beauty. This modern residence has been meticulously renovated with contemporary finishes, allowing you to move in and immediately enjoy the home and its surroundings. Updates in recent years include a newer roof, hot water tank, water lines, new hardwood flooring, new toilet, and the aforementioned kitchen upgrades. This beautful home also includes the luxury of a double rear-attached garage.Location is truly paramount here, right across from Buckmaster Park and overlooking downtown Calgary. It's a prime inner-city location within minutes of downtown, along with close walking distance to the shops and restaurants of 17th Avenue SW. This immaculate, freshly painted townhome in Bankview offers the perfect blend of comfort, convenience, and tranquility. It's a great value for a beautiful home in a unique location that you will be proud to call home, ideal for young professionals and young families alike. The priceless advantage of Buckmaster Park at your doorstep truly enhances the living experience.We invite you to view this beautiful townhouse. Check out the Virtual Tour! You will not be disappointed! (id:57557)
1336 56 Avenue Nw
Calgary, Alberta
Welcome to this beautifully maintained 4-level split in the highly sought-after community of Upper North Haven. Tucked away on a quiet street, this home showcases hardwood flooring in the kitchen and dining area, a bright and spacious living room, and a custom oak kitchen with an abundance of cabinets and countertop space. The dining area opens onto a sunny deck overlooking a private backyard retreat—fully fenced, landscaped with interlocking patio blocks, and complete with a gas BBQ hookup, perfect for entertaining family and friends.Upstairs, you’ll find 3 generously sized bedrooms with laminate flooring throughout and a 4-piece bathroom, including a primary suite with its own 2-piece ensuite. The lower level features a welcoming family room with a cozy gas fireplace, an additional bedroom (or den/guest room), a 3-piece bathroom, and direct access to the backyard. The basement offers a large rec room and a spacious laundry area with a sink for added convenience.The oversized double garage is insulated, drywalled, heated, and equipped with 220V power—ideal for hobbyists or those needing a workshop. This home also features vinyl siding with added R8 insulation and a brand new roof - for peace of mind.With its prime location just minutes from downtown, this home offers easy access to public transit, schools, Nose Hill Park, off-leash areas, numerous bike paths, and the brand-new Egerts Park playground-and it's only 5 minutes to the Winter Club. Don’t miss your chance to call this wonderful property home! (id:57557)
170 Sagewood Landing Sw
Airdrie, Alberta
**Walkout Home Backing onto Pond & Pathways | Almost 2,300 Sq Ft of Living Space ** Welcome to this beautifully situated 2-storey walkout home, tucked away in a quiet cul-de-sac in Airdrie. Set on a spacious pie-shaped lot, this property backs onto serene walking paths and a picturesque pond—perfect for those who love peaceful views and easy outdoor access. With almost 2,300 sq ft of well-designed living space, the main floor features an open-concept layout. The family room offers a large picture window that perfectly frames the pond view. The kitchen provides ample cabinetry, generous counter space, and a sunny dining nook. Step outside to the upper deck where you’ll enjoy tranquil morning sunrises over the water. The main floor also has a convenient home office OR could be a guest bedroom and a 2-piece bathroom completes the main level. Upstairs, you’ll find three well-sized bedrooms, including a spacious primary suite with a walk-in closet and a 3-piece ensuite featuring a relaxing soaker tub. A full 4-piece bath serves the two additional bedrooms. The fully developed walkout basement expands your living space with a large rec room/family area complete with a cozy fireplace, a 3-piece bathroom, and a designated laundry room. This home offers incredible value in a sought-after location—ideal for families, nature lovers, and anyone seeking a blend of comfort and convenience. Don’t miss your opportunity to view this gem. Book your showing today! (id:57557)
707, 700 Allen Street Se
Airdrie, Alberta
Central Location... End Unit! 3 bedrooms plus 1 1/2 Bathrooms, make this unit very affordable living. This home has been well kept and upgraded substantially . Across from the School and Playground and backing onto Green Space with Walking path,. Making this property very desireable for the family starting out, or the savvy investor. This cozy home includes 2 Parking Stalls, right in front. (id:57557)
2312, 4 Kingsland Close Se
Airdrie, Alberta
Welcome to this IMMACULATE and Updated Condo that exudes PRIDE OF OWNERSHIP. This Beautiful 2 Bedroom and 2 Bath Condo has 2 PARKING STALLS - 1 Titled, 1 Assigned. and 2 DECKS. When you enter, you will immediately notice the upgraded flooring, the West Facing Windows and the Lovely Kitchen that underwent a renovation in 2020. The Kitchen has QUARTZ Countertops, Stainless Steel Appliances, Glass Tiled Backsplash, Refinished Cabinetry, Upgraded Lighting and Faucets, and the Island with extra room for Bar Stools for seating. The Dining Area provides plenty of space for a larger table. The Living Room has Great Windows for Natural Light and opens to the Main West Facing Deck that has a Gas Line for a BBQ that is included, and has room for your patio furniture. The Primary Bedroom hosts a King Bed, and has a Walk-through Closet to the Renovated 4 pc Bathroom. The Second Bedroom has its own Private Deck perfect for some solitude time. The Full Bathroom is steps from the Second Bedroom that has been Renovated. This Condo also has in-suite Laundry with Full Sized Washer and Dryer and Storage. The Condo comes with a Titled Parking Stall, an Assigned Stall, and a Storage Cage in the basement perfect for your odds and ends. Kingsland Court is Well Managed, and is walking distance to Shopping, Grocery, Restaurants, and Transportation. Condo fees include Water, Heat, and Sewer. View it today and make it yours! (id:57557)
118 Signature Close Sw
Calgary, Alberta
**OPEN HOUSE: SATURDAY & SUNDAY, SEPTEMBER 13TH & 14TH, 1:00 - 4:00 PM** BEAUTIFUL 5 BDRM HOME | STYLISHLY RENOVATED | PROFESSIONALLY DEVELOPED WALK-OUT BASEMENT | GREAT ACCESS TO AMENITIES | This gorgeous home has been stylishly & meticulously renovated to include an abundance of modern & elegant selections showcased throughout…new luxury vinyl plank flooring on the main & upper levels, as well as the staircase; a brand new kitchen featuring an open layout with large central island, designer full height cabinetry, quartz countertops, undermount sink, pot lights & new fixtures…plus so much more! This desirable floor plan boasts a dramatic vaulted ceiling in the formal living & dining rooms, while the dining area opens to the kitchen…terrific for entertaining. Just off the kitchen is a charming breakfast nook providing access to the large, full width deck. The family room has a wood burning fireplace (with gas lighter) that is finished with a beautiful brick surround. Completing this main level is a private den & a laundry room with added cabinets & storage. Upstairs, the hallway offers a view of the formal front rooms & has ceiling detail with custom crown moulding. There are 3 generous sized bedrooms including the Master bedroom, also with crown moulding, with a renovated ensuite…gorgeous oversized vanity with dual sinks, stone countertop, huge custom tiled shower & soaker tub…plus a walk-in closet with built-in storage units. The walkout basement is fully finished…complete with a large wet bar, open games/rec room, 2 huge bedrooms each with a walk-in closet, 5pc bathroom with dual sinks & a second laundry room (washer & dryer included)! You will enjoy the sunny backyard that is fully fenced & landscaped with mature trees & shrubs, full width deck, patio & shed. Other recent renovations include: Brand new paint throughout, knockdown ceiling in the living & kitchen areas, new garage door, deck replaced in 2023, hot H20 tank replaced in 2023, high ef ficiency furnace replaced in 2018…plus all the Poly B plumbing has been removed! Nestled in a quiet spot, yet close to parks, playgrounds, and schools…and offers quick & easy access to an abundance of nearby shops, restaurants, services & so much more! This home is vacant & available for a quick possession! (id:57557)
#1109, 99 Copperstone Park Se
Calgary, Alberta
WELCOME to this well- maintained 2-bed, 2-bath main floor -corner unit nestled in the family-friendly community of Copperfield. This condo unit offers over 793sqft of thoughtfully designed living space. Delight in the accessibility of direct street -level access, giving the unit a townhouse-like feel, and take in views of the park located just across the street. Ideally Situated close to playgrounds, schools, shopping, bike and walking path, with easy access to transit, and south Health Campus. Inside, the open-concept layout creates a welcoming -flow, stunning kitchen and with well-sized bedrooms .The primary bed room boasts a private ensuite, while an additional 4-piece bathroom serves guests. Located on the main level-conner unit , this unit features a cozy patio-perfect for enjoying summer evenings. Also In-unit laundry adds convenience , with one title underground parking and plentiful parking spaces on the road-side, front of the unit. This Is a fantastic opportunity , Book your private viewing today! (id:57557)
1514 Carrington Boulevard Nw
Calgary, Alberta
Welcome to the Northwest Community of Carrington! This charming 3-bedroom, 2.5-bathroom home offers the perfect blend of convenience and comfort, with the added benefit of zero condo fees and low-maintenance landscaping. Ideal for those seeking suburban living, the main floor boasts an open-concept design with 9-foot ceilings and large windows that flood the space with natural light. The neutral color palette enhances the bright, airy feel throughout. The modern kitchen features quartz countertops, stainless steel appliances, and a convenient breakfast bar that seamlessly flows into the dining and living areas. Completing the main level is a 2-piece bathroom, a front foyer with closet, and a mudroom with additional closet and pantry space. Upstairs, you’ll find 3 bedrooms, a linen closet, and a 4-piece bathroom. The primary suite is complete with a 4-piece ensuite featuring a soaking tub and walk-in closet. The unfinished basement provides plenty of potential for additional living space, with a bathroom rough-in and an egress window. Step outside to enjoy two outdoor living spaces. The southwest-facing front veranda is perfect for morning coffee, while the private northeast-facing rear deck is an ideal spot for entertaining friends and family. Conveniently located within walking distance of The Shops of Carrington Green and Carrington Skate Park, this home is also steps away from bus route 124, which connects you directly to the North Pointe Transit Terminal. Quick access to Stoney Trail Ring Road ensures you’re only minutes from all major city routes. Ready for immediate possession, this home is the perfect opportunity to settle in before the new school year begins! (id:57557)
271 River Heights Crescent
Cochrane, Alberta
OPEN HOUSE SUNDAY SEPTEMBER 14 from 12PM - 2PM | Welcome to this beautifully maintained two-storey, front-drive home in desirable River Heights. This property combines functionality, comfort, and style for the whole family.The main floor features a unique, OPEN-CONCEPT layout filled with natural light from the MANY LARGE WINDOWS. The kitchen is a standout with its GRANITE counters, large BREAKFAST BAR, STAINLESS STEEL APPLIANCES, and PANTRY—perfect for both everyday living and entertaining. Adjacent to the kitchen is a bright dining area and a cozy living room, creating a welcoming space for family gatherings.Upstairs, you’ll find three spacious bedrooms including the primary retreat complete with a 4-piece ENSUITE featuring a SOAKING TUB, a STAND-ALONE SHOWER and a WALK-IN CLOSET. A bonus room provides extra living space, while the upstairs laundry room and guest bathroom add everyday convenience.The FULLY FINISHED BASEMENT offers even more living space with a comfortable family room area with a stylish WET BAR, an additional room, currently used as a bedroom but could also function as an office or den, and a full bathroom—ideal for guests or family movie nights.Step outside to the large, fully fenced, north-facing backyard, beautifully TREED for privacy and enjoyment. Whether you’re hosting summer BBQs or relaxing in the shade, this outdoor space has something for everyone.Located close to schools, the amenities of Cochrane, walking paths, and the Recreation Centre, this home combines a quiet family-friendly location with easy access to everything you need.Don’t miss the opportunity to make this exceptional River Heights property your new home! (id:57557)
167 Cornerstone Passage Ne
Calgary, Alberta
LEGAL BASEMENT SUITE // Welcome to this stunning 5-bedroom, 3.5-bathroom two-storey home in the highly sought-after community of Cornerstone! Offering 2,057.3 sq. ft. of total finished living space, this meticulously maintained property features a fully legal basement suite with a separate side entrance — perfect for extended family or rental income.The main floor showcases 9-ft ceilings, an open-concept living and dining area, and a modern kitchen with elegant cabinetry, granite countertops, a large pantry, a functional workstation, and a 2-piece bath. Upstairs, the spacious primary suite boasts a walk-in closet and a luxurious ensuite with a shower and vanity, complemented by two additional bedrooms and another full bath.The LEGAL BASEMENT SUITE offers its own kitchen, family room,2bedrooms, and full bathroom, providing exceptional flexibility. Outside, enjoy a zero-maintenance backyard complete with a large deck, storage shed, and oversized double garage. Recent upgrades include a new roof and siding and new Fridge and new microwave giving you added peace of mind.Ideally located close to parks, schools, shopping, transit, Stoney Trail, and the airport — this home truly has it all! Book your showing today before it’s gone! (id:57557)
2219 29 Avenue Sw
Calgary, Alberta
OPEN HOUSE SUN. SEPT. 14th 2-4PM* Step into a world of refined sophistication with this newly constructed three-story masterpiece—where impeccable design, luxurious finishes, and intelligent functionality converge to create an unparalleled living experience. This custom-built home has been thoughtfully curated to offer the highest standard of modern luxury and technology.The open-concept main floor welcomes you with seamless flow from the formal dining room to the opulent living space, anchored by a stunning panelled feature wall. The gourmet kitchen is a showpiece of elegance and innovation, adorned with custom sea-foam green cabinetry, a farmhouse sink, sleek integrated JennAir appliances—including a built-in coffee station—and a panelled refrigerator that blends effortlessly into the space. A lower breakfast bar offers an inviting space for casual gatherings or morning routines.Bathed in natural light, the living room is the epitome of modern warmth, featuring an elegant electric fireplace and a statement accent wall. Expansive sliding glass doors lead to a sun-soaked, south-facing backyard oasis. Beyond lies a heated double detached garage with a fully equipped one-bedroom legal suite above—ideal for a private guest suite, executive office, or rental opportunity.The main floor powder room outfitted with a state-of-the-art smart toilet featuring a heated seat and integrated bidet. A frameless glass wall railing adds architectural flair while maintaining the open setting. The side entrance near the staircase provides discreet access to the upper levels, with soft undermount lighting casting an ambient glow on each step.The second level is a sanctuary of tranquility. The lavish primary suite is a private retreat, complete with a spa-worthy ensuite featuring a sculptural freestanding soaker tub, steam and walk-in rainfall showers, and gleaming gold fixtures throughout. A bespoke makeup vanity adds an extra layer of indulgence. Two additional designer bedrooms, a chic full bath, and a laundry room with custom cabinetry complete the floor with exceptional grace.Ascend to the third level to discover a versatile bonus loft with a sublime balcony offering million dollar city views. A full bath with a glass-enclosed shower and a spacious bedroom with a private south facing balcony make this level the perfect combination of elevated living and privacy.The fully finished lower level is a true extension of the home’s grandeur. Ambient lighting, a built-in media wall, wet bar, wine fridge, roughed-in in floor heat and a sleek glass-walled fitness studio create dynamic functionality. A stylish full bathroom with a rainfall shower and a bedroom complete this level with polished perfection.Throughout the home, striking gold hardware, designer lighting, built-in speakers, advanced smart alarm system create a seamless aesthetic of modern opulence. This is more than a home—it’s a lifestyle of elevated living, thoughtful design, modern technology and luxury. (id:57557)
2617 60 Street Ne
Calgary, Alberta
Charming Fully Renovated Bungalow duplex with 2-bedroom non-conforming basement Suite and Prime Location!Welcome to your dream first home! This fully renovated bungalow offers everything you need to start your next chapter with confidence and comfort. Featuring 3 bright and spacious bedrooms and a modern bathroom upstairs, plus a formal dining room and spacious and naturally-lit living room perfect for family dinners and gatherings.Enjoy lots of natural light throughout the home and step out from the master bedroom onto your own private deck overlooking peaceful green space—a perfect spot to relax and unwind. The home backs onto serene green space with a walking path, providing a tranquil backyard retreat.Looking for extra income or a space for guests? The separate entrance leads to a cozy and bright 2-bedroom, 1-bathroom suite non-conforming suite downstairs with its own kitchen and laundry—ideal for rental income or hosting family and friends.Additional perks include newer windows, 2 updated kitchens, and 2 laundry closets, parking spot in front of the house—making everyday living easier and more convenient.Located just a short walk from all three schools (primary, middle, and high school), Village Square, shopping plazas, and transit stops, this home puts everything you need right at your doorstep.Don’t miss this amazing opportunity to own a move-in ready home that fits your lifestyle and budget perfectly! Start building your future here today! (id:57557)
272 Saddlemead Road Ne
Calgary, Alberta
LOCATION, LOCATION! Walking distance to C TRAIN, Shopping, Schools, Medical Offices, Library, GENESIS CENTRE and a quick drive to YYC AIRPORT! Welcome to 272 Saddlemead Road, this non smoking home has been meticulously cared for by the original owner. It is a bright and clean 4 bedroom, 2 bathroom home with TOTAL FINISHED LIVING SPACE OF 1,718 ft2. As you enter, there is a large foyer with a coat closet. The front door has transom and sidelite windows which add so much natural light to the space. The main level has the living room, with gorgeous new HARDWOOD FLOORING, spacious kitchen and dining area, all open to each other. This allows for so much family space and makes entertaining a dream. The kitchen, with NEWER APPLIANCES has an enormous amount of gorgeous oak cupboards, drawers and a big PANTRY; along with lots of counter space for packing lunches and making meals. The dining area will fit a large table and has direct access through the FRENCH DOORS to the ENCLOSED DECK for the BBQ and additional eating space. Also on the main level is the primary bedroom that is tucked away at the back of the house and has room for big furniture. There is a large second bedroom and 4 piece bathroom on the main level. Downstairs to the lower level you will enjoy HUGE WINDOWS throughout. A spacious family room, with gas FIREPLACE, to be enjoyed at movie and game nights, along with some extra space to set up the computer! Down the hall are two more bedrooms and a 4 piece bathroom. The laundry room shares space with the mechanical room. The enclosed, private back deck, with roof, is a fabulous place to enjoy the morning coffee and your evenings. The deck also has additional storage space underneath it. - with easy access. The double detached, DRY WALLED and INSULATED GARAGE is convenient and only a few steps away! There is an electric heater and space for your tool benches and vehicles in the garage. The beautifully LANDSCAPED yard has tons of space for kids and animals t o safely play. Gardens and trees create a WONDERFUL OASIS for family and nature to enjoy, A large GARDEN SHED is conveniently tucked away to keep the tools handy. RECENT UPDATES and upgrades to the house between 2020-2024 are; All new CLASS 4 SHINGLES, continuous ridge VENTILATION, vinyl siding, downspouts and eavestroughs, garage door, TRIPLE PANE WINDOWS, hardwood flooring in living room and hallway, appliances, HOT WATER TANK. The furnace is serviced and inspected annually. Vents were cleaned in the fall. All the big ticket items have been updated in this wonderful home. Call your favorite Realtor and come and take a look. (id:57557)
33308 Range Road 55
Sundre, Alberta
An eclectic log cabin-style home nestled on a peaceful, expansive property perfect for horse lovers and outdoor enthusiasts alike. This charming and eclectic, turn of the century, estate home boasts a massive mechanics dream garage, two roomy corrals, and fully fenced, and a private gated entry. A greenhouse on-site allows for year-round gardening, ideal for nurturing your favorite plants through every season.Step inside to a warm and inviting entryway paired with a full 4-piece bathroom. The kitchen features a 5 burner gas stove with the power line for electric. Adjacent to the kitchen, the inspired from Paris -dining room. Also a handy pantry for extra storage. The main floor also offers a cozy bedroom and an oversized living room, where a wood-burning stove sets a welcoming, rustic ambiance. From the living room, you can access a bright, sheltered sunroom -the perfect spot to unwind and enjoy stunning views of rolling hills and picturesque sunsets.Downstairs in the newer concrete, dry, basement, discover an indoor sauna for ultimate relaxation, three additional bedrooms, and a newer renovated spa bathroom complete with a luxurious soaker tub and separate shower — perfect for soothing away the day’s stresses. The basement also features a laundry area, a spacious walk-in closet, 3 bedrooms and a cold room, providing ample space for storage and organization.RV hookups add convenience for guests or extra accommodations, while the outdoor sauna cabin offers a serene retreat in nature. With vast land full of possibilities, this property is an ideal country lifestyle haven.This beautiful home has been lovingly maintained and upgraded, including a steel roof, log cabin siding, and newer windows throughout most of the house. A newer hot water tank and a well-maintained furnace provide added peace of mind.From the oversized garage and spacious decks to the thoughtfully planted flowers, trees, and bushes that surround the property, this home radiates care and ch arm. Whether you’re seeking a stunning primary residence or a peaceful second property, this is an exceptional opportunity.All of this, and you’re just 10 minutes from Sundre! Don’t miss the chance to make this remarkable retreat your own. Make an offer- motivated. (id:57557)
202 Cooperstown Lane Sw
Airdrie, Alberta
This Exceptional Home is ready for your Family to make it Yours! Welcome to this Highly Upgraded Custom Built McKee Home that boasts 2680 sqft with a Fully Finished Basement providing a total of 3818 sqft of Developed Space. This Beautiful Home has 5 Bedrooms, and BACKS ONTO GREENSPACE and PATHWAYS that are a 1 min walk from the Coopers Crossing Elementary School. When you arrive, you will enjoy the Large Private Foyer with a seating bench, and will immediately notice the beautiful Travertine Tile Flooring, 9' Ceilings, and see that the Home is FRESHLY PAINTED. The Front Office is nicely situated so it is Private and has French Doors. You will be impressed by the Oversized Windows that welcome you into the Living Room and Kitchen area as they bathe the Home in Natural Light. The Living Room is quite spacious and has a Feature Wall the Oversized Stone Faced Fireplace. The Kitchen is a Chef's Dream and features Upgraded Appliances including a 5 Burner Induction Cooktop, Built in Wall Oven, Built in Microwave, Stainless Steel Refrigerator, Quartz Countertops, Tons of Full Height a Beautiful Cabinetry with lots of Pot and Pan Drawers, Undermount Lighting, Glass Tiled Backsplash, a Massive Island with seating, and a Huge Walk through Pantry. The Dining area can host a large table. The Mudroom has Built in Cabinetry and opens to the Oversized Garage. The Staircase with Wrought Iron Spindles lead you to the Upper Level that opens to a Massive Family Room with Vaulted Ceilings. The oversized Primary Suite is exquisite with Hardwood Flooring, Vaulted Ceilings, a Reading Nook with Built in Shelving and opens to the Ensuite. The Spa-like Ensuite has a Soaker Tub, Dual Vanities, and an oversized Shower Stall with 3 Showerheads to help you relax and enjoy your escape away. There is also a walk in closet. 3 Additional Bedrooms, Full Bathroom, and Laundry Room complete the Upper Level. The Lower Level was completed by the Builder to keep the decor and cabinetry the same and featur es 9' ceilings and a Fantastic Family Room with a Stone Feature Wall with a 120" Projection Screen and Media Equipment, Built in Cabinetry, Huge Dry Bar perfect for all those movie snacks and for storage. There is also a Games area, the 5th Bedroom and a Full Bathroom on the Lower Level. This Amazing Home is Air Conditioned, has a Water Softener, Sonos System and Speakers throughout, and Vacuum System. The Exterior has a Large Upper Deck with BBQ Gas Line, a Slide for the kids, and has Composite Decking. The Lower Aggregate Patio extends under the enclosed Deck making storage easy and clean. The Home is surrounded by Pet Friendly Artificial Turf making it low maintenance for a busy Family. The Oversized Heated Garage is 19'1" x 25'.7". Coopers Crossing is the Premier Community in Airdrie. The fact that you can watch your kids walk to school from the Home, and ride their bikes on the back pathway is a bonus. Ensure to watch the tour on MLS or Realtor.ca. (id:57557)
103 Sandarac Place Nw
Calgary, Alberta
Welcome home to 103 Sandarac Place. This beautiful home has been lovingly maintained and updated by the same owner for almost 4 decades. The living room and dining room are flooded with natural light and feature gorgeous hardwood flooring. The kitchen has extensive storage, quartz counters, and stainless steel appliances. Upstairs you'll find the primary bedroom with a 4-piece ensuite that includes a jetted bathtub for maximum relaxation. There are an additional two bedrooms upstairs as well as a 3-piece bathroom. The lower level includes a fourth bedroom, 2-piece bathroom & laundry room, and a large family room featuring a gas fireplace and patio doors leading to the backyard. The basement features a recreation room, flex area, and currently has a workshop for your hobby dreams. The 600sqft crawlspace provides ample storage. The low maintenance backyard is the perfect space for entertaining friends and family with plenty of space for patio furniture, garden boxes, and direct access to the large family room. This home is turnkey ready with many upgrades completed in recent years including new roof, siding, and soft metals (2025), Water Softener (2023), Hot Water Tank & Air Conditioner (2020), Furnace (2017), Fence & Retaining Wall (2021). Perfectly located within walking distance to Sandstone Park, public and private elementary schools, Sandstone Village shops, and Nose Hill Park. Contact your Realtor to book a showing today! (id:57557)
147 Bartlett Crescent Se
Calgary, Alberta
Welcome to 147 Bartlett Crescent SE, a brand-new build by Homes by Avi in Calgary’s promising new community of Rangeview. Thoughtfully designed and smartly upgraded, this 1,608 sq. ft. home strikes the perfect balance between open-concept living and functional separation—ideal for growing families, remote workers, or first-time buyers looking for value that lasts.On the main floor, 9' ceilings create a sense of space, while the kitchen delivers both style and practicality with quartz countertops, 48" upper cabinets, and a central island that anchors the layout. A tucked-away pocket office offers a quiet spot to focus, and the rear deck is already built, so you can skip the to-do list and start enjoying your outdoor space right away. Front yard sod will also be completed for you—just another thoughtful touch that makes this home move-in ready.Upstairs, a central bonus room offers a comfortable divide between the bedrooms, making it easy to share space without sacrificing privacy. The primary suite is bright and serene, complete with a walk-in closet and a stylish ensuite. Best of all, the laundry is upstairs, exactly where you need it.Future potential? Absolutely. A separate side entry and 200-amp electrical service open the door for basement development down the line—whether you’re thinking of extended living, additional income, or resale value. Gas lines for a gas stove are roughed in, offering flexibility for elevated everyday living.And then there’s the community itself. Rangeview by Genstar is one of Calgary’s newest and most thoughtfully planned neighbourhoods, where wide boulevards, future parks, pathways, and gathering spaces are already taking shape. Buying early here means getting ahead of the curve—while the streets are still quiet, and the future is full of promise.THIS HOME IS COMPLETED AND READY TO GO - If you’ve been waiting for the right combination of thoughtful design, future flexibility, and neighbourhood potential—this is it.Note: Pho tos shown are OF A SPEC HOME of the same floorplan. Fit, finish, and selections may vary in the completed home. Interior selections and floorplan are shown in photos. the first 4 photos have been virtually staged. (id:57557)
121 Ellen Close
Crossfield, Alberta
Want a new home without the hassle of finishing a basement or spending a fortune on landscaping? This one’s GORGEOUS AND READY for you! A lush, established lawn front and back sets the scene, and the SOUTH backyard gets ALL the sun—perfect for enjoying your adorable sunny deck. The extra-long lot offers plenty of play space, and a well-sized double garage keeps everything tucked away and your car snow free in winter!Inside, the bright living room will host your friends for a fun games night. kitchen shines with tons of soft-close drawers, stacked cabinets to the ceiling, and UPGRADED cabinets beside the fridge—the perfect coffee station or buffet with SIX extra cabinets for bonus storage! Laundry is smartly tucked away for convenience, and your guests will adore the stylish half bath with wallpaper and shelving.Upstairs, there’s NO CARPET UP HERE - LVP throughout. The spacious Primary Bedroom offers south-facing views and an ensuite retreat with HEATED FLOORS and a beautifully tiled bathtub/shower combo for soaking. Don’t miss the amazing Walk-In Closet with UPGRADED shelving/drawers and real personality! Two more well-sized bedrooms and a functional main bath complete this level.Downstairs, the cozy basement features upgraded carpet, a generous living area, bedroom, full bathroom, and storage. As for your new community - Want somewhere quieter where you can actually get to know your kids? Or are you looking for somewhere with more community and less traffic?? Just 16 kms from Airdrie - the Community of Vista Crossing in Crossfield has 160 acres of surrounding natural beauty, numerous parks, paths, a community centre, nearby schools and golf club. This area has so many cool amenities! Namely: Amery park is a great playground for kids of all ages, community garden overseen by the Crossfield Agricultural Society, huge public lawn, winter skating ring, community hearth and outdoor grills! You better make the quick drive out to see what life could be like in this G EM! (id:57557)
846 78 Street Sw
Calgary, Alberta
Welcome to this stunning original owner townhome located in the sought after West District in West Springs. This beautifully upgraded home offers a modern lifestyle with exceptional convenience and design. Step into a spacious entry foyer on the lower level, large enough to comfortably accommodate a home office, additional sitting area, or even exercise equipment. Thoughtfully designed with custom built-in cupboards for storage and direct access to the finished double attached garage, this space is both functional and versatile. The main level impresses with luxury vinyl plank flooring throughout, high ceilings, and an open-concept layout filled with natural light. The chef-inspired kitchen features full height cabinetry, deep storage in the oversized island, quartz countertops and backsplash, a gas range, and a built-in, integrated refrigerator for a sleek, modern finish. Adjacent to the kitchen is a built-in bar or coffee station with a wine fridge. The bright and spacious living room boasts a beautiful fireplace and opens onto a private balcony, perfect for relaxing. The generous dining area easily fits a large table, creating a seamless flow for both daily living and entertaining. Upstairs, you’ll find three well-appointed bedrooms and two full bathrooms. The primary suite is a luxurious retreat with a custom walk-in closet and a spa-inspired ensuite featuring a dual floating vanity and luxury shower. A convenient stacked laundry is also located on this level. Enjoy being part of a vibrant community, just steps from top-rated schools, shopping, dining, fitness centres, and everyday amenities. Radio Park, opening in September, is walking distance from your front door and will span 8.4 acres, offering year-round activities, pathways, and a dedicated dog park for residents to enjoy. With close proximity to Winsport, city parks, and quick access to Highway 1, you're minutes from the mountains or downtown Calgary. (id:57557)
4;25;24;26 Se 244046 Rge Rd 251
Strathmore, Alberta
Located within the Town of Strathmore, a rare opportunity to own approximately 80 acres for future development. Town of Strathmore has an Area Structure Plan available. (id:57557)
110 Railway
Rockyford, Alberta
House with legal suite! One of a kind home in Rockyford awaits your visit! Both levels have separate entrances. Upper floor features a master with a 2pc ensuite and rough in for shower. It is followed up with a second large bedroom and 4pc bath! There is also a separate Laundry room/office and a well sized BBQ deck with plenty of street parking. The basement legal suite features separate entrance, it's own laundry facilities, fridge and stove. The large 3x5 windows provide plenty of natural light to the 3 additional bedrooms in the basement legal suite. Your feet will never be cold walking on a basement concrete floor again! The floor is acid washed and has in floor heating! BBQ deck and parking for two vehicles making each unit private and separate from each other with privacy. The basement also features fulltime HRV and no air exchange between the two units eliminating cooking smells from transferring between the two floors. This home will provide you with many options including living up and renting down, legal suite revenue property or making minor modifications to convert back to one single unit. Home was moved to brand new concrete foundation May 16th/2011. Lower level framed with steel studs. Fire barrier codes inspected and passed. Each unit has it's own fridge/stove and laundry. Large backyard with garage potential from the side or back of property. Everything was thought of! Book your showing today! (id:57557)
107 40 Avenue Ne
Calgary, Alberta
Perfect for Builders and Investors! Situated in the inner city community of Highland Park, this property offers an excellent investment and development opportunity. Recently rezoned M-H1 allowing for a maximum of 8 storeys with commercial/retail option on the main floor. The lot measures 57' x 120' (Approx 6,840 sq ft). With some fixing up, the existing single family home would be excellent investment property. Currently offers a 2 bedroom unit on the main floor with 2 units in the basement, a 1 bedroom and a studio. Located a block of Centre Street and the BRT 301 (future green line C-Train). Close to all amenities, schools, shopping and restaurants. Great location for investment properties. There is potential to purchase the neighbouring property 4019 Centre A St NE that was also rezoned M-H1 - see rendering in photos which encapsulates both lots. Call for more information. (id:57557)
39 Templeridge Bay Ne
Calgary, Alberta
Welcome to this spacious and extensively upgraded 4-level split, ideally situated on a large lot in a quiet, family-friendly cul-de-sac. With over 2,000 sq. ft. of developed living space and a rare heated triple detached garage, this home is designed to grow with your family while offering flexibility, privacy, and comfort.The main floor showcases gleaming hardwood floors throughout, a bright and functional kitchen with raised oak cabinetry, recessed lighting, and direct access to a covered deck — perfect for year-round enjoyment. A large bay window fills the expansive living room with natural light, and the adjacent dining area easily accommodates family gatherings.Upstairs, you’ll find three well-sized bedrooms, including a spacious primary suite with a private ensuite equipped with a jetted tub. The third level offers a cozy walkout family room with a beautiful combination of gas & wood-burning fireplace, a flexible den or fourth bedroom, and a convenient 2-piece bath.The fully developed fourth level adds even more space, with a sizable storage room, an additional bedroom, laundry area, and a massive crawl space ideal for all your storage needs.Outside, enjoy a mature backyard complete with fruit trees and plenty of room for kids to play, plus a covered deck perfect for entertaining. The heated triple detached garage offers unbeatable value for car enthusiasts, hobbyists, or anyone needing extra workspace and storage.This is truly one of the best homes in the area — combining thoughtful upgrades, flexible living space, and a rare garage setup in a peaceful location close to schools, parks, and amenities. Don’t miss your chance to make it yours! (id:57557)
561 Canals Crossing Sw
Airdrie, Alberta
If you’ve been waiting for a townhouse that feels like home from the moment you step inside, this is it. Immaculate, upgraded, and styled to perfection, this 1,170 sq. ft. 2-bedroom, 2.5-bath home stands out from the rest.The main floor’s open concept layout is bright and airy, anchored by a designer kitchen with quartz counters, a large island, and quality finishes. Even the flooring and tile have been upgraded, adding style and durability throughout. A welcoming front porch, custom feature walls, and a rear mud room leading to the attached garage add both function and flair.Upstairs, two spacious bedrooms each have direct access to a full bathroom. The primary suite boasts a walk-through closet and private ensuite with an oversized stand-up shower. Convenient upper laundry and thoughtful storage make everyday life easier.The basement is ready for your future plans, while low condo fees and remaining builder’s warranty give you peace of mind. Outside, you’re steps to walking paths, parks, playgrounds, and the canal, with schools, shopping, and dining nearby.Every detail is done, all that’s left is for you to move in and enjoy. (id:57557)
53 Savanna Heath Ne
Calgary, Alberta
This exceptional 2 ½ storey home has over 3500 sq. ft. of beautifully finished living space still covered by the balance of the Alberta New Home Warranty. Designed for modern living, it combines thoughtful details, room for family and extended family, and even offers rental opportunities thanks to a legal, self-contained secondary suite in the basement with its own private entrance.The main level welcomes you with a bright, open-concept layout featuring high ceilings, a living room, dining area, and upscale kitchen with statement lighting package, white Shaker-style cabinetry, stainless-steel appliances & range hood, quartz counters, a central island, walk-in pantry, and a dedicated coffee station. A powder room, office area and practical mudroom complete this floor.A spacious family room anchors the second level, alongside a primary retreat with walk-in closet and a luxurious, spa-inspired 5-piece ensuite that includes a deep soaker tub and separate, roomy shower. Three additional bedrooms, a 4-piece bath, and a full laundry room add everyday convenience. The top floor is a private haven with its own bedroom, full bath, and den/bonus room—this floor is perfect as a teen retreat, or quiet workspace.The developed basement, with its own separate entrance, adds even more flexibility. A full kitchen, living room, two bedrooms, bathroom, laundry, and storage make it an excellent option for extended family, guests, or rental income. This legal, secondary suite is fully independent, with its own furnace and hot water tank.With a dry-walled and insulated double front-drive garage, fenced backyard, and modern finishes throughout, the appeal of this beautiful home is hard to beat! Shops, services & restaurants are within walking distance at the Savanna Bazaar commercial centre with schools, shopping and the Saddletowne LRT station just minutes away. Its great location also makes for a quick commute to Calgary International Airport and easy access to major thoroughfares in cluding Stoney, Metis and Deerfoot Trails. Check out the 3D virtual Tour, then book your in-person viewing. 53 Savanna Heath is ready to welcome its next owners! (id:57557)




