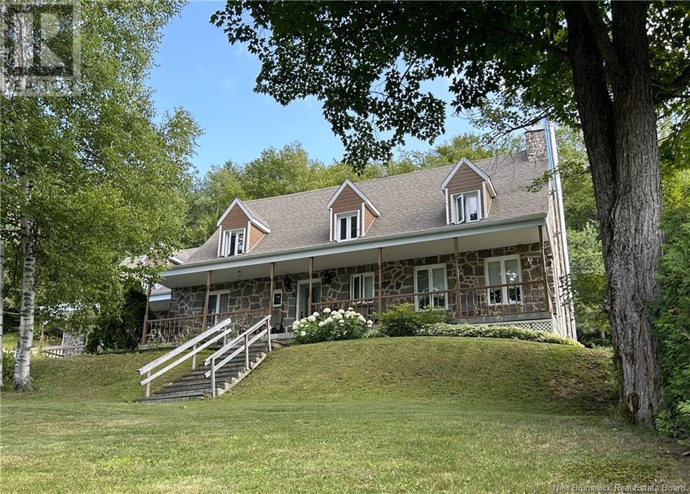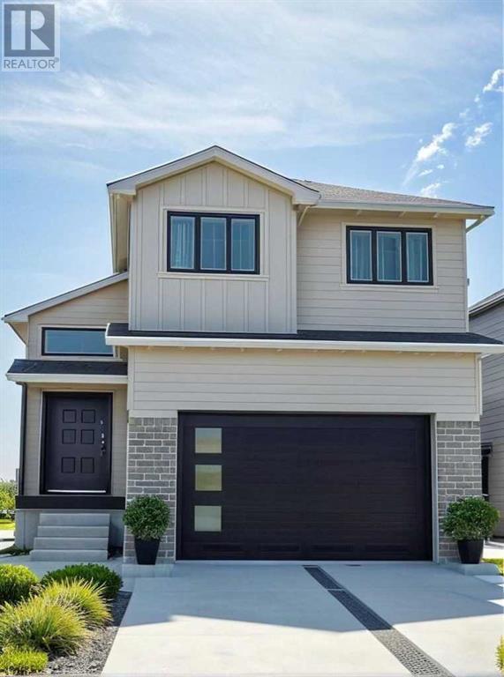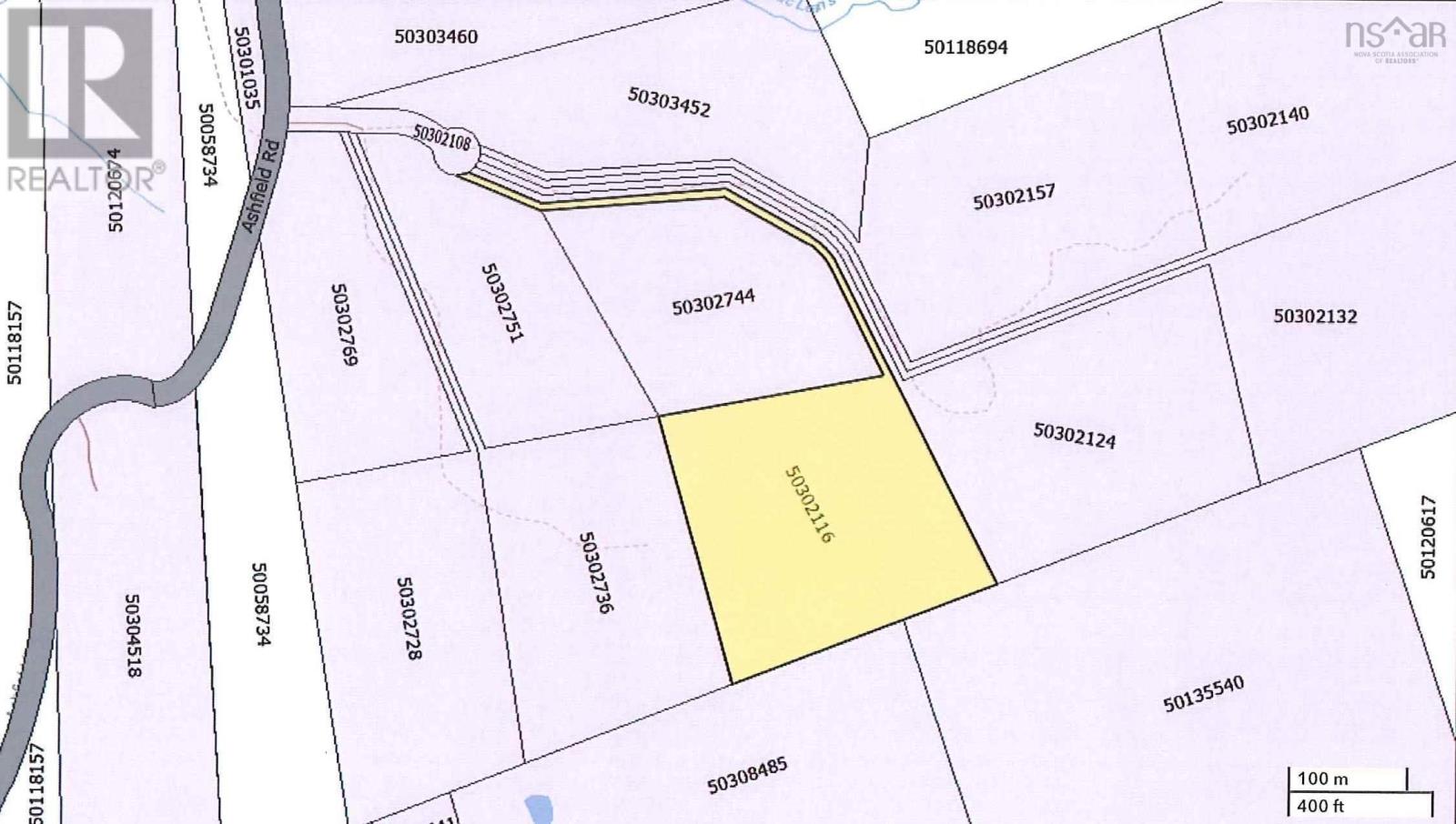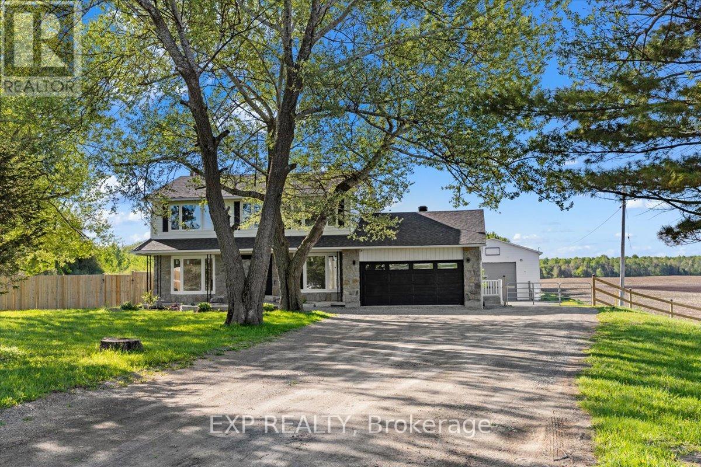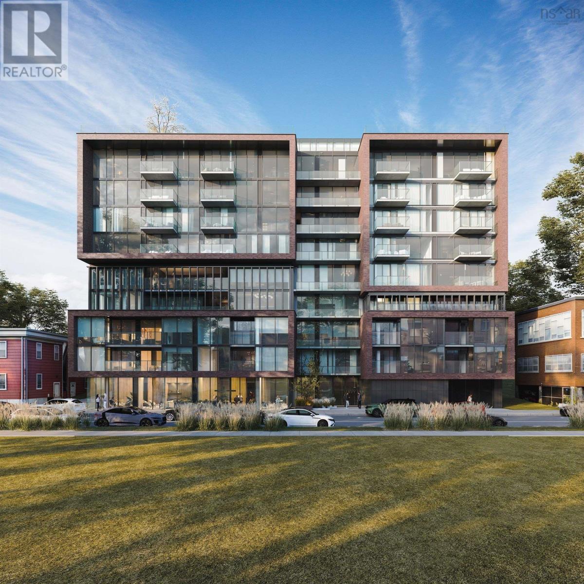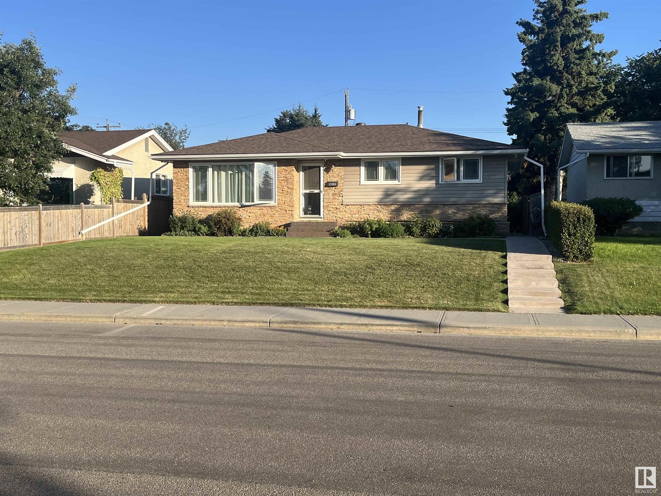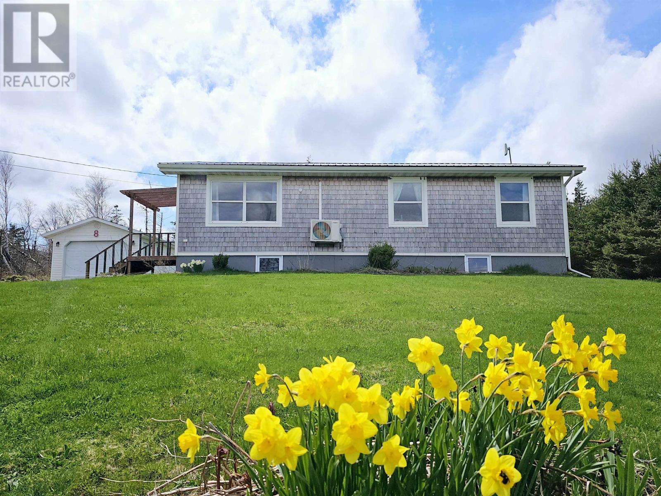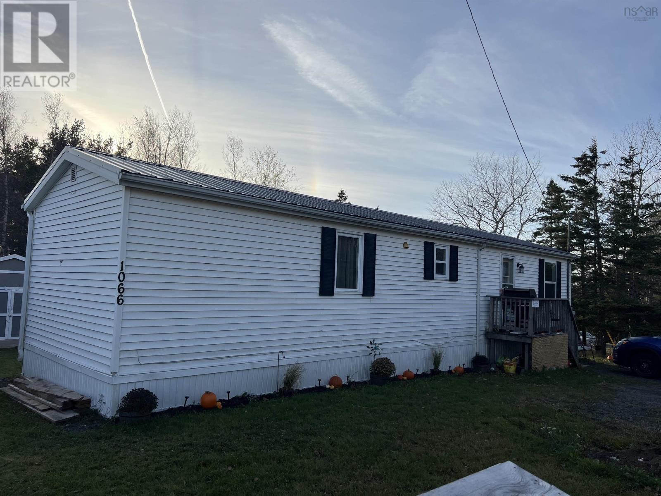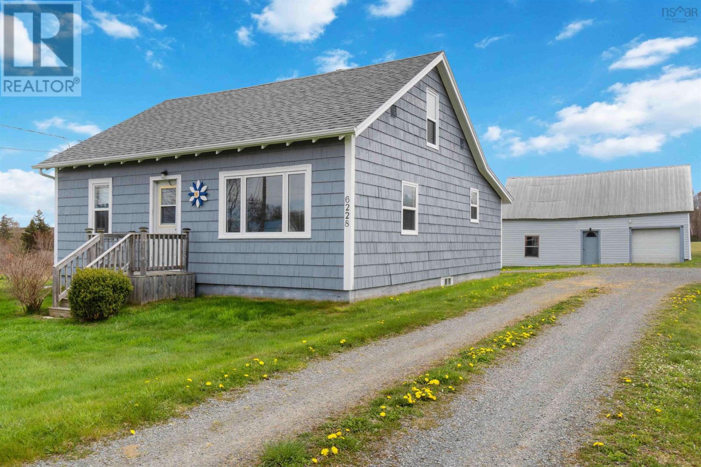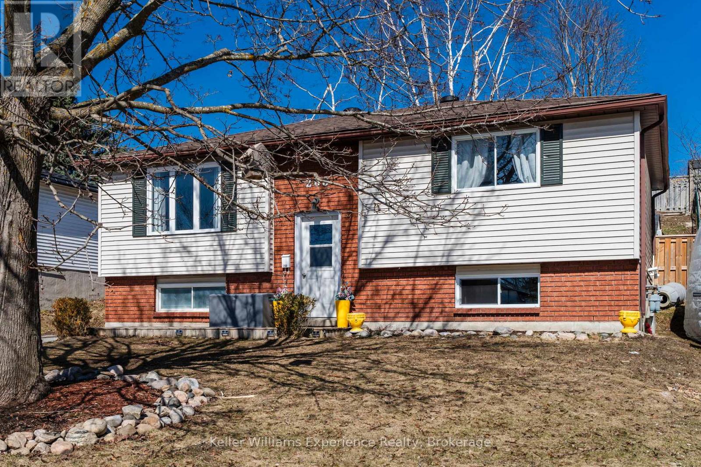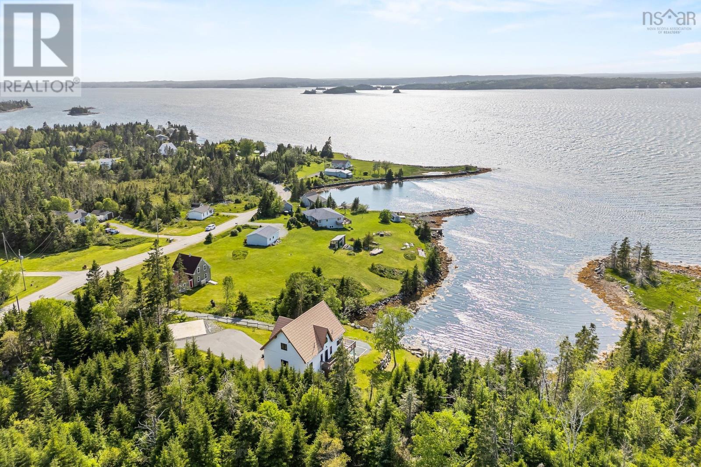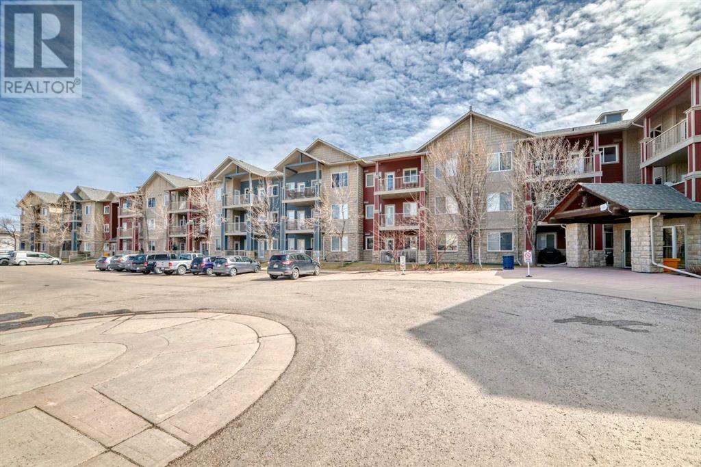37 Macbeath Court
Tide Head, New Brunswick
Beautiful Well Maintained Family Home with Attached Garage and Pool!!! From the front porch, this 4-bedroom 3.5 bath has a breathtaking view of the Restigouche River and Mountains. Located only 10 min from Campbellton, on an ideal street where you can either jump on the groomed ATV/Snowmobile trails or go for a nature walk. On the main floor, you can feel the peaceful energy flow through the open concept kitchen, dining area & family room. The kitchen is ideal for cooking large meals with plenty of storage, counter space, and island. Dining area has access to very private fenced in the backyard, upper & lower decks, fibreglass steps to enter the heated & lighted semi in-ground pool (2021) with pool house & area to relax with a book. In the spacious family room enjoy the gorgeous stone wood fireplace with stunning view from the front window. Main floor also conveniently has ½ bath & laundry area by side entrance. On the second floor, you will find 4 spacious bedrooms and 3 full baths with one having a large jet soaker tub. The large primary bedroom has fireplace a full en suite with WIC. The vast area above the garage (no closet) can be used for a variety of purposes: bedroom, gym, office, gaming, etc. Basement has a large rec room, cold room, workshop area, lots of storage space with garage access. Some Bedrooms windows not egress. Roof shingles 2018, electric boiler approx. 2020. Looking for your own escape from the hustle & bustle Call today for a visit! (id:57557)
716 Sixmile Crescent S
Lethbridge, Alberta
Spacious, luxurious! This full walkout bi-level is tastefully crafted. You said you preferred bi-level, but you do not want to pass through your kitchen to the living room – we listened. This bi-level has the living room in front. It has an electric fireplace with window on each side, a window above the entry door overlooking the living even add to brighten the foyer and living room up. The primary retreat on the main floor is enthralling. Large primary bedroom, a 5-piece ensuite including a jetted tub, large walk-in closet. You will find the dining and kitchen at the back with large picture window and 8 ft high sliding patio door overlooking the large, covered deck and the yard. Home is fully developed with a total of 6 bedrooms, 3.5 baths. In addition to the primary on the main floor, there are three bedrooms on the loft area above the garage where you will also find the main laundry space and a full bath. The vast 9 ft ceiling walkout basement will impress. The large family room with a wet bar has another electric fireplace, 2 large bedrooms, a full bath and another laundry space tucked in the mechanical room. No claustrophobia in the large 22 x 25 ft garage. And yes, it is 13 ft high. If your garage is that high, you might as well use to its potential. The 16 ft wide and 9 ft high garage door is equipped with a side lift. You could install hydraulic lift to store your sport or vintage car. Or store mom/dad’s or in-laws own for them in the fall/winter months. Other features in this beauty are – gas to covered deck, gas to patio at walkout and gas to garage. Also, electric plug ready for your vehicle. There is stair from the covered deck to the yard. So, you and your guests will not be bungee jumping into 11 ft to the yard from the covered deck. (id:57557)
Lot 17 Ashfield Road
River Denys, Nova Scotia
Have you been looking for some acreage in Cape Breton? This is the property for you. Large wooded site, over 11 acres just waiting for you. A rectangular shaped surveyed lot. The site has "No" Restrictive Covenants. You can pitch a tent, park your trailer or build a camp. Endless possibilities. Want an off-grid property for your mini farm? This is the property for you. Very secluded, but within 15 minutes of Whycocomagh and all its services. (id:57557)
2820 Harbison Road
Ottawa, Ontario
Welcome to your dream countryside retreat! This newly renovated 4 bedroom, 3 bathroom detached home sits on a sprawling 12-acre lot in the peaceful community of Richmond, offering the perfect blend of modern comfort and rural tranquility. Ideal for those looking to enjoy space, privacy, and the flexibility to grow, this unique property also features a large workshop/warehouse, making it a fantastic opportunity for a home-based business, tradesperson, or hobbyist. The workshop is equipped with ample dedicated power, high ceilings, and a high bay door, making it well-suited for automotive work, large mechanical projects, or storage of oversized equipment. Inside the home, you're welcomed by a bright, airy main floor with a contemporary layout, highlighted by sleek potlights and bay windows that flood the space with natural light. The formal living and dining rooms provide elegant entertaining spaces, while the cozy family room with a fireplace creates a warm and inviting atmosphere just off the kitchen. The eat-in kitchen is a chefs dream, featuring stainless steel appliances, modern white cabinetry with matte black hardware, quartz countertops and a striking statement backsplash. A spacious laundry room and stylish powder room complete the main level. Upstairs, the primary bedroom boasts a walk-in closet and a luxurious ensuite with a glass-enclosed walk-in shower. Secondary bedrooms are a generous size and share a well-appointed full bathroom perfect for family or guests. The unfinished lower level offers endless potential for customization whether you're envisioning a home gym, media room, or additional living space. Step outside to your massive backyard offering a private oasis ideal for outdoor gatherings, gardening, or simply enjoying the surrounding nature. With its modern finishes, expansive lot and business-friendly workshop this one-of-a-kind property offers the ultimate in rural living with unmatched versatility. (id:57557)
22 Foxberry Hill
Glen Haven, Nova Scotia
This grand stately four bedroom home sits at the top of Foxberry Hill in prestigious Mariner's Anchorage, located in Glen Haven. The aesthetic look of the cedar sided exterior gives this 2 storey home the perfect East Coast feel. Enjoy the ocean views from the wrap-around main level deck and newly constructed upper level balcony. Offering private deeded ocean access, a community boat launch and steps away from the St. Margaret's Bay Sailing Club. Through the front door, you are welcomed by an impressive large, light-filled foyer with a professional home office set to the right. The open concept family room has a wood-burning fireplace surrounded with custom built-in cabinetry. Your open style chef's kitchen with stainless steel appliances breakfast nook sits beside the sunroom overlooking Seller's Cove. A singular French, glass door separates the kitchen area from the large great room containing the formal dining room and living room. This main level offers an updated powder room and laundry room with access to the garage. Upstairs you are greeted by a cozy reading nook overlooking the front of the property full of colorful perennials and mature trees. The primary bedroom includes a walk in closet and 4 piece ensuite. There are three additional large bedrooms, one of which is an architecturally designed turret room with a soaring ceiling and double garden doors leading to the upper balcony. A second full bathroom completes this level. For additional living space, the finished walkout basement to the backyard features a 3-piece bathroom, lots of living space and plenty of storage. This level has incredible potential for a secondary suite, with kitchen plumbing already in place. Further highlights of this beautiful family home include a Generac Generator, front yard lamp post lighting (no overhead wires or telephone poles), great neighbours, kid and pet friendly with an easy commute to Downtown Halifax in less than 30 minutes. (id:57557)
804a 2250 Maitland Street
Halifax, Nova Scotia
OPEN HOUSES ARE LOCATED AT THE SALES CENTRE AT 2179 GOTTINGEN ST Floor Plan A8 Live: Contemporary, calm spaces to live in. The perfect tonic to the hustle & bustle outside your front door. Live? is the place we design as the canvas for our life, what we cultivate as our home and personal zone. At Navy Lane, Urban Capital?s signature approach to design provides living spaces that marry good form with performance, the raw elements of an industrial loft with the polished good looks and smooth function of its many features and elements. A residence where modern tastes find themselves comfortably at home. Play: Your very own roof-top play zone. Unwind through stretching, swimming, or just hanging out. Navy Lane?s rooftop is the perfect spot for residents to relax, restore energy, and refresh themselves. A place of private retreat or social get-togethers, of lounging by the pool or working-out, as well as the quintessential pleasures of the all-Canadian barbecue. For fitness buffs, there?s an indoor and an outdoor gym, both offering state-of-the-art equipment. And to top it off, a homage to Halifax?s harbour to the east via our retro-style Tower Viewer. The perfect spot to look out over the harbour and remind yourself that Gottingen Street, and the Navy Lane rooftop, is just where you want to be. Work: When your commute to work is a short elevator ride. Maybe you work remotely, or you?re writing a presentation, or there?s a novel in the works ? whenever you need a dedicated place where ?work? can be accomplished, there?s our ground floor work-share space. Need to attend a private video meeting? There?s a ?zoom?-room available. Want to make a presentation or host an in-person meeting? There?s a boardroom that can be reserved. Elsewhere, a large harvest table and chairs provide what?s required for more communal or group work. And, finally, two lounge areas offer more informal work spaces. (id:57557)
30 Edgewater Drive
Selwyn, Ontario
WATERFRONT GEM IN THE HEART OF IT ALL | Discover the epitome of lakeside living with this waterfront gem offering 1,926 square feet of main floor living on virtually one level, 4 bedrooms, 2 full bathrooms, a level lot with over a hundred feet of shoreline, armour stone at the waters edge, and picturesque open and private views across Buckhorn Lake to greenspace. Inside, features include a spacious Great Room with open concept living room, eat-in area, and kitchen overlooking the lake, a formal dining or family room, and an inviting sunroom with panoramic vistas; a generous sun-filled space, perfect for relaxing or hosting guests after a day on the water. Vaulted ceilings and large windows bathe the home in natural light, while the versatile layout allows you to tailor the spaces to suit you. Outside, two decks offer tranquil views of the water. The primary bedroom and sunroom open onto one deck, while the main guest bedroom enjoys access to the other, blending indoor comfort with outdoor serenity. The extra-deep single garage, complete with drywall and a concrete floor, provides ample room for a workshop or additional storage. Other features include a garden shed, a dry boat house, and a lean-to garage awning for all your outdoor gear, tools, and toys, making it a dream for hobbyists and outdoor enthusiasts alike. Stunningly located near the end of a private cul-de-sac on an Isthmus Island connected to the highly desirable mainland of Emerald Isle by way of a year-round road in the heart of the Tri-Lakes where you can boat 5 lakes without having to go through a lift lock; a boaters and outdoor adventurers dream location on the Trent-Severn Waterway. While enjoying the peace and beauty of lakeside living, North end of Peterborough is just 20 minutes away for convenient shopping and amenities. Don't miss your chance to own a piece of paradise on Buckhorn Lake. Schedule your private viewing today and experience it for yourself! (id:57557)
11 Alexander Street
Burford, Ontario
Welcome to your charming new home in the friendly community of Burford! This newly listed house features three inviting bedrooms, including a large primary bedroom, and two well-appointed bathrooms. Designed with family living in mind, this property boasts a bright and spacious interior, perfect for creating lifelong memories. One of the standout features of this home is its spectacular location. With no rear neighbors, privacy is a given, enhancing the sense of peace and tranquility. The backyard opens up to a lush park, complete with an arena and soccer field, ensuring your leisure and fitness activities are just a few steps away. Whether it's watching children play or enjoying a quiet morning jog, the park setting provides an idyllic backdrop. For your convenience, essential shopping can be done at the nearby Foodland in Burford, just a short walk away, making grocery runs quick and easy. Sports enthusiasts will be thrilled with the close proximity to the local pickleball and tennis courts, offering great options for staying active. This home strikes the perfect balance between tranquility and community living, making it an ideal choice for anyone looking to plant roots in a vibrant neighborhood. Embrace a relaxed lifestyle where both amenities and natural beauty are at your doorstep. (id:57557)
5 Spurrell's Lane
Wareham, Newfoundland & Labrador
Nestled in the charming town of Wareham with a spectacular ocean view, this gem is the perfect find. Well maintained, this split entry home has a sun room on the front where you can sit and relax with a book and a coffee while taking in the ocean view. On the main level, there is a eat in kitchen, living room that faces the ocean, dining room, 2 bedrooms and main bathroom. Downstairs is developed with a ground level walk out entrance to the mud room, huge rec room, laundry room, 3/4 bath and a large bonus room that was used as an office. There is a hook up for a propane stove in the rec room and also for a propane range in the mud room that is currently non operational due to propane tank being removed. New owner will be responsible for installing a new tank and reconnecting if desired. Source of heat is electric baseboard heaters and 2 individual heat pumps. Electric panel is 200 amp breaker. If you are thinking of purchasing your first home or retiring back home, take a look at this property. You won't be disappointed. Make this little piece of paradise your future home. (id:57557)
11308 57 Av Nw
Edmonton, Alberta
This fully renovated bungalow is move in ready. Lendrum is sought after for its great school choices, and its beautifully laid out and maintained Community league, ice rink, spray park and play ground area for families to enjoy. The oversized garage with its 18’ x 8’ door can house 2 large vehicles easily together with all your gardening tools and seasonal items. Upstairs features 3 bedrooms, 3-piece bathroom, a well-proportioned kitchen with solid oak cabinets and matching island with deep drawers, dining room and living room A fully developed basement features a gym area, 2 flex rooms, sewing area, built in storage, laundry, and a 3-piece bathroom with granite shower. (id:57557)
8 Clarence Lane
Cavendish, Prince Edward Island
This 5 bedroom 2 bathroom bungalow is located in the highly popular Cavendish tourist area, close to the Cavendish golf course and Green Gables Heritage Place. Just a minute drive to Cavendish Beach, North Rustico, and one of PEI's provincial parks, property close to the main traffic artery, but with a large yard, it is very private and quiet. This beautiful home suitable for both investment and personal use. Main house and a bunk house are set on a large yard of 0.41 acres, giving lots of space for family entertainment. The house has 3 bedrooms and 1 bathroom on the ground floor, 2 good size bedrooms and 1 bathroom with a separate laundry area on the lower level. The windows in the two basement on the lower level were updated on 2023, the roof and all electrical appliances were updated on 2021. Equipped with a heat pump, electric heating system and electric hot water boiler, this property has been used as a summer rental property for 4 years, with a stable income every year. There are excellent reviews on the Airbnb website. This is a great opportunity for you to take over and continue to operate directly! All furniture, accessories, and kitchen supplies are included in the price! The property will be sold as is where is. All measurements are approximate and should be verified if deemed necessary by the purchaser(s). (id:57557)
417 North Street
Brock, Ontario
Embrace The Warmth, Character, And Timeless Charm Of This Beautifully Preserved Century Home, Offering A Unique Living Experience In A Prime Location. This 4-Bedroom, 2-Bathroom Gem Blends Original Features With Thoughtful Updates Throughout. From The Original Hardwood Floors, Intricate Mouldings, And Stained Glass Details To The Soaring 9-Foot Ceilings, Oversized Baseboards, And Large Windows That Flood The Space With Natural Light - Every Corner Of This Home Tells A Story. The Main Floor Features A Versatile Bedroom, Perfect For A Home Office, And Spacious Open-Concept Living And Dining Areas With Pocket Doors For Added Charm And Privacy. A Gas Line Is Also In Place In The Dining Room For A Future Fireplace. The Kitchen Has Been Tastefully Updated With Maple Cabinetry, A Kohler Cast Iron Farmhouse Sink, Quartz Countertops, Newer Maple Hardwood Floors. The Cozy Family Room Overlooks The Lush, Private Backyard, Creating The Perfect Spot To Relax Or Entertain. Upstairs, Youll Find Three Generous Bedrooms And A Full Bath With Double Sinks - Ideal For Busy Family Mornings. Enjoy Your Morning Coffee On The Covered Front Porch Or Unwind On The Spacious Back Deck Surrounded By Perennial Gardens. The Partially Finished Basement Offers Plenty Of Storage Space, Along With Laundry, Recreation Space And A Utility Area. Located On A Quiet Street Just Steps To The River, Quaint Coffee Shops, And Local Amenities, With Highway 48 Just Minutes Away For Easy Commuting. This Is A Rare Opportunity To Own A Piece Of History In An Unbeatable Location. (id:57557)
156 Atlas Avenue
Toronto, Ontario
Welcome to a fantastic opportunity in one of Toronto's most beloved neighbourhoods - Humewood! Welcome to 156 Atlas Avenue, Prime Street in Humewood. This super clean, bright, and spacious home is full of charm and waiting for your personal touch. Whether you're looking to renovate or simply move in and enjoy, there's endless potential to add value and make it truly your own. The layout is ideal for customization, with easy options to modernize the kitchen and bathrooms and unlock even more equity. Outside, the home makes a wonderful first impression with a beautifully maintained front garden and a large covered porch -- perfect for relaxing or connecting with friendly neighbours. Step into the backyard and you'll find a rare gem; an expansive outdoor space that's ideal for entertaining, gardening, or even adding a future extension or garden suite. The basement features a separate entrance and its own set of appliances, offering immediate income potential or extra living space for family. Recent updates include a fully redone electrical, waterproofed basement (warranty transferrable) and has just been freshly painted for a fresh start. Nestled in the heart of Humewood, your're steps away from St. Clair West with its trendy cafes, shops, parks (like Wychwood Barns and Cedarvale), and top-tier schools like Humewood and Leo Baeck. With easy access to Allen Rd, the 401 and 400 this is a prime location that offers both community charm and city convience. A great home today, and an even better one tomorrow - bring your vision and make it your own. (id:57557)
1166 Lakeshore Road
Selkirk, Ontario
Captivating Lake Erie waterfront property located in the heart of Selkirk Cottage Country near the desired Kohler Road area - relaxing 45-50 min commute to Hamilton, Brantford & 403 - 15-20 mins west of Dunnville - similar distance east of Port Dover’s popular amenities. Enjoy panoramic, unobstructed views from both levels of this pristine, year round Erie “Beauty”, situated proudly on 50’x100’ lot introducing 1,755sf of freshly painted/redecorated interior incs insulated 490sf 2-car garage with front & rear insulated roll-up access doors. Attractive interlock double driveway provides entry to main level family room highlighted with n/gas fireplace, oversized lake facing windows & 8ft patio door lakefront walk-out, large bedroom (ideal primary or guest use), 4pc bath & convenient laundry/utility room. Now for the creme-da-creme - the magnificent upper level - there are no better water views than from a 2nd floor. That’s where real lake living happens as you embrace Erie’s ever changing moods from a stunning living room featuring soaring cathedral ceilings & floor to ceiling chalet style windows - leads to bright dining area, both rooms complimented with hardwood flooring, then on to functional kitchen sporting ample wood cabinetry, stylish tile back-splash & full array of appliances. Roomy bedroom & 3pc jacuzzi bath room ensure all square footage is utilized. Private lake facing fenced yard incs family sized fire-pit with manicured yard extending to solid break-wall accessing beach where golden sand lake bottom continues for hundreds of feet into the glistening Great Lake. Notable extras - sought after natural gas furnace, water cistern, independent septic (no costly pump-outs), outdoor staircase/deck to 2nd level & more! The “Ultimate” Year Round Venue or The Perfect Weekday / Weekend “Getaway”! (id:57557)
1066 Waddern's Court
Westville, Nova Scotia
Why pay rent when you can own this 2 bedroom mobile home, enjoy one level living on a rented lot. The lot comes with a great space for all your gardening hobbies. The home is move in ready for your family to enjoy with open concept kitchen and living room. The home has seen many updates through out the years including 200 Amp entrance, steel roof, hot water tank, heat pump and much more! Don't let this one pass you by. (id:57557)
6228 Highway 101
Ashmore, Nova Scotia
Welcome to 6228 Highway 101, Ashmore, where you will find a warm and inviting home awaiting you and your family to make it your very own. Upon opening the door, you will be greeted by a roomy entry way that leads nicely to a spacious eat-in kitchen with great natural lighting. A cozy but roomy living room, two bedrooms, a laundry area and bathroom complete your main floor. An ideal main floor layout offers you the possibility of living on one level. The second floor gives you two more spacious bedrooms. The home is heated with a forced air oil furnace and a heat pump. The heat pump provides both heating and cooling. Outside you will find fantastic green space that offers opportunities for gardening, outdoor activities, and play. A large, detached garage offers you the space for a workshop and storage. A short drive to the Village of Weymouth and approximately 20 minutes from the Town of Digby and amenities. Schedule a viewing of with an Agent of your choice to see your new home! (id:57557)
268 Galloway Boulevard
Midland, Ontario
Welcome to this well-cared-for 3-bedroom, 2-bathroom raised bungalow, perfectly blending functionality and charm. Situated in a desirable location, this home offers a warm and inviting living space for families, down-sizers, or first-time buyers.The main floor boasts a thoughtfully designed layout, featuring 2 spacious bedrooms, a 4-piece bathroom, and a kitchen that flows seamlessly into the dining room.Step down to the lower level, where you'll find a versatile family room, perfect for movie nights, a home gym, or a play area. The third bedroom, designed as the master retreat, includes a walk-in closet and a semi-ensuite 3-piece bathroom, offering a private and tranquil space to unwind.This home is a must-see for anyone seeking comfort, convenience, and a functional layout. This raised bungalow brings plenty of natural light into the basement and could be utilized as a separate suite. The back yard is fully fenced with an incline that would accomadate many creative landscaping options. (id:57557)
143 Hartlin Settlement Road
Hartlin Settlement, Nova Scotia
Are you in the market for your very own nature?s retreat and a well built custom designed home? You are in luck! Come and discover the charm of this exquisite West facing oceanfront property nestled on a quiet cove with 130 feet of water frontage. Whether from indoors or from your wrap around deck, while sipping your favourite beverage, you will enjoy uninterrupted & stunning sunset views over Jeddore Harbour. You?ll get to experience coastal living at its finest, taking in the beauty of the Atlantic Ocean and take in this custom built home with all its outstanding features. This solidly built home with its thick walls offers ducted heating & cooling, metal roof, underground wiring, generator, boat ramp, terraced landscaping with 15? rockwall, newly refinished exterior and a paved driveway to fit multiple cars. The carpet-free interior welcomes you to this light filled home with a stunning foyer and a grand staircase. The beautiful newer kitchen is a chef?s dream with all the bells and whistles while entertaining and taking in the timeless panoramic views of the sparkling water. Enjoy dining by the cosy electric fireplace, or enjoy the warmth of the propane fireplace in the newly built rec-room with its secret door and walkout to the patio. All the bedrooms have a generous size and the primary bedroom offers a large walk-in closet and the spa-like bathroom is great for relaxation. Ask to see the Features & Updates sheet for a full list of extras which are too many to mention here. Treat yourself to a viewing of this beautiful home that has so much to offer both inside and outside. With the summer just around the corner you can enjoy the peace and serenity of Jeddore Harbour or have wonderful parties with family and friends, enjoying all the water activities such as kayaking, windsurfing, boating and swimming. After a full day of activities, relax in the hot tub with a glass of wine or gather around the fire as you watch the most beautiful sunsets from your backyard (id:57557)
17 Lockview Road
Ottawa, Ontario
Experience exceptional waterfront living on just under 1.5 acres along the serene back channel of the Rideau River. This beautifully renovated home has been updated from top to bottom with high-end finishes and modern comforts throughout. Tucked away on a quiet, dead-end street, it offers the ultimate in privacy and tranquility. Enjoy a fabulous outdoor lifestyle with nearby access to Beryl Gaffney Park's scenic trails and natural beauty. A rare opportunity to own a turn-key oasis in one of Manoticks most peaceful and picturesque settings. Stunning updates throughout including all new windows, new doors, flooring, mechanical systems all packaged up in a beautiful package, right out of the pages of a magazine. Large kitchen perfect for gathering and hosting! You will love the new cooktop, stainless steel appliances, and functional kitchen island! Fabulous storage options and functionality in this beautiful, modern space. Primary bedroom with stylish finishes and a serene, modern aesthetic. Large windows frame stunning riverfront views, filling the space with natural light and a sense of tranquility. A chic cheater ensuite adds both convenience and luxury, blending design and function.The walk-out basement offers a cozy retreat with a charming electric fireplace, perfect for relaxing evenings and gazing out at the river. Flexible living spaces provide room for a home office, gym, or guest suite to suit your lifestyle. A full bathroom adds convenience and functionality to this inviting lower level. This home feels like a private spa retreat, featuring a luxurious barrel sauna and hot tub perfectly positioned to overlook the tranquil water. It's the ideal setting to unwind, recharge, and enjoy peaceful waterfront views year-round. 24 hours irrevocable on all offers as per form 244. (id:57557)
552 Mitchell Road
Cramahe, Ontario
Your Homestead Dream Starts Here! 14+ Acres of Possibility & Purpose! Embrace country living on this peaceful 14+ acre property just minutes from Warkworth. Ideal for homesteading, hobby farming, or enjoying a more self-sufficient lifestyle, this property features a charming 1,761 sq. ft. home with vaulted ceilings, chefs kitchen, main floor bedroom & laundry, lofted office, and a private primary suite with ensuite. A massive 3,144 sq. ft. detached garage (2017) includes a full kitchen, bath, bedroom & loft, perfect for guests, extended family, or a creative studio. The 745 sq. ft. workshop adds even more space for projects or storage. Enjoy the open fields, peaceful pond, above-ground pool, and Cramahe zoning that supports agricultural use with no minimum acreage. Only 20 mins to Hwy 401, 1.5 hrs to Downtown Toronto, and approx. 1.5 hours to Toronto Pearson International Airport. This is more than a property, its a lifestyle! Check Out The Virtual Tour! (id:57557)
1306, 2370 Bayside Road
Airdrie, Alberta
Welcome to The Breeze in Bayside! This bright and spacious unit offers an open-concept layout with soaring 9-foot ceilings. Recently updated with fresh paint and brand-new carpeting, it features a generous kitchen with a convenient breakfast bar and a large balcony extending from the living area — perfect for relaxing or entertaining. The primary bedroom is comfortably sized, and the 4-piece bathroom offers both functionality and comfort.You'll also appreciate the in-suite laundry and storage room, complete with a washer and dryer. This unit includes a titled underground parking stall with a private storage locker just in front. Condo fees are $369.21 per month and cover heat, water, and sewer.Located just steps from a second elevator with direct access to the parkade, this well-maintained and professionally managed complex is pet-friendly, with additional parking options available. (id:57557)
3118, 95 Burma Star Road Sw
Calgary, Alberta
LOW CONDO FEE and HEALTHY RESERVE FUND. This SHOWHOME in the community of Currie Barracks where you will discover this beautiful one Bedroom stunning home featuring 9 FOOT soaring ceilings. This north facing unit has an abundance of natural daylight in through the expansive bank of windows. The main living area where you have such a great place to relax in addition to a nicely appointed dining area to the European inspired kitchen. Gorgeous quartz countertops with extended island framed in with stunning penny tile full back splash. Elevated cabinetry with sleek stainless steel appliances including a GAS STOVE, upgraded additional pantry storage and stylish pendant lighting to compliment the space. The Primary Suite has a wonderful view overlooking the sizeable open-air patio along with a spa-like en-suite featuring quartz counters, undermount sink, lovely tile surround in the bath and porcelain floor tiles. The generous walk-in closet welcomes you in to the Primary area framed in with ample space with built-ins on both sides. Lovely modern vinyl floors continue through out the home reflecting the high level finishing and showcase the bright and beautiful thoughtfully designed space. Situated in an upscale building boasting premium architectural design with a modern lobby with gorgeous beams, stunning decor and relaxation areas. Enjoy designated pet friendly areas, bike storage and ample underground visitor parking. Located only minutes to Mount Royal University with quick access to Crowchild and Glenmore along with only a short distance to Currie Barracks where seasonal Markets occur along with various events, this is an ideal location to call home! Exceptional value and opportunity in an amazing area. This unit won't last long, so come take a look. (id:57557)
2309, 95 Burma Star Road Sw
Calgary, Alberta
LOW CONDO FEE AND HEALTHY RESERVE FUND. Welcome to your new home nestled in the vibrant community of Currie Barracks! This delightful 472-square-foot apartment is intelligently designed to maximize space, making it ideal for first-time homebuyers entering the real estate market or investors expanding their portfolios. The efficient layout includes a private front porch for enjoying your morning coffee or unwinding in the evening. Built with durable concrete, the unit ensures excellent soundproofing and energy efficiency. The modern kitchen features gas appliances and quartz countertops, adding a touch of luxury to your daily routine, while condo fees covering some major utilities provide long-term savings. Although there is no standard bedroom, approximate dimensions of a potential sleeping area are provided, with many residents opting for dividers or curtains for privacy; this area is included in the overall living space measurements. Located just 10 minutes from downtown and within walking distance of Mount Royal University, Currie Barracks combines urban convenience with suburban tranquility. The community offers parks, amenities, and local shops, making it a prime location with high rental demand and strong potential for appreciation. Don’t miss the chance to own this versatile and inviting home—schedule your viewing today with your favorite agent! (id:57557)
215 Belvedere Crescent Se
Calgary, Alberta
Welcome to Your Dream Home by Crystal Creek Homes! This stunning new build is the perfect family home, located on a desirable corner lot that allows for an abundance of natural light through large windows. Thoughtfully designed with both style and functionality in mind, this home offers spacious living, featuring multiple bedrooms—perfect for growing families or those who love to host. Step inside to enjoy 9' ceilings and an open-concept floorplan that creates a warm and welcoming atmosphere. The heart of the home is the modern kitchen, complete with a large island, granite countertops, and a second prep kitchen equipped with an additional stove and sink—ideal for cooking enthusiasts or entertaining guests. The primary bedroom is a true retreat, offering ample space, a walk-in closet, and a peaceful place to unwind at the end of the day. Located in a vibrant new community filled with walking paths, green spaces, and playgrounds, it’s a perfect neighborhood for families. Plus, with a future elementary school site nearby, convenience is just around the corner. Don’t miss your chance to own this incredible home built with quality and care by Crystal Creek Homes. Schedule your showing today! (id:57557)

