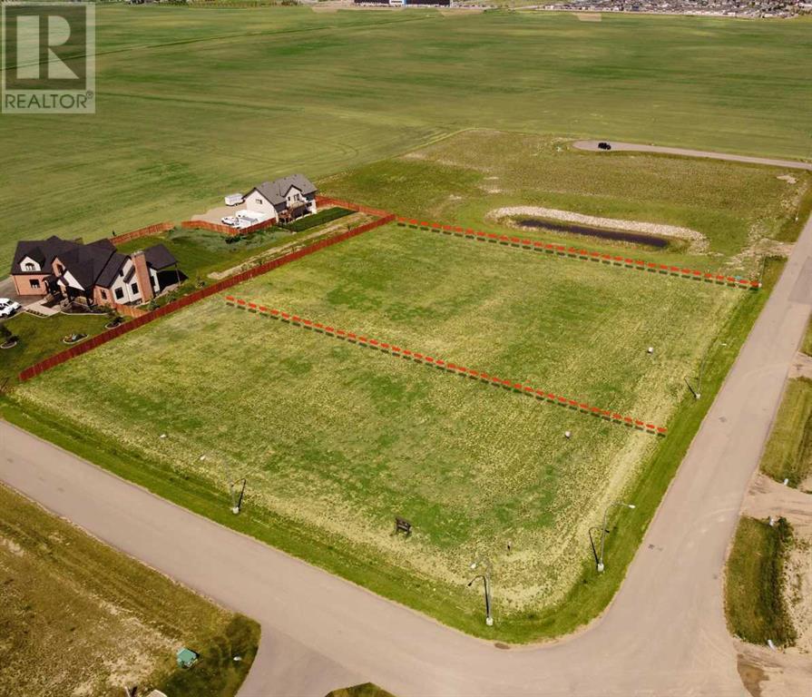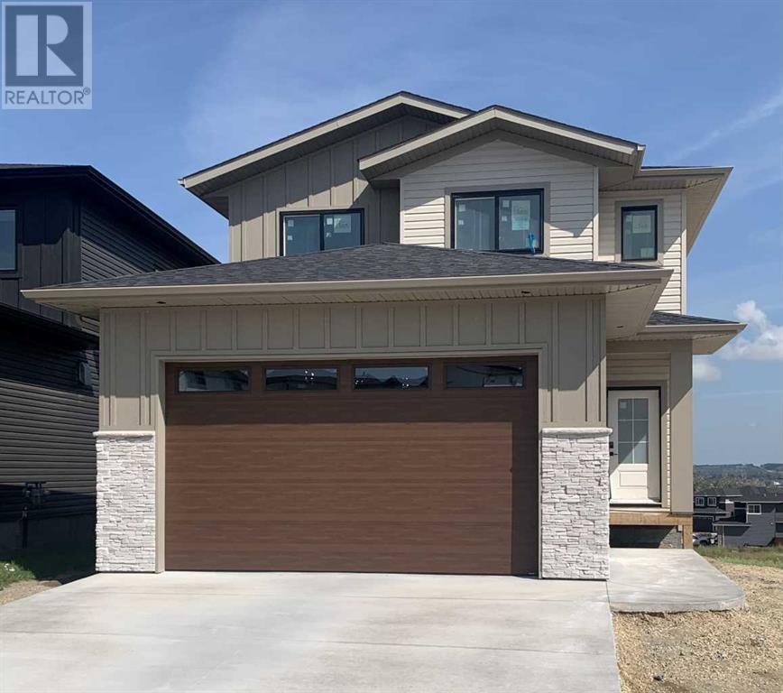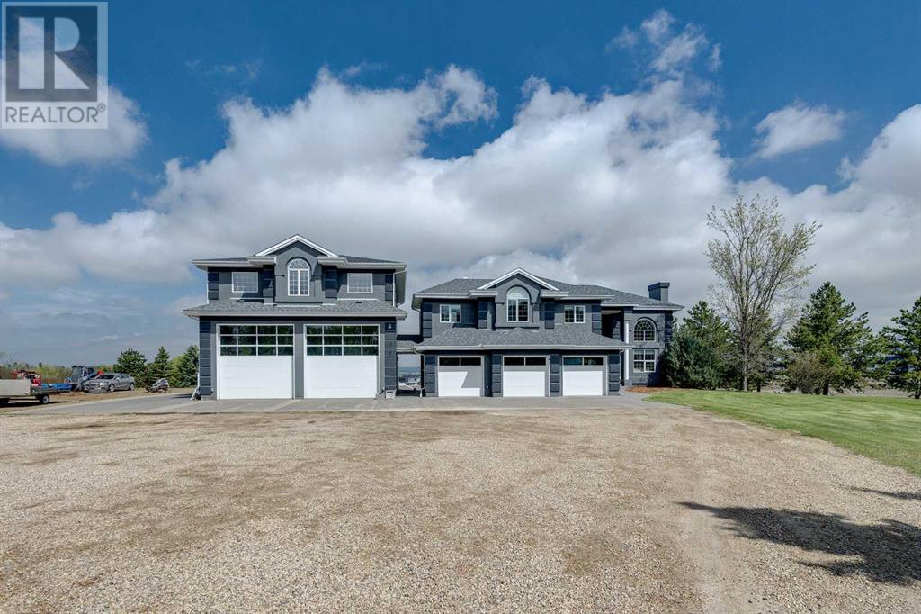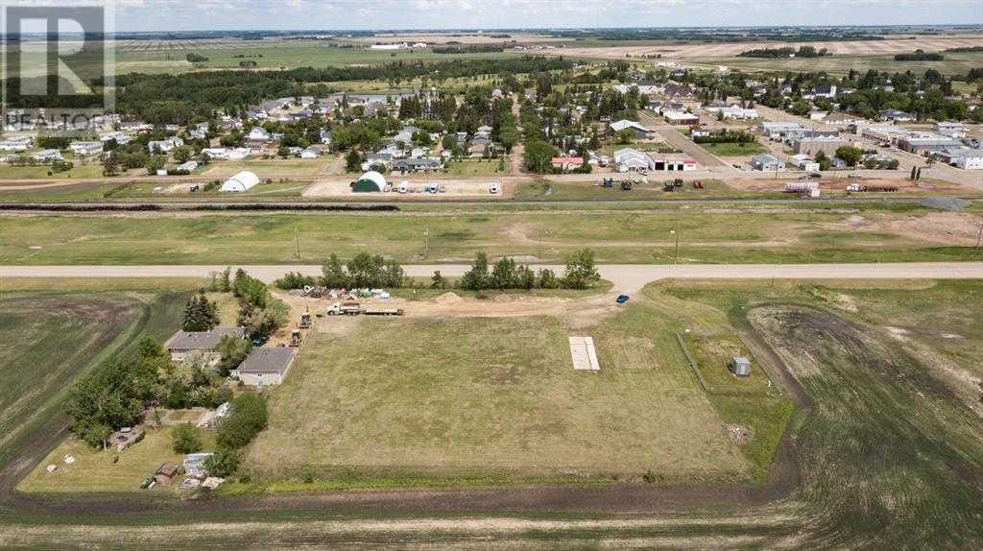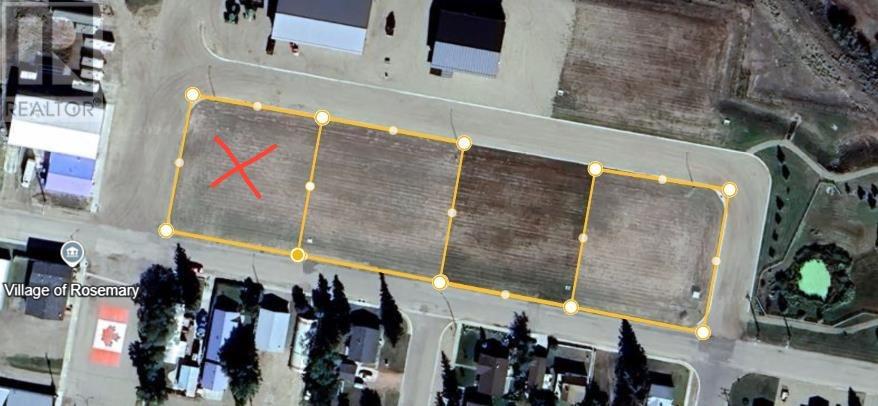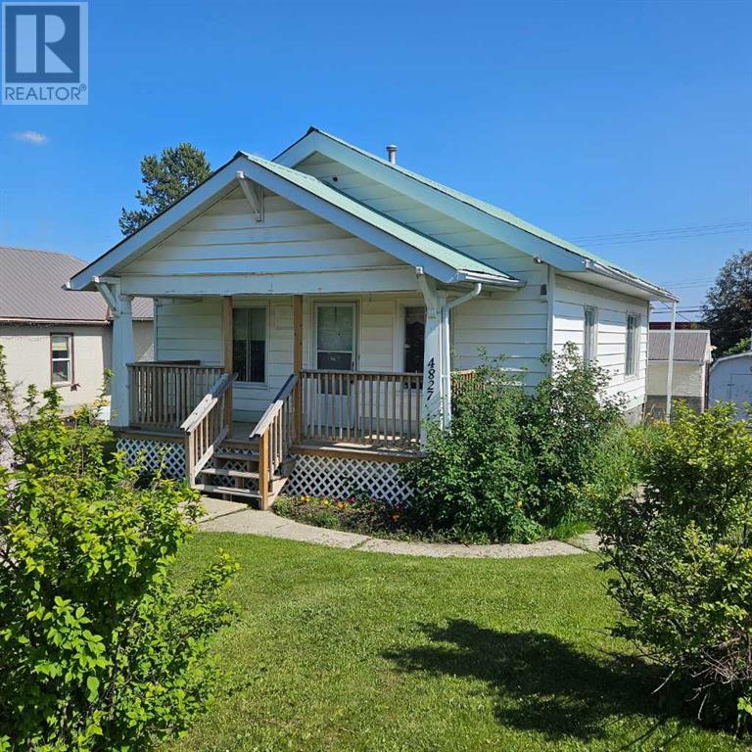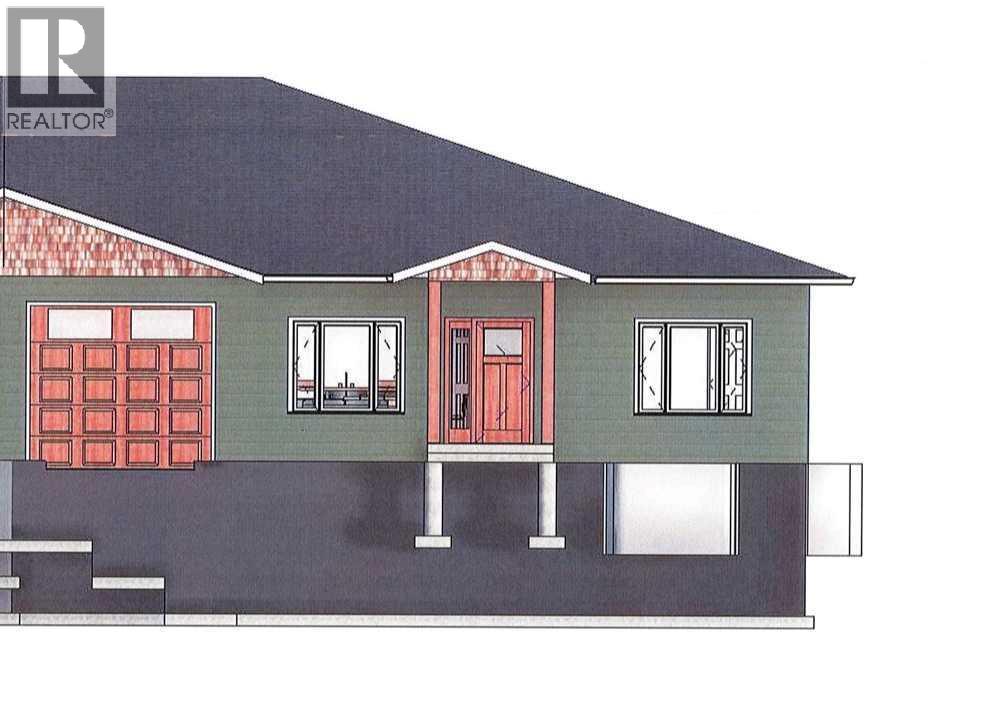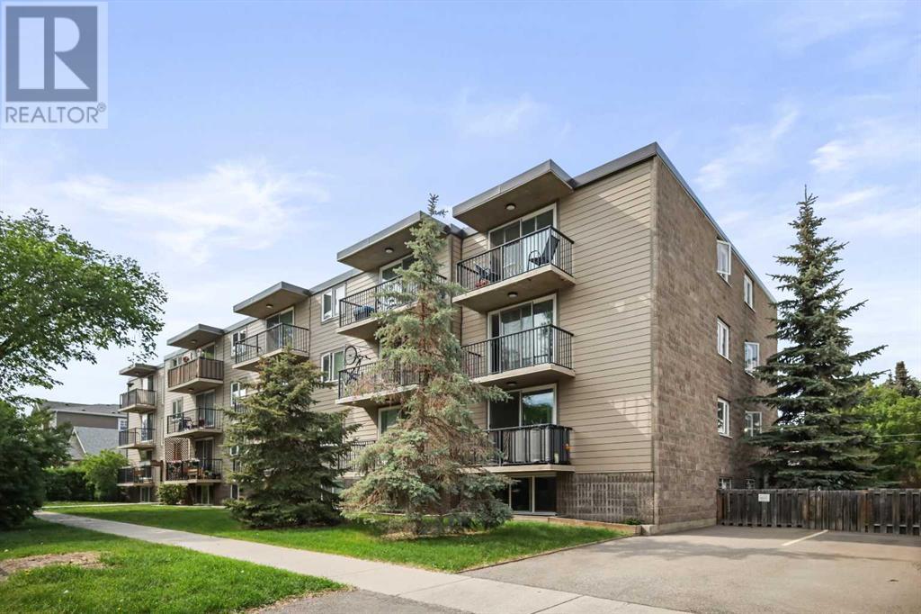4606 31 Avenue S
Lethbridge, Alberta
SHOW HOME FOR SALE! This award-winning show home in Southbrook, built by Stranville Living Master Builder, is finally ready to be sold and occupied by a lucky new homeowner. This Perth II model with walk-out basement has been recognized locally , provincially, and nationally for it's overall design, the executive kitchen, and the primary ensuite, making it one of the most popular builds every produced by Stranville Living. The pictures speak for themselves, but this home must be seen to be fully appreciated. The main floor is blessed with a gorgeous kitchen, accented by two-tone cabinetry, veined waterfall quartz island, and seamlessly integrated panel-ready appliances. Adjacent to the main kitchen is a private spice kitchen that includes a gas range and electric oven, hood fan, sink , and dishwasher. The striking main floor fireplace is a show-stopper that centers the family room and towers up the 18' ceilings in the open-to-below area with massive south-facing windows overlooking the pond at Discovery Park. Stairs with glass railing lead you to the upper level where you'll find the 170+ square foot primary bedroom that also enjoys views to the south. There are not many ensuite bathrooms that can rival this beauty, with features that include a custom shower with integrated tiled floor and walls, floating vanity in quarter-sawn oak with double sinks and floor lighting, deep soaker tub with floor-mounted fixtures, and a private water closet. Through the ensuite, you'll find the laundry room with a stacking washer/dryer set with sink and cabinet. Two more ample bedrooms, full bathroom, and generous media room wrap-up the upper level. The fully developed walkout basement adds two more bedrooms, full bathroom, and family room with a sliding patio door to the rear yard. If you're looking for 5-bedroom, fully developed, fully landscaped southside home with upgrades for days, you've come to the right house. See you soon! (id:57557)
9 Edgemoor Way W
Rural Lethbridge County, Alberta
Edgemoor Estates at Sunrise Point is nestled above the coulees bordering the west edge of the City of Lethbridge. With unsurpassed views of the mountains and river valley, this unspoiled gem is developed into country estate lots where natural terrain and wildlife surround you. All paved roadways, street lights and most servicing have been installed to the property line. Over 1 acre lots afford a large building envelope with architectural controls to ensure the homes give a sense of space and openness with plenty of breathing space. Your "forever" home will have a sense of "classical elegance" with timeless value that comes from living in the country but close to all amenities. (id:57557)
85045 Hyw 845
Coaldale, Alberta
Spacious Acreage Living with Modern Comforts & Year-Round Enjoyment.Welcome to this beautifully developed 1,551 sq. ft. home offering 5 bedrooms and 3 full bathrooms, perfect for families who value space and functionality. Designed for comfort and lifestyle, this property combines the charm of country living with thoughtful modern upgrades. Interior Highlights: Large country kitchen with stainless steel appliances, walk-in pantry, breakfast bar, and direct access to the sunroom and deck. Main floor laundry room conveniently located just off the oversized 25' x 30' attached garage. Primary bedroom retreat includes a walk-in closet, private ensuite, and a separate entrance to a cozy east-facing sunroom—heated and featuring a gas fireplace for year-round relaxation. Three fireplaces throughout the home (2 gas, 1 wood-burning) create warm, inviting spaces for the whole family. On-demand hot water system for continuous comfort.Outdoor Features: Stunning, mature yard with paved driveway and lush landscaping including trees, flower beds, and a well-maintained lawn. Underground sprinkler system (6 zones) using SMRID irrigation water for cost-effective watering. Two large outbuildings, perfect for storage, workshops, or hobbies, all enclosed with maintenance-free heavy-gauge white aluminum fencing. Family-friendly yard featuring a pickleball court, swing sets, and even an outdoor rink—imagine watching the kids play from your deck! This is more than just a home—it's a lifestyle. Don't miss your chance to enjoy private, peaceful acreage living with room for everyone and everything. (id:57557)
4215 - 585 Bloor Street E
Toronto, Ontario
Iconic Via Bloor 2 by Tridel, Newly Built (2022) Three Bedroom Condo With Spectacular North East Views, 9' Ceilings, Floor to Ceiling Windows, Walk Out to Balcony, Quartz Counter Tops, Stainless Steel Appliances, Two Full Bathrooms, Neutral Finishes, White Oak Engineered Hardwood Floors, Upgrades & Much More. Steps To Sherbourne & Castle Frank Subway Stations. Walk to Rosedale, Yonge St, Yorkville, Bloor St Shopping, U Of T, Toronto Metropolitan University. Easy Access to Don Valley Parkway Hyw. Fabulous Amenities: Theatre Room, Party Rooms, Games Room, Outdoor Lounges, Outdoor Pool, FitnessCentre, Gym, Spin Room, Yoga Studio, Steam Room, Whirlpool And More! 1 Locker. (id:57557)
3065, 35468 Range Road 30
Rural Red Deer County, Alberta
Gleniffer Lake Resort is Central Alberta’s hidden gem — a gated, year-round community featuring a par 36 9-hole golf course, marina, sandy beach, indoor and outdoor pools, hot tubs, clubhouse, fitness centre, and on-site dining. Whether you’re looking for peaceful relaxation or an active, social lifestyle, this stunning resort has it all. Welcome to Lot 3065, a thoughtfully designed, custom-built, 2x6 wall constructed manufactured home located literally steps from the Pro Shop — perfect for golf lovers! This barrier-free, accessible home is equipped with an electric lift at the front entry, an extra-wide hallway for wheelchair maneuverability, larger door openings, and manual ceiling lifts in both the second bedroom and bathroom for easier movement. Inside, you’ll find a u-shaped front kitchen with a huge pantry, ample cupboard space, a 5-burner propane gas stove, stainless steel double sink with built-in soap dispenser, microwave, and a lovely bay window over the sink. The primary bedroom boasts a king bed with an extra-thick mattress, while the second bedroom features a trundle bed and an adjustable twin bed. The living room sofa also converts into a bed, giving this property a total sleeping capacity of 7. Additional features include full-size front-loading washer and dryer, a residential 50-gallon water tank with easy shut-off, three TVs, ceiling fans in both the kitchen and primary bedroom, and beautiful floating linoleum floors that mimic vinyl plank but are easier to clean. The home rests securely on screw piles and is fibre-optic ready — just bring your modem, pick a service provider and start streaming! Outside, enjoy a large, partially covered, private deck perfect for outdoor dining or simply relaxing in your own peaceful retreat. And when it’s time to explore the resort, hop in the included electric golf cart and cruise from one end of this incredible community to the other with ease. This move-in-ready, accessible lake getaway has everything you need — and it's waiting for you at Lot 3065! (id:57557)
7 Vincent Gate
Sylvan Lake, Alberta
Experience luxury lakeside living in this exquisite new construction home in The Vista at Sylvan Lake. Thoughtfully designed with elegance and functionality in mind, this two-storey gem boasts sweeping lake and city views. Step into a spacious open-concept layout adorned with premium finishes and natural light pouring in through expansive triple-pane windows. Featuring 3 generously sized bedrooms, including a serene primary suite with a walk-in closet and spa-inspired ensuite with custom tiled shower, this home is the perfect blend of comfort and sophistication.The gourmet kitchen is a chef’s dream, complete with quartz countertops, a large island, stainless steel appliances, and ample cabinetry. Enjoy cozy evenings by the modern tiled gas fireplace or host summer gatherings on the private covered deck overlooking your fully landscaped yard, complete with new sod. The walkout basement features insulated exterior walls and room for a future 4th bedroom and full bath—ready to grow with your needs.Additional highlights include a heated oversized double garage with 220V outlet, a paved back lane to access extra parking with a beautiful stone retaining wall and Energy Star certification with upgraded insulation for year-round efficiency. Located minutes from Sylvan Lake’s vibrant waterfront, schools, shops, trails, and recreation, this is more than a home—it’s a lifestyle. Don't miss your chance to own in one of Sylvan Lake’s most sought-after communities. (id:57557)
2506 62 Street
Camrose, Alberta
The latest 2025 Katerra Contracting Show Home is weeks away from completion! Meticulously crafted with zero step entry from the garage right into the house. This innovative 4-bedroom, 3-bathroom 1,562 sq. ft plan was designed for this specific lot-the largest lot available in all of Valleyview. Upon entry, you'll immediately notice every detail has been carefully selected to enhance both functionality and luxury. From the spacious front foyer with soaring ceilings to the seamless flow of the open-concept living and dining area. Natural light pours in from every direction, creating a bright, welcoming atmosphere throughout. The chef-inspired kitchen is the heart of this home, featuring a massive island, quartz countertops, and a built-in coffee bar that elevates the space to a new level of sophistication. With ample storage, a solar tube for extra natural light, and a layout designed for easy entertaining, this kitchen is as beautiful as it is practical.Adjacent to the kitchen, the large mudroom offers convenience and organization, featuring a designated space for coats, bags, and shoes, along with a laundry area complete with counter space for folding, storage, and hanging garments. The attached heated triple-car garage is finished to perfection, including floor drains, water, LED lighting, and an oversized 18x8 overhead door, making it a functional and stylish extension of your home. The covered deck is ideally located off the kitchen, a convenient space for the family BBQ's, or sipping coffee while watching the kids play. The main floor features a luxurious primary bedroom with a spa-inspired ensuite, complete with a walk-in tiled shower, double sinks, and quartz countertops. A well-appointed main bathroom and an additional bedroom complete the main level, offering ample space and comfort.The basement is a fully finished living space with two additional bedrooms, a 3-piece bathroom, and a large recreation room. The large, strategically placed windows cre ate a bright and airy feel, making the basement feel like an integral part of the home. Features like hydronic heat give you comfort year round. Located just steps away & a view of Valleyview Pond, this home offers easy access to year-round outdoor activities, including skating, walking trails, and miles of scenic paths that meander throughout the city. This exceptional property not only provides a sophisticated living space but a lifestyle of convenience and luxury.See firsthand why Katerra’s motto of “better built homes” stands true, this is more than just a home; it’s a statement. (id:57557)
390039 Range Road 5-4
Rural Clearwater County, Alberta
An exceptional Equestrian or Commercial facility, spans 154 acres with 120 acres of productive hay land. EXCELLENT location off Paved Hwy 11 & RR 5-4, just 32 mins West of Red Deer or 12 mins. East of Rocky Mountain House, AB. The main ARENA building, constructed in 2015, is 25,000 sqft (100x250x20ft) Engineered Steel structure featuring a heated, fully insulated Riding Arena or Commercial space with large overhead doors reinforced for heavy trucks, a temp-controlled wash bay, private Tack Rm, staging areas. It’s equipped with natural gas radiant heaters, commercial HRV systems, a 14’ industrial fan & an exhaust fan. This Event-ready facility currently hosts various INCOME PRODUCING activities, including jumping, reining, ranch roping, 4H events, working cow horse, obstacle playdays, clinics, Haul-in Riders, Boarders & fundraisers. Supported by 15 private pens, 10 paddocks & 5 Auto-waterers its home to Trainers & Boarders. The comfortable Viewing Lounge boasts a kitchen, 2 accessible Bthrms, in-floor heat & HRV. The Upper Mezzanine (34’ x 100’) partially finished with roughed-in natural gas & plumbing for a kitchen, 6 Bthrms & 2 Showers with steel stairs ready for installation. The Barn, just built in 2022, measures 84’ x 36’x14' with 12 stalls, auto-waterers with individual shut-off valves, radiant heat, HRV system & an attached 14’ x 84’ lean-to, with expansion potential. Additional Equipment Storage/ Hay shed, built in 2022, is 80’ x 40’x 16' , with 8 large Steel PIPE pens, 5 Auto-waterers, with entire property fenced & cross-fenced. Residential OPTIONS include a 2013 Modular home (1,520 sq ft, 4 Bdrms, 2 Bthrms) & a SECOND HOME, an optional 2013 knotty Pine all-season Cabin (2 Bdrms, 4 pc Bth, kitchen) available for purchase. Utilities feature two water wells, two septic systems, natural gas to the arena & propane for the home & barn. The property boasts stunning Mountain Views, over 1,000 trees with attractive landscaping, an upgraded pedestal power system for easy expansion & paved access on 2 sides. The Twinning of Hwy 11, set for 2025, will most certainly boost this property value! Just 35 mins. from Hwy 2 & Red Deer,1 hr 40 mins. to Calgary or Edmonton International Airports. This turnkey operation includes ALL necessary equipment to continue the business, with the Option to exclude all Equestrian equipment or Homes for a reduced price, if you wish to be PRIVATE, keep it all for yourself and build your DREAM Home. If size, location and quality matter, Spur West is a must-see! See the Commercial Land and Buildings only Listing- MLS A2193375. (id:57557)
4300 Memorial Trail
Sylvan Lake, Alberta
Perched high on the south hill overlooking the charming town of Sylvan Lake, this magnificent property offers unparalleled luxury, breathtaking views and development opportunities. With over 5,000 square feet of living space, this grand estate features dramatic 22-foot cathedral ceilings and a stunning spiral staircase that sets the tone for the opulence within.The main level is a haven for culinary enthusiasts, boasting a chef's kitchen equipped with top-of-the-line appliances. The formal dining and living rooms are ideal for entertaining guests in style, while the cozy family room offers a great space for everyday living. Additionally, there is a main floor office for work or managing the home. Practical amenities abound, with a large back entryway featuring a locker room, laundry room, and a convenient 2-piece bathroom.Upstairs, you'll find four spacious bedrooms, two of which have ensuite bathrooms for added privacy and comfort. The primary suite is your personal sanctuary, featuring a dream ensuite with a soaker tub, steam shower, and walk-in closet. A loft area provides a serene space to relax and enjoy the panoramic views, and a stylish 5-piece bathroom serves the other bedrooms.The walkout basement offers two large bedrooms, one with a walk-in closet, and a full 4-piece bathroom. A kitchenette makes this space perfect for empty-nester parents. The entertainment hub includes a games area and a theatre setting perfect for movie nights.Garages and additional spaces are plentiful. The triple attached garage offers ample space for everyday parking. The detached shop is a massive 46 x 36 structure accommodating vehicles, boats or all your toys, and includes a recently added shop hoist. The shop also features a bonus mezzanine with a full kitchen, 4-piece bath, and a balcony overlooking the lake. There are options to convert the upper part of the detached shop into additional living space with board-in bedrooms, providing even more versatility. An additional 2 -piece bathroom and a stackable laundry unit in the main garage area adds even more convenience.The property has had numerous upgrades, ensuring modern comfort and efficiency. The garage floor was upgraded with an epoxy finish. Both the house and shop exteriors were painted and weather-sealed. All interior tiles were sealed and 2.5 bathrooms were recently renovated. Updated custom cabinetry and crown moldings are just a few of the upgrades that have been done. 70 Foot RV parking on west side of the shop with 30 amp plug Beyond the main house, this property offers potential for development with 10 lots or 6 executive lots that can be subdivided, totaling 2.99 acres in lot size on the perimeter of the Vistas.. SUBDIVISION is an option if INVESTMENT is what you seek. This estate offers a perfect blend of luxury, comfort, and functionality, making it a dream home for discerning buyers. Don’t miss the opportunity to own this extraordinary property with its unmatched views and top-of-the-line amenities. (id:57557)
39145 Hwy 20 Highway
Sylvan Lake, Alberta
Set on 20 BEAUTIFUL MANICURED ACRES with sweeping lake views and glimpses of the mountains, this remarkable property blends lifestyle and revenue potential in a truly unmatched location. Formerly a public 9-hole executive golf course, the land has been carefully maintained and reimagined as HILLTOP WEDDING CENTER, a thriving private event venue with established income and room to grow.The grounds feature a fully manicured 9-hole PAR 3 GOLF COURSE, mature trees, and open lawns, ideal for both recreational use and private functions. The heart of the business is the impressive 60ft x 75 ft clear span event tent, which accommodates up to 200 GUESTS and sits adjacent to multiple service buildings, including a well-equipped CATERING KITCHEN, a DEDICATED BRIDAL SUITE/SPA, and large fully renovated washrooms. The private 946 sf Bridal Party Suite/Spa building is setup for the changing area for the bridal party and has magnificent views of the golf course , lake, and mountains.The 2 STOREY 4-bedroom, 4-bathroom main residence was built in 2000 and offers over 4,000 sq ft of living space, with generous open-concept living areas and an attached garage, ideal for an owner-operator or rental suite potential.Additional site features include 2 LARGE SHOP buildings, multiple sea cans, smaller storage sheds, and ample on-site parking. Whether continuing as a wedding and event venue, reintroducing public golf access, or exploring other commercial ventures, this property offers outstanding versatility, revenue potential and REDEVELOPMENT POTENTIAL..(Square footage 8816 includes above ground totals of House, Bridal spa, Cook house and Event Tent). For more details Google the name .Financials and pro forma available with signed NDA. (id:57557)
293 Jarvis Glen Close
Jarvis Bay, Alberta
Nestled in the exclusive Jarvis Bay Estates, 293 Jarvis Glen Close is a custom-built walkout bungalow that seamlessly blends luxury with tranquility. Boasting just under 5,000 square feet of meticulously crafted living space, this home is a private oasis surrounded by lush, treed landscapes. A grand marble tiled entrance leads to an expansive layout featuring rich hardwood flooring and a chefs kitchen outfitted with top-of-the-line appliances, granite & quartz countertops, and custom tile work. The master suite is a sanctuary with a two-sided fireplace, lounge area, bar, massive walk-in closet, and a spa-inspired ensuite with custom tile work, soaker tub and an oversized shower. The fully finished walkout basement offers a wet bar, spacious recreation room, three additional bedrooms, and a state-of-the-art fitness spa with a steam room. Above the heated, oversized three-car garage lies a private illegal guest suite with a full kitchen and four-piece bath. Outdoors, the beautifully landscaped yard, complete with mature trees, a firepit area, and a serene pond, offers the perfect setting for relaxation or entertaining. Just a five-minute walk to the lake and hiking trails through Jarvis Bay Provincial Park, this property offers unparalleled access to nature and recreation. Join one of the community docks and keep your boat on the lake this summer. Every detail of this home has been thoughtfully designed for elegance and comfort. Experience the lifestyle of your dreams today. (id:57557)
4078, 35468 Range Road 30
Rural Red Deer County, Alberta
Discover the perfect getaway at Gleniffer Lake Resort with this stunning corner lot, backing onto a spacious park. Situated in the heart of Phase 4, this 1+ bedroom, 1-bathroom park model features a solidly built 10' x 16' addition with durable 2x6 construction. Accommodations are flexible, with a queen-sized bed in the bedroom, a hide-a-bed in the living room, and a sofa bed in the addition—comfortably sleeping six. For extra privacy, simply pull the accordion wall across to create a temporary second bedroom in the living room.Designed for outdoor entertaining, the property boasts a covered deck equipped with an electric hanging infrared heater, a ground-level patio, and a spacious firepit area. Enjoy alfresco dining at the wicker and glass patio set under an offset cantilever umbrella. Additional conveniences include a propane BBQ, a 3-burner camping stove, an 8’ x 10’ vinyl shed, and a 3’ x 6’ garden shed. Beautiful landscaping with perennials, an apple tree, and lush greenery enhances privacy and charm.This turnkey retreat comes fully furnished and stocked with dishes, cutlery, cookware, window coverings, and even a newer gas lawn mower. The paved driveway easily accommodates two vehicles and a golf cart.Seller is open to looking at your small 5th wheel or class C motorhome as partial payment on this property.Gleniffer Lake Resort offers an exceptional lifestyle with outstanding amenities, including three pools, hot tubs, a fitness center, tennis and pickleball courts, two playgrounds, and private lake access for boating, fishing, and water sports. Golf enthusiasts will appreciate the 9-hole and par 3 courses, as well as a disc golf course. The secure, gated community also features an onsite store, restaurant, boat launch, and marina. With organized events and a vibrant social scene, this resort is the perfect place to create lifelong memories and enjoy lake living now. (id:57557)
5090, 35468 Range Road 30
Rural Red Deer County, Alberta
Welcome to Lot 5090 at Gleniffer Lake Resort — your turnkey, move-in-ready lake retreat! Gleniffer Lake Resort is a gated, beautifully maintained community offering a pristine par 36 9-hole golf course, indoor and outdoor pools, hot tubs, a fitness center, clubhouse, on-site dining, an active social calendar for all ages and a private marina with boat slips. Whether you’re relaxing poolside, enjoying the beach, or cruising the resort in your golf cart, this community is designed for leisure and family fun year-round. Lot 5090 features a 1-bedroom park model with a stick-built, insulated addition, seamlessly connected by a large opening for easy flow between spaces. The multi-purpose front living room transforms into a private guest bedroom with its own TV and electric fireplace, and all three sofas convert to beds, accommodating up to 10 guests comfortably. Step outside to a fully landscaped, irregularly shaped oversized yard with easy-care perennials, a fenced rear area for your furry friend, and a south-facing backyard perfect for sunny afternoons. Relax on the front deck with seating for two, or head to the rear deck, complete with artificial turf, a fire table, cantilevered umbrella, and cozy woven chairs. A second shed is fully stocked with everything you need to care for the lush grass and gardens. The property includes two gas-powered golf carts — one styled like a red Cadillac for standout resort cruising — and an asphalt driveway with parking for two vehicles and two carts. A charming bunkie with a queen bed, ceiling fan, opening windows and ample storage awaits visiting family and friends. Additional features include a coffee station with wine fridge, propane BBQ under a gazebo, metal roof, fibre optics connectivity, washer/dryer plumbing, and a leased propane tank. Just pack your clothes and food — lake life starts here at Gleniffer Lake Resort! (id:57557)
1b Highway 13 Avenue
Daysland, Alberta
Prime Commercial Lot on Busy Highway – Excellent Visibility & High Traffic. Don’t miss this outstanding opportunity to own a commercial lot located directly on [Highway Name], the main thoroughfare through [Town Name], a growing small town with strong community roots and steady economic development Access: Easy ingress and egress with frontage on high-traffic highwayThis lot is ideal for entrepreneurs and investors seeking a high-exposure location in a community that values local business. Whether you’re opening a coffee shop, convenience store, auto repair shop, or professional office, this property offers the location and visibility to succeed. (id:57557)
103 Pheasant Road
Rosemary, Alberta
Look to the future, build a "Shouse" in Rosemary! A newly developed General Industrial subdivision on Pheasant Road is promoting a discretionary development of a “Shouse” or also known as a Live/Work development. The Village of Rosemary is offering a promotional price of $25,000 until December 31, 2025, with commencement of construction within 12 months of a signed purchase agreement date. The lots are a generous size of 125'x 146'. All utilities are available and easy to access. The community offers a K-12 school, Recreation/Arena Facility, Updated parks, convenience store, post office, bakery and a local butcher shop. A little hidden gem of a campground as well. With a shower/bathroom building, hook ups and large parking pads. There is also a $2000 Tax allowance that will be put towards the Municipal Taxes. (id:57557)
105 Mcpherson Square
Hinton, Alberta
Welcome to 105 McPherson Square in Hinton, Alberta; an amazing 2 storey home with 6 bedrooms and 5 bathrooms. This home would be perfect for an Air BnB (it comes with most of the furnishings) and it has tons of parking to accommodate guests! You will, without a doubt, be impressed by the 2524 sq. ft. of beautiful living space this home has to offer you and your family. In the last eight years, $100,000 has gone into Brazilian-hardwood flooring, new doors, triple-glazed windows, appliances, and granite counter tops. The basement is fully finished with 2 bedrooms, a family room and an office. Two garages compliment this unique property; a double being attached and the other detached from the home. The yard is huge and nicely landscaped. The rear deck has wiring for a hot tub all ready to go! Use the detached garage as a workshop or house your classic car or motorcycle. 105 McPherson Square is a unique-must see! (id:57557)
127 Clark Street
Hinton, Alberta
Stunning Mountain View Home in a Prime LocationNestled on a quiet street in one of the area's most desirable neighborhoods, this spacious 4-bedroom, 4-bathroom home offers everything you’ve been looking for—and more. Ideally located close to top-rated schools, scenic walking trails, beautiful parks, and the renowned Beaver Boardwalk, this home combines comfort, functionality, and breathtaking natural surroundings.Upon entry, you’re welcomed into a cozy family room complete with a charming fireplace, perfect for relaxing evenings. The spacious primary suite is conveniently located on the main level and features a luxurious ensuite with a soaker tub, separate shower, and private deck access—where you’ll enjoy sweeping views of the mountains and foothills.Also on the main floor are a convenient laundry room, a 2-piece guest bath, and direct access to both the backyard and attached garage.Upstairs, the open-concept kitchen and living area is a true showstopper. With ample cabinetry, generous counter space, and an abundance of natural light, this space is perfect for both everyday living and entertaining. Whether you're enjoying a meal or simply washing up, the panoramic mountain views from the kitchen or upper deck will never get old. The living room offers another cozy gas fireplace and built-in storage. Two well-sized bedrooms, a den, and a 4-piece bathroom complete this level.The lower level features a spacious walk-out family room that opens onto the beautifully landscaped backyard—ideal for kids, pets, or entertaining. A large fourth bedroom and a mechanical/storage room are also located here. This level offers excellent potential to be converted into a short-term rental or in-law suite.With incredible views from both decks and the backyard, and over 3 levels of thoughtfully designed living space, this home is truly a must-see. Don’t miss the opportunity to own a home that combines location, lifestyle, and lasting value. (id:57557)
4827 5 Avenue
Edson, Alberta
This charming bungalow was built in 1923 and combines character with modern upgrades. It has undergone extensive renovations, including being lifted in 1992 to install a full concrete basement. Further updates in 1996 effectively renovated the home to a 1955 age standard as per Town assessment. The main floor features a spacious, open living area with a living room and a dining room that will accommodate family gatherings. The light filled kitchen is at the back of the home and has lots of cabinets and counter space, a pantry cupboard, room for a small dining set and there’s a stackable washer/dryer that creates a self-contained space for this level. Two bedrooms and a brand new 4-piece bathroom round out the main floor. The back entrance provides access to both the main level and the fully developed basement, while there is also a separate side entrance to the lower level. The basement includes a workshop/storage/laundry room at the back and additional living space at the front, which consists of a living area with a kitchen and dining area, a large bedroom and a 4-piece bathroom. Many upgrades have been made, including new wiring, an upgraded electrical panel, upgraded furnace and water heater, back flow value and sump pump installed, improved insulation (including blown-in insulation in the attic), kitchen cabinets, and a metal roof. The covered front veranda has been redone recently and provides a great spot to enjoy the outdoors and have shelter when entering the home. The mature yard is a garden enthusiast's paradise with the backyard hosting numerous fruit trees and bushes, including apple, chokecherry, crab apple, saskatoon, and raspberry bushes, along with a large garden area and there’s various flower/perennial beds around the home. A large shed provides storage for the yard equipment and off-street parking is accessible via the back-alley. The convenient location of this home allows for walking to all amenities including the medical centre, banks, shoppi ng, restaurants, schools, parks and playgrounds. (id:57557)
5014 9 Avenue
Edson, Alberta
Built in 1996, this spacious bi-level home offers 1,139 sq. ft. of living space on the main floor. The kitchen features plenty of oak cabinets, a pantry cupboard, and upgraded appliances. There is a dining area with patio doors that lead to the deck and there's a generously sized living room with a vaulted ceiling and large window that fills the space with natural light. Down the hall, you'll find the spacious primary suite complete with a 4-piece bathroom, as well as two other good-sized bedrooms and a 4-piece main bathroom. The partially finished basement is roughed in to accommodate two bedrooms and a bathroom on one side, while the other side features a massive family room, along with a laundry/utility room. The perimeter walls are completed with drywall and electrical work; the rest awaits your finishing touches. Enjoy the outdoors on the brand new deck that overlooks the large backyard that is partially fenced. There's a large storage shed, and a metal carport (10’ x 20’) with parking access off the alley and there's plenty of room to build a garage with Town approval. The shingles were redone five years ago, the water heater was replaced April 2025 and some painting done on the main level July, 2025. This home is ideally located just off Main Street and is a short walk to the Medical Centre, as well as shops and restaurants. (id:57557)
#1, 200 Parkview Crescent W
Bow Island, Alberta
SELLER will include a $10,000 appliance package with any offers accepted by July 31, 2025 on this BRAND NEW, low-maintenance living in the new Parkview Crescent with NO CONDO FEES and the additional bonus of a $7500 property tax credit with the Town of Bow Island! Welcome to Parkview Crescent, Bow Island's newest subdivision, where modern design meets small-town comfort. This brand-new 1070 sq. ft. home is one unit in a JAYCO built four-plex, offering an efficient, low-maintenance lifestyle with no condo fees - perfect for seniors looking to downsize or young families starting out. Inside, the open-concept main floor features a bright living space with a stylish electric fireplace, a spacious kitchen and a dining area designed for easy living. With two bedrooms on the main floor, including a primary suite with a 4-piece ensuite, comfort and convenience come standard. Laundry can be on the main floor or in the basement, depending on your preference. This home also features: ICF Foundation for energy efficiency and durability, Attached heated single garage for year-round comfort, Undeveloped basement ready for your personal touch, Optional appliance package available at an additional cost. Estimated completion date is September 30 when you can move in and enjoy the ease of a brand-new home in a fantastic location. (id:57557)
1001, 738 1 Avenue Sw
Calgary, Alberta
CORNER UNIT | 10' CEILINGS, | CITY SKYLINE & RIVER VIEWS | EAST, SOUTH, & WEST EXPOSURES | TWO BALCONIES Welcome to The Concord - Calgary's most prestigious riverfront residence, an architectural icon that defines luxury living. This rarely available 10th-floor corner suite offers 10' ceilings and panoramic views of the Bow River and downtown skyline, flooded with natural light from its east, south and west exposures. One of the few premium Suite Plan A layouts, this unit boasts two private balconies, allowing you to take in breathtaking sunrises and golden sunsets. The elegant foyer has been upgraded with marble flooring, setting the tone for the refined finishes throughout. The open-concept living and dining area features floor-to-ceiling windows and a stunning full-height Bianco Statuario marble encased fireplace, creating a sophisticated space to entertain or unwind. The designer Poggenpohl Kitchen is equipped with top-of-the-line Miele built-in appliances including a gas cooktop, wine fridge, built-in refrigerator, oven, microwave, and dishwasher. The spacious primary suite is a private retreat with a custom walk-in closet, and a 5-piece spa-inspired ensuite, complete with dual sinks, a deep soaker air-jet tub, a separate shower and heated marble floors. A patio door leads to a private balcony, offering a serene escape with stunning city and park views. The second bedroom also enjoys balcony access and its own floor-to-ceiling marble bathroom with heated floors. Additional features include an in-suite full-size washer and dryer, a titled tandem parking for two vehicles, and a titled storage room. World-Class Building Amenities include: 24-hour Concierge & Security services | 6 high-speed Elevators | Elegant Social Lounge with a Bar, full kitchen for your private events | State-of-art Fitness Centre | Touch-less automatic car wash | Ample guest parking | Stunning outdoor water garden and pond (tran sforms into a winter Skating rink) | Outdoor kitchen with BBQ and 2 fire-pits, perfect for entertaining. Exciting future amenities (Phase II - Launching May, 2025) include: Resort-style swimming pool and a hi-tech golf simulator. This fully furnished lightly use suite presents a rare opportunity to own a luxurious residence in The Concord. With unparalleled elegance, world-class amenities, and best value in the building, this offering is truly one-of-a-kind. Call today to schedule your private viewing! (id:57557)
334, 5000 Somervale Court Sw
Calgary, Alberta
***** FABULOUS NEW PRICE **** Welcome to the Perfect Blend of Comfort, Community, and Care-Free Living — Your Ideal 55+ Adult Living Complex.Step into one of the more desirable suites in this sought-after 55+ adult living complex — a beautifully maintained, spacious two-bedroom, one-bathroom condo that feels like home the moment you walk in. Thoughtfully designed with mature living in mind, this suite offers not just a place to live, but a vibrant lifestyle built around comfort, convenience, and community.Enjoy a beautifully upgraded kitchen featuring , a few newer appliances, perfect for cooking and entertaining.. The living area flows out onto the largest balcony in the entire building, offering a private oasis with ample room for patio furniture, container gardening, and quiet relaxation.This suite is ideal for downsizing without compromise, boasting two generously-sized bedrooms and a large bathroom designed with functionality in mind. Whether hosting guests, pursuing hobbies, or simply relaxing, you’ll find comfort and space to do it all, thanks in part to the additional storage room in the suite. An additional BONUS to this unit is that it comes with 1 - TITLED UNDERGROUND Parking stall.Condo fees are inclusive of heat and electricity, a major bonus that simplifies your monthly budgeting and adds peace of mind. Say goodbye to juggling multiple utility bills and enjoy a truly carefree lifestyle.Life at a 55+ complex is about more than just a beautiful suite — it’s about enriching your everyday experience. Residents enjoy a wide array of amenities, including: A games room for cards, puzzles, and friendly competitionA fully equipped exercise room to stay active and healthy, A cozy library for quiet reading or book club gatherings,A multimedia room for movie nights and community events and An on-site hair salon for convenient personal care.The community spirit is truly alive here. Most holidays are celebrated with themed events and gatherings, creating meaningful social opportunities and lasting friendships. Plus, a monthly birthday party ensures that no milestone goes unnoticed — it’s always someone’s special day!55+ living offers so many benefits to your quality of life. You’ll be surrounded by like-minded neighbors, enjoy increased safety and accessibility features, and have more time to do the things you love, with less worry about maintenance or isolation.If you’re looking for a warm, welcoming place to call home where lifestyle, location, and community come together — this is it. Come see how wonderful 55+ living can truly be! (id:57557)
207, 310 4 Avenue Ne
Calgary, Alberta
Come and experience the true inner city pedestrian lifestyle with #207 at Crescent View in the community of Crescent Heights. Located on a quiet and no thruway street, #207 is a 2 bedroom + 1 bath end unit that gives serene-neighbourhood-but-close-to-all-the-action vibes. At 937 square feet and spanning the full depth of the building in a four-storey concrete walk-up, rarely do units of this size come up on the market in Crescent Heights. This home is naturally lit all day with its sunny south facing balcony and includes windows on the north, east and south exposures, which provides wonderful cross breezes throughout. You will conveniently have access to all your seasonal items with in-unit storage space. Having been lovingly maintained in its original condition, this is a fantastic opportunity as a blank canvas to really make this home your own. Its spacious and functional lay-out provides ample options for set up, without detracting from the roominess of the living spaces. While it is not necessary to have a vehicle in such a central location, it’s beneficial to have the option as this home comes with an assigned stall. Your health and wellness will be at optimal levels by being within walking distance to the tennis club, Rotary Park, Centre Street Bridge, gorgeous Crescent Heights views to downtown, and the famous Crescent Heights stairs. This home is ideal for those who enjoy being steps to the energy and vibrancy of the inner city while being on a quieter street, and must be seen in person to be fully appreciated! (id:57557)
75 Emberdale Way Se
Airdrie, Alberta
ANOTHER NEW PRICE on this gorgeous 2 story FORMER SHOWHOME! You have got to see this gorgeous, updated air-conditioned home that give you over 2800sf of living space in the community of Edgewater. This home can accommodate a growing family or extended family as there is room for all. Starting with the exterior that has been lovingly updated and maintained. The front landscaping is maintenance free…no lawn cutting here. Enter in through the new shaker style double doors into large foyer. The oak woodwork will wow you. The living room is huge with tons of sunlight coming in and adjacent is the formal dining room. All new LUX windows done in 2024, new hot water tank 2025, LG Fridge & Stove, Dishwasher and OTR microwave (waiting to be installed) all new in 2024. There is even a second fridge for all those extras. The kitchen is good size with tons of counter space, cupboard space, eating area & easy access to the balcony for those BBQ nights. How perfect for extended family/parents and/or teens that there are 2 bedrooms on the main with a full bath. The main floor bath can be plumbed for a second main floor washer and dryer. The upper level boasts the primary bedroom with ensuite and walk in closet. For those working from home, next to the primary is a huge loft with sliding doors out to another balcony. It is an absolute retreat! The walk out basement has a large rec room, kitchen table area, stand alone bar, office area or another bedroom (just needs a wardrobe closet), front bedroom is huge with 2 big windows and room for a couch/chair area, laundry room with sink, storage room and a 2 pce bathroom round out this lower level.The driveway has ample space for not only your vehicles but also your RV. Airdrie has a family friendly atmosphere, numerous parks & strong community spirit. It hosts the Airdrie Children’s Festival, Miniature train ride for the kids at Iron Horse Park and Airdrie Festival of Lights which is a popular winter celebration. From your new home you can view the parades as well as the fireworks. And enjoy the Festival of Lights during the month of December from the comfort of your home! With amenities galore, shopping, restaurants, bus service and easy access to QE2 this is one of the most desirable towns to live in. Come and see…you won’t be disappointed. (id:57557)


