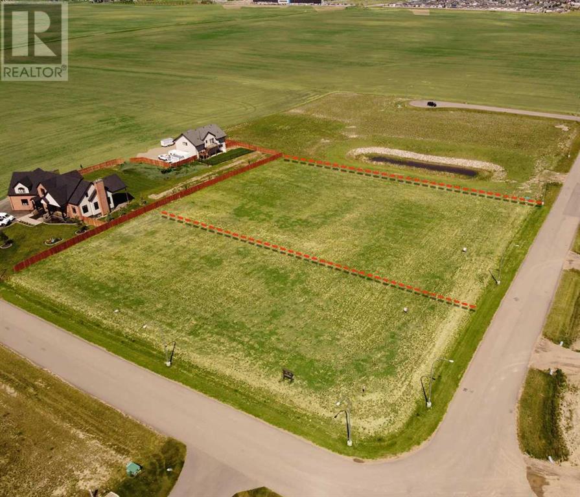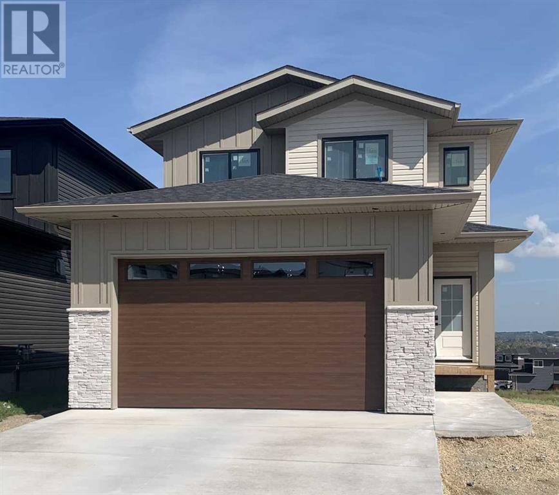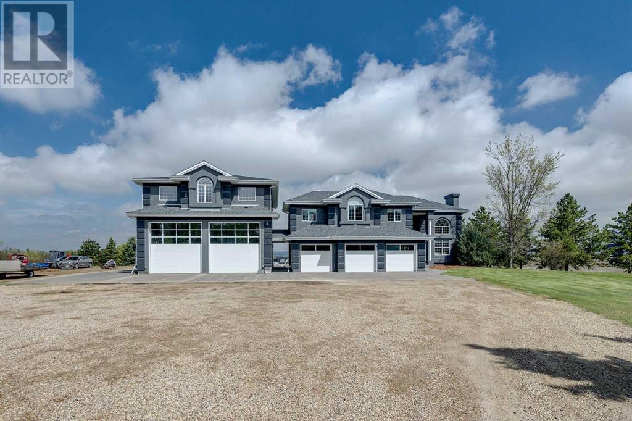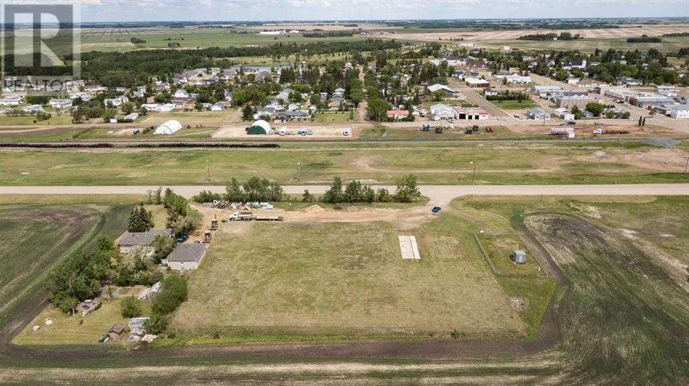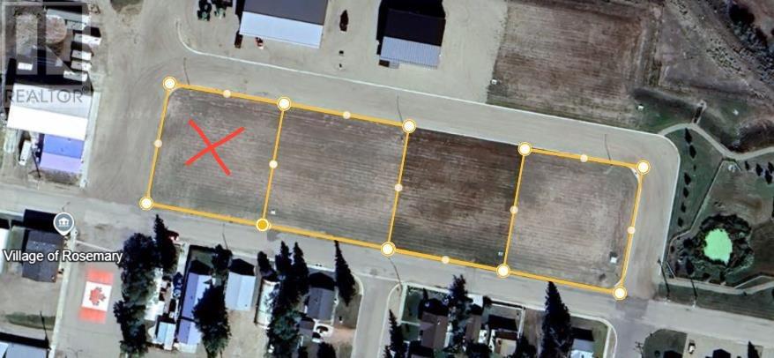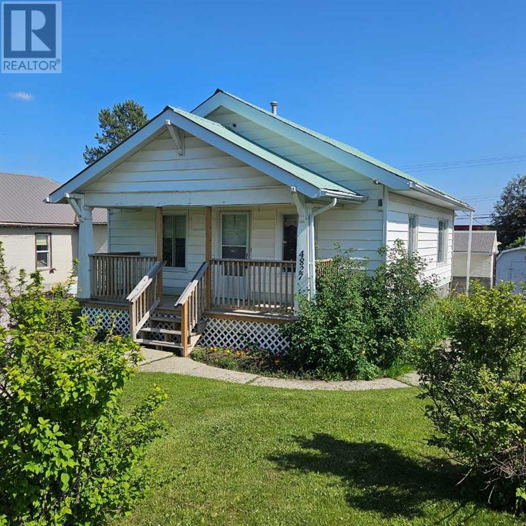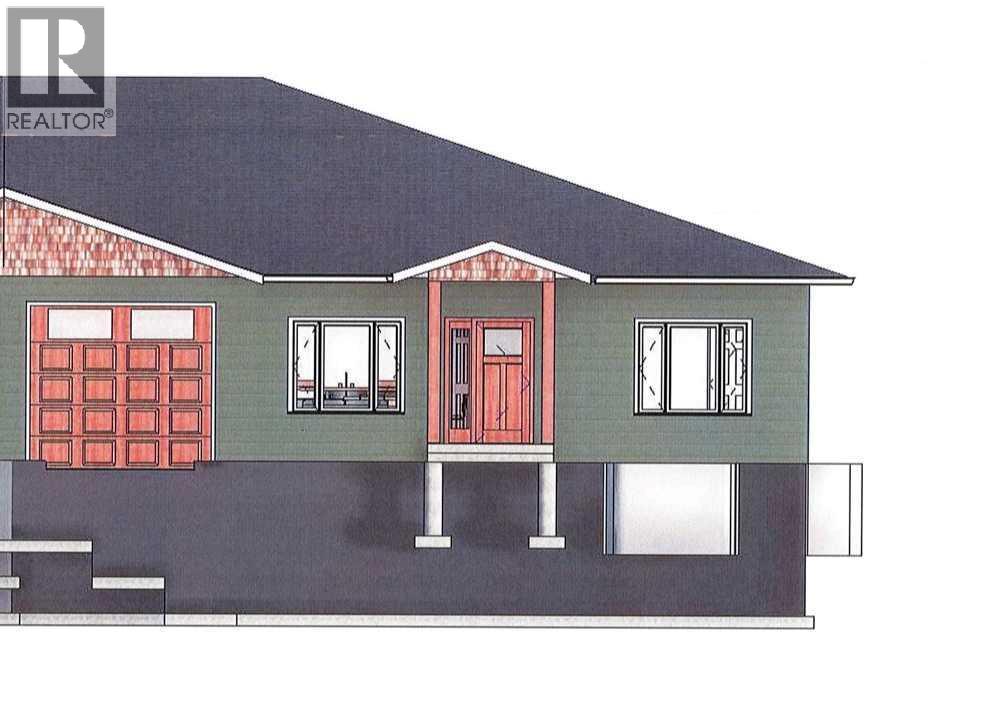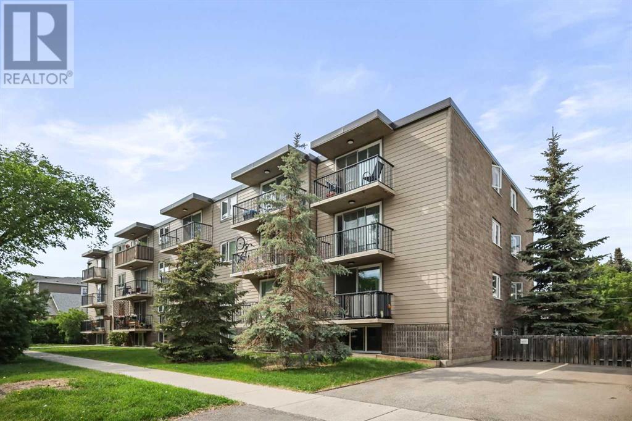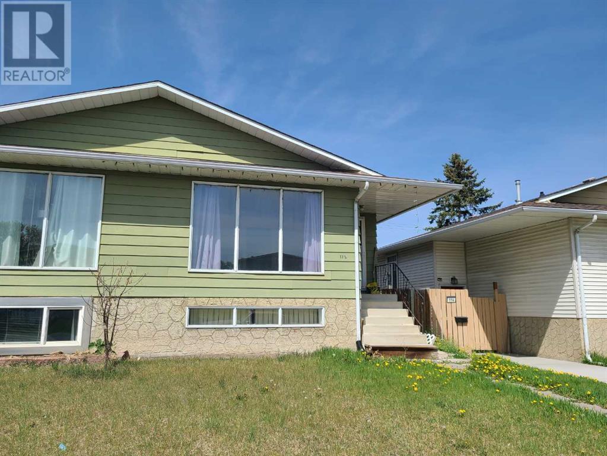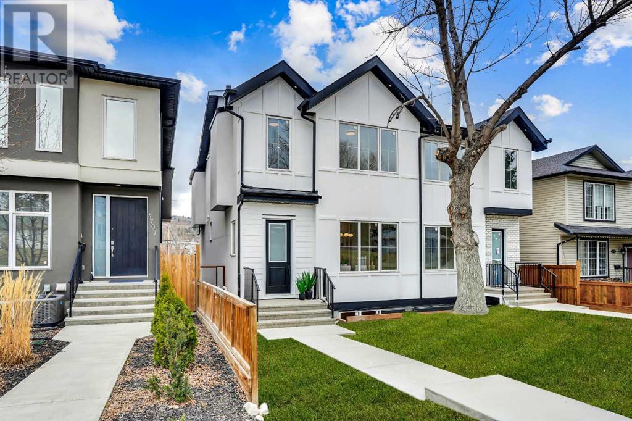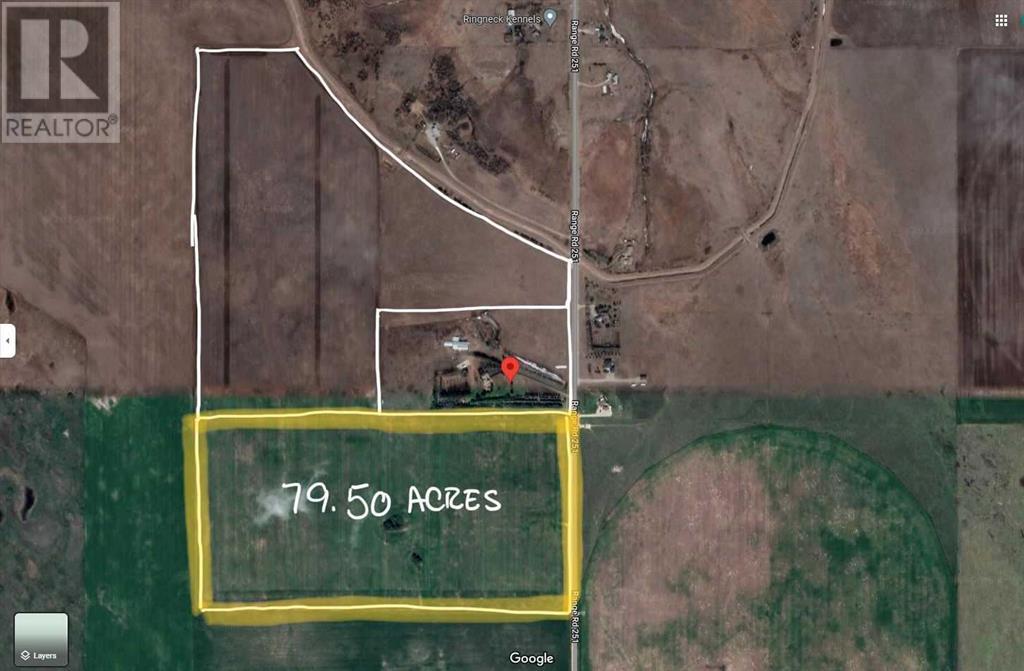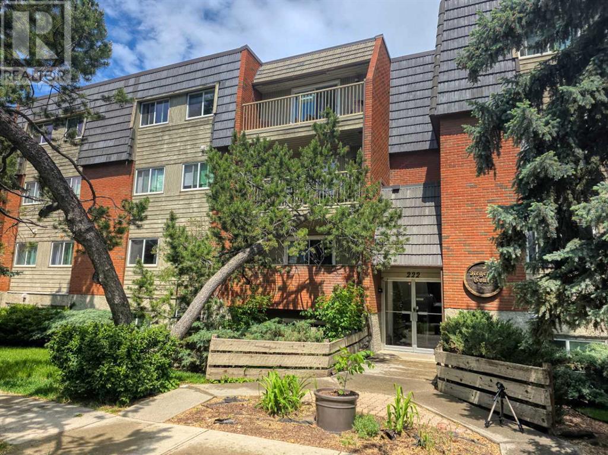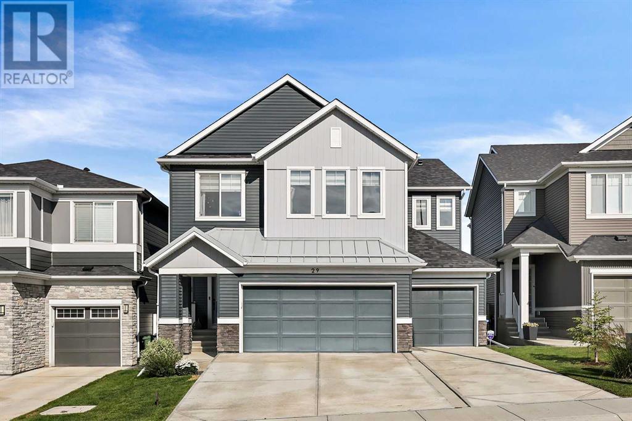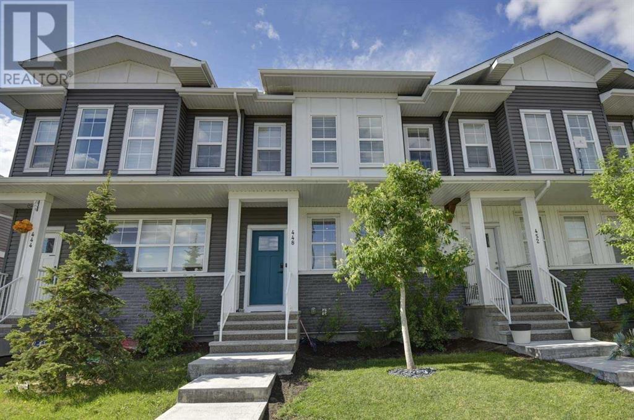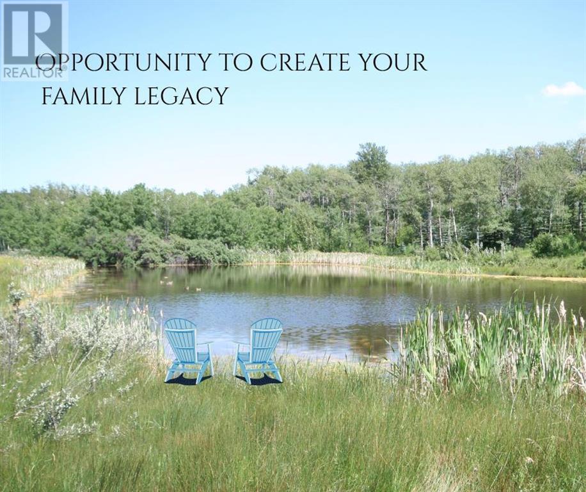4606 31 Avenue S
Lethbridge, Alberta
SHOW HOME FOR SALE! This award-winning show home in Southbrook, built by Stranville Living Master Builder, is finally ready to be sold and occupied by a lucky new homeowner. This Perth II model with walk-out basement has been recognized locally , provincially, and nationally for it's overall design, the executive kitchen, and the primary ensuite, making it one of the most popular builds every produced by Stranville Living. The pictures speak for themselves, but this home must be seen to be fully appreciated. The main floor is blessed with a gorgeous kitchen, accented by two-tone cabinetry, veined waterfall quartz island, and seamlessly integrated panel-ready appliances. Adjacent to the main kitchen is a private spice kitchen that includes a gas range and electric oven, hood fan, sink , and dishwasher. The striking main floor fireplace is a show-stopper that centers the family room and towers up the 18' ceilings in the open-to-below area with massive south-facing windows overlooking the pond at Discovery Park. Stairs with glass railing lead you to the upper level where you'll find the 170+ square foot primary bedroom that also enjoys views to the south. There are not many ensuite bathrooms that can rival this beauty, with features that include a custom shower with integrated tiled floor and walls, floating vanity in quarter-sawn oak with double sinks and floor lighting, deep soaker tub with floor-mounted fixtures, and a private water closet. Through the ensuite, you'll find the laundry room with a stacking washer/dryer set with sink and cabinet. Two more ample bedrooms, full bathroom, and generous media room wrap-up the upper level. The fully developed walkout basement adds two more bedrooms, full bathroom, and family room with a sliding patio door to the rear yard. If you're looking for 5-bedroom, fully developed, fully landscaped southside home with upgrades for days, you've come to the right house. See you soon! (id:57557)
9 Edgemoor Way W
Rural Lethbridge County, Alberta
Edgemoor Estates at Sunrise Point is nestled above the coulees bordering the west edge of the City of Lethbridge. With unsurpassed views of the mountains and river valley, this unspoiled gem is developed into country estate lots where natural terrain and wildlife surround you. All paved roadways, street lights and most servicing have been installed to the property line. Over 1 acre lots afford a large building envelope with architectural controls to ensure the homes give a sense of space and openness with plenty of breathing space. Your "forever" home will have a sense of "classical elegance" with timeless value that comes from living in the country but close to all amenities. (id:57557)
85045 Hyw 845
Coaldale, Alberta
Spacious Acreage Living with Modern Comforts & Year-Round Enjoyment.Welcome to this beautifully developed 1,551 sq. ft. home offering 5 bedrooms and 3 full bathrooms, perfect for families who value space and functionality. Designed for comfort and lifestyle, this property combines the charm of country living with thoughtful modern upgrades. Interior Highlights: Large country kitchen with stainless steel appliances, walk-in pantry, breakfast bar, and direct access to the sunroom and deck. Main floor laundry room conveniently located just off the oversized 25' x 30' attached garage. Primary bedroom retreat includes a walk-in closet, private ensuite, and a separate entrance to a cozy east-facing sunroom—heated and featuring a gas fireplace for year-round relaxation. Three fireplaces throughout the home (2 gas, 1 wood-burning) create warm, inviting spaces for the whole family. On-demand hot water system for continuous comfort.Outdoor Features: Stunning, mature yard with paved driveway and lush landscaping including trees, flower beds, and a well-maintained lawn. Underground sprinkler system (6 zones) using SMRID irrigation water for cost-effective watering. Two large outbuildings, perfect for storage, workshops, or hobbies, all enclosed with maintenance-free heavy-gauge white aluminum fencing. Family-friendly yard featuring a pickleball court, swing sets, and even an outdoor rink—imagine watching the kids play from your deck! This is more than just a home—it's a lifestyle. Don't miss your chance to enjoy private, peaceful acreage living with room for everyone and everything. (id:57557)
4215 - 585 Bloor Street E
Toronto, Ontario
Iconic Via Bloor 2 by Tridel, Newly Built (2022) Three Bedroom Condo With Spectacular North East Views, 9' Ceilings, Floor to Ceiling Windows, Walk Out to Balcony, Quartz Counter Tops, Stainless Steel Appliances, Two Full Bathrooms, Neutral Finishes, White Oak Engineered Hardwood Floors, Upgrades & Much More. Steps To Sherbourne & Castle Frank Subway Stations. Walk to Rosedale, Yonge St, Yorkville, Bloor St Shopping, U Of T, Toronto Metropolitan University. Easy Access to Don Valley Parkway Hyw. Fabulous Amenities: Theatre Room, Party Rooms, Games Room, Outdoor Lounges, Outdoor Pool, FitnessCentre, Gym, Spin Room, Yoga Studio, Steam Room, Whirlpool And More! 1 Locker. (id:57557)
3065, 35468 Range Road 30
Rural Red Deer County, Alberta
Gleniffer Lake Resort is Central Alberta’s hidden gem — a gated, year-round community featuring a par 36 9-hole golf course, marina, sandy beach, indoor and outdoor pools, hot tubs, clubhouse, fitness centre, and on-site dining. Whether you’re looking for peaceful relaxation or an active, social lifestyle, this stunning resort has it all. Welcome to Lot 3065, a thoughtfully designed, custom-built, 2x6 wall constructed manufactured home located literally steps from the Pro Shop — perfect for golf lovers! This barrier-free, accessible home is equipped with an electric lift at the front entry, an extra-wide hallway for wheelchair maneuverability, larger door openings, and manual ceiling lifts in both the second bedroom and bathroom for easier movement. Inside, you’ll find a u-shaped front kitchen with a huge pantry, ample cupboard space, a 5-burner propane gas stove, stainless steel double sink with built-in soap dispenser, microwave, and a lovely bay window over the sink. The primary bedroom boasts a king bed with an extra-thick mattress, while the second bedroom features a trundle bed and an adjustable twin bed. The living room sofa also converts into a bed, giving this property a total sleeping capacity of 7. Additional features include full-size front-loading washer and dryer, a residential 50-gallon water tank with easy shut-off, three TVs, ceiling fans in both the kitchen and primary bedroom, and beautiful floating linoleum floors that mimic vinyl plank but are easier to clean. The home rests securely on screw piles and is fibre-optic ready — just bring your modem, pick a service provider and start streaming! Outside, enjoy a large, partially covered, private deck perfect for outdoor dining or simply relaxing in your own peaceful retreat. And when it’s time to explore the resort, hop in the included electric golf cart and cruise from one end of this incredible community to the other with ease. This move-in-ready, accessible lake getaway has everything you need — and it's waiting for you at Lot 3065! (id:57557)
7 Vincent Gate
Sylvan Lake, Alberta
Experience luxury lakeside living in this exquisite new construction home in The Vista at Sylvan Lake. Thoughtfully designed with elegance and functionality in mind, this two-storey gem boasts sweeping lake and city views. Step into a spacious open-concept layout adorned with premium finishes and natural light pouring in through expansive triple-pane windows. Featuring 3 generously sized bedrooms, including a serene primary suite with a walk-in closet and spa-inspired ensuite with custom tiled shower, this home is the perfect blend of comfort and sophistication.The gourmet kitchen is a chef’s dream, complete with quartz countertops, a large island, stainless steel appliances, and ample cabinetry. Enjoy cozy evenings by the modern tiled gas fireplace or host summer gatherings on the private covered deck overlooking your fully landscaped yard, complete with new sod. The walkout basement features insulated exterior walls and room for a future 4th bedroom and full bath—ready to grow with your needs.Additional highlights include a heated oversized double garage with 220V outlet, a paved back lane to access extra parking with a beautiful stone retaining wall and Energy Star certification with upgraded insulation for year-round efficiency. Located minutes from Sylvan Lake’s vibrant waterfront, schools, shops, trails, and recreation, this is more than a home—it’s a lifestyle. Don't miss your chance to own in one of Sylvan Lake’s most sought-after communities. (id:57557)
2506 62 Street
Camrose, Alberta
The latest 2025 Katerra Contracting Show Home is weeks away from completion! Meticulously crafted with zero step entry from the garage right into the house. This innovative 4-bedroom, 3-bathroom 1,562 sq. ft plan was designed for this specific lot-the largest lot available in all of Valleyview. Upon entry, you'll immediately notice every detail has been carefully selected to enhance both functionality and luxury. From the spacious front foyer with soaring ceilings to the seamless flow of the open-concept living and dining area. Natural light pours in from every direction, creating a bright, welcoming atmosphere throughout. The chef-inspired kitchen is the heart of this home, featuring a massive island, quartz countertops, and a built-in coffee bar that elevates the space to a new level of sophistication. With ample storage, a solar tube for extra natural light, and a layout designed for easy entertaining, this kitchen is as beautiful as it is practical.Adjacent to the kitchen, the large mudroom offers convenience and organization, featuring a designated space for coats, bags, and shoes, along with a laundry area complete with counter space for folding, storage, and hanging garments. The attached heated triple-car garage is finished to perfection, including floor drains, water, LED lighting, and an oversized 18x8 overhead door, making it a functional and stylish extension of your home. The covered deck is ideally located off the kitchen, a convenient space for the family BBQ's, or sipping coffee while watching the kids play. The main floor features a luxurious primary bedroom with a spa-inspired ensuite, complete with a walk-in tiled shower, double sinks, and quartz countertops. A well-appointed main bathroom and an additional bedroom complete the main level, offering ample space and comfort.The basement is a fully finished living space with two additional bedrooms, a 3-piece bathroom, and a large recreation room. The large, strategically placed windows cre ate a bright and airy feel, making the basement feel like an integral part of the home. Features like hydronic heat give you comfort year round. Located just steps away & a view of Valleyview Pond, this home offers easy access to year-round outdoor activities, including skating, walking trails, and miles of scenic paths that meander throughout the city. This exceptional property not only provides a sophisticated living space but a lifestyle of convenience and luxury.See firsthand why Katerra’s motto of “better built homes” stands true, this is more than just a home; it’s a statement. (id:57557)
390039 Range Road 5-4
Rural Clearwater County, Alberta
An exceptional Equestrian or Commercial facility, spans 154 acres with 120 acres of productive hay land. EXCELLENT location off Paved Hwy 11 & RR 5-4, just 32 mins West of Red Deer or 12 mins. East of Rocky Mountain House, AB. The main ARENA building, constructed in 2015, is 25,000 sqft (100x250x20ft) Engineered Steel structure featuring a heated, fully insulated Riding Arena or Commercial space with large overhead doors reinforced for heavy trucks, a temp-controlled wash bay, private Tack Rm, staging areas. It’s equipped with natural gas radiant heaters, commercial HRV systems, a 14’ industrial fan & an exhaust fan. This Event-ready facility currently hosts various INCOME PRODUCING activities, including jumping, reining, ranch roping, 4H events, working cow horse, obstacle playdays, clinics, Haul-in Riders, Boarders & fundraisers. Supported by 15 private pens, 10 paddocks & 5 Auto-waterers its home to Trainers & Boarders. The comfortable Viewing Lounge boasts a kitchen, 2 accessible Bthrms, in-floor heat & HRV. The Upper Mezzanine (34’ x 100’) partially finished with roughed-in natural gas & plumbing for a kitchen, 6 Bthrms & 2 Showers with steel stairs ready for installation. The Barn, just built in 2022, measures 84’ x 36’x14' with 12 stalls, auto-waterers with individual shut-off valves, radiant heat, HRV system & an attached 14’ x 84’ lean-to, with expansion potential. Additional Equipment Storage/ Hay shed, built in 2022, is 80’ x 40’x 16' , with 8 large Steel PIPE pens, 5 Auto-waterers, with entire property fenced & cross-fenced. Residential OPTIONS include a 2013 Modular home (1,520 sq ft, 4 Bdrms, 2 Bthrms) & a SECOND HOME, an optional 2013 knotty Pine all-season Cabin (2 Bdrms, 4 pc Bth, kitchen) available for purchase. Utilities feature two water wells, two septic systems, natural gas to the arena & propane for the home & barn. The property boasts stunning Mountain Views, over 1,000 trees with attractive landscaping, an upgraded pedestal power system for easy expansion & paved access on 2 sides. The Twinning of Hwy 11, set for 2025, will most certainly boost this property value! Just 35 mins. from Hwy 2 & Red Deer,1 hr 40 mins. to Calgary or Edmonton International Airports. This turnkey operation includes ALL necessary equipment to continue the business, with the Option to exclude all Equestrian equipment or Homes for a reduced price, if you wish to be PRIVATE, keep it all for yourself and build your DREAM Home. If size, location and quality matter, Spur West is a must-see! See the Commercial Land and Buildings only Listing- MLS A2193375. (id:57557)
4300 Memorial Trail
Sylvan Lake, Alberta
Perched high on the south hill overlooking the charming town of Sylvan Lake, this magnificent property offers unparalleled luxury, breathtaking views and development opportunities. With over 5,000 square feet of living space, this grand estate features dramatic 22-foot cathedral ceilings and a stunning spiral staircase that sets the tone for the opulence within.The main level is a haven for culinary enthusiasts, boasting a chef's kitchen equipped with top-of-the-line appliances. The formal dining and living rooms are ideal for entertaining guests in style, while the cozy family room offers a great space for everyday living. Additionally, there is a main floor office for work or managing the home. Practical amenities abound, with a large back entryway featuring a locker room, laundry room, and a convenient 2-piece bathroom.Upstairs, you'll find four spacious bedrooms, two of which have ensuite bathrooms for added privacy and comfort. The primary suite is your personal sanctuary, featuring a dream ensuite with a soaker tub, steam shower, and walk-in closet. A loft area provides a serene space to relax and enjoy the panoramic views, and a stylish 5-piece bathroom serves the other bedrooms.The walkout basement offers two large bedrooms, one with a walk-in closet, and a full 4-piece bathroom. A kitchenette makes this space perfect for empty-nester parents. The entertainment hub includes a games area and a theatre setting perfect for movie nights.Garages and additional spaces are plentiful. The triple attached garage offers ample space for everyday parking. The detached shop is a massive 46 x 36 structure accommodating vehicles, boats or all your toys, and includes a recently added shop hoist. The shop also features a bonus mezzanine with a full kitchen, 4-piece bath, and a balcony overlooking the lake. There are options to convert the upper part of the detached shop into additional living space with board-in bedrooms, providing even more versatility. An additional 2 -piece bathroom and a stackable laundry unit in the main garage area adds even more convenience.The property has had numerous upgrades, ensuring modern comfort and efficiency. The garage floor was upgraded with an epoxy finish. Both the house and shop exteriors were painted and weather-sealed. All interior tiles were sealed and 2.5 bathrooms were recently renovated. Updated custom cabinetry and crown moldings are just a few of the upgrades that have been done. 70 Foot RV parking on west side of the shop with 30 amp plug Beyond the main house, this property offers potential for development with 10 lots or 6 executive lots that can be subdivided, totaling 2.99 acres in lot size on the perimeter of the Vistas.. SUBDIVISION is an option if INVESTMENT is what you seek. This estate offers a perfect blend of luxury, comfort, and functionality, making it a dream home for discerning buyers. Don’t miss the opportunity to own this extraordinary property with its unmatched views and top-of-the-line amenities. (id:57557)
39145 Hwy 20 Highway
Sylvan Lake, Alberta
Set on 20 BEAUTIFUL MANICURED ACRES with sweeping lake views and glimpses of the mountains, this remarkable property blends lifestyle and revenue potential in a truly unmatched location. Formerly a public 9-hole executive golf course, the land has been carefully maintained and reimagined as HILLTOP WEDDING CENTER, a thriving private event venue with established income and room to grow.The grounds feature a fully manicured 9-hole PAR 3 GOLF COURSE, mature trees, and open lawns, ideal for both recreational use and private functions. The heart of the business is the impressive 60ft x 75 ft clear span event tent, which accommodates up to 200 GUESTS and sits adjacent to multiple service buildings, including a well-equipped CATERING KITCHEN, a DEDICATED BRIDAL SUITE/SPA, and large fully renovated washrooms. The private 946 sf Bridal Party Suite/Spa building is setup for the changing area for the bridal party and has magnificent views of the golf course , lake, and mountains.The 2 STOREY 4-bedroom, 4-bathroom main residence was built in 2000 and offers over 4,000 sq ft of living space, with generous open-concept living areas and an attached garage, ideal for an owner-operator or rental suite potential.Additional site features include 2 LARGE SHOP buildings, multiple sea cans, smaller storage sheds, and ample on-site parking. Whether continuing as a wedding and event venue, reintroducing public golf access, or exploring other commercial ventures, this property offers outstanding versatility, revenue potential and REDEVELOPMENT POTENTIAL..(Square footage 8816 includes above ground totals of House, Bridal spa, Cook house and Event Tent). For more details Google the name .Financials and pro forma available with signed NDA. (id:57557)
293 Jarvis Glen Close
Jarvis Bay, Alberta
Nestled in the exclusive Jarvis Bay Estates, 293 Jarvis Glen Close is a custom-built walkout bungalow that seamlessly blends luxury with tranquility. Boasting just under 5,000 square feet of meticulously crafted living space, this home is a private oasis surrounded by lush, treed landscapes. A grand marble tiled entrance leads to an expansive layout featuring rich hardwood flooring and a chefs kitchen outfitted with top-of-the-line appliances, granite & quartz countertops, and custom tile work. The master suite is a sanctuary with a two-sided fireplace, lounge area, bar, massive walk-in closet, and a spa-inspired ensuite with custom tile work, soaker tub and an oversized shower. The fully finished walkout basement offers a wet bar, spacious recreation room, three additional bedrooms, and a state-of-the-art fitness spa with a steam room. Above the heated, oversized three-car garage lies a private illegal guest suite with a full kitchen and four-piece bath. Outdoors, the beautifully landscaped yard, complete with mature trees, a firepit area, and a serene pond, offers the perfect setting for relaxation or entertaining. Just a five-minute walk to the lake and hiking trails through Jarvis Bay Provincial Park, this property offers unparalleled access to nature and recreation. Join one of the community docks and keep your boat on the lake this summer. Every detail of this home has been thoughtfully designed for elegance and comfort. Experience the lifestyle of your dreams today. (id:57557)
4078, 35468 Range Road 30
Rural Red Deer County, Alberta
Discover the perfect getaway at Gleniffer Lake Resort with this stunning corner lot, backing onto a spacious park. Situated in the heart of Phase 4, this 1+ bedroom, 1-bathroom park model features a solidly built 10' x 16' addition with durable 2x6 construction. Accommodations are flexible, with a queen-sized bed in the bedroom, a hide-a-bed in the living room, and a sofa bed in the addition—comfortably sleeping six. For extra privacy, simply pull the accordion wall across to create a temporary second bedroom in the living room.Designed for outdoor entertaining, the property boasts a covered deck equipped with an electric hanging infrared heater, a ground-level patio, and a spacious firepit area. Enjoy alfresco dining at the wicker and glass patio set under an offset cantilever umbrella. Additional conveniences include a propane BBQ, a 3-burner camping stove, an 8’ x 10’ vinyl shed, and a 3’ x 6’ garden shed. Beautiful landscaping with perennials, an apple tree, and lush greenery enhances privacy and charm.This turnkey retreat comes fully furnished and stocked with dishes, cutlery, cookware, window coverings, and even a newer gas lawn mower. The paved driveway easily accommodates two vehicles and a golf cart.Seller is open to looking at your small 5th wheel or class C motorhome as partial payment on this property.Gleniffer Lake Resort offers an exceptional lifestyle with outstanding amenities, including three pools, hot tubs, a fitness center, tennis and pickleball courts, two playgrounds, and private lake access for boating, fishing, and water sports. Golf enthusiasts will appreciate the 9-hole and par 3 courses, as well as a disc golf course. The secure, gated community also features an onsite store, restaurant, boat launch, and marina. With organized events and a vibrant social scene, this resort is the perfect place to create lifelong memories and enjoy lake living now. (id:57557)
5090, 35468 Range Road 30
Rural Red Deer County, Alberta
Welcome to Lot 5090 at Gleniffer Lake Resort — your turnkey, move-in-ready lake retreat! Gleniffer Lake Resort is a gated, beautifully maintained community offering a pristine par 36 9-hole golf course, indoor and outdoor pools, hot tubs, a fitness center, clubhouse, on-site dining, an active social calendar for all ages and a private marina with boat slips. Whether you’re relaxing poolside, enjoying the beach, or cruising the resort in your golf cart, this community is designed for leisure and family fun year-round. Lot 5090 features a 1-bedroom park model with a stick-built, insulated addition, seamlessly connected by a large opening for easy flow between spaces. The multi-purpose front living room transforms into a private guest bedroom with its own TV and electric fireplace, and all three sofas convert to beds, accommodating up to 10 guests comfortably. Step outside to a fully landscaped, irregularly shaped oversized yard with easy-care perennials, a fenced rear area for your furry friend, and a south-facing backyard perfect for sunny afternoons. Relax on the front deck with seating for two, or head to the rear deck, complete with artificial turf, a fire table, cantilevered umbrella, and cozy woven chairs. A second shed is fully stocked with everything you need to care for the lush grass and gardens. The property includes two gas-powered golf carts — one styled like a red Cadillac for standout resort cruising — and an asphalt driveway with parking for two vehicles and two carts. A charming bunkie with a queen bed, ceiling fan, opening windows and ample storage awaits visiting family and friends. Additional features include a coffee station with wine fridge, propane BBQ under a gazebo, metal roof, fibre optics connectivity, washer/dryer plumbing, and a leased propane tank. Just pack your clothes and food — lake life starts here at Gleniffer Lake Resort! (id:57557)
1b Highway 13 Avenue
Daysland, Alberta
Prime Commercial Lot on Busy Highway – Excellent Visibility & High Traffic. Don’t miss this outstanding opportunity to own a commercial lot located directly on [Highway Name], the main thoroughfare through [Town Name], a growing small town with strong community roots and steady economic development Access: Easy ingress and egress with frontage on high-traffic highwayThis lot is ideal for entrepreneurs and investors seeking a high-exposure location in a community that values local business. Whether you’re opening a coffee shop, convenience store, auto repair shop, or professional office, this property offers the location and visibility to succeed. (id:57557)
103 Pheasant Road
Rosemary, Alberta
Look to the future, build a "Shouse" in Rosemary! A newly developed General Industrial subdivision on Pheasant Road is promoting a discretionary development of a “Shouse” or also known as a Live/Work development. The Village of Rosemary is offering a promotional price of $25,000 until December 31, 2025, with commencement of construction within 12 months of a signed purchase agreement date. The lots are a generous size of 125'x 146'. All utilities are available and easy to access. The community offers a K-12 school, Recreation/Arena Facility, Updated parks, convenience store, post office, bakery and a local butcher shop. A little hidden gem of a campground as well. With a shower/bathroom building, hook ups and large parking pads. There is also a $2000 Tax allowance that will be put towards the Municipal Taxes. (id:57557)
105 Mcpherson Square
Hinton, Alberta
Welcome to 105 McPherson Square in Hinton, Alberta; an amazing 2 storey home with 6 bedrooms and 5 bathrooms. This home would be perfect for an Air BnB (it comes with most of the furnishings) and it has tons of parking to accommodate guests! You will, without a doubt, be impressed by the 2524 sq. ft. of beautiful living space this home has to offer you and your family. In the last eight years, $100,000 has gone into Brazilian-hardwood flooring, new doors, triple-glazed windows, appliances, and granite counter tops. The basement is fully finished with 2 bedrooms, a family room and an office. Two garages compliment this unique property; a double being attached and the other detached from the home. The yard is huge and nicely landscaped. The rear deck has wiring for a hot tub all ready to go! Use the detached garage as a workshop or house your classic car or motorcycle. 105 McPherson Square is a unique-must see! (id:57557)
127 Clark Street
Hinton, Alberta
Stunning Mountain View Home in a Prime LocationNestled on a quiet street in one of the area's most desirable neighborhoods, this spacious 4-bedroom, 4-bathroom home offers everything you’ve been looking for—and more. Ideally located close to top-rated schools, scenic walking trails, beautiful parks, and the renowned Beaver Boardwalk, this home combines comfort, functionality, and breathtaking natural surroundings.Upon entry, you’re welcomed into a cozy family room complete with a charming fireplace, perfect for relaxing evenings. The spacious primary suite is conveniently located on the main level and features a luxurious ensuite with a soaker tub, separate shower, and private deck access—where you’ll enjoy sweeping views of the mountains and foothills.Also on the main floor are a convenient laundry room, a 2-piece guest bath, and direct access to both the backyard and attached garage.Upstairs, the open-concept kitchen and living area is a true showstopper. With ample cabinetry, generous counter space, and an abundance of natural light, this space is perfect for both everyday living and entertaining. Whether you're enjoying a meal or simply washing up, the panoramic mountain views from the kitchen or upper deck will never get old. The living room offers another cozy gas fireplace and built-in storage. Two well-sized bedrooms, a den, and a 4-piece bathroom complete this level.The lower level features a spacious walk-out family room that opens onto the beautifully landscaped backyard—ideal for kids, pets, or entertaining. A large fourth bedroom and a mechanical/storage room are also located here. This level offers excellent potential to be converted into a short-term rental or in-law suite.With incredible views from both decks and the backyard, and over 3 levels of thoughtfully designed living space, this home is truly a must-see. Don’t miss the opportunity to own a home that combines location, lifestyle, and lasting value. (id:57557)
4827 5 Avenue
Edson, Alberta
This charming bungalow was built in 1923 and combines character with modern upgrades. It has undergone extensive renovations, including being lifted in 1992 to install a full concrete basement. Further updates in 1996 effectively renovated the home to a 1955 age standard as per Town assessment. The main floor features a spacious, open living area with a living room and a dining room that will accommodate family gatherings. The light filled kitchen is at the back of the home and has lots of cabinets and counter space, a pantry cupboard, room for a small dining set and there’s a stackable washer/dryer that creates a self-contained space for this level. Two bedrooms and a brand new 4-piece bathroom round out the main floor. The back entrance provides access to both the main level and the fully developed basement, while there is also a separate side entrance to the lower level. The basement includes a workshop/storage/laundry room at the back and additional living space at the front, which consists of a living area with a kitchen and dining area, a large bedroom and a 4-piece bathroom. Many upgrades have been made, including new wiring, an upgraded electrical panel, upgraded furnace and water heater, back flow value and sump pump installed, improved insulation (including blown-in insulation in the attic), kitchen cabinets, and a metal roof. The covered front veranda has been redone recently and provides a great spot to enjoy the outdoors and have shelter when entering the home. The mature yard is a garden enthusiast's paradise with the backyard hosting numerous fruit trees and bushes, including apple, chokecherry, crab apple, saskatoon, and raspberry bushes, along with a large garden area and there’s various flower/perennial beds around the home. A large shed provides storage for the yard equipment and off-street parking is accessible via the back-alley. The convenient location of this home allows for walking to all amenities including the medical centre, banks, shoppi ng, restaurants, schools, parks and playgrounds. (id:57557)
5014 9 Avenue
Edson, Alberta
Built in 1996, this spacious bi-level home offers 1,139 sq. ft. of living space on the main floor. The kitchen features plenty of oak cabinets, a pantry cupboard, and upgraded appliances. There is a dining area with patio doors that lead to the deck and there's a generously sized living room with a vaulted ceiling and large window that fills the space with natural light. Down the hall, you'll find the spacious primary suite complete with a 4-piece bathroom, as well as two other good-sized bedrooms and a 4-piece main bathroom. The partially finished basement is roughed in to accommodate two bedrooms and a bathroom on one side, while the other side features a massive family room, along with a laundry/utility room. The perimeter walls are completed with drywall and electrical work; the rest awaits your finishing touches. Enjoy the outdoors on the brand new deck that overlooks the large backyard that is partially fenced. There's a large storage shed, and a metal carport (10’ x 20’) with parking access off the alley and there's plenty of room to build a garage with Town approval. The shingles were redone five years ago, the water heater was replaced April 2025 and some painting done on the main level July, 2025. This home is ideally located just off Main Street and is a short walk to the Medical Centre, as well as shops and restaurants. (id:57557)
#1, 200 Parkview Crescent W
Bow Island, Alberta
SELLER will include a $10,000 appliance package with any offers accepted by July 31, 2025 on this BRAND NEW, low-maintenance living in the new Parkview Crescent with NO CONDO FEES and the additional bonus of a $7500 property tax credit with the Town of Bow Island! Welcome to Parkview Crescent, Bow Island's newest subdivision, where modern design meets small-town comfort. This brand-new 1070 sq. ft. home is one unit in a JAYCO built four-plex, offering an efficient, low-maintenance lifestyle with no condo fees - perfect for seniors looking to downsize or young families starting out. Inside, the open-concept main floor features a bright living space with a stylish electric fireplace, a spacious kitchen and a dining area designed for easy living. With two bedrooms on the main floor, including a primary suite with a 4-piece ensuite, comfort and convenience come standard. Laundry can be on the main floor or in the basement, depending on your preference. This home also features: ICF Foundation for energy efficiency and durability, Attached heated single garage for year-round comfort, Undeveloped basement ready for your personal touch, Optional appliance package available at an additional cost. Estimated completion date is September 30 when you can move in and enjoy the ease of a brand-new home in a fantastic location. (id:57557)
1001, 738 1 Avenue Sw
Calgary, Alberta
CORNER UNIT | 10' CEILINGS, | CITY SKYLINE & RIVER VIEWS | EAST, SOUTH, & WEST EXPOSURES | TWO BALCONIES Welcome to The Concord - Calgary's most prestigious riverfront residence, an architectural icon that defines luxury living. This rarely available 10th-floor corner suite offers 10' ceilings and panoramic views of the Bow River and downtown skyline, flooded with natural light from its east, south and west exposures. One of the few premium Suite Plan A layouts, this unit boasts two private balconies, allowing you to take in breathtaking sunrises and golden sunsets. The elegant foyer has been upgraded with marble flooring, setting the tone for the refined finishes throughout. The open-concept living and dining area features floor-to-ceiling windows and a stunning full-height Bianco Statuario marble encased fireplace, creating a sophisticated space to entertain or unwind. The designer Poggenpohl Kitchen is equipped with top-of-the-line Miele built-in appliances including a gas cooktop, wine fridge, built-in refrigerator, oven, microwave, and dishwasher. The spacious primary suite is a private retreat with a custom walk-in closet, and a 5-piece spa-inspired ensuite, complete with dual sinks, a deep soaker air-jet tub, a separate shower and heated marble floors. A patio door leads to a private balcony, offering a serene escape with stunning city and park views. The second bedroom also enjoys balcony access and its own floor-to-ceiling marble bathroom with heated floors. Additional features include an in-suite full-size washer and dryer, a titled tandem parking for two vehicles, and a titled storage room. World-Class Building Amenities include: 24-hour Concierge & Security services | 6 high-speed Elevators | Elegant Social Lounge with a Bar, full kitchen for your private events | State-of-art Fitness Centre | Touch-less automatic car wash | Ample guest parking | Stunning outdoor water garden and pond (tran sforms into a winter Skating rink) | Outdoor kitchen with BBQ and 2 fire-pits, perfect for entertaining. Exciting future amenities (Phase II - Launching May, 2025) include: Resort-style swimming pool and a hi-tech golf simulator. This fully furnished lightly use suite presents a rare opportunity to own a luxurious residence in The Concord. With unparalleled elegance, world-class amenities, and best value in the building, this offering is truly one-of-a-kind. Call today to schedule your private viewing! (id:57557)
334, 5000 Somervale Court Sw
Calgary, Alberta
***** FABULOUS NEW PRICE **** Welcome to the Perfect Blend of Comfort, Community, and Care-Free Living — Your Ideal 55+ Adult Living Complex.Step into one of the more desirable suites in this sought-after 55+ adult living complex — a beautifully maintained, spacious two-bedroom, one-bathroom condo that feels like home the moment you walk in. Thoughtfully designed with mature living in mind, this suite offers not just a place to live, but a vibrant lifestyle built around comfort, convenience, and community.Enjoy a beautifully upgraded kitchen featuring , a few newer appliances, perfect for cooking and entertaining.. The living area flows out onto the largest balcony in the entire building, offering a private oasis with ample room for patio furniture, container gardening, and quiet relaxation.This suite is ideal for downsizing without compromise, boasting two generously-sized bedrooms and a large bathroom designed with functionality in mind. Whether hosting guests, pursuing hobbies, or simply relaxing, you’ll find comfort and space to do it all, thanks in part to the additional storage room in the suite. An additional BONUS to this unit is that it comes with 1 - TITLED UNDERGROUND Parking stall.Condo fees are inclusive of heat and electricity, a major bonus that simplifies your monthly budgeting and adds peace of mind. Say goodbye to juggling multiple utility bills and enjoy a truly carefree lifestyle.Life at a 55+ complex is about more than just a beautiful suite — it’s about enriching your everyday experience. Residents enjoy a wide array of amenities, including: A games room for cards, puzzles, and friendly competitionA fully equipped exercise room to stay active and healthy, A cozy library for quiet reading or book club gatherings,A multimedia room for movie nights and community events and An on-site hair salon for convenient personal care.The community spirit is truly alive here. Most holidays are celebrated with themed events and gatherings, creating meaningful social opportunities and lasting friendships. Plus, a monthly birthday party ensures that no milestone goes unnoticed — it’s always someone’s special day!55+ living offers so many benefits to your quality of life. You’ll be surrounded by like-minded neighbors, enjoy increased safety and accessibility features, and have more time to do the things you love, with less worry about maintenance or isolation.If you’re looking for a warm, welcoming place to call home where lifestyle, location, and community come together — this is it. Come see how wonderful 55+ living can truly be! (id:57557)
207, 310 4 Avenue Ne
Calgary, Alberta
Come and experience the true inner city pedestrian lifestyle with #207 at Crescent View in the community of Crescent Heights. Located on a quiet and no thruway street, #207 is a 2 bedroom + 1 bath end unit that gives serene-neighbourhood-but-close-to-all-the-action vibes. At 937 square feet and spanning the full depth of the building in a four-storey concrete walk-up, rarely do units of this size come up on the market in Crescent Heights. This home is naturally lit all day with its sunny south facing balcony and includes windows on the north, east and south exposures, which provides wonderful cross breezes throughout. You will conveniently have access to all your seasonal items with in-unit storage space. Having been lovingly maintained in its original condition, this is a fantastic opportunity as a blank canvas to really make this home your own. Its spacious and functional lay-out provides ample options for set up, without detracting from the roominess of the living spaces. While it is not necessary to have a vehicle in such a central location, it’s beneficial to have the option as this home comes with an assigned stall. Your health and wellness will be at optimal levels by being within walking distance to the tennis club, Rotary Park, Centre Street Bridge, gorgeous Crescent Heights views to downtown, and the famous Crescent Heights stairs. This home is ideal for those who enjoy being steps to the energy and vibrancy of the inner city while being on a quieter street, and must be seen in person to be fully appreciated! (id:57557)
75 Emberdale Way Se
Airdrie, Alberta
ANOTHER NEW PRICE on this gorgeous 2 story FORMER SHOWHOME! You have got to see this gorgeous, updated air-conditioned home that give you over 2800sf of living space in the community of Edgewater. This home can accommodate a growing family or extended family as there is room for all. Starting with the exterior that has been lovingly updated and maintained. The front landscaping is maintenance free…no lawn cutting here. Enter in through the new shaker style double doors into large foyer. The oak woodwork will wow you. The living room is huge with tons of sunlight coming in and adjacent is the formal dining room. All new LUX windows done in 2024, new hot water tank 2025, LG Fridge & Stove, Dishwasher and OTR microwave (waiting to be installed) all new in 2024. There is even a second fridge for all those extras. The kitchen is good size with tons of counter space, cupboard space, eating area & easy access to the balcony for those BBQ nights. How perfect for extended family/parents and/or teens that there are 2 bedrooms on the main with a full bath. The main floor bath can be plumbed for a second main floor washer and dryer. The upper level boasts the primary bedroom with ensuite and walk in closet. For those working from home, next to the primary is a huge loft with sliding doors out to another balcony. It is an absolute retreat! The walk out basement has a large rec room, kitchen table area, stand alone bar, office area or another bedroom (just needs a wardrobe closet), front bedroom is huge with 2 big windows and room for a couch/chair area, laundry room with sink, storage room and a 2 pce bathroom round out this lower level.The driveway has ample space for not only your vehicles but also your RV. Airdrie has a family friendly atmosphere, numerous parks & strong community spirit. It hosts the Airdrie Children’s Festival, Miniature train ride for the kids at Iron Horse Park and Airdrie Festival of Lights which is a popular winter celebration. From your new home you can view the parades as well as the fireworks. And enjoy the Festival of Lights during the month of December from the comfort of your home! With amenities galore, shopping, restaurants, bus service and easy access to QE2 this is one of the most desirable towns to live in. Come and see…you won’t be disappointed. (id:57557)
263119 Range Road 281
Rural Rocky View County, Alberta
Discover Your Private Oasis: Modern Luxury on 4.99 Acres Near Airdrie & Balzac!Imagine escaping to your own tranquil sanctuary! This stunning 4.99-acre property presents an incredible opportunity to own a meticulously crafted 2018 McKee-built home, offering the perfect balance of serene country living and convenient access to city amenities. Located just a short drive from Balzac, Airdrie, and the airport, you'll enjoy the best of both worlds. This spacious 2,808 sq. ft. two-storey home features 4 bedrooms and boasts over $100,000 in high-end upgrades, ensuring a luxurious and comfortable lifestyle. Step inside to an inviting, open-concept main floor with 10-foot ceilings and abundant natural light flowing through oversized windows. The heart of the home is the custom kitchen, complete with ceiling-height cabinetry, a huge center island, premium granite countertops, and high-end stainless steel appliances. Adjacent is a spacious dining area and a grand living room featuring a linear fireplace with a striking stone surround and natural wood mantel. A dedicated office, large mudroom, walkthrough pantry, and a convenient half bathroom complete this level. Upstairs, retreat to the spacious primary bedroom with its deluxe 5-piece ensuite, complete with dual sinks, a soaking tub, and a separate tiled shower, plus a generous walk-in closet. Three additional well-appointed bedrooms, a second 5-piece bathroom with double sinks, and a private bonus room with an accent vaulted ceiling provide ample space for family and guests. Beyond the main residence, this property offers incredible outdoor living. A massive 743 sq. ft. southwest-facing deck, finished with premium "Duradeck" planks, is ideal for entertaining or simply unwinding. You'll also find a spacious chicken coop (your choice of fowl included!) and a second versatile shed. The nearly 1,000 sq. ft. oversized triple attached garage provides abundant space for vehicles, tools, and storage. The undeveloped basement, with its impressive 9'6" ceilings, offers over 900 sq. ft. of potential to be finished to your exact specifications.Additional features include custom built-in closets throughout, an upgraded lighting package, premium tile, hardwood, and carpet flooring, an upgraded backsplash, and two A/C units for year-round comfort. The home's unique exterior elevation, distinctive color scheme, and sloped roof lines provide striking curb appeal. This is a rare chance to own a truly exceptional property. Don't miss out – call for your private viewing today! (id:57557)
112 Dovertree Place Se
Calgary, Alberta
112 Dovertree Place SE | Nestled On A Quiet Street In The Community Of Dover, This Semi-Detached Bungalow Home Offers 2-Bedrooms & 1-Bath On Main Floor, Plus A Developed Basement, Kitchenette, 2-Bedrooms & A 4 PCE Bathroom & Additional Living Space | Great Value Close To Downtown Calgary | Located On A Quiet Street With Easy Access To Transit, Schools, Parks, & Major Routes Like Deerfoot Trail & 17 Avenue | No Interior Photos As Tenant Occupied | Currently Rented To One Tenant (Up & Down). (id:57557)
4709 19 Avenue Nw
Calgary, Alberta
This BRAND NEW, MOVE-IN READY infill in MONTGOMERY checks all the boxes for stylish, functional inner-city living—with the added bonus of a fully private 1-BED WALKOUT SUITE (approved with permits and subject to final inspection). Whether you're looking for extra income, space for guests, or a little more flexibility in your day-to-day, this one delivers. Step inside to a bright, welcoming foyer with a full coat closet—simple, clean, and easy to come home to. At the front of the home, the dining area offers space for a full-size table and flows naturally into the heart of the home: the kitchen. The kitchen brings a timeless feel with classic SHAKER-STYLE CABINETS, a custom-built hood fan with oak accents, glass display shelves with LED lighting, and a quartz-topped island with waterfall edges. You’ll also find an upgraded KITCHENAID APPLIANCE PACKAGE, including a gas range with pot filler and a large KitchenAid French door fridge. There’s also a convenient coffee or beverage station, complete with room for a beverage fridge. The living room is warm and elevated, featuring an INSET GAS FIREPLACE with full-height tile surround and built-in display shelving with closed cabinetry for extra storage. Natural light pours in through large rear sliders, leading out to the sunny SOUTHWEST-facing back deck with privacy screens already installed. Off the rear entry, the mudroom includes built-in shelving, a bench, and cubbies, with access to the powder room—private, polished, and finished with a skirted quartz counter and decorative framed mirror. Upstairs, the primary suite is a calm retreat with a tray ceiling, spacious walk-in closet, and a stunning ensuite that includes a freestanding soaker tub, walk-in shower with DUAL RAIN HEADS, and double vanity. Two more bedrooms, a full bath with attractive STACKED HORIZONTAL TILE, and a laundry room with designer tile flooring complete the upper level. Downstairs, the WALKOUT SUITE (approved, subject to final inspection) is bright, smartly designed, and full of quality finishes. The living room has a BUILT-IN FLOATING MEDIA CENTRE, and the full kitchen mirrors the same modern style as upstairs, with warm oak flat panel cabinetry and quartz countertop. There’s a full bathroom, stacked laundry, and a large bedroom with walk-in closet—plus its own separate entry for total independence. Set just off Home Road, this location offers easy access to main routes like 16th Ave and Memorial Drive while keeping you steps from nature. Walk to Shouldice Park, Bowmont Park, and the Bow River Pathway system for daily runs, dog walks, or weekend bike rides. You're minutes from Montalcino Ristorante, NOtaBLE, and lots of local coffee shops, restaurants, and bars for food and coffee favoUrites. Groceries, schools, Market Mall, U of C, and Foothills Hospital are all close by, making this one of Calgary’s most livable and up-and-coming inner-city communities. (id:57557)
4;25;24;26 Se 244046 Rge Rd 251
Strathmore, Alberta
Located within the Town of Strathmore, a rare opportunity to own approximately 80 acres for future development. Town of Strathmore has an Area Structure Plan available. (id:57557)
206, 222 5 Avenue Ne
Calgary, Alberta
Welcome to your urban oasis just a 1/2 block to Rotary Park and 3 blocks to downtown.. This bright and stylish south-facing 2-bedroom condo is ready for you to move in, nestled on a charming tree-lined street in the sought-after Crescent Heights community with a high walk score, bikers dream. With modern upgrades like newer windows and gleaming hardwood floors, this property presents an excellent opportunity for first-time buyers or astute investors. The contemporary kitchen, equipped with rich maple cabinetry . Enjoy relaxing in the spacious living room or hosting gatherings on the sunny south-facing patio. The two well-proportioned bedrooms provide versatility for a home office or the option to share with a roommate to ease mortgage costs. Additional conveniences include in-suite laundry, a dedicated parking space, and a large private storage locker. Step outside to embrace the benefits of city living while enjoying the serenity of an established neighborhood, just minutes from downtown. Rotary Park, featuring an off-leash dog area, playground, tennis courts, and splash park, is only a short 30-second walk away. With easy access to public transit, parks, grocery stores, coffee shops, and excellent dining options, this remarkable unit strikes the perfect balance of lifestyle, location, and affordability. Don’t miss out on this opportunity! (id:57557)
2219 29 Avenue Sw
Calgary, Alberta
OPEN HOUSE SAT Aug.9th 1-3PM* Step into a world of refined sophistication with this newly constructed three-story masterpiece—where impeccable design, luxurious finishes, and intelligent functionality converge to create an unparalleled living experience. This custom-built home has been thoughtfully curated to offer the highest standard of modern luxury and technology.The open-concept main floor welcomes you with seamless flow from the formal dining room to the opulent living space, anchored by a stunning panelled feature wall. The gourmet kitchen is a showpiece of elegance and innovation, adorned with custom sea-foam green cabinetry, a farmhouse sink, sleek integrated JennAir appliances—including a built-in coffee station—and a panelled refrigerator that blends effortlessly into the space. A lower breakfast bar offers an inviting space for casual gatherings or morning routines.Bathed in natural light, the living room is the epitome of modern warmth, featuring an elegant electric fireplace and a statement accent wall. Expansive sliding glass doors lead to a sun-soaked, south-facing backyard oasis. Beyond lies a heated double detached garage with a fully equipped one-bedroom legal suite above—ideal for a private guest suite, executive office, or rental opportunity.The main floor powder room outfitted with a state-of-the-art smart toilet featuring a heated seat and integrated bidet. A frameless glass wall railing adds architectural flair while maintaining the open setting. The side entrance near the staircase provides discreet access to the upper levels, with soft undermount lighting casting an ambient glow on each step.The second level is a sanctuary of tranquility. The lavish primary suite is a private retreat, complete with a spa-worthy ensuite featuring a sculptural freestanding soaker tub, steam and walk-in rainfall showers, and gleaming gold fixtures throughout. A bespoke makeup vanity adds an extra layer of indulgence. Two additional designer bedrooms, a chi c full bath, and a laundry room with custom cabinetry complete the floor with exceptional grace.Ascend to the third level to discover a versatile bonus loft with a sublime balcony offering million dollar city views. A full bath with a glass-enclosed shower and a spacious bedroom with a private south facing balcony make this level the perfect combination of elevated living and privacy.The fully finished lower level is a true extension of the home’s grandeur. Ambient lighting, a built-in media wall, wet bar, wine fridge, roughed-in in floor heat and a sleek glass-walled fitness studio create dynamic functionality. A stylish full bathroom with a rainfall shower and a bedroom complete this level with polished perfection.Throughout the home, striking gold hardware, designer lighting, built-in speakers, advanced smart alarm system create a seamless aesthetic of modern opulence. This is more than a home—it’s a lifestyle of elevated living, thoughtful design, modern technology and luxury. (id:57557)
220 72 Avenue Ne
Calgary, Alberta
Prepare to have your socks knocked off by a house that dares to be different. Forget those bland beige boxes—this 1970s Huntington Hills bungalow has just had its price slashed and it’s itching to stir up some neighbourhood envy. With over 2,600 sq ft of updated living space and a flexible 4-bed/3-bath layout, it flaunts the kind of room and personality you can’t fake.Step onto the main floor and let the sunshine in. Massive south-facing windows bathe the living area in light, and a show-stopping two-way stone fireplace grabs every guest’s attention The kitchen refuses to hide; there’s a large island, built-in pantry and granite counters plus enough storage to make a minimalist cringe. Fresh luxury vinyl plank floors and paint keep things current but the soul of the home is pure vintage cool. Three bedrooms occupy this level, including a primary suite with 3-piece ensuite, while one bedroom has been rebelliously converted into a main-floor laundry with shelving and storage Love it or hate it—your knees will thank you. Need the extra bedroom? Flip it back and stick the laundry downstairs.Downstairs is full of surprises. New carpet just went in, and there’s a fourth bedroom, a full bath, a sprawling family room, dry bar, games nook and three separate storage zones, including a workshop for your inner mad scientist. Because the double attached rear garage is accessed from the basement, there’s potential to create a suite—perfect for in-laws, out-laws or straight-up rental income.Outside, the 5,640-sq-ft lot laughs in the face of postage-stamp yards. The south-facing front yard is draped in mature trees and has a flower bed begging for a gardener’s touch. A freshly landscaped side path leads to a private fenced patio that feels like your own hidden speakeasy. The backyard boasts a multi-tiered patio system for epic barbecues or quiet morning coffee, and there’s a paved RV pad for your toys.Location? One block off Centre Street with direct transit to downtown, wa lking distance to multiple schools, parks and shops and only about 20 minutes to the city centre—so even your commute can’t kill your vibe.If you want another cookie-cutter flip, scroll on. If you’re craving a home with swagger, storage and a freshly lowered price, get in here before someone else beats you to it. (id:57557)
148 Stonegate Crescent Nw
Airdrie, Alberta
**RARE DREAM 4 CAR GARAGE & CUSTOM SHOP AND ATTACHED 2 CAR!** This property is a dream come true for garage lovers and hobbyists alike. Located on one of this MASSIVE PIE LOT in the mature community of Stonegate, this home features not just one — but *two* exceptional garage spaces room for 6 cars- Plus parking behind garage for cars, toys or RV!!In addition to the **oversized double attached garage**, this home boasts a **massive 770 SQ FT HEATED CUSTOM 4 CAR DREAM SHOP** — purpose-built for serious work and storage. Designed to accommodate heavy-duty machinery and hoists, this shop includes **industrial-grade lighting**, **220V wiring**, **towering 12.5’ ceilings**, and a **breezeway garage door** that allows easy access for **RV or trailer parking** beside the home. Constructing a shop of this caliber today would cost **well over \$100,000**!Inside the open concept home, you'll find almost **3000 SQ FT of developed living space**, 4 bedrooms, and 3.5 baths — including a spacious master ensuite. The open-concept main floor features a home office/den, a functional mudroom with main floor laundry, a fully finished basement, and **high-efficiency central A/C** for year-round comfort.This is more than just a house — it's a rare opportunity to own a home with **garage 2+4 parking and workshop space that truly sets it apart.** Home offers incredible potential with some cosmetic updates – a perfect opportunity to add your personal touches! (id:57557)
4811 15 Street Sw
Calgary, Alberta
Welcome to 4811 15th St SW in the inner-city community of Altadore. Located on a wide, quiet, tree lined street, steps away from the River Park escarpment, nearly 1400 sq ft foot bungalow sits on a 65 x 100 foot southwest facing lot that backs onto an adorable park with a playground. A better location in the neighbourhood is tough to find! This property presents a variety of intriguing options. An ideal lot to build your dream home or enjoy the bungalow living lifestyle and put your own personal touch on the existing structure. There are no bad options. As you walk up the driveway you'll notice the fantastic landscaping and attention to detail which is consistent throughout the property. An open floorplan with hardwood flooring welcomes you into this home with great sightlines the moment you open the front door. The expansive galley style kitchen features stainless steel appliances, tile flooring, and ample cabinet space. The spacious living room and dining room blend together to create a welcoming cohesive space. The primary bedroom located at the rear of the home features a walk-in closet and 5-piece ensuite. A second bedroom and half bathroom complete this main floor. Walk through the kitchen and out the patio doors onto the southwest facing cedar deck with built in heater, hot tub, and gas BBQ. With sightlines to the park behind the property, this is the backyard oasis you’ve been looking for. Heading downstairs, you will find two more bedrooms, a flex space, another full bathroom, and loads of storage – something you can’t have enough of! A double attached garage and rubber/metal roof gives this property a few features not found in other options nearby. Steps to the Elbow River pathway, Glenmore reservoir, River Park Off Leash Dog Park, Sandy Beach, Glenmore Athletic Park, Aforza Tennis Centre, and minutes from neighbourhood amenities like Neighbour and Monogram Coffee, this location is an A+. Easy access out of the city as well with Crowchild Trail and Gle nmore Trail minutes away. Altadore School (K-6), Central Memorial High School (G10-12), William Reid (French K-4) and private offerings in Masters Academy (K-12), Rundle Academy, and Lycee Pasteur (French) are all within shouting distance. Call your favourite Realtor today to book your private showing! (id:57557)
154 Speargrass Crescent
Carseland, Alberta
Come see this brand new, custom built walk-out bungalow, nestled in a quiet golf community and backing directly onto the 11th hole green of the Speargrass Golf Course. Located just 40 minutes from Calgary, this home offers over 3,000 sq ft of thoughtfully designed living space. Step inside and be greeted by luxurious windows and doors that fill the space with natural light. The main level includes a spacious office, laundry room, and a beautifully appointed primary bedroom with a large walk-in closet and a 5-piece ensuite bath. The electric fireplace in the living room creates a cozy atmosphere. Sliding patio doors lead to a large deck, perfect for enjoying peaceful views of the golf course. The basement offers a fantastic entertainment space with a large living area, heated floors throughout, and a wet bar featuring a sink, dishwasher, and room to add a refrigerator. It also has two additional bedrooms—one with a 4-piece ensuite—and a second 4-piece bathroom nearby. The basement is roughed-in for an extra laundry room if desired. The double attached garage features an 8-foot garage door and is equipped with a side-mount opener. You will find plenty of room for extra storage or a workspace and there’s even an electric car outlet for your convenience. Additional features include vinyl siding, custom window coverings, and a heating system that combines fan coil with forced air for year-round comfort. Perfectly positioned in a quiet golf community, this is a unique opportunity to enjoy the best of country living just minutes from the city. Don’t miss your chance to live in this peaceful oasis! (id:57557)
3, 95 Grier Place Ne
Calgary, Alberta
RARE FIND! Welcome to this stunning four-bedroom, two-bathroom townhouse located in the highly sought-after community of Calgary-Greenview. Situated in the inner city, this home offers easy access to downtown and the airport, both just minutes away. Enjoy the convenience of nearby amenities such as Real Canadian Superstore, Thornhill Aquatic & Recreation Centre, Thorncliff Greenview Community Association, Judith Umbach Library, playgrounds, a skate park, tennis/pickleball courts, and Nose Hill Park. Additionally, top-rated schools are within close proximity, including the renowned Thorncliffe School (Traditional Learning Center), John G. Diefenbaker High School (IB Program), and Sir John A. Macdonald School.This home has been updated in recent years with new PVC windows (2021), laminate flooring, and a new furnace (2024). The complex is also in the process of installing modern hardie board siding and trim for an updated exterior.Spanning 1,415 sq. ft. over three levels, this townhome features large windows throughout, allowing for plenty of natural light. The main level boasts an open-concept floor plan with brand-new laminate flooring, spacious windows, and a garden door leading to a private, south-east facing fenced backyard. The dining area also benefits from large windows, bringing in abundant sunlight and views of greenery. The kitchen features white cabinetry and is complemented by brand-new white appliances, including a refrigerator and stove. A powerful range hood was installed last year, perfect for cooking all your favorite international dishes.The second floor includes a spacious primary bedroom with a large window, as well as a generously-sized second bedroom. These rooms share a four-piece bathroom. On the third floor, you'll find two additional well-sized bedrooms and another full bathroom, making it the perfect space for children or teenagers.Additional features of the home include in-suite laundry and two well-sized storage rooms.The prop erty includes one outdoor parking stall (#9), with plenty of additional street parking available. It’s also conveniently located close to Nose Creek, the City pathway system, and a nearby bus route for easy commuting. (id:57557)
3204, 740 Legacy Village Road Se
Calgary, Alberta
Welcome to your BRAND NEW 2025 build apartment condo in the heart of Legacy, where modern design meets comfort and convenience. This immaculate brand new 2-bedroom, 2-bathroom condo offers a thoughtfully designed layout, high-end finishes, and one of the largest balconies in the complex—a true rare find 21x10. BOTH BEDROOMS GOT EXTERIOR large WINDOWS.As you enter, you’re greeted by a bright, open-concept living space, perfect for entertaining or relaxing after a long day. The custom upgraded kitchen is a show stopper, featuring quartz countertops and two-tone cabinetry for a clean, modern look , floating shelves and drawer-style lower cabinets that maximize functionality. A stand alone island with built-in drawers for added prep and storage space plus a Broan 300 CFM chimney-style hood fan and classic full subway tile backsplash. You will also get extra pantry cabinet and built-in microwave and under-mount sink. Stainless steel appliances package. Designer lighting package for a touch of elegance through out the condo and durable Luxury vinyl plank flooring throughout the kitchen, living room, and bathrooms. Both bedrooms got private access to bathroom suites and offer large walk -through closets . Step into the spacious living area, where you’ll find ample natural light, upgraded finishes, and access to your private oversized 21’ x 10’ balcony—ideal for hosting summer barbecues, enjoying a morning coffee, or relaxing in the evening sun.The primary bedroom is a private retreat with a walk-in closet and a spa-inspired ensuite featuring A sleek 10” GLASS shower with full tile surround, double sink vanity with deep drawers storage plus walk through walk in closet . The second bedroom WITH A WINDOW is generously sized and offers great versatility—perfect as a guest room, home office, or nursery. It’s conveniently located with DIRECT access to the 4-piece main bath and includes two separate closets for extra storage.Let's not forget about upgraded blind s package, roughed - in A/C, TV wall mount rough-in and In-suite laundry with upgraded full size front washer and dryer. Titled heated underground parking stall and separate storage locker next to each other . Legacy is one of Calgary's most desirable South end communities designed with walkability, family living and convenience in mind. You are a walking distance from top rated All Saints High, Legacy village Township Shopping Centre is just across the street plus local cafes, restaurants. .Transit options and quick access to Macleod Trail and Stoney Trail. Whether you are a first- time homebuyer, a downsized, or n investor, this move-in ready unit offers exceptional value, location and style in one of the city's fastest growing neighbourhoods. Most deserving your private tour! Call today ! (id:57557)
17 Lancaster Drive
Claresholm, Alberta
Check out this INDUSTRIAL/COMMERCIAL/HOBBY AVIATION LOT right next to the Airport TAXIWAY located at the CLARESHOLM AIRPORT. The Airport is serviced by a 900-meter MAIN RUNWAY (with lighting) and 900-METER CROSS-STRIP runway. Approximately 40 flights daily, currently a REGISTERED AERODOME. Over $2 MILLION OF RECENT INVESTMENTS have been made to the airport, including: NEW ASPHALT TOPCOAT recently applied to MAIN RUNWAY, new LIGHTING, TIE-DOWN area, EMERGENCY CROSS STRIP, drainage improvements & more! All LOTS SERVICED TO THE PROPERTY LINE, and the developer would be responsible for all utility connections & construction of access to the municipal road and taxiway. The 0.25 of an ACRE lot is BIG enough to add your HANGAR or COMMERCIAL BAY as long as it has an aircraft hangar door located on the taxiway side of the structure. A restrictive covenant outlining the architectural requirements and land uses is attached to the title of the lands (see supplements). Vendor prepared to hold lot for 6 months with a $5000 deposit while you request approval for building commitments WITH a FIRM SALE. Once POSSESSION is finalized, the developer must build within 2 years. PURCHASER to pave onto taxiway. The MD of Willow Creek has among the LOWEST TAX RATES IN SOUTHERN ALBERTA, and property taxes are dependent upon the size of the structure and amenities. NO AIRPORT USER FEES = NO BRAINER!! The airport is located only MINUTES from CLARESHOLM and is CONVENIENTLY located an HOUR SOUTH OF CALGARY or 45 minutes FROM LETHBRIDGE. LOT SIZE is 100 X 107 feet. The GST will be applicable on the Sale Price. This investment offers GREAT Value & TONS of potential for FUTURE EXPANSION. Please call your AGENT for an INFORMATION PACKAGE & see supplements for more info. (id:57557)
2, 1720 11 Street Sw
Calgary, Alberta
Welcome to this charming townhouse nestled in the heart of Lower Mount Royal, where vibrant city living meets peaceful residential comfort. This two bedroom plus bonus room ( located in the basement could be multi purposed as guest room, office, den, workout room etc) home offers 873 square feet on just the main floor with a total of 1,057 square feet of developed living space—significantly more generous than typical downtown condos at this price point.Perfectly positioned in a sneaky quiet location, you'll enjoy being steps away from Calgary's best dining, shopping, and entertainment without the noise and bustle. The thoughtfully designed floor plan maximizes functionality while providing ample storage throughout—a rare feature in most urban condominiums.The basement is a versatile gem with 184 square feet of additional developed living space including the third bedroom ( window is not egress) and 4 piece bathroom with an additional 137 sq ft that currently houses laundry facilities and storage but could easily be developed and serve as a guest area, home office, or small recreation room. Having your own dedicated furnace and hot water tank means reasonable utility costs alongside manageable condo fees—a substantial cost advantage over comparable properties.Recent renovations showcase beautiful vinyl plank flooring and a gorgeous kitchen that truly serves as the heart of this home. The large east and south-facing patio welcomes abundant natural light and features a gas BBQ line—an outdoor luxury many downtown dwellers can only dream of!This well-maintained complex has seen significant investment in capital improvements over recent years, with majority of large replacement costs already covered, providing peace of mind for future owners and protecting your investment for years to come.Underground parking is a premium feature, with your dedicated stall positioned conveniently at your unit's entrance. All three bedrooms offer generous proportions, with th e primary bedroom boasting a walk-in closet and space for a king-sized bed—a rarity in urban living spaces.The neighborhood truly shines with multiple transit locations within walking distance including both the West Kirby and Sunalta C-Train Station just a five-10 minute walk away, Co-op Midtown grocery store four minutes away, and multiple parks within a short stroll. Downtown is merely an 11-minute bike ride or walk, making commuting a breeze.Pet lovers rejoice—this extremely pet-friendly complex welcomes your furry companions with board approval! (id:57557)
119, 45 Aspenmont Heights Sw
Calgary, Alberta
Welcome to Beautiful & Luxurious Aspen Woods in South West Calgary. It is just impeccable: bring your flavours & start living right away! Your main floor 2 bedrooms & 2 full bathrooms home awaits a new owner to enjoy the view of beautiful groves of Aspen Trees. This meticulously maintained, freshly painted condo with a well designed open concept offers an inviting kitchen and living room with an adjoining dining area. The living space separates the two spacious bedrooms. Well tucked away off the entry is a full-size storage&laundry room. The large windows master bedroom fits a king bed w/ nightstands and even a dresser, and it features a walk-through closet with storage and drawers. The second bedroom is also spacious & features a large window and a well appointed closet. Experience your private Balcony facing lush greenery,visible from all the rooms.Your west exposure balcony is looking into the trees that offer you privacy for romantic dinner on the oversized patio in evening sunshine or a superb space to have an afternoon tea reading. Your beautifully upgraded Smoke-free home comes with deluxe laminate flooring, recessed lighting, quality plumbing fixtures and designer paint. The Kitchen is highlighted with expresso-stained wood cabinets, granite countertops, tile backsplash&stainless-steel appliances plus a unique table-top island with seating for two. Both bathrooms are finished with granite and tile flooring, have dual basins and soaker tubs. Main bathroom has a separate& good size shower too. this complex is pet friendly (with Board approval). The "Valmont" offers well equipped gyms in both buildings, guest suite, one underground (titled) heated parking, additional assigned storage, a secured bike locker for the active you! Steps to the natural reservoir and pond pathways, minutes to a great selection of restaurants, shops, coffee bars at the Aspen Landing, transit and Guardian Angel School. Condo fees include wall utilities except electricity. Close to out standing educational facilities such as Step By Step Montessori Preschool, Dr. Roberta Bondar School, Rundle College, and Ambrose University.. Pick your possession date and move right in! A great investment in both real estate and lifestyle! Why pay rent when you can own your own luxury condo? Welcome to your “spa like” home! (id:57557)
31 Lancaster Drive
Claresholm, Alberta
Check out this INDUSTRIAL/COMMERCIAL/HOBBY AVIATION LOT right next to the Airport TAXIWAY located at the CLARESHOLM AIRPORT. The Airport is serviced by a 900-meter MAIN RUNWAY (with lighting) and 900-METER CROSS-STRIP runway. Approximately 40 flights daily, currently a REGISTERED AERODOME. Over $2 MILLION OF RECENT INVESTMENTS have been made to the airport, including: NEW ASPHALT TOPCOAT recently applied to MAIN RUNWAY, new LIGHTING, TIE-DOWN area, EMERGENCY CROSS STRIP, drainage improvements & more! All LOTS SERVICED TO THE PROPERTY LINE, and the developer would be responsible for all utility connections & construction of access to the municipal road and taxiway. The 0.25 of an ACRE lot is BIG enough to add your HANGAR or COMMERCIAL BAY as long as it has an aircraft hangar door located on the taxiway side of the structure. A restrictive covenant outlining the architectural requirements and land uses is attached to the title of the lands (see supplements). Vendor prepared to hold lot for 6 months with a $5000 deposit while you request approval for building commitments WITH a FIRM SALE. Once POSSESSION is finalized, the developer must build within 2 years. PURCHASER to pave onto taxiway. The MD of Willow Creek has among the LOWEST TAX RATES IN SOUTHERN ALBERTA, and property taxes are dependent upon the size of the structure and amenities. NO AIRPORT USER FEES = NO BRAINER!! The airport is located only MINUTES from CLARESHOLM and is CONVENIENTLY located an HOUR SOUTH OF CALGARY or 45 minutes FROM LETHBRIDGE. LOT SIZE is 100 X 107 feet. The GST will be applicable on the Sale Price. This investment offers GREAT Value & TONS of potential for FUTURE EXPANSION. Please call your AGENT for an INFORMATION PACKAGE & see supplements for more info. (id:57557)
29 Lucas Cove Nw
Calgary, Alberta
Welcome to your dream home in the heart of Livingston, where nature, elegance, and functionality come together. Backing directly onto scenic walking paths and a tranquil pond, this stunning detached estate offers over 4,400 sq ft of thoughtfully designed living space, complete with a triple garage, oversized driveway, and high-end finishes throughout.Inside, you’re welcomed by a grand open-to-below front entrance, accented by elegant open railings and soaring 9-foot ceilings on the main floor. The luminous hardwood flooring flows throughout the main level, offering both durability and refined style. The gourmet kitchen is truly the heart of the home, featuring quartz countertops, KitchenAid stainless steel appliances, a built-in microwave and wall oven, a 5-burner gas cooktop, and a spacious walk-in pantry. The adjoining butler’s pantry includes a built-in desk and wine fridge, providing both convenience and sophistication for everyday living and entertaining.The dining area opens directly onto a west-facing vinyl deck—perfect for enjoying warm evening sunsets. A cozy flex room and a thoughtfully designed seated bench near the garage entry add comfort and practicality to the main level.Upstairs, a large bonus room offers the perfect space for movie nights or family gatherings, while a separate flex room across the hall is ideal as a home office or a quiet reading nook. The luxurious primary suite features French door entry, a west-facing window with serene pond views, and a spa-inspired ensuite complete with a soaker tub, dual vanities, a large stand-up shower with built-in bench, and an oversized walk-in closet. The second and third generously sized bedrooms each feature walk-in closets, making this home perfect for growing families. A spacious laundry room with a built-in linen closet completes the upper level.The fully developed basement continues to impress with high ceilings, a large family or media room, two additional bedrooms, a stand-up shower, and abun dant storage throughout.Additional upgrades include Hunter Douglas blinds, dual air conditioning units, two high-efficiency furnaces, and an HRV system—ensuring year-round comfort and efficiency.Nestled in a family-friendly community surrounded by parks, ponds, and nature trails, this exceptional Livingston home offers a rare blend of luxury, space, and unbeatable location. (id:57557)
1585 Legacy Circle Se
Calgary, Alberta
Welcome to 1585 Legacy Circle SE, a home where memories are made—where kids ride bikes along the path to the new school, dinners spill out onto the sunny back patio, and there’s always room for one more around the table.With over 2,000 sq ft of finished living space, this 4-bedroom, 3.5-bathroom home offers incredible value for families looking to settle into a growing, family-friendly community. The main floor features a bright and open layout with a central kitchen, cozy living room, and a dining area perfect for everything from weeknight meals to holiday gatherings. Upstairs, you'll find three spacious bedrooms—including a primary suite with ensuite and walk-in closet—while the fully finished basement adds a fourth bedroom, full bath, and a versatile rec room.The fully fenced backyard is ideal for pets and play, and the rear lane access provides two dedicated parking stalls with space to build a garage—plus potential for a carriage suite above (subject to City approval). Whether you're dreaming of extra storage, a home office, or future rental income, this lot offers room to grow.Just steps from parks, playgrounds, scenic walking paths, and the brand-new Legacy K–9 school currently under construction, this is your chance to get into a vibrant, well-planned community at a fantastic price.Don't miss this opportunity—book your private showing today! (id:57557)
481 Cimarron Boulevard
Okotoks, Alberta
Welcome to this 1,306 sq ft 3 bedroom home, which benefits from new flooring throughout, new appliances and new paint. This 3 bedroom family home has a fully fenced south facing yard and a parking pad for 2 cars. As you walk into the home you will be impressed by the gorgeous new vinyl plank flooring and an abundance of natural light. The spacious living room offers lots of room for the whole family and is a great place to relax after a long day. The fabulous kitchen has lots of counterspace, a central island and new stainless steel appliances. Entertain in the large dining area or step out of the patio doors for a BBQ on the south facing deck. There is also a built in computer desk on the main floor, perfect for keeping an eye on the kids whilst they do their homework! Upstairs are 3 good sized bedrooms and the spacious primary bedrooms features a walk in closet. Completing the upper level is a 4 piece bathroom with new vinyl plank flooring. The laundry is in the basement, which is unfinished and awaits your ideas. This home has a great south facing backyard with shed and a large parking pad. View 3D/Multi media/Virtual Tour. (id:57557)
448 West Lakeview Drive
Chestermere, Alberta
PRICE REDUCTION (shop and compare)...WE FOUND JUST WHAT YOU'VE BEEN LOOKING FOR….NO CONDO FEES in a beautiful OPEN AND AIRY plan. This 3 BEDROOM, 2 1/2 Bath townhome is move-in ready to accommodate your growing family. The inclusion of large windows and high ceilings is more than just a design choice—it is an investment in future comfort, and timeless elegance. These features transform ordinary into extraordinary space, enhancing the main living area. You will be delighted with the tasteful, fresh decor that provides ample space for each family member or guest. Gorgeous QUARTZ counters drape over nearly every horizontal surface including a huge Island for food preparation and entertaining. STAINLESS STEEL appliances include a SIDE-BY-SIDE REFRIGERATOR, DISHWASHER, MICROWAVE HOOD FAN and GAS STOVE. The SECOND FLOOR LAUNDRY allows for efficient use of time and convenient access. The large Prime Bedroom includes a sizable walk-in and spa-like DUAL SINK ENSUITE that is a welcome delight during your busy morning preparations. The computer desk area, 4-piece main Bath and 2 more substantial bedrooms complete the second level. AIRCONDITIONED to deal with those hot summer days, this home also includes a WATER FILTRATION SYSTEM and a WATER SOFTENER. The LARGE DECK (with PERGOLA) immediately off the kitchen is a perfect escape for a quiet morning coffee or evening BAR-B-QUE (with natural gas outlet). A double cement parking pad and unspoiled basement await your future plans. Call your favourite realtor today to arrange your private viewing. (id:57557)
67 Cornerstone Path Ne
Calgary, Alberta
Explore this impeccable home crafted by TRUMAN, situated in the highly sought-after Cornerstone community. It's conveniently located near Stoney Trail, playgrounds, scenic pathways, and a range of shopping choices. As you enter, you'll discover a well-designed 3-bedroom open concept layout. The heart of this residence is its impressive chef's kitchen, featuring full-height cabinetry with soft-close doors and drawers, a stylish eating bar with quartz countertops, and a complete stainless steel appliance package. This seamlessly flows into the dining area and the spacious great room. The main floor boasts high 9-foot ceilings, luxurious vinyl plank flooring, a handy 2-piece bathroom, a welcoming entrance area, and a practical mudroom. Heading upstairs, you'll find the primary suite with a 4-piece ensuite bathroom and a roomy walk-in closet. The upper level also includes two more bedrooms, a full bathroom, and a convenient laundry area. The unfinished basement awaits your personal touch, offering endless possibilities to tailor it to your liking. This TRUMAN-built home provides a bright and airy ambiance, making it ready for you to move in and call it your own. (id:57557)
Harmony Ridge Estates
Rural Foothills County, Alberta
Come take a short stroll through the tall trees on this enchanting 32 acre parcel of land situated in one of the areas most prestigious subdivisions-Harmony Ridge! On this scenic and parklike property you will find that the serene landscape of your own private small lake with it's spring-fed waters and gentle breeze to be the perfect place to unwind and feel far removed from the hustle and bustle of modern everyday life! Escape to a peaceful and undisturbed life style and create a fantastic homestead for your family with outdoor living and nature in mind. This prime piece of Alberta real estate is truly a unique chance to aquire something of true value for the future. Landbank it for later developement or build and develope now. This property will easily accomodate a walkout basement and offers a mountain and Calgary city view! Lots of open land for horses or livestock to roam and would make a fantastic equestrian property. The sky is the limit here so just use your imagination and take advantage of owning this picturesque enchanting property today! (id:57557)
5, 70 Railway Street E
Cochrane, Alberta
Investment Opportunity Alert!Take advantage of this rare ground-floor commercial space in the heart of downtown Cochrane! Featuring three assigned parking stalls, this versatile property offers endless possibilities. With five individual spaces currently available, you can:Launch multiple businessesUse a portion and lease the rest for storage, office rentals, or a boardroomOpen it up into one expansive space for a larger operationThe unit also includes a kitchenette with a fridge and microwave, along with a washroom for added convenience. Don’t miss out on this flexible and promising investment! (id:57557)
203, 210 18 Avenue Sw
Calgary, Alberta
OWN IN MISSION FOR UNDER $400K | SHORT & LONG-TERM RENTALS ALLOWED + FULL APPLIANCE PACKAGE, A/C, AND STORAGE INCLUDED! - Welcome to #203, 210 18 Avenue SW—an artfully designed Coco studio model at Sovereign on 17th, where minimalist living meets maximum lifestyle. This 403 square foot home proves that great things come in streamlined packages, with full-sized stainless steel appliances, stacked laundry, quartz countertops, smart key locks, and built-in climate control air conditioning. From the layout to the finishes, every detail is thoughtfully selected for comfort, ease, and style.Set in Calgary’s beloved Mission district, Sovereign on 17th delivers unmatched access to downtown life. You’re just steps from cafés, shops, river pathways, and boutique fitness studios—but the real game-changer is what’s coming next. With possession scheduled for late 2026, you'll be perfectly positioned for the 2027 opening of Scotia Place: a 10-acre, multi-use development featuring a community rink, public plaza spaces, four new restaurants, and the Calgary Flames Team Store. Located just a short walk away, this dynamic new landmark will anchor Calgary’s Culture + Entertainment District and elevate everyday life with exciting energy and convenience.Within Sovereign itself, residents will enjoy premium amenities including a modern fitness centre, stylish resident lounge, secure elevator access, visitor parking, and pet-friendly policies. Short- and long-term rentals are permitted, making this a rare opportunity for investors looking to secure a low-maintenance, high-demand unit in one of Calgary’s most walkable, rentable neighbourhoods. A dedicated storage locker is included for added functionality.If you’re ready to learn more about this unique opportunity, take the next steps. This is your chance to invest in a lifestyle—and a location—that just keeps getting better.PLEASE NOTE: Photos are virtual renderings and may not be the same fit and finish as Unit 203. Floorplans sh own in photos. (id:57557)


