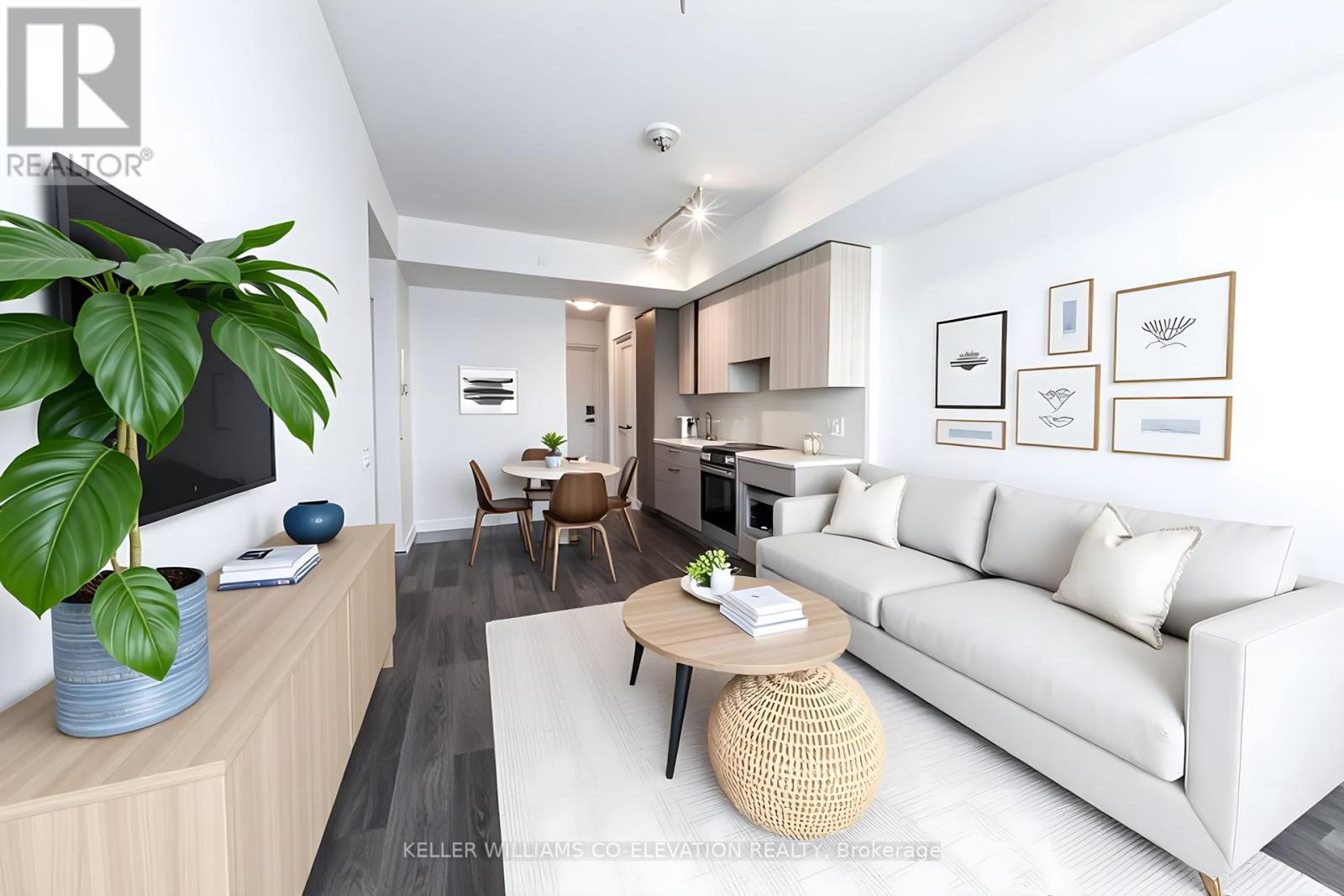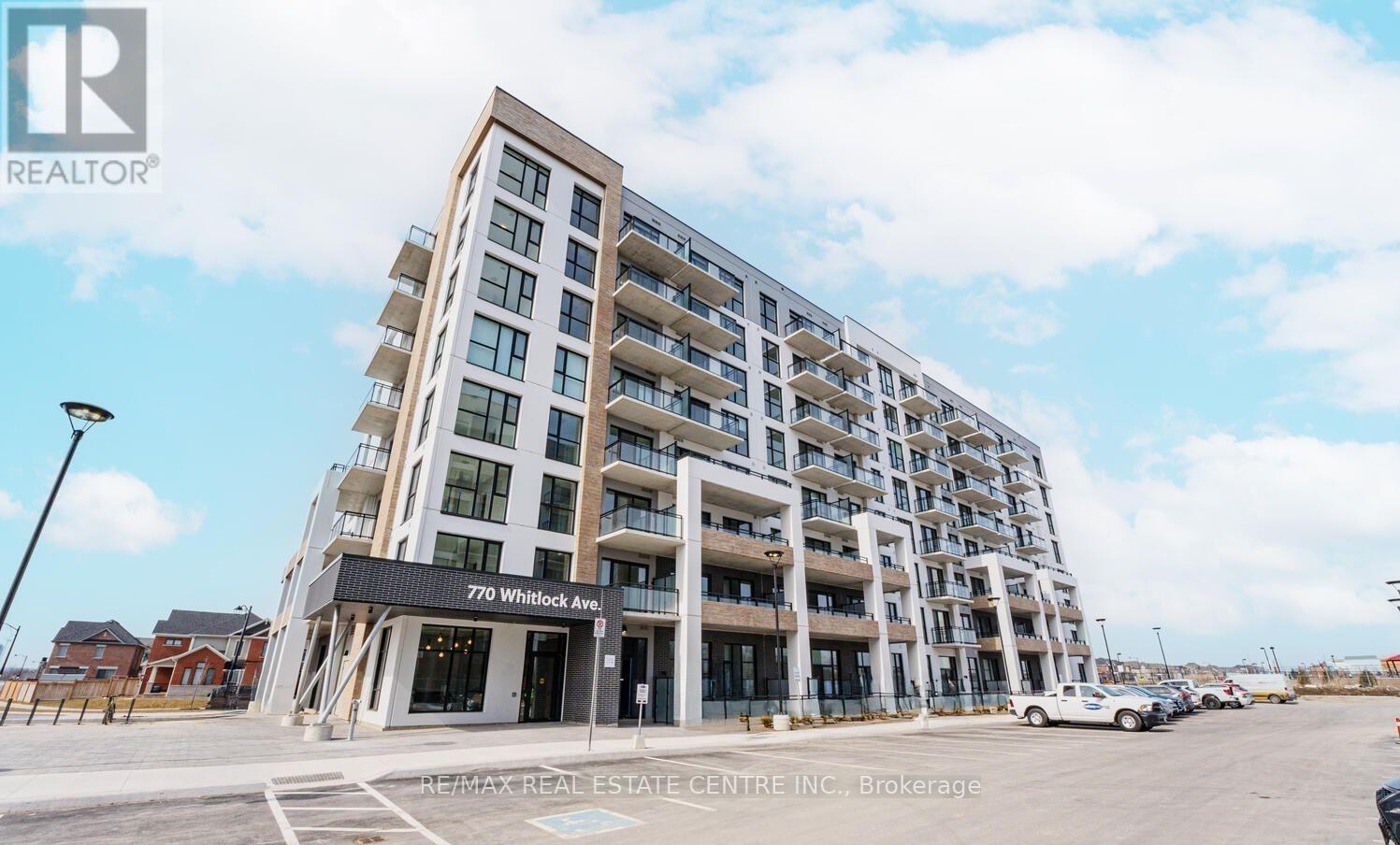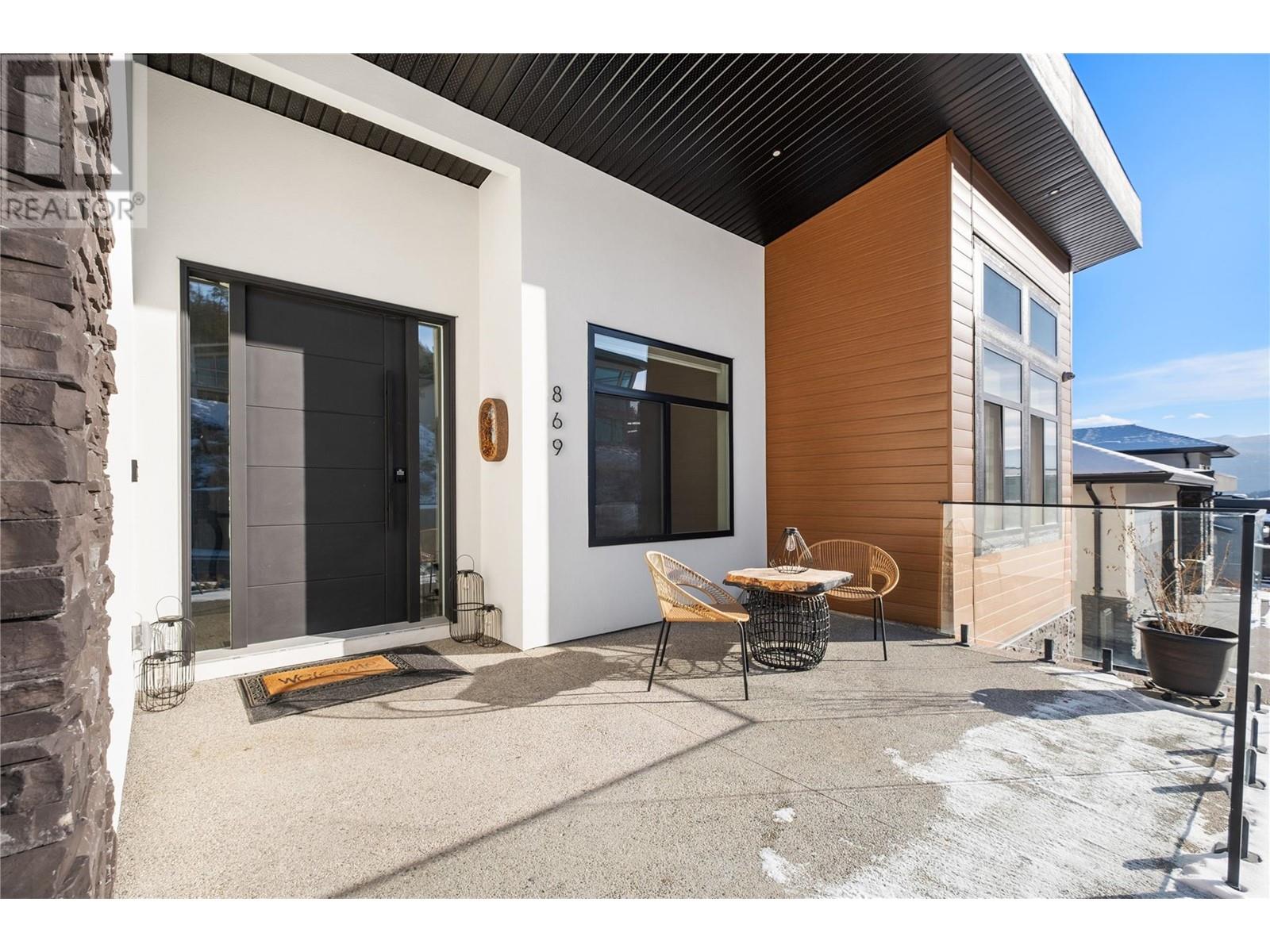10 Brown Street
Stratford, Ontario
This two-story semi-detached home, located in a fantastic neighborhood, is ready for its next owner! Recent updates include a newly added bedroom, a three-piece bathroom, a bonus room, and fresh flooring in the basement. Just add a coat of paint, and it's move-in ready! The main level features an open-concept living room, kitchen, and dining area, along with a convenient two-piece bathroom. Upstairs, you'll find three bedrooms, one being used as a nursery, which also can be used as an at home office, a four-piece bathroom, and a laundry room. Outside, enjoy a concrete driveway, a single-car attached garage, and a fully fenced backyard with some newer fencing and a deck perfect for relaxing and enjoying nature. This is a wonderful home for a growing family! (id:57557)
4708 - 3900 Confederation Parkway
Mississauga, Ontario
1 Bed & 1 bathroom unit in the highly anticipated M City. Total 626 square feet of living space - 514 sq. foot interior plus large 112 sq. foot balcony. Abundance of building amenities including 2 storey lobby, 24 hour security, outdoor saltwater pool, rooftop skating rink (seasonal), fitness facility (cardio, weights, spinning & yoga!!) splash pad, kids play zone, games room, lounge & event space, dining room with chefs kitchen, and more! Conveniently located in major transit hub! minutes to major highways (401, 403, 407 & 410) for easy commute. Close to all amenities including Square One, Hospitals, Movie Theatres, Restaurants, cafes, City Hall & Civic Centre. (id:57557)
11426 9a Av Nw
Edmonton, Alberta
Welcome to Twin Brooks Where Luxury Meets Location! This stunning 4-bedroom, 4-bathroom home is nestled in one of Edmonton’s most exclusive neighbourhoods. Built in 1996, Featuring 3045 SQFT of Living Space this spacious residence offers timeless charm with modern comfort. Step into the grand living room featuring soaring 18-foot ceilings that flood the space with natural light. The chef’s kitchen flows effortlessly into a bright dining area, perfect for family gatherings. Retreat to the elegant master suite, complete with a cozy fireplace, a walk-in closet, and a spa-inspired ensuite featuring a jacuzzi tub and separate shower. The fully finished basement provides extra living space for a home gym, media room, or guest quarters. Situated on a massive pie-shaped lot, the beautifully landscaped backyard backs onto a serene greenbelt your own private escape. The double attached garage and oversized driveway offer plenty of parking and storage. This is your opportunity to own a rare gem in Twin Brooks! (id:57557)
Ph03 - 2010 Islington Avenue
Toronto, Ontario
Over 2000 sq ft modern luxury penthouse with breathtaking view in a 9.5 acre country-club setting. Hundreds of thousands spent on upgrades, including custom hardwood cabinetry, engineered hardwood and stone tile floors, and pot lights throughout. The unit features floor-to-ceiling 10.5 windows on exterior walls and 9' or higher ceilings in all principal rooms. The huge 22x19 living room features a golf course view through its full-wall windows and extends into a versatile den/office/dining area, also with full-wall windows. A separate family room or large formal dining room features a marble wall and a wood-burning fireplace and marble hearth, custom built-in hardwood shelving unit, and a bay window. The spectacular custom kitchen features a raised ceiling and is flooded by a huge pyramidal skylight, Sie Matic cabinets imported from Germany and high-quality built-in appliances, including a Sub Zero refrigerator, Miele dishwasher, and AEG super automatic espresso machine. Included custom kitchen table matches the countertop and skylight. The large primary bedroom features a walk-in closet plus an extra 12 closet wall and 4-piece ensuite featuring an oval tub surrounded by marble, a skylight, and a new shower. The spacious second bedroom features an architectural interior glass wall and custom built-in wardrobe/closet. The unit comes with two oversized, adjacent underground parking spaces which can fit four cars parked in tandem, plus a large separate storage room on the parking level. The recreation centre features a heated saltwater indoor pool and hot tub, an exercise room, lounge, party room, workshop, squash court, billiards, and more. Outside, enjoy the largest outdoor condo pool in Canada, which is heated and nestled in a forested setting. Enjoy a fountain and deck, waterfalls, tennis and pickleball courts and commercial gas BBQs in a relaxing forested dining area. Property is protected by a 24/7 gatehouse and security. (id:57557)
815 - 770 Whitlock Avenue
Milton, Ontario
Welcome to luxury penthouse living at Mile & Creek by Mattamy Homesan elegant, Corner, brand-new 2-bedroom,2-bathroom condo offering soaring 10 -11 ft ceilings, stunning upgrades, and a thoughtfully designed open-concept layout. This sun-filled unit features floor-to-ceiling windows, a modern kitchen with a large island, quartz countertops, upgraded finishes, and premium stainless steel appliances. Enjoy spa-inspired bathrooms, upgraded laundry, and elegant touches like pot lights, roller shades, and a frameless mirrored closet door. The parking spot and is conveniently located near the elevator, with a locker also included. Residents enjoy a vibrant, master-planned community with top-tier amenities including a state-of-the-art fitness centre, yoga studio, co-working lounge, pet spa,media room, and a stunning rooftop terrace. Perfectly situated near highways, the Milton GO Station, schools, parks,trails, shopping, and dining This move-in-ready penthouse offers the ideal combination of comfort, style, andconvenience. Book your showing today! dont miss this incredible opportunity! (id:57557)
27 Ottawa Street
Kapuskasing, Ontario
Attention investors, first time home buyers and handymen, this is the deal for you! Act now before its gone!Heres your chance to own a 1,226-sqft brick bungalow with loads of potential and many key upgrades already completed! Located in a desirable residential area on a fenced 70 x 110 lot, this home features an ideal layout with an open-concept living room and kitchen at the front, and three bedrooms plus a 3-piece bathroom with jetted tub at the back. The kitchen includes a state-of-the-art built-in range top, a built-in oven and fan all thats needed is dishwasher to complete the space.Downstairs, the basement has been cleaned, and repainted a blank canvas ready for your personal touch. The basement features a hidden bonus room tucked behind a bookshelf, complete with a wood stove chimney already in place and ready for you to install your dream fireplace. At the front of the home, you'll also find a dedicated storage room for added convenience. With plenty of space, the possibilities are endless: add extra bedrooms, a rec room, a second bathroom (plumbing already roughed in), laundry room the layout is yours to imagine.Key updates include brand new roof architectural shingles and vents installed May 2025, a brand-new high efficiency gas forced air furnace with all new duct work, electric hot water tank, and a 100-amp electrical breaker panel. The attached garage (interior: 106 x 19, ceiling height: 114) adds convenience, while the spacious backyard is perfect for kids and pets to play, or for enjoying summer barbecues on the deck.The seller is open to negotiations should the buyer wish to have certain jobs completed by the Seller. Nestled in a great family-friendly area, this home is full of opportunity. 5-minute walk to the hospital and a short drive to the grocery store and mall. Come take a look. (id:57557)
34 Horne Settlement Road
Enfield, Nova Scotia
Welcome home to this stunning estate consisting of a over 9 acres of beautiful property, a 30x40 4 stall barn (wired & water), detached garage with separate office with a bathroom, fenced in pasture and a gorgeous 4 bedroom, 2 bathroom, 2 storey home. The main level of this home is impressive and consists of a beautiful updated kitchen, spacious living room and dining room with tons of natural light, a den or 5th bedroom, main floor laundry and a 2 pc bath. Upstairs, you will find 4 bedrooms, two of which have walk-in closets, and a huge bathroom with plenty of storage space. The unfinished basement provides ver 1100 sq ft that is waiting to be finished to suit your families needs. With the commercial, rural and residential zoning , this property has many amazing opportunities for business owners, horse lovers, or large families wanting to have a separate in law suite on property. Located just minutes from Exit 7 and close to amenities this one is a definite must see!!! (id:57557)
869 Carnoustie Drive
Kelowna, British Columbia
Explore lavish living in Bluesky Black Mountain! 869 Carnoustie Drive is immaculate, well loved and with pride of ownership! You're greeted with unobstructed views, flooded with natural light and open concept. Smart lay out allows you to take in the view from kitchen, dining rm, living rm and from your primary br on the main and in law suite. Watch the Golf course while sun tanning on the deck or enjoying your coffee or tea inside. Mesmerizing sunsets in the summertime, perfect to enjoy wine with friends and loved ones. Primary br has a luxurious bathroom with self standing tub, big marble flooring, double sink, access to deck and everything on your wish list to thrive in an unassuming Black Mountain lifestyle. High vaulted ceiling, German vynil planks throughout, floor to ceiling windows, waterfall quartz countertop, full size side-by-side fridge & freezer, gas stove, fireplace features in 2 living rooms. Tons of storage. Well designed high quality finish, making this your dream home. 3-br on the main, 2-br legal suite (currently rented $2000/mo with utilities) and 3-br in law suite (was rented $2200) offer a lot of space, privacy and luxury. Drive by new built executive homes designed for extended family, hosting & entertaining. Exhilarating mountain, valley and lake views. Walking dist to golf course, parks & various look out. Has a rural vibe but just 15-min drive to downtown, 45-min to Big White Ski Resort and 15-min to YLW airport and UBCO. Book your showing today! (id:57557)
Gw-13 92 Gardenia Way
Dartmouth, Nova Scotia
Meet "Morgan" A Stunning 2-Storey Home in The Parks of Lake Charles. Rooftight Homes presents the Morgan, a beautifully designed 4-bedroom, 3.5-bathroom home that blends modern elegance with functional living on Gardenia Way. This home starts at $899,900 and is being shown as an option for this premium lot (+$22,000). This lot can also accommodate other plans from Rooftight Homes such as the "Brielle" bungalow and the "Grace" 2-storey model. The upper level of the Morgan features three spacious bedrooms, a main bathroom, and a convenient large laundry room. The primary suite is a true retreat, complete with a walk-in closet and a spa-like ensuite, including dual vanities, walk-in shower, and a luxurious soaker tub. On the main level, youll find a welcoming front entry, and access to/from the attached garage, a powder room, and a bright open-concept kitchen, dining, and living areaperfect for entertaining with direct access to the back deck. The walkout basement expands your living space with a fourth bedroom, full bathroom, under-stair storage, utility room, and a versatile recreation space. Buyers will appreciate the high-quality standard finishes available, along with a variety of customizable upgrade and enhancement options to personalize their home. There are two different facade options. Completion estimated 8 months from contract. Dont miss your opportunity to own in this exciting new community that is closeby Dartmouth landmarks such as the Mic Mac Bar & Grill, Shubie Park, Lake Banook (with its award winning paddling clubs), walking trails, & all major amenities, and Dartmouth Crossing is just 10 minutes away! Purchase price is based on the base price of HST inclusive $899,900 and the premium lot fee ($22,000). (id:57557)
196 Archibald Close
Fort Mcmurray, Alberta
Discover 196 Archibald, nestled in the family-friendly neighbourhood of Timberlea, just a short walk to St. Martha’s and Christina Gordon elementary schools. This charming home features a bright and airy main floor with laminate flooring and fresh paint throughout. The eat-in kitchen is equipped with stainless steel appliances, white cabinetry, a corner pantry, and a window above the sink that overlooks the spacious backyard. The dining nook provides convenient access to the expansive, fully fenced backyard, perfect for outdoor enjoyment. This space includes a deck, a ground-level fire pit patio, and a detached garage measuring 29’3" x 13’5", along with additional parking options available. Upstairs, you'll find three bedrooms adorned with laminate flooring, along with a full bathroom conveniently located between them. The master bedroom features a generous walk-in closet. The fully developed basement is a fantastic bonus, offering a large family room, a 3-piece bathroom, and a fourth bedroom. Enjoy the benefits of having no carpet throughout the home and brand-new shingles. Flexible possession options are available! Don't miss this opportunity to make this your new home! (id:57557)
#321 55101 Ste. Anne Tr
Rural Lac Ste. Anne County, Alberta
Discover this stunning bungalow in the Estates At Water's Edge. The kitchen is spacious and features white cabinetry, tile backsplash, stainless steel appliances (including a GAS STOVE), a huge eating bar island, corner pantry and an abundance of storage! The living room features a GAS FIREPLACE and has patio doors. The covered deck faces south with partial lake views and a private hot tub! The primary bedroom has a three-piece ensuite and a walk-in closet. Two additional bedrooms, a four piece main bathroom and a laundry room with sink complete the main floor. Crafted directly on the property, this home includes a solid concrete crawlspace, offering generous room for storage. A double attached HEATED OVERSIZED GARAGE completes this home. Additional features include VINYL PLANK flooring throughout the main floor and on demand hot water! A gated community, municipal water/sewer, private marina, outdoor heated pool, beachfront park and clubhouse are all amazing features in Estates at Water's Edge! (id:57557)
3115 Scotsburn Road
Plainfield, Nova Scotia
Welcome to your dream country retreat! Nestled on 3 acres of meticulously landscaped grounds, this stunning 4-bedroom, 3-bath split bungalow offers an idyllic blend of comfort and elegance. Over the past six years, this home has undergone a complete exterior transformation ensuring modern aesthetics and top-notch quality. Home owners have also just installed a brand new septic system and field in 2024. As you approach the property, the brand-new covered deck welcomes you, providing the perfect spot to relax and soak in the serene sounds of nature. Step inside the main level, where you'll find a spacious living room featuring a charming wood-burning fireplace, perfect for cozy evenings. The open-concept dining and kitchen area is ideal for entertaining, boasting ample space and natural light. The second level houses three generously sized bedrooms and a four-piece bath. The primary bedroom is a true sanctuary with a walk-in closet and a luxurious ensuite bath, complete with a walk-in shower and a four-piece setup. The lower level offers flexibility with a laundry area, an additional three-piece bath, and a versatile bedroom that can easily be transformed back into a family or recreation room. Outside, the property is surrounded by a tranquil babbling brook, enhancing the picturesque setting. A highlight of this property is the impressive 42x42 two-story garage with loft space, perfect for a secondary suite. The loft features an open-concept layout with a deck overlooking the brook, a bedroom, and an additional four-piece bathroom. Experience the perfect blend of luxury and country living in this exquisite home. Don't miss the opportunity to make this your own private paradise. (id:57557)















