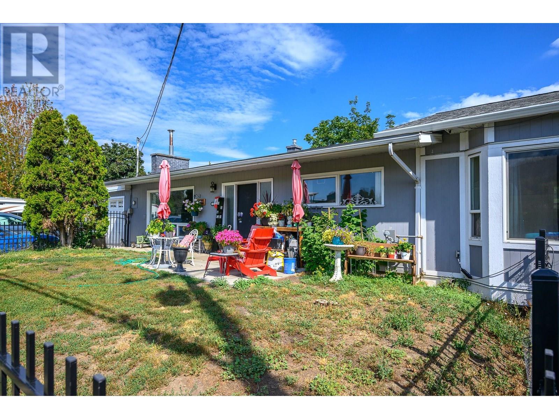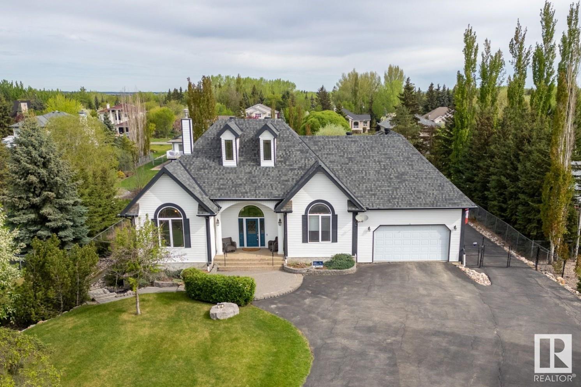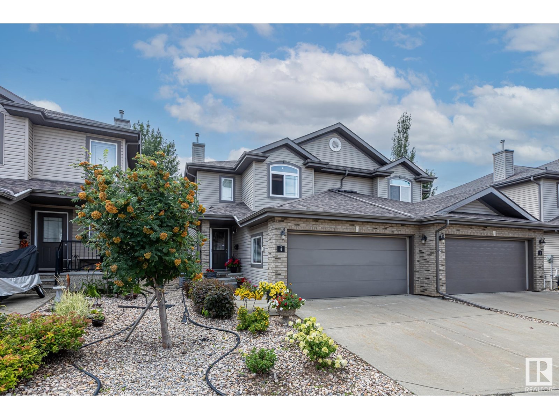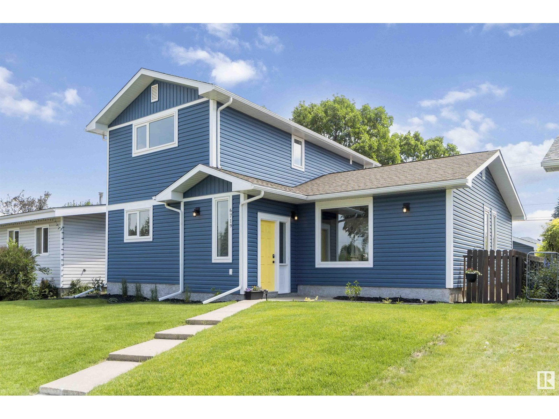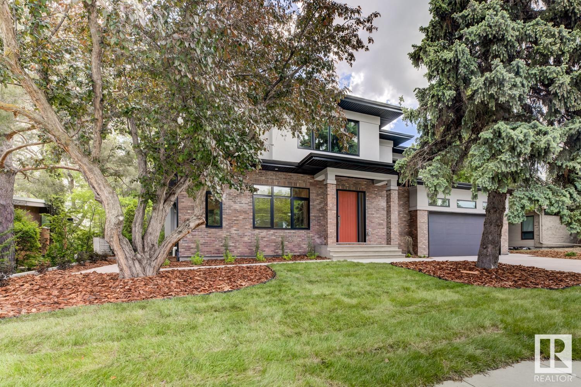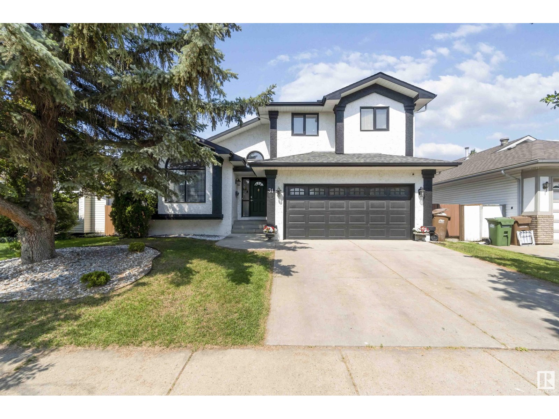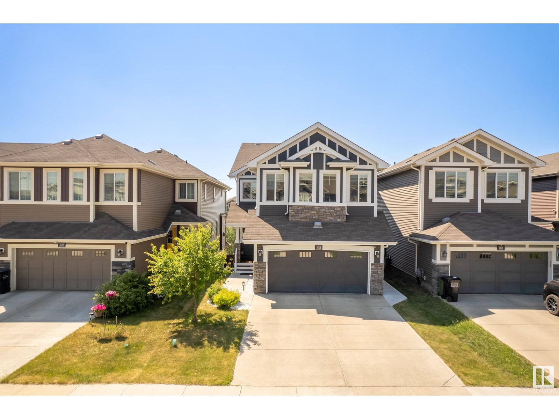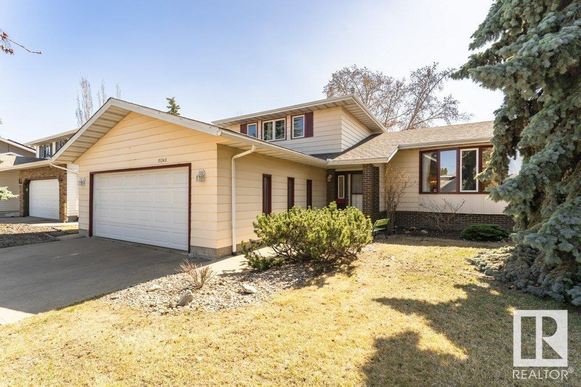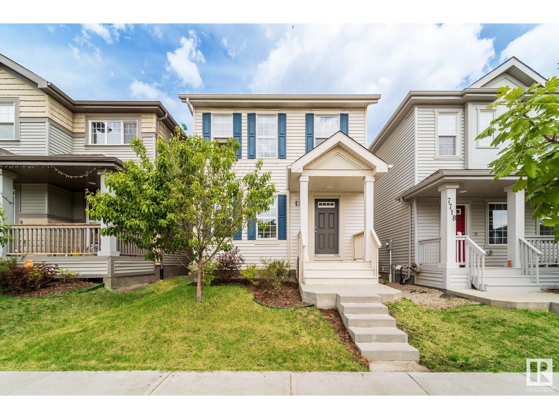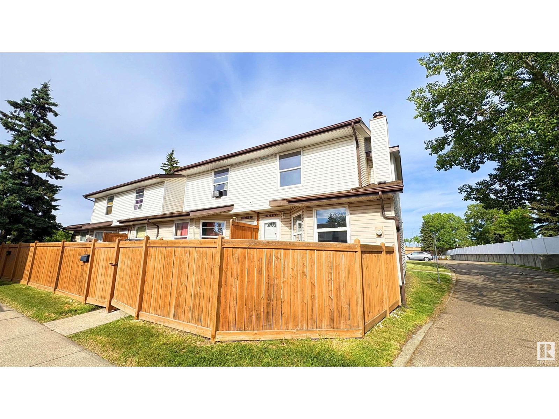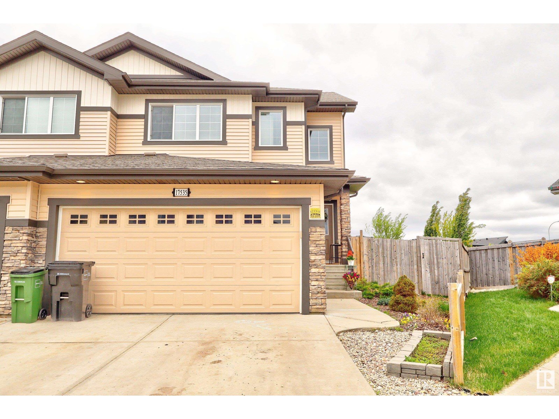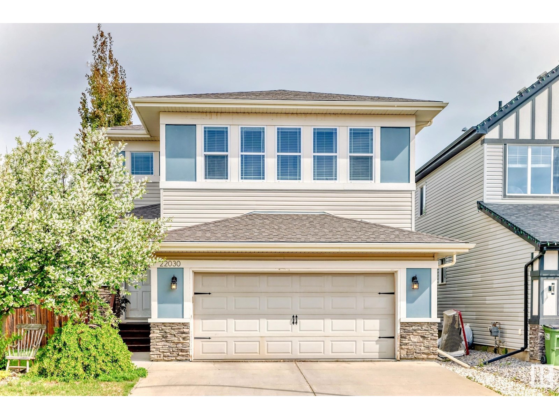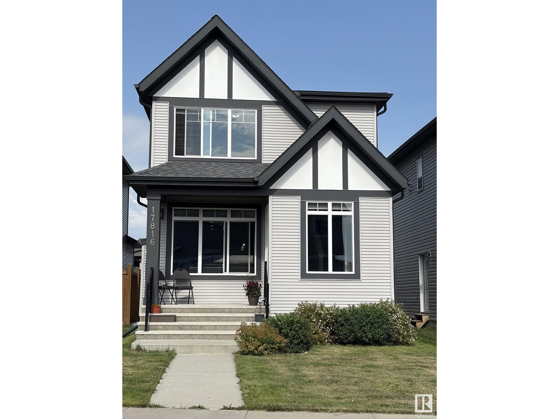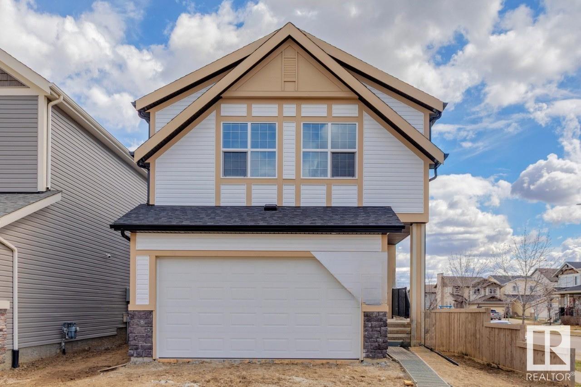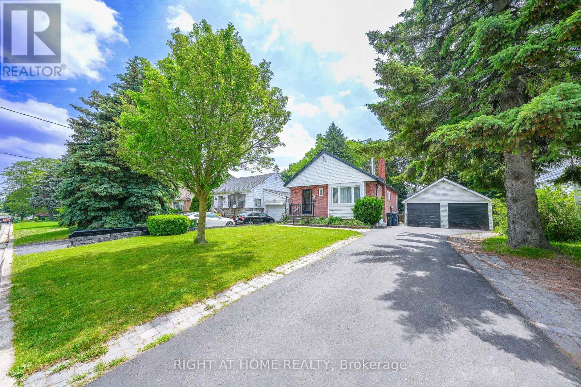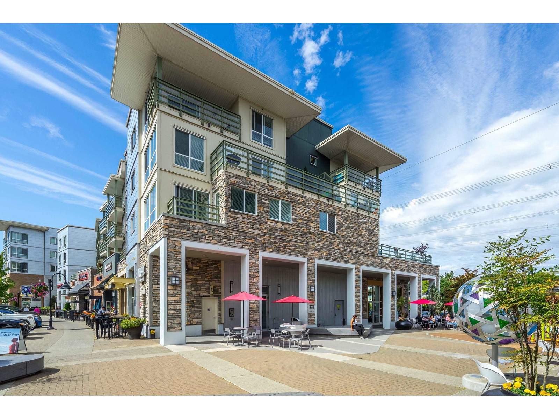55213 Rge Road 234
Rural Sturgeon County, Alberta
Discover your dream home on a peaceful, fully fenced 2.99-acre property—just 10 minutes from North Edmonton and Anthony Henday Drive. This serene oasis offers the perfect balance of quiet country living with the convenience of nearby city amenities. Enjoy space, privacy, and accessibility all in one exceptional location. (id:57557)
2204, 8 Bridlecrest Drive Sw
Calgary, Alberta
Discover this beautifully updated 979 sq. ft. condo in the heart of Bridlewood, Calgary. This second-floor unit features 2 spacious bedrooms, 2 full bathrooms, and a versatile flex space.The kitchen boasts modern shaker-style cabinetry and sleek quartz countertops, provide a contemporary and functional space for cooking and entertaining. The living areas are adorned with 6" vinyl plank flooring, offering durability and style.Both bathrooms have been thoughtfully upgraded with new vanities and mirrors, enhancing the overall aesthetic of the home. The south-facing balcony overlooks a serene courtyard, perfect for relaxing and enjoying the outdoors.Additional features include in-unit storage, in-suite laundry, and a titled heated underground parking stall for your convenience. Condo fees are exceptionally reasonable and cover all utilities, including heating, water, and electricity.Bridlecrest Pointe is situated in a family-friendly community with easy access to a variety of amenities. Enjoy nearby parks, pathways, and recreational facilities. Shopping centers such as Shawnessy Village and Sobeys Bridlewood are just a short drive away. The Somerset–Bridlewood CTrain station offers convenient public transit options, and major roadways like Stoney Trail and Macleod Trail provide quick access to the rest of the city. Families will appreciate the proximity to schools, including Bridlewood Elementary and Monsignor J.J. O'Brien School. (id:57557)
168 Warwick Cr Nw
Edmonton, Alberta
A beautiful house in the quite neighborhood of Dunluce. A Spacious bungalow with SEPERATE ENTRANCE to the basement that has lots to offer. Over 2,400 sqft of living space. You will get 2 KITCHENS, and 5 BEDROOMS; 3 bedrooms on main floor, and 2 bedrooms in the FULLY FINISHED BASEMENT. You will get 3 Full washrooms; 2 washrooms on the main floor with one en-suite in the primary bedroom, and one full washroom in the basement. You will get a Double front ATTACHED HEATED GARAGE. Now to list the upgrades that you will enjoy: Newer Shingles, Windows, Furnace, HWT, Flooring, and Paint. Come see this one and you will be impressed. (id:57557)
12003 Kidston Road
Coldstream, British Columbia
What an amazing location! Highly sought after beautiful Coldstream property. Across from top ranked school soccer fields, short walk to park, baseball field and huge dog park, and a flat very short walk to the amazing Kalamalka Lake beaches! Home has 4 bedrooms - could be 5, 2 full bathrooms with option to have the full house as one OR an already newly built fantastic 1 bedroom fully self contained in law suite. Large addition done in 2009, including master bedroom with huge walk in closet and heated workshop space below. Character home with vaulted ceiling in living room, big kitchen, french doors to large newly renovated deck over looking private gentle sloped huge back yard! Lots of improvements done already including brand new heat pump and furnace! Come have a look today! (id:57557)
79 Saddlebrook Way Ne
Calgary, Alberta
Stunning 3+2 Bedroom Detached Home with Investment Potential! Welcome to this beautifully renovated 3+2 bedroom, 3.5 washroom detached family home, ideally located near schools, bus stops, parks, and many other amenities! This home has been upgraded with new bright lights, fresh paint, modern flooring/carpet, quartz countertops, brand-new appliances, a new hot water tank, new roof & siding creating a stylish and comfortable living space.The potential separate entrance to the basement offers an incredible investment opportunity—convert it into a legal basement suite with ease for rental income or multi-generational living! A detached garage and ample parking add extra convenience. The seller provides a current Real Property Report (RPR) with municipal compliance and everything that was damaged due to hail has been repaired.Don’t miss out on this gem—perfect for families and investors! Schedule your showing today! (id:57557)
#37 53059 Rge Road 224
Rural Strathcona County, Alberta
Exceptional private equestrian acreage just minutes from Sherwood Park! Nestled on beautifully treed, mature land with circular driveway, this property boasts outstanding pride of ownership. Enjoy a lush yard with flower beds, fish pond, and large covered rear porch. The upgraded home features hardwood floors, quartz kitchen with moveable island and coffee bar, brick fireplace, and 2 bedrooms up including a primary with ensuite. Finished basement includes 2 more bedrooms, Jack & Jill bath, cold storage, and cozy family room with wood burning fireplace. Horse lovers will adore the showpiece barn: full concrete pad, 3 box stalls with rubber mats, heated tack room with laminate flooring, utility room, overhead furnace, washer, and kitchen/feed space. Each stall has independent lighting. The land is fully fenced with removable carriage-bolt rails, 3 movable shelters, 80’ round pen, and power to all pens. Large trailer turnaround, dusk-to-dawn lights, and 24/7 barn surveillance included. Welcome to your dream! (id:57557)
#44 26106 Twp Road 532 A
Rural Parkland County, Alberta
Stunning Country Estate Walkout Bungalow by Binder Construction, very close to West Edmonton and Big Lake. This elegant 4-bedroom home is filled with natural light and showcases real mahogany floors and doors throughout. The open-concept kitchen with granite counters overlooks a grand great room with gas fireplace, perfect for entertaining. Enjoy formal meals in the dining room or step out onto the expansive 650 sq. ft. rubber deck with panoramic views of the park-like backyard. The spacious primary suite features a luxurious ensuite with jetted tub, separate shower, and walk-in closet. The fully finished walkout level includes in-floor heating, a large family room, a 4th bedroom with walk-in closet, steam shower bath, generous storage, and a covered patio. Extras include A/C, a newer roof, oversized heated double attached garage, and an oversized heated detached garage (28x26) with a massive driveway. School bus conveniently stops right in front. This home blends comfort & lasting quality. Virtual Staged (id:57557)
1933 63 Av
Rural Leduc County, Alberta
**IRVINE CREEK**SHOWHOME**MORTGAGE HELPER**TURNKEY** Luxury and quality finishings are apparent in this Park Royal Homes showhome with FULL LEGAL BASEMENT SUITE. Buy with confidence from an experienced award winning builder. With OVER 2700 SQFT living space in the sought-after Irvine Creek neighborhood this home features 3 bedrooms and 2 1/2 baths. There are many showhome upgrades like 10’ main floor ceilings, 8’ interior doors, 9’ raised upper floor areas, built in speakers, AC, security, finished garage, and more. The chef-inspired kitchen has executive appliances with gas range. Throughout the home, you’ll find premium finishes, including stylish tile and vinyl flooring on all three levels. Thoughtful design is apparent with open-to-below layout and oversized windows, a home office space in the upper floor and they haven’t forgotten our furry friends with a Dog wash station at the back door. This home displays exceptional craftsmanship and a layout designed for contemporary living. (id:57557)
#37 3410 Ste. Anne Tr
Rural Lac Ste. Anne County, Alberta
Welcome to the gated community of Windmill Harbor, the most unique community in Lac Ste Anne & Alberta Beach. This immaculate showhome features a stunning floorplan and offers spectacular lake views and backs onto an environmental reserve. This property includes 4 bedroom, is fully finished top to bottom and has been upgraded throughout. The main level features a 20ft vaulted ceiling with massive windows allowing for tons of natural light, spacious living room, perfectly situated dining room and a clean modern kitchen. The upper level is where you will find a beautiful bonus room that overlooks the entire lac ste anne lake. This home comes fully finished, fully landscaped and is move in ready! Many other lots available to add your own touches if you're looking to build in this perfect community that will include community amenties, pickle ball courts, outdoor bbq area, marina with extra boat slips, hiking trails and so much more. Perfect all year round for recreational use or full time living. (id:57557)
#4 20 Norman Ct
St. Albert, Alberta
Welcome to this beautifully maintained condo in the quiet, family-friendly community of North Ridge. Offering 3 bedrooms and 3.5 bathrooms, this home is thoughtfully designed with two spacious upstairs bedrooms, each featuring a private ensuite and walk-in closet. The fully finished basement includes a third bedroom, full bathroom, and a large recreation room, perfect for a home office, gym, or media space. Enjoy peace of mind with recent updates like all new windows (2023) and a newer hot water tank. Stay cool in the summer with central A/C, and enjoy the convenience of a double attached garage. The fully fenced yard offers privacy and room to relax or entertain outdoors. Located close to walking trails, schools, parks, and shopping, this home delivers the perfect balance of comfort, space, and low-maintenance living in one of St. Albert’s most desirable communities. (id:57557)
84 Ridgepoint Wy
Sherwood Park, Alberta
Welcome to the Ridge in Sherwood Park and this 1,200 sqft fully finished bi-level. The main level features a kitchen with white cabinetry that opens to the breakfast nook, where patio doors lead to a deck overlooking the beautifully landscaped backyard with retaining wall and fire pit. Off the kitchen is a spacious family room, perfect for gatherings. Completing the main level is a 4pc main bathroom and 3 bedrooms, with the primary having a walk-in closet and 4pc ensuite. The fully developed lower level features a large family/rec area with a cozy gas fireplace, an additional bedroom, 4pc bathroom, and laundry room. This home is well cared for and move-in-ready. (id:57557)
4024 19 Av Nw
Edmonton, Alberta
This beautiful bi-level is professionally renovated. Great curb appeal with a very well maintained yard. Open Concept living space, custom built cherry kitchen with stainless steel appliances, cherry finishing throughout .Large master bedroom with cherry walk-in closet with makeup desk and two piece en-suite . Four piece main bath with 6 foot air jet tub. Fully renovated basement with family/theater area, built-in custom entertainment unit with built-in speakers wired for Adobe Atmos surround sound , wall and ceiling speakers. Blackout blinds for the full theatre experience. Sitting area ,gas fireplace with mantle. 50 gallon water heater 2 years old, standup freezer and extra fridge included. Two bedrooms plus one smaller bedroom for office/playroom with built-in storage and bench. Four piece bath with cherry cabinets. Beautiful backyard with fire pit, a new deck, a small corner deck and garden boxes. Handyman’s dream, garage, Oversize 24 x 28 , 10 foot ceiling, radiant heat, 220 V,15, 20, 30, amp. (id:57557)
2827 191 St Nw
Edmonton, Alberta
Welcome to the Paragon by Look Master Builder — a stylish 4-bed, 3.5-bath two-storey home with a MAIN FLOOR BEDROOM & ENSUITE, perfect for family living or a home-based business. Main floor features include an oversized garage, open-concept layout, large kitchen island, full-height backsplash, cozy fireplace, and a walkthrough mudroom with bench and hooks leading to the pantry. Upstairs offers a bright bonus room, laundry, two additional bedrooms, and a stunning primary suite with vaulted ceilings and a luxurious 5-piece ensuite featuring dual sinks and a free-standing tub. A SEPERATE ENTRANCE to the basement provides future development potential. Enjoy combi BLINDS throughout, a $5,000 appliance credit, poplar railings, and energy-efficient triple-pane windows. Quick possession available — move in and enjoy your brand new home in The Uplands! (id:57557)
11439 145 Av Nw
Edmonton, Alberta
This beautifully upgraded 4-bedroom, 2.5-bath bungalow in the family-friendly community of Carlisle offers 1173 sqft of bright, spacious living. Renovated in 2024, the home features laminate flooring throughout, a cozy wood-burning fireplace, and a modern kitchen with stainless steel appliances. The fully finished basement includes a spacious bedroom, 3-piece bathroom, a second kitchen, separate entrance, and a den—perfect for guests. Step outside to enjoy a private backyard with a deck, ideal for summer BBQs and relaxing, plus a double detached garage for added convenience. Conveniently situated close to schools, parks, and shopping, with easy access to major routes like 137 Ave and the Anthony Henday, commuting is a breeze. With public transit and everyday amenities just minutes away, this home offers the perfect blend of comfort, versatility, and location—ideal for families or anyone seeking a move-in-ready property in a well-established neighbourhood. All this home needs is YOU! (id:57557)
1552 Cunningham Ca Sw
Edmonton, Alberta
Welcome to this beautifully crafted single-family home in the community of Callaghan. Built by White Eagle Homes, this residence offers 3 bedrooms, 2.1 bathrooms, a generous bonus room & an oversized double attached garage with a floor drain. The attention to detail is evident throughout—from intricate crown molding and triple-pane windows to exquisite Gemstone granite countertops in every space. The main floor features elegant tile & hardwood flooring, a cozy natural gas fireplace in the living room, & convenient main floor laundry. Upstairs, you'll find durable vinyl plank flooring that complements the thoughtful layout.Designed for year-round comfort and luxury, the home boasts a 3-zone heating and air conditioning system, tankless hot water tank (2025), & in-floor heating in the main level, basement, & garage. Riobel faucets add a touch of modern sophistication, while the stamped concrete driveway & rear pad enhance curb appeal & outdoor functionality. This home is a perfect blend of style & comfort!! (id:57557)
31 Walgrove Way Se
Calgary, Alberta
OPEN HOUSE SUNDAY AUGUST 03, 2025 FROM 1:00 PM TO 4:00 PM. | VISIT THE HOSUE WITH 3D VIRTUAL TOUR||||| | TOTAL 5 BEDROOMS & 4 FULL BATHROOMS| ONE BEDROOM AT MAIN LEVEL AND FULL BATHROOM| ONE BEDROOM BASEMENT SUITE ( ILLEGAL) WITH SIDE ENTRANCE| | | CENTRAL AIR CONDITIONER| Tech-Lovers Dream in the Heart of Walden! Welcome to this stunning, fully developed smart home offering over 3,000 sq ft of versatile living space, designed with both luxury and functionality in mind. Boasting 5 bedrooms, 4 full bathrooms, and a double attached garage finished with sleek epoxy flooring, this home is a true standout. Stay cool with central air conditioning, and enjoy seamless smart home automation throughout, including motorized blinds, smart lighting, and Gemstone perimeter lighting—no more climbing ladders for seasonal décor!Step inside to discover wide-plank LVP flooring that leads to a rare main floor bedroom, complete with a full closet and ideal for a home office or guest suite—plus an adjacent main floor full bathroom for added convenience. The bright living room features a cozy stone gas fireplace and large windows, while the contemporary kitchen dazzles with white cabinetry, quartz countertops, a central island with double-sink, and stainless steel appliances, including a French door fridge, built-in microwave, and sleek hood fan over a ceramic cooktop. The open dining area flows onto a spacious upper wood deck and lower concrete patio, with a BBQ gas hookup and a beautifully landscaped, fully fenced backyard—perfect for entertaining.Upstairs, a sun-filled bonus room offers the perfect retreat, complete with a built-in desk nook. The primary bedroom is a luxurious escape featuring a custom walk-in closet and a spa-like ensuite with dual sinks, deep soaker tub, and a tiled walk-in shower. Two more bedrooms, each with walk-in closets, share another full bath, and the second-floor laundry adds ultimate convenience.The fully finished basement includes an illeg al suite or perfect Airbnb setup, with a separate side entrance, kitchenette, full-size appliances, additional laundry, a guest/games room, full bath, and a home theatre room wired for surround sound. Flex spaces offer endless possibilities—use them for a gym, workshop, or extra storage. A Culligan high-efficiency water softener adds even more comfort (sold as-is).Located in the highly desirable community of Walden, you're just minutes from schools, parks, shopping, dining, and major roadways. Don’t miss your chance to own this extraordinary, tech-forward home—check out the virtual tour and book your private showing today! (id:57557)
203 Castleridge Drive N
Calgary, Alberta
Fully renovated from top to bottom, this stunning feel like brand new with 4-bedroom, 4-bathroom 2-storey home is located in the heart of Castleridge, one of Calgary’s most vibrant and family-friendly communities. Offering modern luxury in a mature neighborhood, this home features brand-new windows, updated electrical and plumbing (in both the kitchen and bathrooms), stylish & solid LVP flooring throughout including the stairs, and two separate laundry areas. The upper floor includes 3 spacious bedrooms and 2 full bathrooms with sleek standing showers, while the main level boasts a bright open-concept living and dining area, a high-gloss kitchen with quartz countertops, new stainless steel appliances, a convenient powder room, and a large patio door that opens to the backyard and covered carport—perfect for Alberta winters. The fully finished basement includes an illegal suite with 1 large bedroom, a walk-in closet, a full bathroom with standing shower, an open kitchen/living/dining area with quartz countertops, and its own laundry—ideal for extended family or rental income. Located steps from the bus stop, and close to schools, parks, shopping plazas, Tim Hortons, Wendy’s, Real Canadian Superstore, gas stations, two major religious temples, and Westwinds LRT station, this home offers unmatched convenience and incredible value. Don’t miss your opportunity to own a like-new home in one of Calgary’s most connected communities! (id:57557)
6719 95 Av Nw
Edmonton, Alberta
Unrivaled Luxury and Space in Ottewell! This stunning, fully renovated 6-bed, 4-bath home offers an unparalleled living experience, perfect for large families. The open-concept kitchen seamlessly connects to dining/living areas, featuring sleek finishes and a fridge with ice maker – ideal for entertaining. Indulge in the luxurious Jack & Jill ensuite with a rainfall shower. A main-floor laundry adds convenience. The large, finished basement, bathed in light, is an ideal entertainment hub. Peace of mind comes with extensive upgrades: a new 2-stage furnace, large hot water tank (passive recirculation), and updated plumbing (new sewer line, backwater valve). The electrical system is completely new with a new panel/rewiring. Outside, a brand new driveway enhances curb appeal. The heated 2.5-car garage (new furnace) offers year-round comfort/workspace. This masterpiece is a testament to quality craftsmanship and thoughtful living. Don't miss your chance to call it home! (id:57557)
6619 123 St Nw Nw
Edmonton, Alberta
Prestigious GRANDVIEW, NEW infill, 5800 sqft living space contemporary custom-built residence. Charm&PRIME LOCATION this NEW home presents a RARE OPPORTUNITY, steps from UofA. Impressive 5BDRMS & 6BATH, open floor, chef’s kitchen, Dekton countertop, high-end appliances, butler’s pantry. Main floor exquisite white oak engineered hardwood, cozy fireplace, stylish bathroom, office/den, large storage room (convenient for all your sports equipment), wood sliding doors leading to covered&heated deck. Upstairs luxury primary suite, 2 additional bedrooms, each w/ own ensuite & infloor heating, laundry room, bonus area w/ doors to covered&heated balcony designed to accommodate hot tub if you wish. Basement: cold room, 2 large bdrms, 2 full baths, large recreation room & in-floor heating for comfort year-round. 2 furnaces w/ 4 zones, AC, central vacuum, humidifier, the list goes on. Oversized infloor heated garage. Step outside to peaceful, park-like setting backyard landscaped lot w/mature trees overlooking ravine (id:57557)
14 Red Embers Crescent Ne
Calgary, Alberta
OPEN HOUSE SUNDAY AUGUST 03, 2025 FRIM 2:00 OM TO 5:00 OM. CENTRAL AIR CONDIONING| TWO BEDROOMS FINSIHED BASEMENT WITH SEPERATE ENTRANCE| Discover this beautifully upgraded two-storey home built by the renowned Jayman BUILT, offering over 2,400 sq ft of total living space including a fully finished basement with a separate entrance. As you step inside, you're greeted by an open-concept main floor featuring a versatile office/den with window, a spacious living room, a bright dining area, and a stunning kitchen equipped with stainless steel appliances. There's also a convenient half bathroom and a well-designed mudroom with extra storage. Upstairs, you’ll find three generous bedrooms, including a luxurious primary suite with a huge walk-in closet and private ensuite, along with an upper-floor laundry room for added ease. The basement is fully finished and includes a bedroom, full bathroom, and a large family room, rough in for laundry, offering the flexibility for extended family living. Enjoy year-round comfort with central air conditioning, and step into the spacious backyard featuring a lovely deck – perfect for summer BBQs and gatherings. Ideally located near Stoney Trail, Calgary International Airport, grocery stores, and public transportation, this home is perfect for large or growing families and has so much to offer! (id:57557)
63 Fairway Dr Nw
Edmonton, Alberta
OWN A PIECE OF HISTORY ON FAIRWAY DRIVE! Backing directly onto hole #6 of the Derrick Golf & Winter Club, this 3,562 sqft masterpiece (built 1967, expanded 2005, renovated 2009) fuses timeless craftsmanship w/ modern luxury. A sun-splashed open plan showcases hardwood, marble tile, crown mouldings, wainscoting, LED pots & built-in speakers framing a true chef’s kitchen w/ granite counters, two-tone island & pro-grade appliances. Unwind beside the classic wood-burning hearth or the sleek electric FP. Two lavish primary suites, one on the main, one upstairs, offer spa-inspired baths (claw-foot & Jacuzzi tubs). Plus two more bedrooms: one upstairs & one in the finished bsmt, for a total of four, all served by five elegant baths. Dual laundry rooms add everyday ease. Outside, a stone patio w/ built-in BBQ overlooks the meticulously landscaped, irrigated yard. Hardie-board exterior, oversized heated garage w/ sink & drain, BurBer carpet, two A/C units—move-in perfection on Edmonton’s most prestigious street! (id:57557)
514 79 St Sw
Edmonton, Alberta
Brandon IV Model by Bedrock Homes. Bright and open plan. Spacious kitchen open to the dining room with access to raised deck and back yard. Antique cherry hardwood floors throughout the main floor family areas. Full Bathroom between 2nd and 3rd Bedrooms on main floor. Large bay window and good sized walk in closet in primary bedroom also includes a good sized ensuite with a double soaker tub and separate Shower all on your own private floor. Fully Finished bright Basement with 4th Bedroom huge Family Room, full Bathroom and dedicated laundry room. Central Vacuum System, Gas line in fully insulated and drywalled Double Attached Garage Ready to be heated. Fully fenced yard with large Deck with views onto the Park. All this just a hop skip and a jump to parks, Shops, and more park. Great home for a growing family. (id:57557)
6013 48 Avenue
Beaumont, Alberta
Enjoy stunning lake views and modern living in this beautifully updated home. Renovated in 2021, it features all new appliances, a custom landscaped backyard, and new hot water tank & A/C (2023). Main floor has a versatile den, stylish kitchen with upgrades including sink garburator, half bath, laundry, spacious living and dining areas. The dining space leads directly to the deck—perfect for entertaining—overlooking the private, fully fenced backyard! Upstairs, you'll love the expansive bonus room with soaring ceilings and oversized windows that fill the space with natural light. The home is carpet-free throughout, offering a clean, modern aesthetic. There are two generously sized bedrooms with ample closet space, a large shared linen closet, and a primary suite with a walk-in closet and full ensuite bath. Includes a double attached garage with floor drain for added convenience. The basement is framed and roughed in, ready for future development to suit your needs. (id:57557)
31 Deer Ridge Dr
St. Albert, Alberta
NEWLY RENOVATED FROM TOP TO BOTTOM! Welcome to this beautiful 5 bed, 3.5 bath home nestled in the family-friendly Deer Ridge. The main floor boasts vaulted ceilings, a spacious living and family room with a cozy wood-burning fireplace, and a stylish kitchen with stainless steel appliances, tile backsplash, and a corner pantry. Upstairs you'll find a generous primary suite with a 4pc ensuite and walk-in closet, plus two additional bedrooms and a 4pc bath. The fully finished basement offers two more bedrooms, a 3pc bath, a large open recreation area, and ample storage. Luxury vinyl plank and tile flooring flow throughout. Enjoy outdoor living on the double-tiered deck overlooking a massive backyard—perfect for entertaining or relaxing with family and friends. The heated, insulated double attached garage adds convenience. Located near schools, parks, shopping, and walking trails, with quick access to Ray Gibbon Dr, Anthony Henday, and St. Albert Trail for an easy commute. All this home needs is YOU! (id:57557)
1105 Ross Street
Crossfield, Alberta
Welcome to this beautifully maintained 4-bedroom Bungalow with Central Air Conditioning, where pride of ownership is evident both inside and out.As you approach, you're greeted by a beautifully landscaped front yard adorned with a graceful birch tree, setting a serene tone for the home. The inviting exterior leads you to a charming front porch, perfect for enjoying quiet mornings.Step inside to discover updated laminate flooring that flows seamlessly throughout the main level, complemented by an abundance of natural light. The spacious kitchen offers ample cabinetry and room for a cozy breakfast nook, making it a delightful space for culinary creations. Adjacent to the kitchen, the dining area opens into a welcoming living room, ideal for family gatherings. The primary bedroom features a convenient half-bath ensuite, while a second bedroom and a full 4-piece bathroom complete the main floor.The fully finished basement extends the living space with two additional bedrooms, a large recreational room perfect for entertainment or relaxation, a 3-piece bathroom, and a dedicated laundry area.Outside, the west-facing backyard is a private oasis, fully fenced and beautifully landscaped. A stamped concrete pathway leads to a cozy fire pit area, offering an ideal setting for evening gatherings with family and friends.Completing this wonderful property is a heated double detached garage, providing ample space for vehicles and additional storage. A bonus for this property is that it is walking distance to almost everything in town, simply a wonderful location.This home combines comfort, functionality, and charm, making it a perfect choice for those seeking a tranquil lifestyle. Don't miss the opportunity to make this exceptional property your new home. Crossfield Alberta is a community that combines affordability with a family-oriented atmosphere, quality education, and ample recreational activities. Its strategic location near larger urban centers adds to its appe al, making it a top choice for families looking to establish roots in a nurturing environment. Call today! (id:57557)
835 Erin Pl Nw
Edmonton, Alberta
Minutes away from West Edmonton Mall this townhouse with 3 bedrooms and 1.5 bathroom is a must see. The main floor features gleaming maple hardwood with no carpet, fresh paint, and oversized windows that fill the space with natural light. The kitchen offers brand new dishwasher, classic oak cabinetry and ample counter space. A formal dining room and spacious living area adds to the beauty of this unit that comes with a fully finished basement—perfect for a rec room with its own large window. Upstairs you have the generous primary bedroom, full bath, complemented by two spacious bedrooms. Enjoy the privacy of a fenced, landscaped yard complete with a patio. Extras include main floor powder room, ensuite laundry, and plenty of storage throughout. Located just walking distance to transit, schools, parks, and hospitals, with quick access to Whitemud and Anthony Hendey. This home comes with High efficiency furnace replaced in 2020 and is freshly painted and is move-in ready! (id:57557)
6723 40 Av Nw
Edmonton, Alberta
Welcome to this spacious 4-level split home in the desirable community of Michaels Park, featuring 5 bedrooms, 2.5 bathrooms, and a fully finished basement. The main floor offers a bright living room with big front-facing windows, a dining area with patio doors that open to a covered deck and a functional kitchen with ample cabinetry, tile backsplash, and a cozy breakfast nook. Upstairs, the primary bedroom includes a private 2-piece ensuite, complemented by two additional bedrooms and a 4-piece main bathroom. The lower level boasts a large family room with a gas fireplace—perfect for relaxing or hosting guests. The basement includes two more bedrooms, a 3-piece bathroom and a crawling storage space. Covered deck offers a cozy retreat year-round, and the spacious backyard with a double detached garage adds to the comfort. Conveniently located near LRT, bus stops, schools, parks, and shopping—this home is ready to welcome your family! (id:57557)
15212 86 Av Nw
Edmonton, Alberta
For more information, please click on View Listing on Realtor Website. Bi-Level Home in Lynnwood West End on a spacious lot—ideal for a growing or extended family. Centrally located in a mature neighborhood, this well-built home offers three finished levels. Main floor features hardwood floors, functional kitchen, open living area, and mudroom with laundry. Upper level includes three large bedrooms and full bathroom. Lower level offers bright windows, fourth bedroom, bathroom, second laundry, and kitchenette—perfect for guest area or office. Double drywall and mature trees add privacy and noise reduction. Fully fenced backyard, detached garage with 220V, new shingles (2025), upgraded 200-amp panel, energy-efficient furnace and hot water tank, modern plumbing, rebuilt sewer line, and LED lighting. Close to schools, public transit, River Valley, and amenities. This home offers space, flexibility, and long-term value in a prime location. (id:57557)
5020 22 Av Sw
Edmonton, Alberta
Corner unit with no condo fees. Upgraded Samsung appliances. Super Clean, Bright, Smart Home in a Fantastic Location! It’s been smoke-free and pet-free since day one. Inside, you’ll find a bright space filled with natural sunlight throughout the day and All three bedrooms have walk-in closets, and there’s a decent-sized backyard perfect for relaxing, gardening, or entertaining. This is a fully upgraded Otto smart home. From your phone - no matter where you are - you can lock or unlock the door, control the lights, adjust the temperature, and monitor activity for extra security and peace of mind. Excellent location right across from 7-Eleven, a family clinic, pharmacy, and great eating spots. The bus stop is at your doorstep, and you’re just a 5-minute drive from Walmart, Dollarama, and more. Plus, it’s close to a school, making it a perfect choice for families. The seller is offering a $2,000 cash credit at closing towards the cost of a future deck! (id:57557)
979 Hollingsworth Bend Nw
Edmonton, Alberta
Nestled in one of Edmonton’s most sought-after neighbourhoods, this stunning nearly 2,750 sqft ORIGINAL OWNERS, custom built home offers the perfect blend of nature, convenience, and lifestyle. Enjoy direct access to the scenic Whitemud Creek trail system with a walkout basement that brings the outdoors to your doorstep. Located in close proximity to some of the city's top-rated schools and just minutes from THREE premier golf courses, this home is ideal for families and outdoor enthusiasts alike. A rare opportunity to own in a PRIME location with unmatched access to amenities and green space. Inside, you'll find thoughtfully designed living spaces with large windows that fill the home with natural light. The spacious layout is perfect for entertaining, while still offering cozy areas for quiet moments. With quality finishes and attention to detail throughout, this home combines elegance and comfort in a truly exceptional setting. (id:57557)
3628 Cherry Li Sw
Edmonton, Alberta
STUNNING 2 storey w/ walk-out basement and fully fenced yard backing onto path with beautiful views of the pond! The kitchen is a dream with plenty of counter and cupboard space as well as a corner walk-through pantry. Living room is cozy & modern with a fireplace and sits across from the dining area with access to the generous sized balcony. The Office/Den is perfect as a home office, guest space or even formal dining. Main floor laundry, 2 pc bath and spacious mudroom connecting to the garage complete this level. Upstairs are 4 bedrooms including the primary with it's 5 piece ensuite, walk-in closet and more stunning views of the pond. Bonus room is huge, perfect for movie nights and family gatherings! Second 4 piece bathroom completes the upper level. Walkout basement has its own kitchen and laundry making this space ideal for guests and entertaining! Bedroom, den and large rec room all lead out to the sunny patio and yard with gate to the walking path. This home truly has it all! (id:57557)
11245 34a Av Nw
Edmonton, Alberta
GREAT 4 BEDROOM GREENFIELD AREA 4 LEVEL SPLIT WITH DBL ATT GARAGE. BEAUTIFUL SOLARIUM. LARGE SOUTH FACING BACKYARD GREAT LOCATION CLOSE TO SCHOOLS ,PARKS &SHOPPING. 3PCE ENSUITE,BRIGHT & OPEN FLOORPLAN. JUST MOVE IN & DUST IN THIS EXCELLENT FAMILY HOME. (id:57557)
7716 Eifert Cr Nw
Edmonton, Alberta
Exceptional family living in the heart of Edgemont! This bright and beautifully maintained 3-bedroom, 2.5-bath home is ideally located on a quiet crescent, just steps from scenic walking trails that connect to Edmonton’s River Valley path system. Natural light fills the home throughout the day, creating a warm and welcoming atmosphere. Perfect for growing families, this home is within walking distance to the future K–9 school and close to everyday amenities, including grocery stores, cafes, and professional services. West Edmonton Mall is just a short drive away, and quick access to Anthony Henday Drive makes commuting easy. Edgemont is one of West Edmonton’s most desirable newer communities—offering the perfect blend of nature and urban convenience. This home has been immaculately cared for, with freshly cleaned windows that make it feel sparkling and refreshed. Don't miss this fantastic opportunity to call Edgemont home! (id:57557)
10427 24 Av Nw
Edmonton, Alberta
Charming 3-Bedroom Townhouse in Convenient Ermineskin Location! Ideally situated in the sought-after Ermineskin community, this well-maintained Townhouse is perfect for first-time buyers or investors! Enjoy the convenience of being just minutes from Century Park LRT, schools, shopping, and public transit. This home features 3 spacious bedrooms and a private, fenced yard—ideal for small pets or a safe play area for children. The main floor offers a bright dining space, a functional kitchen with a handy pass-through, a cozy living room with a fireplace, and patio doors leading to your own backyard oasis. A 2-piece bath completes the main level. Upstairs, the large primary bedroom is complemented by two additional bedrooms and a full 4-piece bathroom. The finished basement adds a versatile den and a utility/laundry area with extra storage. A great opportunity in a family-friendly location—don’t miss it! (id:57557)
17535 13 Av Sw
Edmonton, Alberta
Discover comfort and style in this beautifully maintained 2-storey home in the highly desirable community of Windermere. Featuring 4 bedrooms, office space/Den, Rec Room & 3.5 baths, this home is thoughtfully designed for both functionality and elegance. The main level offers a bright open-concept living space with a cozy gas fireplace, a chef-inspired kitchen with granite countertops, stainless steel appliances, walk-in pantry, tiled backsplash, and a spacious dining area overlooking the backyard. A convenient office/den, powder room, and laundry/Mud room complete the main floor. Upstairs, enjoy a generous family/bonus room, a serene primary suite with walk-in closet and spa-like ensuite with soaker tub, plus two additional bedrooms and a full bath. The fully finished basement includes a bedroom, a huge rec room and a full bath. Step outside to a double-tiered deck—ideal for summer gatherings. Close to top-rated schools, scenic trails, parks and Windermere’s best amenities !!! (id:57557)
1715 63 St Sw
Edmonton, Alberta
This fully finished two-storey stunner is loaded with upgrades and lifestyle features that set it apart. From the moment you arrive, the low-maintenance yard welcomes you with a custom gas firepit and built-in gas BBQ, perfect for entertaining without the upkeep. Inside, you’ll find an executive-inspired layout featuring a gorgeous three-sided fireplace, gleaming granite countertops, and stainless steel appliances that add style and function to the heart of the home. The LEGAL basement suite boasts 9' ceilings and offers a turnkey rental opportunity or private guest quarters. Upstairs, prepare to be amazed—the primary suite is a luxurious retreat unlike anything you've seen. Pamper yourself in the aromatherapy steam shower, soak in the corner tub, and enjoy the comfort of a heated toilet in your spa-inspired ensuite. The oversized 22x26 garage features double doors and a versatile loft space with potential for a future garden suite. This home truly has it all: style, space, and smart investment appeal! (id:57557)
22030 95a Av Nw Nw
Edmonton, Alberta
Stylish Corner Lot Home with Exceptional Natural Light, wider view and Open Layout. The main floor features an open layout connecting the kitchen, dining, and living areas—perfect for daily living and entertaining. The galley-style kitchen offers a long eat-up bar, ample counter space, and room for multiple cooks. The cozy living room includes a gas fireplace with built-in shelving, and the dining area fits a large table—great for gatherings. A versatile main floor bedroom or office and a half bath add flexibility. Upstairs includes three bedrooms, a bonus room, full bath, and laundry. The luxurious primary suite offers a sitting area, barn door access to a spa-like ensuite with soaker tub, walk-in shower, dual sinks, and walk-in closet. Great curb appeal and ideally located near scenic trails, ponds, schools, shopping, and a new recreation centre coming soon. Don’t miss this incredible opportunity—your dream home awaits! (id:57557)
928 Thompson Pl Nw
Edmonton, Alberta
The main floor features include hardwood and tile flooring, vaulted ceilings, security system, in-floor heating and a pantry storage. The basement is fully finished with family room, fireplace and wet bar, bedroom, bathroom with a 5' shower surround and a furnace/storage room.There is a double attached garage with a floor drain and in-floor heating. Property consists of wood chip beds, wood fence, flower beds, covered patio (rear), exposed aggregate concrete steps/pads, irrigation system, pond with waterfall and decorative stone surrounding, brick patio with a fire pit, garden patch and a 10' X 12' garden shed. (id:57557)
17816 59 St Nw
Edmonton, Alberta
Step into over 1,800 sq ft of upscale living in this custom-built Morrison home. Soaring 9-ft ceilings, hardwood floors, and natural light set the tone on the open main level. The chef’s kitchen features quartz counters, a massive island, built-in oven/microwave, gas cooktop, and an XL walk-in pantry. The bright living room with cozy fireplace is perfect for relaxing or entertaining. Upstairs, enjoy a spacious primary suite with a 4-pc ensuite and walk-in closet, plus two additional bedrooms and a versatile bonus room. Thoughtful upgrades include central A/C and a soundproof laundry room. A stylish, functional home that blends comfort and elegance—ready for you to move in! (id:57557)
9483 228 St Nw
Edmonton, Alberta
Introducing the Luna by Hopewell Residential: a stunning 3-bedroom, 2.5-bath home situated on a desirable corner lot, featuring a double attached garage and a separate entrance. The spacious upper floor boasts large bedrooms, an entertainment room, and a full-size laundry room for your convenience. The main floor is highlighted by a large flex room, perfect for a home office or play area. The upgraded kitchen layout includes a chimney hood fan, built-in microwave, and pot lights, complemented by stainless steel appliances and sleek quartz countertops. The elegance continues with stair railings and quartz countertops in all full bathrooms. The luxurious ensuite bathroom features a fiberglass step-in shower with tile to the ceiling, creating a spa-like retreat in your own home. Photos maybe representative (id:57557)
143 Waterford Heights
Chestermere, Alberta
OPEN HOUSE! August 2, 2025 12:00pm-3:00pm August 3, 2025 2:00pm-5:00pm! Welcome to this beautiful 2-storey detached home offering functional, family-friendly living space in the vibrant and growing community of Waterford, Chestermere. This north-facing home enjoys consistent natural light throughout the day, while the south-facing backyard is perfect for sunny afternoons, BBQs, and outdoor gatherings. Inside, you'll find a thoughtfully designed layout featuring 3 spacious bedrooms, 2.5 bathrooms, and a double detached garage. The main floor boasts an open-concept living and dining area, enhanced by large windows, and durable LVP flooring. The modern kitchen features quartz countertops, full-height cabinetry, stainless steel appliances, an island, and a generous pantry.Upstairs, the primary suite offers a peaceful retreat with a private ensuite, walk-in closet, and abundant natural light. Two additional bedrooms share a 4-piece bathroom, and the upstairs laundry room adds everyday convenience and separation between rooms. The unfinished basement provides a prime opportunity for future development—whether it’s a home gym, media room, or guest suite.Outside, enjoy a well-maintained backyard with a deck ideal for relaxing in the summer evenings. Directly in front of the home, a scenic walking path and serene pond invites peaceful strolls and connection with nature. Located just one block from upcoming commercial developments, and only minutes from Chestermere Lake along with East Hill Shopping Centre (Walmart, Costco, Cineplex), this home offers the perfect balance of modern living, natural beauty, and investment potential. (id:57557)
387 Atton Crescent
Saskatoon, Saskatchewan
This modern, high-end detached home located in Evergreen is situated in a quiet and pleasant neighborhood with an excellent location. It is just three houses away from a natural park, offering the opportunity to stroll at any time and enjoy fresh air and beautiful views throughout the seasons. The backyard faces a greenway, with the opposite house situated a full 100 feet away, ensuring excellent privacy and expansive views. It is an ideal space for relaxation and gatherings. Spacious and Open featuring 11-foot high ceilings, the space is bright and airy; the Bi-level design cleverly utilizes the basement, filling the living area with natural light. The entire house is equipped with high-quality indoor and outdoor sound systems (including the backyard). Electric curtains in the main floor and master suite allow for easy adjustment of light and ambiance. The master suite's bathroom is equipped with underfloor heating, providing a cozy and comfortable home experience. The front and rear gardens were professionally designed, with flowers and plants that change with the seasons, offering beautiful views every month. Equipped with an HRV fresh air system and a whole-house soft water system, the rainwater pipes lead directly to municipal drainage, ensuring a healthier and safer living environment. This is not just a home, it is an ideal sanctuary perfectly integrated with nature. Book a viewing today to experience the exquisite details and surprises firsthand!... As per the Seller’s direction, all offers will be presented on 2025-07-27 at 5:00 PM (id:57557)
53 Cree Avenue
Toronto, Ontario
Pretty Bungalow On Premium 53X150 Ft Lot. Very Well Cared For: Eat-In Kitchen, Hardwood Floors, Renovated Bathrooms, Finished Basement With Separate Entrance, Extra Long Driveway And Detached Garage. Family Oriented Neighborhood, Super Lot .Excellent Area With Many Houses Being Built. Short Walk To G O Station, Steps To Schools, Parks, Short Distance To Bluffs And Lake Ontario (id:57557)
4813 Donsdale Dr Nw
Edmonton, Alberta
DREAM STREET! Build your legacy. Imagine the possibilities for a unique estate home on 73 foot frontage on Donsdale Drive. 12,825 SQ FT one four premier lots on the river's edge on Donsdale Drive. No time limit to build, choose your own builder. Some architectural controls apply. The lot will be fully serviced and ready to build. Visualize manicured grounds evocative gardens a sprawling estate that boasts privacy and serenity with spectacular views within the city limits. Mature trees tower over the property offering a park-like setting. Make it your ultimate achievement award...a family legacy. Endless possibilities for a great family estate Prestigious Donsdale Drive on the river is home to some of Edmonton's finest estate homes. Easy access to all amenities. SPECTACULAR! (id:57557)
302 15775 Croydon Drive
Surrey, British Columbia
Discover the vibrant lifestyle of MORGAN CROSSING, a highly sought-after community! This bright, south-west-facing 1-bedroom, 1-bathroom condo has an open-concept layout with stainless steel appliances, solid surface countertops, and a convenient eating bar in the kitchen. The spacious living and dining areas feature a cozy fireplace and lead to a sunny sundeck perfect for relaxing. The large primary bedroom includes a walk-through closet to the full 4-piece bathroom. With ample storage and a 2 pet-friendly policy (no size restriction), this home offers the ultimate in convenience: steps from shops, restaurants, medical services, and more in the Village. Comes with 1 parking stall and 1 storage locker. (id:57557)
902 565 Smithe Street
Vancouver, British Columbia
Experience the best of urban living in downtown Vancouver. This bright, south-facing 1-bedroom, 1-bathroom condo with a den and an enclosed balcony, offering a functional and efficient living space. Enjoy city and garden views through floor-to-ceiling windows, seamlessly blending tranquility with vibrant city energy. Excellent amenities include concierge, a fitness center, indoor spa with sauna and steam room, a lounge with an indoor kids' playground, rooftop terrace garden and more. Perfectly situated just steps from Vancouver's premier restaurants, skytrain, shopping, and entertainment. Includes one parking stall and one storage locker. Don't miss your chance to own a slice of downtown Vancouver's dynamic lifestyle! (id:57557)
4908 22 Avenue Nw
Calgary, Alberta
Double the Potential – Two Side-by-Side Lots can be Sold Together!This is a rare redevelopment opportunity you won’t want to miss—two adjacent properties being sold as one parcel, offering nearly 200 feet of combined frontage and over 9700 sq' of combined building area in a highly desirable inner-city location. These lots can be purchased together, making this a unique chance to secure a substantial footprint in one of Calgary’s most sought-after infill communities.With both the front and rear of the combined parcel facing main roads, the layout offers incredible flexibility for future planning. Located on an elevated street that already showcases many impressive new builds, this site is positioned to take full advantage of the surrounding views and long-term value.Prefer to hold for now? Each property is currently home to a well-maintained residence, featuring newer furnaces, hot water tanks, and roofs—ideal for minimizing unexpected costs. Plus, exceptional existing tenants are happy to stay, allowing for strong, steady rental income while you plan your next move.Opportunities like this don’t come around often. Secure your place in this thriving redevelopment pocket today! (id:57557)
105, 2319 56 Street Ne
Calgary, Alberta
Discover the perfect blend of comfort, style, & functionality in this beautifully upgraded 3-bedroom END UNIT townhouse, located in the well-established & family-friendly community of Pineridge. With smart upgrades throughout, this home offers exceptional value for buyers looking for turnkey convenience in an amenity-rich neighborhood. This is the PERFECT spot for a family, first-time home buyer or investor! Inside, you’ll find upgraded vinyl windows throughout the unit, flooding the entire home with natural light. The remodeled kitchen (2022) features stylish white cabinetry, timeless wood countertops, & updated sleek stainless appliances. The kitchen & dining areas are bright & capture the morning sun while also offering a peaceful view of the private backyard. The dining area comfortably fits a full-sized table, while the spacious living room allows flexibility to create a home office, reading nook, or family lounge area. The kitchen flooring was also updated in 2022 & the bedroom laminate replaced in the last 5 years. The hardwood in the living room is hard to find these days & in great shape. Upstairs the generous primary bedroom offers a full-width double closet & tranquil views of the backyard. A full 4-piece bathroom upstairs & a convenient half-bath on the main level add to the functionality & both feature updated raised toilets. The home’s lower level expands your living space even further with a large recreation room, a laundry closet with a newer dryer, & a large 4th bedroom with Huge closet & full egress window!. Enjoy peace of mind with major system updates including an updated furnace that has been maintained regularly & recently serviced. The hot water tank is approx 5 years old. Recent complex-wide improvements such as new fencing & facia further elevate the appeal & value. The backyard is fully fenced, is very low-maintenance, & beautifully designed with turf & planter beds — ideal for pets, kids, or simply enjoying quiet outdoor moments. Your assi gned parking stall is located just behind the backyard gate, & there’s ample visitor parking right out front for convenience. Pineridge Square is a quiet, pet-friendly complex (restrictions) that is perfectly positioned near everything a growing family or busy professional needs. Multiple schools for all ages (K-12) are walkable within Pineridge. Village Square Leisure Centre offers year-round swimming, skating & programs. Nature lovers will enjoy the nearby off-leash dog park, tennis courts, & outdoor rink. Shopping & essential services including Save-On Foods, FreshCo, Superstore, & Costco are just a short drive away. Enjoy quick access to Stoney Trail, 16th Avenue, & Deerfoot Trail & the nearby Rundle C-Train station & 36 Street shopping district add even more convenience to your everyday life. With its ideal location, thoughtful updates, & move-in ready condition, this townhouse is more than just a place to live — it’s a smart investment in lifestyle, comfort, & community. Book your showing today! (id:57557)




