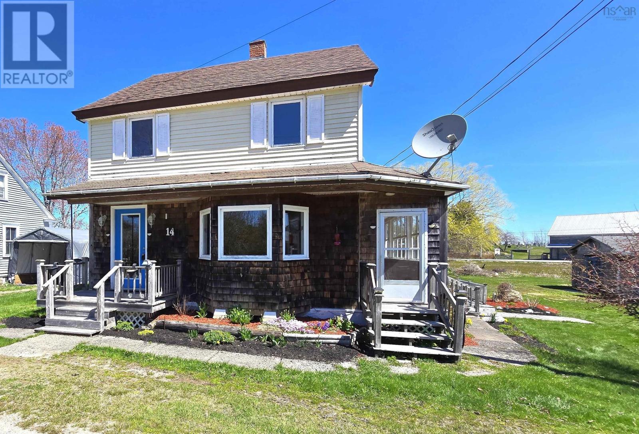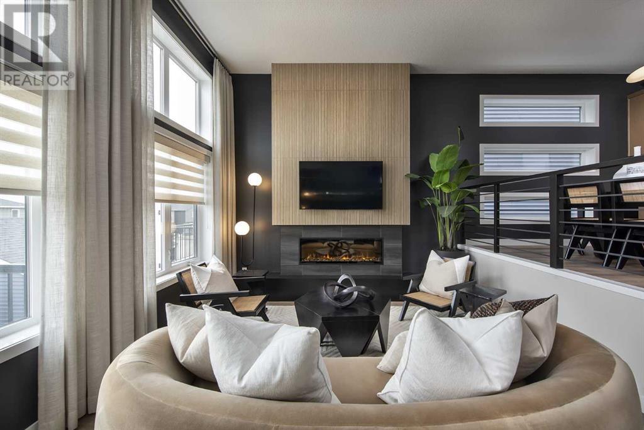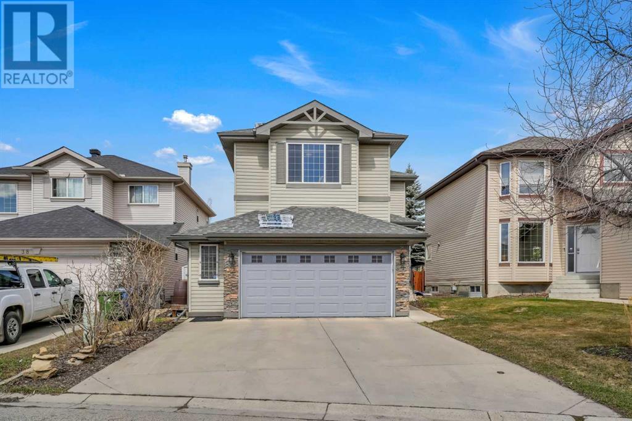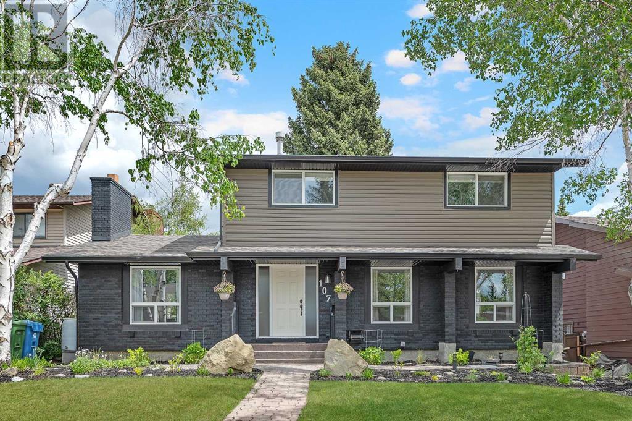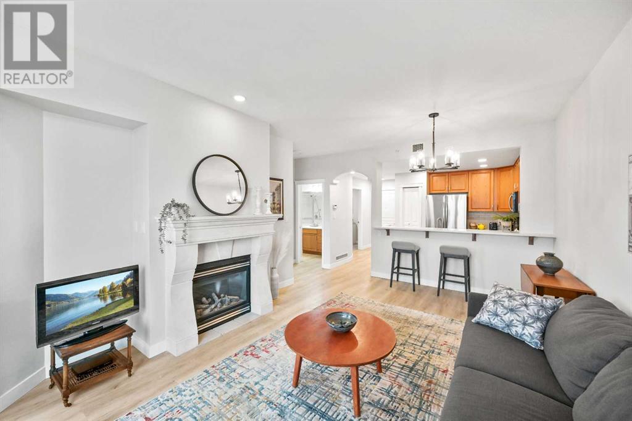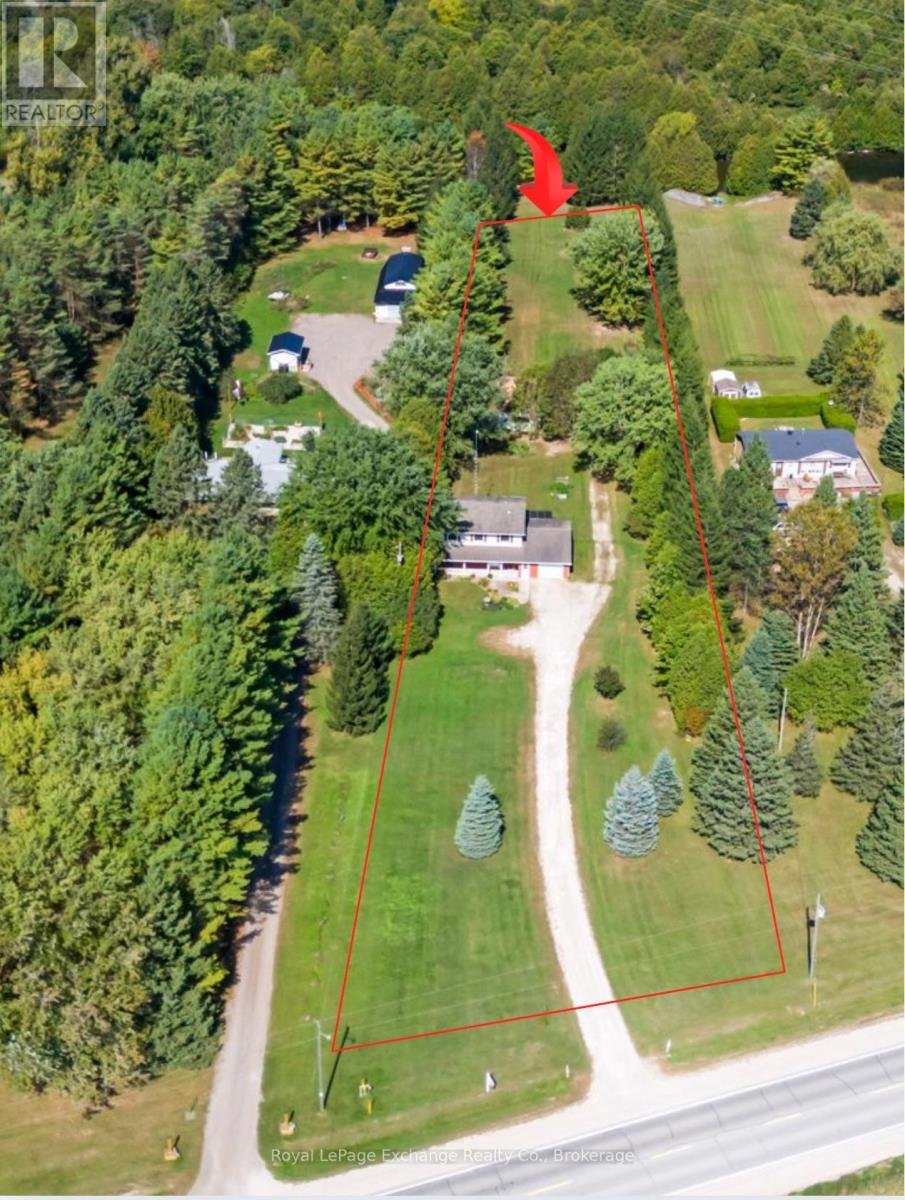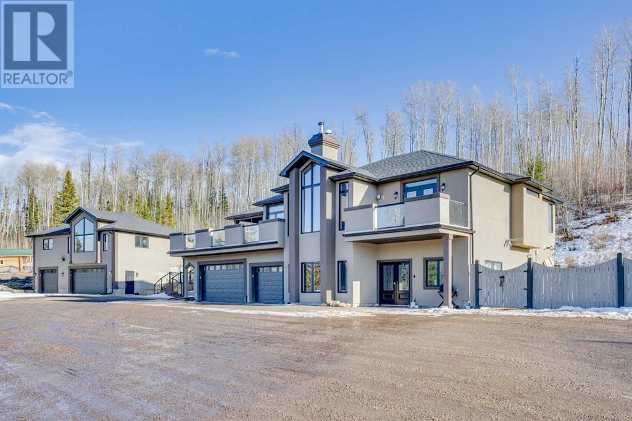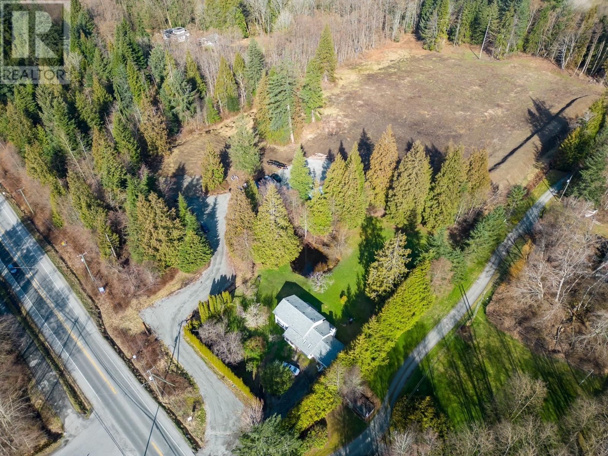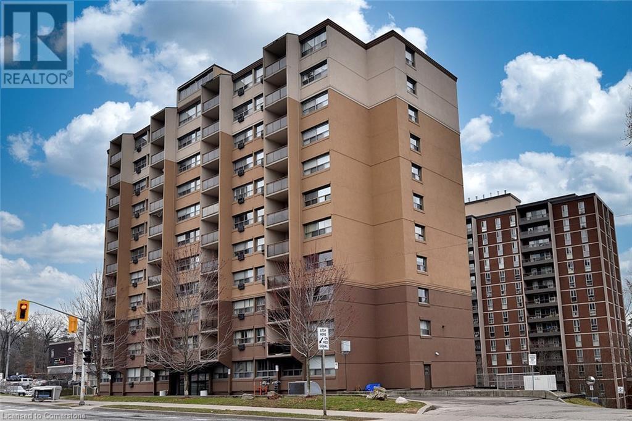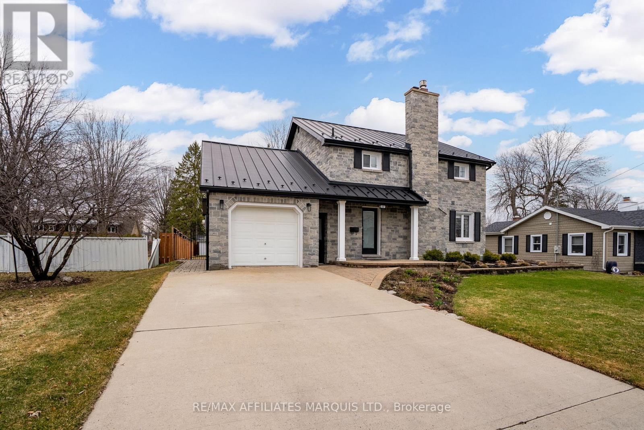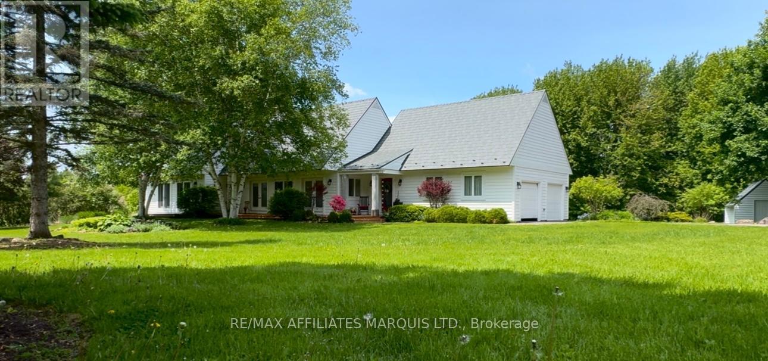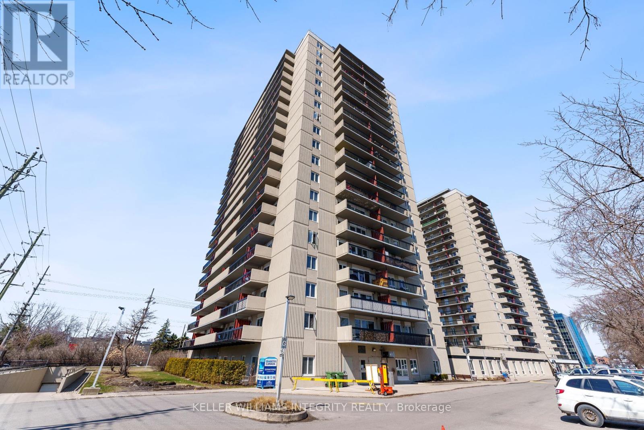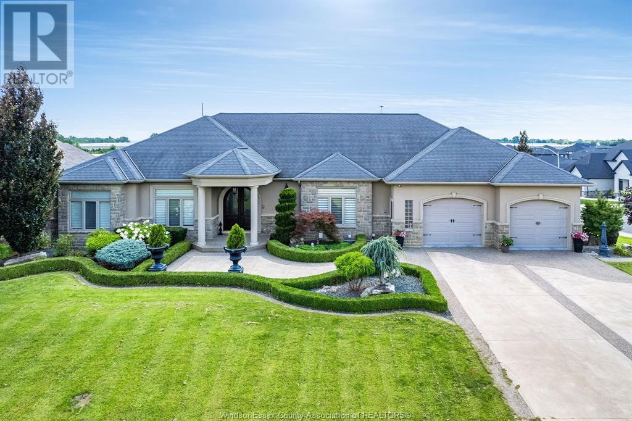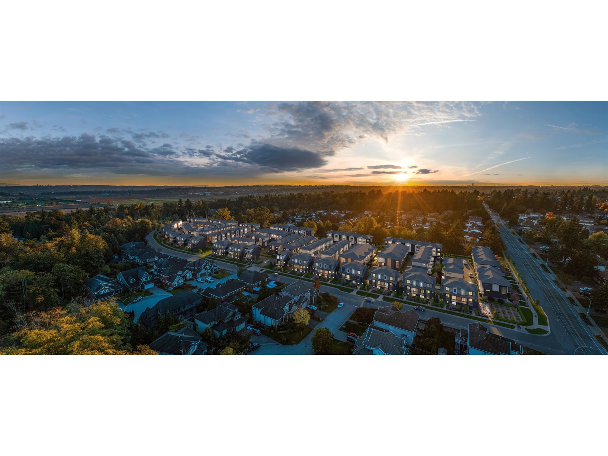14 Commercial Street
Port Medway, Nova Scotia
Experience the allure of ocean view living in this charming 3-bedroom, 1-bath home. Step into the main foyer that flows into spacious principle rooms, perfect for entertaining. The living room features a decorative mantle and bay window that invites natural light. Adjacent, the dining room boasts patio doors leading to a sunroom, offering exits on both ends for seamless indoor-outdoor living. The kitchen is designed with an open concept layout, making it ideal for gatherings. At the back of the hallway, you'll discover a full bathroom, a separate laundry room, and a generous den for relaxation or work. Ample storage is a standout feature, with three bonus areas: one beneath the kitchen, bathroom, and laundry, a second with exterior access, and a third located up a staircase to the second floor with a wooden hatch. The second floor includes three comfortable bedrooms. The primary suite is a true retreat, equipped with a shower stall, toilet, and sink, along with cedar-lined closets. Outside there are two sheds (16'10 x 12'5 and 14'5 x 10'7) connected by a 5'8 wide added section for storage. All this is set within a vibrant community, just a stroll away from Rosefinch Mercantile & Tea Room, Sea Port Gifts & Treasures, and the breathtaking Port Medway Lighthouse Park, visible from your own backyard. With sandy beaches nearby and just 20-30 minutes to Liverpool and Bridgewater, plus an hour and a half to metro Halifax, this friendly seaside community is ready to welcome you home! (id:57557)
320, 255 Les Jardins Park Se
Calgary, Alberta
**BRAND NEW HOME ALERT** Great news for eligible First-Time Home Buyers – NO GST payable on this home! The Government of Canada is offering GST relief to help you get into your first home. Save $$$$$ in tax savings on your new home purchase. Eligibility restrictions apply. For more details, visit a Jayman show home or discuss with your friendly REALTOR®. LOVE YOUR LIFESTYLE! Les Jardins by Jayman BUILT next to Quarry Park. Inspired by the grand gardens of France, you will appreciate the lush central garden of Les Jardins. Escape here to connect with Nature while you savor the colorful blooms and vegetation in this gorgeous space. Ideally situated within steps of Quarry Park, you will be more than impressed. Welcome home to 70,000 square feet of community gardens, a stunning Fitness Centre, a Dedicated dog park for your fur baby, and an outstanding OPEN FLOOR PLAN with unbelievable CORE PERFORMANCE. You are invited into a thoughtfully planned 2 Bedroom, 2 Full Bath plus expansive balcony beautiful Condo boasting QUARTZ COUNTERS throughout, sleek STAINLESS STEEL WHIRLPOOL APPLIANCES featuring a Whirlpool refrigerator with French doors and built-in ice and water, dishwasher with stainless steel interior, slide in stainless steel electric convection range with ceramic cooktop, built-in microwave and designer hood fan. Luxury Vinyl Plank Flooring, High End Fixtures, Smart Home Technology, A/C and your very own in suite WASHER AND DRYER. This beautiful suite offers bright bedrooms with large windows, a storage area with a hanging rack, a large Primary Suite with a walk-in closet and en suite, a spacious dining/living area with sliding doors, an open concept layout between the kitchen, dining, and living room, and ample kitchen and bathroom counter space. STANDARD INCLUSIONS: Solar panels to power common spaces, smart home technology, air conditioning, state-of-the-art fitness center, high-end interior finishings, ample visitor parking, luxurious hallway design, forced air heating and cooling, and window coverings in bedrooms. Offering a lifestyle of easy maintenance where the exterior beauty matches the interior beauty with seamless transition. Les Jardins features central gardens, a walkable lifestyle, maintenance-free living, nature nearby, quick and convenient access, smart and sustainable, fitness at your fingertips, and quick access to Deerfoot Trail and Glenmore Trail. It is located 20 minutes from downtown, minutes from the Bow River and pathway system, and within walking distance to shopping, dining, and amenities. Schedule your appointment today! (id:57557)
178 Mitchell Road Nw
Calgary, Alberta
**BRAND NEW HOME ALERT** Great news for eligible First-Time Home Buyers – NO GST payable on this home! The Government of Canada is offering GST relief to help you get into your first home. Save $$$$$ in tax savings on your new home purchase. Eligibility restrictions apply. For more details, visit a Jayman show home or discuss with your friendly REALTOR®. **SHOW HOME ALERT!**LEASEBACK**VERIFIED Jayman BUILT Show Home!**Great & rare real estate investment opportunity**Start earning money right away**Jayman BUILT will pay you a monthly return (annual) to use this home as their full time show home * 14 SOLAR PANELS * MAIN FLOOR FLEX ROOM * Exquisite & beautiful, you will immediately be impressed by Jayman BUILT's highly sought-after "COOPER" home located in the up & coming community of Glacier Ridge. A lovely neighborhood with parks, playgrounds & great new amenities welcomes you into over 2500+ sq ft of developed living space featuring stunning craftsmanship and thoughtful design. Offering a unique open floor plan boasting a stunning GOURMET kitchen with a beautiful centre island with a flush eating bar & sleek stainless steel KitchenAid appliances, including a Counter Depth French Door w/ Internal Water/Ice, 30" Built in Wall Oven/MW Combo, 36” gas cooktop and a Broan power pack built-in cabinet hoodfan. Black Pearl GRANITE countertops through out, soft close slab cabinets, and a coal black sil granite Blanco undermount sink compliment the space. Enjoy the generous dining area adjacent to the spacious kitchen, overlooking the lower rear Great Room with an 11-foot ceiling and a beautiful bank of over sized windows with a beautiful feature fireplace. To complete the main level, you have a designated flex space perfect for an office or den or a FOURTH BEDROOM as it has a closet and is situated nicely adjacent to the FULL BATH with over sized shower. You will discover the 2nd level boasts 3 sizeable bedrooms, with the Primary Bedroom including a gorgeous 3 pc private en s uite with an oversized walk-in shower and generous walk-in closet along with 2nd-floor laundry for convenience, full bath and loft area adding additional living space for you and your family to enjoy. The FULLY FINISHED WALK OUT basement adds 810 sqft more living space with a spacious and modern GYM along with a fantastic THEATRE featuring raised sitting areas with a WET BAR upon entry to the Theatre and FULL BATH for your guests to enjoy. As well, you have space to build a double detached garage at your leisure. In addition your Jayman home offers Core Performance with 14 SOLAR PANELS, triple pane R-8 windows & dual argon gas filled with casement, Daikin FIT electric air source heat pump with natural gas back up, ultraviolet air purification system & Merv 13 filter, tankless hot water heater and Smart Home Technology Solutions. Hybrid Benefits include: $1,500 in annual energy savings, 4.2 metric tonnes of greenhouse gases saved per year, 60% more energy efficient than minimum code in Alberta requires. (id:57557)
36 Panorama Hills Manor Nw
Calgary, Alberta
Welcome to 36 Panorama Hills Manor NW – A Rare Find in One of Calgary’s Most Sought-After Communities! This beautifully maintained 2-storey home offers exceptional value and an unbeatable location in the heart of Panorama Hills Estates. Built in 2000 and lovingly cared for by its second owner, this home truly reflects pride of ownership with thoughtful updates and a warm, welcoming feel. This home is move-in ready and built to last. New Roof(2025), Repaired siding (2025)Inside, you'll find a functional and spacious layout. The main floor features an open-concept design that is both functional and inviting, with Australian Cypress hardwood flooring throughout and a cozy fireplace for chilly winter evenings. This home also features 3 bedrooms and 2 full bathrooms upstairs, including a generous primary suite. The bonus room offers a versatile space for a home office, media room, or play area. The finished basement adds even more living space with a third full bathroom, a large recreational area, and the potential for a fourth bedroom – perfect for guests, teens, or extended family. Outside, the backyard faces northwest, providing both sun and shade on the deck throughout the day. The over-sized garage offers ample room for vehicles, tools, and extra storage. Situated just steps from the Country Hills Golf Course, and close to beautiful walking pathways, great schools, tons of shops, a fantastic rec centre, and movie theatres – this location truly has it all! Don’t miss your chance to own this incredible home in a vibrant, family-friendly neighbourhood. (id:57557)
107 Edgehill Place Nw
Calgary, Alberta
Beautifully updated 3+1 bedroom family home situated in a quiet cul-de-sac in the established community of Edgemont, offering over 2700 sq ft of developed living space. The traditional floorplan presents newer durable vinyl plank flooring, formal living & dining rooms, a tastefully updated kitchen with quartz counter tops, eating bar, crisp white cabinets & stainless steel appliances. A spacious family room with welcoming wood burning feature fireplace & access to the back yard is located just off the kitchen. Completing the main level is a 2 piece powder room. The second level hosts 3 bedrooms & a refreshed 5 piece main bath. The spacious primary retreat boasts a walk-in closet & private 5 piece ensuite with dual sinks, relaxing soaker tub & glass enclosed shower. Basement development includes a huge recreation/media room, very generously sized bedroom with 3 piece ensuite (great for a teenager) & laundry/utility room. Outside, enjoy the gorgeous 3-tiered deck – a picture-perfect space for lazy summer days or outdoor entertaining. A driveway at the side of the home leads to the oversized double detached garage. Located close to schools, parks, shopping, public transit & easy access to Sarcee & Shaganappi Trails as well as John Laurie Blvd & 53rd Street. (id:57557)
310, 255 Les Jardins Park Se
Calgary, Alberta
**BRAND NEW HOME ALERT** Great news for eligible First-Time Home Buyers – NO GST payable on this home! The Government of Canada is offering GST relief to help you get into your first home. Save $$$$$ in tax savings on your new home purchase. Eligibility restrictions apply. For more details, visit a Jayman show home or discuss with your friendly REALTOR®. LOVE YOUR LIFESTYLE! Les Jardins by Jayman BUILT next to Quarry Park. Inspired by the grand gardens of France, you will appreciate the lush central garden of Les Jardins. Escape here to connect with Nature while you savor the colorful blooms and vegetation in this gorgeous space. Ideally situated within steps of Quarry Park, you will be more than impressed. Welcome home to 70,000 square feet of community gardens, a stunning Fitness Centre, a Dedicated dog park for your fur baby, and an outstanding OPEN FLOOR PLAN with unbelievable CORE PERFORMANCE. You are invited into a thoughtfully planned 2 Bedroom, 2 Full Bath plus expansive balcony beautiful Condo boasting QUARTZ COUNTERS throughout, sleek STAINLESS STEEL WHIRLPOOL APPLIANCES featuring a Whirlpool refrigerator with top mount freezer, dishwasher with stainless steel interior, electric freestanding range with self clean, microwave hood fan. Luxury Vinyl Plank Flooring, High End Fixtures, Smart Home Technology, A/C and your very own in suite WASHER AND DRYER. This beautiful suite offers bright bedrooms with large windows, a storage area with a hanging rack, a large Primary Suite with a walk-in closet and en suite, a spacious dining/living area with sliding doors, an open concept layout between the kitchen, dining, and living room, and ample kitchen and bathroom counter space. STANDARD INCLUSIONS: Solar panels to power common spaces, smart home technology, air conditioning, state-of-the-art fitness center, high-end interior finishings, ample visitor parking, luxurious hallway design, forced air heating and cooling, and window coverings in bedrooms. Offering a lifes tyle of easy maintenance where the exterior beauty matches the interior beauty with seamless transition. Les Jardins features central gardens, a walkable lifestyle, maintenance-free living, nature nearby, quick and convenient access, smart and sustainable, fitness at your fingertips, and quick access to Deerfoot Trail and Glenmore Trail. It is located 20 minutes from downtown, minutes from the Bow River and pathway system, and within walking distance to shopping, dining, and amenities. Schedule your appointment today! (id:57557)
102 Wolf Creek Rise Se
Calgary, Alberta
**BRAND NEW HOME ALERT** Great news for eligible First-Time Home Buyers – NO GST payable on this home! The Government of Canada is offering GST relief to help you get into your first home. Save $$$$$ in tax savings on your new home purchase. Eligibility restrictions apply. For more details, visit a Jayman show home or discuss with your friendly REALTOR®. * NET ZERO HOME * QUANTUM PERFORMANCE ULTRA E-HOME * VERIFIED Jayman BUILT Show Home! ** Great & rare real estate investment opportunity ** Start earning money right away ** Jayman BUILT will pay you to use this home as their full-time show home ** PROFESSIONALLY DECORATED with all of the bells and whistles.**BEAUTIFUL SHOW HOME**FULLY FINISHED**Exquisite & beautiful, you will immediately be impressed by Jayman BUILT's "ERICA" SHOW HOME located in the brand new community of WOLF WILLOW. A soon-to-be lovely neighborhood with great amenities welcomes you into 1600+sqft of craftsmanship & design, offering a unique and expanded open floor plan boasting a stunning GOURMET kitchen featuring a beautiful Flush Centre Island, POLAIRE QUARTZ COUNTERS, pantry & Sleek Stainless Steel WHIRLPOOL Appliances adjacent to Dining Area that flows nicely into the spacious sunken Great Room complimented by a gorgeous feature fireplace. Luxury Vinyl graces the Main floor, and stunning flooring in all Baths & laundry. The 2nd level boasts 3 bedrooms, convenient laundry & and a Primary bedroom offering a PRIVATE EN SUITE with dual vanities, a spacious shower & and a Walk-in Closet. The FULLY FINISHED BASEMENT offers a FULL BATH, A DEN, AND A HUGE REC ROOM WITH WET BAR- JUST GORGEOUS! Enjoy the lifestyle you & your family deserve in a beautiful Community you will enjoy for a lifetime! Jayman's Quantum performance Inclusions: 32 Solar Panels achieving Net Zero Certification, a Proprietary Wall System, Triple Pane R-8 Windows with Argon Fill, Smart Home Technology Solutions, Daikin FIT Electric Air Source Heat Pump, and an Ultraviolet Air Puri fication System with Merv 15 Filter. PRODUCE AS MUCH ENERGY AS YOU CONSUME WITH THE QUANTUM PERFORMACE ULTRA E-HOME! Save $$$ Thousands: This home is eligible for the CMHC Pro Echo insurance rebate. Help your clients save money. CMHC Eco Plus offers a premium refund of 25% to borrowers who buy climate-friendly housing using CMHC-insured financing. Click on the icon below to find out how much you can save! Show Home Hours: Monday to Thursday: 2:00pm to 8:00pm, Saturday and Sunday: 12:00pm to 5:00pm. (id:57557)
105, 1718 14 Avenue Nw
Calgary, Alberta
****OPEN HOUSE SAT JUNE 7th, 12-2pm. Welcome to The Renaissance – a vibrant, senior-friendly community where comfort, connection, and convenience come together. This beautifully updated 1-bedroom, 1-bathroom plus den apartment is located on the 2nd floor and offers a bright, modern living space with a thoughtful layout designed for easy living. Step inside and you'll love the fresh paint, new baseboards and doors, stylish lighting, and luxury vinyl plank flooring throughout. The kitchen shines with updated quartz countertops, classic subway tile backsplash, stainless steel appliances, and a newer stacked washer/dryer in the spacious laundry room which also comes with plenty of storage. The bathroom includes both a stand-up shower and a full tub, giving you flexible options for comfort and accessibility. BUT WHAT TRULY SETS THIS HOME APART IS THE LIFESTYE IT OFFERS!! Attached to North Hill Mall — HAS A SAFEWAY, so you'll never need to go outside for groceries, shopping, or coffee with a friend. Steps to the LRT, making it easy to get around the city or visit loved ones. A long list of senior-focused amenities, including: • Concierge service • Crafts & games rooms • A theatre • Party room with full kitchen • Library & fitness center • Guest suite for visitors • Heated, underground titled parking • Heated, underground visitor parking. Car wash! You’ll also appreciate the large storage locker and the welcoming community that makes The Renaissance such a special place to live. Whether you're looking to right-size, simplify, or just enjoy life a little more — this home offers the ideal balance of independence, social connection, and security. Don’t miss your chance to be part of this sought-after NW Calgary building. (id:57557)
401767 Grey Road 4 Road
West Grey, Ontario
Nestled on 1.9 serene acres along the river, this charming older home combines classic character with modern potential. Featuring three spacious bedrooms and a dedicated office, it's perfect for both relaxation and productivity. The two bathrooms offer convenience, while the unfinished basement presents an exciting opportunity to create your dream space. Enjoy tranquil views and the soothing sounds of nature right outside your door. BONUS - 30 x 24 SHOP, insulated and heated with a gas furnace. This well-maintained gem is a rare find for those seeking a peaceful retreat with room to grow. All appliances are brand new stainless steel and there is brand new gutter guard on all the eves (lifetime warranty). Don't miss out! Please enjoy more information and multimedia for our listing video and virtual walk through below. RIDING LAWN MOWER,TRACTOR AND OTHER TOOLS NEGOTIABLE. (id:57557)
3668 Lynch Street
Halifax, Nova Scotia
Here is an exceptional opportunity to acquire a two-unit property located at 3668 and 3670 Lynch St in the vibrant North End of Halifax. This property features two standalone units, each equipped with separate entrances, laundry facilities, electrical panels, heating systems, hot water tanks, heat pumps, and a paved driveway for parking. Both units have undergone significant upgrades in recent years. The upper unit boasts two bedrooms, one bathroom, and a galley kitchen that leads to a spacious backyard, which receives ample sunlightideal for establishing garden beds. The lower unit offers an open-concept kitchen and living area, one bedroom, and one bathroom. Nestled in the historic North End, Lynch Street is conveniently located just minutes away from various amenities and services, alongside abundant recreational spaces for your enjoyment. Dont miss this incredible opportunity to invest in a versatile income property, whether you choose to live in one unit and rent out the other or rent both the decision is yours. (id:57557)
6537b Draper Road
Fort Mcmurray, Alberta
2 TRIPLE CAR GARAGES! LEGAL SUITE ABOVE DETACHED GARAGE! Nestled on 3.5 picturesque acres, 6537B Draper Road offers the perfect blend of rural tranquility and refined living. This beautifully crafted custom walk-up bungalow invites you to experience the warmth of home with modern comforts and timeless design. Step inside the spacious the in-floor heated lower level, where you'll find a cozy family retreat featuring a large living room with a rustic wood-burning fireplace – perfect for gathering on cooler evenings. Two generously sized bedrooms, a full bathroom, an office space, and a utility room complete this level, offering functionality and flexibility for your family's needs. Ascend the stunning spiral staircase to the sun-soaked second floor. The entire 2 level is filled with new vinyl plank flooring and a show-stopping three-way stone fireplace. This feature creates a seamless ambiance throughout the living, dining, and kitchen areas. The country kitchen is a true chef’s delight, equipped with ample cabinetry, expansive counter space, and sleek s/s appliances – ready for everything from everyday meals to festive gatherings.Just off the kitchen, you'll find a well-appointed laundry room featuring additional cabinet and counter space, a laundry sink, and convenient closet storage. As you continue through the main level, a 2-piece bathroom and a spacious spare bedroom with access to a luxurious 5-piece bathroom add comfort and versatility. And then there’s the show-stopping Primary Bedroom — a true retreat. Complete with a wall-mounted fireplace, a massive W.I.C with a built-in makeup bar, and a stunning 4-piece ensuite. This spa-inspired bathroom includes a deep soaker tub and a recently renovated custom shower designed for total relaxation. Step out onto your private balcony from the primary bedroom and take in serene views of the surrounding property — your personal escape, right at home. Access from the main level to both the front and back decks. The front deck is wired with outdoor speakers for entertaining, while the back deck offers peaceful views over the tree line, perfect for quiet mornings or evening gatherings. An added bonus is the in-floor heated triple attached garage, offering plenty of space for vehicles, toys, and tools, all while keeping everything warm through the colder months.In addition to the main home, this property features a detached triple garage shop that is fully equipped with in-floor heating, a 2-piece bathroom, and rough-ins for laundry – making it the ideal space for projects, storage, or even a home-based business. Above the shop is a beautifully finished 1,180 sq/ft LEGAL SUITE that offers incredible versatility. This one bedroom, one-bathroom LEGAL SUITE contains high-end finishings throughout. The suite include full kitchen complete with s/s appliances, a/c, and a spacious living room that flood the space with natural light.The suite also comes with in-suite laundry and access to the back deck. 10 mins from downtown. (id:57557)
1186 Sunshine Coast Highway
Gibsons, British Columbia
Perfectly level farm acreage, with highway frontage. This property measures almost 10 acres and is right downtown. This is a great long term hold complete with an existing Tenant on month to month at $3100/ month whom is willing to sign long term. Property is owned in a single asset BC Corporation so it is possible for share purchase. Vender financing options available. (id:57557)
1950 Main Street W Unit# 302
Hamilton, Ontario
This exceptional property offers the ideal blend of comfort and convenience in a prime West Hamilton location. Freshly painted and carpet-free throughout, this 1-bedroom unit features modern vinyl tile and ceramic flooring, complemented by nearly new appliances including dishwasher, fridge, stove, and microwave. Enjoy the newer A/C unit for year round comfort, a spacious 4-piece bathroom, and a private balcony with views of greenspace and the escarpment. The clean, well-maintained building has undergone numerous recent improvements, with comprehensive condo fees covering heat, hydro, water, building insurance, and maintenance. Perfectly positioned just minutes from prestigious McMaster University and Hospital, downtown Dundas, Ancaster, and restaurants, parks, schools, shopping, and trails. Bus routes are easily accessible, and highway access is convenient, making this the perfect home for first time buyers, downsizers, students, investors, and professionals seeking a wonderful lifestyle in a coveted neighbourhood. WELCOME HOME! (id:57557)
1601 Peter Street
Cornwall, Ontario
Welcome to 1601 Peter Street, in the sought after Riverdale neighborhood, where timeless character meets stylish modern updates. This impressive 1875 sq ft home effortlessly blends mid-century charm with contemporary comforts, creating an atmosphere thats both warm and functional. Step inside to a spacious and sun-filled living and dining area, centered around a cozy gas fireplaceperfect for gatherings or quiet evenings in. The recently renovated kitchen is both elegant and practical, featuring sleek finishes, ample prep space and a charming coffee nook to start your mornings right. A convenient main floor laundry area and updated 3-piece bathroom add everyday ease. Just off the dining room, step into the cozy 3-season sunroom, the perfect place to unwind while overlooking the show-stopping backyard. Upstairs offers three generously sized bedrooms, an updated full bathroom and a bonus room currently used as a family spaceeasily converted into a dreamy master suite if desired.Outside, your own private oasis awaits. The backyard is beautifully landscaped and designed for entertaining, complete with a pristine in-ground pool, interlocking patio, privacy fencing, and mature trees that offer both shade and serenity. Attached one car garage with a finished breezeway. Major exterior upgrades have also been completed, including a durable metal roof and a fully modern stoned facade that adds striking curb appeal. Every detail reflects quality craftsmanship and pride of ownership, this home is truly a rare find. (id:57557)
18537 Stonehouse Point Road
South Glengarry, Ontario
Step into this stunning 2,100 sq. ft. home nestled on 2 acres, where every detail echoes the pages of Better Homes and Gardens. The wide-open main floor, showcases soaring vaulted ceilings, muted-toned engineered hardwood floors and a wood burning fireplace. Multiple exterior french doors seamlessly connect the indoor space to the outdoors and also lead to a newly added 16x16 three-season room. The master bedroom offers a tranquil retreat, complete with a spacious walk-in closet and a luxurious five-piece ensuite. A cozy office area on the main floor features a spiral staircase leading to a charming second floor loft. The main floor also offers a second full bathroom, a nicely situated laundry room, and a powder room ideally located by the double car garage and back door. Downstairs, the recently renovated basement boasts high-end luxury vinyl flooring, a gym, a bedroom, and a flexible extra room that can be customized to your lifestyle needs. Recent metal roof installed as well. (id:57557)
1682 Poplar Point Road S
Selwyn, Ontario
Solid year-round waterfront home or cottage on Chemong Lake with 75 ft of clean shoreline, excellent swimming, and open western exposure for stunning sunsets. Located on the Trent-Severn Waterway, this is ideal for anyone who wants full access to one of Ontarios best boating and fishing systems. This 3 bedroom, 1 bathroom home sits on a private, tree-lined lot with an open-concept layout, large windows facing the lake, and a walkout to a 27' x 12' deck. The kitchen is equipped with stainless steel appliances and a functional island, making it a great space for everyday living and entertaining. A lakeside shed offers storage for all your gear and water toys. Easy access on a year-round municipal road. Just 10 minutes to Bridgenorth, 12 to Lakefield, and 20 to Peterborough offering quick access to groceries, restaurants, schools, and more. (id:57557)
81 Bermondsey Way
Brampton, Ontario
Location !! Location! Brand New Bright And Spacious Upgraded 4 Br And 3 Wr Townhouse Is Available For Lease In The Prestigious Community Of Bram West. Be The First To Live In This State-Of-The-Art Townhome Designed For Modern Living. Open Concept Layout Features A Dining Room, Great Room ,Upgraded Kitchen With Quartz Countertop, S/S Appliances & Breakfast Bar. Hardwood Floor Through-Out The Main Floor & Upstairs.2nd Floor Offers A Primary Br With A Walk-In Closet & 4 Piece Ensuite Bathroom.3 More Generous Size Bedrooms W 4 Piece Common Washroom. (id:57557)
1804 - 158 Mcarthur Avenue
Ottawa, Ontario
Welcome to 158C McArthur Avenue, Unit 1804 in Château Vanier! Perched on the 18th floor, this beautifully updated and move-in ready 2-bedroom, 1-bathroom condo offers stylish comfort with panoramic views of the city and Rideau River. The open-concept layout is bright and spacious, featuring modern superior insulated waterproof vinyl flooring throughout and a functional kitchen with crisp white cabinetry, stainless steel appliances, plenty of storage, and an oversized island that seamlessly connects to the living and dining areas. A wall of windows and a patio door flood the space with natural light and lead to your private balcony - perfect for relaxing or entertaining. The primary bedroom is generously sized with a full wall of closets, while the second bedroom is also spacious with ample storage. The bathroom includes a bath/shower combo and timeless neutral finishes. Enjoy the in-unit storage room and the 1 underground parking included. Château Vanier is a secure building that provides residents with several amenities, including an indoor pool, gym, sauna, library, hobby rooms, multiple party rooms, indoor car wash stations, and bicycle storage. The complex also features a terrace and walking paths for residents to enjoy - ideal for those with an active lifestyle. Located just minutes from downtown Ottawa with easy access to Highway 417, this condo is within walking distance to grocery stores, coffee shops, pharmacies, and other everyday conveniences. Don't miss the opportunity to make this fantastic unit your next home - book your visit today! (id:57557)
514 - 429 Kent Street
Ottawa, Ontario
Discover urban living at its finest in this stunning southwest-facing penthouse corner unit at 429 Kent Street, Unit 514. This spacious 2-bedroom, 2-bathroom condo offers an open-concept layout with 9-foot ceilings, dark hardwood floors, and large windows that fill the space with natural light. The modern kitchen features stainless appliances, a tiled backsplash, and ample cabinet space. The primary bedroom features a luxurious 5-piece en-suite with a double rain shower, while the second bedroom is spacious and versatile, making it ideal for a guest room or home office. Step outside onto the private south-facing balcony, perfect for enjoying the sun and city views. Residents of Centropolis enjoy fantastic amenities, including a rooftop terrace with BBQ facilities, bicycle storage, and underground parking. This pet-friendly building is centrally located, within walking distance to Bank Street's vibrant shops and restaurants, Elgin Street's nightlife, and cultural attractions like museums and music venues. Outdoor enthusiasts will love the proximity to the Rideau Canal for seasonal activities like skating. Two underground parking spots are included. Experience the perfect blend of modern comfort and urban convenience in this exceptional penthouse condo. The unit is 795 sq. ft. with a 50 sq. ft. balcony. Floorplan is attached. (id:57557)
1821 Talbot Road
Kingsville, Ontario
Executive, custom built for the builder's family on a beautiful sized lot. This elegant home showcases quality and style on both finished floors. With over 5,200 sq ft of living space, two families could live here very comfortably plus a separate apartment. When you walk into the main floor you are met by the great room with a fabulous f/p, open concept area with a gorgeous chef's kitchen (cherry cabinets, oversized island, granite countertops, W/I pantry) and dining room. Primary bedroom enjoys a 2 sided F/P, great 5pc ensuite bath and W/I closet, plus 3 more large bds & 5pc & 1/2 bath, laundry area. Lower level has its own entrance, large family room with F/P, kitchen 5bds, 2 full baths, laundry area. Heated floors in lower level. The incredible backyard is graced with an inground heated salt water pool with a hot tub attached to it. There is a 2 car garage plus a 1 car garage. There are solar panels on the roof that generate approximately $10,000 -$12,000 a year. (id:57557)
108 7895 162 Street
Surrey, British Columbia
Elywnn Green This exclusive residential community of 172 three- and four-bedroom townhomes is surrounded by Fleetwood's prime greenspace. Come home to a 10-acre development designed for active families who value contemporary, stylish living enhanced by the serenity of exquisite green spaces. West coast contemporary architecture featuring dramatic roofs, cultured stone, rich wood accents and hardi-plank siding Fischer Paykel + SAMSUNG Appliances Package, Hot Water on demand. High efficiency forced air heating. PHOTOS POSTED ARE OF THE SHOWSUITE. (id:57557)
3668/ 3670 Lynch Street
Halifax, Nova Scotia
Here is an exceptional opportunity to acquire a two-unit property located at 3668 and 3670 Lynch St in the vibrant North End of Halifax. This property features two standalone units, each equipped with separate entrances, laundry facilities, electrical panels, heating systems, hot water tanks, heat pumps, and a paved driveway for parking. Both units have undergone significant upgrades in recent years. The upper unit boasts two bedrooms, one bathroom, and a galley kitchen that leads to a spacious backyard, which receives ample sunlightideal for establishing garden beds. The lower unit offers an open-concept kitchen and living area, one bedroom, and one bathroom. Nestled in the historic North End, Lynch Street is conveniently located just minutes away from various amenities and services, alongside abundant recreational spaces for your enjoyment. Dont miss this incredible opportunity to invest in a versatile income property, whether you choose to live in one unit and rent out the other or rent both the decision is yours. (id:57557)
100 Hamilton Road
Garland, Nova Scotia
100 Hamilton Road offers everything you could want in a comfortable, modern, energy-efficient homecombined with the charm of a hobby farm lifestyle. Built by the esteemed Bentley Built Homes, this property boasts an impressive EnerGuide rating of 86. The home features 12- to 14-inch walls and triple-pane windows, keeping energy bills lower than those of similar homes. A heat pump ensures year-round comfort, and Bell Fiber high-speed internet is available for all your connectivity needs. The current owners have begun developing a flower farm, with approximately 100 peonies and 500 lilies planted, alongside other perennials. Whether you choose to continue the flower farm or simply enjoy the beauty it brings, the potential is there. Additional features include a backup generator with a pony panel for quick power restoration during outages. The pasture has previously supported horses and cows and was used as a sunflower field last year. Outside, a detached garage adds convenience, and over 800 feet of road frontage opens the door for future development opportunities. Step out onto the patio to relax in the ready-to-go hot tub. The approximately 3-acre fenced area is ideal for livestock, featuring two gates and a water supply from the house. This property offers the perfect balance of peace, privacy, and potential just minutes from the local amenities of Berwick. A variety of garden tools are negotiable. For outdoor enthusiasts, the surrounding area offers endless ATV and snowmobile trails to explore. The new Generator and the Ride on Lawn Mower (with new bag), are included. Modern efficiency meets rural charm in this rare and inspiring property. (id:57557)
5 Springwood Crescent
Gravenhurst, Ontario
Pineridge Gate in Gravenhurst is THE place to right-size your retirement. This desirable 55+ community is an abundant place for active adult living. Surrounded by authentic Muskoka landscape of tall pines, loads of lakefront fun, the BEST farmer's market, events, hiking, activity center and the list goes on! The floor plan is divinely open and flowing from the front door to the elusive Muskoka sunroom with vaulted ceilings and tree views. The primary suite lives up to it's name w walk-in closet & well appointed ensuite w walk-in shower. Always appreciated; inside entry from garage to kitchen, main floor laundry, spare bedroom for guests, walk-out to deck in rear yard, covered porch, and full basement (mostly finished). If you are seeking one level living in fabulous neighborhood, then come see this well crafted home that has been lovingly maintained since being built in 2002. Extras: appliances included, highspeed internet, clubhouse ($360/yr), Property Taxes: $3700 (2024). BONUS: NEW Gravenhurst Health Hub just 1km away - "a vibrant health care hub for essential services". Don't miss the open house!! (id:57557)

