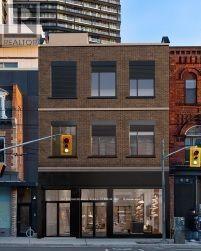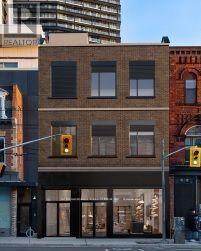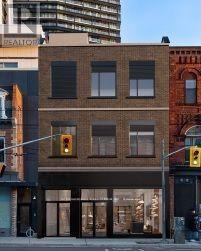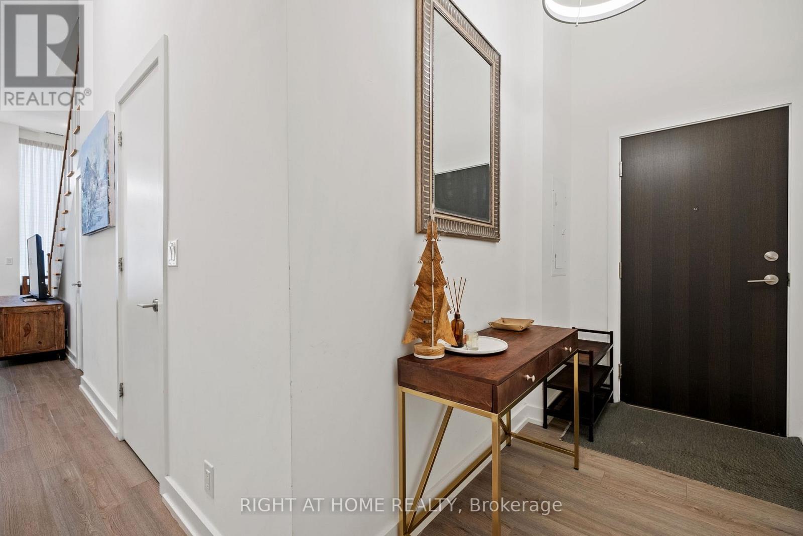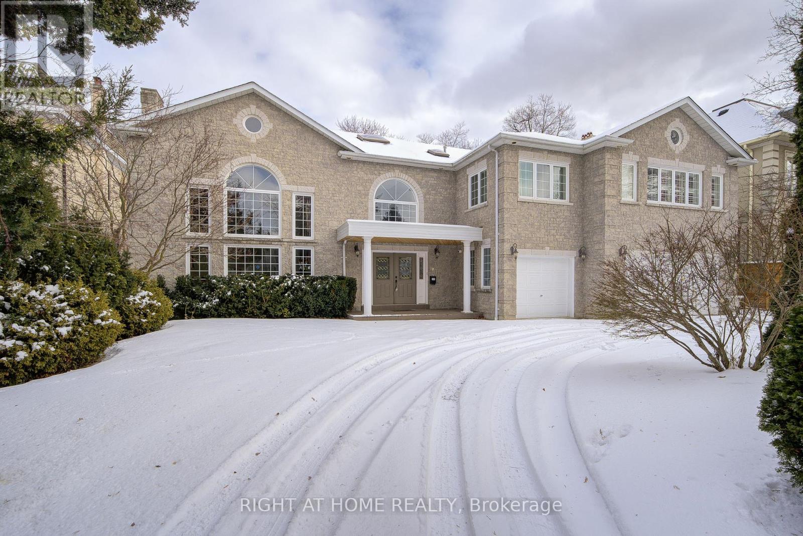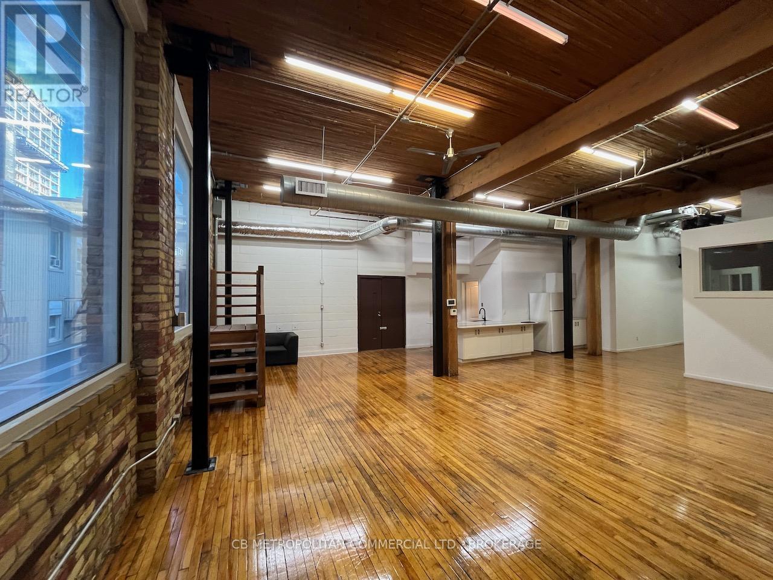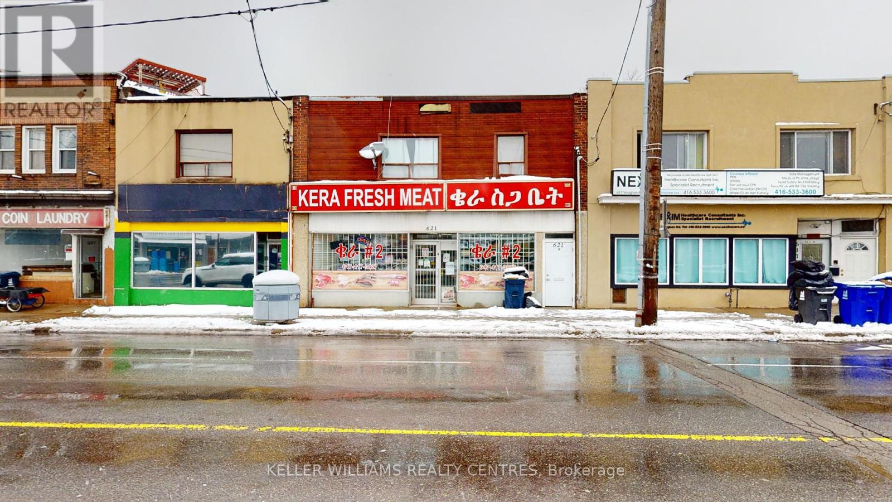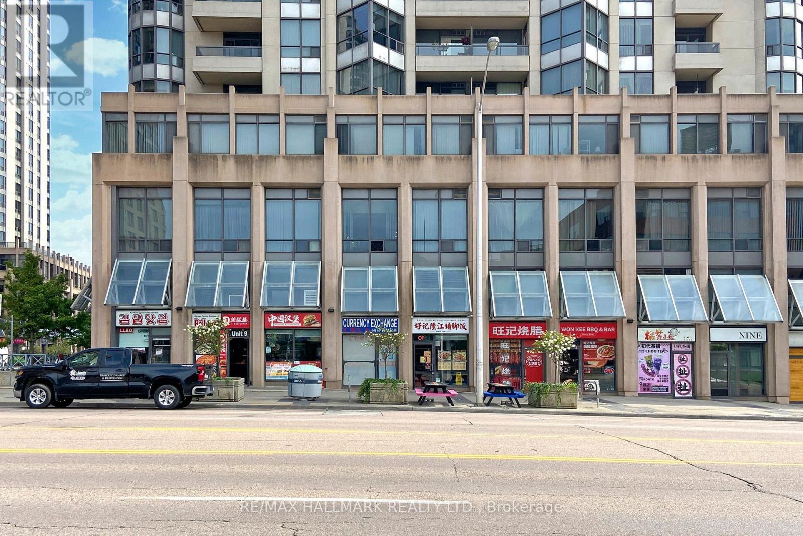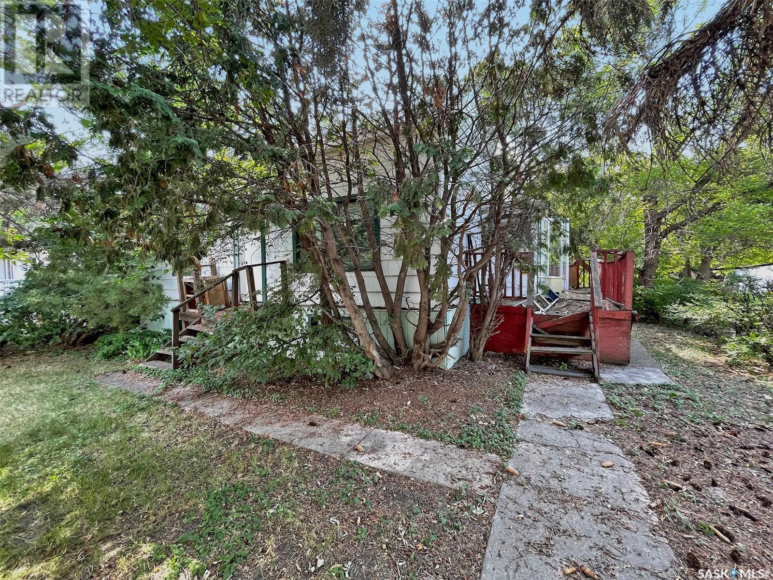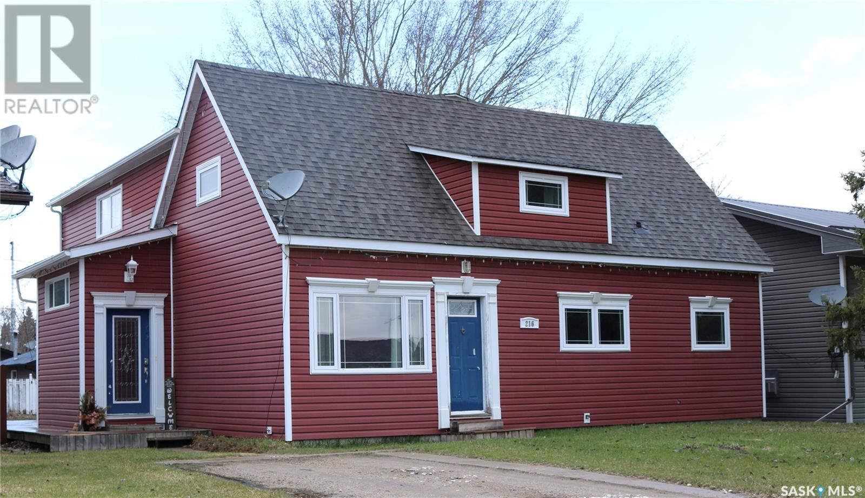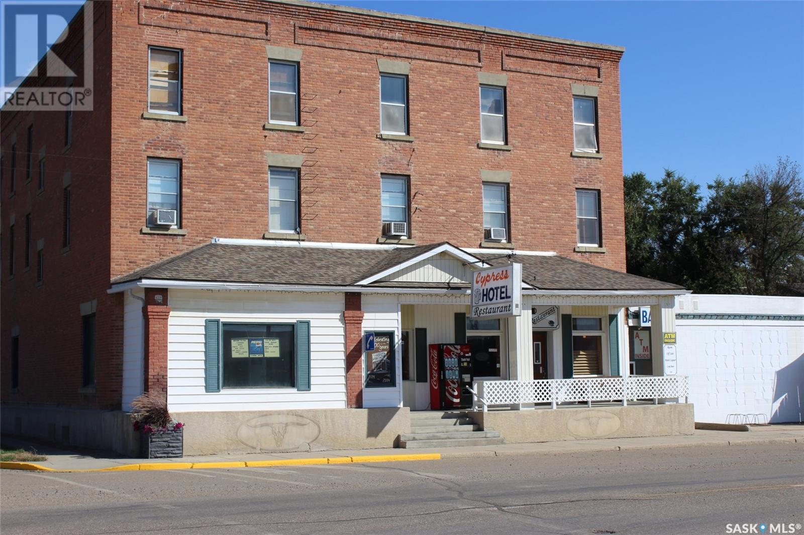Third Floor + Roof Patioi - 369 Queen Street W
Toronto, Ontario
Prime location in the Entertainment and Fashion District and the Upc:101T1ing Hub, right in the heart of the City of Toronto. Next door neighbor TD Bank, across from the Mountain Equipment Company (MEC) flagship, at the corner to Northeastern University and many more National retail and attachment. ideal for all types of retail, can combine with other floors for flagship stores, restaurants/lounges with rooftop patios, showrooms and presentation centers, spas, bank and financial institutions, real estate & others. Sprinkler, Elevator, HVAC, separate hydro/gas meters Marketing brochure and floor plan in attachment See MLS C for Ground and C11966398 for the second floor (id:57557)
Second Floor - 369 Queen Street W
Toronto, Ontario
Prime location in the Entertainment and Fashion District and the Upc:101T1ing Hub, right in the heart of the City of Toronto. Next door neighbour TD Bank, across from the Mountain Equipment Company (MEC) flagship, at the corner to Northeastern University and many more National retail and attachment. ideal for all types of retail, can combine with other floors for flagship stores, restaurants/lounges with rooftop patios, showrooms and presentation centers, spas, bank and financial institutions, real estate & others. Sprinkler, Elevator, HVAC, separate hydro/gas meters Marketing brochure and floor plan in attachment Ground floor can have exclusive access to 2500+ ft2 basement. See MLS listing on the Ground Floor C11966319 (id:57557)
Ground Floor - 369 Queen Street W
Toronto, Ontario
Prime location in the Entertainment and Fashion District and the Upc:101T1ing Hub, right in the heart of the City of Toronto. Next door neighbor TD Bank, across from the Mountain Equipment Company (MEC) flagship, at the corner to Northeastern University and many more National retail and attachment. ideal for all types of retail, can combine with other floors for flagship stores, restaurants/lounges with rooftop patios, showrooms and presentation centers, spas, bank and financial institutions, real estate & others. Sprinkler, Elevator, HVAC, separate hydro/gas meters Marketing brochure and floor plan in attachment Ground floor can have exclusive access to 2500+ ft2 basement. see MLS C11966398 for the second floor (id:57557)
Th6 - 6 Parkwood Avenue
Toronto, Ontario
A 2-Storey, 3 Bdrm + Den / 3 Bath Suite Approx 1,699 Sq Ft For A Family To Grow In Prestigious Forest Hill, Unobstructed South East Exposure, Tons Of Natural Light, Huge Wrap Around Patio & Balcony , Overlooking Acres Of Green Space And City Skyline, Open Concept Plan Living/Dining Area, Kitchen W/Custom Cabinetry & Natural Stone Countertops, Soaring High Ceilings, 2 Pkg & 1 Locker, Lounge/Party Room, Exercise Room, Steps To Restaurants, Shops, Winston Churchill Park, Casa Loma, Renowned Schools BSS & UCC (id:57557)
1113 - 39 Queens Quay E
Toronto, Ontario
Luxury Condo Right At The Bottom Of Yonge Street. 1 Bedroom + Den (Can Used As A Second Bedroom) & Balcony With Fabulous Lake View. 10 Ft Ceiling With Floor To Ceiling Windows. Modern Kitchen With Top Of The Line Appliances. Ttc At Door Steps. Close To Everything, Shopping, Dining, Lcbo, Gardiner Expressway And Much More. **EXTRAS** Fridge, B/I Oven, Gas Cook Top, B/I Dishwasher, B/I Microwave, Washer, Dryer, Window Covering and All Electric Light Fixtures. (id:57557)
49 Arjay Crescent
Toronto, Ontario
A Breathtaking Property! Sited On One Of The Most Highly Sought After Crescents In The Bridle Path Enclave Of Prestigious Homes. 6700+ SF Of Living Space. Dramatic Grand Reception Foyer. Skylight. High Ceilings. Gas Fireplaces. Kitchen With Granite Floors and Countertops. Most Impressive Master Bedroom Retreat With Sitting Room, W/In Closet, 6 Piece Ensuite. Basement Walk Up To Garden. Professional Landscaping. Most Desirable Neighborhood With Close Proximity To Toronto's Top Ranking Private & Public Schools - Crescent, TFS, The Granite Club, Rosedale Golf Course, Sunnybrook **EXTRAS** All Existing Appls: Stove ,Range Hood, Panelled Sub-zero Fridge, Washer & Dryer. All Elf & Window Coverings. (id:57557)
350 - 76 Richmond Street E
Toronto, Ontario
Gorgeous Brick & Beam Character Office One City Block East Of Yonge St And Within A Short 400M Walk Of The Ttc Queen And King Subway Stations. Private Bathroom & Private Kitchenette; With A Variety Of Permitted Commercial Uses, The Property Is Ideal For Medical Practices, Professional Service Firms, Ict, Creative, Etc.; 3,020 square feet when combining suite 330 & 350. **EXTRAS** Security Cameras. Sprinklers; Semi-Gross Rent Plus Proportionate Share Of Utilities; 100 Transit Score And 98 Walk Score; Unit 350 Is On The Second Floor (id:57557)
621 Vaughan Road
Toronto, Ontario
Commercial building with three apartments on the top floor. The Commercial unit on the main floor is leased and consists of a retail area, two walk-in coolers, multiple food preparation areas, office and storage. There is a full basement with bathroom, storage, utilities and a walk-in cooler and walk-in freezer. The top floor has three apartments, 1 x Bachelor, 2 - 2-Bed, two are currently vacant. Large 30' x 160' Lot. **EXTRAS** Do not disturb or discuss with staff. Business is not for sale, building only. Three Separate Hydro Meters, Patio and Fire Escape from rear apartment. Total Rentable Space Approximately 4,600 Sq Ft. per MPAC not including the basement. (id:57557)
8 - 5 Northtown Way
Toronto, Ontario
EXCEPTIONAL commercial unit in the heart of North York. This 581-square-foot space offers an incredible opportunity for investors, entrepreneurs. and small business owners. Facing directly onto bustling Yonge Street, your business will benefit from maximum exposure to foot traffic and passing vehicles. Steps away from subway stations and bus lines. making it easy for clients and customers to reach your establishment. Surrounded by high-rise condos, retirement homes, restaurants, spas. and other businesses. this area attracts a diverse clientele. Previously used as a foreign currency exchange shop, this unit features robust safety enhancements, including reinforced locks and metal sheeting within the walls. Don't miss this rare opportunity to establish your business in a prime location! **EXTRAS** Highest level safe standard locks. Super high ceiling allows the possibility to put an attic in the unit (id:57557)
310 6th Avenue Se
Swift Current, Saskatchewan
Location, location, location, this desirable lot is located across the street from the south side park, the creek, walking paths, tennis courts and the golf course. A quick jaunt front the number 4 highway along with the number 1 highway for easy out of town. Cross only a few short blocks to get to the north end of town with each accessibility to downtown to enjoy the local farmers market and many more amenities. Swift Current Saskatchewan is an inviting location featuring a small town feel and diversified cultures. (id:57557)
216 Alexander Street
Rocanville, Saskatchewan
This beautiful home is truly one of a kind! Beautifully decorated and loved by its current family. Come on in the side entrance to the spacious porch. The lovely dining room is next with lots of room for the whole family. French doors open to the amazing living room with built in electric fireplace, built in cabinets, crown moulding and a beautiful view of the backyard. The kitchen has ample storage and workspace including an island, as well as more built in cabinets along the opposite wall. Fridge, microwave hood fan and dishwasher are less than a year old. Just off the kitchen is a bonus room. It's currently used as a pantry, but could be an additional bedroom, home office or whatever you require. Next is the large main floor bathroom with a corner jet tub! The master bedroom is generously sized with lovely windows and a three piece ensuite.You'll notice lots of architectural details and crown moulding throughout most of the main level. The lower level has a cozy family room, play room and utility/storage space. Up the stairs is the most amazing area with count 'em.. FIVE more bedrooms!! Two bedrooms along the back of the home share a walk in closet between them. Each of these also have a private balcony! There is a full bath with one piece tub, two cute vanities and lots of storage. On the other side of the stairs are three more bedrooms, with one currently being used as a library. A big bonus is a room ready for another two piece bath up here. Outside is a deck with space for you bbq, a single detached garage and nice sized backyard. This home is truly amazing. Where else can you get seven bedrooms?? (id:57557)
343 Redcoat Drive
Eastend, Saskatchewan
It is time to become your own boss in the hospitality industry where tourism is getting a huge boost. Located in the busy town of Eastend, gateway to the Cypress Hills, and home of the T-Rex Discovery Centre, this business has it all. Offered as a turnkey opportunity, this hotel/motel has 9 rooms, a full restaurant, and a full-service tavern. The kitchen is open 6 days a week with a full grill, charbroiler, deep fryer, oven, and walk-in cooler. The tavern seats 120 people and has a patio for outdoor entertaining. The tavern has a full liquor license (including off sale) and VLTs. Included in the price are the POS system, a liquor gun to keep easy track of consumption, and a pool table to entertain your guests. The property also has a two-bedroom owner's suite that is large and comfortable. The business includes all chattels required to run the business; inventory is separate. Sturdy 3 story brick building with 107 years of history this business has been the lifeblood of the community and the heart of the action. The area has seen a lot more tourism as well as industry as of late with the Helium Action Plan taking place in the region. The arrival of vintage trains will see the tourism in Eastend boom. This opportunity to be part of the action of a new tourism chapter begins here. (id:57557)

