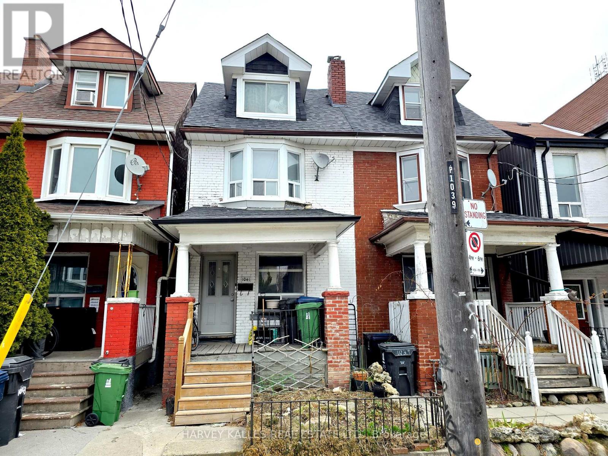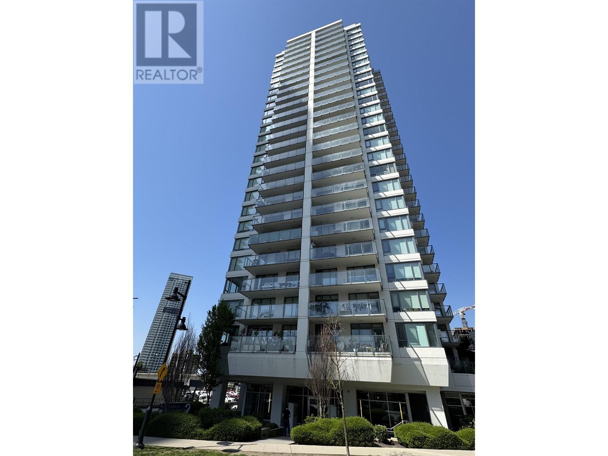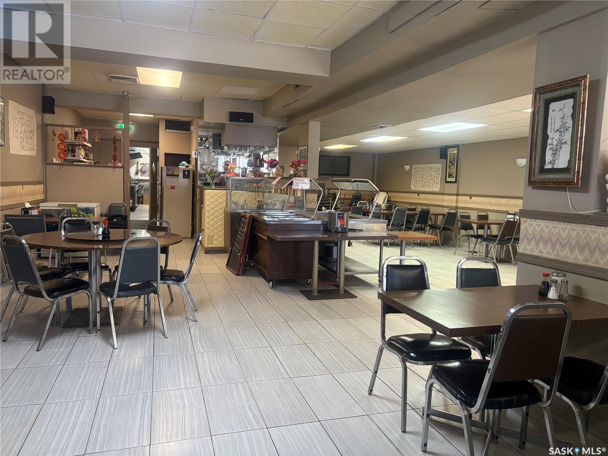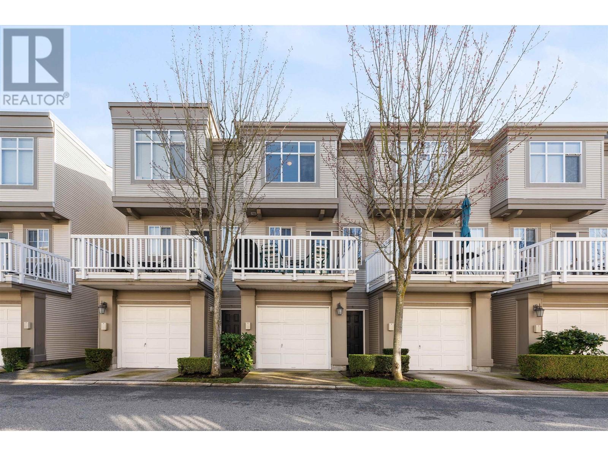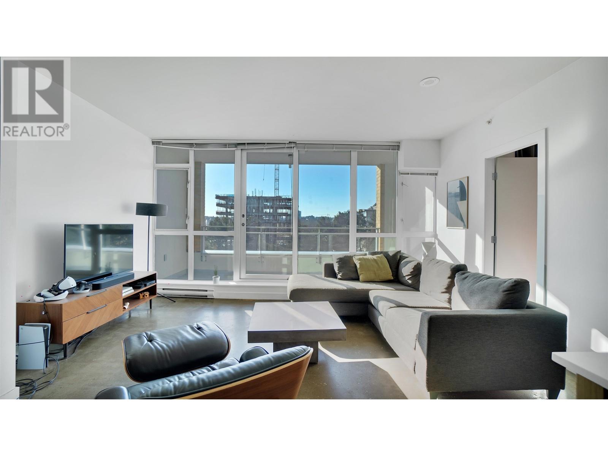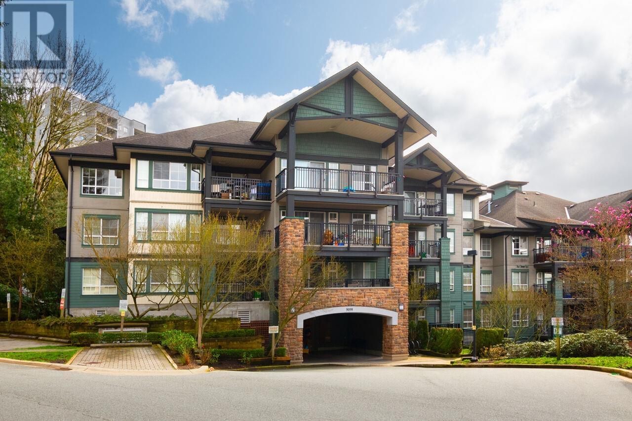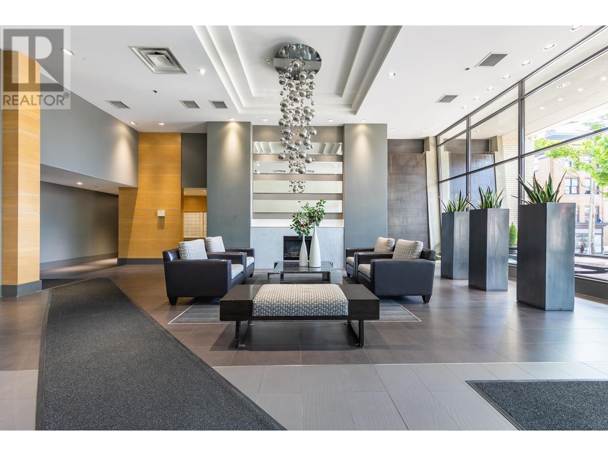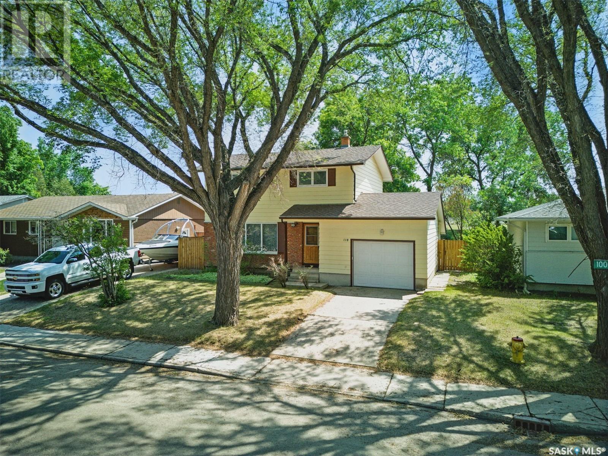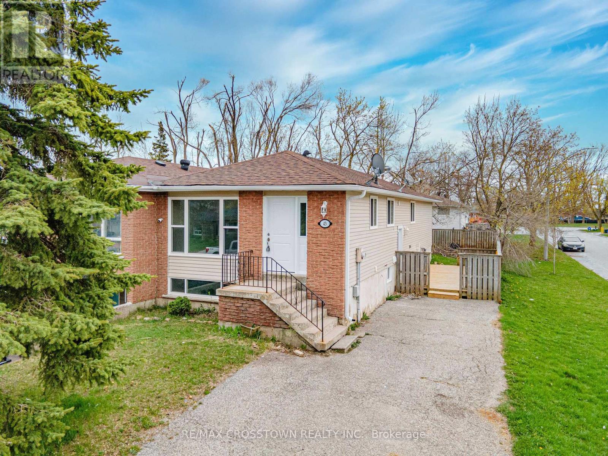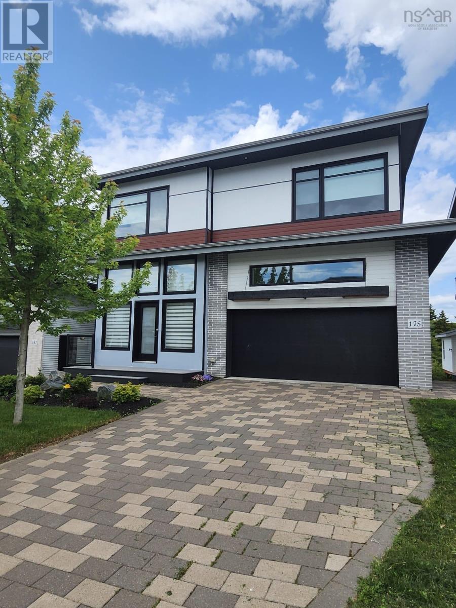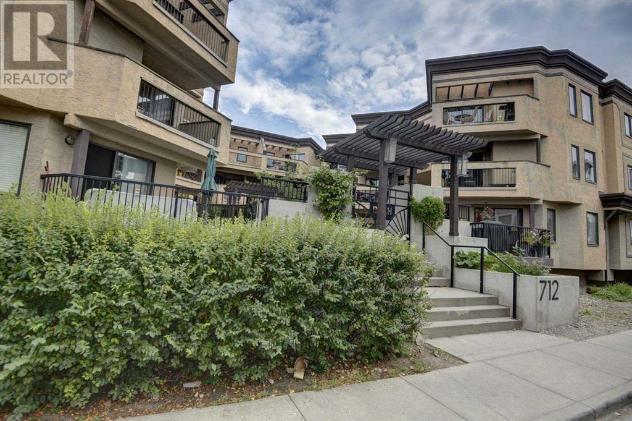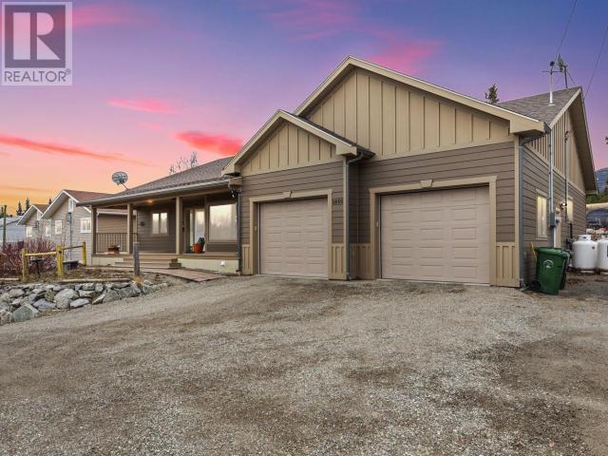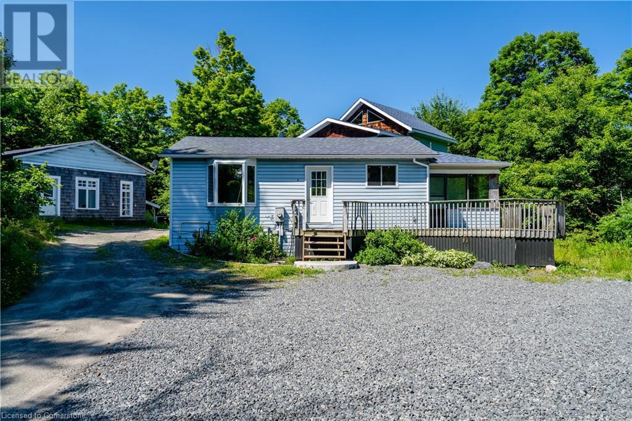1041 Ossington Avenue
Toronto, Ontario
VACANT POSSESSION of main floor and 2nd/3rd floor! Endless potential in this solidly built semi-detached home in vibrant Wallace Emerson. Currently configured as three self-contained units 'with separate entrances this is a rare opportunity for investors, end users to convert back to single family, or multigenerational families looking to share space without sacrificing privacy. The main floor offers a charming 1-bedroom unit, the second and third floors feature a bright and spacious 2-bedroom layout with tons of natural light, while the basement hosts a cozy 1-bedroom suite. All three units have their own kitchens and bathrooms, with updated systems in place. One hydro meter. The total square footage including the basement is 2,247 sq ft (floorplan) Roof 2023, Eaves 2023, Furnace approx. 2006. Enjoy the low-maintenance backyard ideal for summer gatherings, a quiet morning coffee, or future landscaping dreams. Whether you're looking to convert the home back to a single-family residence, live in one unit and rent out the others, or fully capitalize on its income potential, the flexibility here is unmatched. Bonus: the main floor unit will be vacant April 30th, and the 2nd/3rd floor unit will be vacant May 31stgiving you immediate options. Both tenants have signed N11's. The Basement unit is month to month. Located just steps from transit, great schools, parks, and the growing mix of shops and restaurants along Dupont and Bloor. Walk to Lansdowne or Dufferin Station, or bike the nearby West Toronto Rail path. Wallace Emerson is evolving this is your chance to be part of its exciting transformation. Room measurements from floorplans (Houssmax), Lot measurements and legal description from Geowarehouse. (id:57557)
1041 Ossington Avenue
Toronto, Ontario
Vacant possession of main floor and 2nd/3rd floor! Endless potential in this solidly built semi-detached home in vibrant Wallace Emerson. Currently configured as three self-contained units with separate entrances this is a rare opportunity for investors, end users, or multigenerational families looking to share space without sacrificing privacy. The main floor offers a charming 1-bedroom unit, the second and third floors feature a bright and spacious 2-bedroom layout with tons of natural light, while the basement hosts a cozy 1-bedroom suite. All three units have their own kitchens and bathrooms, with updated systems in place. One hydro meter. Roof 2023, Eaves 2023, Furnace approx. 2006, Enjoy the low-maintenance backyard ideal for summer gatherings, a quiet morning coffee, or future landscaping dreams. Whether you're looking to convert the home back to a single-family residence, live in one unit and rent out the others, or fully capitalize on its income potential, the flexibility here is unmatched. Bonus: the main floor unit will be vacant April 30th, and the 2nd/3rd floor unit will be vacant May 31stgiving you immediate options. Located just steps from transit, great schools, parks, and the growing mix of shops and restaurants along Dupont and Bloor. Walk to Lansdowne or Dufferin Station, or bike the nearby West Toronto Railpath. Wallace Emerson is evolving this is your chance to be part of its exciting transformation. (id:57557)
88 Matheson Crescent
Innerkip, Ontario
This 3 year young 2+1 bedroom, 3 bathroom bungalow semi-detached exudes upgrades throughout. As you enter the foyer you are greeted w/a secondary bedroom, LARGE WINDOWS, & a Murphy bed. The main bath features upgraded granite countertop, faucet, vanity, mirror, wall tiles and lighting. The main floor laundry has added cabinetry, large capacity slate-coloured washer and dryer. The attached two-car garage includes overhead storage, tire racks, and a MyQ-compatible automatic opener. The OPEN CONCEPT LIVING SPACE has sightlines of the living room, kitchen & dining area with rich engineered hardwood flooring. Customized IKEA upper and lower floating cabinets added to create a coffee bar/bar space & extra storage. The custom kitchen offers crown molding on tall upper cabinets, undermount lighting/valance, tiled backsplash, chimney-style range hood, pots & pans drawers, leathered-finish granite (sealed) countertops, black stainless appliances. The centre island has an undermount black sink and co-ordinating upgraded faucet; don't forget the walk-in pantry. Slider doors lead you to a RAISED 12’X24’ DECK builder-installed with stairs to the FULLY FENCED REAR YARD. The metal gazebo & glass/aluminum railing allows amazing views. A poured concrete pad extends under the deck, ideal for storage. The primary bedroom offers a 3pc ensuite with tiled shower & granite-topped seat & glass wall/door. The WALK-IN CLOSET has been fitted with an IKEA closet organizer system. A Napoleon ELECTRIC FIREPLACE hangs under the TV location. The lower finished level offers an expansive recreation room with vinyl plank flooring. The 3rd bedroom has a WALK-IN CLOSET (also fitted with IKEA closet organizer). The 4-piece bathroom is also found here. There is also a generous storage room, plus additional storage space found under the stairs. This small town of less than 2000 residents has a great sense of community. Close proximity to the City of Woodstock and convenient Highway 401/403 access. (id:57557)
3206 1028 Barclay Street
Vancouver, British Columbia
Welcome to Patina, a luxury landmark by renowned Concert Properties, ideally located in the heart of West End. Spacious air conditioned corner 2-bedroom plus solarium/den offers breathtaking panoramic views of the city skyline, mountains, and ocean. The modern kitchen showcases premium finishes, including granite countertops, a large island, and high-end Miele and Liebherr appliances. Two elegant bathrooms feature marble finishes, a deep soaking tub, frameless glass showers, and heated floors in the master ensuite. Building amenities include concierge service, a rooftop garden, clubhouse, guest meeting room and fitness centre. One parking included. Pets welcome. Open House Sat Jun 21 from 12-1pm. (id:57557)
601 570 Emerson Street
Coquitlam, British Columbia
Welcome to Uptown 2 by BOSA in vibrant Burquitlam! This bright 1 bed + den unit offers stunning city & mountain views from a large balcony. Enjoy a modern kitchen with quartz counters, gas stove, and integrated appliances. Functional layout with spacious bedroom, versatile den, and upgraded flooring. Includes a parking stall and storage locker. Steps to SkyTrain, Safeway, YMCA, SFU, parks, and shops. Amenities: gym, yoga studio, sauna, steam room, lounge, BBQ terrace. Prime urban living! Open House: 2-4 pm June 22, 2025 (id:57557)
1116 Premier Street
North Vancouver, British Columbia
Picture perfect south-facing 4Bed & 3Bath End Unit Townhome located in wonderful Lynnmour Village. ( the Strata with the SWIMMING POOL & PLAYGROUND)Boasting over 1900 sq ft, this townhome is an excellent home for a growing family. The main floor features super sized living & dining room areas, powder room, gas fireplace with slate surround & a walk out private patio and SOUTH FACING Fenced yard. Upstairs includes 3 generous size bedrooms, a full bath room and an office/nook. Downstairs includes a 4th bedroom plus ensuite bathroom, a spacious recreation room, storage room and laundry. Bonus 3 Parking spots!Centrally located close to trails,sports fields, shopping, transportation & Capilano University. Open House Sun 12-1. (id:57557)
210 Main Street
Rosetown, Saskatchewan
Long term family-owned restaurant for sale in Rosetown. 80 Seats offering Chinese food and western cuisine. Front parking and employee parking at the back. All equipment and machinery, fixtures and restaurant equipment are included except dishwasher (dishwasher is rented). Second floor has owner/employee living area with 5 bedrooms, 2 living rooms and 2 full bathrooms. Updated included A/C, hot water tank, shingle repairing, furnace upstairs and restaurant flooring. (id:57557)
5 6179 No. 1 Road
Richmond, British Columbia
Welcome to this bright and spacious townhome in sought-after Terra Nova! This Georgian-style 3-level home offers 1,274 sq. ft. of well-designed living space with an open floor plan, 8'-9' ceilings on the main floor, and plenty of natural light. Featuring 2 bedrooms + den, 2 full baths, a cozy gas fireplace, in-suite laundry, and a single garage with extra storage, this home is both functional and stylish. Enjoy resort-style amenities, including an outdoor pool, hot tub, clubhouse, and exercise centre. Located in a family-friendly neighborhood, steps from top-rated schools, transit, scenic walking trails, Terra Nova Village and so much more. (id:57557)
620 221 Union Street
Vancouver, British Columbia
This modern two-bedroom city home offers 812 sqft of open living space + a 100 sqft patio with concierge service. Built by Onni Group, it features loft-style high ceilings, sleek metallic epoxy flooring, and floor-to-ceiling windows with stunning city views. The gourmet kitchen boasts stainless steel appliances, stone countertops, while the spa-inspired bathroom adds a touch of luxury. A/C allowed for added comfort. Prime location-steps to SkyTrain, Science World, Olympic Village, and the False Creek Seawall-offering the best of urban living! (id:57557)
213 9098 Halston Court
Burnaby, British Columbia
Welcome to Sandlewood by Polygon! A rare, bright, 1 bedroom+ den south-facing unit that offers privacy and a functional layout. Enjoy large windows that give natural light all year round, a large patio & views overlooking the outdoor pool! All the amenities that you can dream of including mini-golf, a media lounge, conference room, steam/sauna room, exercise room & much more! This home features an open gourmet kitchen, deep soaker tub, walk in closet, gas stove, insuite laundry & a cozy fireplace. Comes with 1 parking stall & 1 storage locker. Centrally located to Lougheed Mall, Keswick Park, SFU & walking distance to bus & skytrain. Don't miss your chance on this rare find. Open Saturday 2-4pm. (id:57557)
908 39 Sixth Street
New Westminster, British Columbia
Quantum by Bosa. 2 Bed, 2 Bath unit at Quantum in New West. has great floor plan maximizing flow & function with no wasted space. Bedrooms are on opposite sides of unit for maximum privacy. Modern finishes are set against neutral tones to provide comfort and calm. Living space has Oak HW floors. Kitchen has stone counters and stainless steel appliances. Master suite can fit a kings size bed & includes a walk-in closet. Large balcony provides great utility much of the year. Building is well managed with a proactive council. Amenities include a rooftop garden & playground as well as a sauna & well equipped gym. Location is walking distance to restaurants, coffee shops, New West. Quay, parks, all manner of services and shopping as well the skytrain station. Call Dhruv for Appointment. (id:57557)
118 East Drive
Saskatoon, Saskatchewan
Welcome to 118 East Drive – a beautifully maintained two-story home backing onto James Anderson Park, ideally situated in the family-friendly Eastview neighbourhood. This 1,564 sq. ft. property is perfect for a growing family or buyers seeking additional space. Enjoy the convenience of being within walking distance to numerous parks and top-rated schools, including Walter Murray Collegiate, Holy Cross High School, École Alvin Buckwold, John Dolan, and Pope John Paul II. Nearby amenities include Market Mall, Stonebridge Centre, and easy access to Circle Drive. The main floor boasts a bright and spacious living room with large windows, an oak kitchen with a pantry, pull-out pots and pans drawers, ample storage, and some newer appliances. A generously sized dining room overlooks the backyard, while a convenient half-bath and a large south-facing sunroom with direct entry to the oversized insulated garage complete the main level. Upstairs, you’ll find four sizable bedrooms and a full bathroom, with the primary bedroom offering double closets. The fully developed basement includes a large family room, a den, and ample storage and living space. Step outside to your private backyard oasis featuring a patio, mature trees, a shed, and direct access to the expansive park behind. Additional highlights include newer triple-pane PVC windows, shingles (2017), high-efficiency furnace (2020), newer fence, upgraded appliances (fridge, stove, washer & dryer), garage door (2023), central vac, and more. Don’t miss this exceptional opportunity! (id:57557)
43 Charlbrook Avenue
Barrie, Ontario
Discover the exceptional opportunity at 43 Charlbrook Ave in Barrie a newly renovated legal duplex that perfectly combines comfort and versatility. This charming bungalow now boasts newly added kitchens on both the main and lower levels, each equipped with brand new appliances. The property features brand-new flooring throughout, enhancing the modern aesthetic and providing a seamless flow between rooms. New windows and trim in both units allow natural light to illuminate the living spaces, adding a touch of elegance and warmth to the home. The main level offers a spacious 3-bedroom, 1-bathroom layout, seamlessly blending these modern upgrades with cozy living. On the lower level, you'll find another well-appointed 3-bedroom, 1-bathroom unit, ideal for extended family or tenants. Both units are designed with contemporary finishes, ensuring an inviting and luxurious atmosphere. Whether you're considering rental income potential or seeking a flexible living arrangement for multi-generational households, this property delivers. Extensive renovations not only elevate the property's appeal but also increase its value. Don't miss out on the chance to make 43 Charlbrook Ave your next smart investment or forever home! (id:57557)
125 Cree Place
Fort Mcmurray, Alberta
Welcome to 125 Cree Place: Nestled on a large pie-shaped lot backing onto beautiful treed green space, this home is tucked away in a quiet cul-de-sac just steps from Tower Road, offering immediate access to scenic trails and endless outdoor adventure. Built in 2008 and offering 1,693 sq/ft of living space, this home stands out with its spacious 24x20 attached garage with in-floor heat—ideal for a workshop, man cave, recreational space, or protected parking year-round. The massive driveway provides ample room for multiple vehicles, your ATV or even a camper, perfectly complementing the outdoor lifestyle this home supports.Step inside through the addition, where a large, welcoming entry offers plenty of space to drop your bags and settle in. This versatile space also includes a fourth bedroom—ideal as a home office or guest room—a family room with access to the back deck, and even a loft space accessed by a charming spiral staircase, perfect for storage or a kids’ play area.The main living space is bright and open with an abundance of natural light, thanks to large windows, a skylight and a soft, airy colour palette. The kitchen is well-appointed with light cabinetry, upgraded extended pantry storage, and ample counter space for everyday cooking and entertaining. The adjacent living room features a natural gas fireplace, creating a cozy and functional layout that flows beautifully while luxury vinyl plank flooring runs throughout the entire open living space.At the rear of the home, the spacious primary suite is a peaceful retreat, featuring an ensuite bathroom with built-in shelving and surrounding windows that create a light-filled, serene place to start your day. A linen closet provides added storage. Two additional bedrooms and a full four-piece bathroom are located at the opposite end of the home, creating a comfortable layout for families or guests.Additional upgrades include kitchen appliances and the two hot water tanks in the garage replaced in 2015, new heat trace (2022), a new washing machine (2024), and central A/C. The home is built on steel piles for added peace of mind. Outside, enjoy a fully fenced yard with mature trees, a garden shed, a portable fire pit, and no rear neighbours—offering both privacy and tranquillity with no condo fees. With multiple bus stops nearby and a hill in the back for kids to toboggan on, plus a gate included that can be added back to enclose the yard. This one-of-a-kind property blends space, comfort, and lifestyle in a setting that feels like home. Schedule your private tour of 125 Cree Place today. (id:57557)
1049 Cornwall Drive
Port Coquitlam, British Columbia
This beautifully maintained home offers exceptional value, with no maintenance fees. Just steps from Evergreen Park this is a truly desirable and family-friendly neighbourhood. The well-designed floor plan features three bedrooms and 2 full bathrooms upstairs. The living and dining room combination is spacious offers elegance and warmth, with French doors connecting the front entrance. The living room boasts a bay window, allowing natural light to fill the space. The kitchen is nicely updated, complete with good sized eating area perfect for the young family. Relax or entertain in the huge family room, complete with a gas fireplace, a wet bar, and sliders that lead to the private backyard and large covered patio. (id:57557)
175 Cutter Drive
Halifax, Nova Scotia
Welcome to 175 Cutter Drive. The Misty Sky, a stunning modern two storey home, offers over 3300 sq ft of finished living space with clean contemporary design throughout. Ideally located in a friendly, family-oriented neighborhood, this home is within walking distance to all amenities, park, and playground, close to schools with school bus service, just 10 minutes drive to Bayers Lake, and under 20 minutes to downtown Halifax or the airport. This beautiful home is the perfect blend of space, style, and function and is loaded with many upgrades throughout. Enjoy efficient heating and cooling with heat pumps on all three levels. The upper level features four spacious bedrooms, each with high-quality maple hardwood flooring and no carpet. The luxurious primary suite includes a Hollywood style walk-in closet and a five piece spa ensuite. Laundry is conveniently located on the same level. A striking two storey foyer with elegant glass railings has been upgraded with premium quality tile flooring and leads to a bright main floor den. The open concept great room is filled with natural light from oversized windows and includes a cozy gas fireplace. The sleek white gloss kitchen features a large island with breakfast seating, extra cabinets for added storage, a walk-in pantry, and stunning views through a huge window above the sink. A stylish two-piece powder room adds main level convenience. The fully developed above grade walk out basement is beautifully finished, featuring a spacious rec room, fifth bedroom, and a third full bath with granite countertop vanity. The walk out design offers direct access to the backyard with a lovely ravine view, adding natural beauty and making this home truly unique with many possibilities, perfect for extended family, guests, or a private workspace. Access to the attached 1.5 car garage and gas hookups for the fireplace, BBQ, and range complete the package. Don't miss this one. Homes like this dont come along often. (id:57557)
#83 9501 104 Av
Westlock, Alberta
Introducing #83 in the Westlock Trailer Park — a beautifully updated 2005 model that's move-in ready! This spacious 3-bedroom, 2-bath home has been extensively renovated, featuring a stunning new kitchen, fresh flooring throughout, and modern paint that gives it a bright, welcoming feel. Both bathrooms are full 4-piece, offering convenience and comfort for families or guests. Located on the desirable south end of the park, you'll enjoy peaceful views with no neighbors behind — just open greenspace for added privacy and tranquility. The fully fenced yard is perfect for kids, pets, or simply enjoying the outdoors. The property also includes two storage sheds, one of which is insulated and would make a perfect he/she shed, workshop, or hobby space. A perfect blend of modern updates, extra storage, and a serene setting! Lot rent is $500/month which includes water, sewer + garbage disposal. (id:57557)
126 Josephine Road W
Vaughan, Ontario
Welcome to 126 Josephine Road, Vaughan, a stunning 5-bedroom, 4-bathroom luxury home situated on a premium corner lot in prestigious Vellore Village. This exquisite residence boasts high end finishes, gleaming hardwood floors, and oversized windows that fill the space with natural light. The gourmet kitchen is a chefs dream, featuring granite countertops, a center island with breakfast bar, high-end stainless steel appliances, and a Subzero refrigerator. The spacious family room offers the perfect blend of comfort and sophistication with a cozy fireplace and designer touches. Upstairs, the lavish primary suite features a spa-inspired ensuite and walk-in closet, while four additional generously sized bedrooms provide ample space for family and guests. The low-maintenance backyard is perfect for outdoor gatherings, and the homes prime location puts you minutes from top-rated schools, Vaughan Mills, Highway 400/407, and Canadas Wonderland. Don't miss this rare opportunity to own a breathtaking home in one of Vaughan's most sought-after communities. (id:57557)
5529 3 Avenue
Edson, Alberta
Versatile Commercial Space in a Prime LocationConveniently situated between two major highways, this property offers excellent visibility and access. It features a flexible office, retail, or reception area, along with a spacious warehouse complete with bay doors. The partially fenced yard and alley access make it easy for trucks and customers to come and go, while on-street parking accommodates walk-in traffic.Located close to all essential amenities—including shopping, restaurants, hotels, and service stations—this property is ideal for a range of business uses. (id:57557)
4, 712 4 Street Ne
Calgary, Alberta
Just renovated!, brand new engineered hardwood floors, brand new high energy efficient windows, upgraded lighting throughout the unit, minutes to Downtown!, open, bright and ideal for the young professional, good size bedrooms, in suite laundry, heated underground parking, close to all amenities that DT. can offer, yet in a quiet and well established Renfrew. (id:57557)
5536 58 Street
Lacombe, Alberta
BUSINESS & LEASE FOR SALE - GREAT OPPORTUNITY, promising venture for anyone interested in investing in a well-established neighborhood convenience store. With its long-standing presence, loyal customer base, and multiple revenue streams (including FedEx, ATM, and lotto services), it offers a solid foundation for growth. The strategic location, surrounded by schools, a university, and residential neighborhoods, further adds to its potential for continued success. The spacious 1948 square feet layout, private office space, and ample parking are also appealing features. Plus, the attractive lease terms and renewal option make it an accessible opportunity for entrepreneurs. Affordable base rent base. It's a great business opportunity, it can be yours. (id:57557)
A-1601 Dogwood Street
Whitehorse, Yukon
Discover upscale single-level living with a country residential feel at 1601(a) Dogwood in Porter Creek. This 2,200+ sqft home offers 3 bedrooms, 2 bathrooms, and a double attached garage. Step inside the spacious arctic entry leading to a main hallway that gracefully separates the south wing--comprising two generous secondary bedrooms and a well-appointed bathroom--from the living room, offering picturesque mountain and meadow views and a cozy propane fireplace. The gourmet kitchen is equipped with premium wood cabinetry, granite, 7-piece appliance package + pantry. The adjacent dining room provides an elegant setting for hosting dinner parties and festive gatherings. Retreat to the primary suite with dual walk-in closets and a luxurious ensuite. The home also features a massive double garage with 14' ceilings, ample space for parking and hobbies. Outside, covered front porch, covered back deck, and RV parking add to the allure of this remarkable residence. Book a viewing!VIDEO TOUR (id:57557)
3 Rankin Lake Road
Seguin, Ontario
INVESTMENT INCOME and/or MULTI-GEN LIVING OPPORTUNITY. Private lot. A tenanted, 2-unit residential income property. Main home is detached, 3-bedroom. 2nd unit is detached, legal 2-bedroom apartment. Infrastructure and utilities for both units up-to-date – no large upfront expenditures necessary. Main house is open concept kitchen & dining area but ready to be upgraded / remodelled. Main also includes a self-contained 1-bedroom suite with its own kitchen, bathroom and laundry room. The 2nd unit is a legal, detached apartment, more recently built with 1000 sq. ft. living area. Utilities service both units: the gas furnace (2018) & new water boiler (2023), radiant in-floor heating (glycol) and hot water (heat exchanger). Long-life shingles installed on both units (2019). New septic system & septic bed (2021) service to both units. Located 10 minutes awayfrom town of Parry Sound. Access the Sequin Rail Trail from your backyard or drive 2 minutes down the road to Oastler Lake Provincial Park. Georgian Bay approx 20 minutes away. Ask your Realtor for income/expenses. (id:57557)
87 Matheson Crescent
East Zorra-Tavistock, Ontario
STOP don't buy a resale when you can have this Elegant and spacious DETACHED BUNGALOW in our Final Phase of Innerkip Meadows - an open Concept one floor living. Home is currently under construction allowing you to customize the interior finishes to your personal taste ensuring this is the home of your dreams. Be prepared to be amazed. The same Hunt Homes outstanding standard finishes are included in this open concept spacious DETACHED bungalow offering 1238 sq. ft. of tasteful living space on the main floor. On this generous pie shaped lot you also benefit from NO CONDO FEES. Interior standards include granite; custom kitchen including crown, valance, under counter lighting, large walk in pantry; hardwood and ceramic floors; 9' ceilings and great room with tray ceiling; generous sized main floor laundry/mudroom; primary bedroom with beautiful luxurious ensuite with tile and frameless glass walk in shower and large walk in closet. Exterior finishes include double garage; 12'x12' deck; privacy fence at rear; paved driveway and fully sodded lot. To compliment your home there is AC, an ERV and expansive windows allowing natural light into your home. MUCH MORE. Only a few other homes available-NEARLY SOLD OUT. Ask about our Basement finish package. Virtual tour is one of Builder's Semi Detached Models. This is the SPRINGDALE. New build taxes to be assessed. Lot size is irregular. OPEN HOUSE Saturday/Sunday 2-4 p.m. at Builder's furnished Model Home on Matheson Cres. (id:57557)

