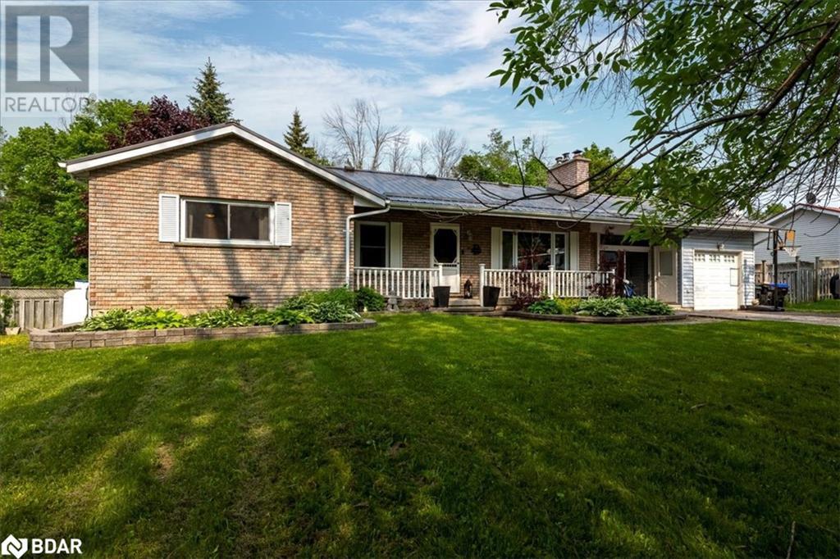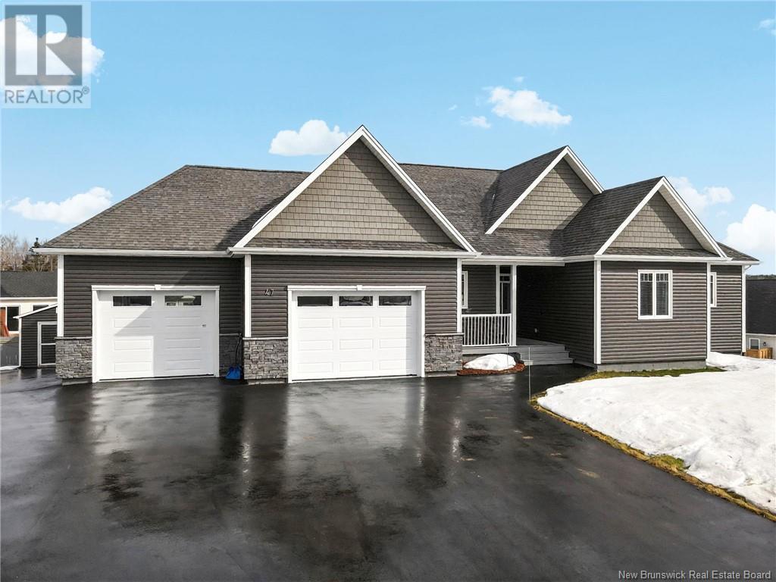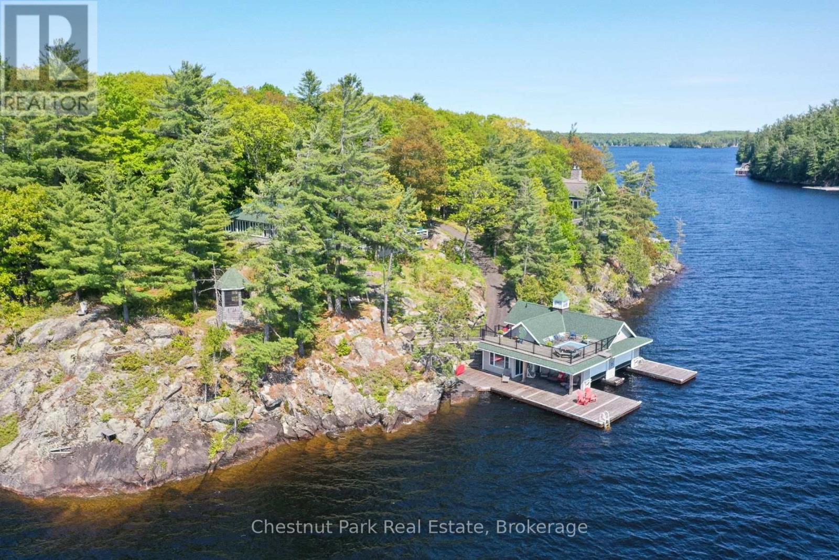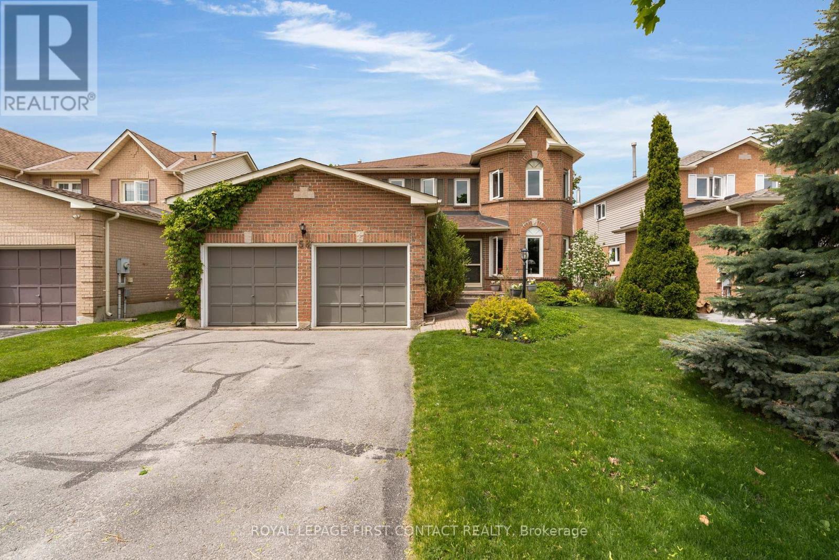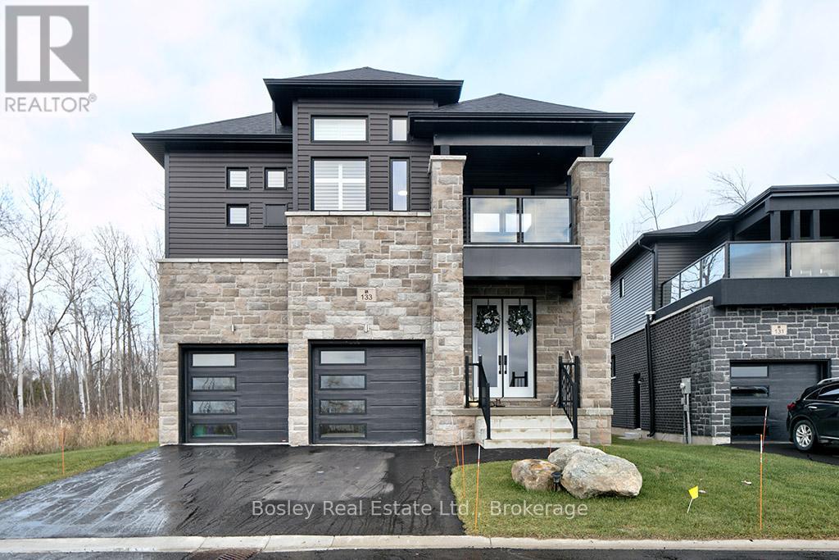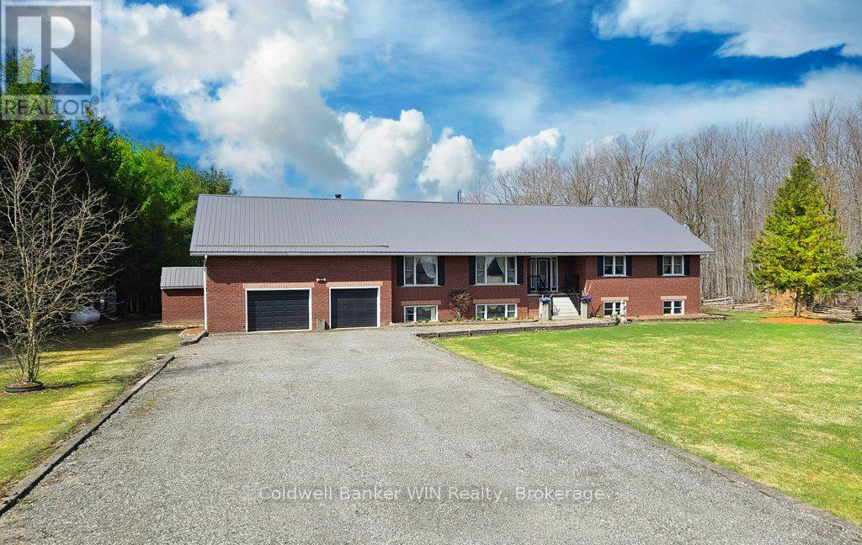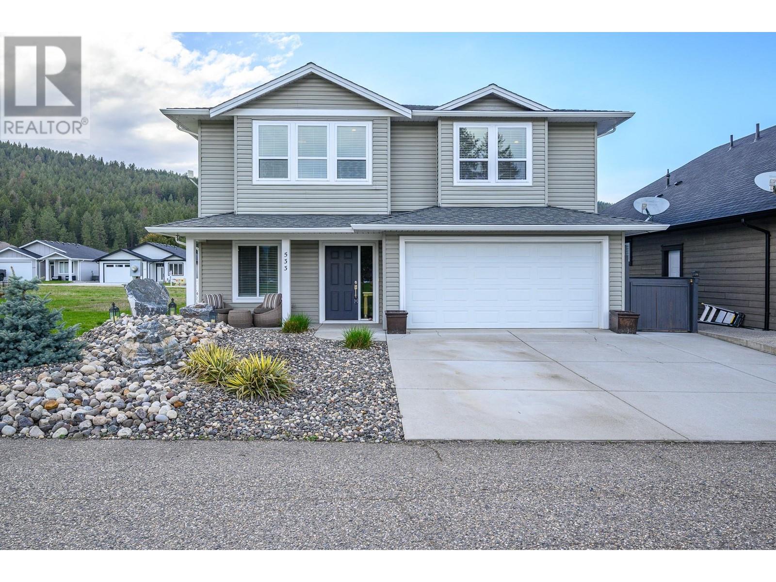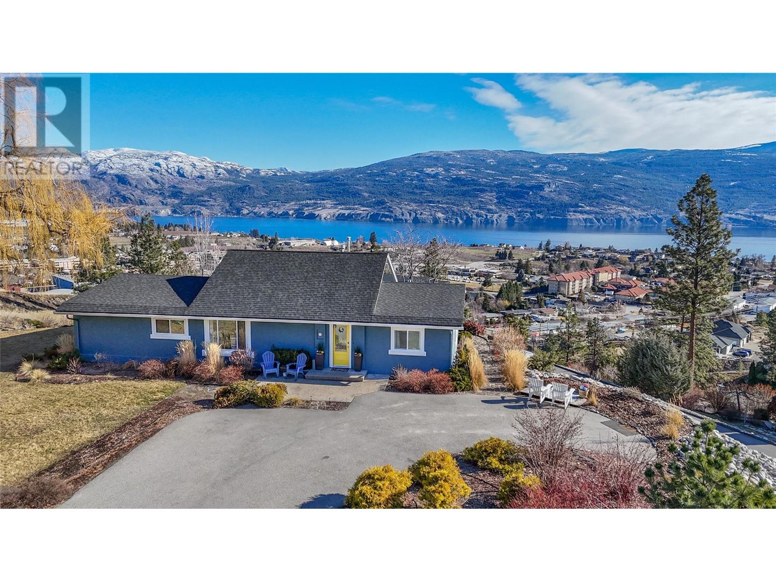144 Windhurst Drive
Ottawa, Ontario
Radiant and refined, this freshly painted, beautifully maintained 4-bedroom, 3 1/2 bathroom home sits directly across from the park in the heart of Chapman Mills, Barrhaven East. Nestled in a family-friendly neighbourhood, on a quiet street, close walking distance to shops, gyms, dining, schools, and transit. Inside, sunlight pours through southeast-facing windows, highlighting main level maple hardwood floors, soaring ceilings, and a grand spiral staircase. The formal living room is filled with morning light and flows seamlessly into a spacious kitchen with granite countertops and stainless-steel appliances. Adjacent, the cozy family room with a gas fireplace opens to a fully fenced backyard retreat featuring manicured gardens, spacious cedar deck, stone interlock patio and a charming gazebo perfect for relaxing or entertaining. The oversized garage provides space for larger vehicles and extra storage. Upstairs, the serene primary suite features a bay window, walk-in closet, and spa-like ensuite, three addition generously sized bedrooms, one with an expansive walk-in closet, and a laundry room. The bright, finished lower level offers exceptional value with a large recreation room, full bathroom, workshop, and storage area. Impeccably cared for and full of natural light, this freshly updated home is a rare opportunity in a sought-after, family-friendly neighbourhood. Some photos have been virtually staged. (id:57557)
4049 Bayview Avenue
Ramara Twp, Ontario
Spacious Ranch Bungalow In The Desirable Joyland Beach Community! Lovely 3+1 Bed, 3 Bath, Approx 2208 Fin Sqft Home Steps From McPhee Bay w/Deeded Beach Access! Sought-After Location Close To Marina Del Ray, Lake Country Adventure & McRae Point Provincial Park. Large Living Room w/Fireplace & Walkout To Enclosed Breezeway. Formal Dining Room. Fully Equipped Kitchen w/SS Appliances & Walkout. Primary Suite w/Ensuite Bath. Updated Main Bath. Lower Level Family Room w/Bar Area & Fireplace, Rec Room, 4th Bedroom & Full Bathroom. Private Park-Like Yard w/Mature Trees, Patio, Deck, Pergola, Shed + A Built-In BBQ! KEY UPDATES & FEATURES: Windows, Metal Roof, Furnace, Heated Floors (Main & Ensuite Baths), Generator, Huge 89’x175’ Lot, 6 Car Driveway, Covered Front Porch, Multiple Walkouts + A Fully Fenced Yard. Enjoy Year-Round Lakeside Living! (id:57557)
12 Tiller Trail
Brampton, Ontario
All brick 3-bedroom, 2 washrooms home located in the very popular Fletchers Creek Village! Well cared for by the original owners. Conveniently covered in vestibule. Enter the house to a foyer with mirrored closet doors. Cozy electric fireplace in the living room, dining room with pass through to the kitchen. Laminate floors in both living and dining room. Large eat-in kitchen with ceramic floors, B-I dishwasher, ceramic backsplash, ceiling fan, double sink looking over the fully fenced backyard & patio. The principal room overlooks the backyard & boasts wall to wall closets, 2 other very large sized bedrooms with double closets. Partially finished basement with cozy rec room. Extras: Fully enclosed vestibule, newer garage door, garage has convenient storage loft. Fully fenced backyard. (id:57557)
262 - 2120 Itabashi Way
Burlington, Ontario
Welcome to a distinctive condo in the sought-after Villages of Brantwell. Designed for comfort, convenience and low-maintenance living, this property is sure to tick all your boxes. This second-floor unit offers exceptional privacy and a detached feel, with only one neighbour below, and natural light pouring in from windows on all four sides. Inside, you're welcomed by the flexibility of both stairs and a private in-suite elevator, providing seamless access between levels-an ideal blend of practicality and comfort. The ground level includes inside entry from the garage and access to an unfinished basement, offering ample storage space and a rough-in for a future bathroom. Upstairs, over 2,000 square feet of well-designed living space includes two spacious bedrooms, each with walk-in closets and ensuite bathrooms. A versatile den makes the perfect home office or reading nook. A powder room serves guests, and a dedicated laundry room adds everyday convenience. The open-concept kitchen, dining and living area is bright and inviting-perfect for both entertaining and relaxing. Step onto your private balcony for a quiet outdoor escape. Tailored to empty nesters, the community features a clubhouse and private parkland for residents. Condo fees include snow removal, lawn care and more, freeing up your time for what matters most. This is more than a condo-it's a lifestyle of space, privacy and ease in a vibrant, well-maintained community. RSA (id:57557)
47 Louis-Arthur Court
Dieppe, New Brunswick
Exquisite Executive Bungalow in Prime Location! Nestled in a sought-after location just minutes from the prestigious Fox Creek Golf Club and all essential amenities, this stunning executive bungalow offers an exceptional blend of comfort, style, and functionality. This property boasts a walk-out basementperfect for a potential in-law suitealong with a double-car garage featuring durable epoxy flooring and a generator hook-up for added peace of mind. A baby barn, beautifully landscaped, fully fenced yard offers privacy and curb appeal. Designed for year-round comfort, the home is heated by a heat pump, a forced-air heating system, and a propane backup. An integrated air purifier further enhances indoor air quality. Step inside to a spacious foyer, leading to the elegant sitting and living room, where tray ceilings add a touch of sophistication. The kitchen, featuring sleek Corsin countertops, a stylish backsplash, and a convenient pantry. The adjacent dining area offers ample space for family gatherings and provides access to the covered deck. The primary bedroom suite is a true retreat, complete with a luxurious 4-piece ensuite featuring a relaxing jetted tub. A second large bedroom, a full 4-piece bath, and a 2-piece bathroom with integrated laundry add to the homes convenience. Downstairs, the finished walk-out basement expands the living space with a generous family room, two additional bedrooms, a 3-piece bathroom, & a workshop areaideal for hobbies or extra storage. (id:57557)
1 - 133 North Service Road E
Oakville, Ontario
Discover modern living in this recently renovated 2-bedroom, 1-bathroom unit at 133 North Service Road East in Oakville's College Park neighborhood. This clean, stylish space features contemporary finishes and an open-concept layout. Enjoy easy access to top amenities, including Glen Abbey Community Centre with its pool, gym, and arena, as well as Oakville Entertainment Centrum, home to Cineplex Cinemas, Boston Pizza, and Scaddabush Italian Kitchen. Nature lovers will appreciate the scenic trails of Sixteen Mile Creek, perfect for outdoor activities. Commuting is effortless with the QEW just minutes away, providing quick connections to Toronto and Hamilton. For those using public transit, the Oakville GO Station is conveniently close, offering seamless train access to the GTA. Live in comfort while being surrounded by the best of Oakvilles shopping, dining, recreation, and transportation options. (id:57557)
8 - 1869 Muskoka 118 Road W
Muskoka Lakes, Ontario
** MUST SEE PROPERTY FEATURE IN 2025 HIDEAWAYS MAGAZINE ** Step into a piece of Muskoka history with this enchanting early 1900s lakefront cottage, blending timeless charm with incredible functionality across a sprawling and private waterfront property. With long lake views, western exposure, and nightly sunsets that never disappoint, this is a true four-season retreat or summer family compound with room for all. The main cottage offers four bedrooms, two full bathrooms, and a bonus loft that is sure to be a family favourite. This upper level open-concept space includes a bright and airy games area, cozy recreation room with a walk-out to a small balcony overlooking the lake, and a sleeping nook with three twin beds - perfect for kids, guests, or overflow sleeping arrangements. At the waters edge you will find a rare two-slip boathouse with a generous upper deck sitting area for lakeside lounging. Inside, a cleverly designed slip-level bedroom opens directly onto the lower lakeside decking, making it a magical guest space or private hideaway. The boathouse also features a convenient 3-piece bathroom, allowing for comfortable, self-contained living right at the shore. The beautifully landscaped grounds include a charming gazebo set just feet from the water, offering the perfect spot to sip morning coffee or enjoy cocktail hour at sunset. Behind the cottage, a spacious workshop presents endless possibilities - whether as a hobbyists dream space or easily converted into a lakeside bunkie. An additional storage shed located near the parking area ensures practical storage for seasonal gear and outdoor essentials. With ample parking for 6-8 vehicles, this property is well-equipped for entertaining friends and hosting extended family. Offering character, space, and a classic Muskoka cottage feel - combined with modern-day conveniences - this rare offering captures the very best of lakefront living. Continue to Use, Renovate or Rebuild to suit your needs - but see it soon! (id:57557)
58 Mcdougall Drive
Barrie, Ontario
Welcome to 58 McDougall Drive - an ideal family home that backs onto picturesque Hanmer Park! The private backyard offers a beautiful mature landscape plus a spacious deck, perfect for entertaining or simply unwinding in a peaceful setting. Located in North Barrie, this home boasts over 3,200 sq ft of finished living space in a family-friendly, well-established neighbourhood with tree-lined streets. The main floor features hardwood and tile throughout and offers a great layout with two family rooms (one with gas fireplace), separate office with double doors, large eat-in kitchen with a walk-in pantry, and formal dining room. Enjoy the convenience of main floor laundry with access to both the garage and side yard. Upstairs, you'll find four generous bedrooms, including a spacious primary suite with a walk-in closet and 4-piece ensuite complete with soaker tub and separate shower. The basement adds even more versatility with a recreation room, hobby room, and workshop area ideal for work, play, or extra storage. Recent window updates offer added peace of mind, with the front replaced in 2020 and the rear in 2024. All of this in a prime location close to shopping, dining, commuter routes, and seasonal amenities such as skiing, hiking, and biking trails. A perfect place for your family to call home! (id:57557)
133 Sebastien Street
Blue Mountains, Ontario
Welcome to 133 Sebastien Street, a stunning 5-bed, 4-bath semi custom home with breathtaking views of Georgian Bay. Located within walking distance to Georgian Peaks ski club and offering direct water access, this home is perfect for outdoor enthusiasts and families alike. The open-concept design features a gourmet kitchen, sunlit great room with a cozy fireplace, and a private deck to enjoy the scenery. a fully equipped secondary suite with a private entrance, a nanny suite or multi-generational living. The luxurious primary suite boasts water views, a spa-like ensuite, and a walk-in closet, while additional bedrooms provide ample space for family or guests. Situated minutes from Thornbury and Collingwood, this home offers the perfect blend of tranquility and convenience, with nearby dining, shopping, and recreational opportunities. Don't miss this rare chance to rent a versatile, luxury retreat! This property is also available for a winter seasonal rental. ** This is a linked property.** (id:57557)
9534 Sideroad 3
Wellington North, Ontario
Welcome to 9534 Sideroad 3, a stunning 50-acre property in the Township of Wellington North that offers a combination of beauty, functionality, and space for multi-generational living. With 33 acres of productive, tile-drained farmland and 15 acres of peaceful bush, this property is ideal for farming, outdoor recreation, or simply enjoying the quiet countryside. The spacious, custom-built home is designed to accommodate extended families with ease. The main floor welcomes you with a bright, open foyer leading to a family room with roughed-in propane fireplace, formal dining room, and a living room, all featuring rich Brazilian cherry hardwood flooring. The chefs kitchen is a standout, with cherry and maple cabinetry, a large centre island, built-in wine racks, under- and in-cabinet lighting, and a dedicated desk area. A breakfast nook offers expansive views of the backyard and farmland, with west-facing windows that fill the space with light and provide stunning sunset views. The bedroom wing features a generous primary suite complete with a walk-in closet and a spa-like 5-piece ensuite featuring double vanities, shower, a separate toilet area, and a jetted, heated soaker tub. Two additional bedrooms, a 4-piece bath, and a 2-piece powder room complete this section. Near the garage entrance, you'll find a mudroom, laundry area, home office, and a multi-purpose room. The fully finished lower level includes a spacious 2-bedroom in-law suite with its own kitchen, dining area, living room (currently a games room), and a rec room with woodstove. The suites primary bedroom includes a wood fireplace and 4-piece ensuite, with a second 3-piece bathroom serving the remaining space. Two separate entrances offer privacy and convenience for extended family. Double attached garage with loft storage. Outside, enjoy established perennial gardens, a garden shed, storage/machinery shed, mature apple trees, and an asparagus patch. Located just east of Conn, with quick access to Hwy 89. (id:57557)
533 Loon Avenue
Vernon, British Columbia
Price Reduced. Quick Possession. View today! Welcome to Your Okanagan Lake Escape - Immaculate Custom Home in Parker Cove. Discover the ultimate 4 season lifestyle in one of the Okanagan's most affordable & desirable lakefront communities. Nestled in the heart of Parker Cove, this stunning 2,500 sq. ft. custom built home offers pristine living just steps from Okanagan Lake, complete with access to a private sandy beach and community boat launch. Inside, you'll find 3 spacious bedrooms, a den/bedroom and 3 full bathrooms across two bright & beautifully finished levels. The main floor features an airy open-concept layout with a generous living room that flows seamlessly onto a covered deck - perfect for morning coffee or evening sunsets. The lower level is ideal for entertaining, featuring a cozy gas fireplace & walk-out access to your covered patio - just imagine relaxing here with a future hot tub. Retreat to the serene Primary Suite with a walk-in closet & a luxurious ensuite. The home is both energy-efficient & low-maintenance, making it the perfect year-round residence or getaway. You'll also enjoy a double garage, a flat & fully fenced backyard & a truly special location directly across from a peaceful park. Whether you're into boating, beach days, skiing, hiking, or simply soaking in the Okanagan lifestyle—this home has it all. Move-in ready & immaculate, this is the opportunity you've been waiting for. Contact your Agent or the Listing Agent today to schedule a viewing. (id:57557)
12018 Trayler Place
Summerland, British Columbia
Take a look at this wonderful single-level home nestled on a peaceful & private cul-de-sac, offering breathtaking views of Summerland’s main town and Okanagan Lake. This beautifully maintained 3-bedroom, 1.5-bathroom home features a spacious, light-filled, open-concept layout. The bright kitchen flows seamlessly into the living & dining areas, creating an ideal space for family gatherings & entertaining. Enjoy the charm of vaulted ceilings and a cozy 3-sided gas fireplace which provides both ambience and warmth. The entire home has been freshly painted, complementing newer carpets, refinished hardwood floors and new tiling in the foyer & main bath. Step through the living room French doors to a large outdoor deck, where you can unwind and take in the panoramic views. The master bedroom boasts a private 2-piece ensuite bathroom & offers direct access to the deck. Additional quality features include quartz counters, updated fixtures, new kitchen appliances, and bathroom vanity. For added convenience, there is a bonus multi-purpose room, providing ample space for your office, hobbies or exercise. A large laundry/utility/storage room round out this special home. The home’s exterior is complemented by beautiful landscaping with irrigation and raised garden beds. This home is also EV ready with a level 2 charger. This exceptional home combines comfort, style, and functionality, all while offering the tranquility and beauty of its serene location just steps to the Giants Head. (id:57557)


