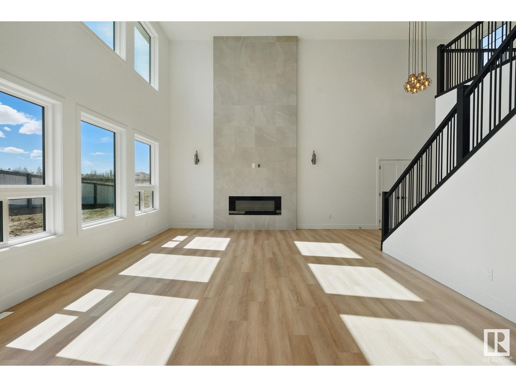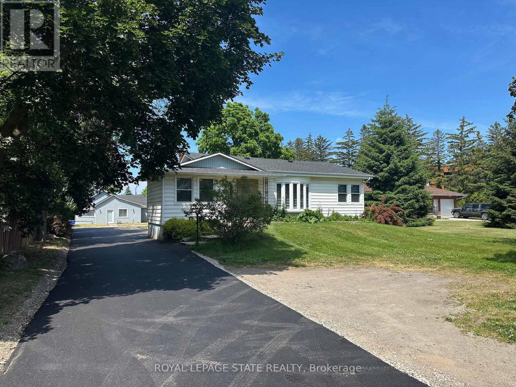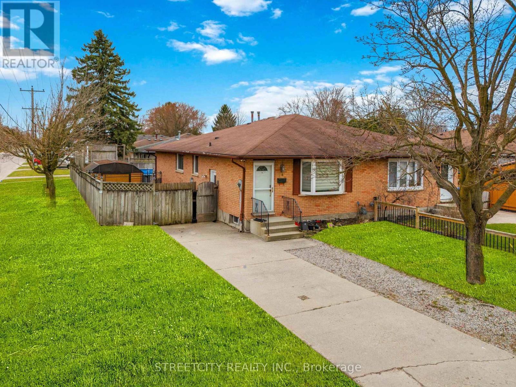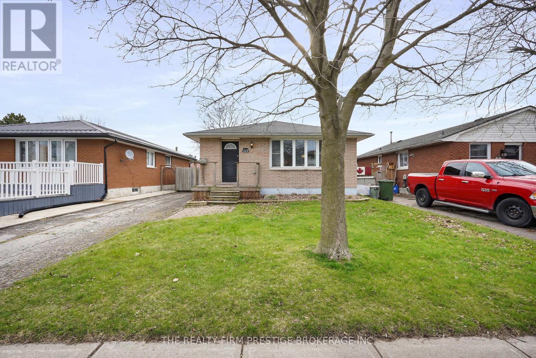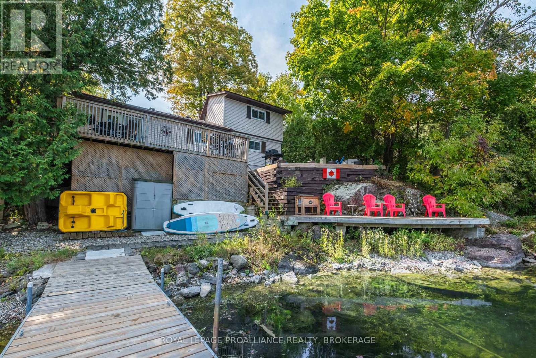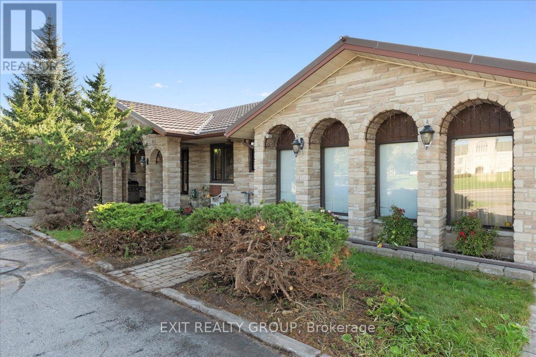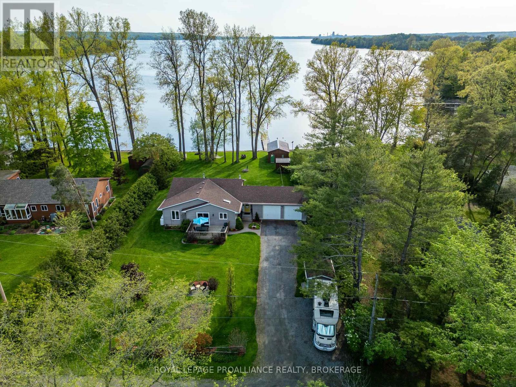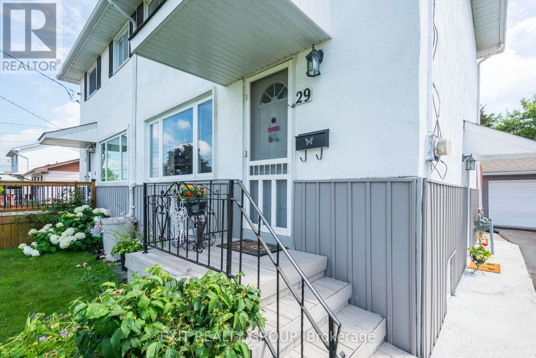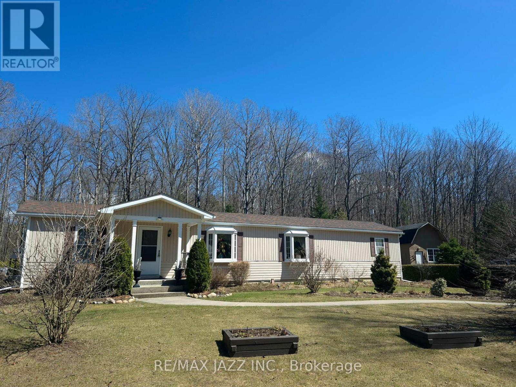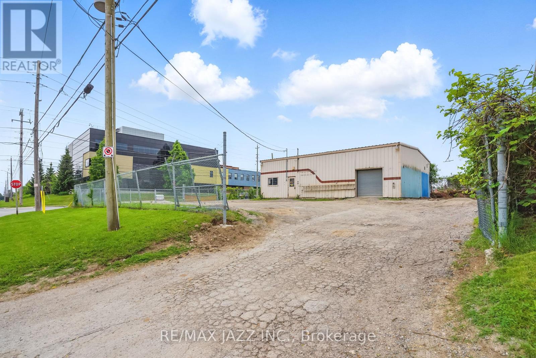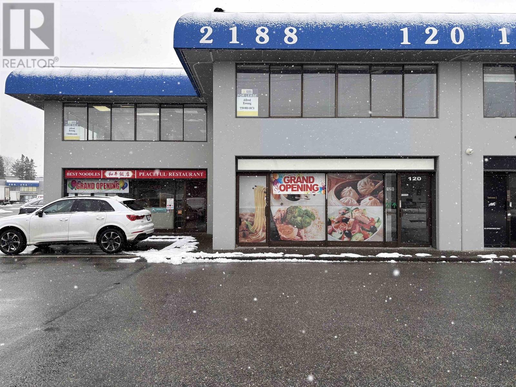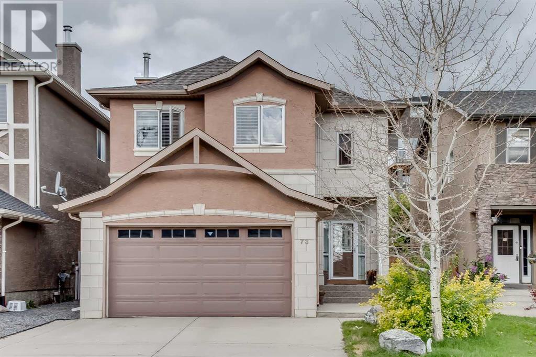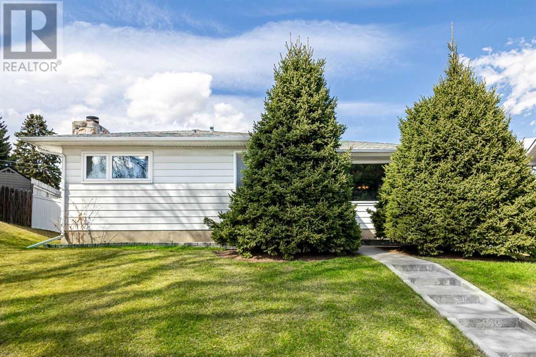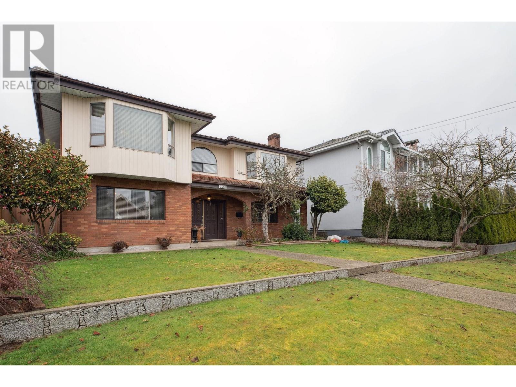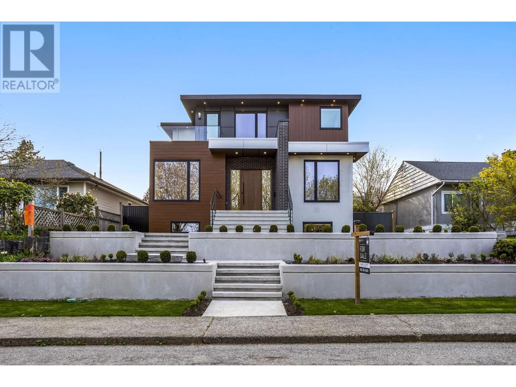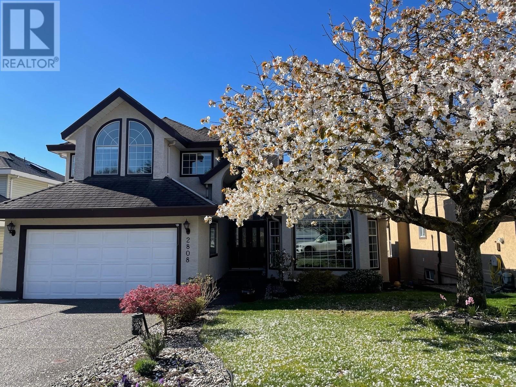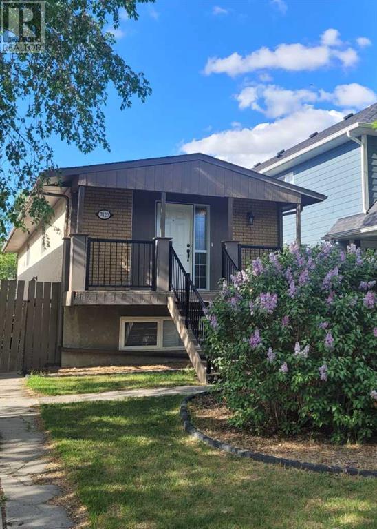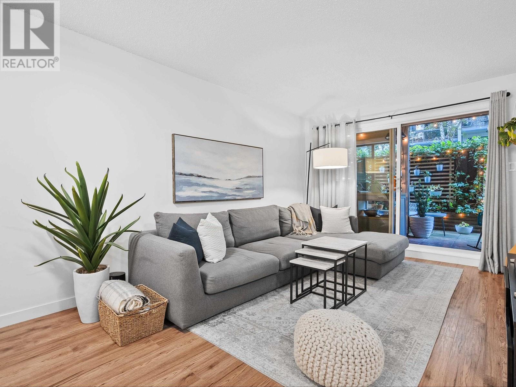41 Avonlea Wy
Spruce Grove, Alberta
This beautifully crafted 2,696sf home by New Era blends space, style, and functionality. The main floor features a chef-inspired kitchen with extended cabinetry, a walk-through pantry, and a versatile bedroom or home office with a full bath—ideal for guests or multigenerational living. The open-concept great room impresses with soaring ceilings and expansive windows that fill the space with natural light. Upstairs, the primary suite offers a spa-like ensuite and a large walk-in closet. A second bedroom also includes its own ensuite and walk-in closet—perfect for teens or guests. Two more bedrooms share a full bath, and the upper-level laundry adds everyday convenience. An oversized garage offers extra storage, and the home’s prime location provides quick access to schools, parks, and shopping. With upscale finishes and a smart layout, this home is designed for modern living. (id:57557)
251 King Street E
Hamilton, Ontario
The multi-plex opportunity you were looking for is right here with a 6.8% cap rate! This unique property offers incredible versatility, featuring three separate units and many possibilities. Situated on a 79ft by 224ft lot, there are two separate residences plus a storage building. The upper-level of the main bungalow was renovated approximately 10 years ago. The open concept main floor has 4 bedrooms and 2 bath, the lower level is a newly renovated separate apartment with separate entrance, new kitchen, flooring, bathroom, and more. The two levels are currently rented together. Behind the main home is a separate two-bedroom coach house with separate address, completely renovated with new kitchen, windows, flooring, and bathroom. So much to offer with 2 owned ACs and furnaces, 3 sets of washers and dryers, 2 hydro, 2 gas, and 2 water meters. Plus, the added onsite storage with an oversized garden shed. All units are permitted and legal with separate entrances, kitchens, laundry, and parking. They offer completely separate living spaces great for multi-generational families, a pure investor, or an owner-occupied property with built-in onsite income. (id:57557)
7540 Russel Creek Forest Service Road Unit# 68
Barriere, British Columbia
Looking for a recreational property at BARRIERE RIDGE RESORT on East Barriere Lake where there is space to have an RV or to build a new home? Well this is it! Beautiful lake views from this 0.54 acre parcel that is set up with hydro, community sewer & water complete with large deck, fire pit & storage shed. This property is benched with room for a 2nd RV space on the lower level. This development is a gated community with a mix of several homes built and RV sites with access to the public beach and community center. Plenty of room to store your boat or build a garage on the property, private lake buoy also an option. This beautiful lake front community is a 300 year prepaid lease where you can own 1 share in the development to own your property. No winter access except by snowmobile. Seller motivated! (id:57557)
2317 Orchard Road
Burlington, Ontario
Welcome to a family residence nestled in the heart of Burlington's prestigious Orchard community where timeless elegance meets family functionality. Positioned on a beautifully landscaped corner lot on a quiet, family-friendly street, this home blends luxury features with everyday convenience. Just steps to transit, schools, shopping, and parks, it offers the ultimate in lifestyle and location. From the moment you arrive, the curb appeal impresses with manicured gardens and exterior pot lights that highlight the architectural charm. Step inside to 3,357sf of living space featuring hardwood flooring across both the main and 2nd levels. The octagonal living room, complete with a tray ceiling and large windows, and the dining room with a charming bay window seat, create a warm and inviting space. The heart of the home is the kitchen, thoughtfully designed with quartz countertops, diagonal tile backsplash, SS appliances, and high staggered cabinets w/ valence lighting. An antique glass cabinet, lazy susan, and island w/ breakfast bar add practicality. The kitchen flows into the family room, where a gas fireplace, media niche, and large windows create a perfect atmosphere for quality time. Upstairs, the expansive primary suite showcases a tray ceiling, walk-in closet, and a luxurious 5pc ensuite with double quartz vanities and a spa-like whirlpool tub. Two additional bedrooms share ensuite access to a modern 4-piece bathroom, and the convenient second-floor laundry adds everyday ease. The finished basement adds living space with a large versatile rec room plus an additional generous bedroom ideal for guests or a teen retreat. Step outside to enjoy the fully fenced backyard complete with an interlock patio and ample green space for children and pets to play. This is a rare opportunity to own a luxurious yet family-oriented home in one of Burlington's most coveted neighbourhoods. A true turnkey gem offering space, style, and a welcoming community lifestyle. ** This is a linked property.** (id:57557)
54 Brennan Drive N
Strathroy-Caradoc, Ontario
Beautifully Renovated 3+2 Bedroom Semi on Large Corner Lot with Pool & In-Law Suite Potential! Perfect for first-time buyers or investors! This move-in-ready home offers space, style, and income potential in a quiet, family-friendly neighborhood. Main Features: Bright open-concept layout with pot lights throughout Updated kitchen with gas stove, modern finishes & ample counter space Spacious living & dining area with large picture window Lower Level Highlights: Fully finished basement with 2 bedrooms, full bath & second kitchen Separate side entrance ideal for in-law suite or rental income Outdoor Oasis: Huge fully fenced yard with 24-ft above-ground pool & deck Hot tub, fire pit, patio area & 10x20 shed perfect for entertaining Prime Location: Steps to school bus stop Walk to grocery stores, parks, hospital & conservation areas Dont miss this rare opportunity to own a stylish, versatile home with multi-generational or rental potential! (id:57557)
213 Highview Drive
St. Thomas, Ontario
Welcome to 213 Highview Dr! Discover the perfect blend of comfort, space, and opportunity in this solid all-brick bungalow, ideally located in a sought-after neighbourhood close to great schools, parks, shopping, and everyday amenities. The main floor offers a warm and inviting layout with a spacious eat-in kitchen, and an open-concept living and dining area, ideal for family gatherings and everyday living. Three generous bedrooms and a full bathroom provide plenty of room for growing families. The finished basement features a large rec room, a home office, and an outdoor side entrance leading directly to the lower level, making it a prime candidate for conversion into a legal secondary suite or in-law unit. Whether you're looking to accommodate extended family or generate rental income, the possibilities are there. Enjoy outdoor living in the fully fenced backyard, perfect for kids, pets, and entertaining. Whether you're a growing family looking for a move-in-ready home, looking to downsize, or an investor seeking a smart addition to your portfolio, this property offers flexibility and long-term value. (id:57557)
1057 Quinte Conservation Lane
Frontenac, Ontario
Are you looking for a place to escape from that busy day to day life? Come enjoy this well taken care of property in South Frontenac and all it has to offer right at your fingertips! When you arrive at 1057 Quinte Conservation Lane you are immediately greeted with views off the lake as you pull in the driveway. The outdoor space offers a mix of features to really get the most out of the property. This includes a large deck that wraps around the cottage for ease of use and access, patio space with firepit and barbecue area, a lower seating area close to the surface of the lake and a dock to bring your boats in or go swimming from. Stepping inside you will find an open concept kitchen and living space to entertain and take in the views while enjoying the heat from the propane fireplace in the corner. The main floor also includes a large primary bedroom, 3 piece bathroom and laundry. Upstairs is an additional sleeping area great for guests or the kids. The current owners have recently installed three heat pumps for efficient heating and cooling as an added bonus. Located on Hambly Lake, down the road from just outside of Verona and a short 20 minute drive from Kingston and the 401 it does not get much more convenient than this. ** This is a linked property.** (id:57557)
157 Dundas Street W
Belleville, Ontario
Investor's dream opportunity on a spacious 1-acre lot! This versatile property features 5 bedrooms, 4 bathrooms, 3 kitchens, and 2 laundry rooms, along with a 2-car garage and ample parking for over 8 vehicles. Ideal for multi-generational living or rental income, this property offers endless possibilities. The main home is a charming 2-bedroom, 2-bathroom space with a functional U-shaped kitchen and peninsula, perfect for hosting. The dining room opens to a cozy living room with a propane fireplace. A spacious rec/games room, 4-piece bath, and sunroom with views overlooking Zwicks Park complete the main level. The lower level provides additional value with an office area, workshop, and convenient laundry room. Outside, an inground pool awaits, offering great potential with a new liner and improvements. The second unit is a bright and open 2-bedroom, 1-bathroom apartment with a well-designed kitchen and dining area, plus a comfortable living room. The third unit, a private 1-bedroom, 1-bathroom apartment, features its own separate entrance at the back. Inside, you'll find a cozy kitchen and living space along with an updated 4-piece bathroom. This multi-unit property provides endless investment opportunities, with income-generating potential in a prime location! (id:57557)
14 Sunset Lane
Greater Napanee, Ontario
Have you always dreamed of sitting on your back deck at the end of a hot summer day enjoying a breeze off the water as you watch the sunset over the bay? Whether you are looking for that perfect weekend escape, a quiet place to retire, or a low maintenance waterfront home, you need not look further. This 2 bedroom, 2 bathroom bungalow checks all the boxes. As you come inside from the insulated 2-bay garage you are welcomed by a meticulously maintained open concept living space with south west waterfront views visible from nearly every corner of the home. This home has had just one owner since it was finished construction in 1998 and they have thought of everything! Additional features include a boathouse with a metal roof sitting on poured concrete with marine rail for easy boat storage, water spigots at the boathouse, garage and roadside shed for your garden and lawn care that pulls directly from the lake, a 5,000 watt generator wired to the home in case of emergencies and more. Don't miss the opportunity to watch every sunset of the year over the Bay of Quinte from your new home! (id:57557)
29 Ramsay Avenue
Quinte West, Ontario
Welcome to this charming semi-detached home nestled in a quiet neighborhood in Trenton ON, meticulously maintained by its proud owner. Boasting 3 bedrooms and 1.5 baths, this residence offers a comfortable and inviting atmosphere from the moment you step inside. Upon entry, you are greeted by a cozy living area that flows seamlessly into a well-appointed kitchen. With ample cabinet space, meal preparation is a delight. The eat-in kitchen offers plenty of space that is perfect for enjoying meals with family and friends. The deck is just through the kitchen patio doors where you can opt to spark up the BBQ. The main floor bathroom features a tasteful design and convenient access for guests. Upstairs, three bedrooms provide peaceful retreats, with a generously sized Primary Bedroom. Each bedroom receives abundant natural light and has ample closet space. In the basement you'll find a spacious Rec Room, laundry room with a 2 piece washroom and a utility room. This provides additional living space with many potential uses. Outside, a detached single car garage offers both parking and additional insulated storage space with a heat pump added in 2024 making this a dream space for the hobbyist! The highlight of the property is the lovely fenced-in backyard, a private oasis where you can unwind on the deck, basking in the sunshine or savoring a barbecue with loved ones. The meticulously landscaped yard provides a serene setting for relaxation and outdoor activities, whether it's bird watching or simply enjoying the beauty of nature. Conveniently located near CFB Trenton and Hwy. 401, this home combines comfort, charm, and practicality. Don't miss the opportunity to make this well maintained gem yours! (id:57557)
3115 Meyers Road S
Hamilton Township, Ontario
Opportunity Knocks! Gorgeous custom built bungalow on 1.35 Acres with 237.53 ft. of frontage in desirable location, close to all amenities and paired with the privacy and serenity of country living. 1,360 sq. ft main floor plus an additional 1,360 sq. ft. in the basement, with 1,088 sq. ft. of finished space. 3+1 bedrooms (easily converted into 3+2). 2 full bathrooms. Large, Bright and inviting dining room & living room with fireplace, W/O to deck, wood beams. Stunning kitchen with stone countertops, lots of cupboard space/storage & tumbled marble backsplash. Spacious bedrooms with ample closet space. Separate entrance to finished basement with large rec room, full bathroom, 1 large bedroom that can easily be converted into 2 bedrooms, tons of storage & more. Hardwood floors on the main floor. High end wood trim work throughout. Beautifully manicured front yard, walkway and backyard with Perennials all around. Detached 14 ft. x 24 ft. (approx.) finished, insulated, heated and cooled workshop with 60 amps service, lots of split 110v receptacles, 220v receptacles, lighting & storage loft. 2 garden sheds. 1 with power & lighting. Entertainers yard with multiple seating areas. Large multi level decking, 2 gazebos, BBQ gazebo, firepit & vegetable garden more. 2 phase back up generator. School bus route with pick up & drop off right at your driveway. Large driveway with parking for 6 or more vehicles. Conveniently located close to Hospital, 401, Recreation Centre, Cobourg Beach, Groceries, shopping & more. The entirety of property is located outside of conversation jurisdiction, making it an even more ideal location. The list of features and benefits goes on and on. A must see! (id:57557)
1, 1370 Robinson Avenue
Penhold, Alberta
Very visible and desirable corner unit on highway between Red Deer and Penhold. Newer and well maintained attractive building with ample ground level parking for customers. Current tenants are Canada Post and Lux Leaf. Building is located adjacent to new commercial center with Tim Hortons, Subway, pharmacy, grocery store, Dairy Queen, etc. Penhold is a growing area located 7 minutes south of Red Deer with a population of approximately 3,854 (2024) in the immediate trading area. Current NNN is approximately $7.60 per SQ FT. Prefer a 5 year lease with escalations to be negotiated. Property Taxes are for the whole building. Landlord prepared to provided lease and improvement inducements for the right tenant. (id:57557)
214 Wentworth Street
Oshawa, Ontario
Rear opportunity, great cornet lot 100 feet frontage, 0.23acres, prime industrial freestanding metal building with mezzanine and with 8x8 drive-in door, fully fenced property with two gates which give access from Wentworth St and Nelson St. Close to 401, major highways and amenities. This property is ideal for various industrial ventures, zoned SI-A . Offers 600V-3 phase power. This is being sold as is where is. (id:57557)
120 2188 No. 5 Road
Richmond, British Columbia
Central location in Richmond, closed to Kinght and Oak bridge, highway 91 & 99 nearby. This unit is on the second floor facing No. 5 road. (id:57557)
1817 Edinburgh Street
New Westminster, British Columbia
The one you´ve been waiting for! Meticulously maintained by the original owners & extremely well-built, 4 Bed & 3 Baths, 3438 sq ft, 2 lvl house on beautifully landscaped 52´2 x 132´ lot in desirable West End neighbourhood close to schools, transit, parks, shopping & all amenities! Main floor features 3 Beds & 2 Baths, hardwood flooring, generous room sizes, spectacular gas FP & spacious kitchen with covered sundeck. Downstairs has 4th Bedroom, marble flooring, large rec room with 2nd gas FP & bar, large storage/laundry room (could be finished to another bedroom), separate entrance, mud room & suite potential! Hot water on demand, built in vacuum, automatic irrigation system & ample storage. Detached double garage & open parking off the back lane. NR-1 zoning. Showings by appt (id:57557)
73 Sherwood Circle Nw
Calgary, Alberta
This 2,540 Sq.Ft , Fine Home is located in desirable NW community of Sherwood and boasting 5 bedrooms above grade with a West facing private back yard. Main floor features gleaming hardwood floors, open concept living dining room with travertine fireplace, well appointed kitchen has stainless steel appliances, granite counter tops and gas stove, main floor bedroom or your office and full 3 piece bath. Upstairs you will find spacious Primary bedroom with 2 walk-in closets and 5 piece bath with jacuzzi tub and oversized separate steam shower. Three large additional bedrooms can easily accommodate king/queen beds and one even has own walk-in closet. The upper level is completed with a bonus room and another 5 piece bath plus your laundry. Concrete, low maintenance patio and concrete walk way, oversized garage is fitted with drainage and sink. Exceptional Home, Just move in and Enjoy the Summer. (id:57557)
7419 Huntertown Crescent Nw
Calgary, Alberta
Welcome to this spacious and beautifully updated bungalow, ideally located on a quiet cul-de-sac just minutes from Nose Hill Park. Situated on a generous 5,877 sq. ft. pie-shaped lot, this 5-bedroom, 2.5-bathroom home offers over 2,300 sq. ft. of functional living space—perfect for growing families or anyone seeking a solid home with potential to personalize.A concrete RV parking pad with gated access adds extra convenience, while the oversized double garage (24x22) is insulated, drywalled, and features a gas hookup ready for a heater—ideal for year-round use.Inside, you’ll appreciate the brand new kitchen outfitted with maple cabinets, granite countertops, and stainless steel appliances. Most main floor windows have been replaced, and newer hardwood flooring flows throughout the level, enhancing the open-concept living and dining areas, which are filled with natural light.The primary bedroom includes an updated private 2-piece ensuite, and the bedroom furniture is included for added value. Two additional bedrooms and a renovated full bathroom with new tilework complete the main floor.A separate entrance connects the upstairs to the fully developed basement, making it perfect for multi-generational living or future suite potential (A secondary suite would be subject to approval and permitting by the city/municipality). Downstairs, you'll find a cozy fireplace, a full bathroom, laundry room, two additional bedrooms, a wet bar, and two large living areas—ideal for entertaining. Bonus: the TV and entertainment system in the massive rec room are included.The expansive backyard offers endless potential for landscaping, outdoor activities, or simply enjoying your private green space. Plus, all items in the shed and garage are included.Surrounded by updated homes and conveniently located near top-rated schools, major routes, and just 15 minutes to downtown, this home offers the perfect balance of comfort, convenience, and opportunity.Whether you're seeking a move-in-ready home or a canvas for your dream design, this property is ready to welcome your vision! (id:57557)
4487 Napier Street
Burnaby, British Columbia
Nestled in the heart of the highly sought-after Willingdon Heights neighbourhood, this charming & beautifully maintained 4 bed/4 bath home is situated on a 50x122ft lot (6,100sqft) offers opportunity to own in one of North Burnaby´s most desirable communities. Incredible potential - whether you're looking to move in, renovate, or build. Enjoy convenience and lifestyle with easy access to Brentwood Town Centre, local shops and cafés, schools, parks, and transit options, all just minutes away.This property offers a perfect blend of suburban tranquility and urban accessibility, making it an ideal investment for families, builders, or savvy investors. Don't miss your chance to be part of this vibrant and growing community! (id:57557)
827 Chestnut Street
New Westminster, British Columbia
Stunning 8 Bed, 7.5 Bath home on prestigious Chestnut Street in New Westminster! Thoughtfully designed, this brand new property seamlessly combines elegance and function. This home has it all: wide plank oak floors, a gourmet kitchen with custom cabinetry, quartz counters, and a waterfall island. Upstairs offers a rare 4 bedroom layout, including a spacious primary suite with walk-in closet, spa-like ensuite bathroom, and private deck. Downstairs includes a legal suite with separate entrance. BONUS: a beautifully finished laneway home adds flexibility and income potential. A perfect blend of luxury, layout, and location. Don't miss your opportunity! Book a showing now! OPEN HOUSE June 22 3-5PM! (id:57557)
2808 Greenbrier Place
Coquitlam, British Columbia
Beautiful renovated 5-bedroom, 3.5-bathroom home on Westwood Plateau with 3919 sqft with spacious office/Den on the main level can be used as an extra bdr. Upgrades including A/C, heat pump, stove top, washer&dryer and water boiler. The south-facing property features a flat driveway, grand foyer, and sunken living room with vaulted ceilings. The modern white kitchen includes stainless steel appliances and a Caesarstone island. Upstairs, the south-facing master suite offers a walk-in closet and 4-piece ensuite, while two additional bedrooms share a full bath. The finished separate entry basement has a two-bedroom in-law suite and a large patio. Conveniently close to schools, transit, and a golf course. (id:57557)
7420 36 Avenue Nw
Calgary, Alberta
Stylish & Bright Home with LEGAL Basement Suite in Trendy Bowness!This charming detached home in sought-after Bowness offers a rare opportunity with two fully self-contained residences—each with its own private entrance and laundry. Whether you're looking for a mortgage helper rental or a multi-generational living setup, this property has it all.Upstairs, you'll find a beautifully updated 2-bedroom main floor featuring a large, open living space and an oversized kitchen with a butcher block eat-up island, soft-close cabinetry (including hidden dishwasher), tile backsplash, and tons of storage—including a large pantry and island cupboards. Ideal for entertaining! Stylish pot lights and pendant lighting with dimmers let you set the perfect mood, while durable laminate floors make maintenance a breeze. The spacious main floor also offers a sleek, renovated bathroom and two large bedrooms, plus a secret storage nook with slide-out stairs—ideal for seasonal items. Bonus: a cleverly designed cat portal connects the hallway to the laundry room for a discreet litter box setup!Step outside to enjoy a south-facing covered front porch, or entertain on the large private backyard deck—complete with a fenced dog run, low-maintenance landscaping, and ample parking.Downstairs, the bright and contemporary 1-bedroom LEGAL suite (registered with the City of Calgary) impresses with updated vinyl plank flooring, large windows, and modern finishes. The kitchen includes open shelving, soft-close cabinetry, and a central island for prep, dining, or entertaining. The cozy living room features an electric fireplace, built-in shelving, and accent lighting (with power access above the fireplace to mount your flatscreeen TV). There’s also a well-sized bedroom, updated bathroom, and generous laundry/storage room. A convenient landing with coat and shoe storage and under-stair space adds even more practicality.This move-in-ready home is steps from schools, transit, daycare, and the new Supe rstore, and just minutes to Bowness Park, Canada Olympic Park, the West Calgary Farmers Market, and downtown Calgary—only a 10-minute drive away!Whether you're investing or nesting, this is your chance to own a versatile, income-generating home in one of Calgary’s most vibrant communities. Schedule your private showing today—this one won’t last long! (id:57557)
115 1429 E 4th Avenue
Vancouver, British Columbia
Welcome to Sandcastle Villa-your stylish oasis in the heart of East Van´s iconic Commercial Drive! This FULLY RENOVATED 1 bed, 1 bath ground-floor home offers 637 square ft of open-concept living with new laminate floors, quartz counters, stainless appliances, and a spa-like modern bath. Enjoy your own private patio on the quiet side of the building. Located in a rainscreened (2007), well-managed boutique strata with upgrades to roof (2018), plumbing (2007), windows(2012), parking membrane (2025) and shared EV charging. Pet & rental friendly, 1 parking, in-suite storage, and steps to The Drive, SkyTrain, parks & more. Open House June 21, 2-4PM (id:57557)
3018 - 30 Shore Breeze Drive
Toronto, Ontario
Luxury 2 Bedrooms W/ 2 Bathrooms Condo Unit On A High Level Floor At Eau Du Soleil. Beautiful South West Facing Views Of The Downtown Toronto City Skyline, Waterfront & Marina, Wrap-Around Balcony, 9Ft Ceiling, Includes 1 Parking & 1 Locker! Resort Building Amenities: Salt-Water Pool, Games Room, Yoga Studio, Roof-Top Patio Overlooking The City & More! Min To Qew Hwy, Airports, Downtown, Go Train Transit, Ttc Transit, Bike Path, Restaurants, Shops & More! **EXTRAS** One Parking Spot (C-320), One Locker (C-491), Stainless Steel Appliances: Smooth Cooktop Stove W/ Oven, Refrigerator, Microwave W/ Built-In Range Hood & Dishwasher. Stacked White Whirlpool Clothes Washer & Dryer Machines, All Existing Electric Light Fixtures & Window Coverings (id:57557)
219 1961 Collingwood Street
Vancouver, British Columbia
Modern concrete townhome in highly coveted Viridian Green just steps from Jericho Beach! This recently updated 3 bed + den, 2 bath home blends an open floor plan with practical design solutions for comfortable living. Ideal for entertaining, the main level features over-height ceilings, a chef-inspired kitchen with premium appliances, and two spacious decks complete with gas and water hookups. The top-floor primary suite offers a walk-in closet, a bright spa-like ensuite, and a private deck with mountain views. Updates includes heat pump, flooring throughout, and a Lutron smart lighting system. Located right on the edge of Kitsilano and Point Grey-with easy access to shops, restaurants, parks, and more. Includes two secure parking stalls and large private storage room. (id:57557)

