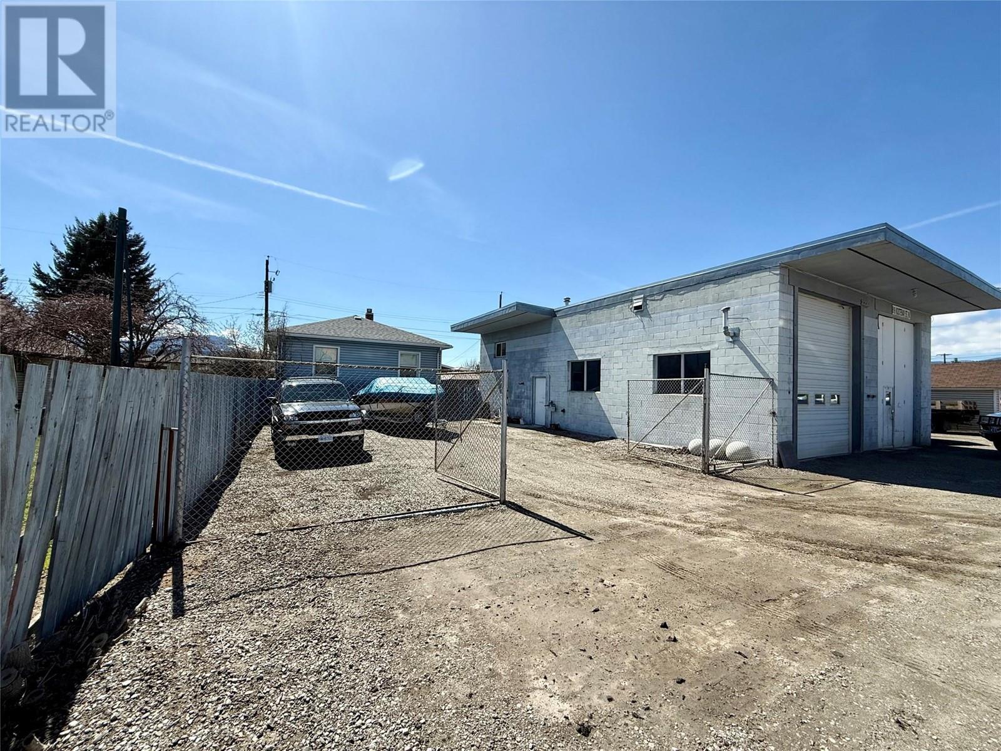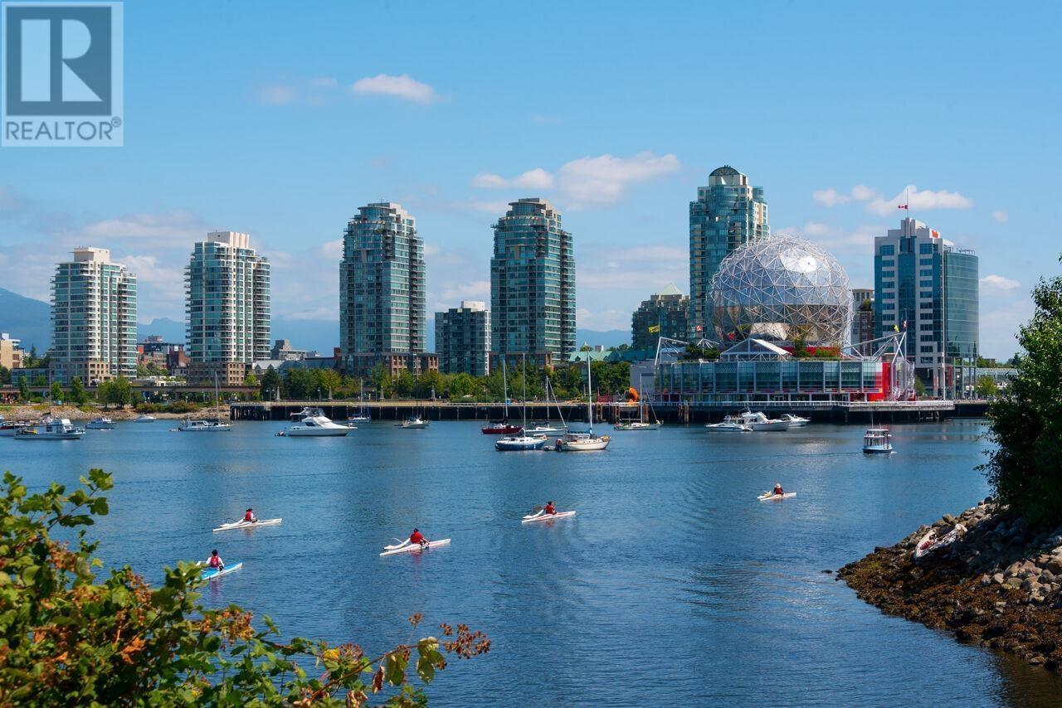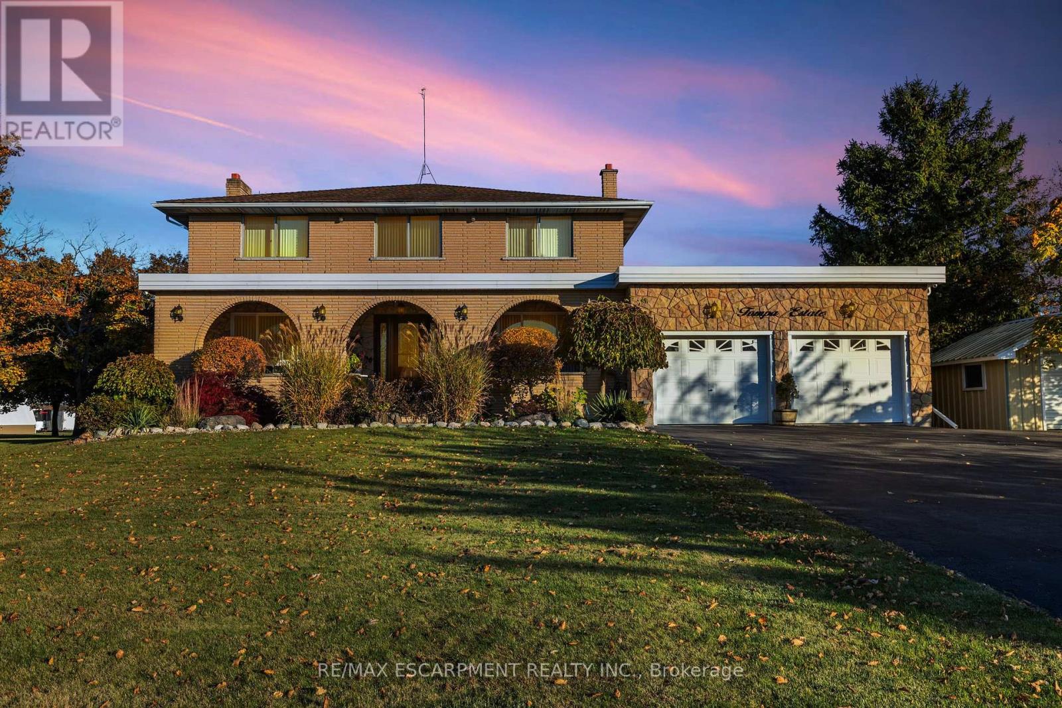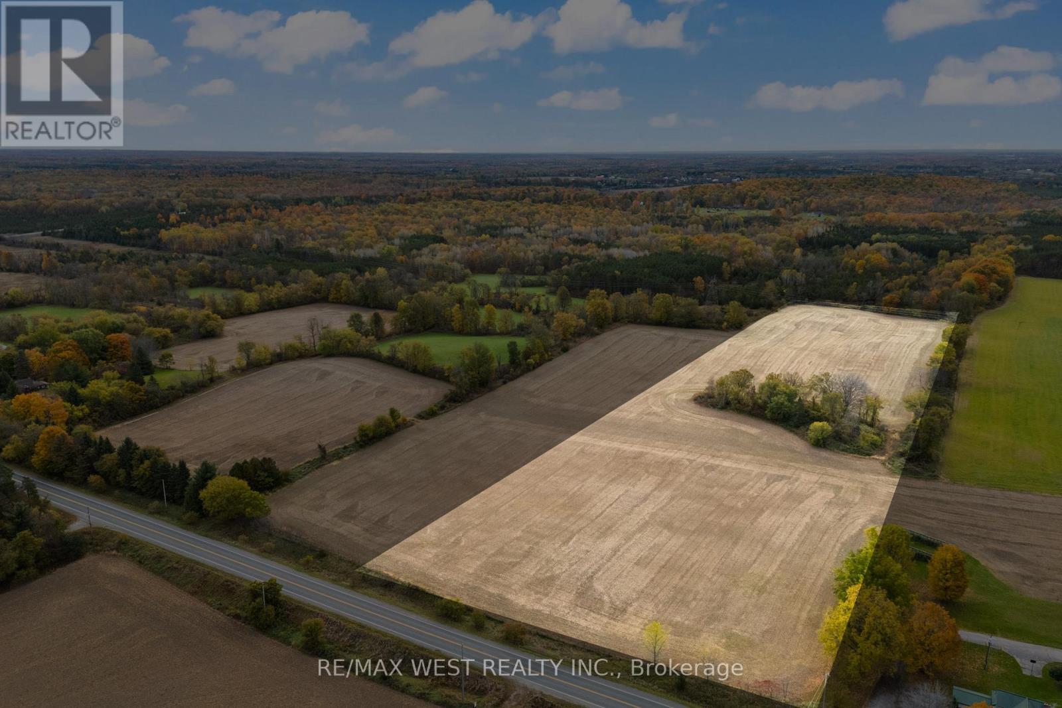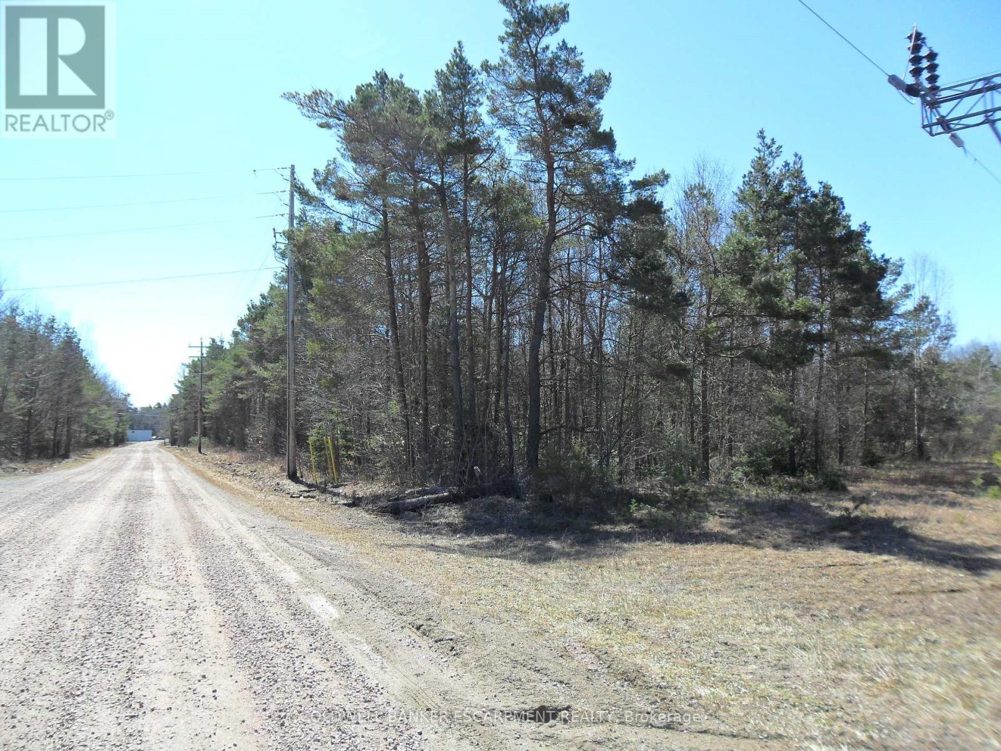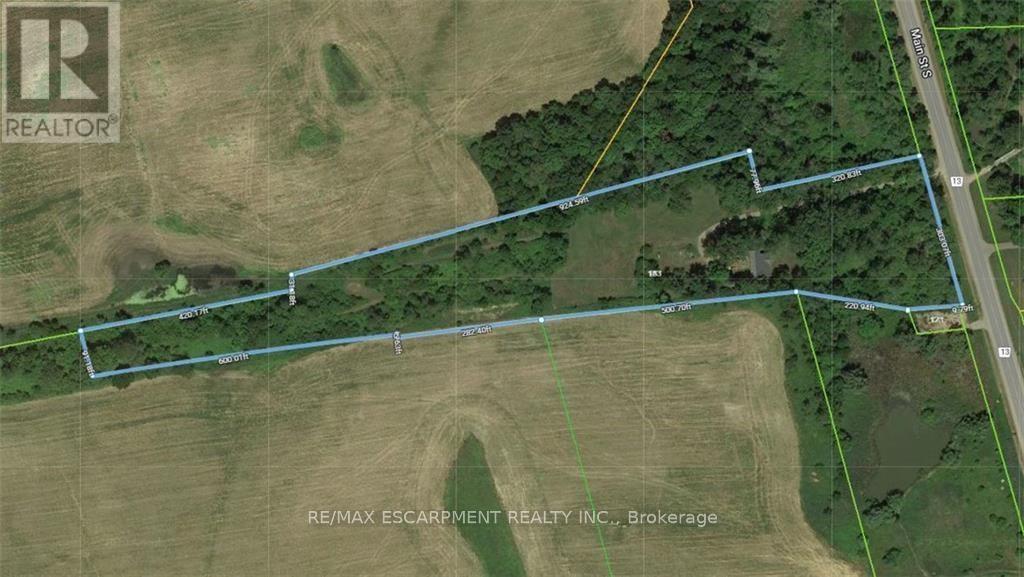17 Rutherglen Terrace
Ottawa, Ontario
Experience the perfect blend of luxury, style, and functionality in this rare Rockcliffe model with a resort-style backyard featuring a saltwater pool. Designed for comfort and practicality, this home offers a thoughtful layout with exceptional work-from-home potential. Gleaming hardwood floors and designer lighting set a warm, inviting tone. The open-concept living and dining room is ideal for hosting, while the cozy family room with a fireplace provides the perfect spot to relax. The chef-inspired kitchen features granite countertops, stainless steel appliances, ample cabinetry, and a sunny breakfast area with views of the stunning backyard. The magnificent staircase, a striking architectural feature, serves as the centerpiece of the home's main entrance. It connects the main floor to the upper level, adding a sense of grandeur and elegance to the space. Upstairs, four spacious bedrooms await, each featuring high ceilings, tall doors, and oversized windows that flood the space with natural light. The primary suite includes a walk- in closet and spa-like ensuite bathroom, while a second bedroom features its own private ensuite. Two additional bedrooms share a beautifully designed bathroom, creating a perfect setup for family or guests. The finished basement offers versatility with a bright recreation room, a full bathroom, and plenty of storage. Theres potential to create a fifth bedroom or a home gym tailored to your needs. Step outside to a beautifully landscaped backyard oasis. The saltwater pool, combined with plenty of space for lounging or entertaining, makes this the ultimate retreat for summer days. Nestled in the heart of Kanata, this home perfectly balances style, comfort, and convenience. An exceptional lifestyle opportunity awaits! (id:57557)
1037 Bayview Crescent Sw
Airdrie, Alberta
Genesis Builders introduces a new product - street-side luxury townhomes with NO CONDO FEES! The Opal spec townhome offers an attached double garage with rooftop patio and offers low-maintenance living. The thoughtfully designed home offers over 1400 sq ft. plus an unfinished basement with 9' ceilings, ready for your ideas. On the main floor, you will find soaring 10’6 ceilings in the open-concept living space and large windows allowing natural light to flow through the space. The chef-inspired kitchen offers sleek cabinetry and stone counters and is well-equipped with stainless steel appliances. The kitchen is open to the dining and living room, which is perfect for entertaining family and friends or keeping a watchful eye on the kids. Complimenting the main floor is a convenient half bath and mud room off the attached 20 x 22 garage. Venturing upstairs, you will find a spacious primary retreat with a spa-like ensuite featuring a tiled shower and a lovely walk-in closet. Two additional bedrooms, a full bath, a flex room, a 4-piece bath and laundry complete the upper level. Enjoy spending time on your upper rooftop patio, which is situated above the garage and is an excellent space for entertaining. Bayview is a beautiful community with parks, benches and pathways that meander throughout the community and along the canals. Kids and adults alike will enjoy the outdoor basketball nets, gym, amphitheatre and tennis courts that will convert into a skating rink in the winter. Come and see all the amenities that the community has to offer for yourself! *Photos are of a previously sold model and are representative. Colours and finishes may vary. (id:57557)
1418 5 Street N
Cranbrook, British Columbia
This versatile commercial building, offers 1,700 square feet on the main floor with high ceilings and two 14-foot bay doors, providing excellent access for vehicles and equipment. Upstairs, a second-floor office provides additional space for administration or storage. The building includes a convenient 2-piece bathroom and a secure, fenced compound—perfect for outdoor storage or parking. With flexible C2 zoning and easy access to major routes, this property is move-in ready and well-suited to a range of commercial uses. (id:57557)
557 Galaxy Court
Mississauga, Ontario
Location Location Location! Welcome to this Stunning and Beautiful End Unit Freehold Executive Townhouse Just Like A Semi offering the perfect blend of style, comfort, and functionality. Safe Cul-De-Sac, Perfect For Families! This beautifully maintained home features 3+2 spacious bedrooms, 4 bathrooms, Open Concept & Spacious Living Area with Large Window Great Space to Sit Back & Relax, Separate Bright Dining Area, Open Concept Family room & Large Window with Sliding Door Walk-Out to Huge Custom Deck & Yard perfect for relaxing or hosting guests. Enjoy the freedom of no maintenance fees . The legal finished basement with separate entrance, Separate Laundry includes 2 Bedrooms, 3-piece bath offering a versatile living space and rental income of $2000. AC & Furnace 2022. This Home Is Ideally Located Near All Amenities, Including Shopping Centres And Go Bus & Rick Hansen Secondary School. (id:57557)
805 1188 Quebec Street
Vancouver, British Columbia
Don't miss this opportunity to own at CITYGATE ONE by BOSA! This spacious + updated 2 bed + 2 bath offers 1,077sqft of bright, open living with stunning sunrise & Mount Baker views. Features include a Gas fireplace, insuite laundry, newer kitchen appliances, beautifully updated baths & over 100 sqft of covered balcony. A bright + sizeable living area bedrooms thoughtfully separated for added privacy. Conveniently located steps away from Seawall, SkyTrain, Olympic Village, Science World, local community recreational parks, downtown & a new hospital to be built in the neighbourhood. Enjoy amazing amenities like an indoor pool, sauna, hot tub, all while being well-equipped with a gym, games room + courtyard garden. A rare offering in an unbeatable location. Book your private showing today! (id:57557)
1239 Westbrook Road
West Lincoln, Ontario
Set on a tranquil one-acre lot, this property combines rural charm with modem comforts, perfect for families seeking peace and space. This 4160 sq. ft. custom-built home has been meticulously maintained by its sole owner. With 4 spacious bedrooms and 2 five-piece bathrooms, it offers ample room for a growing family. The open-concept eat-in kitchen, featuring an island and granite countertops, serves as the home's centerpiece. Ideal for entertaining, the kitchen flows seamlessly into the large dining room, creating a welcoming space for gatherings. The 4-season sunroom is a serene retreat, while the primary bedroom offers picturesque views of the private backyard. **EXTRAS** Tucked away in a serene and private location, this one-acre property perfectly balances rural charm with modem comforts, making it ideal for families seeking tranquility and space!!! (id:57557)
0 Seymour Avenue S
Fort Erie, Ontario
ATTENTION BUILDERS AND INVESTORS! Your chance to capture a coveted building opportunity with this vacant land that is split into three lots! This massive 115x110 triple lot is located next to developed homes, with a set of townhomes being developed soon down the street from the location of the property. Endless possibilities for a stunning custom seasonal or permanent residence, semidetached, or build on one lot and sell the others. ND (Neighborhood Development) zoning allows for a maximum lot coverage of 35% and a maximum of 2.5 storey or 9M in height. Buyers to due their due diligence with the Town of Fort Erie to satisfy all zoning requirements for permitting, utilities, HST applicability, etc. This jewel of a location is just far enough away from the action to offer the tranquility you are looking for but close enough to enjoy the benefits from the laid back atmosphere of this beach town. A truly dynamic place to call home with boutique shops, quaint restaurants, shops, and a world-class white sand beach. Looking for more boutiques, renowned restaurants, parks and trails, a short drive to Ridgeway will solve that. Another 15 minutes will get you over the Peace Bridge to the USA! What more do you need! (id:57557)
Lot 19 Concession 2 Road
Centre Hastings, Ontario
Opportunity Await Build Your Dream Home! Almost 50 Acres, Many Great Building Spots! Located On A Paved Road. First Time To Market In Almost 70 Years. Buyer To Do Their Own Due Diligence. Close To Belleville, Trenton, Kingston, Brighton Many Areas And Quick Access To 401 Hwy. (id:57557)
2250 Gilchrist Bay Road
Douro-Dummer, Ontario
Discover a remarkable estate formerly belonging to the iconic musician Ronnie Hawkins, a true slice of Canadian music heritage. Nestled on over 157 acres with breathtaking views of Stoney Lake, this fully updated property spans more than 7,300 square feet of opulent living area, complete with 6 large bedrooms and 7 exquisite bathrooms. The residence also includes a separate 3-bedroom apartment, ideal for guests, family, or as a rental opportunity. The vast land features a sizable barn, a three-car garage, additional sheds, a lake view chicken coop, and extensive gardens. See Survey for details. **EXTRAS** See Schedule D for Legal Description & Zoning. See attached Floor Plans for rooms & dimensions. (id:57557)
425457 25 Side Road
Amaranth, Ontario
Is it time to mix business with pleasure? -this captivating property could be the answer. Enjoy the warm & relaxed atmosphere of this Swedish Cope log home in a private, wooded setting with the opportunity to utilize the extensive 5,500+ sq.ft., workshop with radiant in-floor heat, lower level walkout complete with guest suite & full bathroom, for endless possibilities of home occupation, home industry, hobbies, storage. This picturesque 45 acre property is rolling with mixed forest, 6,000+ tree plantation, meadow, walking trails & currently under Managed Forest Tax Incentive Program. Featuring the rustic & charismatic 3 bedroom, 3 bathroom main log home showcasing unique craftsmanship throughout, including a gourmet kitchen with gas range, handmade tile floors, Great Room with woodstove and custom staircase, plus finished walkout basement. The adjacent coach house offers a heated 2 car garage & spacious 2 bedroom, 2 bath loft/Great room with w/o to upper patio & bridge connecting back to main house. There's much more, including a quaint studio set in the forest & several storage buildings/barn. Enjoy a secluded lifestyle with the bonus of fibre optic cable for connecting with the world. This extensive & exciting property is well maintained & presented throughout. See attached zoning permitted uses. Enjoy the video tour & floor plans & lots of additional photos in the virtual tour package link. Please do not attend property without a confirmed showing appointment. (id:57557)
0 Addington 2 Road
Addington Highlands, Ontario
Looking to build your new home or install a trendy tiny home? Here's 6 Building lots to choose from in the quaint village of Northbrook. The Land O Lakes tourist region includes many small towns, cottages, lodges and thousands of lakes! Northbrook is convenient to Bon Echo to the north or Napanee to the south. **EXTRAS** Build your home here. Garbage pick up, street lights, telephone, cul de sac, treed, septic and well to be installed. (id:57557)
183 Main Street S
Brant, Ontario
Subdivision Draft Plan For Future Surrounding Land Development Site, Attention Investors Purchase This 7.4 Acres Of Potential Development Land Today. Welcome To 183 Main St South In The Rapidly Expanding County Of Brant. This Property Boasts A Wonderfully Kept 3 Bed, 2 Full Bath Home Situated In A Prime Location On The Main Street Leading Out Of St George, Dubbed "Canada's Friendliest Little Town". There Are Many Opportunities For Development Here, As The City Continues Their Preparations To Accommodate Construction Phases From Builders Such As Losani And Empire. Be A Part Of This Action! Features Of The Home Include A Bright And Beautiful Updated Kitchen (2018) With Quartz Counters, Black Stainless Steel Appliances And Oversized Island. Led Lighting And Hardwood Floors Throughout The Home, Metal Roof (2012), Upgraded Hvac System Featuring An Ultra Violet Air Purifier And So Much More. **EXTRAS** Basement Room #6: L Shape: 15'6" x 8' + 5'7" x 6'8" (id:57557)



