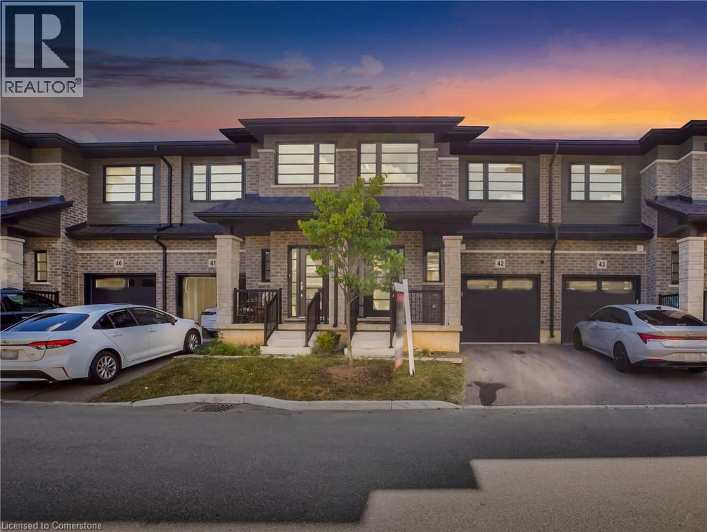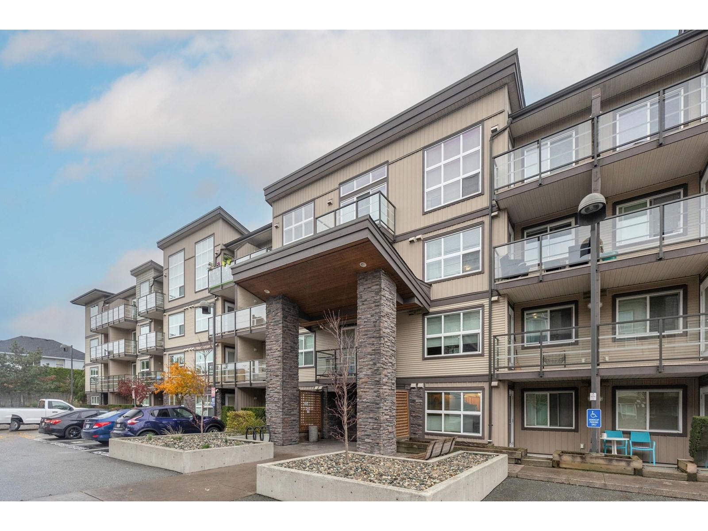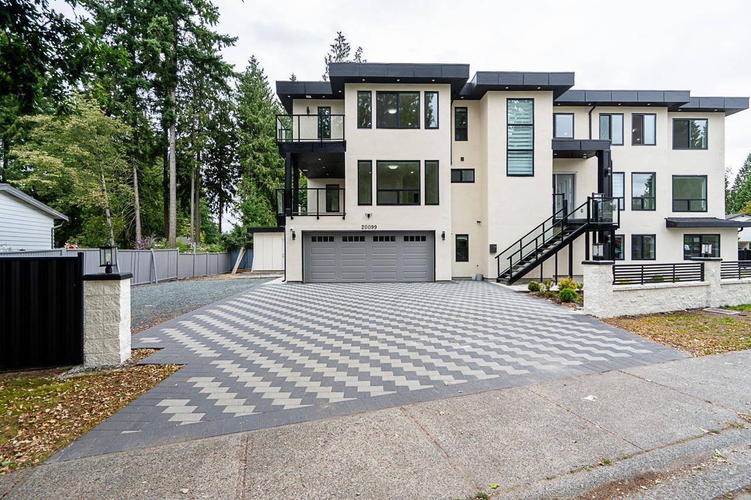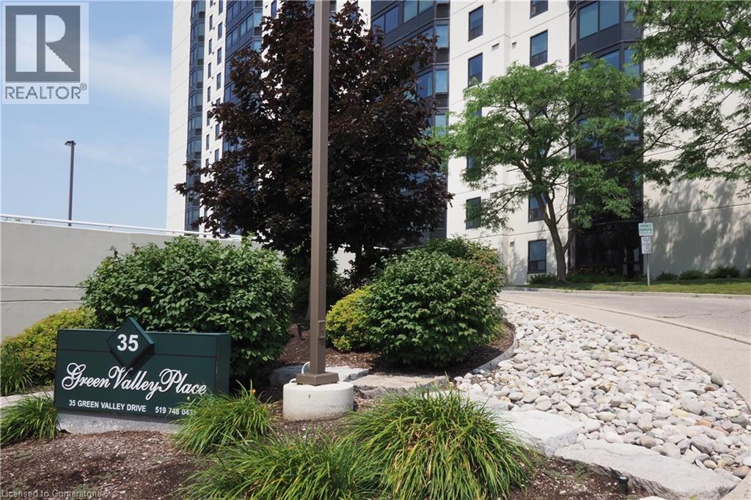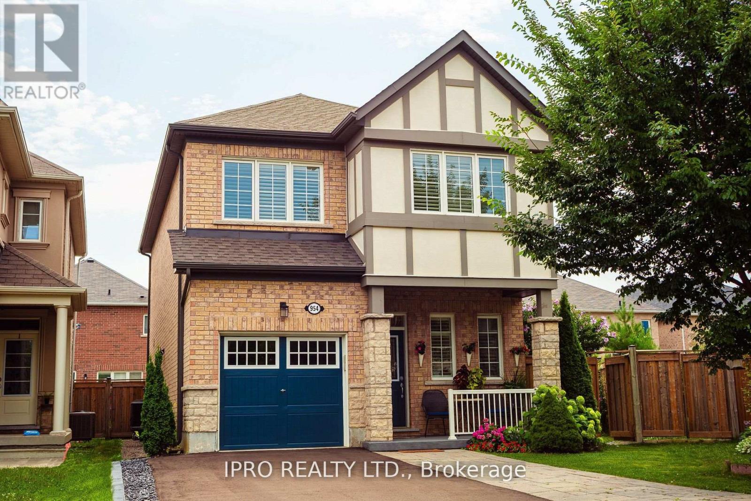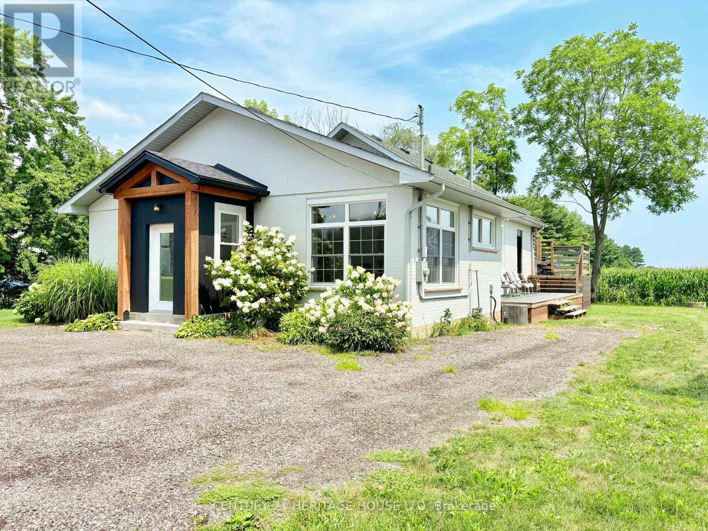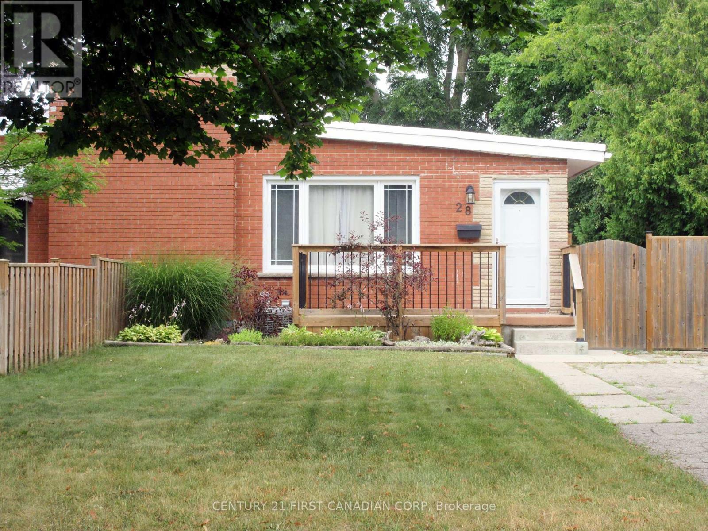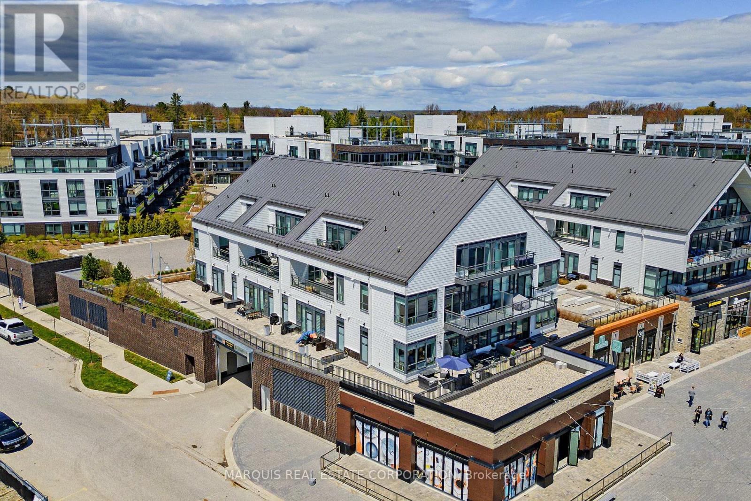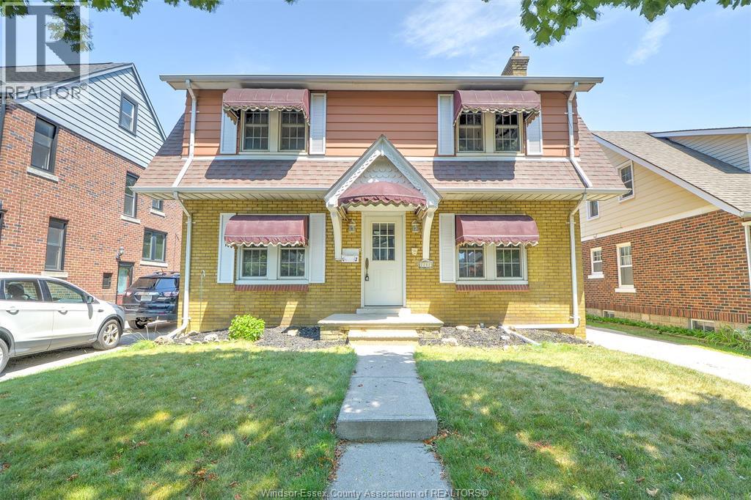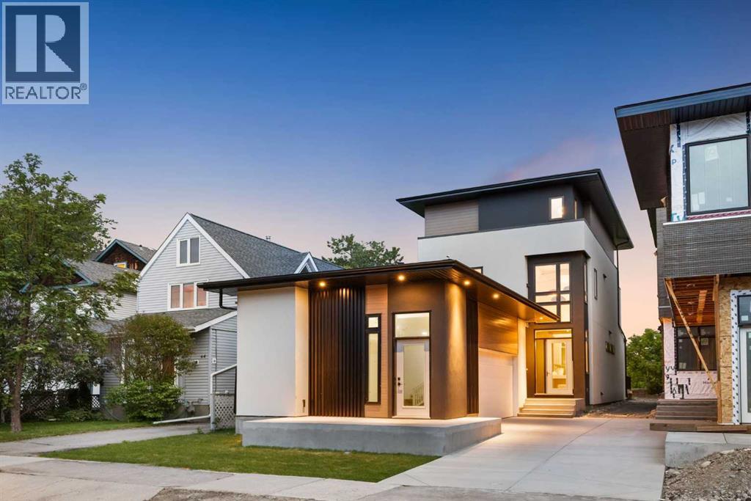520 Grey Street Unit# 42
Brantford, Ontario
Welcome to this Beautiful 2 year old FREEHOLD townhouse in the in the vibrant Echo Place neighborhood. This 3 bedrooms and 2.5 bath spacious turn key home is perfect for the budding family who want to move in and have very little to do. The luxurious open concept main floor with soaring 9ft ceilings come equipped with a 2-piece bathroom, sleek tiling and elegant dark hardwood flooring . A ton of natural light floods the beautiful white kitchen. Plenty of cabinet space, stainless steel appliances and island with extra counter space to set the tone for a modernized feel. Seamlessly transitioning in the bright living room area with oversized window and pot lights thorough out. Adjacent to the kitchen in the dining area where sliding glass doors that give you quick access to the backyard for BBQ and guest entertainment purposes. The immaculate oakwood wood staircase with black iron balusters leads you up to the second level which boats a flex space great for gaming or an office. The large master bedroom has a walk in closet and an ensuite with a glass shower. A 4 piece bathroom and two more good size rooms complete the second floor. The basement is unfinished with a laundry area, ready for you to expand your living space and customize it with your own vision for the future. Minutes to Wayne Gretzky pkwy where you will find highway access to the 403 and all your amenities needed. Shopping district of Brantford including Lynden Park Mall, Canadian Tire, Home Depot and the new Costco! Take advantage of the abundance of trials, Wayne Gretzky sports complex, New YMCA, the hospital nearby, this super safe, quiet Brantford neighborhood is one of my favorites and a dream for the family looking for convenience and a newly built home. Book your showing today. don’t’ miss out on this amazing opportunity! (id:57557)
203 20356 72b Avenue
Langley, British Columbia
VACANT and READY TO MOVE IN! Welcome to your modern 1 bedroom home in the highly desirable Willoughby neighborhood, just steps from the Langley Events Centre. This stylish residence boasts a custom-designed kitchen with a large island, quartz countertops, soft-close cabinetry, a premium Delta faucet with an undermount sink, stainless steel Samsung appliances. Enjoy bright, open-concept living with 9' ceilings and a private balcony or patio-perfect for relaxation. Enjoy access to a fully equipped amenity building, featuring a billiards table, lounge with TV, full kitchen, outdoor firepit, BBQ, and seating area-ideal for entertaining and unwinding. (id:57557)
111 30525 Cardinal Avenue
Abbotsford, British Columbia
Come home to this cozy ground floor unit tucked away in West Abbotsford surrounded by all the amenities one would need; High Street shopping mall, Walmart, Co-op grocery store, Tesla charging station, banks, restaurants, cafes, public transit and so much more. This well maintained unit faces onto a quiet and serene garden courtyard which offers a quiet Zen. Minutes from Highway 1 for easy in and out access. Very easy to show. Open House August 10 (11:00-12:00) (id:57557)
28 Ernest Street
Champ Dore, New Brunswick
Custom-built home located in the peaceful community of McKees Mills, just outside of Saint-Antoine, NB. Situated on a spacious a 1acre lot, this brand-new build offers the perfect combination of privacy and convenience, with easy access to nearby Saint-Antoine. The main level features a modern open-concept design, with a good size floor plan that seamlessly blends the kitchen, dining, and living areas. The kitchen features white and wood cabinetry, a spacious center island with quartz countertops, a hidden walk-in pantry, perfect for keeping your kitchen organized. On one side of the home, you'll find the primary bedroom, with walk-in closet and a 3-piece ensuite with a locker-style shower. Next to the primary suite is a convenient laundry room with access to the garage, making daily chores a breeze. The opposite side of the home features 2 additional bedrooms, as well as a full 5-piece bathroom. The upstairs is designed to be versatile, hosting a large family room, a bedroom/office space, and a convenient ½ bath. Whether you're looking for a cozy retreat or need extra space for guests or work, this area is perfect. Custom closet systems, high quality finish and materials all on a solid slab foundation making this a low maintenance option. Dont miss out, this home offers the best of both worlds a peaceful, private retreat with easy access to everything you need. Call for further details or to arrange a visit. (id:57557)
20099 45 Avenue
Langley, British Columbia
Brookswood Area beautiful 3 Level new custom built home 10 bedrooms plus living room on the above in the most desirable Area on 7400 sf corner lot.offering an impressive 6223 sf house .Designed with an exceptional floor plan and premium quality finisher, this house seamlessly blends luxury and functionality with open rooms throughout,a huge kitchen ,SPICE kitchen This property provides flexble living options perfect for extended family .The grand driveway comfortably parks 6 cars,with additional street parkings availble and a double garage. a Prime neighbourhood just mintutes from schools,shoppings and transit. This home offers convenience at the finest.Two bedrooms legal suite plus Two bedroomne suit potentional for mortgage hel Open House Sat Augus 9 and sun August 10 ,2025 2to4 (id:57557)
35 Green Valley Drive Unit# 1601
Kitchener, Ontario
Absolutely beautiful view of Homer Watson Park from this 2 bedroom home - floor plan is largest 2 bedroom in building with bedrooms on either side of living room - primary bedroom has large walk- in closet and 4 piece ensuite bath. Currently unoccupied so quick possession is possible - Building has new elevators and new windows Lots of storage within the suite. Building has exercise room, community room with library, quiet room and party room. Close to walking trails, schools, shopping, golf, Conestoga College and 401. Here's your chance to make this home with the gorgeous view your own. (id:57557)
1309 19 Avenue Nw
Calgary, Alberta
Welcome to this beautiful home offering nearly 2,800 sq. ft. of professionally developed living space in the heart of Capitol Hill! This stunning contemporary residence combines functionality, elegance, and convenience. Step inside the main level, where soaring 10’ ceilings and oversized windows flood the space with natural light. The dream kitchen is designed for both everyday living and entertaining, complete with upgraded stainless appliances, quartz counter tops, gas stove and large pantry. Large open floor plans with a cozy family room off the kitchen, new tile surround on the gas fireplace and an enclosed mudroom to keep everything organized. Upstairs, you’ll find two generously sized bedrooms, a full bathroom with dual vanities, a full laundry room, and a luxurious primary suite featuring a spacious walk-in closet and spa-inspired ensuite with an impressive 7-ft curbless shower. The fully finished lower level adds even more versatility, with a large media/games room that includes a wet bar, a fourth bedroom, full bathroom, and two separate storage areas. Step outside to a sunny south-facing backyard with a raised composite deck—perfect for relaxing or entertaining—and an exposed aggregate walkway connecting the front street to the back lane. This home also includes central AC, electrical rough-in for future solar panels, in-floor heat in the basement and much more! With high-end finishes, thoughtful upgrades, and unbeatable location, this home has it all- just minutes from downtown and walking distance to schools, the LRT, and Confederation Park. (id:57557)
1829 Emberton Way
Innisfil, Ontario
Mere Posting. For more information please click on "More Information" and "Multimedia: Links Below. Welcome to 1829 Emberton Way, located in the most sought-after neighbourhood. This beautiful corner lot spans 3300 sqft of above-grade living space with over 1000 sqft of living space in the bsmt. The 4+2 bedroom, 4+2 bathroom home, comes with 2 gorgeous kitchens, both with S/S appliances including 2 dishwashers. The main floor kitchen comes with a gas range and granite countertop. Bsmt kitchen and bathroom sinks come with quartz countertops and glass showers. The main house comes with hardwood on the main floor and California shutters throughout the house. Outside pot lights throughout the house. Side entrance for the bsmt. (id:57557)
2375 Dobbinton Street
Oshawa, Ontario
Mere Posting. For more information please click on "More Information" Link Below. Welcome to this stunning two-storey detached home with separate side entrance to finished basement nestled in the highly desirable windfields community. Recently renovated, the functional open-concept main floor layout features pot lights and an abundance of windows, creating a bright and welcoming atmosphere. The cozy living room is highlighted by a distinctive stone accent wall, perfect for mounting a TV above the charming fireplace.The spacious kitchen is outfitted with stainless steel appliances, quartz countertops, and a stylish backsplash, offering clear views into the living room and breakfast area, which leads out to a backyard deck. Upstairs, youll find four generously sized bedrooms with plush broadloom carpeting. The primary suite includes a walk-in closet and a four-piece ensuite. A convenient second-floor laundry room with its own closet makes laundry days a breeze.The finished basement, accessible via a separate side entrance, opens up many possibilities ideal for extended family, an in-law suite. Large windows flood the space with natural light, making it feel open and inviting rather than like a typical basement. The lower level includes a recreation area, two additional rooms, a full bathroom, a second kitchen, and an extra laundry area.Conveniently located near Highways 407 and 412, this home is just minutes from Ontario Tech University and Durham College, as well as popular amenities like Costco, The Canadian Brewhouse, restaurants, shopping, and more. Its also close to St. Anne Catholic School and Northern Dancer Public School. Dont miss the chance to make this beautiful property your next home! Extras- sprinkler system in the front and backyard, interior and exterior pot lights, garage shelving. (id:57557)
954 Penson Crescent
Milton, Ontario
Nestled in the Heart of Milton, Quiet Neighbourhood, This Detached Two Storey Gem boasts 4 Spacious Bedrooms and 3 Modern Bathrooms, 9ft Ceilings. offering an open concept first floor with a large breakfast area for family gatherings. Set on one of a kind pie shaped lot, ideal for a pool, the home features and Upgraded Roof (25 Year Warranty) , a newly paved driveway and a covered porch. The organically treated yard free from pesticides, enhances the natural beauty of the property. Located near top rated schools and within the school bus zone, the property also includes a basement with rough-ins and upgraded larger windows providing a ready opportunity for a legal basement with a private backyard and separate parking. This rate find blends comfort, convenience and investment potential in a highly sought after community. Prime residential location with ready investment opportunity. ** 2 Laundromats - 2nd Floor and Basement ** (id:57557)
332, 1727 54 Street Se
Calgary, Alberta
For more information, please click the "More Information" button. Looking for your new home! This beautiful 1 bed 1 bath condo located in the family-oriented community of Penbrooke Meadows within walking distance to schools, Elliston Park, Bob Bahan Aquatic & Fitness Centre and so much more! This excellent condo would make a good potential investment property or is suitable for a first time buyer or retired couple. You can make this condo your style with potential for cash renovation allowance that comes potentially with the unit. Change out the carpet for flooring, upgrade the bathroom, paint the condo, upgrade the appliance ect. The Kitchen boasts plenty of cabinet and counter space for all your cooking needs, a spacious living area for your guests and a large laundry room. This unit overlooks the beautiful courtyard which can be used by your family and friends. Perfect location from the revitalized International Avenue with diverse shops, limitless restaurants and vast amenities plus the convenient rapid transit line. Less than a 10 minute drive to East Hills Shopping Centre with numerous big box retailers, great restaurants, movie theatre and a Costco. This is a pet friendly building with board approval/restrictions. (id:57557)
24 Empire Loop
Truro, Nova Scotia
This well cared for home sits on its own lot within the Town of Truro, with Victoria Park as your backyard! Backing onto Truro's stunning Victoria Park, you'll enjoy direct access to over 75 km of scenic walking & biking trails, waterfalls, the Railyard Mountain Bike Park & a full renovated outdoor pool complex. Recent updates include a brand new metal roof & a modern kitchen installed just last year, featuring a white tiled backsplash & an open concept design that flows into the dining & living area-perfect for everyday living. A convenient coat closet is located just off the kitchen. Appliances-fridge, stove, dishwasher, over the range microwave, washer & dryer are all included. The living room is home to an ETS unit & a heat pump for efficient year round comfort. The spacious primary BR includes 2 closets & is located next to a 4 pc bath with linen closet. At the other end of the home, you'll find the 2nd BR & a large laundry/half bath complete with a set tub. This room was previously a 3rd BR & could easily be converted back if needed. The former laundry space now provides excellent storage. A sunroom addition off the kitchen offers access to both the front & back decks-ideal for relaxing or BBQing. Outside you'll find 2 sheds, one of which has power as well as a paved driveway. This one level home offers a convenient layout in a quiet, family friendly neighbourhood. It's within walking distance to Truro Junior High & just minutes from downtown, the hospital, Rath Eastlink Centre, shopping & more. Perfectly located just off the top of Young St, this is a fantastic opportunity to enjoy both nature & town amenities at your doorstep. (id:57557)
66538 Range Rd 153
Lac La Biche, Alberta
Peaceful Country Living Just Steps from the Lake! If you're looking for a quiet and cozy place to live, this home could be just right for you. It's a 2-bedroom, 1-bathroom home on a peaceful lot, perfect for relaxing and enjoying the country living. Inside, the living area is open and welcoming, with a wood stove that adds a nice, homey feeling. The layout is simple and easy to live in, ideal for anyone looking to downsize, start fresh, or raise a small family. The double detached garage features lots of space for storage, parking, or setting up a workshop. The yard is a real standout here, spacious, green, and perfect for anyone who loves the outdoors. There’s plenty of room to plant a garden, let kids or pets play, or simply unwind under the shade of the mature trees. With fruit trees on the property, you can enjoy a bit of homegrown sweetness. Enjoy your summer days on the lake, spend time with family and friends, or simply sit by the shore and enjoy the sunset views. Don’t miss the opportunity to own this home!! (id:57557)
1042 Harkness Avenue
Ottawa, Ontario
Live the Resort Life at 1042 Harkness! This designer-renovated 3+1 bedroom home offers a rare blend of privacy, space, and sunshine in coveted Riverside Park. Nestled on an oversized, south-facing lot, this retreat is bathed in sunlight for 10+ hours a day. The backyard oasis is surrounded by towering cedar hedges and privacy fencing, featuring a custom cedar cabana (2021), new glass railings (2024), and a multi-zone layout perfect for entertaining, relaxing, or enjoying the poolside lifestyle. Inside, every corner has been thoughtfully curated by a well-known local designer. The main floor boasts a welcoming foyer (2020), spacious living room with a cozy wood-burning fireplace, and a showpiece kitchen with gas range, Bosch dishwasher, stainless steel appliances, and floor-to-ceiling sliders offering panoramic views of the lush backyard. Enjoy seamless flow to the deck and pool for effortless indoor-outdoor living. Notable upgrades include a refreshed primary suite (2024), built-ins and custom closets (2024), a renovated laundry room (2024), main floor bedroom (2023), and a stunning new main floor bathroom (2025). Curb appeal shines with a fresh full interior paint (2025), front porch glass railing (2025), and custom front fence (2020). Downstairs, the lower level includes an additional bedroom, full bath, and ample storage ideal for guests or extended family. Major systems updated: windows (2015), 30-year roof shingles (2017), and furnace (2013). Located on a quiet, no-through street just steps from a school, with easy access to Walkley LRT, downtown via Bronson, and nearby routes East, West, and South. Unique to Riverside Park -no cut-through traffic due to its park-centric design. Don't miss this rare opportunity to own a resort-style retreat in the city. Whether you're raising a family, entertaining guests, or working from home1042 Harkness delivers lifestyle, location, and lasting value. (id:57557)
4998 Imperial Road
Malahide, Ontario
Move-in ready and perfectly located in the desirable community of Copenhagen, this one-floor rural gem offers 4 bedrooms, 2 bathrooms, soaring 12-foot ceilings with large windows throughout displaying a bright and open-concept layout. Enjoy the ease of main floor laundry, a private 0.395 acre lot, 9 parking spaces including a carport and shed/bunkie. Relax on the raised back deck with stunning sunset views of meadows-perfect for families, retirees, or anyone craving peace and privacy. Just 5 minutes from Port Bruce Beach and centrally located between Aylmer, St. Thomas, and Tillsonburg. On a school bus route and close to amenities, this home offers the best of country living with no renovations needed. (id:57557)
803 - 8888 Yonge Street
Richmond Hill, Ontario
A World Class Luxury, Gorgeous 1 Bed + Den With 2 Full Bathrooms At The Luxury 8888 YONGE Condos in Downtown RICHMOND HILL. Located W/ Top Ranked Richmond hill High School Zone! Bright & Spacious Open Concept Layout, 10 feet ceiling. High Quality Design & Unique Finishes, Ensuite With large Closet & Washroom. Modern Kitchen With Quartz Counter, S/S Appliances, Under Mount Sink and Backsplash. Functional Den Can Be Used As 2nd Bed Or Home Office. Balcony Offering Stunning Views. 5 Star Amenities, 24Hr Concierge, Gym, Party Rm, Guest Suites & More! Steps Away From Public Transit, Shopping, Restaurants, Viva, LCBO, Close to Hwy 7/407. (id:57557)
28 Hawkesbury Avenue
London East, Ontario
Attention First-Time Home Buyers or Investors! This Semi-detached Bungalow, located in the desirable Huron Heights neighbourhood, with 3 Bedrooms and 2 Bathrooms has been lovingly maintained. A move-in ready family home tucked into a mature, tree-lined neighbourhood with privacy, and plenty of updates. Notable updates include: Furnace, Central Air & Water Heater (2018), Kitchen (2020), Main Bathroom Floor & Vanity (2020) & new bathtub/shower tile (2021), Vinyl Plank Flooring in Living Room, Dining Room, Hallway and down the stairs to the Basement (2021), Stamped Concrete Patio & Front Porch Steps (2021), and Bedroom Flooring (2025). The Basement is partially finished with a Rec Room, 3-Piece Bathroom, Laundry Room, Furnace Room with a Workbench, and an unfinished open area ready for your ideas. The spacious Backyard is fully fenced to keep your children and/or pets safe, and has a back and side Patio ready for entertaining. There are also a couple of raised gardens if you want to plant a few vegetables. This property is conveniently located in a family-friendly neighbourhood close to parks, schools, and local shopping, with quick access to public transit and major routes. Don't miss this Fantastic Opportunity! Book your private showing today! (id:57557)
0 Pt.lt. 6,con.7,hwy41
Addington Highlands, Ontario
For the nature lover. 145 Acres of pristine country living. Plenty of deer and moose for the fisherman, there is lots of pike and bass. And for a bonus there is gold and silver deposits on the property quality of which have not yet been verified. Property is located 5 km south of Kaladar on Hwy. 41 (id:57557)
7541 Darcel Avenue
Mississauga, Ontario
!!! Gorgeous 4 Bedroom Bungalow Located On 50x120 Lot!!! 2 Bedroom Finished Basement with Separate Entrance. Brand New Custom Kitchen in Main Floor and Quartz Countertop. Stainless Steel Appliances. Open Concept Layout in Mian Floor, 4 Good Size Bedroom with Hardwood Floor. Recreation Room in Basement With 2 Bedroom and Full Family Size Kitchen. Huge Backyard. Few Mins to Hwy 427 And All Other Amenities. (id:57557)
17 Haley Court
Brampton, Ontario
Solid Brick Bungalow with In-Law Suite! Welcome to this charming, well-maintained solid brick bungalow located just minutes from beautiful Chinguacousy Park! This impeccable home features a bright open concept layout, 2 bedrooms, a powder room and 4 pc bath. Kitchen is modern with quartz countertops, stainless steel appliances and loads of counterspace! There is a separate covered entrance to a fully finished in law suite. Open living space, ideal for extended family or potential rental income. 2 bedrooms (one with an ensuite) and 2nd full bathroom. So many upgrades have been done over the years to include furnace, AC, roof, electrical panel and wiring throughout, laminate floors and pot lights. Large backyard with no rear neighbours. Garden shed for extra storage A versatile property in a prime location with loads of potential. Whether you're looking for a family home, an income property, or multi-generational living, this one has it all! (id:57557)
1008 Woodbine Avenue
Toronto, Ontario
Live, Rent, or Invest at 1008 Woodbine Ave - a fully renovated legal duplex in one of Torontos most connected neighbourhoods, just steps to the Woodbine subway and vibrant Danforth! Renovated top-to-bottom in 2015 with permits, this home offers soaring ceilings on every level and versatile living options.The main unit spans 3 beds + den, 2 baths, and walks out to a newly built deck perfect for families or multi-generational living. The second unit is a spacious 2-bed suite, ideal for rental income or extended family. Bonus: a rare oversized 1.5-car garage with a very friendly neighbour. Own a turn-key property in a thriving community with shops, parks, schools, and transit at your doorstep! Live in one, rent the other, house the fam, or build equity... your move! (id:57557)
307, 10 Auburn Bay Link Se
Calgary, Alberta
Modern 2 Bed + Den with Mountain Views, 2 Underground Parking Stalls & Prime Location in Auburn Bay, designed for those seeking style and space in one of Calgary's most sought-after lake communities. This unit is right across from the South Health Campus (Hospital). This beautifully appointed 2-bedroom + den, 2-bath condo on the third floor features an open-concept layout with mountain views, two heated underground parking stalls, and a private storage unit. Inside, you’ll find 9-foot ceilings, luxury vinyl plank flooring, and large windows that flood the space with natural light. The kitchen is a true standout with modern two-tone cabinetry—rich wood lowers and crisp white uppers—quartz countertops, stainless steel appliances, and an island ideal for both entertaining and everyday use. The bright living space leads to a southwest-facing covered balcony with sunset views, natural gas hookup for BBQs, and plenty of room to relax. The primary suite is a calming retreat with a large window, walk-through closet, and a spa-inspired ensuite. The second bedroom is perfect for family or guests, while a second full bathroom adds convenience. The versatile den provides an ideal space for a home office, creative nook, or extra storage. This unit offers rare flexibility to suit your lifestyle. With the heated floor gives you the cozy feeling. Just one block from Auburn Bay’s private lake, enjoy year-round activities like paddleboarding, skating, and beach days. Located directly across from South Health Campus and moments from the YMCA, Public Library, Superstore, Cineplex, schools, and major routes including Deerfoot and Stoney Trail. Whether you're a professional, a couple, a small family, or downsizing, this home offers a perfect balance of comfort, quality, and convenience. Premium finish. Prime location. Picture-perfect lifestyle. This rare unit is a true gem with 2 parking spots and 2 FOBs. Book your showing today! (id:57557)
106 Federation St
Thessalon, Ontario
Excellent investment opportunity! Built in 2017, this high-quality, purpose-built triplex offers single level living with three identical 2-bedroom units, each featuring 980 sq. ft of thoughtfully designed space. The open-concept layout in each unit includes a full kitchen with gas stove, a bright living room, and a dedicated dining area. Each unit also features two spacious bedrooms, a 4-piece bathroom, new stackable washer and dryer, natural gas on-demand hot water, in floor radiant heating, and a Venmar air exchange system. Economical to heat and low maintenance, the property was designed with senior living in mind - featuring no stairs, wide doorways, and easy accessibility throughout. Whether you’re an investor seeking steady rental income with excellent future upside, or a buyer looking to live in one unit while renting the others, this is a smart, flexible, and strong investment opportunity. (id:57557)
19 Lighthouse Point Dr
Thessalon, Ontario
Stunning waterfront lot in exclusive Lighthouse Point subdivision. Stunning east facing views and ready to build your dream home on this waterfront lot with all services at the lot line, including town water sewer, electric, cable, and even natural gas! The driveway is in, lot is cleared, and ready to build. No required timeframe for building, the owners also have available drawn Beaver house plans prepared for this lot. Inquire for all details on this superb property! (id:57557)
255 Brown St
Sault Ste. Marie, Ontario
Well-maintained and income-generating duplex close to all amenities. This versatile property features separate electric meters and water supply, ideal for investors or multi-generational living. The main floor and basement are currently owner-occupied and offer a bright, clean, and meticulously cared-for 2-bedroom unit. The layout includes a spacious open-concept living and dining area, flowing into a functional kitchen with peninsula. Enjoy the added comfort of a gas fireplace on the main floor as well as in the lower-level rec room. Efficient, easy-to-clean windows provide excellent natural light and reduced upkeep.Additional features include a fenced backyard, and a detached wired garage. The second and third floors are a three bedroom unit that is tenant-occupied, generating reliable rental income from this long term tenant paying for his heat, utilities and hot water tank rental. Short closing possible. A great opportunity to own a move-in-ready home with rental income already in place or inlaw potential once you move in. (id:57557)
21 Lighthouse Point Dr
Thessalon, Ontario
Custom-built, meticulously maintained, and perfectly positioned on a double lot, this waterfront home offers year-round comfort and elevated living! Step inside to an expansive great room featuring hardwood floors, cathedral ceilings, and a show-stopping floor-to-ceiling stone fireplace. The open-concept main level includes a spacious kitchen with raised breakfast bar and views of the lake through curved wall-to-wall windows. Garden doors lead to a covered lakeside deck - perfect for morning coffee or summer entertaining. The main-floor primary suite offers a luxurious lakeside retreat with patio access, his & hers walk-in closets, and an ensuite bath with jet tub, double vanity, and separate shower. Additional main-level features include a large dining area, sitting room, living room, half bath, laundry room with double sink, and access to the attached double+ garage. Upstairs, the lofted living space includes a bonus/rec room, large family room and office area with serene treetop views. Two bedrooms, each with a 4-pc bathroom ensuite complete the upper level. The partially finished basement is clean, drywalled, and painted with great ceiling height, divided into open rooms with storage, workshop area, mechanical room, and rough-ins - offering incredible potential to finish to your needs. A true Northern Ontario gem built for relaxed elegance, entertaining, and life on the water. With full town services including natural gas and cable, and convenient access to the highway and all town amenities, yet a world away from the ordinary at this exclusive peninsula location in Lake Huron. (id:57557)
255 Brown St
Sault Ste. Marie, Ontario
Well-maintained and income-generating duplex close to all amenities. This versatile property features separate electric meters and water supply, ideal for investors or multi-generational living. The main floor and basement are currently owner-occupied and offer a bright, clean, and meticulously cared-for 2-bedroom unit. The layout includes a spacious open-concept living and dining area, flowing into a functional kitchen with peninsula. Enjoy the added comfort of a gas fireplace on the main floor as well as in the lower-level rec room. Efficient, easy-to-clean windows provide excellent natural light and reduced upkeep.Additional features include a fenced backyard, and a detached wired garage. The second and third floors are a three bedroom unit that is tenant-occupied, generating reliable rental income from this long term tenant paying for his heat, utilities and hot water tank rental. Short closing possible. A great opportunity to own a move-in-ready home with rental income already in place or inlaw potential once you move in. (id:57557)
736 Pioneer Rd
Huron Shores, Ontario
Enjoy rolling hills, farmer fields and peace and quiet in this countryside home with a brand new kitchen and income generating solar contract. This home offers vaulted ceilings, a cozy wood fireplace, as well as a recently installed propane/heat pump furnace and air conditioning. Room for the whole family with three large bedrooms upstairs as well as a fully finished basement with additional rooms and large rec room. Bonus solar contract with approx. 6 years remaining with an average of $11,000 in income each year! A detached, two car, insulated and wired garage plus large garden shed provide plenty of storage space, while the back and front decks offer great entertainment space with views of the landscaped property and gardens. (id:57557)
1178 Sailors Encampment Dr
Richards Landing, Ontario
Enjoy breathtaking views of the ships right out your front windows at this pristine brick home with walkout basement. Nestled on a 1.95 acre lot in desirable Sailors Encampment, this immaculately maintained home offers bright spacious rooms, fireplaces on both floors and central air conditioning. The primary bedroom will feel like your personal retreat with a garden door out to the wraparound deck, double closets and luxurious 5 piece ensuite with jet air bubbler tub. Other highlights of main floor include a gourmet kitchen, large dining room, living room and laundry. The fully finished walkout basement includes a recroom, two bedrooms, 3 piece bath, a hobby room and cold storage. An attached 1.5 car garage and 20 x 24 detached garage provide the perfect space for protected parking, storage or a workshop. Towering trees create privacy for your outdoor oasis and the gently sloping lawn leads to the sandy waterfront which is yours to enjoy without the waterfront taxes! The boat launch is also just steps away. This charming home with stunning views offers an unparalleled opportunity to embrace Island living! (id:57557)
3506, 60 Skyview Ranch Road Ne
Calgary, Alberta
Thoughtfully designed condominium in the newly built Skyview North by Truman Homes. It provides comfortable living space, featuring 2 spacious bedrooms, 2 full bath and a north-facing balcony on the 3rd floor, perfect for enjoying stunning city skyline and mountain views. This modern residence is finished with high-quality craftsmanship throughout and includes a titled underground parking stall. The interior boasts luxury vinyl plank flooring with acoustic underlay, enhancing the open-concept living area that connects the living room, dining area, and kitchen. The kitchen is designed with sleek quartz countertops, a central island with seating, and smooth panel cabinetry with anti-scuff hardware. It also includes stainless steel appliances. The owner's retreat offers a large bedroom, a walk-through closet, and a luxurious 3-piece ensuite featuring luxury vinyl tile and a quartz countertop. A generously sized second bedroom plus 2nd full bath and in-suite laundry complete the space. The building is built with energy-efficient systems, including mechanical and window design, ensuring long-term sustainability. Its prime location places you steps away from parks, playgrounds, sportsplexes, and schools, with shopping, dining, and amenities nearby. With a quick 9-minute drive to Calgary International Airport and just 20 minutes to downtown, this condo is ideally positioned for easy access to Stoney Trail for commuting to all parts of the city. Discover this exceptional property in person—contact your favorite REALTOR® to schedule a showing today! (id:57557)
144 - 331 Broward Way
Innisfil, Ontario
Enjoy this Unit's view from the oversized Terrace as you escape in Friday Harbour, nestled in the picturesque town of Innisfil, Ontario! Discover a vibrant all-seasons destination where relaxation meets adventure. Whether you're strolling along the stunning waterfront, enjoying world-class dining, exploring boutique shops, or immersing yourself in exciting outdoor activities, Friday Harbour is the perfect getaway. From serene lakeside moments to lively community events, there's something special for everyone. Plan your visit and experience the charm of Friday Harbour where life feels like a vacation! Step into resort-style living with this fully furnished, sun-drenched unit at Friday Harbour in Innisfil, Ontario! Overlooking the Marina and facing south, this is 1 of only 8 exclusive units offering breathtaking views, unrivaled natural sunlight, and a seamless waterside lifestyle. Enjoy the perks of ownership in this exceptional community simply pack your bags, bring some food, and settle into luxury! This thoughtfully designed unit features a spacious bedroom with a walk-in closet, an open-concept kitchen with a sit-down island, an elegant living grand room, in-suite laundry, and much more. (id:57557)
30 Oak Road
Eureka, Nova Scotia
Welcome to this charming three bedroom, one bath home in a peaceful country setting that INCLUDES TWO parcels! This home holds a special place in the hearts of the family who has owned it for many years, but now it's ready for its new owners! With newer siding, windows, furnace, fibreglass oil tank and brand new roof shingles on the front verandah, many major issues have already been addressed! Inside, the main floor boasts large rooms, perfect for gathering with loved ones. The convenience of main floor laundry adds to the ease of living in this home. Outside, the property is adorned with mature trees and shrubs, creating a peaceful oasis for relaxation and enjoyment. This home is ideal for a young family looking to put down roots in a welcoming community. Don't miss your chance to make this house your home and create lasting memories for years to come. Envision the possibilities that await in this lovely country home. (id:57557)
1069 Hillcrest Manor Estates
Strathmore, Alberta
Welcome to this stunning 2-storey home that blends Traditional modern elegance with thoughtful functionality. Nestled on a massive lot and backing onto serene green space, this property offers privacy, beauty, and tonnes of space to live and entertain.Step inside to discover a custom built open-concept layout featuring gorgeous oak flooring and custom built-ins throughout. The bright and airy white kitchen is a showstopper, complete with a spacious island perfect for casual meals or gathering with friends. Built-in speakers (inside and out) set the mood whether you’re hosting or relaxing.Upstairs, you'll find three generously sized bedrooms, including a luxurious primary suite with a spa-like 5-piece ensuite and a walk-in closet. The convenience of an upper-floor laundry room — complete with a sink — makes everyday living easy.The fully finished walkout basement with 2 more bedroom and a gym and wet bar provides even more space to spread out, offering flexible living areas that open to the expansive backyard. A covered patio, big shed with electrical, and ample green space make outdoor living effortless year-round. The upgrade of inflow heat make this basement enjoyable and comfortable all year long!This home has tonnes of storage - the well thought our design is perfect for any family, including the main floor lockers and mud room, walk through pantry, all bedroom have walk in closets- gym could be another bedroom if needed-Additional highlights include:In Floor heat in Over sized Double attached garageCentral air conditioningBuilt-in lockers and amazing storage throughoutBrand new roof and siding for peace of mindThis home checks all the boxes — stylish, spacious, and move-in ready. All that’s left to do is enjoy it. (id:57557)
3719 Woodsdale Road Unit# 17
Lake Country, British Columbia
Experience bright, modern living in this 3-bedroom, 4-bathroom townhome with nearly 1,900 sq. ft. of space, unobstructed views from the main level & a private rooftop deck overlooking gorgeous sunsets & peekaboo lake views. Built in 2023, this home is part of a boutique community designed for privacy with minimal shared walls & smart architectural design. The main level features oversized windows, wide-plank wood flooring & an open-concept kitchen with stainless steel appliances, gas range, white upper cabinetry, greenery out the windows & direct access to a patio. Upstairs, the primary suite includes a spa-inspired ensuite with in-floor heating, plus two additional bedrooms & full bath. The lower level offers a versatile family room that opens to a pet-friendly, fenced yard with grass & patio stone—ideal for pets, kids, or outdoor relaxing. The upgraded half bath doubles as a utility room with potential for a pet wash or added storage. The rooftop deck is a true highlight—perfect for entertaining or soaking in the views. Additional features include central air, gas furnace, central vac, double garage with hose bib, upgraded lighting, dimmers & three outdoor spaces. Located directly on the Rail Trail with easy biking around Wood Lake, across from tennis courts & walking distance to Beasley Park, Turtle Bay Pub, the Greek House & Lake Country Farmers Market. A new gas station & Home Hardware are also coming soon. Low-maintenance living in a friendly, well-connected community. (id:57557)
131 Heritage Heights
Cochrane, Alberta
Prepare to be captivated by the breathtaking MOUNTAIN VIEWS from every level of this exquisite semi-detached home! Built by the renowned Stepper Homes, this residence showcases pride of ownership and is presented in pristine condition. Opportunities to own a home with such panoramic Rocky Mountain vistas are truly rare.Park your car or truck in the attached large single garage and step inside to be greeted by an open-concept main floor bathed in natural light and modern colours. The heart of the home is the chef's dream kitchen, featuring a large, stunning quartz island perfect for culinary creations and casual gatherings. A spacious walk-in pantry ensures you'll have ample storage for all your gourmet essentials. The generous living room and dining area flow seamlessly, with expansive west-facing windows framing the spectacular, unobstructed views of the majestic Rocky Mountains. Imagine entertaining friends and family against this awe-inspiring backdrop!Extend your living space outdoors onto the large balcony, your private sanctuary for soaking in the panoramic scenery. A convenient natural gas hook-up awaits your barbecue, making outdoor dining a delight.Ascend to the upper level, where the thoughtful design enhances your living experience. Dividing the serene primary bedroom from the two additional bedrooms to the east is a versatile bonus room. Imagine this space as your personal retreat – a cozy spot to relax and watch your favorite movie, have some quiet time to read a great book, engage in a stimulating puzzle, or establish a productive home office. The options are truly vast, offering flexibility to suit your lifestyle. To the east, you'll also find two well-appointed bedrooms, a full 4-piece bathroom, and a conveniently located laundry room. Journeying west, the primary bedroom is a true retreat, offering, once again, those beautiful, unobstructed views of the Rocky Mountains. Complete with a luxurious 4-piece ensuite bathroom and a spacious walk -in closet, this is your personal haven.The lower level offers even more space, featuring a stylish 3-piece bathroom with a large, beautifully tiled shower. The partially finished family room presents a wonderful opportunity to customize to your needs and boasts a walk-out door to the beautiful lower deck, where you can continue to enjoy the unobstructed, clear views of the Rocky Mountains.Beyond the beauty of the home itself, the location is truly exceptional. Situated steps away from paved walking and biking paths, you can easily embrace an active lifestyle. The future nearby development of an outdoor recreation sports field area adds even more appeal for outdoor enthusiasts. Enjoy the convenience of nearby parks, shopping amenities, restaurants, a dentist, and a pharmacy, all just moments from your doorstep.With close proximity to Ghost Lake, Kananaskis Country, Lake Louise, the charming town of Canmore, and the world-renowned Banff National Park, your adventure awaits you! (id:57557)
18 Whispering Springs Way
Heritage Pointe, Alberta
Custom Elegance in Former Lottery Showhome! Stunning one-of-a-kind architecture in this fully finished two storey walkout home backing onto a pond in Artesia at Heritage Pointe located just minutes south of Calgary, the South Calgary Health Campus, and all the amenities of Seton and Cranston! If you are searching for something elegant and unique, the designer and builder of this home had you in mind when creating this home. The perfect combination of peace, privacy, and convenience of Calgary amenities. The builder encouraged their designers to explore and push their creativity for this luxury show piece when creating this fully finished four bedroom, 3.5 bath masterpiece offering over 5600sqft of development with a 3-car garage. Stunning 10 ft ceilings through the main floor featuring a designer kitchen with a curved wall of windows featuring granite counters, expansive curved island, custom cabinetry, and designer built-in stainless-steel appliances that include Sub Zero and Wolf. There is a separate formal dining room, gorgeous living room just off the kitchen space, and a custom designed main floor office/den area that has sliding doors for your privacy. The upper level has an oversized laundry room with storage, three bedrooms, and a custom designed curved bonus room that provides an amazing living space overlooking the pond. The stunning master suite showcase is the ensuite bath with double sinks, an oversized tile and glass shower, and a free-standing soaker tub. The fully finished walkout lower level is an entertainer’s delight! There is a large family/games area with a full wet bar, custom built indoor putting green, fourth bedroom, and a full bathroom. Additional inclusions: full home automation system, two furnaces, two central A/C units, in floor heating, and all the mounted TVs throughout. This home offers custom designed architecture, professional designed interior, extensive upgrading throughout to be the builders showcase masterpiece, over 5600sqft o f developed space for your entire family, and an amazing location backing onto the pond in the award-winning community of Artesia ideally situated just minutes from Calgary! (id:57557)
285 Stephenson Point Road
Scugog, Ontario
Renovated, improved and lovingly cared for this property. Truly a unique home located on a deep, south facing, lot with 80' of water frontage. Easy enjoyment of fishing/boating/snowmobiling/ice hockey on a sheltered area of Lake Scugog. The custom compass star marks the heated portion on the driveway. Walk the landscaped entrance to the double front door of timeless design. The living room has wall-to-wall windows overlooking the lake and pool. The walkout to the balcony provides a sheltered spot for your morning coffee. The kitchen is spacious and renovated with high-end appliances & granite counters. Hardwood flrs throughout the main level. The primary bdrm has a 5pc ensuite with large steam shower. Walkout from the main fl family room to the covered BBQ entertainment area which also provides access to the 20x44 loft over the detached garage. The loft is perfect for work space or party room with built-in sound. The comfortable & family friendly walkout bsmt boasts a brick wood-burning fireplace and overlooks the inground pool and patio. A total of 5 fireplaces add warmth to this spacious home no matter what the weather. Outside the landscaped lot gently slopes down to the waterfront. Mature trees and cedars make it private. Two heated garages with 4 access doors & room for 5 cars will intrigue any car enthusiast. Truly worth a look as this home shows pride of ownership on all levels. Situated on a quiet dead-end street. Be in before summer to enjoy all this home has to offer! See attached list of improvements. (id:57557)
47 Bridge Avenue
Stellarton, Nova Scotia
This VIBRANT two-storey, 4-bedroom family home blends classic charm with modern convenience, perfectly situated on a spacious corner lot in a quiet residential area just steps from the Main Street in Stellarton. Location is close to the NSCC, elementary school, parks and playgrounds. The main level features a bright kitchen, separate dining room, cozy living room, and convenient laundry area, while the upper floor offers four comfortable bedrooms and a full bathideal for family living. With its prime location within walking distance to amenities, this well-maintained home is the perfect mix of comfort, character, and convenience. (id:57557)
776 Acadia Drive Se
Calgary, Alberta
Open house this Satuday 11 - 2. Welcome Home!This beautifully renovated, turn-key home is packed with high-end finishes and sits directly across from a serene park. From the moment you step inside, you’ll fall in love with the spacious living room featuring massive picture windows, a manicured front yard view, and a cozy marble-faced gas fireplace that fills the space with natural light and warmth.The open dining area offers great sight lines into the updated kitchen, complete with stainless steel appliances, full-height shaker-style cabinets, laminate countertops, and an island with breakfast bar and extra storage.Down the hall, the primary bedroom features bright windows and a private 2-piece ensuite. Two additional generously sized bedrooms offer deep closets and large windows. The main 4-piece bathroom has been refreshed with a modern shower/tub surround, laminate countertops, and a dual-flush toilet.The fully finished lower level boasts an expansive family room with oversized windows and a beautiful stone-faced gas fireplace with a wood mantle. A convenient kitchenette with tile backsplash and sink adds flexibility, along with a large fourth bedroom and a completely renovated 4-piece bathroom. A separate den or flex area offers the option of a fifth bedroom or a great home office. The laundry/utility room includes front-load appliances, ample storage, and a crawl space for additional organization.Enjoy the oversized double attached garage, plenty of street parking, and a private backyard oasis featuring a patio, full fencing, and a storage shed.Recent updates include double Eco Shield Plygem windows, a fully renovated kitchen and bathrooms, and fresh paint throughout.All of this is just steps to schools, parks, Willow Park Golf & Country Club, Southcentre Mall, Trico Centre, Fish Creek Park, and major roadways for an easy commute.This move-in-ready gem truly has it all—schedule your showing today! (id:57557)
38 Patterson Drive Sw
Calgary, Alberta
RARE OPPORTUNITY to own this ONE OF A KIND HOME. This prestigious residence is nestled on a massive 18,000 sqft lot boasting breathtaking CITY VIEWS from all levels, built with a sophisticated lifestyle in mind, showcasing a LARGE INDOOR HEATED POOL and a newer ELEVATOR. This timeless classic offers an UNPARALLELED level in ARCHITECTURE, DESIGN, and CHARACTER, inside and out, all meticulously maintained. Notable features include the exterior upgrades (2016/2017), ensuring a home built to last, with a durable metal roof (copper-look), high-quality windows and skylights, exterior hardy board, and new decking materials. From the grand entrance and expansive driveway, to the heated triple dream garage with epoxy floors, every detail has been considered. The main level welcomes you into a grand space with spiral stairs and stunning visuals of endless millwork and custom high-quality wood paneling and wainscotting. You will discover a front sitting room connected to a formal dining room, and a sophisticated parlor area complete with a wet bar for guests. The luxurious CHEF’S kitchen features high-end custom Denca cabinets with organizers, Subzero fridge/freezer panels, a double oven, and an electric cooktop. The charming breakfast nook and sun room area is surrounded by views, and provides access to a large deck with high glass panels. You will also find an office space, a comfortable living room area, and a convenient laundry room with a sink. Upstairs will truly wow you, where you will find a spacious primary bedroom with a dedicated living area and a remarkable SPA-LIKE ensuite bath. This level also features a large office or bonus area, complete with a closet and its own ensuite bath, offering flexibility. There is also 2 more large bedrooms and another full bathroom. Downstairs, the walkout basement showcases a stunning pool room (4ft to 9ft depth pool) with a large lounging area and bar, providing direct access to a full bathroom with a luxurious sauna. Adjacent to the pool room is an entertainment area. This level also includes a large interior storage room, complemented by an outside attached storage room. The backyard is nothing short of spectacular, providing a private oasis for your summer retreat. It features the multilevel decking, stone patios and pathways. Beautiful trees and lush landscaping create a serene natural setting, for you to soak in the tranquility. This exceptional residence is located in a highly sought-after street in Patterson, renowned for its luxury lifestyle and expansive lots. With greenspaces/parks/pathways, restaurants, schools, local amenities, and breathtaking views, this home offers more than just a place to live – it offers a discerning lifestyle. Additional Feature Include: Backup Generator System, Solid Core Doors, Heated Bathroom Floors, Electric Blinds, Dehumidifier System for pool room, Updated Electrical Panel, Water Softener and Filtration, Custom Built-Ins Throughout, Vacuum System (id:57557)
2282 Chilver
Windsor, Ontario
Welcome to South Walkerville-one of Windsor's most historic and charming neighbourhoods! This well-maintained home features three spacious bedrooms and 1.1 bathrooms, with beautiful hardwood floors throughout. The bright living room offers plenty of natural light and a cozy natural fireplace, perfect for relaxing evenings. Enjoy the convenience of a 1.5-car detached garage and a fully fenced backyard-ideal for families or entertaining. The full, unfinished basement provides excellent potential for customization or added storage. (id:57557)
22 Huron St
Thessalon, Ontario
Charming and spacious character home offering three generously sized bedrooms and two full bathrooms. The home boasts expansive principal rooms, including a convenient back entry/mudroom. The kitchen features ample cabinetry and a functional eat-in island, perfect for casual dining. Enjoy a bright formal dining room and a welcoming living room with French doors opening to a cozy sunroom. A grand staircase with original detailing adds timeless appeal. Upstairs includes additional space ideal for a home office or extra storage. Outside, you'll find a large deck, a detached older smaller garage used as a workshop. The home also benefits from an updated HVAC system with a Navien Combi Boiler and metal roof. Ideally located within walking distance to grocery store, restaurants, shops, library, marina, hospital. (id:57557)
1305, 525 River Heights Drive
Cochrane, Alberta
Experience smart, modern living in this newly built 3-bedroom, 2.5-bathroom townhouse with NEW HOME WARRANTY INCLUDED AND A GST REBATE FOR BUYERS (if qualified) in the sought-after Riversong community. BRIGHT SPRAWLING EAST VIEWS right from your back deck.The main floor welcomes you with a bright, open-concept layout. A contemporary kitchen anchors the space, featuring quartz countertops, sleek matte black hardware, Whirlpool stainless steel appliances, soft-close cabinetry, and a center island with seating. The kitchen flows seamlessly into the dining and living areas, where large windows and luxury vinyl plank flooring create a warm and inviting atmosphere. A discreet powder room is tucked away for convenience. Just off the back entrance, a dedicated mud room adds extra functionality, making it easy to stay organized throughout the seasons.Upstairs, the spacious primary bedroom includes a walk-in closet and private 3-piece ensuite. Two additional bedrooms offer flexibility for family, guests, or home office needs. A full 4-piece bathroom and a centrally located laundry area complete the upper level, adding everyday ease and comfort.The unfinished WALKOUT BASEMENT offers the opportunity to expand your living space with room for future development, storage, or a personalized layout. This home includes thoughtful details such as TRIPLE PANE WINDOWS, a high-efficiency HVAC system, an HRV unit, all contributing to year-round comfort and energy performance.Outside, enjoy both a private rear patio and a covered front porch, ideal for morning coffee or quiet evenings. Two parking stalls are included, offering flexibility for multi-vehicle households or guests. With exterior landscaping and snow removal handled for you, this is a low-maintenance home built for real life.Located in the established Riversong neighborhood, the home offers close access to schools, walking trails, parks, and the Spray Lake Sawmills Family Sports Centre. Highway 22 is moments away, of fering easy access to Calgary or west to the mountains. With a functional layout, quality finishes, and a vibrant community setting - visit the Showhome or contact the listing agent for more details!*Photos are taken from the Showhome and do not reflect the property as this home is still under construction* WANT TO SEE THIS LAYOUT IN PERSON, HEAD TO THE SHOWOME 525 River Heights Drive TO TOUR THE SHOWHOME DESIGN. (id:57557)
9101, 2781 Chinook Winds Drive Sw
Airdrie, Alberta
**BRIGHT BEGINNINGS IN PRAIRIE SPRINGS** Welcome to this BEAUTIFULLY decorated, CHEERFUL & STYLISH townhome, tucked into the SOUTHWEST corner of Airdrie’s VIBRANT Prairie Springs community! This 2 BEDROOM, 2 BATHROOM home is a breath of fresh air—CLEAN, MODERN, and filled with NATURAL LIGHT, even though below-grade. Step through your own PRIVATE covered entrance into a WARM & INVITING living space, where the OPEN-CONCEPT layout blends COMFORT with FUNCTIONALITY. The GLEAMING granite countertops, RICH cabinetry, and STAINLESS STEEL appliances in the kitchen will INSPIRE your INNER CHEF, while the SPACIOUS dining area offers the PERFECT place to gather with friends and family. The GENEROUS primary suite features a PRIVATE 4-PIECE ENSUITE and AMPLE CLOSET SPACE, while the SECOND BEDROOM and FULL BATH provide ideal flexibility for guests, a HOME OFFICE, or a COZY kids’ room. You’ll love the MASSIVE IN-SUITE STORAGE ROOM, perfect for all your gear, and the TWO DEDICATED PARKING STALLS make life extra EASY. But the real showstopper? Just outside your door is Prairie Springs’ INCREDIBLE ATHLETIC PARK—8 BALL DIAMONDS, a HOCKEY RINK, a SKATE PARK, SPLASH PARK, VOLLEYBALL COURTS, PICNIC AREAS, and a GIANT PLAYGROUND make this one of Airdrie’s most FAMILY-FRIENDLY and FUN-FILLED locations. With THREE QUICK ACCESS POINTS to major freeways for a SMOOTH CALGARY COMMUTE, this home blends the best of PEACEFUL SUBURBAN LIVING with total CONVENIENCE. As an added bonus, your CONDO FEES include both HEATING and WATER—making budgeting simple and affordable. Whether you’re STARTING OUT, DOWNSIZING, or INVESTING, this home is a BRIGHT, BEAUTIFUL OPPORTUNITY you don’t want to miss! All of this can be yours for just $15,487.50 DOWN & $1,624.76 PER MONTH (O.A.C.). Join us for an OPEN HOUSE EVERY DAY—confirm times and COME SEE YOUR NEW HOME! (id:57557)
817 - 35 Tubman Avenue
Toronto, Ontario
Stunning 1 bedroom + den condo at artsy boutique. Hight ceiling. Open concept kitchen. Prime location. Live in revitalized regent park. Amazing amenities include: party room, outdoor fitness area, kid's zone, gym, outdoor terrace and more! (id:57557)
607 - 393 King Street W
Toronto, Ontario
Boutique Living in the Heart of King West! Welcome to 393 King St W, where urban convenience meets stylish comfort in one of Torontos most dynamic and sought-after neighbourhoods. This incredibly functional 1 Bedroom + Den suite features a bright, airy solarium that makes the perfect home office, creative studio, or cozy extension of your living space. Bask in natural light throughout the day and enjoy unobstructed views of the iconic CN Tower right from your bedroom. Situated in the vibrant King West Entertainment District, you're just steps from everything the city has to offer: world-class restaurants, Queen West shopping, TIFF Bell Lightbox, theatres, Scotiabank Arena, Rogers Centre, nightlife, and the waterfront. With TTC streetcar access just outside your door, commuting is a breeze, and you're minutes to Union Station and the Gardiner Expressway for easy access in and out of the city. Building amenities include a welcoming concierge, a quiet and well-equipped gym that often feels like your own private space, a stylish party room, and an outdoor terrace perfect for entertaining or relaxing. Parking included, a rare convenience in this central location. Whether you're a professional, creative, or investor, this is downtown living at its finest: effortless, exciting,andconnected. (id:57557)
66a New Street Se
Calgary, Alberta
This is more than a home. It is a lifestyle on the edge of the Bow River. Welcome to 66A New Street SE, a stunning 3-storey luxury infill in the heart of historic Inglewood, masterfully built by Standcore Group in collaboration with Designers Edge Interior Design. With over 4,000 square feet of thoughtfully designed living space, this river-facing residence sets a new benchmark for urban luxury in Calgary. Positioned on the only lot in the city that truly sits on the Bow River, the views are as rare as they are remarkable. The exterior showcases acrylic stucco paired with custom metal accents, triple-pane full-height LUX windows, and a 20x20 composite rear deck that offers a front-row seat to nature in the middle of the city. This home is engineered with future-forward living in mind. It is roughed in for full smart home automation including speakers, surveillance, and security. The basement has in-floor heat rough-ins and the garage structure is legal suite-ready with completed foundation, joists, plumbing, electrical, and sanitary connections in place.Inside, you are greeted with 10-foot ceilings, wide plank white oak hardwood on all three upper levels, and a floorplan that balances clean lines with warmth and functionality. The main level features a formal dining area, a custom mudroom with built-ins, and a stylish two-piece powder room. The living room is centered around a stunning Dekton-slab fireplace with custom white oak millwork. Dual sliding glass doors lead to the spacious deck, making entertaining seamless indoors and out. The kitchen is both beautiful and highly functional. Outfitted with Caesarstone countertops, custom cabinetry, and a full array of high-end appliances including a gas range, steam wall oven, microwave, and a 48-inch fridge and freezer, it is truly a chef’s dream.On the second floor, you will find two generously sized junior suites with walk-in closets. One features a private three-piece ensuite, while the other is supported by a fu ll four-piece bathroom. The third floor is reserved for the primary retreat. This sanctuary features a coffee bar, expansive walk-in closets, and a spa-inspired ensuite with a freestanding tub, large tiled shower with bench, dual vanities, a makeup desk, and heated tile floors. The fully developed basement offers even more space with a large recreation area, a wet bar with temperature-controlled wine fridge, a dedicated gym or home office, a fourth bedroom, and a modern three-piece bathroom. Mechanically, the home is equipped with two high-efficiency furnaces, HRV units, and a high-efficiency combi boiler for domestic hot water and in-floor heating.Enjoy life just steps from local favourites like Spolumbo’s, Dean House, and the Night Markets. Start your mornings at Gravity and stay active at The Realm. With every amenity nearby, this home offers a truly connected lifestyle. Built with care, backed by a new home warranty, and designed for those who appreciate modern comfort. Book your showing today! (id:57557)
Teacher's Bay Matinenda Lake
Blind River, Ontario
Beautifully renovated cottage on gorgeous Matinenda Lake. Situated on a double lot comprising of 5.2 acres, you'll appreciate all the comforts of home with hydro, water w/heat trace, bathroom and modern kitchen plus a 14x 14 bunkie, 15x 23 garage/boathouse, plus 2 docks, one on either side of the peninsula. Relax in the nearly new hot tub under the gazebo or unwind in the sauna and enjoy the pristine sunsets as you take a dip in the lake. Turn the key and start enjoying your waterfront retreat. Property is water or snowmobile access. (id:57557)

