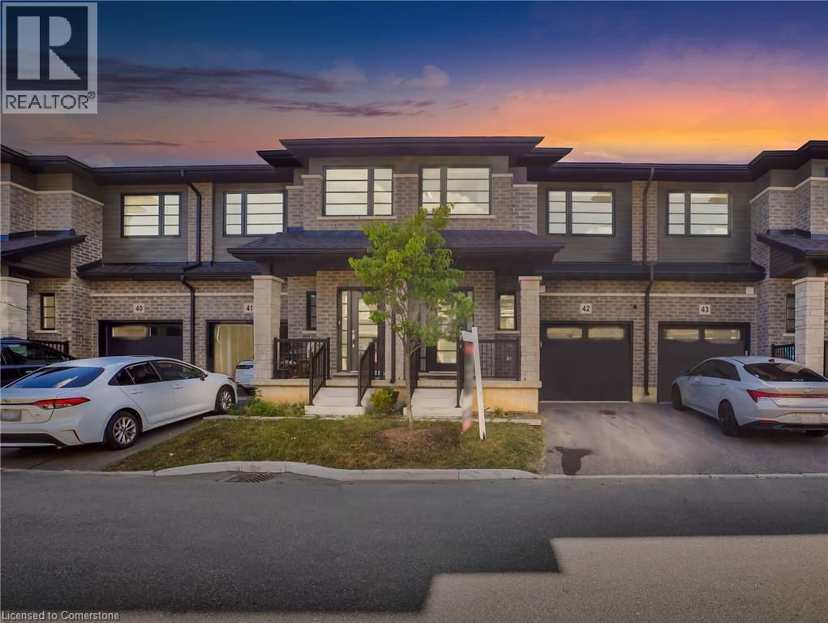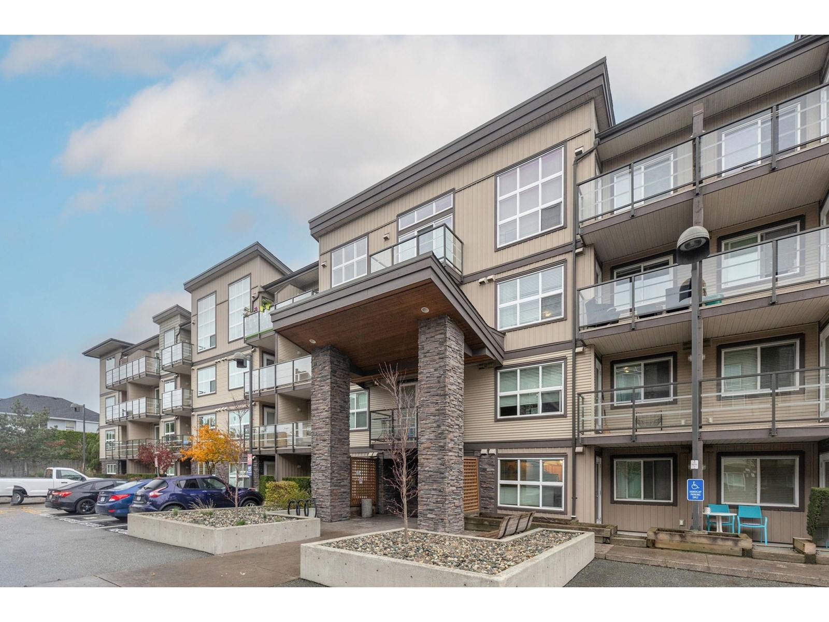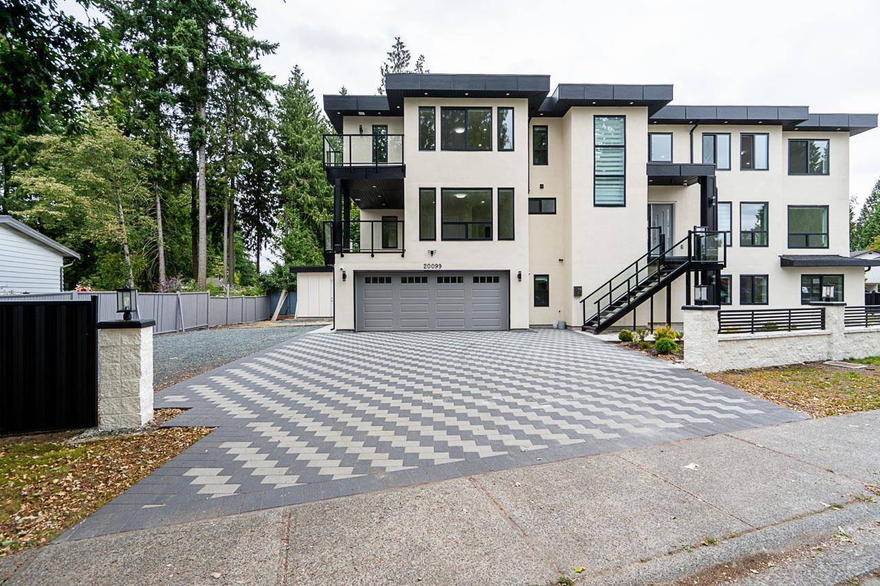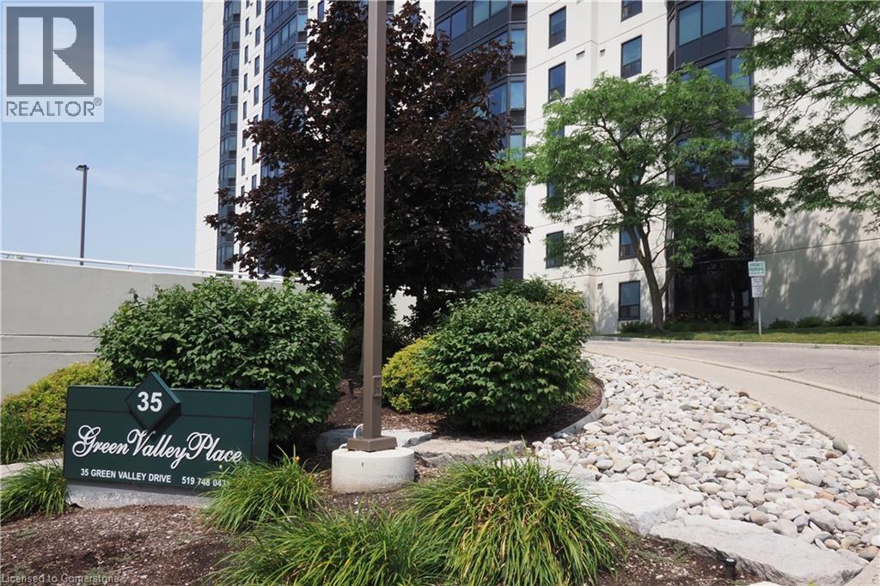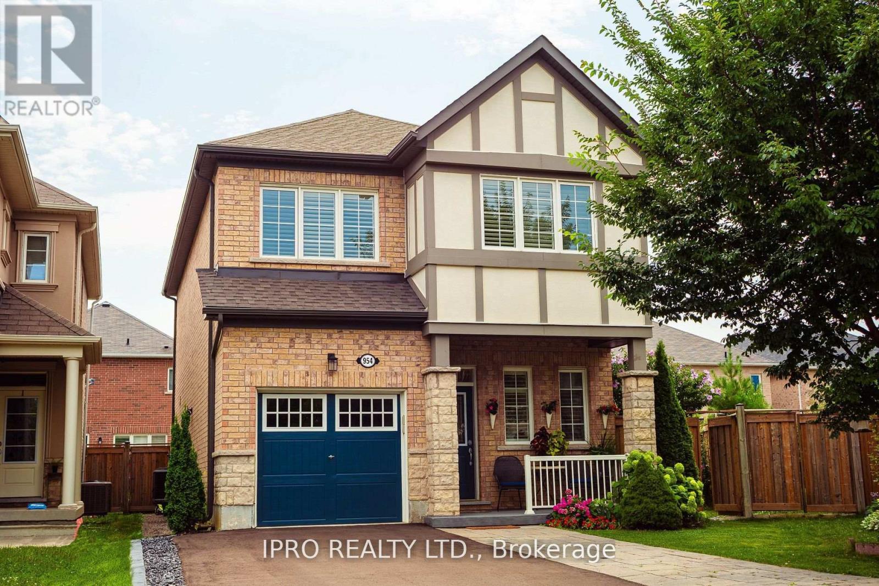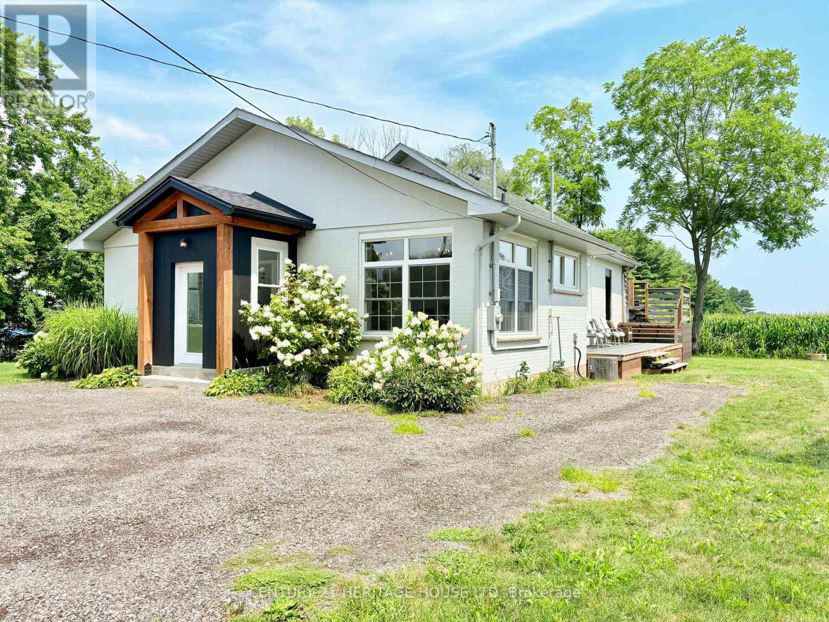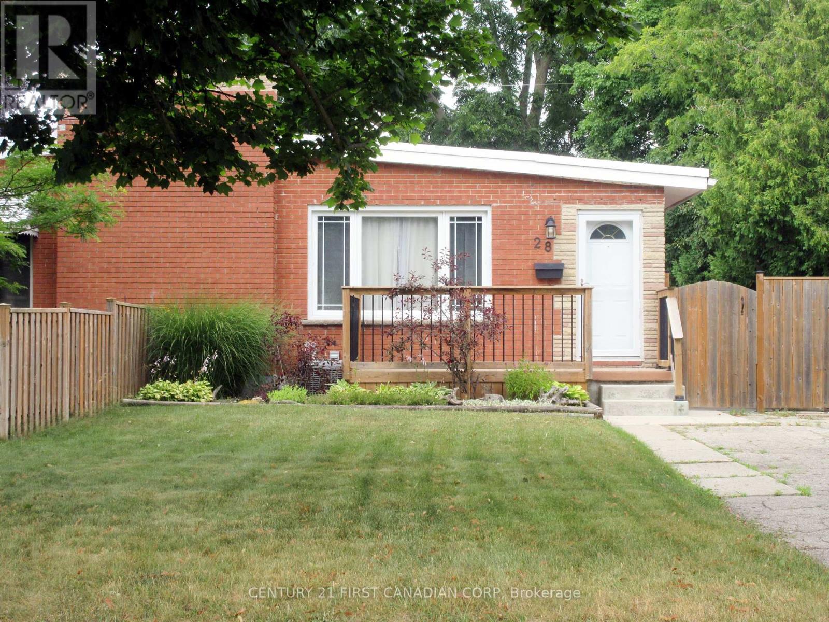520 Grey Street Unit# 42
Brantford, Ontario
Welcome to this Beautiful 2 year old FREEHOLD townhouse in the in the vibrant Echo Place neighborhood. This 3 bedrooms and 2.5 bath spacious turn key home is perfect for the budding family who want to move in and have very little to do. The luxurious open concept main floor with soaring 9ft ceilings come equipped with a 2-piece bathroom, sleek tiling and elegant dark hardwood flooring . A ton of natural light floods the beautiful white kitchen. Plenty of cabinet space, stainless steel appliances and island with extra counter space to set the tone for a modernized feel. Seamlessly transitioning in the bright living room area with oversized window and pot lights thorough out. Adjacent to the kitchen in the dining area where sliding glass doors that give you quick access to the backyard for BBQ and guest entertainment purposes. The immaculate oakwood wood staircase with black iron balusters leads you up to the second level which boats a flex space great for gaming or an office. The large master bedroom has a walk in closet and an ensuite with a glass shower. A 4 piece bathroom and two more good size rooms complete the second floor. The basement is unfinished with a laundry area, ready for you to expand your living space and customize it with your own vision for the future. Minutes to Wayne Gretzky pkwy where you will find highway access to the 403 and all your amenities needed. Shopping district of Brantford including Lynden Park Mall, Canadian Tire, Home Depot and the new Costco! Take advantage of the abundance of trials, Wayne Gretzky sports complex, New YMCA, the hospital nearby, this super safe, quiet Brantford neighborhood is one of my favorites and a dream for the family looking for convenience and a newly built home. Book your showing today. don’t’ miss out on this amazing opportunity! (id:57557)
203 20356 72b Avenue
Langley, British Columbia
VACANT and READY TO MOVE IN! Welcome to your modern 1 bedroom home in the highly desirable Willoughby neighborhood, just steps from the Langley Events Centre. This stylish residence boasts a custom-designed kitchen with a large island, quartz countertops, soft-close cabinetry, a premium Delta faucet with an undermount sink, stainless steel Samsung appliances. Enjoy bright, open-concept living with 9' ceilings and a private balcony or patio-perfect for relaxation. Enjoy access to a fully equipped amenity building, featuring a billiards table, lounge with TV, full kitchen, outdoor firepit, BBQ, and seating area-ideal for entertaining and unwinding. (id:57557)
111 30525 Cardinal Avenue
Abbotsford, British Columbia
Come home to this cozy ground floor unit tucked away in West Abbotsford surrounded by all the amenities one would need; High Street shopping mall, Walmart, Co-op grocery store, Tesla charging station, banks, restaurants, cafes, public transit and so much more. This well maintained unit faces onto a quiet and serene garden courtyard which offers a quiet Zen. Minutes from Highway 1 for easy in and out access. Very easy to show. Open House August 10 (11:00-12:00) (id:57557)
28 Ernest Street
Champ Dore, New Brunswick
Custom-built home located in the peaceful community of McKees Mills, just outside of Saint-Antoine, NB. Situated on a spacious a 1acre lot, this brand-new build offers the perfect combination of privacy and convenience, with easy access to nearby Saint-Antoine. The main level features a modern open-concept design, with a good size floor plan that seamlessly blends the kitchen, dining, and living areas. The kitchen features white and wood cabinetry, a spacious center island with quartz countertops, a hidden walk-in pantry, perfect for keeping your kitchen organized. On one side of the home, you'll find the primary bedroom, with walk-in closet and a 3-piece ensuite with a locker-style shower. Next to the primary suite is a convenient laundry room with access to the garage, making daily chores a breeze. The opposite side of the home features 2 additional bedrooms, as well as a full 5-piece bathroom. The upstairs is designed to be versatile, hosting a large family room, a bedroom/office space, and a convenient ½ bath. Whether you're looking for a cozy retreat or need extra space for guests or work, this area is perfect. Custom closet systems, high quality finish and materials all on a solid slab foundation making this a low maintenance option. Dont miss out, this home offers the best of both worlds a peaceful, private retreat with easy access to everything you need. Call for further details or to arrange a visit. (id:57557)
20099 45 Avenue
Langley, British Columbia
Brookswood Area beautiful 3 Level new custom built home 10 bedrooms plus living room on the above in the most desirable Area on 7400 sf corner lot.offering an impressive 6223 sf house .Designed with an exceptional floor plan and premium quality finisher, this house seamlessly blends luxury and functionality with open rooms throughout,a huge kitchen ,SPICE kitchen This property provides flexble living options perfect for extended family .The grand driveway comfortably parks 6 cars,with additional street parkings availble and a double garage. a Prime neighbourhood just mintutes from schools,shoppings and transit. This home offers convenience at the finest.Two bedrooms legal suite plus Two bedroomne suit potentional for mortgage hel Open House Sat Augus 9 and sun August 10 ,2025 2to4 (id:57557)
35 Green Valley Drive Unit# 1601
Kitchener, Ontario
Absolutely beautiful view of Homer Watson Park from this 2 bedroom home - floor plan is largest 2 bedroom in building with bedrooms on either side of living room - primary bedroom has large walk- in closet and 4 piece ensuite bath. Currently unoccupied so quick possession is possible - Building has new elevators and new windows Lots of storage within the suite. Building has exercise room, community room with library, quiet room and party room. Close to walking trails, schools, shopping, golf, Conestoga College and 401. Here's your chance to make this home with the gorgeous view your own. (id:57557)
1309 19 Avenue Nw
Calgary, Alberta
Welcome to this beautiful home offering nearly 2,800 sq. ft. of professionally developed living space in the heart of Capitol Hill! This stunning contemporary residence combines functionality, elegance, and convenience. Step inside the main level, where soaring 10’ ceilings and oversized windows flood the space with natural light. The dream kitchen is designed for both everyday living and entertaining, complete with upgraded stainless appliances, quartz counter tops, gas stove and large pantry. Large open floor plans with a cozy family room off the kitchen, new tile surround on the gas fireplace and an enclosed mudroom to keep everything organized. Upstairs, you’ll find two generously sized bedrooms, a full bathroom with dual vanities, a full laundry room, and a luxurious primary suite featuring a spacious walk-in closet and spa-inspired ensuite with an impressive 7-ft curbless shower. The fully finished lower level adds even more versatility, with a large media/games room that includes a wet bar, a fourth bedroom, full bathroom, and two separate storage areas. Step outside to a sunny south-facing backyard with a raised composite deck—perfect for relaxing or entertaining—and an exposed aggregate walkway connecting the front street to the back lane. This home also includes central AC, electrical rough-in for future solar panels, in-floor heat in the basement and much more! With high-end finishes, thoughtful upgrades, and unbeatable location, this home has it all- just minutes from downtown and walking distance to schools, the LRT, and Confederation Park. (id:57557)
1829 Emberton Way
Innisfil, Ontario
Mere Posting. For more information please click on "More Information" and "Multimedia: Links Below. Welcome to 1829 Emberton Way, located in the most sought-after neighbourhood. This beautiful corner lot spans 3300 sqft of above-grade living space with over 1000 sqft of living space in the bsmt. The 4+2 bedroom, 4+2 bathroom home, comes with 2 gorgeous kitchens, both with S/S appliances including 2 dishwashers. The main floor kitchen comes with a gas range and granite countertop. Bsmt kitchen and bathroom sinks come with quartz countertops and glass showers. The main house comes with hardwood on the main floor and California shutters throughout the house. Outside pot lights throughout the house. Side entrance for the bsmt. (id:57557)
2375 Dobbinton Street
Oshawa, Ontario
Mere Posting. For more information please click on "More Information" Link Below. Welcome to this stunning two-storey detached home with separate side entrance to finished basement nestled in the highly desirable windfields community. Recently renovated, the functional open-concept main floor layout features pot lights and an abundance of windows, creating a bright and welcoming atmosphere. The cozy living room is highlighted by a distinctive stone accent wall, perfect for mounting a TV above the charming fireplace.The spacious kitchen is outfitted with stainless steel appliances, quartz countertops, and a stylish backsplash, offering clear views into the living room and breakfast area, which leads out to a backyard deck. Upstairs, youll find four generously sized bedrooms with plush broadloom carpeting. The primary suite includes a walk-in closet and a four-piece ensuite. A convenient second-floor laundry room with its own closet makes laundry days a breeze.The finished basement, accessible via a separate side entrance, opens up many possibilities ideal for extended family, an in-law suite. Large windows flood the space with natural light, making it feel open and inviting rather than like a typical basement. The lower level includes a recreation area, two additional rooms, a full bathroom, a second kitchen, and an extra laundry area.Conveniently located near Highways 407 and 412, this home is just minutes from Ontario Tech University and Durham College, as well as popular amenities like Costco, The Canadian Brewhouse, restaurants, shopping, and more. Its also close to St. Anne Catholic School and Northern Dancer Public School. Dont miss the chance to make this beautiful property your next home! Extras- sprinkler system in the front and backyard, interior and exterior pot lights, garage shelving. (id:57557)
954 Penson Crescent
Milton, Ontario
Nestled in the Heart of Milton, Quiet Neighbourhood, This Detached Two Storey Gem boasts 4 Spacious Bedrooms and 3 Modern Bathrooms, 9ft Ceilings. offering an open concept first floor with a large breakfast area for family gatherings. Set on one of a kind pie shaped lot, ideal for a pool, the home features and Upgraded Roof (25 Year Warranty) , a newly paved driveway and a covered porch. The organically treated yard free from pesticides, enhances the natural beauty of the property. Located near top rated schools and within the school bus zone, the property also includes a basement with rough-ins and upgraded larger windows providing a ready opportunity for a legal basement with a private backyard and separate parking. This rate find blends comfort, convenience and investment potential in a highly sought after community. Prime residential location with ready investment opportunity. ** 2 Laundromats - 2nd Floor and Basement ** (id:57557)
332, 1727 54 Street Se
Calgary, Alberta
For more information, please click the "More Information" button. Looking for your new home! This beautiful 1 bed 1 bath condo located in the family-oriented community of Penbrooke Meadows within walking distance to schools, Elliston Park, Bob Bahan Aquatic & Fitness Centre and so much more! This excellent condo would make a good potential investment property or is suitable for a first time buyer or retired couple. You can make this condo your style with potential for cash renovation allowance that comes potentially with the unit. Change out the carpet for flooring, upgrade the bathroom, paint the condo, upgrade the appliance ect. The Kitchen boasts plenty of cabinet and counter space for all your cooking needs, a spacious living area for your guests and a large laundry room. This unit overlooks the beautiful courtyard which can be used by your family and friends. Perfect location from the revitalized International Avenue with diverse shops, limitless restaurants and vast amenities plus the convenient rapid transit line. Less than a 10 minute drive to East Hills Shopping Centre with numerous big box retailers, great restaurants, movie theatre and a Costco. This is a pet friendly building with board approval/restrictions. (id:57557)
24 Empire Loop
Truro, Nova Scotia
This well cared for home sits on its own lot within the Town of Truro, with Victoria Park as your backyard! Backing onto Truro's stunning Victoria Park, you'll enjoy direct access to over 75 km of scenic walking & biking trails, waterfalls, the Railyard Mountain Bike Park & a full renovated outdoor pool complex. Recent updates include a brand new metal roof & a modern kitchen installed just last year, featuring a white tiled backsplash & an open concept design that flows into the dining & living area-perfect for everyday living. A convenient coat closet is located just off the kitchen. Appliances-fridge, stove, dishwasher, over the range microwave, washer & dryer are all included. The living room is home to an ETS unit & a heat pump for efficient year round comfort. The spacious primary BR includes 2 closets & is located next to a 4 pc bath with linen closet. At the other end of the home, you'll find the 2nd BR & a large laundry/half bath complete with a set tub. This room was previously a 3rd BR & could easily be converted back if needed. The former laundry space now provides excellent storage. A sunroom addition off the kitchen offers access to both the front & back decks-ideal for relaxing or BBQing. Outside you'll find 2 sheds, one of which has power as well as a paved driveway. This one level home offers a convenient layout in a quiet, family friendly neighbourhood. It's within walking distance to Truro Junior High & just minutes from downtown, the hospital, Rath Eastlink Centre, shopping & more. Perfectly located just off the top of Young St, this is a fantastic opportunity to enjoy both nature & town amenities at your doorstep. (id:57557)
66538 Range Rd 153
Lac La Biche, Alberta
Peaceful Country Living Just Steps from the Lake! If you're looking for a quiet and cozy place to live, this home could be just right for you. It's a 2-bedroom, 1-bathroom home on a peaceful lot, perfect for relaxing and enjoying the country living. Inside, the living area is open and welcoming, with a wood stove that adds a nice, homey feeling. The layout is simple and easy to live in, ideal for anyone looking to downsize, start fresh, or raise a small family. The double detached garage features lots of space for storage, parking, or setting up a workshop. The yard is a real standout here, spacious, green, and perfect for anyone who loves the outdoors. There’s plenty of room to plant a garden, let kids or pets play, or simply unwind under the shade of the mature trees. With fruit trees on the property, you can enjoy a bit of homegrown sweetness. Enjoy your summer days on the lake, spend time with family and friends, or simply sit by the shore and enjoy the sunset views. Don’t miss the opportunity to own this home!! (id:57557)
1042 Harkness Avenue
Ottawa, Ontario
Live the Resort Life at 1042 Harkness! This designer-renovated 3+1 bedroom home offers a rare blend of privacy, space, and sunshine in coveted Riverside Park. Nestled on an oversized, south-facing lot, this retreat is bathed in sunlight for 10+ hours a day. The backyard oasis is surrounded by towering cedar hedges and privacy fencing, featuring a custom cedar cabana (2021), new glass railings (2024), and a multi-zone layout perfect for entertaining, relaxing, or enjoying the poolside lifestyle. Inside, every corner has been thoughtfully curated by a well-known local designer. The main floor boasts a welcoming foyer (2020), spacious living room with a cozy wood-burning fireplace, and a showpiece kitchen with gas range, Bosch dishwasher, stainless steel appliances, and floor-to-ceiling sliders offering panoramic views of the lush backyard. Enjoy seamless flow to the deck and pool for effortless indoor-outdoor living. Notable upgrades include a refreshed primary suite (2024), built-ins and custom closets (2024), a renovated laundry room (2024), main floor bedroom (2023), and a stunning new main floor bathroom (2025). Curb appeal shines with a fresh full interior paint (2025), front porch glass railing (2025), and custom front fence (2020). Downstairs, the lower level includes an additional bedroom, full bath, and ample storage ideal for guests or extended family. Major systems updated: windows (2015), 30-year roof shingles (2017), and furnace (2013). Located on a quiet, no-through street just steps from a school, with easy access to Walkley LRT, downtown via Bronson, and nearby routes East, West, and South. Unique to Riverside Park -no cut-through traffic due to its park-centric design. Don't miss this rare opportunity to own a resort-style retreat in the city. Whether you're raising a family, entertaining guests, or working from home1042 Harkness delivers lifestyle, location, and lasting value. (id:57557)
4998 Imperial Road
Malahide, Ontario
Move-in ready and perfectly located in the desirable community of Copenhagen, this one-floor rural gem offers 4 bedrooms, 2 bathrooms, soaring 12-foot ceilings with large windows throughout displaying a bright and open-concept layout. Enjoy the ease of main floor laundry, a private 0.395 acre lot, 9 parking spaces including a carport and shed/bunkie. Relax on the raised back deck with stunning sunset views of meadows-perfect for families, retirees, or anyone craving peace and privacy. Just 5 minutes from Port Bruce Beach and centrally located between Aylmer, St. Thomas, and Tillsonburg. On a school bus route and close to amenities, this home offers the best of country living with no renovations needed. (id:57557)
803 - 8888 Yonge Street
Richmond Hill, Ontario
A World Class Luxury, Gorgeous 1 Bed + Den With 2 Full Bathrooms At The Luxury 8888 YONGE Condos in Downtown RICHMOND HILL. Located W/ Top Ranked Richmond hill High School Zone! Bright & Spacious Open Concept Layout, 10 feet ceiling. High Quality Design & Unique Finishes, Ensuite With large Closet & Washroom. Modern Kitchen With Quartz Counter, S/S Appliances, Under Mount Sink and Backsplash. Functional Den Can Be Used As 2nd Bed Or Home Office. Balcony Offering Stunning Views. 5 Star Amenities, 24Hr Concierge, Gym, Party Rm, Guest Suites & More! Steps Away From Public Transit, Shopping, Restaurants, Viva, LCBO, Close to Hwy 7/407. (id:57557)
28 Hawkesbury Avenue
London East, Ontario
Attention First-Time Home Buyers or Investors! This Semi-detached Bungalow, located in the desirable Huron Heights neighbourhood, with 3 Bedrooms and 2 Bathrooms has been lovingly maintained. A move-in ready family home tucked into a mature, tree-lined neighbourhood with privacy, and plenty of updates. Notable updates include: Furnace, Central Air & Water Heater (2018), Kitchen (2020), Main Bathroom Floor & Vanity (2020) & new bathtub/shower tile (2021), Vinyl Plank Flooring in Living Room, Dining Room, Hallway and down the stairs to the Basement (2021), Stamped Concrete Patio & Front Porch Steps (2021), and Bedroom Flooring (2025). The Basement is partially finished with a Rec Room, 3-Piece Bathroom, Laundry Room, Furnace Room with a Workbench, and an unfinished open area ready for your ideas. The spacious Backyard is fully fenced to keep your children and/or pets safe, and has a back and side Patio ready for entertaining. There are also a couple of raised gardens if you want to plant a few vegetables. This property is conveniently located in a family-friendly neighbourhood close to parks, schools, and local shopping, with quick access to public transit and major routes. Don't miss this Fantastic Opportunity! Book your private showing today! (id:57557)
0 Pt.lt. 6,con.7,hwy41
Addington Highlands, Ontario
For the nature lover. 145 Acres of pristine country living. Plenty of deer and moose for the fisherman, there is lots of pike and bass. And for a bonus there is gold and silver deposits on the property quality of which have not yet been verified. Property is located 5 km south of Kaladar on Hwy. 41 (id:57557)
7541 Darcel Avenue
Mississauga, Ontario
!!! Gorgeous 4 Bedroom Bungalow Located On 50x120 Lot!!! 2 Bedroom Finished Basement with Separate Entrance. Brand New Custom Kitchen in Main Floor and Quartz Countertop. Stainless Steel Appliances. Open Concept Layout in Mian Floor, 4 Good Size Bedroom with Hardwood Floor. Recreation Room in Basement With 2 Bedroom and Full Family Size Kitchen. Huge Backyard. Few Mins to Hwy 427 And All Other Amenities. (id:57557)
17 Haley Court
Brampton, Ontario
Solid Brick Bungalow with In-Law Suite! Welcome to this charming, well-maintained solid brick bungalow located just minutes from beautiful Chinguacousy Park! This impeccable home features a bright open concept layout, 2 bedrooms, a powder room and 4 pc bath. Kitchen is modern with quartz countertops, stainless steel appliances and loads of counterspace! There is a separate covered entrance to a fully finished in law suite. Open living space, ideal for extended family or potential rental income. 2 bedrooms (one with an ensuite) and 2nd full bathroom. So many upgrades have been done over the years to include furnace, AC, roof, electrical panel and wiring throughout, laminate floors and pot lights. Large backyard with no rear neighbours. Garden shed for extra storage A versatile property in a prime location with loads of potential. Whether you're looking for a family home, an income property, or multi-generational living, this one has it all! (id:57557)
1008 Woodbine Avenue
Toronto, Ontario
Live, Rent, or Invest at 1008 Woodbine Ave - a fully renovated legal duplex in one of Torontos most connected neighbourhoods, just steps to the Woodbine subway and vibrant Danforth! Renovated top-to-bottom in 2015 with permits, this home offers soaring ceilings on every level and versatile living options.The main unit spans 3 beds + den, 2 baths, and walks out to a newly built deck perfect for families or multi-generational living. The second unit is a spacious 2-bed suite, ideal for rental income or extended family. Bonus: a rare oversized 1.5-car garage with a very friendly neighbour. Own a turn-key property in a thriving community with shops, parks, schools, and transit at your doorstep! Live in one, rent the other, house the fam, or build equity... your move! (id:57557)
307, 10 Auburn Bay Link Se
Calgary, Alberta
Modern 2 Bed + Den with Mountain Views, 2 Underground Parking Stalls & Prime Location in Auburn Bay, designed for those seeking style and space in one of Calgary's most sought-after lake communities. This unit is right across from the South Health Campus (Hospital). This beautifully appointed 2-bedroom + den, 2-bath condo on the third floor features an open-concept layout with mountain views, two heated underground parking stalls, and a private storage unit. Inside, you’ll find 9-foot ceilings, luxury vinyl plank flooring, and large windows that flood the space with natural light. The kitchen is a true standout with modern two-tone cabinetry—rich wood lowers and crisp white uppers—quartz countertops, stainless steel appliances, and an island ideal for both entertaining and everyday use. The bright living space leads to a southwest-facing covered balcony with sunset views, natural gas hookup for BBQs, and plenty of room to relax. The primary suite is a calming retreat with a large window, walk-through closet, and a spa-inspired ensuite. The second bedroom is perfect for family or guests, while a second full bathroom adds convenience. The versatile den provides an ideal space for a home office, creative nook, or extra storage. This unit offers rare flexibility to suit your lifestyle. With the heated floor gives you the cozy feeling. Just one block from Auburn Bay’s private lake, enjoy year-round activities like paddleboarding, skating, and beach days. Located directly across from South Health Campus and moments from the YMCA, Public Library, Superstore, Cineplex, schools, and major routes including Deerfoot and Stoney Trail. Whether you're a professional, a couple, a small family, or downsizing, this home offers a perfect balance of comfort, quality, and convenience. Premium finish. Prime location. Picture-perfect lifestyle. This rare unit is a true gem with 2 parking spots and 2 FOBs. Book your showing today! (id:57557)
106 Federation St
Thessalon, Ontario
Excellent investment opportunity! Built in 2017, this high-quality, purpose-built triplex offers single level living with three identical 2-bedroom units, each featuring 980 sq. ft of thoughtfully designed space. The open-concept layout in each unit includes a full kitchen with gas stove, a bright living room, and a dedicated dining area. Each unit also features two spacious bedrooms, a 4-piece bathroom, new stackable washer and dryer, natural gas on-demand hot water, in floor radiant heating, and a Venmar air exchange system. Economical to heat and low maintenance, the property was designed with senior living in mind - featuring no stairs, wide doorways, and easy accessibility throughout. Whether you’re an investor seeking steady rental income with excellent future upside, or a buyer looking to live in one unit while renting the others, this is a smart, flexible, and strong investment opportunity. (id:57557)
19 Lighthouse Point Dr
Thessalon, Ontario
Stunning waterfront lot in exclusive Lighthouse Point subdivision. Stunning east facing views and ready to build your dream home on this waterfront lot with all services at the lot line, including town water sewer, electric, cable, and even natural gas! The driveway is in, lot is cleared, and ready to build. No required timeframe for building, the owners also have available drawn Beaver house plans prepared for this lot. Inquire for all details on this superb property! (id:57557)

