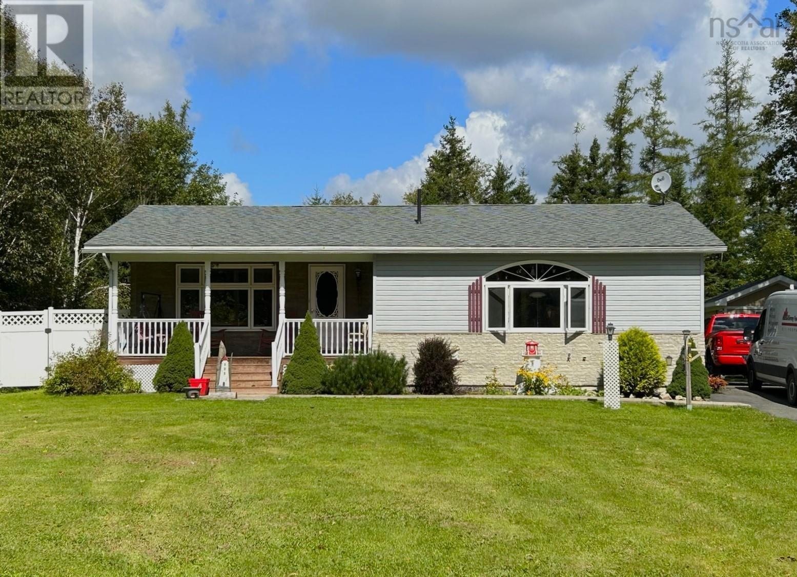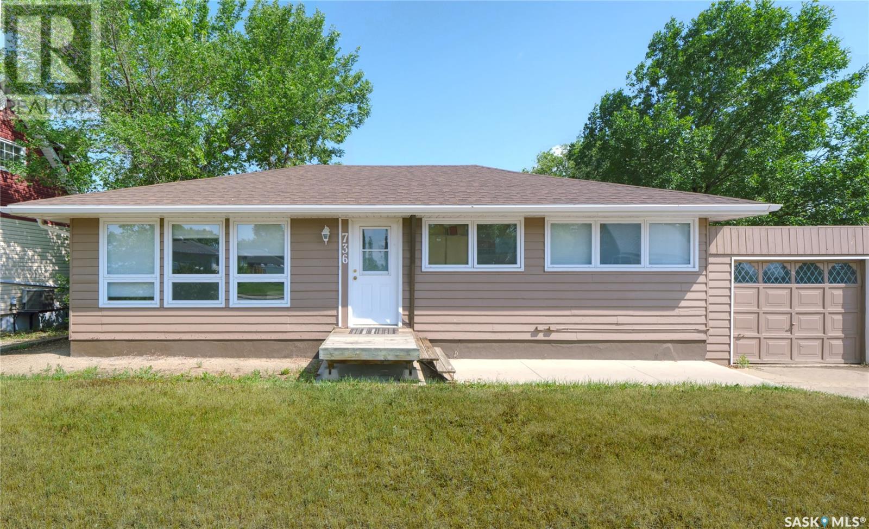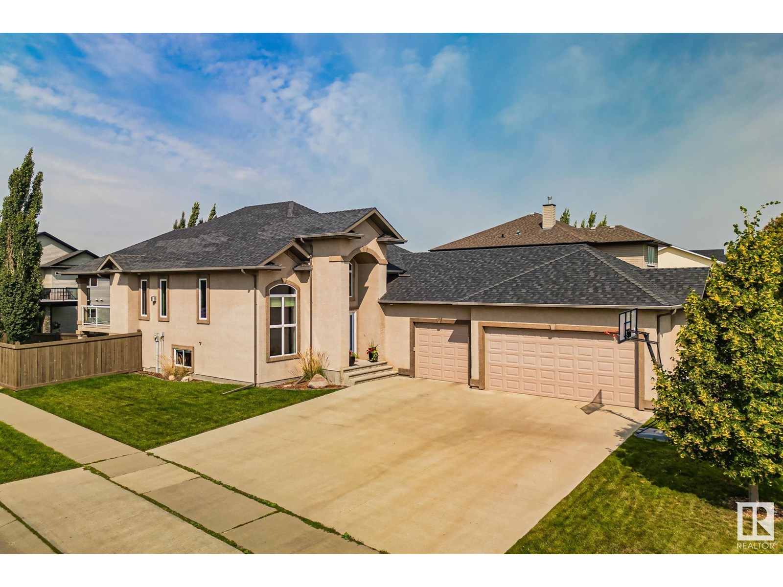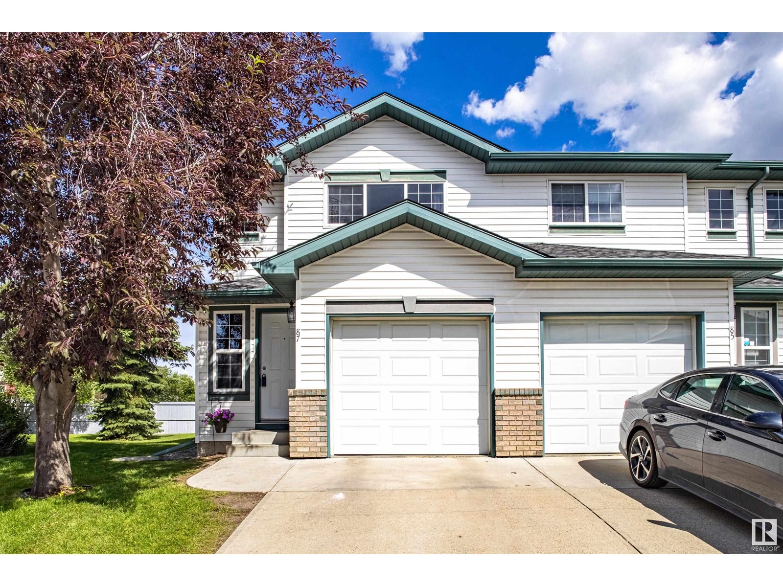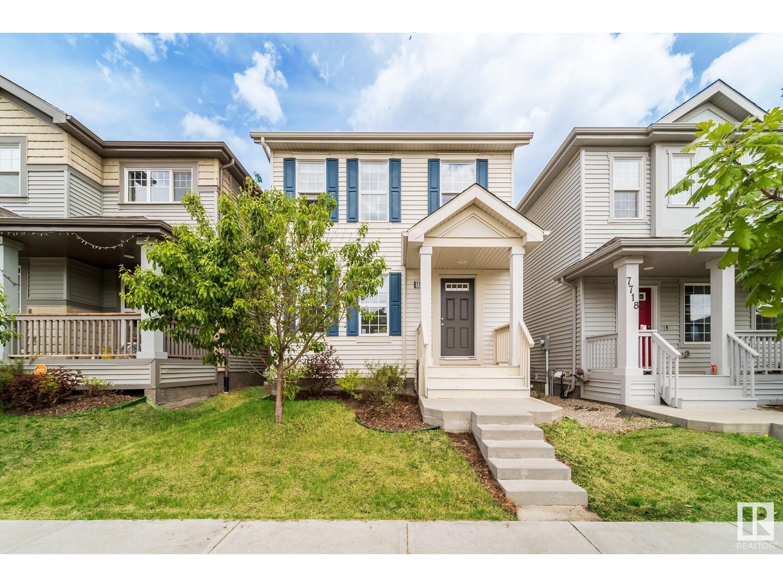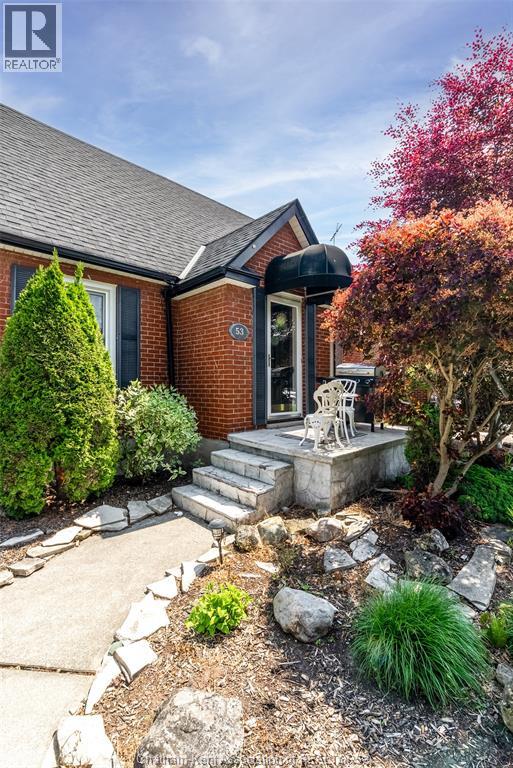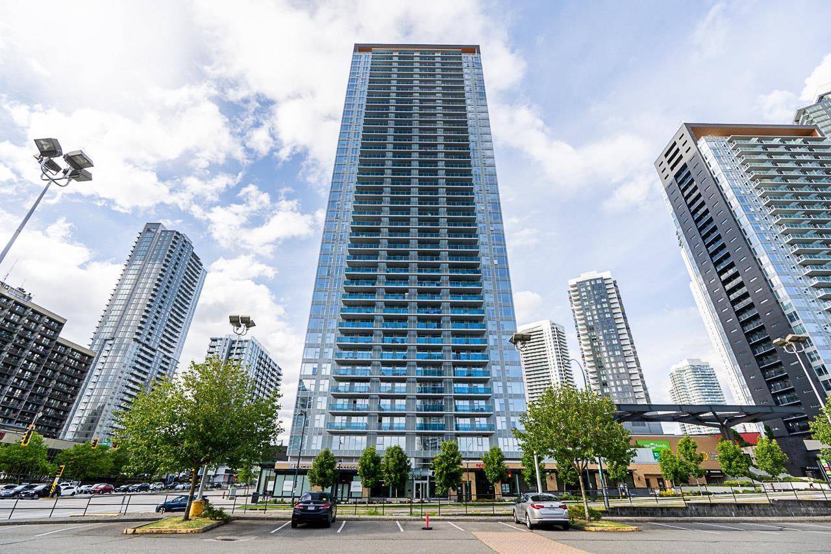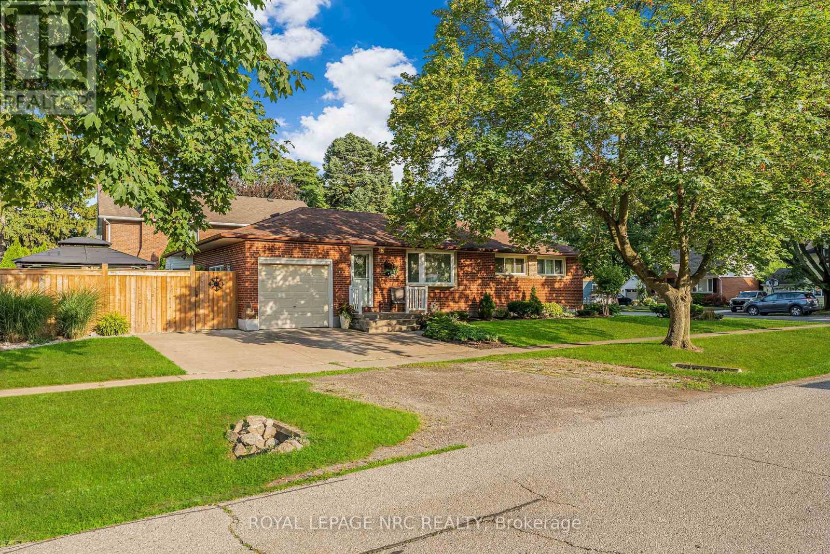63 Highway 211
Stillwater, Nova Scotia
Move-In Ready & Carpet-Free! Versatile Family Home Just Minutes from Sherbrooke. Welcome to your next chapterthis bright, completely carpet-free home sits on a beautifully landscaped lot with loads of space, inside and out! Whether you're relaxing on the front verandah, hosting on the back deck, or making use of the wired sheds and fenced dog run, this property is built for comfort and flexibility. Inside, you'll love the open layout with a spacious kitchen, living, and dining area. Need more space? Don't forget the formal living room too on the main floor. The dining room easily doubles as a home office or can be opened up to expand the living area. Featuring 2+1 bedrooms, including a basement bedroom (egress window needed), and a nearly finished secondary suitejust add the final touches to the bathroom and the secondary suite to unlock its full potential for guests, family, or potential rental income! Bonus, Ready for backup power with a generator panel (generator not included) Easy parking and low maintenance with a paved driveway. Situated in a welcoming, family-friendly neighborhood. Just moments from schools, local hospital, shops, parksand stunning beaches. Conveniently located: 45 min to Antigonish, 1 hr to New Glasgow. This home offers space, value, and endless potentialschedule your viewing today! (id:57557)
4615 Sheridan Ridge Rd
Nanaimo, British Columbia
2 story house with 5 bedrooms , 2 bed room legal suite and large den in north Nanaimo Enjoy ocean and mountain views from both levels of this exquisite ground-level entry home. Featuring hardwood floors, granite countertops, Vaulted ceilings, oversized windows, and appliances, this home combines luxury with comfort. Spacious primary bedrooms, with walk-in closets, 1 gas fireplaces, and ample storage provide ideal living space. The professionally landscaped, low-maintenance yard includes an fully fenced yard with room for raised garden beds. Relax or entertain on full-length upper deck of main living room. Additional features include a high-end heat pump with gas furnace backup, , Walk to Neck Point Park, Keel Cove, Pipers Pub, Serious Coffee, and a liquor store. All major shopping is just a short drive away. Measurements are approximate; verify if important. (id:57557)
Unit 1,3,5 & 17 - 7370 Woodbine Avenue
Markham, Ontario
This deal includes the business at 7360 Woodbine Ave. too! A lot of Permitted use (Please check details in the photos). Mature Building Materials Business for Sale Established in 2012!! This well-regarded business specializes in custom doors windows, stairs, railings and more!! Total 5600+ sqf show room area (with drive in doors ) + 1300 sqf warehouse close by with one drive in door as well. Located in a prime, street-facing shop within a high-traffic building materials market, it benefits from excellent visibility and a strong industry reputation. With a loyal customer base of over 100 local clients. This business enjoys consistent demand. The skilled staircase installation team is highly recognized, ensuring repeat business and client retention. Offering reasonable rent and significant growth potential. This turnkey opportunity is perfect for an investor or entrepreneur looking to step into a profitable and established operation. Serious inquiries only. Please ask Listing Broker for more detail regarding the rent and lease term. (id:57557)
736 Saskatchewan Street W
Moose Jaw, Saskatchewan
An exceptional opportunity presents at 736 Saskatchewan Street W, just steps from Sask Poli-Tech! The 6-bedroom bungalow-style house appeals to savvy investors or Buyers wishing for a family-style home with mortgage-helping income potential! Currently, the main floor is rented to 3 Tenants in each of 3 main floor bedrooms, and the lower 3-bedroom apartment is also rented. The main floor comes fully furnished with an equipped kitchen, main floor laundry & separate furnace & electrical panel/meter. The lower level 3-bedroom suite has a separate furnace and electrical panel/meter. There is an attached garage + convenient off-street parking. This very well-maintained property offers: over 1000 sq/ft on main floor, 2017 shingles, updated exterior paint, windows, 57X100 lot, attached garage, 6 bedrooms, 2 kitchens, 2 baths, 2 furnaces, 2 electrical panels/meters, double laundry, amazing location! This is a great opportunity for numerous scenarios that suit your unique personal or investment requirements! (id:57557)
3134 Southwind Road
Mississauga, Ontario
For Lease 3134 Southwind Road, Mississauga Located in the heart of the highly sought-after Churchill Meadows community, this beautifully maintained, carpet-free home is now available for lease. Ideal for a responsible, non-smoking family, this property offers modern finishes, thoughtful design, and a prime location for convenient and comfortable living.This spacious home features 4 bathrooms throughout, including 2 private ensuites on the upper level, offering privacy and flexibility for growing families. The main floor features rich hardwood flooring, while the upper level is finished with durable laminate, making the home entirely carpet-free a great choice for easy cleaning and allergy reduction.The modern kitchen is a standout, featuring high-end Jenn-Air stainless steel appliances, luxurious Cambria quartz countertops, a stylish backsplash, and a functional island, perfect for daily use and entertaining guests.Enjoy a low-maintenance lifestyle thanks to the stamped concrete driveway and backyard, reducing upkeep while adding curb appeal and elegance. The backyard also includes a gazebo, offering a comfortable outdoor space for family gatherings, barbecues, or entertaining friends & family without the hassle of lawn maintenance.This home is just minutes from Highways 403 and 401, making commuting quick and convenient. Families will appreciate its location near top-rated public, Catholic, and private schools, all within close reach. In addition, the home is steps away from parks, walking trails, places of worship, and daily conveniences.Situated in Churchill Meadows, one of Mississauga's most family-friendly and vibrant communities, this home offers the best in suburban living with a welcoming atmosphere, excellent schools, and modern infrastructure.If you're a AAA tenant with strong credit, stable income, and are seeking a non-smoking home, this well-appointed property may be the perfect fit. Need 24 hrs notice for all the showings as property is tenanted. (id:57557)
13 Counsellor Terrace
Barrie, Ontario
This stunning, move-in ready gem offers over 2465 sq ft of finished living space in the highly sought-after South-East end of Barrie perfectly nestled on a peaceful street with friendly neighbours. Step inside and feel the difference: a custom-built kitchen designed for both beauty and function, new floors throughout, and smooth ceilings after removing the dated popcorn finish. The spacious main floor features a separate dining area, cozy living room with fireplace, and a walkout to an entertainers dream backyard complete with a massive deck, gazebo, fenced-in yard, playground, and shed. Upstairs you'll find generously sized bedrooms, including a primary suite with walk-in closet and a beautifully updated 4-piece ensuite. The fully finished basement offers an additional bedroom, a spacious rec room, and a newly added 3-piece bathroom with heated floors the ultimate comfort upgrade. Extensive updates include new siding, windows, garage doors, and fencing (all completed in 2022), giving this home a fresh, modern look with nothing left to do but move in and enjoy. Located minutes from GO Train, top-rated schools, parks, BarrieWaterfront, Friday Harbour, shopping, and restaurants, this home is the perfect blend of style, space, and location. Don't miss your chance to make this remarkable property your next address! (id:57557)
3602 61 St
Beaumont, Alberta
Welcome to this stunning fully finished bi-level walkout in prestigious Four Season Estates! 3300 sq ft of livingspace showcases a bright open floor plan with gleaming hardwood throughout the main floor. The spacious kitchen features ample cabinetry, a large island, corner pantry and is open to the dining area with bright windows, a double-sided fireplace, and access to the covered rear deck. The massive living room shares the cozy fireplace and offers a perfect space for entertaining. The large primary suite boasts a walk-in closet and luxurious 5pc ensuite. A second spacious bedroom and 4pc bath complete the main level. The open staircase leads to the lower level with in-floor heat, a huge family room with walkout access to another covered deck, bedrooms 3 & 4, a 4pc bath, laundry, and a generous storage area. Enjoy summer comfort with central A/C and the convenience of an attached heated triple garage. Backing a walking path to Four Season Park, this is truly a beautiful home in an unbeatable location! (id:57557)
22706 95a Av Nw
Edmonton, Alberta
Situated on a MASSIVE PIE-SHAPED LOT, this beautifully upgraded property is move-in ready and waiting just in time for summer! Step inside to discover a chef-inspired kitchen with upgraded cabinetry, stainless steel appliances, and elegant quartz countertops, all flowing seamlessly into the open-concept main floor. Upstairs you’ll find a spacious bonus room, perfect for a media lounge or play area. The showstopper is the luxurious primary suite, complete with vaulted ceilings and a grand, fully updated ensuite. Finally, two generously sized bedrooms, a stylish guest bathroom along with a full laundry room complete the upper level. The unfinished basement offers 9-foot ceilings and endless potential for customization to suit your lifestyle. Step outside into your fully landscaped backyard oasis—meticulously maintained and designed for outdoor living at its finest. Whether it's relaxing evenings or weekend gatherings, this yard offers more than space—it offers an experience. Welcome to Secord. WELCOME HOME (id:57557)
#87 16823 84 St Nw
Edmonton, Alberta
Priced Perfect. Welcome home to this well appointed end unit townhome located in Klarvatten. This wonderful unit is carefully placed in the quiet section of the complex. Spacious kitchen with ample counter space and all appliances. Refurbished cabinets in a modern neutral tone. Living room with feature gas fireplace. Patio doors lead to the East Facing outdoor space. Two bedrooms upstairs are a great size. Four piece bathroom with upgraded tub and tile surround. New Furnace in 2017 and New Hot Water Tank and AC in 2018. Washer and Dryer included as well as built in vaccuum system. Single attached garage. Low Condo fees : $295 per month. Easy life with no maintenance. Well managed complex. Close to public transportation and shopping. Shows well. Immediate Possession. (id:57557)
52 Bow Ridge Crescent
Cochrane, Alberta
Welcome to 52 Bow Ridge Cres — a rare remarkable opportunity to own a spacious, beautifully maintained family home backing directly onto the tranquil Bow River in the scenic community of Bow Ridge, Cochrane. With a walkout basement, oversized deck, and the river valley just steps away, this six-bedroom, three-and-a-half-bathroom home offers over 3,300 sq ft of total developed living space designed for comfort, connection, and convenience. From the moment you arrive, you’ll notice the pride of ownership in the meticulously landscaped yard, including a handy backyard storage shed, and an elegant two-storey presence. Inside, you’re welcomed by gleaming hardwood floors and a thoughtful layout with both formal and casual living spaces. A charming bay window brightens the formal living and dining area—ideal for entertaining. The heart of the home is the open-concept kitchen and family room, where a gas fireplace anchors the space and a sunny eating nook opens onto the expansive deck with gas line for your BBQ. The kitchen features granite counters, a gas stove, corner pantry, and a central island, making it a functional and inviting place to gather. Also on the main level is a dedicated home office, a convenient 2-piece powder room, and a laundry area with direct access to the garage—perfect for busy households. Upstairs, four generously sized bedrooms provide exceptional space for a growing family. The serene primary suite offers a large walk-in closet and a luxurious 5-piece ensuite with a full-sized jetted tub, dual sinks, and a separate shower. A shared 3-piece bath with thoughtful layout serves the additional bedrooms. Downstairs, the walkout basement continues to impress with 9-foot ceilings, new carpet, a large recreation room/family room featuring a second gas fireplace, and two more bedrooms. One bedroom has direct access to a stylish 4-piece bath with slate tile, while the other includes a walk-in closet. You’ll also find plenty of storage space, ideal for seaso nal items or hobbies. This home is packed with extras including central vacuum, granite countertops, and updated finishes that blend style with practicality. Step out to your private backyard oasis where the natural beauty of the Bow River is right outside your door—perfect for morning coffee, evening strolls, or watching the seasons change. Whether you're accommodating a large family, working from home, or simply seeking a peaceful retreat with exceptional outdoor access, this home offers it all. Enjoy the serenity of river living while staying close to Cochrane’s shops, schools, and amenities. Homes like this, with this layout and location, are incredibly rare. Don’t miss your chance to make it yours! (id:57557)
7716 Eifert Cr Nw
Edmonton, Alberta
Exceptional family living in the heart of Edgemont! This bright and beautifully maintained 3-bedroom, 2.5-bath home is ideally located on a quiet crescent, just steps from scenic walking trails that connect to Edmonton’s River Valley path system. Natural light fills the home throughout the day, creating a warm and welcoming atmosphere. Perfect for growing families, this home is within walking distance to the future K–9 school and close to everyday amenities, including grocery stores, cafes, and professional services. West Edmonton Mall is just a short drive away, and quick access to Anthony Henday Drive makes commuting easy. Edgemont is one of West Edmonton’s most desirable newer communities—offering the perfect blend of nature and urban convenience. This home has been immaculately cared for, with freshly cleaned windows that make it feel sparkling and refreshed. Don't miss this fantastic opportunity to call Edgemont home! (id:57557)
2070 Reynolds Street
Regina, Saskatchewan
Welcome to 2070 Reynolds Street. This property would be a perfect starter home or revenue property! Desirable area in Broders Annex, close to schools, restaurants and parks! (id:57557)
689 Sunnypoint Drive
Newmarket, Ontario
Opportunity knocks in Newmarket! Prime corner lot ! This spacious 3-bedroom semi-detached bungalow offers incredible versatility. Live comfortably upstairs with a beautifully renovated kitchen(2025), new bathroom (2025), hardwood floors, and a private owner's suite featuring a walkout to your own deck. Generate income or accommodate extended family with the legal accessory basement apartment, complete with its own separate entrance. A double car garage and ample parking add to the convenience. Oversized front porch and flagstone walkway. Shingles (2020). Walk to school, parks, and SouthLake Hospital. Don't miss this fantastic property in a desirable Newmarket location! (id:57557)
143 Kenneth Rogers Crescent
East Gwillimbury, Ontario
Welcome to one-year-old, NO SIDEWALK, beautifully designed home offering modern elegance and exceptional comfort. EVERY ROOM IS SIZEABLE!! This spacious residence features 9-foot ceilings on the main floor, creating an open and airy atmosphere. A dedicated office space provides the perfect work-from-home setup, also with in-law suite potential. Large modern Kitchen with a pantry area. FIVE generously sized bedrooms, ALL EN-SUITES!!. Master Bedroom with WALK IN His & Hers Closets! The home boasts hardwood flooring throughout and large windows that fill the space with natural light. Located in a desirable neighbourhood, this home is perfect for families looking for space, style, and functionality. Don't miss this incredible opportunity! (id:57557)
7360 Woodbine Avenue
Markham, Ontario
Mature Building Materials Business for Sale Established in 2012!! This well-regarded business specializes in custom doors and windows. 1611 sqf show room area + 1300 sqf warehouse close by with one drive in door. Lots of permitted use by City (Please check the photos). Located in a prime, street-facing shop within a high-traffic building materials market, it benefits from excellent visibility and a strong industry reputation. With a loyal customer base of over 100 local clients. This business enjoys consistent demand. The skilled staircase installation team is highly recognized, ensuring repeat business and client retention. Offering reasonable rent and significant growth potential. This turnkey opportunity is perfect for an investor or entrepreneur looking to step into a profitable and established operation. Serious inquiries only. Please ask Listing Broker for more detail regarding the rent and lease term. (id:57557)
Bsmt - 1035 Beatrice Street E
Oshawa, Ontario
Brand New, Never Lived In Legal Basement Apartment! This Gorgeous Unit Features Quartz Countertops, Stainless Steel Appliances, Vinyl Flooring, And Potlights - Completely Modernized For Your Liking. Minutes Away From Grocery Stores, Banks, LCBO, The Hospital, Restaurants, Gyms, Home Hardware Stores, Schools, Ontario Tech University, And So Much More. Don't Miss The Chance To Make This Lovely Basement Your New Home! *Pathway To Basement On Right Side Of Home Has Been Installed After The Photos* (id:57557)
3108 - 28 Freeland Street
Toronto, Ontario
The Prestige At Pinnacle One Yonge, High Floor, 1+1 Bdrm, Open Concept With 9 Ft Ceiling. Large Windows, Beautiful City And Lake Views, Laminate Flooring Throughout, Kitchen W/Built-In Bosch Appliances. Steps Away To Union Station, Go Train Terminal, Ttc, Toronto City Airport, Financial And Entertainment District, Restaurants, Shops, Scotia Bank Arena, 24 Hrs Concierge And Fantastic. 80,000 Sf Amenities: Community Centre, Gym, Yoga, Spin Rm, Party Rm, Study/Business Centre, Outdoor Walking Track + Exercise Stations, Dog Run With Pet Wash Station, Lawn Bowling, Kids Play Area++ (id:57557)
53 Phyllis Avenue
Chatham, Ontario
Welcome to 53 Phyllis Ave – Bursting with Character & Potential! Nestled in one of Chatham’s most sought-after neighbourhoods, this 3-bedroom, 1.5-bathroom gem offers timeless charm with room to make it your own. Featuring a rare bonus family room with a cozy natural stone fireplace, this home blends warmth and functionality with ease. The spacious backyard is perfect for entertaining, complete with interlocking patio stones in the recreational area and a partially fenced yard ideal for pets or play. A detached garage with access via the rear alley adds convenience and value.Enjoy being steps from local parks, schools, and Chatham’s vibrant downtown core. Whether you're a first-time buyer or a savvy investor, this property offers loads of potential. Call today to #lovewhereyoulive (id:57557)
458 Alder Street
Penticton, British Columbia
This immaculate 5 bedroom/3 bathroom rancher with full basement has a beautifully-landscaped yard & is located in the highly-desirable Uplands/Redlands neighborhood in Penticton. Enter the large foyer and you will be immediately impressed with the open floor plan featuring a cozy living room with gas fireplace. The kitchen is spacious & bright with tile floors & views to the private back yard with attractive custom-made rock fountain. The adjacent dining area has access to the large re-finished back yard deck. There are two generous bedrooms, a large primary bedroom with walk-in closet and 3-piece Ensuite. The laundry room is conveniently-located on the main floor, along with a spacious 4- piece main bathroom. The finished basement features a family room with a second gas fireplace, a separate family area/den, 2 more bedrooms, 3-piece bathroom, utility & storage rooms. There is also a small work shop with roughed-in plumbing for a potential kitchen-suite. Newly-installed gas furnace and heat pump system. Close to Uplands Elementary School, the KVR trail and walking distance to the High School. The attached double carport, additional small workshop/storage, underground irrigation, and extra RV parking make this the perfect package in the most desirable neighborhood in Penticton. All measurements are approximate. (id:57557)
324 5th Street N
Nipawin, Saskatchewan
This beautiful 1618 sq ft 3 bed / 3 bath home has all the rooms on one level and is suitable for wheelchair access! There is a large entry with great closet space, open concept dining – living area with the gas fire place! Bright kitchen has ample cupboard space, plus access to the deck. The house is on ICF block, and has in-floor heat, air to air exchanger and a split unit wall air conditioner. There is a 22x27’ double car garage with in-floor heat and a sandpoint well. Built in 1997 this property is located on 0.23 acres has a wonderful patio, plus a good size garden. Make this your home! (id:57557)
302 13615 Fraser Highway
Surrey, British Columbia
Welcome to King George Hub-Surrey's premier urban community by PCI Developments! This modern 1-bedroom home comes with 2 parking stalls (1 with ev charger connection) and features an efficient open-concept layout, floor-to-ceiling windows, a sleek kitchen with integrated appliances, and a spacious balcony perfect for relaxing or entertaining. Residents enjoy luxury amenities including a state-of-the-art fitness centre, yoga studio, rooftop lounge, games room, and more. Just steps from the SkyTrain, Central City, SFU, and future UBC campus, this is an unbeatable location for first-time buyers and investors alike. (id:57557)
2305 Jumping Pound Common
Cochrane, Alberta
Welcome to 2305 Jumping Pound Common—where modern comfort meets natural serenity in the peaceful community of Jumping Pound Ridge, Cochrane. This stylish and well-maintained townhome offers the perfect balance of function and design, surrounded by stunning views, lush green space, and minimal through-traffic thanks to the adjacent reserve land. Whether you're a first-time buyer, young family, or downsizer looking for low-maintenance living with room to breathe, this three-storey home delivers thoughtful features in every corner. Step inside to a bright and versatile entry-level flex room that makes for the perfect home office, gym, or creative space. This level also provides easy access to the garage, half bath, and a rear door leading to the outdoors—ideal for busy mornings or welcoming guests. Recent updates such as a fresh coat of paint and newly upgraded shower heads in the bathrooms enhance the home’s appeal and comfort. Head upstairs to the open-concept main level where generous natural light pours through the windows, highlighting the spacious living area with rich laminate flooring. The dining space comfortably hosts your next dinner party or cozy family meal, while the modern kitchen takes centre stage. Featuring granite countertops throughout, updated pull-down faucet, and high-end KitchenAid stainless steel appliances, this kitchen is a delight to cook and entertain in. A convenient patio just off the kitchen allows for relaxed BBQ nights or quiet morning coffee with views of the surrounding greenspace. On the upper level, the primary bedroom offers a peaceful retreat with its walk-in closet (complete with custom organizer system) and private ensuite bath. Two additional bedrooms offer flexibility—perfect for kids, guests, or a second home office. All bathrooms feature tile flooring, and plush carpet underfoot adds warmth and comfort upstairs. Additional highlights include a full humidifier system for climate comfort, tile flooring in high-traffic zones l ike the foyer and bathrooms, and recent maintenance to both the furnace (including duct disinfectant spray) and dryer. This home is truly move-in ready. Beyond your door, you’ll find a welcoming, family-friendly neighbourhood surrounded by nature. Enjoy easy access to walking paths, parks, soccer fields, and a baseball diamond. Dog parks and other community amenities are just minutes away, making this the ideal location for an active lifestyle.Don't miss your opportunity to own this thoughtfully designed and lovingly maintained home in one of Cochrane’s most picturesque settings. Discover what it's like to live on the edge of nature—without sacrificing style, comfort, or convenience. Book your private showing today! (id:57557)
204, 1815 16 Street Sw
Calgary, Alberta
Welcome to your new home in vibrant Bankview—an established inner-city neighbourhood known for its walkability, character, and unbeatable access to downtown amenities. Just steps to the shops, cafes, and nightlife of 17th Avenue, this stylish condo offers the best of urban living in a peaceful residential setting. This one-bedroom unit is move-in ready and in excellent condition, featuring a modern, efficient layout with smart design choices throughout. The open-concept living space is grounded by warm engineered walnut hardwood floors and highlighted by sleek ebony shaker-style cabinetry, granite countertops, and a beautiful mosaic tile backsplash in the kitchen. Stainless steel appliances and a space-saving European-style combo washer/dryer make for both form and function. A unique sliding door feature allows the bedroom to flow into the main living area for a loft-like feel or be closed off for complete privacy. The bathroom is beautifully appointed with porcelain tile floors and walls, an oversized walk-in shower with 10mm glass, and luxurious multi-head body jets. A granite counter with a drop-in sink completes the modern spa-like design. This unit also includes a rare titled parking stall—conveniently located right in front of the unit and equipped with an electrical plug-in that you can control from inside your suite. The complex is well-managed and maintained, offering peace of mind and ease of ownership for first-time buyers, investors, or those looking to downsize without compromise. Bankview is one of Calgary’s most desirable inner-city communities, filled with green spaces, bike paths, and local amenities. Enjoy quick access to downtown, Marda Loop, and public transit, all while living in a friendly and diverse neighbourhood with character and charm. If you're looking for a stylish, move-in ready home with all the perks of inner-city life—this is the one. (id:57557)
6 Maplewood Drive
St. Catharines, Ontario
Welcome to the home that checks all the boxes. This charming bungalow sits proudly on a large corner lot (50ftx162ft) along a quiet, friendly street. Offering 3+1 bedrooms and 2 bathrooms, this home shines with pride of ownership and is completely move-in ready, no work to be done. The main floor is carpet-free, with large windows that flood the space with natural light. It features three generously sized bedrooms, an updated bathroom, a spacious family room, and a great kitchen and dining area that are perfect for hosting family and friends. You'll also love the seasonal mudroom, which has direct access to the garage and backyard, it's an ideal spot for extra storage or a second fridge/freezer. The lower level is a versatile space, great for entertaining or easily transformed into an in-law suite. It includes a large bedroom, 4 pc. bathroom, and a wet bar that could be converted into a kitchenette. But the true highlight; The massive backyard. Whether you're envisioning a pool, an accessory dwelling unit (ADU), or the potential to sever the lot. This property offers space and and opportunity for multi family living or revenue income. This kind of property is rarely found, and truly has it all. Come see it for yourself, you wont be disappointed! (id:57557)

