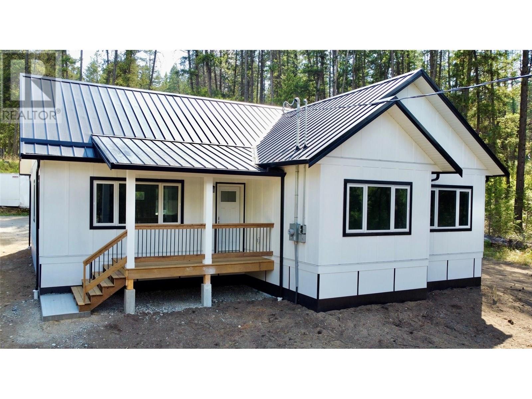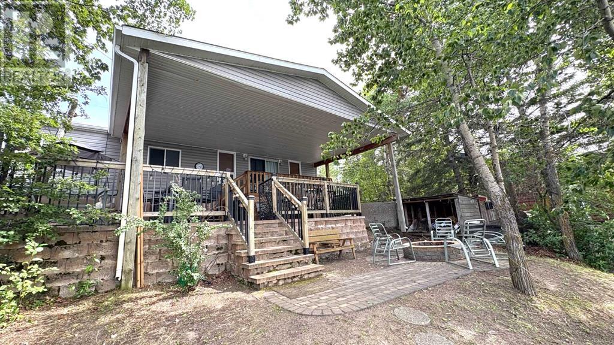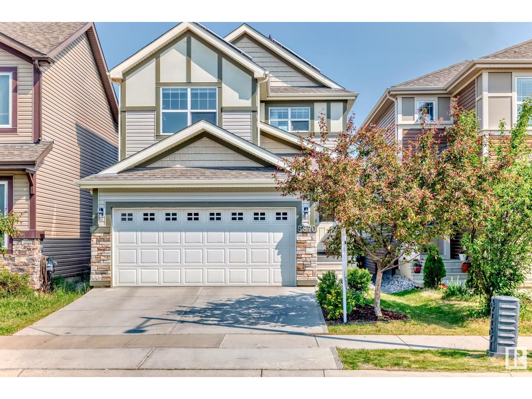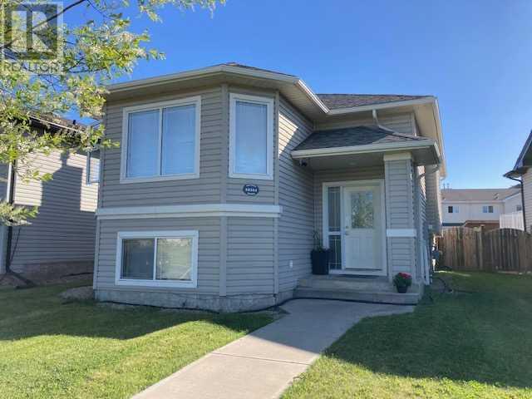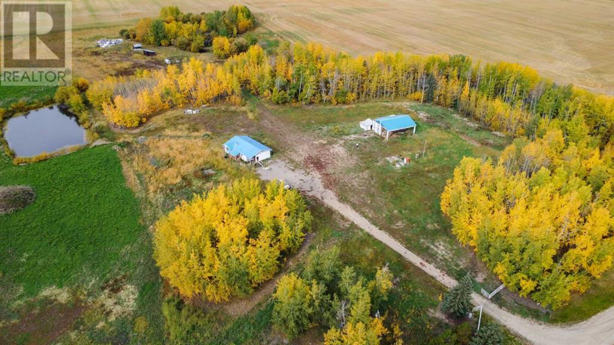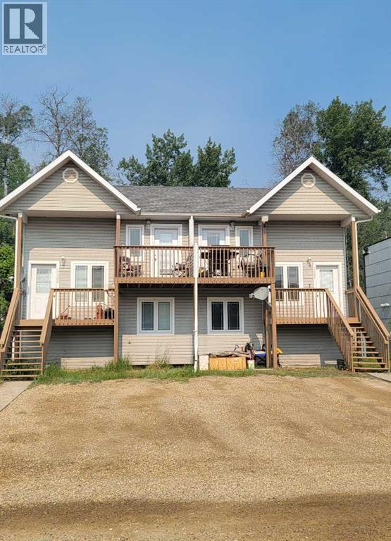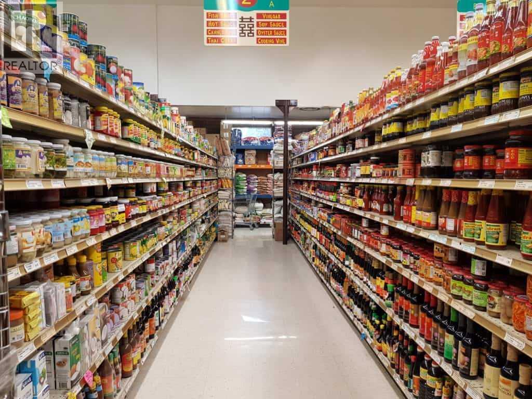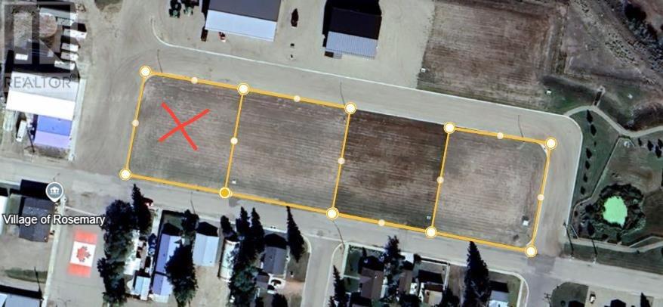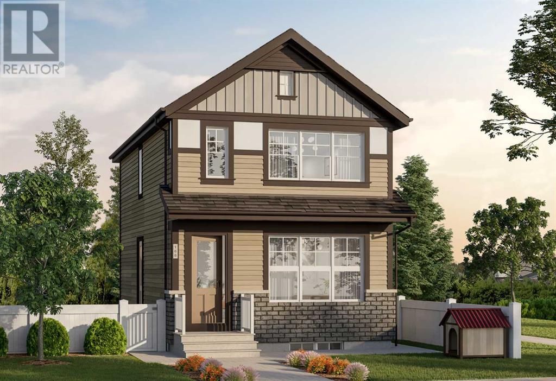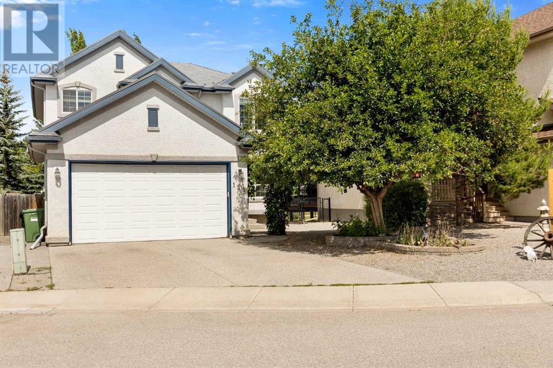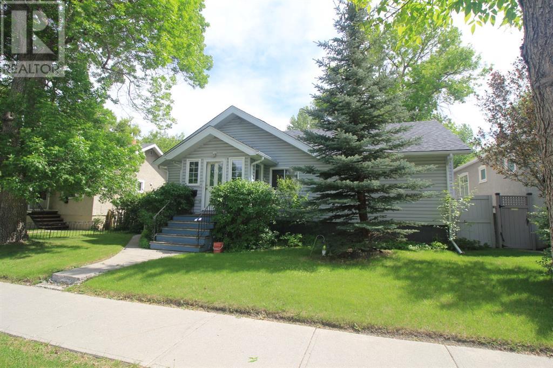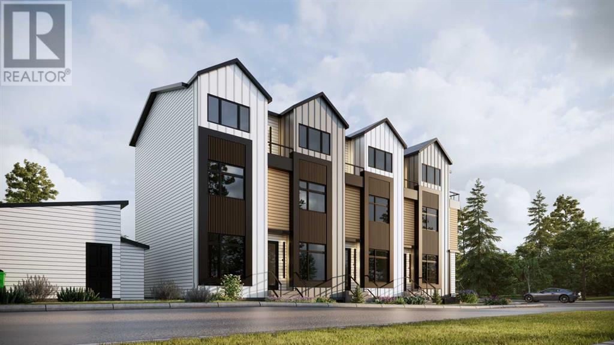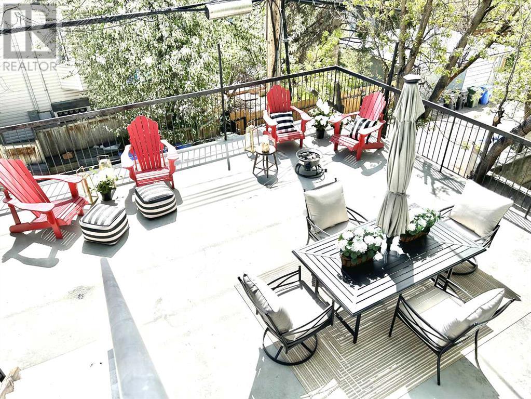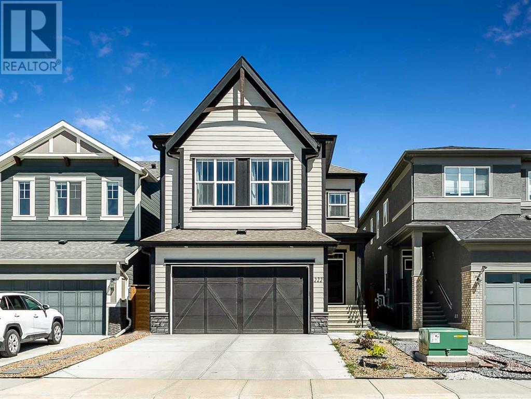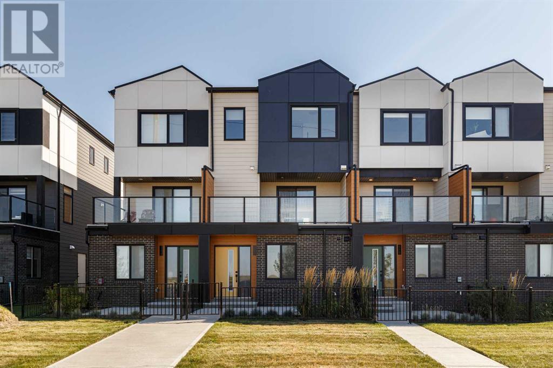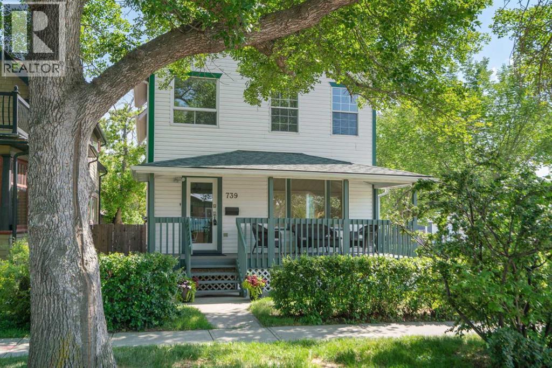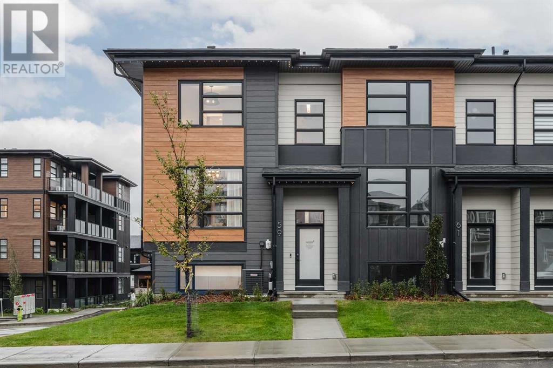7 2020 White Birch Rd
Sidney, British Columbia
When buyers search for units becoming available in this popular complex, this one is sure to check all the boxes. With ample living space, a beautifully landscaped backyard, and a double-car garage, it offers a downsize without requiring all the usual compromises. This three-bedroom, three-bathroom townhouse backs onto greenspace and features a stunning upper level end-to-end patio, perfect for entertaining or relaxing. The updated kitchen and gorgeous vaulted ceilings with exposed beams in the living room create an impressive space, further enhanced by a cozy gas fireplace with custom built-ins. The master bedroom boasts a bright ensuite with updated fixtures and a balcony overlooking the greenery – an ideal spot for a quiet morning cuppa coffee. The lower level contains a third bedroom or den (without a closet), a three-piece bathroom, a large family room plumbed for a gas fireplace and a spacious, private patio with gardens. An extra-large storage room and a double car garage provide plenty of storage space. Surrounded by marinas, next door to the beaches of Lillian Hoffer Park, on a main bus route steps in any direction to many beaches, as well as public tennis courts & all the amenities of beautiful Sidney By The Sea. Additional Parking area for your RV or boat on site, this one gives you all you have been looking for, get ready to pack!! Proudly Presented by The Ann Watley Group, Ann Watley Personal Real Estate Corporation & Chad Tuggle, Royal LePage Coast Capital Real Estate (id:57557)
228 Ling Cod Lane
Mudge Island, British Columbia
Nature lovers retreat on Mudge Island. This .97 acre lot is at the north end of Mudge Island and just a couple minutes walk from the waterfront park at Dodds Narrows. The property is mostly undeveloped and has no well or septic system. The land is gently sloped with various terrain, lightly treed with fir and arbutus, mossy in spots and some rock outcroppings. There is a cute two level shed which has been converted into a cabin/shelter that has power and heat. This would be a great place to camp or stay while you build your dream cabin. There is a community well not far away and there are several public boat landing spots on the island. Put this lovely acre (almost) on your viewing list today (id:57557)
160 3rd Avenue
Christina Lake, British Columbia
Experience the perfect blend of contemporary style and peaceful outdoor living in this brand new rancher, ideally situated just a five-minute stroll from the Christina Lake Golf Course and its restaurant. This tranquil retreat, nestled at the end of a quiet dead-end street, offers an escape from the hustle and bustle, while being a mere ten-minute walk to the breathtaking Cascade Falls via the Trans-Canada Trail. No detail has been overlooked in this energy-efficient home, featuring a robust ICF foundation, a durable metal roof, and low-maintenance composite siding, ensuring peace of mind and long-lasting quality. This property is perfect for year-round living, a seasonal retreat, or as a short-term rental revenue opportunity given its proximity to the golf course and Christina Lake. Call your agent to view! (id:57557)
45069 Twp Rd 424
Rural Wainwright No. 61, Alberta
5-Bedroom Bungalow on 44 Private AcresWelcome to your dream country retreat!This stunning 5-bedroom, 1,869 sq ft bungalow, built in 2013, offers the perfect blend of comfort, space, and luxury. Nestled on 44 private acres, this property boasts a serene, natural setting while featuring modern amenities that cater to every need.Interior Features:Spacious Bedrooms: Five large bedrooms, offering plenty of space for family and guests.Primary Ensuite: A luxurious escape with a walk-in shower and a relaxing jetted tub.Open Concept Living: The expansive kitchen with a large island, abundant drawer space, and seamless flow into the dining and living room. Enjoy the cozy dual-sided fireplace that enhances both rooms.Hunter Douglas Fitted Blinds adorn all windows, adding elegance and energy efficiency throughout the home.Basement Kitchen: Ideal for canning and vegetable processing straight from your garden or as a versatile craft and hobby area.Exterior Features:Triple Car Heated Garage: Equipped with hot & cold water, central vacuum, and a sump, making it perfect for all seasons and projects.Beautiful Yard: Landscaped grounds surround the home, offering a peaceful outdoor living space.Fenced Garden Area: Keep wildlife at bay and enjoy your harvest from the safety of this large garden.Trout Pond & Water Bowl: Enhance your outdoor experience with these serene water features.RV Parking & More: Ample space for all your recreational vehicles, plus registered water rights for up to 100 head of cattle.This is not just a home—it's a lifestyle. Whether you're looking for a peaceful retreat, a functional space for your hobbies, or land for agricultural pursuits, this property has it all.Schedule your private tour today and experience the tranquility and luxury of this incredible estate! (id:57557)
44 Clear Lake
Rural Wainwright No. 61, Alberta
Don the flip-flops and fire up the boat! Welcome to the nicest beach front on Clear Lake! "#44 Clear Lake" is located just 20 minutes from Wainwright; 45 min. from Provost and only 10 from Edgerton! This property boasts a large (.72 acres) lot and features a 3 bedroom/2 full bath cottage plus functional "A frame" bunkhouse for a few extra guests (OK....the kids) to crash if needed! The east side location is awesome for the afternoon shade, a spectacular sunset view of the lake and the sandy beach out front is perfect for the family water volleyball match and snorkeling! The parking area is spacious with handy RV parking c/w hook-ups. You'll also notice a ranch style, wrap around deck with a mammoth, lake facing covered patio for the daily BBQ's, afternoon crib game or reading that book you've been putting off! After dark, enjoy the stars, the northern lights and the warmth from the fire as boats cruise by! Besides the summer memories, this property is set up for all 4 seasons, so that "Christmas at the lake" is definitely an option! And let's not forget the possibilities for ice fishing, skating, snowmobiling, quadding, etc, etc... This property enjoys a X-Large septic tank and a drilled water well! Nearby 4 season recreational properties are "few and far between", so don't let this memory builder slip by! Book a showing with your favourite realtor today! (id:57557)
5870 Anthony Cr Sw
Edmonton, Alberta
This beautiful home features 3 bedrooms, 3 bathrooms, an attached double garage, large back deck and solar panels. Imagine having the freedom of lower electricity costs - this 17 panel system has a capacity of 7.735 kW gives you that! The main floor has an open concept design with the kitchen, dining and living spaces flowing together - great for entertaining, or spending time together. The kitchen has plenty of cupboard and counter space, stainless appliances, stone counters and a centre island. Upstairs you’ll find the primary suite, complete with a full ensuite with a separate soaker tub and a walk in closet. The second floor is also home to 2 more bedrooms, another full bath and conveniently located laundry. With easy access to Anthony Henday, the airport and many amenities, this home is a MUST SEE! (id:57557)
671 Eagleson Crescent Nw
Edmonton, Alberta
Charming FULLY FINISHED BASEMENT Home in Beautiful Edgemont, BACKING ONTO GREEN SPACE, a quick access to Anthony Henday, Close to Top Rated Schools, CENTRAL A/C for year-round comfort, The open-concept main floor features a modern kitchen with a HUGE KITCHEN ISLAND, a spacious living room with large windows overlooking the greenery, and a dining area ideal for entertaining. Upstairs, you’ll find generously sized bedrooms, a BONUS Room and a primary suite with a walk-in closet and ensuite. Step outside to your private backyard oasis with NO rear neighbors—just peaceful views and nature! Bonus: 240 V PLUG already installed in the garage for your electric vehicle, LVP Flooring, 9 ft ceiling, Walking distance to Ravine and a Beautiful Pond, Close to Parks, Market, Walking trails, and all amenities, this home blends comfort, convenience, and sustainability. Make this gem your own! some pictures are virtually staged. (id:57557)
10341 Landing Drive
Grande Prairie, Alberta
Great investment property opportunity for the excellent rental market here in the City of Grande Prairie! This very well-kept, fully developed, cute bi-level is right across the street from large greenspace with playground. The home’s upper level has an open floor plan with vaulted ceilings and very appealing vinyl plank flooring. The living room flows into dining area, which has sliding glass doors leading to the east side deck with Regal railing. Kitchen has a pantry and lots of maple cabinets which coordinate well with the black appliances and tile backsplash. 2 bedrooms, hall closet and main bathroom finish off this level. Going down the short hallway downstairs there is a closet, handy built-in shelving, the finished laundry room, utility room and bedroom. This section has a door to close off the area reducing noise transfer from the large family room, bathroom and other bedroom, which could make for a superb office/den. The big windows let in lots of natural light to the basement area. There is a fenced backyard with gate to the parking area & back alley access. Concrete parking pad means easier to shovel when winter weather hits and less tracking in of dirt and mud. Located close to Ivy Lake and walking trails, schools, grocery store, banking, restaurants and more, making it a super spot to call home. Don't miss taking the 3D Tour! Contact a REALTOR® today for more info or to book a viewing. ***Please note: Photos & 3D Tour from when unit was vacant. Currently tenant occupied. 24 hours notice required for showings. Lease ends March 31st, 2026, rent is $2,000 & tenant is responsible for utilities.*** Contact a REALTOR® today for more details or to view! (id:57557)
68362 43 Highway
Valleyview, Alberta
Basic tin-roof bungalow plus a shop on 22 acres features two bedrooms, laundry room with kitchen open to living room area anchored by a wood fireplace for cozy heat. Shop's enclosed area about 18' X 42' with about 14' high door (with overhang 36' X 42' overall). Balanced mix of trees and open space to suit any rural lifestyle. Dugout for water and diesel oil furnace. Old drilled well on site too. 18 km south of Valleyview set back from highway 43. Great privacy yet close enough to town for conveniences. (id:57557)
10606 90 Street
Peace River, Alberta
Nestled in the Upper West Peace and overlooking the river, this stunning modified bi-level home truly has it all. As you approach, you’ll appreciate the ample paved parking—space for 3-4 cars in the front, plus an attached garage that can fit 3 more vehicles!Step inside to a wide, welcoming entryway with a spacious walk-in closet—perfect for families or anyone who loves organized storage. Just half a flight of stairs up, the living and dining rooms open up to breathtaking river views through large windows. Enjoy summer meals on the covered 10’x16’ balcony, complete with a gas line for your BBQ, plenty of space for patio furniture, and, of course, THE VIEW.The kitchen is a chef’s delight, featuring modern appliances, abundant cabinetry, a pantry, and programmable remote-controlled blinds in the dining and living room to maximize comfort and the view. The upper level boasts vaulted ceilings, hardwood flooring, three bedrooms, and two full bathrooms. While the home is equipped with central air conditioning, the primary bedroom also features an additional wall unit for extra comfort on warm summer nights. The primary suite includes two standard closets, overhead storage, a walk-in closet, and an en-suite bathroom with a jacuzzi tub and a separate shower.Downstairs, the fully finished walk-out lower level offers in-floor heating and large windows for year-round comfort. This level includes two more bedrooms, another full bathroom, a laundry room with a gas dryer, a library with built-in shelving and lighting, and a soundproofed media room with wired speakers, recessed lighting, and a 78' TV. The library opens onto a covered patio with a hot tub and a fenced, private backyard—perfect for relaxation or entertaining.The beautifully landscaped yard features an in-ground irrigation system, wired outdoor lighting, and mature perennials for a low-maintenance, inviting outdoor space. The home was constructed with fire-retardant drywall. Recent updates include a new roof (2024), furnace (2023), and freshly cleaned carpets—move-in ready for new owners!Explore the 3D tour in the multimedia section at realtor.ca and book your private showing to discover all the exceptional features this property has to offer! (id:57557)
11304 91 Street
Peace River, Alberta
Ready and waiting for you to move into....or ready and waiting for an Investor to take on the current tenants. The layout is full of character and unique features. The comfortably sized entry is welcoming and open. Main floor offers a generous stylish kitchen with island, plus a convenient 2 pc bathroom. The living room features a huge window, making the natural scenic backyard your room focal point, Featured on this level is a lovely flex room opening to the top balcony; making for a lovely sunroom or sunny office space or playroom. The lower level has 3 bedrooms, full bathroom, laundry and access to the back deck. Both the decks and parking area have been upgraded. The location is just steps away from a playground, tennis court and ball diamond. Let this little piece of real estate work for you, either as a landlord or just as a great family home. (id:57557)
64033 Township Road 720
Grande Prairie, Alberta
If you want the benefits of country living but love the City & all its services close by, then THIS is the spot for you! Situated not within a subdivision, is this AMAZING, 8+ acre property with shop, triple garage, sheds, wonderful yard, and 5 bedroom, 3 bathroom fully-developed home - all meticulously well-kept! House underwent extensive renovations 6 years ago turning it into the stunning, show-stopper it is today. Plethora of eye-catching details including: contemporary closet doors, quartz countertops, lovely flooring, attractive cased openings between rooms, and unique stair railing & co-ordinating fireplace mantel shelf on the great room’s centrepiece of floor to ceiling, tiled surround.Second living room upstairs provides additional spaces to relax or to entertain guests. Stunning kitchen with contemporary off white & contrasting brown cabinets in an enormous quantity & gorgeous travertine backsplash, large u-shaped island with overhang for additional seating, and stainless steel canopy rangehood & appliances. Dining area has patio doors that lead to the two-tiered composite deck with glass & aluminum railing, built-in brick outdoor cooking area with BBQ & fridge nook. Summer BBQ season with friends & family is just a few weeks away!Primary bedroom has barndoor to the beautiful ensuite, with striking walk- in shower & soaker tub. Downstairs has the 2 generously sized bedrooms, huge family room with ample, flexible space to have exercise, media & entertaining, play & office designated areas. Wide hallways, storage room, exquisite bathroom, and finished laundry room with closets, cabinets, stainless steel sink & folding/sorting surface plus raised appliances for ease of loading & unloading, completes the level. Main level also has back door mudroom with closets & handy clean-up sink.Side door and a few steps takes you to the DREAM detached, clean, heated garage with storage cabinets. Your pickups will fit in no problem with plenty of room to spare. Outside, you will LOVE the very private yard, your personal paradise, framed with extensively planted trees & white fiberglass fencing.Huge 40’ x 50’ shop with 14’ x 14’ overhead doors, concrete floor built to withstand heavy equipment plus second driveway & locking gate provide incredible opportunity to run your business out of. Possibility for the hobby horse enthusiast to expand more pasture for other animals in addition to the small fenced area fitting for a pony or goat. There is also metal animal shelter, garden and tack & horse feed sheds for more storage. Everything is super clean, & shows absolutely great!Located just west of the Bear Creek Golf Club and east of Hughes Lake and short distance off pavement.Don’t miss viewing the 3D Tour and captioned photos.Act now and contact a REALTOR® today for more info or to view! (id:57557)
10101 100 Avenue
Grande Prairie, Alberta
Turnkey Professional office space, renovated and ready for any Business office. Furnishings included if required. Building presently set up with 2 sides and 2 entrances. Approx. 2500 square feet per side. Lease is for West side at present, but inquire reqarding East side as it could be made available anytime. West side has 4- 12x12' offices, 2- 10x10'offices, 2- 12x10' offices, large open space 45' x 14', and 2 bathrooms. Minimum 12 month lease required. Longer preferred. Basic lease rate $20.00/sq. ft. = $ 4235.00 + gst month. Additional rent includes water, sewer, gas, electric, security system, property taxes. $ 1660.00/month. Total monthly Rent = $ 5895.00 + gst (id:57557)
3, 8909 96 Street
Peace River, Alberta
This office space may be the perfect fit for your business. 722 sq feet, with a bathroom, this space contains 2 spacious offices and a third location that could be used as a reception area or, if need be, a third office. The asking price is $833.20 plus GST, which includes water, sewer, electricity, gas, taxes, and building insurance. The landlord will pay for all these costs and invoice the tenant for their portion based on square footage and adjusted at the year's end. Call today for this great opportunity! (id:57557)
10617 154a Avenue
Rural Grande Prairie No. 1, Alberta
Every detail of this custom-built home in Whispering Ridge has been thoughtfully built to impress, and it does, from the moment you walk through the front door! Set on a 72' x 167' lot with no rear neighbours and county taxes,this property backs onto the pond and walking trails, offering privacy,beauty,and space to breathe.Coffered ceilings and a statement chandelier make an unforgettable first impression. The living room is bright and welcoming, with three large windows that fill the space with natural light.A gas fireplace with a custom maple mantle adds warmth and character,while the coffered ceilings with uplighting bring added dimension.From here,the formal dining room flows beautifully, a space that feels both elegant and inviting. Custom wall moulding, a striking chandelier, and oversized triple windows make it ideal for large gatherings. At the heart of the home, the refined kitchen brings together form and function with stunning results. Cream toned maple cabinetry, granite counters, and a truly massive island make it a natural gathering place. High end appliances include double ovens, an induction cooktop, and a built-in double freezer that blends seamlessly with the custom cabinetry. The butler’s pantry keeps everything tucked away, and a casual dining nook surrounded by windows makes the most of the scenery, with a door leading to the back deck, made for summer meals outside (deck to be completed). A full bathroom with dual access connects to a spacious main floor bedroom — ideal for guests, multigenerational living, or a refined home office. The rear entry adds style and function with custom built lockers, shelving, and hooks. Upstairs, custom built newel posts lead to a primary suite that feels like a private retreat! The bedroom is generous in size, with a sitting area framed by three windows overlooking the pond and trails. Step out onto your private balcony, designed for a hot tub or morning coffee. The ensuite features heated tile floors, dual vani ties, custom storage towers, an air tub, water closet, and a massive tiled shower with rain head and body sprays. The walk-in closet includes built ins, an island, and a laundry chute. Upstairs also features two large bedrooms and a bath with dual sinks and cheater access. Downstairs, heated floors run throughout and the expansive family room is anchored by a wet bar. The custom theatre is a showstopper, with real constellations, tiered seating, and a mural by a local artist. Two bright bedrooms and a full bath complete the level. The backyard is made for summer evenings, with a stamped concrete fire pit pad and no rear neighbours, perfect for hosting friends! The finished triple garage is a true standout, with easy clean metal walls, epoxy floors, and floor drains in every bay. Triple-pane windows, dual furnaces, A/C, smart lighting, and custom finishes throughout — this home is luxurious, practical, and one-of-a-kind. Call your REALTOR® today to book your private showing. Ask your realtor for list! (id:57557)
90, 715010 Range Road 84
Rural Grande Prairie No. 1, Alberta
Welcome to "Aspen Reach", 15 min from City Limits on a Quiet Dead End Road, 2.9 Acres, CR3***Perfect for a family that loves the spend time outside***Treed with Aspen and Spruce for Privacy***View of the Rockies on RR84 heading towards Hwy 43***New Home Warranty: Building Envelope 2027, Structural 2032***Co-Operative Four Well Water Supply, one of the best in Alberta, Water Treatment Facility in Hilltop Estates, ran by the community, Reverse Osmosis inside the Home***Brand new $50,000 Septic System - Three Stage, At Grade***RV Hookup on Garage as well as Septic Hookup in Ground***Just Installed in May 2025: Cultured Stone Chimney and Wrap, Concrete Pad outside of Garage***Piled Grade Beam Engineered Concrete Foundation - Commercial Grade***10 inch walls R36 value, fibreglass blown insulation in attic R50 value***Hot Water on Demand, High Efficiency Furnace***NO Smoking or Carpet Home, Plywood Plank Flooring which is warmer and softer than most other types***Three Decks - East, West, South facing***Greenhouse, Fenced Garden, Two Sheds, Treehouse, Pond, Landscaped Firepit Area***Fruit Trees/Bushes: Apple, Nanking Cherry, Cranberry, Three Types of Raspberries***Most Furniture Negotiable along with Lawnmower, Cell Phone Booster, Blue Playhouse, Gas BBQ***Jun 30 Update: Rock on the inside of Fireplace installed (see photo and video); Capping installed on all decks (see photo); Chimney to be completed in the next few days (id:57557)
8401 94 Street
Peace River, Alberta
This picturesque 2003 home sits on a double lot right across from the walking trail along the river. If you are looking for a convenience of one level living in the house that doesn't need any major repairs or upgrades, it might be the one! Modern open layout with vaulted ceiling provide plenty of natural light while wrap around covered porch filters off direct summer heat. The kitchen will please with abundance of cabinets along with a pantry. Going further, come to the master bedroom with a 2pc en-suite, a large closet, and a patio door leading to the porch - a perfect spot to watch a sunset over the river. While the house has only 2 bedrooms, there is plenty of storage in spacious closets, separate laundry/craft room, attached garage, shed, and a shop. Speaking about the shop, have you ever thought about getting a man cave, craft cabin, or a she-shed for a year round use? The woodstove heated and insulated shop with power can be just that, providing plenty of natural light with large vinyl windows. You can make it feel like a second home or basically anything you want! The property has a low maintenance yard with 5ft high chain link dog run and a garden plot behind the house. Concrete driveway and gravel parts of the yard provide enough parking space for your guests, a camper, and a few toys. The roof was done in 2020. Watch for virtual 3D tour at REALTOR.CA media section. (id:57557)
80223 82 Range Road
Rural Saddle Hills County, Alberta
Off-Grid Serenity on 24 Acres in Blueberry Mountain! Craving peace, privacy, and self-sufficiency? This 24-acre gem in Blueberry Mountain is the off-grid escape you've been dreaming of! Equipped with a full solar power system plus generator backup, metal roof, spray foam insulation, and a wood stove, comfort meets sustainability here. The propane fridge, stove, and hot water tank keep things efficient, while a cistern supplies water—PLUS the property is eligible for free municipal water hookup! Inside, you'll find a cozy and functional layout featuring a boot room with ample storage, open-concept living with recessed lighting and a wood stove, and a farmhouse-style kitchen with a bamboo island, pantry, and classic farm sink. The primary bedroom includes a massive closet and private exterior door. Additional perks include a bathroom with generous counter space and a combo washer/dryer unit. Wood plank flooring runs throughout for a rustic yet modern touch. Step outside to enjoy a huge deck with a covered BBQ area, lush garden, extra large shop, corral for horses or livestock and garden shed—all surrounded by mature trees for natural windbreak and privacy. Power and natural gas are available at the property line. Yes, you still get strong Wi-Fi and great cell service here! Whether you're looking for a full-time home, getaway cabin, or homestead, this property has everything. Call to view and get ready to unplug in style! (id:57557)
785050 785a Township
Rural Spirit River No. 133, Alberta
ONE-OF-A-KIND! Scenic 25.7 acres along the banks of the Spirit River!Just off pavement, with many mature trees, on a very quiet gravel road that currently is a school bus stop. There is a hay field and fenced pasture, a barn with entertainment loft and TWO HOMES (giving 5 bedrooms total)! There is also a 16 X 32 heated workshop/garage, a 20 X 24 shop with double doors, shed with roll up door, beautiful gazebo with fire pit, a green house, productive garden, dugout for watering animals and garden and a 2 storey play house (currently used as a wood shed). The large barn with stalls at the bottom, has a concrete floor and tons of extra storage! The loft is perfect for entertaining with a bar, room for a pool table, comes with projection TV/drop down screen and built in speakers for watching the game and a deck that over looks the property and the Spirit River. Perfect for a multi-generational family, assisted living or simply live in one home and rent the other out! Main home is a spacious 1,371 sqft bungalow with 2 bedrooms and main 3pc bathroom w/shower. The home has a wood stove in the living room, to keep things cozy and help with heating costs. At the other end of the home, laundry room, extra storage and access to the wheel chair ramp for the home. Home has had updated plumbing, wiring, insulation. The second home is a 1999, 1,280 sqft manufactured home, with huge deck, large heated boot room, 3 bedrooms, walk in closet and 2 bathrooms (one with new shower). Many updates! Both homes come with appliances and the ride on mower. This property is only about 5 minutes North of Rycroft or about an hour from Grande Prairie! Rycroft has a school, shopping, a dance academy and agricultural grounds. Property is also only 10 min South of Dunvegan and the Peace River boat launch! All power on property is underground. Call to book your showing today; your oasis awaits! (id:57557)
123 Any Nw
Calgary, Alberta
Supermarket grocery store in a regional mall, lot of parking, 5500sf with mainly Asian food, fresh vegetables, frozen food section, BBQ section, live seafood tanks, well laid out. Currently $2M revenue and climbing, business in operation for 3 years, also wholesale supply to restaurants, wholesale accounts will be assign to the new owner. Profitable business, make money from day one and lots of runway to improve. Proven location and business concept, 7 years lease left. Great lease rate for this caliber of mall location. Customers are draw in by the mall. Seller retires, great opportunity for young persons who want to build something. Suitable for family operation also, especially if you are a BBQ chef. If you open a 5500sf store, the cost will be more than the $650k for renovation/equipment cost... Now the accumulated 3 years of customer is given to you... it like you are handed the controls after the plane has reached cruising altitude. Making things really clear and easy... no more guessing or chance to make mistakes. $650k. NDA required for further info. (id:57557)
401, 1826 11 Avenue Sw
Calgary, Alberta
Incredible value! Welcome to this bright and well-kept 2-bedroom, 1-bath condo ideally located in the heart of Sunalta—just steps from the LRT and a short walk to schools, shops, and restaurants. Nestled on a quiet, tree-lined street, this south-facing top-floor unit is filled with natural light and features a spacious living room with sliding patio doors leading to a sunny balcony. The galley-style kitchen offers granite countertops, updated cabinetry, and a set of newer appliances. Both bedrooms are generously sized, providing comfort and flexibility for a home office or guest room. Additional highlights include in-suite laundry, and storage, a water filtration system, and durable laminate flooring throughout. The building has seen recent upgrades, including a new roof (2023), and newer windows. Enjoy being just a few blocks from the Bow River and its extensive pathway system. Assigned rear parking is included, and condo fees cover heat and water. Whether you're a first-time buyer or an investor, this unit offers exceptional value in one of Calgary’s most walkable inner-city communities. (id:57557)
103 Pheasant Road
Rosemary, Alberta
Look to the future, build a "Shouse" in Rosemary! A newly developed General Industrial subdivision on Pheasant Road is promoting a discretionary development of a “Shouse” or also known as a Live/Work development. The Village of Rosemary is offering a promotional price of $25,000 until December 31, 2025, with commencement of construction within 12 months of a signed purchase agreement date. The lots are a generous size of 125'x 146'. All utilities are available and easy to access. The community offers a K-12 school, Recreation/Arena Facility, Updated parks, convenience store, post office, bakery and a local butcher shop. A little hidden gem of a campground as well. With a shower/bathroom building, hook ups and large parking pads. There is also a $2000 Tax allowance that will be put towards the Municipal Taxes. (id:57557)
13 Blue Heron View
Lake Newell Resort, Alberta
This is the way.... Purchase a resort lot when its available, and then build when you are ready. With no requirement to build, and fewer lots available all the time- Lake Newell is the perfect community to consider when looking towards building your dream home near the water. Just steps from the the beach, tennis/pickle ball courts, play ground and the warmest clear lake in southern Alberta. All the amenities you need are close by in the city of Brooks, but the quiet life you crave is nestled on a quiet street right here. With a green space in behind, and a well run condo board in place, you will not regret joining the community of Lake Newell Resort. (id:57557)
11 Lakeview Crescent E
Brooks, Alberta
A sweet escape! This sprawling bungalow has a nicely landscaped private back yard. Accented with a pond, deck, gazebo, firepit, storage and for easy maintanence; underground sprinklers in the back and front. Situated in a quiet crescent, truly a prime location. Enjoy the peacful setting of the sunroom, that looks onto the back yard and a convenient deck for gatherings and BBQ's. A 2 piece bath is accessible from the sunroom, primary bedroom and the back door! Have you been looking for large bedrooms; this one is the winner! All 5 bedrooms are plentiful! A user friendly kitchen, with loads of cupboards and newer appliances. The laundry area has a handy amount of folding space and storage space. Lets not forget the rec room, with all new flooing in the basement, a huge bathroom (amazing soaker tub), fireplace and room for all the family! The exterior of this home is built to last, both the house and garage are brick facing. Be sure to take note of the fantastic 24' x 40' heated garage and work shop. This home also offers Central Air conditioning, loads of storage, bright large windows, and is impressively well built structurally. Please be sure to check out the virual tour that is offered to get a look at the entire home! Call your Real Estate professional to book a showing. (id:57557)
739 Tavender Road Nw
Calgary, Alberta
OPEN HOUSE Sunday July 6th 2-4PM! 0.2 Acre Huge corner R-CGLot with wide and open city view to the east. Grat location, great potential, great revenue! Full DUPLEX ON ONE TITLE! 737 & 739 Tavender Rd NW. Offers 11 bedrooms ( 3 huge bedrooms in the lower level, 2 of then with 3 pc en-suite bathrooms), 5 full bathrroms, for suites (2 in the lower level is illegal) .This amazing cash cow property is fully renovated since 2007 until now. with new floor, new paint, 2 new bathrooms in the basement. 2 new kitchenette in the basement illegal suite. Both sides are identical floor plans but reversed. All cabinets stripped and stained, light fixtures updated. ALL WINDOWS AND DOORS (INTERIOR & EXTERIOR) HAVE BEEN REPLACED including vinyl patio doors. ROOF IN 2016. All soffits, fascia and eavestroughs replaced w/maintenance free. Both FURNACES REPLACED WITH MID EFFICIENCY. Both hot water tanks replaced in Feb 2019. All appliances on main floor are newer. Brand new 3 sets of washer/dryer in one, 2 refrigerators, inductive cook-top on the 737 side lower level illegal suite. Both balconies have newer glass and metal railing, maintenance free vinyl flooring and offer great open views. Perfect corner location on a quiet street with HUGE PIE SHAPED YARD fully fenced w/maintenance free fencing. Close to Diefen Baker High school ( IB program),John A Mcdonal School, FFCA, TLC, Thorncliffe Elementry School Nose Hill Park etc. Thornhill recreation centre and shopping centre, and future grenn line station. 15 minutes to Downtown , airport. Unbeatable location and potential. (id:57557)
310, 200 Lincoln Way Sw
Calgary, Alberta
OPEN HOUSE SATURDAY, August 2nd 1:00-3:00pm!! Welcome to this spacious and bright 2 bedroom, 2 bathroom condo in the highly sought-after College Gardens! This well-managed complex offers peace of mind and a strong sense of community. Offering 985 sq. ft, the condo unit has been beautifully updated with light fixtures, new flooring and paint throughout enhancing its fresh and modern feel. Upon entering you will love the high ceilings and large windows that fill the space with natural light. There is a generous kitchen complete with quartz countertops and an eating bar—perfect for cooking and entertaining. The primary bedroom includes a walk-through closet leading to a private 4-piece ensuite. The second bedroom is spacious with a large closet and in the laundry/storage room just off the kitchen enjoy a newer washer and dryer for added convenience. Enjoy the fresh air on your private balcony with unobstructed views. Take advantage of fantastic building amenities, including a party room for larger gatherings, and a recreation room to workout, play pool or show your talent at the shuffleboard table! Additional amenities include a woodshop, and an inviting open lobby with water features and comfortable seating areas. Plus, you’ll appreciate the underground parking stall with an assigned storage locker. An unbeatable location just steps from Mount Royal University, shopping and transit. Located just off Glenmore Trail, a key commuter route, providing easy access to the rest of the city or head west and escape to the mountains! For those wanting to be outside, nearby parks include North Glenmore Park, Sandy Beach Park, Galbraith Park and the Weaselhead Flats, along with extensive biking and walking paths just outside your front door! Other amenities nearby include the Rockyview Hospital, Chinook Centre, Taza shopping district and the Grey Eagle Events Centre. This is condo living at its best—comfortable, convenient, and close to everything! (id:57557)
80 Wedderburn Drive
Okotoks, Alberta
Located on a quiet street in the growing community of Wedderburn, this brand new home by Anthem offers smart design, modern finishes, and room for your family to grow. The Laned 160 model features 1,448 sq. ft. of well-planned living space with 3 bedrooms, 2.5 baths, a bright neutral colour palette, durable LVP flooring, and a functional layout. At the back of the home, the kitchen includes a gas range, walk-in pantry, and plenty of prep space - ideal for everything from busy mornings to weekend hosting. The open-concept main floor connects the kitchen, dining area, and great room for a space that feels connected and comfortable. Upstairs, the primary suite features a walk-in closet and private 3-piece ensuite, with two additional bedrooms, a full bath, and laundry with washer and dryer included. With a side entrance and 9' basement, this home also offers flexibility for future development. Built with energy efficiency and quality construction in mind, and backed by new home warranty. Just steps from schools, parks, and future retail, Wedderburn is a community where families can settle in and feel at home. (Exterior render and interior photos are representative) (id:57557)
108, 816 89 Avenue Sw
Calgary, Alberta
Fantastic opportunity for the first time home buyer and people seeking a good downsize option. Located in the heart of desirable Haysboro, this spacious main floor condo faces a quiet courtyard and invites maximum natural lighting throughout. Kitchen features updated quartz countertops, a custom sink, plenty of cupboard space, and opens up to the eating and living room area. Generous sized living room allows for easy placement of furniture and the big screen TV. Enjoy warm summer evenings on the serene west facing patio. Large bedroom and updated full bathroom are simply icing on the cake. Updated flooring dominates. In suite laundry, storage, parking, along with outdoor common property amenities such as a pool and tennis/pickleball court complete this appealing package. Close to public transit and easy access to pretty much anywhere. Show and sell. (id:57557)
201, 1100 8 Avenue Sw
Calgary, Alberta
Prime Office Space for Lease in Iconic Westmount Place SW!Seize the opportunity to lease premium office space in Westmount Place SW, a distinguished mixed-use building featuring luxury residential units and commercial office condos.Office Highlights:- 12 Private Offices – Spacious and well-appointed for maximum productivity- Executive Boardroom – Floor-to-ceiling windows offering stunning views- Welcoming Reception & Waiting Area – Designed for a professional first impression- Dedicated Coffee & Utility Spaces – Convenient for daily operationsExclusive Building Amenities:As a tenant of Westmount Place, you gain access to top-tier amenities, including: Swimming Pool | Fully Equipped Gym | Squash/Racquetball CourtsPrime Downtown Location:Nestled in the heart of Calgary’s West End, this space is steps away from:Coffee Shops | Banks | Restaurants | Shopping Malls Bike Paths | Prince’s Island Park | Riverfront TrailsIdeal for lawyers, accountants, engineers, tech startups, and consultants, this office space is strategically positioned near the 7th Avenue Free Transit Line, ensuring easy accessibility. Incredible Offer: Net Rent: $5/SQFT per annum, Operating Cost:$16.37/SQFT per annumDon’t miss out on this unbeatable leasing opportunity. (id:57557)
61 North Bridges Bay Sw
Langdon, Alberta
Only bungalow for sale in the executive community! Stunning new almost 1850sq ft (3700sq ft total) bungalow in ‘Bridges of Langdon’. Situated on a HUGE pie lot backing onto GREENSPACE! This stunning home features TRIPLE CAR GARAGE, VAULTED ceilings, warm vinyl plank flooring, and a chef’s DREAM kitchen with QUARTZ counters, stainless appliances, and an EXTRA LARGE ISLAND! The spacious layout includes a private master retreat with vaulted ceilings, spa-like ensuite & walk in closet! The 2nd bedroom has large walk in and situated next to the family bathroom for convenience. There is a good sized laundry room with sink and mudroom. Enjoy quiet cul-de-sac living JUST 10 mins to Stoney Trail with school bus service nearby. The new high school is steps away! Enjoy country living with only a short commute to the city! (id:57557)
1004, 228 26 Avenue Sw
Calgary, Alberta
Thinking about downsizing but everything is too small? Welcome to The Grandview, where luxury living meets breathtaking views in the heart of Calgary's Mission neighborhood. This spacious 2 bedroom, 2 bathroom, 2 underground parking stalls plus DEN unit has had a half a million dollar renovation completed by Paul Lavoie Interior Design. Every inch of the unit has been updated. The custom kitchen boasts quartz countertops and top-of-the-line appliances, including brands such as Wolf, Sub-Zero, and Miele, pantry and island creating a chef's haven. All custom cabinets, millwork and closet organizers throughout the condo were completed by Empire Kitchen and Bath. The bright spacious living room has River Valley views from every window, a custom fireplace plus access to 2 huge decks. The dining room features custom built-in storage. The primary suite is a sanctuary of its own featuring downtown views, spacious walk-in closet and luxurious 5 pc master bathroom that includes a huge walk-in shower, double vanities and impressive stand alone tub. The 2nd bedroom is adjacent to the main bathroom. The den has a built-in desk and storage plus lots of flex space for a home gym. Enjoy beautiful engineered hardwood throughout the main living area. Other features include: Full laundry room with sink, grand foyer, in-suite storage & separate storage room plus Control 4 home automation. The Grandview boasts a range of amenities including The Lang House, a heritage home perfect for hosting, as well as another party room in the complex with a full kitchen that is great for social gatherings. The outdoor courtyard is great for BBQ's and enjoying nature. Enjoy the best 24/7 concierge service, 2 elevators, 2 guest suites, visitor parking and car wash. The location is second to none...easy walking distance to the endless amenities on 4th street, the Glencoe Club and Safeway. Right outside your front door you have the Elbow River walking path. Don't miss this special opportunity, carefree lock and go living. (id:57557)
7, 1607 26 Avenue Sw
Calgary, Alberta
Enjoy this spacious and comfortable 2 bedroom condo with great access to amenities. The south sunny exposure provides light and warmth throughout the year. You can enjoy the tree shade and foliage in the summer months and the great views in the winter time. This home has a proper dining area for gatherings and fun with friends and family. The bedrooms have sense of privacy as they are located away from the main area. This updated home has a modern new kitchen, mudroom area, newer appliances and up to date bathrooms. This condo has a parkade where you will find your warm car waiting for you in the winter months. The windows are large and spacious as well as large in suite storage. Enjoy walking to off leash park in Altadore or the 17th Ave commercial areas. Direct transit on 26th Ave and 14th st as well. Invest now in this lovely ready to move into home. (id:57557)
151 Cranwell Close Se
Calgary, Alberta
Welcome to your new home in the Desirable community of Cranston! Built in 2001 and perfectly situated on a prime lot backing onto a peaceful green space with walking paths and a playground—just a short stroll from the local primary school. This beautifully maintained and spacious home offers over 3,500 sq ft of developed living space, featuring 5 bedrooms and 3.5 bathrooms.The spacious, well-designed kitchen, where friends and family can gather around the large island is perfect for casual meals, entertaining, or simply enjoying time together. The kitchen appliances, as well as the washer and dryer, have been recently upgraded, adding modern convenience and value.With multiple living areas—including a formal living room, cozy family room with fireplace and built in cabinet, main floor den, large rec room in the fully developed basement, and a bright 3-season sunroom—there's space for everyone to relax or work from home. The home is flooded with natural light with an abundance of windows and you can even catch mountain views on clear days.Durable galvanized steel shingles (installed in 2013) come with a transferable 50-year warranty, so you never need to worry about hail. Additional highlights include an insulated and drywalled garage, exposed aggregate driveway and sidewalks, a fully fenced and landscaped yard, and an 8’x10’ shed for extra storage.Don’t miss this exceptional opportunity to own in one of Cranston’s most desirable locations! (id:57557)
327 12 Avenue Nw
Calgary, Alberta
This 1929 home is located on a 50 foot lot that backs onto Crescent Park. One of the few homes that backs onto a green space in Crescent Heights. This would be a prime location to re-develop into a luxury single family home or an attached home configuration. The current home is 3+1 bedrooms with 2 full baths. There was an addition that included a full basement completed in the 1980's and the home has been well maintained since. There is also an oversize double garage with 2 single doors in the very large fenced South backyard. (id:57557)
304, 320 Meredith Road Ne
Calgary, Alberta
Welcome to this gorgeous two-bedroom, two-bathroom end-unit located on a quiet cul-de-sac in the popular community of Crescent Heights. It is spacious and bright with large windows and a private balcony. The kitchen has been beautifully renovated, and there is Italian marble tile and engineered hardwood throughout. Renovations include a custom island, ceiling height soft-close cabinets, spacious pot drawers, and timeless quartz countertops. A hood fan over the electric cooktop has been professionally installed and vented. Glass cabinet doors, under cabinet lighting, a classic subway tile backsplash, stainless steel appliances, and updated lighting add sparkle to this stunning kitchen. A bay window fills the kitchen and dining room with wonderful natural light. The living room features a stylish wood burning fireplace and sliding patio doors to a private balcony. The primary bedroom is spacious and quiet with a full wall closet organization system. The luxurious 4-pc ensuite has a soaker tub/shower, wide vanity with a granite countertop and porcelain tile flooring. The second bedroom is roomy and conveniently located next to an elegant 4-pc main bathroom. The laundry room includes a brand new LG front load washer and dryer and in-suite storage. A linen closet is adjacent to the laundry room. Your assigned underground parking stall is heated. A storage cage is available for lease. The recently renovated fitness and party rooms are available for you to use and enjoy. At Holly Point you'll be within walking distance of downtown Calgary, popular parks, walking trails, summer festivals, and the Wilder Institute/Calgary Zoo. Close to transit, LRT and quick access to Memorial Drive and Deerfoot Trail too! (id:57557)
60 Spring Haven Road Se
Airdrie, Alberta
Upgraded 3-bedroom home located within walking distance of the Elementary School, High School and Playground. This cozy, well-maintained home is ready for a new owner. 3 bedrooms, expansive living area , large Kitchen with movable Island and all Appliances included. The basement is wide open, ready for your new ideas (potential Suite with approval and permits from the City of Airdrie). Backing onto Green area and a walking path. Come view and enjoy. (id:57557)
210, 7130 80 Avenue Ne
Calgary, Alberta
Step into this inviting 2-bedroom, 2-bathroom condo with a versatile den, perfectly situated in the heart of Saddle Ridge. Recently updated with stylish vinyl plank flooring and fresh paint throughout, this home feels bright and move-in ready.The practical, open-concept layout offers great flow between the kitchen, dining, and living areas, ideal for both relaxing and entertaining. The kitchen is functional and welcoming, ready for your culinary creations. The primary bedroom features a generous walk-through closet and private ensuite, while the second bedroom and bathroom are thoughtfully positioned for privacy, perfect for guests or family.A flexible den provides the ideal space for a home office, study, or creative retreat. Enjoy your morning coffee or unwind after a long day on your private balcony. Plus, you’ll appreciate the convenience of secure underground parking, keeping your vehicle protected year-round.Located in vibrant Saddle Ridge, you’re just steps from the C-Train, shopping plazas, parks, schools, and the Genesis Centre, making daily errands and commutes effortless. Whether you’re a first-time buyer, downsizer, or investor, this condo offers comfort, convenience, and plenty of potential to make it your own.Come see the fresh updates and discover the possibilities — book your private viewing today! (id:57557)
6, 828 8 Avenue Ne
Calgary, Alberta
**ATTENTION FIRST-TIME BUYERS: You could qualify for up to a 100% GST rebate on this new home! Enquire today to find out more!** BRAND NEW TOWNHOME PROJECT COMING SOON TO RENFREW! With 4 upper-level units, and 4 lower-level units, this modern townhome project is sure to impress, with time still left to upgrade or customize! This upper-level 2-storey unit features over 1,000 sq ft, with 2 beds, 2.5 baths, and a single detached garage. The raised main floor showcases luxury vinyl plank flooring, and an open-concept layout with rear kitchen boasting 2-tone slab-style cabinetry, tiled backsplash, quartz countertops including bar seating, and stainless steel Samsung appliances including a French-door refrigerator and ceramic top stove. The adjoining dining area and living room provide the perfect family mealtime and entertaining setting, while a stylish 2-piece powder room completes the main level. Upstairs, 2 spacious bedrooms and 2 full bathrooms await – each with their own ensuite! Both of these 4-piece bathrooms feature a tiled tub/shower combo, and vanities with quartz counters. Completing the upper floor is a convenient laundry closet with a stacked washer/dryer. Stylish and durable, the exterior features Hardie Board and Smart Board detailing, and brushed concrete steps and walks. Long favoured by families, Renfrew is a tranquil community full of tree-lined streets and park space, featuring multiple schools such as Children’s Village School, Colonel Macleod School, St. Alphonsus School, and Stanley Jones School, along with sports fields and parks. The Renfrew Community Association is located just adjacent this property, offering another playground and an ice rink in the winter - there is little need to venture outside the area! This neighbourhood is surrounded by numerous shopping and dining options, including Diner Deluxe, Boogie’s Burgers, and more, in the neighbouring community of Bridgeland. Enjoy convenient access to Calgary’s downtown core and major roadways for quick travel around the city. *Interior photos are samples taken from a past project - actual finishes may vary. **RMS measurements derived from the builder’s plans and are subject to change upon completion. *VISIT MULTIMEDIA LINK FOR FULL DETAILS & FLOORPLANS!* (id:57557)
152, 33051 Range Road 60
Rural Mountain View County, Alberta
Step into effortless resort-style living with this exceptional, fully fenced 2,666 sq.ft. RV lot—completely turnkey and ready for your next adventure or restful retreat. At the heart of the property is a beautifully maintained 2017 Keystone Avalanche 39’ fifth wheel, offering two spacious bedrooms, a cozy loft, and sleeping space for 7–8 guests. Thoughtfully designed with upscale finishes, this RV provides a warm and inviting living area, a well-equipped kitchen with modern appliances, and all the comforts of home. Included is a 2023 ZYCar four-seat golf cart, fully equipped with a built-in monitor, signal lights, and aggressive tires that let you cruise in comfort and style. Whether you're exploring the grounds or heading to amenities, you'll do it effortlessly and in luxury.The lot also features a charming 10x10 insulated bunkie, fully powered, drywalled, and finished with flooring and bunk beds. All furniture is included, so you can move in with nothing more than your suitcase and toothbrush.Welcome to Sundre River Resort – a unique opportunity to own a share in a beautiful, family-oriented community surrounded by nature. This co-op style ownership gives you exclusive use of your own fully serviced lot, complete with water, sewer, and power, all nestled along the scenic Bearberry Creek. This property offers the perfect blend of comfort, convenience, and sophistication—ideal as a weekend getaway, family escape, or a luxurious seasonal home base. Sundre River Resort is more than just a place to park your RV – it’s a welcoming, tight-knit community where friendly neighbors become friends. With over 50 acres of forested trails and river paths to explore, it’s easy to enjoy nature at your own pace. Kids can burn off energy at any of the three playgrounds or the large soccer field, while your four-legged family members will love the designated off-leash dog area.The resort features a spacious cookhouse and outdoor BBQ area, along with a clubhouse that offers la undry and hot showers. There’s always something fun happening at the park, from the exciting poker run and chili cook-off to themed seasonal celebrations like Halloween in August and Christmas in July.Whether you’re looking for a peaceful retreat or an active community, Sundre River Resort offers the perfect balance of both – with nearby golf courses, on-site RV storage, and a full calendar of social events. Come experience the charm, comfort, and friendship at Sundre River Resort. * The monthly maintenance fee is $180 and includes property taxes, sewer, water, electricity and garbage disposal. **Please note that the number listed for the property taxes is for the entire 160 acres and is covered by the monthly maintenance fee. (id:57557)
104, 1603 26 Avenue Sw
Calgary, Alberta
Stylish Inner-City Condo with Rare 400+ Sq Ft South-Facing Patio – Perfect for Pet Lovers - Discover the perfect blend of modern living and unbeatable location in this beautifully updated 2-bedroom, 1-bathroom condo, ideally situated between Calgary’s vibrant Marda Loop and the iconic 17th Avenue. Offering over 700 sq. ft. of refreshed interior space, this move-in ready home features fresh paint, brand-new flooring, sleek quartz countertops, and stainless steel appliances—all within a bright, open-concept layout filled with natural light.What truly sets this property apart is the exclusive use, FOR THIS UNIT ONLY, of the large two-level south-facing patio. Whether you're entertaining guests, enjoying the sunshine, or looking for the ideal space for your small dogs to roam safely, this expansive outdoor retreat offers rare flexibility and value.Additional highlights include TITLED stall in the secure parking garage, a TITLED storage unit in the basement (as well as a storage unit off the balcony) and in-suite laundry plus convenient access to free shared laundry facilities in the basement laundry room. Enjoy a walkable lifestyle with quick commutes downtown and easy access to some of the city's best restaurants, shops, and amenities.Whether you're a first-time buyer, investor, or downsizer, this condo offers incredible value, functionality, and outdoor living in one of Calgary’s most sought-after neighbourhoods. (id:57557)
220 72 Avenue Ne
Calgary, Alberta
Prepare to have your socks knocked off by a house that dares to be different. Forget those bland beige boxes—this 1970s Huntington Hills bungalow has just had its price slashed and it’s itching to stir up some neighbourhood envy. With over 2,600 sq ft of updated living space and a flexible 4-bed/3-bath layout, it flaunts the kind of room and personality you can’t fake.Step onto the main floor and let the sunshine in. Massive south-facing windows bathe the living area in light, and a show-stopping two-way stone fireplace grabs every guest’s attention The kitchen refuses to hide; there’s a large island, built-in pantry and granite counters plus enough storage to make a minimalist cringe. Fresh luxury vinyl plank floors and paint keep things current but the soul of the home is pure vintage cool. Three bedrooms occupy this level, including a primary suite with 3-piece ensuite, while one bedroom has been rebelliously converted into a main-floor laundry with shelving and storage Love it or hate it—your knees will thank you. Need the extra bedroom? Flip it back and stick the laundry downstairs.Downstairs is full of surprises. New carpet just went in, and there’s a fourth bedroom, a full bath, a sprawling family room, dry bar, games nook and three separate storage zones, including a workshop for your inner mad scientist. Because the double attached rear garage is accessed from the basement, there’s potential to create a suite—perfect for in-laws, out-laws or straight-up rental income.Outside, the 5,640-sq-ft lot laughs in the face of postage-stamp yards. The south-facing front yard is draped in mature trees and has a flower bed begging for a gardener’s touch. A freshly landscaped side path leads to a private fenced patio that feels like your own hidden speakeasy. The backyard boasts a multi-tiered patio system for epic barbecues or quiet morning coffee, and there’s a paved RV pad for your toys.Location? One block off Centre Street with direct transit to downtown, wa lking distance to multiple schools, parks and shops and only about 20 minutes to the city centre—so even your commute can’t kill your vibe.If you want another cookie-cutter flip, scroll on. If you’re craving a home with swagger, storage and a freshly lowered price, get in here before someone else beats you to it. (id:57557)
222 Arbour Lake View Nw
Calgary, Alberta
Welcome to this exceptional and rare 4-bedroom upper-level home, perfectly positioned across from serene green space, a playground, a pond, and walking paths. Step inside to discover soaring 9’ ceilings and luxury vinyl plank flooring throughout the main floor. The open-concept design creates a bright and airy atmosphere. The kitchen boasts stainless steel appliances, quartz countertops, two-toned cabinetry, a central island with an eating bar, and a convenient walk-through pantry. Adjacent, the spacious dining area flows seamlessly to the professionally landscaped backyard through large sliding glass doors — perfect for indoor-outdoor living. The inviting living room offers flexible layout options to suit your style and needs. A true standout on the main floor is the versatile den and full 3-piece bathroom, providing the perfect setup for guests, a home office, or multi-generational living. Upstairs, you'll find a rare 4-bedroom plus bonus room layout — ideal for growing families. The two front bedrooms enjoy stunning mountain views, while the third bedroom features its own walk-in closet. A beautifully appointed 5-piece bathroom with dual sinks and quartz countertops serves the secondary bedrooms. Two large linen closets ensure ample storage. The spacious primary suite comfortably accommodates king-sized furniture and features a luxurious 5-piece ensuite with a 10mm glass shower, soaker tub, dual vanities, private water closet, and a walk-in closet. The fully finished basement adds even more living space with a fifth bedroom, 4-piece bathroom, large family/rec room, dedicated laundry area, and generous storage. This home is turnkey, having been freshly painted and professionally cleaned. Enjoy low-maintenance landscaping in the fully fenced backyard, complete with artificial turf and a new, oversized deck — perfect for summer entertaining. Additional features include Hardie Board siding, brand-new custom blinds throughout, rough-in for a water softener, and rough- in for central A/C. Located in a vibrant, well-established community offering a picturesque 10-acre lake, mountain views, and a network of regional walking and biking paths that weave through rolling hills. Enjoy quick and convenient access to Stoney Trail, Crowchild Trail, Crowfoot LRT Park & Ride and all the amenities you need. (id:57557)
409, 8535 19 Avenue Se
Calgary, Alberta
4 BEDROOM l 3.5 BATHROOM l *UPGRADED FLOOR-PLAN - 1549 sq.ft* l *MINTO BUILT - MASTER COMMUNITY BUILDER l SOUTH FACING BALCONY & FRONT YARD l DOWNTOWN & MOUNTAIN VIEWS l OVERSIZED ATTACHED SINGLE GARAGE + DRIVEWAY l VIBRANT COMMUNITY & EASY ACCESS l CLOSE TO ALL AMENITIES - *Welcome Home* to this contemporary & spacious single-family townhome in Belvedere. Catering to a diverse array of needs and preferences, this 4 Bed/3.5 bath townhome has a flawless floorplan maximizing utilization and making this an incredible home or investment & rental property. No expenses have been spared on the build by Minto, the master community builder, providing a refined & adapted design to align with growing families & the ever-evolving trends, styles, and demands of today's homeowners. EASY ACCESS OFF STONEY & CLOSE TO ALL AMENITIES - East Hills Shopping Centre: Costco, Walmart, Starbucks, McDonalds, Cinema, Child Care, Nail Salon & so much More... 20 Mins to Downtown & Airport - Belvedere is such a great option for first time home buyers & people who are tired of paying rent. VACANT & MOVE IN READY. (id:57557)
739 19 Avenue Nw
Calgary, Alberta
739 19 Avenue NW | Location Location Location! | RCG Zoned Corner Lot | Prime Inner City Community | Charming 1912 Character Home | 2,339 Sq FT Of Developed Living Area | Beautifully Maintained 2.5 Storey Residence Blends Timeless Heritage With Modern Updates | Main Floor Features Gorgeous Hardwood Floors & Large Windows | Updated Kitchen With A Cozy Dining Area | Upstairs You Will Find On The 2nd Floor Two Generously Sized Bedrooms, Including Bright Primary Suite With Large Ensuite & Walk-In Closet | PLUS! A Finished 3rd Level With Two More Spacious Bedrooms With Skylight Which Lights Up The Stairwell | A Fully Developed Basement With Shared Laundry & Illegal Suite Featuring A Large Bedroom, Kitchenette, 3 PCE Bathroom & Plenty Of Storage | Situated On A Quiet Tree-Lined Street With a 20 minute Walk From SAIT | King George School & Parks | A Rare Inner-City Gem Offering Historic Charm & Comfort In One Of Calgary's Most Desirable Communities | Finished Garage Insulated & Drywalled with convenient 220V Connection & Heated with Gas Overhead Heater The Second Garage Door can be opened and reinstalled for a 2nd vehicle access. (id:57557)
905, 225 25 Avenue Sw
Calgary, Alberta
Welcome to your dream home in one of Calgary’s most vibrant and picturesque neighbourhoods - Mission. This rare and highly sought-after corner unit offers nearly 1,100 sq ft of elevated living space, with 2 bedrooms, 2 bathrooms, and breathtaking, unobstructed views of the Elbow River and city skyline that can be enjoyed off your massive wrap around balcony. Perfectly positioned between the building and a charming heritage home, your river views are protected from future development - offering peace of mind and lasting value.This open-concept layout features luxury vinyl plank flooring, recessed pot lights, and a level 5 flat ceiling - the entire interior is practically brand new!At the heart of the home is a stunning kitchen with a massive quartz island that seats four, three-tone custom cabinetry, a built-in hood fan, and a Tribeca tile backsplash with gold accents. A full brand-new LG stainless steel kitchen appliance package combines style, function and warranty!The dining area is equally impressive, featuring additional custom built-in storage, a brand-new bar fridge, and tasteful wall sconces that offer a range of customizable light color settings - creating the perfect ambiance whether you're hosting or enjoying a quiet meal at home.The primary suite is a true retreat, comfortably accommodating a king-sized bed, offering stunning city views, and complimented by an eye-capturing textured feature wall. The ceiling fan not only adds visual warmth and elegance but also provides gentle, energy-efficient cooling to keep the room comfortable year-round. The custom walk-through features drawers, shelving, and hanging bars for ample, organized storage. The ensuite bathroom feels spa-like with raised vaulted ceilings, double vessel sinks, an LED backlit mirror with a de-fogging feature, and a luxurious rainfall shower head.The second bedroom is spacious with double closets and built-ins throughout. The second full bath includes a deep soaker tub and sleek, modern finishes.Take advantage of this ideal location - just steps from the Elbow River pathway, 4th Street’s shops and cafes, parks, and schools. Quick access to downtown and MacLeod Trail completes the urban lifestyle.The Riverscape building is home to a friendly, established community and is poised for exciting enhancements that will elevate its appeal even further. A comprehensive renovation of the building’s common spaces is planned, including a beautifully reimagined lobby, upgraded unit hallways, and refreshed shared areas—designed to reflect the modern design seen within the suites and increase the property’s long-term value. These updates are fully funded by the recent sale of a building asset, meaning they will not impact the reserve fund, which remains strong at over $1.3 million. This provides owners with peace of mind, knowing the building is financially well-positioned for present and future needs. Building permits 1–2 cats per unit (upon approval) and no dogs. Don't miss out on this one!! (id:57557)
224035 318 Avenue W
Rural Foothills County, Alberta
With over 8,500 sq. ft of heated, developed space (3000 sq ft main; 3800 sq. ft. lower; 1800 sq. ft of attached garages) and set on an exquisite 3.41 acre lot nestled within the idyllic Millarville Ridge community, this hillside bungalow is the epitome of refined living, offering spectacular panoramic views of MOUNTAIN RANGES, rolling foothills and valley. Custom-built with ICF from foundation to rafters, this property features concrete floors with in-floor heating throughout, as well as an impressive twin boiler and HRV system—just some of the specialized features you'll appreciate. The homes living space spans an impressive 6810 sq ft and is graced with European influence. Enter the home's spacious foyer where a double sided gas fireplace invites you into a delightful living room accented by panoramic windows. For the culinary enthusiast, the kitchen is fully equipped with stainless steel KitchenAid appliances, including a built-in combination microwave / wall oven as well as a JennAir gas stovetop. Enjoy a casual breakfast and morning coffee in the cozy breakfast nook and when hosting those big holiday feasts, you'll love gathering in the adjoining dining room where you'll find plenty of room to seat the whole family. The master suite stands as a private retreat with a custom crafted wardrobe and direct access to a sprawling south-facing deck. The luxurious 6 piece ensuite features double sinks and an inviting deep soaker tub, perfect for unwinding after a long day. A conveniently located main floor laundry/mud room provides direct outdoor access, ample storage and a powder room. Heading downstairs, the lower level boasts a massive family / rec room where the whole family can gather for movie night or a friendly game of pool. 3 large, bright bedrooms, one with garden door access to the patio, all deliver outstanding views. There is potential for this home to accommodate a MULTI GENERATIONS FAMILY with the addition of a kitchenette in the basement. An easy trans formation of a spare room that is already plumbed for a 3 piece bath support the conversion. Direct access from the double attached garage into the lower level offers easy and private access. Need an extra room for a gym or office? We have that too with a 20' x 29’ dedicated space away from the hustle and bustle of the home. The outdoor spaces are equally impressive. Expansive decks provide ideal venues for entertaining or relaxing. The landscaped grounds, detailed with faux stone patios and a fire pit, invite outdoor gatherings beneath star-filled skies. Lastly the home is complemented by an oversized, double attached garage with granite epoxy flooring plus two single attached garage spaces—ALL HEATED! A gated entrance and hard wired security system ensure added privacy and peace of mind. Please take a moment to view the SUPPLEMENTS for an extensive list that highlight the safety and ENERGY EFFICIENCIES that were top of mind while designing the home. **AERIAL VIDEO AVAILABLE TO VIEW IN IN MULTIMEDIA** (id:57557)
23 Lucas Way Nw
Calgary, Alberta
Only two townhomes remain in award-winning Logel Homes' Livingston Views development. This 1,481 sq. ft. residence features upgraded cabinetry, quartz countertops, and premium Samsung stainless steel appliances. With 3 bedrooms and 2.5 bathrooms, the spacious primary suite includes a walk-in shower and dual sinks in the ensuite. Both second-floor bathrooms are finished with upgraded ceramic tile. The main floor is enhanced with pot lighting throughout, complementing the modern design. Additional features include a double underdrive garage for added convenience. Enjoy year-round comfort with central air conditioning and the assurance of a 5-year Alberta New Home Warranty. Ideally situated near shopping, parks, and an on-site lake, this home offers the perfect blend of luxury and practicality. (id:57557)
231175 Bracken Road
Bragg Creek, Alberta
Discover a truly unique opportunity for personal enjoyment or future investment with this expansive parcel in West Bragg Creek. Currently zoned as Agricultural, this property offers a canvas for your vision of paradise. Nestled just off West Bragg Creek Road and Bracken Road, it presents an exceptional prospect for future development, subject to necessary approvals with the MD. Adjacent to undeveloped government long-term grazing lease land, this rare gem ensures a picturesque backdrop that will remain unspoiled. Enjoy the convenience of being within walking distance to Bragg Creek's shops and restaurants, while soaking in breathtaking views of the Elbow River Valley and the Rocky Mountains. Distinguished by mature forests and cleared grazing areas, the property harmonizes natural beauty with potential residence. Bragg Creek meanders along the NW corner, while the Elbow River graces the southern property line, enhancing its allure. With pre-existing utilities from prior cabin usage, the land could be suitable for various possibilities. Nearby subdivisions to the west feature 2-acre parcels with rural residential homes, blending natural serenity with modern living. Situated within the West Bragg Creek Area Structure Plan (ASP), it aligns with a vision for thoughtful and sustainable development. For a comprehensive understanding of the ASP, refer to the Rocky View County website. Explore the online video tour for an immersive experience, and schedule a showing to fully appreciate this exceptional opportunity to own a piece of West Bragg Creek's captivating landscape. (id:57557)



