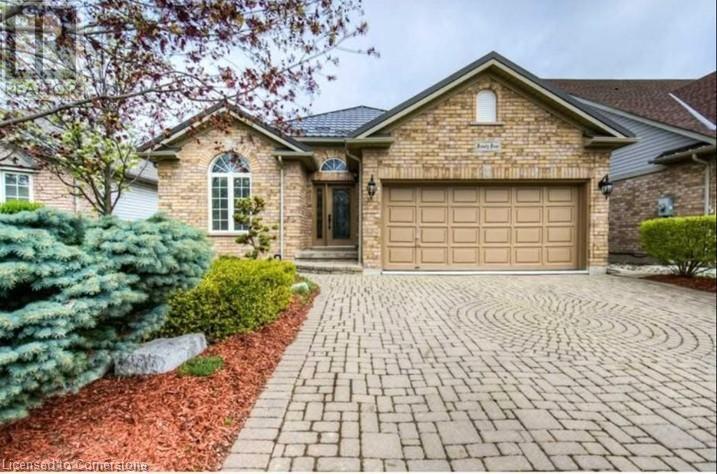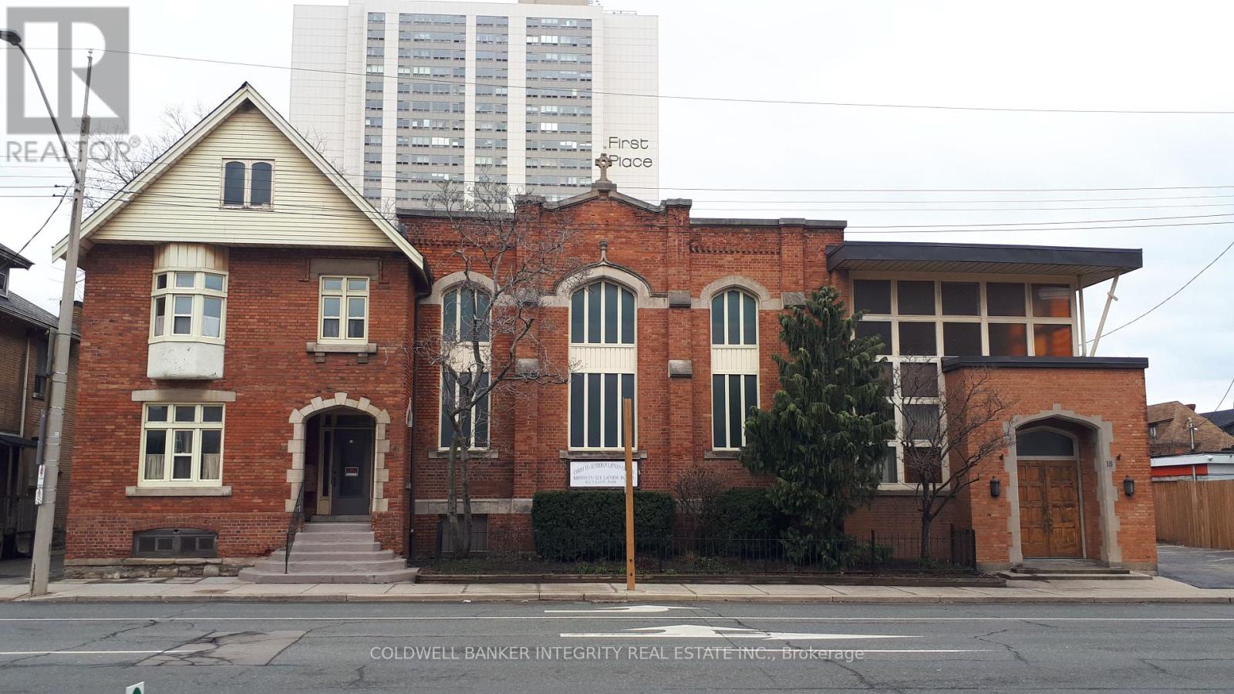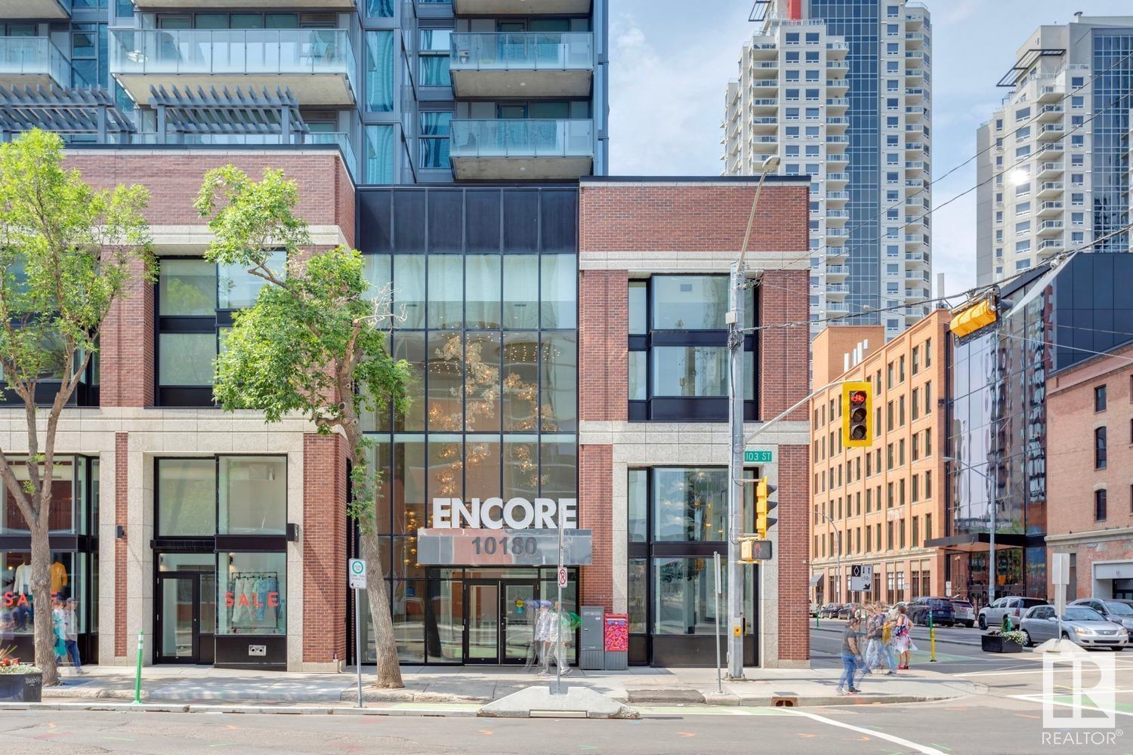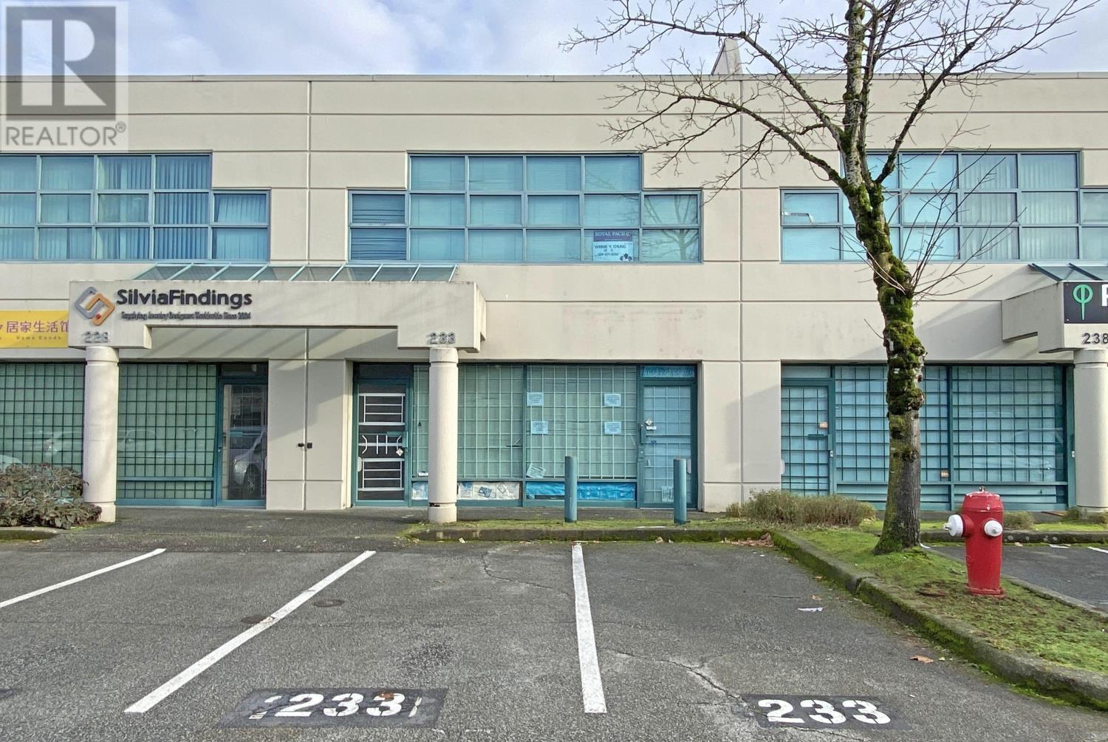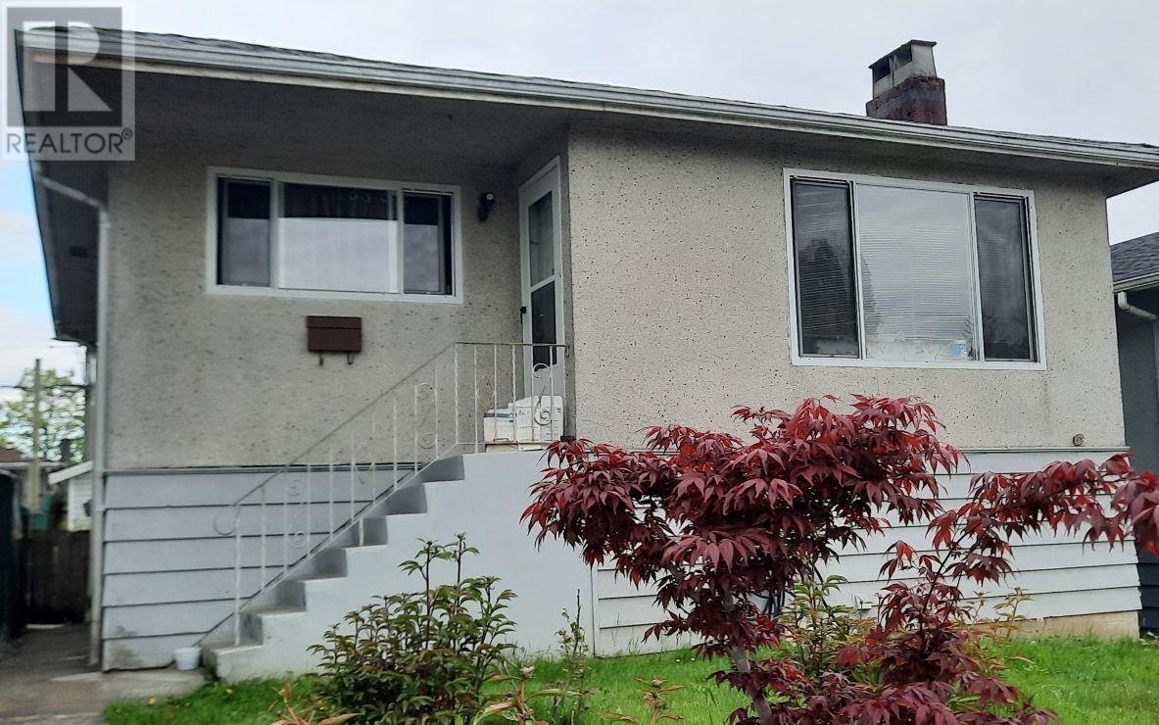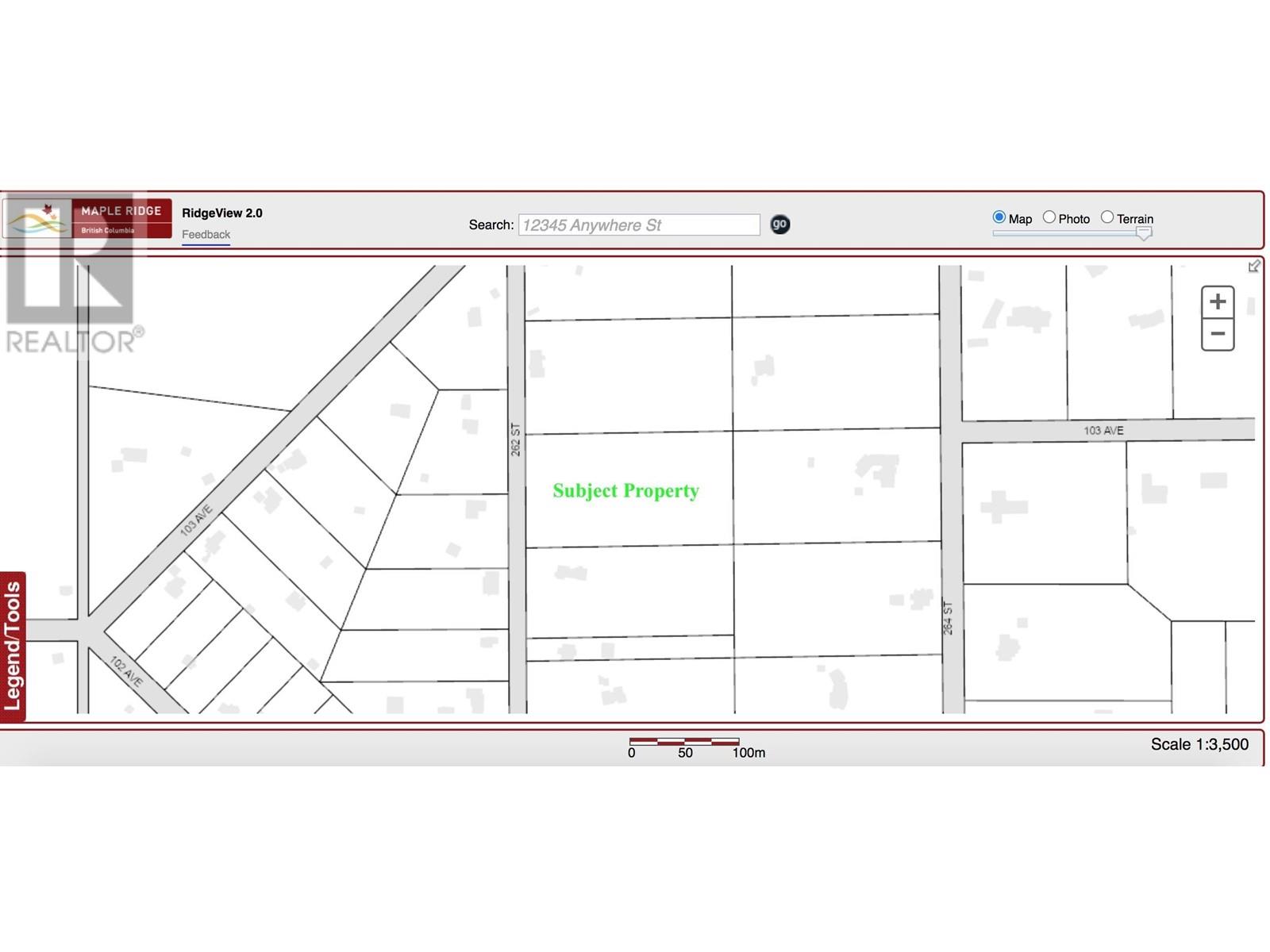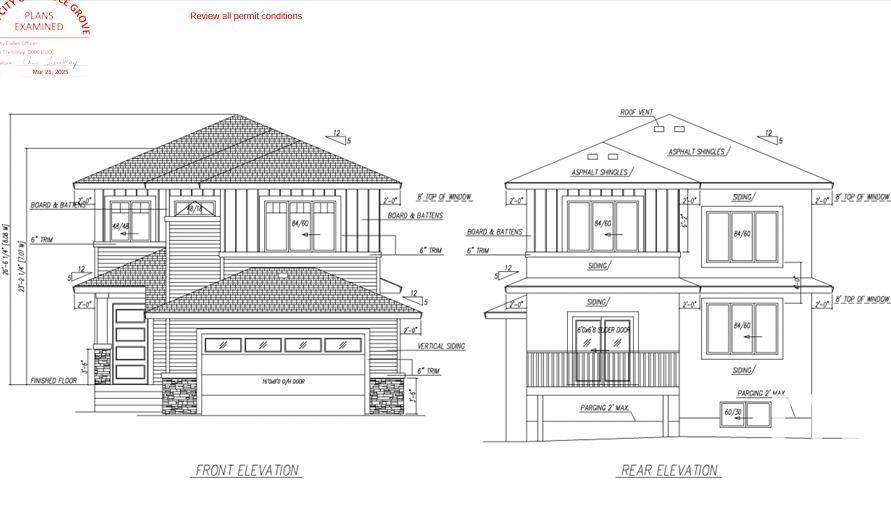44 Mcnichol Drive
Cambridge, Ontario
Skip the crowds and enjoy resort-style living in your own backyard! This stunning 3-bedroom bungalow offers over 2,800 sq. ft. of finished living space, designed for both relaxation and entertainment. From the moment you arrive, the custom driveway, professional landscaping, and steel roof set the tone for the elegance within. Step inside to a bright, open-concept layout, featuring arched windows, rich hardwood, and ceramic flooring. The custom-designed kitchen is a chef's dream with vaulted ceilings, granite countertops, two islands, and ample storage. The adjacent great room showcases a gas fireplace, dining area, and wall-to-wall windows, leading to a raised deck with breathtaking views of the backyard oasis. The main floor offers three spacious bedrooms, including a primary suite with an ensuite bath and walk-in closet. The lower level is an entertainer's paradise, boasting a Vegas-style walkout basement complete with a grand wet bar, games room, built-in cherry entertainment unit with a fireplace, and custom lighting. A den and a luxurious spa-inspired bathroom with a Jacuzzi tub and steam shower add to the comfort. Outside, your private retreat awaits. The beautifully landscaped backyard features a kidney-shaped saltwater pool with a brand-new liner (2024), a stone waterfall, tiki bar, and storage shed-the perfect setting for unforgettable summer gatherings. Located within walking distance to Holy Spirit Catholic Elementary School, with main thoroughfares and all amenities close by, this is where your dream lifestyle begins. Don't wait-call us today for your private showing! (id:57557)
1701 Texada Terr
North Saanich, British Columbia
Nestled in a hidden enclave on a quiet cul-de-sac, is the setting for this beautiful coastal family home. Thoughtfully designed and styled by the owners of Nest and Nook Housewares and Design, every detail has been carefully thought out. This home boasts 4 spacious bedrooms and five bathrooms. The unique floor plan allows for a growing family as well as offering a private bedroom with bathroom for in-laws, guests, or a nanny. On the top floor the Primary bedroom, with a beautiful view of the sunrise and Sidney Spit and Mount Baker, has a stunning 4 piece en-suite and spacious walk-in closet. The other upper two bedrooms each contain their own full bathrooms, and to complete the top floor the fully appointed upstairs laundry area makes family life easier. On the main floor, the magazine worthy chef's kitchen is equipped with a Dacor double oven, 2 dishwashers, a large butler pantry, and leads out to a large covered back patio with outdoor kitchen. This is the perfect home for hosting large gatherings or intimate family dinners. The dining room and great room are also spacious with large windows taking in the view of ocean and mountains. The basement area is fully finished with play area, theatre area, bar area, and workout room. The garden area is beautifully landscaped and practically maintenance free with mature plants and synthetic lawn. The back yard boasts a play area as well as an entertainment area and is fully fenced for Fido. All this in a dream location, near the trails of Dean Park, and around the corner from schools and rec centre. Definitely one of the finest homes offered in this area. (id:57557)
18 Victoria Avenue S
Hamilton, Ontario
Very rare opportunity to purchase a property located in downtown Hamilton's intensification corridor. Downtown Residential (D5) zoning permits construction of a new multi-residential building to a height of up to 44.5 meters (146 feet). Property is ideally suited for redevelopment or a retrofit. The .25 acre property has been improved with a 4,630 sq. ft. building that has been used as a place of worship for over 70 years. The church has been meticulously maintained by the custodians of the congregation. Two new gas-forced air furnaces were installed in 2022. Recent upgrades and renovations to the kitchen. A generous clear height sanctuary includes the original fully functioning pipe organ, a handicap elevator, seating capacity for over 200 and beautiful stained glass windows. Multiple classrooms and offices on the upper and lower levels. (id:57557)
L2 - 30 Martha Street
Caledon, Ontario
Are You Looking To Start Your Own Business Or Relocate To Another Area? This 3-Level Building May Be The Right Place For You. Situated In The Heart Of Bolton, You Will Find Sufficient Parking For Tenants As Well As Customers. Ideal For Office Space, Legal Or Medical Profession. Slight Escalation Of Rent In 2nd, 3rd, 4th And 5th Year. UtilitIes Included, Unless There Is An Electrical Panel In The Unit, Then The Tenant Pays Hydro. **EXTRAS** Lots Of Parking; Great Location Close To Highway 50. (id:57557)
Prosak Land
Aberdeen Rm No. 373, Saskatchewan
Here is a chance to own a perfect piece of land to do almost anything you wish. Whether it is build your dream acreage home, agricultural business or for a perfect hunting spot. This piece of land has 22 cultivated acres with a chance to till up more. There is some bush which would also make it a great spot for hunting. As well, a pile of gravel screenings. Call your agent today! (id:57557)
#2303 10180 103 St Nw
Edmonton, Alberta
Location, Location! Encore Tower - Modern 2 Bedroom, 2 Full Bathroom Corner Suite with some of the best Downtown views the city has to offer! Enjoy true floor-to-ceiling windows, an efficient split-bedroom design and private sheltered balcony with plenty of morning sunshine. Appreciate durable finishes throughout - sleek quartz counters, plank-style floors bright and tidy tub-surrounds and neutral roller shades (w/ black-out shades in bedrooms). Modern design includes a stylish kitchen with full-size Whirlpool appliances (SS), a spacious island with seating, 9-foot ceilings and in-suite laundry (full-size). Life at Encore includes many conveniences - friendly concierge, an inviting party-room, 4th floor sundeck and a private fitness room. Did we mention steps from ICE District, numerous dining choices, and an al fresco market?... Do not miss this opportunity at the city's ultimate central location! (id:57557)
233 13986 Cambie Road
Richmond, British Columbia
Prime central location in the industrial sector of East Cambie, Central Richmond. Situated at the southwest corner of No. 6 & Cambie Road in Richmond. Offering swift access to Hwy #91, Hwy #99, and the Knight St Bridge leading to Vancouver, all within a minute's reach. This impeccably designed facility boasts functionality and efficiency, featuring bay loading at the rear. The premises include a meticulously finished 976 sqft office on the upper floor, alongside a spacious showroom and warehouse on the main floor. The showroom spans 755 sqft, while the warehouse encompasses 1124 sqft, boasting impressive 24' ceilings and a 10'x12' door for loading. Parking convenience is ensured with 2 spaces in the front and an additional 2 in the rear. (id:57557)
2396 E 33rd Avenue
Vancouver, British Columbia
LAND ASSEMBLY - Attention Developers. Builders and Investors. Welcome to the desirable and evolving neighborhood of Norquay. Less than 1km from Nanaimo Station and minutes to Kingsway which offers all the services needed brings the extra value to this development side. The RM-9AN zoning allows for low-rise apartments, 3 to 4-storey multi-family residential buildings. Buyer to verify the OCP and City of Vancouver for zoning permit and all inquiries. Potential of assembling a total of 21,000+ sq.ft. (id:57557)
10272 262 Street
Maple Ridge, British Columbia
5 acres flat land in Thornhill Urban Reserve. Future single family development with no creeks, no easements, no R/Ws. Build your dream home and hold for development. Located in picturesque neighbourhood of high-end executive homes but also offers farming/business opportunities. Incredible opportunity with future development potential. Excellent value and investment opportunity. (id:57557)
L1 - 30 Martha Street
Caledon, Ontario
Are You Looking To Start Your Own Business Or Relocate To Another Area? This 3-Level Building May Be The Right Place For You. Situated In The Heart Of Bolton, You Will Find Sufficient Parking For Tenants As Well As Customers. Ideal For Office Space, Legal Or Medical Profession. Slight Escalation Of Rent In 2nd, 3rd, 4th And 5th Year. UtilitIes Included, Unless There Is An Electrical Panel In The Unit, Then The Tenant Pays Hydro. **EXTRAS** Lots Of Parking; Great Location Close To Highway 50. (id:57557)
9212 Pollon Avenue
Hudsons Hope, British Columbia
This 4 bedroom 3 bath home on 2 acres in the Jamieson Subdivision in Hudson's Hope will give you that laid-back idyllic life you have been dreaming of. Featuring 2462 sq feet of living space with an attached 2 car garage. Plenty of room in the driveway for all your toys and vehicles as well. Main level has hardwood floors throughout, a big spacious kitchen for chefing it up and the biggest picture window to look out at your beautiful piece of paradise. Downstairs has been updated for your family's needs. Fresh paint throughout, furnace serviced 2024 and 5 yr old shingles. There is a dedicated dog run as well as chicken coops, goat and pig pens and room for even a duck! You don't want to miss this gem! (id:57557)
176 Caledon Crescent Cr
Spruce Grove, Alberta
Under Construction ! Opportunity to CUSTOMIZE ! BRAND NEW, 30-foot wide partially WALKOUT home, spanning 2,500 sq ft with 4 bedrooms and 4 full bathrooms, including 2 MASTER SUITES, BACKING TO POND. This HIGH-END property features PREMIUM FINISHES in every corner, LUXURY vinyl plank flooring, CUSTOM spindle railing, and 3-tone cabinets. The EXTENDED KITCHEN boasts a bar, SPICE KITCHEN with window, and upgraded quartz countertops. Enjoy an OPEN-TO-ABOVE living area with an 18-FOOT CEILING, ELECTRIC FIREPLACE, accent wall, and abundant natural light from premium TRIPLE-PANE WINDOWS. Highlights include a bonus room, laundry with sink & cabinet space, basement SIDE ENTRANCE, and a FULLY FINISHED DECK. With 9-FOOT CEILINGS on all three levels, PREMIUM LIGHTING, MULTIPLE INDENT CEILINGS with rope lights, FEATURED WALLS, and a main-floor bedroom with full washroom, this home exudes luxury. A walkway on one side ensures no immediate neighbors. Steps from three schools and parks, with quick amenity access! (id:57557)

