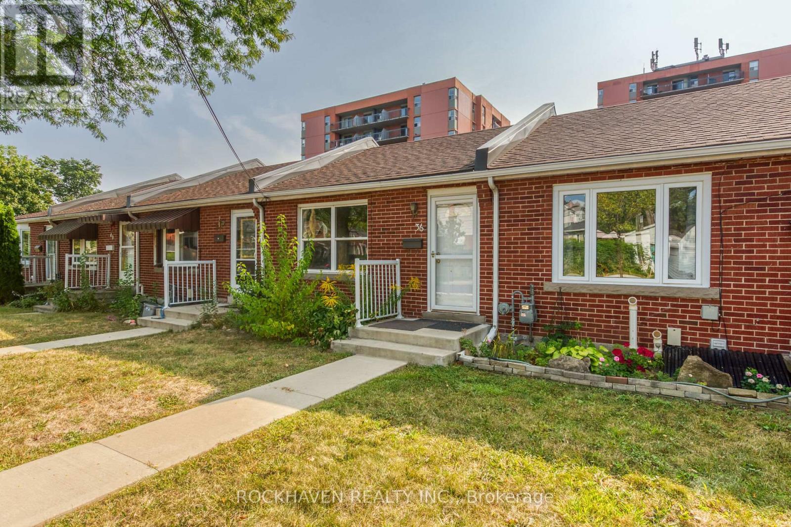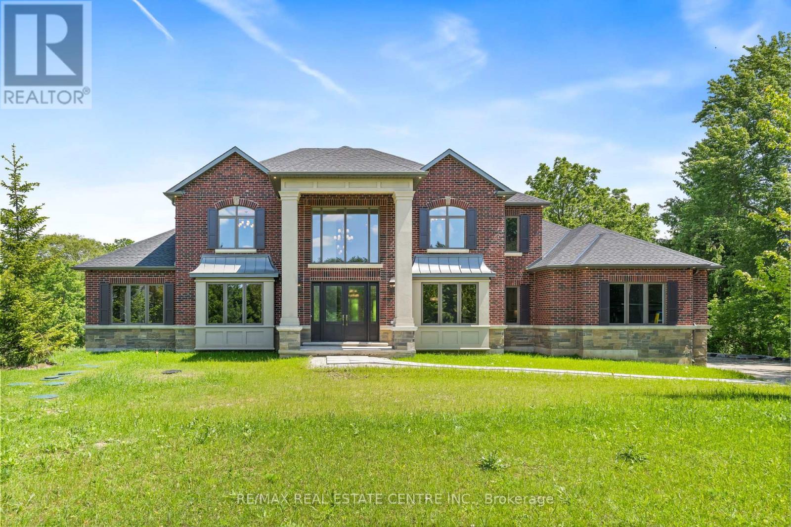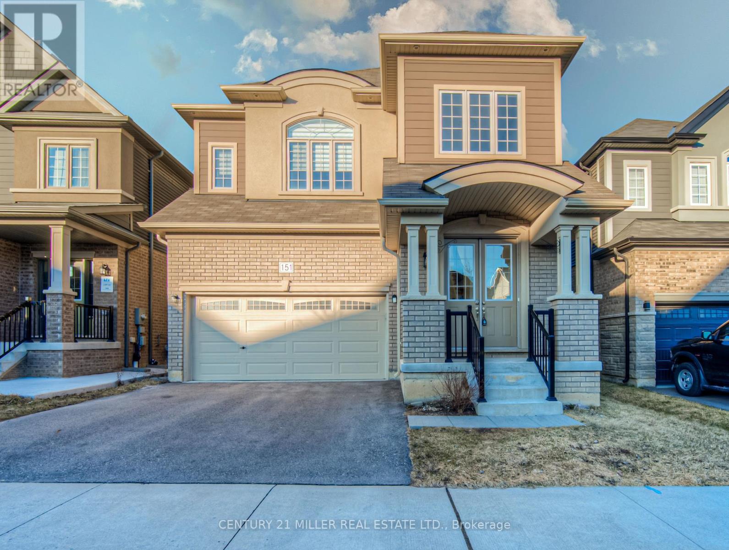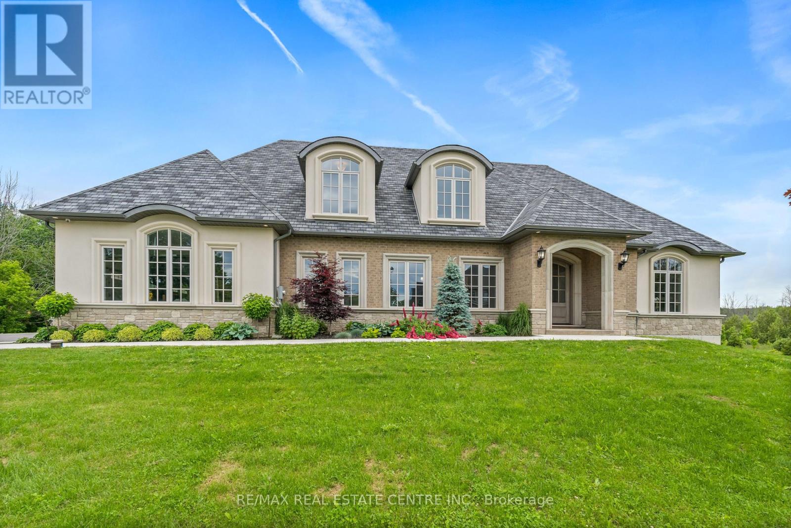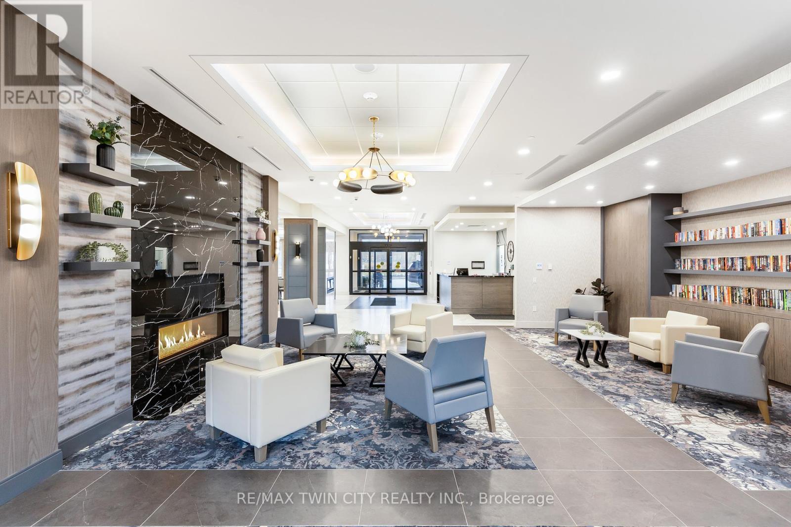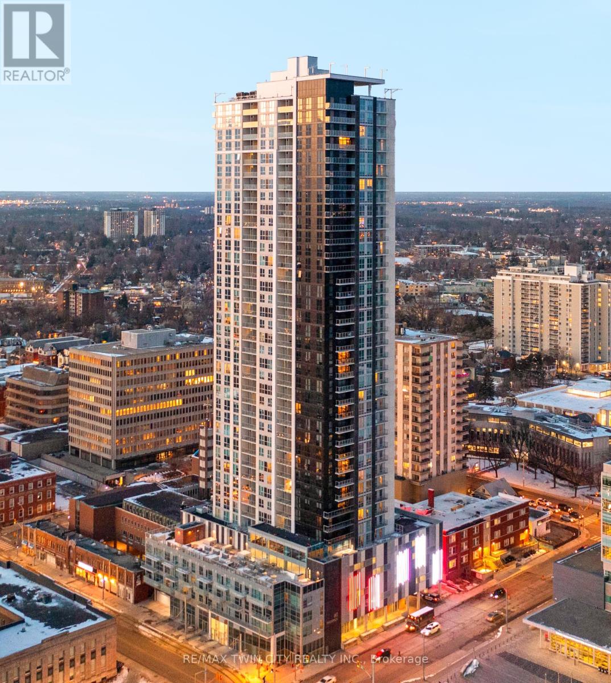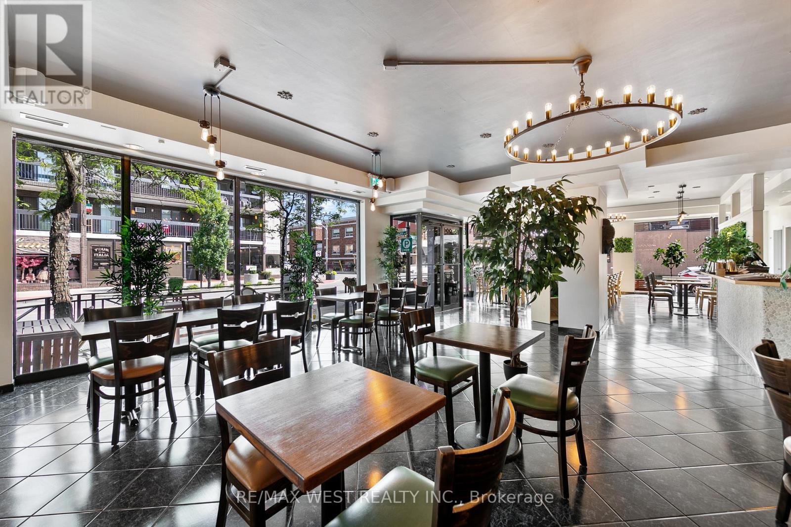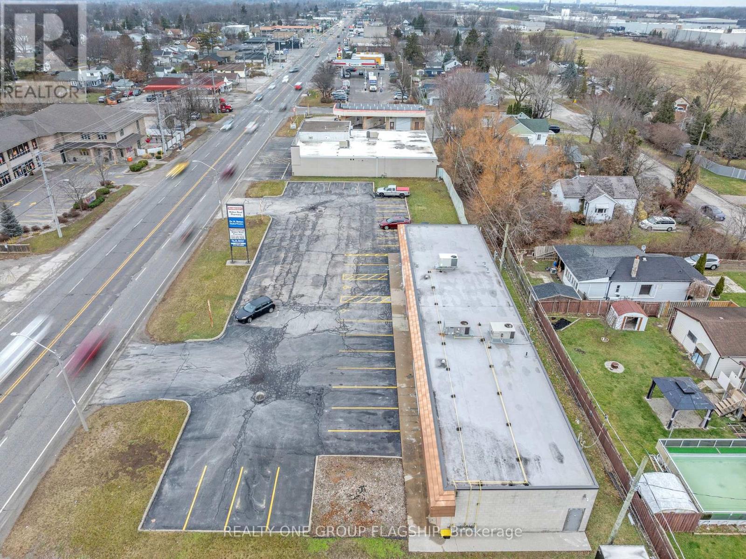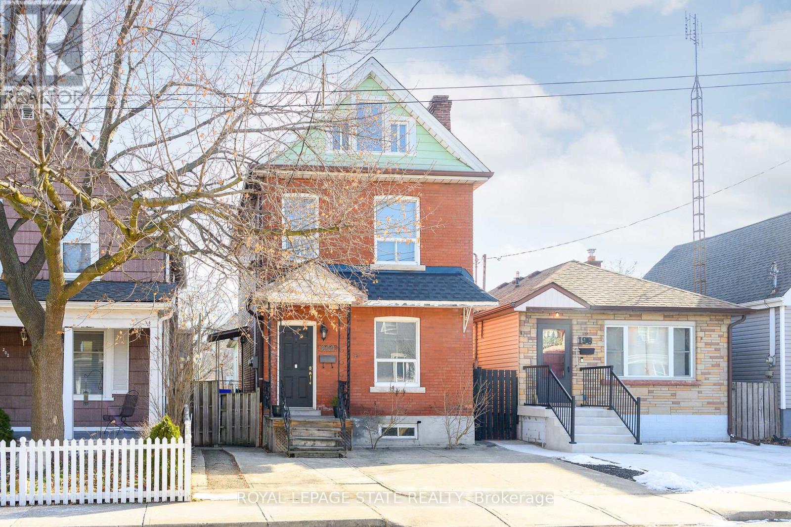A - 1016 Twin Pine Lane
North Frontenac, Ontario
Fractional Ownership of 5 weeks per year in a luxury Log Vacation Home on the Shores of Mississagagon Lake. Fully Furnished with high quality appliances with leather sofa and chairs and solid wood custom furniture. Hardwood and Ceramic flooring throughout. Fully screened in porch with dining set and oversized front deck just steps from the shoreline. Fully Property Managed for your convenience. Just arrive and enjoy. *For Additional Property Details Click The Brochure Icon Below* (id:57557)
36 Macklin Street N
Hamilton, Ontario
Rare find! Co-op Townhouse in Desirable Westdale. Bright unit, recent bathroom reno with oversize shower and temperature controlled heated floor, updated vinyl windows, updated engineered hardwood flooring on main level, renovated living room and bedrooms, parking along the fence behind the unit. Co-op Fee $550.00 and includes property tax, water, building insurance, snow clearing, lawn maintenance & gutter cleaning. Unit must be owner occupied. Mortgages not available for co-ops as Buyer is purchasing Shares in Co-op. Buyer must be approved by Board & must provide police check, credit check, 2 references (not family), at Buyer's expense. Condo Co-op makes no warranties or representations & unit is purchased "as is". Walking distance to shopping, all amenities and McMaster University. Close to public transit. Don't let this one slip by. (id:57557)
64 Argyle Street N
Haldimand, Ontario
Fully turn key commercial/residential investment in the heart of the growing town of Caledonia with high traffic exposure! This fully updated property features a large commercial space with 4 offices, reception area, large boardroom, 2 washrooms, and access to the basement that provides a business with plenty of storage space. The commercial portion of the building can be easily and quickly converted to two separate units if needed. Residential 1 bedroom unit accessed from the rear of the building is completed with high-end finishes throughout and is highlighted by a gorgeous bathroom and a beautiful bedroom with electric fireplace. This unit should demand great rent. There is plenty of parking behind building and a newer large deck that stretches the width of the building. Ideal for professionals looking to invest in their own building with additional rent from the residential! (id:57557)
101 Perryman Court
Erin, Ontario
In one of the most coveted pockets of Ballinafad, you will uncover the definition of a contemporary masterpiece offering an astounding living experience with 5+2 bedrooms and 9 bathrooms. Indulge in the epitome of a luxurious lifestyle in this magnificent estate property nestled among multi-million dollar homes. This extraordinary residence, constructed by the revered Homes Of Distinction, spans over 8,200 square feet and exemplifies superior craftsmanship, exquisite finishes and an uncompromising use of superior materials. Upon entering you will be instantly captivated by the grandeur and sophistication this home portrays. Superb gourmet kitchen is nothing short of spectacular and is complete with subzero fridge, 4 foot Wolf range, expansive centre island and a brilliant butlers pantry. Sliding barn door from pantry leads to formal dining room overlooking the magnificent setting. Majestic main floor primary bedroom boasts quadruple glass sliding doors that lead out to deck, gas fireplace sitting area, custom walk-in closet and breath-taking 5 piece ensuite bath. Chic laundry room, located on the main level for added convenience, showcases quartz, marble, heated floors and endless storage. Upper level introduces 4 grand bedrooms each presenting its own walk-in closet and glamourous 3 piece ensuite bath. The sprawling finished lower level is complete with recreation room featuring an astonishing bar with vast island with stunning art-like quartz countertops/backsplash. Two sizeable bedrooms, each offering their own private 3 piece ensuite bath and a substantial exercise area completes this level. Massive 5 vehicle garage, geothermal heating and cooling, gorgeous mahogany front doors and heated floors. This property evokes the feelings of timeless grandeur from the moment you enter! With its unparalleled ambiance and multitude of inviting spaces, this residence graciously invites you to call it home! (id:57557)
151 Bilanski Farm Road
Brantford, Ontario
Brantview Heights development. The Vermilion Model. Elevation A. 2,903 Sq ft. 5 bedrooms, 3.5 baths. Located in a family friendly neighbourhood. Open-Concept Main floor with well appointed rooms for dining Entertainment. Freshly painted. Hardwood on the main level. Curved staircase to second level features large master bedroom with double closet, Ensuite bathroom with standing shower and soaker tube. 4 additional bedrooms, Jack and Jill bathroom and a 4 pieces common bath. Main level laundry. A/C, Central Vacuum, Pot lights. Upgraded including full brick, 10 ceiling height on main level, 9 on second level and 9 in basement. The basement is unfinished. 5 Minutes drive to 403, shops, schools and parks. (id:57557)
161 Perryman Court
Erin, Ontario
Uncover the essence of upscale luxury and elegance in this brand new, masterfully crafted bungaloft nestled in a most sought after pocket of Erin. Constructed by the esteemed Homes Of Distinction, this extraordinary residence spans over 3,750 square feet and epitomizes a harmonious blend of grandeur and practicality with its 4+1 bedrooms and 5 bathrooms. Experience supreme extravagance as you step into this ultra high-end, exquisite sanctuary showcasing unparalleled finishes. Marvelous dream kitchen, complete with subzero fridge and 4 foot Wolf range, quartz counters, 2 dishwashers and beverage fridge with delightful custom bar/coffee area, overlooks the massive dining area. Dining room presents quadruple solid sliding doors that lead out to tiered armour stone/concrete patio overlooking the magnificent setting. Grand main floor primary bedroom boasts his/her floor to ceiling custom closets and breath-taking 5 piece ensuite bath. Chic laundry room, located on the main level for added convenience, showcases quartz, marble, heated floors and endless storage. Upper level introduces 3 awe-inspiring bedrooms, 2 full baths and open loft/office area. This area overlooks the glamorous and extravagant great room with gas fireplace and striking wainscotting focal wall with built-in reading benches. The expansive finished lower level is complete with sprawling recreation room featuring a remarkable bar with vast island and breakfast bar with stunning art-like quartz countertops/backsplash. Sizeable bedroom, full bathroom and a substantial exercise area completes this level. Massive 4 vehicle garage, geothermal heating and cooling, gorgeous mahogany front doors and heated floors. Don't miss this opportunity to embark on a journey of luxury living in an exquisite sanctuary nestled on a magnificent 1 acre setting! (id:57557)
210 - 152 North Park Street
Brantford, Ontario
Welcome to Brantford Retirement Manor, a brand new all inclusive way of living. Experience the perfect blend of freedom, luxury and independence complemented by hotel-inspired services designed to enhance your lifestyle. Enjoy 3 gourmet meals daily, prepared by our in-house chef, along with housekeeping, personal wellness coaching and an array of exclusive services tailored to your well being. Your modern suite features a kitchenette with a fridge and microwave, wide doorways for easy accessibility, telephone & Internet access, air conditioning and a private balcony. Our community amenities include a fitness center, cinema, library and serene garden spaces. For your safety and peace of mind we provide 24/7 emergency response pendants monitored by the staff. Each floor also offers complimentary washer and dryer access for personal use. Stay active and engaged with a variety of activities, including exercise classes, social events and much more. Come visit us and discover if Brantford Retirement Manor is the perfect place for you or your loved one. The total monthly cost is $4,700. $2,820 is the monthly housing cost, $1,880 is a mandatory monthly fee that includes the following: Cable, Internet, Telephone, Meals and Snacks, Electricity, Gas, Air Conditioner, Water/Sewer, Garbage Removal, Housekeeping, Security/Alarm System, Laundry, Fitness Programs, Dietary Consultant, 24-Hour Monitoring System including House Attendant and Parking. *Please note that studio and 2 bedroom units are also available - please inquire with listing agent for more details.* (id:57557)
2910 - 60 Frederick Street
Kitchener, Ontario
At 39 stories high, were showing you Kitchener from a whole new angle! Suite 2910 at DTK offers the ultimate urban lifestyle in the city's tallest tower, soaring 39 stories high. This 29th-floor suite boasts breathtaking panoramic views and unmatched convenience. Check out our TOP 5 reasons why you'll love this home! #5 CARPET-FREE SUITE - Step inside the sleek, modern one-bedroom plus den suite. Bright, airy, and carpet-free, it features high ceilings, chic flooring, and large windows that fill the space with natural light. The cozy living room is the perfect spot to unwind, and it leads directly to the terrace with a bug screen - ideal for enjoying your morning coffee or an evening drink while taking in stunning panoramic city views. Equipped with smart home features, the home is designed for comfort and convenience! In addition, residents will enjoy the 1Valet Smart Building App, which offers a seamless experience with a full-time concierge available 7 days a week. The app acts as an intercom, message board, and marketplace, linking with all your smart devices for added convenience. There's also a combo powder/laundry room with large-format tile flooring, a rare find in a one-bedroom suite! #4 FULLY-EQUIPPED KITCHEN The fully equipped kitchen includes stainless steel appliances, two-toned cabinetry, under-cabinet lighting, and quartz countertops. #3 BEDROOM WITH ENSUITE. Relax in the spacious bedroom, featuring fantastic views and a 3-piece ensuite with large-format tile flooring and a stand-up shower. #2 BUILDING AMENITIES - Step outside the suite and explore a range of high-end amenities, including a fitness centre, yoga studio, party room, and a beautifully landscaped rooftop terrace where you can soak it all in. #1 CENTRAL LOCATION - Steps away from the innovation district, Victoria Park, and the LRT, you're perfectly positioned for work and play. Groceries, pubs, the Kitchener Market, and even the Google office are all just minutes from your door. **EXTRAS** (id:57557)
839 Erie Street E
Windsor, Ontario
Fantastic opportunity to buy a successful pub/bistro located in the heart of Windsor's historic Walkerville and Via Italia. This is one of Windsor's most vibrant neighborhoods with high pedestrian and vehicular traffic. This is a turn-key opportunity that's perfect for the experienced restaurateur. The price includes the business and an extensive list of chattels and fixtures. The menu features Asian fusion, elevated pub food, as well as vegan, vegetarian, and gluten-free options. LLBO License for a total of 294 people (147 indoors and 147 on the patio).The main dining room is bright and welcoming and features a large bar, and 4 unisex bathrooms. Additionally, there is a private party room that accommodates up to 49 people, making it perfect for various functions. There is also a separate licensed cafe with its own separate entrance and patio serving Asian-style drinks and Canadian and Italian-style baked goods and desserts. Your kitchen staff will certainly enjoy working in the huge kitchen with lots of prep room and a walk-in refrigerator. There is also a large natural gas bakers oven that is perfect for anyone looking to expand their baking business, whether it be breads or other delicious pastries and sweets. The basement provides plenty of storage space, along with an office and a walk-in refrigerator. The second floor can be leased if needed, and it offers a beautifully renovated and massive four-bedroom apartment with two separate rooftop patios and a large terrace. The modern kitchen boasts high-end "smart" appliances. The business premises is equipped with "smart automation and connectivity" including the heating and air-condition systems, lighting, audio/video, blinds, locks, security system, cameras, etc. *** Please do not go direct or speak with employees under any circumstances *** (id:57557)
205 South Shore Rd
Lake Cowichan, British Columbia
Store front on main street in Lake Cowichan, BC. Highly visible with substantial traffic. Extra storage if needed. Plenty of parking. Across from high school. 350 sq ft of commercial space, available at $1.50 per sq plus triple net . Perfect for a small business and also there is space for manufacturing or storage that can be added on to the lease. Great neighbours. Call Sandy 2507100040 (id:57557)
3540-42 - 3514 Walker Road
Windsor, Ontario
HUGE investment opportunity in an amazing location. Zoned CD3.3, these 2 properties are owned by the same seller who prefers to sell as a package. With a combined property size of approximately 350ft x 100ft in a high visibility location, this is PRIME commercial space. Featuring two separate buildings: 1 with approximately 7200 sq. ft (6000 commercial & 1200 residential) and the other with approximately 3600 sq. ft divided into 3 units which are all currently leased and potential to add onto the building for additional units! Commercial space has been recently updated including painting, refinishing the concrete floor, drop ceiling, new bathroom fixtures, and more. Roof is approximately 4 y/o with both roof top a/c units being replaced at that time. All units have separate utilities. 24 hours minimum notice required for showings. (id:57557)
200 Kensington Avenue N
Hamilton, Ontario
Solid brick 3 bedroom beauty in the sought after crown point area. Spacious open concept living with updates throughout. Separate hydro meters for potential extra income. Gas fireplace in master bedroom, fenced in yard & 2 car parking. Flexible closing. Move in & enjoy! RSA. (id:57557)


