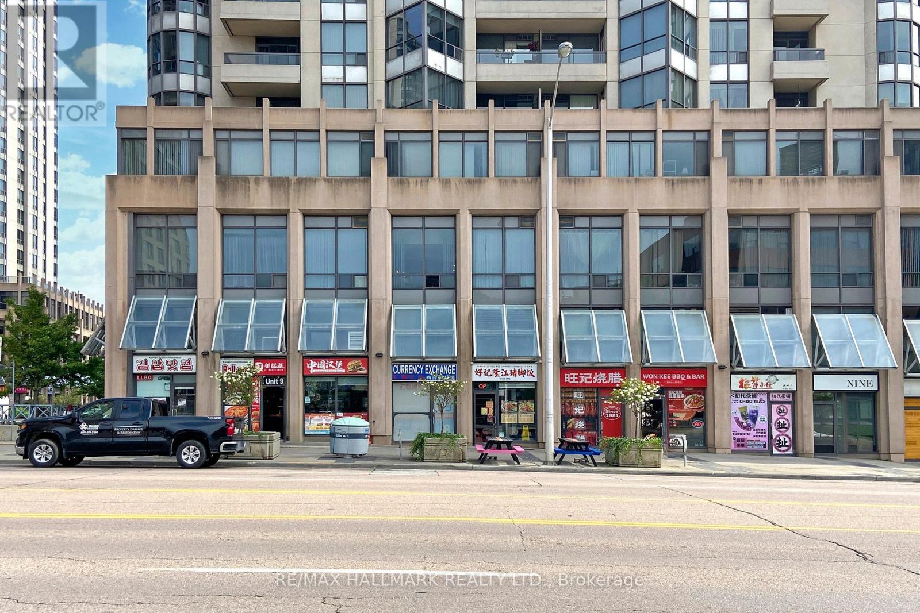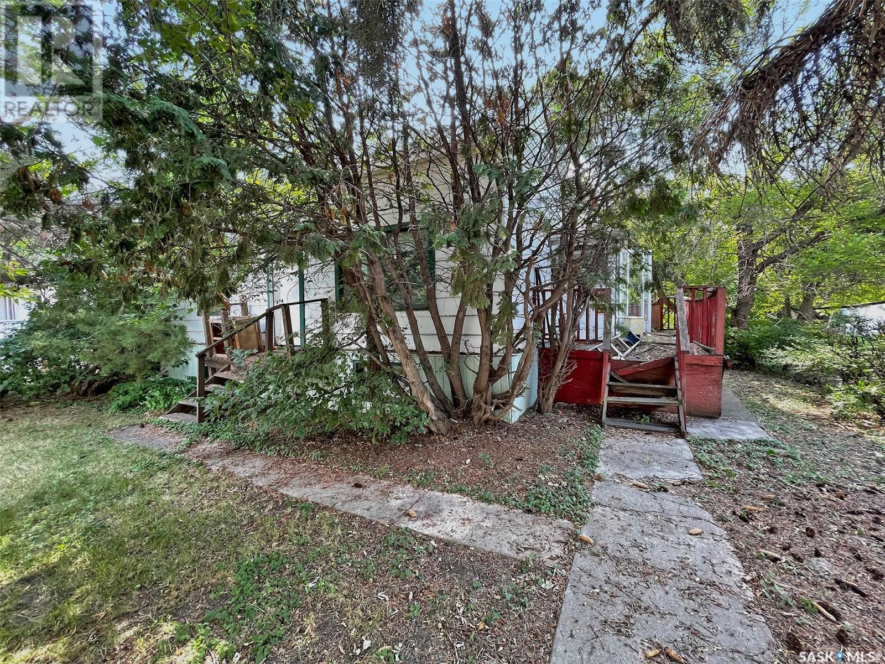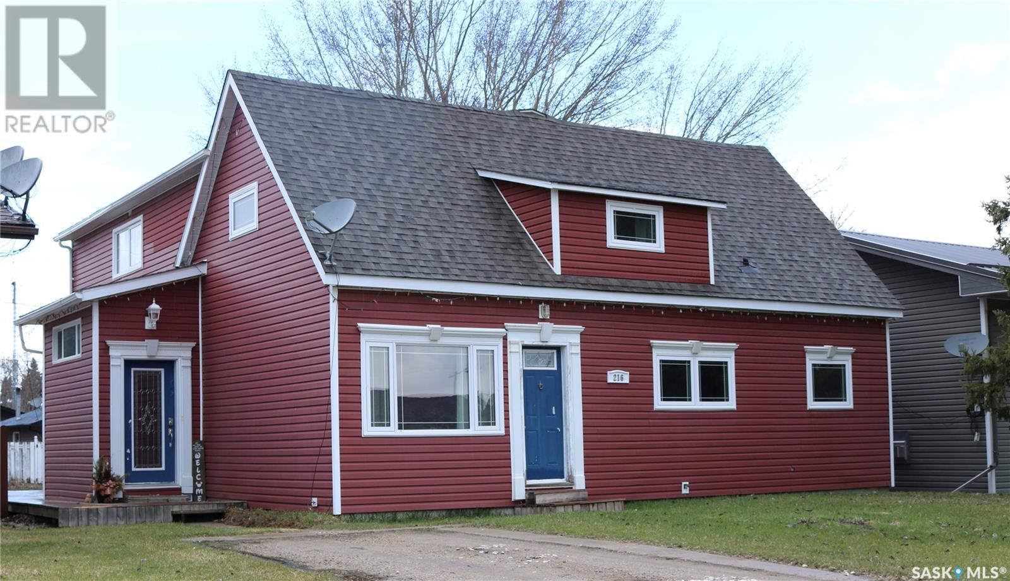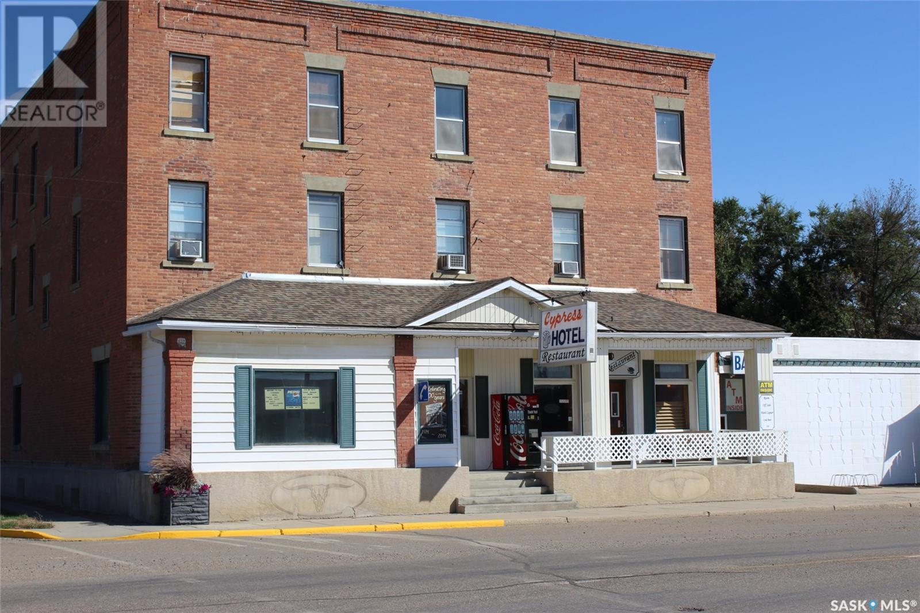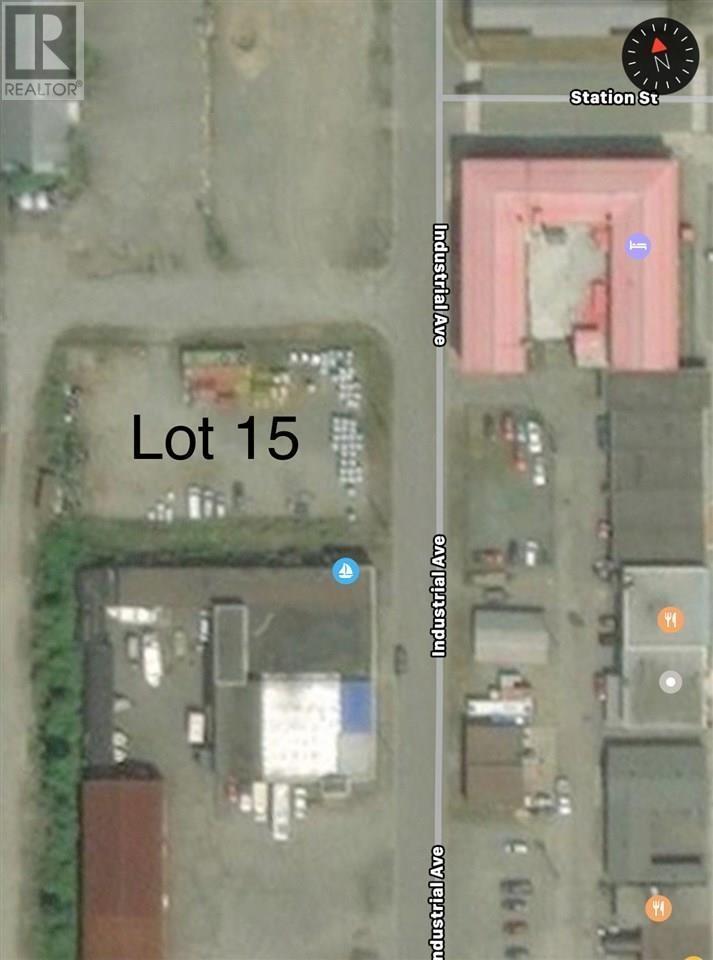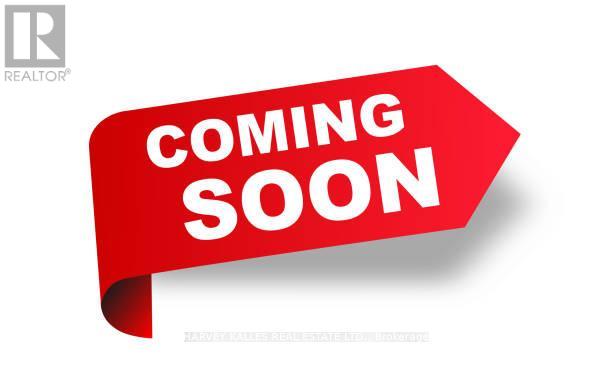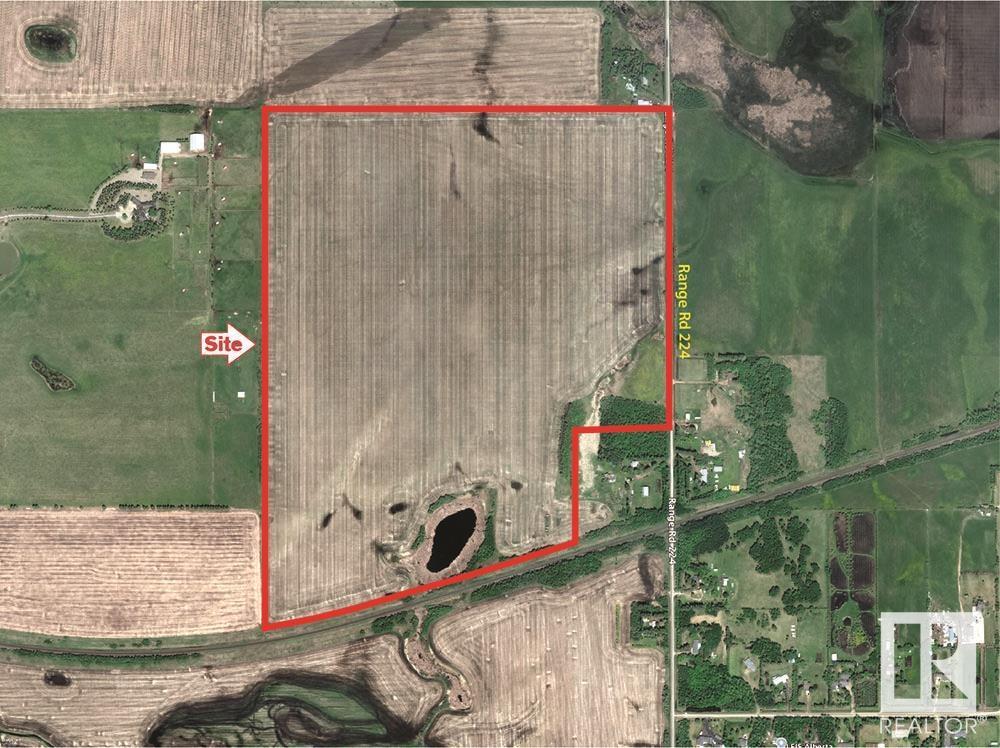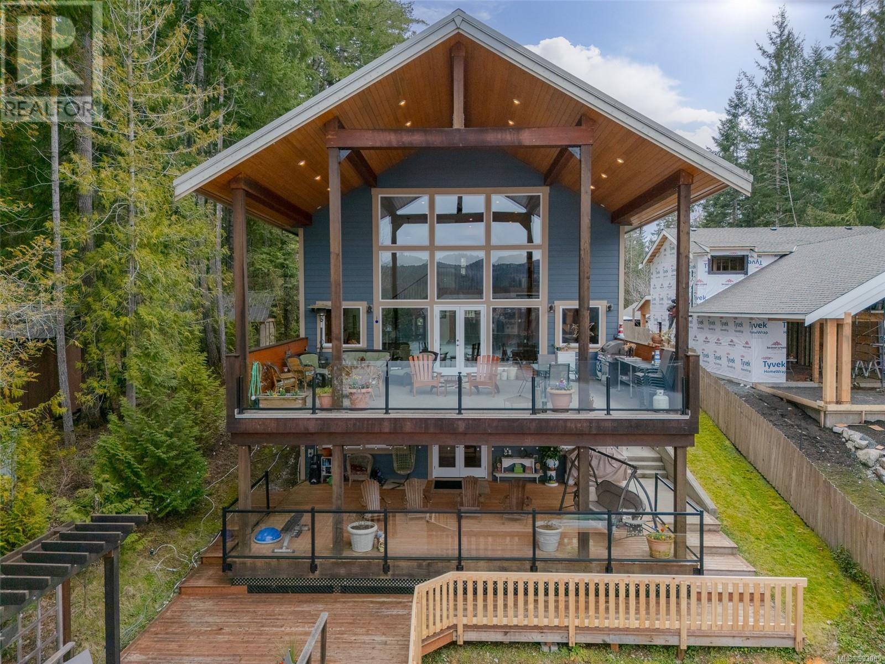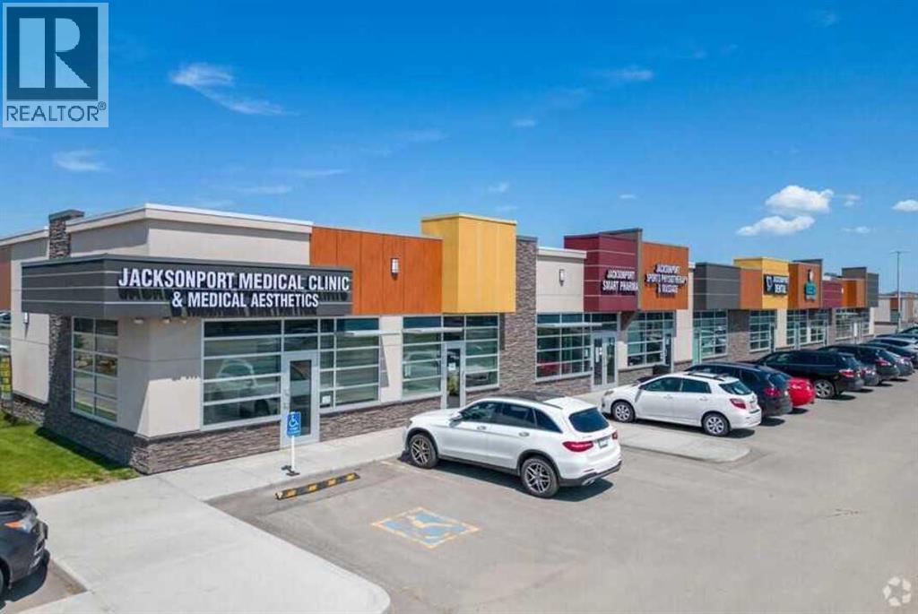8 - 5 Northtown Way
Toronto, Ontario
EXCEPTIONAL commercial unit in the heart of North York. This 581-square-foot space offers an incredible opportunity for investors, entrepreneurs. and small business owners. Facing directly onto bustling Yonge Street, your business will benefit from maximum exposure to foot traffic and passing vehicles. Steps away from subway stations and bus lines. making it easy for clients and customers to reach your establishment. Surrounded by high-rise condos, retirement homes, restaurants, spas. and other businesses. this area attracts a diverse clientele. Previously used as a foreign currency exchange shop, this unit features robust safety enhancements, including reinforced locks and metal sheeting within the walls. Don't miss this rare opportunity to establish your business in a prime location! **EXTRAS** Highest level safe standard locks. Super high ceiling allows the possibility to put an attic in the unit (id:57557)
310 6th Avenue Se
Swift Current, Saskatchewan
Location, location, location, this desirable lot is located across the street from the south side park, the creek, walking paths, tennis courts and the golf course. A quick jaunt front the number 4 highway along with the number 1 highway for easy out of town. Cross only a few short blocks to get to the north end of town with each accessibility to downtown to enjoy the local farmers market and many more amenities. Swift Current Saskatchewan is an inviting location featuring a small town feel and diversified cultures. (id:57557)
216 Alexander Street
Rocanville, Saskatchewan
This beautiful home is truly one of a kind! Beautifully decorated and loved by its current family. Come on in the side entrance to the spacious porch. The lovely dining room is next with lots of room for the whole family. French doors open to the amazing living room with built in electric fireplace, built in cabinets, crown moulding and a beautiful view of the backyard. The kitchen has ample storage and workspace including an island, as well as more built in cabinets along the opposite wall. Fridge, microwave hood fan and dishwasher are less than a year old. Just off the kitchen is a bonus room. It's currently used as a pantry, but could be an additional bedroom, home office or whatever you require. Next is the large main floor bathroom with a corner jet tub! The master bedroom is generously sized with lovely windows and a three piece ensuite.You'll notice lots of architectural details and crown moulding throughout most of the main level. The lower level has a cozy family room, play room and utility/storage space. Up the stairs is the most amazing area with count 'em.. FIVE more bedrooms!! Two bedrooms along the back of the home share a walk in closet between them. Each of these also have a private balcony! There is a full bath with one piece tub, two cute vanities and lots of storage. On the other side of the stairs are three more bedrooms, with one currently being used as a library. A big bonus is a room ready for another two piece bath up here. Outside is a deck with space for you bbq, a single detached garage and nice sized backyard. This home is truly amazing. Where else can you get seven bedrooms?? (id:57557)
343 Redcoat Drive
Eastend, Saskatchewan
It is time to become your own boss in the hospitality industry where tourism is getting a huge boost. Located in the busy town of Eastend, gateway to the Cypress Hills, and home of the T-Rex Discovery Centre, this business has it all. Offered as a turnkey opportunity, this hotel/motel has 9 rooms, a full restaurant, and a full-service tavern. The kitchen is open 6 days a week with a full grill, charbroiler, deep fryer, oven, and walk-in cooler. The tavern seats 120 people and has a patio for outdoor entertaining. The tavern has a full liquor license (including off sale) and VLTs. Included in the price are the POS system, a liquor gun to keep easy track of consumption, and a pool table to entertain your guests. The property also has a two-bedroom owner's suite that is large and comfortable. The business includes all chattels required to run the business; inventory is separate. Sturdy 3 story brick building with 107 years of history this business has been the lifeblood of the community and the heart of the action. The area has seen a lot more tourism as well as industry as of late with the Helium Action Plan taking place in the region. The arrival of vintage trains will see the tourism in Eastend boom. This opportunity to be part of the action of a new tourism chapter begins here. (id:57557)
Lot 15 Industrial Avenue
Kitimat, British Columbia
Cleared and fully fenced. This is one of the only industrial lots available in Kitimat Industrial Park. Just over a half acre this lot is easily accessible and right in the centre of service centre. (id:57557)
Lot 15 Enterprise Avenue
Kitimat, British Columbia
Prime industrial lot (M2) in Kitimat great for logistics & storage. Beside CN Rail and Trucking Route. Located in the heart of the industrial area, ideal for LNG-related development and other industrial uses. (id:57557)
141 Queen Street E
Toronto, Ontario
Highly Visible S/W Corner Of Queen St East & Jarvis. Demised Premises: Existing Structure Approx. 2,000 Sq. Ft. With Five (5) Bay Garage + Approx 1,000 Sq. Ft. Bsmt + Office _ All In "As Is/Where Is" Condition. Four (4) Parking Spaces In Front Of The Garage Bays. Use: Automotive Repairs/Sale Of Tires/Or Any Other Lawful Use. Tenant To Verify Use & Zoning. Rent: $15,000.00 per month. Term: 3 Years With The Right To Terminate For Sale Of Property Or Demo. Deposit: First & Last Month's Rent w/Security Deposit Plus HST. Existing Inventory + Equipment Can Be Purchased For $105,000. (id:57557)
W. Side Of 224 Half-Mile South Of Yellowhead
Sherwood Park, Alberta
- Near New areas of Cambrian and Bremner will reshape this area with massive potential for this site!! - Trunk Lines for Sanitary & Water are Nearby ! - 4 Miles East of Sherwood Park ! - Great for Business/Industrial Site ! (id:57557)
9715 81 Avenue
Fort St. John, British Columbia
Fort St John BC - For Sale - Investment Opportunity. 5,550sf lease building on 1.07 acre corner light industrial lot. Tenant in place since 1999 and has first right of refusal. Building - 4,050sf shop with 3 bays (one is drive thru) plus 750sf main floor reception and office and 750sf second floor boardroom/staff room, office, kitchen and mechanical room. Land - Yard fully fenced. Ample parking in front with easy access plus gated access to rear yard. Please do not interrupt existing business on site - call Realtor for information. If you are an investor looking for an opportunity to expand your investment portfolio in the Fort St John market - take a look at this offer. (id:57557)
10087 Blower Rd
Port Alberni, British Columbia
This spectacular 4-bed, 4-bath, 3-storey lakefront home on Sproat Lake offers unparalleled luxury and breathtaking views. Immaculately designed with island-sourced wood accents and beautiful fir floors, the open-concept great room features vaulted ceilings, floor-to-ceiling windows, and a propane fireplace with a striking stone surround. The chef-inspired kitchen includes a butler’s pantry, breakfast bar, and stunning lake views, perfect for entertaining. The private third-floor primary suite offers a peaceful retreat with a loft seating area, walk-in closet, ensuite bath, and laundry. The lower level includes a kitchenette, 2 beds + bonus room, media room, and wine cellar, ideal for an in-law suite or guests. Enjoy outdoor living with a covered balcony, deck, and private dock. Additional amenities: elevator, high-efficiency furnace, HVAC system, heat pump, propane generator, UV water filtration, and detached double garage. A rare and extraordinary offering on Sproat Lake! (id:57557)
132, 3730 104 Avenue Ne
Calgary, Alberta
Situated in the bustling Jacksonport Plaza, this 1,398.16 square foot retail space provides a flexible environment perfect for a wide range of businesses. Whether you're considering an Indian restaurant and take-out, pizza, jewellery store a barber shop, admin/accounting office or any other local venture, this location offers exceptional potential for growth. The property is strategically located within a high-traffic plaza, alongside popular tenants like Circle K, Esso, and Dairy Queen, ensuring a steady flow of foot traffic. With ample parking and convenient access, this spot is an ideal choice to launch or grow your business. (id:57557)
16 Dunes Drive
Desert Blume, Alberta
Welcome to the newest phase of beautiful Desert Blume - the upscale golf course community that will surely impress! This stunning custom-built home boasts an abundance of windows, flooding the home with natural light and offering picturesque views of the surrounding natural space. With it's high ceilings and open layout, this is truly the modern space your family has been waiting for! With a total of 3 bedrooms and 3 bathrooms, the design leaves plenty of square footage in your main living spaces allowing for endless entertaining opportunities. Centrally located on the upper floor, the incredible kitchen boasts a gigantic island, a wealth of cabinetry and a combination of beautiful quartz & granite countertops. This space is clearly the crown jewel of the home, as it is open to the spacious dining area and the airy livingroom. Take a step outside to the upper deck that offers incredible prairie views that will leave you speechless. Down the hallway you'll find a handy walk-in pantry, functional laundry room, 4pc bathroom and two bedrooms. The sizeable primary bedroom offers a gorgeous 4pc ensuite and generous walk-in closet. Head downstairs to find a rec room that could serve multiple purposes. Also on this floor is a 3rd bedroom, bathroom, functional off-season storage closet, and exit to the outdoor covered brick patio. The incredible garage will be the envy of your friends, measuring at 27X60 and featuring 4 parking spaces, multiple floor drains, ultra quiet side-mount garage door openers, hot/cold water taps, and a handy storage room at the far end. The construction of this home was well thought out, with efficiency and durability being a primary focus. Built on slab, this home features in-floor heat through the main floor and garage. Triple pane windows, spray foam & blow-in insulation, lifetime slate roof, and high efficiency heating/cooling system are just a few examples of the upgrades that this home is equipped with. Spacious hallways, wider doors, and high -end fixtures throughout make this home not only attractive, but also unique and extremely functional. This is the one that absolutely must be seen in person to be truly appreciated! Schedule your private viewing today! (id:57557)

