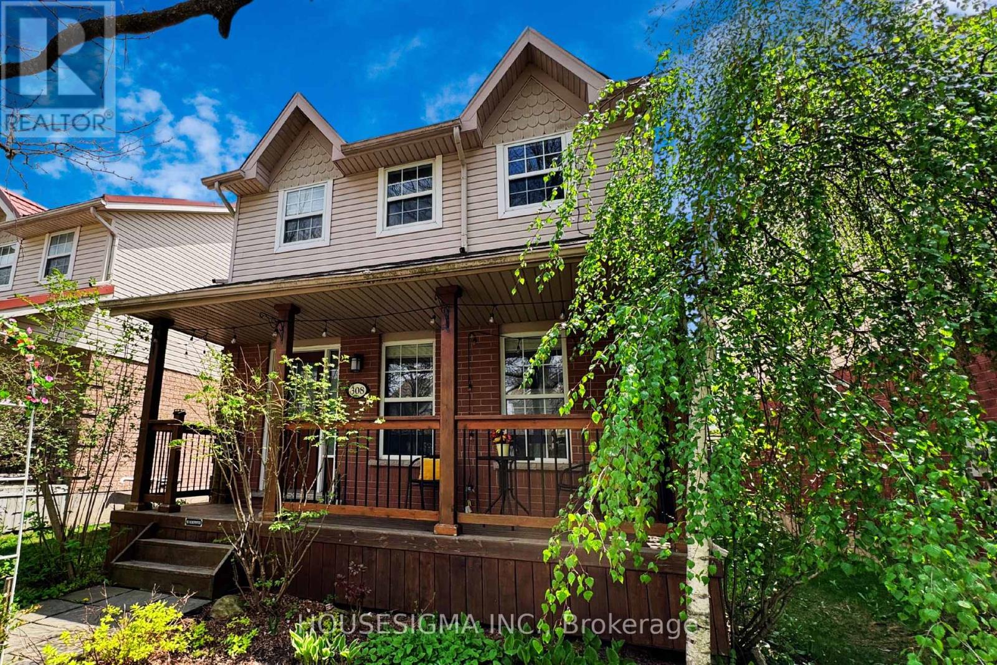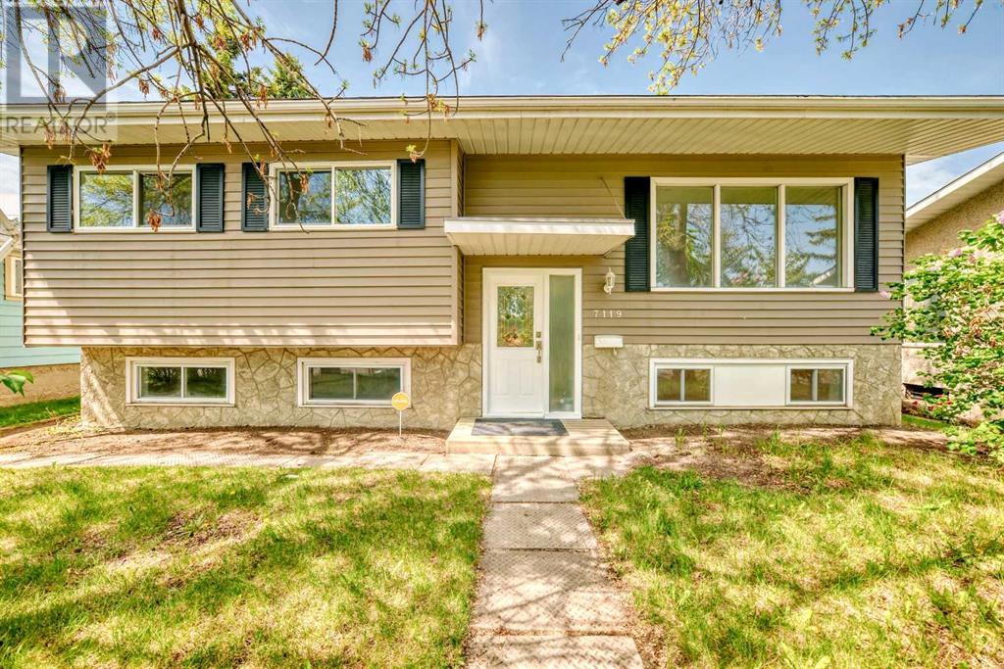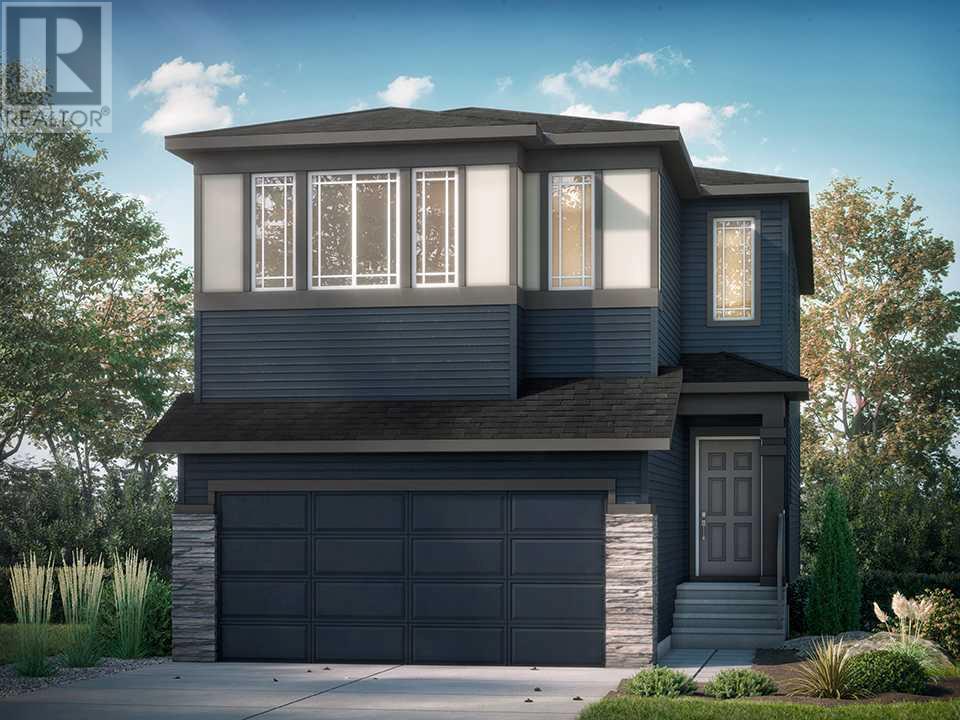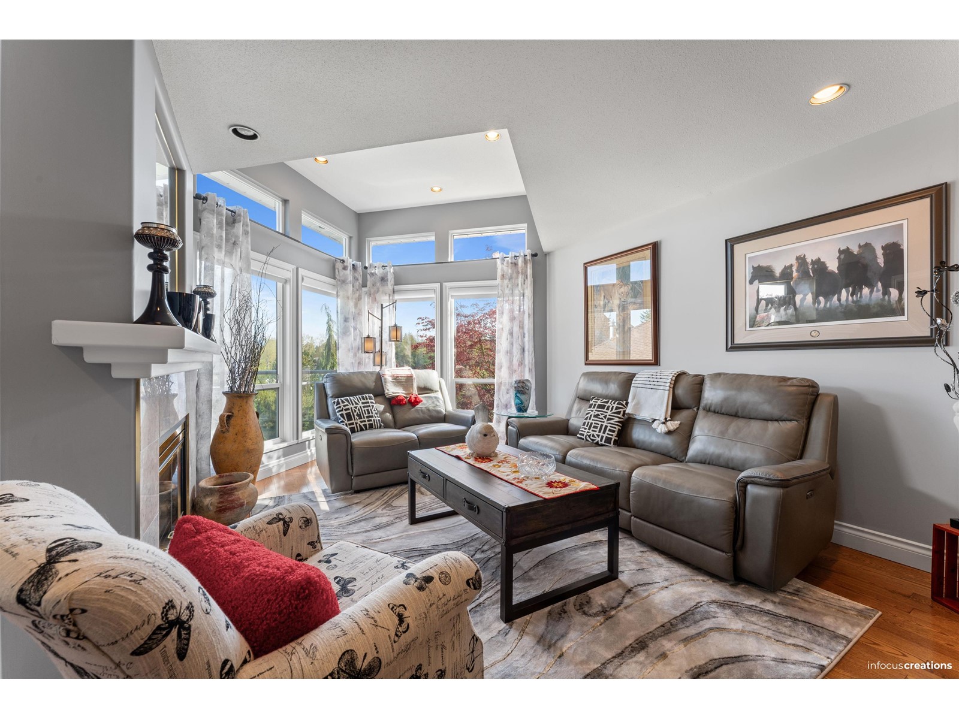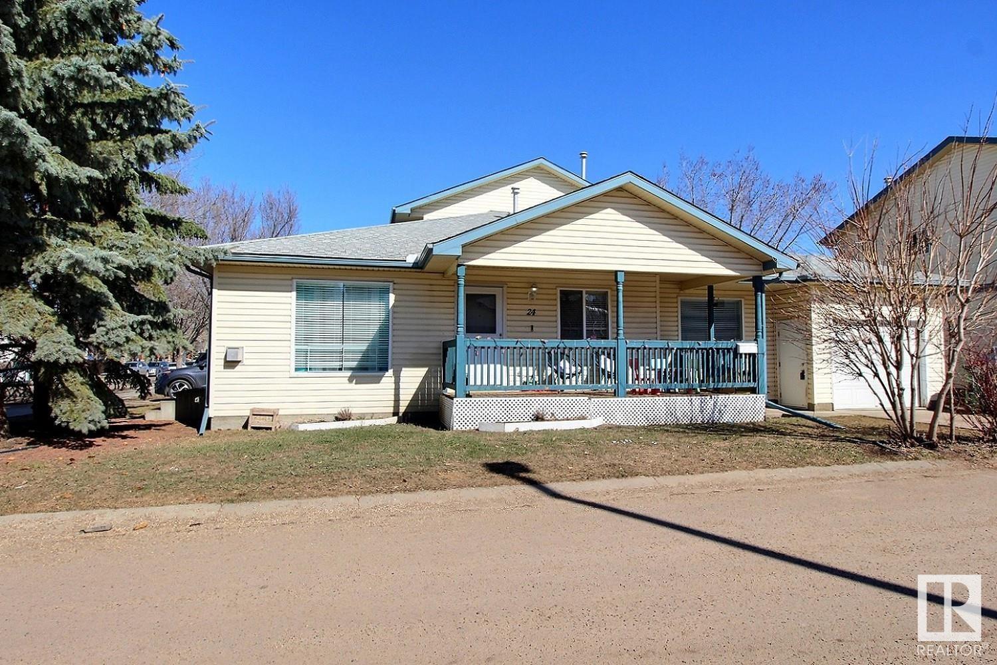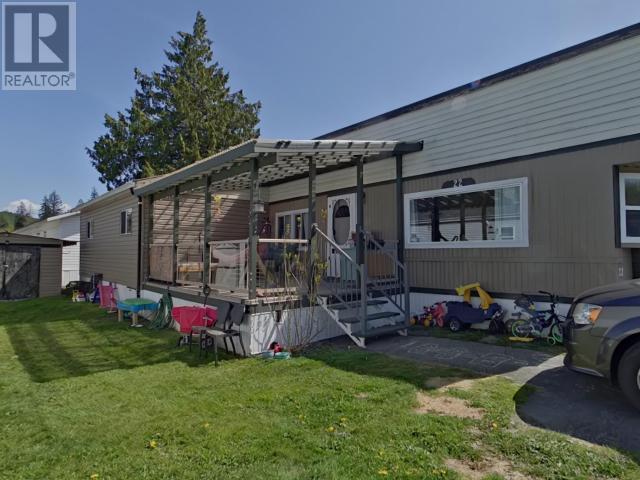308 Fern Street
Orangeville, Ontario
Desirable West End location! You've just found the perfect detached home in the same price range as a townhouse! This home presents a 2 car detached garage with rear lane access...You read that correctly...A 2 car detached garage! 308 Fern is open and bright, featuring a beautiful large Renovated Dream Kitchen with huge windows, large walk-in pantry, an eating area and tons of cabinetry & storage that flows into the main level living room, 3 bedrooms upstairs with a full bathroom and a finished basement with great lighting and another bathroom w/ shower! The spacious primary bedroom has a large walk-in closet, large windows and a feature wall. Two additional nicely sized bedrooms & a full bathroom with tub/shower w/ panel tower complete this level. The home has no carpet and is currently pet free...Although it would make the perfect home for your pets to enjoy! Enjoy lower energy costs with the newly installed (2024) Heat Pump / Air Conditioner that enhances the forced air furnace system (2017) and will save on natural gas usage. Love being outside? Then you'll love the covered front porch where you can enjoy it in any weather! The sizeable 2 car detached garage has finished walls, a large work bench and great built-in storage, it also features another garage door that opens up into the back yard, making access for large items very easy or allowing you to drive right through. If you're looking to purchase a detached home in a family friendly neighbourhood in the Desirable West Side of Orangeville, close to parks, shopping and excellent restaurants and the Alder recreation centre, that also has a great price! Then don't miss out on this opportunity and book your private tour today! Garage door into backyard to allow trailer or car(s) to drive through the garage into the yard for extra parking/storage. (id:57557)
7119 4 Street Nw
Calgary, Alberta
Great location bi-level home. With quick access to Calgary's best amenities. Easy walk to parks, schools, Nose Hill Park, shopping, Transit, 20 min drive to the downtown core! The interior has been modernized with many updated features - 2000sft living space with 6bedrooms(2 basement bedroom windows don't have enough legal egress area). newly renovated laminated floor and quartz counter top. Expansive open kitchen/living room that overlooks the dining room. The primary bedroom features a large closet and 4 peice ensuite, plus accompanied by two more spare bedrooms. Great chance to develop a basement suite. The main renovation includs: new kitchen in 2023, new roof in 2023, new appliances in 2023, new basement developed in 2025, new garage door in 2023, new ceiling ,painting and floor in 2023!!!!!!!!!Check out the oversized23' x 22' double car garage in the backyard, Call your friendly REALTOR to book your viewing. (id:57557)
92 Rosebury Lane
Vaughan, Ontario
Beautiful Home in the Heart of Woodbridge Community, Walking Distance to all Amenities, Market Lane Plaza, Parks, Humber River, Hiking Trails,Very Quiet Street. Hardwood Floor, Kitchen, S/S Appliances, Large Premium Lot, Large Deck, Finished Basement with Wet Bar, Extensive Landscaping, Very Private Backyard, Freshly Painted. (id:57557)
55 Belmont Place Sw
Calgary, Alberta
Introducing the Moraine by Shane Homes – a pre-construction opportunity in Belmont! This 2045 sqft, 2-storey home features a central rear kitchen with a spacious island, bright dining nook, and cozy rear living room. The second floor offers a central family room for added privacy, separating the rear owner’s bedroom with a deluxe 4-piece ensuite and walk-in closet from two secondary bedrooms, each with its own walk-in closet. Photos are representative. (id:57557)
251 Corner Glen Gardens Ne
Calgary, Alberta
Welcome to the Solara by Shane Homes in Cornerstone! This pre-construction opportunity offers a stunning home starting from 2,116 sq. ft., with a main floor bedroom and full bath—perfect for multi-generational living or hosting guests—plus a spice kitchen for added convenience. The Solara features an open-concept layout, spacious bonus room, and a luxurious owners bedroom with a walk-in closet and spa-inspired ensuite. Large windows bring in natural light, and customizable options let you design a home that fits your lifestyle. Located in the vibrant Cornerstone community near schools, parks, and amenities. Photos are representative. (id:57557)
13 3354 Horn Street
Abbotsford, British Columbia
Exceptional corner unit Feature Home in a quiet 55+ community-fully renovated and move-in ready! The main floor offers a formal living/dining area, cozy family room, updated kitchen with eating nook, plus a spacious primary bedroom with walk-in closet, a second bedroom, and full bath. The bright lower level features large windows, wet bar with island seating, covered patio, third bedroom, and full bath-perfect for guests! A rare blend of style, comfort, and privacy. Don't miss out-book your showing today! (id:57557)
304 Edith Place Nw
Calgary, Alberta
Discover this exceptional spec home by Shane Homes in the picturesque Glacier Ridge community, available for possession in May 2025 The main floor welcomes you with a foyer featuring a convenient coat closet, leading to a mudroom with an adjacent half bath. The central kitchen boasts a spacious island and a large corner walk-in pantry, seamlessly connecting to the rear dining nook and living room, creating an ideal space for entertaining. Upstairs, a central family room provides separation between the owner's suite and the two secondary bedrooms, ensuring privacy for all. The owner's suite offers a three-piece ensuite and a generous walk-in closet. Each secondary bedroom also includes its own walk-in closet, with a three-piece main bath conveniently located nearby. The second-floor laundry room, equipped with open shelving for linens, adds to the home's practicality. Please note that photos and plans are for representative purposes; actual finishes may vary. (id:57557)
10917 79 Av Nw
Edmonton, Alberta
Marvel at this modern infill in the historic neighbourhood of Garneau. Featuring 5 bedrooms, 4.5 bathrooms, fully finished basement, and a double detached garage, this 1907sqft 2-storey home is located close to the UofA and Whyte Avenue. Enter and appreciate the open floor plan completed by 9' ceilings, engineered hardwood, 8' doors, and plenty of natural light. The living room is framed by a electric F/P with floor-to-ceiling tile. The kitchen offers a MASSIVE waterfall quartz island, SS appliances, built-in oven, hood fan, and backsplash. The dining room overlooks the SOUTH-FACING backyard through the large windows. Upstairs, there's 2 spacious junior room(one w/ an ensuite), a 4pc bath, and a laundry room. The primary room is spacious and includes a W/I closet, 5pc ensuite w/ glass&tile shower, and soaker tub. Downstairs, you'll find a large family room, two bedrooms, and a 4pc bath. Extras: Full width all-season deck, triple pane windows, metal/wood fence ($20k), TV+mounts, and 2nd laundry set. (id:57557)
#24 10909 106 St Nw
Edmonton, Alberta
BUNGALOW STYLE TOWNHOUSE JUST STEPS FROM DOWNTOWN. Did you always want a lifestyle of being close to the action but always felt apartment life downtown was not for you or they were just too small. Do you have a pet or small children making this option impractical? Well check out this beauty, walk to Ice District, bike to work or the River Valley. Comes with a single attached garage + driveway parking for up to 2 more vehicles. Front veranda for enjoying warm summer nights. Playground, school and park across the street for your kids. Inside you will find over 1600 sqft, laminate flooring throughout most of the unit, gas fireplace in the living room, expansive kitchen with massive eating bar, 2 bedrooms on the main floor, 1.5 bathrooms including a 2pc primary bedroom ensuite. You thought the main floor was great wait till you see the downstairs that will blow you away. Additional bedroom & bathroom can be built as required downstairs, plus new HWT. Come quick to this amazing one of a kind property. (id:57557)
22-7624 Duncan Street
Powell River, British Columbia
Well cared for two bedroom, plus den, one bath modular home on a corner lot in Blue Mountain Park. Located minutes away from all amentities. Enjoy the spacious living area and large covered deck for relaxing outdoor living. Updates done in 2016. Call today to view. (id:57557)
9d - 66 Collier Street
Toronto, Ontario
Enjoy luxury at The Boutique-Style Building With Only 4 Suites Per Floor with this newly renovated 2-bed, 2-bath. Experience the epitome of sophistication with top-tier finishes and a sleek design. Indulge in the spa-inspired primary ensuite for ultimate relaxation and entertainment in style with a chef's kitchen that includes top-of-the-line appliances & marble countertops. 66 Collier offers a dedicated concierge, Elevate your lifestyle in this central location, surrounded by comfort and luxury in every detail. Ideal Location, Quiet Street But Steps From Popular Shops & Restaurants In Yorkville. **EXTRAS** Fisher Pykle Fridge, Stove, Microwave ,Warmer drawer, Bosch Dishwasher, Front Loading Washer And Dryer, All Electric Light Fixtures, Fireplace & Much More! (id:57557)
140 Belmont Place Sw
Calgary, Alberta
Welcome to the Katilina by Shane Homes — currently under construction with possession expected in late Summer 2025. This beautifully designed 4-bedroom, 3-bathroom home features a main floor bedroom with full bath. The open-concept layout includes a spice kitchen, included rear deck, and is built on a sunshine basement for added natural light. Upstairs, you’ll find 3 spacious bedrooms, each with a walk-in closet, a central family room, and a luxurious 5-piece ensuite in the primary bedroom . High-end finishes throughout include LVP flooring on the main, quartz countertops, and an oversized garage. Photos are for illustrative purposes only and represent a similar finished home. Photos are representative. (id:57557)

