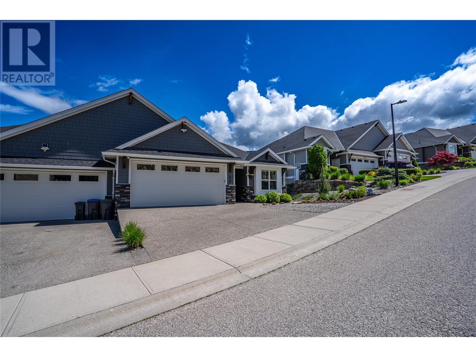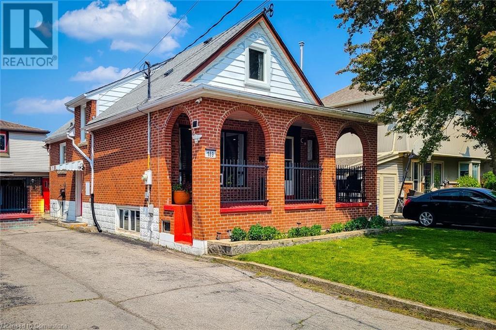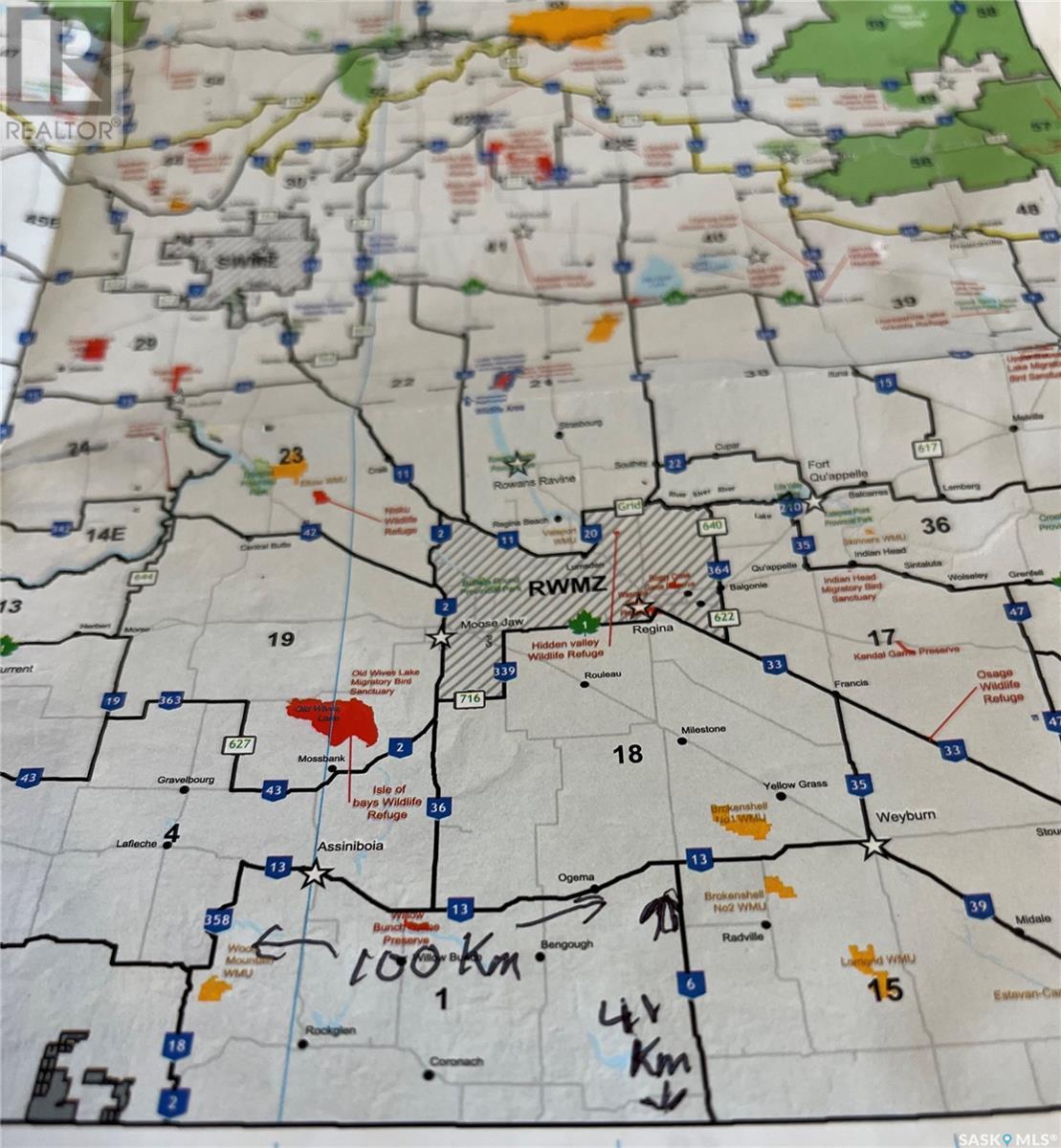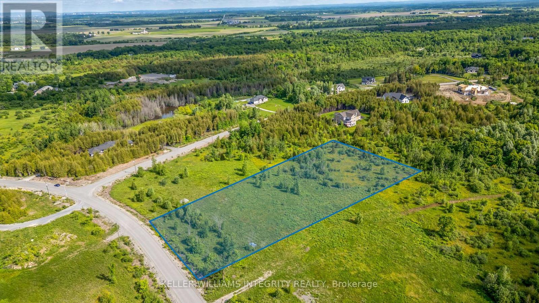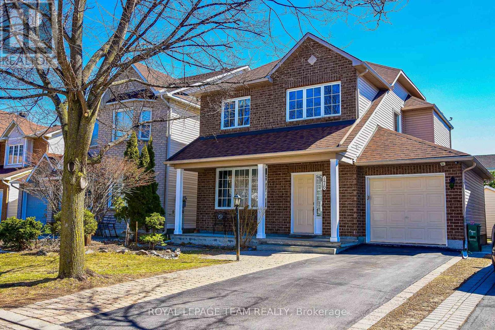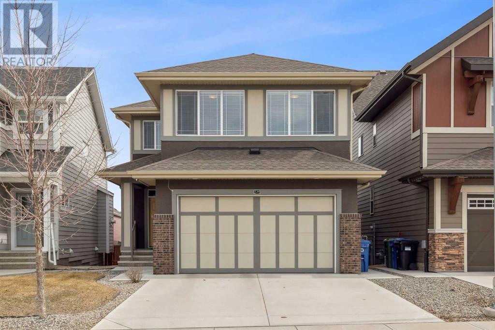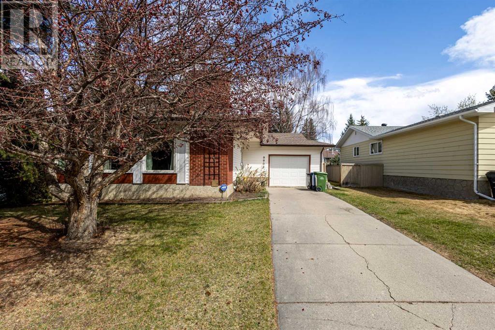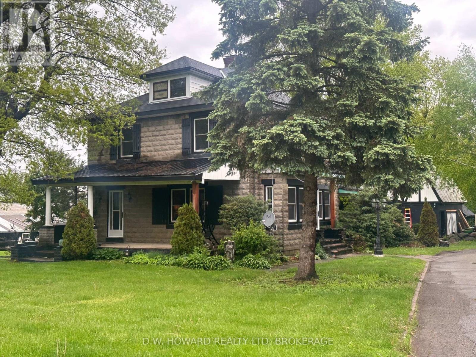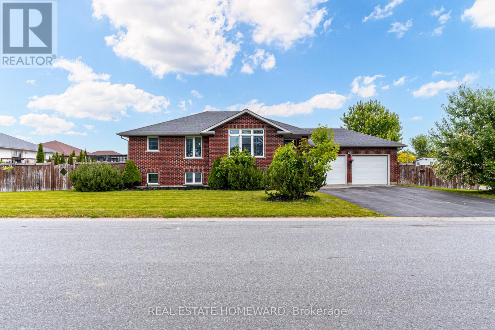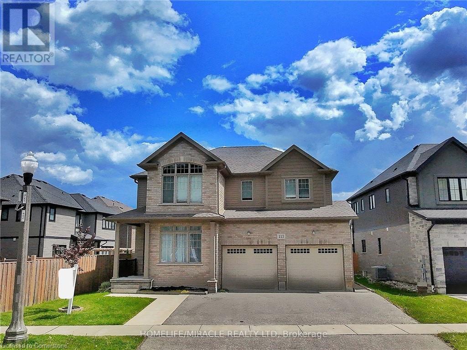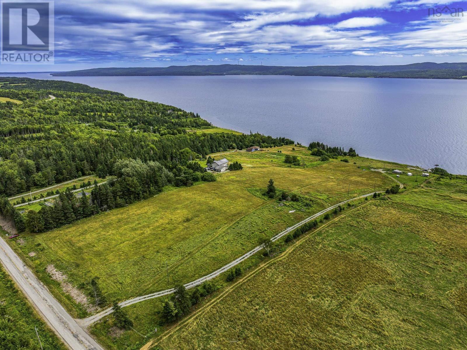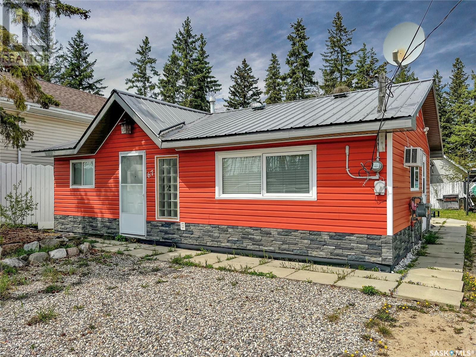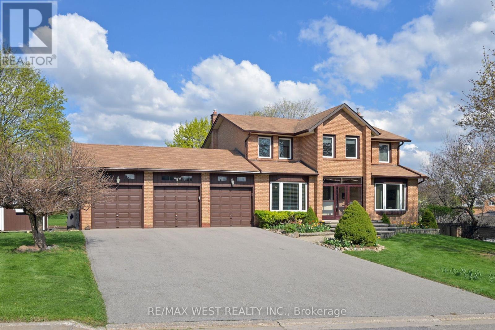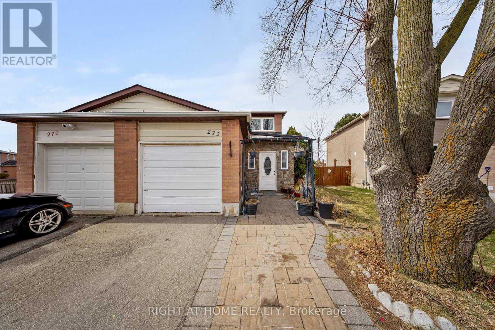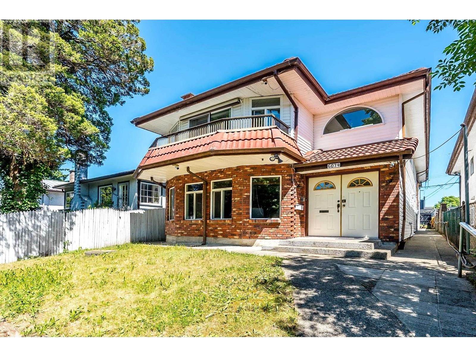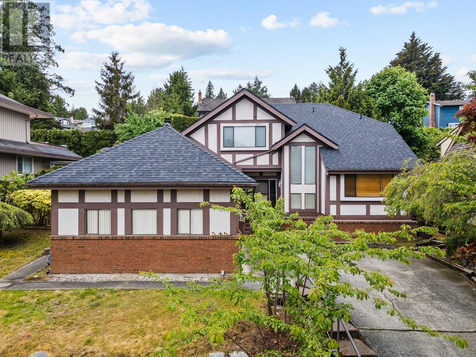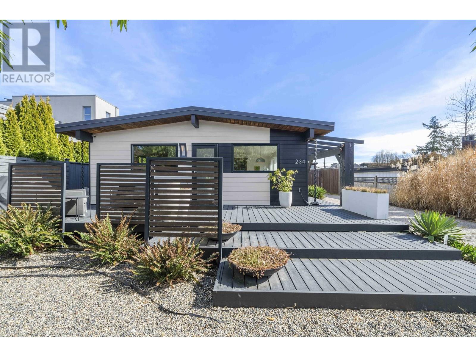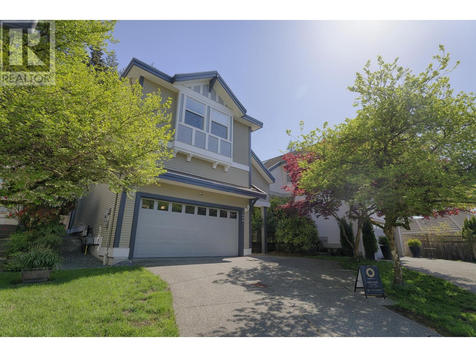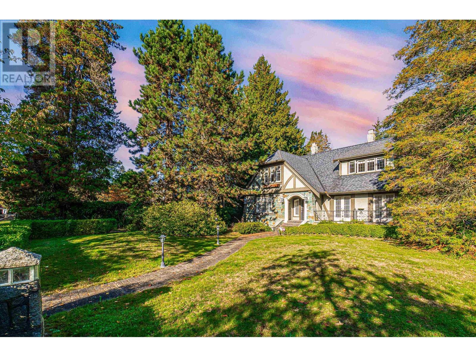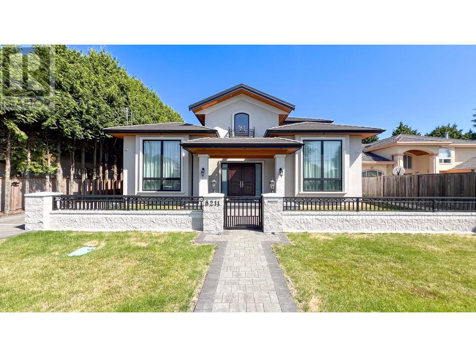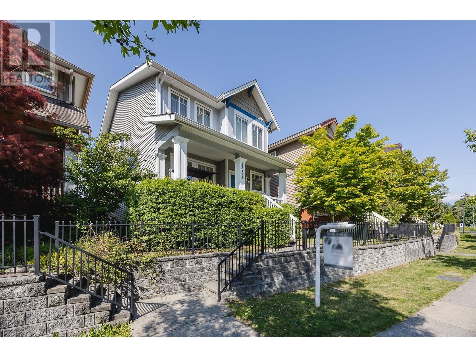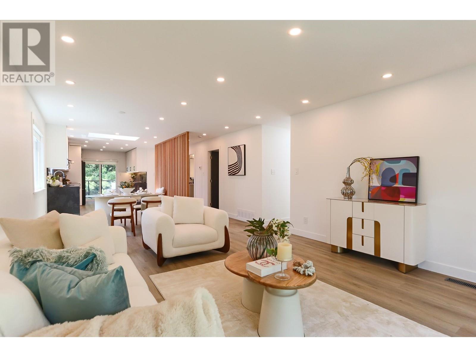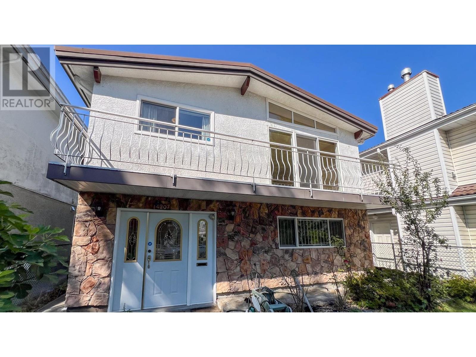135 Florence Avenue
Toronto, Ontario
basement apartment with finished walkout, large window, bright and comfortable. walk to yonge/sheppard subway, restaurant, supermarket. (id:57557)
417 Carnoustie Drive
Kelowna, British Columbia
OPEN HOUSE, SATURDAY, June 7, 1-4pm. Stunning Craftsman-style half duplex in the heart of Black Mountain, just moments from the Black Mountain Golf Course. Thoughtfully designed and finished with quality from top to bottom, this home offers a rare blend of elegance, flexibility, and unobstructed mountain views. With 3 or 4 bedrooms and 3 full bathrooms, the layout includes a bright walk-out suite that overlooks the valley—perfect for guests, extended family, or rental income. The suite features its own laundry and off-street parking, ensuring privacy and convenience for all. Enjoy the ease of main-level living with the primary bedroom and laundry located on the main floor, ideal for downsizers or busy professionals. The open-concept living space is warm and inviting, with beautiful finishings, wide moldings, rich flooring, and custom touches throughout. Huge primary suite features a luxurious 5 pc ensuite - separate shower, quartz counters, double sinks, large soaker tub and the VIEW! Step outside to large decks on both levels, where you’ll take in sweeping views of the mountains and surrounding landscape—ideal for entertaining or quiet mornings with coffee. The home also features a massive 20' x 20' unfinished storage area, ready to be transformed into a media room, gym, or creative space to suit your needs. This is a 2 unit strata-no monthly fees, this low-maintenance home offers the feel of a detached property with all the benefits of a tight-knit community. Don’t miss your opportunity to own this one-of-a-kind home in sought-after Black Mountain—where lifestyle, luxury, and livability come together. (id:57557)
189 Federal Street
Hamilton, Ontario
Welcome To Your Next Home In A Desirable Stoney Creek Neighbourhood Close To Parks, Schools, Shopping Centers, And Easy Access To Highways. This Home Offers Two Spacious Bedrooms And A Huge Living Room For Family Gatherings, A Huge Backyard With A Bar For Your BBQ Parties. This 1.5 Story House Is Prefect For Your Growing Family With An In-Suite Basement For Potential Source Of Income. A Massive Detached Garage With Loft Has Its Own Electrical Panel, A Dry Sauna And Back Porch With A Bar. There's Plenty Of Room For Everyone To Enjoy, Don't Miss Out On The Opportunity To Call This Beautiful Home Your Own!! Schedule Your Viewing Today!! (id:57557)
435 Rodeo Ridge
Rural Rocky View County, Alberta
OPEN HOUSE On Sunday June 22nd 1-3pm. Do you LIVE at the golf course? Then you should LIVE at the golf course! Welcome to this immaculately maintained Custom-built Bungalow with Walkout Basement in the quiet community of Rodeo Ridge in Springbank Links, backing onto par 3 hole #5 of Springbank Links golf course and park/green space across the street, the dramatic entrance has captivating views emphasized by the barrel vaulted ceilings with stunning views over the golf course of aptly named Emerald Bay and Calgary’s city center and all within 10 minutes to Calgary Olympic Park and convenient shopping/amenities. Rich maple kitchen cabinets built on site with stately granite counters with eating bar and slate flooring, stainless appliances including built in side-by-side Kitchen Aid refrigerator and microwave wall oven, Bosch dishwasher, Thermador gas range, panelled hood fan, beautiful wool Berber carpeting, structured category 5e wiring throughout – suited for home automation and whole home audio. Spacious dining room, large walkthrough pantry, main level laundry, bright breakfast nook, great room with gas fireplace and vaulted ceilings, large primary bedroom with 5-piece ensuite/jetted tub, ample walk in closet, main level bedroom or office, hour glass shaped open riser staircase to bright walkout lower with 3 additional bedroom or office space, wet bar in recreation/games room, corner gas fireplace, custom built cabinets, massive storage/utility room with new hot water tank (Oct 2024) new furnace motor (Nov2024) new 50 year asphalt shingled roof (Sep2016), entire interior repaint with a designers touch (Mar2025) I will say it again, this home is immaculately lived in and the pride of ownership shows in every quality detail! School bus pick up for the Springbank elementary, middle and high schools ranked top 5% in Alberta over the last 5 years according to Fraser Institute 2024. Plus, close to numerous private schools including Edge. Water and Sewer is Emerald B ay Water Co-op, Rodeo Ridge Condo Association includes garbage, recycling and road snow removal in $400 annually fee. (id:57557)
173 Glidden Road Unit# 14
Brampton, Ontario
Industrial Condo unit for Sale in prime and high-demand areas Perfect spot for own business or Investment. Currently M2 Zoning for various uses. Not permitted for church, any kind of auto mechanic facility as per condo by law. Presently unit is leased end of August 2025 but no further extension. Rear door access through a 53 trail-accessible dock-level door can be converted into adrive-in. Quick access to all major Highways. Various Permitted Uses. Maintenance fees included common expenses, water, andbuilding insurance. (id:57557)
27 Mulholland Avenue
Toronto, Ontario
First Time Offered for Sale! This custom-built home by the original owner/builder is filled with unique and thoughtful features you won't find elsewhere starting with a bright, sun-filled solarium complete with a wood-burning pizza oven, perfect for crafting delicious homemade pizzas! Step into a spacious foyer with a skylight, and discover the rare bonus room beneath the double garage. Located in a highly sought-after area with a Walk Score of 83, you're just minutes from retail (such as Yorkdale Mall), restaurants, transit, and major highways. Elegant French doors lead into a generous living and dining area, while the large kitchen/breakfast space features a cozy fireplace and walk-out to the solarium and rear gardens perfect for entertaining. Upstairs, the bright and expansive primary suite offers a 6-piece ensuite, walk-in closet, and walk-out to a sunny private balcony. The lower level offers over 1,087 square feet of finished space, featuring a fireplace, open-concept kitchen, spacious recreation area, 4-piece bathroom, and an oversized laundry room. It also includes direct access from the garage, a large cold cellar/cantina, and a substantial storage room. Perfect for extended family, guests, or a potential in-law suite (please note: not retrofitted). Enjoy the convenience of a double car garage plus driveway parking for 4 cars. This one-of-a-kind home is truly a must-see! (id:57557)
101 Chipmunk Crescent
Brampton, Ontario
OMG! Move in Ready ! Everything -re-done! Move into this upgraded , tastefully , professionally finished townhouse in excellent Brampton Location . Perfect starter Home with brand new kitchen cabinets + brand new stainless steel appliances , granite counter tops . Good sized living room with pot lights , Brand new stairs . Upstairs brand new Washroom . Beautifully big basement Rec room with full washroom perfect for entertainment (id:57557)
160 Rockyspring Grove Nw
Calgary, Alberta
Bright & Beautiful Townhouse in Rocky Ridge with Mountain Views! This home offers a perfect blend of comfort, style, and location—ideal for families, professionals, or anyone seeking a peaceful lifestyle with convenient city access.Step inside to a bright, open-concept main floor featuring a lovely kitchen including a breakfast bar, and a cozy dining room with direct access to the brand-new composite deck. The private deck opens onto lush green space, creating a peaceful and private outdoor setting ideal for morning coffee or evening relaxation.Large windows fill the home with natural light and showcase stunning mountain views. The spacious living and dining areas are perfect for everyday living or entertaining guests. A convenient 2-piece bathroom completes the main level.Upstairs, you’ll find a thoughtfully designed layout featuring three generously sized bedrooms. The large primary bedroom includes a generously sized walk-in closet and a private 4-piece ensuite bathroom. 2 additional bedrooms, a second 4-piece bathroom, and a versatile office/loft bonus area complete the upper level—perfect for a home office.The unfinished basement offers endless potential—whether you envision a home gym, media room, or guest suite, it's a blank canvas ready for your creative ideas.There are many exceptional features of this home including an insulated and dry-walled single-attached garage, iron spindle railings, 9-ft ceilings on the main floor and 8’ doors throughout.Nestled between a natural ravine and the scenic Bearspaw acreages, this home offers a rare sense of tranquility and breathtaking views, while still being accessible. You’re just 2 minutes from Crowchild Trail, with easy access to Stoney Trail and Country Hills Boulevard, making commuting or getting around the city effortless.Enjoy the convenience of being a short walk to the Rocky Ridge YMCA Leisure Centre, a state-of-the-art facility with swimming, fitness, and recreation for all ages. You’re also close to g rocery stores, restaurants, cafes, and shopping, making every day errands simple and quick.Outdoor lovers will appreciate the access to scenic walking and biking paths, and the Rocky Ridge community amenities, which include tennis courts, a pond, splash pool, and parks. A public tennis court near Tuscany Station is also just minutes away.Whether you’re soaking in the mountain views, relaxing on your private deck, or enjoying the vibrant community around you, this Rocky Ridge townhouse offers the perfect balance of nature, convenience, and modern living.Don’t miss your opportunity to call one of NW Calgary’s most desirable communities home! (id:57557)
140 Arbour Butte Road Nw
Calgary, Alberta
Looking for one of the best homes on one of the best streets in Calgary's most popular NW Neighborhoods? THIS HOME HAS LOCATION, LAYOUT AND LOVEABILITY! As you enter you are greeted by a GRAND ENTRANCE WITH SOARING HIGH CEILINGS, and a traditional yet functional floorplan. The kitchen has GENEROUS CABINETRY, LOTS OF COUNTERTOPS for the CHEF IN YOU. The GREAT ROOM has open to above ceilings and 2 windows ALLOWING TONS OF NATURAL SUNLIGHT PERMEATE THROUGH THE EXTRA HIGH WINDOWS, AND PROVIDES A BEAUTIFUL PERSPECTIVE ONTO THE REAR SUNNY SOUTH-FACING DECK! There is sooo much to LOVE ABOUT THIS PROPERTY which has been well-maintained and extensively updated including: NEW PAINT - yes the green, red and pink walls have been refreshed to a glowing white finish. NEW FLOORING: All the carpets and Baseboards on the upper floor were replaced with new ones. NEW LIGHTING FIXTURES: All the light fixtures on the upper floor and main entrance chandelier were replaced with contemporary lighting. NEW QUARTZ COUNTERTOPS, KITCHEN SINK and Upper floor vanity-sinks were replaced. FRESHLY COMPLETED BASEMENT DEVELOPMENT: Including New Luxury Vinyl Plank flooring were installed on the basement/staircase, completion of framing, baseboards, lighting, insulation and basement drywall. This home shows excellent and is ready for THOSE LOOKING FOR A QUICK POSSESSION! (id:57557)
264161 Richards Road (Rge Rd 74)
Rural Bighorn No. 8, Alberta
Discover the perfect blend of European design and modern Canadian acreage living on this stunning 22.52-acre parcel, located just west of Waiparous in Alberta’s sought-after recreational playground. This thoughtfully designed property offers a custom-built two-story home with 1,821 SF of living space, featuring three bedrooms and two bathrooms. Every detail has been carefully considered to emphasize modern style, natural light, and energy efficiency. In addition to the main home, the property includes a 353 SF, detached studio/flex space, ideal for creative ventures, work from home options or fitness room and a spacious (20' x 20') wood heated workshop, perfect for innovative projects or storage. The home was designed with sustainability and functionality at its core. It features low-maintenance cedar cladding, a solar-reflective galvalume roof, and energy-conscious elements like in-floor heating throughout. Large cedar-framed windows and patio doors with tilt-and-turn functionality create a seamless connection between the indoor and outdoor spaces, allowing natural light to flood the home. The landscaped grounds elevate the property even further, with a pond, waterfall, gardens, and concrete patios that create a serene environment to enjoy the breathtaking views of the surrounding foothills. Privacy and seclusion are unparalleled, as the property is surrounded by thousands of acres of county grazing land, offering tranquility and an escape into nature. Outdoor enthusiasts will also appreciate the proximity to the Ghost River, as well as the convenience of being only 30 minutes from Cochrane and 45 minutes from Canmore, making it an ideal location for both recreation and everyday living. Notable features of the property include a wood-burning stove on the main floor, low-maintenance landscaping for year-round enjoyment, and a masterfully designed layout that balances modern aesthetics and environmental conservation. Whether you’re looking to entertain, create, or si mply relax, this property delivers on every front. Take a virtual journey through the 3D tour (see link in the listing) to experience this exceptional property, or schedule a private viewing to explore it in person. This is more than just a home—it’s a lifestyle. Don’t miss your opportunity to make it yours! (id:57557)
3119 Mcdowell Drive
Mississauga, Ontario
Newly Renovated Two Bedrooms legal Basement Apartment with separate entrance in family friendly Churchill Meadows Community. Open Concept living space. New large windows gives nice natural light and New Kitchen and new flooring throughout. Good Size Main bedroom with large walk-in closet and second bedroom with closet. Private en-suite laundry. Steps To Public Transit! Close to schools, shopping, restaurants. One parking spot Available. **EXTRAS** All Existing Appliances, Fridge, Stove, washer/Dryer, Electrical Light Fixtures, Central Air Conditioning, One Outside Parking with Sharing driveway Spot For Tenant. Tenant will share Of Utilities bills. (id:57557)
18 - 14 Lytham Grn Circle
Newmarket, Ontario
BRAND NEW stacked townhouse, never lived in, open-concept living area. Featuring two spacious bedrooms, master bedroom with ensuite, oversized rooftop terrace facing park, perfect for relaxing or entertaining guests. Tons of upgrades including BBQ gasline, kitchen island storage, shower handle, potlights. This unit Includes underground parking and locker. Steps from Upper Canada Mall, Yonge Street, and minutes drive to Southlake Hospital, Highways 404 & 400, GO Transit, Costco, restaurants, and entertainment, everything you need is conveniently right at your doorstep. (id:57557)
Outfitter's Licence G8001
Radville, Saskatchewan
Wildlife management zone No.1. Upland game and migratory bird outfitting zone only. (id:57557)
11 - 15 Pottery Place
Vaughan, Ontario
Rare, Private Court Location For This 3 Bed 4 Bath Home, fully renovated in 2020. Beautiful Hard Wood Floors And Gas F/P In Living Room, open concept Kitchen quartz counter/backsplash with W/O To Deck. Large Master Bedroom With Full Ensuite Bath And W/I Closet, 2 More Good Size Bedrooms With 4 Pc Bath, As Well As 2 Pc On Main Level and one 4 pcs in basement. new composite tile deck, epoxy garage floor, new furnace, New Tankless water heater ( Rental), New AC. beautiful vine cellar, Kitchenet in finished basement with ss fridge and sink, new Asphalt and landscaping in front. (id:57557)
14-39026 Rr 275
Linn Valley, Alberta
Experience tranquility and seclusion just moments away from urban amenities! This spacious bungalow in Linn Valley is nestled on 1.5 acres of beautifully landscaped private land. The expansive living room welcomes you, while the updated kitchen is a chef's dream, featuring a central island and elegant granite countertops. Adjacent to the kitchen is the formal dining area that seamlessly transitions into the cozy family room, complete with a charming wood-burning fireplace. The home offers two generously sized bedrooms, a full 4-piece bathroom, and a lavish master suite equipped with a convenient 3-piece ensuite. The main floor also includes a 2-piece powder room and a practical laundry area. Many windows, doors, and trim have been modernized for enhanced appeal. The lower level retains much of its original charm, offering a large recreation room, a 3-piece bathroom, and two additional rooms (bedrooms without windows), along with a spacious storage room and cold room. Outside, you'll find a sizable heated triple detached garage, multiple outbuildings, and extensive landscaping that enhances the property's allure. (id:57557)
2011 - 50 Forest Manor Road
Toronto, Ontario
* Available Immediately & Thoroughly Cleaned From Top to Bottom * Move-in Ready Condition *2024 Paint & 2024 LG Fridge * Large & Private Den w/ Door * Two Full Baths * Extra SpaciousBalcony * Safe & Secure w/ Full Time Concierge * Parking & Locker Included * (id:57557)
32 Marbury Crescent
Toronto, Ontario
Spacious 3 Bed 2 Bath Cozy Bungalow Home (Main Only) In The Coveted Parkwoods-Donalda. Large Eat-In Kitchen With Granite Counters. Large Living Rm /Dining Rm Open Concept. Excellent Location! Just Minutes Away From Fairview Mall, Parkview Mall, Great Amenities, Dvp, 401, 404 and Schools. A Gem In North York! Don't Miss It! (id:57557)
7891 7891 Iveson Drive
Ottawa, Ontario
LOCATION, LOCATION, LOCATION! Welcome to 7891 Iveson Drive, an exceptional estate lot nestled in the prestigious Country Hill Estates sub-development, located in the charming and rapidly growing community of Greely, just south of Ottawa. This oversized 2.82-acre lot offers a rare combination of tranquility, privacy, and convenience. Surrounded by mature trees and set on a flat, easily buildable site, this is the perfect blank canvas to design and build your custom dream home with room for a sprawling estate, pool, gardens, or even a guest house. Enjoy the peaceful country feel, while being only 20 minutes from Downtown Ottawa, making it ideal for commuters seeking serenity without sacrificing accessibility. Situated within short distance of the future Hard Rock Hotel & Casino Ottawa, this location offers not just a home, but an exciting lifestyle. Once completed, the Hard Rock development is expected to include a luxury hotel, expanded gaming facilities, a state-of-the-art entertainment venue, fine dining, and retail experience turning this area into one of the city's most vibrant entertainment destinations. But that's not all Greely is a community on the rise, with plans for future schools, parks, walking trails, and shopping centers that will further enhance convenience and livability. Whether you're raising a family or looking for a serene place to retire, this area is poised for significant growth and long-term value. Don't miss this opportunity to own prime real estate in one of Ottawa's most exciting and evolving communities. 7891 Iveson Drive is more than just a lot its a lifestyle and an investment in your future. (id:57557)
176 Windhurst Drive
Ottawa, Ontario
MOTIVATED SELLERS!!!! GREAT LOCATION FOR YOUR FAMILY WITH JUST A FEW STEPS AWAY FROM CHAPMAN MILLS PARK AND ITS BASKETBALL COURT.... DON'T MISS OUT!!! (id:57557)
134 Masters Common Se
Calgary, Alberta
Immaculately kept, this stunning 4+1 bedroom family home offers 3,398 livable SF in the Heart of Mahogany! Beautifully upgraded and exceptionally functional, this home has been thoughtfully designed for modern family living without the need for any sacrifices. Step inside and be welcomed by a large front entry. Tremendous design allows for smooth transitions to the back mudroom or main living spaces first passing the private office. Premium laminate gives warmth to the main floor that offers 9’ ceilings, a spacious open-concept living room with a cozy gas fireplace with sleek tile surround. The chef-inspired kitchen features premium KitchenAid stainless steel appliances, granite countertops, a walk-through pantry with custom shelving, and plenty of storage. A den, mudroom and powder room complete this space. Upstairs the primary retreat is both luxurious and practical complete with a 5 piece ensuite, upgraded shower with built-in shelf and an enviable walk-in closet with custom drawers and shelving. The laundry is conveniently connected through the walk-in master closet leading to a large bright bonus room and three additional bedrooms served by a 4 piece bath. The fully finished basement offers even more living space with a large recreation room, perfect for movie nights. Mounted 80” TV included!! Down the hall is a 5th bedroom, 4pc bath and built-in storage. Step outside to your private, low-maintenance yard featuring over $30K in landscaping upgrades including a PUTTING GREEN! Enjoy summer BBQs on the composite deck with gas hook-up for the BBQ. Do not overlook the following inclusions: Front & Back Nest cameras plus video doorbell, 2 Mounted TV’s, Central AC, EV Charger in garage, WATTS LED front exterior lighting function and built-In mudroom cubbies. Located on a quiet street in Mahogany, close to schools, parks, the lake, and all amenities! This is the perfect home for your family to grow and enjoy for years to come. (id:57557)
10259 143a Street
Surrey, British Columbia
Huge lot 8630 SqFt with 67.7 feet frontage, south exposure backyard. Move In Ready condition one level wheelchair accessible home with 3 bedrooms, Excellent location in peaceful children safe street .This is a great neighborhood with walking distance to shopping, transit, Lena Shaw Elementary and Green Timbers Urban Forest with walking trails and Lakes. Neighbors willing to sell . OCP designates townhouse zoning. Amazing OPPORTUNITY. (id:57557)
240 University Avenue W
Cobourg, Ontario
A rare chance for a sweet home and an affordable lifestyle. 30.75 x 212.03 lot. Private Fenced Back Yard would make a nice little outdoor oasis patio area, tucked away from it all. Plenty of Parking. Quaint, central Cobourg, Semi-Detached 2 Bedroom 1 Bath Bungalow tucked away well back from the road with privacy trees surrounding, yet close walking distance to all amenities. Originally built in 1856 and nicely updated over time. A 231 Sq Ft professionally-renovated back addition was built in 2014. Newer Roof/Shingles installed 2023 (See MPAC closed building permits under attachments) Updated: Windows, Doors, Flooring, Kitchen Cabinets, Roof, Siding, Soffits, Fascia. Zoned R3. Home sits well back from street & sidewalk. Located in a Central Cobourg residential neighbourhood, just a short walk to Downtown, Farmer's Market, Beach, Marina, Big Box Stores, Mall, Schools. Close to the VIA Station, 401, Hospital. 100 km to Toronto. This is your opportunity to own property! Yours to live in with low upkeep or as a turnkey income property with great Month-To-Month Tenants in place! Tenants pay $1800/month plus their own heat/utilities/snow removal. The new Buyer may choose to keep the Tenants or provide 60 days notice if they intend to occupy for their own use. Enjoy an easy-sized living space as alternative to renting. Note: Driveway is owned all the way to sidewalk in front. The centre line "pin" between this property and the adjacent semi-detached is visible at the sidewalk as you enter off University Avenue showing the dividing line. You can reinstall the existing fence panels that are onsite. Do not miss the opportunity! (id:57557)
9908 Oakridge Road Sw
Calgary, Alberta
Welcome to a rare opportunity in quite Oakridge community, one of Calgary’s most established and sought-after communities. This home offers the perfect blend of timeless comfort, modern convenience, and unbeatable access to the city’s top amenities—making it a true standout for families and professionals alike, in an unmatched location & amenities. This spacious 4-level split home presents a fantastic opportunity to update and renovate to suit your style in a peaceful, convenient and private setting, ideal for buyers who recognize the incredible lifestyle that a parcel of this size can provide. Each level gives the home sufficient space for every activity, Kitchen Living room, and bedrooms are very spacious with plenty of natural light, complimented by the bright off-white walls, undeveloped basement can be use or serve as a massive storage spaceThis functional floorplan features three bedrooms above grade, main level features spacious living room with large windows, bringing in lots of natural light, a large dining room perfect for hosting family and friends, and the lower level offers a large dan. The backyard itself is a rare find—with mature trees and offering ample space for entertaining, gardening, relaxing, or play. Live steps from everything that makes Oakridge exceptional: Top Schools, parks, playground, comprehensive public transport, Community Centre and more. Enjoy the community activities and services, Walk to Louis Riel School (K-9, GATE & Science programs) and Calgary Girl’s School, with excellent public, Catholic, and French Immersion options nearby. For high school students, Oakridge is within the catchment area for some of Calgary’s top-rated high schools, including Dr. E.P. Scarlett High School (offering Advanced Placement and French Immersion programs), Henry Wise Wood High School (offering IB, GATE, , Central Memorial High School (renowned for its arts-focused curriculum), and Lord Beaverbrook High School.Nature at Your Doorstep: Enjoy d irect access to Calgary’s renowned pathway system, leading to Fish Creek Park, Weaselhead Natural Area, and the Glenmore Reservoir—offering endless opportunities for walking, cycling, sailing, canoeing, birdwatching, and water sports.Convenient Commute: easy get away via Southland Drive, quick access to the new Stoney Trail (Ring Road) and just minutes from downtown Calgary, making your daily commute or weekend adventures effortless.Recreation & Shopping: Close to Southland Leisure Centre, Oakridge Co-op Plaza, Glenmore Landing, Southcentre Mall, and Chinook Centre for all your shopping, dining, and fitness needs.Don’t be deceived—this home is remarkably quiet and offers open space. This is a rare opportunity (id:57557)
3276 Bertie Street
Fort Erie, Ontario
Located on the locally known road called split rock, nestled on the corner of Ridge Road North and Bertie Street. This spacious 3-bedroom, 2.5-story home offers ample space for a growing family, coupled with the charm of rural living on a sprawling 6-acre hobby/horse farm. Much is available for both the horse lover and for those who love a workshop and detached garage their is both. A 11-stall barn, complete with a generously sized tack room. Rain or shine, the 40x60 indoor riding arena ensures that you can enjoy your equestrian pursuits year-round, protected from the elements. The arena provides the perfect environment for you and your horses to thrive but converts to any hobbyist dreams. Inside the home, modern comforts blend seamlessly with rustic charm. Updated electrical systems ensure reliability, with power conveniently extended to both the garage and barn. Many replacement windows flood the living spaces with natural light, creating a warm and inviting atmosphere throughout. For added convenience, the laundry is located on the second floor, making household chores a breeze. An updated second-floor bathroom adds a touch of luxury, providing a serene retreat after a day spent outdoors. This incredible corner is value filled and will provide much with some love and attention of its new owner. (id:57557)
2 Freedom Crescent
Quinte West, Ontario
this was a Model home for Klemencic Homes, loaded with upgrades. 5 mn to 401 & 7 mn to Trenton Base.The Main Floor: 2 bedrooms, laundry, 2 full baths. (The master bedroom has a private ensuite bathroom & a walk-in closet). Lower level features a cozy family room with gas fireplace, 2 large bedrooms & a 4pc bath. Upgraded decks & landscaping for optimal outdoor enjoyment. Double garage completely drywalled, insulated & painted. Granite in main floor baths & kitchen. Textured walls. Hunter Douglas custom blinds. Built-in speakers in great room & Rec Room. Generac runs the entire house. Sprinkler system,alarm system,8 entry points, Stamped concrete, Hot tub Gaz pipe to the backyard for BBQ& a heated Garage Fenced area for dog. The list of interior and exterior upgrades is extensive: 6 car parking, including 2 in the heated garage. please ask for more information. REALTOR: Seller requests 24 Hours irrevocable on all offers.*check CO-OP (id:57557)
55 - 819 Kleinburg Drive
London North, Ontario
A luxurious three-story townhome is nestled in a desirable North London neighborhood. This modern townhome boasts 3 bedrooms and 2+2 bathrooms, along with an attached one-car garage and a private driveway. A bright, open foyer leads to a family/media room on the entry level. Upstairs, an open-concept kitchen features a large center island, stone countertops, stunning cabinetry, and a bonus double-door pantry. The dining room opens onto a private balcony. A spacious living room with a modern feature wall and a convenient bathroom complete this level. The upper level houses the primary bedroom with its ensuite bathroom, two additional bedrooms, a laundry area, and a full bathroom. This townhome enjoys a prime location near Masonville Mall, Western University, University Hospital, and the YMCA. It is zoned for excellent schools, is close to public transit, and offers easy access to grocery stores, restaurants, and all amenities. Condo fees cover building insurance, building maintenance, common elements, decks, doors, grounds maintenance/landscaping, parking, private garbage removal, roof, snow removal, and windows. (id:57557)
29 Dromore Crescent
Hamilton, Ontario
2 1/2 STOREY WESTDALE CLASSIC ON MATURE, TREELINED CRESCENT. AMAZING USE OF SPACE ALLOWS FOR7TH BEDROOM ON MAIN FLOOR. BSMNT APT W/KITCHENETTE, LUXURY BTH, LIVRM & WALK-IN CLOSET.ATTIC LOFT FEATURES MASTER BEDROOM. Main floor and above are vacant. One month to month tenant in the basement. (id:57557)
117 Eaglecrest Street Street
Kitchener, Ontario
Situated in the highly desirable Kiwanis Park / Bridgeport North neighbourhood, this executive 4-bedroom detached home offers the perfect blend of luxury, comfort, and versatility. Enjoy immediate access to exceptional running and walking trails, including scenic routes along the nearby Grand River, ideal for outdoor enthusiasts and families who appreciate nature at their doorstep. The home features 2,888 square feet of refined living space on the upper levels, highlighted by elegant hardwood floors and a grand staircase that creates a striking first impression. The modern white kitchen is a chef’s dream, boasting a spacious island perfect for entertaining, and flows seamlessly into the dining area with a cozy double-sided fireplace that adds warmth and ambiance. A dedicated main-floor office provides an ideal space for remote work or study. Step outside to a private backyard oasis with a concrete deck, extending your living area outdoors for relaxation or gatherings. Upstairs, the expansive primary suite includes a luxurious ensuite, while three additional bedrooms and a second-floor living room offer ample space for family and guests. The convenience of upstairs laundry enhances the home’s functionality. Located in a family-friendly community known for its natural green spaces, proximity to Kiwanis Park, excellent schools, shopping, dining, and easy access to major commuter routes, this home offers an exceptional lifestyle in one of Kitchener’s most sought-after neighbourhoods. (id:57557)
Lot 02-4 Kempt Head Road
South Side Of Boularderie, Nova Scotia
Cape Breton Island and the Bras d'Or Lakes are home to some of the most beautiful scenery in the province. This 8 acre-plus parcel, with 200 feet of waterfrontage on the St. Andrew's Channel is the ideal spot to build your dream home and enjoy that beautiful scenery. Imagine living in a Unesco designated Biosphere, offering a unique blend of fresh and salt water. A mecca for sailors from around the world. There is a driveway in place and the property slopes to the shore. Nestled in the Heart of the Island away from the rush of the city. Less than 30 minutes to North Sydney for shopping and less than 45 minutes to Sydney or Baddeck. (id:57557)
619 Copperpond Circle Se
Calgary, Alberta
Welcome to this beautifully upgraded 3-bedroom, 2.5-bathroom detached home in the sought-after community of Copperfield! Perfectly positioned with no neighbors across the street, you'll enjoy serene, unobstructed views of the pond right from your doorstep.Step inside to discover a home that has been thoughtfully updated and immaculately cared for. The main floor features hardwood floors, a cozy, tiled GAS fireplace with a wooden mantel in the bonus room—ideal for relaxing evenings. The renovated kitchen is a true standout, boasting BRAND NEW quartz countertops (April 2025), a built-in cabinet extension for added storage (2022), newer stainless steel appliances including a gas stove with an air fryer (2022), Refrigerator (2022) and a Moen faucet (2024).Additional recent upgrades include triple-pane crank-opening windows (2025, lifetime warranty), brand new French doors (2025), a newer roof (2021), hot water tank (2021) and central A/C (2022). The home is also equipped with a brand-new central vacuum system (2025), a water softener (2023), professionally painted exterior trim (2022) for a fresh look, and this home has two outdoor gas lines for added convenience.Enjoy the peace and privacy of the quiet, fully fenced backyard—freshly stained in a modern green and backing onto a back alley for extra space between neighbors. The insulated and heated double attached garage makes Calgary winters a breeze.This home is more than move-in ready—it’s a rare opportunity to own a turnkey property with stunning views, a quiet setting, and truly wonderful neighbors. (id:57557)
2001 - 80 Absolute Avenue
Mississauga, Ontario
***2 side-by-side parking spots and a locker located close by the elevator.*** Step into this bright, open-concept suite featuring soaring 9' ceilings and breathtaking, unobstructed views of both the lake and city skyline from your private balcony. Stylish engineered hardwood flooring, Primary Room with custom built-ins offering both elegance and functionality. The modern kitchen boasts granite countertops, stainless steel appliances, and a convenient breakfast bar perfect for entertaining.Versatile den with doors and closet can easily serve as a second bedroom or office. Enjoy two full bathrooms for added comfort and convenience.Unbeatable location just steps from Square One, transit, dining, and all the vibrant amenities of Mississaugas City Centre. (id:57557)
67 Main Street
Candle Lake, Saskatchewan
Cozy cabin on a great lot right in the heart of it all! steps away from arguably the nicest beach Candle lake has to offer then after a day at the beach Ice cream and mini golf is a quick walk away as well. This is a great 4 season cabin allowing you to make family memories relaxing on the beach or slaying the fish in your ice shack. Public parking is across the street for those larger family gatherings. This is a great cabin in a sought after neighbourhood priced to move allowing you the opportunity to own property in prestigious Candle Lake where property values just keep climbing. The shallow well pumps water into a 45 gallon cistern giving plenty of water. The 1000 gallon septic tank is easily accessible for the truck to clean it out. Call your favourite realtor today for a private showing before it's to late. (id:57557)
Bsmt - 3031 Sierra Drive
Orillia, Ontario
Spacious one bedroom walk-out Basement Unit - over 780 sqft - one garage - Tenant Pays 1/3 of utility bills (water-electricity-gas-tank rental) - Please note there is an *electric cooktop* and not a conventional stove, air fryer, microwave, washer, dryer. A Second Room is not finished and can be used as storage. ONE GARAGE (right side) for the tenant. Separate entrance from the side - enters garage then basement. Property built and closed May 31, 2023. (id:57557)
23 Orbit Avenue
Richmond Hill, Ontario
Welcome to the Prestigious Observatory Community. This 1 Year New, Spacious and Luxurious Semi-detached house fits all family needs. The Entire Main House features 4 bedrooms, 5 Bathrooms and boasts High Ceilings, Ample Room, Excellent Soundproofing, and a Finished Basement. Thoughtfully Designed Layout with a Main Floor Bedroom and Bathroom. Filled with Natural Light and Located near Top-Ranking Schools, Supermarkets, Restaurants, Banks, and Public Transit. Conveniently Close to Highways 404 and 407.S ****** Possible negotiation for interlocking at front yard to add extra parking spot****** (id:57557)
3 Henry Gate
King, Ontario
Welcome to 3 Henry Gate in Nobleton* Over 1/2 Acre, this property is ideal for someone looking for more space and privacy. This corner lot offers extra room for outdoor activities, and the exposure of the additional road frontage on King Road with 149' could be a big bonus for visibility, especially for a home-based business. Also, being able to add an addition to the existing home, a pool or outbuilding on a large lot is a huge advantage. Along with an incredible property, the home features 4 spacious bedrooms, 3 bathrooms plus basement roughed-in for 4th bathroom; Cozy up by the gas fireplaces in both family room and rec room. Enjoy relaxing in the hot tub surrounded by perennial gardens & fruit trees! Potential for walkout basement entry with south side elevation; Endless Possibilities! (id:57557)
272 Aberdeen Avenue
Vaughan, Ontario
Welcome to 272 Aberdeen Avenue located in the desirable East Woodbridge neighborhood of Vaughan. This fabulous 3 bedroom 3 bathroom semi sits on a large 4,807 sq.ft. lot and comes with a large fenced backyard, and a screened porch for the family to enjoy. A large front enclosure provides a warm welcome for residents and guests. The main level has the living room, upgraded kitchen, dining room and a washroom. Three bedrooms and a washroom are on the second level. The basement is finished with a full washroom, kitchen and living area. The interior is carpet free and comes with several upgrades including stone countertop kitchen with mosaic backsplash, large stainless steel fridge, dishwasher, home comfort system (Furnace, AC, air cleaner, humidifier and thermostat) (2021), and roof shingles. Well connected to highways 7, 400 and 407, with public, Catholic and French immersion schools, community centre, shopping, golf course and conservation areas in its vicinity, don't miss this opportunity to call this your home!! (id:57557)
14 Bayside Gate E
Whitby, Ontario
Step into timeless elegance with this impeccably renovated 3-bedroom, 3-bathroom residence, perfectly blending modern luxury with classic design. Every inch of this home has been thoughtfully reimagined with a designers eye and an unwavering commitment to quality.From the moment you enter, you are greeted by White Oak herringbone engineered hardwood floors, Classic Italian Checkerboard Tile a statement in both style and craftsmanship. Stunning Powder Room With Black Floating Toilet & Tiled Walls Feels Like A High End Hotel or Restaurant. The heart of the home is the stunning custom kitchen, an integrated fridge, sleek quartz countertops with book matched backsplash, and minimalist cabinetry that is as functional as it is beautiful. The open-concept main floor flows effortlessly through sunlit living and dining spaces, designed for both everyday living and sophisticated entertaining. Upstairs, the bedrooms are serene, spacious, and stylish, including a primary retreat with a spa-inspired ensuite. The fully finished basement extends your living space with room for a home office, gym, or media lounge tailored to your lifestyle.Outside, professionally landscaped front and rear yards create the perfect balance of beauty and privacy. Whether you're hosting friends or enjoying a quiet evening under the stars, this outdoor space elevates everyday moments.Located in one of Whitby's most desirable, family-friendly neighbourhoods, youre just minutes from top-rated schools, parks, GO Transit, boutiques, restaurants, and quick highway access (401 & 412).Details Matter. And Here, No Expense Was Spared.This is more than a renovation its a reinvention of what home should feel like! City Plows Sidewalk! Maintenance Fee Of $163.52 Includes Back Lane Way Being Snow Plowed & Boulevard Cut. (id:57557)
6074 Sherbrooke Street
Vancouver, British Columbia
Beautifully renovated Vancouver Special with a TWO 2 bdrm accommodation with it owns private entrance, it could be a mortgage helpers! Upgrade includes: Kitchens, Bathrooms, Flooring, Windows, All appliances, Hot water tank, and many more. Main level features 4 large bedrooms, family area opening to a covered sundeck. Lower level features two fully finished 2bdrm accommodation, both suites have individual entrances. One block from beautiful Memorial South Park, which offers a running track, field hockey, tennis courts, soccer fields, and more. Open House: June 21 & 22 (Sat & Sun) 2-4pm. 1st showing at the Open House. (id:57557)
2177 E 20th Avenue
Vancouver, British Columbia
This Trout Lake stunner is on an extra large 42'x122' lot, allowing for not only a big house, but also one of the best family floor plans around. The main floor flows beautifully with cross hall formal living & dining. A butlers galley pantry & an extra closed door pantry lead you to a beautiful & bright functional kitchen. An adjoining family room, gorgeous oversized powder room plus mudroom complete the space. Up, you'll find a large Master retreat with private spa bath, vaulted ceilings and of course your walk in closet! 3 more big beds, 2 more beautiful full baths + a laundry room top it off. Down stairs is complete with rec room/play room, bedroom, full bath and an awesome legal 1 bed suite! (id:57557)
5734 Greenland Drive
Tsawwassen, British Columbia
Welcome to this spacious and beautifully maintained home in one of Tsawwassen´s most desirable neighborhoods-just minutes from Point Roberts, the ferry and Tsawwassen Mills Mall. Sitting on a generous 8,310 Sf lot with over 3,000 sf of living space, this 2-level home features a functional and airy layout. The main floor offers 2 bedrooms, while the upper level boasts two private ensuites, including a luxurious master suite-perfect for families seeking both space and privacy. Enjoy soaring double-height ceilings in the bright and expansive living area. An additional bedroom has been thoughtfully added in the backyard for guests or extended family. The beautifully landscaped backyard is ideal for summer entertaining, BBQs, and family gatherings. (id:57557)
234 67 Street
Delta, British Columbia
This mid-century gem in Boundary Bay is a rare find, offering the perfect blend of character and modern updates just steps away from the beach. Vaulted ceilings create a spacious feel beyond its size, while thoughtful renovations inside and out enhance its charm. Updates incl: new furnace, hot water on demand, Bertazzoni gas range Miele fridge & washer/dryer, restrained deck & more. ½ of the garage has been converted to 1 bed, 1 bath suite with skylight and in-floor heating throughout. Situated on a generous 60 x 120 lot, Enjoy Tsawwassen´s famously low rainfall in your private backyard oasis, complete with a palm tree, turf, and your very own golf green. Around the corner is the Southlands community with restaurants, markets, and coffee shops. This is more than a home-it´s a lifestyle. (id:57557)
1693 Arbutus Place
Coquitlam, British Columbia
Welcome to 1693 Arbutus Place - a beautifully renovated executive home nestled in the heart of Westwood Plateau.This immaculate home offers 5 spacious bdrms, 4 luxurious bthrms, and over 2700 sq.ft of living space. Step inside to a bright, open-concept layout featuring wide-plank laminate flooring, designer lighting, and large windows that fill the home with natural light. The gourmet kitchen features high-end SS appliances, quartz countertops, and custom cabinetry perfect for entertaining. The upper floor boasts a serene primary with a spa-inspired ensuite and WIC, along with 3 additional bedrooms ideal for families. The fully finished lower level offers incredible versatility - perfect as a media room, home gym, guest suite, or potential mortgage helper. Book your showing today! (id:57557)
3822 Hunt Street
Richmond, British Columbia
Lovely three bedroom and den house in the heart of Steveston Village! Extra large backyard for playtime with the kids or fur babies. Thoughtful updates throughout include a NuHaus kitchen with classic white shaker cabinets and an extra large family room with custom barn door and updated laundry by Baumeister. All three bedrooms are together on the upper level, with a spacious den on the main floor that could easily serve as a fourth bedroom or home office. The generous crawlspace offers plenty of storage, along with the attic and large shed. Unwind outside in the hot tub and relax under the custom awning in your private backyard, or inside by the cozy gas fireplace. Located just steps from the shops at Minato Village, one block from Byng Elementary, and a short stroll to the waterfront and Steveston´s beloved village life. Call for your private showing! (id:57557)
1667 W 40th Avenue
Vancouver, British Columbia
Exceptional Investment & Redevelopment Opportunity in Prestigious Shaughnessy! Discover luxury living in one of Vancouver´s most sought-after neighbourhoods. This elegant 4-bedroom, 5-bathroom home with a private outdoor pool sits on a generous 17,500 square ft lot and is already confirmed to be eligible for redevelopment under the City of Vancouver´s R1-1 zoning (letter available upon request). Whether you're seeking a family home, a luxury rental, or a future redevelopment project, the options are vast and lucrative. Ideally located near top schools including LFA, Crofton House, York House, and Point Grey Secondary, and just minutes to UBC. Government assessment as of July 1, 2024: $7,710,000 (buyers to verify). Open House: Saturday & Sunday, 2-4 PM. (id:57557)
8211 Mowbray Road
Richmond, British Columbia
Custom-built, excellent craftsmanship, open concept. Unique masterpiece offers 3662 Sq.ft. living space in a quiet and desirable neighbourhood. High ceiling, grand foyer, spacious living & dining rooms, bay windows, large gourmet kitchen & wok kitchen. A/C, HRV, smart control system. Engineering hardwood floors & stairs. Two master bedrooms with marble ensuite and balcony. Potential separate one bedroom rental unit. Close to parks, schools, shops, restaurants, community centre, and many more! School catchment: McRoberts Secondary. Open house June 14 (Sat.) 2-4pm. (id:57557)
23413 Kanaka Way
Maple Ridge, British Columbia
FAMILY FRIENDLY! This 5 bedroom family home fronts onto the picturesque Kanaka Creek. Enjoy soaring 9' ceilings throughout the open concept main floor with covered decks front and back for your year-round enjoyment. Relax in air-conditioned comfort after a stroll along the local trail systems with nature and wildlife abound. Family movie nights will be epic in the large home theatre room, complete with custom seating and state of the art projection and sound system (just bring the popcorn). There's a large double garage and additional parking with convenient laneway access. One block away from the highly touted Kanaka Creek Elementary offering revolutionary year-round school schedule. Upper floor offers 3 large bedrooms and 2 more in the basement, truly a home for the whole family! (id:57557)
1685 Bowser Avenue
North Vancouver, British Columbia
Completely Renovated Gem in N. Van. - Best Value in the Neighborhood! Welcome to 1685 Bowser Avenue, a beautifully updated home offering unbeatable value in one of N. Van´s most sought-after communities, showcasing quality craftsmanship and thoughtful details throughout. There are 2 separate levels with private entries, ideal for extended family living or potential rental income. The functional layout maximizes space and comfort, making it the perfect fit for families or investors. With a Walk Score of 82 and a Bike Score of 90, this location is a walker's dream-steps to shops, parks, & public transit. A must-see property-move-in ready and full of potential. Public open house 2-4 PM June 14th. (id:57557)
4207 Union Street
Burnaby, British Columbia
A classic Vancouver Special! This solid and well-maintained home offers a functional and spacious layout, presenting tremendous potential for a contemporary update or redevelopment on a desirable 33 x 122 (4,026 sqft) lot. With nearly 2,505 square ft of living space, this property features 6 bedrooms, 2 .5 baths, and a detached double garage. Updated kitchen and Washroom on the ground floor. Newer Hot water tank and new interior paint. New flooring on the ground floor. OPEN HOUSE: SAT. June 14, 2025, 2 - 4 pm. (id:57557)


