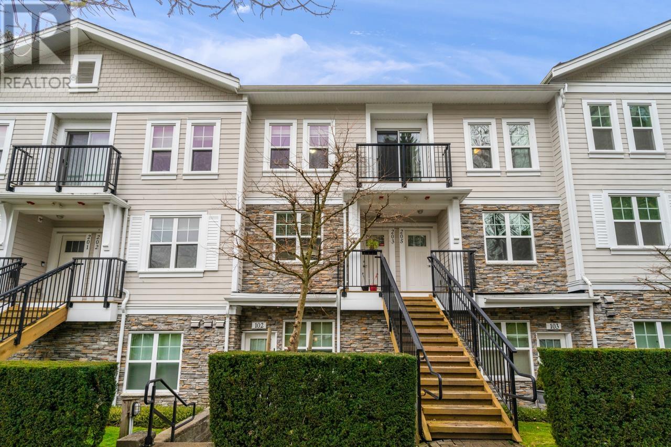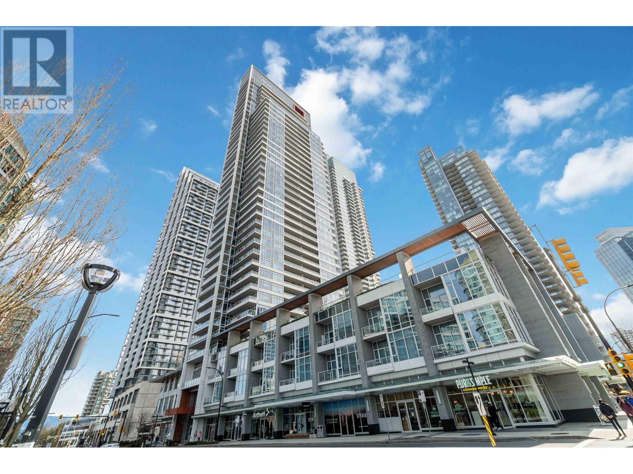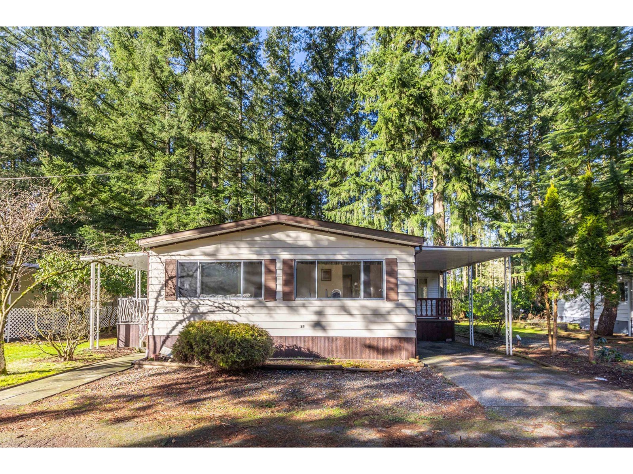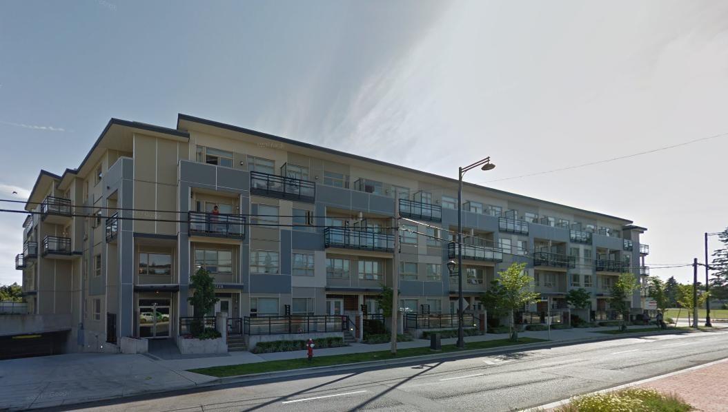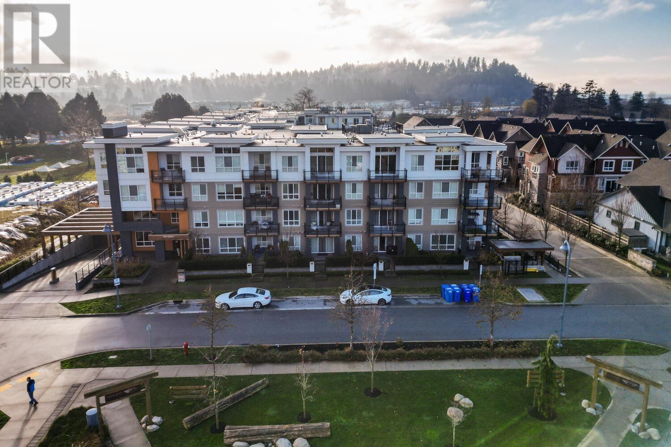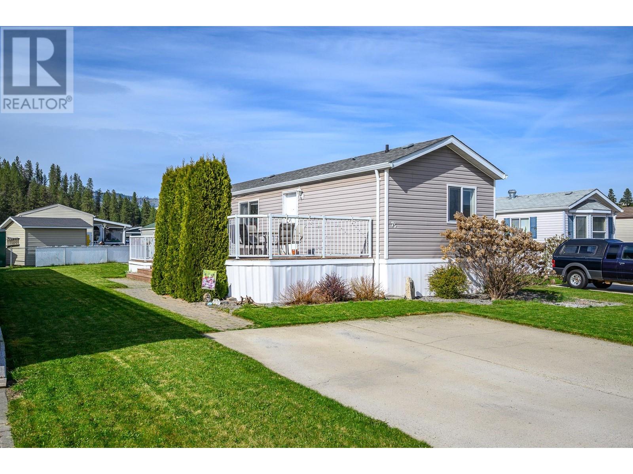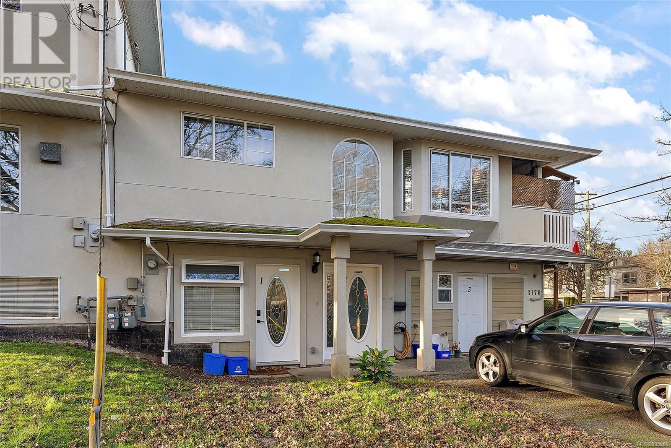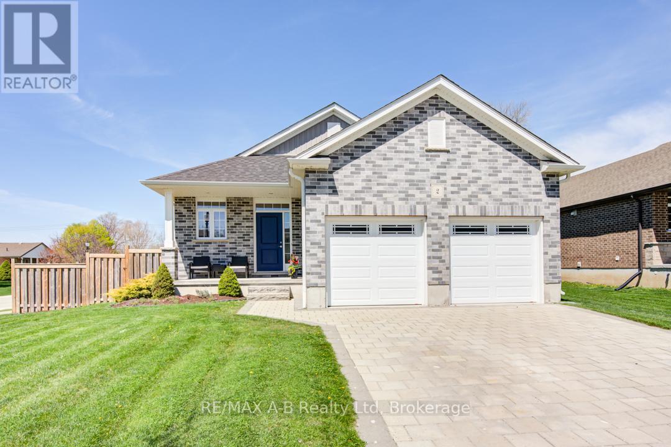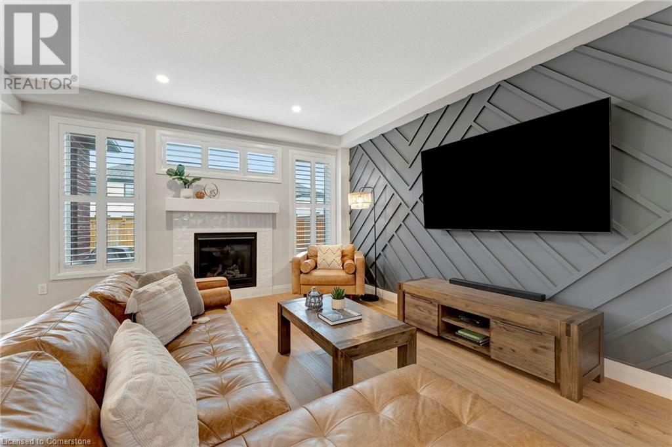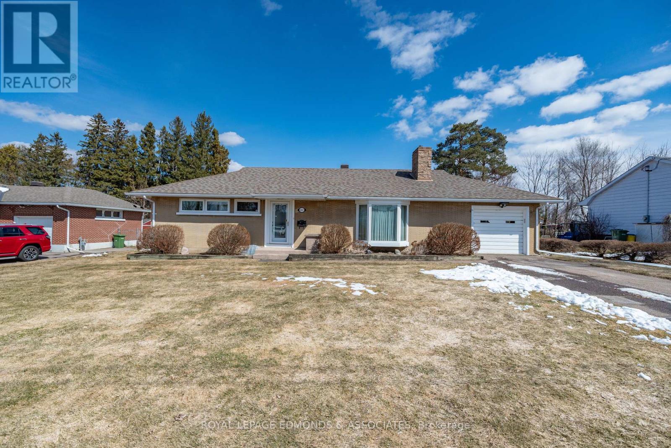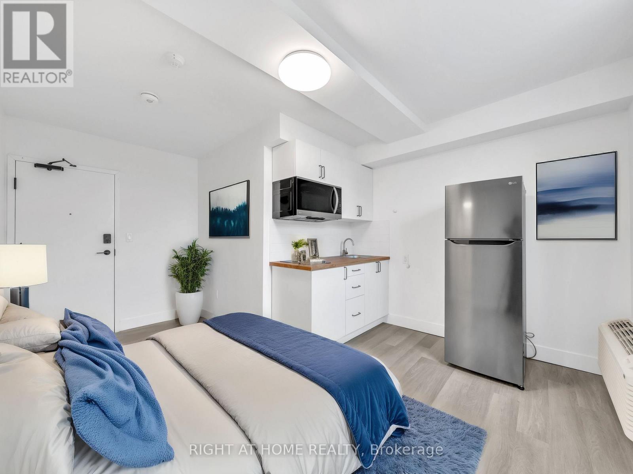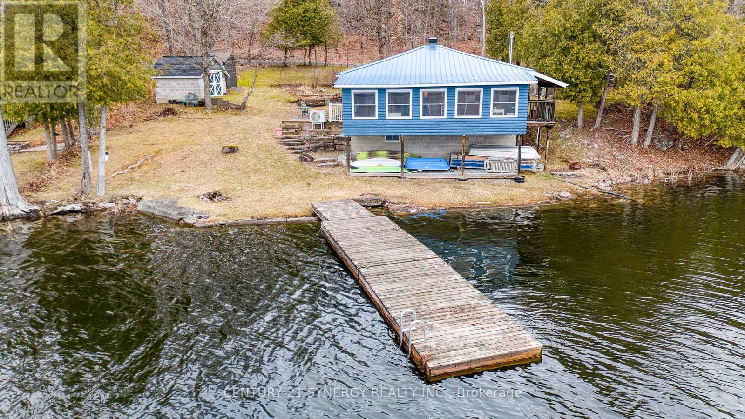203 4135 Sardis Street
Burnaby, British Columbia
Paddington House Townhome, 2 level townhouse features 3 bedrooms and 2.5 bathrooms,located in the quiet West Metrotown area at the corner of Sardis and Patterson. Functional layout and south facing, lots of natural light. Beautiful mountain view from the bedrooms. Quality finishings including stainless steel Kitchen Aid appliances, stone counters, gas cooktop, laminate flooring, lartge bright windows and 9 ft ceilings. Two side by side underground parkings and 1 locker. It's close to everything, 5 mins drive to Metrotown shopping centre, Skytrain Station, Central Park, Restaurants and school. School catchment: Chaffey-Burke Elementary & Moscrop Secondary. OPEN HOUSE JUNE 21, SAT 2-4PM (id:57557)
2602 6080 Mckay Avenue
Burnaby, British Columbia
Beautiful corner 2 bed 2 bath home with abundant natural lights at iconic Station Square in the heart of Metrotown. Rare and spectacular city, mountain and ocean views. Functional layout, laminate flooring throughout, quartz counter tops with a full height backsplash and high-end Bosch appliance. Huge 180 sqft balcony extends your living space to outdoor. Great amenities include 24/7 concierge, guest suite, fitness centre, club/lounge, large outdoors patio/bbq area. Short walk to restaurants , supermarkets, Metropolis, Crystal mall, library, Central Park, Sky Train station and more. Make it your home at this renown community. Open House: June 21st, Sat at 2-4pm. (id:57557)
83 20071 24 Avenue
Langley, British Columbia
Welcome to your next home in Fernridge Park! This Adult community (55+) is located in the Brookswood area of Langley. This very bright 2 bedroom and 2 full bathroom double wide unit is nestled among the trees and is move in ready! Very spacious with eat in kitchen, separate dining area and cozy living room with gas fireplace. This 1294 sq ft unit with lots of storage is located in a cul de sac with visitor parking right outside the door and a storage shed on on site with electricity connected. Enjoy a peaceful morning coffee outside on one of your 2 decks. RV parking is also available in this well run complex. Very conveniently located close to all your shopping needs as well as transit. All owners must be 55+ with no pets. Book your showing today! (id:57557)
420 13228 Old Yale Road
Surrey, British Columbia
TOP-FLOOR CONDO WITH INCREDIBLE CITY VIEWS! Property Highlights-1 Bedroom, 1 Parking Spot, 1 Storage Locker. Spacious & Bright Layout with Ample Room for Furniture. High-End Finishes: Walnut Cabinetry & Stainless Steel Appliances, Granite Countertops & Modern Fixtures, Gas Stove for Gourmet Cooking & Private Balcony with Stunning Mountain Views-Perfect for BBQs! Building Amenities like Gym & Clubhouse for Gatherings. Steps to SkyTrain, Simon Fraser University, Central City Mall, Holland Park & More! Stay tuned for details. Contact now to schedule & secure this stunning top-floor condo! Parking Stall#101 & Storage Locker#93.**Easy Showing Pls TB** (id:57557)
3 35584 Durieu Road
Mission, British Columbia
Welcome to "Cedar Acre Trailer Park", a serene and welcoming mobile home park offering peaceful living. This 2-bedroom, 1- bathroom home has been thoughtfully updated and is move-in ready with significant upgrades for comfort, safety, and energy efficiency. Over $7,000 in electrical upgrades recently completed, updated bathroom with walk-in shower. New appliances including energy efficient washer/dryer. Home has been EcoFit certified through BC Hydro & FortisBC's Energy Conservation Assistance Program, improving heating efficiency, and overall energy savings. (id:57557)
328 4690 Hawk Lane
Delta, British Columbia
Welcome to The Coast in Desirable Tsawwassen Shores. This contemporary west coast styled home offers a spacious 2-bedroom, 2 bath & den unit with 872 sq. ft. of living space! Perfect for those who appreciate room for large furnishings, this home features a modern kitchen, offering stainless steel appliances, quartz countertops, pot lights, under-mount sink and an oversized island. This open-concept layout, 9' ceilings and ample natural light create a bright and inviting atmosphere. The primary bedroom boasts a walk-through closet and a stunning 4-piece ensuite. This home is conveniently located close to shopping, transit, trails, parks and the beach, making it an ideal choice for active lifestyles. Additional features include a large gym, 2 secured parking spots & storage locker. (id:57557)
12560 Westside Road Unit# 75
Vernon, British Columbia
Welcome to Coyote Crossing Villas! This 2006 manufactured home is the perfect choice for first-time home buyers, couples, or those looking to downsize! This unit has 2 bedrooms on opposite ends of the house for extra privacy between parents and kids, or you and your guests. There is also a den/office (or small third bedroom), and 2 full bathrooms including an ensuite. The open concept living room, kitchen, and dining area is located in the centre of the home and great for entertaining. Outside, step out onto the large deck that extends almost the full length of the house and leads to the grassy yard, perfect for pets or kids to play. Enjoy the convenience of underground irrigation to keep your grass green all summer long. There is a paved driveway with room for two vehicles plus RV parking available for $25/mo in a secured parking area at the back of the park. Pad rent is $500/month and includes water, sewer, garbage, snow removal, and road maintenance. NO property transfer tax applicable, extremely low annual property tax, and no exit fees if you sell! This family friendly park has no age restrictions, and allows up to 2 pets per household with some weight restrictions (up to 25lbs). There is a registered Government Head Lease in place until 2047 - with renewal already underway for extending the lease. Financing available through most banks and credit unions. Quick possession possible! (id:57557)
601 Su'it St
Victoria, British Columbia
The historic focus of Fairfield, 601 Su’it (Trutch) Street is a landmark heritage property representing an amazing once-in-a-generation investment opportunity. Manage as an investment property with 7 self-contained character apartments or make this the grand Fairfield address for you and your extended family with the added benefit of significant rental income in a highly sought-after neighbourhood of Victoria. Take a short stroll to Cook Street Village Shops, Pubs and Restaurants, Beacon Hill Park, Dallas Road Beach Front, The Royal Theatre and Downtown Shopping and Offices or simply enjoy the lush front garden with stately oak trees and spectacular Rhododendra. Don’t miss this rare chance to be a part of history! (id:57557)
1077 Lands End Rd
North Saanich, British Columbia
Let’s be transparent. Much has been done to transform this 1972 built house into a sleek and modern multi generational home, but much needs to done to complete that transformation. Once renovations are completed, 1077 Land’s End Road will be 4201 sq ft, 7 bedrooms with 4 full and 2 half baths, a legal 1-bedroom suite & a 2-bedroom in-law suite. On a half acre lot on a desirable stretch of Land’s End you can imagine the potential value of such a beautiful home. But let’s stay real–the suite and oversize garage addition needs to be completed; this is finishing work & exterior siding. The primary suite, including ensuite, needs to be finished on the main. There are finishing details throughout required. However, main kitchens and bathrooms are all done, solid surface counter tops are in, windows have all been updated and the roof has been done, flooring is complete so you’re most of the way there. It’s a project, there’s great upside, and we’ve priced it accordingly, come check it out. (id:57557)
3176 Balfour Ave
Victoria, British Columbia
Investor Alert! Half duplex with 3 suites producing very attractive net revenue figures. This fantastic investment property is located near all amenities and transit, making it an ideal home for prospective tenants. All suites currently rented to great tenants who would like to stay. The ground level contains a one bedroom plus den suite and a separate one-bedroom suite. A large 2 bedroom and 2-bathroom suite covers the upper level with a large walk out balcony. Recent upgrades include new countertops and integral sinks. There is also a new high efficiency condensing combination gas boiler supplying on demand hot water and in-floor hydronic heating. Along with having a double wide driveway with ample parking, the property is within walking distance of the Tillicum Shopping Centre and the Gorge Waterway and is very central to other amenities throughout Victoria including bus routes to UVIC and access to the Galloping Goose for cyclists. Reach out today to book your private viewing! (id:57557)
8638 21 Avenue
Coleman, Alberta
Welcome to Coleman, Crowsnest Pass where expansive mountain views and staggering sunsets are yours to behold. This 2 bedroom 3 bathroom 1,192 sq. ft. bungalow offers a walk out basement with a separate entrance to accommodate the illegal suite. The entry hall welcomes you with plenty of space and low maintenance tile flooring. Extending from the entrance is access to the basement, main floor laundry, & 3 pc bathroom. Upon entering the open plan kitchen/dining you will be struck by the mountain views than can be enjoyed from inside and outside on the south facing deck. The dining area seamlessly flows into the living room with warm engineered hardwood flooring and large windows for those views. The abundant master suite offers a 4 pc en suite and walk through closet plus access to a covered private deck. The double attached heated garage is a plus and can be accessed from inside the house. The basement can be utilized as additional living space or rented for income. Pets will be secure in the privacy fenced yard and there is a ground level covered patio for outdoor enjoyment accessible from the basement. Crowsnest Pass offers many outdoor activities and is a growing community. Come home to the mountains! (id:57557)
2 Diamondridge Court
St. Marys, Ontario
Welcome to this charming detached bungalow, ideally located on a spacious corner lot in a quiet cul-de-sac. Perfect for families or seniors seeking one-level living, this well-maintained home offers both comfort and functionality. Enjoy a bright main floor featuring quartz countertops, large bedrooms, including a 3-piece ensuite, main floor laundry, and an open layout ideal for everyday living. The partially finished basement includes a large family room, 2 bedrooms, 3-piece bath and a bonus office space. The oversized utility room offers ample storage for your everyday needs. **Eco-conscious features** include owned solar panels that feed the grid resulting in no hydro usage bill and the whole home battery back up means you'll never be without power, and an **EV charger** in the garage is included, ready for your electric vehicle. To round out the home is the inclusion of the 100" TV in the basement for your movie viewing pleasure! (value approx. $6000). The fully fenced yard with raised vegetable gardens offers private outdoor space to relax or grow your own fresh produce. This home is move-in ready with plenty of room for you, your guests, your hobbies, and more. A fantastic opportunity in a desirable, quiet neighbourhood. Call for your private viewing today! (id:57557)
102 3332 Radiant Way
Langford, British Columbia
Welcome to this bright 3-bed, 3-bath townhouse in the heart of family-friendly Happy Valley—just a short stroll to the elementary school, parks, and trails. Built in 2020, balance of 2-5-10 home warranty, this end-unit gem offers 1442 Sq Ft of thoughtfully designed living space. Soaring ceilings, oversized windows, and ICF construction that keeps things quiet and energy-efficient. The main floor is open concept with contemporary finishes. Kitchen has quartz countertops & stainless steel appliances. Stay cool in the summer & cozy in the winter with the efficient heat pump & air conditioning. Upstairs, the generous primary bedroom includes an ensuite, walk-in-closet & private deck that’s been engineered and wired for a hot tub. Downstairs, you'll love the basement storage—perfect for all the gear, tools, and holiday bins. The main level also offers a concrete patio for BBQs and a fully fenced yard area, offering a comfortable and secure space for kids or pets. (id:57557)
4, 1370 Robinson Avenue
Penhold, Alberta
Very visible and desirable location on the highway between Red Deer and Penhold. Newer and well maintained attractive building with ample ground parking for customers. Current tenants are Canada Post and a retail Cannabis store creating strong pedestrian traffic. Building is located adjacent to new commercial center with Tim Hortons, Subway, pharmacy, grocery store doctor & dentist offices, liquor store, gas station, child care, etc. Space is suitable for a Thrift Store, Retail Store, Yoga/Fitness Studio or a Pub &/or Restaurant. Penhold is a growing area located 7 minutes south of Red Deer with a population of approximately 3,854 (2024) and a trading area of 130,000. Current NNN is approximately $7.60 per sq. ft. Prefer a 5 year lease with escalations to be negotiated. Landlord open to completing improvements for qualified tenant. Property taxes are included in the NNN costs. Basic rent is free (Base Rent) for the 1st 6 months of a 5 year lease. This unit can be combined with unit #3 for a total sq. footage or 3,710 sq. ft. Landlord is prepared to provide lease and improvement inducements for the right tenant. (id:57557)
27 Queensgate Crescent
Breslau, Ontario
**OPEN HOUSE SUN. JUNE 22 FROM 2pm-4pm** This beautifully designed, modern 2 storey home is the Best in Class for the savvy Buyer who has seen everything! With 1,973 sq ft of finished living space, this home has 3 bedrooms, 3 bathrooms and is truly move-in ready! Enter the vaulted front foyer into the open-concept space with hardwood flooring throughout the home, including the bedrooms. This all white kitchen is magazine worthy! Stainless steel appliances, a walk-in pantry and the 8ft center island with barstools makes the perfect spot for the home chef to cook and still socialize with guests. The dinette has floor to ceiling windows looking out into the backyard. Bright sunlight fills the open concept great room space and the gas fireplace makes for a perfect cozy evening. Head past the 2 piece powder room and up the staircase with wrought iron stair rails to the second floor. The primary bedroom features two walk-in closets and stunning 4 piece ensuite bath with a fancy walk-in shower. Along with 2 additional extra large bedrooms, this floor has an additional 4 piece main bathroom. The basement is currently unfinished and ready for your personal touch. Add a rec room, an additional bedroom or home office. The backyard is fully fenced with a patio, gazebo and concrete pad with a wooden canopy, ready for your future hot tub. This backyard is ideal for hosting family and friends for a summer evening BBQ. Located in Breslau, this location has easy access to HWY 7/8, Region of Waterloo International Airport and the 401. This is the house you want to live in! (id:57557)
14 Lawrence Green Se
Airdrie, Alberta
Welcome to the Stunning Home where attention to detail shines! Step into elegance with this beautifully designed home featuring an open-concept main floor with 9 ft ceilings and luxury vinyl plank flooring that flows seamlessly throughout both the main and upper levels. The heart of the home—the dream kitchen—is an absolute showstopper with upgraded quartz countertops and a modern, stylish layout perfect for cooking and entertaining. This is a great family friendly community Upstairs, you'll find 3 spacious bedrooms and 2.5 bathrooms, including a luxurious primary suite. The convenience of upper-floor laundry adds ease to your everyday routine. Outside, enjoy a professionally landscaped front yard and a private, well-maintained backyard—ideal for relaxing or entertaining guests. A Double detached garage awaits in the back for storage and for secure parking.Situated across from very cute park and just a stones throw to a community rink and open field. This vibrant and safe family oriented neighborhood features extensive pathways, ponds, parks, and playgrounds. Enjoy quick access to Deerfoot, Stoney Trail, Cross Iron Mills, Costco, and the airport. This move-in-ready home perfectly combines luxury, location, functionality and lifestyle—don’t miss it!. Call your favorite realtor today to book a showing and make it yours! (id:57557)
3 Sheep River Crescent
Okotoks, Alberta
Welcome to 3 Sheep River Crescent, located in the mature and highly sought-after community of Sheep River Ridge! This well-maintained home sits on a spacious 5,500+ sqft lot and offers over 2,300 sqft of total living space. Featuring an attached double garage, extended driveway, central air conditioning, and 5 bedrooms (4 upstairs and 1 in the basement), this property is ideal for growing families or multi-generational living.The layout is designed for comfort and function, with generous living space on the main and upper levels, two ensuites, and a fully developed basement. Recent updates to the basement include fresh paint and the addition of a bathtub in the washroom, making the space even more versatile.The beautifully landscaped backyard is a standout feature, offering a private oasis with mature trees, a covered deck, a poured concrete walkway, and a patio leading to a sunlit garden on the southwest side of the home—perfect for outdoor gatherings and summer relaxation.Centrally located within Okotoks, this home is within walking distance to Big Rock Elementary School, parks, the scenic Sheep River, and various shopping and grocery amenities. If you're looking for a quiet, established community with access to nature and convenience, this is the one for you.Don’t miss out—book your showing today! (id:57557)
463 Fraser Street
Pembroke, Ontario
Beautifully maintained 3+1 bedroom, 2 bath all-brick bungalow in a quiet, family-friendly Pembroke neighborhood. This home offers exceptional curb appeal and a spacious layout, perfect for growing families or those seeking one-level living with added flexibility. Step inside to find a bright and inviting main floor featuring an updated kitchen with plenty of cabinetry and counter space, a sun-filled living room with a bay window and charming mantle, and gleaming hardwood floors. Three bedrooms with hardwood hiding under the existing carpet and a renovated full bath complete the upper level. Downstairs, enjoy a fully finished lower level with a large rec-room centered around a cozy gas fireplace - ideal for movie nights or entertaining. A fourth bedroom and second bathroom offer additional space for guests or a home office. Outside, the oversized backyard is a true retreat - featuring a spacious deck, a stone patio, and plenty of room for kids, pets, or summer barbecues. Additional highlights include newer windows that flood the home with natural light, a paved driveway, and an attached single-car garage with convenient interior access. Don't miss this fantastic opportunity to own a solid, move-in ready home in one of Pembroke's most desirable areas! (id:57557)
21 Gailmont Drive
Hamilton, Ontario
New Price! Oversized Lot in Prime East Hamilton Location! Welcome to 21 Gailmont Drive a charming 3-bedroom, 2-bath detached home on a rare 52 x 150-foot lot on a quiet dead-end street in the family-friendly Corman neighbourhood. This freshly painted 2-storey home offers nearly 1,500 SQFT of bright, functional space including the bonus main-floor third bedroom or sitting room with direct walkout to the backyard. Enjoy summer from your private outdoor oasis, featuring an above-ground pool (2024 pump), deck, patio, mature trees, and room to garden, play or entertain. Immediate possession available means you can move in just in time for pool season! Located only minutes from parks, shopping, and Red Hill Parkway access. Conveniently located within walking distance to Viola Desmond Elementary School and Glendale Secondary School. Whether you're upsizing, downsizing, or looking for your first detached homethis one checks all the boxes. (id:57557)
206 - 1804 Drouillard Road
Windsor, Ontario
Welcome to UNIT 206 - 1804 Drouillard Rd in East Windsor. Where luxury meets convenience in this beautifully fully renovated brand new Bachelor Unit with 1 Bathroom and Kitchen. Perfectly designed for professionals or individuals seeking modern comfort and style. Steps to Stellantis Chrysler Plant, McDonalds, Tim Hortons, Burger King, close to Windsor Regional Hospital, Metro Grocery, Stellantis Battery Plant, Ceasers Palace, Detroit-Windsor Tunnel. Well-Equipped Kitchen: The kitchen is equipped with stainless steel appliances, including a fridge, glass stove top, microwave, and sink. Ample cabinets provide plenty of storage space for all your culinary needs. Modern 3-Piece Bathroom: Indulge in the luxury of a modern 3-piece bathroom, featuring sleek fixtures and contemporary design. ALL Utilities INCLUDED. Brand new coin-operated laundry (id:57557)
747 Brooks Corners Rr5 Road
Tay Valley, Ontario
Welcome to your year-round escape on the pristine shores of Adam Lake, where breathtaking views and direct access to the renowned Rideau Waterway create the ultimate lakeside retreat. Access to the Rideau allows you to boat anywhere in the world. This charming, cottage-style home is the perfect sanctuary for families or anyone seeking peace, nature, and a connection to the water. This home directly overlooks the water, mere feet away from the shoreline. Step inside and be greeted by a warm, inviting interior featuring three cozy bedrooms bathed in natural light, each offering a serene space to unwind after a day of outdoor adventure or stressful work. Blending seamlessly with its natural surroundings, the log-faced exterior and durable steel roof give the home timeless curb appeal and worry-free durability. Inside, gleaming hardwood floors flow throughout the main living areas, enhancing the natural warmth of the space. The open-concept kitchen, dining, and living room is tailor-made for entertaining and spending quality time with loved ones. A wall of windows frames sweeping views of the lake, filling the home with light and creating a seamless connection between indoor comfort and the beauty outside. Step out onto the covered deck or patio, perfect for morning coffee or sunsets. Outdoors, a private dock stretches into the clear, calm waters ideal for swimming, boating, fishing, or simply soaking in the peaceful surroundings. There's plenty of outdoor storage for all your lake life essentials. Designed for four-season enjoyment, the home has multiple heat sources: a heat pump, baseboard heating, and central air conditioning for summer comfort. The spray-foamed basement adds extra insulation and energy efficiency. Whether you're envisioning a quiet weekend retreat or an active waterfront lifestyle, this special property offers the perfect blend of rustic charm and modern convenience. (id:57557)
2460 Island Hwy S
Campbell River, British Columbia
Ocean view, 4 bedroom, 3 bathroom, split-level home on a large 0.28 acre parcel along Campbell River's seawalk, in the heart of Willow Point. The primary bedroom has it's own private balcony, overlooking the backyard, and a 4 piece en-suite. The other two bedrooms upstairs have great ocean views, located at the front of the house. The main living area looks out to the shoreline-watch the cruiseships pass by, and ever changing marine activity. Downstairs (ground floor) could easily be made into a separate 1-bedroom suite, with it's own entrance, bathroom and main living areas. There is beach access to the north and south (Larwood & Jaycee park) only three doors down and across the street. Find Willow's market a 6 minute walk (400m) down the sidewalk, as well as, coffee shops, bakery, pharmacy, doctors and dentist office, florist, and So-Cal restaurant. Offering a large driveway for multiple vehicles, garage, RV parking, and a low maintenance yard with mature flowerings trees and shrubs. (id:57557)
446 Poplar Drive
Logan Lake, British Columbia
Hard to find ""Level entry/daylight basement"" rancher in Logan Lakes premiere development Ironstone Ridge. Built by award winning Builder Intra Pacific this house has much to offer. Vaulted ceiling great room with lots of window to showcase the views. Kitchen boasts a corner pantry, Island with double sink with adjacent dinning room and door to covered rear deck. Master bedroom comes with a window seat, large walk in closet and duel sinks. Main floor laundry off the garage with sink. Ready for Spring occupancy so time to pick colors, flooring, cabinets etc. See website for more info. ironstoneridge.com (id:57557)
27 Cranbrook Lane Se
Calgary, Alberta
Stop your search, you have just found your dream home! On a community spirited and family friendly street, steps away from Fish Creek Park, this beautifully upgraded 2-storey home in the heart of Riverstone blends timeless design with exquisite functionality, offering over 3,300 sq ft of total living space across three fully finished levels. The main floor is bright and open, anchored by a pinterest worthy kitchen with glass-front upper cabinets, an oversized island, granite counters, and a gas range—designed equally for weekday dinners and weekend entertaining. A spacious living room with a show-stopping gas fireplace connects seamlessly to the dining area, all framed by large triple-pane windows that bring the outdoors in.The upper level features a thoughtfully designed layout with a huge bonus room, two generously sized bedrooms, a 5-piece main bathroom with private w/c and separate tub/shower room, and a convenient large, upper level laundry room. The crown jewel is the primary suite—complete with vaulted ceilings, a spa-inspired 5-piece ensuite with deep soaker tub, oversized tiled shower, double vanity, private toilet, and a walk-in closet large enough to satisfy any shopaholics clothing addiction. The professionally finished basement extends the living space with a large rec room with upgraded 8'9ft ceilings, fourth bedroom, full bathroom, and plenty of room to customize for work, fitness, or play.Outside, the backyard is a private retreat— the large green space is complimented by expert landscaping to offer a plethora of year-round colour, with a sprawling stamped concrete patio, gas line for BBQ, and a rough-in for a future hot tub. A wide side gate adds convenience and flexibility as well as a pristine green space Additional features include tankless hot water, water softener, sump pump, and triple-pane windows on all four sides of the home. Located just steps from a pathway leading directly into Fish Creek Park and the Bow River trail system, t his is an ideal setting for nature lovers, families, and anyone looking to find their luxurious forever home. (id:57557)

