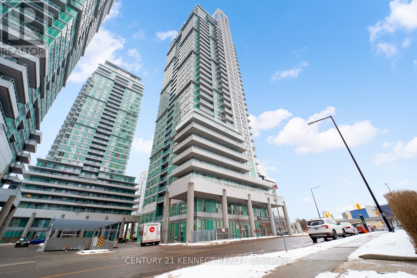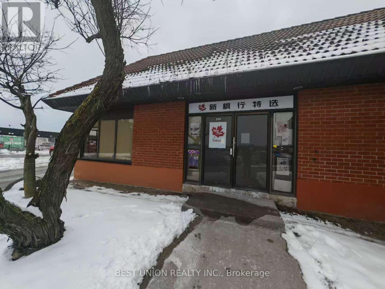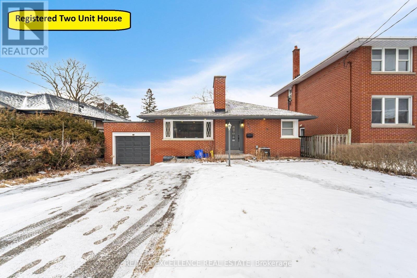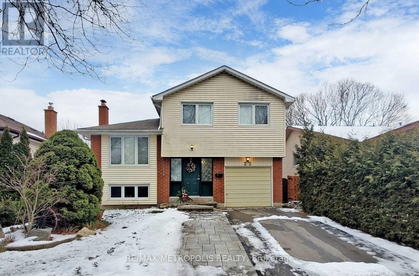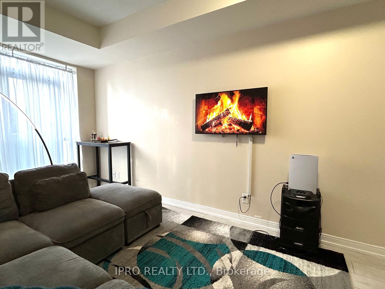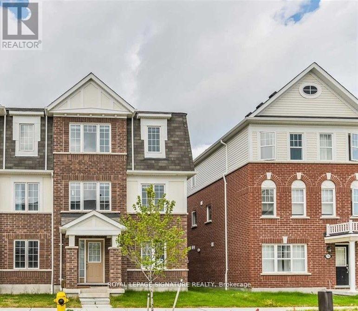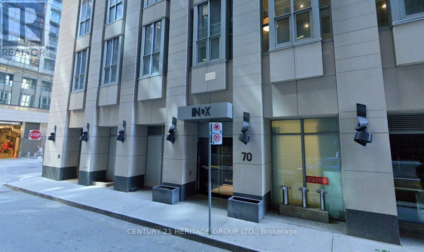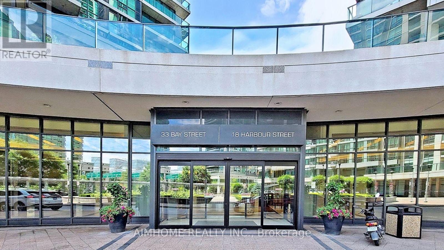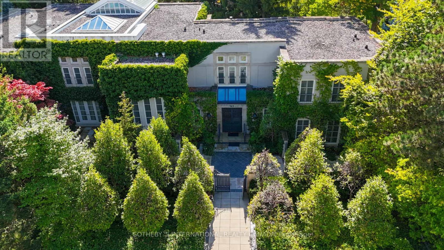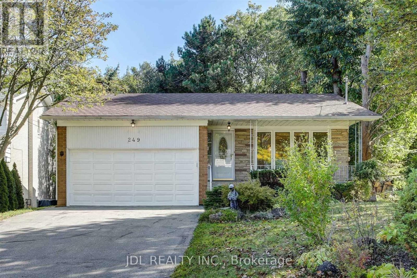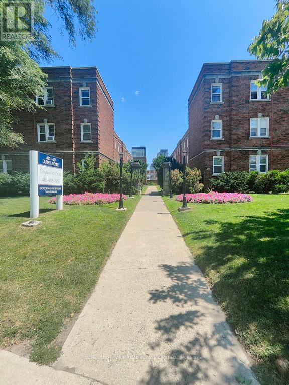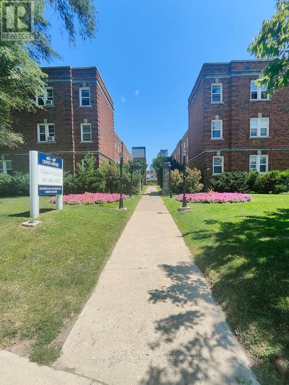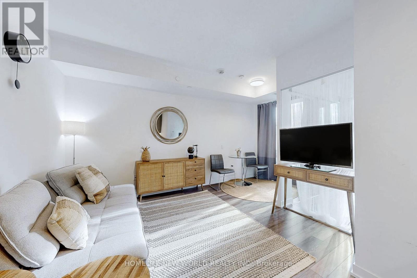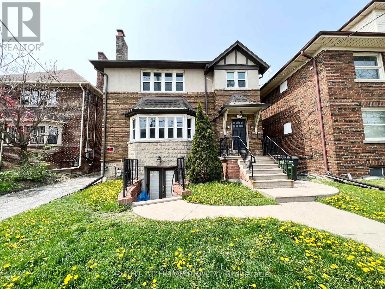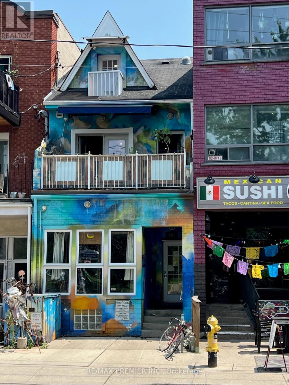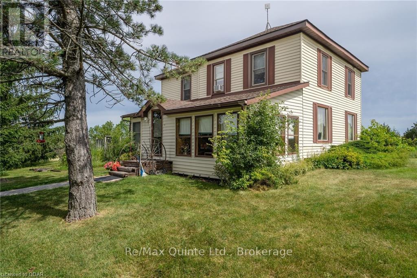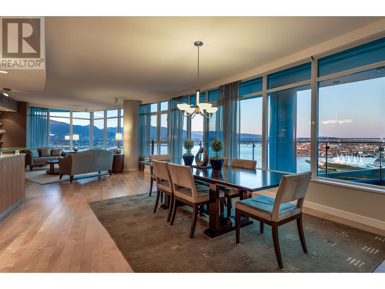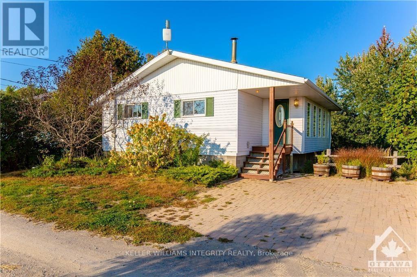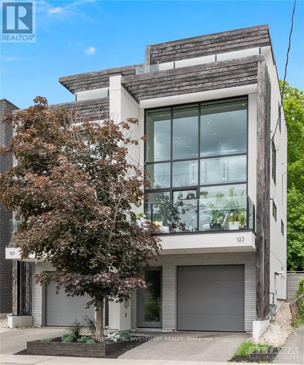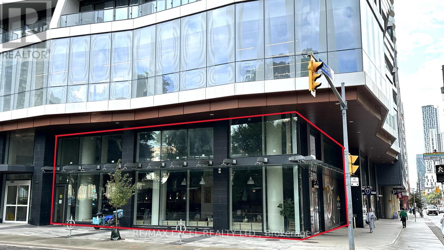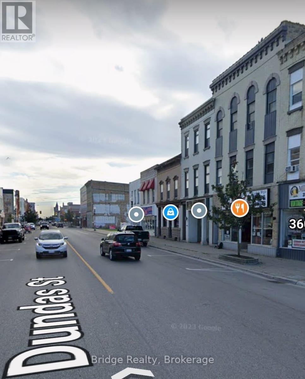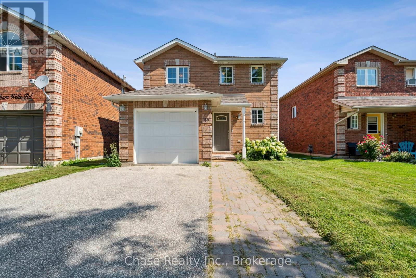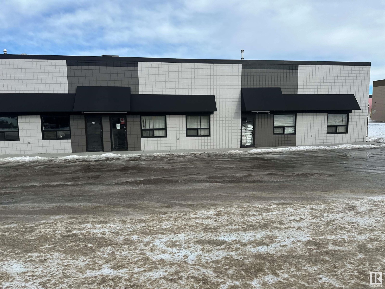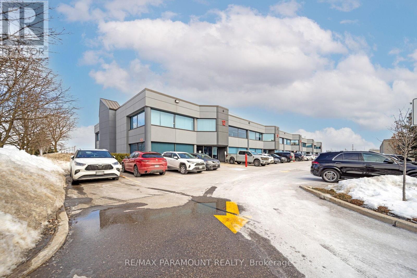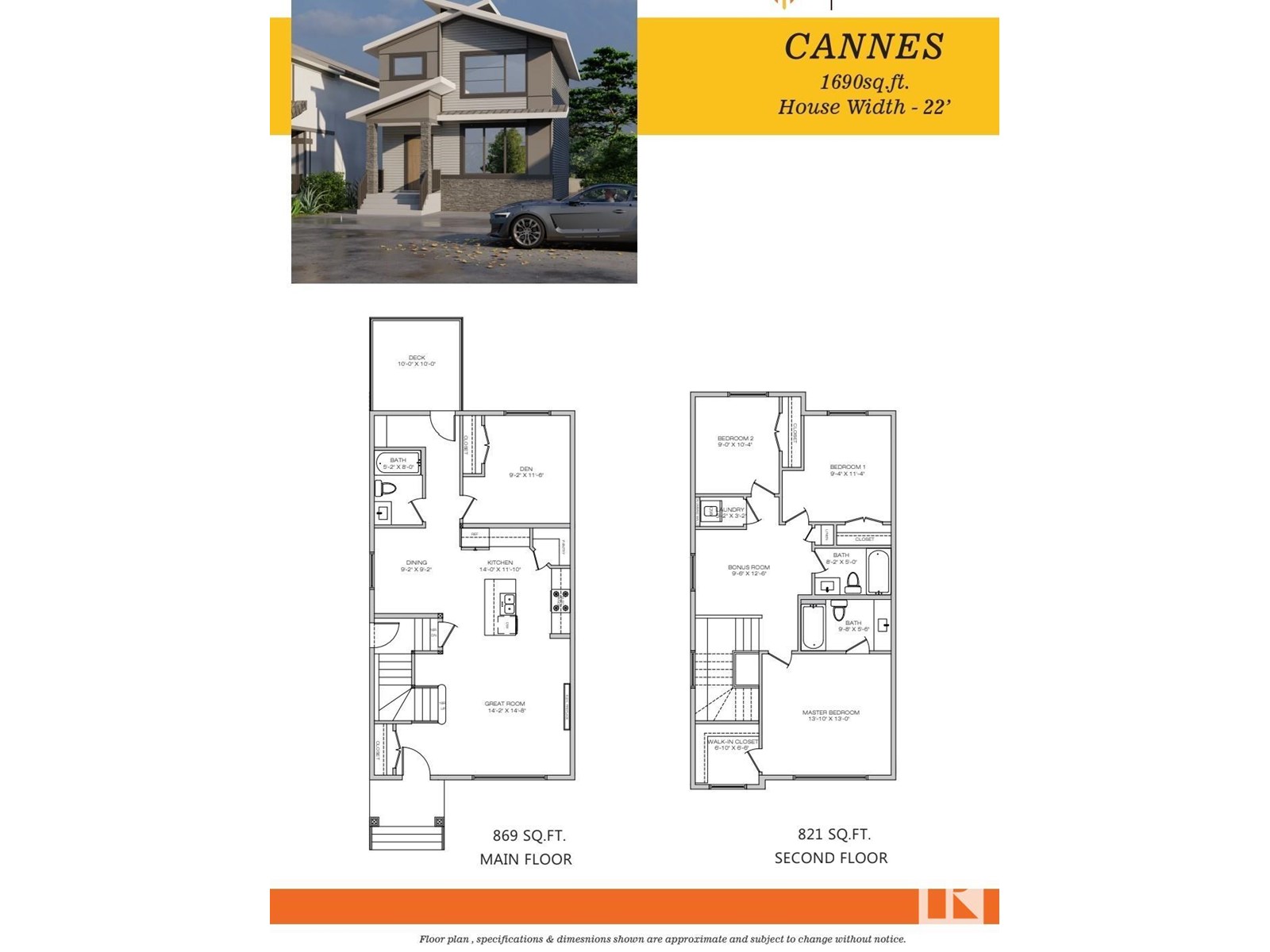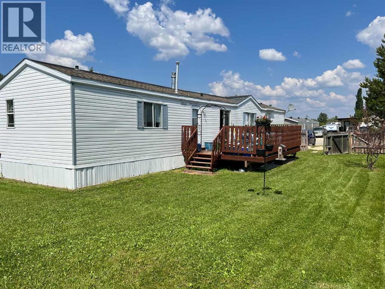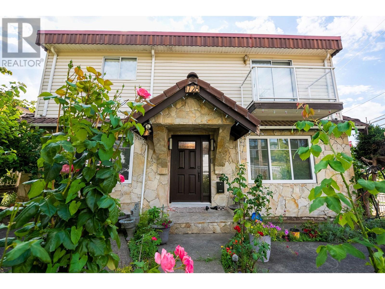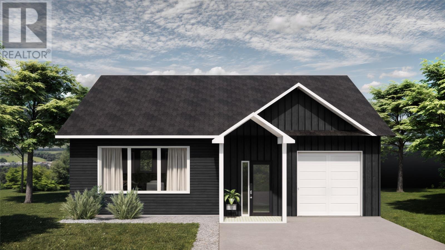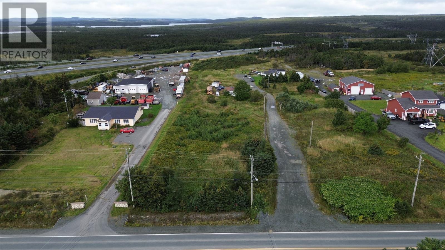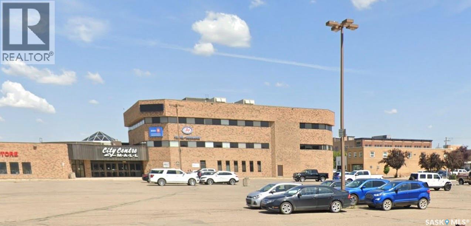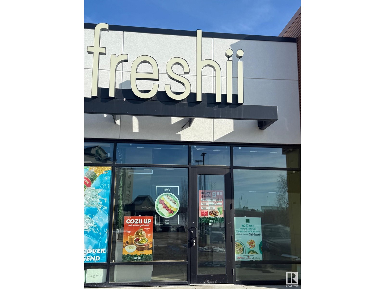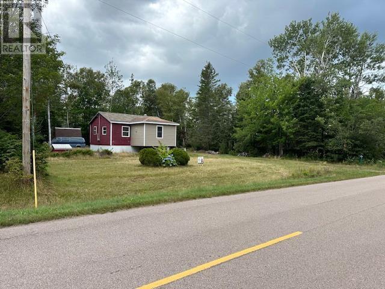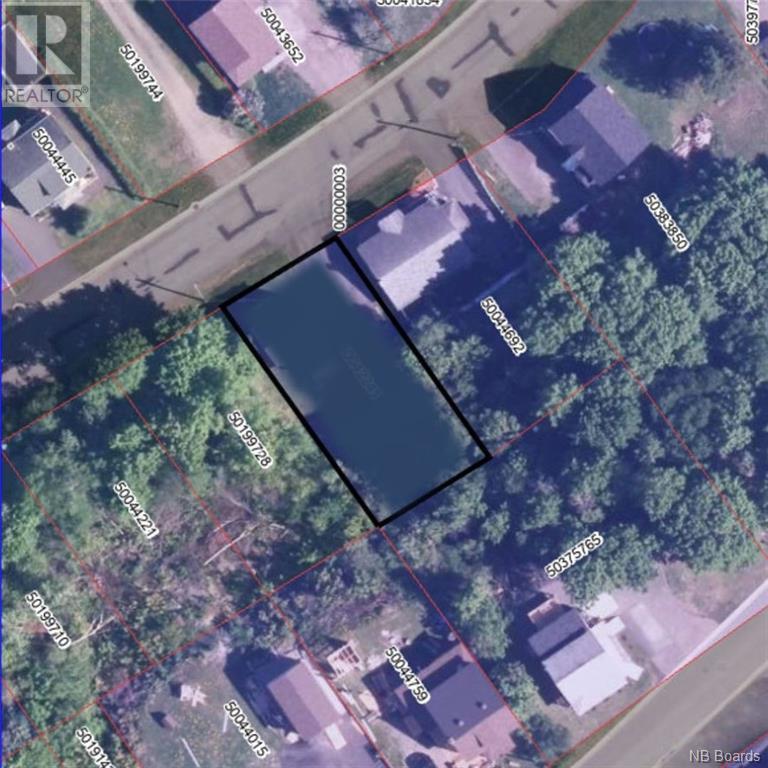3306 - 70 Town Centre Court
Toronto, Ontario
Remarkable Monarch Build: Spacious 2-Bed, 2-Bath Unit with Stunning Views. Welcome to this beautifully designed 2-bedroom, 2-bathroom condo at EQ1 Tower, located in the heart of Scarborough Town Centre. This unit offers high-level exposure, providing breathtaking views and ample natural light. Enjoy the convenience of 1 underground parking spot and 1 locker included. Located just minutes from Highway 401, and within walking distance to the Scarborough Town Centre Mall, TTC bus terminal, subway station, YMCA, and Civic Centre, this location is ideal for easy access to all major amenities. The building features outstanding amenities such as a media room, party room, guest suites, and 24-hour concierge service. The unit boasts new flooring, offering a modern and fresh feel throughout. This is a must-see! (id:57557)
204 - 100 Silver Star Boulevard
Toronto, Ontario
Corner unit with excellent natural lighting. It features two separate offices that share a restroom and kitchen. Offers a high return on investment. Currently, the owner is using one of the offices.Close to Torontos most renowned food district, making it an ideal location for a trending central kitchen. (id:57557)
387 Mary Street N
Oshawa, Ontario
Location, Location! Spacious 3+2 Bedroom & 3 washroom Bungalow With LEGAL Bsmt Apartment (Two-Unit House Certificate of Registration attached) on Premium Lot 50'ft X 121.41'ft, In Sought After "O'neill" Neighborhood. Located In The Centre Of "Olde Oshawa", With Top-Rated S J Phillips Public School And O' Neill Collegiate. Steps To Lakeridge Health, Alexandra And Connaught Parks, The Michael Starr Trail, And The Parkwood Estate (Originally The Mclaughlin Mansion, Used In Dozens Of Film Shoots And Now A National Historic Site). Stay In One Unit And Rent The Other Unit To Pay Your Mortgage. Amazing opportunity for 1st time home buyer, a family home or for an Investor. **EXTRAS** Please note that the property is currently tenanted; however, vacant possession can be arranged upon request. (id:57557)
Bsmt - 22 Renfield Crescent
Whitby, Ontario
Welcome to this bright, sunny, and cozy basement apartment that offers the perfect blend of comfort and functionality. This newly renovated space features one spacious bedroom and a separate living room complete with a charming fireplace, providing a warm and inviting atmosphere. The brand-new kitchen boasts modern finishes and ample counter space, while the dedicated dining area is ideal for enjoying meals with family or friends. The large laundry room with ample storage adds convenience and practicality to your daily routine. With a private, separate entrance and one dedicated parking spot, this unit ensures both privacy and ease of access. Located in a great neighborhood with easy access to local amenities and public transit, this is the ideal home for singles or couples seeking a bright and inviting living space. Don't miss out - schedule your viewing today! (id:57557)
214 - 181 Village Green Square
Toronto, Ontario
ABSOLUTE BARGAIN. PRICE LOW FOR A BUYER WHO WANTS A GREAT VALUE & OPPORTUNITY TO GET INTO REAL ESTATE MARKET. WELL-MAINTAINED, MOVE-IN-READY, LARGE 1 BDR APT IN A TRIDEL BUILT. OPEN CONCEPT LIVING WITH LARGE WINDOWS OVERLOOK TO A PARK. CENTRALLY LOCATED AT KENNEDY & 401, CLOSE TO DVP & 404, EASY ACCESS TO TTC/ GO STATION, 30 MINUTES TO DOWNTOWN TORONTO. VERY LOW MAINTENANCE FEE. 24H CONCIERGE, GYM, PARTY ROOM, BILLIARDS ROOM, SAUNA, GAME ROOM, VISITOR PARKING & BBQ. PETS ALLOWED WITH RESTRICTIONS. MUST SEE & WON'T LAST LONG. **EXTRAS** SUPERIOR LOCATION. AREA AMENITIES INCLUDE SCHOOLS, PARKS, SHOPPING, MALL, HOSPITAL, LIBRARY, PLACE OF WORSHIP, PUBLIC TRANSIT... (id:57557)
2765 Sapphire Drive
Pickering, Ontario
Accommodation in a high demand area of Whitby, spacious one or two bedroom available for rent withown washroom. Shared kitchen, living room and Laundry. Close proximity to all Amenities. (id:57557)
1109 - 8 Scollard Street
Toronto, Ontario
Amazing Investment Opportunity Directly Across From The 4 Seasons Hotel In Prime Yorkville! Located At 8 Scollard St., In A Boutique Building, Suite 1109 Boasts 9 Ft. Ceilings, A Spacious Kitchen & Balcony With Tree-Line Views! This Suite Has 1 Owned Parking & 1 Prime Locker. A Perfect Pied-A-Terre In Toronto's Best Neighbourhood! Walking Distance To 3 Subways (Yonge, Bloor, Bay Stations), Pussateri's, Whole Foods, Mink Mile Shopping, Uoft, Ryerson + More! (id:57557)
705 - 70 Temperance Street
Toronto, Ontario
Luxury INDX Condo in the heart of Toronto's financial district. Studio unit with a large balcony, designer kitchen with built-in appliances. Close to U of T, TMU and OCAD. Close to shopping, restaurants, public transit at doorsteps. State of the Art amenities, fully equipped gym, party room, business centre. (id:57557)
423 - 120 Parliament Street
Toronto, Ontario
Bright, Modern Living with all the amenities! This stylish 1-bedroom unit features 9 ceilings, floor-to-ceiling windows, and a private balcony overlooking a quiet street. Enjoy the convenience of being on the same floor as the fitness centre! Steps to streetcars, the Distillery District, St. Lawrence Market, and the waterfront. Close to the subway line and the financial district. A short walk to George Brown College and easy access to the Gardiner & DVP. Building Amenities Include 24Hr Concierge, Pet Spa, Guest Suites, Fitness Room, Yoga Room, Rooftop Terrace with BBQ, Bike Storage, Party Room. Don't miss this perfect mix of urban vibrancy and tranquility! (id:57557)
1508 - 33 Bay Street
Toronto, Ontario
Amazing South-East Lakeview Suite In The Prestigious Waterfront District! Large 2+Den W/Breathtaking Lake & CityViews! Very Bright & Functional Layout, Granite Counters.Owned 1 Parking & 1 SUPER HUGE LOCKER! Steps To Union Station, Subway, Harbour front & Shopping. Close to centre Island. Large Pool, 2 Gyms, Running Track/Tennis/Squash/Raquet Ball, Daycare Etc. Watch Virtual Tour and See the Floor Plan. (id:57557)
4512 - 1 Yorkville Avenue
Toronto, Ontario
Location! a Luxury Condo nestled in Yorkville's heart, surrounded By World Class Shopping, Hotels, Restaurants, U Of T, Library, TTC/Subway & More. Functional Layout, Den has own Closet & Bathroom, Can Be Used as a 2nd Bedroom. 24 hours Concierge, Out Door Pool, Hot And Cold Plunge Pools, Steam/sauna, Hot Tub, Gym With Top Tier Fitness Equipment. Entertaining area, Games Room, Fire Pit And Lounge/yoga/meditative Areas. (id:57557)
241 Strathallan Wood
Toronto, Ontario
Nestled in the heart of prestigious Lytton Park, 241 Strathallan Wood presents a rare opportunity to own one of Torontos most coveted estate properties. Spanning four lots with an impressive 307-foot frontage, this magnificent residence offers over 20,000 square feet of refined living space across multiple levels. A seamless blend of timeless elegance and modern luxury, the home features exquisite hardwood floors, custom millwork, and abundant natural light. Beyond the stately gated entrance, the meticulously landscaped grounds provide a private oasis perfect for sophisticated entertaining or a tranquil retreat. This extraordinary property offers unparalleled serenity and prestige, just moments from top-tier schools, lush parks, and the city's finest amenities. 241 Strathallan Wood is more than a home it's a legacy of luxury and exclusivity. (id:57557)
4102 - 180 University Avenue
Toronto, Ontario
Shangri-La Hotel Residences, unfurnished high floor Large One Bedroom With Parking. Facing Southwest With Sprawling City And Lake Views. Flawless Layout And High End Finishes Throughout Large Master Bath Has A Toilet/Sink Pocket Door Partition Creating A Powder Room For Your Guests! Enjoy Access To Five Star Hotel Amenities And All Of The Luxury You Would Expect With The Shangri-La Brand. (id:57557)
Basement - 249 Newton Drive
Toronto, Ontario
Amazing 2Br Backsplit In The Most Desirable Newtonbrook East Area With Muskoka Like Backyard Overlooking Ravine. Kitchen & Washer&Dryer&1Bedroom In Basement, 2 Bedrooms&Big Living Room In Main Floor ,Hardwood Floors,Great Layout,Spacious ,Sunfield.Huge Family Room ,Fireplace Walk Out To Oversized Deck.Breathtaking View. Furnished! The Tenant pay 50% utilities. (id:57557)
1107 - 185 Alberta Avenue
Toronto, Ontario
Brand new Boutique condo located in the vibrant area of St Clair West. Spacious and functional layout with no wasted space. 9 ceiling height with floor to ceiling windows facing an unobstructed WEST view w/ lots of natural light. Spacious primary bedroom with closet. Located right beside a TTC street car line, down the street from St Clair West TTC subway stop, and seconds away from Grocery stores, LCBO, coffee shops, restaurants and more! Closing is anytime. Taking offers anytime! Parking is available for purchase from builder. (id:57557)
32 - 487 Duplex Avenue
Toronto, Ontario
Charming, renovated one-bedroom apartment on 2nd floor in the heart of the desirable Yonge & Eglinton neighbourhood! Enjoy easy access to the Eglinton TTC subway stations, putting the best of Toronto at your fingertips. Steps from the TTC, fantastic restaurants, grocery stores, entertainment, and all the vibrant Yonge & Eglinton amenities. Please note: no elevator. (id:57557)
10 - 487 Duplex Avenue
Toronto, Ontario
Charming, renovated bachelor apartment on main floor in the heart of the desirable Yonge & Eglinton neighbourhood! Enjoy easy access to the Eglinton TTC subway stations, putting the best of Toronto at your fingertips. Steps from the TTC, fantastic restaurants, grocery stores, entertainment, and all the vibrant Yonge & Eglinton amenities. Please note: no elevator. (id:57557)
518 - 250 Lawrence Avenue W
Toronto, Ontario
Discover modern living in this bright and spacious south-facing 1+1 bedroom, 1 bath luxury condo open-concept layout with floor-to-ceiling windows, sun-filled unit offers a functional design with a versatile den, The sleek kitchen boasts built-in stainless steel appliances, quartz countertops, and ample storage. Enjoy a private balcony Steps to Lawrence Subway, top-rated schools, parks, and the vibrant Yonge & Lawrence shopping district,Easy access to 401. Please see 3D tour for details! (id:57557)
1198 Avenue Road
Toronto, Ontario
Attention Builders and Investors! Lawrence Park South One Of Toronto's Best School Zone For Top Rank Public Primary/Secondary Schools, Top Rank Private Schools. Convenient Public Transportations. Attractive Community To New Immigrants/Families With Children. Ideal Investment Opportunity For Stable Rental Income. Great Potential For Future Development. Large 37 By 137 Foot Lot. Mutual Driveway To Backyard Parking. Property Is Well Maintained With Legal Permits. Ground Level 3Bed+1Bath+1 Kitchen + Laundry. Second Level 3 Bed + 1 Bath + 1 Kitchen + Laundry. Lower Front 1 Bed + 1 Bath + 1 Kitchen. Lower Rear 1 Bed+ 1 Bath + 1 Kitchen. Lower Level Share Laundry Room. 4 Surface Parking Spaces. (id:57557)
312 - 208 Queens Quay Street W
Toronto, Ontario
Super condo in centre of downtown Toronto with lake view. This condo consists of 1 bedroom, 1 den, a solarium and 2 bathrooms. There is hardwood floors in bedroom and solarium. Marble floor in kitchen, bathroom, hallway & foyer. Unit is being leased furnished. All utilities included. **EXTRAS** Heated pool, sauna, exercise room, billiard room, party room, guest suites and more. Condo within walking distance to Rogers Centre and Harbourfront. (id:57557)
183 Augusta Avenue
Toronto, Ontario
LIVE, WORK & INVEST in the Heart of Kensington Market (Heritage Conservation District)! An exceptional opportunity to own a versatile mixed-use property in one of Toronto's most iconic and vibrant neighbourhoods! This well-maintained 2-storey building offers OVER 3,000 sq. ft. of total floor area including basement, ideal for both COMMERCIAL and RESIDENTIAL use. Property Highlights: MAIN Floor: Prime retail/office space with washroom and kitchenette, featuring excellent frontage and foot traffic. UPPER Floors: Spacious 3-bedroom, 2-bathroom apartment with a full kitchen, living area, two balconies facing Bellevue Square Park, and in-suite laundry. Finished BASEMENT: Self-contained 1-bedroom unit with a separate entrance, kitchen, washroom and laundry. Additional Features: High ceilings, 3 HYDRO METERS, MULTIPLE ENTRANCES, private backyard with storage and ACCESS TO FORMER PRIVATE LANE (according to 2010 survey), 2 Duradek balconies, 2 pressure-treated wood decks, one with skyline view, and FRONT CITY-APPROVED PAID PARKING. Prime Location & Zoning Zoned Commercial/Residential, allowing for endless possibilities-operate a business, rent out units, or enjoy as a live/work home. Located in Kensington Market,just steps from Spadina & Dundas, with heavy foot traffic from tourists, UofT & OCAD students, and local residents. Close to subway, TTC streetcars, hospitals, universities, and Torontos financial & entertainment districts. The area hosts year-round cultural festivals, ensuring steady exposure and activity. Move-In Ready & Recently Updated, COMPLETELY RENOVATED and permitted in 2012 (taken to the studs), BASEMENT PARTIALLY UNDERPINNED & WATERPROOFED. New roof coverings completed in January 2025. Designed by a Toronto architect, featuring a modern, artistic exterior and interior. A must-see investment opportunity for entrepreneurs, investors, and those looking for the perfect live/ work space in downtown Toronto! Buyers to verify permitted uses with the City. (id:57557)
595 Elmbrook Road
Prince Edward County, Ontario
Welcome to peace and quiet! This 70 acre parcel of land has a 4 bedroom 2300 sq. ft century home. There is a large old barn and a 90 ft x 40 ft quonset hut! The house was built in 1900 and features 4 large bedrooms and 4 c bath on the second floor. The main floor features plenty of space which includes a sunroom, Kitchen with breakfast nook, main floor laundry, large dining room, Family room and a living room. There are two staircases to the 2nd level. The roof was done in 2022 with all new boards and new shingles.\r\nThe current owner did have horses so the fields do have electrical fencing but property can be used for many different uses! Looking for a property to expand and play with privacy! This has it all!\r\n Located 10 minutes to Picton and 15 minutes to 401. (id:57557)
70 Wiltshire Avenue
Toronto, Ontario
This newly renovated gem offers an incredible opportunity for investors, multigenerational families, or those looking to maximize income potential through Airbnb. Designed as a duplex with the potential to convert into a triplex, this home offers a flexible layout that can function as one expansive residence or two separate units. Featuring two brand-new kitchens, all-new modern washrooms throughout, and separate stackable washer and dryer in each unit, this home seamlessly blends convenience and contemporary comfort. The private, fully fenced backyard provides a peaceful retreat perfect for relaxation or entertaining, while the private two-car driveway adds to the ease of living. Major updates, including new windows, an updated furnace, a modern roof, and air conditioning, ensure a move-in-ready experience. Located just steps from shops, cafs, and public transit, this property offers the perfect balance of charm, practicality, and investment potential. Dont miss this rare opportunity! (id:57557)
3402 1281 W Cordova Street
Vancouver, British Columbia
Elevate your lifestyle to new heights at Callisto. Indulge yourself in this spectacular waterfront sub-penthouse unit on the 34th floor, where luxury meets comfort in the sky. This home offers an exclusive retreat for anyone seeking the ultimate in elegance and sophistication. Immerse yourself in breathtaking, unobstructed views of Coal Harbour, Stanley Park, and the majestic North Shore mountains. Experience unparalleled convenience with exclusive access to a range of world-class facilities, including a 24-hour concierge service. This is more than just a home it's a lifestyle reserved for the discerning few who appreciate the finest things in life. Ready for immediate occupation. (id:57557)
109 Maplestone Drive
North Grenville, Ontario
Flooring: Ceramic, Flooring: Laminate, Maplestone Lakes welcomes GOHBA Award-winning builder Sunter Homes to complete this highly sought-after community. Offering Craftsman style home with low-pitched roofs, natural materials & exposed beam features for your pride of ownership every time you pull into your driveway. \r\nOur ClearSpring model (designed by Bell & Associate Architects) offers 1711 sf of main-level living space featuring three spacious bedrooms with large windows and closest, spa-like ensuite, large chef-style kitchen, dining room, and central great room. Guests enter a large foyer with lines of sight to the kitchen, a great room, and large windows to the backyard. Convenient daily entrance into the mudroom with plenty of space for coats, boots, and those large lacrosse or hockey bags.\r\nCustomization is available with selections of kitchen, flooring, and interior design supported by award-winning designer, Tanya Collins Interior Designs.\r\nAsk Team Big Guys to secure your lot and build with Sunter Homes. (id:57557)
64 Rossel Trail
Whitewater Region, Ontario
Lakefront 4-season home by the breathtaking Muskrat Lake, where the splendor of nature takes center stage! Nestled amidst the tranquil embrace of this pristine cottage is your gateway to lakeside living, with immediate access to the crystal-clear waters that beckon for swimming, boating, and fishing adventures. This idyllic retreat invites you to bask in the serenity of the great outdoors, creating timeless memories with loved ones. Inside, an open-concept main floor unveils a spacious kitchen, living & dining area, a tranquil master bedroom, a well-appointed 4-piece bathroom, and a sunroom that leads to an expansive deck. Lower level offers additional comfort with a bedroom, laundry&furnace room, and a generous rec room that seamlessly transitions to a patio, adorned with multi-level steps leading to another expansive deck, and eventually, your own private dock. Close to conveniences in the Village of Cobden, white water rafting, brewery, shopping nearby. Short commute from Ottawa. (id:57557)
208 - 4840 Bank Street
Ottawa, Ontario
Welcome to Ottawas desirable Findlay Creek neighbourhood where this spacious & well lit unit featuring 1 bedrooms + den, 1 full bathrooms. These apartments are designed for comfort and style, balancing open concept layouts with features/finishes to elevate your every day life. Youll enjoy big and bright bedrooms, in-suite laundry, a cozy den, a modern kitchen with ample storage and a private balcony. Pet friendly. Explore an abundance of parks, nature trails, restaurants, shops &entertainment venues. These buildings offer a range of amenities- exercise room, games and entertainment room & a party room. Includes wifi, AC& heat, in unit laundry. Tenant is responsible for water and electricity. (id:57557)
123 Putman Avenue
Ottawa, Ontario
Award-winning custom built semi-detached home in desirable New Edinburgh/Lindenlea. Modern limestone facade and architectural slats frame a bright sun-filled 2-storey living room with a south-facing wall of windows, along with expansive windows on all levels. Top floor primary suite, including a primary bedroom walk-out roof terrace (hot tub ready) overlooking downtown skyline. The outdoor spaces include 3 terraces/decks including a two-tiered rear deck off the kitchen overlooking a treed rear yard. Custom designed and built Italian kitchen with oversized waterfalled stone counters, integrated glass table. Modern bathroom designs throughout feature European styled cabinetry and premium fixtures, curbless showers, heated tile floors, and clean contemporary lines. Design elements include unique laser cut steel staircase with glass walls and railings, wide plank hardwood throughout. Ideal for discerning clients who wants an architecturally unique property. (id:57557)
1 - 411 Church Street
Toronto, Ontario
Situated at the prime location of Church and Carlton, this establishment was fully built out in 2021 with state-of-the-art kitchen equipment. Currently operating as a Japanese Ramen restaurant, it can be seamlessly rebranded. The property features three separate kitchen exhaust hood systems, a spacious glass prep room, and an oversized walk-in cooler. With approximately 3,839 sq ft of space and the potential for patio seating, it also includes a transferable LLBO for 60 seats. (id:57557)
211 - 2065 Portobello Boulevard
Ottawa, Ontario
Discover your urban oasis at 2065 Portobello Blvd, Unit #211 - a stunning 1,093 sq ft luxury apartment that redefines modern living. Bathed in natural sunlight, this meticulously designed two-bedroom, two-full-bath residence offers an airy, open floor plan that seamlessly blends comfort and sophistication. Situated in a prime location, the apartment provides unparalleled convenience with easy access to top-rated schools, lush parks, diverse restaurants, and multiple bus stations. Every detail has been carefully curated to create a welcoming, bright space that feels both expansive and intimate, making it the perfect home for professionals, small families, or anyone seeking a contemporary urban lifestyle. With its generous windows, modern finishes, and strategic location, this apartment is more than just a living space - it's a sanctuary that reflects your refined taste and desire for comfort and convenience. Internet, Heat, and AC included in Lease Price. Book your showing today! (id:57557)
686 Irene Crescent
Ottawa, Ontario
Be the first to own a stunning 3-bedroom townhome in coveted Westboro! Elmdale Townhomes offers the perfect blend of modern design, luxurious finishes, and unparalleled urban living. Developed by Citymaker Homes and designed by Colizza Bruni Architecture, this is an opportunity you won't want to miss. This thoughtfully designed floor plan maximizes space and light, ideal for families and entertaining. Features include three bedrooms, a chef's dream kitchen, spa-like bathrooms and private outdoor space. Experience Citymaker's quality craftsmanship. Elmdale Townhomes is located in the heart of Westboro, offering unparalleled access to top-rated schools, parks, shops, restaurants, and transit. Don't wait! (id:57557)
684 Irene Crescent
Ottawa, Ontario
Be the first to own a stunning 4-bedroom townhome in coveted Westboro! Elmdale Townhomes offers the perfect blend of modern design, luxurious finishes, and unparalleled urban living. Developed by Citymaker Homes and designed by Colizza Bruni Architecture, this is an opportunity you won't want to miss. This thoughtfully designed floor plan maximizes space and light, ideal for families and entertaining. Features include four bedrooms (three generously sized on the upper level), a chef's dream kitchen, spa-like bathrooms and private outdoor space. Experience Citymaker's quality craftsmanship. Elmdale Townhomes is located in the heart of Westboro, offering unparalleled access to top-rated schools, parks, shops, restaurants, and transit. Don't wait! (id:57557)
360 Dundas Street
Woodstock, Ontario
This versatile property, zoned C5 (Central Commercial), accommodates a variety of uses,including, medical, retail, deli/restaurant, salon, and more. The building features multipleentrances, with the main floor offering approximately 1,365 sq. ft. currently leased to apopular restaurant. The upper floors comprise four 1-bedroom, 1-bath residential apartments,each equipped with a kitchen. Six private parking spaces are available at the rear, along withample street parking. The basement includes two bathrooms for restaurant and general use, aswell as an unfinished storage area for the restaurant. Each unit is separately metered forhydro, with the landlord covering property taxes and water bills while tenants handle otherutilities. Generating approximately $55,000 in gross rent, this property delivers a 6% cap rateand exceptional investment potential. (id:57557)
46 Sydenham Wells
Barrie, Ontario
OPPORTUNITY! This 3 bedroom, 2 bathroom home has the possibility of getting pre-approved plans to convert to a triplex! Welcome to 46 Sydenham Wells! Nestled in a vibrant neighbourhood of Barrie, this charming house is a perfectly packaged opportunity for anyone looking to plant roots in a friendly community. With three cozy bedrooms and two well-appointed bathrooms, this residence offers comfort and functionality seamlessly blended into one delightful living space. This location is a winner! Take a brief stroll and you'll find the Eastview Secondary School, ensuring your morning school runs are a breeze. Public transport is no puzzle either, with the Steel Street bus station just a heartbeat away from your new doorstep This home isn't just a space to reside it's a place to thrive. Embrace the blend of accessibility and tranquility in this wonderful sanctuary. Start your new chapter today! (id:57557)
473 Sioux Rd Nw
Sherwood Park, Alberta
This corner Industrial bay is approximately 1,984 square feet and is available for sale immediately. The property is located in Sherwood Park, AB just off Baseline Road, with easy access to and from Sherwood Park Freeway, Yellowhead Trail and Anthony Henday Drive. There is additional approximately more than 686 square feet mezzanine, which makes the usable space size around 2,670 square feet. This improved unit has an overhead door (12X12 feet), approximately 18 feet ceiling height, built in washroom and an electrical panel with front as partial retail or office space. The zoning (C5) allows variety of commercial and industrial usages including warehouse, distribution Centre and offices. (id:57557)
12 # 202 - 2600 Skymark Avenue
Mississauga, Ontario
Airport Corporate area, Comes with 4 owned underground car parking, Features 2 Board rooms, 8 office rooms, Large waiting area with Reception desk, Recently Upgraded Kitchen and 2 washrooms, New Floors, Professional Office Space in the prestigious Mississauga, perfect for lawyer, accountants or professionals office, Easy access to Highway 427, Highway 401, Highway 409 (id:57557)
30 Westwyck Li
Spruce Grove, Alberta
Your new address in Fenwyck surrounded by walkways and trails. This beautiful open concept home boasts a huge living space with a feature fireplace wall and an ample sized kitchen, a big island with a neatly tucked away dining area. A Den/Bedroom with a full bathroom and Laundry on the main floor. Upstairs consist of a bonus room, A primary bedroom with a good sized en-suite and a walk-in-closet. Two more good sized bedrooms with a full bathroom. The package gets completed and complimented by a 10'x10' deck and a double detached garage. A separate entrance to the basement is another extra feature. Still time to choose your finishings (id:57557)
903 5 Avenue
Fox Creek, Alberta
Well cared for 3 bedroom home, 2 bathrooms. Beautiful large bright kitchen with white cupboards, built in china cabinet, walk in pantry, ALL NEWER APPLIANCES ,garden doors to deck. Master bedroom has jet tub and huge walk in closet. Close to school and golf course. (id:57557)
Lot 35 Goldstream Heights Dr
Shawnigan Lake, British Columbia
Discover a premium view lot in Goldstream Heights! This 5.51-acre parcel is situated in a peaceful area near the end of Goldstream Heights Drive, offering breathtaking views of the ocean, city, mountains, and valley. The building site is ideally located on a hill with privacy from the road The property comes with a driveway and a drilled well already in place. With no building commitment, you have the flexibility to hold onto this pristine land for as long as you desire. Access is available from both Goldstream Heights Drive on the west side and a legal easement on the east side. Enjoy endless recreational opportunities with nearby access to the Sooke Hills Wilderness Trail and Wrigglesworth Lake Park. (id:57557)
1728 Seventh Avenue
New Westminster, British Columbia
Corner Lot Over 6100 Sq Ft. South Facing Back Yard. A lot Potential to own or re-develop. This Very Bright and Well Maintained Home Has Lots of Potentials. Functional & Practical Layout. A Bonus Bedroom With Full Bath on The Main Level. Open Concept Kitchen, Dining and Family Room Extended To a Massive & Partially Covered Sundeck/Patio With Spectacular View. Upper Level Features 3 Bedrooms With Its Own Living Room & A Wet Bar Area. Below Has an One Bedroom Suite Fully Upgraded 2 Years Ago - Potential Mortgage Helper. Hot Water Tank & Furnace in 2020. A Lot Of Fruit Rrees in The Garden. Minutes to 22nd Street Sky Train Station, City Center, Parks, Schools, Hospital. (id:57557)
7 Kennedys Road
Conception Bay South, Newfoundland & Labrador
Welcome to this beautifully designed 2-bedroom, 2-bathroom bungalow on Kennedy’s Road in CBS, expertly crafted by Jim’s Carpentry with quality construction throughout. This slab-on-grade home offers the convenience of single-level living with a spacious open-concept layout, featuring a bright living room, dining area, and a modern kitchen with a large center island—perfect for entertaining. Enjoy the comfort of 9-foot ceilings and an efficient mini-split heat pump system for year-round comfort. The primary bedroom boasts a full ensuite and walk-in closet, while the second bedroom offers a comfortable retreat for guests or family. A welcoming front foyer with a dedicated laundry area adds to the home's thoughtful design. Completing this stunning home is an attached 18'6" x 12' garage, a double paved driveway, and a fully serviced, fully landscaped 50' x 105' lot with backyard drive-in access - ideal for additional parking or storage. Don't miss the opportunity to own this brand-new home in a peaceful CBS neighborhood! (id:57557)
576 Thorburn Road
St. John's, Newfoundland & Labrador
***THIS IS THE OPPORTUNITY YOU HAVE BEEN WAITING FOR*** This lot has COMMERCIAL and RESIDENTIAL zoning. The possibilities are endless! Build your own custom DREAM home on this 1.9 acre lot located on Thorburn Rd. Better yet, start or expand your BUSINESS. This neighborhood is near many amenities, parks, shopping, and recreation. HUGE BONUS… this lot is SECONDS away from the outer ring road. Any HST would be the responsibility of the purchaser. (id:57557)
6410 104 St Nw Nw
Edmonton, Alberta
Newly constructed office space for lease. 1000 sq ft +/-. Conveniently situated in central South Edmonton, with easy access to major routes with visibility from 104th Street Southbound with VPD of 22,800. 2 assigned parking stalls. $2900/month gross lease (id:57557)
110 Souris Avenue
Weyburn, Saskatchewan
Court ordered listing . Enclosed retail mall /3 storey office building. Ample parking . Lot 6.86 acres. Total building area 158,736sf. (id:57557)
#6 13750 50 St Nw Nw
Edmonton, Alberta
This is a Former Freshii Restaurant. All Leasehold Improvements in place. Very Ideal for A Cafe, Fresh Juice & Smoothie Business, Ice Cream Business You can start your new Business with a minimal Investment in New Signage and Equipment. (id:57557)
1919 Route 309, Selkirk Road Road, 1919 Selkirk Road, Souris R.r.
Selkirk Road, Prince Edward Island
Situated on a cozy country lot and surrounded by mature trees, this 2 bedroom home has lots of potential. Perfect for first time home buyers that have been shut out of the housing market due to escalating prices or a handyman's project for potential income. This house is sitting on cement footings on sand with cement pads down the middle. There is also a 20 x 12 building that sits on creosote posts on cement pads on sand. A second A frame building is 20 x 14. This property has been vacant for a number of months and is being sold "as is where is". Purchaser will be responsible for the well and sewer. All measurements are approximate and should be verified by the purchaser if deemed necessary. (id:57557)
101, 701 Centre Street Sw
High River, Alberta
Former Artisan Butcher shop for lease in High River. The building is situated on one of the busiest streets in town. The retail area was designed by a commercial interior designer and is very welcoming and laid out nicely with 382 square feet. The production area has 448 square feet and is setup in such a way that allows for a great working space. There is a lager fridge 108 square feet & 11 feet high. Freezer is 48 square feet & 11 high. The cooling for the fridge, freezer and production area was designed by Ice Masters. There is a smoke house area 144 square feet along with a cooling fridge for the cooked meats. There is 64 square feet of storage and a small office area. If you are looking for a great business opportunity this, is it. (id:57557)
172 St Louis Street
Atholville, New Brunswick
Nestled in the heart of Atholville, this 465 sq meter vacant lot presents a unique and promising opportunity for investors, builders, or anyone dreaming of constructing their own custom home. Situated at 172 St Louis Street, this property offers the perfect canvas on which to bring your architectural visions to life. (id:57557)

