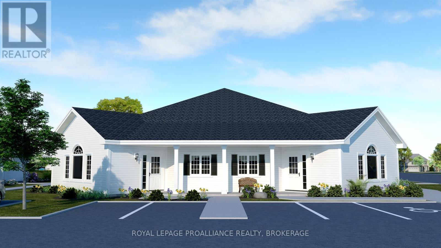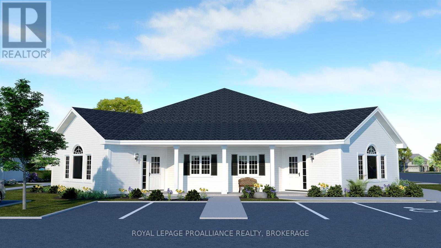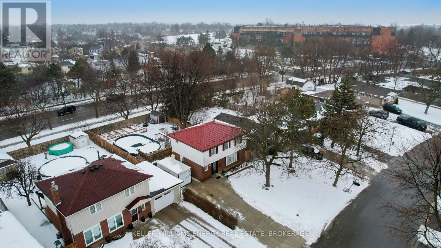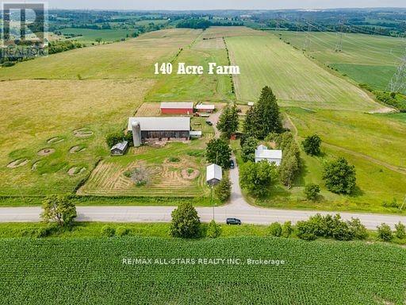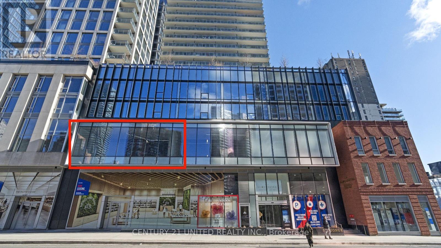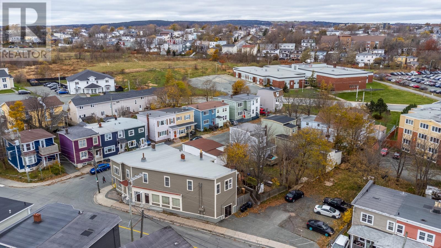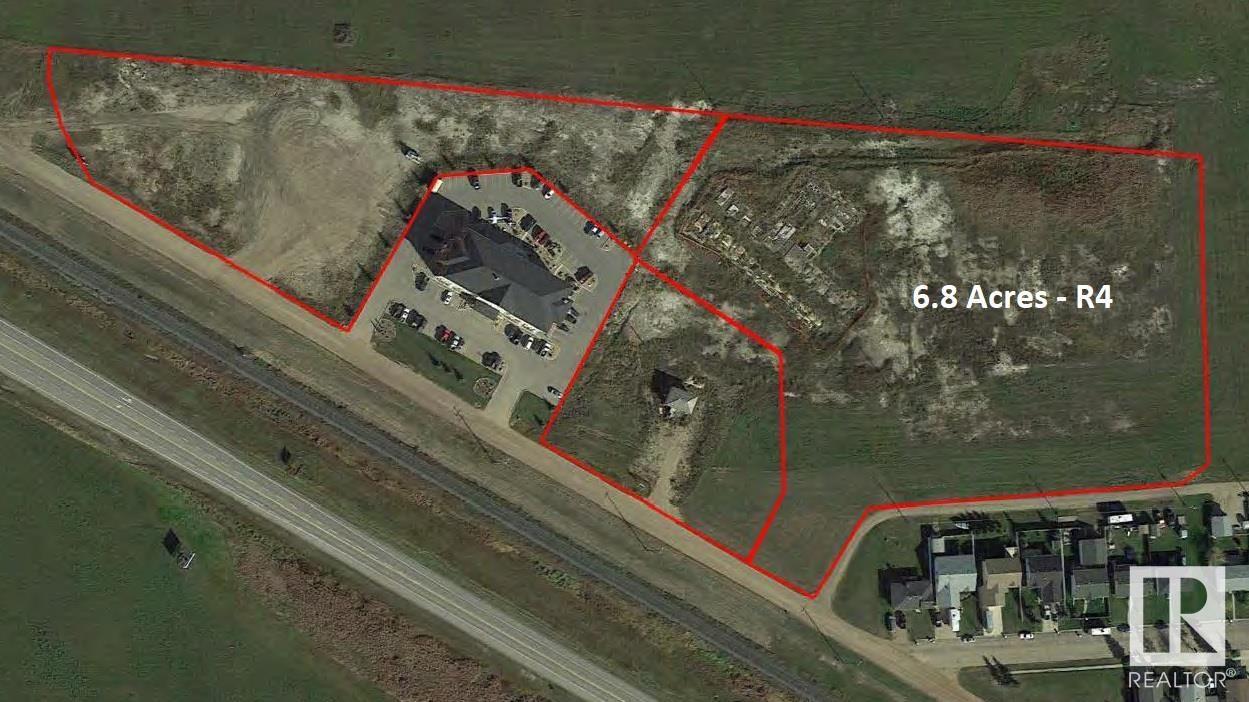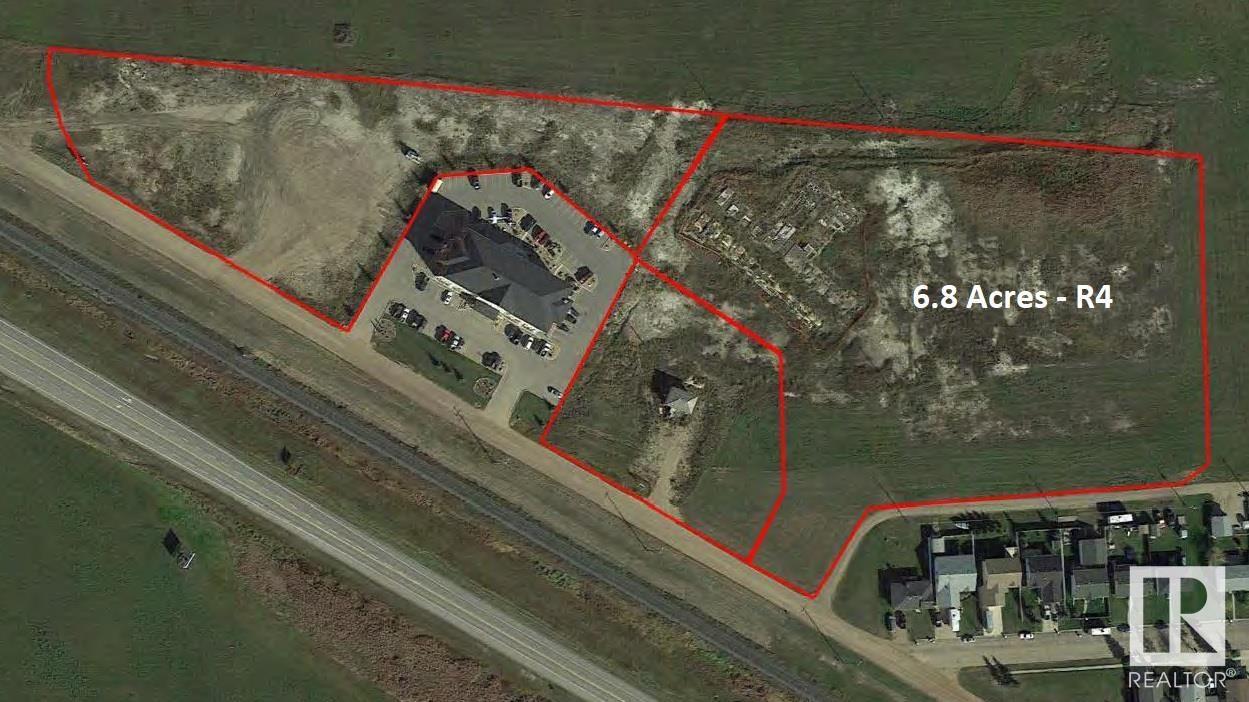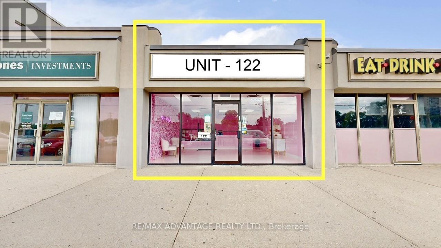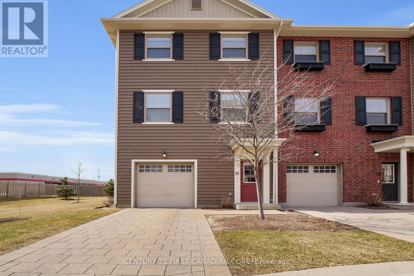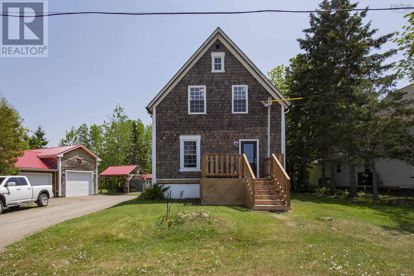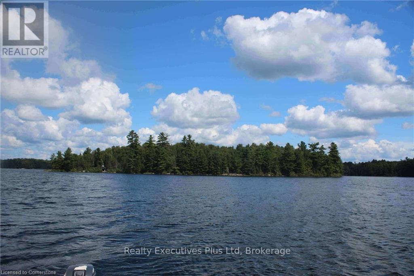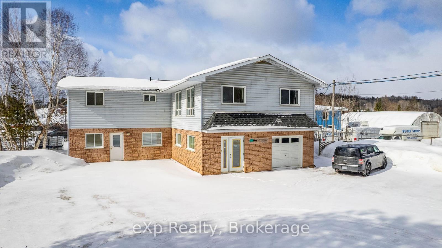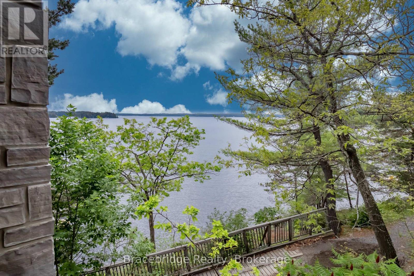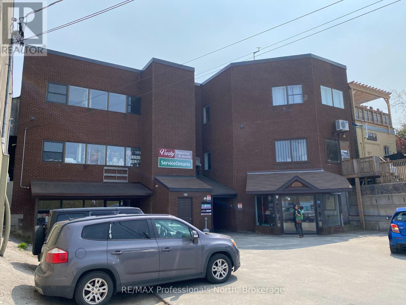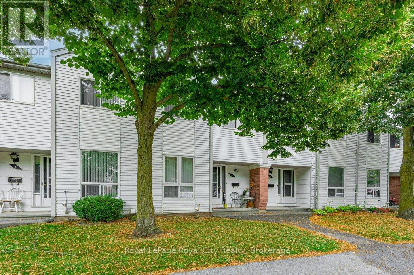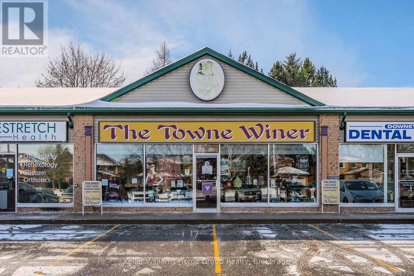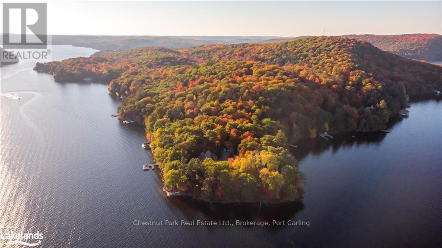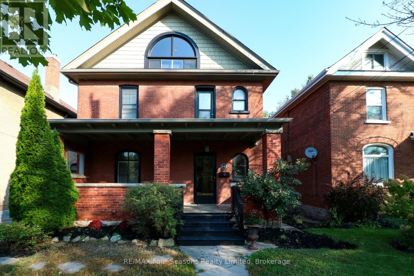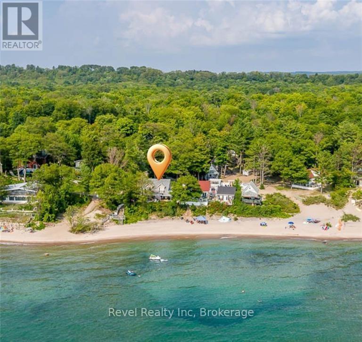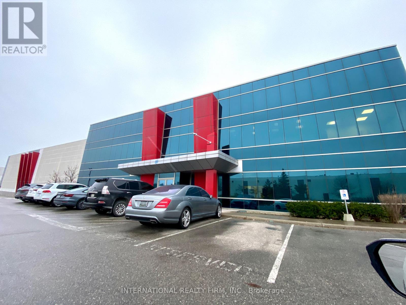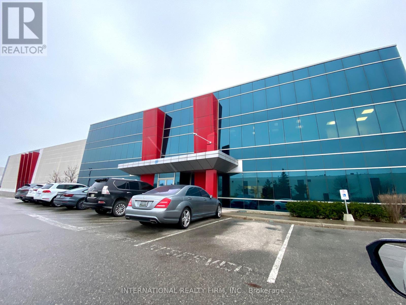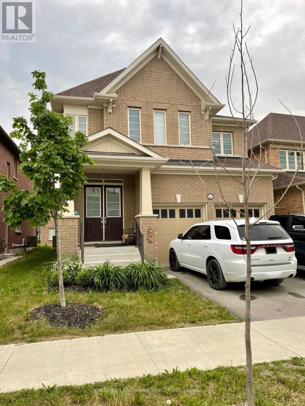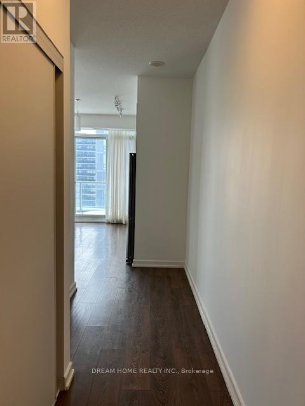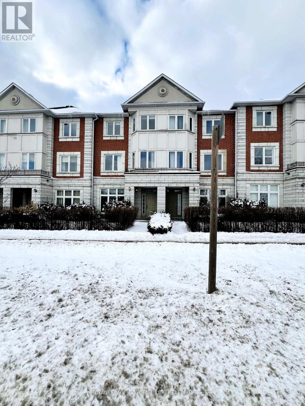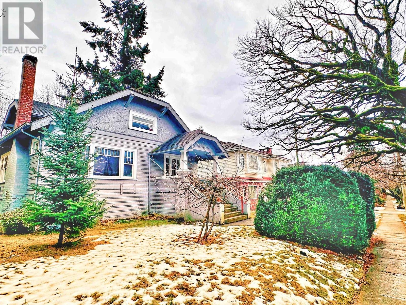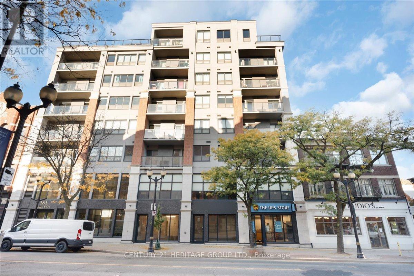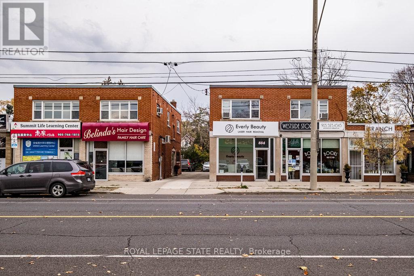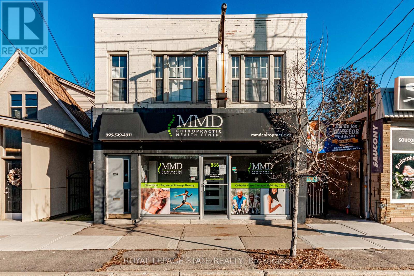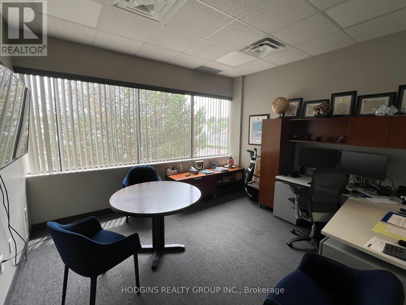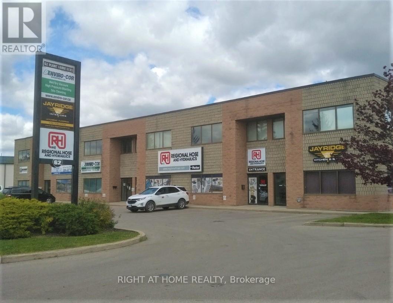34 Carly Place
Loyalist, Ontario
Now Selling - Phase 2! Brookland Fine Homes is offering a new release of its immensely popular adult lifestyle condominium community - Lakeside Gardens. Brookland Fine Homes has designed a stylish and bright two-bedroom condominium garden home layout that provides affordable quality construction and all the modern conveniences today's savvy downsizing set requires and expects. Standard features include triple-glazed windows, vaulted and 9' ceilings, an open-concept shaker-style kitchen with a peninsula Island, quartz counters and carpet-free flooring. The home is also heated by a modern heat-pump system making it incredibly inviting and energy-efficient. The oversized windows allow abundant natural light throughout the great room, kitchen and dining nook. Additionally, there are two generous-sized bedrooms, a full bathroom, in-suite storage, a laundry room and one parking spot. Simplify your life with low-maintenance exteriors, and make groundskeeping and snow shoveling a thing of the past. Make your plans now. Move in as soon as Fall 2025. (id:57557)
40 Carly Place
Loyalist, Ontario
Now Selling - Phase 2! Brookland Fine Homes is offering a new release of its immensely popular adult lifestyle condominium community - Lakeside Gardens. Brookland Fine Homes has designed a stylish and bright two-bedroom condominium garden home layout that provides affordable quality construction and all the modern conveniences today's savvy downsizing set requires and expects. Standard features include triple-glazed windows, vaulted and 9' ceilings, an open-concept shaker-style kitchen with a peninsula Island, quartz counters and carpet-free flooring. The home is also heated by a modern heat-pump system making it incredibly inviting and energy-efficient. The oversized windows allow abundant natural light throughout the great room, kitchen and dining nook. Additionally, there are two generous-sized bedrooms, a full bathroom, in-suite storage, a laundry room and one parking spot. Simplify your life with low-maintenance exteriors, and make groundskeeping and snow shovelling a thing of the past. Make your plans now. Move in as soon as Fall 2025. (id:57557)
45 Esplanade Road
Brampton, Ontario
Welcome to this beautifully updated detached home in the heart of South Bramalea with no neighbours in backyard & offering spacious living with 4 bedrooms on a premium 50 x 125' lot. This family-friendly property has been thoughtfully renovated to combine modern conveniences with a welcoming, cozy atmosphere. The open-concept kitchen is a true highlight, featuring sleek quartz countertops, a built-in breakfast bar, and plenty of storage space. Gleaming hardwood floors flow throughout the main floor, complementing the bright and airy living spaces. The gas fireplace with a custom mantle adds warmth and charm to the living room. A separate side entrance provides convenient access to the basement, offering future potential for an in-law suite ($1650/month) or additional living space. Step outside into your backyard oasis! Relax and entertain by the above-ground saltwater heated pool, complete with a spacious deck that wraps around for seamless access. The entire property is surrounded by pristine new concrete (2020), including a freshly poured driveway (2020), ensuring low-maintenance enjoyment for years to come. New pool equipment (2024) was installed last year. The oversized driveway can easily accommodate multiple vehicles, making parking a breeze for large families or those who entertain often. And for added peace of mind, the home comes with a brand-new, lifetime metal roof, installed just last year (May 2024), ensuring durability and long-term protection for your investment. Situated in a prime location, this home offers easy access to the best that Bramalea has to offer. Enjoy the outdoors at nearby Chinguacousy Park, perfect for family picnics, walking trails, or ice skating in winter. Close proximity to great schools and the convenience of public transit, with the GO Station just minutes away, making commuting a breeze. Bramalea City Centre is nearby for all your shopping and dining needs, 407/410 close by. (id:57557)
2078 Concession 6 Road
Clarington, Ontario
This piece of prime farm land offers 140 acres with approximately 132 acres of good workable productive land including 10 workable acres belonging to Ontario Hydro. 8 acres of mature hardwood. Farm is just a half mile north of the 407 highway between Solina & Highway 57. This farm has been in the family since 1943. Existing buildings consisting of a century 5 bedroom farmhouse, good hip roof bank barn (110' x 40'), implement shed, (40' x 74') with 2 large doors. View the attached aerial photos & video. Water well - ample supply. See attachments above. NOTE: This property transaction is subject to HST. Buyer to do their own due diligence. This property is perfect for farmers or investors. Property is not in the Oakridge Moraine. (id:57557)
129 North Street
Clarington, Ontario
Step into a piece of history with this charming century home, built in 1875. Situated on a generous lot in the heart of Newcastle, this property offers a rare opportunity to restore and reimagine a home with character. With soaring ceilings, original wide plank floors, and a flexible layout, it holds incredible potential whether as a stunning single-family residence or a possible duplex. The main floor features a spacious living and dining area, a kitchen that opens to a porch, and a private, fenced yard with perennial gardens and garden sheds. A cozy sitting room with a fireplace leads through grand doorways to a common room, which includes a pantry, an office, and access to an additional porch. Upstairs, the large primary bedroom offers a powder area and 4-piece ensuite, complemented by three additional well-sized bedrooms filled with natural light. While this home requires work, it presents a wonderful chance to bring new life to a timeless property. Don't miss the opportunity to create something truly special! (id:57557)
205 - 591 Yonge Street
Toronto, Ontario
Discover the Gloucester Medical Centre, strategically positioned on the iconic Yonge Street in Toronto. This prime location boast a growing urban density, drawing nearly 155,000 people daily within a 1 km radius. Notably, the centre offers direct subway access to Wellesley Station, PATH underground network, creating convenience for both professionals and residents. The building's floor to ceiling windows offer breathtaking views and a dynamic presence along Yonge Street. With over 500 residential units within the building, a vibrant community thrives right on site, ensuring a steady flow of potential patients. **EXTRAS** Medical related offices. Government licensed/registered health & medical use. Located on the 2nd floor with separate entrance from Yonge St., exclusive elevator and lobby for office use. 100+ parking spots available. (id:57557)
18-20 Campbell Avenue
St. John's, Newfoundland & Labrador
Prime, cleared, multi-unit building opportunity ideally located within walking distance to both the centre city and downtown! Offering an area of 471.6m, and just shy of 18m frontage, this lot can accommodate a multi-unit apartment building of at least 3 units based on R2 zoning. Based on the City's updated development regulations in 2024 allowing for greater housing density, this is the opportune moment to capitalize on the limited land available for development. Near bus routes, St. Claire's hospital, new development at the old Grace Hospital site, many amenities, and all centre city post secondary, medical and workplace institutions! Your perfect next project site! Jump on this today! If HST is applicable it is the responsibility of the purchaser. (id:57557)
0 0
Lamont, Alberta
1.2 acre parcel zoned for commercial use. Located adjacent to the Days Inn by Wyndham Lamont, and abutting existing residential. Land is serviced and ready for development. 1.4 acre commercial and 6.8 acre residential parcels are also for sale, which will help service the needs of the hotel, this residential development land and the entire town of Lamont as well as the large workforce from the Industrial Heartland. (id:57557)
0 0
Lamont, Alberta
1.4 acre parcel zoned for commercial use. Located adjacent to the Days Inn by Wyndham Lamont, and abutting existing residential. Land is serviced and ready for development. 1.2 acre commercial and 6.8 acre residential parcels are also for sale, which will help service the needs of the hotel, this residential development land and the entire town of Lamont as well as the large workforce from the Industrial Heartland. (id:57557)
0 0
Lamont, Alberta
6.8 acres of R4 zoned land - High density residential. Located adjacent to the Days Inn by Wyndham Lamont, and abutting existing residential. Land is serviced and ready for development. 1.2 and 1.4 acre commercial parcels also for sale, which will help service the needs of the hotel, this residential development land and the entire town of Lamont as well as the large workforce from the Industrial Heartland. (id:57557)
15810 102 Street
Rural Grande Prairie No. 1, Alberta
Discover this unique 4,671 SF commercial industrial space in Althen Corner, offering a reception area, office, large meeting room, and two bays with 14' x 14' overhead doors at the rear. Formerly a gym, this versatile space is suitable for light industrial, retail, or mixed-use. The Landlord is open to a TI allowance for improvements. Priced at $14.00 PSF NNN with estimated triple net costs of $4.50 PSF. Monthly Rent: (4,671 Sq.ft @ $14 PSF = $5,449.00/month + Estimated Additional Rent $4.50 * 4,671 Sq.ft = $1,751.63 Total Monthly Rent = $7,200.63 plus GST and utilities.) Call your Commercial Realtor© for more information or to book a showing today. (id:57557)
122 - 920 Commissioners Road
London, Ontario
Rent: $16.00/sq.ft. + additional rent $8.25/sq.ft.) **** Prime location**** Well-established high-end Gourmet Bakery Shop - Cup A Cake - in Prime Plaza with Great Exposure in One of the Most Active Areas of the City. Lots of new upgrades and renos done to this unit to create a high-end gourmet Experience. New Ceiling, NEW LED Lights, Epoxy Floors. The Plaza hosts Service Ontario, Jimbo's, and many offices, along with ample parking space and high traffic area. It has excellent authentic Google reviews and a loyal customer base. You can either keep the current concept or rebrand. This is an ideal location for a restaurant or retail business, close to Victoria Hospital, Tim Hortons, 7/11 Metro and a variety of retail, commercial, and residential neighborhoods. ******Dont miss this excellent opportunity****** (id:57557)
81 - 1040 Coronation Drive
London, Ontario
Welcome to this beautiful contemporary townhouse, located in sought after Northwest London. The stylish kitchen features high-end finishes, upgraded stainless steel appliances, quartz countertops, an island breakfast bar, and ample cabinet space. The spacious middle level boasts an open-concept layout with 9ft ceilings, natural light through large windows, and custom blinds. In the upper level you find 3 bedrooms, a large master suite with a 3-piece en suite and a walk-in closet. Other features include 2.5 baths, 4-piece main bathroom and a convenient stackable laundry. The home has a double car tandem garage and private driveway, offering parking for up to three cars. Enjoy low condo fees for a hassle-free lifestyle. Book your private showing today to see this fabulous Condon. (id:57557)
16 - 2650 Buroak Drive
London, Ontario
HALF PRICE FINISHED BASEMENTS for a limited time. Introducing Auburn Homes' newest collection of one floor condominiums in desirable north London just off of Sunningdale Road. FOX COURT. Take a look at our furnished model home of "THE STANTON" first at 2668 Buroak at our weekend open house. Then you can buy unit 16 as it is only finished to drywall. You get to meet with Auburn's in-house designer and make all your own choices. Spend more time doing what you love. Ditch the shovel, garden hose, lawnmower and back aches and relish in the carefree lifestyle condo living provides. This well-designed condo has entertaining in mind with a large open kitchen overlooking the dining and great room complete with gas fireplace, vaulted ceiling, custom high-end Cardinal Fine Cabinetry, stunning kitchen, and high end plumbing fixtures throughout. Plenty of windows that flood your home with natural sunlight. 2 bedrooms, 2 baths, main floor laundry, covered front porch, deck off great room and a double car garage. Pictures are of the model home and feature upgrades not included in pricing. (id:57557)
340 Foundry Street
Oxford, Nova Scotia
RENOVATED HOME WITH DOUBLE GARAGE! Over the last seven years this home has been extensively renovated, all new exterior cedar shingles (2022/2023), all newer vinyl windows, double garage with concrete floor, heated, wired and 5-ton commercial hoist, concrete pad gazebo with metal roof, all new kitchen cabinets, doors, flooring, front & back deck, roof is 7 years old, septic is approximately 8 years old, new lid and baffle, new stainless liner, brick chimney has been repointed. Entering the home through the side door you will find a great mudroom leading to the new kitchen with large island, dining room, living room, front foyer with 2-piece bathroom, den/office or an additional main floor bedroom and a laundry area. Upstairs there are two great sized guest bedrooms, large bathroom with soaker tub and a unique primary suite. Be sure to check out the 3D Tour and floor plans for more details. (id:57557)
8865 Wellington 6 Road
Wellington North, Ontario
100 Acres of productive mix of Harriston and Perth loam soil just north of Teviotdale with 86 workable. The entire farm was systematically tiled at 40 ft in 2011. To add to the cash flow are 2 X 600 head, naturally ventilated, hog finishing barns specifically built to Humane Raised Pork specifications just 5 years ago. The contract can be transferred. Connecting the 2 barns is a large loading area and an office. There is lots of manure storage, an AutoGen set and 4 X 15 Tonne feed tanks to complete the package. Drive shed 38 X 66. The large 3,400 square foot house is completely renovated with 4 bedrooms and 2 bathrooms, a 550 square foot Great Room , nice eat in Kitchen and main floor laundry. Whether you are looking to expand or to start farming this is a rare opportunity with good cash flow. (id:57557)
351 Oxford Street E
London, Ontario
Ideal Office Space in Prime Location. Just two blocks east of Richmond St., this high-visibility site on Oxford St. sees over 30,000 cars passing by daily. Fully renovated modern office with open-concept design and sleek, contemporary finishes. Unique design elements including a custom floating staircase with glass wall, six exposed red steel I-beams and striking rustic hardwood floors. Convenient kitchen space for staff. Versatile upper loft provides additional space for various uses. Zoned OC4 and R3- 1 which allows for many uses including the possibility of work/live space. Convenient access with private driveway off Oxford St. and additional access via lane off Colborne. Ample parking on site with over 6 spots in rear and more parking in laneway if needed. This space will leave a lasting impression on you, your staff, and your clients. Don't miss the opportunity to elevate your business presence at this standout location. (id:57557)
67 Baron
Grand-Barachois, New Brunswick
Discover the perfect place to build your dream home or cottage at 67 Baron Road in Grand Barachois. This stunning 1.3-acre lot, ideally located between Shediac and Cap Pelé, offers a prime location close to the beach and numerous amenities. Measuring approximately 100 feet by 559-574 feet, the lot provides ample space for your vision. You have the flexibility to build your home further back for enhanced privacy or closer to the front, leaving a beautiful wooded area at the rear. This exceptional property is within walking distance of the ocean, making it a true coastal gem. Please note that a septic system and well will be required. Don't miss out on this incredible opportunity to create your personal oasis in a sought-after location! (id:57557)
00 Inglis Island - 00 Eagle Lake Road
Machar, Ontario
Situated on the south end of Eagle Lake, this 11.9 acre island is untouched mixed forest with exceptional sunset views and privacy for you to enjoy on your own private island boasting 2982 feet of waterfront. There are at least two beautiful building sites that can be used for added bunkies for when company comes. The property includes a 125-year-old log home, moved and restored with creativity and carefully positioned in the Southwest corner of the island for wonderful sunsets. The building is 1188 sq ft, with a 48 ft covered porch spanning the entire front facing the lake. The fully-insulated building is white pine logs 12 in thick, with cathedral ceilings in the kitchen, sunroom and upstairs bedroom, with wide plank pine floors and double-glazed doors and windows throughout. The central feature of the open plan living/dining room is a traditional stone fireplace. There is a Vermont woodstove in the sunroom, and a woodburning cookstove in the kitchen. Pine tables, chairs and desk/cabinet were custom made for the cottage, as were the cherrywood topped kitchen cabinets. There is a solar system for lighting and music, and hot and cold water supplied by a 400 gallon water tower up the hill behind the cottage (pumped from the lake). Fridge and oven are propane-run. The building is wired for high-speed internet from a wide-area wifi tower across the lake, and is also connected to Bell via underwater phone cable. Mainland power can be added by connecting via underwater cables that service the shoreline properties opposite the boathouse. Included in the listing are a 16 wide-body aluminum workboat (30 hp) and a 14 aluminum boat (6 hp), a wood/canvas canoe, Honda generator and two pumps, two chainsaws and essentially every tool needed. The boathouse is situated in a cove facing south with a path and deck leading up to the cottage. (id:57557)
13 Industrial Park Road
Dysart Et Al, Ontario
Ideally located at the entrance to Haliburton Highlands Industrial Park, this commercial building offers versatile business space and two rental income opportunities. The main floor provides multiple workstations, offices with storage, a workshop, and a separate entrance leading to an additional office space, ideal for generating extra income. Upstairs, you'll find two apartments: a 2-bedroom, 1-bathroom unit fully renovated in 2024 and a 1-bedroom, 1-bathroom unit with a reliable "Grade A" tenant who's interested in staying. Recent updates include a 2022 shingle replacement. The property also features three-phase hydro, sewer, a drilled well, ample level parking, and a storage shed on a concrete base. The interior wall separating the office and workshop can be removed to customize the space. This property is perfect for business owners looking to relocate or expand, with the added benefit of rental income from two separate residential units. (id:57557)
Btv-W101-A&b - 1869 Muskoka Rd 118 Highway W
Muskoka Lakes, Ontario
Embark on a distinctive Muskoka experience with this exquisite corner unit, seamlessly blending lifestyle appeal with financial savvy. This elegantly designed home features two bedrooms, including a versatile second bedroom complete with a kitchenette, allowing for a unique lock-off capability. Optimize your investment by renting out this space separately, enjoying the tranquility of Lake Muskoka while benefiting from the potential to recuperate running costs. This unit boasts a master bedroom as well as second bedroom outfitted with a kitchenette, offering the flexibility of a private lock-off. This feature not only enhances the living experience by providing options for guest accommodation or personal use but also opens up the opportunity for owners to generate income by renting it out separately. Touchstone Resort defines maintenance-free luxury, promising an effortless lifestyle with its array of high-end amenities. This unit, set apart by its private, sheltered entrance, enjoys the privilege of evening sunsets on its deck with an unrivaled view of Lake Muskoka, encapsulating the essence of tranquil resort living. Residents have exclusive access to the infinity pool, a lakeside pool, hot tubs, the Touch Spa, a modern fitness center, tennis courts, and an assortment of non-motorized water sports equipment, alongside a children's playground. The essence of this Muskoka retreat is its blend of natural beauty with the luxury and convenience of a premium resort, offering a sanctuary where every moment is a celebration of the finer things in life. You do not want to miss you on this opportunity. (id:57557)
1 - 50 York Street
Dysart Et Al, Ontario
Great location for a professional office space located downtown Haliburton just off of York Street. The space is approximately 600 ft. with two separate rooms for office space and a small kitchen. Large double doors allowing for lots of natural light, good exposure and ample parking. The washroom is in the common space currently shared with two other tenants. Busy area located directly beside Exhale Fitness Studio and Outdoors Plus. Asking $1300.00 utilities included. (id:57557)
6 - 40 Imperial Road N
Guelph, Ontario
Attention First-Time Buyers, DIY Enthusiasts, and Contractors! This is your chance to transform a charming 3-bedroom, 1-bathroom townhouse into the home of your dreams. Nestled in Guelphs sought-after West End, this property offers over 1,050 sq/ft of potential-packed living space, making it a perfect fit for anyone ready to dive into the real estate market, take on a renovation project, or add value to their portfolio. The main floor welcomes you with a bright foyer and handy front closet, leading to a spacious living room that flows into a functional kitchen with plenty of prep space, storage, and a cozy dining area. Upstairs, you'll find three roomy bedrooms with ample closet space and a 4-piece bathroom. The unfinished basement offers a blank slate perfect for creating a rec room, home office, or whatever suits your needs. Located in Guelphs vibrant West End, this home puts you steps away from key amenities like Costco, Zehrs, LCBO, Tim Hortons, and the West End Rec Centre. Whether you're running errands, grabbing coffee, or enjoying nearby parks and schools, convenience is right at your doorstep. With excellent public transit and family-friendly surroundings, this neighborhood is a prime spot for professionals and growing families alike. Bring your vision and a little elbow grease to make this home truly yours. The possibilities are endless don't miss this chance to turn potential into reality! (id:57557)
5 - 115 Downey Road
Guelph, Ontario
Unique Business Opportunity! The Towne Winer is a popular independent Micro-Winery that offers a true Craft Wine/Beer/Cider making experience. Specializing in creating value and high quality wines at non-commercial price points, in an inviting and comfortable atmosphere. The winery facility is located in South Guelph in the busy and well-established Downey Road Plaza. Open since 2003, The Towne Winer offers international and local wines sourced from the world's proven vineyards via their relationship with their key supplier of over 30 years. The Towne Winer also has an upgraded oak barrel program for specialized vinting that creates further complexity in varietal wines which will reward that wine lover. Our Craft Beer Program creates a naturally carbonated, unfiltered, premium handcrafted small-batch beers with all natural ingredients and no preservatives, bottled in recyclable glass bottles. Note that the business is set up with a 3-stage carbon filtration water system to ensure a quality process with the potential to sell bulk water. Also, wine accessories and essentials, such as decanters and aerators are showcased in the appealing storefront along with supplies and equipment for the Home Wine-Maker/Brewer. The international award-winning Winer is willing to provide his expertise to the new owners in all aspects of the business, if desired. There are no franchise fees so you have complete control over your own business. (For a more detailed description of this distinctive, enterprising business, visit the website) https://thetownewiner.ca (id:57557)
1902 A Foxpoint Road
Lake Of Bays, Ontario
Welcome to the extraordinary 1902A Fox Point Road, a remarkable waterfront building lot located on the north side of Elizabeth Point on Lake of Bays! With a generous 1-acre lot and an impressive 390 feet of stunning "Group of Seven" classic rock shoreline, this rare The deeper waters await you to build your own dock or boathouse, providing endless opportunities for all your waterfront adventures! Privacy is paramount here, allowing you to revel in the serenity and tranquility of your surroundings. This vacant lot is a picturesque setting that will captivate your imagination. Imagine waking up every day to the breathtaking long lake views that stretch up Ten Mile Bay and island dotted vistas to the north. Envision yourself surrounded by nature's beauty as you explore the mature mixed forest that graces the property. With year-round access, gentle topography, and a shallow shoreline perfect for tranquil moments by the water's edge for children & pets, this property offers an exceptional canvas for you to create your dream cottage. The adjacent property (1902 Fox Point Road) is also available for purchase, allowing you to create a fabulous family compound that will be cherished for generations to come. Located in a desirable area, this rare property offers convenient access to nearby amenities and recreational activities in Dwight or Dorset. Whether you want to explore the nearby trails, indulge in water sports on the lake, or simply relax in your own private oasis, there is something for everyone here! Embrace the potential that awaits you at 1902A Fox Point Road and let your imagination run wild as you create your ideal waterfront retreat. Don't miss this once-in-a-lifetime opportunity to own a piece of paradise on Lake of Bays. (id:57557)
143 Fourth Street W
Collingwood, Ontario
Charming Century Home in Downtown Collingwood. Nestled on a picturesque, tree-lined street, this stunning red brick home blends historic charm with modern convenience. Offering easy access to all local amenities, this bright and welcoming home is perfect for families and entertainers alike. Step inside to find a spacious main floor featuring an open-concept kitchen with sleek stainless steel appliances, elegant hardwood flooring, and a cozy gas fireplace. The forced air gas heating ensures year-round comfort, while large windows flood the space with natural light. The second floor boasts three generously sized bedrooms, each with ample closet space, and a full 4-piece bathroom. The finished third floor provides a versatile space ideal as a fourth bedroom, home office, or recreational area. Outdoors, enjoy a serene backyard retreat with mature trees and a 14' x 12' storage room attached to the back of the house. Whether you're hosting guests or unwinding in the peaceful surroundings, this home offers both comfort and convenience. Don't miss your chance to own this exceptional home in the heart of Collingwood! (id:57557)
11a - 739 Concession 15 Road W
Tiny, Ontario
Seize the chance to own an affordable waterfront co-ownership ( not a CO-OP!) unit with stunning views of Georgian Bay at the Georgian Bay Beach Club! This is the last available direct waterfront unit, located on one of the area's most desirable beaches, offering an idyllic setting for those seeking a serene and picturesque lifestyle. The property boasts 2 bedrooms and 2 bathrooms, ensuring comfort and convenience for you and your guests. The primary bedroom features an ensuite bathroom for added privacy, a walk-in closet with laundry facilities, and a walk out to terrace. Step into the open-concept living space, creating an inviting atmosphere perfect for entertaining. The kitchen is equipped with an island and a gas stove, ideal for preparing gourmet meals. High ceilings and large windows flood the space with natural light and provide mesmerizing lake view. Step out onto the patio to enjoy your morning coffee or evening sunsets, with the beach as your backdrop. Designed for year-round comfort, this winterized home is perfect as a full-time residence or a part-time retreat. The versatility of the property is further enhanced by its rental potential ( no license required) . This feature opens up possibilities for a lucrative income stream, allowing you to maximize your investment. The maintenance include property taxes, water, heat, and common elements snow removal . Additionally, the upkeep of the grounds, beach, and saltwater heated pool is managed for you, ensuring a hassle-free lifestyle. Spend your days lounging by the pool, or engaging with the vibrant community of permanent and seasonal residents. Don't miss out on making this waterfront paradise your own, where every day feels like a vacation. Experience the best of lakeside living at the Georgian Bay Beach Club your dream home awaits! (id:57557)
7475 Poplar Side Road
Clearview, Ontario
Future Development Opportunity on 84.6 acres on Poplar Sideroad with the Pretty River flowing through the land and abutting the Train Trail. A very busy location with lots of residential development recently being completed and still ongoing on the North side of the road with future development still to come. Buyer to do their own due diligence regarding the future development potential and timeline(s). A great location being close to Downtown Collingwood, steps from Georgian College, minutes to Highway 26 and fifteen minutes to either Blue Mountain Resort or sandy Wasaga Beach. Property is on the Clearview side of the road. Current home and barn does not bring value to the land. Also listed as MLS® 40628814 (id:57557)
01 Old Tch Road
Campbells Brook, Newfoundland & Labrador
Large 42 acre lot bordering Campbells Brook , with easy access to the TCH, is now open to offers. This lot just recently had an updated survey and driveway to the the main road. Some clearing and ground work has been completed. Once a high producing hobby farm , with plenty of rich soil and good growing season. Sitting at the base of the Table Mountains and within the boundaries of the beautiful Codroy Valley known for its warm summers. Ideal spot to build that retirement home or sub divide for building lots. Great views from several vantage points. Close to the Starlight Trail and other attractions that the valley has to offer. (id:57557)
514 - 500 Dupont Street
Toronto, Ontario
Oscar Residence. Lovely east view with a walkout balcony. 11-foot ceilings throughout with floor to ceiling windows in bedrooms and living room. 2 bedrooms, 2 full bathrooms, open concept kitchen, laminate floor. Upscale amenities include fitness center featuring Free motion fit Virtual Training, Clear air and water filtration system, a theatre room, party room with Chef's kitchen, and a co-working lounge adorned by George Pimental's celebrity photography! Steps to transit, shops and cafes. Perfect for modern living. (id:57557)
2545 Stallion Drive
Oshawa, Ontario
Stunning detached home in a highly sought-after Oshawa neighborhood, featuring a premium 40-foot lot by Tribute Homes. This freshly painted and professionally cleaned property offers 4 spacious bedrooms and 4 modern bathrooms, with countless upgrades throughout. Enjoy natural light from the skylight and appreciate the upgraded windows and doors. The main floor boasts 10-foot ceilings, adding a grand sense of space, while the upgraded kitchen is perfect for cooking and entertaining. Convenient side entrance, plus proximity to the University of Ontario Institute of Technology, major highways (minutes to Hwy 407), and a large plaza for all your shopping needs. A must-see home in an ideal location **EXTRAS** Existing light fixtures, kitchen appliances. Tenant Pay For Their Own Utilities Including Hot water tank rent, Water, Gas, Electricity, Cable, Internet ,Etc (id:57557)
1105 - 52 Forest Manor Road
Toronto, Ontario
This beautiful condo is located in one of the most demanded areas in Toronto.The corner unit with floor-to-seiling windows gives you a lot sunshine with beautiful scenery. The open-style (living room, dining room and kitchen) makes your daily life more comfortable and enjoyable. Living in this condo makes your daily life more convenient i.e. the 401, 404 are few minutes drive. Subway almost at your door-step, Hospital, library, supermarket of different styles and so many restaurants are within your walking distance. (id:57557)
10 Durum Drive
Rural Wheatland County, Alberta
Discover this PRIME 5 Acre Turn-Key INDUSTRIAL property with VISIBILITY AND ACCESS ON PAVEMENT from Highway 1 Located in the ORIGIN INDUSTRIAL PARK in Wheatland County. This Versatile Space is ideal for Various Business uses and Features a Well-Maintained Building Designed and Constructed by D Bar D Building Systems. The 1,862 sq ft Building includes a Welcoming Reception Area for Clients and Visitors. Four Private Offices Perfect for Administrative Tasks and Meetings, along with a Large Board Room Area for Team Collaboration. 16' x 16' Shop/Warehouse: Complete with a 10x10 Overhead Door, ideal for Storage Needs. In-Floor Heating: Ensures Comfort and Efficiency year-round. The Entire Property is Fully Secured with Durable Chain-Link Fencing, Two Automatic Gates, and Cameras, Providing Peace of Mind for your Operations. Approximately 4.5 acres of Professionally Compacted Yard with Crushed Gravel that is Currently Utilized for RV Storage, Offering Versatility for Various Applications. Strategically located just 15 Minutes from Calgary City Limits, Origin Industrial Park Boasts Unparalleled Convenience with Easy Access to Major Highways, including Highway 1, 24, 22X, and Stoney Trail. This Prime Location Enhances the Appeal for your Business Endeavors. Additionally, the Property is Situated next to an Esso Service Station Equipped with Facilities for Commercial Truck Drivers making it an Attractive Stop for Motorists Traveling along Highway 1 west of Strathmore. Nearby Amenities include Burger King, Kentucky Fried Chicken, and a Convenience Store. Don’t Miss this Unique Opportunity to Invest in a Prime Industrial Property with Fantastic Growth Potential! The Existing RV Storage Business can be Negotiated if Desired. This Property is Positioned for Maximum Visibility and Ease of Accessibility from Highway 1, making it an Ideal Location for a Variety of Businesses. Situated in a Rapidly Expanding Region Poised for Significant Growth, it Represents a Strategic Investment Opportunity with its Proximity to the Upcoming De Havilland Field—a Future Hub for Canadian Aircraft Assembly and Production that is Expected to Employ ~1,500 People. Be sure to view the De Havilland Field website for more details. (id:57557)
11423 96a Street
Fort St. John, British Columbia
What a fantastic family home in the perfect location, across the street from Bert Ambrose Elementary School. Perfect for the children. This newer home highlighted features are the large white and bright kitchen with loads of cupboards and huge island, 3 bedrooms on main floor, fully finished basement which offers a rec room, another bedroom, man cave room/office, beautiful 4-piece bath with jet tub. Patio doors open onto the backyard deck where you will find a private deck and several lovely gardens. RV parking with access from the avenue, wired shed so you can keep that garage for parking. Don't miss this one. (id:57557)
Lot A 3840 Bryan Road
Valemount, British Columbia
Discover this rare opportunity to own a beautiful parcel of land just five minutes north of town to build your dreams on. This RC1-zoned property offers incredible potential for tourism accommodations, a campground, restaurant and many other essential businesses our valley needs. Nestled in nature, with mountain and McLennan River views, the land features a picturesque ravine with a year-round flowing creek, providing serene and unique landscape. Whether you envision building a business, a home, or both this property offers the perfect balance of work and lifestyle. Embrace the potential, create your vision and make this attainable paradise your own! (id:57557)
154 Town Centre Boulevard
Markham, Ontario
Executive Townhouse In Prime Unionville, Two Entrances, Stone Front, 9Ft Ceiling, Hardwood Flr In Living & Dining Rm, Finished W/O Bsmt W/One Extra Rms, 3 Full Baths, Overlook Park From Master Bedroom, Close To All Amenities, Walk To Unionville High School. (id:57557)
1612 E 20th Avenue
Vancouver, British Columbia
Tenanted property for Investors, developers and home buyers, Quiet inner street house 49.5 ft x 122 ft (6039 sq ft) lot (South & North facing with back lane access) is nestled in a beautiful residential neighbourhood in vibrant Knight area! Zoning RT-10 New regulations coming in potential for 6000+ square feet of buildable space/Multiplex. Buyer to Verify with City of Vancouver. House has 3 levels 6 bedrooms with 2 full bathrooms total 2270 SF with first floor area 1034 SF, second floor area 375 SF and basement finished area 861 SF. (id:57557)
185 James Street N
Hamilton, Ontario
Commercial Condominium in the sought after Acclamation Loft building. Retail street level unit with super curb appeal on high traffic block. 720 sq. ft. with large windows, high ceilings and terrific street exposure. Unit comes with one underground parking space. (id:57557)
4049 Hwy 6
Hamilton, Ontario
This exceptional 10-acre property offers unparalleled potential for investors, developers, and businesses alike.Strategically located with high visibility on a major highway, it boasts easy access to the airport, distribution centres, and essential amenities.Originally comprising three houses and two additional units, the property has undergone a complete transformation. A fresh coat of paint, a striking stucco exterior, and extensive exterior grading have created a modern and elegant appeal. A secure gated entrance, private fenced yard, and the serene backdrop of a nearby ravine enhance the property's allure.The property's core features include two modern, free-standing buildings housing five versatile units. These units are perfect for a variety of commercial uses, including offices, retail, warehouses, and light industrial operations. Ample parking, modern infrastructure, and flexible floor plans cater to diverse business needs.Conveniently located near shops, grocery stores, and the airport, this property offers exceptional accessibility. Its versatile layout presents endless possibilities for commercial or residential development, such as a multi-family complex, boutique hotel, or mixed-use project.Seize this opportunity to create a thriving business hub or a remarkable investment. **EXTRAS** 2 Free standing structures - 1 with 2 units and one with 3 units. All separately metered. (id:57557)
850-858 King Street W
Hamilton, Ontario
Rare offering of 2 mixed use retail/commercial and residential buildings on one lot. High visibility and traffic street in Westdale. Close to parks, schools, religious institutions, dining and entertainment, McMaster U, Columbia College, McMaster Innovation Park, McMaster Pediatrics Hospital (HHS) & public transit, mins to QEW, Westdale Village and downtown Hamilton, Locke St shopping and dining. 856-858 King St W includes two retail units on the first floor and one spacious 3 bedroom residential unit on the second floor. 850-854 includes 3 retail units and one 4 bedroom residential unit above and 8 parking spaces at rear of the buildings for tenants. Plenty of street parking. The two buildings must be purchased together. (id:57557)
864-868 King Street W
Hamilton, Ontario
Well maintained mixed use retail/commercial and residential building. Great location and high visibility in Westdale. Close to parks, schools, religious institutions, dining and entertainment, McMaster U, Columbia College, McMaster Innovation Park, McMaster Pediatrics Hospital (HHS) & public transit, mins to QEW, Westdale Village and downtown Hamilton, Locke Street shipping and dining. Includes 2 commercial/retail units on the first floor and spacious student rental on the second floor. Plenty of street parking. **EXTRAS** Residential apt has 4 bedrooms, separate HVAC and A/C. 2 comm/retail units on first floor. (id:57557)
219 - 505 Park Rd N Road
Brantford, Ontario
Suite 219 is a 522 square foot professional office space located within a well maintained building. Layout consists of a reception area, large open working area, one private office, storage room, and kitchenette. (id:57557)
3,4,7,8 - 62 Plant Farm Boulevard
Brantford, Ontario
Prime Location - Convenient, Accessible and Close To Highway. Units #3,4,7,8 consist of 10,211 sqft of Industrial and Office space. M2-21 Zoning Allows For A Variety Of Industrial and Service Related Uses. Flexible Office, Storage, Shop, Or Warehouse Space. Currently 4,474 sqft of Ground Floor Industrial Warehouse/Office mix plus 5,737 sqft of Second Floor Office Space. Multiple Entrances, 16 ft Warehouse Ceilings, Multiple Washrooms, and 2 Large Grade Level Roll Up Shipping Doors. Up to 1 Acre of Rear Yard Outdoor Storage Available at an Additional Cost. **EXTRAS** TMI and Utilities to be Paid in Addition to Base Rent. 2024 TMI is $3.79 PSF. Tenants To Satisfy Themselves In Regards To Permitted Uses. (id:57557)
13 Commerce Court
Hastings Highlands, Ontario
Unique and spacious two-storey office building located just off Hwy 62 (5 mins north of downtown Bancroft). Inviting design with 11 bright, fully furnished private offices and a large open space offering potential for a showroom, added cubicles or many other possibilities. This space is well-equipped with a boardroom, reception area for welcoming guests and a kitchen for added convenience. Ample parking at the front and a large 14 garage door at the back for deliveries and storage. Whether seeking an entire building, or interested in leasing individual offices, this property provides a versatile environment suitable for a range of businesses. Price Per Office. (id:57557)
G212 #8 - 450 Hespeler Road
Cambridge, Ontario
Brand new contemporary office space located in the Business District of Cambridge tailored for professionals such as accountants, lawyers, insurance brokers, mortgage brokers, immigration consultants, financial advisors, real estate agents, and among others. The office comes equipped with a desk, chairs, a TV, wireless charging ports, WI-FI, includes a kitchenette and bathroom. Located Just South Of 401. Moments Away From Cambridge Centre Indoor Shopping Mall. This intersection sees approx. an average of 50,000 cars daily. (According to Region of Waterloo). Giving this plaza great exposure for your business! (id:57557)
30 Queen Street
Puslinch, Ontario
One of the most flexible zoning in Wellington. several Permitted uses including but not limited to Multiplex, townhouses, Daycare, Hotel, Animal clinic, Multi-use building, Medical office, Place of worship, Funeral home, Private school, restaurant, retail stores, Gas station, Automtive, business or professional office, strip plaza. (id:57557)

