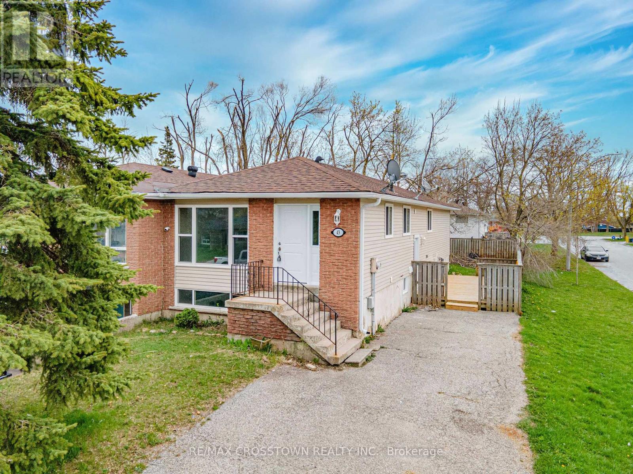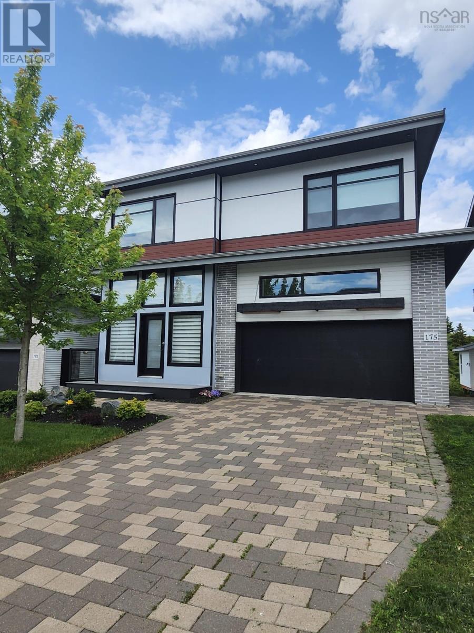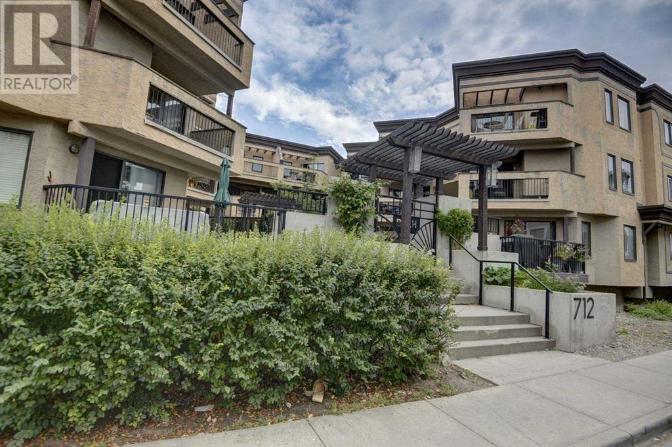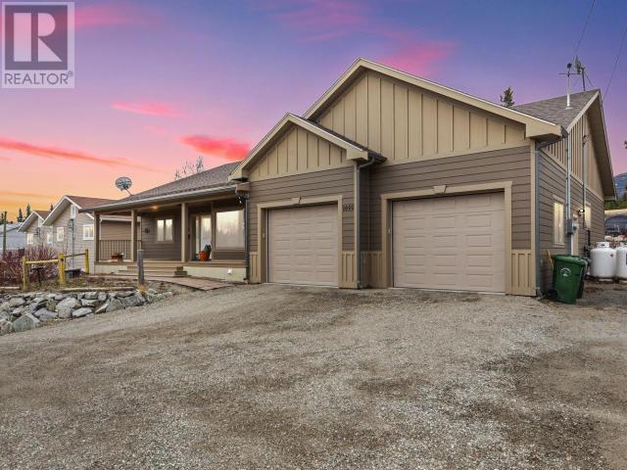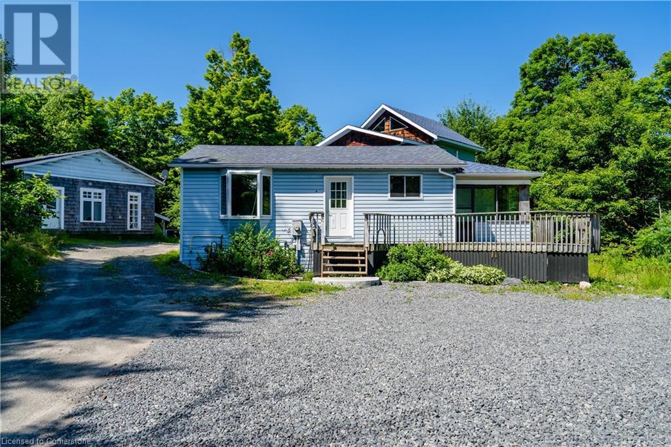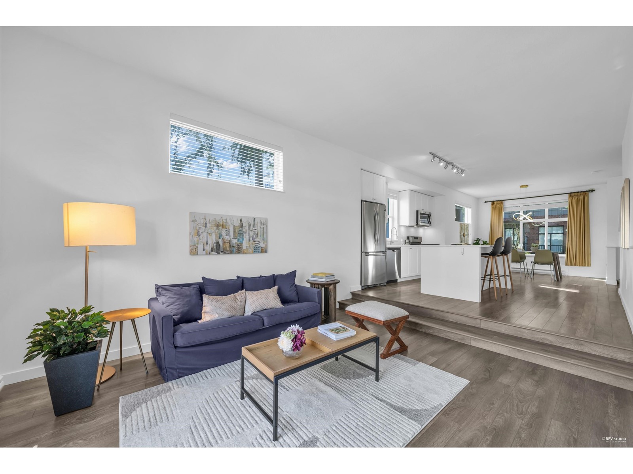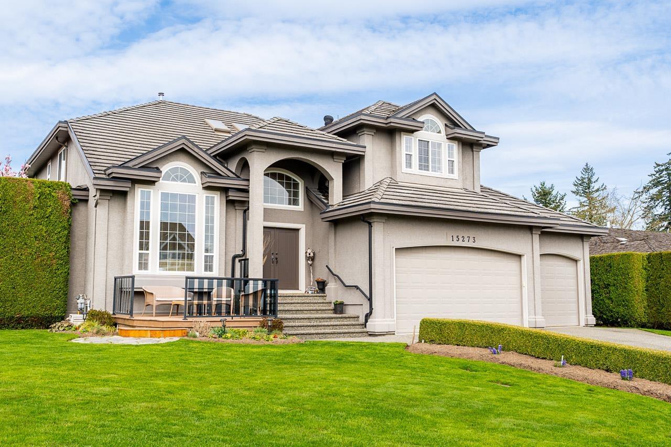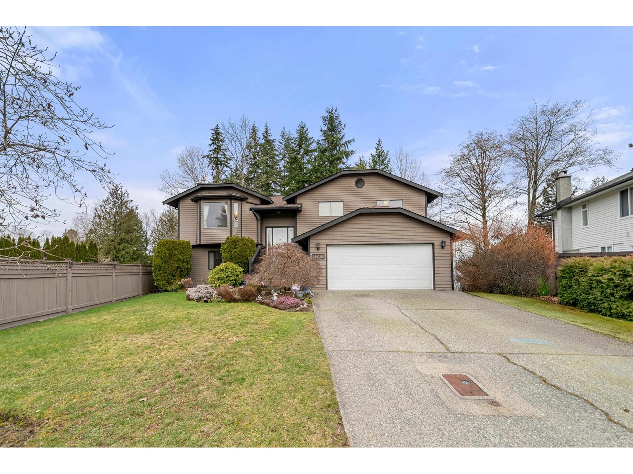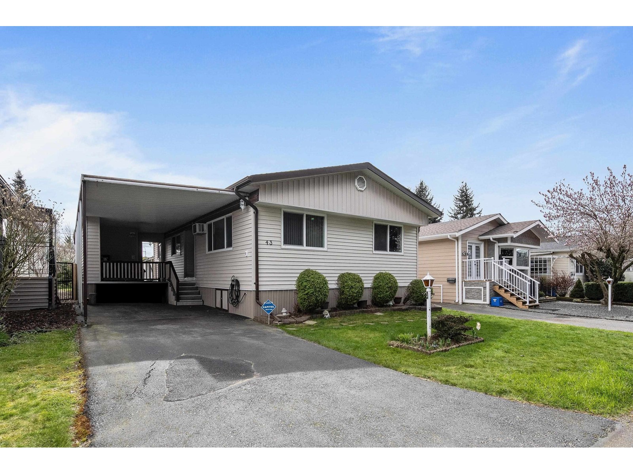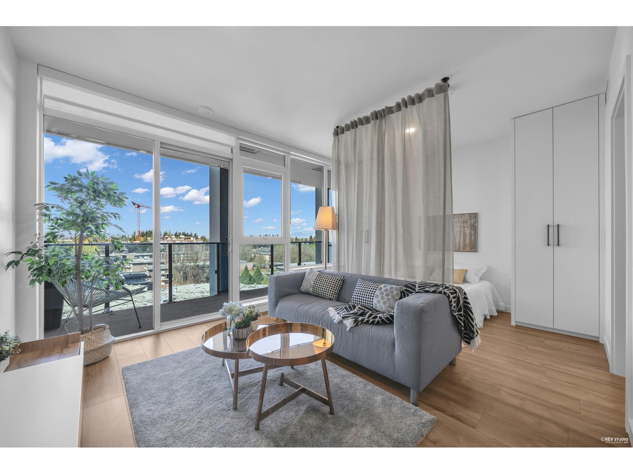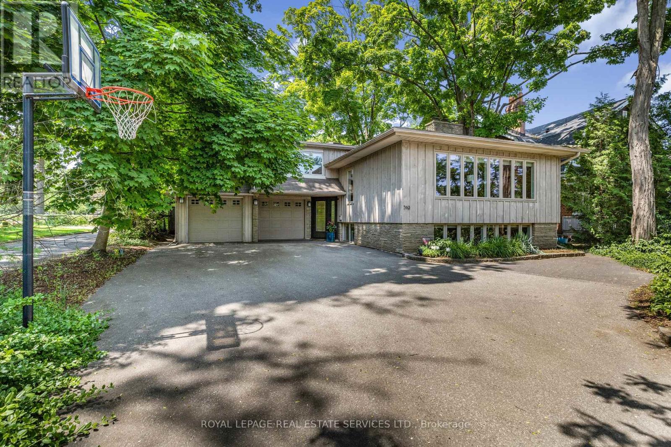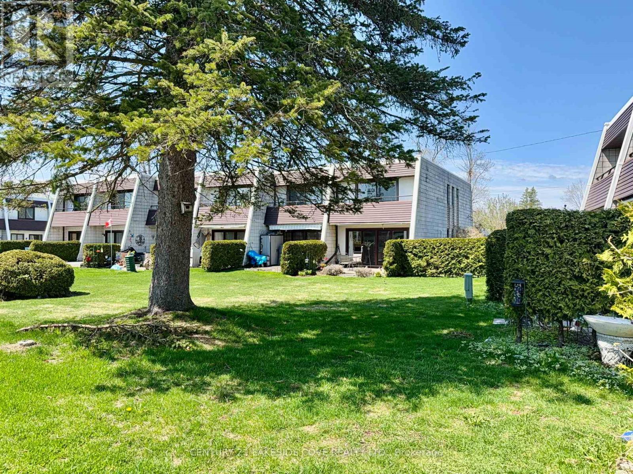43 Charlbrook Avenue
Barrie, Ontario
Discover the exceptional opportunity at 43 Charlbrook Ave in Barrie a newly renovated legal duplex that perfectly combines comfort and versatility. This charming bungalow now boasts newly added kitchens on both the main and lower levels, each equipped with brand new appliances. The property features brand-new flooring throughout, enhancing the modern aesthetic and providing a seamless flow between rooms. New windows and trim in both units allow natural light to illuminate the living spaces, adding a touch of elegance and warmth to the home. The main level offers a spacious 3-bedroom, 1-bathroom layout, seamlessly blending these modern upgrades with cozy living. On the lower level, you'll find another well-appointed 3-bedroom, 1-bathroom unit, ideal for extended family or tenants. Both units are designed with contemporary finishes, ensuring an inviting and luxurious atmosphere. Whether you're considering rental income potential or seeking a flexible living arrangement for multi-generational households, this property delivers. Extensive renovations not only elevate the property's appeal but also increase its value. Don't miss out on the chance to make 43 Charlbrook Ave your next smart investment or forever home! (id:57557)
125 Cree Place
Fort Mcmurray, Alberta
Welcome to 125 Cree Place: Nestled on a large pie-shaped lot backing onto beautiful treed green space, this home is tucked away in a quiet cul-de-sac just steps from Tower Road, offering immediate access to scenic trails and endless outdoor adventure. Built in 2008 and offering 1,693 sq/ft of living space, this home stands out with its spacious 24x20 attached garage with in-floor heat—ideal for a workshop, man cave, recreational space, or protected parking year-round. The massive driveway provides ample room for multiple vehicles, your ATV or even a camper, perfectly complementing the outdoor lifestyle this home supports.Step inside through the addition, where a large, welcoming entry offers plenty of space to drop your bags and settle in. This versatile space also includes a fourth bedroom—ideal as a home office or guest room—a family room with access to the back deck, and even a loft space accessed by a charming spiral staircase, perfect for storage or a kids’ play area.The main living space is bright and open with an abundance of natural light, thanks to large windows, a skylight and a soft, airy colour palette. The kitchen is well-appointed with light cabinetry, upgraded extended pantry storage, and ample counter space for everyday cooking and entertaining. The adjacent living room features a natural gas fireplace, creating a cozy and functional layout that flows beautifully while luxury vinyl plank flooring runs throughout the entire open living space.At the rear of the home, the spacious primary suite is a peaceful retreat, featuring an ensuite bathroom with built-in shelving and surrounding windows that create a light-filled, serene place to start your day. A linen closet provides added storage. Two additional bedrooms and a full four-piece bathroom are located at the opposite end of the home, creating a comfortable layout for families or guests.Additional upgrades include kitchen appliances and the two hot water tanks in the garage replaced in 2015, new heat trace (2022), a new washing machine (2024), and central A/C. The home is built on steel piles for added peace of mind. Outside, enjoy a fully fenced yard with mature trees, a garden shed, a portable fire pit, and no rear neighbours—offering both privacy and tranquillity with no condo fees. With multiple bus stops nearby and a hill in the back for kids to toboggan on, plus a gate included that can be added back to enclose the yard. This one-of-a-kind property blends space, comfort, and lifestyle in a setting that feels like home. Schedule your private tour of 125 Cree Place today. (id:57557)
1049 Cornwall Drive
Port Coquitlam, British Columbia
This beautifully maintained home offers exceptional value, with no maintenance fees. Just steps from Evergreen Park this is a truly desirable and family-friendly neighbourhood. The well-designed floor plan features three bedrooms and 2 full bathrooms upstairs. The living and dining room combination is spacious offers elegance and warmth, with French doors connecting the front entrance. The living room boasts a bay window, allowing natural light to fill the space. The kitchen is nicely updated, complete with good sized eating area perfect for the young family. Relax or entertain in the huge family room, complete with a gas fireplace, a wet bar, and sliders that lead to the private backyard and large covered patio. (id:57557)
175 Cutter Drive
Halifax, Nova Scotia
Welcome to 175 Cutter Drive. The Misty Sky, a stunning modern two storey home, offers over 3300 sq ft of finished living space with clean contemporary design throughout. Ideally located in a friendly, family-oriented neighborhood, this home is within walking distance to all amenities, park, and playground, close to schools with school bus service, just 10 minutes drive to Bayers Lake, and under 20 minutes to downtown Halifax or the airport. This beautiful home is the perfect blend of space, style, and function and is loaded with many upgrades throughout. Enjoy efficient heating and cooling with heat pumps on all three levels. The upper level features four spacious bedrooms, each with high-quality maple hardwood flooring and no carpet. The luxurious primary suite includes a Hollywood style walk-in closet and a five piece spa ensuite. Laundry is conveniently located on the same level. A striking two storey foyer with elegant glass railings has been upgraded with premium quality tile flooring and leads to a bright main floor den. The open concept great room is filled with natural light from oversized windows and includes a cozy gas fireplace. The sleek white gloss kitchen features a large island with breakfast seating, extra cabinets for added storage, a walk-in pantry, and stunning views through a huge window above the sink. A stylish two-piece powder room adds main level convenience. The fully developed above grade walk out basement is beautifully finished, featuring a spacious rec room, fifth bedroom, and a third full bath with granite countertop vanity. The walk out design offers direct access to the backyard with a lovely ravine view, adding natural beauty and making this home truly unique with many possibilities, perfect for extended family, guests, or a private workspace. Access to the attached 1.5 car garage and gas hookups for the fireplace, BBQ, and range complete the package. Don't miss this one. Homes like this dont come along often. (id:57557)
#83 9501 104 Av
Westlock, Alberta
Introducing #83 in the Westlock Trailer Park — a beautifully updated 2005 model that's move-in ready! This spacious 3-bedroom, 2-bath home has been extensively renovated, featuring a stunning new kitchen, fresh flooring throughout, and modern paint that gives it a bright, welcoming feel. Both bathrooms are full 4-piece, offering convenience and comfort for families or guests. Located on the desirable south end of the park, you'll enjoy peaceful views with no neighbors behind — just open greenspace for added privacy and tranquility. The fully fenced yard is perfect for kids, pets, or simply enjoying the outdoors. The property also includes two storage sheds, one of which is insulated and would make a perfect he/she shed, workshop, or hobby space. A perfect blend of modern updates, extra storage, and a serene setting! Lot rent is $500/month which includes water, sewer + garbage disposal. (id:57557)
126 Josephine Road W
Vaughan, Ontario
Welcome to 126 Josephine Road, Vaughan, a stunning 5-bedroom, 4-bathroom luxury home situated on a premium corner lot in prestigious Vellore Village. This exquisite residence boasts high end finishes, gleaming hardwood floors, and oversized windows that fill the space with natural light. The gourmet kitchen is a chefs dream, featuring granite countertops, a center island with breakfast bar, high-end stainless steel appliances, and a Subzero refrigerator. The spacious family room offers the perfect blend of comfort and sophistication with a cozy fireplace and designer touches. Upstairs, the lavish primary suite features a spa-inspired ensuite and walk-in closet, while four additional generously sized bedrooms provide ample space for family and guests. The low-maintenance backyard is perfect for outdoor gatherings, and the homes prime location puts you minutes from top-rated schools, Vaughan Mills, Highway 400/407, and Canadas Wonderland. Don't miss this rare opportunity to own a breathtaking home in one of Vaughan's most sought-after communities. (id:57557)
5529 3 Avenue
Edson, Alberta
Versatile Commercial Space in a Prime LocationConveniently situated between two major highways, this property offers excellent visibility and access. It features a flexible office, retail, or reception area, along with a spacious warehouse complete with bay doors. The partially fenced yard and alley access make it easy for trucks and customers to come and go, while on-street parking accommodates walk-in traffic.Located close to all essential amenities—including shopping, restaurants, hotels, and service stations—this property is ideal for a range of business uses. (id:57557)
4, 712 4 Street Ne
Calgary, Alberta
Just renovated!, brand new engineered hardwood floors, brand new high energy efficient windows, upgraded lighting throughout the unit, minutes to Downtown!, open, bright and ideal for the young professional, good size bedrooms, in suite laundry, heated underground parking, close to all amenities that DT. can offer, yet in a quiet and well established Renfrew. (id:57557)
5536 58 Street
Lacombe, Alberta
BUSINESS & LEASE FOR SALE - GREAT OPPORTUNITY, promising venture for anyone interested in investing in a well-established neighborhood convenience store. With its long-standing presence, loyal customer base, and multiple revenue streams (including FedEx, ATM, and lotto services), it offers a solid foundation for growth. The strategic location, surrounded by schools, a university, and residential neighborhoods, further adds to its potential for continued success. The spacious 1948 square feet layout, private office space, and ample parking are also appealing features. Plus, the attractive lease terms and renewal option make it an accessible opportunity for entrepreneurs. Affordable base rent base. It's a great business opportunity, it can be yours. (id:57557)
A-1601 Dogwood Street
Whitehorse, Yukon
Discover upscale single-level living with a country residential feel at 1601(a) Dogwood in Porter Creek. This 2,200+ sqft home offers 3 bedrooms, 2 bathrooms, and a double attached garage. Step inside the spacious arctic entry leading to a main hallway that gracefully separates the south wing--comprising two generous secondary bedrooms and a well-appointed bathroom--from the living room, offering picturesque mountain and meadow views and a cozy propane fireplace. The gourmet kitchen is equipped with premium wood cabinetry, granite, 7-piece appliance package + pantry. The adjacent dining room provides an elegant setting for hosting dinner parties and festive gatherings. Retreat to the primary suite with dual walk-in closets and a luxurious ensuite. The home also features a massive double garage with 14' ceilings, ample space for parking and hobbies. Outside, covered front porch, covered back deck, and RV parking add to the allure of this remarkable residence. Book a viewing!VIDEO TOUR (id:57557)
3 Rankin Lake Road
Seguin, Ontario
INVESTMENT INCOME and/or MULTI-GEN LIVING OPPORTUNITY. Private lot. A tenanted, 2-unit residential income property. Main home is detached, 3-bedroom. 2nd unit is detached, legal 2-bedroom apartment. Infrastructure and utilities for both units up-to-date – no large upfront expenditures necessary. Main house is open concept kitchen & dining area but ready to be upgraded / remodelled. Main also includes a self-contained 1-bedroom suite with its own kitchen, bathroom and laundry room. The 2nd unit is a legal, detached apartment, more recently built with 1000 sq. ft. living area. Utilities service both units: the gas furnace (2018) & new water boiler (2023), radiant in-floor heating (glycol) and hot water (heat exchanger). Long-life shingles installed on both units (2019). New septic system & septic bed (2021) service to both units. Located 10 minutes awayfrom town of Parry Sound. Access the Sequin Rail Trail from your backyard or drive 2 minutes down the road to Oastler Lake Provincial Park. Georgian Bay approx 20 minutes away. Ask your Realtor for income/expenses. (id:57557)
87 Matheson Crescent
East Zorra-Tavistock, Ontario
STOP don't buy a resale when you can have this Elegant and spacious DETACHED BUNGALOW in our Final Phase of Innerkip Meadows - an open Concept one floor living. Home is currently under construction allowing you to customize the interior finishes to your personal taste ensuring this is the home of your dreams. Be prepared to be amazed. The same Hunt Homes outstanding standard finishes are included in this open concept spacious DETACHED bungalow offering 1238 sq. ft. of tasteful living space on the main floor. On this generous pie shaped lot you also benefit from NO CONDO FEES. Interior standards include granite; custom kitchen including crown, valance, under counter lighting, large walk in pantry; hardwood and ceramic floors; 9' ceilings and great room with tray ceiling; generous sized main floor laundry/mudroom; primary bedroom with beautiful luxurious ensuite with tile and frameless glass walk in shower and large walk in closet. Exterior finishes include double garage; 12'x12' deck; privacy fence at rear; paved driveway and fully sodded lot. To compliment your home there is AC, an ERV and expansive windows allowing natural light into your home. MUCH MORE. Only a few other homes available-NEARLY SOLD OUT. Ask about our Basement finish package. Virtual tour is one of Builder's Semi Detached Models. This is the SPRINGDALE. New build taxes to be assessed. Lot size is irregular. OPEN HOUSE Saturday/Sunday 2-4 p.m. at Builder's furnished Model Home on Matheson Cres. (id:57557)
36 16678 25 Avenue
Surrey, British Columbia
Some say a place to live, i say *HOME* for you! Come see this award winning massive townhouse - Freestyle. With over 1450sqft 4 Beds 2 Bath, sunken living room close to 10' ceiling, Top-end appliances, bright and warm! Walking distance to Both elementary and secondary school, aquatic center, shops and restaurants. Easy access to highways & US border. Book your showings NOW! (id:57557)
15273 58th Avenue
Surrey, British Columbia
Stunning 8-bedroom home in desirable Sullivan Station, full of family-friendly features and thoughtful upgrades. Curb appeal shines with mature landscaping, plus automated underground sprinklers for all lawn, garden, & flower beds. Corner Lot with extra back parking. Enjoy RV/truck parking with power hookup, 3 car attached garage & natural gas on the deck for your BBQ. Inside, the chef's kitchen boasts a massive island and built-in oven. The home features vaulted ceilings, a dramatic staircase, formal living/dining, family room, & 2 gas fireplaces. Extras include heated floors in the entry & primary ensuite, fresh paint throughout, hardwood & ceramic flooring, a main floor bedroom, and a 2-bedroom suite. The dual-zone alarm system allows for separate suite security. Private backyard with covered patio, hot tub, & BBQ area-perfect for entertaining & everyday living. A must see! A must see! (id:57557)
9762 149 Street
Surrey, British Columbia
**Prime Family Home in Guildford - Backing Onto Bonaccord Park** Spacious split-entry home with 5 bedrooms, 3 bathrooms, and 2,535 sq. ft. of living space on a 7,084 sq. ft. lot. Backing onto Bonaccord Park, this home offers a bright living room with a fireplace, a functional kitchen with an eating area, and three generous bedrooms on the main floor. The lower level features a two-bedroom suite, ideal as a mortgage helper or for extended family. located near Bonaccord Elementary, shopping, transit, and the future SkyTrain extension. With RV parking and a double garage, this is a fantastic investment or family home. City assessment $1,393,000. Book your viewing today! (id:57557)
43 31313 Livingstone Avenue
Abbotsford, British Columbia
Get out the moving boxes cause this one is ready to go. Very nice doublewide manufactured home in a beautiful treed park , close to shopping and freeway access. Clean and comfortable home with lots of bright windows . Lots of upgrades inc. Roof 2017. Furnace 2017. kitchen upgrade 2017, new siding With extra insulation added 2025 and the windows have been upgraded. Pad rent is $895. and this one is looking out onto a lovely green space. Close to shopping and good freeway access. 1 pet allowed . Small greenhouse in Back Yard along with a couple of storage sheds.. Don't miss out on this lovely home and location. (id:57557)
911 10448 University Drive
Surrey, British Columbia
Welcome to University District by Bosa - a centrally located development near the SkyTrain, library, shopping, and universities. This home features central air conditioning and access to extensive amenities, including an outdoor pool, gym, social lounge, and more. The modern kitchen is equipped with high-end appliances, offering both style and functionality. One locker included. (id:57557)
319 Macdonald Road
Oakville, Ontario
Prime Redevelopment Opportunity in the Heart of Old Oakville! This 61' x 147' lot, located in the highly desirable Old Oakville neighborhood, offers an exceptional opportunity for builders and investors. Surrounded by luxury custom homes and high-end redevelopment projects, this property is perfect for creating your dream home or a new masterpiece that fits the area's evolving landscape. Zoned RL3-0 by the Town of Oakville, the lot allows for 35% lot coverage, providing ample space to design and build to your exact specifications. Whether you're looking to create a contemporary showpiece or a timeless classic, this prime location offers limitless potential. Situated within walking distance to Lake Ontario, the Oakville Community Centre, top-rated schools, and the charming shops and restaurants of downtown Oakville, this property ensures a lifestyle of both convenience and prestige. Easy access to the GO Train and major highways makes commuting effortless. The propertys large, mature trees offer both privacy and a tranquil backdrop, while the existing split-level home provides an option to either enjoy as-is or reimagine entirely. Become part of Old Oakville's exciting redevelopment journey, a neighbourhood on the rise and increasingly in demand. Build now, invest for the future your vision starts here! (id:57557)
4653 Kurtis Drive
Ramara, Ontario
BRICK BUNGALOW ON A SPRAWLING LOT WITH IN-LAW POTENTIAL, ENTERTAINERS BASEMENT, & PRIME ACCESS TO BEACHES & AMENITIES! Crank up your lifestyle with this beautifully crafted brick bungalow on a sprawling, beautifully treed 120 x 210 ft lot just minutes from Orillia and the shores of Lake Couchiching and Lake Simcoe. Located in a quiet, private, family-friendly neighbourhood, this property is a wonderful place to raise a family, with access to excellent schools, parks, playgrounds, and family-oriented amenities close by. Curb appeal delights with a brick exterior, manicured gardens, an expansive driveway with an extra parking pad leading into the backyard, and an oversized double garage with inside entry. Over 3,000 fin sq ft of living space presents hardwood floors, pot lights, California shutters, and tasteful finishes. The kitchen shines with stainless steel appliances, wine storage, a tile backsplash, an island with a breakfast bar, and a built-in desk nook, ideal for homework or family projects. The dining area opens to a spacious deck featuring a gas BBQ hookup and a hot tub for relaxing nights under the stars. The living room hosts a gas fireplace, while the primary bedroom offers comfort with a 5-piece ensuite, including a jacuzzi tub and separate shower. The main floor laundry room adds convenience with upper/lower cabinetry, a folding counter, laundry sink, hanging rod, and front-load washer and dryer on pedestals. The fully finished basement with in-law capability is an entertainment haven, presenting a separate entrance, a massive rec room with a wet bar and a second gas fireplace, two bedrooms, an office, a professionally installed steam room, a 4-piece bath, and ample space for a pool table or home theatre. Built by Guildcrest Homes with quality construction, updated shingles, and no rentals, this home has been proudly maintained by its original owner. It adapts to every stage of family life, delivering space, style, and serious fun from top to bottom! (id:57557)
Unit 27 - 1 Paradise Boulevard S
Ramara, Ontario
IDEAL LAKESIDE FAMILY HOME.**Welcome to Harbour Village!** Seize the Opportunity to Become Part of a Vibrant Year-Round Community, where Each Season Unveils its Own Unique Charm. Picture Yourself in an updated 3-Bedroom End Unit Condo, Nestled Right on the Waters Edge, Mere Steps from a Private Boat Slip and a Pristine Sandy Beach on the Enchanting Lake Simcoe. Embrace the captivating lakeside lifestyle, filled with endless possibilities at the Lagoon City Community Centre. Relish your leisure time on the Beach, Dive into Exhilarating Water Activities, or Unwind in Picturesque Parks. Engage in Friendly Pickleball Matches, Indulge in Mouthwatering Dishes at Nearby Restaurants, Immerse Yourself in Exhilarating Live Entertainment at Casino Rama, or Wander through Miles of Scenic Walking Trails that Weave through Lush, Mature Forests. With full Municipal Services, High-Speed Internet, and a Convenient School Bus Route at the Cul-De-Sac, this is Not Merely a Place to Reside its the Ultimate Destination for an Active, Fulfilling Lifestyle on the Breathtaking Shores of Lake Simcoe! Start Living Lakeside Today! (id:57557)
108 9570 Fifth St
Sidney, British Columbia
Welcome to Unit 108 at The Rise on Fifth, Sidney’s only new steel and concrete homes by Mike Geric Construction. This spacious 3-bedroom, 2-bathroom northwest corner unit on the ground floor offers a bright, open-concept layout with a large gourmet kitchen featuring quartz waterfall countertops and a built-in Fisher & Paykel appliance package. The private patio extends your living space, perfect for outdoor relaxation. Spa-inspired bathrooms include floating vanities, tiled walk-in showers, and a deep soaker tub. Building amenities feature energy-efficient heating and cooling, home automation, underground Klaus parking, storage lockers, bicycle storage, and a pet washing area. Enjoy stunning Haro Strait views from the common rooftop patio. Just steps from the beach and close to Sidney’s vibrant downtown, Unit 108 offers the perfect blend of luxury and coastal charm. (id:57557)
81 Porter Street
Bradford West Gwillimbury, Ontario
Wow, what a treasure! Three bedroom brick raised bungalow in the heart of Bradford. Close to schools, transit and shopping. Spacious and sparkling, you can move right in and enjoy your new home. Bright and sunny sunroom off of the dining room, it is not heated so it can only be enjoyed in the summer. Comfortable rec room in the basement. Large laundry room. Walkout from basement to your double car garage. Enjoy your morning coffee sitting at the floating island in the kitchen. (id:57557)
303 9570 Fifth St
Sidney, British Columbia
Welcome to Unit 303 at The Rise on Fifth, a beautiful east facing home with full-frontal ocean and mountain views from every corner. This east-facing home is bathed in morning light, offering an open-concept design that maximizes space and scenery. This thoughtfully designed residence offers an open-concept layout, allowing natural light to fill the space. The gourmet kitchen features quartz waterfall countertops and a built-in Fisher & Paykel appliance package, perfect for both everyday living and entertaining. Spa-inspired bathrooms include floating vanities, tiled walk-in showers, and a deep soaker tub. Additional amenities include energy-efficient heating and cooling, home automation, underground Klaus parking, storage lockers, bicycle storage, and a pet washing area. Relax on the rooftop patio with panoramic Haro Strait views or take a short stroll to the beach and Sidney’s vibrant downtown. Experience luxury and convenience in this exceptional home. (id:57557)
204 9570 Fifth St
Sidney, British Columbia
Welcome to Unit 204 at The Rise on Fifth, a stunning south-east-facing corner 2-bedroom home with beautiful ocean and mountain views. This thoughtfully designed residence offers an open-concept layout, allowing natural light to fill the space. The gourmet kitchen features quartz waterfall countertops and a built-in Fisher & Paykel appliance package, perfect for both everyday living and entertaining. Spa-inspired bathrooms include floating vanities, tiled walk-in showers, and a deep soaker tub. Additional amenities include energy-efficient heating and cooling, home automation, underground Klaus parking, storage lockers, bicycle storage, and a pet washing area. Relax on the rooftop patio with panoramic Haro Strait views or take a short stroll to the beach and Sidney’s vibrant downtown. Experience luxury and convenience in this exceptional home. (id:57557)

