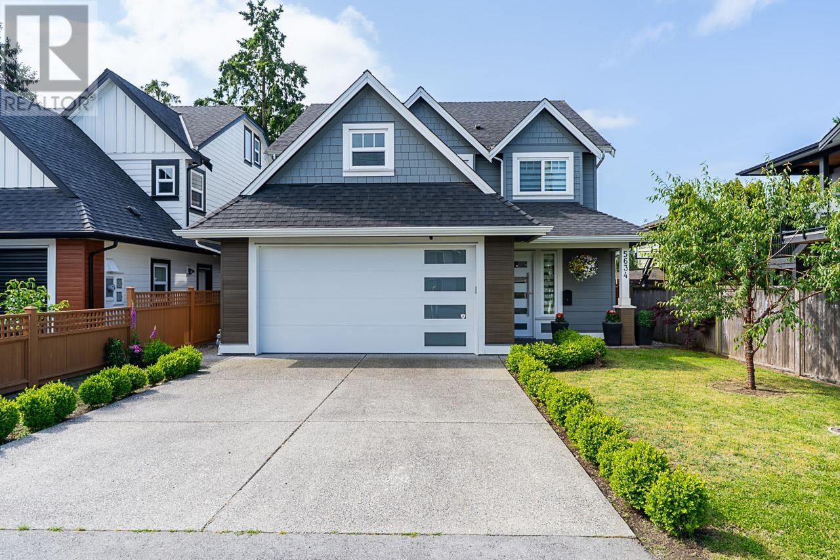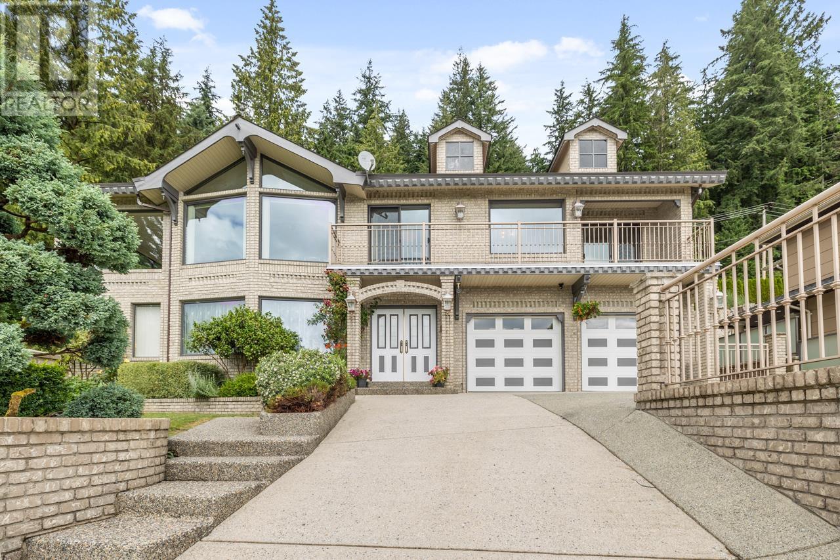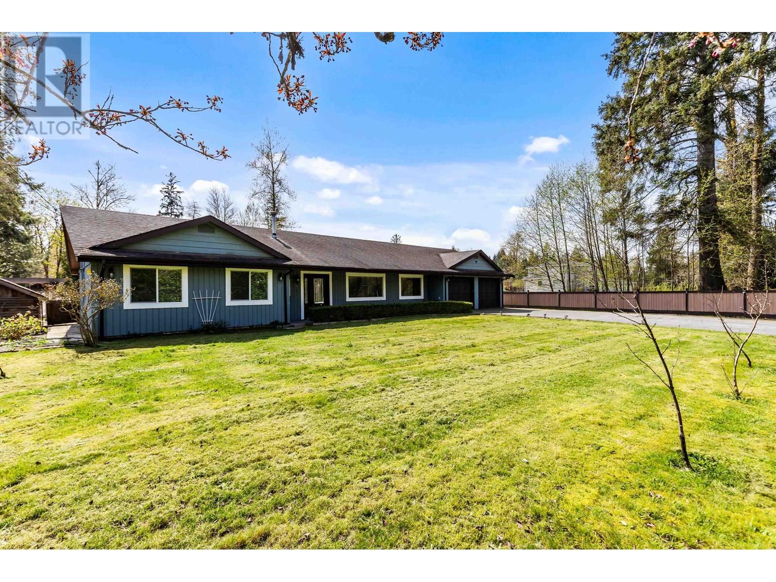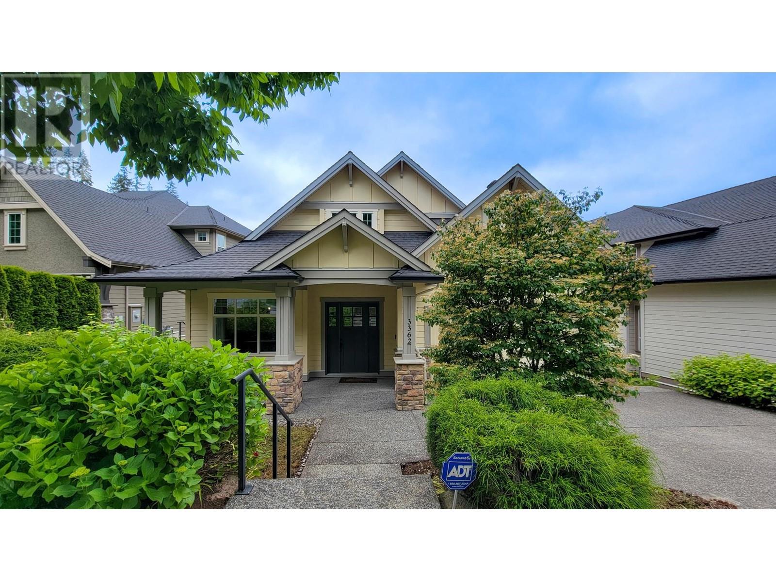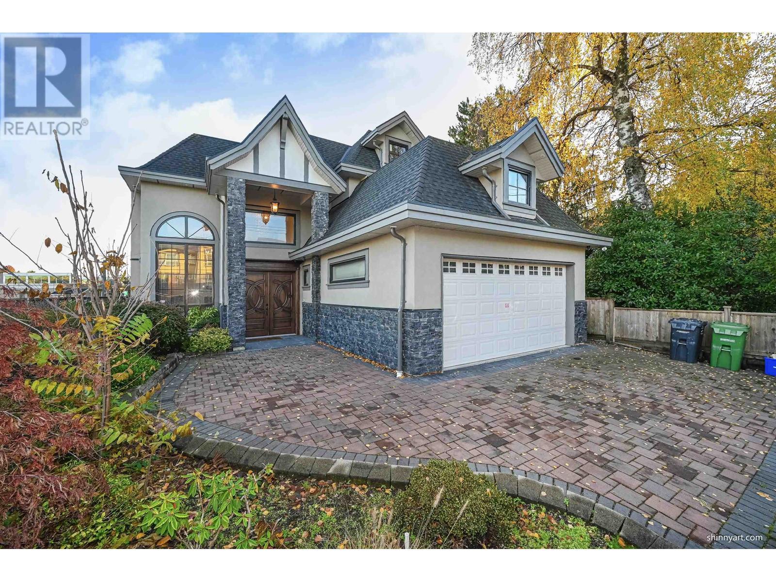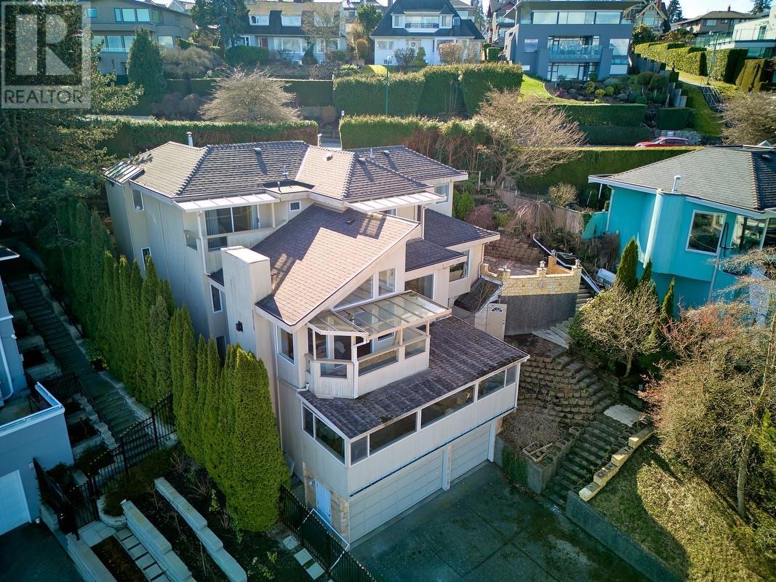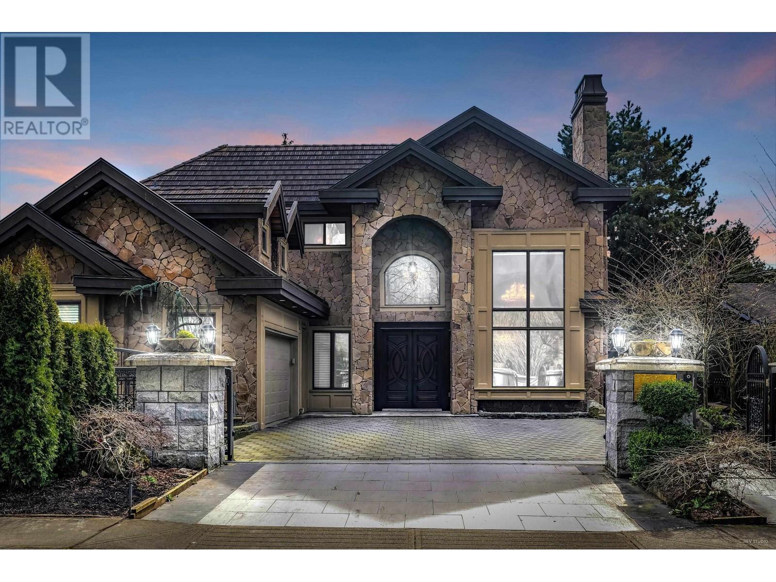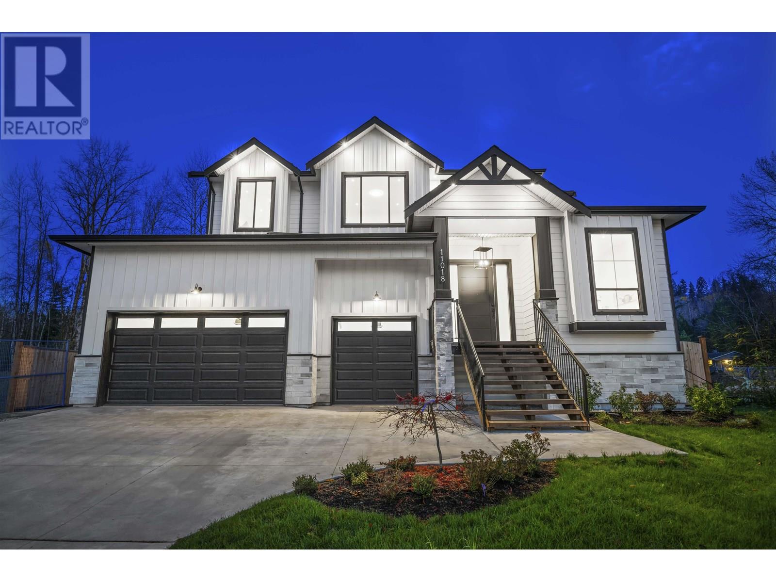5634 52 Avenue
Delta, British Columbia
The Perfect Ladner Family Home Awaits! Move right into this stunning, virtually new home (built in 2020, no GST). Centrally located within walking distance to Hawthorne Elementary, downtown shopping and more! Designed with the modern family in mind, this SMART home features; 4 spacious bedrooms, 5 bathrooms, 2 versatile flex rooms for work, play or guests, south-exposed backyard for privacy and a double garage for added convenience. You will love the gorgeous hardwood flooring, top-tier appliances, sleek cabinetry and luxury countertops that elevate every corner. Radiant heat and gas fireplace add to the warmth of this well designed home. Call today! (id:57557)
1143 Millstream Road
West Vancouver, British Columbia
Rare opportunity to own a move-in ready British Properties home with breathtaking water views on a 21,100?sf level lot. This 4,558?sf residence offers 5 beds, a grand office with a feature fireplace, and a versatile floorplan with suite potential and a gym/media room. Walls of windows frame panoramic views from the main living areas, while the chef-sized kitchen flows into the family room, breakfast nook, and a lg private patio perfect for entertaining. A secluded hot tub sits next to the forested backdrop. The property includes a south-facing level yard, garage parking for 4 plus open spaces, and direct access to nearby hiking trails. Only 5 mins to top private schools, Park Royal, and Hollyburn Country Club. A cosmetic-update quote is available, as shown in the virtually renovated photos. (id:57557)
22312 132 Avenue
Maple Ridge, British Columbia
RARE FIND! This beautiful 2289sqft RANCHER sits on nearly a HALF ACRE and includes a large DETACHED shop/garage with its own bathroom and 100 amp service! The home is open and BRIGHT and includes 3 generously sized bedrooms and 3 bathrooms! The kitchen has been updated and has STAINLESS STEEL appliances and the home boasts a ductless heat pump system. The yard is well maintained and fully fenced with an outdoor BAR area on the COVERED patio; perfect for entertaining! Located just a short drive into town and close to parks, schools and more. DON'T MISS OUT ON THIS ONE! *some images have been virtually staged* (id:57557)
4227 W 14th Avenue
Vancouver, British Columbia
Classic 3 bedroom custom family home located in the heart of Point Grey. Spacious home with lots of room for a growing family. Two blocks to Lord Byng High School, catchment for Queen Elizabeth Elementary and Jules Quesnel French Immersion. Two blocks to transit stop for UBC. Bachelor suite in bsmt. (id:57557)
3362 Scotch Pine Avenue
Coquitlam, British Columbia
Welcome to Birchwood Estates by award winning developer, Wallmark Homes. This semi-custom home is built for the current owner (1 owner home). With 4 beds (easily create 2 more) and 5.5 baths at >5000 Sqft, gives you plenty of space for the family. The chef´s kitchen boast 6 burner Wolf range with Broan 1000 CFM hoodfan, Sub Zero refrigeration, Miele Steam oven and dishwasher. Granite countertops and Danks Fusion Bamboo flooring adds to the distinguished feel. Customization includes extra insulations within interior walls of the bedroom (sound), recreation room with 2 areas that are pre-plumbed for an extra kitchen and/or bar plus more. An 8000 Sqft lot with South facing rear yard and a walkout basement is the icing on the cake. You must view to fully experience. (id:57557)
9440 Alberta Road
Richmond, British Columbia
Super deluxe custom home. Very unique and spacious sitting on a beautiful 7 ,200 sqft corner lot bringing extraordinary lighting. Its practical design includes 6 bedroom, 5.5 baths, 3 kitchens with a nice mortgage helper. Features high ceilings, elegant finishing, hardwood floor, stainless steel appliances, hardwood cabinets, granite countertop, high standard of craftsmanship. Radiant heating, A/C, HRV... too many to count. Incredible location! Walking distance to city center, sky train station, and all levels of schools. Great property and opportunity. Must see! Welcome to the open house on August 03 (Sunday) from 2 to 4 PM (id:57557)
4628 Puget Drive
Vancouver, British Columbia
Panoramic viewed 4level Custom built ultra-modern house w city mountain water views! quality built w tile, wood and glass, 2x6! 20 ft grand foyer w skylight & Pine ceiling! 4 bedrooms w en-suite bath! flex rm canbe gym ,den or bdrm! bathrooms all have skylights! Split living w cozy marble FP w views! Dining room connected to the living rm w views! Open kitchen w nook w views! Family/home theater with door to the yard & views! New indoor private luxury elevator! Equipped with radiant heat, HRV, sophisticated lighting, pre-wired network & central vacuum& laundry chute! 3 car garage & many storage spaces! garden professionally designed w sprinkler large terrace barbecue! 5min walk to PW 2nd Trafalgar Ele! Close to UBC downtown, restaurants, golf etc. everything! (id:57557)
8560 Ryan Road
Richmond, British Columbia
LOCATION! This beautiful custom built home is located right in front of South Arm community park with beautiful views all seasons around . South arm CC, McRoberts High , Shopping mall, public transit are all within minutes walking distance. Open concept kitchen with top of line SUB ZERO, WOLF and MIELE appliances and a very spacious spice kitchen. 4 big bdrms upstias all come with ensuite and wiclo . PBDRM even has a beautiful sundeck. South facing back yard has lots of sun exposure and beautiful tree walls to enhance the privacy. Fully equipped with hard wood flooring, A/C, radiant heating , HRV, central vacuum and security system . There is also a 2 bdrm LEGAL suite on the main floor . Book your private showing NOW! (id:57557)
11002 243b Street
Maple Ridge, British Columbia
Discover modern luxury at Cameron by Paddington Properties. This brand new dream home is situated on a prized 6000 sq.ft. corner lot. Experience soaring 10 ft ceilings on the main floor, oversized widows and a functional floor plan both indoors & outdoors. Enter through the grand foyer to the expansive living areas, executive office, gourmet kitchen, prep kitchen, and a sensational great room with direct access to the expansive covered deck. The upper level features a primary suite with a private balcony, walk-in closet, & a 5 piece spa ensuite and 3 add'l bedrooms all with their own walk-in closets and full ensuite baths. The lower level offers a guest room with an adjacent full bath, a large flexible recreation room, and a two bedroom legal suite with separate entry. Visit our show home at 11018 243B street 7 days a week by appointment (Home is under construction, photos are of show home). Secure your home now and move in this fall! (id:57557)
6 Brookwood Drive
Barrie, Ontario
This meticulously maintained 2-storey family home offers over 2,600 sq. ft. of finished living space in one of South Barries most desirable neighbourhoods. From the inviting covered front porch to the spacious, open-concept layout, every detail is designed for comfort and everyday living. The main floor features a bright and airy living/dining area, a cozy family room with a gas fireplace, and a modern kitchen equipped with stainless steel appliances and a walkout to a fully fenced backyardperfect for summer entertaining. Freshly painted throughout with updated lighting to match. Practical touches include inside entry from the double garage, complete with built-in shelving and a workbench. Upstairs, you'll find three generously sized bedrooms, an upper-level laundry room with newer washer and dryer, and a spacious primary suite with a relaxing soaker tub and separate shower. The finished basement extends your living space with a large rec. room, a 4th bedroom, and ample storage. The bay window, primary bedroom, ensuite and laundry room windows were recently replaced. The driveway has also been freshly sealed this year. Ideally located just minutes from Hwy 400, shopping, parks, and schools this move-in-ready home truly has it all! (id:57557)
11018 243b Street
Maple Ridge, British Columbia
Meticulously designed floor plans to ensure the very best flow of energy in each home, along with functionality & comfort. No need to settle for cramped living space. Enjoy the grandest of open plan living with flexible spaces & be ready for whatever life brings! Soaring 10 foot ceilings on the main floor with 8 foot doors and huge windows add to the spacious feel and natural light. JennAir luxury appliance package in main kitchen. Love your extra space in a fully finished 2 bedroom legal suite for extra income or the in laws and a triple garage with extra height for storage solutions. Indulge in the flex space for your home office, media room, or open your senses & refresh your soul in your gym space. Tastefully landscaped front yard, & fully fenced backyard to make way for kids at play. (id:57557)
493 Dibble Street W
Prescott, Ontario
Perfect for first-time buyers or those looking to upgrade, this beautifully renovated 3-bedroom, 2-bathroom home is move-in ready and full of charm. Set on a manageable corner lot, it features a fresh stucco exterior, newer windows, and newer decks perfect for relaxing or entertaining. The entire home has been freshly painted inside and out. Step inside to a stylish, modern layout with tasteful finishes and smart use of space. Every room has been thoughtfully updated, offering comfort, function, and a contemporary feel throughout. Just unpack and enjoy, this home is ready for you! (id:57557)

