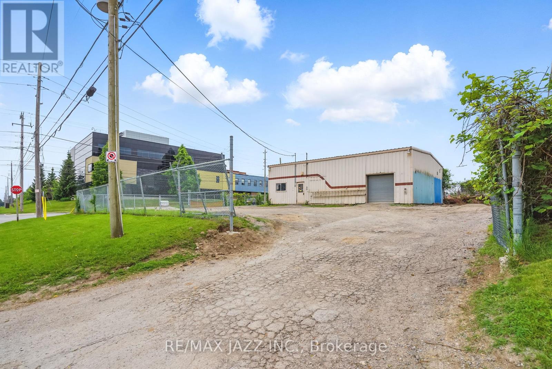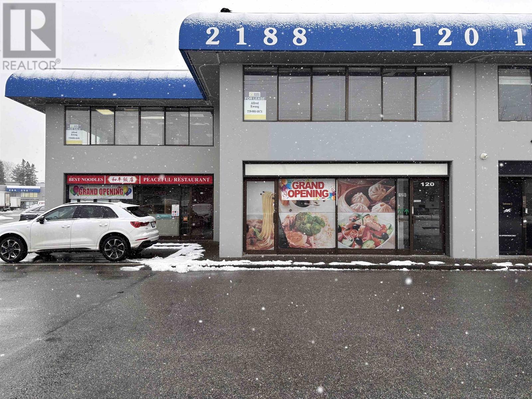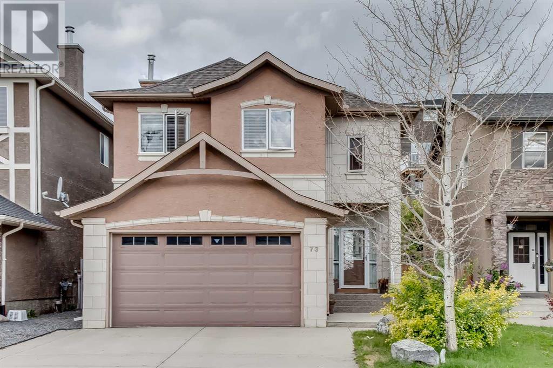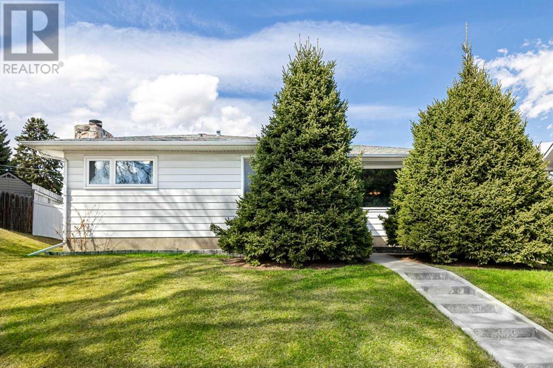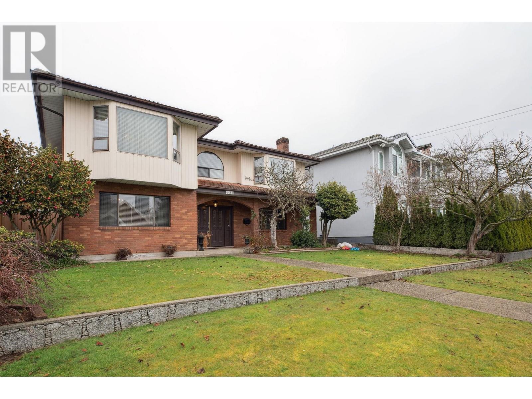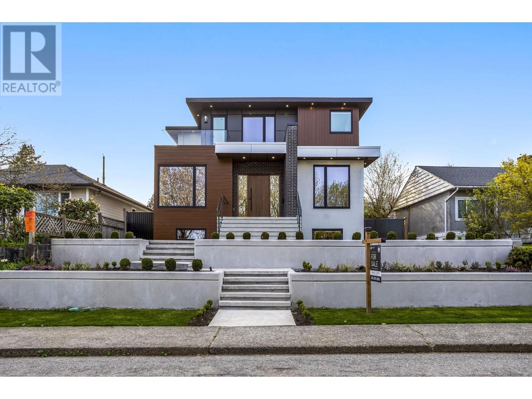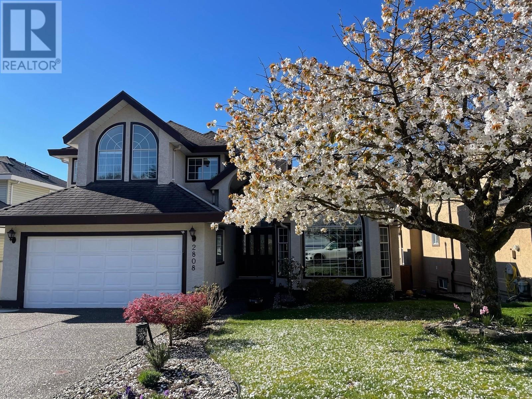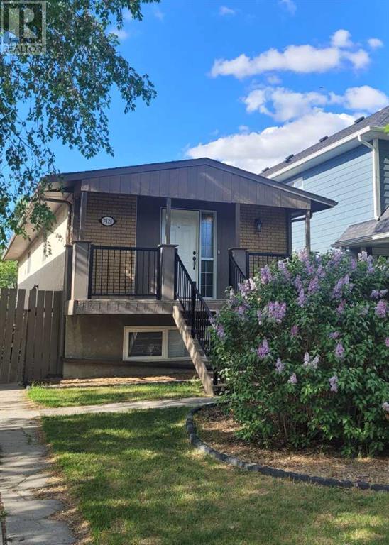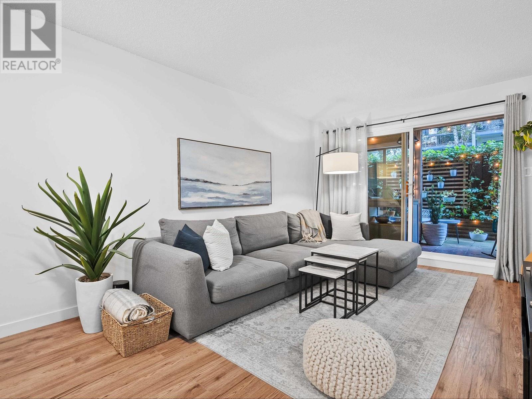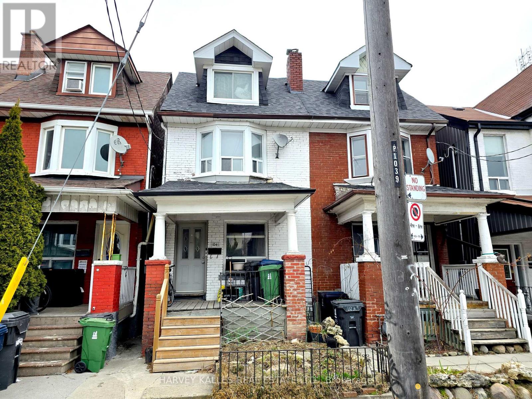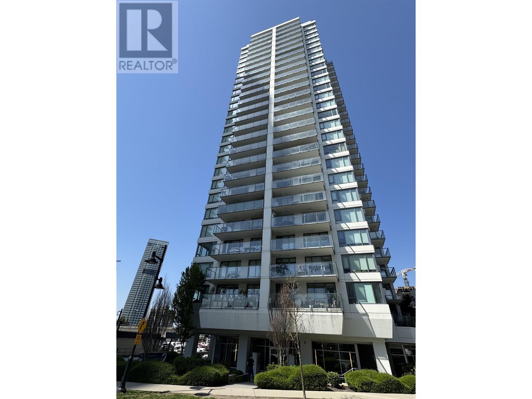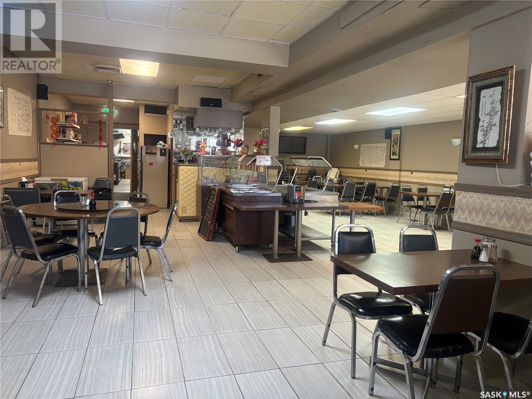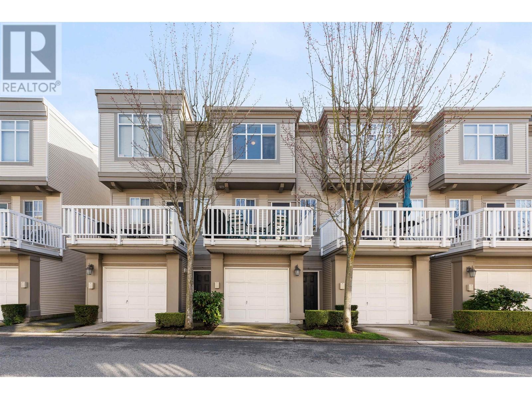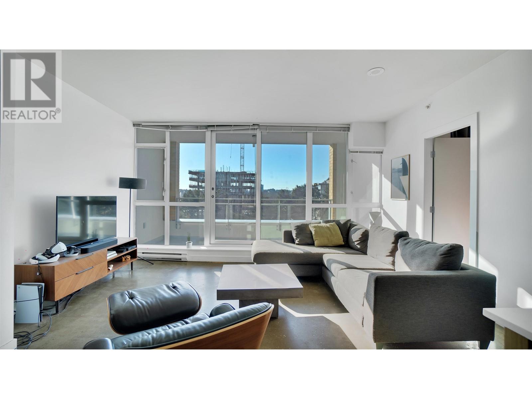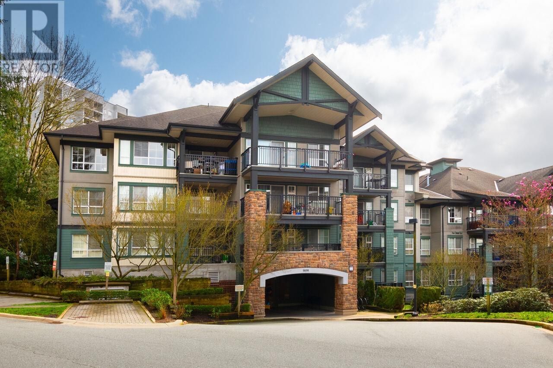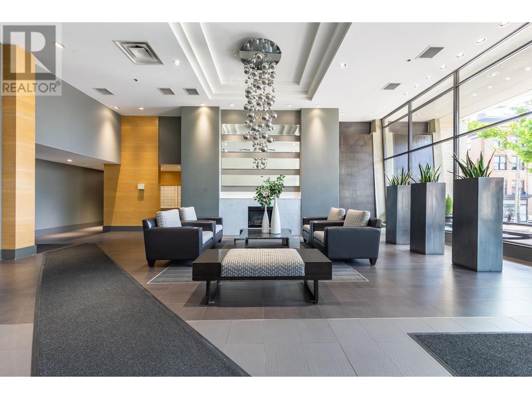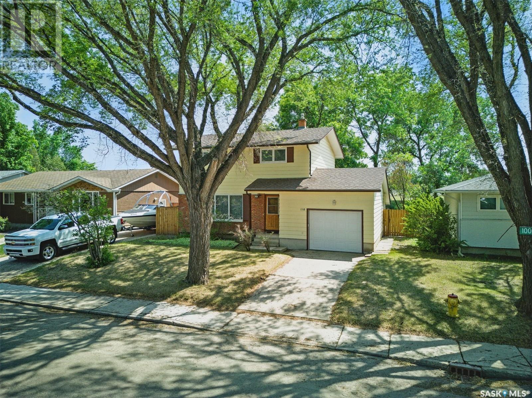214 Wentworth Street
Oshawa, Ontario
Rear opportunity, great cornet lot 100 feet frontage, 0.23acres, prime industrial freestanding metal building with mezzanine and with 8x8 drive-in door, fully fenced property with two gates which give access from Wentworth St and Nelson St. Close to 401, major highways and amenities. This property is ideal for various industrial ventures, zoned SI-A . Offers 600V-3 phase power. This is being sold as is where is. (id:57557)
120 2188 No. 5 Road
Richmond, British Columbia
Central location in Richmond, closed to Kinght and Oak bridge, highway 91 & 99 nearby. This unit is on the second floor facing No. 5 road. (id:57557)
1817 Edinburgh Street
New Westminster, British Columbia
The one you´ve been waiting for! Meticulously maintained by the original owners & extremely well-built, 4 Bed & 3 Baths, 3438 sq ft, 2 lvl house on beautifully landscaped 52´2 x 132´ lot in desirable West End neighbourhood close to schools, transit, parks, shopping & all amenities! Main floor features 3 Beds & 2 Baths, hardwood flooring, generous room sizes, spectacular gas FP & spacious kitchen with covered sundeck. Downstairs has 4th Bedroom, marble flooring, large rec room with 2nd gas FP & bar, large storage/laundry room (could be finished to another bedroom), separate entrance, mud room & suite potential! Hot water on demand, built in vacuum, automatic irrigation system & ample storage. Detached double garage & open parking off the back lane. NR-1 zoning. Showings by appt (id:57557)
73 Sherwood Circle Nw
Calgary, Alberta
This 2,540 Sq.Ft , Fine Home is located in desirable NW community of Sherwood and boasting 5 bedrooms above grade with a West facing private back yard. Main floor features gleaming hardwood floors, open concept living dining room with travertine fireplace, well appointed kitchen has stainless steel appliances, granite counter tops and gas stove, main floor bedroom or your office and full 3 piece bath. Upstairs you will find spacious Primary bedroom with 2 walk-in closets and 5 piece bath with jacuzzi tub and oversized separate steam shower. Three large additional bedrooms can easily accommodate king/queen beds and one even has own walk-in closet. The upper level is completed with a bonus room and another 5 piece bath plus your laundry. Concrete, low maintenance patio and concrete walk way, oversized garage is fitted with drainage and sink. Exceptional Home, Just move in and Enjoy the Summer. (id:57557)
7419 Huntertown Crescent Nw
Calgary, Alberta
Welcome to this spacious and beautifully updated bungalow, ideally located on a quiet cul-de-sac just minutes from Nose Hill Park. Situated on a generous 5,877 sq. ft. pie-shaped lot, this 5-bedroom, 2.5-bathroom home offers over 2,300 sq. ft. of functional living space—perfect for growing families or anyone seeking a solid home with potential to personalize.A concrete RV parking pad with gated access adds extra convenience, while the oversized double garage (24x22) is insulated, drywalled, and features a gas hookup ready for a heater—ideal for year-round use.Inside, you’ll appreciate the brand new kitchen outfitted with maple cabinets, granite countertops, and stainless steel appliances. Most main floor windows have been replaced, and newer hardwood flooring flows throughout the level, enhancing the open-concept living and dining areas, which are filled with natural light.The primary bedroom includes an updated private 2-piece ensuite, and the bedroom furniture is included for added value. Two additional bedrooms and a renovated full bathroom with new tilework complete the main floor.A separate entrance connects the upstairs to the fully developed basement, making it perfect for multi-generational living or future suite potential (A secondary suite would be subject to approval and permitting by the city/municipality). Downstairs, you'll find a cozy fireplace, a full bathroom, laundry room, two additional bedrooms, a wet bar, and two large living areas—ideal for entertaining. Bonus: the TV and entertainment system in the massive rec room are included.The expansive backyard offers endless potential for landscaping, outdoor activities, or simply enjoying your private green space. Plus, all items in the shed and garage are included.Surrounded by updated homes and conveniently located near top-rated schools, major routes, and just 15 minutes to downtown, this home offers the perfect balance of comfort, convenience, and opportunity.Whether you're seeking a move-in-ready home or a canvas for your dream design, this property is ready to welcome your vision! (id:57557)
4487 Napier Street
Burnaby, British Columbia
Nestled in the heart of the highly sought-after Willingdon Heights neighbourhood, this charming & beautifully maintained 4 bed/4 bath home is situated on a 50x122ft lot (6,100sqft) offers opportunity to own in one of North Burnaby´s most desirable communities. Incredible potential - whether you're looking to move in, renovate, or build. Enjoy convenience and lifestyle with easy access to Brentwood Town Centre, local shops and cafés, schools, parks, and transit options, all just minutes away.This property offers a perfect blend of suburban tranquility and urban accessibility, making it an ideal investment for families, builders, or savvy investors. Don't miss your chance to be part of this vibrant and growing community! (id:57557)
827 Chestnut Street
New Westminster, British Columbia
Stunning 8 Bed, 7.5 Bath home on prestigious Chestnut Street in New Westminster! Thoughtfully designed, this brand new property seamlessly combines elegance and function. This home has it all: wide plank oak floors, a gourmet kitchen with custom cabinetry, quartz counters, and a waterfall island. Upstairs offers a rare 4 bedroom layout, including a spacious primary suite with walk-in closet, spa-like ensuite bathroom, and private deck. Downstairs includes a legal suite with separate entrance. BONUS: a beautifully finished laneway home adds flexibility and income potential. A perfect blend of luxury, layout, and location. Don't miss your opportunity! Book a showing now! OPEN HOUSE June 22 3-5PM! (id:57557)
2808 Greenbrier Place
Coquitlam, British Columbia
Beautiful renovated 5-bedroom, 3.5-bathroom home on Westwood Plateau with 3919 sqft with spacious office/Den on the main level can be used as an extra bdr. Upgrades including A/C, heat pump, stove top, washer&dryer and water boiler. The south-facing property features a flat driveway, grand foyer, and sunken living room with vaulted ceilings. The modern white kitchen includes stainless steel appliances and a Caesarstone island. Upstairs, the south-facing master suite offers a walk-in closet and 4-piece ensuite, while two additional bedrooms share a full bath. The finished separate entry basement has a two-bedroom in-law suite and a large patio. Conveniently close to schools, transit, and a golf course. (id:57557)
7420 36 Avenue Nw
Calgary, Alberta
Stylish & Bright Home with LEGAL Basement Suite in Trendy Bowness!This charming detached home in sought-after Bowness offers a rare opportunity with two fully self-contained residences—each with its own private entrance and laundry. Whether you're looking for a mortgage helper rental or a multi-generational living setup, this property has it all.Upstairs, you'll find a beautifully updated 2-bedroom main floor featuring a large, open living space and an oversized kitchen with a butcher block eat-up island, soft-close cabinetry (including hidden dishwasher), tile backsplash, and tons of storage—including a large pantry and island cupboards. Ideal for entertaining! Stylish pot lights and pendant lighting with dimmers let you set the perfect mood, while durable laminate floors make maintenance a breeze. The spacious main floor also offers a sleek, renovated bathroom and two large bedrooms, plus a secret storage nook with slide-out stairs—ideal for seasonal items. Bonus: a cleverly designed cat portal connects the hallway to the laundry room for a discreet litter box setup!Step outside to enjoy a south-facing covered front porch, or entertain on the large private backyard deck—complete with a fenced dog run, low-maintenance landscaping, and ample parking.Downstairs, the bright and contemporary 1-bedroom LEGAL suite (registered with the City of Calgary) impresses with updated vinyl plank flooring, large windows, and modern finishes. The kitchen includes open shelving, soft-close cabinetry, and a central island for prep, dining, or entertaining. The cozy living room features an electric fireplace, built-in shelving, and accent lighting (with power access above the fireplace to mount your flatscreeen TV). There’s also a well-sized bedroom, updated bathroom, and generous laundry/storage room. A convenient landing with coat and shoe storage and under-stair space adds even more practicality.This move-in-ready home is steps from schools, transit, daycare, and the new Supe rstore, and just minutes to Bowness Park, Canada Olympic Park, the West Calgary Farmers Market, and downtown Calgary—only a 10-minute drive away!Whether you're investing or nesting, this is your chance to own a versatile, income-generating home in one of Calgary’s most vibrant communities. Schedule your private showing today—this one won’t last long! (id:57557)
115 1429 E 4th Avenue
Vancouver, British Columbia
Welcome to Sandcastle Villa-your stylish oasis in the heart of East Van´s iconic Commercial Drive! This FULLY RENOVATED 1 bed, 1 bath ground-floor home offers 637 square ft of open-concept living with new laminate floors, quartz counters, stainless appliances, and a spa-like modern bath. Enjoy your own private patio on the quiet side of the building. Located in a rainscreened (2007), well-managed boutique strata with upgrades to roof (2018), plumbing (2007), windows(2012), parking membrane (2025) and shared EV charging. Pet & rental friendly, 1 parking, in-suite storage, and steps to The Drive, SkyTrain, parks & more. Open House June 21, 2-4PM (id:57557)
3018 - 30 Shore Breeze Drive
Toronto, Ontario
Luxury 2 Bedrooms W/ 2 Bathrooms Condo Unit On A High Level Floor At Eau Du Soleil. Beautiful South West Facing Views Of The Downtown Toronto City Skyline, Waterfront & Marina, Wrap-Around Balcony, 9Ft Ceiling, Includes 1 Parking & 1 Locker! Resort Building Amenities: Salt-Water Pool, Games Room, Yoga Studio, Roof-Top Patio Overlooking The City & More! Min To Qew Hwy, Airports, Downtown, Go Train Transit, Ttc Transit, Bike Path, Restaurants, Shops & More! **EXTRAS** One Parking Spot (C-320), One Locker (C-491), Stainless Steel Appliances: Smooth Cooktop Stove W/ Oven, Refrigerator, Microwave W/ Built-In Range Hood & Dishwasher. Stacked White Whirlpool Clothes Washer & Dryer Machines, All Existing Electric Light Fixtures & Window Coverings (id:57557)
219 1961 Collingwood Street
Vancouver, British Columbia
Modern concrete townhome in highly coveted Viridian Green just steps from Jericho Beach! This recently updated 3 bed + den, 2 bath home blends an open floor plan with practical design solutions for comfortable living. Ideal for entertaining, the main level features over-height ceilings, a chef-inspired kitchen with premium appliances, and two spacious decks complete with gas and water hookups. The top-floor primary suite offers a walk-in closet, a bright spa-like ensuite, and a private deck with mountain views. Updates includes heat pump, flooring throughout, and a Lutron smart lighting system. Located right on the edge of Kitsilano and Point Grey-with easy access to shops, restaurants, parks, and more. Includes two secure parking stalls and large private storage room. (id:57557)
1041 Ossington Avenue
Toronto, Ontario
VACANT POSSESSION of main floor and 2nd/3rd floor! Endless potential in this solidly built semi-detached home in vibrant Wallace Emerson. Currently configured as three self-contained units 'with separate entrances this is a rare opportunity for investors, end users to convert back to single family, or multigenerational families looking to share space without sacrificing privacy. The main floor offers a charming 1-bedroom unit, the second and third floors feature a bright and spacious 2-bedroom layout with tons of natural light, while the basement hosts a cozy 1-bedroom suite. All three units have their own kitchens and bathrooms, with updated systems in place. One hydro meter. The total square footage including the basement is 2,247 sq ft (floorplan) Roof 2023, Eaves 2023, Furnace approx. 2006. Enjoy the low-maintenance backyard ideal for summer gatherings, a quiet morning coffee, or future landscaping dreams. Whether you're looking to convert the home back to a single-family residence, live in one unit and rent out the others, or fully capitalize on its income potential, the flexibility here is unmatched. Bonus: the main floor unit will be vacant April 30th, and the 2nd/3rd floor unit will be vacant May 31stgiving you immediate options. Both tenants have signed N11's. The Basement unit is month to month. Located just steps from transit, great schools, parks, and the growing mix of shops and restaurants along Dupont and Bloor. Walk to Lansdowne or Dufferin Station, or bike the nearby West Toronto Rail path. Wallace Emerson is evolving this is your chance to be part of its exciting transformation. Room measurements from floorplans (Houssmax), Lot measurements and legal description from Geowarehouse. (id:57557)
1041 Ossington Avenue
Toronto, Ontario
Vacant possession of main floor and 2nd/3rd floor! Endless potential in this solidly built semi-detached home in vibrant Wallace Emerson. Currently configured as three self-contained units with separate entrances this is a rare opportunity for investors, end users, or multigenerational families looking to share space without sacrificing privacy. The main floor offers a charming 1-bedroom unit, the second and third floors feature a bright and spacious 2-bedroom layout with tons of natural light, while the basement hosts a cozy 1-bedroom suite. All three units have their own kitchens and bathrooms, with updated systems in place. One hydro meter. Roof 2023, Eaves 2023, Furnace approx. 2006, Enjoy the low-maintenance backyard ideal for summer gatherings, a quiet morning coffee, or future landscaping dreams. Whether you're looking to convert the home back to a single-family residence, live in one unit and rent out the others, or fully capitalize on its income potential, the flexibility here is unmatched. Bonus: the main floor unit will be vacant April 30th, and the 2nd/3rd floor unit will be vacant May 31stgiving you immediate options. Located just steps from transit, great schools, parks, and the growing mix of shops and restaurants along Dupont and Bloor. Walk to Lansdowne or Dufferin Station, or bike the nearby West Toronto Railpath. Wallace Emerson is evolving this is your chance to be part of its exciting transformation. (id:57557)
88 Matheson Crescent
Innerkip, Ontario
This 3 year young 2+1 bedroom, 3 bathroom bungalow semi-detached exudes upgrades throughout. As you enter the foyer you are greeted w/a secondary bedroom, LARGE WINDOWS, & a Murphy bed. The main bath features upgraded granite countertop, faucet, vanity, mirror, wall tiles and lighting. The main floor laundry has added cabinetry, large capacity slate-coloured washer and dryer. The attached two-car garage includes overhead storage, tire racks, and a MyQ-compatible automatic opener. The OPEN CONCEPT LIVING SPACE has sightlines of the living room, kitchen & dining area with rich engineered hardwood flooring. Customized IKEA upper and lower floating cabinets added to create a coffee bar/bar space & extra storage. The custom kitchen offers crown molding on tall upper cabinets, undermount lighting/valance, tiled backsplash, chimney-style range hood, pots & pans drawers, leathered-finish granite (sealed) countertops, black stainless appliances. The centre island has an undermount black sink and co-ordinating upgraded faucet; don't forget the walk-in pantry. Slider doors lead you to a RAISED 12’X24’ DECK builder-installed with stairs to the FULLY FENCED REAR YARD. The metal gazebo & glass/aluminum railing allows amazing views. A poured concrete pad extends under the deck, ideal for storage. The primary bedroom offers a 3pc ensuite with tiled shower & granite-topped seat & glass wall/door. The WALK-IN CLOSET has been fitted with an IKEA closet organizer system. A Napoleon ELECTRIC FIREPLACE hangs under the TV location. The lower finished level offers an expansive recreation room with vinyl plank flooring. The 3rd bedroom has a WALK-IN CLOSET (also fitted with IKEA closet organizer). The 4-piece bathroom is also found here. There is also a generous storage room, plus additional storage space found under the stairs. This small town of less than 2000 residents has a great sense of community. Close proximity to the City of Woodstock and convenient Highway 401/403 access. (id:57557)
3206 1028 Barclay Street
Vancouver, British Columbia
Welcome to Patina, a luxury landmark by renowned Concert Properties, ideally located in the heart of West End. Spacious air conditioned corner 2-bedroom plus solarium/den offers breathtaking panoramic views of the city skyline, mountains, and ocean. The modern kitchen showcases premium finishes, including granite countertops, a large island, and high-end Miele and Liebherr appliances. Two elegant bathrooms feature marble finishes, a deep soaking tub, frameless glass showers, and heated floors in the master ensuite. Building amenities include concierge service, a rooftop garden, clubhouse, guest meeting room and fitness centre. One parking included. Pets welcome. Open House Sat Jun 21 from 12-1pm. (id:57557)
601 570 Emerson Street
Coquitlam, British Columbia
Welcome to Uptown 2 by BOSA in vibrant Burquitlam! This bright 1 bed + den unit offers stunning city & mountain views from a large balcony. Enjoy a modern kitchen with quartz counters, gas stove, and integrated appliances. Functional layout with spacious bedroom, versatile den, and upgraded flooring. Includes a parking stall and storage locker. Steps to SkyTrain, Safeway, YMCA, SFU, parks, and shops. Amenities: gym, yoga studio, sauna, steam room, lounge, BBQ terrace. Prime urban living! Open House: 2-4 pm June 22, 2025 (id:57557)
1116 Premier Street
North Vancouver, British Columbia
Picture perfect south-facing 4Bed & 3Bath End Unit Townhome located in wonderful Lynnmour Village. ( the Strata with the SWIMMING POOL & PLAYGROUND)Boasting over 1900 sq ft, this townhome is an excellent home for a growing family. The main floor features super sized living & dining room areas, powder room, gas fireplace with slate surround & a walk out private patio and SOUTH FACING Fenced yard. Upstairs includes 3 generous size bedrooms, a full bath room and an office/nook. Downstairs includes a 4th bedroom plus ensuite bathroom, a spacious recreation room, storage room and laundry. Bonus 3 Parking spots!Centrally located close to trails,sports fields, shopping, transportation & Capilano University. Open House Sun 12-1. (id:57557)
210 Main Street
Rosetown, Saskatchewan
Long term family-owned restaurant for sale in Rosetown. 80 Seats offering Chinese food and western cuisine. Front parking and employee parking at the back. All equipment and machinery, fixtures and restaurant equipment are included except dishwasher (dishwasher is rented). Second floor has owner/employee living area with 5 bedrooms, 2 living rooms and 2 full bathrooms. Updated included A/C, hot water tank, shingle repairing, furnace upstairs and restaurant flooring. (id:57557)
5 6179 No. 1 Road
Richmond, British Columbia
Welcome to this bright and spacious townhome in sought-after Terra Nova! This Georgian-style 3-level home offers 1,274 sq. ft. of well-designed living space with an open floor plan, 8'-9' ceilings on the main floor, and plenty of natural light. Featuring 2 bedrooms + den, 2 full baths, a cozy gas fireplace, in-suite laundry, and a single garage with extra storage, this home is both functional and stylish. Enjoy resort-style amenities, including an outdoor pool, hot tub, clubhouse, and exercise centre. Located in a family-friendly neighborhood, steps from top-rated schools, transit, scenic walking trails, Terra Nova Village and so much more. (id:57557)
620 221 Union Street
Vancouver, British Columbia
This modern two-bedroom city home offers 812 sqft of open living space + a 100 sqft patio with concierge service. Built by Onni Group, it features loft-style high ceilings, sleek metallic epoxy flooring, and floor-to-ceiling windows with stunning city views. The gourmet kitchen boasts stainless steel appliances, stone countertops, while the spa-inspired bathroom adds a touch of luxury. A/C allowed for added comfort. Prime location-steps to SkyTrain, Science World, Olympic Village, and the False Creek Seawall-offering the best of urban living! (id:57557)
213 9098 Halston Court
Burnaby, British Columbia
Welcome to Sandlewood by Polygon! A rare, bright, 1 bedroom+ den south-facing unit that offers privacy and a functional layout. Enjoy large windows that give natural light all year round, a large patio & views overlooking the outdoor pool! All the amenities that you can dream of including mini-golf, a media lounge, conference room, steam/sauna room, exercise room & much more! This home features an open gourmet kitchen, deep soaker tub, walk in closet, gas stove, insuite laundry & a cozy fireplace. Comes with 1 parking stall & 1 storage locker. Centrally located to Lougheed Mall, Keswick Park, SFU & walking distance to bus & skytrain. Don't miss your chance on this rare find. Open Saturday 2-4pm. (id:57557)
908 39 Sixth Street
New Westminster, British Columbia
Quantum by Bosa. 2 Bed, 2 Bath unit at Quantum in New West. has great floor plan maximizing flow & function with no wasted space. Bedrooms are on opposite sides of unit for maximum privacy. Modern finishes are set against neutral tones to provide comfort and calm. Living space has Oak HW floors. Kitchen has stone counters and stainless steel appliances. Master suite can fit a kings size bed & includes a walk-in closet. Large balcony provides great utility much of the year. Building is well managed with a proactive council. Amenities include a rooftop garden & playground as well as a sauna & well equipped gym. Location is walking distance to restaurants, coffee shops, New West. Quay, parks, all manner of services and shopping as well the skytrain station. Call Dhruv for Appointment. (id:57557)
118 East Drive
Saskatoon, Saskatchewan
Welcome to 118 East Drive – a beautifully maintained two-story home backing onto James Anderson Park, ideally situated in the family-friendly Eastview neighbourhood. This 1,564 sq. ft. property is perfect for a growing family or buyers seeking additional space. Enjoy the convenience of being within walking distance to numerous parks and top-rated schools, including Walter Murray Collegiate, Holy Cross High School, École Alvin Buckwold, John Dolan, and Pope John Paul II. Nearby amenities include Market Mall, Stonebridge Centre, and easy access to Circle Drive. The main floor boasts a bright and spacious living room with large windows, an oak kitchen with a pantry, pull-out pots and pans drawers, ample storage, and some newer appliances. A generously sized dining room overlooks the backyard, while a convenient half-bath and a large south-facing sunroom with direct entry to the oversized insulated garage complete the main level. Upstairs, you’ll find four sizable bedrooms and a full bathroom, with the primary bedroom offering double closets. The fully developed basement includes a large family room, a den, and ample storage and living space. Step outside to your private backyard oasis featuring a patio, mature trees, a shed, and direct access to the expansive park behind. Additional highlights include newer triple-pane PVC windows, shingles (2017), high-efficiency furnace (2020), newer fence, upgraded appliances (fridge, stove, washer & dryer), garage door (2023), central vac, and more. Don’t miss this exceptional opportunity! (id:57557)

