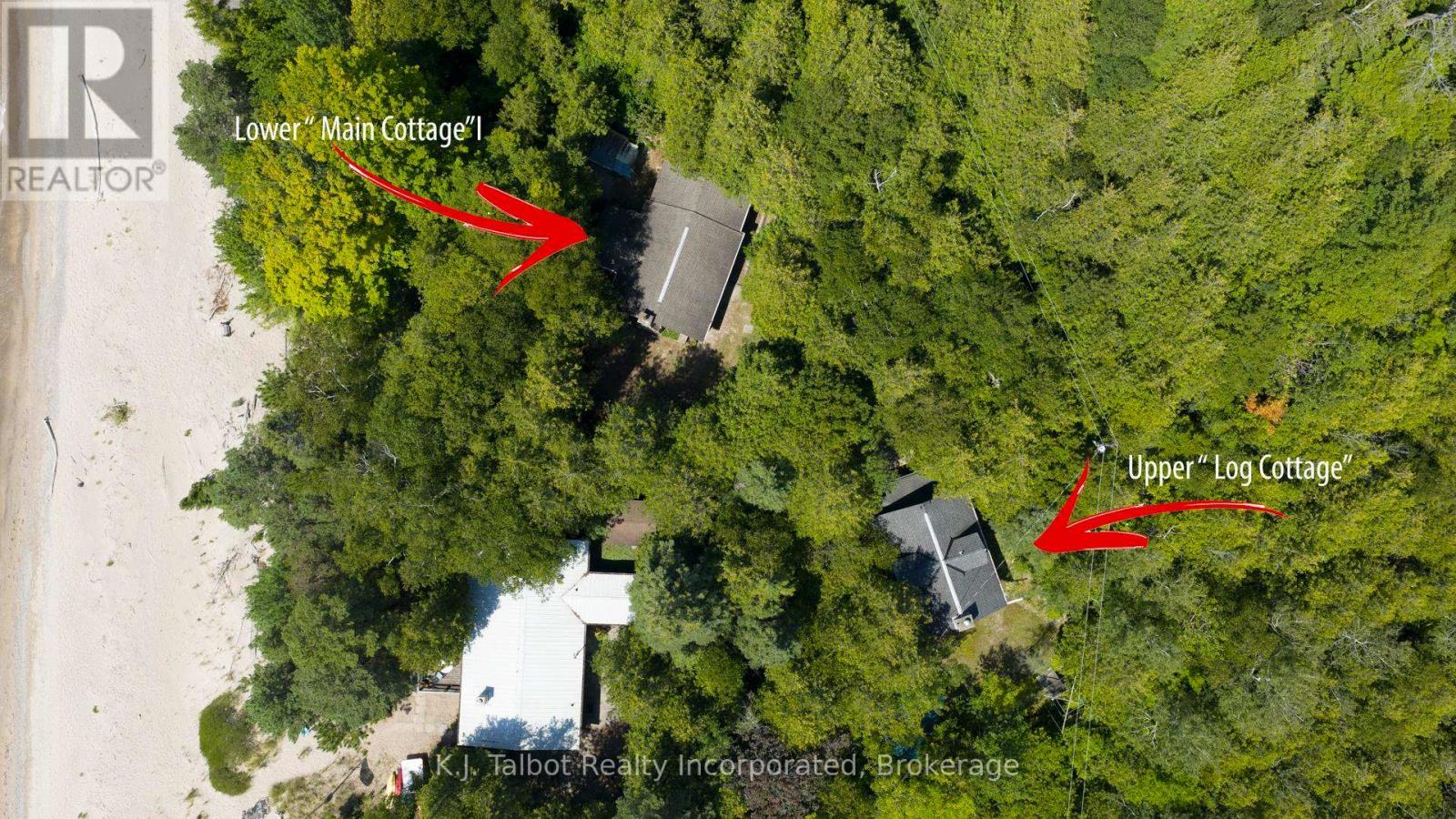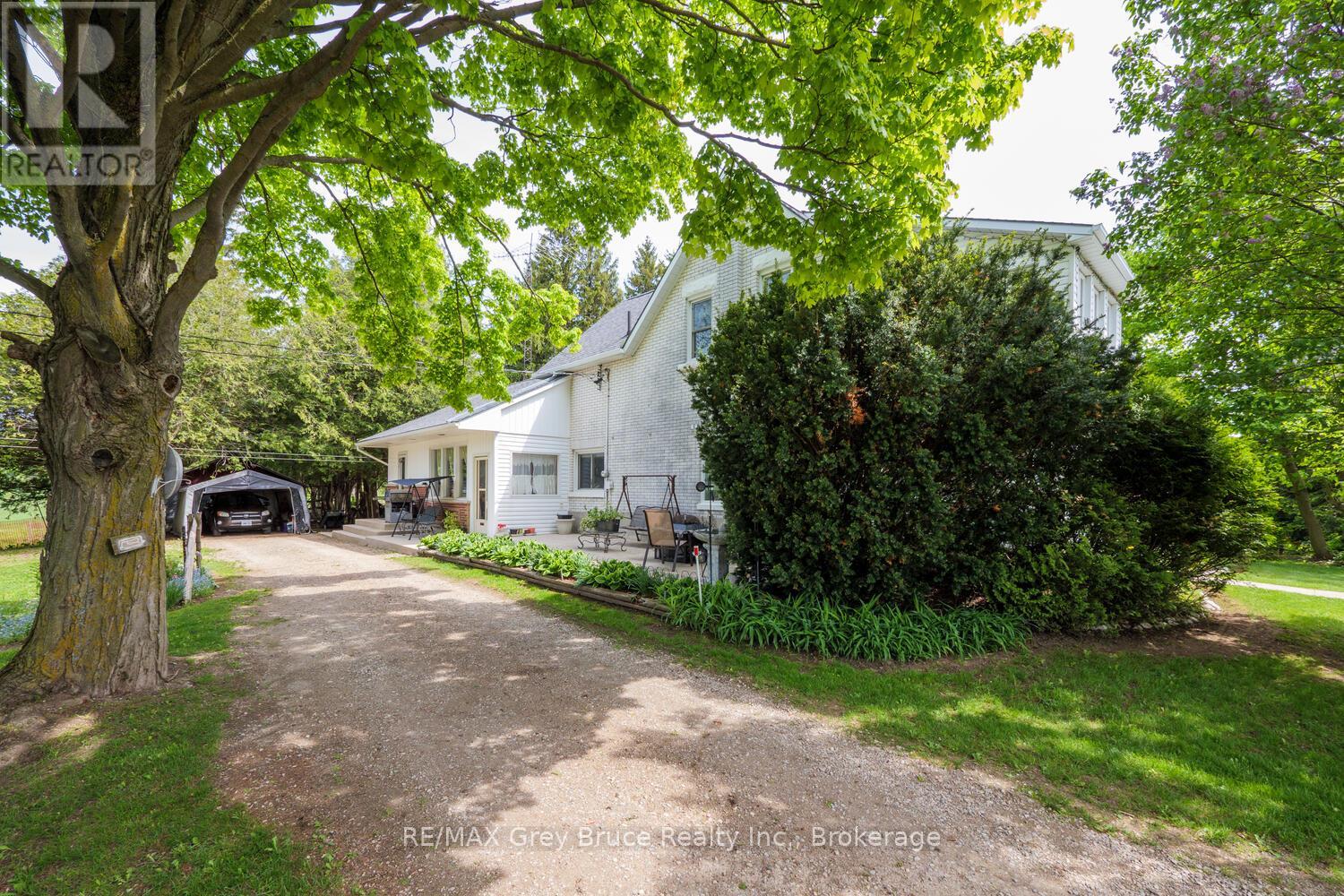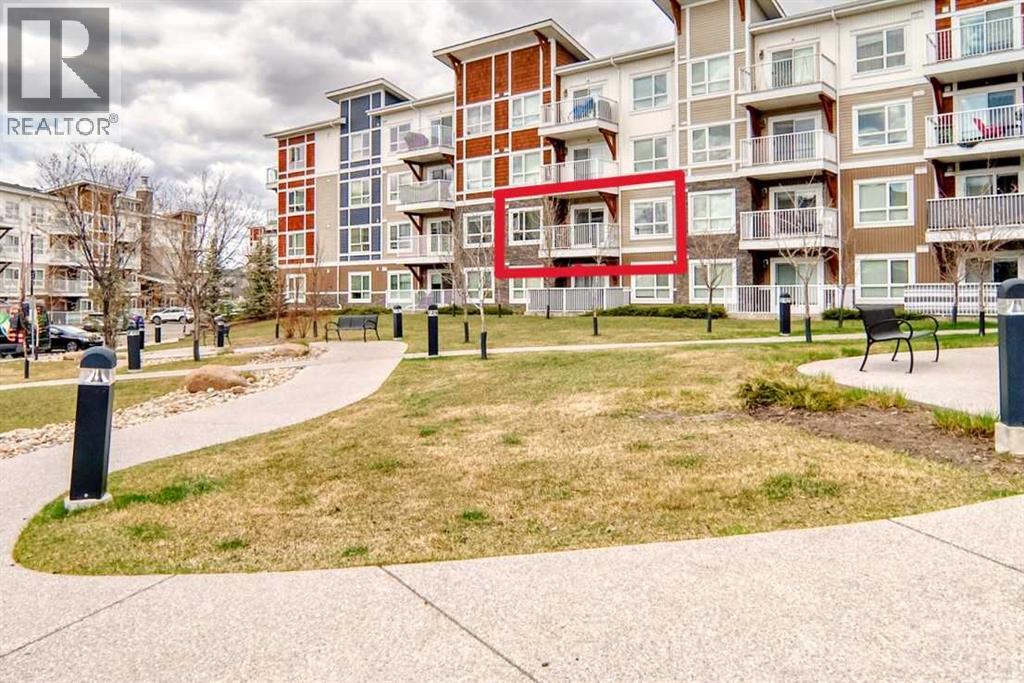84119 Lakeview Drive
Ashfield-Colborne-Wawanosh, Ontario
Discover an unparalleled waterfront estate, featuring three distinct parcels, destined to become your family's cherished retreat for generations. Featuring a combined 110 ft of prime lake frontage and totaling a spacious 1.46 Acres. This unique property features two charming lakefront cottages, a boathouse, shed and a second tier, wooded lot offering additional natural space. Accessible via Mid Huron Beach or Lakeland Estates, this estate offers a rare combination of seclusion, breathtaking vistas of Lake Huron, and direct access to a wide, sandy beach. The main cottage, a bungalow style with 3 bedrooms, kitchen, living and dining rooms, and an enclosed porch with lake views. The second property is a charming chalet-style log cabin nestled on a hill with scenic views and showcasing undeniable craftsmanship throughout. This lakeside gem is waiting for a new family to bring it back to life and create unforgettable summer memories. SHOWINGS ARE BY APPPOINTMENT ONLY WITH YOUR REALTOR PRESENT (id:57557)
217509 3 Concession
Georgian Bluffs, Ontario
BREATHTAKING SUNSETS! This charming family farm has hosted plowing matches, and many a family gatherings. Walk into this spacious 4 bedroom 2 bath home, with oversized family room, a true county kitchen , large dining room and formal sitting room. Hosting family sure is easy when you have 4 large bedrooms on the second floor. The property hosts a double car garage, and the hired hands original home, multiple out buildings to store hay and equipment. A horse shelter and paddocks. As well as 8 acres of hay. This truly is a well loved home with so much to offer, Especially the sunsets Here at SUNSET Acres!! (id:57557)
16566 63b Avenue
Surrey, British Columbia
Endless possibilities with this custom designed country-style home in Cloverdale. Unfinished basement is a canvas awaiting your personal touch. Walking distance to A J McLellan Elementary School, shopping and public transit. Home features brand new engineer hardwood floors thru-out the house, new LG appliances, vaulted ceilings, maple cabinets and many more. Come and see it before it disappears. (id:57557)
2217, 302 Skyview Ranch Drive Ne
Calgary, Alberta
Click brochure link for more details. Showcasing 2217-302 Skyview Ranch Dr NE—a pristine 2-bedroom, 2-bathroom condo that embodies modern living in Calgary’s vibrant Skyview Ranch community. This stylish unit boasts upgraded high-end Luxury Vinyl flooring—a standout feature—paired with bright, vibrant walls, creating an uplifting and inviting atmosphere that feels like the perfect home. The thoughtfully designed open-concept layout seamlessly connects a spacious living area with a sleek, contemporary kitchen, complete with sophisticated cabinetry, premium stainless steel appliances, and ample countertops—perfect for both culinary creativity and lively gatherings.Enjoy your south-facing balcony, a serene retreat offering warm sunlight and a charming garden view, ideal for savoring morning coffee or outdoor relaxation. The condo features plenty of natural light thanks to its south-facing balcony. The convenience of in-suite laundry elevates everyday living, while the luxury of heated underground parking ensures year-round comfort. With ample visitor parking and additional street parking, hosting guests is a breeze! Nestled in a prime location, this condo is just a 10-minute drive from the Calgary International Airport and steps from Public school, parks, a spacious kids’ play area, shopping destinations like CrossIron Mills, Costco, and FreshCo, plus a 2-minute walk to a bus stop—an exceptional Skyview Ranch gem blending style and convenience in a sought-after neighborhood. (id:57557)
84 Orion Crescent
Whitehorse North, Yukon
2 houses on 12 acres just 20 minutes outside of city limits! Welcome to your luxurious property in the Grizzly Valley subdivision. The 5-bedroom main house boasts Italian heated tile and laminate flooring, custom shelving, open concept kitchen with pantry and quartz countertops, electric blinds and a deck off the kitchen. The primary bedroom offers a 5-pc bath, walk-in closet, and deck access. The main level also includes a living room with wood stove and laundry room with 4 ft crawl space. Upstairs there are 4 bedrooms and a large bathroom with linen closet. Scenic Mountain Views can be seen from almost every window. Both homes have separate septic fields, water holding tanks, and modern amenities. The main house has soundproofing and EV charging station readiness. The guest house offers 2 bedrooms, a merit kitchen, custom shelving, cedar beam lighting, wood stove and a beautiful bathroom with walk in tile shower. Contact your Realtor for a viewing!! (id:57557)
8 Woodman Drive S Unit# 708
Hamilton, Ontario
Are you looking to buy your first home or retired, and looking for safe, comfortable and affordable living? Look no further than this well maintained and vacant unit at 8 Woodman Dr. S. off of Queenston Rd/Hwy 8. The unit itself offers quiet, carpet-free living, plenty of closet storage, spacious rooms, natural light, new sliding door and window, and stainless steel appliances with quartz countertop! Need room to store extra belongings? No problem! The unit comes with it's own storage locker, plus the building includes multiple additional storage rooms in the basement - a practical rarity in condo buildings. Enjoy the warmer seasons on the west-facing large balcony, where a new awning was added for your comfort. The monthly condo fee includes heat, hydro, water, parking, locker, building maintenance, building insurance and basic cable, providing the owner with monthly bill certainty. 8 Woodman Dr S is ideally located for quick access to the Redhill Parkway and QEW, and to transit routes to get around the city. All your shopping, grocery and restaurant needs can be taken care of within a quick drive or walk, making it a very convenient location for those that like to live close to necessities. Laundry rooms are located on every floor for your convenience as well as mail and newspaper delivery to your door! Book your showing today to see if this unit could be your new home! (id:57557)
39 Passmore Avenue
Orangeville, Ontario
**Public Open House Sat, Aug 9th, 1-3pm**Step into 39 Passmore Avenue, a welcoming 2 storey home tucked into a family-friendly neighbourhood. Lovingly maintained by the original owner, this home showcases true pride of ownership inside and out - from the beautifully landscaped front gardens to the inviting curb appeal that makes a lasting first impression. With approximately 1,929 square feet of thoughtfully designed living space + fully finished lower level, this home is perfect for comfortable everyday living and easy entertaining. As you enter, you're greeted by elegant formal living and dining rooms with rich hardwood flooring - ideal for hosting family dinners or relaxing evenings. The heart of the home is the bright eat-in kitchen, which opens to a sunny breakfast area with a walk-out to the back deck. It also connects seamlessly to the family room, where a gas fireplace adds a warm and inviting touch. A convenient 2 piece powder room on the main level is perfect for guests, and the laundry room adds everyday functionality. Upstairs, the spacious primary suite features a 4 piece ensuite, while two additional bedrooms are serviced by second full bathroom offering plenty of room for the whole family. The finished lower level provides even more versatility, with a large rec room, dedicated workshop, and a cold room for extra storage. Outside, the fully fenced backyard is ready for play, gardening, or weekend barbecues. With an attached 2 car garage and numerous upgrades over the years, this home is ready for its next chapter. (id:57557)
51 Trailview Drive
Tillsonburg, Ontario
Short walk to Westfield public school! This 2 bedroom brick semi has been well cared for and is move in ready. The second level is your main living area. Here you will find a bright and spacious kitchen with patio doors right off the eating area to your backyard. This is convenient access when you want to bbq dinner. The backyard is fully fenced. There is a large poured concrete patio area for entertainment, or lots of grass to play games on. Also included on the main level is your family room, separate laundry room, 4 pc bath and 2 large bedrooms. The primary bedroom includes a walk in closet and 3 pc bathroom with walk in shower. Lower level is unfinished. There is plumbing to complete a bathroom, and large windows to add extra bedrooms. The basement is 1,113 sqft of potential ready to be finished in a design that fits your needs and wants. All appliances and water softener are owned and are included. There is gas and electric hookup up for dryer, current dryer is gas. (id:57557)
1700, 817 15 Avenue Sw
Calgary, Alberta
OPRN HOUSE Saturday, August 9th & Sunday, August 10th from 2:00 to 5:00 PM ... Move Up to the MONTANA ... Spectacular City Skyline Views in the North East Corner Day and Night ... The MONTANA is a Classical Style Condominium Building that Offers a Sophistication, Charm and Elegance that is Unique in Calgary ... Located in the Best Location in the Beltline Just Around the Corner from the Heart 0f the "Uptown" 17th Avenue Shopping and Entertainment District ... Perfectly Proportioned 2 Bedroom 2 Bathroom Suite ... Incredible Wall to Wall and Floor to Ceiling Windows with 4 Panes of Glass Provide Sound Privacy - Wake Up to the Sunshine in the Northeast Corner and Enjoy the City Skyline in the Evening ... Just Painted with New Luxury Vinyl Plank Flooring Throughout ... Kitchen with Breakfast Bar, Pantry, Stainless Steel GE Appliances, and Granite Counters ... Three Large Closets with Custom Organizers ... Large Second Bedroom with Plenty of Room for a Desk ... Roller Blinds Throughout with Blackout Bedroom Blinds ... Balcony with Gas BBQ Outlet ... Trash Chute Located on Every Floor ... 3 High Speed Elevators ... Quaint Traditional Lobby with Concierge Service 8 AM to 8 PM Weekdays and 9 AM to 5 PM Weekends ... Premium Parking Stall Located on P1 Complete with EV Charger Outlet ... 20 Guest Parking Stalls for Your Guests ... 2 Secure Bicycle Storage Rooms on P1 ... Quiet Tree Lined Boulevard with Bicycle Lane ... Just Around the Corner from Mount Royal Village, Good Life Fitness, The New Save On Foods, Canadian Tire, Best Buy, and Shoppers Drug Mart ... Enjoy A FASHIONABLE INNER CITY LIFESTYLE In The MONTANA (id:57557)
257 Canal Street
Rural Ponoka County, Alberta
STUNNING Cape Cod Lake Home & Boat Slip! Classic Custom build has 3 Fireplaces & 5 bedrooms! . Over 4100 sq feet of total living space plus 563 sq feet in the illegal suite. The kitchen has a porcelain farmhouse sink & a butler pantry adjacent to the bright dining area. Cozy up around the stone fireplace in the great room. Laundry room, bedroom & two large entrances completes the main level. Retreat upstairs to a Massive Master Suite-high curved ceilings, 3 walk-in closets, fireplace, amazing ensuite with infloor heat & cast iron pedestal tub & adjoining studio/den. Second upper bedroom has two walk ins. Downstairs has a huge family area & fireplace, 2 bedrooms & another flex room. Outside has 2 expansive covered decks. The charming suite has a full bath, fireplace, kitchenette & bedroom. Boat slip is across the road for instant lake access. Pavement, A/C, hardie board siding, zoned speakers and self watering perennials, ri hot tub. Property is loaded with extras. Enjoy Beach*Parks*walking trails*Tennis Court*Events & Activities. Wired/plumbed for hot tub east side of house. Boat Slip is across walking bridge(left side). Store and cafe now at Meridian! (id:57557)
490 Mathews Road
Fort Erie, Ontario
If your heart belongs in the country but you want to be close enough to the city and beaches, this is absolutely your chance for a dream location. Original owner in this charming, custom built Rick Stewart home sitting on 45 acres , featuring ponds, outbuildings and a cash crop. Four bedroom home with one bedroom on main floor, 2 bedrooms on second floor and a basement bedroom. The main floor features tongue and groove pine, pine flooring throughout, and an updated kitchen with island. Vaulted ceilings and Hearthstone wood stove in the open concept dining/living room. Main floor laundry. Perfect basement set up for Multi-generational families, in-laws, rental unit, or for older children who desire their own space. Featuring a separate entrance with an inlaw suite with One bedroom with walk in closet, 3 piece bath, full kitchen and large rec room. The basement is bright and spacious with the help of proper Egress windows (2022) . Landmark windows on main floor and second floor with lifetime warranty (2015), including Velux skylights. Custom made 2pc bath on main floor and new 2nd floor bathroom in 2017. New front and back decks with all the privacy you could want! New roof in 2014. Cedar barn built 17 years ago and workshop built 27 years ago. Property butts up against the friendship trail! Take a beautiful horse back ride down the friendship trail to the beach. Also included entrance into Sherkston Shores Resort ! Septic report (2024) is available. Exterior painted (2022) Wood burning stove (2023) Electrical Panels (2021) Main floor appliances (2021) Basement Egress windows (2022) New pump system for dug well water (2024) , cistern has it's own separate pump. **EXTRAS** Farmer that rents the 30 acres is paying $1500 annually. There is no long term lease with farmer, so it can be ended if desired by new buyer. Septic (JULY 2024) and WETT inspection (SEPT 2024). (id:57557)
2054 Lakeshore Road E
Oakville, Ontario
2054 Lakeshore Rd. East is one of Oakville's finest lakefront estates.Situated on 1.6 acres & 166 ft of pristine shoreline, complete w/dock, deck, & stairway access to the water. Designed by renowned architect Gren Weis & brought to life by the exceptional craftsmanship of Coulson Fine Homes.This magnificent 7-bdrm, 13-bath home spans an impressive 19,210 sq ft.Step into the grand formal entrance where limestone cast walls create a dramatic first impression serving as a prelude to the extraordinary spaces beyond.The residence showcases 12 ft ceilings on the main level, Brazilian walnut flooring thru-out & custom cabinetry adorns this remarkable home.The estate features an expansive living & dining rm w/breathtaking water views, perfect for intimate gatherings or grand celebrations.Step outside to the covered terrace where you can relax to the sounds of the "Bellagio" inspired fountains & waterfall.The gourmet open-concept kit.flows effortlessly into the fam.rm where water views & fp create a relaxed & comfortable space.The lower-level transforms into an entertainer's paradise, w/a state-of-the-art home theater, gym w/direct access to the infinity edge pool, steam room, golf simulator, wine cellar, billiards area w/rec room & catering kit.A private 2-bdrm nanny suite w/sep. entrance provides additional flexibility.An elevator gives you convenient access to all 5 levels of this thoughtfully designed home.The outdoors offers multiple entertaining areas nestled within the manicured landscaped grounds, the lakefront deck & poolside.The power screened sunroom offers 3 season enjoyment.His&Her double car garages to accommodate 4 vehicles w/additional parking for 20 more on the circular driveway & auxiliary prkng areas-perfect for hosting memorable events.This waterfront estate represents more than just a home it's a lifestyle statement and every detail is curated to create an environment of uncompromising luxury and comfort. Luxury certified.LUXURY CERTIFIED. (id:57557)















