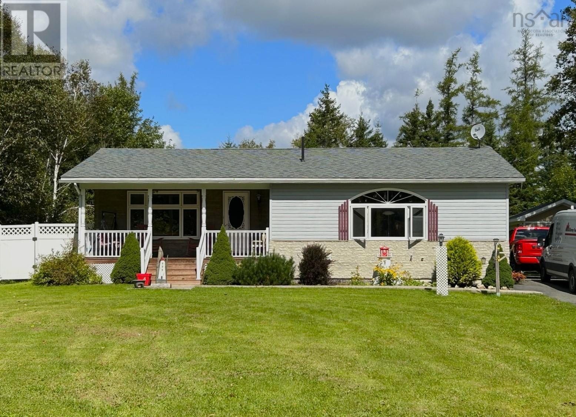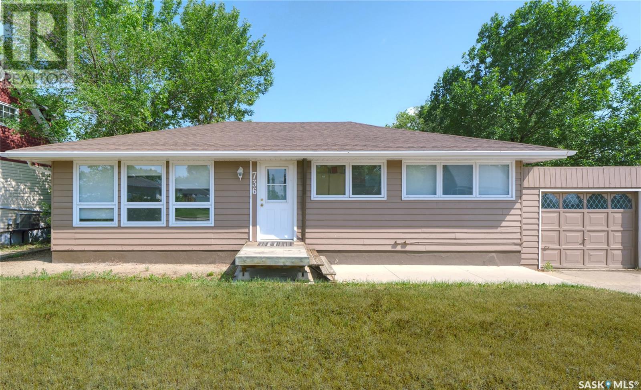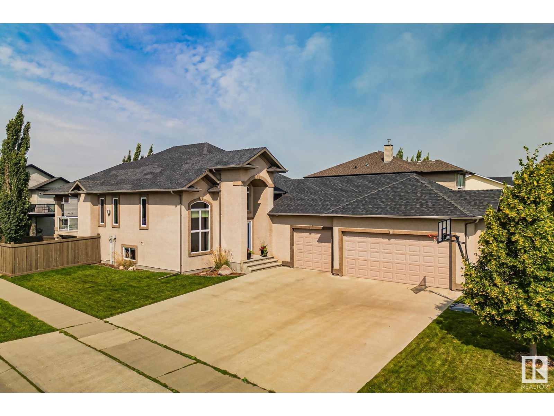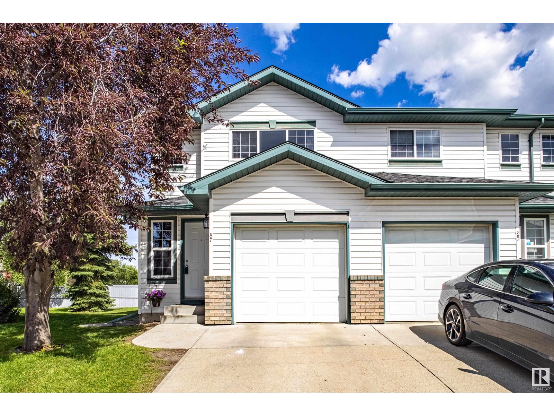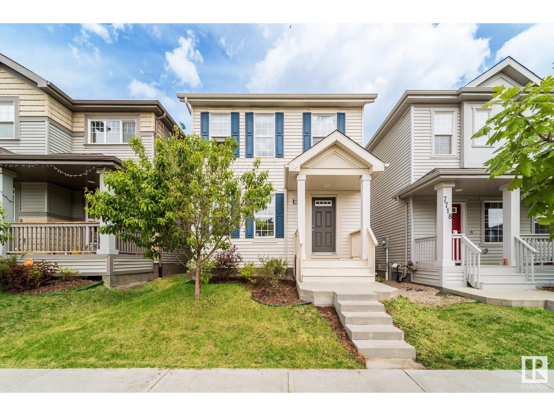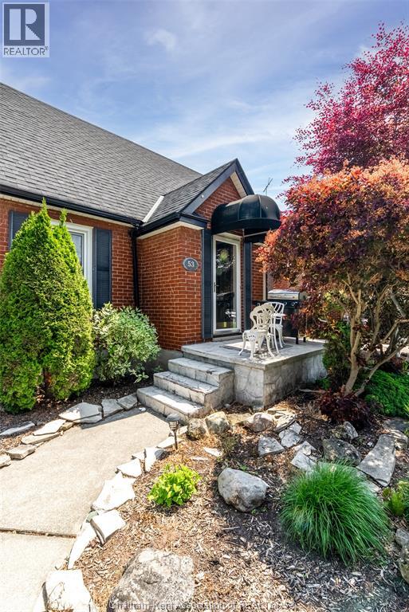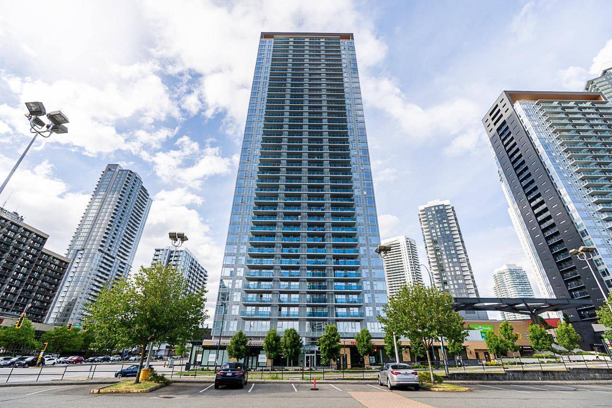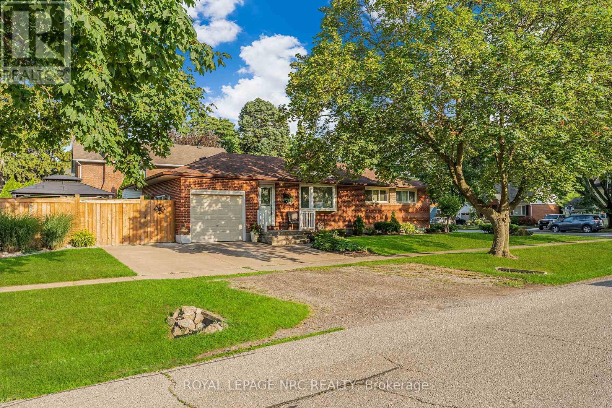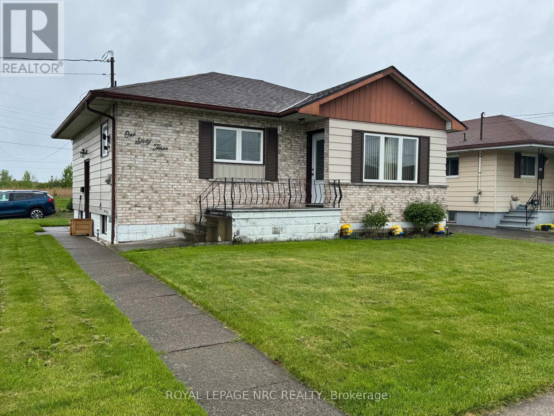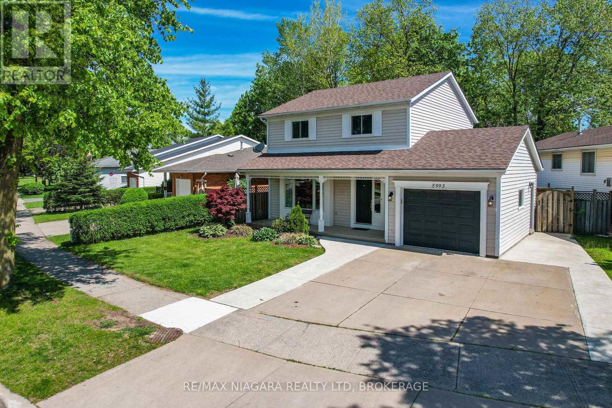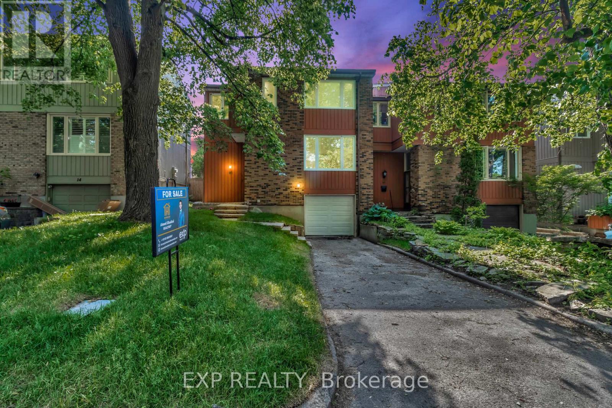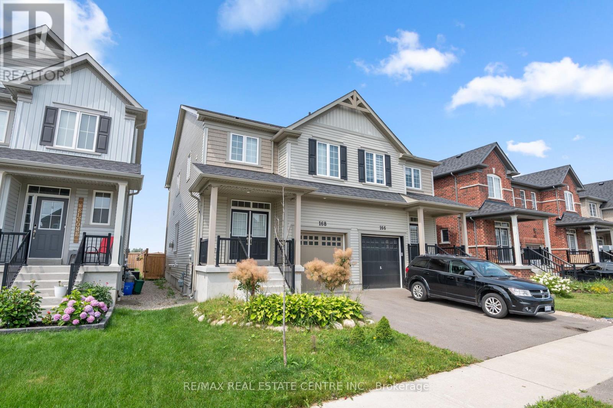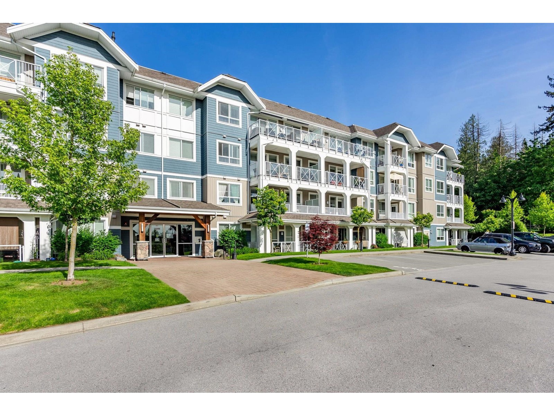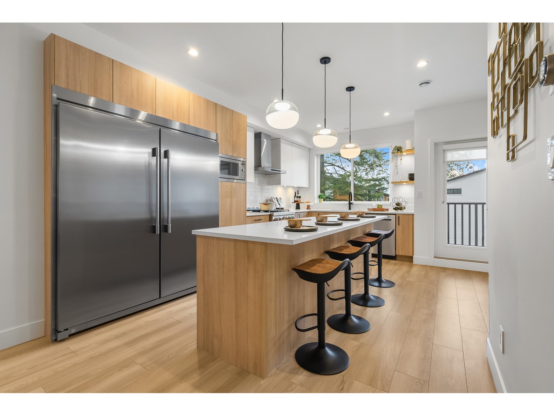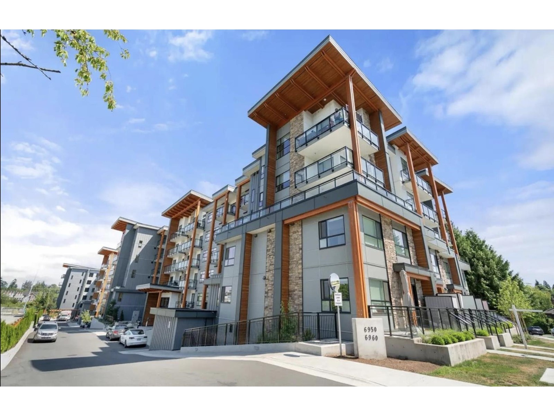63 Highway 211
Stillwater, Nova Scotia
Move-In Ready & Carpet-Free! Versatile Family Home Just Minutes from Sherbrooke. Welcome to your next chapterthis bright, completely carpet-free home sits on a beautifully landscaped lot with loads of space, inside and out! Whether you're relaxing on the front verandah, hosting on the back deck, or making use of the wired sheds and fenced dog run, this property is built for comfort and flexibility. Inside, you'll love the open layout with a spacious kitchen, living, and dining area. Need more space? Don't forget the formal living room too on the main floor. The dining room easily doubles as a home office or can be opened up to expand the living area. Featuring 2+1 bedrooms, including a basement bedroom (egress window needed), and a nearly finished secondary suitejust add the final touches to the bathroom and the secondary suite to unlock its full potential for guests, family, or potential rental income! Bonus, Ready for backup power with a generator panel (generator not included) Easy parking and low maintenance with a paved driveway. Situated in a welcoming, family-friendly neighborhood. Just moments from schools, local hospital, shops, parksand stunning beaches. Conveniently located: 45 min to Antigonish, 1 hr to New Glasgow. This home offers space, value, and endless potentialschedule your viewing today! (id:57557)
4615 Sheridan Ridge Rd
Nanaimo, British Columbia
2 story house with 5 bedrooms , 2 bed room legal suite and large den in north Nanaimo Enjoy ocean and mountain views from both levels of this exquisite ground-level entry home. Featuring hardwood floors, granite countertops, Vaulted ceilings, oversized windows, and appliances, this home combines luxury with comfort. Spacious primary bedrooms, with walk-in closets, 1 gas fireplaces, and ample storage provide ideal living space. The professionally landscaped, low-maintenance yard includes an fully fenced yard with room for raised garden beds. Relax or entertain on full-length upper deck of main living room. Additional features include a high-end heat pump with gas furnace backup, , Walk to Neck Point Park, Keel Cove, Pipers Pub, Serious Coffee, and a liquor store. All major shopping is just a short drive away. Measurements are approximate; verify if important. (id:57557)
Unit 1,3,5 & 17 - 7370 Woodbine Avenue
Markham, Ontario
This deal includes the business at 7360 Woodbine Ave. too! A lot of Permitted use (Please check details in the photos). Mature Building Materials Business for Sale Established in 2012!! This well-regarded business specializes in custom doors windows, stairs, railings and more!! Total 5600+ sqf show room area (with drive in doors ) + 1300 sqf warehouse close by with one drive in door as well. Located in a prime, street-facing shop within a high-traffic building materials market, it benefits from excellent visibility and a strong industry reputation. With a loyal customer base of over 100 local clients. This business enjoys consistent demand. The skilled staircase installation team is highly recognized, ensuring repeat business and client retention. Offering reasonable rent and significant growth potential. This turnkey opportunity is perfect for an investor or entrepreneur looking to step into a profitable and established operation. Serious inquiries only. Please ask Listing Broker for more detail regarding the rent and lease term. (id:57557)
736 Saskatchewan Street W
Moose Jaw, Saskatchewan
An exceptional opportunity presents at 736 Saskatchewan Street W, just steps from Sask Poli-Tech! The 6-bedroom bungalow-style house appeals to savvy investors or Buyers wishing for a family-style home with mortgage-helping income potential! Currently, the main floor is rented to 3 Tenants in each of 3 main floor bedrooms, and the lower 3-bedroom apartment is also rented. The main floor comes fully furnished with an equipped kitchen, main floor laundry & separate furnace & electrical panel/meter. The lower level 3-bedroom suite has a separate furnace and electrical panel/meter. There is an attached garage + convenient off-street parking. This very well-maintained property offers: over 1000 sq/ft on main floor, 2017 shingles, updated exterior paint, windows, 57X100 lot, attached garage, 6 bedrooms, 2 kitchens, 2 baths, 2 furnaces, 2 electrical panels/meters, double laundry, amazing location! This is a great opportunity for numerous scenarios that suit your unique personal or investment requirements! (id:57557)
3134 Southwind Road
Mississauga, Ontario
For Lease 3134 Southwind Road, Mississauga Located in the heart of the highly sought-after Churchill Meadows community, this beautifully maintained, carpet-free home is now available for lease. Ideal for a responsible, non-smoking family, this property offers modern finishes, thoughtful design, and a prime location for convenient and comfortable living.This spacious home features 4 bathrooms throughout, including 2 private ensuites on the upper level, offering privacy and flexibility for growing families. The main floor features rich hardwood flooring, while the upper level is finished with durable laminate, making the home entirely carpet-free a great choice for easy cleaning and allergy reduction.The modern kitchen is a standout, featuring high-end Jenn-Air stainless steel appliances, luxurious Cambria quartz countertops, a stylish backsplash, and a functional island, perfect for daily use and entertaining guests.Enjoy a low-maintenance lifestyle thanks to the stamped concrete driveway and backyard, reducing upkeep while adding curb appeal and elegance. The backyard also includes a gazebo, offering a comfortable outdoor space for family gatherings, barbecues, or entertaining friends & family without the hassle of lawn maintenance.This home is just minutes from Highways 403 and 401, making commuting quick and convenient. Families will appreciate its location near top-rated public, Catholic, and private schools, all within close reach. In addition, the home is steps away from parks, walking trails, places of worship, and daily conveniences.Situated in Churchill Meadows, one of Mississauga's most family-friendly and vibrant communities, this home offers the best in suburban living with a welcoming atmosphere, excellent schools, and modern infrastructure.If you're a AAA tenant with strong credit, stable income, and are seeking a non-smoking home, this well-appointed property may be the perfect fit. Need 24 hrs notice for all the showings as property is tenanted. (id:57557)
13 Counsellor Terrace
Barrie, Ontario
This stunning, move-in ready gem offers over 2465 sq ft of finished living space in the highly sought-after South-East end of Barrie perfectly nestled on a peaceful street with friendly neighbours. Step inside and feel the difference: a custom-built kitchen designed for both beauty and function, new floors throughout, and smooth ceilings after removing the dated popcorn finish. The spacious main floor features a separate dining area, cozy living room with fireplace, and a walkout to an entertainers dream backyard complete with a massive deck, gazebo, fenced-in yard, playground, and shed. Upstairs you'll find generously sized bedrooms, including a primary suite with walk-in closet and a beautifully updated 4-piece ensuite. The fully finished basement offers an additional bedroom, a spacious rec room, and a newly added 3-piece bathroom with heated floors the ultimate comfort upgrade. Extensive updates include new siding, windows, garage doors, and fencing (all completed in 2022), giving this home a fresh, modern look with nothing left to do but move in and enjoy. Located minutes from GO Train, top-rated schools, parks, BarrieWaterfront, Friday Harbour, shopping, and restaurants, this home is the perfect blend of style, space, and location. Don't miss your chance to make this remarkable property your next address! (id:57557)
3602 61 St
Beaumont, Alberta
Welcome to this stunning fully finished bi-level walkout in prestigious Four Season Estates! 3300 sq ft of livingspace showcases a bright open floor plan with gleaming hardwood throughout the main floor. The spacious kitchen features ample cabinetry, a large island, corner pantry and is open to the dining area with bright windows, a double-sided fireplace, and access to the covered rear deck. The massive living room shares the cozy fireplace and offers a perfect space for entertaining. The large primary suite boasts a walk-in closet and luxurious 5pc ensuite. A second spacious bedroom and 4pc bath complete the main level. The open staircase leads to the lower level with in-floor heat, a huge family room with walkout access to another covered deck, bedrooms 3 & 4, a 4pc bath, laundry, and a generous storage area. Enjoy summer comfort with central A/C and the convenience of an attached heated triple garage. Backing a walking path to Four Season Park, this is truly a beautiful home in an unbeatable location! (id:57557)
22706 95a Av Nw
Edmonton, Alberta
Situated on a MASSIVE PIE-SHAPED LOT, this beautifully upgraded property is move-in ready and waiting just in time for summer! Step inside to discover a chef-inspired kitchen with upgraded cabinetry, stainless steel appliances, and elegant quartz countertops, all flowing seamlessly into the open-concept main floor. Upstairs you’ll find a spacious bonus room, perfect for a media lounge or play area. The showstopper is the luxurious primary suite, complete with vaulted ceilings and a grand, fully updated ensuite. Finally, two generously sized bedrooms, a stylish guest bathroom along with a full laundry room complete the upper level. The unfinished basement offers 9-foot ceilings and endless potential for customization to suit your lifestyle. Step outside into your fully landscaped backyard oasis—meticulously maintained and designed for outdoor living at its finest. Whether it's relaxing evenings or weekend gatherings, this yard offers more than space—it offers an experience. Welcome to Secord. WELCOME HOME (id:57557)
#87 16823 84 St Nw
Edmonton, Alberta
Priced Perfect. Welcome home to this well appointed end unit townhome located in Klarvatten. This wonderful unit is carefully placed in the quiet section of the complex. Spacious kitchen with ample counter space and all appliances. Refurbished cabinets in a modern neutral tone. Living room with feature gas fireplace. Patio doors lead to the East Facing outdoor space. Two bedrooms upstairs are a great size. Four piece bathroom with upgraded tub and tile surround. New Furnace in 2017 and New Hot Water Tank and AC in 2018. Washer and Dryer included as well as built in vaccuum system. Single attached garage. Low Condo fees : $295 per month. Easy life with no maintenance. Well managed complex. Close to public transportation and shopping. Shows well. Immediate Possession. (id:57557)
52 Bow Ridge Crescent
Cochrane, Alberta
Welcome to 52 Bow Ridge Cres — a rare remarkable opportunity to own a spacious, beautifully maintained family home backing directly onto the tranquil Bow River in the scenic community of Bow Ridge, Cochrane. With a walkout basement, oversized deck, and the river valley just steps away, this six-bedroom, three-and-a-half-bathroom home offers over 3,300 sq ft of total developed living space designed for comfort, connection, and convenience. From the moment you arrive, you’ll notice the pride of ownership in the meticulously landscaped yard, including a handy backyard storage shed, and an elegant two-storey presence. Inside, you’re welcomed by gleaming hardwood floors and a thoughtful layout with both formal and casual living spaces. A charming bay window brightens the formal living and dining area—ideal for entertaining. The heart of the home is the open-concept kitchen and family room, where a gas fireplace anchors the space and a sunny eating nook opens onto the expansive deck with gas line for your BBQ. The kitchen features granite counters, a gas stove, corner pantry, and a central island, making it a functional and inviting place to gather. Also on the main level is a dedicated home office, a convenient 2-piece powder room, and a laundry area with direct access to the garage—perfect for busy households. Upstairs, four generously sized bedrooms provide exceptional space for a growing family. The serene primary suite offers a large walk-in closet and a luxurious 5-piece ensuite with a full-sized jetted tub, dual sinks, and a separate shower. A shared 3-piece bath with thoughtful layout serves the additional bedrooms. Downstairs, the walkout basement continues to impress with 9-foot ceilings, new carpet, a large recreation room/family room featuring a second gas fireplace, and two more bedrooms. One bedroom has direct access to a stylish 4-piece bath with slate tile, while the other includes a walk-in closet. You’ll also find plenty of storage space, ideal for seaso nal items or hobbies. This home is packed with extras including central vacuum, granite countertops, and updated finishes that blend style with practicality. Step out to your private backyard oasis where the natural beauty of the Bow River is right outside your door—perfect for morning coffee, evening strolls, or watching the seasons change. Whether you're accommodating a large family, working from home, or simply seeking a peaceful retreat with exceptional outdoor access, this home offers it all. Enjoy the serenity of river living while staying close to Cochrane’s shops, schools, and amenities. Homes like this, with this layout and location, are incredibly rare. Don’t miss your chance to make it yours! (id:57557)
7716 Eifert Cr Nw
Edmonton, Alberta
Exceptional family living in the heart of Edgemont! This bright and beautifully maintained 3-bedroom, 2.5-bath home is ideally located on a quiet crescent, just steps from scenic walking trails that connect to Edmonton’s River Valley path system. Natural light fills the home throughout the day, creating a warm and welcoming atmosphere. Perfect for growing families, this home is within walking distance to the future K–9 school and close to everyday amenities, including grocery stores, cafes, and professional services. West Edmonton Mall is just a short drive away, and quick access to Anthony Henday Drive makes commuting easy. Edgemont is one of West Edmonton’s most desirable newer communities—offering the perfect blend of nature and urban convenience. This home has been immaculately cared for, with freshly cleaned windows that make it feel sparkling and refreshed. Don't miss this fantastic opportunity to call Edgemont home! (id:57557)
2070 Reynolds Street
Regina, Saskatchewan
Welcome to 2070 Reynolds Street. This property would be a perfect starter home or revenue property! Desirable area in Broders Annex, close to schools, restaurants and parks! (id:57557)
689 Sunnypoint Drive
Newmarket, Ontario
Opportunity knocks in Newmarket! Prime corner lot ! This spacious 3-bedroom semi-detached bungalow offers incredible versatility. Live comfortably upstairs with a beautifully renovated kitchen(2025), new bathroom (2025), hardwood floors, and a private owner's suite featuring a walkout to your own deck. Generate income or accommodate extended family with the legal accessory basement apartment, complete with its own separate entrance. A double car garage and ample parking add to the convenience. Oversized front porch and flagstone walkway. Shingles (2020). Walk to school, parks, and SouthLake Hospital. Don't miss this fantastic property in a desirable Newmarket location! (id:57557)
143 Kenneth Rogers Crescent
East Gwillimbury, Ontario
Welcome to one-year-old, NO SIDEWALK, beautifully designed home offering modern elegance and exceptional comfort. EVERY ROOM IS SIZEABLE!! This spacious residence features 9-foot ceilings on the main floor, creating an open and airy atmosphere. A dedicated office space provides the perfect work-from-home setup, also with in-law suite potential. Large modern Kitchen with a pantry area. FIVE generously sized bedrooms, ALL EN-SUITES!!. Master Bedroom with WALK IN His & Hers Closets! The home boasts hardwood flooring throughout and large windows that fill the space with natural light. Located in a desirable neighbourhood, this home is perfect for families looking for space, style, and functionality. Don't miss this incredible opportunity! (id:57557)
7360 Woodbine Avenue
Markham, Ontario
Mature Building Materials Business for Sale Established in 2012!! This well-regarded business specializes in custom doors and windows. 1611 sqf show room area + 1300 sqf warehouse close by with one drive in door. Lots of permitted use by City (Please check the photos). Located in a prime, street-facing shop within a high-traffic building materials market, it benefits from excellent visibility and a strong industry reputation. With a loyal customer base of over 100 local clients. This business enjoys consistent demand. The skilled staircase installation team is highly recognized, ensuring repeat business and client retention. Offering reasonable rent and significant growth potential. This turnkey opportunity is perfect for an investor or entrepreneur looking to step into a profitable and established operation. Serious inquiries only. Please ask Listing Broker for more detail regarding the rent and lease term. (id:57557)
Bsmt - 1035 Beatrice Street E
Oshawa, Ontario
Brand New, Never Lived In Legal Basement Apartment! This Gorgeous Unit Features Quartz Countertops, Stainless Steel Appliances, Vinyl Flooring, And Potlights - Completely Modernized For Your Liking. Minutes Away From Grocery Stores, Banks, LCBO, The Hospital, Restaurants, Gyms, Home Hardware Stores, Schools, Ontario Tech University, And So Much More. Don't Miss The Chance To Make This Lovely Basement Your New Home! *Pathway To Basement On Right Side Of Home Has Been Installed After The Photos* (id:57557)
3108 - 28 Freeland Street
Toronto, Ontario
The Prestige At Pinnacle One Yonge, High Floor, 1+1 Bdrm, Open Concept With 9 Ft Ceiling. Large Windows, Beautiful City And Lake Views, Laminate Flooring Throughout, Kitchen W/Built-In Bosch Appliances. Steps Away To Union Station, Go Train Terminal, Ttc, Toronto City Airport, Financial And Entertainment District, Restaurants, Shops, Scotia Bank Arena, 24 Hrs Concierge And Fantastic. 80,000 Sf Amenities: Community Centre, Gym, Yoga, Spin Rm, Party Rm, Study/Business Centre, Outdoor Walking Track + Exercise Stations, Dog Run With Pet Wash Station, Lawn Bowling, Kids Play Area++ (id:57557)
53 Phyllis Avenue
Chatham, Ontario
Welcome to 53 Phyllis Ave – Bursting with Character & Potential! Nestled in one of Chatham’s most sought-after neighbourhoods, this 3-bedroom, 1.5-bathroom gem offers timeless charm with room to make it your own. Featuring a rare bonus family room with a cozy natural stone fireplace, this home blends warmth and functionality with ease. The spacious backyard is perfect for entertaining, complete with interlocking patio stones in the recreational area and a partially fenced yard ideal for pets or play. A detached garage with access via the rear alley adds convenience and value.Enjoy being steps from local parks, schools, and Chatham’s vibrant downtown core. Whether you're a first-time buyer or a savvy investor, this property offers loads of potential. Call today to #lovewhereyoulive (id:57557)
458 Alder Street
Penticton, British Columbia
This immaculate 5 bedroom/3 bathroom rancher with full basement has a beautifully-landscaped yard & is located in the highly-desirable Uplands/Redlands neighborhood in Penticton. Enter the large foyer and you will be immediately impressed with the open floor plan featuring a cozy living room with gas fireplace. The kitchen is spacious & bright with tile floors & views to the private back yard with attractive custom-made rock fountain. The adjacent dining area has access to the large re-finished back yard deck. There are two generous bedrooms, a large primary bedroom with walk-in closet and 3-piece Ensuite. The laundry room is conveniently-located on the main floor, along with a spacious 4- piece main bathroom. The finished basement features a family room with a second gas fireplace, a separate family area/den, 2 more bedrooms, 3-piece bathroom, utility & storage rooms. There is also a small work shop with roughed-in plumbing for a potential kitchen-suite. Newly-installed gas furnace and heat pump system. Close to Uplands Elementary School, the KVR trail and walking distance to the High School. The attached double carport, additional small workshop/storage, underground irrigation, and extra RV parking make this the perfect package in the most desirable neighborhood in Penticton. All measurements are approximate. (id:57557)
324 5th Street N
Nipawin, Saskatchewan
This beautiful 1618 sq ft 3 bed / 3 bath home has all the rooms on one level and is suitable for wheelchair access! There is a large entry with great closet space, open concept dining – living area with the gas fire place! Bright kitchen has ample cupboard space, plus access to the deck. The house is on ICF block, and has in-floor heat, air to air exchanger and a split unit wall air conditioner. There is a 22x27’ double car garage with in-floor heat and a sandpoint well. Built in 1997 this property is located on 0.23 acres has a wonderful patio, plus a good size garden. Make this your home! (id:57557)
302 13615 Fraser Highway
Surrey, British Columbia
Welcome to King George Hub-Surrey's premier urban community by PCI Developments! This modern 1-bedroom home comes with 2 parking stalls (1 with ev charger connection) and features an efficient open-concept layout, floor-to-ceiling windows, a sleek kitchen with integrated appliances, and a spacious balcony perfect for relaxing or entertaining. Residents enjoy luxury amenities including a state-of-the-art fitness centre, yoga studio, rooftop lounge, games room, and more. Just steps from the SkyTrain, Central City, SFU, and future UBC campus, this is an unbeatable location for first-time buyers and investors alike. (id:57557)
2305 Jumping Pound Common
Cochrane, Alberta
Welcome to 2305 Jumping Pound Common—where modern comfort meets natural serenity in the peaceful community of Jumping Pound Ridge, Cochrane. This stylish and well-maintained townhome offers the perfect balance of function and design, surrounded by stunning views, lush green space, and minimal through-traffic thanks to the adjacent reserve land. Whether you're a first-time buyer, young family, or downsizer looking for low-maintenance living with room to breathe, this three-storey home delivers thoughtful features in every corner. Step inside to a bright and versatile entry-level flex room that makes for the perfect home office, gym, or creative space. This level also provides easy access to the garage, half bath, and a rear door leading to the outdoors—ideal for busy mornings or welcoming guests. Recent updates such as a fresh coat of paint and newly upgraded shower heads in the bathrooms enhance the home’s appeal and comfort. Head upstairs to the open-concept main level where generous natural light pours through the windows, highlighting the spacious living area with rich laminate flooring. The dining space comfortably hosts your next dinner party or cozy family meal, while the modern kitchen takes centre stage. Featuring granite countertops throughout, updated pull-down faucet, and high-end KitchenAid stainless steel appliances, this kitchen is a delight to cook and entertain in. A convenient patio just off the kitchen allows for relaxed BBQ nights or quiet morning coffee with views of the surrounding greenspace. On the upper level, the primary bedroom offers a peaceful retreat with its walk-in closet (complete with custom organizer system) and private ensuite bath. Two additional bedrooms offer flexibility—perfect for kids, guests, or a second home office. All bathrooms feature tile flooring, and plush carpet underfoot adds warmth and comfort upstairs. Additional highlights include a full humidifier system for climate comfort, tile flooring in high-traffic zones l ike the foyer and bathrooms, and recent maintenance to both the furnace (including duct disinfectant spray) and dryer. This home is truly move-in ready. Beyond your door, you’ll find a welcoming, family-friendly neighbourhood surrounded by nature. Enjoy easy access to walking paths, parks, soccer fields, and a baseball diamond. Dog parks and other community amenities are just minutes away, making this the ideal location for an active lifestyle.Don't miss your opportunity to own this thoughtfully designed and lovingly maintained home in one of Cochrane’s most picturesque settings. Discover what it's like to live on the edge of nature—without sacrificing style, comfort, or convenience. Book your private showing today! (id:57557)
204, 1815 16 Street Sw
Calgary, Alberta
Welcome to your new home in vibrant Bankview—an established inner-city neighbourhood known for its walkability, character, and unbeatable access to downtown amenities. Just steps to the shops, cafes, and nightlife of 17th Avenue, this stylish condo offers the best of urban living in a peaceful residential setting. This one-bedroom unit is move-in ready and in excellent condition, featuring a modern, efficient layout with smart design choices throughout. The open-concept living space is grounded by warm engineered walnut hardwood floors and highlighted by sleek ebony shaker-style cabinetry, granite countertops, and a beautiful mosaic tile backsplash in the kitchen. Stainless steel appliances and a space-saving European-style combo washer/dryer make for both form and function. A unique sliding door feature allows the bedroom to flow into the main living area for a loft-like feel or be closed off for complete privacy. The bathroom is beautifully appointed with porcelain tile floors and walls, an oversized walk-in shower with 10mm glass, and luxurious multi-head body jets. A granite counter with a drop-in sink completes the modern spa-like design. This unit also includes a rare titled parking stall—conveniently located right in front of the unit and equipped with an electrical plug-in that you can control from inside your suite. The complex is well-managed and maintained, offering peace of mind and ease of ownership for first-time buyers, investors, or those looking to downsize without compromise. Bankview is one of Calgary’s most desirable inner-city communities, filled with green spaces, bike paths, and local amenities. Enjoy quick access to downtown, Marda Loop, and public transit, all while living in a friendly and diverse neighbourhood with character and charm. If you're looking for a stylish, move-in ready home with all the perks of inner-city life—this is the one. (id:57557)
6 Maplewood Drive
St. Catharines, Ontario
Welcome to the home that checks all the boxes. This charming bungalow sits proudly on a large corner lot (50ftx162ft) along a quiet, friendly street. Offering 3+1 bedrooms and 2 bathrooms, this home shines with pride of ownership and is completely move-in ready, no work to be done. The main floor is carpet-free, with large windows that flood the space with natural light. It features three generously sized bedrooms, an updated bathroom, a spacious family room, and a great kitchen and dining area that are perfect for hosting family and friends. You'll also love the seasonal mudroom, which has direct access to the garage and backyard, it's an ideal spot for extra storage or a second fridge/freezer. The lower level is a versatile space, great for entertaining or easily transformed into an in-law suite. It includes a large bedroom, 4 pc. bathroom, and a wet bar that could be converted into a kitchenette. But the true highlight; The massive backyard. Whether you're envisioning a pool, an accessory dwelling unit (ADU), or the potential to sever the lot. This property offers space and and opportunity for multi family living or revenue income. This kind of property is rarely found, and truly has it all. Come see it for yourself, you wont be disappointed! (id:57557)
374 Magnolia Drive
Hamilton, Ontario
Step Inside 374 Magnolia Dr. Welcome to this stunning 4-level backsplit located on the highly desirable West Mountain in Hamilton! This beautifully upgraded home features a bright, open-concept main floor with gleaming luxury vinyl floors, a spacious living and dining area, and a custom-designed kitchen (2023) perfect for entertaining. Upstairs, you'll find three spacious, carpeted bedrooms and a tastefully updated 4-piece bathroom. The lower level offers even more space with a fourth bedroom, a second stunning bathroom, and a gorgeous rec room highlighted by exposed wood accents and a charming wood-burning fireplace. A walk-up separate entrance leads to the expansive backyard, complete with a large concrete patio and retaining wall (2022) — ideal for outdoor gatherings. The basement level includes a generous storage room and a separate laundry area with plenty of space and potential. This home checks all the boxes — comfort, style, and functionality in a fantastic family-friendly neighborhood. Don't miss your chance to make it yours! (id:57557)
163 Johnston Street
Port Colborne, Ontario
This solid three-bedroom bungalow sits at the end of a quiet street, backing directly onto the scenic Canal Trail perfect for those who appreciate nature right outside their door. The home features a finished rec room and includes all appliances: fridge, stove, washer, dryer, and freezer. Major updates are already done. Newer furnace, roof, windows, and shed. The two-car garage is fully insulated, equipped with hydro, and has a solid concrete floor poured just ten years ago. Extras include: Sump pump with backup, Two additional sheds attached to the garage (with hydro), a third freestanding 8x10 shed. All window coverings included. This is a great home for a young family looking to avoid costly repairs. Its all been taken care of so you can just move in and enjoy. Come and get it! (id:57557)
5993 Crimson Drive
Niagara Falls, Ontario
Welcome to this charming family home, offering a perfect blend of space, style, natural light, and privacy. Ideally located in a quiet, kid-friendly neighborhood, backing on to a Park. The main floor features a fantastic layout with a spacious kitchen equipped with stainless steel appliances and a separate walk-in pantry (5.9ft x 4ft). The dinette area overlooks a private yard and opens onto a large deck perfect for entertaining. You'll also find a generous living room and a separate dining area, ideal for family gatherings. Upstairs, there are three spacious bedrooms, each with ample closet space, and 2.5 baths. The finished basement includes a second kitchen, a large rec room with a cozy gas fireplace, a 4-piece bathroom, and a spacious laundry area with room for a workshop or craft space offering excellent potential for an in-law suite. Situated in a desirable location near Thundering Waters Golf Course, top-rated schools, parks, scenic walking trails, shopping, Niagara Square, Costco, restaurants, public transit, and major highways this home is ideal for commuters. Move-in ready and available for quick possession, this home is ready to welcome it's next family. (id:57557)
131 Woodsman Lane Sw
Calgary, Alberta
Back to Market! Welcome to the beautiful community of Woodbine. This end unit townhouse has three (3) bedrooms on the second floor with 4 pc bathroom. The main floor has the living area with large windows that allow ample natural light which dramatically transform a space by making the living area feel larger and more inviting. The cozy dining/kitchen area has a sliding door bringing you to the fenced backyard. Meanwhile, the basement has a spare bedroom with its own 4 pc bathroom as well. Parking stall #40 is just right beside the unit. If needed, additional parking stalls are available for rent. Close to shopping, school, park, basketball/ pickleball areas. All appliances replaced in 2014- fridge, electric stove, dishwasher, washer, and dryer. Windows (with triple pane windows) and patio sliding door were replaced in 2023. One bedroom window replaced in 2014. (id:57557)
5140 48 Street
Innisfail, Alberta
Welcome to this lovingly updated 3-bedroom, 1-bathroom home with over 1,500 sq ft of space, bursting with charm and ready to be loved. With good bones, brand-new flooring, an updated bathroom, and new light fixtures in the main living area, this home blends comfort and character with smart updates. The home features a durable metal roof, covered west-facing patio, and all appliances included. Outside, you’ll find two storage sheds and an oversized, fully fenced yard with space to grow, relax, or expand.Zoned R3, these 2 LOTS offer exciting multi-family development potential, and with services already upgraded, it's a forward-thinking investment for homeowners, investors, or developers. Located in the heart of town, a convienient walkable area, you're just minutes from downtown, shopping, schools, and the hospital—plus within walking distance to the gym, restaurants, bowling alley, billards, darts, hair salon, gas station, and post office. This home offers both lifestyle and convinient location.Highlights:3 bedrooms / 1 full bathOver 1,500 sq ft of living spaceUpdated bathroomBrand-new flooringNew light fixtures in main living areaMetal roofCovered west-facing patioAll appliances included2 storage shedsOversized fenced yardR3 zoning – multi-family development potentialUpgraded services ready for future expansionClose to hospital, downtown, schools, and shoppingWalking distance to gym, restaurants, bowling, and post officeFull of character – ready to be lovedAffordable, full of charm, and packed with potential—this is a rare find in a walkable, well-connected neighborhood. (id:57557)
#304 636 Mcallister Lo Sw
Edmonton, Alberta
INVESTOR & FIRST-TIME BUYER ALERT! This well-maintained 1-bedroom, 1-bath condo offers 650 sq ft of comfortable living space on the third floor. Unbeatable value with condo fees covering heat, water, and electricity! The open-concept layout features in-suite laundry, a private covered balcony with a natural gas BBQ hookup, and a heated underground parking stall. The pet-friendly building with board approval. Enjoy quick access to Anthony Henday Drive, public transit, schools, and shopping—everything you need right at your doorstep. A perfect combination of convenience, comfort, and affordability—don’t miss it! (id:57557)
2362 Callingham Drive
London North, Ontario
Situated in the heart of the highly sought-after Sunningdale community in North London, this stunning home offers 4 bedrooms on the 2nd floor, and 2.5 bathrooms, including a 5pc Ensuite with double sinks, soaker tub and a glass shower in the master bedroom, and a second 5pc double sink in the main shared bathroom. The main floor has a spacious layout that includes a den/office, a formal dining room, a living room with a gas fireplace with backyard views, kitchen and dinette with patio door onto the fenced back yard. 9 ft main floor ceilings, a beautiful staircase, hardwood floors, and double garage. Close to Sunningdale golf course, walking trails, Masonville Shopping Mall District, Hospitals, Masonville PS, AB Lucas SS, and UWO. (id:57557)
12 Bayside Private
Ottawa, Ontario
Steps to Mooneys Bay Situated in one of Ottawas most central and sought-after neighborhoods, this fully renovated 4-bedroom, 2.5-bath semi-detached home perfectly blends lifestyle, convenience, and natural beauty. Just a 5-minute walk to Mooneys Bay Beach and scenic trails, and minutes from top-rated schools, parks, shops, transit, and the airport. Nestled on a quiet private road with breathtaking views of Mooneys Bay and the Rideau River, this home has been thoughtfully updated from top to bottom. The open-concept main floor features brand-new flooring, pot lights, fresh paint, updated windows and doors, a new garage door, and a recently installed furnace. The custom kitchen features quartz countertops, soft-close cabinetry, and brand-new LG stainless steel appliances. It is perfect for both everyday living and entertaining. Upstairs, the spacious primary suite includes a fully renovated ensuite, while all bathrooms boast sleek quartz finishes. Elegant hardwood staircases add warmth and character throughout the home.The finished basement offers a versatile rec room ideal for a home office, gym, or playroom. Outside, enjoy a private deck overlooking the water, perfect for relaxing or hosting guests. A newly landscaped lawn adds curb appeal and functionality. Low monthly maintenance fees include private road maintenance, offering peace of mind and convenience.This is a true turn-key opportunity in an unbeatable location. (id:57557)
3453 Cessna Road Unit# 19
Enderby, British Columbia
This exquisite 4-bed 3-bath home is one of the nicest homes in the Mabel Lake Golf and Airstrip Resort, a friendly gated community boasting a beautifully designed Les Furber golf course, with seasonal pro-shop, club house and restaurant. Within walking distance to Mabel Lake, you'll feel like you're on holidays year-round. This well-kept treed .326-acre property features golf course views, private yard with firepit, RV site with full hookups and 42x37 storage garage / aircraft hangar on the private grass airstrip. Come by plane, helicopter, or boat; slips available at the marina where you'll also find a camp and liquor store. Bring your kayak, fishing rod, ATV, bikes, and sleds and enjoy the Resort's walking trails, pickleball courts and nearby crown land for year-round recreation. This bright open custom home features a soaring stone fireplace, gorgeous kitchen with soft-close cabinets and built-in stainless steel appliances and wine rack, main floor laundry and primary bedroom with walk-in closet and ensuite, in-floor heat and built-in vac, an elegant staircase and circular dining room with bow windows. All 3 bedrooms upstairs have double closets and ceiling fans with one built-in desk. The full basement is mostly drywalled and ready for development with included wood baseboards and casing. Mabel Lake resort area is a gem with good fishing for big Salmon, Rainbows, Bull and Lake Trout with 2 nice marinas. Nearby at Kingfisher is a library, playground and community hall. (id:57557)
168 Clark Street
Shelburne, Ontario
For lease: 168 Clark Street, Shelburne a beautifully maintained and modern 3-bedroom, 2.5-bath semi-detached home in a desirable neighbourhood just 3 minutes from downtown. This bright and spacious home features a large primary bedroom with a private 4-piece ensuite, two additional well-sized bedrooms, a full main bathroom, and the convenience of second-floor laundry. The main level boasts an open-concept layout with large windows that fill the space with natural light, a cozy fireplace, upgraded hardwood stairs with iron pickets, and a stylish kitchen with stainless steel appliances, double sinks, and a breakfast area. The unfinished basement includes a rough-in for a future bathroom, cold cellar, and a builder-installed automatic sump pump. A brand new backyard fence has been installed, and the home backs onto open space with no rear neighbours, offering additional privacy. Ideal for young families, couples, or professionals seeking a comfortable, clean, and well-located home. (id:57557)
164 Johnstone Road
Nelson, British Columbia
Discover this spectacular home situated along iconic Kootenay Lake just minutes from the eclectic city of Nelson. This home showcases the perfect blend of relaxed living with upmost style and charm. Soak in the breathtaking views of the surrounding nature-scape from the bustling city to the majestic mountains paradise. The property boasts an impressive two lots totaling 2.87 acres. Each lot offers 100ft of pristine waterfront. The sandy beach is perfect for enjoying those sunny afternoons where dreams are made. Step into this 2275 sf home which offers 3-bedrooms and 2.5-bathrooms, the perfect combination of comfort, brightness and spacious living. Featuring an expansive wrap around deck the home offers a seamless transition from inside to outside enjoyment. The interior offers a tastefully renovated kitchen ideal for entertaining and preparing home cooked meals. The open-concept living spaces are designed for both relaxation and entertainment. A bonus detached garage with power provides storage for vehicles, all your recreational gear or can be used as your private gym. On the market for the first time in over twenty years this property is a rare find. It’s one of the largest parcels of land available on highly sought after Johnstone Road. There may even be a possibility to subdivide. Accessed through a gently sloped driveway and being situated about two hundred meters past Pulpit Rock hike make it an ideal, quiet and private setting. A heat pump provides heating and cooling. (id:57557)
Smeaton Acreage
Torch River Rm No. 488, Saskatchewan
This beautiful 1288 sq ft home boasts 5 bedrooms and 2 baths. 2023-24 Reno’s include fresh paint, top of the line plank flooring and linoleum throughout main level. Brand new main bath and renovated 2 pc bath in 2023-24 with new countertops, sinks and brand new central air conditioner. Patio doors off dining room onto huge double tiered, west facing deck with new gazebo. Pride of ownership evident throughout. Located just over 2 km to the Smeaton corner store, this property is on 159.14 title acres. About 95 acres hay (yielded 120 bales in 2024), with some bush, fenced pasture, corrals with automatic water, and the riding arena, approx. 22x30’barn with two full stalls and four standing stalls, also tack room and feed room = beautiful set up for horses; 30x48’ shelter. If you plan to have cattle or horses, this is a great option for you! Plus there is a 24x26’ garage built in 2022; and a 24x40’ shop with wood heat, sheds, beautiful garden. This home has a natural gas high efficiency furnace and water heater, central vacuum, 2 wells and a dugout, reverse osmosis. Siding, shingles windows have been replaced within the last six years. Property is centrally located between Prince Albert (50 min) and Nipawin (40 min). Make this your new home! (id:57557)
5536 58 Street
Lacombe, Alberta
BUSINESS & LEASE FOR SALE - GREAT OPPORTUNITY, promising venture for anyone interested in investing in a well-established neighborhood convenience store. With its long-standing presence, loyal customer base, and multiple revenue streams (including FedEx, ATM, and lotto services), it offers a solid foundation for growth. The strategic location, surrounded by schools, a university, and residential neighborhoods, further adds to its potential for continued success. The spacious 1948 square feet layout, private office space, and ample parking are also appealing features. Plus, the attractive lease terms and renewal option make it an accessible opportunity for entrepreneurs. Affordable base rent base. It's a great business opportunity, it can be yours. (id:57557)
Basement - 1 Freshspring Drive
Brampton, Ontario
Bright and Spacious 2-Bedroom Basement Apartment for Lease. Located in a desirable corner-lot home, this partially furnished basement unit is perfect for working professionals or small families. The apartment features: 2 spacious bedrooms (1 furnished with a king-sized bed), Open and bright living area with an area rug and a kitchen table with chairs. Ensuite washer and dryer, Separate front entrance for added privacy, 1 parking spot is available for $30/month. Conveniently located near shopping plazas, grocery stores (Chalo Freshco and Fortinos), restaurants, public schools, banks, LA Fitness, the Springdale Brampton Library, and more! Move-in ready! Tenant pays 30% of utilities. Don't miss this fantastic opportunity! (id:57557)
301, 332 Cedar Crescent Sw
Calgary, Alberta
OPEN HOUSE SUNDAY NOON - 2:00 PM. Welcome to one of Calgary's City Central prime SW locations in Spruce Cliff. Lowery Gardens is a 26 unit, low rise and Adult-Only (18+) complex of only 2 buildings, minutes from Edworthy Park and the pathway trail systems connecting to the city's natural beauties. The environment is second to none, with a private balcony overlooking the treed park space by the River, and an amazing view of the city. The unit is one of only a few that also face the open park across the street, and has windows on both sides for flow through ventilation, in addition to all day natural sunlight. Lowery Gardens offers a pet friendly atmosphere, and a very rare opportunity - it is hard to find 1018 square feet in an apartment, and this optimal open-concept plan feels most like a detached bungalow, with 3 adult-sized bedrooms and 2 bathrooms, on the top floor of a low-rise building. See the 3D Virtual Tour, detailed Floor Plan and Virtual Staging based on actual previous furnishings. Unit is freshly painted, has newer high end appliances, hard floors throughout, and is an affordable find, so visit today for a personal look! The galley-style kitchen offers tons of space for any capacity of cooking with high-end stainless appliances, and the living, dining and study spaces are big enough for personal use, family, entertainment or a variety of lifestyle requirements. Close to amenities, access routes, golf course, schools, restaurants, health care and banks, you will not be at a loss for things to do to keep busy, or enjoy your relaxation times! You'll also have the convenience of in-suite energy and water efficient laundry, and access to the complex's benefits – private locker storage, surface parking, added common laundry, bikes enclosure, welcoming family room, and spacious foyer to wait for friends/Uber/taxi/delivery, and more! See virtual iGuide link and 3D tour with detailed floor plans, aerial drone photography. Upgrades equal over $15k and include fre sh paint, LED lighting throughout, pot-lights, Samsung stainless steel refrigerator, Bosch dishwasher with built-in water softener, flat-top stove, laundry unit, window coverings and newer vanity in the primary ensuite. The complex buildings have had updates between 2012 and 2015, roof replaced, cement board siding (great for fire resistance and insurance savings!), corporation replaced windows and sliding door, brick exterior, and more - this well-funded complex is good for replacements over the coming years barring unexpected failure. Condo Documents are in supplements able to be provided to the buyer. Wonderful home, spacious, airy, already updated, and for under $400k - great value! (id:57557)
3116 4a Street Nw
Calgary, Alberta
OPEN HOUSE: Sat/Sun, Aug 9/10: 2-4pm! Introducing Star Homes & Development’s latest masterpiece in Mount Pleasant, a brand-new, fully developed, 3-story home nestled on a quiet, tree-lined street just steps away from the beauty and splendor of Confederation Park. This thoughtfully designed home is set to impress and will be ready for possession now! Notable features and highlights include: elegant open-concept layout with seamless indoor-outdoor flow via patio sliders to the rear deck, mud room for practical organization and easy access to the outdoors in any season, beautiful wide-plank, hardwood flooring throughout the main level (with LVP on the lower level), modern lighting and sleek cabinetry that elevate the space, a generous island perfect for entertaining family and friends, built-in appliances, pantry wall, and beverage station for ultimate convenience and so much more! Check out the second floor versatility with two large bedrooms, each with their own private en-suites for comfort and privacy. There is a bonus space designed for flexibility - use it as a TV/gaming room, home office, den/library, or even a yoga/fitness studio...the possibilities are endless! The entire third floor is the true star of this show - a private oasis and retreat for the homeowner: wow factor alert with a west-facing terrace off the primary bedroom, perfect for enjoying sunsets or relaxing evenings, a wet bar and beverage fridge, ideal for your own coffee station and wine bar, a spa-like en-suite bathroom featuring: dual vanities, relaxing soaker tub, a sleek, glass-enclosed shower, a stunning walk-in closet, loaded with built-ins and ample organization to keep everything in its place. The basement offers incredible potential: a spacious, 1-bedroom, legal suite with a private entrance, perfect for rental income or multi-generational living. Alternatively, use the space as an extension of your family’s living area with room for entertainment, hobbies, or guests. Builder can remove suite if desired. No neighbours behind and the entire home has 200 amp power and is roughed-in for an EV charger, AC, and vacuflo. Star Homes & Development are renowned for their impeccable design, quality craftsmanship and exceptional customer service. They continue to raise the bar in new home construction of the inner city. Schedule your private tour to see for yourself. Don’t miss the chance to make this architectural gem yours and experience the ultimate in modern living! (id:57557)
2589 Addingham Crescent
Oakville, Ontario
Discover this Rare End-Unit Townhouse Backing onto a Wooded Trail in the Heart of Clearview! Enjoy a peaceful, cottage-like setting surrounded by nature and birdsong, while staying connected with excellent transportation and top-rated schools nearby. This spacious home offers 4 bedrooms upstairs plus an additional bedroom and washroom in the finished basement, perfect for extended family or guests, and a new renovated open-concept kitchen. A versatile rec room, currently set up as a ping pong area. Recent upgrades include a brand-new furnace, water heater, air conditioner, and two refrigerators. The never-used dishwasher adds convenience. Fully furnished with beds, many cabinets, tables, chairs, a sofa, and shelves. This property is ideal for tenants seeking a move-in-ready, hotel-like living experience with no need to purchase or move furniture. All photos are true and were recently taken. (id:57557)
2109 - 5105 Hurontario Street
Mississauga, Ontario
Brand-new condo unit in one of Mississauga's most vibrant and connected communities!This stylish one-bedroom, one-bathroom condo with a balcony offers contemporary living with upscale finishes and thoughtful design. 1 parking included. Located just steps from the upcoming LRT, Square One Shopping Centre, and a variety of restaurants, cafes, and entertainment options, convenience is at your doorstep. (id:57557)
700 Murray Street
Wallaceburg, Ontario
Visit our open house on Saturday June 7 from 1-3 pm. This has been a desired home in the town of Wallaceburg for decades. Offers 3 large bedrooms, the Primary Bedroom having a walk in room for a closet and a 4 pc. ensuite bath. The kitchen has loads of cupboards, an island and lighted display cabinets. Dine in a separate Dining Room, then relax in the massive Family Room, flip the switch on the fireplace or access the covered porch, perfect setup for entertaining. A second Living Room sits just beyond the kitchen for a quiet area of reflection. The front is fully landscaped with rock gardens and a double wide and long asphalted driveway. You have to check out the 20 x 24 detached garage, tons of room for cars and toys. The back yard is fenced backing onto a treed ""park like"" setting of the Oaks Retirement Home. This is a unique floorplan allowing for multiple family living, come look and see how it can work for your family. (id:57557)
20 - 5050 Intrepid Drive
Mississauga, Ontario
Updated 2-Bedroom, 3-Bathroom Condo Townhouse Located In The Prime Neighbourhood Of Churchill Meadows! Open Concept Living & Dining Area With Walk-Out To A Private Patio. Kitchen Boasts Stainless Steel Appliances And An Abundance Of Storage. Two Generously Sized Bedrooms, Accompanied By Two Updated Bathrooms, Providing Ultimate Comfort And Privacy! Easy Access To All The Amenities You Need Including Erin Mills Town Centre, Churchill Meadows Community Centre, Credit Valley Hospital, Major Grocery Chains & Highly Ranked Schools! **EXTRAS** Tenant Is Leaving. (id:57557)
209 16396 64 Avenue
Surrey, British Columbia
Discover a perfect blend of comfort, style, and tranquility at The Ridge at Bose Farms. This beautifully maintained 1-bedroom, 1-bathroom home is your perfect retreat, tucked away in a peaceful quiet area of Cloverdale. Step inside to an inviting open-concept kitchen and dining area, ideal for both quiet evenings and entertaining. You'll enjoy TWO secure parking spots, a private storage locker, and an impressive list of resort-style amenities: a theatre room, yoga studio, library, fully equipped gym, elegant clubhouse, rustic barn, manicured gardens, guest suites, and more. With every detail thoughtfully cared for, this move-in ready unit is waiting for you-and yes, it's pet-friendly too! Open House Aug 9 & 10 from 1-3pm. (id:57557)
23 17538 100 Avenue
Surrey, British Columbia
Move-In Ready! Escape to The Beverly at Fraser Heights- a prestigious community that's 85% sold. This south facing corner home looks on to a private green belt with mature trees, offering a perfect blend of nature and urban living. Own a luxurious 4BR, 3.5BA home near top-ranking schools, including Fraser Heights Secondary with a unique STEM program through Simon Fraser University. Only 5 mins from parks, schools, and Guildford Town Centre. Quick 20-min commute to the Tri-Cities. Open floor plans, high ceilings throughout, Chef's kitchen, named as a 2025 Georgie Awards Finalist for Best New Multifamily Kitchen., spa-inspired ensuite, double garage, EV ready, BBQ hookup, tankless H/W & A/C included. Show home open SUN 2pm-5pm or by appointment. #10-17538 100 Ave, Surrey. (id:57557)
609 6950 Nicholson Road
Delta, British Columbia
Top Floor Unit! This spacious 1-bedroom unit with an open-concept living area is an ideal starter home for a young family. Featuring high-quality stainless steel appliances, it's perfectly located at the heart of the Delta-Surrey border, with easy access to Save-On, Walmart, Temples, Scottsdale Mall, transit, schools, and more. The building offers fantastic amenities, including a party hall with a kitchen, a separate enclosed gym, a pool table, a barbecue area with seating, secure underground parking, and plenty of visitor parking. Rentals are allowed--don't miss the chance to see this unit before it's gone! (id:57557)
311 Pine Drive
Barrie, Ontario
Rare opportunity in Barrie's sought-after Bayshore community! This charming 4 bedroom raised bungalow offers over 1,900 sq ft of finished living space and is situated on a mature 75 x 145 ft lot, offering an exceptional blend of function, comfort, and outdoor living. The backyard oasis features a 20x40 saltwater pool with an expansive stone patio ideal for lounging and entertaining, surrounded by manicured lawn and gardens. A covered gazebo provides shaded outdoor dining next to the poolside shed/bar, while the large 16 x 35 ft deck offers elevated views of the yard and pool. Inside, the home has been thoughtfully updated and expanded. The spacious and bright primary bedroom retreat with ensuite is now located above the garage, and a main-floor bedroom has been converted into a bright, functional laundry/mudroom with direct access to the backyard. The main floor features two additional bedrooms and a full bathroom. The kitchen, complete with an island/breakfast bar flows seamlessly into the open-concept living and dining area, with walkout to the rear deck and backyard. With the addition, the single car garage has been expanded to a double car garage, complete with a heated workshop. The lower level includes a generous great room, bathroom, and a fourth bedroom, with large above-grade windows that fill the space with natural light, creating a bright and cheerful living area. A climate-controlled wine cellar completes the lower level. Located in a family-friendly neighbourhood close to schools, walking trails, parks, the waterfront, and GO transit. A rare offering in one of Barrie's most desirable areas. Shows true pride of ownership. (id:57557)

