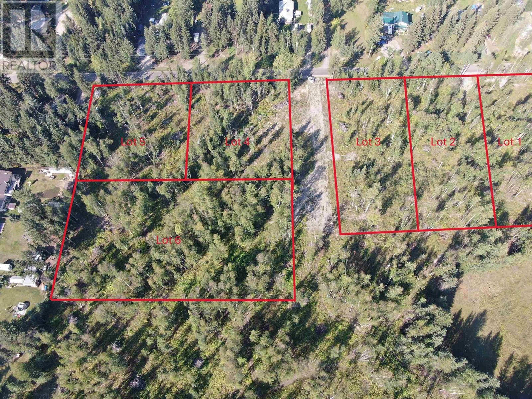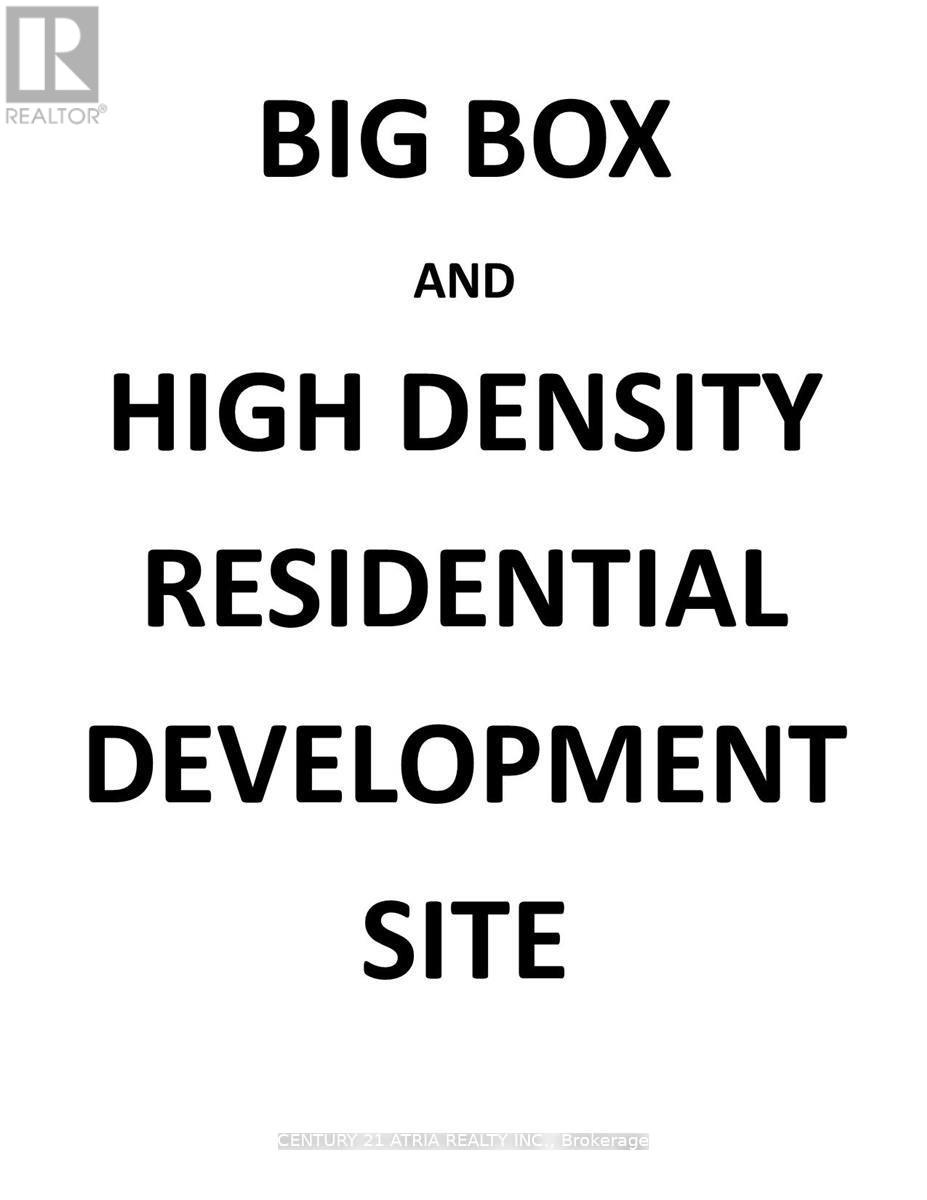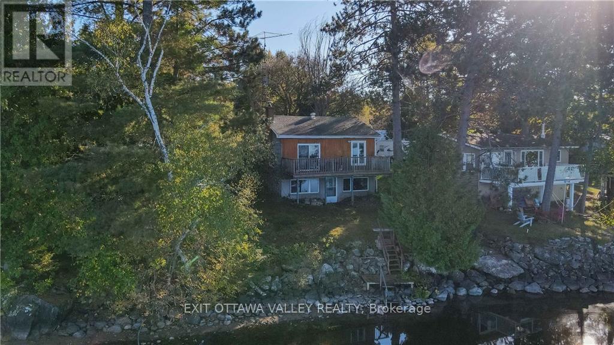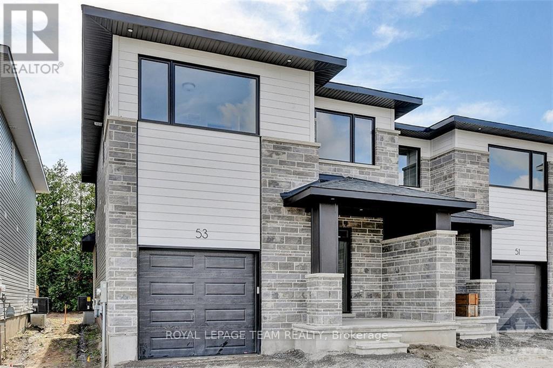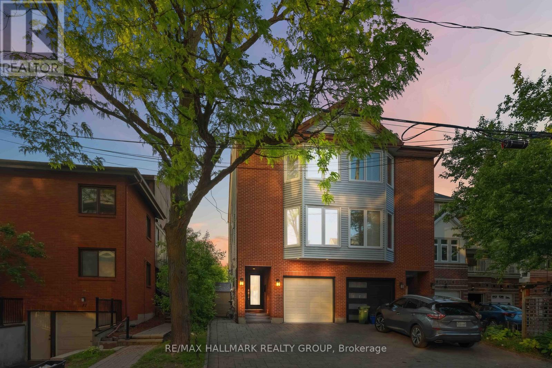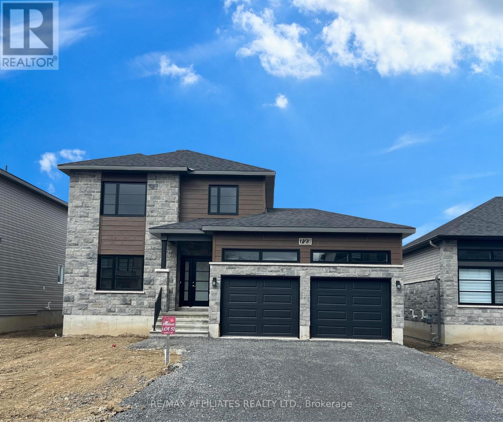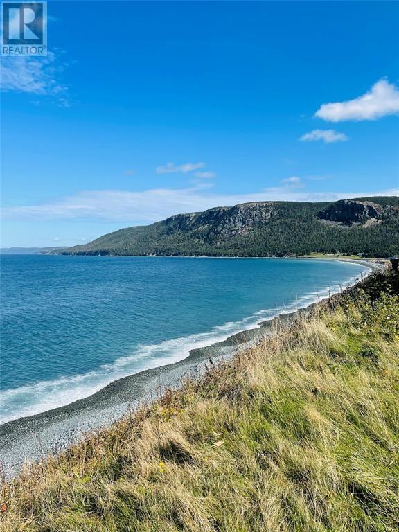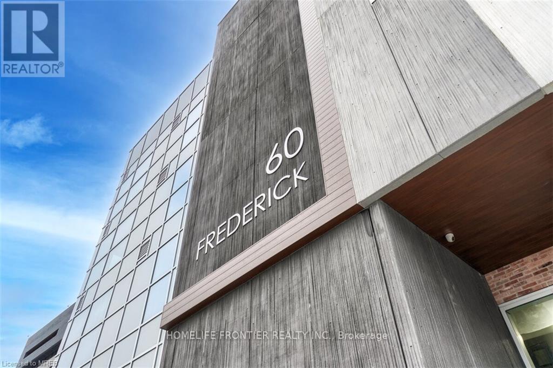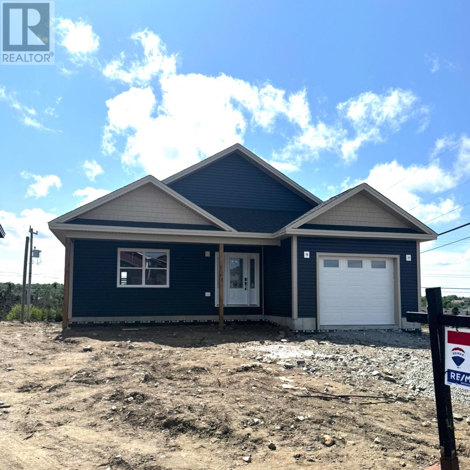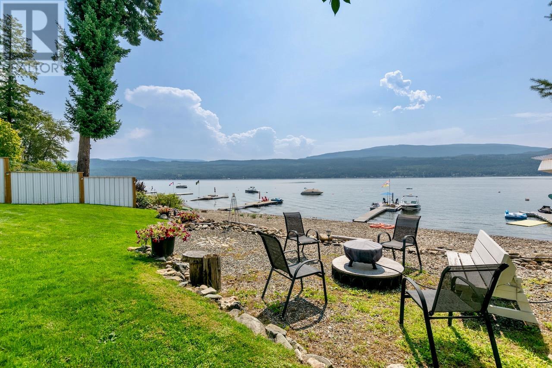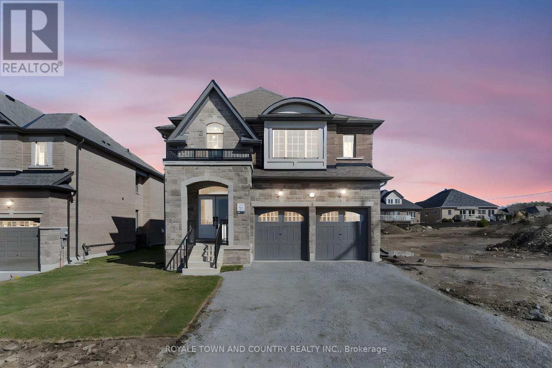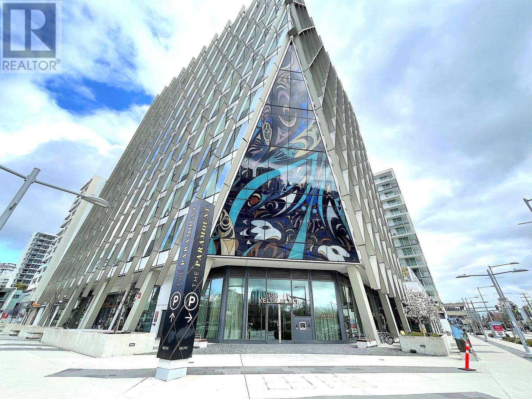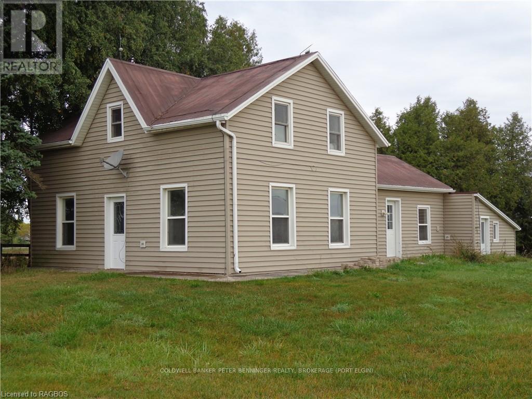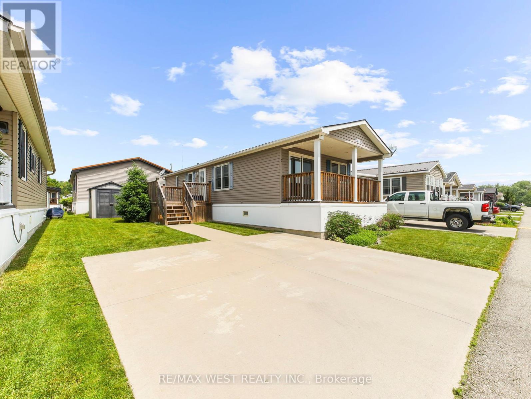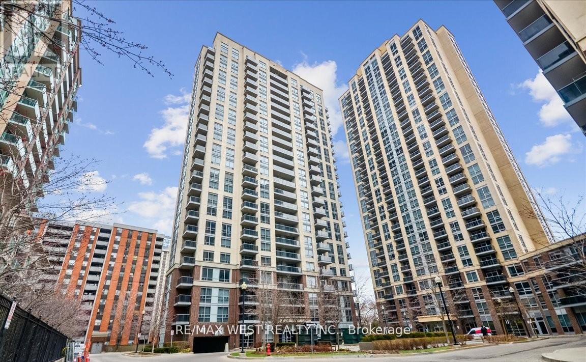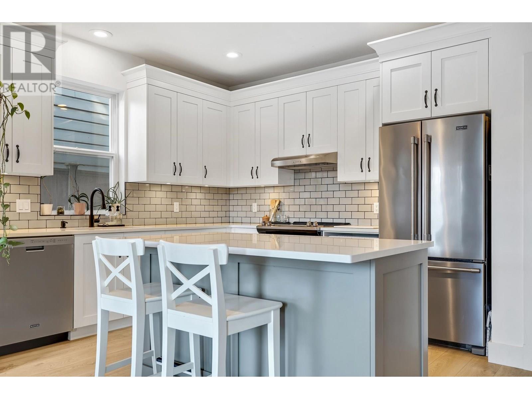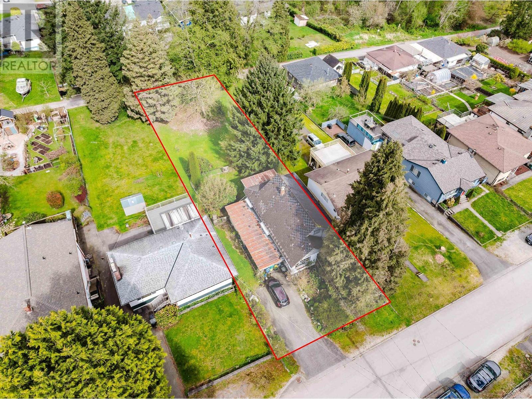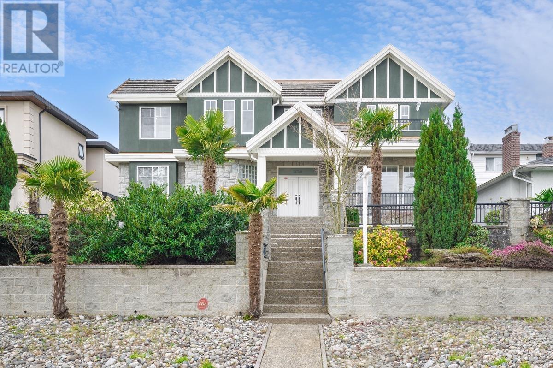Lot 3 Vernon Road
Quesnel, British Columbia
* PREC - Personal Real Estate Corporation. Newly subdivided with 4 lots left available: four 1-acre parcels (one with a well). Driveways are already installed on all lots, with some fencing along the eastern boundaries. Lot 5 features a new 140-ft deep well producing an impressive 12 GPM. Wildfire mitigation completed, perc tests done, and paved road access all the way. Gently sloping to mostly flat terrain—ideal for building. The seller says there may be promising well sites on each lot. Power and gas fully available to each lot, ready to connect on the West side of Vernon Road. Full developer’s disclosure available. Bring your vision and start building today! See pictures for an idea of lot lines but note this is approximate and should not be relied upon. (id:57557)
L9-10 16th Street E
Owen Sound, Ontario
BIG BOX RETAIL AND HIGH DENSITY RESIDENTIAL DEVELOPMENT SITE. TRUNKLINE WATER AND SEWERS EXTENDED ACROSS REAR AND SIDES OF PROPERTY. 120 RESIDENTIAL CONDO'S AND PROPOSED FRESHCO GROCERY STORE, AND NEW CATHOLIC HIGH SCHOOL TO BE BUILT ACROSS THE STREET WITH NEW SIGNALIZED TRAFFIC LIGHTS. PROPOSED ZONING IN OFFICIAL PLAN ' EAST CITY COMMERCIAL ' WHICH INCLUDES HIGH DENSITY RESIDENTIAL AND BIG BOX RETAIL DEVELOPMENT. CURRENTLY ZONED 8 ACRES C2-1 COMMERCIAL AND 25 ACRES M2-1 INDUSTRIAL = 33 ACRES. OVER 800 FEET FRONTAGE ON 16TH STREET ( HWY 26 ) AND 800 FEET FRONTAGE ON AN UNOPENED ROAD IN INDUSTRIAL PARK. ACROSS THE STREET FROM WALMART, HOME DEPOT, WINNERS, HOMESENSE, PRINCESS AUTO, BURGER KING, ETC. NUMEROUS NEW RESIDENTIAL SUBDIVISIONS BEING BUILT IN THIS AREA, DETAILED PROPERTY INFORMATION LOCATED IN THE ATTACHMENTS. (id:57557)
751 Rock Point Lane
Killaloe, Ontario
Welcome to 751 Rock Point Lane, a charming waterfront retreat nestled on the serene shores of the highly sought-after Round Lake. This 2-bedroom, 1-bathroom home or cottage offers the perfect balance of tranquility and convenience, tucked away on a dead-end lane. The cozy eat-in kitchen and living room provide breathtaking views of the lake, with easy access to the deck, where you can relax and soak in the natural beauty. The lower level boasts extra living space in the recreation room with a walk-out to patio area, leading directly to the waters edge, making this an idyllic setting for lakeside living. Don't miss the chance to own this peaceful oasis!, Flooring: Mixed 48 hour irrevocable on all offers. (id:57557)
1017 Moore Street
Brockville, Ontario
Nestled in a prime location just minutes from Hwy 401 and surrounded by local amenities, the Stratford model by Mackie Homes, offers both convenience & style. Boasting 2,095 sq. ft. of living space, this home features a bright, open-concept layout with 3 bds, 3 bths & an oversized single-car garage. The kitchen, complete with a centre island, granite countertops, a pantry & a versatile office nook, is perfect for both everyday living & entertaining. The dining room seamlessly extends to the sundeck & backyard, offering the perfect indoor-outdoor flow for hosting or relaxing outdoors. Upstairs, the primary bd features a walk-in closet and a 5-pc ensuite. Two additional bds, a family bth & a laundry room complete the 2nd level. An appliance package valued up to $5,000 is available with this property for a limited time. Conditions apply. (id:57557)
39 Robinson Avenue
Ottawa, Ontario
Rare Opportunity in Sandy Hill Nature, Water Views & Downtown Living Discover a rare blend of urban convenience and natural tranquility in this stunning semi-detached home, ideally situated in the heart of Sandy Hill. Offering 2+1 bedrooms and 4 bathrooms, this unique property combines spacious living with breathtaking views of the Ottawa River and adjacent parkland. Step into the bright main floor, where tile flooring flows into a generous great room featuring oversized sliding doors that open onto a spectacular 75-foot engineered wood deck, perfect for hosting family and friends in a private, serene backyard setting. The second floor boasts rich hardwood floors throughout the open-concept living and dining areas, with another set of large sliding doors leading to an upper deck that offers panoramic views of the water and greenery. The modern kitchen is a chefs dream, with ample cabinetry, a center island for meal prep, and a seamless flow for entertaining.The third level is home to two spacious bedrooms, including a primary suite with sweeping views of the park and river. The updated spa-like ensuite features a double vanity, a luxurious double shower, and a separate tub. increasingly rare find. The lower level offers a versatile space that can serve as a third bedroom, home gym, or personal retreat, complete with its powder room. Calling the backyard breathtaking doesn't do it justice. This peaceful outdoor oasis offers the perfect escape from city life without ever leaving it. Homes like this are incredibly rare in this location. Dont miss your chance to experience the best of both worlds, nature and downtown, all in one extraordinary property. (id:57557)
1060 Chablis Crescent
Russell, Ontario
To be built new 2025 single family home, beautiful 4 bedroom Vienna II model features a double car garage, main floor laundry, spacious front entrance complimented with ceramic tile, a huge open-concept kitchen with an oversize center island and walk-in pantry! Spacious family room with a beautiful gas fireplace, front study with French doors and a full closet! 4 bedrooms including a master bedroom with cathedral ceilings, huge walk in closet, with a roman tub and separate shower. Possibility of having the basement completed for an extra cost. *Please note that the pictures are from the same Model but from a different home with some added upgrades and may not all be relative to what is included*. (id:57557)
2370 Topsail Road
Conception Bay South, Newfoundland & Labrador
Ocean front Acreage in beautiful Topsail. One of the last remaining ocean front lots in this prestigious neighbourhood. Build your dream home on a large acreage or sub-divide up to 4 oversized building lots. For more information contact your agent today. (id:57557)
1058 Turner Drive
Brockville, Ontario
Situated on a premium pie-shaped lot in the new community of Stirling Meadows, Brockville, this home combines modern convenience with thoughtful design. Offering easy access to Highway 401, shopping, and amenities, the 'Stirling Hemlock Hip Roof' model by Mackie Homes delivers approximately 1,539 sq. ft. of well-planned living space. Features include three bedrooms, two bathrooms, and an open-concept layout that is perfect for both entertaining and family living. The kitchen highlights ample cabinetry, sleek stone countertops, and a centre island that serves as the ideal gathering spot. The dining area and great room provide a warm, inviting space with a cozy fireplace and direct access to the backyard. Additional features include a dedicated laundry room and a convenient family entrance with interior access to the oversized single garage. The primary bedroom is a peaceful retreat, featuring a walk-in closet and a beautifully designed 4-piece ensuite. An appliance package valued up to $5,000 is available with this property for a limited time. Conditions apply. (id:57557)
1209 - 60 Frederick Street
Kitchener, Ontario
***Corner Unit*** Featuring 2 bedrooms and 2 bathrooms. Prime Location w/ Stunning Views. The Unit is Outfitted with Contemporary Finishes such as Quartz Countertops, Under-cabinet Lighting in the Kitchen, Porcelain Tiles in the Bathrooms, and Expansive Windows that Lead to a Large Balcony. Smart Home Capabilities are Integrated, Offering a Smart Door Lock, Thermostat, and Lighting Controlled via a Central App. for Convenience. High-speed Rogers Internet is Included for Seamless Connectivity. Building Amenities Include a State-of-the-Art Gym with a Yoga Studio, a Rooftop Terrace, Party Room, and Concierge Services. Perfect Walk Score of 100, LRT station at your doorstep, Along with a Variety of Shops, Restaurants, and Conestoga College. (id:57557)
463 Concession 14 Road
Haldimand, Ontario
This one feels like home! 3.66 acre country charmer features an 1890 farm house, oozing with character & has been lovingly maintained by current owner, providing the perfect combination of modern amenities while keeping the charm of yesteryear. Beautiful treed lot with farm fiields behind, the house sits well back from the road. Enjoy the quaint covered front porch with views of your rolling front yard & quiet neighbourhood. Inside the house you will find soaring ceilings, massive thick basebord trim & window trim, rustic hardwood floors, vintage window style with cozy window seats. Main level features country kitchen, back mud room + 2 piece bath, dining room, living room with n/g fireplace, large laundry room plus 4 piece bath. Two stairway accesses to the upper level - one leading to bedroom/loft & the other to the rest of the upper level inc large master bedroom with walk in closet, 3 pc ensuite priviledge & 2 additional bedrooms which have been recently taken down to the studs and restored(2024). Lower level is in 2 parts - main area features an on grade walk out, large rec room/office/great space for a home business, plus garage/workshop. Other basement is more utility style - houses the hot water heater'17, electrical panel & water softener. Outside - the exterior of the original house is stone with siding on the addition. Asphalt shingles 2010. Drilled well, septic bed & lots of parking. The 3.66 acre parcel includes a lot in the front that is being sold with the property. (id:57557)
930 Copper Point Way
Windermere, British Columbia
Brand New 4 Bed, 3 Bath Home with attached double garage. Located in the Cottages at Copper Point community, this stunning home by Ironwood Builders is thoughtfully designed with BC Energy Step Code 4 standards. Built for efficiency and durability, it features an 8” core ICF foundation, R24 2x6 exterior walls, R60 ceiling insulation, Lux triple-pane windows & doors, a high-efficiency heat pump and HRV system. The exterior includes maintenance-free LP Smartside siding and IKO Cambridge shingles with a limited lifetime warranty. Inside, you’ll find Hanstone quartz countertops and quality vinyl plank flooring throughout. The main floor is bathed in natural light with vaulted ceilings and an open-concept design perfect for modern living. The kitchen features a large island with breakfast bar and stainless steel appliances. The spacious primary bedroom includes a beautifully finished ensuite with walk-in shower, custom tilework, heated floor and walk-in closet. A second bedroom, 4-piece bath and a convenient laundry room leading to the double garage complete the main floor. The bright walkout basement has 9' ceilings, large windows, a family room, 2 bedrooms, 4-piece bath and a storage/utility room plus easy access to the backyard patio. Enjoy Rocky Mountain views from the back deck and Purcell Mountain views from the front porch. Whether you want a primary residence, vacation home, or investment property, this home offers incredible value in the heart of the Columbia Valley. (id:57557)
66 Dominic Drive
Conception Bay South, Newfoundland & Labrador
Welcome to your Dream Home! This stunning bungalow features and open concept design that seamlessly blends style and functionality . Nestled on an over sized , fully landscaped , oversized lot, you will enjoy ocean views and abundant natural light , thanks to its desirable southern exposure. Rear yard access is a bonus to build a large detached garage in the future. As you enter, you are greeted by a foyer with a convenient closet. The heart of the home is the inviting living area, perfect for entertaining or relaxing with family. The kitchen boasts a pantry and customizable cabinets, allowing you to create a space that suits your taste. Choose your flooring , paint and lighting. The primary bedroom offers a walk in closet and ensuite. two additional well appointed bedrooms make this home perfect for families or guests. With the insulated basement , you have endless possibilities for additional living space or storage. Allowances in place for flooring, cabinetry and lighting. Lux Home warranty. Hst rebate to be assigned to vendor on closing. All measurements aprrox. Exterior Picture may appear different. (id:57557)
1105 Tillison Avenue
Cobourg, Ontario
This home boasts over 2100 sqft of living space, including a finished basement! Nestled in Cobourg's sought-after Terry Fox School neighborhood, this charming all-brick raised bungalow is designed for comfortable family living and entertaining. Featuring 2+2 bedrooms and 2 full baths, the home boasts an inviting layout with gleaming hardwood and ceramic floors. Professionally painted and cleaned, it's move-in ready for its next owners. The bright eat-in kitchen offers ample cupboard space, custom pull-out shelving, and a walkout to a large deck, perfect for hosting BBQs and gatherings. The lower level showcases a cozy family room with a gas fireplace, ideal for relaxing evenings. The private, fully fenced backyard provides a safe space for kids and pets, complete with a powered shed for extra storage or hobbies. With oversized closets and thoughtful design throughout, this home combines functionality with charm. Don't miss this opportunity to call it yours! Close to top-rated schools like Terry Fox Public and St. Mary Catholic Elementary, as well as Donegan Park with sports fields, a playground, and access to the Cobourg Waterfront Trail. Minutes from Northumberland Mall and downtown Cobourg's boutiques, cafes, Victoria Beach, and Marina. The Cobourg Community Centre offers fitness programs, skating, and year-round events, making it perfect for families and active lifestyles. (id:57557)
7820 Squilax-Anglemont Road
Anglemont, British Columbia
Indulge in the charm of this 2377sq.ft. country cottage style lakefront home nestled on a beautifully landscaped 0.37 acre flat lot. The upstairs features a huge open concept kitchen and dining room with a propane fireplace. The living room leads out to a large covered sundeck. There are also 2 bedrooms, 2 full bathrooms and a laundry room completing the upstairs. Downstairs you'll be greeted by another large family room that leads out to a covered patio, an expansive primary bedroom with another propane fireplace, a walk-in closet, another full bathroom, a sitting room, a large storage room, a cold storage room, a utility room, and even an indoor workshop area. Meander down the lush landscaped path to the cutest 1-bedroom, 1-bath beachfront guest cabin, complete with its own private covered sundeck overlooking the lake. Enjoy roasting marshmallows at the beachside fire pit area while gazing up at the stars. Relish in the convenience of owning your own dock and 2 buoys so you can go boating, swimming, paddleboarding or kayaking to your heart's content! There is ample parking for 8 vehicles or an RV/boat trailer, and the detached double garage and garden shed will be handy to keep all your toys in. Enjoy living in the country but with many city amenities located right here in the North Shuswap like grocery stores, gas stations, hardware store, pharmacy, post office, elementary school (Pre-K to 8), restaurants, and local events to keep you entertained all year long. (id:57557)
42 Dobson Street
Kawartha Lakes, Ontario
Designed with families in mind, this 2024-built home offers over 2, 500 sq ft of WELL-PLANNED living space across two levels. With 4 bedrooms, 3.5 bathrooms, and flexible spaces throughout, theres room for everyone to spread out and feel comfortable.The main floor features a family-friendly kitchen with plenty of storage and room to gatherwhether its weekday dinners or weekend get-togethers. A cozy GAS FIREPLACE adds warmth to the living area, and a bonus room gives you options for a playroom, office, or quiet retreat.Upstairs, the primary suite offers a peaceful escape with a SPACIOUS walk-in closet and ensuite with double vanity, water closet, and free standing soaker tub. Each additional bedroom has ITS OWN BATHROOM access. And the laundry room is just down the hall for added convenience.A DOUBLE attached garage means easy in-and-out with kids, groceries, and gear. The large unfinished basement is ready for your vision (including an additional bathroom rough in) gym, rec room, home theatre the possibilities are endless. With close proximity to THE BEST playgrounds, parks and walking trails, 42 Dobson is part of a family-friendly community where kids play and neighbors connect. MOVE-IN READY AND WAITING! (id:57557)
195 6386 No. 3 Road
Richmond, British Columbia
Prime location alert! This rare opportunity is a step away from the Brighouse Skytrain station in Richmond. Featuring one of the first robot bubble tea shops with supporting AI technology for operation, the sale includes all assets, recent renovations, and the assignment of the lease. Boasting a good size of 1113 sqft, this space is ideally suited for a fast-food restaurant concept. Bring your business idea and take advantage of this move-in-ready space in a highly desirable location. (id:57557)
121 University Avenue E Unit# 43
Waterloo, Ontario
This stunning 3 bedroom, 3 bathroom (With Ensuite bath) Condo is nestled in the picturesque Village on the Green offering comfortable living with a touch of luxury. Upon entering, you'll be greeted by a meticulously maintained interior exuding warmth and charm. The spacious layout seamlessly flows from room to room, creating an inviting atmosphere for both relaxation and entertainment. For savvy investors, this property presents an incredible opportunity. Currently occupied by Amazing tenants, this Condo offers immediate rental income potential, making it an attractive option for those looking to expand their investment portfolio without headaches. The heart of the home lies in the well-appointed kitchen, ample cabinet space, and sleek countertops. Enjoy preparing meals while taking in the serene views of the private back yard and the soothing sounds of the nearby small stream and wildlife. Each bedroom is a sanctuary unto itself, offering plenty of space, natural light, and closet storage. The master bedroom features an ensuite bath, providing a tranquil retreat for unwinding after a long day. Downstairs, an unfinished recreation room in the basement awaits your personal touch, offering endless possibilities for customization to suit your lifestyle and needs. Locally, Discover a vibrant community brimming with amenities. Take advantage of the proximity to excellent schools, Wilfred Laurier Waterloo and the Conestogo College campus, ensuring top-notch education options for all ages. Miles of scenic walking trails beckon outdoor enthusiasts to explore the natural beauty of the surrounding area. For those who enjoy shopping and dining, you're in luck! This property is conveniently located within walking distance to great shopping destinations and local eateries, providing endless opportunities for leisure and (id:57557)
794 Aspen Terrace
Milton, Ontario
Absolutely Stunning Freehold 3 Bedroom, 3 Bathroom Townhouse in Cobban Milton area. Freshly Painted. Ideal Modern Open Concept Layout. Vinyl Flooring Throughout Main And 2nd Floors. Kitchen With Island, Modern Kitchen, Breakfast Bar, Spacious Bright Great Room And Master Bedroom With Ensuite And Walk In Closet. Access To Garage From Main Level. Close To Schools, Parks, Shops, Public/Go Transit, Hwy 401, 407 & Qew. (id:57557)
1224 Concession 10
Kincardine, Ontario
Possible Hobby Farm? Large Agricultural building 6, 400 sqft! Have you been looking for a place to store your boat, RV, classic cars or snowmobiles? maybe close to Bruce Power or Port Elgin, then look no further this rural property has it all! Just wait until you see the newer 6,400 sq ft serviced agricultural building that will meet all your indoor storage needs and more! If that is not enough there is also a two stall barn with hay and tack storage for your four legged friends. To complete this wonderful rural hobby farm experience there is a 3 bedroom plus farmhouse just waiting for your ideas and inspiration. Or maybe build that dream home! All of this sits on just over 2 acres - 10 km south of Port Elgin and close to Hwy 21 for easy commuting purposes. What an amazing opportunity to not only experience all the benefits of rural living in Bruce County but also all the recreational benefits of being close to Lake Huron and the surrounding waterfront communities. Motivated Seller please bring your offers. (id:57557)
7 Ash - 4449 Milburough Line
Burlington, Ontario
Welcome to 7 Ash, 4449 Milburough Line in Burlington a well maintained two bedroom modular home in a quiet, community focused setting. Featuring natural wood front and side decks, a flexible second bedroom that can be used as an office, den, or TV room, and a primary bedroom with full size washer and dryer in the ensuite. Recent upgrades include a brand new Generac generator installed in January 2025 and a central air conditioner installed in 2020. The double wide driveway fits two vehicles comfortably, and the garden shed provides ample storage. The lot is easy to maintain and offers a simple, relaxed lifestyle just minutes from Burlington, Waterdown, and major highways. (id:57557)
902 - 5 Michael Power Place
Toronto, Ontario
This Bright 2-bedroom, 2-bathroom suite with a desirable split bedroom layout features views of Downtown Toronto Skyline! Open Concept Living & Dining Areas with walk-out to balcony. Walking Distance To Kipling GO And 6 Min Walk To Islington Subway Station. Close To Hwys, Parks, Schools And Walking Distance To Great Restaurants. Excellent Amenities: 24hr Concierge, Party Room, and Gym. 1 Underground Parking Space And Locker included. (id:57557)
5681 47a Avenue
Delta, British Columbia
Charming and spacious 1,842 square ft home in a well-maintained complex. This 3 bedroom, 3 bathroom residence features an open floor plan, large windows, and a sunny west-facing patio off the family room. Quality finishes include 9' ceilings, quartz countertops, stainless steel appliances, gas stove, rich cabinetry, custom millwork, and laminate flooring. Enjoy a fully fenced yard, detached garage, and bonus storage. Ideally located in a quiet, family-friendly Ladner neighborhood - just steps to schools, transit, restaurants, and all amenities. OPEN HOUSE Sunday June 22, 2025 from 2-4 PM (id:57557)
7957 Elwell Street
Burnaby, British Columbia
RARE OPPORTUNITY - R1 Zoned Multi-Unit Housing in a highly desirable Burnaby Lake/Buckingham district in Burnaby South. This property offers 50 x 207 with lane access. 10,350sqft lot. Zoning allows for 4 residential units. 4 stories high. Rarely available brand new City of Burnaby zoning regulations as of 2024. Perfect to Build, Hold or Invest. This original family home offers 4 bdrms/1 bath, huge loft/attic and unfinished basement at 1863sqft. First time on the market. Amazing location, close to parks, schools, transit and recreation. Please call to book your private showing. PROPERTY SOLD AS IS WHERE IS (id:57557)
6029 Patrick Street
Burnaby, British Columbia
Rare find custom built in Burnaby South! 66x121 almost 8000 sqft lot! inside 4738 sqft! Sits on high side of street! South facing with 180 degree view of Richmond, located in most desirable South Slope area! Open floor plan! Plenty of natural light and beautiful views! Super high ceilings! Curved stairs! Hardwood floors and granite countertop throughout! Open gourmet kitchen with high-end appliances! 2 rental units basement! Beautiful landscaping with step planters in the front & covered deck in the backyard! Double garage with extra parking spaces! Excellent location! , restaurants, supermarkets, Save on food! School catchments are Glenwood Elementary and Burnaby South Secondary! 8-minute drive to central of Burnaby, Metrotown Shopping Center, Crystal Mall, and Central Park! (id:57557)

