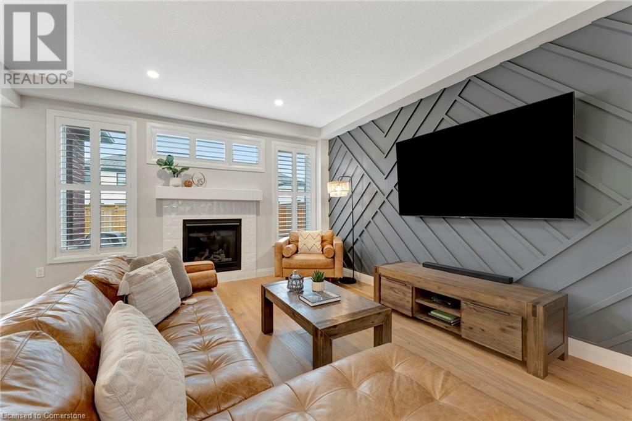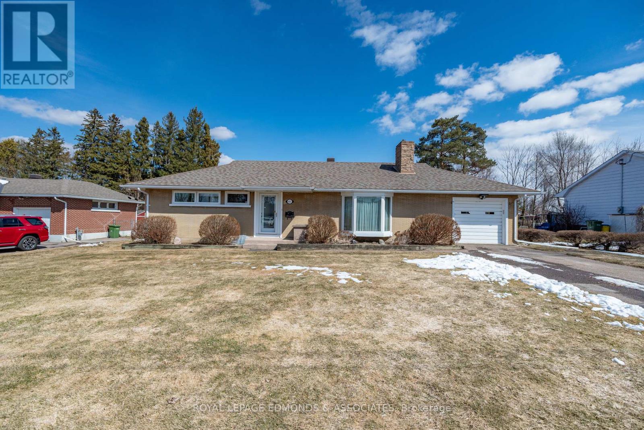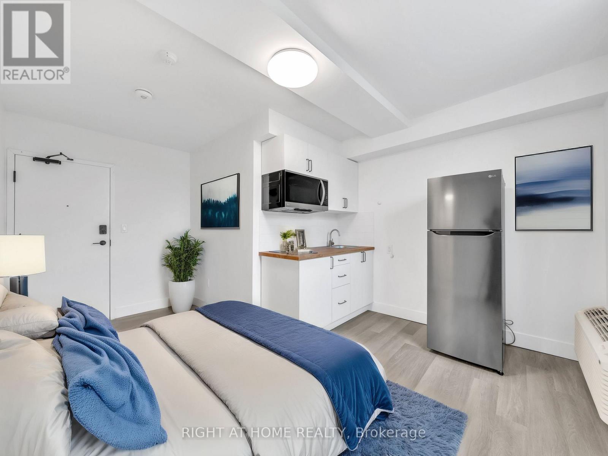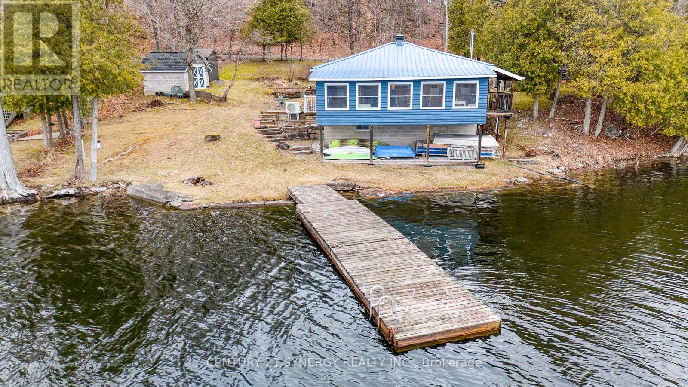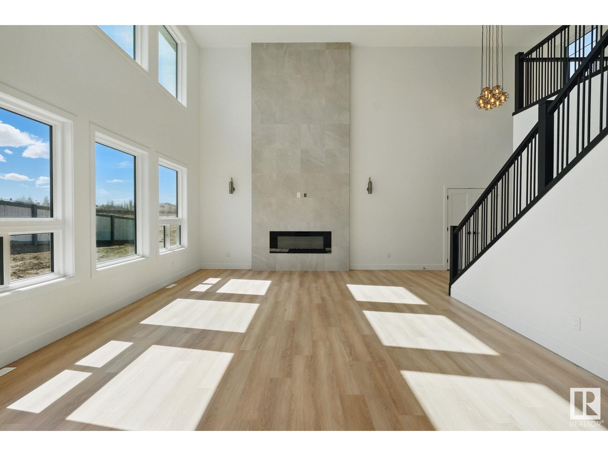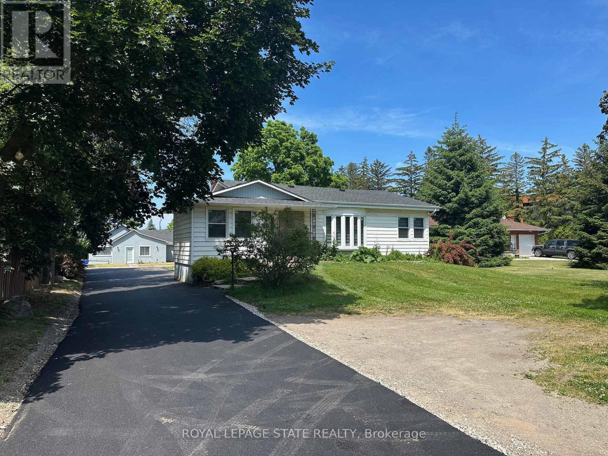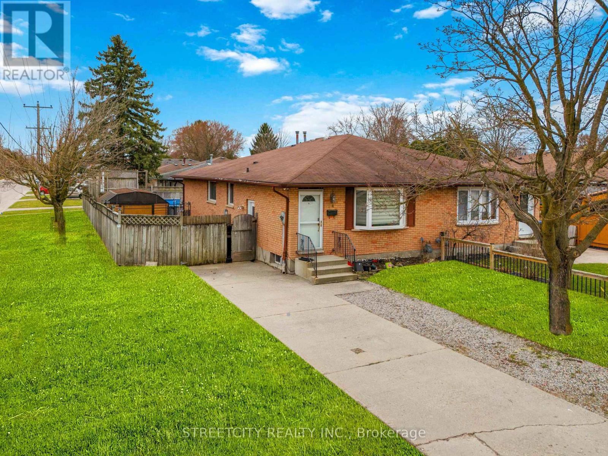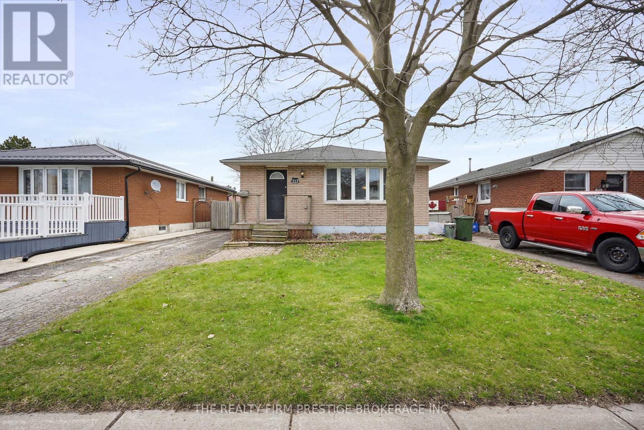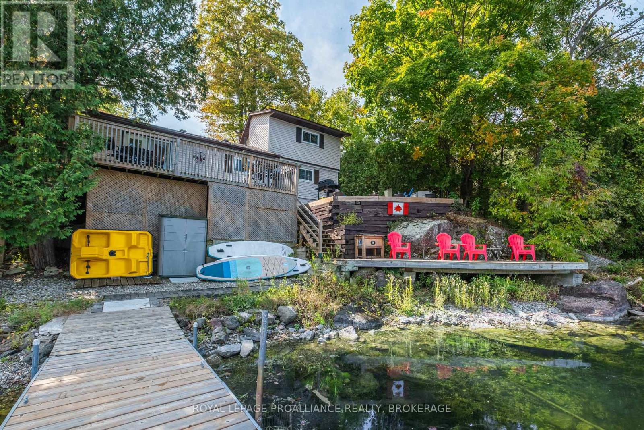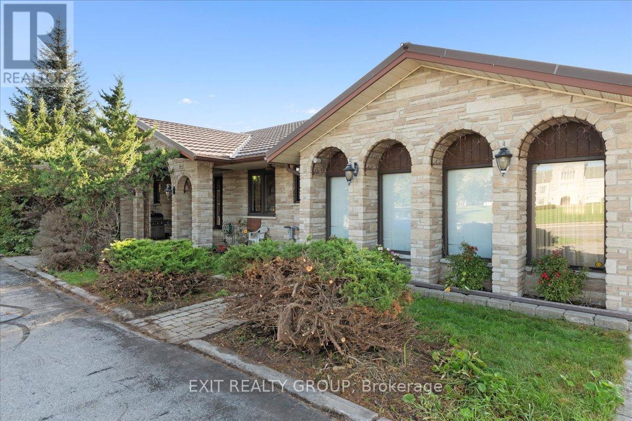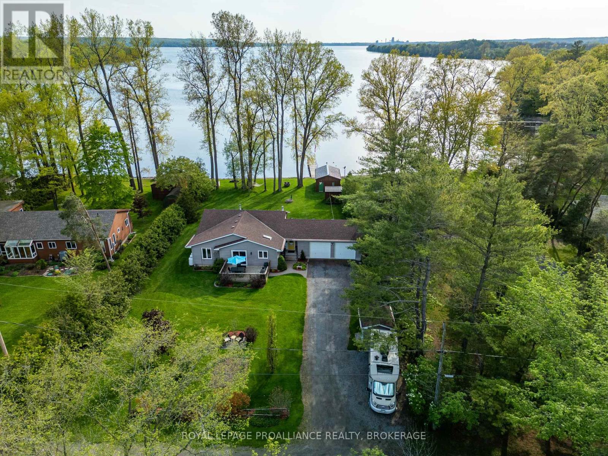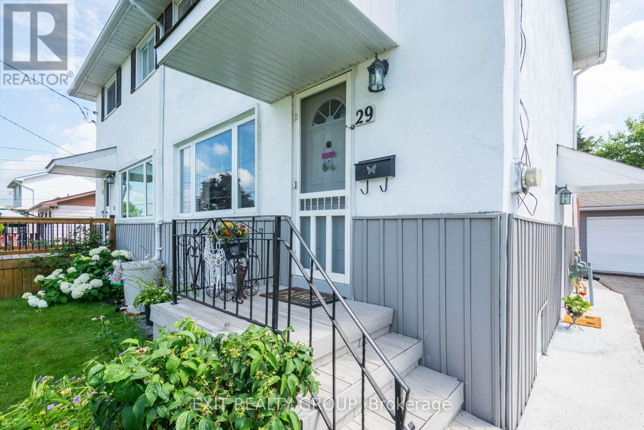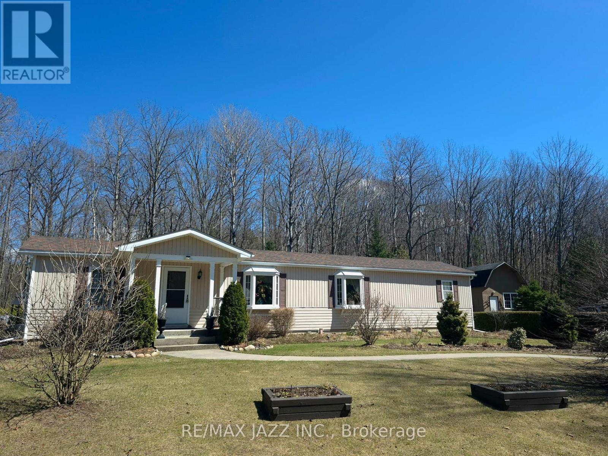102 3332 Radiant Way
Langford, British Columbia
Welcome to this bright 3-bed, 3-bath townhouse in the heart of family-friendly Happy Valley—just a short stroll to the elementary school, parks, and trails. Built in 2020, balance of 2-5-10 home warranty, this end-unit gem offers 1442 Sq Ft of thoughtfully designed living space. Soaring ceilings, oversized windows, and ICF construction that keeps things quiet and energy-efficient. The main floor is open concept with contemporary finishes. Kitchen has quartz countertops & stainless steel appliances. Stay cool in the summer & cozy in the winter with the efficient heat pump & air conditioning. Upstairs, the generous primary bedroom includes an ensuite, walk-in-closet & private deck that’s been engineered and wired for a hot tub. Downstairs, you'll love the basement storage—perfect for all the gear, tools, and holiday bins. The main level also offers a concrete patio for BBQs and a fully fenced yard area, offering a comfortable and secure space for kids or pets. (id:57557)
4, 1370 Robinson Avenue
Penhold, Alberta
Very visible and desirable location on the highway between Red Deer and Penhold. Newer and well maintained attractive building with ample ground parking for customers. Current tenants are Canada Post and a retail Cannabis store creating strong pedestrian traffic. Building is located adjacent to new commercial center with Tim Hortons, Subway, pharmacy, grocery store doctor & dentist offices, liquor store, gas station, child care, etc. Space is suitable for a Thrift Store, Retail Store, Yoga/Fitness Studio or a Pub &/or Restaurant. Penhold is a growing area located 7 minutes south of Red Deer with a population of approximately 3,854 (2024) and a trading area of 130,000. Current NNN is approximately $7.60 per sq. ft. Prefer a 5 year lease with escalations to be negotiated. Landlord open to completing improvements for qualified tenant. Property taxes are included in the NNN costs. Basic rent is free (Base Rent) for the 1st 6 months of a 5 year lease. This unit can be combined with unit #3 for a total sq. footage or 3,710 sq. ft. Landlord is prepared to provide lease and improvement inducements for the right tenant. (id:57557)
27 Queensgate Crescent
Breslau, Ontario
**OPEN HOUSE SUN. JUNE 22 FROM 2pm-4pm** This beautifully designed, modern 2 storey home is the Best in Class for the savvy Buyer who has seen everything! With 1,973 sq ft of finished living space, this home has 3 bedrooms, 3 bathrooms and is truly move-in ready! Enter the vaulted front foyer into the open-concept space with hardwood flooring throughout the home, including the bedrooms. This all white kitchen is magazine worthy! Stainless steel appliances, a walk-in pantry and the 8ft center island with barstools makes the perfect spot for the home chef to cook and still socialize with guests. The dinette has floor to ceiling windows looking out into the backyard. Bright sunlight fills the open concept great room space and the gas fireplace makes for a perfect cozy evening. Head past the 2 piece powder room and up the staircase with wrought iron stair rails to the second floor. The primary bedroom features two walk-in closets and stunning 4 piece ensuite bath with a fancy walk-in shower. Along with 2 additional extra large bedrooms, this floor has an additional 4 piece main bathroom. The basement is currently unfinished and ready for your personal touch. Add a rec room, an additional bedroom or home office. The backyard is fully fenced with a patio, gazebo and concrete pad with a wooden canopy, ready for your future hot tub. This backyard is ideal for hosting family and friends for a summer evening BBQ. Located in Breslau, this location has easy access to HWY 7/8, Region of Waterloo International Airport and the 401. This is the house you want to live in! (id:57557)
14 Lawrence Green Se
Airdrie, Alberta
Welcome to the Stunning Home where attention to detail shines! Step into elegance with this beautifully designed home featuring an open-concept main floor with 9 ft ceilings and luxury vinyl plank flooring that flows seamlessly throughout both the main and upper levels. The heart of the home—the dream kitchen—is an absolute showstopper with upgraded quartz countertops and a modern, stylish layout perfect for cooking and entertaining. This is a great family friendly community Upstairs, you'll find 3 spacious bedrooms and 2.5 bathrooms, including a luxurious primary suite. The convenience of upper-floor laundry adds ease to your everyday routine. Outside, enjoy a professionally landscaped front yard and a private, well-maintained backyard—ideal for relaxing or entertaining guests. A Double detached garage awaits in the back for storage and for secure parking.Situated across from very cute park and just a stones throw to a community rink and open field. This vibrant and safe family oriented neighborhood features extensive pathways, ponds, parks, and playgrounds. Enjoy quick access to Deerfoot, Stoney Trail, Cross Iron Mills, Costco, and the airport. This move-in-ready home perfectly combines luxury, location, functionality and lifestyle—don’t miss it!. Call your favorite realtor today to book a showing and make it yours! (id:57557)
3 Sheep River Crescent
Okotoks, Alberta
Welcome to 3 Sheep River Crescent, located in the mature and highly sought-after community of Sheep River Ridge! This well-maintained home sits on a spacious 5,500+ sqft lot and offers over 2,300 sqft of total living space. Featuring an attached double garage, extended driveway, central air conditioning, and 5 bedrooms (4 upstairs and 1 in the basement), this property is ideal for growing families or multi-generational living.The layout is designed for comfort and function, with generous living space on the main and upper levels, two ensuites, and a fully developed basement. Recent updates to the basement include fresh paint and the addition of a bathtub in the washroom, making the space even more versatile.The beautifully landscaped backyard is a standout feature, offering a private oasis with mature trees, a covered deck, a poured concrete walkway, and a patio leading to a sunlit garden on the southwest side of the home—perfect for outdoor gatherings and summer relaxation.Centrally located within Okotoks, this home is within walking distance to Big Rock Elementary School, parks, the scenic Sheep River, and various shopping and grocery amenities. If you're looking for a quiet, established community with access to nature and convenience, this is the one for you.Don’t miss out—book your showing today! (id:57557)
463 Fraser Street
Pembroke, Ontario
Beautifully maintained 3+1 bedroom, 2 bath all-brick bungalow in a quiet, family-friendly Pembroke neighborhood. This home offers exceptional curb appeal and a spacious layout, perfect for growing families or those seeking one-level living with added flexibility. Step inside to find a bright and inviting main floor featuring an updated kitchen with plenty of cabinetry and counter space, a sun-filled living room with a bay window and charming mantle, and gleaming hardwood floors. Three bedrooms with hardwood hiding under the existing carpet and a renovated full bath complete the upper level. Downstairs, enjoy a fully finished lower level with a large rec-room centered around a cozy gas fireplace - ideal for movie nights or entertaining. A fourth bedroom and second bathroom offer additional space for guests or a home office. Outside, the oversized backyard is a true retreat - featuring a spacious deck, a stone patio, and plenty of room for kids, pets, or summer barbecues. Additional highlights include newer windows that flood the home with natural light, a paved driveway, and an attached single-car garage with convenient interior access. Don't miss this fantastic opportunity to own a solid, move-in ready home in one of Pembroke's most desirable areas! (id:57557)
21 Gailmont Drive
Hamilton, Ontario
New Price! Oversized Lot in Prime East Hamilton Location! Welcome to 21 Gailmont Drive a charming 3-bedroom, 2-bath detached home on a rare 52 x 150-foot lot on a quiet dead-end street in the family-friendly Corman neighbourhood. This freshly painted 2-storey home offers nearly 1,500 SQFT of bright, functional space including the bonus main-floor third bedroom or sitting room with direct walkout to the backyard. Enjoy summer from your private outdoor oasis, featuring an above-ground pool (2024 pump), deck, patio, mature trees, and room to garden, play or entertain. Immediate possession available means you can move in just in time for pool season! Located only minutes from parks, shopping, and Red Hill Parkway access. Conveniently located within walking distance to Viola Desmond Elementary School and Glendale Secondary School. Whether you're upsizing, downsizing, or looking for your first detached homethis one checks all the boxes. (id:57557)
206 - 1804 Drouillard Road
Windsor, Ontario
Welcome to UNIT 206 - 1804 Drouillard Rd in East Windsor. Where luxury meets convenience in this beautifully fully renovated brand new Bachelor Unit with 1 Bathroom and Kitchen. Perfectly designed for professionals or individuals seeking modern comfort and style. Steps to Stellantis Chrysler Plant, McDonalds, Tim Hortons, Burger King, close to Windsor Regional Hospital, Metro Grocery, Stellantis Battery Plant, Ceasers Palace, Detroit-Windsor Tunnel. Well-Equipped Kitchen: The kitchen is equipped with stainless steel appliances, including a fridge, glass stove top, microwave, and sink. Ample cabinets provide plenty of storage space for all your culinary needs. Modern 3-Piece Bathroom: Indulge in the luxury of a modern 3-piece bathroom, featuring sleek fixtures and contemporary design. ALL Utilities INCLUDED. Brand new coin-operated laundry (id:57557)
747 Brooks Corners Rr5 Road
Tay Valley, Ontario
Welcome to your year-round escape on the pristine shores of Adam Lake, where breathtaking views and direct access to the renowned Rideau Waterway create the ultimate lakeside retreat. Access to the Rideau allows you to boat anywhere in the world. This charming, cottage-style home is the perfect sanctuary for families or anyone seeking peace, nature, and a connection to the water. This home directly overlooks the water, mere feet away from the shoreline. Step inside and be greeted by a warm, inviting interior featuring three cozy bedrooms bathed in natural light, each offering a serene space to unwind after a day of outdoor adventure or stressful work. Blending seamlessly with its natural surroundings, the log-faced exterior and durable steel roof give the home timeless curb appeal and worry-free durability. Inside, gleaming hardwood floors flow throughout the main living areas, enhancing the natural warmth of the space. The open-concept kitchen, dining, and living room is tailor-made for entertaining and spending quality time with loved ones. A wall of windows frames sweeping views of the lake, filling the home with light and creating a seamless connection between indoor comfort and the beauty outside. Step out onto the covered deck or patio, perfect for morning coffee or sunsets. Outdoors, a private dock stretches into the clear, calm waters ideal for swimming, boating, fishing, or simply soaking in the peaceful surroundings. There's plenty of outdoor storage for all your lake life essentials. Designed for four-season enjoyment, the home has multiple heat sources: a heat pump, baseboard heating, and central air conditioning for summer comfort. The spray-foamed basement adds extra insulation and energy efficiency. Whether you're envisioning a quiet weekend retreat or an active waterfront lifestyle, this special property offers the perfect blend of rustic charm and modern convenience. (id:57557)
2460 Island Hwy S
Campbell River, British Columbia
Ocean view, 4 bedroom, 3 bathroom, split-level home on a large 0.28 acre parcel along Campbell River's seawalk, in the heart of Willow Point. The primary bedroom has it's own private balcony, overlooking the backyard, and a 4 piece en-suite. The other two bedrooms upstairs have great ocean views, located at the front of the house. The main living area looks out to the shoreline-watch the cruiseships pass by, and ever changing marine activity. Downstairs (ground floor) could easily be made into a separate 1-bedroom suite, with it's own entrance, bathroom and main living areas. There is beach access to the north and south (Larwood & Jaycee park) only three doors down and across the street. Find Willow's market a 6 minute walk (400m) down the sidewalk, as well as, coffee shops, bakery, pharmacy, doctors and dentist office, florist, and So-Cal restaurant. Offering a large driveway for multiple vehicles, garage, RV parking, and a low maintenance yard with mature flowerings trees and shrubs. (id:57557)
446 Poplar Drive
Logan Lake, British Columbia
Hard to find ""Level entry/daylight basement"" rancher in Logan Lakes premiere development Ironstone Ridge. Built by award winning Builder Intra Pacific this house has much to offer. Vaulted ceiling great room with lots of window to showcase the views. Kitchen boasts a corner pantry, Island with double sink with adjacent dinning room and door to covered rear deck. Master bedroom comes with a window seat, large walk in closet and duel sinks. Main floor laundry off the garage with sink. Ready for Spring occupancy so time to pick colors, flooring, cabinets etc. See website for more info. ironstoneridge.com (id:57557)
27 Cranbrook Lane Se
Calgary, Alberta
Stop your search, you have just found your dream home! On a community spirited and family friendly street, steps away from Fish Creek Park, this beautifully upgraded 2-storey home in the heart of Riverstone blends timeless design with exquisite functionality, offering over 3,300 sq ft of total living space across three fully finished levels. The main floor is bright and open, anchored by a pinterest worthy kitchen with glass-front upper cabinets, an oversized island, granite counters, and a gas range—designed equally for weekday dinners and weekend entertaining. A spacious living room with a show-stopping gas fireplace connects seamlessly to the dining area, all framed by large triple-pane windows that bring the outdoors in.The upper level features a thoughtfully designed layout with a huge bonus room, two generously sized bedrooms, a 5-piece main bathroom with private w/c and separate tub/shower room, and a convenient large, upper level laundry room. The crown jewel is the primary suite—complete with vaulted ceilings, a spa-inspired 5-piece ensuite with deep soaker tub, oversized tiled shower, double vanity, private toilet, and a walk-in closet large enough to satisfy any shopaholics clothing addiction. The professionally finished basement extends the living space with a large rec room with upgraded 8'9ft ceilings, fourth bedroom, full bathroom, and plenty of room to customize for work, fitness, or play.Outside, the backyard is a private retreat— the large green space is complimented by expert landscaping to offer a plethora of year-round colour, with a sprawling stamped concrete patio, gas line for BBQ, and a rough-in for a future hot tub. A wide side gate adds convenience and flexibility as well as a pristine green space Additional features include tankless hot water, water softener, sump pump, and triple-pane windows on all four sides of the home. Located just steps from a pathway leading directly into Fish Creek Park and the Bow River trail system, t his is an ideal setting for nature lovers, families, and anyone looking to find their luxurious forever home. (id:57557)
41 Avonlea Wy
Spruce Grove, Alberta
This beautifully crafted 2,696sf home by New Era blends space, style, and functionality. The main floor features a chef-inspired kitchen with extended cabinetry, a walk-through pantry, and a versatile bedroom or home office with a full bath—ideal for guests or multigenerational living. The open-concept great room impresses with soaring ceilings and expansive windows that fill the space with natural light. Upstairs, the primary suite offers a spa-like ensuite and a large walk-in closet. A second bedroom also includes its own ensuite and walk-in closet—perfect for teens or guests. Two more bedrooms share a full bath, and the upper-level laundry adds everyday convenience. An oversized garage offers extra storage, and the home’s prime location provides quick access to schools, parks, and shopping. With upscale finishes and a smart layout, this home is designed for modern living. (id:57557)
251 King Street E
Hamilton, Ontario
The multi-plex opportunity you were looking for is right here with a 6.8% cap rate! This unique property offers incredible versatility, featuring three separate units and many possibilities. Situated on a 79ft by 224ft lot, there are two separate residences plus a storage building. The upper-level of the main bungalow was renovated approximately 10 years ago. The open concept main floor has 4 bedrooms and 2 bath, the lower level is a newly renovated separate apartment with separate entrance, new kitchen, flooring, bathroom, and more. The two levels are currently rented together. Behind the main home is a separate two-bedroom coach house with separate address, completely renovated with new kitchen, windows, flooring, and bathroom. So much to offer with 2 owned ACs and furnaces, 3 sets of washers and dryers, 2 hydro, 2 gas, and 2 water meters. Plus, the added onsite storage with an oversized garden shed. All units are permitted and legal with separate entrances, kitchens, laundry, and parking. They offer completely separate living spaces great for multi-generational families, a pure investor, or an owner-occupied property with built-in onsite income. (id:57557)
7540 Russel Creek Forest Service Road Unit# 68
Barriere, British Columbia
Looking for a recreational property at BARRIERE RIDGE RESORT on East Barriere Lake where there is space to have an RV or to build a new home? Well this is it! Beautiful lake views from this 0.54 acre parcel that is set up with hydro, community sewer & water complete with large deck, fire pit & storage shed. This property is benched with room for a 2nd RV space on the lower level. This development is a gated community with a mix of several homes built and RV sites with access to the public beach and community center. Plenty of room to store your boat or build a garage on the property, private lake buoy also an option. This beautiful lake front community is a 300 year prepaid lease where you can own 1 share in the development to own your property. No winter access except by snowmobile. Seller motivated! (id:57557)
2317 Orchard Road
Burlington, Ontario
Welcome to a family residence nestled in the heart of Burlington's prestigious Orchard community where timeless elegance meets family functionality. Positioned on a beautifully landscaped corner lot on a quiet, family-friendly street, this home blends luxury features with everyday convenience. Just steps to transit, schools, shopping, and parks, it offers the ultimate in lifestyle and location. From the moment you arrive, the curb appeal impresses with manicured gardens and exterior pot lights that highlight the architectural charm. Step inside to 3,357sf of living space featuring hardwood flooring across both the main and 2nd levels. The octagonal living room, complete with a tray ceiling and large windows, and the dining room with a charming bay window seat, create a warm and inviting space. The heart of the home is the kitchen, thoughtfully designed with quartz countertops, diagonal tile backsplash, SS appliances, and high staggered cabinets w/ valence lighting. An antique glass cabinet, lazy susan, and island w/ breakfast bar add practicality. The kitchen flows into the family room, where a gas fireplace, media niche, and large windows create a perfect atmosphere for quality time. Upstairs, the expansive primary suite showcases a tray ceiling, walk-in closet, and a luxurious 5pc ensuite with double quartz vanities and a spa-like whirlpool tub. Two additional bedrooms share ensuite access to a modern 4-piece bathroom, and the convenient second-floor laundry adds everyday ease. The finished basement adds living space with a large versatile rec room plus an additional generous bedroom ideal for guests or a teen retreat. Step outside to enjoy the fully fenced backyard complete with an interlock patio and ample green space for children and pets to play. This is a rare opportunity to own a luxurious yet family-oriented home in one of Burlington's most coveted neighbourhoods. A true turnkey gem offering space, style, and a welcoming community lifestyle. ** This is a linked property.** (id:57557)
54 Brennan Drive N
Strathroy-Caradoc, Ontario
Beautifully Renovated 3+2 Bedroom Semi on Large Corner Lot with Pool & In-Law Suite Potential! Perfect for first-time buyers or investors! This move-in-ready home offers space, style, and income potential in a quiet, family-friendly neighborhood. Main Features: Bright open-concept layout with pot lights throughout Updated kitchen with gas stove, modern finishes & ample counter space Spacious living & dining area with large picture window Lower Level Highlights: Fully finished basement with 2 bedrooms, full bath & second kitchen Separate side entrance ideal for in-law suite or rental income Outdoor Oasis: Huge fully fenced yard with 24-ft above-ground pool & deck Hot tub, fire pit, patio area & 10x20 shed perfect for entertaining Prime Location: Steps to school bus stop Walk to grocery stores, parks, hospital & conservation areas Dont miss this rare opportunity to own a stylish, versatile home with multi-generational or rental potential! (id:57557)
213 Highview Drive
St. Thomas, Ontario
Welcome to 213 Highview Dr! Discover the perfect blend of comfort, space, and opportunity in this solid all-brick bungalow, ideally located in a sought-after neighbourhood close to great schools, parks, shopping, and everyday amenities. The main floor offers a warm and inviting layout with a spacious eat-in kitchen, and an open-concept living and dining area, ideal for family gatherings and everyday living. Three generous bedrooms and a full bathroom provide plenty of room for growing families. The finished basement features a large rec room, a home office, and an outdoor side entrance leading directly to the lower level, making it a prime candidate for conversion into a legal secondary suite or in-law unit. Whether you're looking to accommodate extended family or generate rental income, the possibilities are there. Enjoy outdoor living in the fully fenced backyard, perfect for kids, pets, and entertaining. Whether you're a growing family looking for a move-in-ready home, looking to downsize, or an investor seeking a smart addition to your portfolio, this property offers flexibility and long-term value. (id:57557)
1057 Quinte Conservation Lane
Frontenac, Ontario
Are you looking for a place to escape from that busy day to day life? Come enjoy this well taken care of property in South Frontenac and all it has to offer right at your fingertips! When you arrive at 1057 Quinte Conservation Lane you are immediately greeted with views off the lake as you pull in the driveway. The outdoor space offers a mix of features to really get the most out of the property. This includes a large deck that wraps around the cottage for ease of use and access, patio space with firepit and barbecue area, a lower seating area close to the surface of the lake and a dock to bring your boats in or go swimming from. Stepping inside you will find an open concept kitchen and living space to entertain and take in the views while enjoying the heat from the propane fireplace in the corner. The main floor also includes a large primary bedroom, 3 piece bathroom and laundry. Upstairs is an additional sleeping area great for guests or the kids. The current owners have recently installed three heat pumps for efficient heating and cooling as an added bonus. Located on Hambly Lake, down the road from just outside of Verona and a short 20 minute drive from Kingston and the 401 it does not get much more convenient than this. ** This is a linked property.** (id:57557)
157 Dundas Street W
Belleville, Ontario
Investor's dream opportunity on a spacious 1-acre lot! This versatile property features 5 bedrooms, 4 bathrooms, 3 kitchens, and 2 laundry rooms, along with a 2-car garage and ample parking for over 8 vehicles. Ideal for multi-generational living or rental income, this property offers endless possibilities. The main home is a charming 2-bedroom, 2-bathroom space with a functional U-shaped kitchen and peninsula, perfect for hosting. The dining room opens to a cozy living room with a propane fireplace. A spacious rec/games room, 4-piece bath, and sunroom with views overlooking Zwicks Park complete the main level. The lower level provides additional value with an office area, workshop, and convenient laundry room. Outside, an inground pool awaits, offering great potential with a new liner and improvements. The second unit is a bright and open 2-bedroom, 1-bathroom apartment with a well-designed kitchen and dining area, plus a comfortable living room. The third unit, a private 1-bedroom, 1-bathroom apartment, features its own separate entrance at the back. Inside, you'll find a cozy kitchen and living space along with an updated 4-piece bathroom. This multi-unit property provides endless investment opportunities, with income-generating potential in a prime location! (id:57557)
14 Sunset Lane
Greater Napanee, Ontario
Have you always dreamed of sitting on your back deck at the end of a hot summer day enjoying a breeze off the water as you watch the sunset over the bay? Whether you are looking for that perfect weekend escape, a quiet place to retire, or a low maintenance waterfront home, you need not look further. This 2 bedroom, 2 bathroom bungalow checks all the boxes. As you come inside from the insulated 2-bay garage you are welcomed by a meticulously maintained open concept living space with south west waterfront views visible from nearly every corner of the home. This home has had just one owner since it was finished construction in 1998 and they have thought of everything! Additional features include a boathouse with a metal roof sitting on poured concrete with marine rail for easy boat storage, water spigots at the boathouse, garage and roadside shed for your garden and lawn care that pulls directly from the lake, a 5,000 watt generator wired to the home in case of emergencies and more. Don't miss the opportunity to watch every sunset of the year over the Bay of Quinte from your new home! (id:57557)
29 Ramsay Avenue
Quinte West, Ontario
Welcome to this charming semi-detached home nestled in a quiet neighborhood in Trenton ON, meticulously maintained by its proud owner. Boasting 3 bedrooms and 1.5 baths, this residence offers a comfortable and inviting atmosphere from the moment you step inside. Upon entry, you are greeted by a cozy living area that flows seamlessly into a well-appointed kitchen. With ample cabinet space, meal preparation is a delight. The eat-in kitchen offers plenty of space that is perfect for enjoying meals with family and friends. The deck is just through the kitchen patio doors where you can opt to spark up the BBQ. The main floor bathroom features a tasteful design and convenient access for guests. Upstairs, three bedrooms provide peaceful retreats, with a generously sized Primary Bedroom. Each bedroom receives abundant natural light and has ample closet space. In the basement you'll find a spacious Rec Room, laundry room with a 2 piece washroom and a utility room. This provides additional living space with many potential uses. Outside, a detached single car garage offers both parking and additional insulated storage space with a heat pump added in 2024 making this a dream space for the hobbyist! The highlight of the property is the lovely fenced-in backyard, a private oasis where you can unwind on the deck, basking in the sunshine or savoring a barbecue with loved ones. The meticulously landscaped yard provides a serene setting for relaxation and outdoor activities, whether it's bird watching or simply enjoying the beauty of nature. Conveniently located near CFB Trenton and Hwy. 401, this home combines comfort, charm, and practicality. Don't miss the opportunity to make this well maintained gem yours! (id:57557)
3115 Meyers Road S
Hamilton Township, Ontario
Opportunity Knocks! Gorgeous custom built bungalow on 1.35 Acres with 237.53 ft. of frontage in desirable location, close to all amenities and paired with the privacy and serenity of country living. 1,360 sq. ft main floor plus an additional 1,360 sq. ft. in the basement, with 1,088 sq. ft. of finished space. 3+1 bedrooms (easily converted into 3+2). 2 full bathrooms. Large, Bright and inviting dining room & living room with fireplace, W/O to deck, wood beams. Stunning kitchen with stone countertops, lots of cupboard space/storage & tumbled marble backsplash. Spacious bedrooms with ample closet space. Separate entrance to finished basement with large rec room, full bathroom, 1 large bedroom that can easily be converted into 2 bedrooms, tons of storage & more. Hardwood floors on the main floor. High end wood trim work throughout. Beautifully manicured front yard, walkway and backyard with Perennials all around. Detached 14 ft. x 24 ft. (approx.) finished, insulated, heated and cooled workshop with 60 amps service, lots of split 110v receptacles, 220v receptacles, lighting & storage loft. 2 garden sheds. 1 with power & lighting. Entertainers yard with multiple seating areas. Large multi level decking, 2 gazebos, BBQ gazebo, firepit & vegetable garden more. 2 phase back up generator. School bus route with pick up & drop off right at your driveway. Large driveway with parking for 6 or more vehicles. Conveniently located close to Hospital, 401, Recreation Centre, Cobourg Beach, Groceries, shopping & more. The entirety of property is located outside of conversation jurisdiction, making it an even more ideal location. The list of features and benefits goes on and on. A must see! (id:57557)
1, 1370 Robinson Avenue
Penhold, Alberta
Very visible and desirable corner unit on highway between Red Deer and Penhold. Newer and well maintained attractive building with ample ground level parking for customers. Current tenants are Canada Post and Lux Leaf. Building is located adjacent to new commercial center with Tim Hortons, Subway, pharmacy, grocery store, Dairy Queen, etc. Penhold is a growing area located 7 minutes south of Red Deer with a population of approximately 3,854 (2024) in the immediate trading area. Current NNN is approximately $7.60 per SQ FT. Prefer a 5 year lease with escalations to be negotiated. Property Taxes are for the whole building. Landlord prepared to provided lease and improvement inducements for the right tenant. (id:57557)



