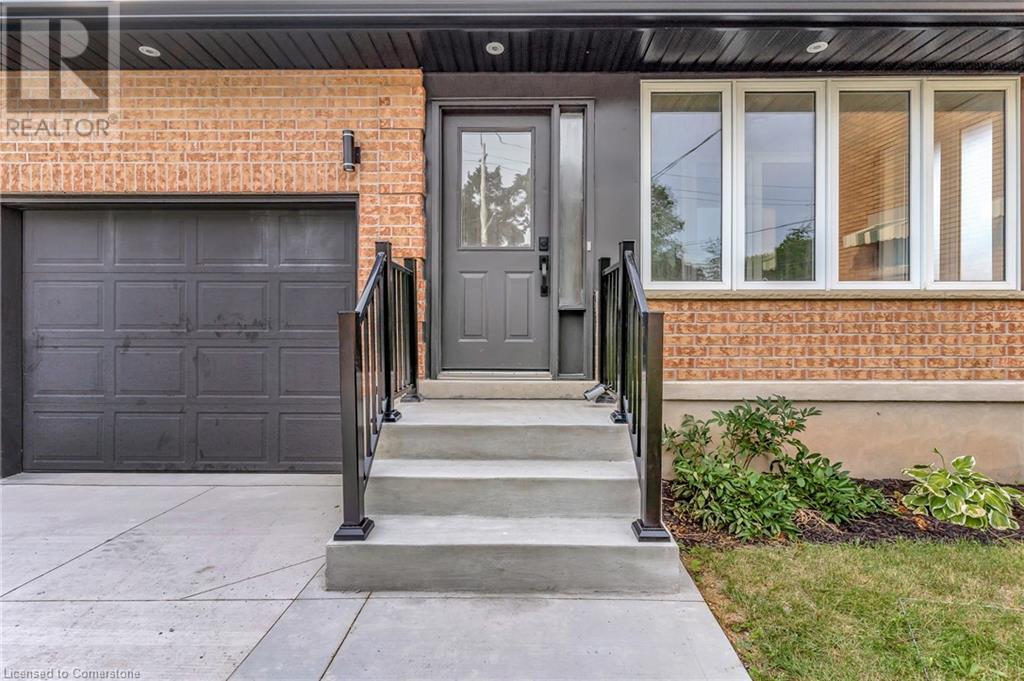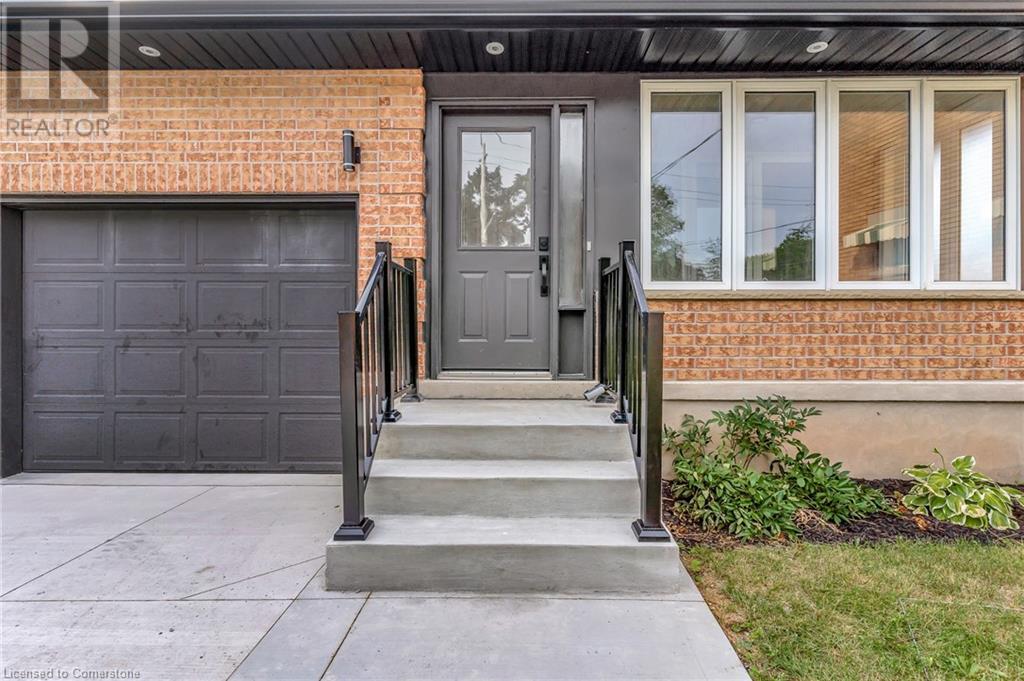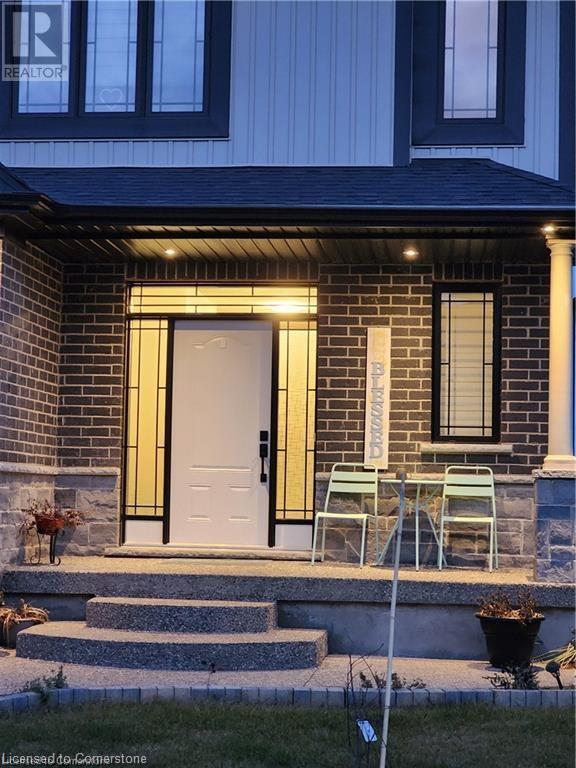65 - 837 Eastvale Drive
Ottawa, Ontario
Imagine living in this remarkably well-maintained row unit, designed for convenience and comfort! Steps from the new LRT station and just around the corner from Colonel By Secondary School, this home puts everything within reach. The private, fenced backyard, complete with a shed and beautiful flower bed, is perfect for outdoor enjoyment. Inside, the main floor offers a fantastic layout with a large kitchen and eating area, a formal dining room for special occasions, and a spacious living room for relaxation. Upstairs, three bright bedrooms and a full bathroom await, all featuring attractive hardwood flooring. Enjoy the beauty of hardwood and laminate flooring throughout. The fully finished basement provides flexible space for family fun. This home truly shines, with recent updates like a new furnace and well-functioning central air conditioning. The condo management takes care of roof, windows and doors replacement, alongside snow removal, ensuring peace of mind. Located in a quiet, friendly community with excellent access to amenities and top-rated schools, this is an outstanding opportunity to build your family's future or make a wise investment. (id:57557)
1 Chiswick Avenue
Toronto, Ontario
Welcome to 1 Chiswick Avenue a thoughtfully upgraded TURNKEY, fully detached home that checks every box. Situated on a beautifully landscaped 40-foot corner lot in a quiet desirable North York neighbourhood, this 2-storey gem offers the perfect blend of style, function, and space for modern family living. Step into the heart of the home a chef-inspired kitchen featuring quality finishes, stainless steel appliances, and an open view of the bright living and dining area, designed for effortless entertaining and everyday comfort.Upstairs, you'll find three generous bedrooms, while the fully finished basement expands your living space with an additional bedroom, 3-piece bathroom, Rec room, and laundry area ideal for guests, in-laws, or a home office setup.Outside, enjoy a fully fenced backyard perfect for summer barbecues and family playtime. The detached garage and driveway offers exceptional convenience a true urban luxury.Located in a quiet, family-friendly pocket of North York, close to schools, parks, shopping and with easy highway access. Convenient location with easy access to highway, 10 minute drive to Pearson Airport, Yorkdale Mall. Steps to shops, restaurants. 15 Minutes to Union Station via Weston GO train and UP Express! If you love PARKS this house is for you! Wishbone, Tretheway West, Humber River and Black Creek are minutes away. (id:57557)
47 Hamptons Link Nw
Calgary, Alberta
Welcome to this beautiful, FULLY-DEVELOPED 2-story townhouse in the LA VITA complex in the Hamptons. Step into the main level with an open living room /dining room plan, including a gas fireplace. Check out the AMAZING VIEWS from yourpatio door. 2 BEDROOMS up, 2.5 BATHS including a 3-pc ensuite. FULLY FINISHED WALK-OUT BASEMENT and SINGLE ATTACHED GARAGE. QUICK POSSESSION AVAILABLE. Close to schools, shopping, and transit. Steps away from Costco and Stony Trail for easy access. The unit is right in front of the visitors' parking and has an open green space. Don't miss out on this opportunity to own in the highly desirable Hamptons! Call today for your viewing appointment.(More pics to come!) (id:57557)
69 N 4 Street W
Magrath, Alberta
Discover the perfect blend of country charm and modern convenience on this beautifully maintained acreage on the outskirts of Magrath, Alberta! Set on approximately 2 acres of mature, treed land, this 3-bedroom, 2-bathroom home offers the space, privacy, and functionality you've been dreaming of! Step inside to find a spacious main living area filled with natural light, a generously sized primary bedroom complete with a large ensuite bathroom, and a thoughtfully designed back mud hall with an oversized laundry room—ideal for busy families or rural living. Outside, you'll love the expansive deck that stretches along the back of the home—perfect for relaxing evenings, entertaining guests, or watching the kids and pets roam freely in the wide-open yard! The property features a large double attached garage, three oversized garden or tool sheds, a greenhouse for your green thumb, and an impressive wood/metal working shop with ample room for equipment, hobbies, or storage. In other words, car enthusiasts or those with lots of “toys” this home is the one for you!! With plenty of off-street parking, town water, irrigation water, and room for animals, this property checks all the boxes for rural living with town amenities like a grocery store, gas station, post office, schools, bike/walking trails, outdoor sport facilities, and more close by! Don’t miss your chance to own a slice of country paradise with room to grow and play—this is acreage living at its best! Call your REALTOR® and book your showing NOW! (id:57557)
108, 1900 25a Street Sw
Calgary, Alberta
A Great Two bedroom and One bathroom condo with a large patio in a quiet building. Ground floor unit. The living room has patio doors that open to your own private patio. Well maintained unit and great square footage for this price. A Seventh floor social room and balcony with spectacular city views. Underground heated parking is additional feature. Easy access to 17th Ave and public transit. Very close to Killarney Pool and Recreational Center. Overall is good location condo. With easy access to shopping, transit, and only minutes to downtown or a short walk to the LRT, this location truly has it all. (id:57557)
144 Wellington Street
Hamilton, Ontario
Rare custom-built home with recent renovations, situated on nearly 5.77 acres of private forested land in Waterdown, at the end of a private road. The open-concept interior features a countryside-style kitchen with modern countertops, vaulted ceilings, skylights, and a formal dining room with views of the Grindstone Creek. The living room includes a cozy gas fireplace, and the main floor has two bedrooms sharing a 3-piece bath, plus a laundry room with newer appliances. The spacious master suite on the second floor offers privacy and stunning forest views, with a romantic tub and large 3-piece bath. The finished basement boasts a huge recreation room, full bath, and two separate walk-out entrances to the forest. Ample parking for up to 10 cars, a newer attached two-car garage, and walking distance to schools, parks, shops, and dining make this a perfect blend of seclusion and convenience. zoning is R1-6(H), CM. (id:57557)
126 Highland Road W
Kitchener, Ontario
Introducing 126 Highland Rd W: Your Dream Investment or Family Haven I'm thrilled to present this stunning legal duplex, perfectly suited for discerning investors and families seeking a multigenerational living solution. With its sleek modern design and lucrative income potential, this property is a rare find. Property Highlights: - Spacious living space, divided into two expansive 4-bedroom, 2-bathroom units - Gourmet kitchens featuring quartz countertops and stainless steel appliances - Elegant open-concept main floor with hardwood flooring, ideal for hosting - Serene private rear yard and inviting covered front porch - Separate hydro meters and in-suite laundry for added convenience - Spacious basement with separate entrance, offering endless possibilities - Double-wide driveway and attached single-car garage for ample parking and storage Investment Potential: This property's prime location and modern amenities make it an attractive rental opportunity, poised to generate significant income. The separate units cater to a wide range of tenants, ensuring a steady revenue stream. Multigenerational Living: For families, this property provides a unique chance to live together while maintaining separate living spaces. The thoughtfully designed units offer a comfortable and private environment for multiple generations. Turnkey Opportunity: With all plumbing, electrical, and mechanical systems replaced, this property is move-in ready or primed for rental income. Don't miss this exceptional opportunity to own a beautifully renovated legal duplex in a desirable location. Additional Features: - Durable all-brick bungalow construction - Recently renovated in 2025 for modern amenities and peace of mind - Prime location with easy access to: - Schools - Highway access - Hospital - Places of worship - Shopping - Public transit Let's schedule a viewing today and make this incredible property yours! (id:57557)
126 Highland Road W
Kitchener, Ontario
Introducing 126 Highland Rd W: Your Dream Investment or Family Haven I'm thrilled to present this stunning legal duplex, perfectly suited for discerning investors and families seeking a multigenerational living solution. With its sleek modern design and lucrative income potential, this property is a rare find. Property Highlights: - Spacious living space, divided into two expansive 4-bedroom, 2-bathroom units - Gourmet kitchens featuring quartz countertops and stainless steel appliances - Elegant open-concept main floor with hardwood flooring, ideal for hosting - Serene private rear yard and inviting covered front porch - Separate hydro meters and in-suite laundry for added convenience - Spacious basement with separate entrance, offering endless possibilities - Double-wide driveway and attached single-car garage for ample parking and storage Investment Potential: This property's prime location and modern amenities make it an attractive rental opportunity, poised to generate significant income. The separate units cater to a wide range of tenants, ensuring a steady revenue stream. Multigenerational Living: For families, this property provides a unique chance to live together while maintaining separate living spaces. The thoughtfully designed units offer a comfortable and private environment for multiple generations. Turnkey Opportunity: With all plumbing, electrical, and mechanical systems replaced, this property is move-in ready or primed for rental income. Don't miss this exceptional opportunity to own a beautifully renovated legal duplex in a desirable location. Additional Features: - Durable all-brick bungalow construction - Recently renovated in 2025 for modern amenities and peace of mind - Prime location with easy access to: - Schools - Highway access - Hospital - Places of worship - Shopping - Public transit Let's schedule a viewing today and make this incredible property yours! (id:57557)
916 Dunnigan Court Unit# Lower
Kitchener, Ontario
Exquisite executive home located on child safe court. Don't miss your opportunity to live in Kitchener's newest and highly sought after neighborhood. This gorgeous basement unit is the perfect place to live for a professional tenants and comes with 2 good size bedroom apartment. This apartment comes with separate entrance to the unit, Look out Windows and a sliding glass door that provides egress and light. There is no need to walk through mud, snow or a cramped walkway. It is completed with a beautiful walkway to the backyard and a nicely build exposed aggregate patio that will help create a relaxing outdoor setting and allows you to spend more time outdoors which directly faces nothing but green scenery with ponds. There is access to the highway, schools, and public transit all close by and shared yard. This rental opportunity also comes with a 60/40 split on utilities. No smoking. (id:57557)
11 - 310 Village Green Square E
Toronto, Ontario
Spacious 3+1 bedroom townhome in great Scarborough Agincourt at @ Luxury Tridel built Metrogate, the Den can be used for the 4 bedroom. Unit comes with 9ft ceiling on main floor, Private Front Porch Facing Tranquil Park area, Spacious and Sun filled home. Kitchen with Eat In Area. W/o to patio from living room, Close to public transit, HW401, shopping, restaurant, park, library and all amenities. Two Underground parking space included. (id:57557)
1905 35 Street Ne
Salmon Arm, British Columbia
This is your opportunity to own a new build in Salmon Arm's Lambs Hill Subdivision! Located in a quiet, family-friendly neighborhood, this brand-new 4-bedroom, 3-bathroom rancher with walk-out basement offers the perfect combination of luxury and convenience. With 3,400 sq ft of finished living space on a 0.21-acre lot, this home features a bright, open concept layout with 11-foot ceilings in the living room and a large kitchen featuring a 9-foot island ideal for entertaining. Enjoy a 27-foot wide partially covered deck off the living room, perfect for outdoor dining or relaxing with mountain views. The walkout basement will be fully finished with 2 bedrooms and a bathroom, offering additional space for family or guests. Located just minutes from parks, schools, and grocery stores, this home is the perfect setting for modern living. Plus, you’ll have the option to make personalized alterations before construction is completed in Fall 2025! (id:57557)
73 Yorkville Terrace Sw
Calgary, Alberta
Welcome to 73 Yorkville Terrace SW, a stunning Mattamy-built Whistler model that perfectly blends style, space, and modern functionality. This beautifully crafted home showcases an impressive brick front elevation that immediately captures curb appeal and invites you inside. Upstairs, you’ll find four spacious bedrooms, including a luxurious primary suite featuring a double vanity ensuite—offering a private retreat for rest and relaxation. A convenient laundry room on the upper level adds ease to your daily routine. The main floor boasts a bright and open layout with a versatile den ideal for a home office or playroom, complemented by a cozy electric fireplace that creates a warm and inviting atmosphere in the living area. The kitchen is both functional and elegant, equipped with stainless steel appliances, a generous walk-in pantry, and ample cabinetry to meet all your storage needs. The fully finished legal basement suite is a standout feature, providing excellent rental income potential or the perfect space for multi-generational living. It includes a separate side entrance, a spacious bedroom, full bathroom, family room, fully equipped kitchen, and its own laundry area. Thoughtful upgrades such as Rockwool insulation and Sonopan soundproofing in the basement ceiling ensure enhanced privacy and a peaceful environment for everyone. Outside, the fully fenced backyard features a wooden patio/deck—ideal for outdoor dining, entertaining, or simply relaxing in your private oasis. Situated in the vibrant and growing Yorkville community, this home is close to parks, schools, shopping, and future amenities, making it an excellent choice for families and investors alike. With high-quality finishes and well-considered upgrades throughout, this move-in-ready residence offers a perfect balance of luxury and practicality in one exceptional package. (id:57557)















