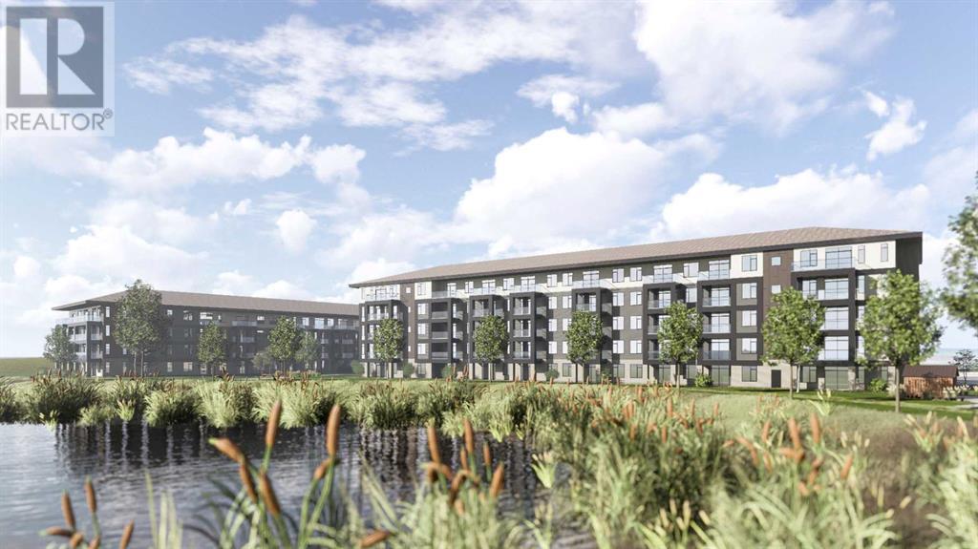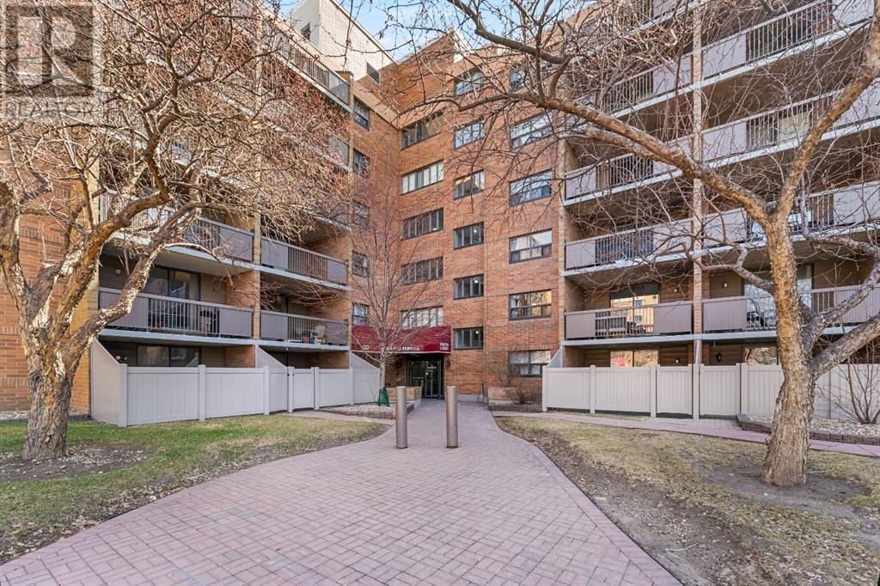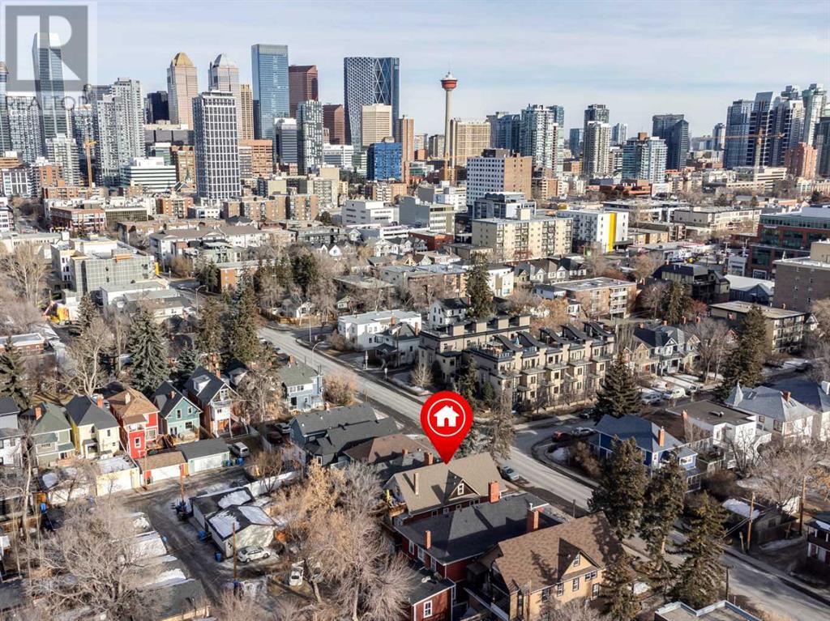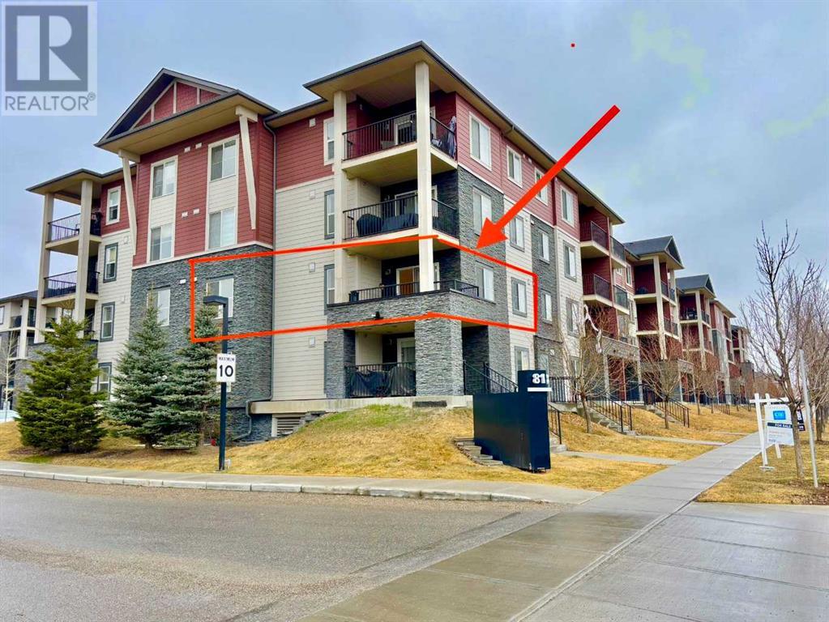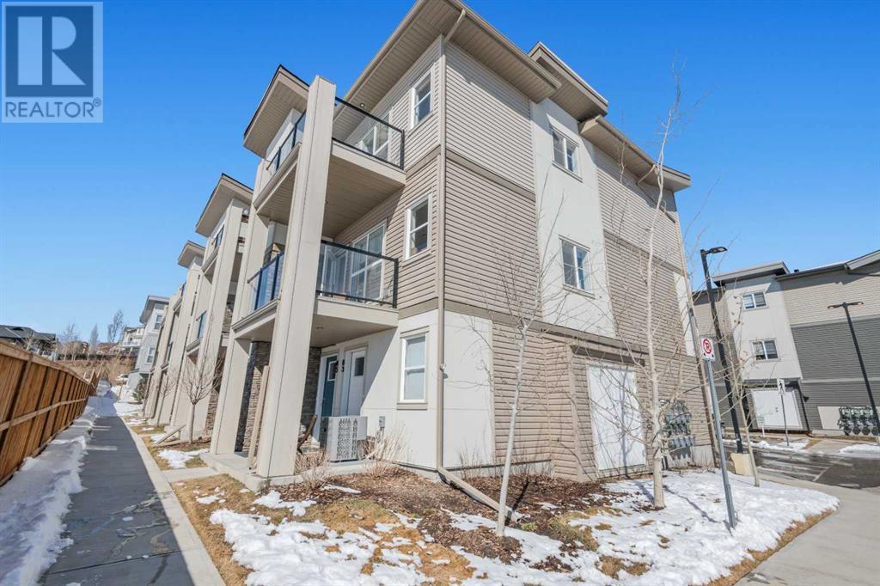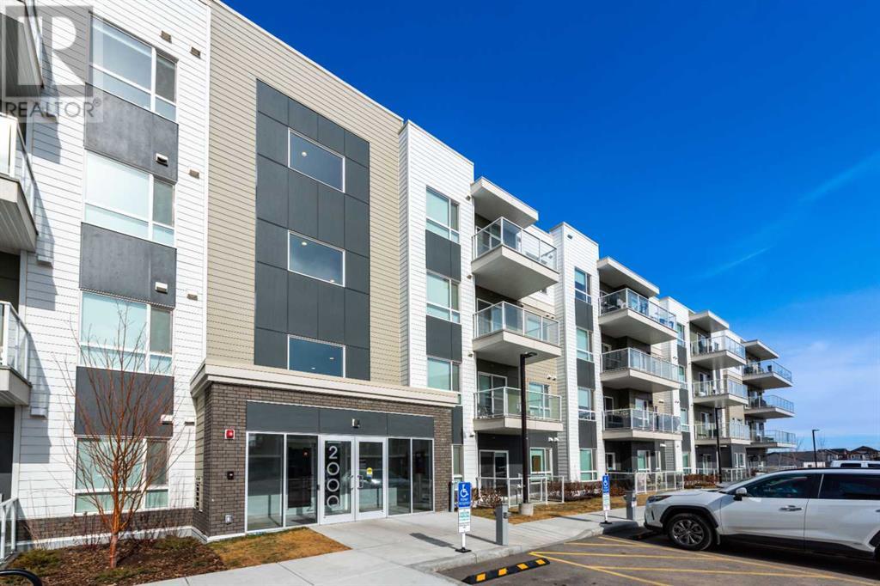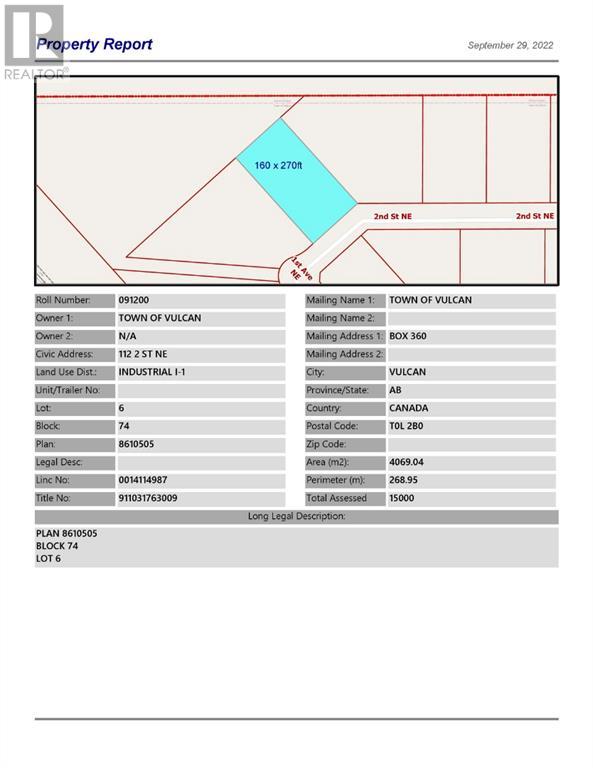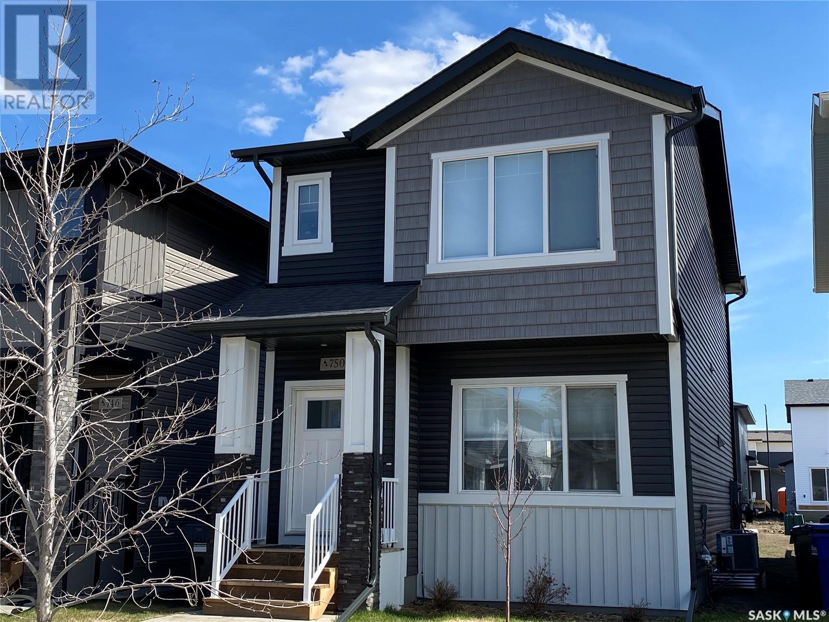200, 104 East Lake Boulevard Ne
Airdrie, Alberta
What an opportunity to lease this fantastic free standing building in the heart of East Lake Industrial Park with great frontage facing East Lake Blvd. for maximum exposure. Within the 9577 sq. feet you will find a front lobby space along with 2 offices and 1 bathroom. There's a total of 8 bays (doors are 21' high and 14' ' wide) another office off the bays as well as a full bathroom with shower and mezzanine area upstairs. There is also a wash bay. Rent is $14.00 per square foot along with $2,000 taxes and maintenance charges totaling $13,850.00 per month. (id:57557)
1402, 42 Cranbrook Gardens Se
Calgary, Alberta
Price reduced! Experience unparalleled luxury in this stunning, almost new (only lived in for few months) top-floor condo with a private balcony, perfect for relaxation or entertaining in the community of Cranston’s Riverstone. This meticulously designed 2-bedroom, 2-bathroom home spans 860 sq ft, offering a spacious and functional layout ideal for modern living.Soaring high ceilings enhance the open and airy ambiance with lots of natural light, while the primary bedroom features a walk-in closet awaiting the new owner's final touch and a luxurious ensuite bathroom for added convenience and privacy. Enjoy the added functionality of a thoughtfully designed ensuite laundry area, cleverly adaptable as a dual-purpose additional pantry or mud room, combining practicality with effortless convenience. The chef-inspired kitchen is a true showpiece, boasting a large island, sleek stainless-steel appliances, and upgraded built-in oven and stove—perfect for hosting and culinary creations.Additional value comes with the titled underground parking, ensuring your vehicle is secure year-round. You’ll enjoy the convenience with quick access to Deerfoot and Stoney Trail, streamlining commutes and weekend getaways. Close by to various options for dining, shopping recreation, and wellness including the South Health Campus, and the YMCA, andThis condo is perfect for first-time buyers, families, or those looking to downsize without compromising on style, comfort, or convenience. Don’t miss your chance to own this sophisticated property that combines modern design with unparalleled convenience. Schedule your private showing today and step into your dream home! (id:57557)
2201, 3700 Seton Avenue Se
Calgary, Alberta
Logel Homes proudly presents the award-winning floor plan, The Atwood 3FS. The professionally designed interior includes air conditioning, 41" upper cabinets with soft-close doors and drawers, luxury vinyl plank flooring, designer tile, stainless steel appliances, pot lights, an 8' wide patio door, a storage locker, and titled parking.Be sure to inquire about Logel Homes' award-winning Energy Return Ventilation system and industry-leading sound attenuation. Situated in Seton West Phase 2, this community offers walkable amenities. Right at your doorstep, you can walk or bike along scenic pathways and enjoy numerous retail shopping experiences, including coffee shops, grocery stores, and restaurants. (id:57557)
517, 30 Mchugh Court Ne
Calgary, Alberta
This bright and well-maintained 1-bedroom, 1-bath condo is a fantastic opportunity for those entering the market or expanding their investment portfolio. Located just 10 minutes from downtown and only minutes from Deerfoot Trail and the Trans Canada Highway/16 Avenue, it offers quick access to all corners of the city.The unit features in-suite laundry and access to great amenities including a fully equipped fitness centre, dry sauna, and games room. You’ll also enjoy the perks of secure underground parking, a car wash bay, and a designated maintenance stall—perfect for simple tasks like changing tires. An assigned storage locker is included for added convenience.A major bonus: NO UTILITIES BILL - the condo fees cover all utilities, including electricity, gas, heat, and water—making it easy to budget and an even more attractive option for landlords and first-time buyers alike. (id:57557)
64 Breezewood Bay
Bragg Creek, Alberta
This incredible one-of-a-kind property on over 5 acres amidst towering spruce, pine, and poplar in stunning West Bragg Creek, offers endless outdoor adventures with Bragg Creek Provincial Park and Kananaskis Country minutes away and Calgary under 30 minutes for commuters. With two extremely strong water wells, no community restrictions, and over 4200 sqft of developed living space, it’s a rural living dream. The residence's versatile layout suits both couples and large families, featuring multiple decks, patios, and balconies that invite wildlife. The detached double garage, "The Cabin," serves as a converted living space with stunning nature views. This property, formerly Kruger’s Guest House, has income generating potential for B&B or AirBnB, having been a licensed B&B in the past with five private spaces for shared accommodation. Highlights include "The Grand Room" with vaulted ceilings and a wood-burning stove, "The Eagle’s Nest" with a secluded balcony, "The Hideaway" with private ensuite and secluded access, and "The Walk-Out" with a 2 person bubbling tub and private patio. The central kitchen with picture windows and a generous dining room are perfect for gatherings. Developed for functionality, this property includes two legal driveway entrances joining at a massive loop, RV parking, a detached pavilion with a party room doubling as a carport, an outdoor kitchen, a workshop, an enormous firepit, and a handcrafted log picnic table. Gardens brimming with flowers frame the natural setting, offering relaxation and tranquility. This property is a country haven and a unique opportunity not to be missed! (id:57557)
2119 5 Street Sw
Calgary, Alberta
Great Investment Opportunity in the heart of Cliff Bungalow! This well-maintained 6-unit building is an ideal choice for investors seeking a property near all key amenities, transit, universities, and downtown. The building includes 3 two-bedroom units, 2 one-bedroom units, and 1 bachelor unit, plus 3 storage units, a laundry area, and off-street parking for 5 vehicles with plug-ins. Steps from the #3 bus route and with quick access to Erlton C-Train Station, future tenants will enjoy convenient public transport options. The property currently generates a gross annual income of $94,500 and is located near the shops and restaurants of 17th Ave SW and 4 St SW. (id:57557)
1240, 81 Legacy Boulevard Se
Calgary, Alberta
Welcome to this bright and airy CORNER unit condo offering 2 spacious bedrooms, 2 full baths, a functional den, and 2 parking stalls—one underground and one surface. With windows on multiple sides, this home is flooded with natural light throughout the day, creating a warm and inviting atmosphere. The open-concept living space includes a large sunlit living room that opens to a generously sized balcony, perfect for relaxing or entertaining. The kitchen and bathrooms feature upgraded granite countertops, complemented by newer stainless steel appliances and newer carpet for a fresh, move-in-ready feel. Smartly designed with bedrooms on opposite sides for maximum privacy and sound separation, plus a den ideal for a home office or study nook. Located just steps from shopping plazas, restaurants, grocery stores, and scenic green paths leading to peaceful ponds, this home combines comfort, functionality, and convenience in one perfect package. Book your showing today before it’s gone! (id:57557)
91 Spring Creek Common Sw
Calgary, Alberta
Here is the starter home or investment property you are waiting for, nested in the highly sought-after community of Springbank Hill. The unit sits on top of this stacked Townhouse, with 1087 square feet of living space, having one large bedroom, one bath, a large living room, and a modern kitchen with stainless steel appliances and quartz countertop. This unit, built in 2023 is still in mint condition, like a show home, well maintained. The flooring is of Luxury Vinyl Plank (LVP) throughout the unit, the stairs is carpeted to improve traction. The main floor, with a versatile office/den, is perfect for home office or personal projects, and with an attached large single garage and outdoor visitors' parking, this is a desirable unit to own. This unit is in the proximity to some of Calgary's finest schools, such as Webber Academy, Calgary Academy, and Rundle College. The complex is at strategic location, easy access to Downtown Calgary and major routes like Stoney Trail. The 69 Street LRT is nearby for easy access to C-Train. Do not miss this opportunity own this piece of Real Estate in this vibrant community of Springbank. Book your showing today. (id:57557)
2415, 220 Seton Grove Se
Calgary, Alberta
Terrific two bedroom, fourth floor condo in Seton Summit! This spacious 923 square foot unit provides plenty of natural sunlight with its south facing balcony. The large kitchen has great flow, is ideal for entertaining, has beautiful stainless steel appliances, and offers ample storage room for discerning chefs! The spacious main bedroom features an ensuite with a large shower, bathtub and his & hers sinks! The second, four piece bathroom is private, spacious, and ideal for guests, a roommate, or kids! Ample storage can be found in the closets and the insuite laundry room (with washer and dryer). This condo is close to everything including the South Health Campus, shopping, grocery stores, the YMCA, and Stoney Trail! (id:57557)
112 2 Street Ne
Vulcan, Alberta
Industrial lot for sale in the Town of Vulcan Industrial Subdivision. Here is an opportunity to purchase one, or more industrial lots, at an affordable price to set up your business. Term of sale - within 12 months from the closing date, a development agreement is to be completed, and construction on the property shall commence within 12 months of the date of the execution of the development agreement. (id:57557)
100, 8014 338 Avenue E
Rural Foothills County, Alberta
Welcome to your dream property, an exquisite 2008-built walk-out bungalow set on a sprawling 4.32-acre estate. With a generous 2,755 square feet on the main level and an impressive total of 6,200 square feet of living space, this home is designed for both comfort and sophistication. As you arrive, a gated entrance welcomes you, leading to a beautifully paved driveway that guides you to a spacious four-car garage—perfect for all your vehicles and recreational toys.For the hobbyist or tradesman, a remarkable 30 by 40 heated shop awaits, fully equipped with 220-amp service, a large bay door, and hot and cold water hookups. The shop's mezzanine provides additional storage or workspace, all set on durable asphalt, ensuring all your projects are easily accessible and organized.Step inside, and you will immediately appreciate the expansive layout tailored for both culinary enthusiasts and those who love to entertain. The large gourmet kitchen features ample counter space, modern appliances, and flows seamlessly into the main living areas. The cozy living room serves as an inviting retreat, complete with custom built-ins and large windows that flood the space with abundant natural light, creating an airy and warm atmosphere.The primary bedroom is a true sanctuary, offering expansive windows that capture stunning views of the surrounding landscape, a walk-in closet, and a luxurious ensuite bathroom. Indulge in relaxation with a soaking tub and a spacious walk-in steam shower—your own private oasis to unwind after a long day. Two additional bedrooms on the main floor are thoughtfully connected by a convenient Jack and Jill bathroom, perfect for family or guests.Venturing to the lower level, you will discover a haven dedicated to entertainment and productivity. A custom theater room invites family movie nights and gatherings with friends, while two additional bedrooms and a large office with extensive built-in shelving provide ample space for work and rest.Outdoors, this property truly shines. Host summer barbecues on the expansive deck, take a dip in the saltwater above-ground swimming pool, or enjoy outdoor playtime in the thoughtfully designed play area complete with a play structure for children. With ample space for recreation and relaxation, this property is a perfect blend of luxury, comfort, and functionality.Experience the best of rural living while having all the conveniences of modern amenities in this exceptional walk-out bungalow retreat. Your idyllic lifestyle awaits! (id:57557)
322 Cowessess Road
Saskatoon, Saskatchewan
NEW Ehrenburg built 1420 sq.ft - 2 storey home in Brighton.[ NEW ASHWOOD design] - LARGER in size with a second level BONUS ROOM. Kitchen features a large sit up Island, custom built cabinets, exterior vented OTR Microwave, built in dishwasher and Quartz counter tops. Open eating area. Spacious living room with Electric fire place and stone feature wall. 3 bedrooms. Master bedroom with 3 piece en suite and walk in closet. 2nd level laundry. LEGAL SUITE OPTION on lower level. Front yard landscaping and Double detached garage [20' X 22'] This Home is under construction. Late FALL 2025 POSSESSION ***NOTE*** PICTURES are from a previously completed unit. Interior and Exterior specs will vary between units (id:57557)



