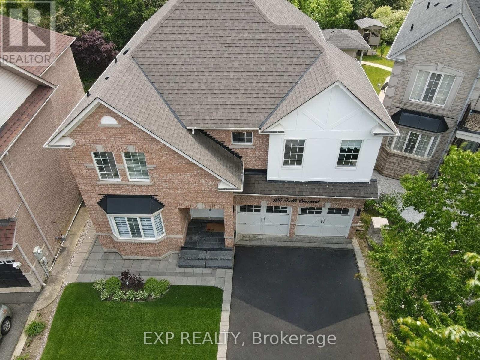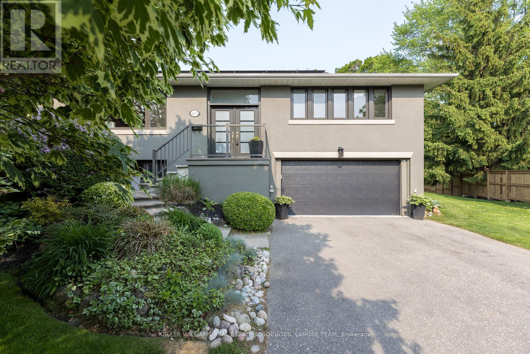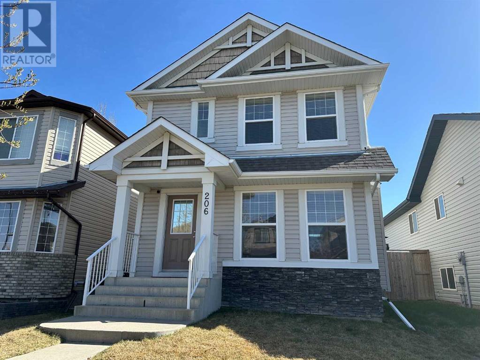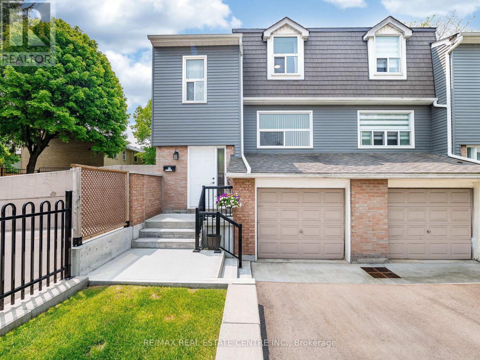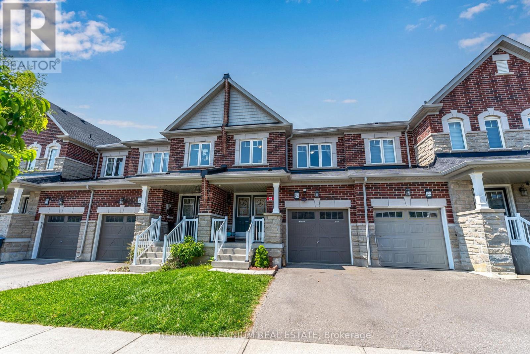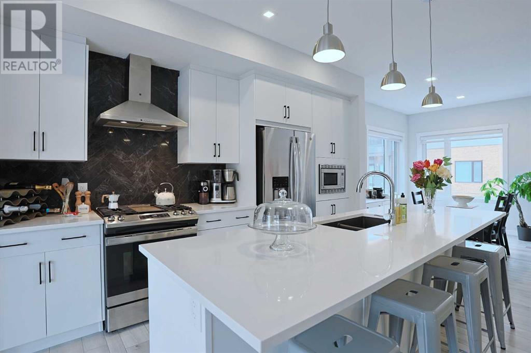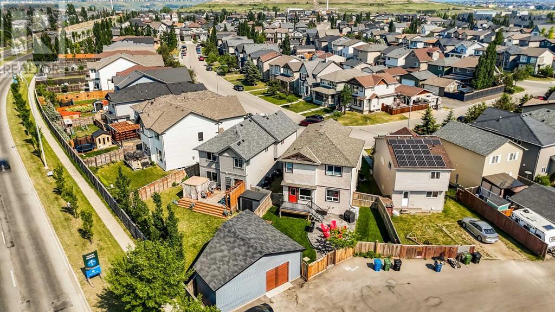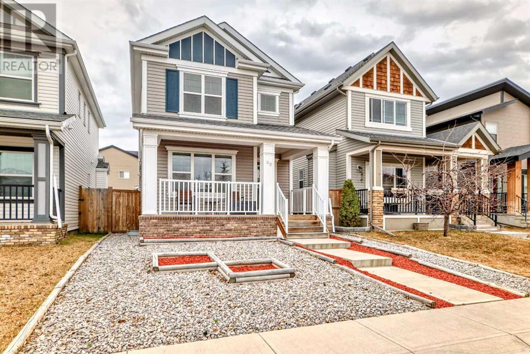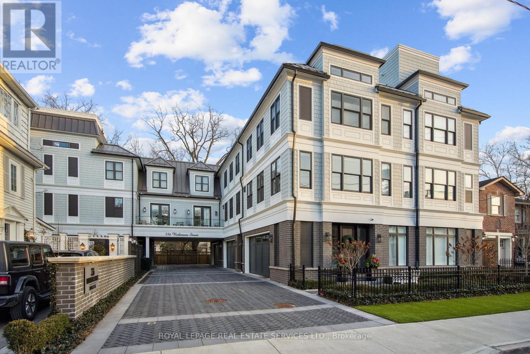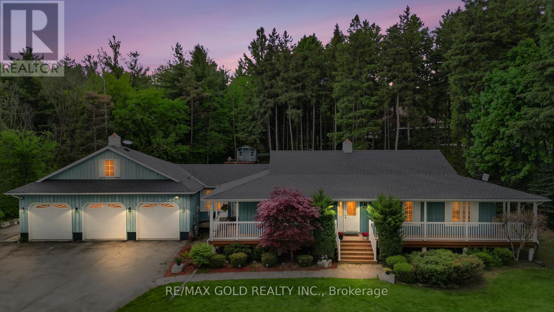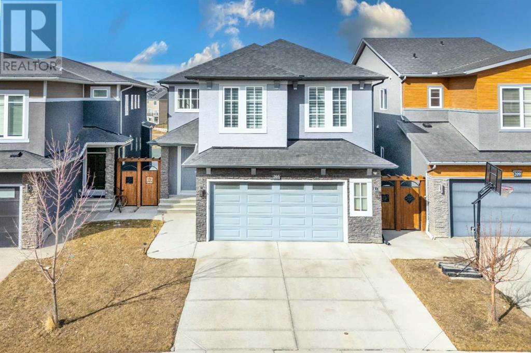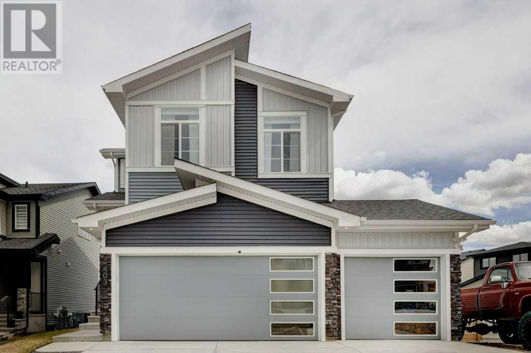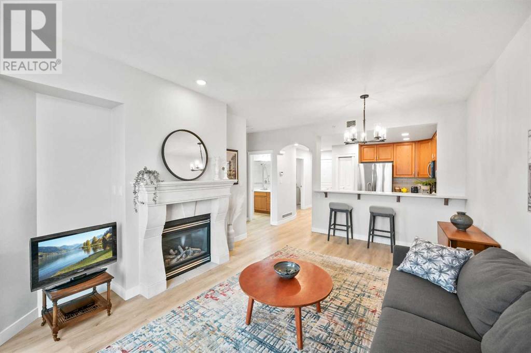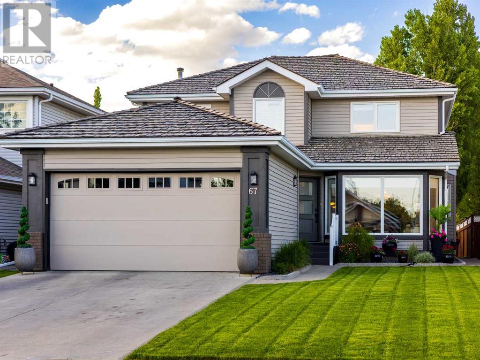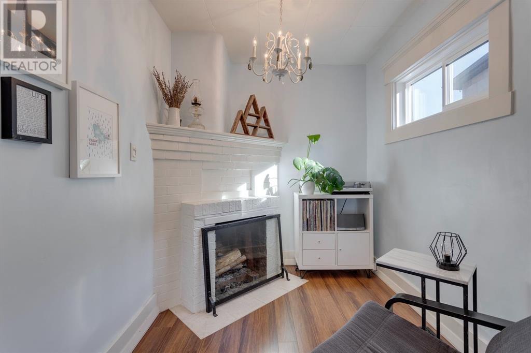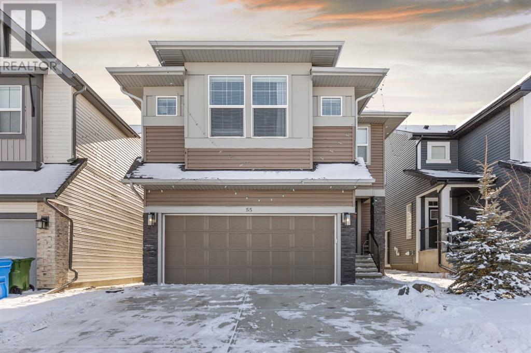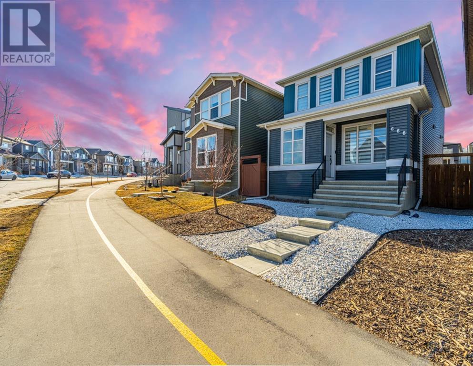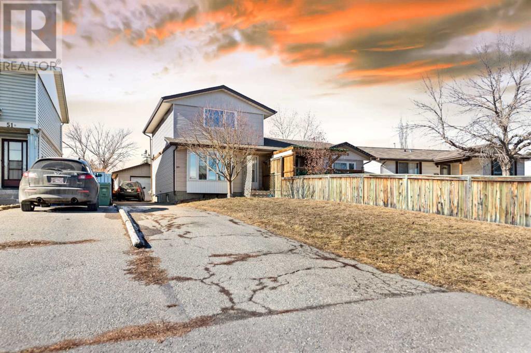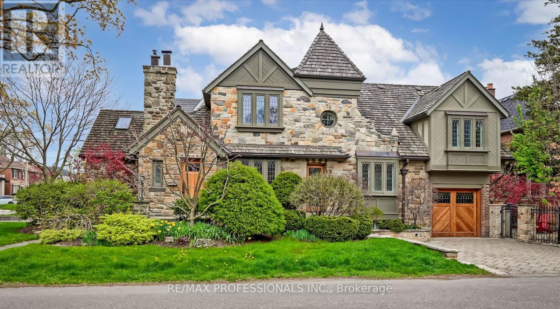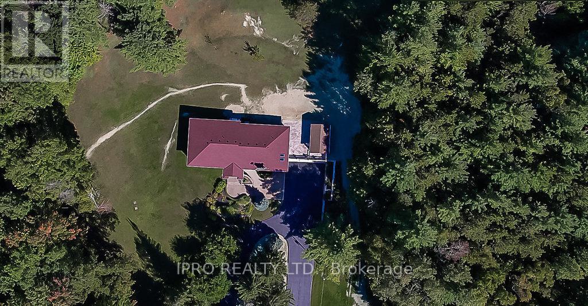100 Dells Crescent
Brampton, Ontario
Welcome to 100 Dells Crescent, A Rare Offering Executive Living Meets Resort-Style Entertaining Positioned on an ultra-private 136 deep ravine lot, this meticulously upgraded 4-bedroom, 4.5-bath executive residence offers a rare blend of sophistication, functionality, and outdoor luxury all within a coveted Brampton enclave. Spanning 2,690 sq. ft., the home is anchored by a chef-inspired kitchen fully renovated in 2024, complete with expansive quartz surfaces and a Jenn Air Professional gas range a true culinary showpiece. The kitchen opens seamlessly to elegant living and dining spaces, flowing outdoors to a 34 x 14 entertainers deck overlooking the professionally landscaped yard, saltwater pool, and tranquil ravine. The finished walk-out basement enhances the homes versatility, ideal for an in-law suite or upscale entertaining space, with direct access to the pool and outdoor amenities. Recent capital upgrades include: New furnace & pool heater (2024)New AC (2020)New roof (2018)Pool and hardscaping completed (2021)Renovated primary ensuite (2024)Additional features: Gas BBQ hookup; Quiet, family-friendly crescent Walking distance to top-rated schools, parks, and nature trails Whether hosting large gatherings or enjoying private serenity, this property delivers an elevated lifestyle inside and out .An exceptional opportunity for discerning buyers seeking luxury, privacy, and prestige. Book your Appt to view this home today! Don't let your dream home slip away! (id:57557)
804, 38 9 Street Ne
Calgary, Alberta
Welcome to Bridgeland Crossing – Urban Sophistication in the Heart of CalgaryStep into nearly 1,000 sq ft of thoughtfully designed, open-concept living in this stunning 2-bedroom, 2-bathroom condo, ideally located in one of Calgary’s most vibrant and sought-after communities. Nestled in the prestigious Bridgeland Crossing, this beautifully maintained unit combines contemporary luxury with unbeatable convenience, offering the ultimate inner-city lifestyle.Perfectly positioned to maximize natural light and panoramic views, this bright and airy corner unit is a peaceful retreat in the heart of the city. Wake up to sunshine and river views from nearly every room, and unwind each evening with spectacular sunsets right from the comfort of your home. Whether you're sipping morning coffee on the private balcony or entertaining guests in the sun-filled living space, this home provides an elevated everyday experience.The sleek, modern kitchen is a chef’s dream — featuring high-end stainless steel appliances, a gas cooktop, quartz countertops, and plenty of cabinetry for optimal storage and function. The spacious living and dining area blends seamlessly into the open floor plan, with oversized windows flooding the space with light and offering scenic views of the Bow River and surrounding skyline.The generous primary suite is a true sanctuary, complete with a large walk-in closet and a luxurious ensuite featuring a stand-up glass shower and deep soaker tub. The second bedroom is also generously sized, perfect for guests, a home office, or a roommate — and like the rest of the home, it boasts breathtaking views and abundant natural light.Enjoy everyday convenience with a premium titled parking stall located right next to the elevator, as well as a secure storage locker conveniently placed on the same floor — no more hauling items up and down. The unit is immaculately cared for and shows like new, reflecting pride of ownership throughout.As part of the Bridgeland Cro ssing community, residents enjoy access to an incredible range of amenities: a fully equipped fitness center, yoga studio, theatre room, party room, dog wash station, outdoor courtyard with BBQs, garden plots, multiple bike storage locations, bike repair room and even a putting green. Pet-friendly and thoughtfully designed, this building offers a lifestyle few can match. Located just steps from the Bow River, Calgary’s extensive pathway system, and some of the city’s best restaurants, cafés, and green spaces, this condo puts you in the heart of it all. With quick access to public transit and downtown, everything you need is right at your doorstep.Whether you're a young professional, downsizer, or savvy investor, this is your opportunity to own a truly exceptional home in one of Calgary’s most desirable locations.Don’t miss out — book your private showing today and experience the best of Bridgeland living! (id:57557)
166 Harvest Rose Circle Ne
Calgary, Alberta
*** OPEN HOUSE Saturday June 14th 1-3pm *** Welcome Home!!! This 1434 sq ft 2 storey is nestled in the sough after community of Harvest Hills! When you step into this home you can tell it’s been well taken care of. Vinyl Plank flows throughout the entire home. Greet your guests in the large entrance way, which opens into the large kitchen and living room area. The kitchen has lots of counter and cupboard space, a pantry and breakfast bar. The living room has large windows to let the light in. main floor is capped of with a powder room. head upstairs, both up and down stair cases has vinyl plank installed. The upstairs has 3 bedrooms and a large bonus room, great spot to unwind before bed. The large master bedroom has a 4 piece ensuite and walk in closet. there is another 4 piece bathroom to cap off the upper floor. Outside we have a large deck in your private backyard, perfect for BBQ'ing with your friends. the front yard has a front porch that has ben enclosed and an attached single garage. Brand new windows installed last year and the roof is only 2 years old. easy walk to T&T Supermarket, shopping and restaurants. This place is perfect for a family, or first time homebuyer! don't miss out!! (id:57557)
1433 Larchview Trail
Mississauga, Ontario
Welcome to 1433 Larchview Trail, a beautiful and rare Lakeview gem that backs onto the Toronto Golf Club! Set on one of the most desirable streets in Orchard Heights, this beautifully maintained 3+1 bedroom, 3-bathroom raised bungalow offers over 3,600 sq.ft. of total living space and backs directly onto the lush fairways of the prestigious Toronto Golf Club. With panoramic views and complete backyard privacy, this is truly a special property. The main floor features a vaulted great room with hardwood floors, a bright and open quartz kitchen with stainless steel appliances, gas cooktop, and a reverse osmosis system. A spacious deck off the kitchen overlooks the breathtaking yard with mature landscaping, firepit, irrigation system, and a walkout basement. The primary suite offers a 3-piece ensuite, walkout to the deck, and two large closets. Two additional bedrooms feature large windows and generous closet space. Distinct formal living and dining rooms offer an ideal setting for entertaining guests, hosting family gatherings, or celebrating special occasions. The fully finished lower level includes a walk-up, fourth bedroom, huge windows, a multi-use living space perfect for home gym or games room, a 3-piece bath, additional large family room and a full kitchen- to suit for multi-generational living, nanny suite or income potential. There is direct access from the oversized garage to the lower level, plus a large driveway that fits six cars. This energy-efficient home features a 10kW solar system, tankless hot water heater, 3 fireplaces gas, wood burning and electric, updated electrical with 200 amp service, two newer heat pumps, and all copper wiring. Located just moments from parks, Sherway Gardens, Longbranch GO, and scenic waterfront trails, with top-rated schools and vibrant neighbourhood amenities nearby- this is a one-of-a-kind opportunity to own a serene, golf-course-adjacent property in one of South Mississauga's most established and friendly communities! (id:57557)
127 Patina Court Sw
Calgary, Alberta
Rare End Unit Bungalow Villa in Prestigious Patterson Ridge Estates! Opportunities like this don’t come often as properties in this highly sought-after complex rarely hit the market! This meticulously maintained end unit bungalow villa is nestled in the exclusive Patterson Ridge Estates and offers the rare combination of natural light and private, tree-lined surroundings. Featuring an open-concept floor plan, the main level includes two spacious bedrooms, a bright and inviting living area, and a convenient main floor laundry room. The home has been lovingly cared for, allowing you to move in and personalize with your own updates. Enjoy the comfort of a double attached garage with driveway parking, ideally located next to visitor parking for added convenience. The fully finished lower level is easily accessible via a stairlift (which can be removed if not needed) and offers incredible living space with a third bedroom, a large recreation room (complete with included shelving unit), a 4-piece bathroom, a workshop, a storage room, a utility room, and an attached cold storage room. This boutique complex of only 20 townhomes and 28 apartments shares access to the main condominium building, which features a party room and a guest suite available for visiting friends or family. The complex is exceptionally well managed, with condo fees covering all utilities except electricity. Set in the scenic Patterson community, you’ll enjoy access to walking paths, green spaces, and a peaceful, established neighborhood. Don’t miss this rare opportunity—book your private showing today! (id:57557)
206 Morningside Gardens Sw
Airdrie, Alberta
OPEN HOUSE Saturday June 14 10am - 12pm!!! Welcome to a home that truly lives up to the word — where light, space, and thoughtful design come together. Nestled in the highly sought-after community of Morningside Gardens with over 2,100 sqft of developed living space, tasteful modern upgrades including an updated fireplace surround and full kitchen makeover. From the moment you step inside, you're greeted by a flood of natural light through oversized windows, accentuating the open layout and stylish finishes. The main floor is all about connection and comfort. The inviting living room, anchored by a cozy gas fireplace, is made for everything from lazy Sundays to lively gatherings. Rich laminate flooring adds a contemporary touch, while the expansive kitchen steals the show with a statement island large enough for the whole family, complete with sleek black appliances that tie the space together beautifully. A generous dining area flows seamlessly to the backyard, where a sun-drenched patio and fully fenced, south-facing yard invite you to enjoy morning coffees, summer BBQs, and effortless outdoor living. Tucked away at the rear, you'll also find a double detached garage — providing convenience, extra storage, and protection for your vehicles all year round. Upstairs, the primary suite offers a peaceful retreat with its own elegant ensuite. Two additional bedrooms and a full bathroom provide plenty of room for family, guests, or a home office setup. The fully finished basement is as versatile as it is cozy — the perfect spot for movie nights, a kids’ zone, or a quiet workspace — plus a spacious fourth bedroom for added flexibility. Located in the vibrant, family-friendly community of Morningside, you're just steps from parks, playgrounds, walking and biking paths, schools, transit, and all the shopping and amenities that SW Airdrie has to offer. Book your privet viewing today while it lasts! (id:57557)
208 Hillcrest Road Sw
Airdrie, Alberta
This beautiful two-storey house - a former home home of Shane Homes, boasts 2,156.80 sq. ft. of total living space. The property features three bedrooms, 2.5 bathrooms on the upper level, a finished one-bedroom basement illegal suite, double detached garage and is a few steps from a park.The main floor has a spacious and airy living area, connected to an open kitchen equipped with stainless steel appliances, quartz countertops, a kitchen island and ample storage cabinets. The adjacent dining area features a window with a view of the backyard. Access to the backyard is available through the mud room beside the dining area. A conveniently located half bathroom completes the main floor.The upper floor has all three bedrooms and the laundry area. The primary bedroom boasts a large walk-in closet and an en-suite bathroom, filled with natural light coming in through a large window. The second bedroom features a walk-in closet and a built-in bookshelf, the third bedroom has a spacious closet and a window with the outside view. The secondary bedrooms share a nicely appointed full bathroom.The basement suite (illegal) is filled with natural light and features a separate entrance, a huge bedroom, office space, a full bathroom, a separate laundry and the kitchen which is compact, yet well-appointed with modern amenities. This below-grade area is perfect for hosting guests or creating a home office.The expansive backyard, complete with a wooden deck, is ideal for summer evenings and night parties. The backyard leads to the rear entrance of the double detached garage, providing ample parking and storage space.Located in the desirable Hillcrest community of Airdrie, this property offers the perfect blend of comfort, convenience, and community. Hillcrest is a family-friendly neighbourhood with parks, playgrounds, and walking trails. You can get easy access to shopping, dining and entertainment options, as well as proximity to schools and major transportation routes. With it s small-town charm and big-city amenities, Airdrie is an ideal place to call home. (id:57557)
#12 - 1050 Shawnmarr Road
Mississauga, Ontario
Beautituf, Cozy and Affordable Corner Townhome In One Of The Mississauaga Best Areas.Carpet Free, very private. Steps to Port Credit and Lorne Park. Finished Basement With Office/Additional Bedroom And Extra Bathroom and Access To The Garage. Well Managed Condo Complex, Steps To Public Transport, 3 Parks, Shopping, Public Library, Marina, Skate Rink, Go Station.Affordable Entry Point For The Buyers To Buy In Port Credit, In The Area With Huge Growth Potential. Water, Cable TV, Internet Are Included In The Maintenance. (id:57557)
494 Queen Mary Drive
Brampton, Ontario
Welcome to a home where style meets comfort in perfect harmony. This freehold townhouse, spanning 1,462 sq ft, invites you in with warm hardwood floors and an elegant oak staircase that sets the tone. The heart of the home-a chef-inspired kitchen-glows with quartz countertops, an under-mount sink, and gleaming stainless steel appliances, designed for both function and flair.Upstairs, a dreamy primary suite awaits with a custom walk-in closet, while two more spacious bedrooms offer room to grow. The finished basement opens up possibilities-with a large rec room, rough-ins for a full bath, and space to create a secondary kitchen or in-law suite.Outside, enjoy three-car parking, a backyard built for entertaining, and a location nestled between a school and a park. Stroll to nearby shops or catch the GO Train just minutes away. A beautiful blend of design, location, and livability-your family's next chapter begins here. (id:57557)
738 Crescent Road Nw
Calgary, Alberta
***OPEN HOUSE, JUNE 14, 2:30 - 4:30*** Experience timeless elegance and modern comfort in this one-of-a-kind home on the prestigious Crescent Road. Designed to impress, this custom-built residence offers exceptional views of Calgary’s downtown skyline and the river valley. Inside, an open-concept floorplan showcases premium craftsmanship and thoughtful design throughout. A Chef inspired kitchen with premium appliances including a gas cooktop, double wall ovens and warming drawers, ample counter space and a built-in coffee station. Open to living room and steps to formal dining room, both with stunning skyline views. Private media room next to spacious office and library complete the main floor. Gracious primary bedroom with vaulted ceilings, fireplace, views of downtown and the river valley, huge walkthrough closet and ensuite with double vanities, soaker tub and walkthrough shower with steam. Two additional bedrooms, each with their own walk-in closets, share a smartly finished bathroom with double vanity and steam shower. A large den with built-in desk and shelving featuring a gas fireplace and stunning views through the south facing windows complete the upper floor. The lower level is a dream for car enthusiasts and entertainers alike, featuring a showroom-style garage which could be converted to a home gym, a rec room, a games room, wet bar, full bath and wine room. The home’s exterior features classic stone and wood accents, exuding warmth and charm. Step onto the inviting front porch, perfect for enjoying morning coffee or evening sunsets. The private, treed backyard is an oasis, complete with a cozy firepit, ideal for gatherings with family and friends. This exceptional home is a rare opportunity to live in one of Calgary’s most sought-after locations. Don’t miss the chance to make it yours! (id:57557)
3022 New Brighton Gardens Se
Calgary, Alberta
Welcome to your ideal starter home! This delightful residence seamlessly combines convenience, comfort, and contemporary living, making it perfect for first-time buyers and investors alike.Situated in a lively community, this home boasts a prime location close to all type of school such as New Brighton Elementary, Dr. Martha Cohen Junior High, and JCS High School. With easy access to South Health Campus Hospital and Calgary Transit bus routes to downtown, commuting is a breeze. Shopping and dining options are just around the corner, with McKenzie Towne and the Shopping Plaza on 130th Ave within easy reach.Upon entering, you'll be greeted by freshly painted walls and soaring 13 ft ceilings in the living room area. The spacious living room, filled with natural light from expansive windows, features dimmable LED lighting and an elegant chandelier, fostering a warm and inviting environment. The generous dining room is ideal for entertaining family and friends, while the bright eat-in kitchen boasts a portable island, stylish laminate flooring, stainless steel appliances, a granite countertop, and a RAW filter system.On the upper level, two master bedrooms await, each equipped with their own 3- & 4-piece ensuite bathrooms and walk-in closets, ensuring both privacy and comfort. Additional highlights include a two-car garage, sparing you the winter scraping hassle, and a condo board-approved air conditioning system. The lower level provides a convenient washer and dryer setup, along with ample space for a workout area, hobby room, or extra storage.Don't miss this incredible opportunity to own a home that beautifully marries modern amenities with a sought-after location, all while enjoying low condo fees! (id:57557)
255 Greenbriar Common Nw
Calgary, Alberta
Incredible opportunity in this extensively upgraded brownstone in the ARTIS townhome project in the master-planned urban neighbourhood of Greenwich from Melcor Developments. With stunning unobstructed views of Canada Olympic Park, this stylish 3-storey end unit enjoys vinyl plank floors & quartz countertops, 2 bedrooms & 2.5 bathrooms, soaring 9ft ceilings on all 3 levels, sleek designer kitchen with GE appliances & coveted location on the central community park. Available for quick possession, you will just love the grace & ambiance of this New York-inspired home, which features a wonderful open concept design drenched in natural light; the sunny South-facing living room has a beautiful brick-facing electric fireplace & balcony, dining room with big corner windows & gorgeous kitchen with glossy white soft-close cabinetry & black hardware, quartz counters, black herringbone backsplash & stainless steel appliances including gas stove & chimney hoodfan. Both of the bedrooms are a fantastic size with walk-in closets & full ensuites; the primary bedroom also has a large 2nd closet & the ensuite has double vanities & separate shower & tub. On the ground level there is a great flex room area which would make a super home office, gym or lounge. Additional extras include the large laundry room with stacking GE washer & dryer, Toto toilets & quartz counters in the bathrooms, oversized single garage with loads of space for storage, full-height tile surround around the bathtubs, full-height mirrors, undermount sinks & central air. Premier location within walking distance to community parks & playground, winding trails along the escarpment & only minutes to The Marketplace in Greenwich Village – with its trendy boutiques & restaurants, services & Calgary Farmers’ Market West. And with the TransCanada Highway at your doorstep, you’ve got quick easy access to Canada Olympic Park & WinSport, major retail centers, hospitals, University of Calgary, the mountains & downtown. Ready & waiting here just for you! (id:57557)
424 14 Avenue Ne
Calgary, Alberta
Step inside this modern semi-detached inner-city gem in sought-after RENFREW and discover a layout designed for both comfort and connection! With thoughtful upgrades and a smart, spacious flow, this home delivers a sense of ease the moment you walk through the front door. A spacious front foyer with a coat closet welcomes you home, with a spacious entrance before heading into the dedicated front dining room, which is built to host memorable family dinners. Engineered hardwood floors and 10-ft ceilings follow you into the heart of the home – an elegant central kitchen – that anchors the main level. With a generous island, built-in pantry, and upgraded appliances including a gas range and French door fridge/freezer, the space is as functional as it is beautiful. Just beyond, the living room invites you to relax by the fully tiled fireplace with custom built-ins and oversized windows that frame the backyard. Whether you're enjoying a cozy evening in or entertaining a crowd, the open-concept layout brings everyone together without feeling crowded. Natural light fills the space throughout the day, and warm finishes add just the right amount of luxury. A discreet mudroom at the back offers built-in storage lockers for shoes, coats, and bags, keeping the chaos of everyday life out of sight. Tucked just off the mudroom is a stylish powder room for guests. From top to bottom, the main floor is planned with real-life functionality in mind without sacrificing design. Upstairs, the primary suite is a quiet retreat positioned at the front of the home. The large walk-in closet is well laid out, and the spa-inspired ensuite includes dual vanities, a freestanding soaker tub, and a tiled walk-in shower – perfect for unwinding at the end of the day. Two additional bedrooms at the back of the home are ideal for kids, guests, or a home office setup. A full 4-piece bathroom and a separate laundry room with built-in shelving and sink round out the upper floor. The lower level offers ev en more versatility, with a fully self-contained LEGAL 1-BEDROOM SUITE (subject to final City approval). A private side entrance leads into a bright, open-concept layout featuring a modern kitchen with quartz countertops and bar seating, a spacious living area, in-suite laundry, a full bathroom, and a large bedroom with a walk-in closet. Generous windows let in natural light, making this an attractive option for rental income, in-laws, or extended family. Situated on a quiet, tree-lined street in Renfrew, this location checks all the boxes! You’re within walking distance to Renfrew Athletic Park, the community pool, tennis courts, and several highly rated local spots like Boogie's Burgers, Diner Deluxe, and Blush Lane Market. Schools, playgrounds, transit, and downtown are all just minutes away, with Edmonton Trail just a short stroll away! Whether you're raising a family or looking for a low-maintenance lifestyle near the action, this home offers the perfect blend of convenience and charm! (id:57557)
321 Wendy Lane
Oakville, Ontario
* 100 Foot Frontage * 4 Car Garage * 6 Car Driveway Parking* The Minute You Step Onto This Property You'll Realize How Special It Is. A Welcoming Front Porch Greets You. Open the Front Door and Be Captivated By the Main Floor Living Space Featuring Vaulted Ceilings. The Kitchen Is An Entertainers' Dream with Island (Tons of Storage!), High End Appliances, and Wine Fridge. The Family Room Features Multiple Seating areas and a Work Space. The Dining Room is Stunning. Sliding Door Walk Out From the Kitchen to The Fabulous Deck. Just Imagine the Family Time You Could Spend Here! The Upper Level Boasts a Large Master Retreat, Walk In Closet and Spa Like 5 Piece Luxurious Bath incl Heated Floor. The 2nd Bedroom and 4 pc. Main Bath with Quartz Countertops, Heated Floor & Built In Make Up Table Complete the Upper Level. Step Down to Den, And 3rd Bedroom Suite with Sliding Door Walkout to the Backyard! Super Convenient Laundry Room with Tub, Built In Counter Top / Storage, Heated Floors, Dog Wash / Shower and Access to the Spectacular 4 Car Garage! The Lower Level Features a Media / Entertainment Recreation Room, and a 4th Bedroom! An Oversized Utility Room adds to the Storage in this house. So much space to spread out! The Entire Property Is Beautifully Landscaped. The Expansive Backyard Has a Gas Line to The BBQ on the Deck Level, Patio, Covered Structure with Wood Burning Fireplace, Garden and Deck Lighting and even an Enclosed Dog Area/Run with Pet Grade Turf!!! Lawn and Garden Irrigation System . Public School District: Brookdale PS - English JK-8, Pine Grove - French Immersion 2-8, T.A. Blakelock SS just down the street. Lots of Private School Options in the area as well - Appleby College approx. 5 minute drive or 20 minute walk! Catholic School District: St. Nicholas CES, St. Thomas Aquinas SS. A wonderful neighbourhood close to the lake, parks, trails, recreational facilities, shopping and restaurants. A Very Unique Home! (id:57557)
139 Coverdale Court Ne
Calgary, Alberta
Welcome home to 139 Coverdale Court! Nestled in the desirable community of Coventry Hills this home is move-in ready! Discover this spacious Bi-Level home on a corner lot featuring 4 bedrooms and 3 full bathrooms. This charming residence boasts an open concept living/dining area,, a family room for cozy gatherings, and a master suite with an ensuite bath and ample closet space. The functional kitchen offers plenty of cabinetry, a pantry, a central breakfast island, and stainless steel appliances. Enjoy two additional large bedrooms and a full bathroom on the main level, plus a developed basement with a huge rec room, an extra bedroom, full bath, laundry room, and abundant storage. The backyard is perfect for entertaining! Located on a quiet street near schools, transit, shopping, and playgrounds. Don’t miss out—call to view today! (id:57557)
270 Legacy Heights Se
Calgary, Alberta
Situated just steps away from the tranquil pond and play park in the highly desirable community of Legacy, this exceptional home is a true gem. With a double attached garage and a host of stylish features, this property combines functionality and elegance in perfect harmony. The main floor immediately impresses with its stunning hardwood flooring, freshly painted walls, and soaring 9-foot ceilings. Thoughtfully designed, this level includes a secluded home office, ideal for working from home or quiet study. The open-plan living area boasts a feature fireplace in the spacious living room. The adjoining kitchen has classic dark wood cabinetry, a tiled backsplash, granite countertops, and stainless steel appliances, including a newer gas range and refrigerator. There is a central island with seating and storage plus a walk-in pantry. The dining area leads out to the South-facing backyard, where you’ll discover a large deck, a gas line for the BBQ and beautifully landscaped surroundings, perfect for entertaining or relaxing. Upstairs, the master suite features a custom-built headboard with integrated lighting. The en-suite is luxuriously appointed with a deep soaker tub, His and Hers vanities with ample storage, a spacious walk-in shower, a private WC, and a walk-in closet. The upper floor also includes a bonus room with a striking acoustic feature wall, two additional bedrooms, a family bathroom, and a laundry room with newer washer and dryer. The undeveloped basement offers excellent potential with high ceilings, egress windows, and rough-in plumbing for a bathroom, ready for your personal touch. Nestled in a community renowned for its walking paths and proximity to excellent amenities at Township, Legacy delivers on lifestyle. It provides easy access to MacLeod and Stoney Trail and is home to the new All Saints High School. (id:57557)
1396 Shawnee Road Sw
Calgary, Alberta
Welcome to this exquisite 4-bedroom, 3.5-bathroom, 2-storey home boasting over 3,500 sq. ft. of beautifully developed living space. Nestled in a quiet cul-de-sac and backing onto a serene natural green space, this home offers both privacy and convenience in a highly sought-after neighborhood.Perfect for modern living, the open-concept layout is designed for entertaining, featuring soaring cathedral ceilings and large windows that fill the space with natural light. The family room, currently utilized as a formal dining area, seamlessly transitions into the state-of-the-art kitchen. This chef’s dream is equipped with upgraded stainless steel appliances, a large central island, granite countertops, and rich mocha cabinetry. From the kitchen, step onto a massive backyard deck with multiple natural gas outlets, perfect for summer BBQs and outdoor gatherings.A traditional living room/dining room combination makes hosting dinner parties effortless. The main floor also offers a private den—ideal for a home office—as well as a fantastic laundry/mudroom with a sink and a powder room for added convenience.Upstairs, you'll find three generously sized bedrooms, including the luxurious master suite—an adult oasis featuring a large soaker tub, in-floor heating, double vanity, separate glass shower, and a spacious walk-in closet.The fully finished walk-out basement is bright and inviting, featuring a large recreation room, a gaming room, and a massive fourth bedroom with sliding glass doors leading to the patio. The extensively landscaped, maintenance-free backyard includes a deck with a spiral staircase, an exposed aggregate patio, and artificial turf for effortless upkeep.Additional highlights of this remarkable home include two updated furnaces, a newer roof, and dual AC systems for year-round comfort. With stunning curb appeal, this home is truly move-in ready for its next proud owners.Enjoy easy access to Fish Creek Park, Macleod Trail, and Stoney Trail. Plus, you’ re within walking distance to numerous parks, the new outdoor skating rink, tennis courts, and close to shopping, schools, and more.Don't miss this incredible opportunity to elevate your lifestyle in the prestigious community of Shawnee Slopes! (id:57557)
43 Walden Manor Se
Calgary, Alberta
* Open House Saturday June 14th 2-4pm * Proudly presented by its original owner, this exceptional two-storey home blends thoughtful upgrades with rare versatility and timeless style, creating a living experience that’s both functional and refined. Located on a spacious pie-shaped lot in a quiet, family-friendly neighborhood, the property features not one, but two garages—a convenient attached double garage and an oversized detached single garage complete with 220V power, ideal for a workshop, storage, or hobbyist pursuits. A paved back alley provides additional access and parking, perfect for guests, trailers, or recreational vehicles. The exterior is beautifully appointed with low-maintenance landscaping, a stamped concrete patio, and a durable composite deck—an inviting space for relaxing or entertaining in the fully fenced backyard. Inside, 2,603 square feet of beautifully finished living space unfolds across three levels, with 9’ ceilings on both the main and basement floors adding a sense of openness and flow. The heart of the home is the chef-inspired kitchen, where granite countertops, a gas range, a large center island, and a walk-through pantry offer style and substance in equal measure. The open-concept main level is anchored by a spacious living room with lots of natural light, creating the perfect atmosphere for gatherings and everyday living. Upstairs, the thoughtful layout includes three generously sized bedrooms, a flexible bonus room ideal for family movie nights or a play space, and the convenience of upper-level laundry. The primary suite offers a peaceful retreat, complete with a walk-in closet and a well-appointed ensuite featuring modern finishes. Downstairs, the fully developed basement extends your living space with two additional bedrooms and a full bathroom—ideal for guests, teens, or extended family members. Year-round comfort is ensured with central air conditioning, on-demand hot water, and a water softener already in place. Every element of this home reflects quality and care, offering unmatched flexibility for families, multi-generational living, or those needing extra workspace. From the practical to the luxurious, this property checks every box with space to grow, room to breathe, and the features to make life easier and more enjoyable. Don’t miss the opportunity to own this one-of-a-kind home that features not one, but two garages! Schedule your private showing today and see everything it has to offer. (id:57557)
60 Copperpond Park Se
Calgary, Alberta
This well-maintained detached home features over 1,500 sq. ft. of living space and is located on a quiet street across from a green space, which offers style, comfort, and convenience. This beautiful 2-storey home shows pride of ownership and is sure to impress from the moment you arrive. With standout curb appeal, low-maintenance landscaping, and a welcoming front porch, this property blends comfort and convenience in one of Calgary's most family-friendly community of Copperfield. Step inside to discover a bright and inviting foyer with custom built-in bench seating and large windows. The open-concept main floor is perfect for both entertaining and everyday living. The chef-inspired kitchen features rich espresso cabinetry, quartz countertops, modern subway tile backsplash, a massive island with breakfast bar, pendant lighting, and stainless steel appliances including a gas range. The spacious dining area is enhanced by a stylish chandelier and easily accommodates a full-size table, with views that flow effortlessly into the living room—complete with large windows and ample natural light. Just off the kitchen, a dedicated workstation nook makes working from home a breeze. A pantry for extra storage and a tucked away powder room complete this floor. Upstairs, the primary bedroom offers a tranquil retreat with a walk-in closet and a 4-piece ensuite that includes dual vanities and a separate shower. Two more generously sized bedrooms, an additional 4-piece bathroom, and a convenient upper-level laundry room complete the second floor. The unfinished basement includes rough-in plumbing and awaits your creative vision. Outside, enjoy summer evenings on large deck that offers BBQ gas line. Paved concrete space and double detached garage add even more function to this fantastic outdoor space. The community offers reputable schools, transit access, skating rinks, tennis courts, vibrant community center, plenty of parks, tranquil ponds, extensive connected pathways and coupl e neighborhood shopping areas. Major plazas such as South Trail Crossing and McKenzie Towne are adjacent to the community. Easy access to major road ways of Stoney trail and Deerfoot Trail. Schedule your showing today, as you don't wont to miss out on this home! (id:57557)
2 - 336 Robinson Street
Oakville, Ontario
This exquisite "Rock Cliff" residence, ideally positioned mere steps from the lake in prestigious Old Oakville, epitomizes luxurious living. A marvel of modern construction, this impeccable 3-bedroom townhome is suffused with natural light and adorned with meticulous craftsmanship. Upon entry, a grand foyer adorned with garage access sets the tone of sophistication, while an elevator ensures effortless mobility throughout. The main level unveils a sumptuous bedroom retreat, complete with a lavish 4-piece ensuite and commodious walk-in closet. An expansive open concept living space, accentuated by panoramic picture windows and a resplendent gas fireplace, offers an ambiance of refinement. A chef's dream, the kitchen exudes elegance with its designer finishes, including a butler's pantry and top-of-the-line Dacor appliances. Ascend to theMaster Suite, a sanctuary of indulgence boasting a voluminous walk-in closet and a spa-inspired ensuite replete with a luxurious freestanding tub and heated floors. The lower level presents a cozy haven with a recreational room and a bathroom, complemented by a separate laundry room for added convenience. No expense has been spared, with details such as wide-plank hardwood floors, bespoke crown moldings, and opulent features like a heated driveway and multi-level laundry facilities. An elevator, servicing every level including the private rooftop deck, ensures seamless access. Embraced by the allure of prime locale, residents enjoy easy access to upscale shopping, fine dining establishments, and scenic parks. With its turn-key allure, this residence promises a lifestyle of unparalleled luxury and comfort. (id:57557)
15252 Chinguacousy Road
Caledon, Ontario
Welcome To 15252 Chinguacousy Rd, Caledon A Custom-Built Estate Offering 3,700 Sq Ft Of Luxurious Interior Living Space, Perfectly Situated On A Beautifully Treed 1-Acre Lot. This Stunning Home Blends Refined Craftsmanship With Resort-Style Living. Inside, Enjoy Maple Hardwood And Heated Tile Flooring Throughout Both Levels, Creating A Warm And Inviting Atmosphere. The Spacious Layout Features Two Gas Fireplaces And High-End Finishes Throughout. Step Outside Into Your Private Backyard Retreat, Complete With A Heated Saltwater Pool, Hot Tub, Fire Pit, And A Whimsical Treehouse Perfect For Entertaining Or Unwinding In Nature. Whether You're Hosting Family Gatherings Or Enjoying Quiet Evenings Under The Stars, This Home Offers An Unmatched Lifestyle. Surrounded By Mature Trees And Just Minutes From City Conveniences, 15252 Chinguacousy Rd Delivers The Perfect Balance Of Privacy, Comfort, And Elegance. Discover The Charm Of Countryside Living With All The Features Of A Luxury Resort. (id:57557)
616, 111 14 Avenue Se
Calgary, Alberta
**Open House - Sun Apr 27 1pm-4pm** Welcome to Unit 616 – 111 14 Ave SE | 2 Bed | 1 Bath | 2 Balconies | Underground Parking Modern updates meet downtown convenience in this bright 2-bedroom condo in Calgary’s Beltline. The unit features a spacious open layout, brand-new kitchen cabinets and countertop, stainless steel appliances, and plenty of natural light. Enjoy two private balconies with city views, in-suite storage, and underground heated parking. Condo fee also include Electricity.Steps from the Saddledome, Stampede Grounds, 17th Ave, and C-Train access—this is the perfect spot for first-time buyers, professionals, or savvy investors! (id:57557)
205 Carringvue Manor Nw
Calgary, Alberta
UPDATES: BRAND NEW ROOF being completed soon at a cost of over $60,000! New Sliding Door, New window in loft, new railing on main floor balcony. This luxurious home is located in the beautiful and perfectly located master-planned community of Carrington. This stunning home offers over 4700 sq.ft. of premium living space. Enjoy 5 beds, 5 baths and a finished walk-out basement backing onto the pond. No neighbours directly behind you, just the beautiful, peaceful water and a walking/bike path. Upon entering this home, you are greeted with a beautiful front vestibule with framed-glass french doors. The main floor ceramic tile floor is an absolute "must-see". It's beyond gorgeous. The mud room off of the garage is not only especially convenient, it has a walk-in closet for extra storage space! The super-gourmet kitchen is any Chef's dream, boasting an over-sized island which is perfect for entertaining, and a Butler/Spice kitchen complete with a gas range and oven, a chef's wooden prep block, and lots of shelving/storage space. Enjoy the open-concept gigantic kitchen/living room area with oversized windows to allow in an abundance of natural light, a wall-inserted gas fireplace and a glass sliding door leading to an attached deck overlooking the pond. You will absolutely love the main floor office with gorgeous glass-enclosed sliding barn doors! Follow the luxurious bannister upstairs to find real hardwood floors, an abundantly sized comfortable Loft, three good-sized bedrooms, each having it's own walk-in closet, double doors opening to a large primary bedroom and luxurious en-suite bathroom, with his and hers separate counters, SEPARATE walk-in closets, a large soaker tub and a large glass-enclosed shower. Topping it off, enjoy the upper floor Laundry room which has a laundry sink, lot's of counter space, storage shelves and gorgeous white ceramic floor tiles. Next, head downstairs to the lowest level to find a superb, fully finished walk-out basement. You'll be amaze d with the movie-theatre room, the glass enclosed private workout/gym room, a wet bar with sink, counter & cupboards, a full sized refrigerator/freezer, and a custom-made glass-enclosed, back-lit, wine display that will most definitely impress your guests! The large oversized windows allow in an abundance of natural light into the basement and massive recreation/living area. The basement also has a 5th bedroom and full sized bathroom! For the garage, we have a special surprise! The original builders plan was for a triple garage to be built, however, the current (and only) Owners chose instead to go with an OVERSIZED double attached garage. Additionally, the Owners added a super convenient Dog-Wash for the pet-lover(s) in your family, a gas garage heater for those extra chilly winter days, and a huge wood shelving / mezzanine for loads of extra storage space. This is your rare opportunity to own a sophisticated, elegant, ultra modern home in a master-planned community close to all highways and amenities. (id:57557)
403 Precedence Hill
Cochrane, Alberta
Better than new!! This Luxurious walkout has it all; AIR CONDITIONING, fully landscaped flat yard, FENCED, 2 double gates for RV and/or quad parking, views, and numerous high end upgrades!Come feel the epitome of luxury living in this exquisite estate home, perfectly situated to capture views of the surrounding hills and valleys. The main level is designed to offer an open layout that seamlessly blends elegance and functionality, ideal for both relaxation and entertaining. The living area features elegantly engineered hardwood accentuated by large windows which fill the home in natural light. The inviting family room features a modern fireplace, creating a warm ambiance for cozy gatherings. You can find the heart of the home within the gourmet kitchen, equipped with stainless steel appliances and custom cabinetry with ample counter space. A huge deck overlooking the backyard and valley views complements the kitchen with direct access to the outdoor space, it's an ideal spot for hosting summer BBQs or enjoying quiet evenings under the stars. Upstairs has cozy family room, 2 additional bedrooms, full bathroom, and convenient laundry room. The owners retreat has an exceptional 5-piece ensuite with separate spa-like soaker tub, dual sinks, large shower, and INFLOOR HEAT. The walk through closet has built ins for optimal space.Enjoy the comfort of air conditioning throughout the home, making every season enjoyable.The undeveloped walk out basement is ready for your personalization, perfect for a media room, home gym, or guest room. The property also includes a spacious 3 car garage that is insulated, drywalled, heated, and 220V plug in for RV! Don't miss the opportunity to own this exceptional estate home, that combines luxury, comfort and natural beauty in every detail. (id:57557)
521 Westmount Close
Okotoks, Alberta
Welcome to your new home in the desirable community of Westmount, Okotoks! Tucked away in a quiet cul-de-sac, this beautifully maintained 2-storey home offers space, style, and comfort for the whole family. From the moment you arrive, you’ll appreciate the large driveway and impressive curb appeal, highlighted by lush perennial landscaping that creates a private and peaceful front veranda—perfect for morning coffees or evening chats. Step inside to a spacious front entrance that warmly welcomes your guests. The main floor features stunning newer hardwood flooring and a bright, open-concept layout. The kitchen is both functional and stylish, with rich wood cabinetry, quartz countertops, a corner pantry, and ample prep space—ideal for everyday living and entertaining. A tucked-away 2-piece bathroom adds convenience and privacy. Upstairs, you'll find a sunny and spacious bonus room filled with natural light—great for a playroom, office, or extra lounge area. The large primary suite boasts a walk-in closet and a private ensuite. Two additional bedrooms offer great space for kids, guests, or home office needs. The fully finished walkout basement adds even more value with a large family room, a fourth bedroom, another full bathroom, and direct access to the beautifully landscaped backyard. Enjoy *three distinct outdoor living spaces*, perfect for barbecues, relaxing in the sun, or taking in the peaceful views of the nearby farmers’ fields. Located close to schools (including Westmount K–9), playgrounds, parks, and shopping, this is a fantastic family-friendly neighborhood with everything you need nearby. Don’t miss this opportunity to own a stunning home in a prime location! Book your showing today (id:57557)
504 - 1300 Marlborough Court
Oakville, Ontario
Newly renovated & Move-in ready! This bright & incredibly spacious 3 bed, 1.5 bath, 1250 + sq ft condo is set in a great Oakville neighbourhood and includes new luxury vinyl flooring, new kitchen cabinets, stainless steel appliances, quartz counter, new vanity & toilet in powder room, new carpeting on stairs & freshly painted throughout. Boasting 2 levels with 2 private balconies, 2 entrances(1 on each level), 1 parking & 1 locker. Open concept living & dining room with walk-outs and floor to ceiling windows for maximum sunlight! The Upper floor continues to wow with a Large Primary bedroom large enough for a king bed, wall to wall window & double closets, 2 more bedrooms with closets & a 4 piece bathroom. Incredible location abundant with entertainment whether you are an avid outdoorsy person or looking for somewhere to grab a coffee or bite to eat its all within walking distance. Steps from Morrison Valley trail & creek. Walking distance to Oakville Place shopping, restaurants, coffee shops, schools & more! Close to HWY 403/QEW, Oakville Go/train station & public transit. Maintenance fees include all utilities and building amenities; party room, gym, sauna & laundry facility. Get out of the rental market and pay your own mortgage! (id:57557)
14 Cranford Gardens Se
Calgary, Alberta
Wonderful home in the sought after community of Cranston. This double attached garage has 4 bedrooms on the upper floor and a bonus room. It's a short walk to the ridge and right by Sibylla Kiddle School. The covered back deck is perfect for entertaining and you have no back neighbours. The kitchen has white cabinets and a raised bar ready for kids on the go. The master bedroom is spacious with a large walk in closet and a 5 piece ensuite. This home just awaits you. Book your showing today. (id:57557)
105, 1718 14 Avenue Nw
Calgary, Alberta
****OPEN HOUSE SAT JUNE 14th, 12-2pm. Welcome to The Renaissance – a vibrant, senior-friendly community where comfort, connection, and convenience come together. This beautifully updated 1-bedroom, 1-bathroom plus den apartment is located on the 2nd floor and offers a bright, modern living space with a thoughtful layout designed for easy living. Step inside and you'll love the fresh paint, new baseboards and doors, stylish lighting, and luxury vinyl plank flooring throughout. The kitchen shines with updated quartz countertops, classic subway tile backsplash, stainless steel appliances, and a newer stacked washer/dryer in the spacious laundry room which also comes with plenty of storage. The bathroom includes both a stand-up shower and a full tub, giving you flexible options for comfort and accessibility. BUT WHAT TRULY SETS THIS HOME APART IS THE LIFESTYE IT OFFERS!! Attached to North Hill Mall — HAS A SAFEWAY, so you'll never need to go outside for groceries, shopping, or coffee with a friend. Steps to the LRT, making it easy to get around the city or visit loved ones. A long list of senior-focused amenities, including: • Concierge service • Crafts & games rooms • A theatre • Party room with full kitchen • Library & fitness center • Guest suite for visitors • Heated, underground titled parking • Heated, underground visitor parking. Car wash! You’ll also appreciate the large storage locker and the welcoming community that makes The Renaissance such a special place to live. Whether you're looking to right-size, simplify, or just enjoy life a little more — this home offers the ideal balance of independence, social connection, and security. Don’t miss your chance to be part of this sought-after NW Calgary building. (id:57557)
53 Skyview Ranch Manor Ne
Calgary, Alberta
Welcome to Skyview Ranch! This impeccably maintained 3-storey townhouse offers over 1,200 sq. ft. of stylish and comfortable living space, featuring 2 spacious bedrooms, 2.5 baths, and the convenience of a single attached garage with an extended driveway for additional parking. Step inside to a bright and welcoming foyer, beautifully finished with durable vinyl flooring that extends throughout the main level. The open-concept layout seamlessly connects the living room, dining area, and modern kitchen—perfect for both relaxation and entertaining. The kitchen is a standout, boasting sleek wood cabinetry, granite countertops, a large island with breakfast bar seating, and stainless-steel appliances. Upstairs, you’ll find two generously sized bedrooms, including a stunning primary suite with vaulted ceilings, double closets, and a private 3-piece ensuite. A second full bath and an upper-floor laundry area add extra convenience. Step out onto the balcony—an ideal space for enjoying summer evenings. Nestled on a quiet street in a desirable neighborhood, this home is just minutes from playgrounds, daycares, shopping, and essential amenities. Plus, with quick access to Stoney Trail, commuting and city exploration are effortless. Don’t miss out on this exceptional opportunity—schedule your private viewing today! (id:57557)
1909, 1320 1 Street Se
Calgary, Alberta
Welcome to this freshly painted 2-bedroom, 2-bathroom corner unit offering panoramic downtown Calgary views—including the Calgary Tower and Stampede Grounds—perfect for catching summer fireworks right from your balcony!With one titled underground parking stall, a storage locker, in-suite laundry, concierge service, and access to a full gym, this home delivers both comfort and convenience in one of Calgary’s most vibrant, walkable communities.Inside, the smart open-concept layout is flooded with natural light thanks to floor-to-ceiling windows and the added privacy of a corner-unit position. Step out onto your covered balcony and enjoy morning coffee, evening BBQs, or front-row seats to the city skyline—rain or shine.The kitchen is designed for both function and style, with sleek countertops, stainless steel appliances, and ample cabinet space. Fresh paint throughout the home gives it a bright, clean, and move-in ready feel.The spacious primary bedroom includes a built-in closet and private ensuite, while the second bedroom is ideal for guests, a home office, or a flexible bonus space. Both bathrooms are well-maintained with modern, neutral finishes.Enjoy peace of mind with central air conditioning, a secure, well-managed building, and a concierge to greet you in the main lobby.Whether you're catching fireworks in the summer, walking to local cafés and restaurants, or relaxing after work with skyline views, this home offers the best of downtown living. You're just steps away from the core, great shopping, transit, and the upcoming new Flames arena.Don't miss your chance to own this sunlit, corner-unit gem in one of Calgary’s most exciting and convenient urban locations! (id:57557)
67 Douglas Woods Hill Se
Calgary, Alberta
Welcome to 67 Douglas Woods Hill SE—an immaculately maintained home that effortlessly blends comfort, style, and functionality in one of Calgary’s most sought-after communities. With 3 bedrooms, 3.5 bathrooms, and a long list of thoughtful upgrades, this home offers space for growing families and peaceful retreats alike. Step inside to discover rich oak hardwood flooring and new baseboards, setting the tone for the care and quality carried throughout the home. The front living and dining area welcomes you with warm natural light from a large bay window, offering a beautiful and inviting place to gather. The kitchen is both warm and functional, featuring crisp white cabinetry, stainless steel appliances, and a travertine backsplash that adds natural texture and timeless charm. Just off the kitchen, you’ll find a bright breakfast nook overlooking the backyard, followed by a cozy second living room with a fireplace—making the main floor ideal for entertaining across multiple spaces or simply enjoying quiet nights at home.Stepping upstairs, off the master bedroom is a 5-piece ensuite which is a luxurious escape, featuring exquisite heated travertine tile floors, a deep soaker tub, dual vanities, and a walk-in tiled shower with stunning natural light. Two well-sized bedrooms and a newly renovated 3 pc main bathroom completes the upstairs space. Enjoy year-round comfort with a new furnace (2021), central A/C (2023), humidifier (2024), and triple-paned windows (2023) throughout the house that maximize efficiency and quiet. A major highlight is the beautifully updated 3-season sunroom, recently insulated and finished with new siding and doors—an ideal space for morning coffees, quiet afternoons, or hosting guests. Step outside and you’ll find a professionally landscaped yard that rivals any show home: synthetic grass, vibrant lilac trees, lush greenery, and lava rock accents create a picture-perfect, low-maintenance escape. The cedar pergola, crafted with 8” posts and fre shly stained in 2023, anchors the backyard, offering both shade and ambiance for summer gatherings. Underground sprinklers in both the front and back keep everything thriving with ease - truly a backyard oasis. The exterior of the house itself has had some major renovation as well, including new doors and a full repainting of the vinyl siding and brickwork in 2023. Remote-controlled Abbey blinds throughout the home add modern convenience, and a new garage door (2021) enhances both curb appeal and peace of mind. The basement is fully developed, offering a cozy rec area, home office space, a full bathroom, and a second kitchen complete with appliances.With its striking curb appeal, thoughtful renovations, and ideal location near green spaces, schools, shopping, and the Eaglequest Golf Course, this home checks all the boxes. Pride of ownership is evident inside and out—this is one you won’t want to miss. OPEN HOUSE - Saturday June 14th 1-4 PM! (id:57557)
1618 Dogwood Trail
Mississauga, Ontario
Stunning New Custom-Built Masterpiece! Luxurious 4+1 Bedrooms, 6 Bath Home, Boasts Elegance & Design. Over 5700 SF of Luxury Living Space plus 548 SF Garage, w/ Large Double Doors, That Comfortably Fits 3 Cars!! Open Concept Design, Sun-Filled Through Stunning Oversized Custom Windows. Executive Main Floor Office Overlooking the Front Yard. Gourmet Kitchen w/ High-End Chef Inspired Jenn Air RISE Series B/I Appliances, Quartz Countertops, Huge Double Waterfall Island w/Breakfast Bar, Sep Servery & Sep Dining Room. Mudroom Entrance From Garage, Featuring Custom Cabinetry and 2nd Washer & Dryer. Gorgeous White Hickory Hardwood Floors and Floating Staircase w/ Glass Railings. Pot Lights, Designer Fixtures, & Custom Closets Throughout. Grand Master Suite w/ 7pc Ensuite and His & Hers Sep Custom Closets. Spacious Bedrooms and Spa-Like Baths. Professionally Finished Basement w/Nanny Suite, Wine Cellar, Rec Room, Sep Theatre Room, & Walk-Out to The Backyard. Outdoor Oasis w/Pristine Landscaped Yard, 187 SF Cabana w/187 SF Loggia & Bathroom Rough In. Energy-Efficient Features & Smart Home Technology Roughed In. A Dream Home That Defines Upscale Living in a Desirable Neighborhood! Mineola Offers A Perfect Blend Of Natural Beauty, Excellent Schools, And Convenient Amenities, Making It Ideal For Families And Professionals. Top Schools Like Mineola Public And Kenollie Public Foster Strong Academics, While Nearby Parks, The Credit River, And Lake Ontario Provide Outdoor Enjoyment. Residents Have Quick Access To Port Credit Villages Restaurants And Shops, Square One For Shopping, And The Port Credit GO For Commuting To Toronto. With Its Serene Streets, Luxury Homes, And Strong Community, Mineola Combines Suburban Tranquility With Urban Convenience. Don't Miss The Opportunity To Make This Exceptional Property & Neighborhood, Your New Home! (id:57557)
55 Savanna Park Ne
Calgary, Alberta
Discover this elegant 4-bedroom, 3.5-bathroom NO CONDO FEE townhome perfectly situated FACING a serene PARK—an ideal setting for families and outdoor lovers alike! This well-appointed home features a professionally FINISHED BASEMENT by the builder, providing extra living space for guests, a home office, or a rec room. Stay cool all summer with central AIR CONDITIONING and enjoy energy savings year-round with installed SOLAR PANELS ($31K VALUE). The main level offers an open-concept layout with modern finishes, while upstairs you'll find three spacious bedrooms, including a primary suite with a full ensuite and walk-in closet. The fourth bedroom is tucked away in the basement for added privacy. Outside, enjoy the convenience of a single detached OVERSIZED GARAGE and a low-maintenance yard. Located in a vibrant, family-friendly community close to schools, shopping, and transit—this home has it all! Check out the 3D tour or book a private one! (id:57557)
3612 Parkhill Street Sw
Calgary, Alberta
Welcome to 3612 Parkhill Street SW—a soulful space in the heart of one of Calgary’s most storied neighbourhoods. This isn’t just a property—it’s an opportunity to feel truly at home, whether you’re seeking a cozy nest steeped in character, or a canvas for your next chapter.As someone who believes every home has its match, I can tell you: this one radiates with warmth, welcome, and untapped potential. Tucked among mature trees on a 25’ x 139’ lot, this home whispers of quiet mornings on the porch, evenings by the fire, and the kind of charm you can’t quite replicate.Inside, thoughtful touches offer both comfort and peace of mind—Legacy Class 4 shingles (2022), upgraded flashing and vents, and newer windows that honour the integrity of the home’s original design. The light-filled upper level offers two calming bedrooms and a full bath, while the main floor wraps you in a sense of ease with its west-facing sunroom, cozy wood-burning fireplace, and an eat-in kitchen that spills into a lush, private backyard.Practicality shines here too—main-floor laundry, a handy powder room, and a side porch perfect for bikes or seasonal gear make daily life feel grounded and simple. It’s a home that feels both loved and lived in—with room for dreams to grow.And when you do step out, you’re perfectly placed. Parkhill offers that rare blend of inner-city living and community calm. Wander to the nearby shops and cafes of 4th Street, hop on the LRT, stroll the river pathways, or unwind in Stanley Park. The Saddledome, Stampede grounds, and essential amenities are just minutes away—bringing ease to every part of your lifestyle.3612 Parkhill Street SW isn’t just a house—it’s a place waiting for the right person or family to make it home. Could that be you?Let’s explore the connection. (id:57557)
2307 3 Avenue Nw
Calgary, Alberta
TIMELESS DESIGN MEETS MODERN LIVING IN WEST HILLHURST. This custom-designed home in sought-after West Hillhurst, blends a refined style with warm materials creating a unique home with timeless appeal. Set on a 130' deep south-facing lot, the property offers over 3,200 sq. ft. of living space with high-quality finishing, delivering exceptional value. The MAIN LEVEL’s layout balances open-plan flow with rooms defined by level changes and feature elements that create cozy, inviting spaces. This intimate design is complimented by 9-foot flat ceilings, rich Tigerwood floors, large windows, and an open staircase featuring skylight that floods the home with natural light. The heart of the home is an entertainer’s dream - a sleek kitchen with custom cabinetry, a massive 8’ quartz island, full wall pantry, and top-tier Sub-Zero and AEG stainless appliances. Opposite the island is a built in desk, offering lots of area for guests to "hang out", or as a work surface. The spacious great room features a two-sided gas fireplace and built-in media wall and seamlessly connects to the tiled mudroom and the Zen-like backyard retreat. The SECOND LEVEL, offers two bedrooms separated for privacy, each with a 4 piece bath. The primary includes a fireplace, walk-in closet, and spa-inspired ensuite with heated floors, jetted tub, dual vanities, shower with body sprays, rain shower, and bar shower heads, framed by 10mm glass. The THIRD FLOOR flex space is an ideal home office, gym, or studio which opens onto a private 13’ enclosed sunroom (this level could also be converted to bedroom, with a few modifications). The fully finished BASEMENT has 9’ ceilings and a large media/rec room with 5.1 surround sound/built-in speakers, a full bar area, ( mechanical room behind offers possibility for bar sink), guest bedroom, and 3 piece. bath with zoned in-floor heating throughout. House interior was repainted end of 2024, and new roof 2020. Double high velocity furnaces, provide more efficie nt heat/air distribution, and soft "flex" ducting reduces noise and dust.Located minutes from Kensington shops and restaurants, several top schools, the river pathways, Foothills hospital, U. of C., SAIT, and downtown, this home delivers style, substance, and a location that never goes out of fashion. A list of upgrades and Maintenance history, can be found in supplements. (id:57557)
1823 33 Avenue Sw
Calgary, Alberta
Welcome to your dream home in Marda Loop! With 3500 square feet of living space this home is truly one of a kind, with exceptional upgrades and tons of room for the entire family! Walking distance to the shops of Marda Loop, River Park, and even the downtown core, with quick access to the rest of the city via Crowchild and 14th Street. Enjoy 3 bedrooms up, 2 down and 3.5 bathrooms. The foyer opens up to gleaming hardwood floors, a 20 ft lofted ceiling, and a 2 storey stone fronted gas fireplace in the living room. Soak in all the natural light from the large north facing windows. This open concept layout leads you from the dining area to the well laid out kitchen. This chef-inspired space boasts stainless steel appliances, ample cabinetry, a sizeable island with drop down nook, immaculate quartz countertops and a gas stove top. This large fridge has enough space to accomodate your whole family, and ice maker in the freezer is also filtered. A 2 piece powder room and mud room with a built in bench complete this level. On the second floor you are greeted by a dedicated walk-in laundry room with a sink, tons of storage space, and large linen closet. One end of the second level is occupied by a bright multipurpose loft area overlooking the living space, and on the other is a 5 piece bathroom and 2 large bedrooms each with individual walk-in closets. The third level hosts the primary retreat with its own fireplace and private access to a balcony with sweeping city views. The attached 6 piece ensuite is a Dream! Includes a freestanding soaker tub, separate shower with bench, dual sinks and vanities, and a bidet. Don't worry about fighting over closet space - each partner gets their own! The fully developed basement was made for entertaining, and includes a rec room with a tiled wet bar, bar fridge and a reverse osmosis system. Huge basement windows illuminate this entire level, including the two additional bedrooms and another 3 piece bathroom. The thoughtful and fun ctional layout includes everything you need and more, with additional luxury features that include central air conditioning, central vacuum with toe sweep, a built-in speaker system throughout, security system (not monitored) and a newer hot water tank. The private south facing back yard oasis features a pressure treated tiered planter area and artificial turf landscaping, and includes a large patio space with a pergola. Finally, the convenient double detached garage is drywalled and insulated, ideal for those long Calgary winters. This home is in one of the most sought after inner city neighbourhoods; a pedestrian-oriented community surrounded by parks, greenspaces, and retail. This family-friendly community is in the catchment zone for one of the city's top rated public schools, Altadore School, along with an array of other schools and amenities to choose from. Don't miss your opportunity to call this rare 5 bedroom semi-detached home yours! Book your private showing today! (id:57557)
55 Ambleside Park Nw
Calgary, Alberta
This exquisite former show home is a true masterpiece of luxury, style, and functionality, offering high-end finishes and superior craftsmanship in a highly sought-after location. Boasting a total livable space of 3,167 sq. ft., this 2-storey home with a double front-attached garage is situated on a conventional lot, providing ample space for comfortable living. It features 3 spacious bedrooms and 2.5 bathrooms on the upper floors, along with a 2-bedroom illegal basement suite with a separate entrance, 3pc bathroom and 9-foot ceilings, offering additional living space for extended family. From the moment you step inside, you're greeted by a grand open-to-above foyer, adorned with sleek glass railings that enhance the home's modern aesthetic. The 9-foot ceilings and 8-foot doors on the main floor create a bright and airy ambiance, while the fully upgraded kitchen is a chef’s dream, featuring premium built-in appliances, elegant cabinetry, and high-end finishes that blend style and functionality seamlessly. The upper floor is designed for ultimate comfort, featuring a grand master retreat complete with a spa-like 5-piece ensuite, offering a tranquil escape at the end of the day. A spacious front-facing bonus room provides breathtaking views of the serene pond and lush green space, making it the perfect spot for relaxation or entertainment. Two additional bedrooms share a convenient Jack & Jill bathroom, ensuring practicality and comfort for the entire family. Perfectly positioned facing a picturesque pond, green space, and a kids’ playground, this home offers a peaceful yet convenient lifestyle. Enjoy quick access to scenic walking trails around the pond, where you can take in stunning sunrises and sunsets. Located just minutes from Costco, No Frills, restaurants, gas stations, and other essential amenities, everything you need is within easy reach. This is more than just a home—it’s a statement of luxury, convenience, and refined living. Schedule your private showing today! (id:57557)
688 Livingston Way Ne
Calgary, Alberta
***OPEN HOUSE SATURDAY 2-4PM*** DOUBLE GARAGE | AIR CONDITIONING | FINISHED BASEMENT | NEW SIDING Beautiful 4-Bedroom Home in Livingston with Finished Basement & Double Garage!Welcome to your dream home in the amazing community of Livingston, Calgary! This magazine-worthy home offers 2,216 sq. ft. of total living space, perfect for families, professionals, or anyone looking for a place that truly feels like home.Step inside and enjoy the bright, open-concept main floor, where the living room, dining area, and kitchen flow perfectly together. The white kitchen is a showstopper—complete with ceiling-height cabinets, quartz countertops, and stainless steel appliances. Whether you're cooking dinner, hosting friends, or helping with homework at the island, this space makes everyday moments special.Upstairs, you’ll find comfortable bedrooms and bathrooms for the whole family. With 4 bedrooms and 4 bathrooms, there’s room for everyone to have their own space. The finished basement adds even more space for movie nights, guests, or a home office.Enjoy sunny evenings in your west-facing backyard, or relax with peace of mind knowing the siding and shingles are brand new. You'll also stay cool all summer long with central air conditioning—a true luxury in those warm Calgary months.There’s street parking in front and a double detached garage in the back, giving you all the parking and storage space you could ask for.Located in the vibrant and growing community of Livingston, you’ll love everything this neighbourhood offers. There's a massive community centre with a gym, splash park, skating rink, and more. Plus, Livingston has beautiful parks, playgrounds, bike paths, and quick access to Stoney Trail and Deerfoot Trail—making commuting a breeze.Whether you’re looking for style, comfort, or community, this home checks all the boxes. Move-in ready, full of natural light, and in one of Calgary’s most exciting new neighbourhoods—this is a place where you can truly love where you live.Book your showing today and take the first step toward living in the home you’ve been waiting for! (id:57557)
2908 Palliser Drive Sw
Calgary, Alberta
Welcome to 2908 Palliser Drive SW, located in the heart of Oakridge Estates, one of Calgary’s most established and desirable family communities. Known for its quiet, tree-lined streets, top-rated schools, and unbeatable access to Glenmore Reservoir and South Glenmore Park, Oakridge offers the space, lifestyle, and long-term value that move-up buyers are looking for. Whether it’s biking along the reservoir trails, walking to Louis Riel School, or spending weekends at Southland Leisure Centre, this is a neighbourhood families stay in for generations. With a flexible June possession available, this is your chance to make the move in time for summer. This beautifully updated executive bungalow sits on a rare 62-foot-wide lot and offers over 3,500 sq ft of professionally finished living space. Inside, the sunlit main level features a bright and open layout with a formal living room and custom built-ins, and a cozy family room centered around a wood-burning fireplace. The cheerful kitchen includes a central island, sunny breakfast nook, and stainless steel appliances including a new fridge, dishwasher, and garburator. Three spacious bedrooms upstairs include a well-appointed primary suite with dual closets and a private ensuite. A large mudroom connects directly to the oversized double attached garage, keeping daily routines organized and efficient. The fully finished basement adds two more bedrooms, a large rec room, media lounge, and a full wet bar—ideal for entertaining or creating flexible living zones for a growing family. Notable upgrades include a brand new furnace and central A/C, new water softener and humidifier, upgraded trim and casings, and dimmable lighting throughout. Outside, enjoy low-maintenance composite decking in both the front and backyard, mature trees, and a peaceful setting that’s perfect for summer evenings. With unmatched access to parks, schools, and everyday amenities, this is a rare opportunity to secure a move-in ready home in one of Calgary ’s most treasured southwest neighbourhoods. Book your private showing today. (id:57557)
83 Lucas Passage Nw
Calgary, Alberta
Step into homeownership with this beautiful brand-new Morrison-built home, located in the vibrant and family-friendly community of Livingston. This is the perfect opportunity for first-time buyers looking for a modern, move-in-ready home in a growing neighbourhood.You'll love the convenient location—just minutes from parks, playgrounds, and with quick access to major routes like Stoney Trail, Deerfoot Trail, CrossIron Mills, and Costco.Inside, the main floor offers an open and spacious layout with 9’ ceilings, a bright and upgraded kitchen complete with stainless steel appliances, a large island for casual dining, and a walk-through pantry for extra storage. The cozy living room features an electric fireplace—ideal for relaxing evenings. A mudroom and powder room add thoughtful function to the main level.Upstairs, you’ll find a flexible bonus room—perfect for a home office, playroom, or second living area—plus a spacious primary bedroom with big windows, a walk-in closet, and a stylish ensuite with dual sinks, a tub, and a separate shower. Two more generously sized bedrooms, a full bathroom, and a laundry room make life easy on the second floor.The undeveloped basement gives you a clean slate to create your own space and includes a separate side entrance and legal-size window—making it a great option for a future development.Extra features include added windows for plenty of natural light, smart home automation for modern living, and the peace of mind that comes with New Home Warranty coverage.Livingston is ideal for young families and new homeowners, offering access to the amazing 35,000 sq. ft. Livingston Hub, which includes an ice rink, water park, gym, playground, tennis courts, banquet space, daycare area, and much more. (id:57557)
275119 Range Road 275
Rural Rocky View County, Alberta
IMAGINE coming home to this impeccable, custom-made home offering over 6000 sq ft of unparalleled craftsmanship and remarkable attention to detail in design and functionality. Pulling up through the winding driveway, you are greeted by a stunning oversized 4 car garage and a sleek 2 storey home with terrace balconies, floor to ceiling windows and dazzling stone detailing. The elegant main level is flooded with natural light and has vaulted ceilings, hardwood through out and an open concept layout flowing from the office of your dreams to the formal dining area, opening up into the living room and chef’s kitchen that is right out of a magazine with doors taking you out to the massive back deck for the perfect entertaining set up. Step into your luxurious kitchen outfitted with modern SS appliances, granite countertops, shaker style cabinetry and a butler’s pantry complete with a 2nd fridge. On the upper level you will find a bright and spacious family room, a flex area, laundry room, 4 bedrooms, 2 ensuite bathrooms with walk-in closets and in floor heating, an additional guest bath and front terraces off 2 of the bedrooms. The primary is an area of complete solitude with a lavishly appointed 5-pc ensuite, granite countertops, a soaker tub, steam shower and walk-in closet. The lower level offers a completely custom-made wet bar, a 3-pc bath and a fully outfitted media room for those cozy movie nights with the family. Sectioned off completely from the rest of the house, there are TWO practically appointed legal, secondary suites. The legal suites both have their own walk out entrance. The first offers 2 bedrooms, 1 bathroom, a laundry room and storage area. Light pours in from the above ground windows and the kitchen has been beautifully finished with stainless steel appliances, granite countertops and a generous island. The second is a studio with a bar style kitchen and full bath. The oversized garage will not disappoint with plenty of built-ins for storage and funct ionality and enough space to fit 10 cars plus high ceilings that allow for future hoist installation if desired. Sure to suit any car lover's needs. The mudroom leading off from the garage is perfect for families of any size with considerable space and storage. And let’s not forget about the hot tub room, already fitted with your very own luxury hot tub! The opportunities are endless for your expansive outdoor space that’s ready to be finished with that sports court you’ve always dreamed of, the pool you’ve long coveted, and of course an outdoor kitchen and entertainment area ready for those summer gatherings. Every detail was taken into consideration with this custom home from the surround sound speakers throughout, 2 energy efficient water tanks and furnaces, and security cameras already installed for your family’s safety and peace of mind. All of this is situated on almost 2 acres of land in the heart of Rockyview county with quick access to Deerfoot Trail, Highway 1 and the Stoney Trail ring road. (id:57557)
103 Aspen Hills Close Sw
Calgary, Alberta
Welcome to this stunning former show home in Aspen Woods community. This remarkable home is conveniently located near esteemed schools, parks, and picturesque walking paths. The well-planned layout includes three upper-level bedrooms, each featuring walk-in closets, along with a versatile lofted bonus area. With over 2,900 sq. ft. of developed living space, this property boasts such as newer water tank, roof, humidifier and also a newer central vacuum system. The primary suite offers a tranquil escape, complete with a luxurious 5-piece ensuite that features dual vanities and a corner soaker tub. The main floor showcases an open concept design highlighted by elegant hardwood flooring and a central gas fireplace. The expansive kitchen is a dream for culinary enthusiasts, featuring granite countertops, a large island, stainless steel appliances, a walk-through pantry, a coffee bar, and a spacious breakfast nook. The developed lower level offers a fantastic recreation room and a chic 3-piece bathroom with tile flooring. An insulated and drywalled double attached garage provides extra storage space. The fully landscaped, south-facing backyard is ideal for entertaining. This home presents a wonderful opportunity for families seeking to establish themselves in a desirable neighborhood. Schedule your showing today to ensure you don’t miss out! (id:57557)
49a Fonda Green Se
Calgary, Alberta
Nestled in the community of Forest Heights, this charming 3 bedroom, 1.5 bathroom duplex offers both comfort and functionality. Situated on a quiet cul-de-sac, the home is perfect for a family or anyone seeking an investment property. The property boasts a spacious layout with a living room, dining room and a large kitchen on the main floor complemented by a large deck, ideal for outdoor entertaining or relaxing in the sun. The upper floor offers a spacious master bedroom plus two additional bedrooms, and a 4 piece full bathroom. This home features a detached workshop/garage, offering ample space for hobbies, storage, or additional parking. With its convenient location close to schools, parks, transit, and other amenities, this home makes a fantastic opportunity you won’t want to miss. (id:57557)
62 Walden Lane Se
Calgary, Alberta
*** Open House SATURDAY JUNE 14 FROM 2 TO 4 PM. *** Welcome to this well maintain 2-storey townhome nestled in the desirable community of Walden. Featuring 3 spacious bedrooms, 2.5 bathrooms, and a single attached garage, this home offers a functional layout perfect for families or first-time buyers. The open floor plan creates a seamless flow between the living, dining, and kitchen areas, ideal for both entertaining and everyday living. The kitchen is well-equipped with stainless steel appliances, ample cabinetry, and generous counter space. Upstairs, you’ll find well-sized bedrooms including a comfortable primary suite. The partially finished basement offers additional living potential, perfect for a rec room, office, or bedrooms. Step out onto the large rear deck that overlooks the tranquil Walden Ponds and green space, offering a peaceful outdoor retreat. Ideally located near parks, schools, and just steps from several shopping plazas including Legacy Shopping Plaza. Enjoy easy access to Stoney Trail and Macleod Trail, making commuting a breeze. This is a fantastic opportunity to own a home in one of Calgary’s most convenient and vibrant communities. (id:57557)
110 Skyview Ranch Manor Ne
Calgary, Alberta
**OPEN HOUSE Saturday June 14 from 1pm - 3pm** Welcome to this stunning and unique 1594 Sqft. duplex in Calgary’s sought-after Skyview Ranch. The open-concept main floor is highlighted by bold black tile flooring. The layout effortlessly connects the kitchen, dining, and living spaces, creating a welcoming environment that’s perfect for everyday living and entertaining alike. At the front of the home, a versatile den offers the perfect spot to work, relax, or host guests with ease. The kitchen impresses with sleek black granite countertops, stainless steel appliances, plenty of cabinetry, and a spacious pantry for all of your storage needs. Completing the main level is a 2-piece bathroom, a mudroom, and 2 additional storage closets. Upstairs, you’ll find three generously sized bedrooms. The Primary Bedroom features a serene ensuite bathroom with a soaker tub and standing shower, as well as a spacious walk-in closet. Completing the Upper level is a 4-piece bathroom, and large laundry room for convenience. The fully finished basement adds a fourth bedroom, and a large recreation room complete with a built-in bar—ideal for relaxing nights or entertaining friends. Step outside to your fully landscaped backyard, featuring low-maintenance artificial turf, a private patio, and a stylish deck. The front yard is also fully landscaped and features a covered front porch, elevating the curb appeal further. A double detached garage completes this exceptional home, offering plenty of parking and storage. Located in the vibrant Skyview Ranch community, this home balances modern style with comfortable living—ready for you to move in and make it yours. (id:57557)
231 Grenview Boulevard S
Toronto, Ontario
Enchanting Stone Cottage Reimagined Through a Masterful Renovation, Restoration, and Seamless Addition By Renowned Designer Peter Marzynski of PHD Design. Set on a Quiet Street in Desirable Sunnylea, This Extraordinary Home Blends Timeless Craftsmanship With Refined Modern Living. Striking Stone Exterior, Hand - Split Cedar Shake Roof, Leaded and Stained Glass Windows, and Quarter - Sawn Oak Floors Throughout. Vaulted Ceilings and Skylights Fill the Living Space With Light, Anchored by a Beautifully Restored Original Stone Fireplace and Custom Built - Ins. Professionally Landscaped Grounds With a Stunning Outdoor Stone Gas Fireplace Create a Private Urban Oasis. Steps To The Subway, Top - Rated Schools, and Kingsway Village. Enjoy the Best of Both World. Peaceful Residential Living With Unmatched Urban Convenience. This is More Than a Home, its a Rare Offering Where Beauty, Comfort, and Craftsmanship Come Together in Perfect Harmony. (id:57557)
8339 Finnerty Side Road
Caledon, Ontario
Gorgeous Spacious Raised Bungalow Nestled Amongst Towering Trees On Beautiful Private & Peaceful 25 Acres Backing Onto Conservation Area. Over 5800 Sq. Ft. Of Living Space. Lovely Home With Large Living Room With Wood Burning Marble Fireplace, Cathedral Ceilings, Open To Separate Dining Room And To Entertainers Sized Kitchen With Island, Granite Floor And Walk-Out To An Oversized Deck 33X35 Ft. And A Gazebo 21.5X12.7 Ft. With 2 End Doors, All Thermal Windows And Ceramic Floor. Full Ensuite With Jacuzzi Marble Floors And Walls. High-Quality Thermal Windows With Spectacular Views Of The Amazingly Beautiful Property. Hardwood Throughout. Large Foyer With Marble Floors. 4 Large Bedrooms 2 In Lower. Lower Level Features A Beautiful Flagstone Wet Bar/Kitchen Open To Large Family Room 39.6X31 Ft. Above Grade Family Room W/Marble Fireplace. Entertainers Delight Spa Room, Sauna, His & Hers Change Rooms & Shower. An Entertainer's Dream And Fantastic In-Law Setup. Cold/Storage & Electrical Rooms. **EXTRAS** Skylights,California Shutters Throughout, Exist.Window Treats, & Elfs, Elegant Cove Moldings. Oversized 3 Car Garage W/Walk-In To Lowergroundlevel.Overhauled Irrig. Sys2022.Roof 2022, Gra.doors 2022. Centvac,Furnace, & Backup Prop Generator (id:57557)
202, 8505 Broadcast Avenue Sw
Calgary, Alberta
Corner Unit with a 731sf Balcony in the heart of West Springs stylish West 85th commercial district. This home has 2 bedrooms with 2 full bathrooms along with a sunny south and east exposure. 9ft Ceilings and floor to ceiling windows throughout. . The chef's kitchen has a sprawling central island with full height cabinetry, quartz countertops with full height quartz backsplash to match, under cabinet lighting, soft close doors and drawers, Gas Cooktop, Built in Fridge, Dishwasher and Microwave. The master bedroom enjoys a direct southern exposure, and has alway through closet to the 3 piece ensuite. Separate Laundry room has some extra storage space. Custom Penny Tile Flooring in All Baths. Central Air conditioning, Titled underground parking. Amenities at The Gateway include underground visitor parking for your guests, secure bike Storage, shared sundeck on the 8th floor and owners lounge. There is also retails shops, restaurants, and every amenity at your doorstep and within walking distance. GYM, EAT, WORSHIP, SHOP, BANK, REST, REPEAT. (id:57557)

