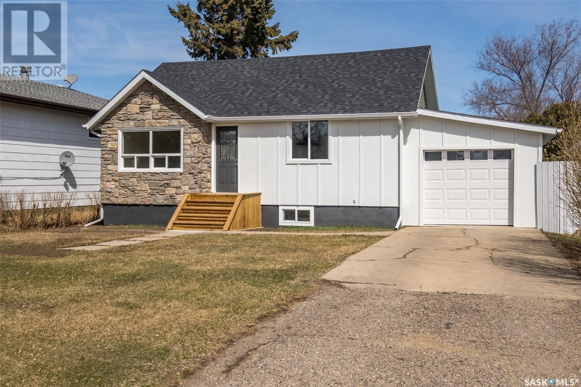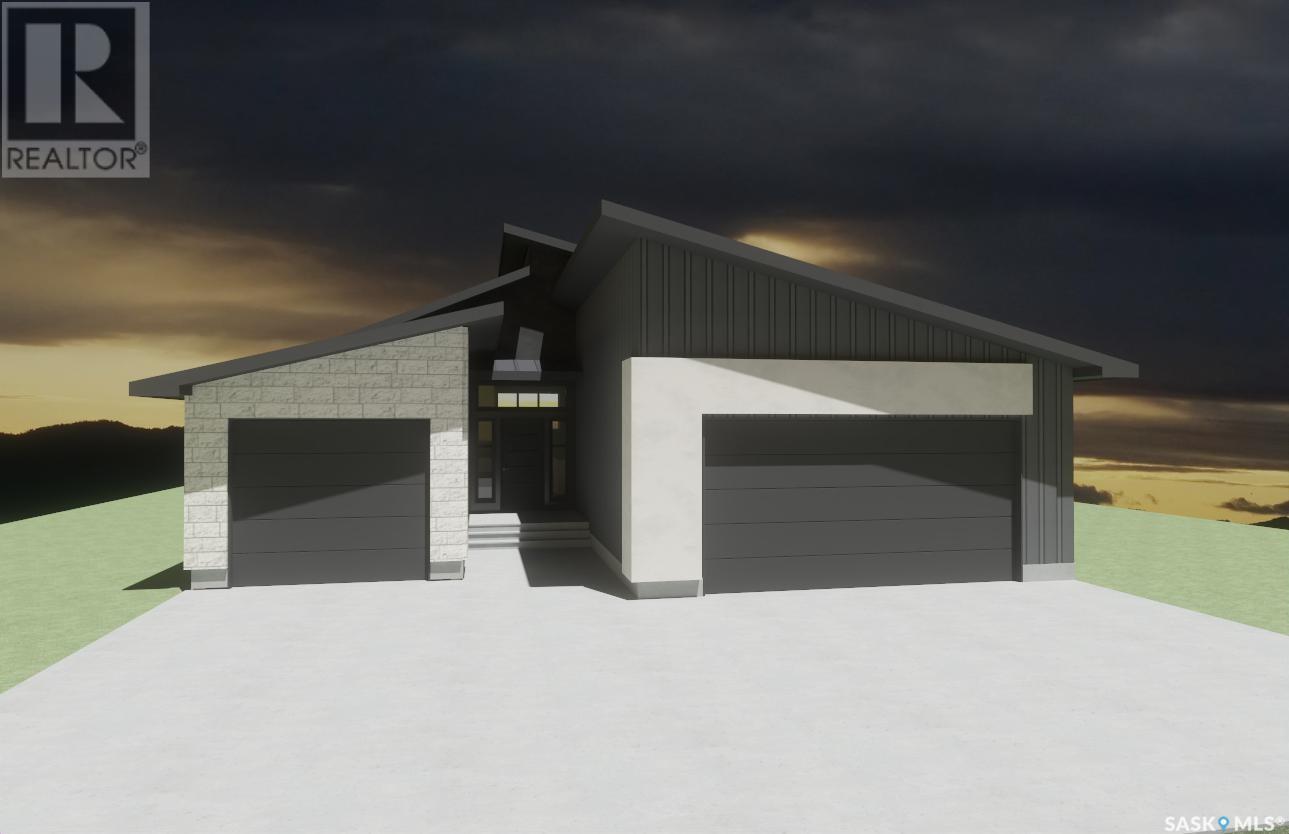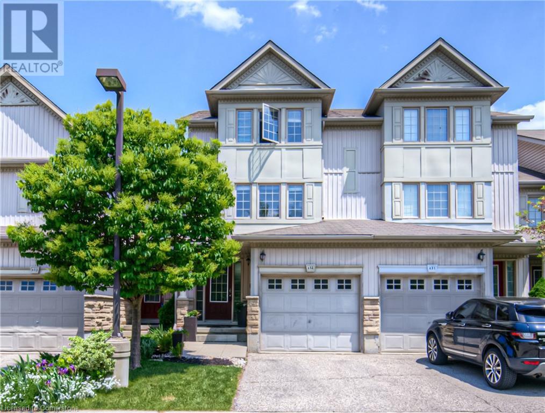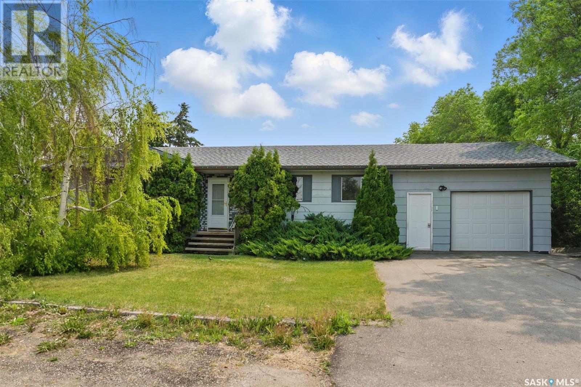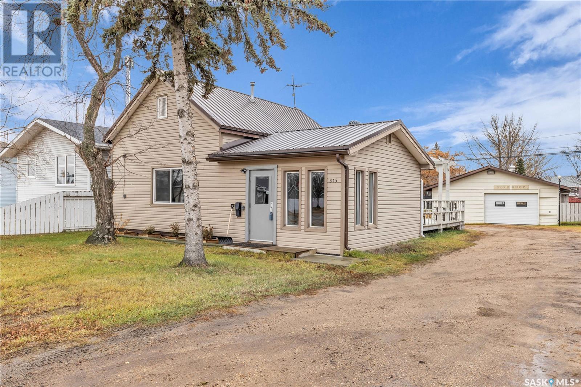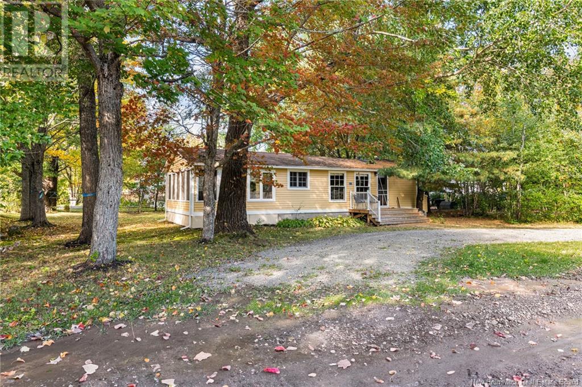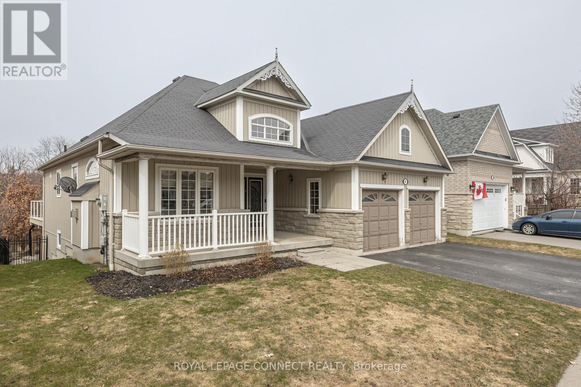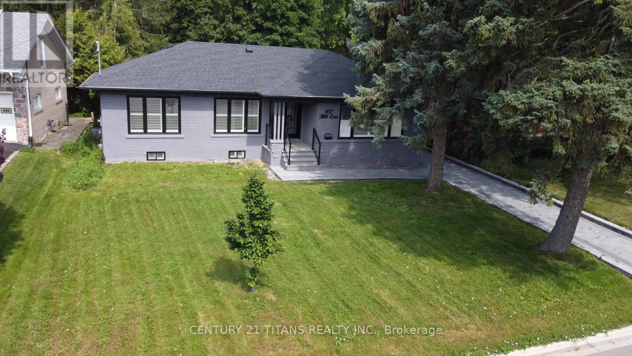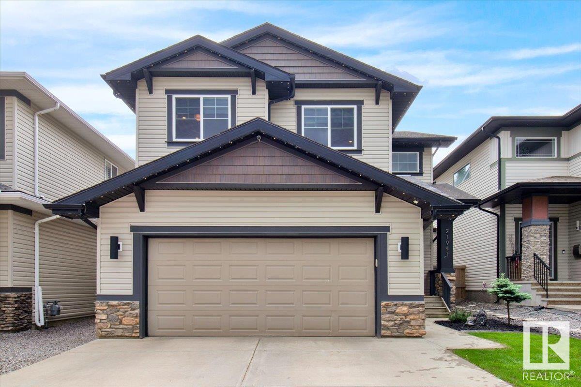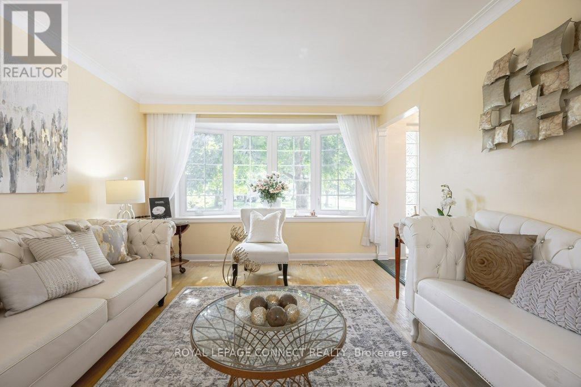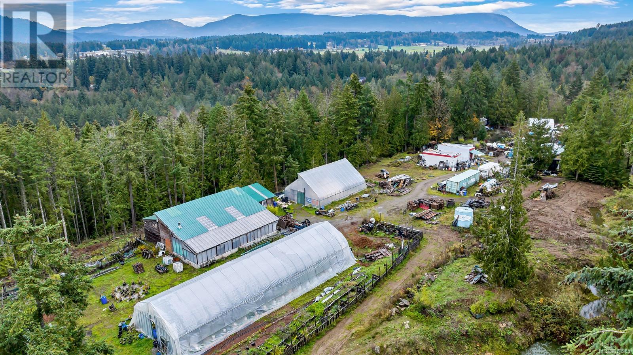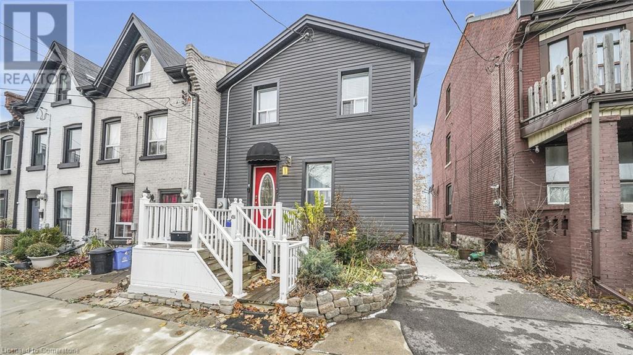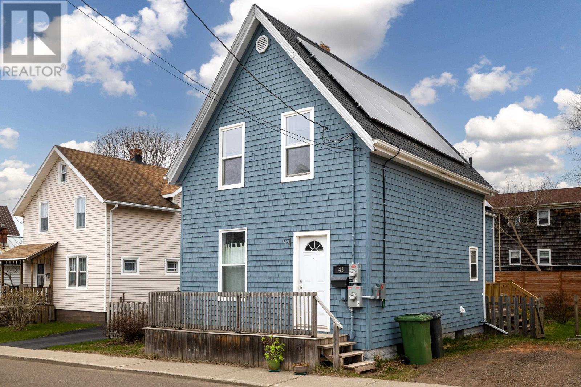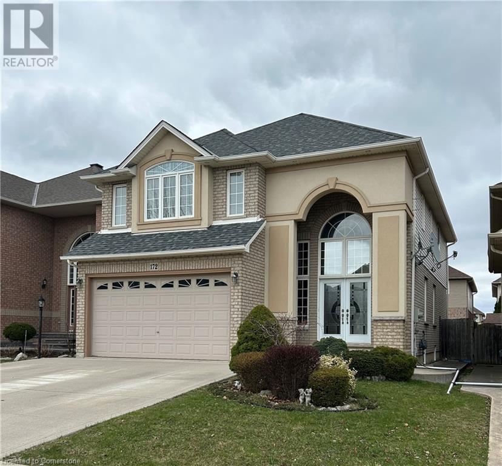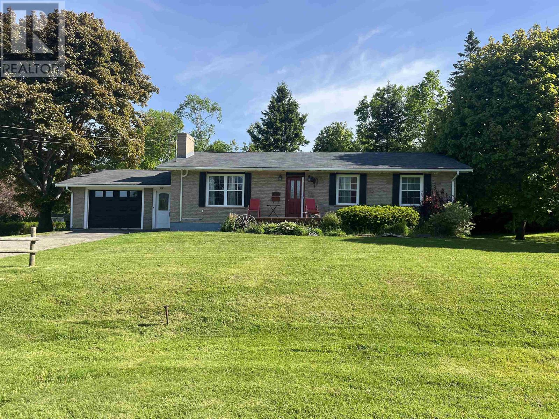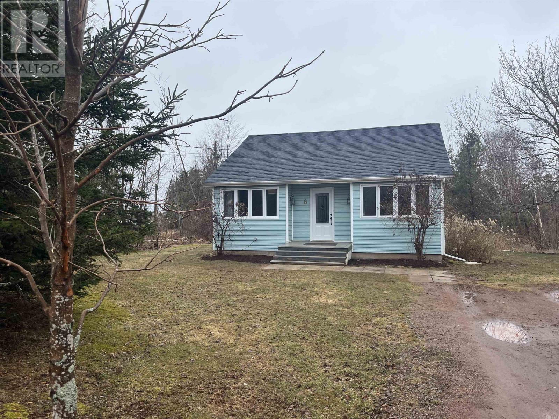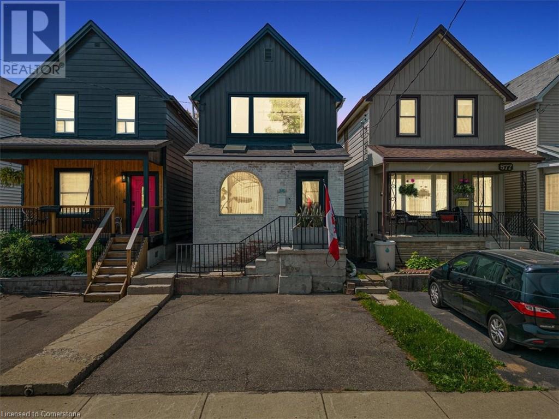736 3rd Street E
Prince Albert, Saskatchewan
Gorgeous East side show stopper! Beautifully reimagined this move in ready 2+1 bedroom, 2 bathroom bungalow provides 966 square feet of living space and is available for an immediate possession. The main level of the residence provides a stylish custom kitchen that is equipped with stainless steel appliances, sleek subway tile backsplash, a walk-in pantry and absorbs a ton of warming natural light. The lower level comes fully developed with ample storage space, sizeable laundry area and a brand new bathroom. The exterior of the property is fully landscaped and is completed with a single attached garage, oversized single detached garage plus rear lane access. (id:57557)
26 Lookout Drive
Pilot Butte, Saskatchewan
Welcome to 1576 sq ft of thoughtfully designed living in this stunning new construction modern contemporary bungalow by Trademark Homes. Ideally located in the thriving community of Discovery Ridge in Pilot Butte, SK. Blending sleek design with warm functionality, this 3-bedroom home offers a perfect blend of style, comfort, and convenience. Step inside and immediately appreciate the quality craftsmanship and stylish finishes throughout. The open-concept main living space is anchored by hardwood flooring, creating a seamless flow between the spacious living room, dining area, and dream kitchen. The living room features a cozy gas fireplace—perfect for Saskatchewan winters—while large windows bathe the space in natural light. The kitchen is a showstopper with its two-toned cabinetry, striking quartz countertops, and a mix of full-height quartz and designer tile backsplash. Whether you’re entertaining or preparing a quiet dinner at home, this kitchen is as functional as it is beautiful. Retreat to the luxurious primary suite, where a spa-inspired ensuite awaits. Unwind in the large soaker tub or enjoy the custom tile shower. Plush carpeting adds warmth and comfort in all three bedrooms. The jack and jill main bathroom is located between bedroom 2 and bedroom 3 with private access, while the 1/2 bath is located off the hallway. The basement remains undeveloped, offering the future homeowner a blank canvas to create additional living space/bedrooms, a home gym, or a recreation area tailored to your needs. Beyond the home, the location is ideal for families and active lifestyles. Just seconds from the picturesque Pilot Butte pond, scenic walking paths, a family-friendly playground, and a summer spray pad. The nearby rink, ball diamonds, and soccer field provide endless opportunities for recreation year-round. Experience the perfect balance of peaceful small-town living with easy access to Regina. Make this exceptional bungalow your next home! (id:57557)
85 Bankside Drive Unit# E32
Kitchener, Ontario
Beautifully maintained and thoughtfully updated, this 3-bedroom, 2-bath executive townhouse offers exceptional value with low monthly fees and incredible living space - including a finished basement with full-height ceilings, large windows, and a 3-piece rough-in, plus a bonus lower level for all your storage needs. Step into a bright, functional eat-in kitchen featuring an island with breakfast bar, generous cabinetry, gorgeous marble backsplash, and high-end stainless steel appliances. From here, walk out to a private deck and fenced backyard—ideal for outdoor dining, kids’ playtime, or relaxed evenings with friends. Upstairs, unwind in the elegant family room with soaring ceilings and large windows. The primary bedroom boasts vaulted ceilings and a spacious walk-in closet. Two additional well-sized bedrooms and a 4-piece bathroom complete the upper level. This home has seen a number of recent updates, including luxury vinyl flooring installed in 2022, all new staircases completed in 2024, and a roof replacement in 2024. A new dishwasher and water softener were added in 2025, and the central air and softener system were updated in 2019. For added convenience, enjoy main floor laundry, a handy powder room, a single-car garage with a newer opener, and additional parking on the driveway. Located in a quiet, well-kept community, this property offers access to scenic walking and biking trails, and is just a short walk to top-rated schools, playgrounds, a library, pool, and community centre. You're also minutes from shopping, public transit, and enjoy quick connections to the expressway and the highway. Don’t miss your chance to make this beautiful home yours- book your showing today! (id:57557)
745 Grid Road
Bruno, Saskatchewan
745 Grid Road, Bruno, SK A rare find in one of Saskatchewan’s hottest small-town markets! This 1,288 sq ft bungalow sits on a huge 138’ x 110’ lot, backing directly onto a family-friendly park — perfect for kids to play and enjoy the outdoors. Built in 1978, the home offers 3 bedrooms on the main floor, plus a basement den that could easily be converted into a 4th bedroom. The lot size gives you room to expand, with plenty of space to build a detached garage or workshop in addition to the insulated, attached 1-car garage. Highlights: • Spacious layout with loads of potential • Basement is partially finished — ready for your ideas • direct park access and no rear neighbours • Massive backyard with mature trees • Insulated attached garage Located in Bruno, SK, this home offers a short drive to both Humboldt and Saskatoon, and is in prime proximity to the growing Jansen mine project, making it an ideal location for a growing family or first time Buyer. Homes in Bruno are moving quickly — don’t miss your shot at this one! (id:57557)
315 Central Street W
Warman, Saskatchewan
Commercial opportunity awaits! Welcome to 315 Central St, located in the heart of Warman. This property was beautifully renovated in 2023 and used as a fully functioning hair salon. The huge 75' x 139' lot complete with 26' x 30' heated shop/garage makes this the perfect location for business. This property features a bright open concept layout complete with a kitchen area, laundry area, and bathroom. Appliances are new (2023) and will be included in the sale. This vibrant space is perfect to continue as a hair salon or any retail business/storefront. Do not miss out on this amazing opportunity to create a thriving business in Warman! Located on a main street and only 25 minutes from Saskatoon this property sees a lot of foot traffic. Call to set up a showing today!" (id:57557)
23 Duke
Pointe-Du-Chêne, New Brunswick
HIGHLY SOUGHT AFTER COTTAGE AT THE BLUFF WITH A DOUBLE LOT AND GUEST BUNKIE! Welcome to your little piece of paradise within few minutes walk to Parlee Beach! This immaculate 2-bedroom, 1-bathroom cottage sits on a spacious double lot and offers all the charm and comfort youve been looking for. The pine clapboard exterior and white-washed pine interior create a cozy, rustic feel, while the vaulted pine ceilings and skylight in the open-concept kitchen and living room bring in plenty of natural light. The kitchen boasts ample cabinetry with a ceramic countertop, perfect for cooking and entertaining. The bathroom has a beautiful clawfoot tub and shower, a stylish pedestal sink adding to the cottages charm. For relaxation, enjoy the bright and airy sunroom or step outside to the large deck, ideal for outdoor lounging. This property also features plenty of mature trees, adding to the serene environment. Theres a cozy Bunkie for guests that has 4 double-sized bunk beds and a ½ bath, making it perfect for hosting friends and family. Don't miss out on this perfect beachside retreat its ready and waiting for its new owners! (id:57557)
4 Branthaven Court
Whitby, Ontario
HUNDREDS OF THOUSANDS of UPGRADES with this RARELY-OFFERED BUNGALOW on QUIET-END COURT nestled on a PREMIUM RAVINE LOT in the heart of Brooklin, one of Durham Region's most sought-after communities. OPEN-CONCEPT LIVING showcasing soaring 18 ft ceiling and ceiling fan in front foyer. 9' ceilings on main level with POT LIGHTS in main area. ENTERTAINER's DREAM with customized gourmet kitchen boasting Kenmore Pro professional stainless steel appliances and durable Caesarstone countertops with extra long island with waterfall feature, bar sink & bar fridge. CUSTOM MILLWORK with special LED lighting surrounding gas fireplace in the livingroom and second brick fireplace in basement recreation area. Primary retreat has walk-in closet and SPA-LIKE ensuite with frameless shower. Hand - scraped WALNUT HARDWOOD FLOORING on main. Main floor laundry with access to double garage that also has an E-CHARGER. Home offers a harmonious blend of modern upgrades & timeless design, ideal for downsizers, executives or families in need of in-law suite. BASEMENT POTENTIAL for a 4th bedroom & bathroom rough-IN. Perfect for those seeking refined comfort in a serene neighbourhood offering peace & tranquility. Professionally landscaped with sprinkler system. Enjoy the sunrise while sitting on the large front porch or escape onto the 700sq foot backyard deck great for entertaining. Poured concrete on backyard patio with waterproof deck, decorative string lighting, CUSTOM sunscreen panels & gas BBQ hookup. Just minutes away from GOLF, shops, restaurants and cafes & top-rated schools, recreational center & parks. Enjoy nature walks on the trails and conservation area. Easy access to Hwy 407, 401 & 412. 20 mins to the Whitby GO station & short drive to Durham college & Ontario Tech University. Come view this BUNGALOW BEAUTY before it's too late! (id:57557)
136 Summer Street
Oshawa, Ontario
Ideal for first time homebuyers. Detached home on quiet dead end street. Beside Sunnyside Park. 3 bedrooms, 2 full bathrooms. Private fenced backyard, soaker tub & huge walk in shower. (id:57557)
40 Hill Crescent
Toronto, Ontario
Fantastic, one of a kind, beautifully renovated 3+3 bedroom solid brick Bungalow in a very prestigious neighborhood .Ready to move in with brand new kitchen , washrooms ,freshly painted, beautifully landscaped , all yours to enjoy. Very potential with Multi-Million Dollar Houses around, mins to Ontario Lake , Plaza, Doctors, Pharmacy , Church , Mosque etc. (id:57557)
1906 - 30 Canterbury Place
Toronto, Ontario
Gorgeous 2-BR Unit in High Demand Willowdale Area. Floor-to-Ceiling Windows w/ Lots of Natural Light. Soaring 10' High Ceiling. Oversized Balcony with Unobstructed View and Gas Hookup for BBQ. Spacious Prime BR with 4-Pc Ensuite. Walk-in Closets in Both Bedrooms. Modern Open Concept Kitchen w/ Granite Counter Top and Lots of Storage. Close to Shops, Restaurants, Schools, Subway and All Amenities. (id:57557)
313 - 1603 Eglinton Avenue W
Toronto, Ontario
Welcome to this beautifully designed 1-bedroom plus den suite in the sought-after Empire Midtown Condos, perfectly positioned at the intersection of convenience and modern urban living. Located just steps from the existing Eglinton West Subway Station (University Line) and directly across from the upcoming Oakwood LRT Station, this is one of the most connected addresses in the city ideal for professionals, students, and savvy investors alike. Inside, enjoy a bright and functional layout with open-concept living, high-quality finishes, and a versatile den perfect for a home office, guest space, or creative studio. Building Amenities Are Truly Exceptional and Designed for Elevated Living:24-Hour Concierge providing security, assistance, and peace of mind at all hours, Luxurious Party Lounge featuring a cozy fireplace, large screen TV, and elegant furnishings ideal for entertaining or hosting events, Fully Equipped Fitness Centre & Tranquil Yoga Studio to keep your wellness routine on track without leaving the building, Two Stylish Guest Suites available to accommodate your visitors in comfort and privacy, Expansive Rooftop Terrace with BBQ stations, dining areas, and breathtaking skyline views the perfect setting for summer evenings, Pet Wash Room so your furry friends stay fresh and clean after outdoor adventures, Bicycle Repair Room a rare and thoughtful addition for cyclists who value both function and lifestyle. This is more than a condo it's a community designed for those who appreciate design, comfort, and unmatched access to Toronto's transit network. (id:57557)
21941 94a Av Nw
Edmonton, Alberta
Welcome to this stunning 2-storey home in Secord, backing a park and loaded with upgrades. The open-concept main floor features a bright living room with a fireplace, a spacious dining area with large windows, and a gourmet kitchen with stainless steel appliances, a pantry, ample storage, and a large island with a breakfast bar. Enjoy automated blinds, upgraded lighting, and main floor laundry with a 2pc bath. Upstairs offers two bedrooms, a 4pc bath, a generous bonus room, and a luxurious primary suite with his & hers walk-in closets and a 5pc ensuite featuring dual sinks, a soaker tub, and a stand-up shower. The fully finished basement includes a large rec room with a wet bar, a bedroom, and a 3pc bath. Stay cool inside with A/C and entertain outside in the beautifully landscaped, fully fenced yard with a new composite deck, stamped concrete patio, privacy trees, and Gem Lights. Steps to schools, transit, golf, and amenities—this home has it all! (id:57557)
#1902 9929 Saskatchewan Dr Nw
Edmonton, Alberta
3800 FT2 with the most amazing 3 direction views of river valley, downtown and south Edmonton! Location, views and quality of this bldg are Edmonton's Best! Great value! 3 Bdrms, 4 baths! Enjoy south view in bright sunny White kitchen with laminate flooring, Lge kitchenette area, island & desk area! Lge enclosed south balcony. Lge formal dining rm overlooking oversized living rm with cozy conversation pit with electric brick fp! Watch tv in the family rm with built in bar! Room for everyone with 3 large bdrms plus den! 3 ensuite baths! Tons of storage & in suite laundry. Master bdrm is huge with a walk in closet, 6 pce ensuite bath and sitting rm with extra closets! Every room has a view! Building totally upgraded, including all new windows in past years & is meticulously maintained! Enjoy pool & jacuzzi, workout rm & recreation rm. Condo includes 2 underground parking stalls. Walk to Whyte Ave, 5 mins to U of A, downtown and steps to river valley bike & walking trails! Live in luxury!! (id:57557)
2 Ailsa Craig Court
Toronto, Ontario
Discover this charming semi-detached home nestled on a quiet, family-friendly cul-de-sac in the heart of North York! This unique rarely offered home has 4+3 bedrooms with 2 full bathrooms, 2 kitchens and a separate entrance. This home boasts has a functional layout, and endless potential for flexibility for families of all sizes, or savvy investors. Step inside to a sun-filled main floor featuring a large bay window in the living room that fills the space with natural light , crystal chandelier in the dining room, hardwood floors on main, and a cozy eat-in kitchen with stainless steel appliances. The finished basement offers 3 other bedrooms and a den and a recreation room. Enjoy your private backyard with fully fenced yard, a shed and space to garden, relax or host summer gatherings. Located in a sought-after neighbourhood just steps to transit, top-rated schools, parks, rec centres, plazas, shopping, DVP/401/407/400 and all amenities! This home is the perfect balance of privacy and convenience. Don't miss this opportunity to own a lovingly maintained home in one of North York's most desirable enclaves! Its a true hidden gem with potential to make it your own! GARDEN SUITE POTENTIAL. See Report (id:57557)
3989 Riverside Rd
Cobble Hill, British Columbia
Have you ever dreamed of owning a large private property on Vancouver Island with river front? This unique property features a diverse landscape that is hard to find. It has three distinct zones: 1. **The Plateau**: This area includes the house and agricultural operations. 2. **The Rainforest**: A lush environment filled with a forest of old-growth trees and sandstone, sloping down to the River. 3. **The Riverfront**: This section boasts a rocky beach on the Kokisilah River with opportunities for recreation for swimming and fishing. The property spans approximately 30 acres, with access to most of the land via private roads. The property includes one spacious outbuilding with an office area, several sheds, and a large house. Some hard work could create your piece of paradise. Court Ordered Sale. (id:57557)
273 Suneagle Dr
Salt Spring, British Columbia
It’s all about the VIEW! Thoughtfully designed to capture breathtaking 180-degree+ ocean and island vistas, this 2-bedroom home showcases the natural beauty of the Southern Gulf Islands and Vancouver Island’s coastline. Large picture windows and skylights flood the interior with light, while a bright sunroom with in-floor hea offers sweeping panoramas—perfect for all-day sun and sunsets. Upstairs, the private primary suite features vaulted ceilings and a romantic clawfoot tub—an inviting retreat that feels worlds away. Outside, enjoy generous patio space, with half recently upgraded to low-maintenance Trex Decking. The garden offers roses, lavender, espaliered apple trees, and wisteria, with surrounding fir and bigleaf maple forest adding to the privacy and charm. Set on 2.5 acres and flanked by a park, the property ensures protected views. A quaint garden shed provides bonus space—ideal as a summer bunkie or cozy retreat. Peaceful and surrounded by nature, this home is a true Salt Spring sanctuary. (id:57557)
601 36 South Turner St
Victoria, British Columbia
Open this Sat 1-3 Welcome to this bright, sunny and spacious 2-bedroom, 2-bathroom corner unit in the highly desirable James Bay area, just off Dallas Road! Once you walk in you will be amazed by the gorgeous views of the ocean, and the white cap mountains!!! This well-laid-out home is located in a well-maintained, 55+ steel and concrete building, offering exceptional durability and peace of mind. The large, south-facing balcony fills the space with natural light, creating an inviting place to relax. Inside, the generous open-concept living and dining area provides great flexibility, while in-suite laundry adds everyday convenience. Just steps from the ocean, and a short stroll to Downtown and Beacon Hill Park, this is a fantastic chance to invest in one of Victoria’s most sought-after locations. Don’t miss this opportunity! Immediate occupancy (id:57557)
2829 Lunar Crt
Langford, British Columbia
Modern 3-Bed & 3 Bath Corner Townhome with Mountain Views! Welcome to this beautifully maintained home, offering a bright, spacious layout with ample seasonal storage in the crawl space. Enjoy the feel of a nearly new home featuring a gorgeous kitchen with stainless steel appliances, quartz countertops, and plenty of cabinet space. The open-concept living and dining area flows seamlessly, creating a warm, welcoming atmosphere. Step out onto your private deck and take in the stunning mountain views—a perfect spot to relax or host guests. Enjoy exceptional privacy, with no houses directly in front or behind. Upstairs, you'll find a well-designed layout featuring a spacious primary bedroom with ensuite, two additional bedrooms, and a conveniently located laundry area—everything needed for a comfortable, practical lifestyle. Located in a peaceful, desirable neighborhood, this townhome is perfect for families, professionals, or anyone seeking comfort and convenience with a view. (id:57557)
19 Railway Street
Hamilton, Ontario
Welcome to 19 Railway St. This well kept house is ready for you to make it your home! Great curb appeal welcomes you with a beautiful garden, a large porch and trendy front door. As you enter this ready to move-in home, on the main floor you will find a cozy living room and well appointed eat-in kitchen, as well as a powder room and mud room with backyard access. Upstairs are two nice sized bedrooms as well as a 4 piece bathroom. The dry unfinished basement contains plenty of storage, laundry room, and is complete with a walk-up access to a covered cement deck. Your fully fenced backyard oasis awaits with a large covered porch, fully decked backyard as well as a beautiful perennial garden that comes alive in the the Spring/Summer months. Great for serene summer days and summer night get-togethers with family and friends. Did I mention no back neighbours? This lovely home backs onto the newly renovated Central Park! The hobbyist will also enjoy the 10x12 shed/workshop complete with electricity. Location is Everything! Close to Pier 4 & Bayfront Parks, James St. North Art district, shopping, recreation, entertainment and schools. Very easy highway and Go Transit access. Walk-core 95. Bike score 90. City permitted street parking for a small yearly fee so you always have a front door parking spot! All room sizes approximate. (id:57557)
43 Reserve Street
Charlottetown, Prince Edward Island
Welcome to 43 Reserve Street ? a charming and affordable home located just a short walk to all the amenities of downtown Charlottetown. This well-maintained property offers great appeal for first time buyers or anyone looking for a move in ready home with excellent value. The main floor features a bright living room, a cozy family room, and an eat-in kitchen, along with the convenience of main floor laundry. Upstairs, you'll find three bedrooms and a full bath, a great layout for family living. This home has seen numerous updates including a new washer, fridge, and stove, upgraded electrical panel, new sump pump, new back fence, spray foam insulation in the attic and basement, solar panels for added energy efficiency, heat pump for comfort year-round, fresh exterior stain, new roof, new hot water heater, and a fully restored chimney with new liner and repointed bricks. With its central location, solid upgrades, and functional layout, 43 Reserve Street is a fantastic opportunity to own a home in the heart of Charlottetown. All measurements approximate. (id:57557)
172 Lorenzo Drive
Hamilton, Ontario
FIRST TIME OFFERED BY ORIGINAL OWNER. GOOD SIZED LOT (40X108) Quiet, family neighbourhood of detached homes. New furnace in 2024. Roof done in 2020. Dramatic Double Door Entry into 2-Storey Foyer, 9' Ceilings Main level, 17 Potlights, Family Sized Kitchen w/ Dinette, granite counters & walkout to yard, Family Rm with Gas fireplace and hardwood floors, main floor Laundry (including appliances), Decorative Columns, Vaulted Ceilings, oversized primary bedroom with large walk-in closet and ensuite wth Corner Jet Tub & Sep. Shower. Double car garage with auto opener. Concrete driveway with parking for 3 plus 2 in garage. Pet and smoke free home. (id:57557)
12 Glencove Drive
Stratford, Prince Edward Island
This bungalow location in the heart of Stratford, PE feels like county living but with easy convenience. A lovely home with thoughtful features and upgrades. The location backs onto government land with tons of privacy and mature trees. This lot is a fantastic find and feature in a top Stratford location. The attached garage with a mudroom is a great convenience. The spacious eat in kitchen has a moveable island, patio doors leading to the deck, a backyard with an inflatable hot tub, and a large shed, perfect for entertaining. The living room with a stone electric fireplace and large windows for natural light is bright and welcoming. The three bedrooms on the upper level are ideal for a family, and the shared 4 piece bathroom is perfect for daily use. The partially finished basement with its spray foam insulation is a great feature, and the office and storage room add extra functionality. Plenty of potential for creating a family rec room downstairs, with the option to add another bathroom easily as plumbing is already in place, simple opportunities to grow this home. The numerous updates, like new windows, a renovated kitchen island, and improvements to insulation and plumbing, show that the home has been well maintained and cared for. Wonderful place for a family in a very sought after location! (id:57557)
6 Connolly Lane
Stratford, Prince Edward Island
Looking for Your First Home? Look No Further than 6 Connolly Lane, Stratford! Nestled in the woods on a quiet private road, this charming home offers peace, privacy, and convenience ? the perfect combination for first time buyers or those looking to downsize. This deceptively spacious home has seen many upgrades in the past two years. Inside, you will find: 2 bedrooms and 1 full bathroom. A front playroom that could easily be converted into a 3rd bedroom or home office. A updated 200 amp electrical panel, 3 new heat pumps for efficient heating and cooling. A new hot water heater, Vinyl windows and doors throughout. Step outside to enjoy a large deck, perfect for entertaining, and a storage shed for all your outdoor gear. Best of all? This home is more affordable than renting! Located in sought after Stratford, you are just minutes from all the amenities you need ? schools, shopping, restaurants, and more. Do not miss out on this move in ready gem. (id:57557)
575 Mary Street
Hamilton, Ontario
Welcome to 575 Mary Street, a stunningly unique property steps from the water’s edge in the north end of Hamilton, where a tight-knit family transformed a house into a home during the quiet of Covid lockdowns. Step inside this fully renovated gem, seamlessly blending modern comforts with warm, inviting spaces, all crafted by a talented Hamilton native and international artist. The artistic flair captivates, merging the natural light of the outdoors with glass, cement, and crisp whites throughout. At the heart of the home is a stunning kitchen featuring floor-to-ceiling cabinetry, a four-seater waterfall quartz island, and very likely the most interesting matching Italian porcelain flooring and backsplash combo you have ever seen. The front porch, drenched in light from two skylights, is perfect for sipping morning coffee while enjoying the sunrise. On the opposite side of the house, cozy evenings come alive by the newly installed wood-burning fireplace, which warms the all-season backyard patio designed for both entertaining and relaxing after a long day. This home also features an innovative and massive office space seamlessly integrated into the main bedroom, ideal for remote work or midnight inspiration. With HUE smart lights throughout, you can easily set the perfect mood for any occasion. In the last four years, recent upgrades include Neal installed roof coverings, a high-efficiency furnace, all new flooring, windows, all siding, main floor powder room, and brand-new kitchen and laundry appliances. This means you can move in and enjoy modern living! With three spacious bedrooms plus an office, this home provides ample space for families, guests, or your creative pursuits. Plus, convenience is key with two included parking spaces and an upgraded fast-charging EV connection port already installed. Come fall in love with this art piece of a home. A space ready for some new dreamers and creative spirits! (id:57557)

