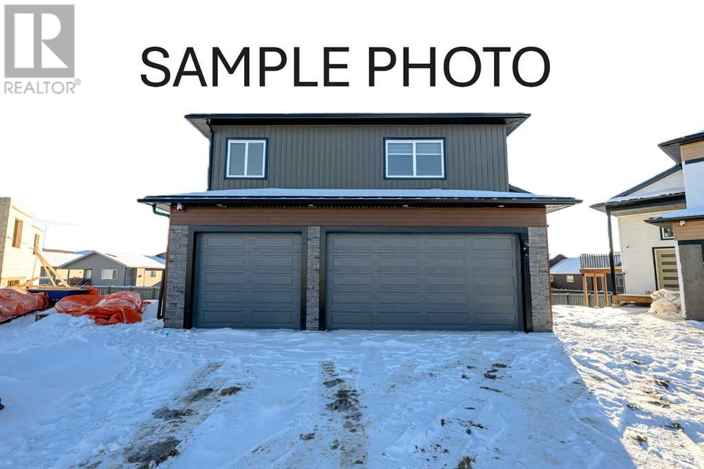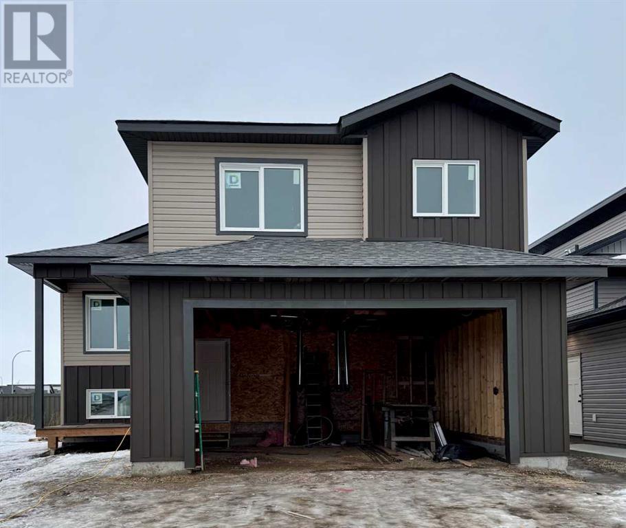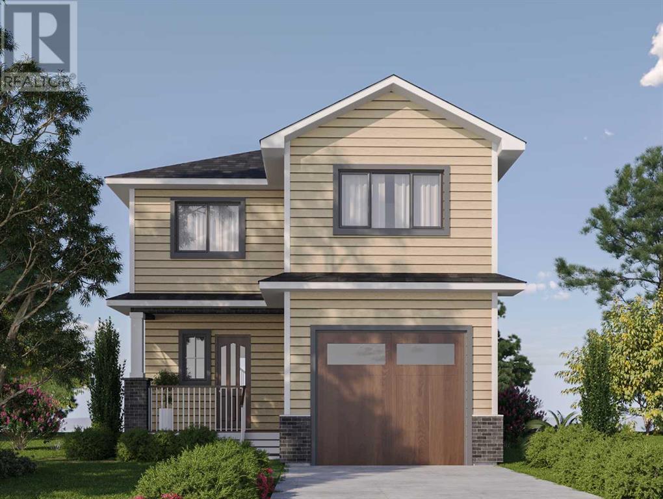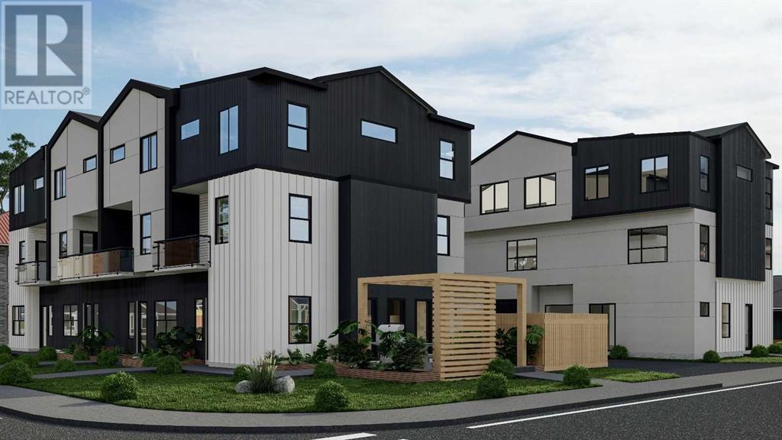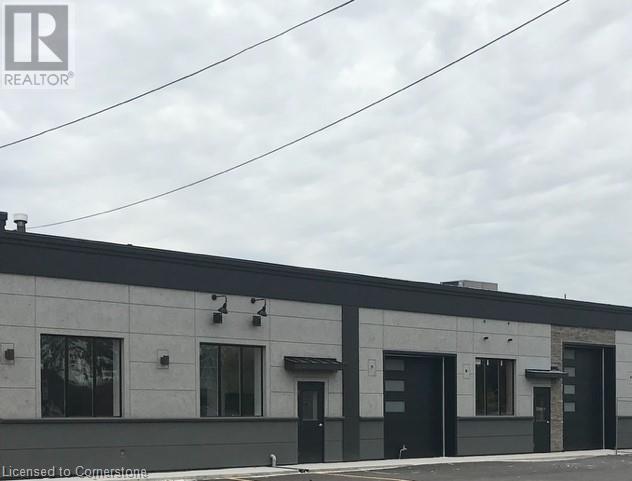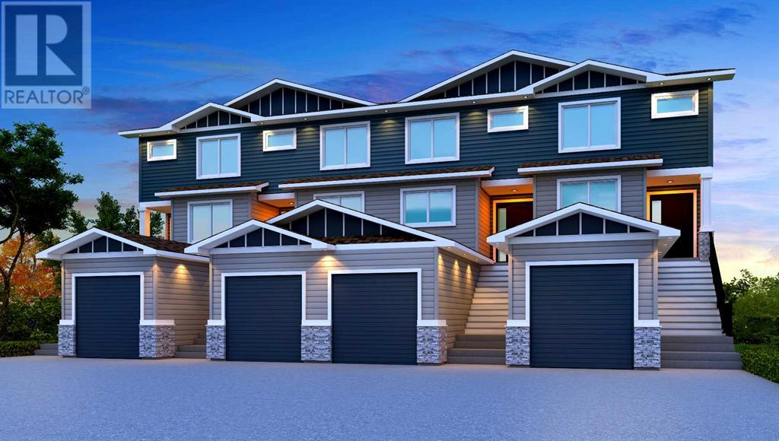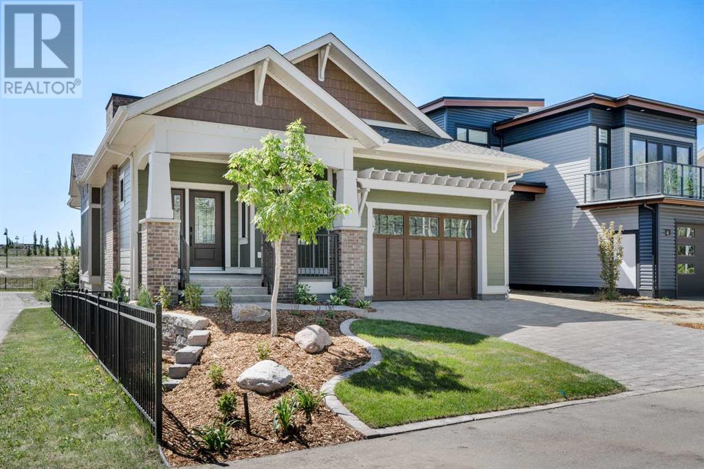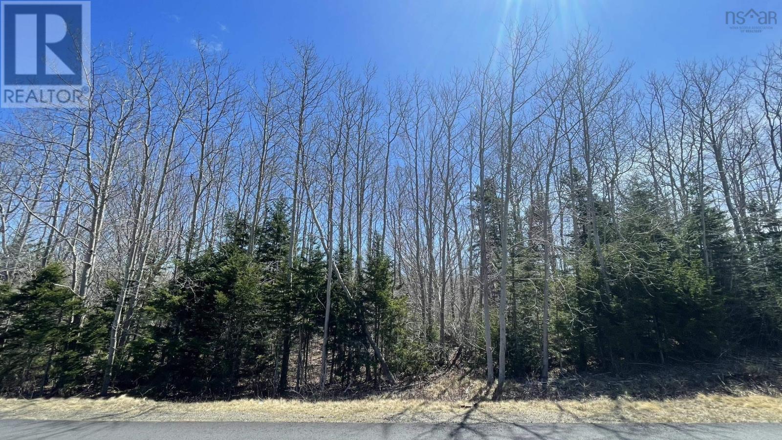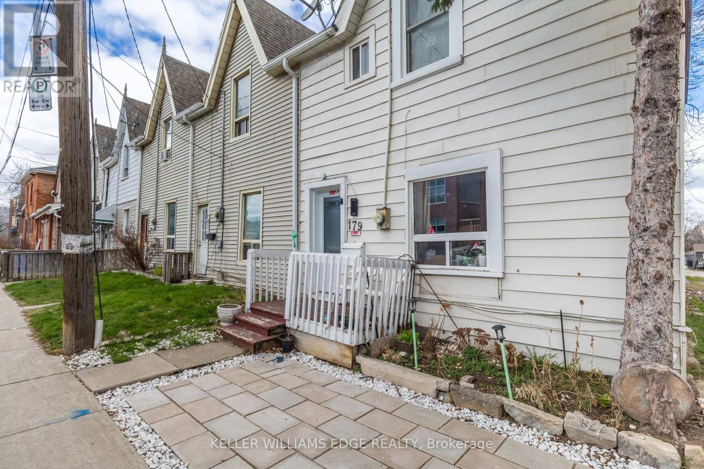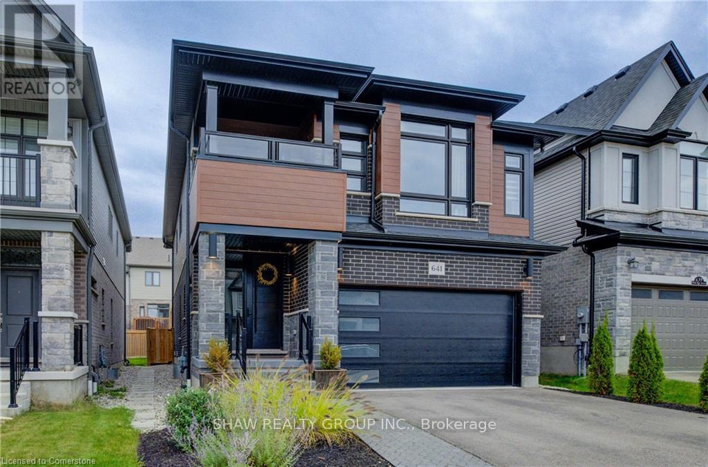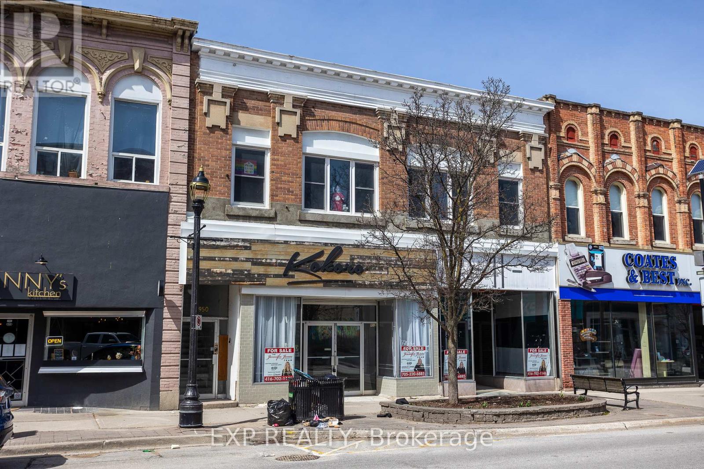8426 102 Avenue
Grande Prairie, Alberta
Welcome to this brand-new under-construction home in the sought-after Crystal Landing neighborhood! This stunning 4-Split Level home is designed to reflect your unique style, featuring an open-concept main floor with a spacious kitchen boasting luxurious quartz countertops, abundant storage, and seamless flow. The planned layout includes three bedrooms, two bathrooms, and a conveniently located laundry area for everyday ease. The primary suite offers a private retreat with a walk-in closet and elegant ensuite. With an unfinished basement providing endless possibilities and the option to add a detached double garage, this home is as versatile as it is beautiful. Contact us today to make this dream home yours! (id:57557)
13021 104b Street
Grande Prairie, Alberta
Welcome to this newly constructed, modified bi-level home located in the sought-after Royal Oaks neighborhood. This residence offers a perfect combination of elegance, functionality, and space. The upper level features a grand master suite with a massive walk-in closet and an exquisite 5-piece ensuite. Two additional bedrooms, each with their own private ensuite, ensure comfort and privacy for family or guests. Large windows illuminate the spacious living room, complete with a stylish feature fireplace. The open-concept dining area flows seamlessly into the gourmet kitchen, which is highlighted by quartz countertops, sleek cabinetry, and premium finishes. The fully finished walk-out basement is a legal suite, offering two large bedrooms, a spacious living room, and a fully equipped kitchen—ideal for extended family or potential rental income. Additional highlights include a triple-car garage, built-in security system, and integrated speakers throughout the main floor for a modern lifestyle. Nestled in a quiet cul-de-sac, this home provides both tranquility and convenience. (id:57557)
13005 106a Street
Grande Prairie, Alberta
Welcome to this beautifully designed brand-new modified bi-level home in the sought-after Royal Oaks community! Offering 1,400 sq. ft. of modern living space, this home features 3 spacious bedrooms, 2 bathrooms, and a 2-car garage, blending comfort and style seamlessly. The open-concept layout is perfect for entertaining, with a chef’s dream kitchen boasting quartz countertops, a large island with seating, and a pantry for ample storage. The cozy electric fireplace adds warmth to the main living space, while large windows flood the home with natural light. The primary bedroom retreat on the upper level includes a walk-in closet and a spa-like 5-piece ensuite with a dual vanity and a beautifully tiled shower. Two additional bedrooms and a bathroom on the main level provide flexibility and convenience. The unfinished basement offers endless possibilities to customize your living space. Located in a private cul-de-sac in Royal Oaks, this home provides easy access to schools, hospitals, shopping, and entertainment. Plus, GST is included in the price, with the rebate paid to the builder. Don’t miss out—schedule your viewing today! (id:57557)
18 White Pelican Way
Rural Vulcan County, Alberta
Get in on the ground floor with this exceptional build opportunity by District North Development. This lake home is packed with design elements and features that will ensure your family will be wowing guests and making memories here for many years to come. This stunning home is characterized by soaring ceilings, open feel and massive windows, perfectly positioned to take advantage of the views. Key features include a wide-open kitchen, dining and living space, with a cozy gas burning fireplace. The kitchen will no doubt keep the chef, as well as the entertainer in the family, happy and well equipped. Open the massive patio doors and step onto the full width deck to bbq or just enjoy the scenery. The view from the home is breathtaking, offering bluff and lake views. Upstairs you will find 3 bedrooms, an ensuite, an additional full bath as well as a loft for some quiet time. Although each owner at Lake McGregor Country Estates enjoys a space in the fenced and locked storage area, you can pamper your boat as this home has a garage designed to accommodate a boat with over 26 feet of depth. Please note renderings show standard floor plan with optional finishes as this is an upcoming build. There is still plenty of time to personalize. Lake McGregor is 40kms long and full of sandy beaches with clean warm water. The resort offers private access to the lake and shared boat slips for its residents. The resort includes many amenities such as basketball court, baseball diamond, tennis court, beach volleyball, driving range, indoor pool, outdoor pool, hot tub, the list goes on. This property is a must see. Come check out Alberta's best kept secret. More links for a Virtual tour of the clubhouse and grounds. (id:57557)
89 17 Street Nw
Calgary, Alberta
Welcome to an exclusive opportunity to own a stunning pre construction townhouse condominium in the highly sought after Hillhurst community of Calgary. Nestled in one of the city's most vibrant and walkable neighborhoods this modern three bedroom two and a half bathroom home blends contemporary elegance with urban convenience.Spacious Open Concept Living Thoughtfully designed floor plan with high ceilings large windows and premium finishesGourmet Kitchen, Sleek quartz countertops, high end stainless steel appliances, custom cabinetry and a stylish island perfect for entertaining.Luxury Primary Suite Retreat to your private oasis with a walk in closet and a spa inspired ensuite featuring a vanity and a glass enclosed shower.Two Additional Bedrooms, Generous in size, ideal for a growing family guests or a home officePrivate Outdoor Space Enjoy a serene entertainment area based on unit selection perfect for morning coffee or summer eveningsSecure Parking and Storage. Convenient assigned parking with additional storage options available.Energy Efficient and Smart Home Ready. Designed with modern sustainability in mind featuring high performance windows energy efficient appliances and smart home capabilities.Prime Location in the heart of Hillhurst.Located just minutes from downtown Calgary this home offers unparalleled access to trendy Kensington Village, top rated schools, cafes, boutiques and some of the city's best restaurants With easy access to public transit river pathways and parks. Hillhurst is a perfect blend of urban living and community charm.Completion in the fall of 2025 (id:57557)
616 Rennie Street E Unit# B
Hamilton, Ontario
Excellent location for access to the area highway network, well maintained complex, drive-in door, modern facade and potential for street front signage, M6 zoning allows for many uses. (id:57557)
178 Heritage Circle
Cochrane, Alberta
Stunning 2-Story Townhouse: A Rare Find with NO CONDO FEE, Private Backyard, and FINISHED BASEMENT. This exceptional 2-story townhouse that stands out from the rest with its unique features, offering the convenience and privacy of a single-family home. With an impressive 1,900+ square feet of living space, this spacious townhouse boasts 4 bedrooms, 3.5 bathrooms, and a fully finished basement. The main level is ideal for both family living and entertaining, with an open concept layout that combines the kitchen, dining area, and living room in a seamless flow. Large windows let in an abundance of natural light, creating an airy and bright environment throughout. The well-appointed kitchen features modern appliances, sleek cabinetry, a large center island, and plenty of counter space for meal preparation. Whether you’re cooking for family or hosting a gathering, this kitchen offers the perfect setup. The adjoining dining area is spacious enough for family dinners and entertaining guests. This townhouse offers an ideal living space for families, individuals, and anyone looking for a home that is both functional and stylish. This property offers the ideal balance of space, privacy, and convenience, making it the perfect place to call home for years to come. Don’t miss the opportunity to own this one-of-a-kind townhouse. ***Please Note: The house will be ready for possession around Fall 2025*** (id:57557)
7 Songbird Green
Sylvan Lake, Alberta
Introducing the Hawktail! This Vleeming Custom Home stands as a rare and remarkable exception at a time where homes often prioritize aesthetics over substance. Located in the serene, park-like surroundings of Sixty West at Sylvan Lake, this craftsman style bungalow is a testament to precision, longevity, and environmental stewardship that a Vleeming Custom Home is known for. For those who demand true quality homes that aren't just attractive but are built to perform... this home is it. Every detail - from its carefully selected materials to its masterful construction, reflects Vleeming’s philosophy: that a home should serve its owners for generations, not just years. At its core, the Hawktail is engineered for true energy efficiency. Constructed with an insulated concrete form (ICF) foundation and ICE Panel wall system, it achieves insulation ratings far beyond typical standards, ensuring a consistent and comfortable indoor environment year round. Triple pane windows, a high-efficiency HVAC system, and a multi-layer roof insulation system (R76) complement the structure, working in harmony to minimize energy consumption, achieving performance metrics that set it apart from your average build. Sunlight filters through expansive windows, highlighting finely crafted woodwork and thoughtfully designed living spaces. The kitchen, a perfect blend of form and function, features quartz countertops, an induction cooktop, and custom cabinetry that reflects the meticulously detailed planning behind every Vleeming home. The primary bedroom suite is a sanctuary, designed with both relaxation and purpose in mind. From the built-in wardrobes to the curbless walk-in shower in the ensuite, every element speaks to the foresight and attention to detail that defines the Hawktail. This is a home that anticipates its owners' needs, offering a lifestyle that is seamless and sophisticated, great for aging in place. The exterior spaces are equally thoughtful. A large, partially covered rear deck, framed by lush greenery, extends the living space outdoors. Built with vinyl decking and aluminum railings, it requires minimal maintenance, allowing its owner to focus on enjoying their surroundings rather than tending to them. Even the garage reflects the Hawktail’s uncompromising standards. With heated epoxy floors, EV charger readiness, a design that accommodates a car lift, and sized to house your average truck, it is both practical and future-focused—a reflection of the home’s overall ethos. The Hawktail is more than a showpiece. It’s a demonstration of what’s possible when quality, innovation, and sustainability come together. It’s for those who value the long-term advantages of true energy efficiency, paired with a commitment to craftsmanship that is becoming increasingly rare. This home is not just built for today—it’s built for decades to come. Experience the difference a truly exceptional home can make. (id:57557)
Lot 2 Jordantown Cross Road
Conway, Nova Scotia
Conveniently located only 5 minutes from Digby and highway access on a quiet side road this 2.36 acre lot could be a great location for your new home! Nearly 400 feet of road frontage, with a driveway in place and potential for an ocean view. (id:57557)
179 Wilson Street
Hamilton, Ontario
This awesome end-unit townhouse in the super popular Beasley neighborhood, right in the heart of downtown Hamilton, feels just like a semi! It was completely renovated in 2021 from top to bottom and has 2 bedrooms, 2 bathrooms, updated windows, hardwood floors, a brand new kitchen and bathrooms, plus a laundry room on the main floor. Y Additional upgrades include a new furnace and A/C unit, newer appliances, and more. Best part? All the furniture is included in the price!" (id:57557)
641 Wild Rye Street
Waterloo, Ontario
This luxurious home boasts 4+1 bedrooms and 3+1 bathrooms, including a finished basement with an additional bedroom and bathroom. Throughout the house, you'll find the elegance of engineered white oak hardwood flooring, complemented by custom-built ins and a chef's dream kitchen with GE CAFE appliances, a gas cooktop, and wall oven. The main floor features a cozy electric fireplace, while custom woodwork and mudroom built-ins add a touch of sophistication. The basement also includes a convenient kitchenette/bar for entertaining. Upstairs, you'll find Riobel, Delta, and Moen plumbing fixtures in the bathrooms. Outside, the custom one-of-a-kind backyard is a paradise with landscaping, sun-protecting pergolas, and a custom-built Broil King BBQ. Enjoy a maintenance-free lawn with artificial turf in the backyard and stylish hardscaping both in the front and back yards. With close to $500,000 invested in upgrades. (id:57557)
950-956 & 948 2nd Avenue E
Owen Sound, Ontario
Prime Mixed-Use Opportunity In Owen Sound's Historic River District! Unlock The Potential Of This Exceptional Mixed-Use Property, Perfectly Positioned On A Bustling Downtown Main Street. The Main Floor Features A Thriving Fine Dining Establishment, Drawing Steady Foot Traffic In A High-Visibility Location, As Well As Two Spacious Retail Spaces Ready For New Tenants To Bring Their Vision To Life. Expansive Storefront Windows Ensure Maximum Visibility And Foot Traffic, Making It An Ideal Location For Thriving Businesses. Above, Eight Well-Appointed Apartments Provide A Steady Revenue Stream, Offering Modern Living Spaces In A Prime Urban Setting. Whether You're An Investor Seeking Strong Returns Or An Entrepreneur Looking For A Dynamic Live-Work Opportunity, This Property Is A Rare Find In A High Demand Location. (id:57557)


