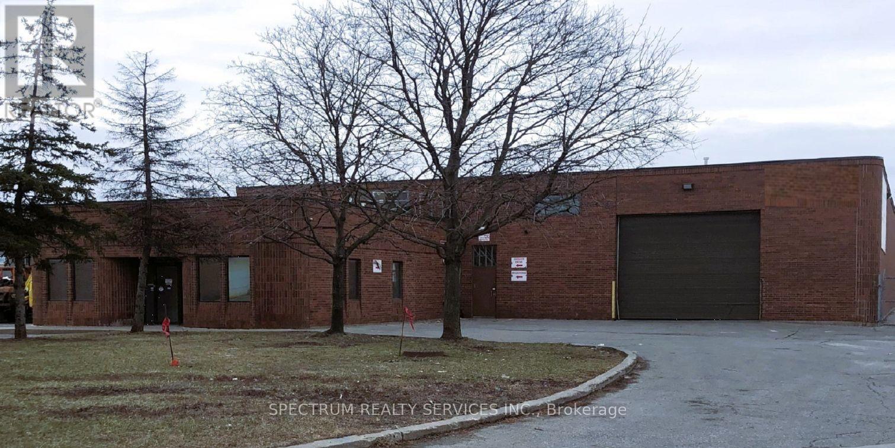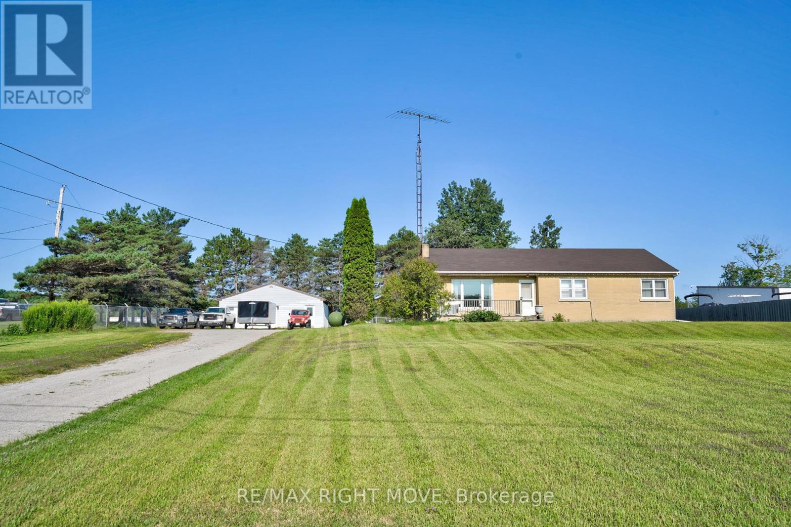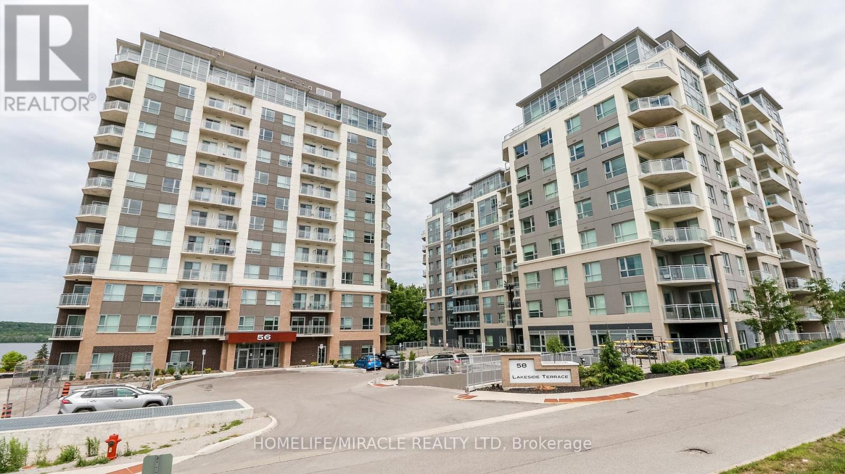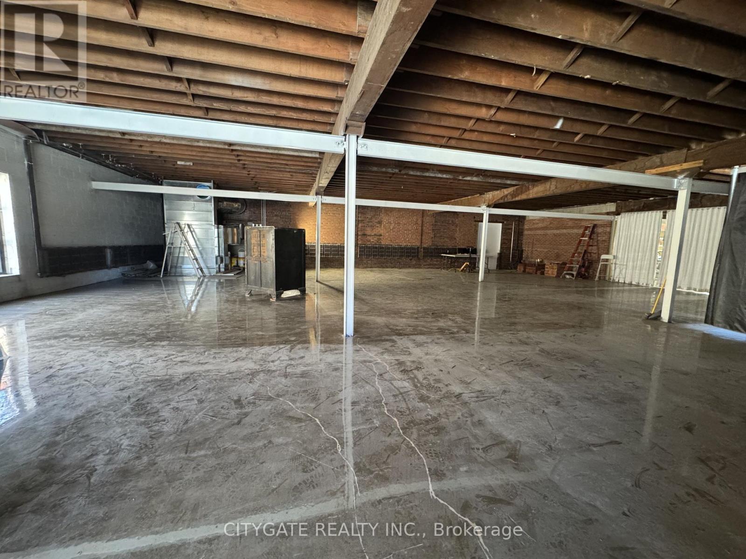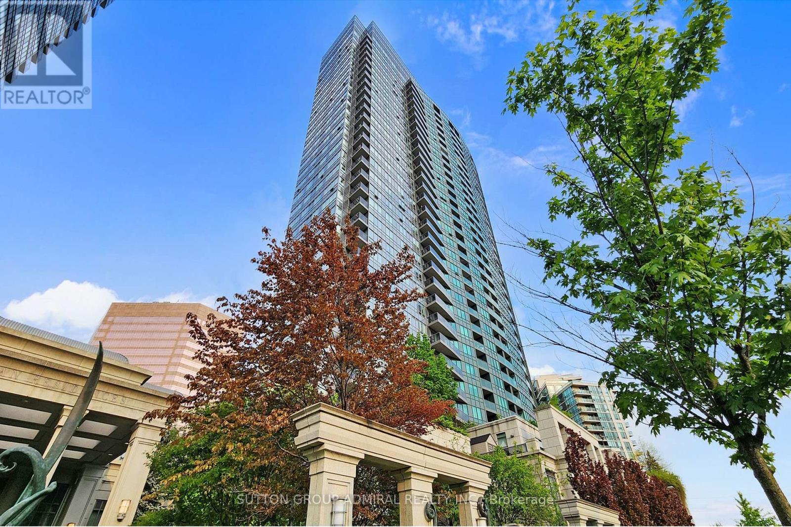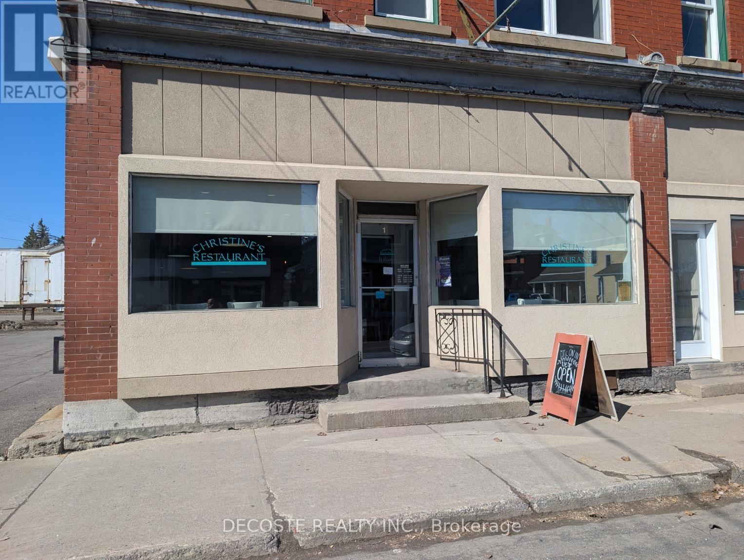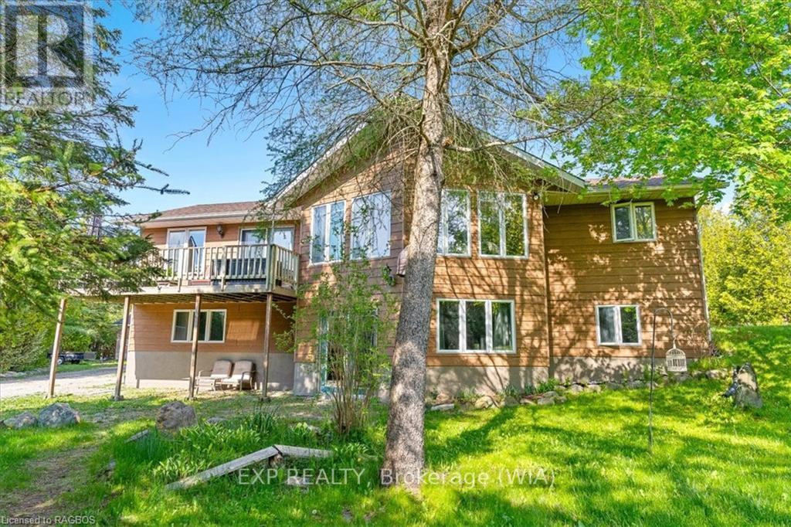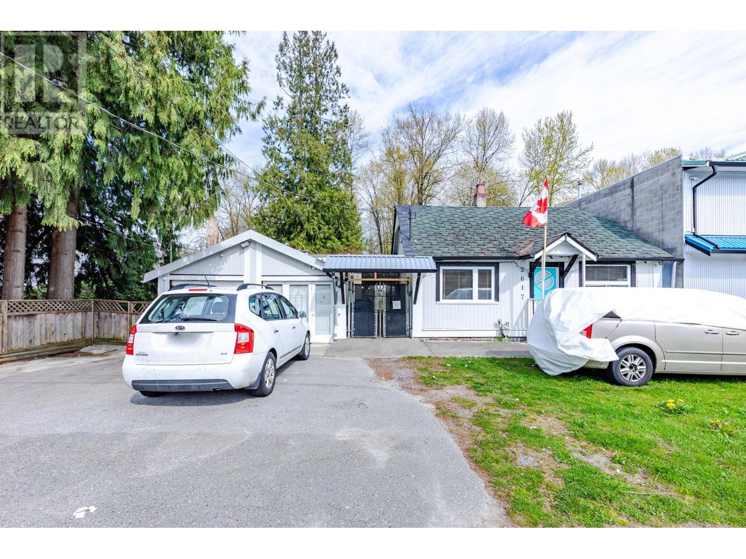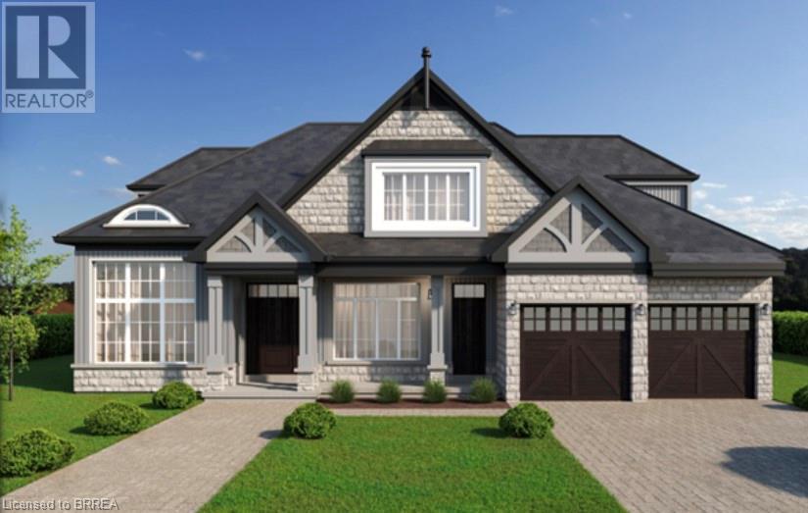228 Wilkinson Road
Brampton, Ontario
Freestanding Industrial Building Located Minutes Away From Highway 407 and 410. Excess Land At Rear Of Building For Expansion or Storage. Secured and Fences Yard Zoned M1 Industrial. Close Proximity To Pearson Airport, 2 Large Drive In Doors At Rear Of Building and 1 Large Drive In Door At Front Of Building Plus 1 Dock Level Door, 400 AMP 600 Volt Service. (id:57557)
228 Wilkinson Road
Brampton, Ontario
Freestanding Industrial Building Located Minutes Away From Highways 407 and 410. Excess land at rear of building. Secured and fenced yard zoned M1 Industrial. Close Proximity To Pearson Airport, 2 Large Drive In Doors At Rear Of Building and 1 Large Drive In Door At Front Of Building Plus 1 Dock Level Door, 400 AMP 600 Volt Service. (id:57557)
4142 Stewarts Lane
Severn, Ontario
Welcome to 4142 Stewarts Lane is approximately 1,276 sq ft with 3 bedrooms and 1 bathroom. The basement is partially finished with a den. The property includes a 20 ft x 30 ft detached garage, partially insulated with 220v power, all situated on a 149 ft x 230 ft (0.793 acres) lot. Located 1 minute north of Orillia, 1 hour to the GTA, and 25 minutes to Muskoka. Dont miss out. (id:57557)
501 - 58 Lakeside Terrace
Barrie, Ontario
Life Is Better At The Lake. Experience The Best Of City Life And Lake Living At Lakevu Condos. This Spacious 813 Sq Ft Suite W/ Southwest Facing Views Has 2 BR, 2WR Split Floorplan Layout With A Stunning Large Balcony Overlooking Little Lake. Includes An Underground Parking Spot.Maintenance Fees of $611.85 includes parking $47.11Spacious 11.8 x 7.10 balcony with lake view.Amenities Include Roof Top Terrace with BBQ, Party Room with Pool Table, Under 5min To Shopping, Restaurants, Hospital, Hwy 400 & Georgian College.Extras: 1 Corner Underground Parking. (id:57557)
20 Wagstaff Drive
Toronto, Ontario
Unique Opportunity To Lease A Character Brick & Beam Building Built In 1921 In The Historic Leslieville Neighborhood. Accessible From Greenwood Ave, North Of Gerrard St. E. Greenwood TTC Station Around The Corner. Join Avenue Road Furniture, Left Field Brewery, Pilot Coffee Roasters, Soul Chocolates & Quince Flowers In This Trendy Commercial Node. The Space Has High End Finishes Including; Exposed Brick and Beams, New Windows, Clear Epoxy Floors, New HVAC, New Roof And Is Ideal For A Variety Of Uses. Abundance Of On-Site Parking & Outdoor Area. (id:57557)
305 - 15 Greenview Avenue
Toronto, Ontario
Luxury Tridel Meredian Development. Large 2 Bedrooms & 2 Bathrooms On The South East Corner Having Access To The Large Patio With BBQ Facilities. New Renovated; New Kitchen & New Flooring. The Best Lobby in North York. Amenities Include: Indoor Swimming Pool, Gym, Guest Suite, 24 Hrs. Concierge, Meeting Room, Billiard Room, And Large Party Room. (id:57557)
909 2b Street Se
Manning, Alberta
This 1996 Winalta manufactured home comes with 3 bedrooms and 2 bathrooms. Attached partially insulated garage with 12 x 8 overhead door all on its own lot. Located close to the new school and rec center! Great investment property or someone looking to purchase their first home. Call for a viewing today. (id:57557)
115a - 266 Dundas Street E
Quinte West, Ontario
Great retail/office/service opportunity in Trenton Town Centre close to the expanding CFB Trenton air Base. Join the existing tenants including Giant Tiger, McDonalds, Mark's, Dollarama, Bulk Barn, Rogers, Pet Valu, Palm Beach Mega Tan, Habitat for Humanity ReStore and more. this unit (currently occupied by Bayside Mattress Plus) is approximately 1,556 square feet with great exposure to Dundas Street East. Ideal office/retail/service space. Ample on site parking. Rent is $20.00 per square foot, net, plus TMI, plus HST, plus utilities. (id:57557)
20 Main Street N
North Glengarry, Ontario
Turn-key business opportunity in the heart of Alexandria. Welcome to Christine's Restaurant, a well-established and respected breakfast and lunch restaurant. This trusted and reputable place has been in operation with the same owner since 1992. With a loyal customer base, this profitable restaurant brings in an excellent income. The sale includes all restaurant equipment, branding and goodwill. (id:57557)
55 Forbes Road
Northern Bruce Peninsula, Ontario
This raised BUNGALOW is situated on 3 acres of secluded land, this impressive property offers a unique blend of tranquility and convenience. Nestled amidst a canopy of trees, the home boasts a well-appointed kitchen with abundant oak cabinetry, a spacious living room with cathedral ceilings, and a hardwood floor. The walkout lower level features stylish ceramic tile flooring and a cozy woodstove, perfect for chilly evenings. This 2 bathroom and recently upgraded to include a fifth bedroom property also features a newly constructed wood shed and an upgraded 100-amp panel in the garage. Outdoor amenities include ample decking, storage shed, and a detached 24'x24' garage/workshop. The landscaped grounds provide a serene backdrop, offering a perfect balance of natural beauty and privacy.Located in the coveted Pike Bay/Whiskey Harbour area, this exceptional property presents an opportunity to enjoy a peaceful retreat just steps away from a municipal waterfront park that grants access to the beautiful Lake Huron on the Bruce Peninsula. **EXTRAS** There are additional rooms that the system doesn't record. Please note there is additionally a storage room (1.73m x 3.45m), utility room (1.09m x 2.82m) in the lower level (id:57557)
2617 Kingsway Avenue
Port Coquitlam, British Columbia
Investor Alert! Central Location, only steps away from downtown Poco, this unique 1,142 sqft single-family Rancher Bungalow with loft in a over a 1/4 acre lot. This home features 4 beds (2 are in loft area), 1 bath, and detached garage with separate 200 Amp service. Huge fully fenced backyard area with slip tube shelter. Extensive property upgrades include; New exterior siding, freshly painted exterior, covered concrete patios, steel constructed bridge, chain-link fence, security surveillance system and so much more. Great oppurtunity to have a investment property. (id:57557)
150 St Margarets Road
Ancaster, Ontario
LOCATION! This elegant, stunning custom-built home by one of Ancaster’s premier builders is located on one of the most sought after streets in the city. With 4 bedrooms and 7 bathrooms, this luxury build nestled on a quiet, dead end street adjacent to the Hamilton Golf & Country Club, offers the epitome of luxury living. Craftsmanship and attention to detail and design are obvious when you see the spectacular chef’s kitchen, 10 foot ceilings, oversize doors, mouldings and over 4100 sf of primary living space. The family room features a gorgeous coffered ceiling, gas fireplace and overlooks the rear patio and private backyard. The kitchen offers custom cabinetry, high end stainless steel appliances, and a full servery with loads of additional storage and a functional transition to the walk- in pantry, glass wine room and formal dining room. A separate mud room with additional entrance, a den/office/library, and two stunning bathrooms complete this main floor space. Gorgeous, oversized windows flood each room with beautiful natural light, and blonde oak hardwood flooring runs throughout the home. Upstairs you’ll find 4 bedrooms, each with ensuites and walk-in closets, including a stunning primary featuring fireplace, sitting area, custom closet and stunning 4 piece ensuite with double sinks and soaker tub. A large laundry room is also conveniently located on the upper level. The finished basement doesn’t feel like a basement at all, with plenty of natural light and 9 foot ceilings. Offering an additional 2000 sf of entertaining space with a massive recreation room featuring bar, fireplace and glass partition wall, home gym, additional 4 piece bath, storage and walk up to the extra large garage. The backyard is a true oasis with mature trees and covered patio featuring fireplace and outdoor kitchen. The heated double car garage with additional overhead door which allows access to the backyard is the perfect final touch. No detail has been overlooked. (id:57557)


