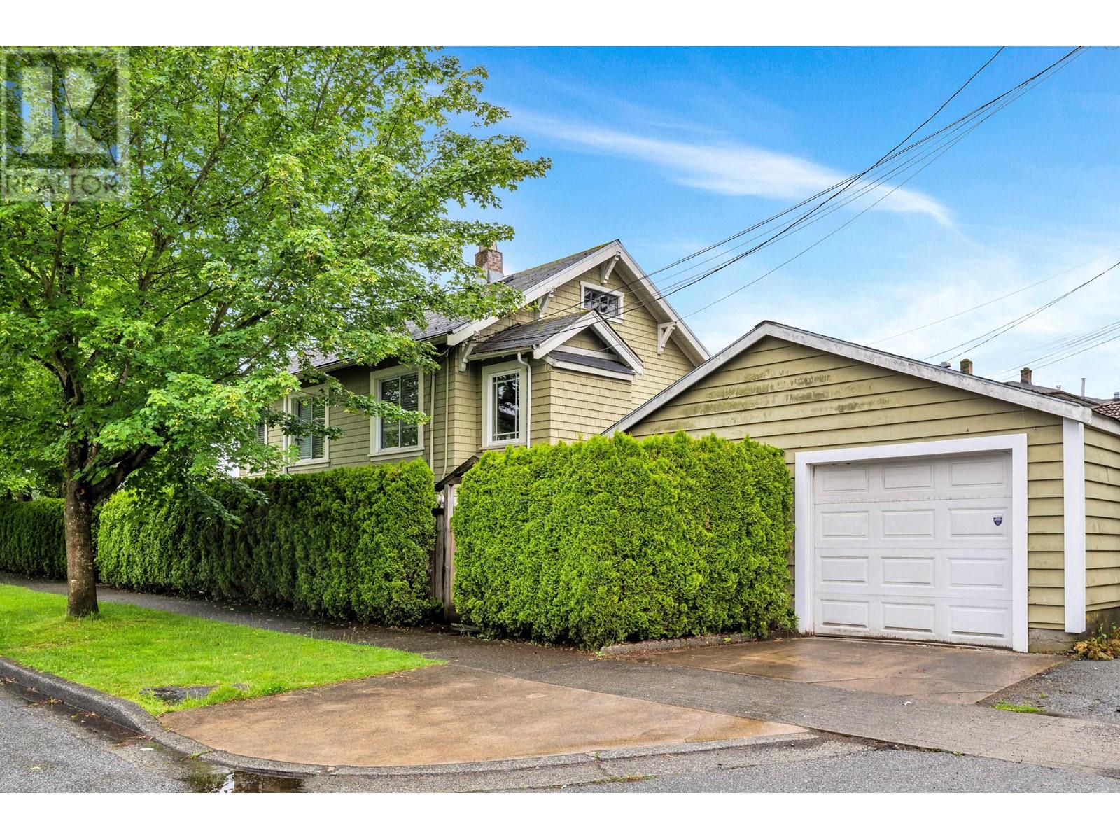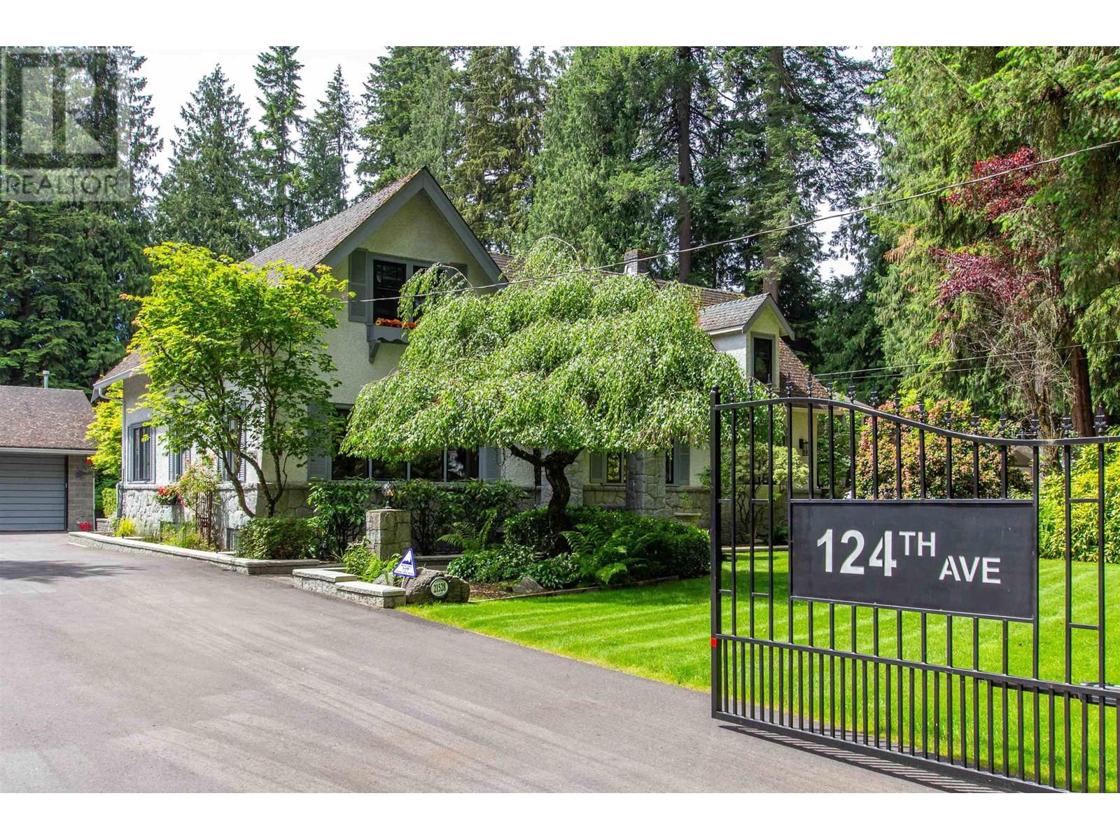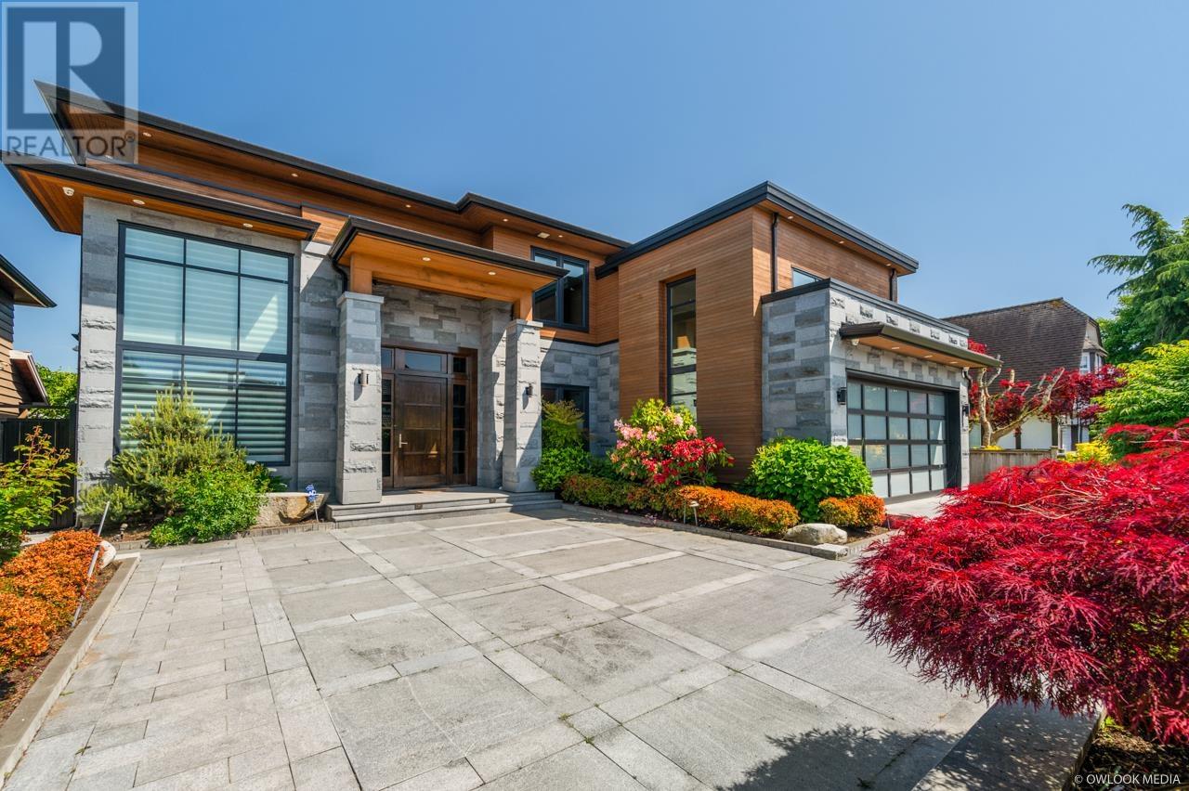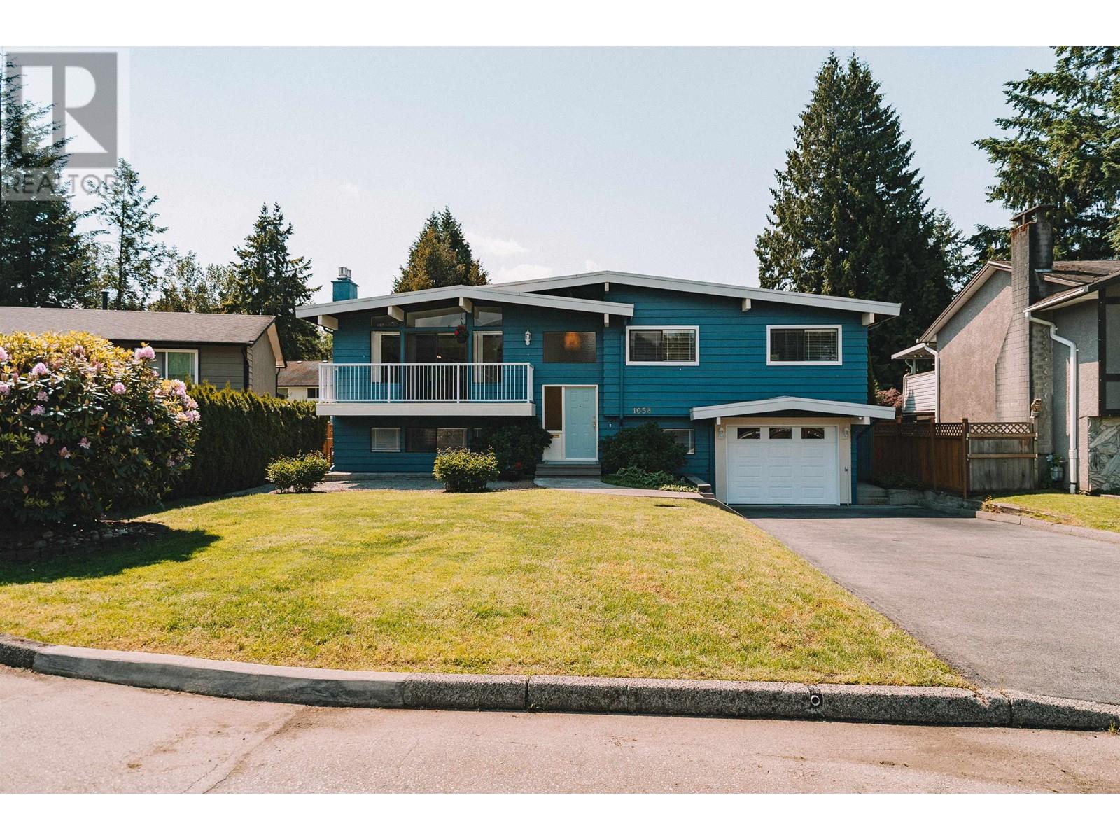22 Jay Avenue
Ottawa, Ontario
Charming and spacious 3-bedroom bungalow located in the desirable Merivale Gardens neighbourhood. This beautifully maintained home offers a bright and functional layout with hardwood flooring, a sun-filled living room, formal dining area, and kitchen with plenty of cabinet space. The main floor features three well-sized bedrooms and a full bathroom. The lower level offers a rec room, laundry, and ample storage.Enjoy a large backyard perfect for summer barbecues or peaceful morning coffee. Driveway parking for 3 cars included. Situated on a quiet street, this home is within close proximity to top schools, parks, shopping at Merivale Mall, public transit, and quick access to major routes.Available immediately. $2,750/month + utilities. Property is on well & Septic. No smoking. Tenant pays heat, hydro and hot water tank rental. (id:57557)
Lo37a 37 Lew Crescent
Lantz, Nova Scotia
Welcome to The Haven by Integrity Homes, where modern design meets exceptional value. Located in the masterfully planned community of Kiln Creek in Lantz, East Hants, this stunning semi-detached home offers 2,169 square feet of thoughtfully designed living space. With 3 bedrooms, 3.5 bathrooms, and a single-car garage, this home is perfect for families or professionals seeking comfort and style.The open-concept main floor features a spacious eat-in kitchen, dining area, and two inviting living spaces, ideal for entertaining or cozy evenings at home. Upstairs, enjoy the tranquility of a generous primary suite complete with an elegant ensuite, alongside two additional bedrooms and ample storage space. The finished basement elevates this home further, offering a large recreation room, a full bathroom, and a bright lookout basement with windows that let in abundant natural light. Set in the flourishing Kiln Creek community, residents enjoy scenic surroundings, walking trails, and a prime location just 25 minutes from Dartmouth Crossing and a quick 2-minute drive to Highway 102 via Exit 8A. Whether youre starting fresh or settling into a forever home, The Haven promises a lifestyle of comfort, convenience, and timeless charm. (id:57557)
446 Alpine Avenue Sw
Calgary, Alberta
Welcome to this stunning, like-new 3-storey end-unit townhouse located on a quiet street in the prestigious SW community of Alpine Park. Completed in November 2024 and barely lived in, this immaculate home offers 1,720 sq ft of bright, functional living space with no monthly condo fees—ever. The ground floor features a spacious foyer and a versatile den, ideal for a home office. Upstairs, the open-concept main level is perfect for modern living, boasting a sun-filled living room, a generous dining area, and a chef-inspired kitchen with upgraded light wood cabinetry, quartz countertops, stainless steel appliances, and a large island for entertaining. A bonus room adds flexibility for a media area or play space, while a private balcony provides the perfect spot to relax and take in breathtaking views of the Rocky Mountains and downtown Calgary. The top floor includes three spacious bedrooms, highlighted by a luxurious primary suite with a walk-in closet and a 4-piece ensuite, plus a second full bath and upper-level laundry. With south-north exposure, custom staircase railings, a double attached garage, and worry-free living backed by a 1-year builder warranty and a 10-year structural warranty, this home offers comfort, style, and peace of mind in one of Calgary’s most sought-after new communities. (id:57557)
2105 - 150 East Liberty Street
Toronto, Ontario
Whether you're looking for a place to call home or a solid investment opportunity, this condo delivers. Owner-Occupied Southeast Corner Unit with Stunning Panoramic Views! Experience elevated living in this meticulously maintained corner suite, bathed in natural light and offering panoramic views of the Toronto skyline, the iconic CN Tower, and the serene waters of Lake Ontario. This southeast-facing unit is bathed in natural light through floor-to-ceiling windows and features high ceilings, smooth finishes, and upgraded flooring throughout.The open-concept kitchen, dining, and living area offers seamless flow and unobstructed views, with a walk-out to a spacious 112 sq. ft. balcony perfect for enjoying sunrises. Floor-to-ceiling windows and high ceilings for an airy space. Open-concept living with walk-out to balcony featuring south and east exposures. Functional layout with a dedicated den with a sliding door closet and in-suite laundry. Primary bedroom with spectacular lake and BMO Field views, walk-in closet, and ensuite bathroom. Second bedroom with striking CN Tower views & sliding door closet. Each bedroom fits a queen-sized bed comfortably. One additional 4-piece bathroom. Natural stone accent wall in the living area. Includes a large locker, 1 parking spot, and 1 bike storageUnbeatable location just steps from all essentials Metro and No Frills. Surrounded by trendy restaurants, bars & banks. Minutes to waterfront trails, TTC & Exhibition GO Station. *For Additional Property Details Click The Brochure Icon Below* (id:57557)
418 Country Squire Road
Waterloo, Ontario
Imagine this incredible view 365 days a year! Daily sunsets! Situated on a rare 1-acre lot, this custom-built bungalow backs onto a horseback riding farm and is tucked away in a very quiet, yet convenient, North West Waterloo location. The views throughout this expansive bungalow are truly breathtaking, offering a picturesque display of horses, deer, and an array of birdlife. Every detail was carefully considered by these original owners during their build. Upon entering, you are welcomed into a spacious living room with vaulted ceilings and stunning views, seamlessly connecting to the formal dining room. Just a few steps away, the large kitchen awaits, offering multiple pantries, second dining area, convenient laundry room, powder room, and access to the double-car garage. Adjacent to the kitchen is an incredible family room featuring raised ceilings, cozy wood-burning fireplace, and direct access to the oversized deck. On the opposite side of the main floor lies the primary suite, complete with a full ensuite, heated bathroom floors, and walk-in closet. Two additional bedrooms and a shared full bathroom complete the main floor. The walk-out basement is brimming with potential! Featuring a spacious recreation room, two generously sized bedrooms with full-height windows (stunning views) and walk-in closets, warm storage, cold storage, large workshop, and a versatile office space that could serve as a third bedroom or be transformed into a full kitchen (rough-ins are in place). Out back you will find garden beds, a shed and lush, mature landscaping. With over 400 feet of depth, the possibilities for transforming this backyard oasis into your personal oasis are endless. And with only a handful of neighbours and an abundance of surrounding green space including the Walter Bean Grand River Trail, Conestogo Horseback Riding Adventures, RIM Park, and more. This property offers a rare combination of privacy and natural beauty, conveniently located within the city limits. (id:57557)
5178 Churchill Meadows Boulevard
Mississauga, Ontario
**Executive 4 Bedrooms Detached Home with Main Floor Office and 3 Full Washrooms on Second Level**3562 Above Grade Square Feet as per MPAC**New Roof (2023)**New Garage Doors and Front Doors (2024)**New Light Fixtures**Freshly Painted Throughout the Home**New Hardwood on Second Level**New Vinyl Floor in Basement**Wrap Around Stamped Concrete Front and Back**Front and Backyard are Professionally Landscaped**Access to Garage from Main Floor Laundry Room**Separate Formal Living Room and Dining Room**Conveniently Located Near Credit Valley Hospital, Erin Mills Town Centre, and Top-Ranked Schools, with Nearby Grocery Stores, Public Transit, Beautiful Parks, and Seamless Access to Highways 403, 401, 407, and More Essential Amenities** (id:57557)
#405 10511 42 Av Nw
Edmonton, Alberta
Welcome to #405 Grande Whitemud! Well cared for 3 bedroom, 2 bathroom, top floor condo unit with 1 title underground parking stall & assigned storage locker. This lovely condo unit features: 'U' shaped kitchen with bar seating, dining area, large living room with gas fireplace & access to north-facing balcony, primary bedroom with 3pc ensuite, 2nd & 3rd bedrooms, 4pc bathroom, and laundry room. Building amenities include two social rooms, exercise room and visitor parking. Walking distance to shops, restaurants & services of Whitemud Crossing. Convenient location with easy access to transit, Southgate LRT, Southgate Mall, major roadways, U of A campus & hospital. (id:57557)
201, 70 Sage Hill Walk Nw
Calgary, Alberta
Logel Homes proudly presents "The Atwood 3ES" — a very popular corner unit now available for immediate possession. This spacious two-bedroom, two-bathroom home offers 1,020 sq. ft. (builder size) of thoughtfully designed living space, featuring Logel Homes’ signature quality and numerous upgrades. Highlights include full-height tile backsplash, 41" cabinetry, quartz countertops, and stainless steel appliances with a built-in wall oven and cooktop. Luxury vinyl plank flooring, 9 ft. ceilings, and air conditioning add to the comfort of the home, while the balcony with a gas line for your barbecue provides the perfect outdoor retreat.Additional conveniences include one titled underground parking stall, extra storage, and Logel Homes’ exclusive makeup air system, which ensures a continuous supply of fresh air year-round. Located within walking distance to shops, restaurants, and adjacent to the scenic walking and bike paths of the Sage Hill ravine, this home offers both lifestyle and location. GST (rebate to builder) and legal fees for owner-occupied units are included, and the property is protected by the Alberta New Home Warranty. Experience the perfect blend of quality, comfort, and convenience with The Atwood 3. (id:57557)
4605 Fraser Street
Vancouver, British Columbia
PRICED TO SELL!! Prime Corner Lot in a Thriving Location. Don't miss this rare opportunity to own a duplex-zoned lot featuring a well-cared-for two-level home with endless potential. The property includes a bright and spacious 2-bedroom in-law suite with a private entrance-ideal for extended family or rental income. Nestled in a friendly, family-oriented neighbourhood, steps from Shoppers Drugs, No Frills & public transit at your doorstep! BONUS: Large detached, heated garage/workshop with its own electrical sub-panel (rented $800 mth), perfect for hobbies or future conversion. Potential for laneway housing or extension (buyer to verify with the City). Highly desirable for families or investors looking for future development site. OPEN HOUSE - Sat & Sun (May 31 & June 1) 2 - 4pm. (id:57557)
21528 124 Avenue
Maple Ridge, British Columbia
Amazing Ffamily Home, nestled on a 0.69-acre lot w/gated front & a Private, Park-like Setting. UPDATED in SPRING 2025 w/NEW Roof on Main Home & Garage, NEW Boiler & Baseboard Heaters, Updated Electrical thruout, Newer Lighting, Dbl Windows Up & in Bsmt + Freshly Painted! A Chef-inspired Kitchen hosts hi-end Appl w/6-burner Gas Cooktop w/waterpot Tap, Sep Oven, B/I Microwave + EA that overlooks the Serene Backyard. Main also offers an Office, Family Rm, Games Rm, Formal Living & Dining Rms. Up you'll find 5 spacious Bedrooms, Master/w5-pce Enst, 2nd Bath + Laundry. Basement adds extra space w/2 add'l Bedrooms, Rec Rm & versatile Games/Media/Hobby Rm + Sep Entry. The det'd Heated dble Garage has 2 pce Bath. Irrigation system for Easy Care front & back Yards! A Perfect Family Sanctuary! (id:57557)
8180 Sunnywood Drive
Richmond, British Columbia
This EXQUISITE house is located in the best SUNNYMEDE area in Broadmoor Richmond.Beautiful street appeal, no ditches and no power line. Warm and comfy layout presented, combined with perfect design and care touch in details. This Luxury 5 bedrooms 6 bathrooms Situated on 7,487 Sqft lot with beautifully professionally landscaped garden/yard. Tastefully designed masterpiece features Marble Countertop, High Quality Window, Auto curtain, luxury kitchen island and top-line Appliances. Four spacious en-suite bedrooms reside on the upper floor and one on the main floor. You will also enjoy the view of park like green space and North Shore Mountains while sitting in the living room and master bedroom. You can walk to Ferris Elementary School just in ONE minute! (id:57557)
1058 Glade Court
Port Coquitlam, British Columbia
Gorgeous Family Home in a perfect area to set roots- a flexible and functional 4 bed, 3 bath family home nestled on a quiet street in one of Port Coquitlam´s most loved neighbourhoods. With 2,055 square ft of well-planned living space, this home offers options for growing families, multi-generational living, or those simply needing room to breathe. Upstairs features 3 bedrooms, a bright open living/dining area, and a cozy kitchen that opens out to a large deck and private yard - perfect for summer BBQs or watching the kids play. Downstairs, enjoy the versatility of an in-law suite complete with separate entrance (through garage), or reclaim the 4th bedroom and rec room for your own use. Whether you need space for guests, teens, or a home office, this layout adapts to your life. Extras include A/C, updated furnace, HW tank, and plenty of parking. Parks and elementary schools are just steps from your front door, with Costco, Fremont Village, and the best local trails all just minutes away. (id:57557)















